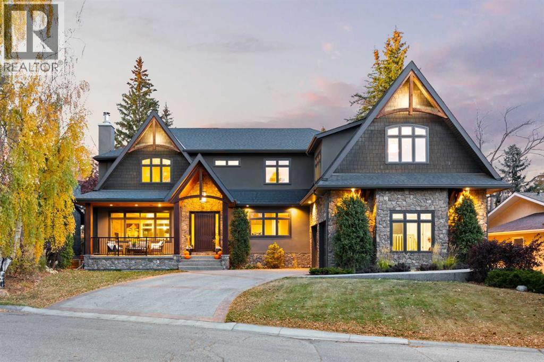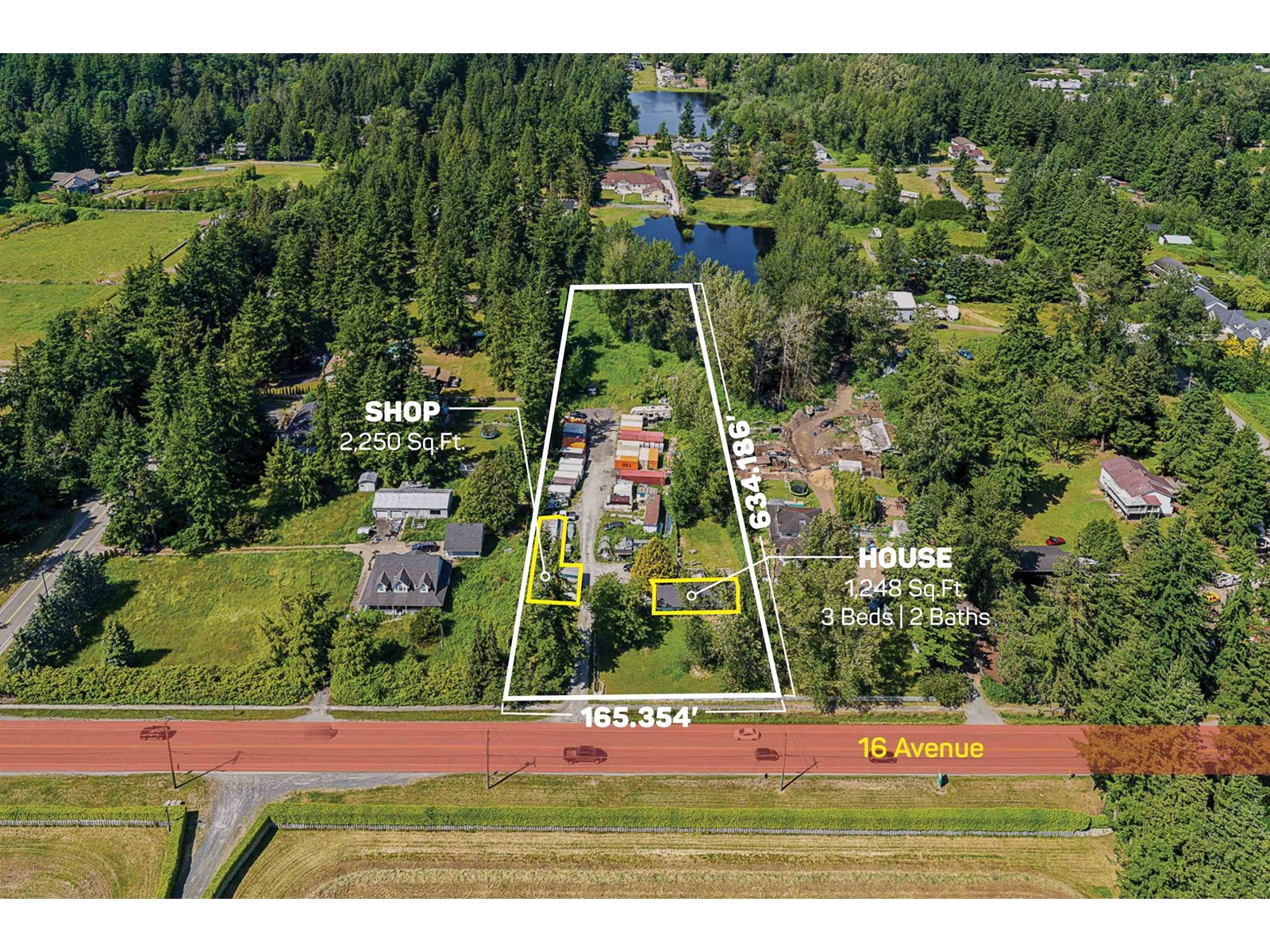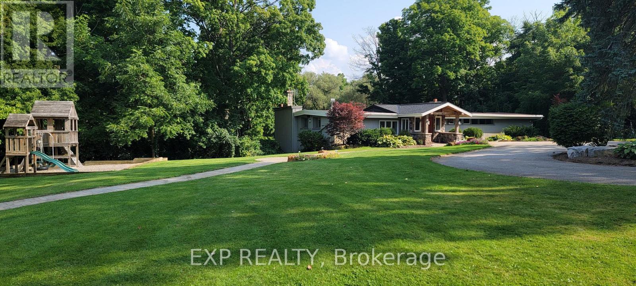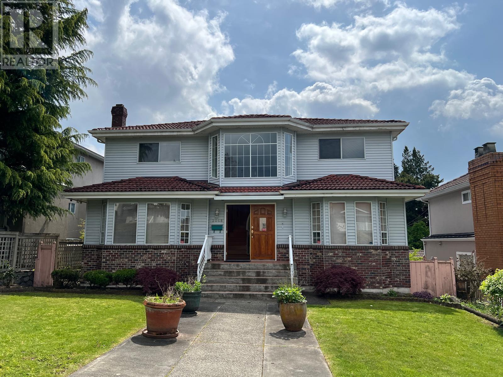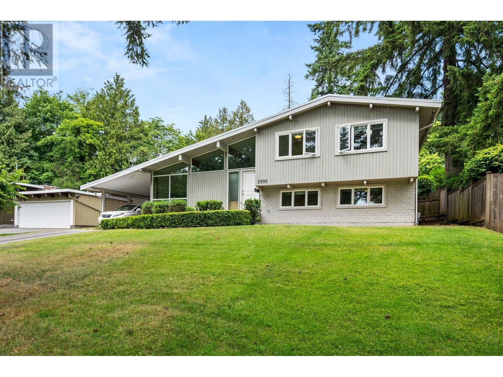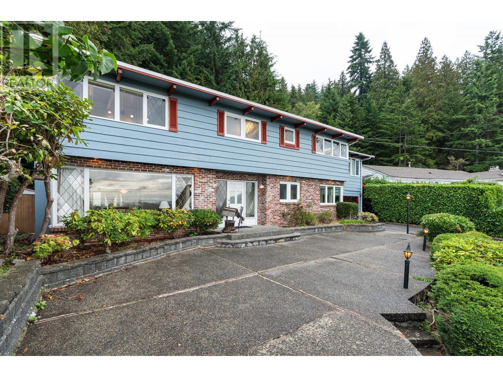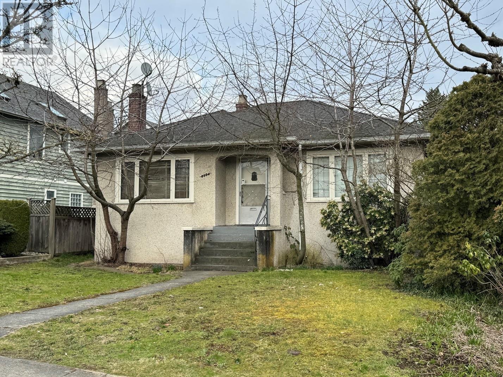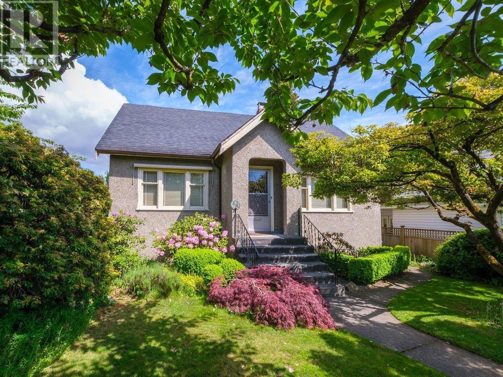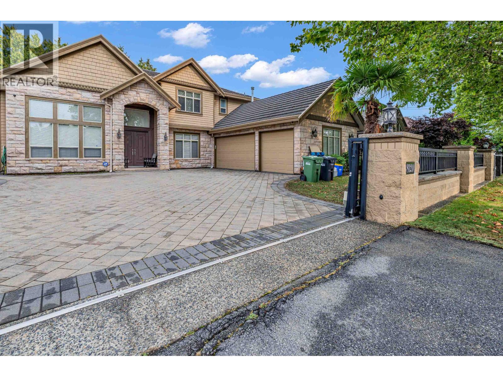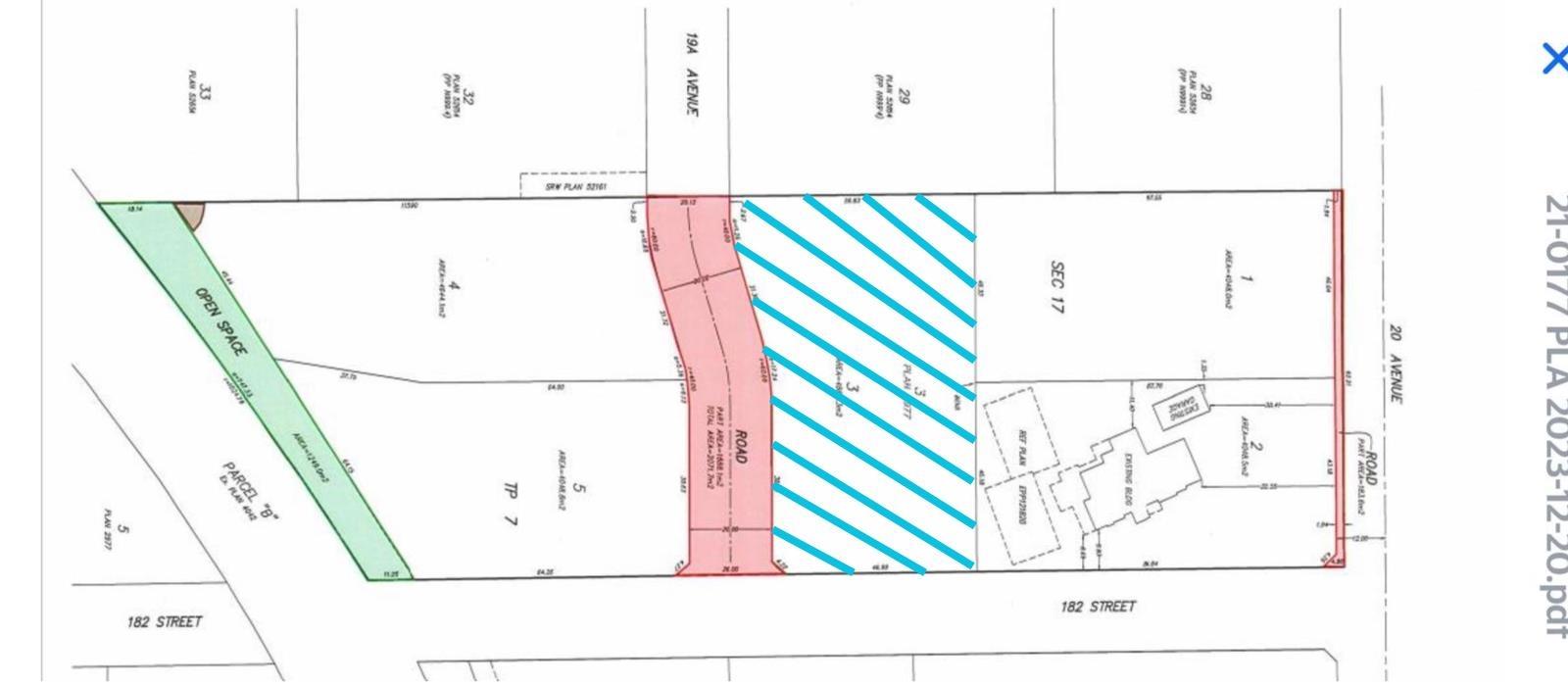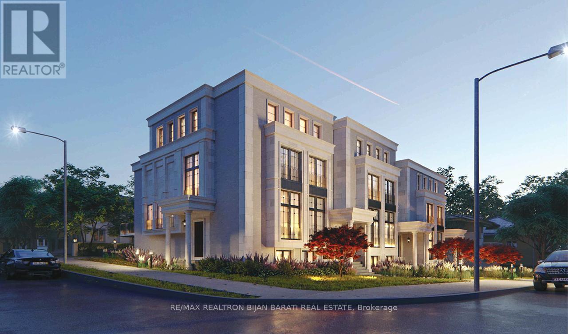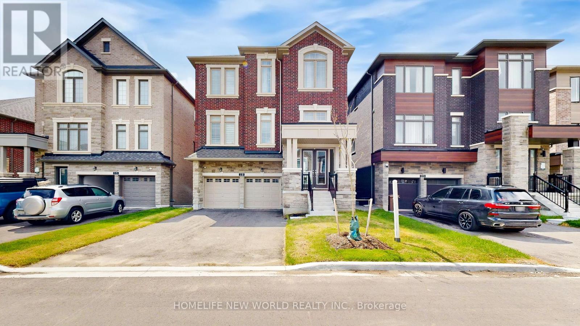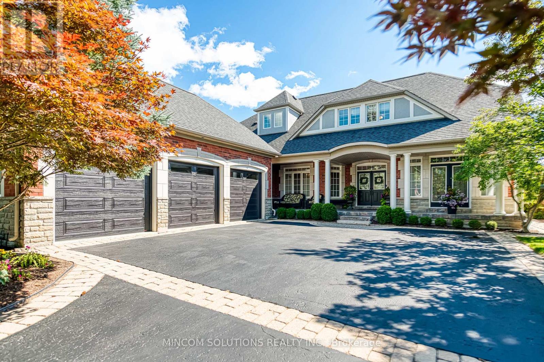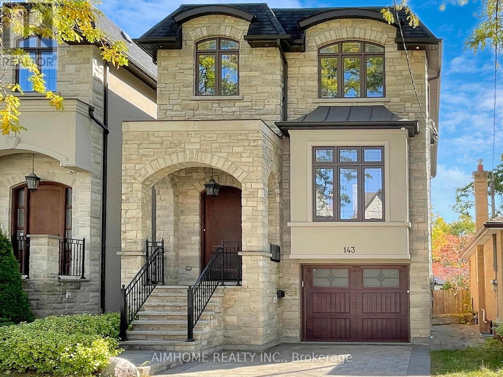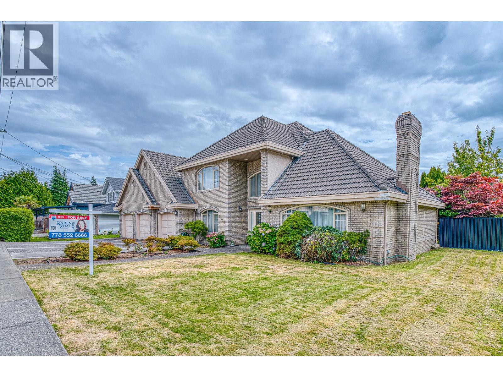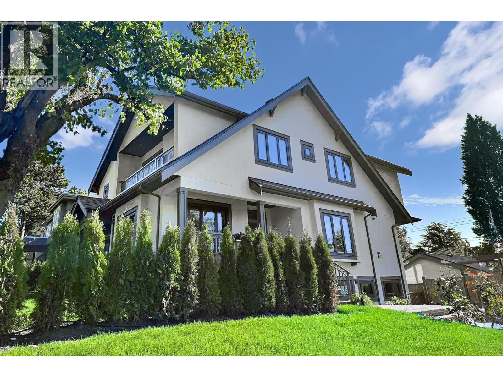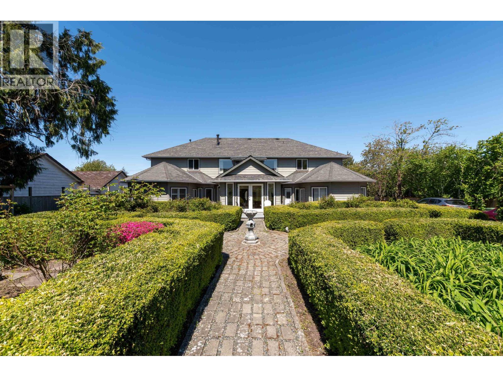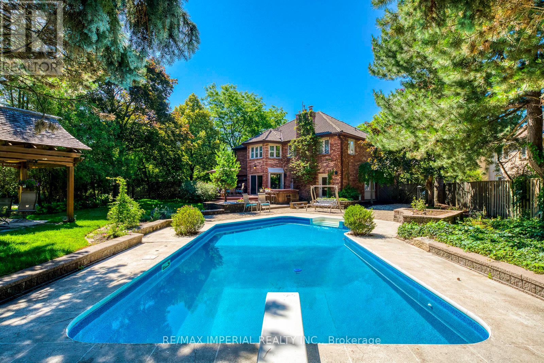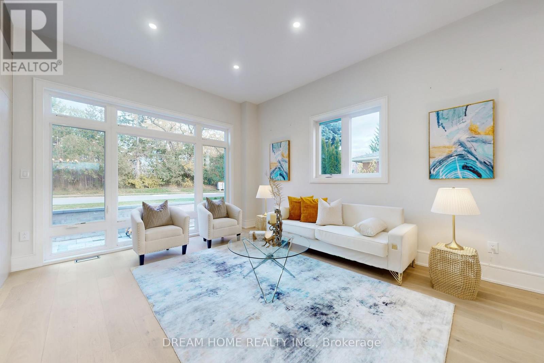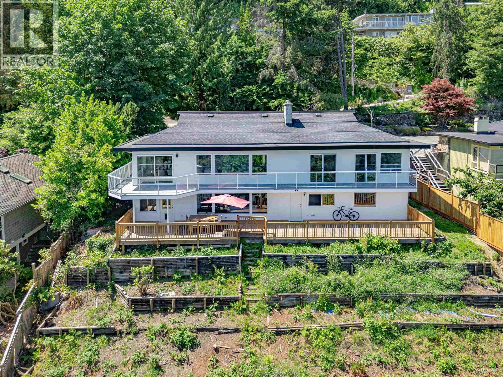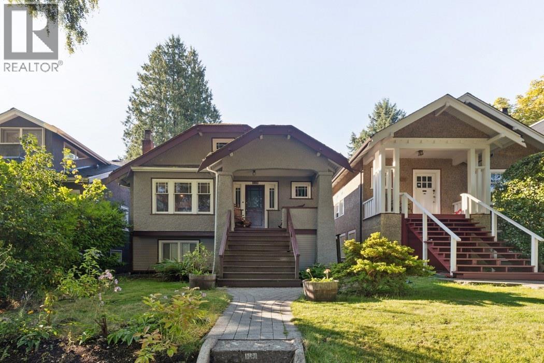16 Varal Place Nw
Calgary, Alberta
* SEE VIDEO * Perfectly tucked at the end of a quiet cul-de-sac in Varsity, and backing directly onto a sprawling park, this exceptional family home combines privacy, convenience, and long-term value in one of Calgary’s most sought-after neighbourhoods. The location is hard to beat—just a 7-minute walk to the University District, steps from Market Mall, Bowmont Park, and the community’s extensive pathway system.The exterior showcases timeless Rundle stone with EIFS stucco, accented by Douglas Fir beams and an oversized 8-ft solid wood entry door. Triple-glazed windows, a wheelchair-accessible ramp, and a professionally finished aggregate driveway highlight the home’s quality craftsmanship.Inside, 9-ft ceilings, site-finished White Oak hardwood, and custom millwork set a warm and welcoming tone. The kitchen is built for everyday living and entertaining, featuring an oversized island with prep sink, granite counters, Legacy Kitchen custom cabinetry, and a full suite of premium appliances—including Miele induction cooktop, steam oven, wall oven, and paneled dishwasher, plus a Thermador paneled fridge/freezer and Marvel wine fridge with bar area. The living room’s sandstone fireplace surround and custom built-ins offer comfort and style, while the family room captures expansive park views. A private office, dining room, and practical mudroom complete the main floor.Upstairs, the primary suite offers a relaxing retreat with a spa-like ensuite featuring heated floors, a curbless shower, and a soaker tub. Three additional bedrooms share a thoughtfully designed Jack & Jill bathroom, while a bonus room and full laundry add everyday functionality.The finished basement expands the living space with two more bedrooms, a media room with projector and surround sound, a wet bar, and in-slab heating throughout—perfect for movie nights or hosting guests.With dual furnaces, boiler-driven in-slab heating, HRV system, rough-ins for both A/C and a hot tub, plus multiple gas lines f or outdoor living, this home was designed for comfort and efficiency.A rare opportunity to own a park-backing home in Varsity Village—steps to nature, shops, restaurants, recreation, and Silver Springs Golf Course—where families can truly thrive. Book your showing today! (id:60626)
Exp Realty
19675 16 Avenue
Langley, British Columbia
2.4 ACRES OUT OF ALR AND FUTURE DEVELOPMENT! This property is located close to the Surrey and Langley border, close to all future Industrial zoning. Zoning allows for building an Estate Home, a Mobile Home, Accessory Buildings, and Park Commercial Vehicles, There is a 1,248 SQ/FT Home with 3 Bedrooms, 2 Bathrooms, and a 2,250 SQ/FT Shop. Close to all amenities, and easy access to Fraser Highway and the USA Border. (id:60626)
Exp Realty Of Canada
6165 19th Avenue
Markham, Ontario
Welcome to 6165 19th Ave., Markham a truly unique country estate offering the best of both worlds: ultimate privacy and serene natural surroundings, all within minutes to modern conveniences. This warm and inviting 4-bedroom, 4-bathroom bungalow inspired by Frank Lloyd Wrights signature style is thoughtfully integrated into the landscape. Floor-to-ceiling windows along the back of the home flood the interior with natural light and provide breathtaking views of the wooded rolling lot and creek. The recently updated kitchen features poured-in-place concrete countertops and rich wood cabinetry. A built-in wall oven and a spacious walk-in pantry make it both beautiful and functional. And the kitchen boasts stunning views of the property including wildlife such as deer, foxes, turkeys, and a great heron. The great room is a showstopper, with soaring 20+ ft ceilings, exposed wooden beams and a natural granite stone wood-burning fireplace perfect for family gatherings or quiet romantic evenings in. The primary suite is a tranquil retreat, complete with a steam feature and jetted soaking tub in the ensuite and a wood burning fireplace. The home is fully wired with CAT-5 making it ideal for modern living. With two wood-burning fireplaces and an additional gas fireplace, warmth and comfort are never far away. Outside, the detached three-car garage with workshop and loft is a dream for hobbyists or those seeking extra space. With utilities already in place, the loft offers untapped potential and can be transformed into a games room, home office, or garden suite. The oversized patio and deck are perfect for entertaining including summer nights around the built-in gas firepit. Natural gas service, a rare feature for a country property, adds value and efficiency. Whether you're seeking a forever family home or a weekend escape, this one-of-a-kind property delivers charm, character, and lifestyle. Dont miss your chance to own this exceptional gem in Markham's countryside. (id:60626)
Exp Realty
2068 Scarboro Avenue
Vancouver, British Columbia
This home has been well cared for and features a ceramic tile roof, attached double garage with lane access, and a separate mortgage-helper suites below with separate entrances. Live upstairs and rent the suits downstairs. With the 6 bedrooms on the main and 2nd floor, it will be able to provide a spacious and warm home for any large families. Situated on a 50'x125' LOT, this gem also offers exciting potential in future redevelopment. (id:60626)
Royal Pacific Realty (Kingsway) Ltd.
3995 Southwood Street
Burnaby, British Columbia
Massive 12,457 square foot lot tucked away in a quiet cul-de-sac on the South slope. One of the largest totally useable laned lots in the area this huge lot is ideal for redevelopment, we have survey certificate available. This West coast contemporary post and beam home is meticulously maintained and includes a modern renovated kitchen and elegent bathrooms. The living room features a vaulted ceiling and true hardwood floors. The ground level spacious mortgage helper suite has it's own separate laundry with private entry and outlook. This is very well cared for home is ready for your family to move right in. https://youtu.be/i-nlWaI_-Bk (id:60626)
Oakwyn Realty Ltd.
72 Bonnymuir Drive
West Vancouver, British Columbia
Nestled on a spacious 16,000+ sqft lot, this stunning 4-bedroom, 3-bathroom home offers breathtaking panoramic views of the ocean, mountains, and city. It's a fantastic investment with endless potential. The property features a detached carport with space for two vehicles, as well as a large outdoor area perfect for all your recreational activities. Located just minutes from Collingwood School, Capilano Golf Club, shopping centers, and more. Don't miss the opportunity-book your showing today! (id:60626)
Homeland Realty
8504 Montcalm Street
Vancouver, British Columbia
Opportunity knocks!!! DUPLEX LOT. Fantastic investment. Land Value only. Extra large level lot at almost 6,100sf in prime Marpole area with lane access. Convenient location with lots of shopping and services nearby. Close to UBC and Richmond. Short walk to transit. Tenanted. Please do not walk on property without appointment. (id:60626)
RE/MAX Crest Realty
8510 Montcalm Street
Vancouver, British Columbia
Marpole opportunity! Oversized 6,085 SF lot (44' x 138.3') on a quiet, private street. Ideal for your dream home or duplex. This beloved, long-held family home sits on a quiet, private street with beautiful professionally landscaped gardens which offer beauty and serenity year-round. East-West exposure on a flat lot makes building easy. Desirable flat lot with East-West exposure makes development easy. Walk to Marpole's shopping, banks, Marine Gateway, Canada Line & Arbutus Greenway. Minutes to YVR, Richmond, Downtown, UBC & Langara. Near top private schools & Kerrisdale shopping. Churchill Secondary District. Newly built David Lloyd George Elementary with Daycare. Quick access to the new Marpole Community Centre (2026). Rare chance to invest, build, or hold in one of Vancouver´s most connected and evolving neighbourhoods! Bonus! Massive garage provides an abundance of storage space and room for your work-shop. (id:60626)
Royal LePage Westside
8120 Elsmore Road
Richmond, British Columbia
This custom-built luxury home in Richmond´s sought-after Seafair neighborhood sits on a quiet, tree-lined street and offers 3,478 sqft of quality craftsmanship. A stunning granite-marble foyer with soaring ceilings welcomes you inside. Enjoy a gourmet kitchen + wok kitchen with high-end s/s appliances, granite counters, a media room with wet bar, spacious ensuite bedrooms, A/C, HRV, radiant heat, and triple garage with electric gate. Meticulously maintained-shows like new but no GST! Prime location near top schools, parks, and Seafair Shopping Centre. (id:60626)
RE/MAX Crest Realty
1975 182 Street
Surrey, British Columbia
Nestled in an atmosphere of peace and prestige, this expansive 50,000 sq.ft. lot offers the rare opportunity to craft your own 15,000 sq.ft. architectural masterpiece-complete with a 3-storey layout and walkout basement, all capitalizing on breathtaking 180° unobstructed valley views. Set amidst a curated enclave of multi-million dollar luxury estates, this truly unprecedented location blends privacy with proximity. You're just minutes from top-rated schools, supermarkets, charming cafés, and elite golf courses, as well as the USA border, making this an ideal setting for families and discerning investors alike. Don't miss this chance to create your forever home in one of the region's most exclusive settings. Call today for more information. (id:60626)
RE/MAX Colonial Pacific Realty
298 Newton Drive
Toronto, Ontario
Fantastic Opportunity >> Strategic 2-Storey Home Right On the Corner Of Bayview Ave & Newton Dr, With A 100 Ft Exposure On Bayview Ave. Potential For Development Project! Excellent High Demand Location! Renovate It As Per Your Own Taste, Rent It Out, Or Develop It! Close To Park, Schools, Shops & All Amenities! Current Owner Has the Re-Zoning City Approval For 6 Freehold Townhouse Project, But Still There Are Other Possibilities for Stacked Townhouses Or Mid-Rise Condo Boutique. Buyer/Buyer Agent To Verify with City Planner! (id:60626)
RE/MAX Realtron Bijan Barati Real Estate
19 Ahchie Court
Vaughan, Ontario
Back To Green!!! Unobstructed view! Prepared To Be Stunned! One year new Build luxurious modern 3-storey detached home. Approximately 3,700 square feet of above ground living space, Plus Walk out basement. Ravine Lot!!! Added a premium for the larger lot. House Nestled in A Family Friendly Cul-De-Sac, In The Prestigious Patterson Neighbourhood. Boasting five bedrooms, five bathrooms, and 9 feet ceilings throughout. Superior Workmanship And Craftsmanship. Separate Entrance To Ground And Basement. Around $300K Spent On Upgrades. Gleaming hardwood floors Through-Out. Smooth Ceilings, Tons Of Pot Lights. Fully Upgraded All Washrooms With Quartz Counters and Luxury Finishing. Main Level With Separate Entrance Door, (Potential Rental Opportunity), plus an above-grade recreation room perfect for entertaining. Walkout Basement. The chef-inspired eat-in kitchen boasts Large Island, Quartz Counter Top And Backslash, Top-Of-The-Line Appliances. Second Level With Office Room, Family Room With Large Window Overlooking Park. Relax in the opulent primary suite featuring a spa-like 5-piece ensuite in the Master Bedroom, large walk-in closet. 2nd Bedroom With Large Closet, And Ensuite Bath. 3rd And 4th Bedrooms Shares A Jack-And-Jill Bath With Large Closets. Convenient 3rd Level Laundry, Smart Home Technology, Central Vac.Walking Distance to Parks, Walking Trails, Schools, Groceries, Banks, close to Vaughan Mills Mall, Hwy 407 & 400, Rutherford GO Station, and Vaughan Metropolitan TTC Subway. Top Rated Schools Including St. Cecilia Catholic Elementary & Romeo Dallaire PS (French Emerson), A True Gem! Dont Miss It! (id:60626)
Homelife New World Realty Inc.
35 Links Lane
Brampton, Ontario
Welcome to this absolutely breathtaking executive residence, proudly offered for the first time in the prestigious Lionhead Estates. Perfectly situated on a premium lot backing directly onto the 4th hole of Lionhead Legends Golf Course & Country Club, this luxurious home offers exceptional privacy, curb appeal, and sophistication. Offering nearly 5,000 square feet of beautifully crafted, high-end finished living space designed for comfort and elegance. The exterior showcases majestic landscaping with LED lighting, a full irrigation system, and a no-sidewalk frontage that accommodates a rare three-car garage and expansive driveway. A charming front veranda with multiple entrances leads to a striking brick and stone facade with grand double-door entry. Inside, the home features an elegant, open-concept layout with 9-foot ceilings on the main level, an 18-foot vaulted ceiling in the family room, and exquisite finishes including porcelain tile flooring, crown moldings, pot lights, wainscoting, and gleaming hardwood throughout. The chef-inspired kitchen is a showstopper, complete with quartz counter tops, a large center island, custom cabinetry, walk-in pantry, and a walk-out to a custom interlock patio with built-in hot tub all overlooking spectacular golf course views. This exceptional floor plan includes two luxurious primary bedrooms, both with walk-in closets and ensuites; the main primary suite offers double-door entry, a water closet, and a Jacuzzi tub. The solid oak staircase leads to a professionally finished basement designed for entertaining, featuring Mono Cork flooring, an open-concept layout, custom wet bar with granite counter tops, a spa-style bathroom with a bath/shower area inspired by southwest resorts, and a relaxing four-person sauna. Impeccably maintained and thoughtfully upgraded throughout, this home is luxury living and true pride of ownership. (id:60626)
Mincom Solutions Realty Inc.
143 Kingsdale Avenue
Toronto, Ontario
Absolutely Stunning Custom Built 2 Story Home On One Of the Most Coveted Streets in Willowdale East.High 10ft Ceiling Main&2nd. Minutes Away From Top Schools( Hollywood PS and Ear Haig SS), Subway Station, North York Center, Library, Restaurants, Supermarket and much more.Contemporary Design with Extensive Use Of Hardwood & Marble Floors, Wood Trim Works, Crown Mouldings, Wainscoting, Panelled Walls, Solid Doors and Soaring Coffered Ceiling. Chef's Dream Kitchen With Huge Island, Top-Of-Line S/S Appliances, Custom Cabinetry and Caesar Stone Counter-Top. LED Illuminated Skylight Well Above the Hardwood Staircase w/Iron Art Railings and Step Lights. South Facing Sun-filled Primary Bedroom w/Walking in Closet & Luxury Ensuite Bathroom w/Heated Floor. Total 4 Skylights. Professional Finished W/O Basement w/Heated Floor. **EXTRAS** High-End S/S Appliances, F/Load Washer&Dryer, B/I Speakers System w/Wall Volume Controls, U/G Sprinklers,Central Vacuum System, Security System & Cameras, HRV,Smart Lighting Control, Wall-Mount iPad for App Control. (id:60626)
Aimhome Realty Inc.
47 Terrace Avenue
Toronto, Ontario
**Welcome to 47 Terrace Avenue-----This "STUNNING" custom-designed residence offers a luxurious, approximately 3600Sf(1st/2nd floor) + fully finished walk-out basement as per Mpac(total over 5000Sf living area as per Mpac), seamlessly blending elegance and modern interior for your family's life style, meticulously maintained by its owner. Discover a spacious-grand foyer featuring soaring ceilings and open concept living area is a showcase of elegance with coffered ceilings and wainscoting, flowing perfectly to a dining room, featuring rich hardwood floors and direct access to the dream kitchen, equipped with all built-in appliance, a centre Island, a breakfast area and a walkout to a private deck perfect for outdoor entertaining. The inviting family room offers a warm stone fireplace, creating a cozy space for relaxation. This main floor office provides a home office space. Upstairs hallway is illuminated by natural light from a skylight. The primary suite is a private retreat with his/hers closets and a luxurious 6-piece ensuite. The additional bedrooms offer own ensuites/semi ensuite and spacious room sizes, featuring rich hardwood floors. The lower levels offers stunning additional space for the family or adult family member place with complete privacy or potential rental income opportunity, providing a formal kitchen with S-S appliance and a walk-up , easy accessible to south exposure-pleasant backyard. Outdoors, enjoy a south exposure/private backyard, with deck and interlocking stone patio, offering an ideal setting for relaxation and entertainment. Close to all amenities, schools, TTC access and premier shopping, libraries, hospital and recreational centre (id:60626)
Forest Hill Real Estate Inc.
5020 Blundell Road
Richmond, British Columbia
Very well maintained 4,146 sq.ft. executive home on a massive 9,616 sq.ft. rectangular lot in the highly sought-after Lackner neighbourhood of Richmond! Featuring an impressive vaulted ceiling in the living and dining rooms, a spacious family room can be easily converted into an additional bedroom, and a large home office. The huge master bedroom offers a private sitting area, and all other three bedrooms come with their own ensuite bathrooms. Triple car garage provides ample parking and storage. Walking distance to top schools - McKay Elementary and Burnett Secondary. Central location close to parks, shopping, and transit. Bonus: potential future townhouse zoning - a great home to live in, hold, or redevelop! Open House: Sun Nov 02, 2-4 PM. (id:60626)
RE/MAX Crest Realty
8 Sachet Drive
Richmond Hill, Ontario
**LUCKY #8**Welcome to Lucky #8 Sachet Drive ------- This Home is Ready for your all checkbox ------- It match all your expectations for a "HOME" ------- Indulge in the epitome of elegant--luxury living in this beautifully designed home on a tranquil, family-friendly street within the sought-after Lake Wilcox area. This extraordinary family home offers a graciously-built and meticulously-maintained to the highest standards and blending timeless Victorian charm with modern/ quality upgrades, providing a harmonious sophistication and comfort. The main floor offers spacious 10' foyer with the double door and expansive-generous living/dining and open concept den area, creating a sense of spaciousness and airy atmosphere. The family sized kitchen features natural stone countertop,centre island and built-in appliance, combined spacious breakfast area, forming the soul of this home. The family room offers a south exposure with abundant of natural lights and gas fireplace, perfect for both intimate family gatherings and your relaxation. The large sundeck extends these living spaces for outdoors, creating a memorable summer night with family and friends. The upper level offers a large primary bedrooms with lavish 6pcs ensuite and w/in closet. The additional bedrooms offer own ensuite/semi ensuite and spacious room sizes. The lower level offers stunning additional space for the family or adult-senior member place with complete privacy, providing a formal kitchen with S-S appliance and easy accessible to south exposure-pleasant backyard. This Gem is close to the serene Lake Wilcox Park & Community Centre,all amenities,** Top Ranked Dr.G.W.Williams SS (IB program) ***and private schools, golf course, Hwy 404, Go station & more-------This home is loved/maintained by its owner----Full Lot Size : 45.37Ft x 111.77Ft x 66.6Ft x 113.31Ft as per geowarehouse------------------A MUST SEE HOME! (id:60626)
Forest Hill Real Estate Inc.
8420 Wiltshire Street
Vancouver, British Columbia
This Stunning Brand new 5 bed, 5 bath home offers over 2,100 sqft of elegant living on a bright corner lot. Designed by VictorEric. Features include white oak floors, radiant heat, A/C, HRV, security system, and EV-ready garage. Gourmet kitchen with Miele & Fisher Paykel appliances, quartz countertops, and custom millwork. Upstairs has 4 bedrooms; basement includes a legal 1-bed suite-perfect mortgage helper. Triple-pane windows, Kohler & Hansgrohe fixtures. Prime location near Arbutus Greenway, Safeway, parks, and golf. Feels like a Luxurious house with beautiful front garden and back private yard. Must see! open for realtors, Wed Oct 29 12-2pm (id:60626)
Luxmore Realty
18208 21a Avenue
Surrey, British Columbia
Rare opportunity! This acreage home sits on a sun-drenched, south-facing flat lot in a prestigious multi-million-dollar neighborhood. The existing West Coast-style residence is perfectly livable while you plan, design, and apply for your future dream estate. (id:60626)
RE/MAX Colonial Pacific Realty
6260 Steveston Highway
Richmond, British Columbia
This stunning custom-built home blends modern luxury with timeless design. Thoughtfully crafted with exceptional attention to detail, it features an open-concept layout with soaring ceilings, large windows, and high-end finishes throughout. The gourmet kitchen showcases premium appliances, a spacious island, and seamless flow to the living and dining areas-perfect for entertaining. The primary suite offers a spa-inspired retreat with a walk-in closet and elegant ensuite. Additional highlights include radiant in-floor heating, custom millwork, designer lighting, and beautifully landscaped outdoor spaces. Built for comfort and quality, this home delivers an elevated lifestyle in a sought-after neighbourhood. (id:60626)
RE/MAX Westcoast
341 Acacia Court
Oakville, Ontario
Motivated Seller. Welcome to this stunning 4-bedroom, 5-bath executive home nestled on a rare 0.59-acre lot in Oakville's prestigious Eastlake community. Located on a quiet cul-de-sac with no rear neighbours, this all-brick home features a tiled roof, mature landscaping, and exceptional curb appeal.Inside, you are greeted by a sun-filled living room with floor-to-ceiling windows and a gas fireplace, a formal dining room perfect for entertaining, and a spacious cream-toned chefs kitchen with granite counters, a large centre island, and abundant cabinetry. The family room with its own fireplace, along with the bright breakfast area, opens onto a resort-style backyard.Step outside to your own private oasis featuring a pool, hot tub, pond, pergola, and a beautifully landscaped golf practice area with putting green and sand traps, perfect for relaxing or hosting family and friends.The main level also includes a dedicated office, powder room, and a laundry/mudroom with garage and side-door access.Upstairs, the luxurious primary suite offers a seating area with fireplace, a custom walk-in closet, and a spa-like 6-piece ensuite. Three additional bedrooms are generously sized and include either private or Jack & Jill bath access.A finished basement adds a large recreation room, 3-piece bath, and ample storage.Located within top-ranked school zones (EJ James & Oakville Trafalgar), and just minutes from GO Transit, highways, and all major amenities.Don't miss this rare opportunity to own a private resort-style home in one of Oakville's most sought-after communities.Book your showing today! (id:60626)
RE/MAX Imperial Realty Inc.
28 Scott Street
Whitby, Ontario
Luxury Custom Home in the Heart of Whitby! Experience refined living in this stunning custom-built home showcasing elegance, sophistication, and superior craftsmanship throughout. A grand foyer with 10-ft ceilings welcomes you into bright, open principal rooms filled with natural light. The gourmet kitchen features premium Jenn Air appliances, a large centre island, and seamless flow into the formal dining room and open-concept living area - perfect for entertaining in style. The primary suite offers a spa-inspired ensuite and spacious walk-in closet. Each additional bedroom includes its own ensuite, providing exceptional comfort and privacy. The fully finished lower level adds versatility with two extra bedrooms, a full bath, and a large recreation area - ideal for a home theatre, gym, games room, or in-law suite. Step outside to a beautifully landscaped backyard designed for summer entertaining, complete with areas for dining and relaxation. Located in one of Whitby's most prestigious neighbourhoods, close to top-rated schools, parks, and all essential amenities. A true showpiece for the discerning buyer! (id:60626)
Dream Home Realty Inc.
818 Younette Drive
West Vancouver, British Columbia
Fully renovated 4-bed, 3-bath home in prime West Vancouver with 3,213 sqft of elegant living on a 12,129 sqft lot. Enjoy breathtaking 180 ° views of Cypress Mountain, ocean, and city skyline from two expansive balconies. The bright, east-facing main level features a modern open-concept kitchen, dining, and living area with oversized windows. Downstairs offers a self-contained suite with kitchen, bathroom, private entrance, and its own view balcony-perfect for guests or rental. Located in top school catchments: Westcot Elementary, Ecole Cedardale, and West Vancouver Secondary. Quiet, convenient, and just minutes to Ambleside, shopping, parks, and Hwy 1. A true move-in-ready gem! (id:60626)
Nu Stream Realty Inc.
4188 W 13th Avenue
Vancouver, British Columbia
Delightfully charming West Point Grey home on a quiet, tree-lined street yet minutes to the best of Vancouver´s Westside. This well-loved family residence combines character and thoughtful updates: kitchen (2023), bathrooms (2019), hot water on demand (2017), furnace (2017), drain tiles (2020), and electrical panel (2017). Oak floors with inlay grace the main level, where the living room with cozy wood-burning fireplace flows through French doors to the formal dining. The upper floor features 2 bedrooms + bath, while the lower level offers a 2-bedroom suite-ideal for extended family or short-term rentals. Steps to West 10th Village, Jericho Beach, Spanish Banks, and Pacific Spirit Park. Catchments: Queen Elizabeth Elementary & Lord Byng Secondary; near West Point Grey Academy, St. George´s, Crofton House, UBC. Come experience the warmth this home has to offer-and imagine the possibilities! SUN NOV 9TH 3pm-5pm (id:60626)
Sutton Group-West Coast Realty

