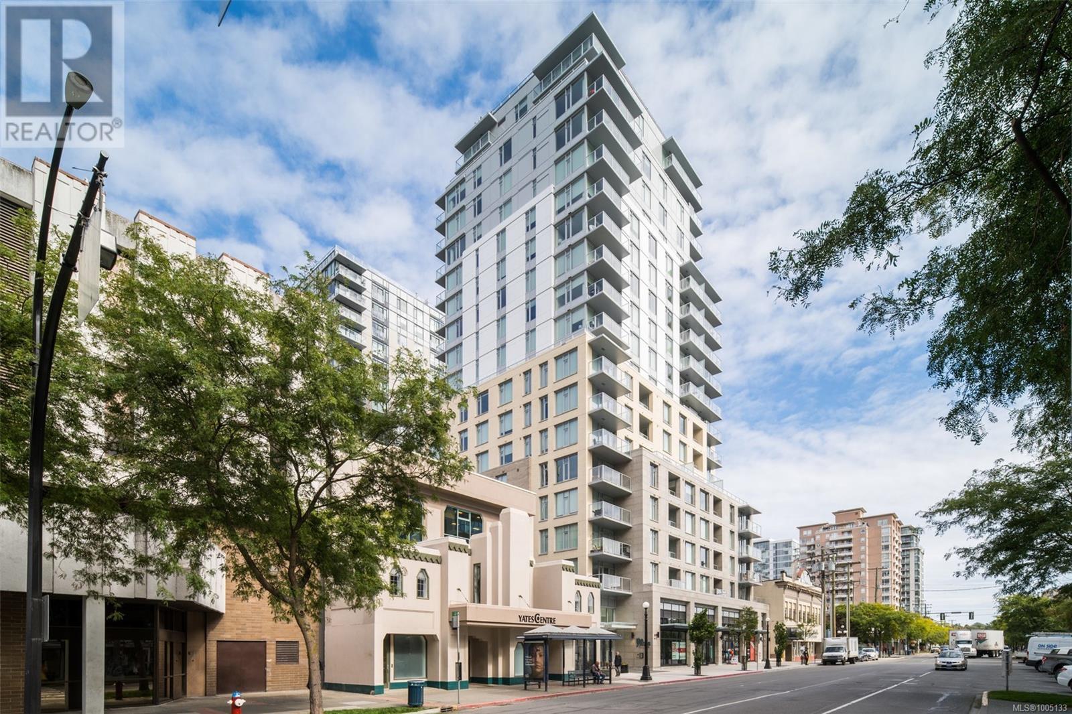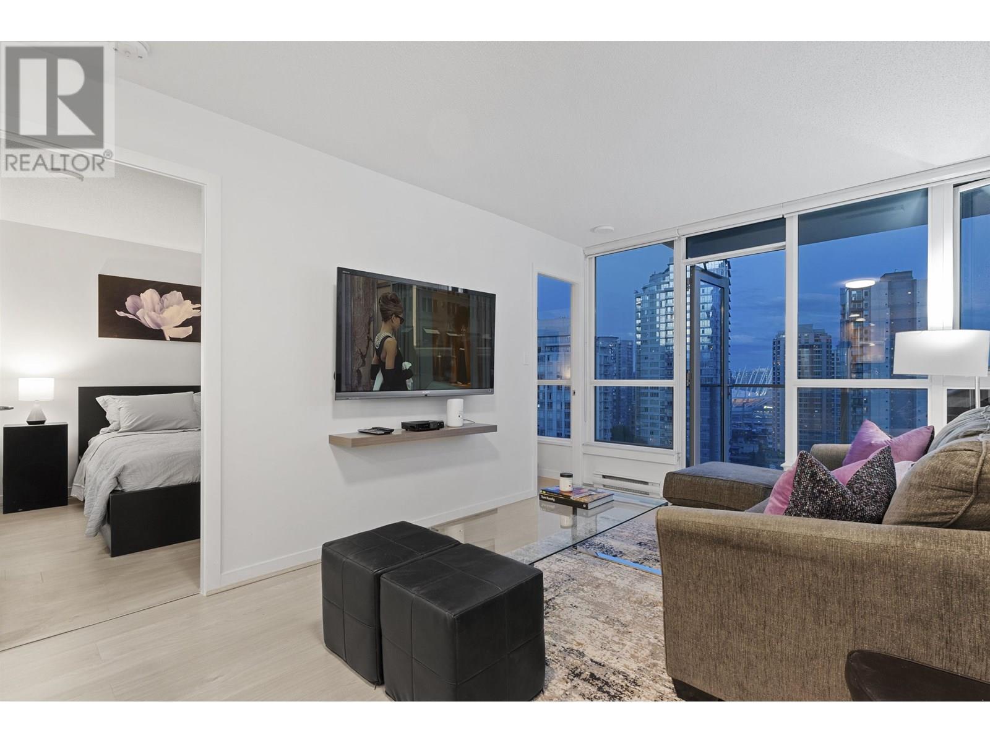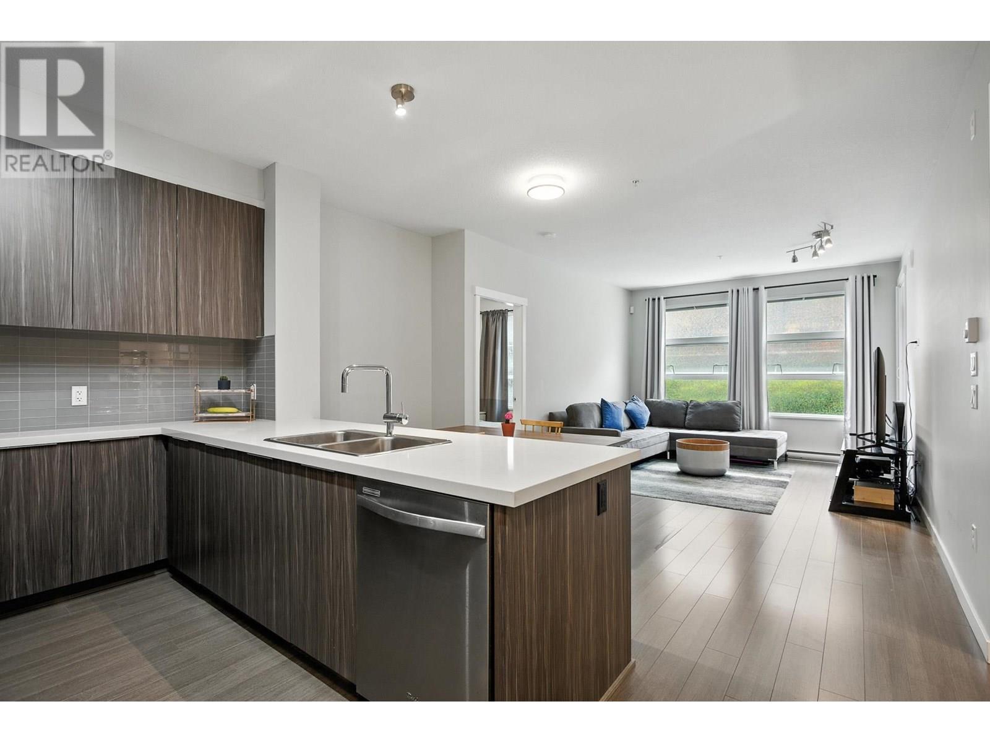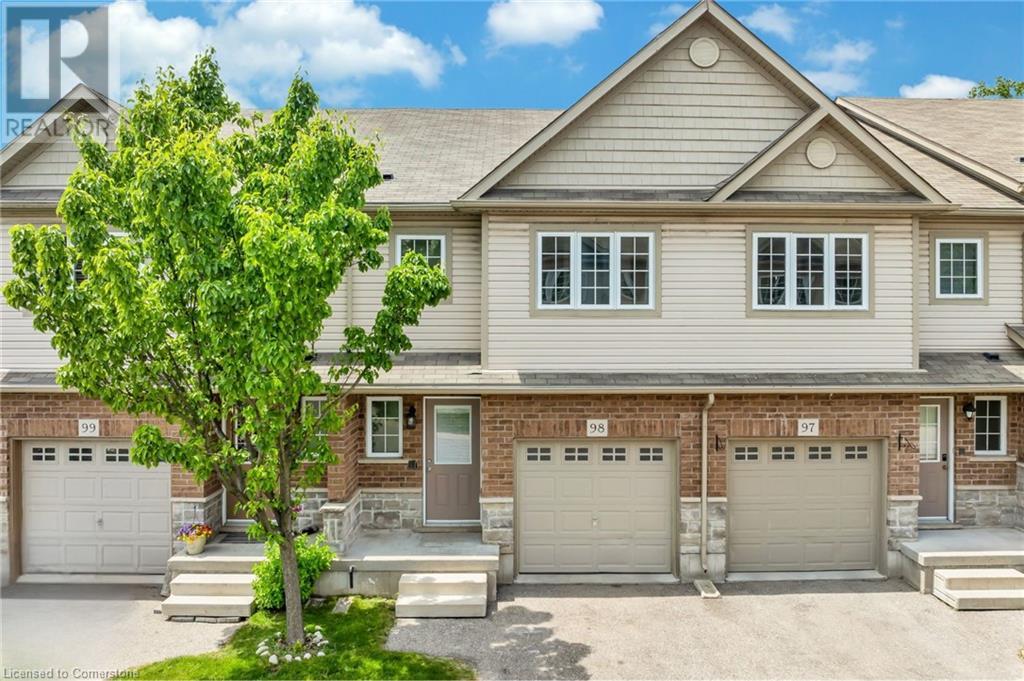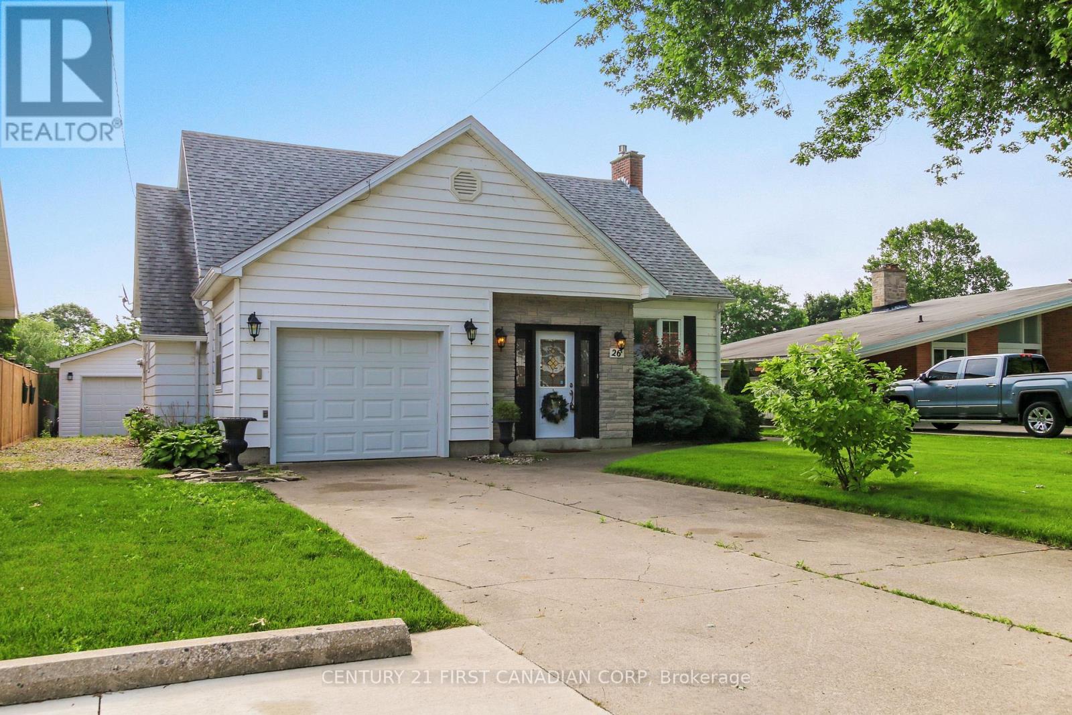706 848 Yates St
Victoria, British Columbia
Sophistication, luxury, and lifestyle at its best. This is 706-848 Yates Street. With 20 storeys of steel and concrete reaching into the skyline and located on one of Victoria’s most diversified streets with the city's best shopping, restaurants, coffee shops, and fitness centres at your doorstep. Welcome to Yates on Yates. Built in 2020, this 2 bedroom, 2 bathroom corner unit is covered in natural light and expands over 850 square feet of living space. Expand your living space by stepping out onto the balcony and enjoying a morning coffee or a sunset meal. The gourmet kitchen features premium appliances from Fisher & Paykel. Including: a built-in refrigerator which has been installed directly into the kitchen cabinets with matching door fronts, rolling pantry drawers, induction cooktop, built-in oven, microwave, a very useful 2-drawer dishwasher, and a large kitchen island with room for seating. Additional comfort features include an in-suite heating & cooling system and heated floors in the ensuite bathroom. Ensuring a cozy environment year-round. A rarity these days, an in-suite laundry space that is thoughtfully designed. Featuring front loading Bosch washer and dryer, complemented by shelving, hanging, and folding spaces for impeccable organization. The Rooftop Terrace showcases spectacular water, mountain and city views in all directions, and offers an outdoor kitchen, garden plots, dining and lounge areas, a children’s play area and a dog run. Beyond the unit, enjoy the convenience of: secure parking, secure building entry, bike room, bonus storage room, and a dog wash station. Pets and rentals are allowed and welcomed. Enjoy the privacy and relaxation of your home while being nestled amongst a vibrant city. Call Mick Thandi with RE/MAX Generation today 250-857-4973. (Data and information is approximate and should be verified if important) (id:60626)
RE/MAX Camosun
74 Lakeshire Crescent
Cole Harbour, Nova Scotia
Welcome to 74 Lakeshire Cres - A Family Home in the Heart of Colby Village. Nestled in the sought-after, family-friendly community, this beautifully maintained two-storey home offers space, comfort, and convenience just steps away from top-rated schools and recreational amenities. The main level welcomes you with a bright front foyer leading into a spacious kitchen featuring granite countertops, updated birch cabinet doors, and original oak cabinetry -blending modern touches with timeless charm. Enjoy meals in the formal dining room or relax in the cozy family room, which opens through patio doors to a west-facing back deck - the perfect spot for evening sunsets, backyard BBQs, and access to the shed and fenced-in yard. This level also includes a convenient laundry area with a half bath, a front entry closet, den, and a large living room ideal for entertaining. Upstairs, you'll find a stunning hardwood staircase that leads to three generously sized bedrooms, including a spacious primary suite with a walk-in closet and a luxurious 4-piece ensuite bath featuring double sinks. A 4-piece main bathroom and a linen closet complete the upper level. The fully finished lower level offers even more living space with a versatile rec room, an additional bedroom, and a 3-piece bathroom - perfect for guests, teenagers, or a home office. This home is efficiently heated with electric baseboards and includes a ductless heat pump on all three levels for year-round comfort. Additional features include vinyl windows throughout, an air exchanger, central vacuum, walk out basement and an attached single-car garage. Outside, enjoy a fully fenced backyard with a fire pit area - ideal for summer nights with family and friends. Located within close walking distance to Astral Drive French Immersion Elementary and Junior High Schools, and close to Bissett Lake boat launch, scenic local trails that connect to the Salt Marsh Trail, Colby Village Pool, Tennis Courts and Cole Harbour Place. (id:60626)
Royal LePage Atlantic (Dartmouth)
450 Station Road
Kamloops, British Columbia
This spacious 5-bedroom, 2-bathroom home in the beautiful community of Heffley Creek sits on a generous lot and offers the perfect balance of rural living and the convenience of still being within city limits. Only 20 minutes to downtown Kamloops and only 30 minutes to Sun Peaks, it is ideal for families, outdoor enthusiasts or those craving space to breathe. This home has over 2800 square feet of comfortable living space with a bright and open main level living space, including large windows and a cozy wood fireplace. The kitchen boasts stainless steel appliances, ample counter space and a comfortable breakfast bar, while the large dining room has a sliding glass door that overlooks the fully fenced backyard. Upstairs is also home to three bedrooms, including the primary room, a large entryway, a generous sized laundry room, and a full bathroom. Downstairs, you will find an oversized family room with a second wood fireplace, 2 more bedrooms and a 3-piece bath. Outside, you can enjoy the large backyard with a greenhouse, storage shed, garden, chicken coop and an endless supply of fruit (apples, apricots, plums, cherries, raspberries, strawberries, and blueberries!) Located close to an elementary school, the local store, public transportation and even a skating rink. All measurements are approximate and should be verified by the Buyer if deemed important. (id:60626)
Real Broker B.c. Ltd
231 Green Road
Hamilton, Ontario
Immaculate fully finished 3 bedroom, 2 bath semi-detached all brick bungalow with two separate entrances to the lower level, one on the side & one through the garage, (in-law potential) on incredible 330 ft. deep lot in desirable lower Stoney Creek neighbourhood. Carpet-free main floor showcasing gleaming hardwood floors that flow seamlessly through the bright & generously sized living room, formal dining room and all three good sized bedrooms. Elegant French doors off both the living and dining spaces offer a touch of sophistication. Main floor kitchen with an ample amount of cabinets & ceramic flooring. Lower level provides more living space & features sizeable second kitchen with plenty of cabinets & ceramic flooring, cozy rec room with gas fireplace & French door, full 3 piece bath, large utility room with laundry area complete with sink, countertop & cabinets & bonus cold room. Many key updates include windows & front & side doors 2004, furnace & central air 2013 & roof 2017. 100 amps on breakers. Gardener's delight park-like backyard featuring fruit trees, 12' x 30' concrete patio with spacious gazebo/pavilion with ceiling fan ideal for relaxing, entertaining or dining al fresco in the warmer months. Same owners for over 45 years. Close to all amenities. Quick & easy access to QEW & Red Hill Valley Parkway. Property being sold "as is". (id:60626)
RE/MAX Escarpment Realty Inc.
3082 Key Drive Sw
Airdrie, Alberta
Explore all Key Ranch has to offer from its breathtaking views of the Rocky Mountains, wide open spaces but still has the hustle and bustle feel of the city. Shopping and an abundance of natural amenities are just minutes away. The best of country and urban living come together in Key Ranch. Key Ranch, located on the west edge of the city of Airdrie, offers the ideal balance between urban and rural living. Key Ranch connects you and your family to the beauty and serene living yet still minutes away from all that you need. From Akash Homes comes the "Jayne Wakout'. With over 2117 (approx) square feet of open-concept living space, the Jayne is built with your growing family in mind. This single-family line home features a WALKOUT BASEMENT, 3 bedrooms, 2.5 bathrooms and an expansive walk-in closet in the primary bedroom, main floor den and upper floor laundry. The 9-foot ceilings on main floor and quartz countertops throughout blends style and functionality for your family to build endless memories. **PLEASE NOTE** PICTURES ARE OF SHOW HOME; ACTUAL HOME, PLANS, FIXTURES, AND FINISHES MAY VARY AND ARE SUBJECT TO AVAILABILITY/CHANGES*** COMPLETION EST. MAR-JUN 2025. (id:60626)
Century 21 All Stars Realty Ltd.
1405 833 Seymour Street
Vancouver, British Columbia
It's all about LOCATION! In the centre of DT Vancouver, renovated in 2024; this 1 bed + flex & solarium/1 bath home hosts lovely city views with a bonus view of BC Place! Within steps to entertainment, restaurants, shopping, parks, recreation, SkyTrain, Amazon, Apple, Deloitte, Microsoft, Pacific Centre, BC Place, The Orpheum & more... you can't find a better place to live with this much access to it all! In the prestigious Capitol Residences, boasting 714 sqft equipped with s/s appliances with a full size fridge, quartz kitchen counters & backsplash, granite bathroom countertop, floor-to-ceiling windows, in-suite laundry, laminate floors, 24hr concierge, gym, recreation & meeting rooms, secured bike rooms & more! Pets & rentals welcome! Rentable storage avail. Don't miss out! (id:60626)
Real Broker
104 607 Cottonwood Avenue
Coquitlam, British Columbia
Spacious and well cared for two bedroom and two bathroom ground floor unit at Stanton House by Polygon. 9 foot ceilings with large, quiet patio and excellent floor plan with bedrooms on opposite sides. Open kitchen with breakfast bar, comfortable living and dining area. Stainless steel appliances and stone countertops. No lost space for this unit. Building Includes Fitness Centre, EV charging, steps to Skytrain, shopping, recreation, and more! ***Open House Sat July 5th, 2-3pm*** (id:60626)
RE/MAX Sabre Realty Group
98 - 355 Fisher Mills Road
Cambridge, Ontario
Welcome to 355 Fisher Mills Road, Unit 98 A Bright, Beautiful & Turn-Key Home. Step into this meticulously maintained, carpet-free townhome located in the Heart of Cambridge's, Hespeler village where location truly matters. Top Reasons Youll Love This Home: 1) Prime Location: Situated in Hespeler neighbourhood, you're only a 5-minute drive to HWY 401 & within close proximity to Kitchener, Guelph, schools, parks, shopping centres & more. 2) Parking Perks: Enjoy the advantage of 2 parking spaces one in Garage & one in driveway with plenty of visitor parking right nearby for guests. 3) Carpet-Free Living: This home features stylish flooring throughout, making it not only elegant but easy to maintain. 4) Fresh Updates Throughout: The entire home has been freshly painted, creating a clean and welcoming atmosphere. The main floor powder room was tastefully renovated in 2025. 5) Bright & Airy Main Floor: The spacious living room is filled with natural light, creating a perfect space to unwind or entertain. It flows beautifully into the dining area, ideal for family meals or gatherings. 5) Upgraded Kitchen: Youll love the brand new chic backsplash, stainless steel appliances, ample cabinetry & under-cabinet lighting. 6) 3 Generous Bedrooms & Two Full Bathrooms Upstairs: Each bedroom offers ample space, natural light &closets. The primary suite includes its own ensuite bath and his & hers closets. 7) Walkout Basement with Endless Potential: The walkout basement leads to a private backyard with no rear neighbours, featuring a freshly painted raised deck ideal for BBQs, morning coffee or relaxing evenings. The basement also includes a roughed-in bathroom & space that can be tailored to your needs home office, gym, guest suite, or playroom. Whether youre a first-time homebuyer, a growing family, or an investor, this beautifully maintained and thoughtfully upgraded property is move-in ready and full of potential. Dont miss your opportunity, Book your showing today! (id:60626)
RE/MAX Twin City Realty Inc.
3407 - 16 Yonge Street
Toronto, Ontario
Amazing investment opportunity awaits in this turnkey income property! Located in the most desirable area, with great potential for further future growth, this property is perfect for investors looking to maximize their portfolios. This unit includes a parking spot, 2 bathrooms, all utilities, and an amazing tenant! The Pinnacle Club boasts plenty of amenities, including concierge, guest suites, gym, cinema room, lounge, pool, sauna, security, visitor parking and more. With its prime location and attractive features, you don't want to miss out on this chance to secure a lucrative investment, all utilities included. Take advantage of this exciting opportunity today and watch your investment flourish! (id:60626)
Century 21 Percy Fulton Ltd.
355 Fisher Mills Road Unit# 98
Cambridge, Ontario
Welcome to 355 Fisher Mills Road, Unit 98 – A Bright, Beautiful & Turn-Key Home. Step into this meticulously maintained, carpet-free townhome located in the Heart of Cambridge's, Hespeler village – where location truly matters. Top Reasons You’ll Love This Home: 1) Prime Location: Situated in Hespeler neighbourhood, you're only a 5-minute drive to HWY 401 & within close proximity to Kitchener, Guelph, schools, parks, shopping centres & more. 2) Parking Perks: Enjoy the advantage of 2 parking spaces – one in Garage & one in driveway with plenty of visitor parking right nearby for guests. 3) Carpet-Free Living: This home features stylish flooring throughout, making it not only elegant but easy to maintain. 4) Fresh Updates Throughout: The entire home has been freshly painted, creating a clean and welcoming atmosphere. The main floor powder room was tastefully renovated in 2025. 5) Bright & Airy Main Floor: The spacious living room is filled with natural light, creating a perfect space to unwind or entertain. It flows beautifully into the dining area, ideal for family meals or gatherings. 5) Upgraded Kitchen: You’ll love the brand new chic backsplash, stainless steel appliances, ample cabinetry & under-cabinet lighting. 6) 3 Generous Bedrooms & Two Full Bathrooms Upstairs: Each bedroom offers ample space, natural light &closets. The primary suite includes its own ensuite bath and his & hers closets. 7) Walkout Basement with Endless Potential: The walkout basement leads to a private backyard with no rear neighbours, featuring a freshly painted raised deck – ideal for BBQs, morning coffee or relaxing evenings. The basement also includes a roughed-in bathroom & space that can be tailored to your needs – home office, gym, guest suite, or playroom. Whether you’re a first-time homebuyer, a growing family, or an investor, this beautifully maintained and thoughtfully upgraded property is move-in ready and full of potential. Don’t miss your opportunity, Book your showing today! (id:60626)
RE/MAX Twin City Realty Inc.
26 Grand Avenue
Chatham-Kent, Ontario
Consider this charming 3 bedroom 2 full bath home that is much larger than it appears from the road. First thing you will notice is the Pride of Ownership that is evident throughout this well-cared-for waterfront home. The principal rooms are all spacious, yet cozy at the same time. Enter through the over-sized front foyer and you will appreciate the abundance of natural light in both the nicely sized living room/dining room - complete with wood burning fireplace - and into the kitchen with it's handy breakfast nook. Upstairs are two large bedrooms and a full 3 piece bathroom, while the main floor hosts a 3rd bedroom with a 4 piece bath just outside of it. The basement has a good sized rec room with gas fireplace, and large storage room that can act as a workshop if you desire. To peak your interest more, the outside space is eye-catching with manicured gardens and lawn with an automated irrigation system, and a beautiful walkway to the waterfront that is perfect to sit and enjoy the view. Added bonus is the newer (2022) 28'x14' insulated and heated shop for car/hobby enthusiasts. Loads of updates and extras added over the years as this home has been very well maintained. Ask listing agent for a detailed list. (id:60626)
Century 21 First Canadian Corp
19 15155 62a Avenue
Surrey, British Columbia
Step into modern elegance with this beautifully renovated 2 bedroom, 2 bathroom townhome, designed for comfort, style, and convenience. Featuring a spacious open-concept layout Living Room , this home boasts a fully renovated kitchen complete with premium stainless steel appliances, in suite Laundary and sleek new flooring throughout. Both Good sized bedrooms offer ample closet space, and the two full bathrooms are thoughtfully designed for functionality and style. Enjoy resort-style amenities including a clubhouse, gym, garden spaces, guest suite, playground, outdoor pool, and hot tub. Ideally located near the YMCA and a vibrant shopping centre with restaurants and cafés. A perfect blend of tranquility and urban convenience! (id:60626)
Exp Realty Of Canada

