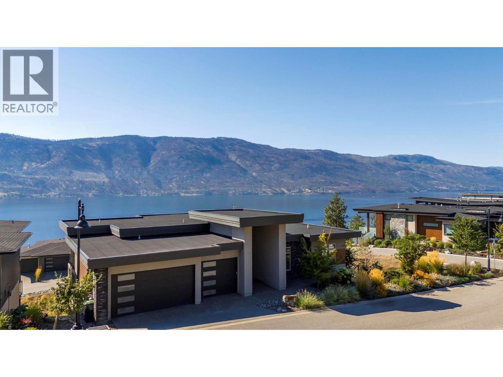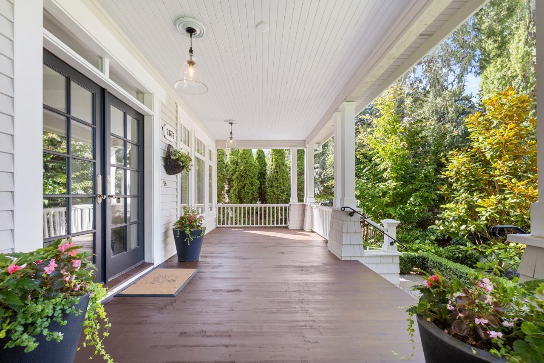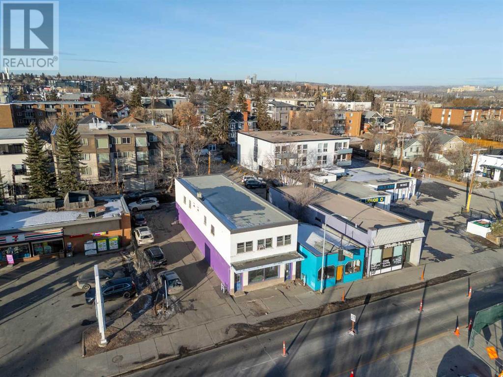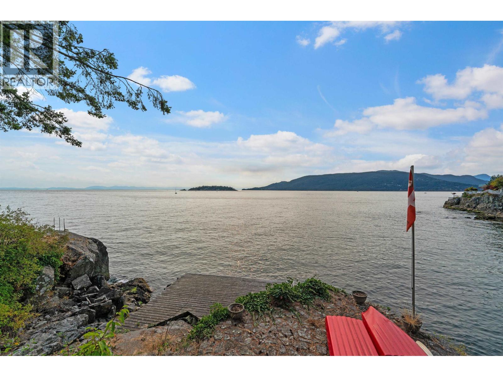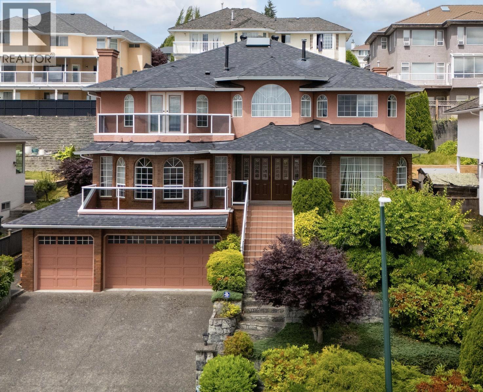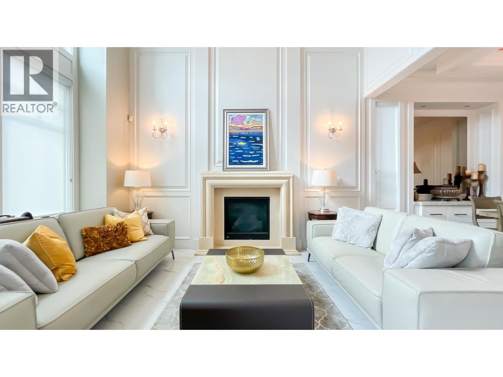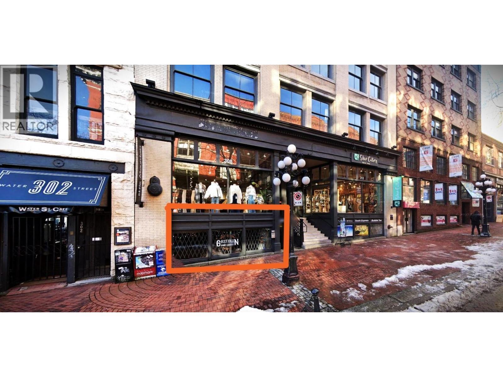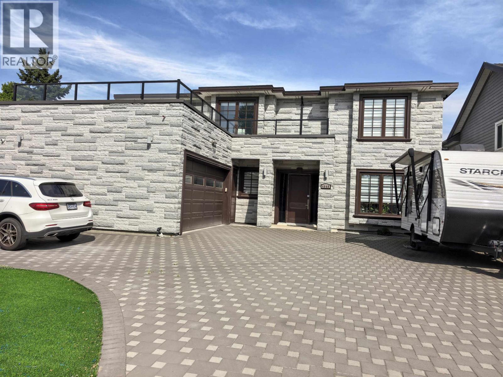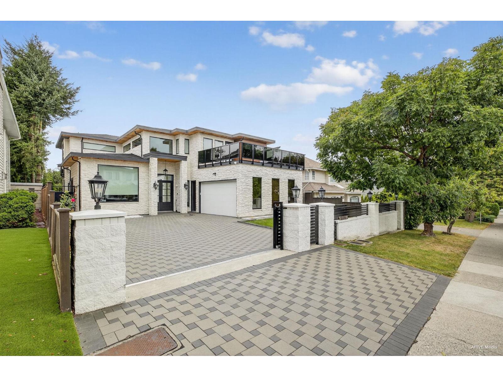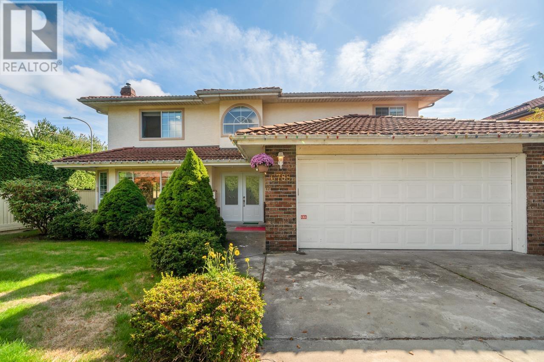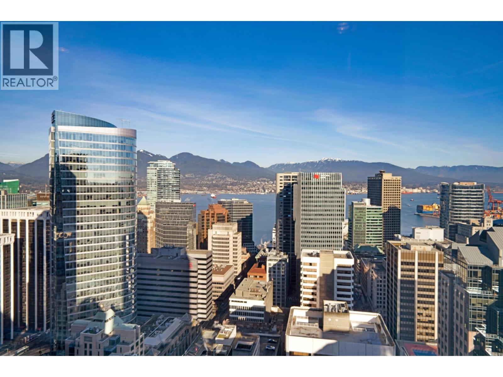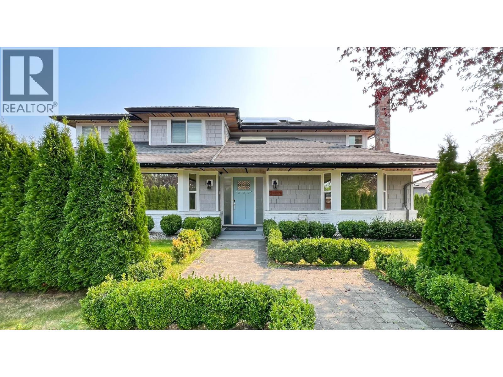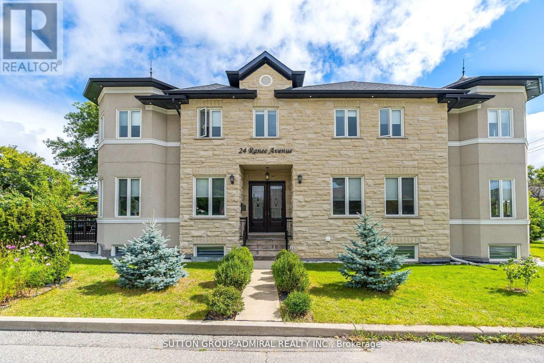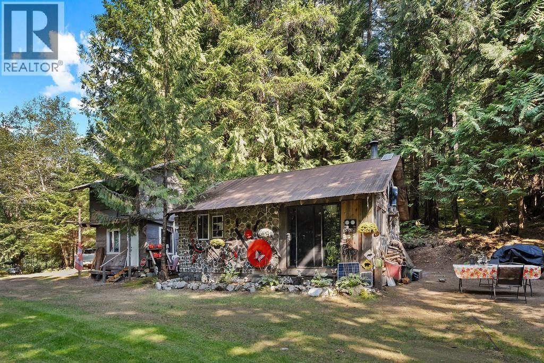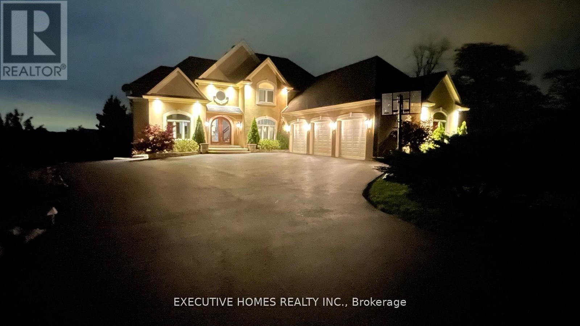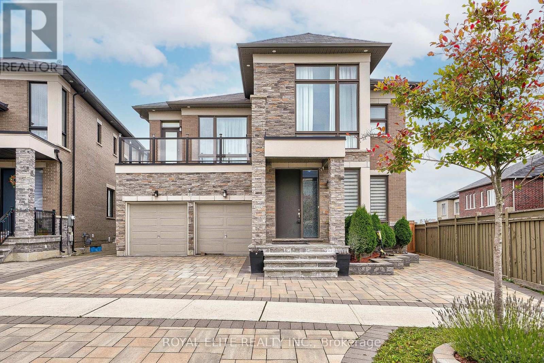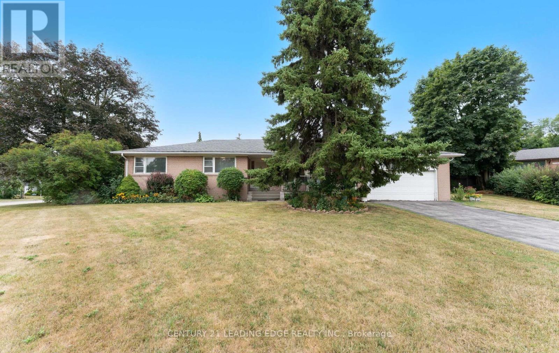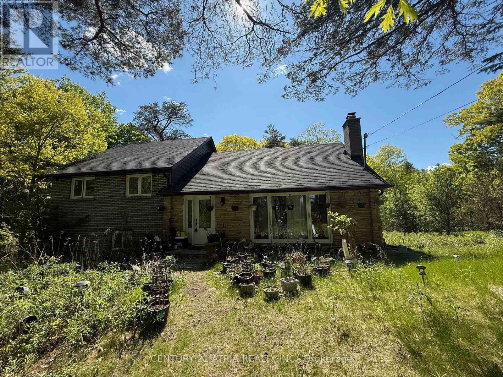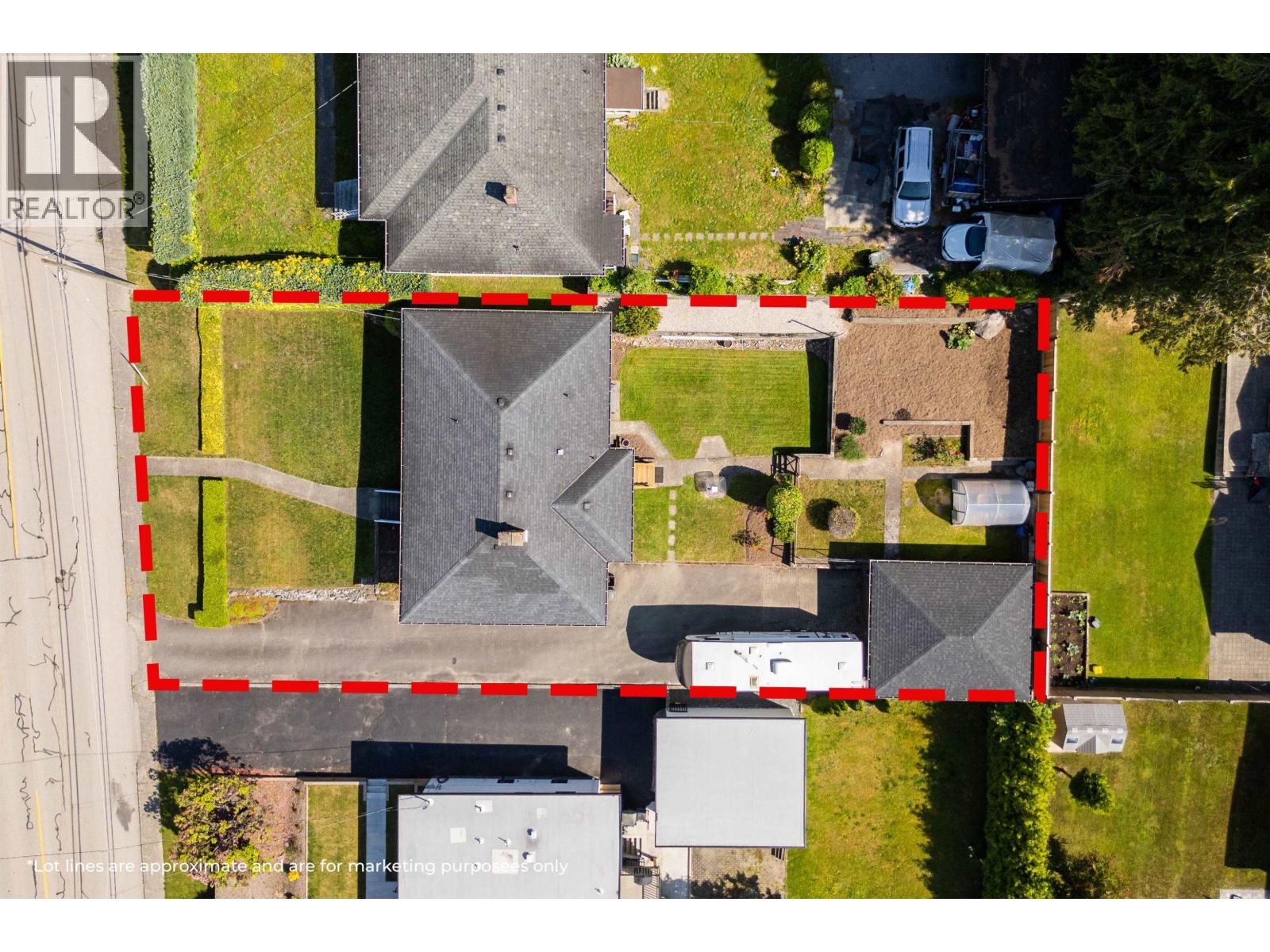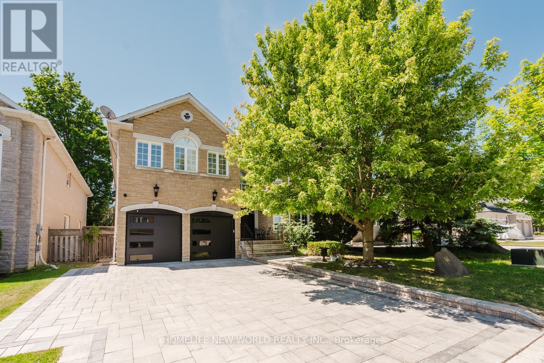57 Alpine Drive
Oro-Medonte, Ontario
Welcome to this stunning, brand new estate bungalow located in a quiet community just 5 minutes from a 36 slope ski resort and snowmobile trails. With quick highway access, you are only 25 minutes from Barrie, Midland, and Orillia and just 1.5 hours from Toronto. Designed with comfort and entertaining in mind, this new home features a spacious layout with a grand entryway, 14 ft ceilings in the great room, and 9 ft ceilings throughout the main floor. The large great room offers a cozy gas fireplace and flows into a beautifully appointed kitchen with quartz countertops, a large island, and sliding glass doors that open to a deck overlooking your private yard. The main floor also includes a luxurious primary suite with a stunning 5-piece bath featuring a soaker tub and dual-head shower, two additional bedrooms, a home office, and convenient main floor laundry. Downstairs, the finished lower level boasts 8 ft ceilings, a large rec room with a gas fireplace, a wet bar with wine fridge perfect for entertaining and an additional bedroom and second office. A separate entrance through the oversized garage adds convenience and flexibility, with plenty of space for all your toys and gear. This exceptional home offers the perfect blend of luxury, functionality, and location ideal for enjoying four-season living close to nature and city amenities. (id:60626)
Royal LePage In Touch Realty
369 Balm Beach Road W
Tiny, Ontario
Rare opportunity to own a one-of-a-kind waterfront property at 369 Balm Beach Rd W, ideally located on the sandy shores of Georgian Bay. This high-visibility residential/commercial property offers unmatched exposure, versatile zoning, and is home to the only beachfront restaurant on Georgian Bay.Currently occupied by a well-established, fully tenanted restaurant (with option to purchase the business), the property also includes a spacious, move-in-ready rear apartment with the potential to convert back into two separate units ideal for generating rental income or the perfect live/work setup.Zoning permits a wide range of uses including residential, commercial, and mixed-use development. Potential to expand the restaurant, add second-storey apartments or office space, or create a custom dream home with unobstructed beach views.Balm Beach amenities located right at your doorstep, this property benefits from strong seasonal foot traffic, incredible visibility, and stunning sunset views.An exceptional opportunity for investors, developers, or lifestyle buyers. Secure your slice of Georgian Bay today! (id:60626)
RE/MAX Crosstown Realty Inc.
369 Balm Beach Road W
Tiny, Ontario
Rare opportunity to own a one-of-a-kind waterfront property at 369 Balm Beach Rd W, ideally located on the sandy shores of Georgian Bay. This high-visibility residential/commercial property offers unmatched exposure, versatile zoning, and is home to the only beachfront restaurant on Georgian Bay.Currently occupied by a well-established, fully tenanted restaurant (with option to purchase the business), the property also includes a spacious, move-in-ready rear apartment with the potential to convert back into two separate units ideal for generating rental income or the perfect live/work setup.Zoning permits a wide range of uses including residential, commercial, and mixed-use development. Potential to expand the restaurant, add second-storey apartments or office space, or create a custom dream home with unobstructed beach views.Balm Beach amenities located right at your doorstep, this property benefits from strong seasonal foot traffic, incredible visibility, and stunning sunset views.An exceptional opportunity for investors, developers, or lifestyle buyers. Secure your slice of Georgian Bay today! (id:60626)
RE/MAX Crosstown Realty Inc.
3580 Boxwood Road
Kelowna, British Columbia
Experience refined living with beautiful Okanagan Lake views from this elegant contemporary home in the sought-after community of McKinley Beach, a desirable Kelowna lakefront community. This residence features 5 bedrooms & 3 baths across two meticulously finished levels including a 2 bedroom, 1 bath legal suite ideal as a mortgage helper or for extended family. The main floor boasts soaring vaulted ceilings, engineered hardwood floors, and an open-concept layout that flows seamlessly from the chef-inspired kitchen, complete with Thor appliances, granite counters, and a spacious island, to the dining and living areas that capture panoramic views through oversized windows and sliding glass doors. The primary suite is a serene retreat with a spa-inspired 5-piece ensuite and a walk-in closet with custom cabinetry. Entertain effortlessly with a full wet bar off the upper deck and a lower-level rec room featuring a second bar, custom wine room, and access to the covered patio with a sunken hot tub overlooking the lake. Additional features include a 3-car garage, built-in pantry, and thoughtfully curated finishes including soft-close cabinetry, glass railings, and designer lighting. Residents of McKinley Beach can enjoy access to an array of amenities including a new amenity centre which offers a gym, pool, yoga room, hot tub, pickleball and tennis courts. McKinley Beach is located a short drive from UBCO, Kelowna International Airport, world-class wineries, and golf course. (id:60626)
Unison Jane Hoffman Realty
2676 Mcbride Avenue
Surrey, British Columbia
This Crescent Beach home offers charm, character and lifestyle , a home that is move in ready and has been updated and renovated. Enjoy the quiet setting and location within CB, only a block away from the ocean itself, plus the Cafes and restaurants that are only a 2 minute walk. The owners created a home that is to be an Outdoor/ Indoor living space, beautiful large open areas on the main floor, plus Outdoor areas that feature a covered Porch, a rear yard deck and firepit area. The Primary features a large room with amble closet space and a stunning Ensuite. Many small designer touches thruout. A Carriage house that is ideal for work, a student pad or home gym. Built off the old detached garage offers great additional space not included in house SQFT. Could easily be a suite. (id:60626)
Engel & Volkers Vancouver (Branch)
2611, 2613, 2615 14 Street Sw
Calgary, Alberta
Prime Land Assembly in SW Calgary’s Vibrant Core! Discover an extraordinary opportunity to own an expansive, consolidated commercial and mixed-use parcel in the heart of Calgary’s most dynamic inner-city neighborhoods—Bankview and Marda Loop. This rare C-COR1 zoned land assembly, strategically positioned along high-traffic 14th Street SW, offers unparalleled visibility and accessibility, just minutes from downtown, boutique shopping, dining hubs, and major transit routes. The combined lots (2611, 2613, 2615 14 Street SW) deliver a spacious 75’ frontage x 112’ depth, totaling approximately 8,395 sqft—a versatile canvas for visionary redevelopment. Unlock Transformative Potential: Zoned for mixed-use commercial and residential development, this site invites innovative concepts such as boutique retail spaces, modern office suites, luxury condos, or a dynamic hybrid of both. Capitalize on soaring demand in one of Calgary’s fastest-growing areas, where urban convenience meets community charm. With Marda Loop’s trendy cafes, fitness studios, and cultural hotspots at your doorstep, this location promises high foot traffic and enduring tenant appeal. Prime Connectivity: Direct access to Crowchild Trail, 17th Avenue SW, and downtown core ensures effortless commutes. Thriving Demographics: Situated in a walkable, amenity-rich area attracting young professionals, families, and upscale renters. Future-Ready Investment: Calgary’s urban intensification trends and infrastructure growth amplify this site’s long-term value. Seize this once-in-a-lifetime chance to shape SW Calgary’s skyline. Whether crafting a landmark mixed-use tower or a chic low-rise complex, this land assembly delivers limitless ROI potential. Act now—opportunities of this caliber rarely surface in such coveted locales! Don’t Wait—Transform Vision into Legacy. Contact us today to explore this unmatched development gem. (id:60626)
Century 21 Bravo Realty
5834 Eagle Island
West Vancouver, British Columbia
Your very own summer residence, literally 14 seconds away from the mainland ... not a typo ... 14 seconds! Welcome to 5834 Eagle Island. This waterfront home sits on a substantial, private lot with sunset views to Bowen and Passage Island. Originally a 1950´s cottage with another full floor expansion added in the 80´s. The principal rooms all lead to a waterfront deck to take best advantage of the tranquility and privacy. Fully serviced by the District of West Vancouver, you give up nothing but the stress of every day life. Island life is the easy life and it has never been more convenient to West Vancouver! (id:60626)
Royal LePage Sussex
2248 Sicamous Avenue
Coquitlam, British Columbia
Discover a stunning executive home in Coquitlam East, boasting beautiful views. Enjoy 6200+ square ft of living space, featuring a grand foyer with 17' ceilings and a curved marble staircase, This private retreat offers a sunken living room, elegant dining room with ornate crown molding, and an open kitchen with gas cooktop and granite countertops. The main floor also includes a family room with wet bar and a potential bedroom or office. Upstairs, find 4 spacious bedrooms, a flex area with balcony, and a master suite with fireplace, seating area, and private balcony. The lower level offers a second kitchen, abundant rooms, and ample storage. With 4 fireplaces, 3 car garage, and a 5 year old roof, New hot water tank(2024), New Boiler (2024) and new side guardrail (2024). A Must see!!! (id:60626)
Rennie & Associates Realty Ltd.
3651 Georgia Street
Richmond, British Columbia
Luxury built home in Steveston Village. S facing bright living room with 16 ft high ceiling and abundant natural light. Open, spacious layout with details; waterfall stone pond, extensive molding throughout, custom built-in shelves/cabinets, beautiful quartz kitchen with large island for entertaining. Functional wok-kitchen for extra cooking/pantry. Spacious family room with french doors opens to covered patio that is ready for gas-hook BBQ all seasons. Golf putting areas. SPA inspired master bathroom. 10 ft ceiling and 9 ft doors, CCTV, HRV, A/C. Double Detached/Heated Garage with land access, additional parking space. 1 block/public transit, Lord Bing elementary and McMath High School, mins to water front/Steveston Village (id:60626)
Sutton Group Seafair Realty
1 306 Water Street
Vancouver, British Columbia
Rare 1135 square feet retail/office space located in trendy Gastown, across from the Gastown Steam Clock. Lots of foot traffic near the intersection of Water Street and Cambie Street. This character premises at the historicaly Taylor building (310 water st) is beautifully improved and ideal for both Owner-Users and Investors alike. PLEASE DO NOT DISTURB CURRENT BUSINESS . Call listing agent or your realtor for more information. (id:60626)
Selmak Realty Limited
4646 48b Street
Delta, British Columbia
Finished in 2021, this stunning 3,659 sqft Fully custom home sits on a 10,680 sqft lot. Featuring 4 spacious bedrooms each with a private ensuite and a total of 5 bathrooms, it´s designed for comfort and privacy with premium soundproofing and insulation throughout. The gourmet kitchen boasts top-of-the-line Thermador appliances. Enjoy multiple outdoor spaces including front and back upper decks and a large main-floor patio, perfect for entertaining. The expansive front yard offers parking for up to 8 vehicles plus space for an RV or boat. Combining luxury finishes with thoughtful design, this home is a must-see. (id:60626)
Saba Realty Ltd.
15901 88a Avenue
Surrey, British Columbia
Welcome home!! Stunning custom-built 2-level home on a 7,100 sq. ft. lot with panoramic views of the North Shore Mountains & Mt. Baker. This elegant residence features JennAir appliances, Control4 smart automation, an in-ground sprinkler system, and a covered patio with a gas hookup for year-round entertaining. The main floor offers formal living/dining, a spacious family room, gourmet + spice kitchen, media room, office, guest bedroom & full bath. Upstairs boasts 2 master bedrooms with their own en-suites, 2 bedrooms with Jack & Jill bath, plus a guest room. High-end finishes throughout with a private turf backyard and kids' play area-perfect for modern family living. (id:60626)
Century 21 Coastal Realty Ltd.
6788 Chatterton Road
Richmond, British Columbia
Most sought after Granville area in Richmond! Mins walk to Minoru Park, swimming pool, gym , library, park and RC mall. Almost 5500 sqft CORNER lot with south facing back yard. Lavishly renovated in 2024 including new appliances , new paint , new piping , new flooring ,200A electrical panel and a built-in electric vehicle charging outlet. The second floor offers 5 spacious and elegantly appointed ensuite bedrooms, each a private haven designed for ultimate comfort and tranquility. Spacious and cozy living dining room on the Main floor with a warm fire place. It aslo includes a fully independent one-bedroom suite with own entrance GREAT MORTGAGE HELPER. A perfect place to grow your BIG family with Great Potential for future development. Move In ready. (id:60626)
Laboutique Realty
3202 667 Howe Street
Vancouver, British Columbia
This pristine northwest corner suite on the 32nd floor of the Private Residences at the Hotel Georgia has luxury finishings with water, city & mountain views from floor to ceiling windows. This 2 bedroom & den Air Conditioned corner suite offers almost 1500 square feet of open living area featuring some of the best dining and cocktail experiences. These can be at your doorstep when you live at the Private Residences of the Hotel Georgia with privileged Hotel services including valet parking, concierge services, spa treatments & house services all in the epicentre of the most central of locations in the international business district. Includes great storage locker at parking; EV parking; salt water indoor pool; spa; large gym; billiard room; theatre room; luxury lobby & 24-hour concierge. (id:60626)
Sutton Group-West Coast Realty
12220 Phoenix Drive
Richmond, British Columbia
STEVESTON SOUTH SMART HOME BEAUTY - Completely renovated with modern charm, this 5-bedroom, 2.5-bath home sits on a desirable corner lot in a family-friendly neighborhood. A $150K Smart Home upgrade in 2021 includes solar energy with BC Hydro connect/resell, whole-home security and CCTV, smart climate controls, lighting, irrigation, and app-enabled access throughout. Major system upgrades feature a Basketball court with floor, a 200A electrical panel, LG heat pump with A/C & heating, John Wood Pro Line boiler (2021), 220V EV charger outlet, and Electrolux washer (2024). Walking distance to Steveston Village, Homma Elementary, McMath Secondary, parks, restaurants, community center, and the waterfront and location! (id:60626)
1ne Collective Realty Inc.
24 Ranee Avenue
Toronto, Ontario
Exceptional Custom-Built Residence in Prestigious Lawrence Manor. A rare offering in one of Toronto's most desirable neighborhoods. This meticulously maintained, custom-built home showcases superior craftsmanship, high-end finishes, and an elegant design tailored for modern family living. The sun-filled, open-concept layout features soaring ceilings, extensive crown molding, rich oak hardwood flooring, and refined detailing throughout. The gourmet chef's kitchen is equipped with top-of-the-line appliances, bespoke cabinetry, and an oversized island-ideal for both family gatherings and entertaining. Upstairs, spacious principal rooms are thoughtfully laid out, with a convenient second-floor laundry and ample storage. The luxurious primary suite offers comfort and tranquility. complements by sp-inspired baths and generous closet space. The fully finished lower level offers a separate walk-up entrance, two additional bedrooms, a full kitchen, a 3-piece bathroom, gas fireplace, separate laundry, and exceptional versatility-perfect for extended family, guests, or potential rental income.Located just minutes from the TTC subway, premier shopping, parks, and within a top-ranked school district, this home offers an unparalleled lifestyle in a prime urban setting. This is an outstanding opportunity not to be missed. (id:60626)
Sutton Group-Admiral Realty Inc.
20 Lady Lynn Crescent
Richmond Hill, Ontario
Beautifully Situated In The Sought-After Doncrest Area Of Richmond Hill, This Custom-Built Home Offers 3,664 Sq Ft Of Elegant Living Space On A Quiet, Family-Friendly Street Near Bayview & Hwy 7. Professionally Landscaped With An Interlocking Driveway, Double Front Door Entry With Glass Inserts, And A New Storm Door, This Home Exudes Curb Appeal.The Main Floor Features 3/4" Strip Hardwood Flooring, Detailed Mouldings, And A Grand Marbled Two-Storey Foyer With A Stunning Circular Oak Staircase. Spacious Principal Rooms Include A Formal Living & Dining Area, A Den With French Doors, And A Family Room With A Marble Fireplace. The Upgraded Eat-In Kitchen Includes Oak Cabinets, Ceramic Floors, And Walk-Out To Deck.Upstairs, You'll Find Five Generously Sized Bedrooms All With Hardwood Flooring, Ample Closets, And Ensuite Or Semi-Ensuite Baths. The Primary Suite Features A 6-Piece Ensuite And Walk-In Closet.The Fully Finished Basement With Separate Entrance Includes Two Bedrooms, A Full Kitchen, Large Rec Room, And A 4-Piece Bathroom Perfect For In-Laws Or Rental Potential.Extras: Fridge, Gas Stove, Dishwasher, Washer, Dryer, Central Air, Central Vac, Intercom, Alarm System, High-Efficiency Furnace, Humidifier, Sprinkler System, Garage Door Openers & Remotes.An Immaculate, Fully Upgraded Family Home In One Of Richmond Hills Finest Communities Move In And Enjoy! (id:60626)
Anjia Realty
2045 N Rustad Road
Squamish, British Columbia
Discover a truly magical retreat at 2045 Rustad Rd North. This whimsical property features Ryan's Brook from upland lakes flowing across a gentle slope, with a rustic 525 SF cabin ready for use while you plan your vision. Imagine a private bike park, a climbing retreat on spectacular talus rock, or a secluded getaway with access to pristine mountain lakes. Power is at the road, and privacy is unmatched. A rare opportunity to create something extraordinary in a serene and storied Squamish location. RR3 zoning permitted zoning uses include Single Family Dwelling, Secondary Suite and an Accessory Dwelling Unit. (id:60626)
RE/MAX Sea To Sky Real Estate
769 Mud Street E
Hamilton, Ontario
Exquisite Design & Serene Privacy Step into this breathtaking 4,000 sq ft modern Scandinavian retreat, perfectly blending minimalist elegance with warm, natural elements. Set on over an acre of lush, private land, this home offers soaring over 18-ft ceilings, expansive bay windows, and uninterrupted views of a tranquil country-inspired yard. Chefs Dream Kitchen features dual waterfall-edge islands, a built-in induction cooktop, and a commercial-grade refrigerator. Designed for both entertaining and everyday living, the space is flooded with natural light. The main-level primary bedroom is a sanctuary with a cozy fireplace, a spa-like ensuite, and a private walkout to a covered porch with a hot tub perfect for relaxation. Enjoy outdoor dining with a handcrafted stone pizza oven just steps away. Nearly 3,000 sq ft of unfinished basement with a separate entrance offers limitless potential ideal for a guest suites, home theater, gym, or additional living space. (id:60626)
Executive Homes Realty Inc.
40 Conklin Crescent
Aurora, Ontario
Client RemarksStunning 6 Years New Detached Home , 3781 Square Feet of Luxurious Above Ground Living Space. Pie shape Back To Ravine/Forest, Hiking Trail. . Bright & Spacious. Open Concept Kitchen With S/S Appl, Quartz Counter Tops & Backsplash ,Big Size Pantry. Hardwood Floor Go Throughout. Pot Lights. 2nd Floor Laundry, Oak Staircase With Iron Spindles. Walk-out Basement, Bright and Comfortable. Professionally Landscaping the Front and Back Yard(2022).Custom Composite Deck With Seamless Glass To Enjoy The Fantastic Views. Step To Trail. Close To Community Center, Go Train, Schools, Parks, T&T, Plaza, Walmart, Hwy404. A Must See. ** (id:60626)
Royal Elite Realty Inc.
24 Burbank Drive
Toronto, Ontario
Spectacular Bayview Village bungalow on a premium 78 x 126 lot, nestled on a quiet court with no through traffic a rare find with endless possibilities! **Renovate, expand, or build your dream home** in one of Torontos most desirable neighbourhoods. Features a basement apartment with separate entrance, ideal for in-law suite or rental potential.Enjoy unmatched convenience with Bayview Village Shopping Centre, Bessarion Subway Station, Hwy 401/404, YMCA, and East Don Parkland trails all nearby. Families will appreciate being in the catchment for top-rated schools including Elkhorn PS, Bayview MS, and Earl Haig SS. A perfect blend of nature, amenities, and community this is a prime opportunity not to be missed! (id:60626)
Century 21 Leading Edge Realty Inc.
14178 Yonge Street
Aurora, Ontario
Nestled in one of Aurora's most prestigious neighborhoods, this is large Lot 81.47ftx508.64ftproperty presents a rare and exceptional opportunity. Surrounded by luxury estate homes, it offers the perfect setting for investors, developers, or homeowners looking to build their dream residence. Currently featuring an old bungalow with incredible redevelopment potential, the property provides ample space for creating something truly extraordinary. Accessed by a long private driveway and enveloped by mature trees, this property ensures complete privacy and tranquility, offering an exclusive, serene environment for your vision to come to life. While the existing home holds the charm of its past, the land itself offers immense potential for a magnificent custom estate or multi-residential development. Conveniently located with easy access to Highways 404 and 400, this prime piece of land is just 25 minutes from Pearson International Airport. Its also close to top-tier private schools-Highview Public School and High rang High School and Secondary School ,nearby renowned golf courses, and a wealth of amenities, combining the best of both seclusion and convenience. Don't miss out on the chance to own a piece of land with incredible potential in one of Aurora's most sought-after communities! (id:60626)
Century 21 Atria Realty Inc.
7988 Sussex Avenue
Burnaby, British Columbia
FIRST TIME EVER ON THE MARKET. (ORIGINAL OWNER) This IMMACULATELY MAINTAINED Family home is situated on a BEAUTIFULLY MANICURED 9,438 sq.ft lot in the South Slope of Burnaby. Features of this home include 3 large bedrooms up & 2 large bedrooms down. 2.5 bathrooms, & 2 fireplaces. There is a detached GARAGE that is ALMOST 500 sq. ft. & plenty of PARKING. PRIDE OF OWNERSHIP SHOWS IN THIS SOLIDLY BUILT home in a very DESIREABLE Neighborhood close to schools, Metrotown & Skytrain. Perfect for the growing family (move in ready). Potential for the BUILDER / INVESTOR. RV parking available. Plenty of room for 7 vehicles. (id:60626)
Macdonald Realty
46 El Dorado Street
Richmond Hill, Ontario
Rare Find, Luxury Detached 5 Bedroom, All with Custom Ensuites, In Highly Desired Westbrook. Perfect Layout, With Over 4000 Sqf of Above Grade. New Driveway & Garage Doors, Large Chefs Dream Kitchen, All High End Appliances, Multiple Fridges, W. Breakfast Area & Walkout To A Spacious Backyard, with In Ground Pool & Cabana with bathroom. Professional Landscaping. Hardwood Flooring Throughout, Gas Fireplaces in Family Room & Master Bedroom, Electric Fireplace in Master Bath. Professionally Finished Basement Equipped with A Home Theatre & Rec Room, Home Fitness Centre with Sauna & Wine Cellar. Too Many Upgrades to List. Move In Ready! Walk To Silver Pine P.S. & Community Centre.Top Rated St. Theresa's H.S. & Richmond Hill H.S. School Zones (id:60626)
Homelife New World Realty Inc.




