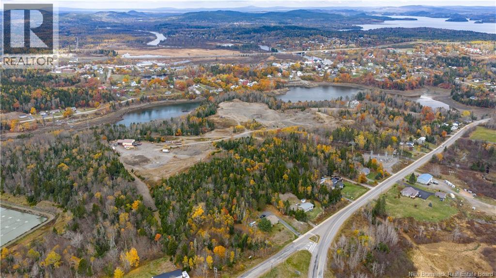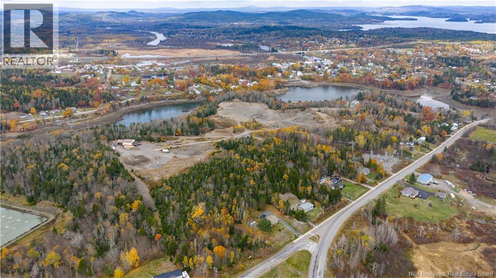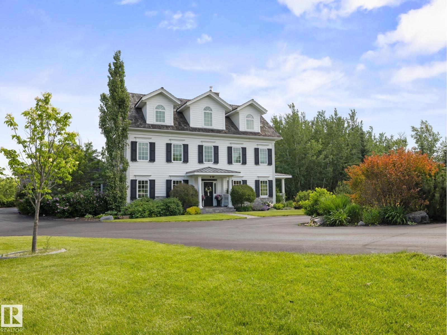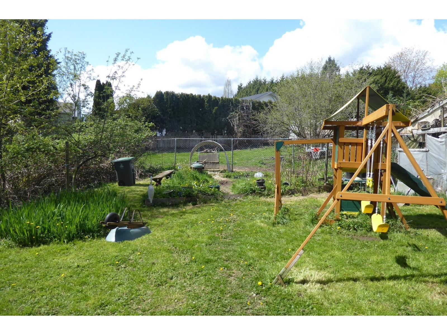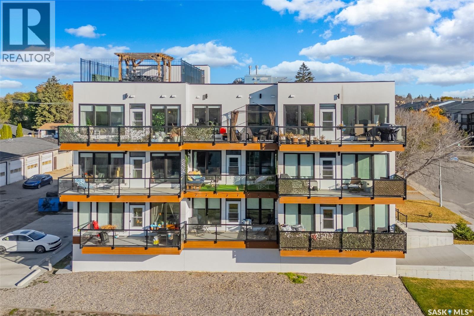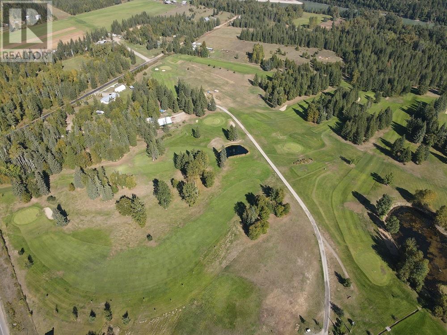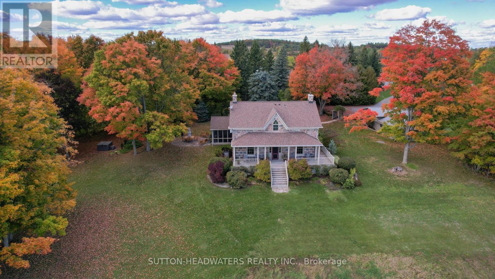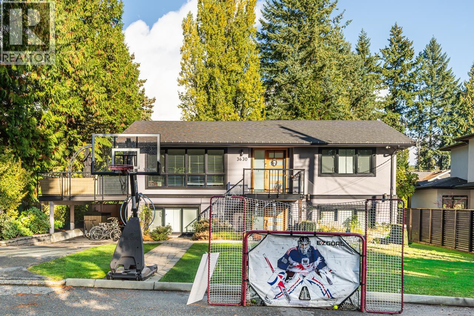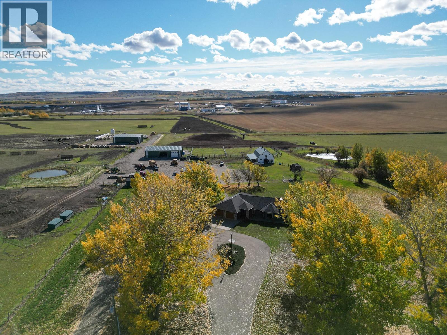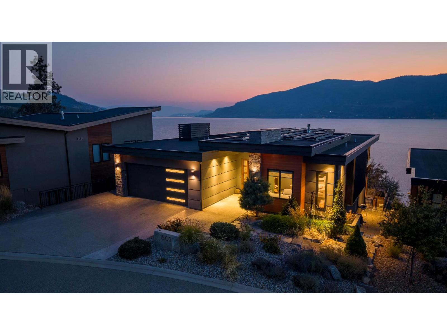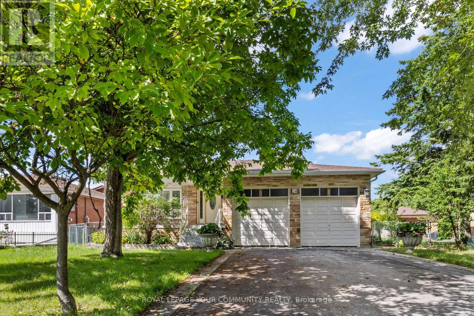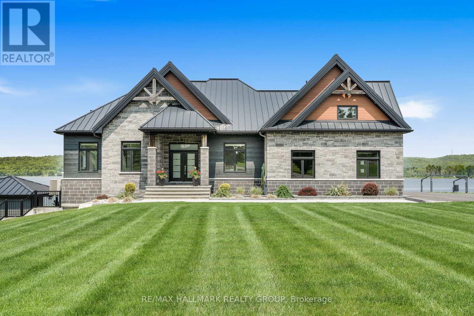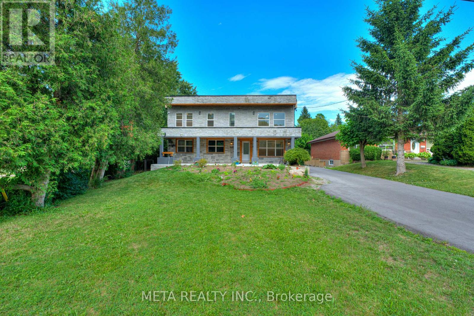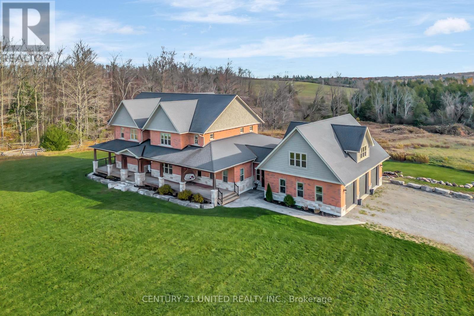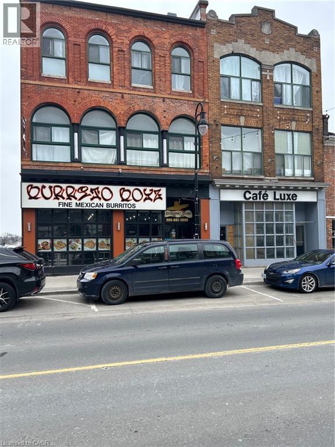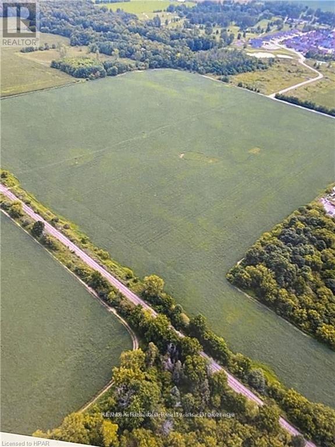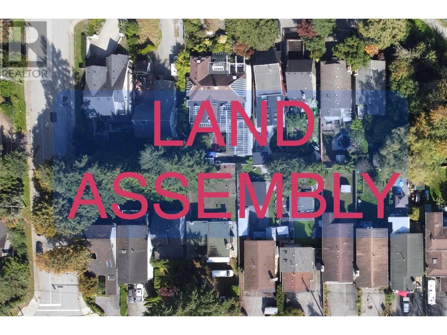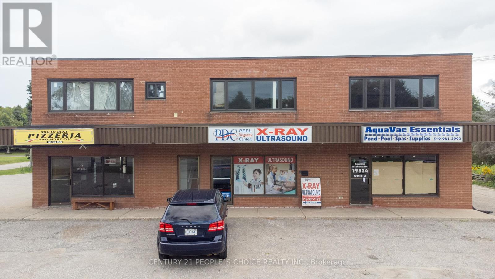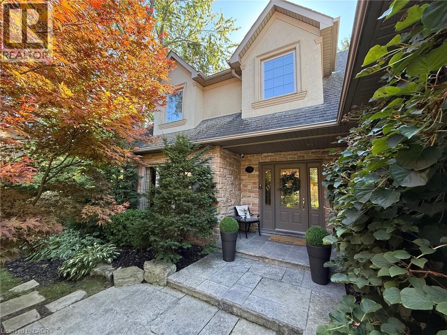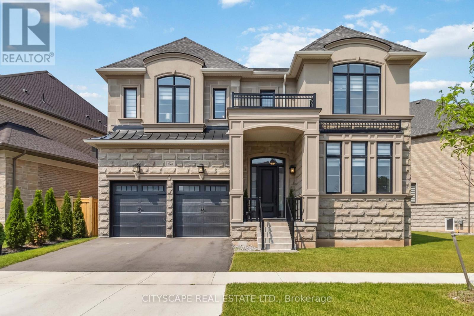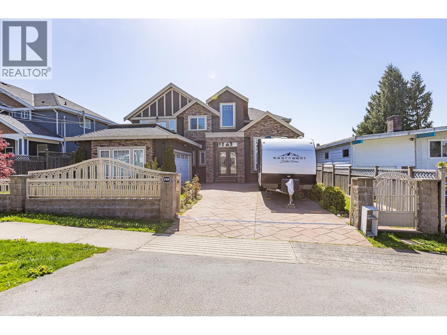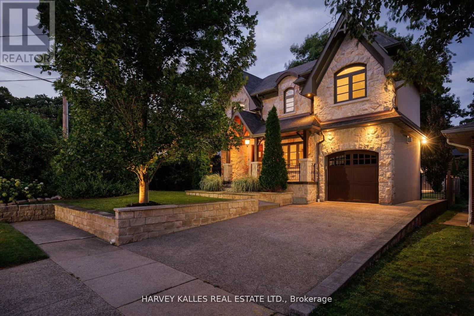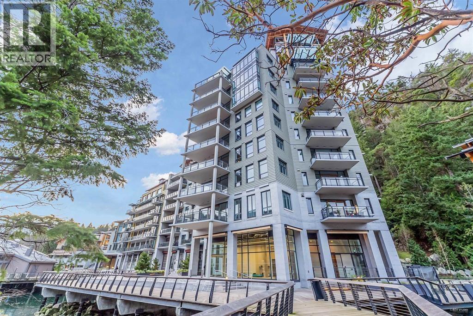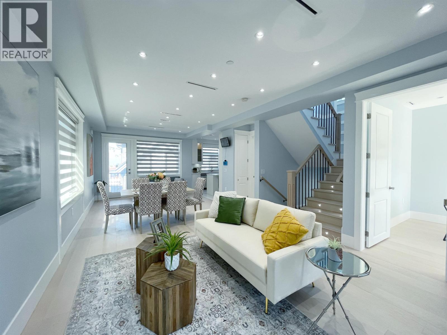L'etete Road
St George, New Brunswick
In the heart of Gods Country sits this incredible 55-acre waterfront property in Saint George, offering approx. 2,300 feet of frontage along the beautiful Magaguadavic River. The land features an active gravel pit with an estimated 30 years of remaining material including pit run gravel, beach sand, and claymaking it a rare investment opportunity. The possibilities are endless: develop a luxury subdivision, 50+ garden home community, RV campground, cottage retreat, or your own private estate. A unique blend of natural beauty and long-term value, this is a property that truly stands out. (id:60626)
RE/MAX Professionals
L'etete Road
St George, New Brunswick
In the heart of Gods Country sits this incredible 55-acre waterfront property in Saint George, offering approx. 2,300 feet of frontage along the beautiful Magaguadavic River. The land features an active gravel pit with an estimated 30 years of remaining material including pit run gravel, beach sand, and claymaking it a rare investment opportunity. The possibilities are endless: develop a luxury subdivision, 50+ garden home community, RV campground, cottage retreat, or your own private estate. A unique blend of natural beauty and long-term value, this is a property that truly stands out. (id:60626)
RE/MAX Professionals
#59 52105 Rge Road 225
Rural Strathcona County, Alberta
~ AWARD WINNING NEW ENGLAND FAIRFIELD FEDERAL STYLE HOME on 3.78 ACRES ~ LOCATED in the ESTATES AT CRIMSON LEAF, JUST MINUTES FROM SHERWOOD PARK ~ TRIPLE ATTACHED GARAGE ~ FULLY FINISHED WALK-OUT BASEMENT ~ This amazing one of a kind property was custom built with tons of amazing features including: 17,000 gallon Cistern which is fed by a municipal water system ~ GEO THERMAL Heating & Cooling System with 2 forced air units, in-floor heating in basement & garage plus a back up electric hot water tank ~ Double thick walled construction 12 vs 6 ~ TRIPLE PANE WINDOWS ~ POLISHED CONCRETE FLOOR IN BASEMENT ~ Huge Shop Located Under the Triple Attached Garage ~ Barnwood Island Kitchen Countertop ~ ICF FOUNDATION ~ Community Sewer System with Holding Tank ~ TONS OF HARDWOOD FLOORING ~ Custom Landscaping ~ LOCATED ON A QUIET CUL-DE-SAC ~ Marie Antonette Guillotine Fireplace ~ GYM in basement ~ There is also a bright Conservatory in the Basement for those music lovers ~ GORGEOUS OUTDOOR FIREPLACE and much more. (id:60626)
Maxwell Challenge Realty
5471 184 Street
Surrey, British Columbia
Large lot in great area, this is worth a second see. Build new or subdivide you pick. Older home in great shape and close to everything. Large bedrooms and a great place to live and yes there is an upside to this property, walking distance to the new Hospital site in Surrey. (id:60626)
RE/MAX Aldercenter Realty
811 Hilliard Street W
Saskatoon, Saskatchewan
Welcome to this amazing 8-plex overlooking the river! Built in 2020 utilizing premium construction methods and full EIFS exterior this building will be maintenance free for many years to come. Each suite is finished with maple cabinetry packages, quartz counter tops, high polish fixtures, commercial grade flooring, HRV units, and a LEELEN video remote-entry system. The rooftop patio features one of the best views Saskatoon has to offer. This is one opportunity you won't want to miss- call your REALTOR today for a Photo tour of the project. Additional photos of each suite as well as drone photos available upon request. (id:60626)
RE/MAX Saskatoon
1476/1480 Old North Thompson Highway
Clearwater, British Columbia
This prime site in Clearwater BC presents an excellent opportunity to purchase a 73.14 Acres property for expanding and developing new tourist attraction. It has a huge potential to built 51 Glamping units on a portion of the land . This site is located in the District of Clearwater within the Thompson Nicola Regional district of British Columbia on the intersection of Old North Thompson Highway and the Yellow head Highway (Highway 5). The property is 5 minutes away from Central Clearwater, 1.5 hours away from the City of Kamloops and 4.5 Hours to the City of Vancouver. The property currently acquires 9- hole, par 36 golf Course and 15-site RV park . (id:60626)
Exp Realty
240 Leach Road
Alnwick/haldimand, Ontario
Welcome to Leachcroft, a timeless 38-acre country estate in Northumberland County. This fully restored 1856 Century Stone Home with a board & batten addition blends historic charm with modern comfort. Offering 4 bedrooms, 3 baths, and over 3,170 sq. ft., highlights include original hardwood, a bright eat-in kitchen with fireplace, elegant dining room, great room with beams & stone fireplace, and a screened porch leading to a stone patio with hot tub. Main floor guest suite plus spacious primary with ensuite upstairs. The property boasts perennial gardens, private trails, a pond, and panoramic views. An equestrian dream with a heated 6-stall barn with hay loft, wash stall, washroom, tack & feed rooms, 60x120 indoor arena, outdoor sand ring, run-in, paddocks, hayfield and riding trails. Outbuildings include a garage, drive shed, and ample storage for hobbies or collections. Equipped with industrial Generac generator. Located just 90 mins from Toronto, this estate offers tranquility, recreation, peace of mind and refined rural living. (id:60626)
Sutton-Headwaters Realty Inc.
RE/MAX Rouge River Realty Ltd.
3630 Bluebonnet Road
North Vancouver, British Columbia
Welcome to this beautifully West Coast-style two-story in the heart of Edgemont. Nestled on a quiet, family-oriented street, this home offers the perfect blend of modern comfort and timeless warmth. The thoughtful 2015 renovation features an open-concept layout, and expansive windows that fill the space with light. Enjoy easy access to Edgemont Village´s shops and cafés, top-rated schools including Cleveland Elementary and Handsworth Secondary, and quick connections to the highway for an effortless commute. Surrounded by nature yet close to every convenience, this inviting home is designed for families who value both style and community. (id:60626)
Macdonald Realty Westmar
2713 210 Road
Dawson Creek, British Columbia
Executive Estate on 139 Acres – Just across the road from the City Limits. Step into your dream home — a custom-built 2014 masterpiece crafted by a highly respected local builder, featuring ICF construction from foundation to rafters for excellent efficiency. Boasting over 4,000 sq.ft. on the main level (plus a full unfinished basement for future development), this sprawling bungalow offers every detail you could wish for: Gleaming hardwood floors and heated tile for year-round comfort. Custom kitchen cabinetry with granite countertops, a massive island, and corner pantry, stainless appliances and endless storage. Vaulted ceilings and a stunning double-sided fireplace separating the living and dining rooms. An expansive primary suite with walk-in closet and spa-inspired ensuite featuring a large tiled shower. Two additional spacious bedrooms, 1.5 more bathrooms, and a generous bonus room. A stunning back patio providing privacy, wind shelter and a view over the property. Outside there is an attached 28’ x 28’ heated garage for ultimate convenience. The rest of the property is equally impressive with: A fully finished, heated, and insulated 40’ x 60’ shop. Two 40’ x 80’ shops with gravel floors – perfect for equipment or storage and a well-maintained barn with hay loft. 139 acres of endless opportunity for farming, cattle, recreation, or future development. The property is fenced and cross fenced. Located just steps from the city limits, you’ll enjoy the perfect blend of peaceful rural living, option for your own truck business or cattle business with quick access to all urban amenities. This is more than a home — it’s an estate designed for comfort, work, and play. (id:60626)
RE/MAX Dawson Creek Realty
1502 Marble Ledge Drive
Lake Country, British Columbia
AWARD WINNING HOME WITH GORGEOUS UNOBSTRUCTED LAKE VIEWS! This two-time Tommie Award-winning home is perfectly perched in Lakestone’s prestigious Waterside phase, showcasing panoramic, unobstructed lake views and fully loaded with quality finishings and upgrades. Offering 4 bedrooms + Office, 4 bathrooms and over 3500 SQ FT of expertly designed living space, this home is the perfect blend of elegance and comfort; and you'll never tire of coming home to the lake and to your views! Enjoy the SW exposure through floor-to-ceiling windows and entertain year-round on the covered deck, complete with ceiling heaters and retractable enclosures to extend your outdoor living season. The Gourmet Carolyn Walsh Kitchen was built to impress, featuring high-end Thermador appliances including a 48"" double steam oven, panel door Fridge and Butler's pantry with extra sink and wine & beverage fridge. Wake up to lake views from the primary suite, with a spa-like 5-piece ensuite, soaker tub, tiled shower, and custom walk-in closet with built-ins. The lower level hosts 3 more beds, 2 full baths (one of which includes a sauna), rec & games room and a gorgeous 12x10 wine cellar! PLUS a 20x20 Suspended slab room, giving you the opportunity for over 400 SQ FT of convertible space! Don't miss this rare opportunity to own a true showpiece home in one of the Okanagan’s most sought-after communities. Schedule your private tour today and experience lakeside luxury at its finest. (id:60626)
Exp Realty (Kelowna)
38 Spruce Avenue S
Richmond Hill, Ontario
Discover luxury living in one of Richmond Hills prestigious South Richvale neighbourhoods. This meticulously maintained executive home showcases over 5,000 sq. ft. of living space and is ideally situated just minutes from Yonge Street. Surrounded by top-rated schools, parks, shopping centres, restaurants, banks, and hospitals, this residence offers the perfect combination of luxury, convenience, and an unbeatable location. Buyers and their agents to verify all measurements and room sizes. (id:60626)
Royal LePage Your Community Realty
3795 Concession 1 Street
Alfred And Plantagenet, Ontario
Welcome to 3795 Concession 1 Road; Built in 2017, this immaculate 5 bedroom, 3 bathroom custom WATERFRONT bungalow with radiant heated triple car garage & walkout basement is located on 1.35 of an acre of lifestyle. OVER 199ft of water frontage!!! The main floor features radiant flooring throughout; an open concept grand entrance & family room with 19ft cathedral ceilings; an open concept gourmet kitchen & dining room with plenty of windows offering a breath taking view of the Ottawa river with large patio doors leading to over 610 sqft of a covered stamp concrete balcony with glass railing; Custom gourmet kitchen with plenty of cabinets, high end appliances and 10ft quartz island/breakfast bar. Oversize primary bedroom has an open concept custom 5 piece bathroom separated by a gas fireplace; huge formal 10x7 walking closet; huge patio doors leading to the upper level stamp concrete balcony where an hot tub connections & gas BBQ hookup are already in place. Fully finished walkout basement featuring radiant flooring throughout, a huge recreational room, 4 good size bedroom & a modern 4 pce bathroom. Backyard featuring a glass railing fenced-in area with a 24x12 heated in-ground pool with automatic pool cover; outdoor kitchen with bar sink, industrial cook plate with grill, ice machine & toilet. Pool area surrounded with poured concrete throughout. Other features include: Top quality & High End Seamless Metal roof; approx. 200ft of concrete blocks retaining wall; Asphalt water descent with concrete boat ramp; Front & Backyard sprinkler system; Permanent outdoor lighting->Gemstone lights; Extensive Landscaping; Permanently installed 11ft x 54ft concrete floating dock with electricity & water; Main double car garage with main floor access; upper level access *potential in law suite & lower level garage/ basement access. BOOK YOUR PRIVATE SHOWING TODAY (id:60626)
RE/MAX Hallmark Realty Group
35 Duncombe Boulevard
Toronto, Ontario
Client Remarks. Newly completed multi-unit/multiplex with 4 legal units. Unit 1 = 3bed. Unit 2 = 4 bed. Unit 3 = 3 bed. Unit 4 = 2 bed. Convenient pption to split unit 2 into a 5th unit. (id:60626)
Meta Realty Inc.
73 Maple Ridge Drive
Kawartha Lakes, Ontario
Discover an exceptional private estate set on more than 90 acres with scenic trails, featuring over 7,300 sq. ft. of refined interior living space plus an additional 700+ sq. ft. loft above the garage-already prepped for a full bathroom-a perfect canvas for your future vision. Thoughtfully designed with 9 foot ceilings on every level & built for elevated multigenerational living, this gorgeous home offers two kitchens, 7 bedrooms, 5 bathrooms, & multiple additional varying areas already plumbed to expand & customize as desired. Every detail & space is shaped for comfort, and long-term versatility. The main floor kitchen is a true luxury-grade kitchen designed for elevated living - quartz surfaces, a walk-in pantry, & a dramatic 4'x8' kitchen island that anchors the room. A secondary dining room enhances the home's ability to host & gather, while the 24'x8' deck extends the living experience outdoors with views across your private backyard. The adjoining great room impresses with a stone gas fireplace and hardwood floors, while the sunroom with a private patio offers year-round enjoyment. Comfort & craftsmanship continue throughout with in-floor heating in the basement level. Additional highlights include a 400-amp electrical service & Fibre Optic High-Speed Nexicom Internet. Lower level adds tremendous flexibility with a second kitchen with separate dining space, & expansive entertainment area, 7th bedroom (or gym), lower level & a two-piece bathroom already plumbed for a shower_perfectly suited for guests, long-term family stays, or in-law suite living. Under 10 minutes to Peterborough,12 mins to HWY 115, 30 min to HWY 407. This property combines privacy with remarkable convenience. Whether you're envisioning a family retreat, multigenerational sanctuary, or a private country estate, this property delivers luxury, scale, & limitless possibility. (id:60626)
Century 21 United Realty Inc.
220-226 St. Paul Street
St. Catharines, Ontario
Site Plan Approval Pending . Site Plan Is Pending For Proposal for 9 Story - 60 Units With 4500 Sq ft Of Commercial Space. Located close to close Brock University. Core Downtown Location With Easy Highway Access, Presently has a mix of Commercial and residential units Mixed-Use 13-Unit Property In The Heart Of Downtown St. Catharines. (id:60626)
Com/choice Realty
Lot 201 Birch Street
Huron East, Ontario
This 46.17 acres of development land surrounding the historic town of Seaforth. Endless possibilities in using Commercial, Residential, Mixed. The location will be a great investment for the expanding town. (id:60626)
RE/MAX Reliable Realty Inc
1316 E Keith Road
North Vancouver, British Columbia
Few and far between development opportunity in North Vancouver. The entire potential assembly, through consolidation and sale have some probability for redevelopment. Keith Road and Mountain Highway have increased in importance as DNV and the rest of the North Shore east west connectivity. The site is located in the lower Lynn Town Centre, one of the four key growth areas in the DNV and one of two Regional Town Centres recognized by Metro Vancouver in the DNV. Land Assembly, East Keith Road and East 8th Street. All Properties to be sold in conjunction with each other. (id:60626)
RE/MAX Crest Realty
19834 Airport Road
Caledon, Ontario
Amazing Investment/End User opportunity in Caledon on Airport Rd South of Hwy 9. Rare Opportunity To Own This Multi-Use, Free-Standing Commercial & Residential Building With 3 Stores On the Main Floor And On The 2nd Floor Newly renovated three 2 bdrm units. All 3 Residential units are renovated recently and new lease done recently. Great Exposure On Busy Airport Rd. Close To Major Highway. (id:60626)
Century 21 People's Choice Realty Inc.
1338 Prince Albert Court
Mississauga, Ontario
Nestled at the end of a highly sought-after court in prestigious Lorne Park, this elegant two-storey, five-bedroom residence blends timeless design with exceptional indoor and outdoor living. Ideally located within a five-minute walk of the highly rated Lorne Park High School and Lorne Park Elementary School, as well as a short walk to shopping and the local library. Upon entering, the spacious foyer leads to a dining room with a fireplace and a bright, modern kitchen featuring stainless steel appliances, an integrated refrigerator, a large island with breakfast bar, pantry, and a spacious dining area with garden doors opening to a large stone patio. Step down to the TV room, highlighted by a vaulted ceiling, cove lighting, and a two-sided gas fireplace shared with the kitchen dining area. A main-floor office with wrap-around windows and a private side entrance is complemented by an adjoining living room with a fireplace. Slate flooring extends through the foyer, kitchen, breakfast room, family room, and powder room, while hardwood floors enhance the remaining main level, adding warmth and sophistication. Upstairs, discover five generous bedrooms, including a primary suite with a luxurious five-piece ensuite and a large walk-in closet with a window, along with a four-piece main bath featuring a large glass shower. The finished basement, with cozy carpeting, provides abundant additional living space featuring a billiards room, family room, bonus room, three-piece bathroom, a large storage area, and a workshop. Enjoy outdoor living with a stone patio, lower entertaining terrace, sparkling pool and hot tub, pool house, garden shed, and a sprawling tree-lined backyard offering the utmost privacy. This is the perfect home and location for a young family—a rare opportunity on one of Lorne Park’s most coveted courts, combining sophistication, comfort, and everyday convenience. Make this beautiful Lorne Park home your family’s next chapter. Book your showing today. (id:60626)
RE/MAX Erie Shores Realty Inc. Brokerage
1268 Meadowside Path
Oakville, Ontario
Welcome to Glen Abbey Encore - Where Your Fairytale Begins. Step into luxury with this exquisite executive Vanderbilt model by Hallet Homes- a 5-bedroom, 5-bathroom stone and brick masterpiece. Boasting 3,590 sq. ft. of elegant living space (excluding the basement) and situated on a premium reverse pie-shaped lot with a 105-ft wide frontage, this residence is as rare as it is refined. Ideally located near top-ranked, provincially recognized schools, this home is perfectly suited for growing families. Over $150,000 in upgrades elevate every corner of this property, starting with a grand entrance that leads to an open-concept main floor-ideal for entertaining. Enjoy a gourmet chef's kitchen featuring Cambria quartz countertops, built-in Jenn Air appliances, and an expansive eat-in area. The main level also includes a formal dining room, a dedicated office, and a richly appointed wine room, all adorned with elegant wainscoting, pot lights, gleaming hardwood floors, and fireplaces that bring warmth and character. Large sliding patio doors flood the space with natural light, seamlessly connecting the interior to the outdoors. A 3-car garage with a Tesla EV charger adds both convenience and modern efficiency. Nestled on a quiet, forest-facing street, this home offers the perfect balance of tranquility and accessibility, with easy access to major highways and the scenic 14 Mile Creek Trail. A rare blend of sophistication, functionality, and family-friendly living-this home is truly a dream come true. (id:60626)
Cityscape Real Estate Ltd.
710 Roderick Avenue
Coquitlam, British Columbia
Welcome to this exceptional residence located in a desirable location!This home is a true masterpiece designed with family living in mind.Spacious and bright open concept layout w/high ceilings and large windows.Gourmet kitchen like new with a large Island & a Wok-kitchen.One master bedroom on main ideally for guests or seniors.4 bedrooms with ensuite upstairs.Downstairs offered functional private media room, TWO suites with separate entrances/BIG MORTGAGE HELPER.Top material throughout-designer fixtures, chandeliers,flooring, faucets,Jacuzzi,etc.Camera Security System w/monitored alarm,radiant heat, AC/HRV.Large attached double garage and long driveway can easily fit 4 cars.This home offers everything you need for a luxurious and comfortable living.Don't miss out on this rare opportunity! (id:60626)
Sutton Group - 1st West Realty
38 Westmount Park Road
Toronto, Ontario
Stately, modern, yet classic, this visual masterpiece at 38 Westmount Park Road in Etobicoke offers the epitome of luxury living with a total of 3170 sq ft. Beautifully landscaped gardens and a breathtaking stone exterior greet you, with a rare, stone-adorned T-shaped driveway providing plenty of room for parking. An open-concept layout on the main level seamlessly integrates the living room, dining area, and a fully-equipped kitchen complete with kitchen island and seating space. Thanks to the presence of numerous large windows, each room is flooded with natural light. A floating staircase leads to the primary bedroom, featuring a walk-in closet and two windows on opposite walls that allow for maximum sunlight. A massive, luxurious ensuite boasts a soaker bathtub, dual sinks, and a separate, spa-like shower. On the upper & mid-level, you will find 3 bedrooms and bathroom. Expansive family room & Modern laundry facilities on the ground level, and, best of all a walk-out leading to an expansive, tree-filled backyard that offers shade and privacy. Just think of the possibilities when it comes to outdoor entertaining! There's also plenty of room for that swimming pool or hot tub youve always dreamed about. With 4 bedrooms and 3 bathrooms, this home is ideal for growing families or anyone who appreciates abundant living space and the finer things in life. Its highly sought-after location in Humber Heights means you'll enjoy premium access to schools, parks, and shopping. Now is your chance to really have it all! (id:60626)
Harvey Kalles Real Estate Ltd.
1002 6707 Nelson Avenue
West Vancouver, British Columbia
This remarkable sub-penthouse residence is part of the iconic waterfront community created by award-winning Westbank Development. Designed with a rare and thoughtful 3-bedroom floor plan, the home offers sweeping views of both the ocean and surrounding mountains. Every detail reflects a commitment to luxury and innovation, from the expansive windows that invite natural light to the access residents enjoy to world-class amenities. This is an unparalleled opportunity to experience the very best of waterfront living in Horseshoe Bay. (id:60626)
Luxmore Realty
3275 E 20th Avenue
Vancouver, British Columbia
Primary Renfrew Height, South facing flat lot on treelined quiet street, quality craftsmanship by experienced expert. Beautiful North-shore mountain and city view. Practical and Open layout for the main floor, large Den can also be a bedroom for senior with a Full bath. Upper has 3 large bedrooms and 2 baths. Large size master bedroom that can enjoy amazing view of city downtown and mountain. Basement has one legal 2 bedroom suite with 2 full baths (option to have a separate studio). Laneway has large bedroom with ensuite full bath upstairs and a room and full bath down. One of the Best Central location in East Van, walk to Vancouver Christian, Gladstone Secondary, skytrain station, superstore and all the other shops and restaurants.open house: Sunday November 16th, 2-4pm. (id:60626)
Panda Luxury Homes

