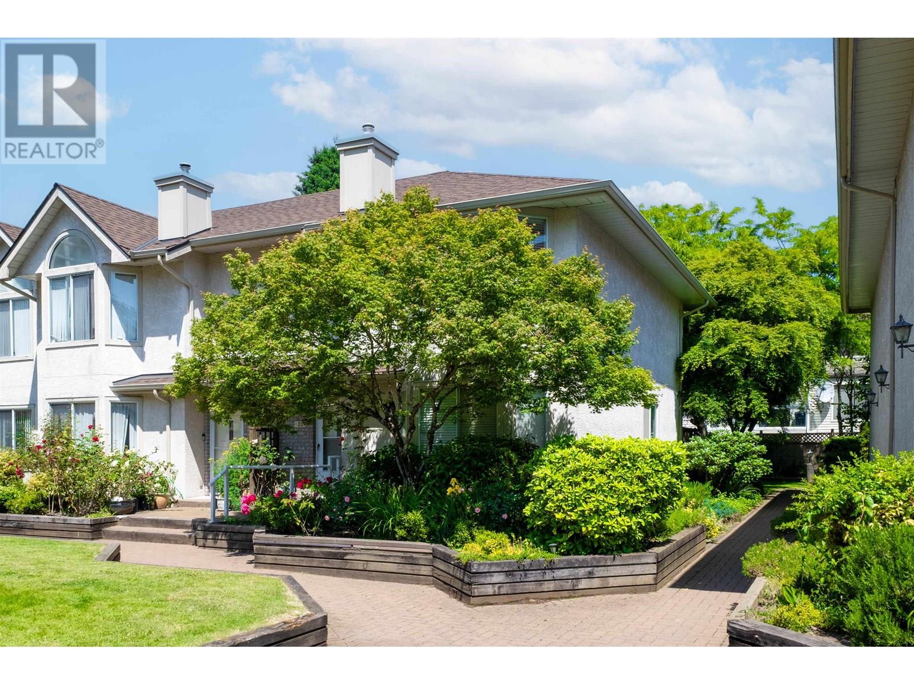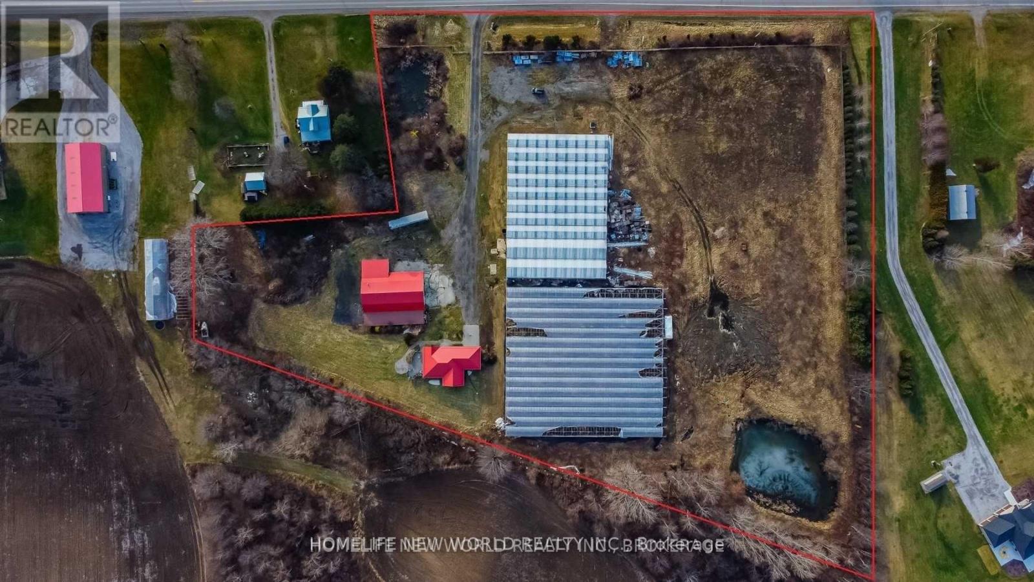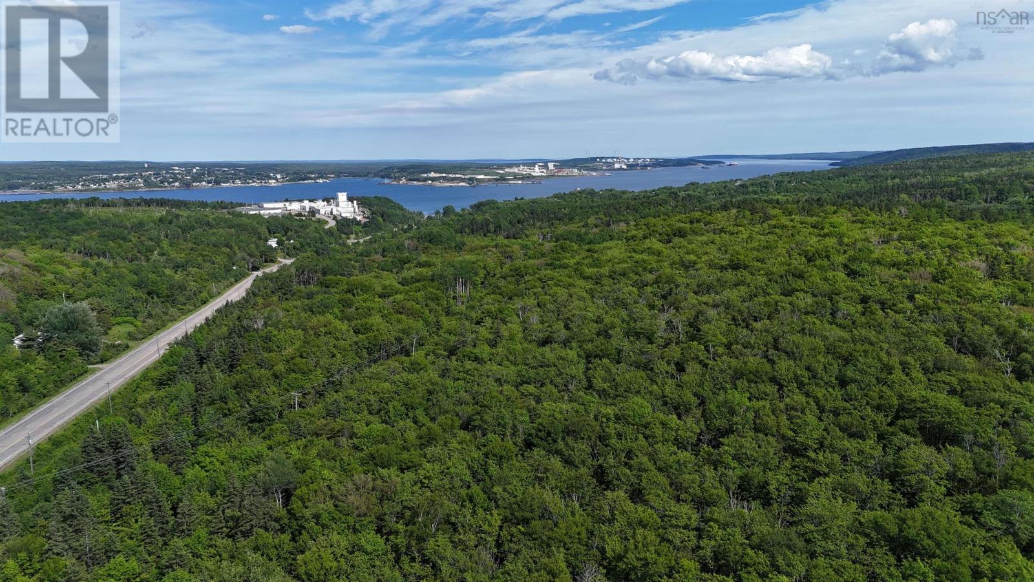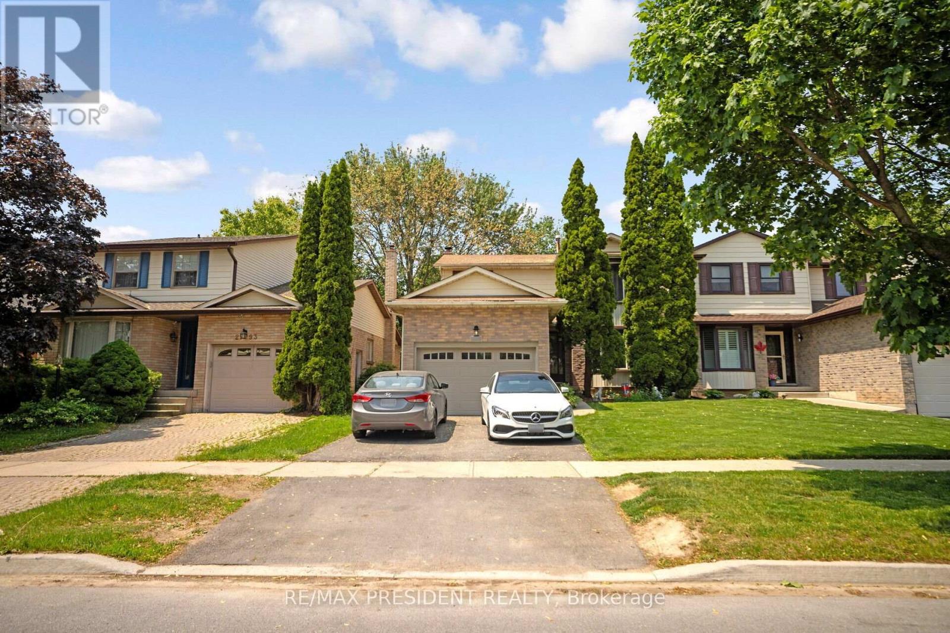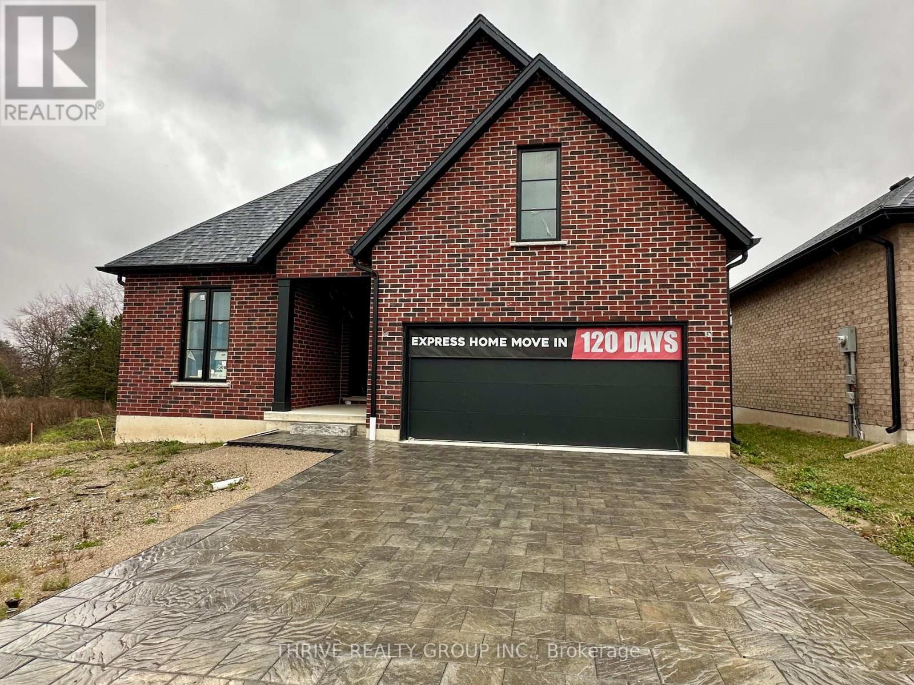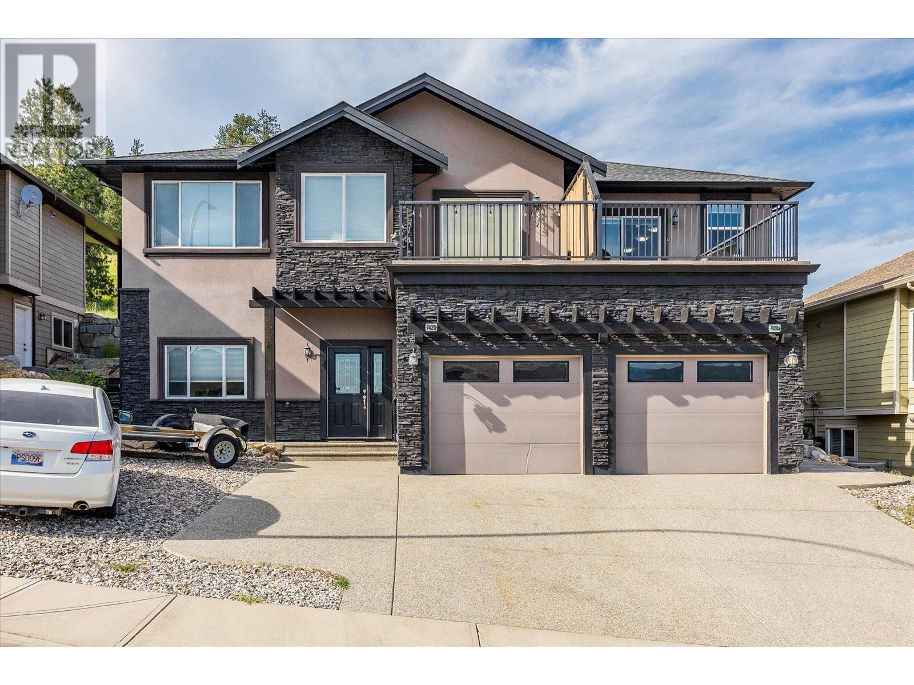35 3701 Thurston Street
Burnaby, British Columbia
LOOKING FOR A DESIRABLE NEIGHBOURHOOD? Look no further than this bright & spacious 2-bedroom + den END UNIT, ideally located in the best spot within the complex! Step inside this well-maintained 1,368 sq. ft. home & enjoy a sun-filled, SOUTH facing open-concept living / dining area, complete with a convenient powder room on the main floor. The remodelled kitchen features plenty of counter space, a pantry, and a full laundry area - all leading to your own private patio, perfect for relaxing or entertaining. Upstairs, the generously sized primary bedroom easily accommodates sitting room furniture & offers a walk-in closet + ensuite bath. A 2nd bedroom, a spacious open den, and a full bathroom complete the upper level. BONUS: A massive crawl space provides rare and abundant storage not typically found in townhomes. Enjoy the security and convenience of private access to your underground parking stall directly from the suite - plus, two additional parking stalls are rented at just $30/month each. (id:60626)
Maple Supreme Realty Inc.
2524 Highway 59 Alley S
Norfolk, Ontario
2.58 2.58-acre commercial Land With A Freestanding Building with Multiple Uses, Industrial, Commercial, Warehouse, and Residential Was Built In 1998 With 5 Bedrooms, 2 Bathrooms, a Newly Renovated Basement, and a Double Garage. Norfolk Major Transportation Corridor With Short Distant To Major Hwy. Pin#501290172. Must Purchase 2532 Highway 59 (Mls#: X11919287) Together. Two Properties Sell together AS IS WHERE IS, Price total CAD 1,200,000 **EXTRAS** Pt Lt 13 Con 7 North Walsingham Pt 2 37R3153; S/T Nr537732; Norfolk County (id:60626)
Homelife New World Realty Inc.
2532 Hwy 59 Alley S
Norfolk, Ontario
5.77 Acre Commercial Land With 2 Greenhouses On Site. Norfolk Major Transportation Corridor With Short Distant To Major Hwy. Must Purchase 2524 Highway 59 (Mls#: X11919289 ) Together. Pin# 501290173 . Two Properties Sell together AS IS WHERE IS, Price total CAD 1,200,000 **EXTRAS** **Pt Lt 13 Con 7 North Walsingham Pt 1, 3 37R1543; T/W Nr545640; Norfolk County (id:60626)
Homelife New World Realty Inc.
Highway 344
Mulgrave, Nova Scotia
Rarely available 100+ acre site with road access between the Trans-Canada Highway and the SuperPort, this property has not changed hands in the past 50 years! Extremely well located on Main Street (aka Highway 344) in the town of Mulgrave NS, this prime industrial site has approximately 129 acres with plenty of road access from Highway 344, as well as Mill Street (aka Old Mulgrave Road) that meanders throughout the property and the Pipeline Trail. Would be ideal for any business in the construction, transportation, warehousing, and/or industrial services sectors. In close proximity to the rail line purchased by CN in 2023 and several large industrial operations (eg- Martin Marietta Minerals, Rhodena Rock, Port Hawkesbury Paper, and the Strait of Canso SuperPort). Also well positioned to support the emerging windmill sector, Maritime Launch Services / Spaceport NS, and the growing list of MAJOR industrial and green energy projects planned for the region by companies such as EverWind Fuels, Bear Head Energy, and the Melford International Terminal. A wide array of uses are permitted under the current M1 Industrial General zoning, including: industrial services, business and professional offices, warehousing, manufacturing, port related activities, utilities, building supplies, equipment depots and more. One of the last available large land parcels in the area and attractively priced at under $8,000 per acre, this one checks all the right boxes! An ideal investment opportunity for anyone wanting to capitalize on the huge potential upside and/or for any businesses seeking to secure prime land in this high growth part of the province. Dont delay, contact your REALTOR® for more info today! (id:60626)
Cape Breton Realty
2197 Leominster Drive
Burlington, Ontario
Welcome to this beautiful family Home in the Heart of Burlington. This charming and well-maintained two-storey home offers everything a growing family needs. Nestled in a family-friendly neighborhood. The main floor features a bright kitchen, a convenient powder room, living, and dining area perfect for everyday living and entertaining. Step outside to your own private backyard retreat, a fully fenced yard, and a bonus storage shed. Whether you're enjoying morning coffee, barbecuing, or relaxing under the trees, this outdoor space is truly a standout. Upstairs, you'll find three well-sized bedrooms and a 4pc bath. The finished basement extends your living options with a recreation room, whether you're working from home, hosting guests, or need space for hobbies and play, this level adds great flexibility. The fully fenced backyard is a true family haven, with plenty of green space for kids and pets to run and play. Just steps from Brant Hills Park and Brant Hills Public School, with a convenient catwalk right out front watch your kids walk or bike safely to the splash pad, playground. Located next to all the amenities you need, this family friendly neighborhood awaits you. ** This is a linked property.** (id:60626)
RE/MAX President Realty
59 Basil Crescent
Middlesex Centre, Ontario
Discover the charm of Clear Skies living with The Chestnut, built by Sifton. This delightful two-bedroom, 2 bath haven is nestled in the heart of Ilderton. This cozy residence, spanning 1759 square feet, offers a warm and inviting interior design that beckons you to call it home. The private primary retreat, strategically positioned at the back of the house, boasts an ensuite bathroom and a spacious walk-in closet, ensuring a tranquil escape. Delight in the versatility of a den, overlooking the front of the home, with the option to elevate the space with a tray ceiling. The Chestnut's open concept kitchen and cafe create the perfect backdrop for culinary adventures, offering a seamless view of the backyard. This express home is awaiting you to custom pick your finishes and can be completed as quickly as 120 days. Clear Skies, just minutes north of London, presents a family-friendly community with single-family homes. (id:60626)
Thrive Realty Group Inc.
7420 Sun Peaks Drive
Vernon, British Columbia
Set against a stunning backdrop of lake, valley, and mountain vistas, this exceptional residence offers the rare combination of sophisticated single-family living and the income potential in a fully self-contained suite. Thoughtfully designed with side-by-side configurations rather than the typical up/down duplex layout, this home ensures privacy, ease of access, and elevated livability. The main residence welcomes you with an expansive open-concept floor plan, ideal for modern living and entertaining. A open-concept kitchen features shaker cabinetry, granite counters, and newer stainless steel appliances. The spacious living and dining areas flow seamlessly toward a view-filled balcony, perfect for morning coffee. Retreat to the luxurious primary suite with walk-in closet and spa-inspired ensuite bath. Recent upgrades add to the home's appeal and energy efficiency, including a newer tankless water heater and a state-of-the-art mini split heating and cooling system, perfect for year-round climate control. Adjacent to the main residence, you’ll find a bright and beautifully finished two-bedroom suite. The second bedroom can be easily reincorporated into the main home, offering flexibility for your lifestyle. Outside, a low maintenance, full sun backyard with a garden shed, offers views of undeveloped land and is ready for relaxing, BBQing, or enjoying our Okanagan summers. Whether you're seeking a home with room to grow or a smart investment, this property delivers it all. (id:60626)
Royal LePage Kelowna
1 9077 150 Street
Surrey, British Columbia
Discover this admiring and expansive end-unit townhome in Crystal Living. Situated on a quiet street this beautiful 4 bedrooms, 4 bathrooms unit offers abundance of natural light, airy living space & tranquil views of greenery. Mindfully designed, this three-level townhome maximizes privacy & convenience by spreading 3 bedrooms and 2 full bathrooms in upper floor and a guest bedroom with separate bathroom in the lower level. Hardwood floors throughout the living area & a chef kitchen with stainless steal appliances, granite countertops & plenty of storage are some of the features. Filled with love and care the unit has been upgraded with new laminate flooring throughout the stairs, fresh paint & new light fixtures. Double car garage & plenty street park. Showings by appointment. Call today (id:60626)
Macdonald Realty
21 Florence Drive
Brampton, Ontario
PRICED TO SELL....Beautifully upgraded 4-bedroom, 4-bathroom detached home in one of Bramptons sought-after neighborhoods is the perfect blend of elegance and functionality. From the moment you arrive, you'll be impressed by the exceptional curb appeal, thanks to the professionally poured concrete landscaping that spans from front to back low-maintenance and high impact!Step inside to discover a thoughtfully designed interior featuring rich hardwood floors, upgraded light fixtures, and a gourmet kitchen complete with granite countertops and modern cabinetry perfect for family dinners or entertaining guests.Upstairs, youll find spacious bedrooms with ample closet space and beautifully appointed bathrooms. The finished basement with a separate entrance offers endless possibilities ideal for an in-law suite, home office, or potential rental income.Enjoy peace of mind with a metal roof backed by a lifetime warranty, and take advantage of 4 total parking spaces for you and your guests.Whether you're upsizing, investing, or looking for a move-in-ready family home, 21 Florence Dr has it all. Dont miss your chance to own this gem in a prime Brampton location close to schools, parks, shopping, and transit. Book your private showing today and fall in love with your future home! (id:60626)
Ipro Realty Ltd.
1035 Chablis Crescent
Russell, Ontario
This home is TO BE BUILT. New 2025 single family home, Model Castleview is sure to impress! This home features a 3 car garage, large open concept kitchen and a large walk-in pantry. The dinning and family room boast a beautiful cozy gas fireplace. Second floor laundry room includes a deep sink and cabinet. Spacious master bedroom with a large walk-in closet, complimented with a 5piece Ensuite including a soaker tub and separate shower enclosure. All bedrooms are oversized. This home has lots of upgrades. (id:60626)
RE/MAX Affiliates Realty Ltd.
135 Bernice Crescent
Toronto, Ontario
Welcome to 135 Bernice Crescent a freshly updated and charming 1.5-storey detached home located on a quiet, tree-lined street in Toronto's beloved Rockcliffe-Smythe neighbourhood. Perfect for first-time home buyers or downsizers, this home is a fantastic condo alternative that offers privacy, outdoor space, and all the benefits of detached living without the condo fees. Step inside and enjoy the bright, inviting interior the entire home has been professionally painted inside and out (2025) to give it a crisp, modern feel. The main floor features brand-new flooring and a functional, open-concept layout that flows beautifully through the living and dining spaces into a kitchen with timeless granite countertops. The two bedrooms are cozy and efficiently sized, ideal for those seeking a simplified living space. The basement bathroom has been updated and features heated floors, adding a touch of luxury. Outside, a south-facing fenced yard awaits perfect for entertaining or quiet relaxation on the deck. With no backyard neighbours, your outdoor space feels private and peaceful. A private driveway rounds out the conveniences of this low-maintenance property. You're just steps from Smythe Park with its splash pad and pool, minutes to Humber River trails and James Gardens, and a short drive to the York Recreation Centre. Plus, you're close to everyday essentials and shopping in the trendy Stockyards District, offering big-box stores, boutique shops, cafés, and restaurants everything you need is just minutes away. (id:60626)
Royal LePage Real Estate Services Ltd.
430 Dockside Drive
Kingston, Ontario
Welcome to Riverview Shores from CaraCo, a private enclave of new homes nestled along the shores of the Great Cataraqui River. The Newington, a Summit Series home, offers 2,600 sq/ft, 4 bedrooms + den and 2.5 baths. This open concept design features ceramic tile, hardwood flooring and 9ft wall height on the main floor. The kitchen features quartz countertops, centre island, pot lighting, built-in microwave and walk-in pantry adjacent to the breakfast nook with patio doors to the rear yard. Spacious living room with a gas fireplace, large windows and pot lighting plus formal dining and den/office on the main floor. 4 bedrooms up including the primary bedroom with a walk-in closet and 5-piece ensuite bathroom with double sinks, tiled shower and soaker tub. Additional highlights include a 2nd floor laundry, a high-efficiency furnace, an HRV system, quartz countertops in all bathrooms, and a basement with 9ft wall height and bathroom rough-in ready for future development. Ideally located in our newest community, Riverview Shores; just steps to brand new neighbourhood park and close to schools, downtown, CFB and all east end amenities. Make this home your own with an included $20,000 Design Centre Bonus! (id:60626)
RE/MAX Rise Executives

