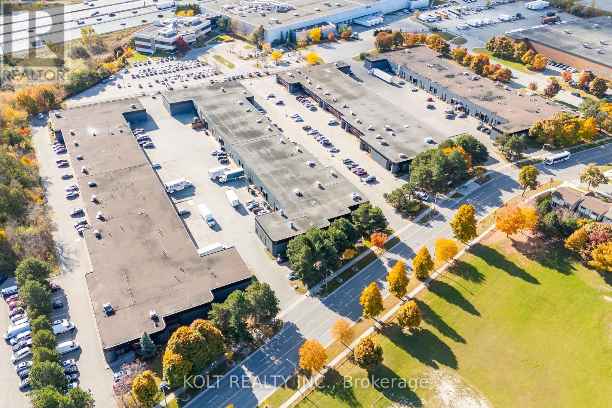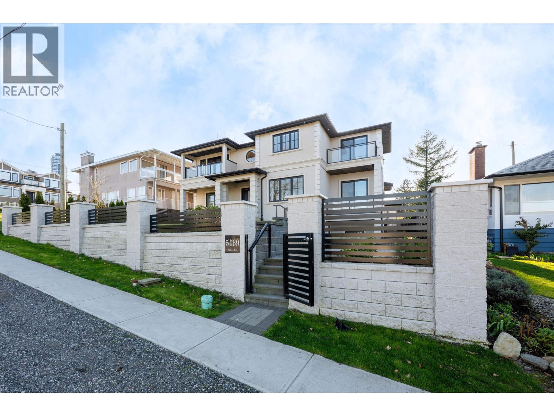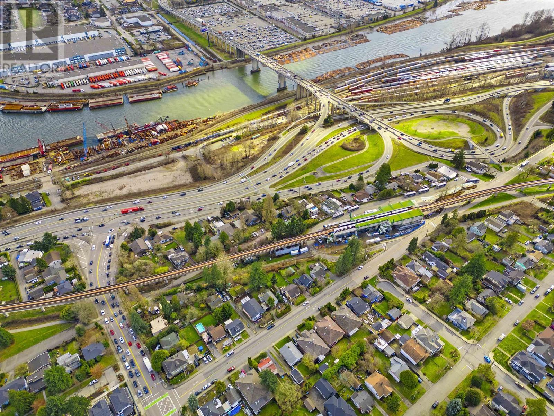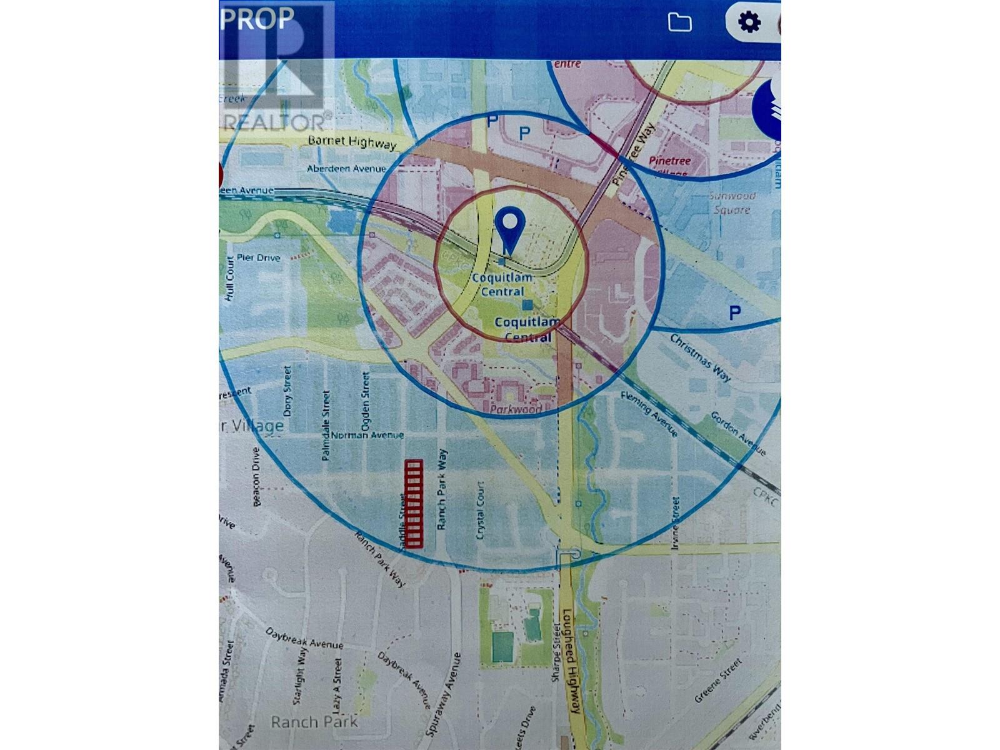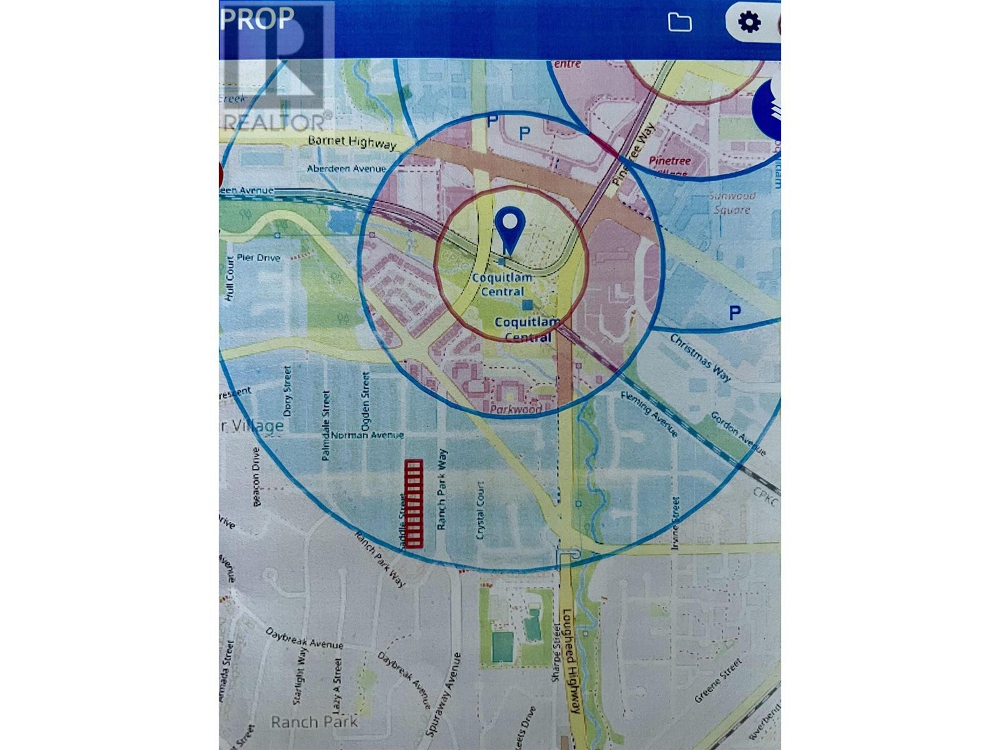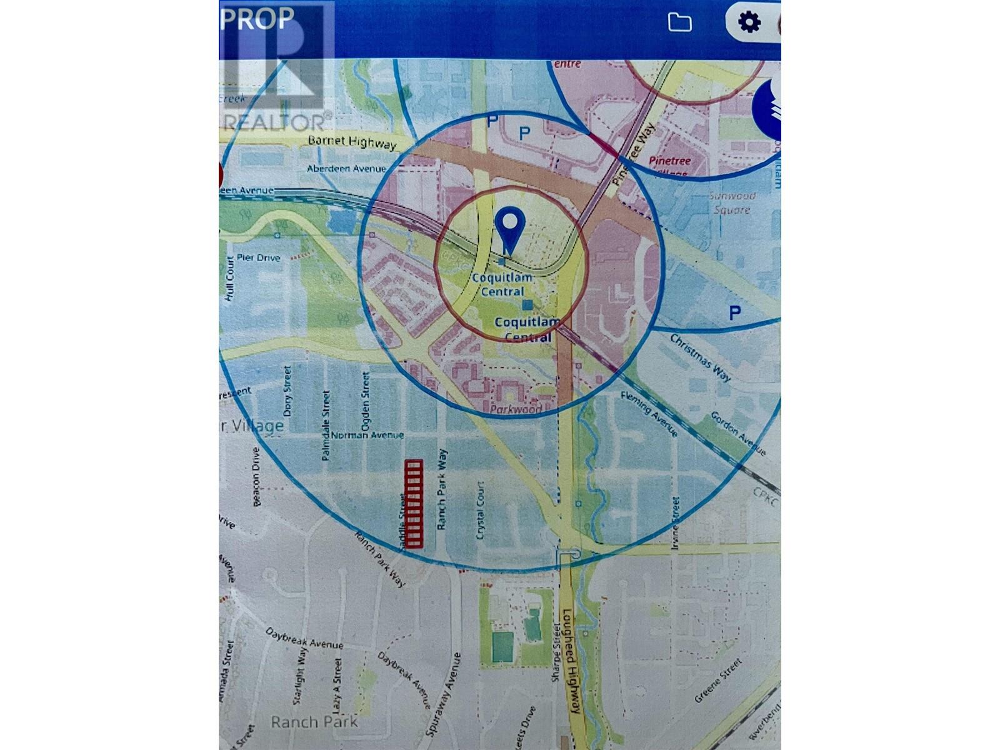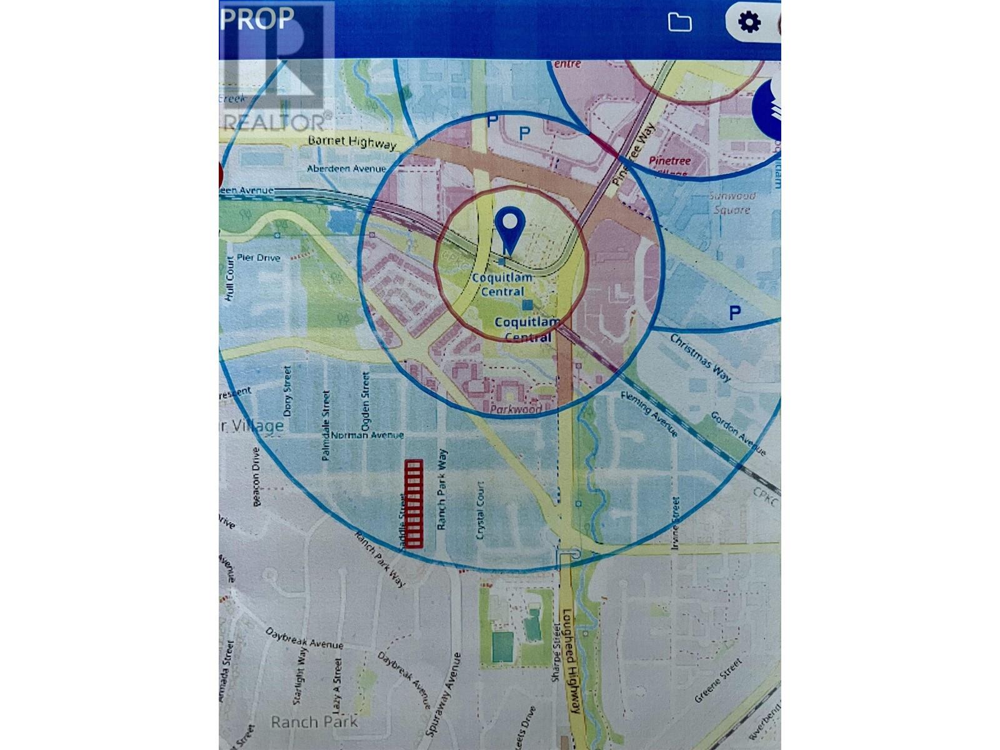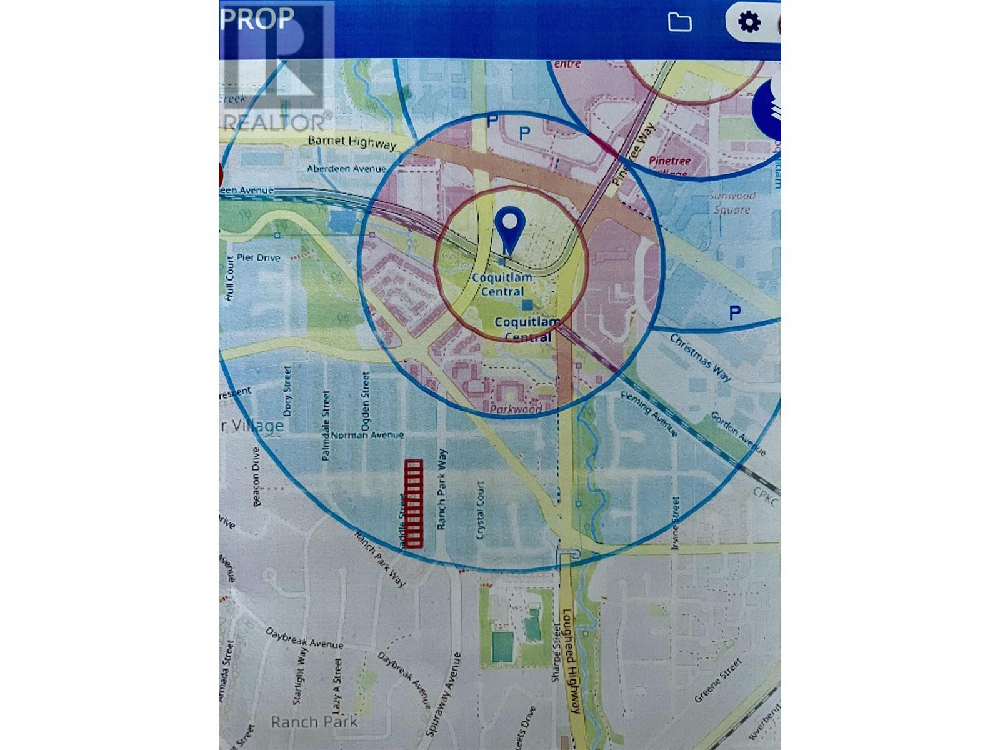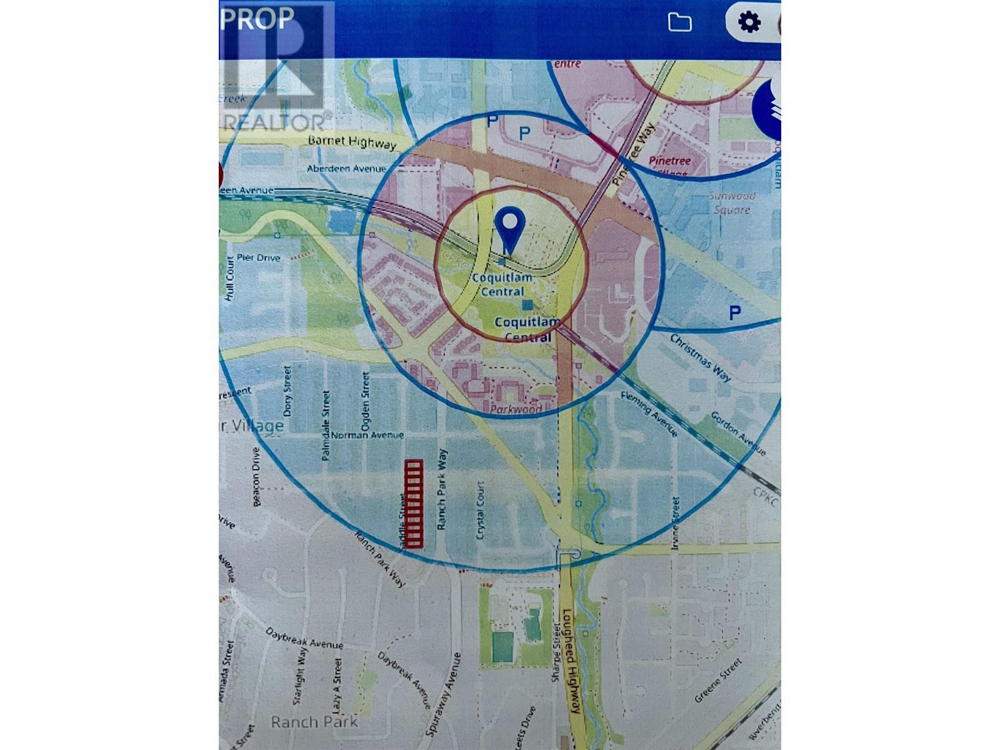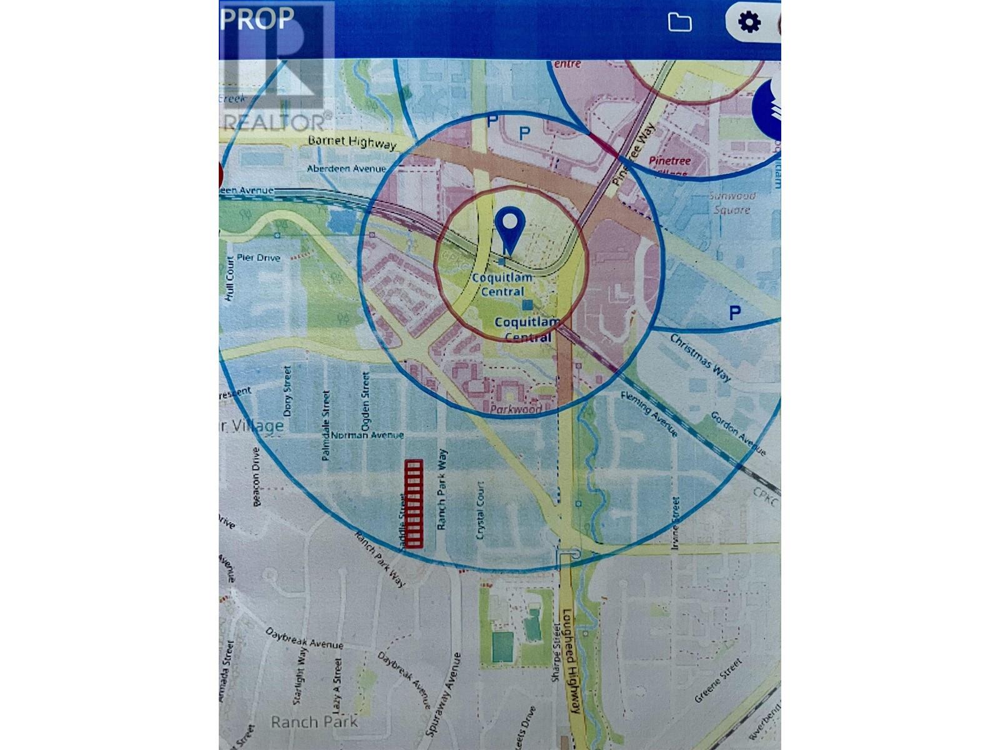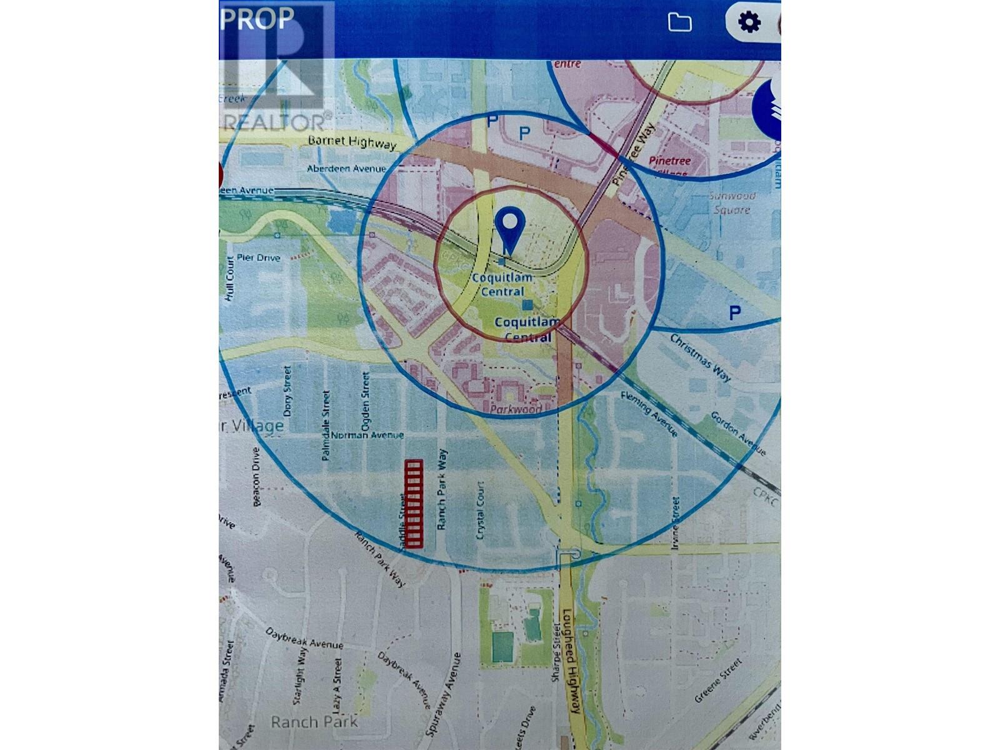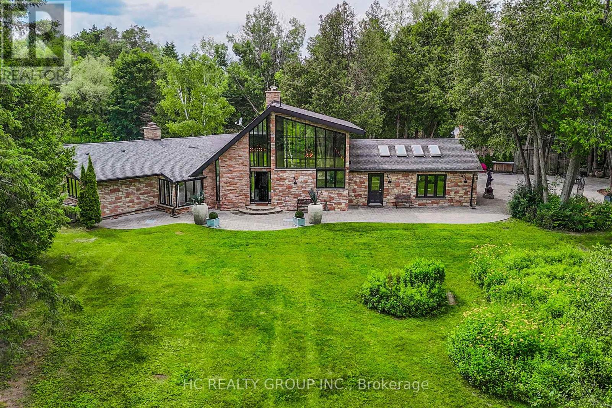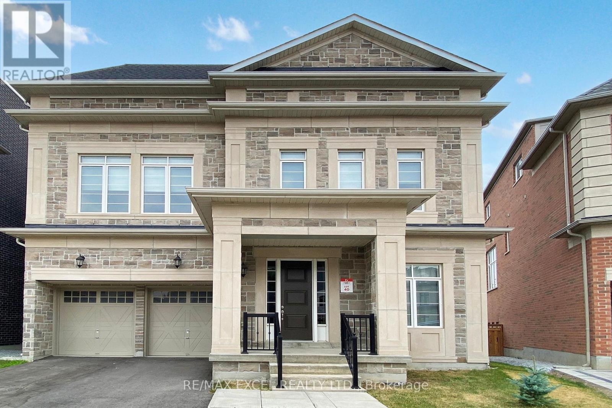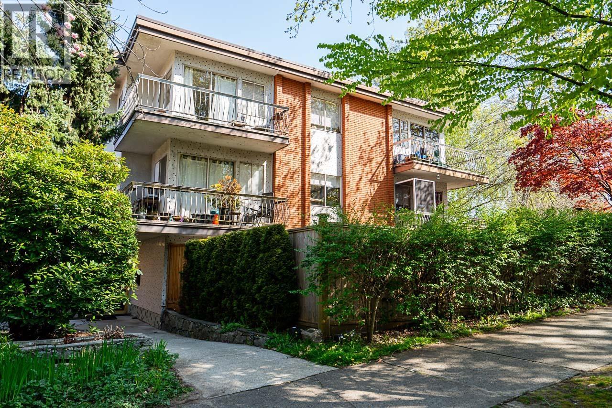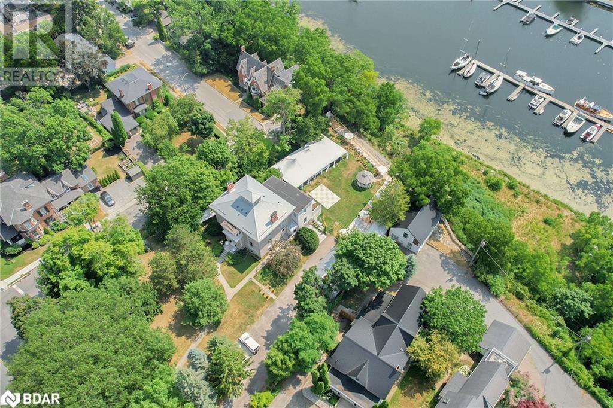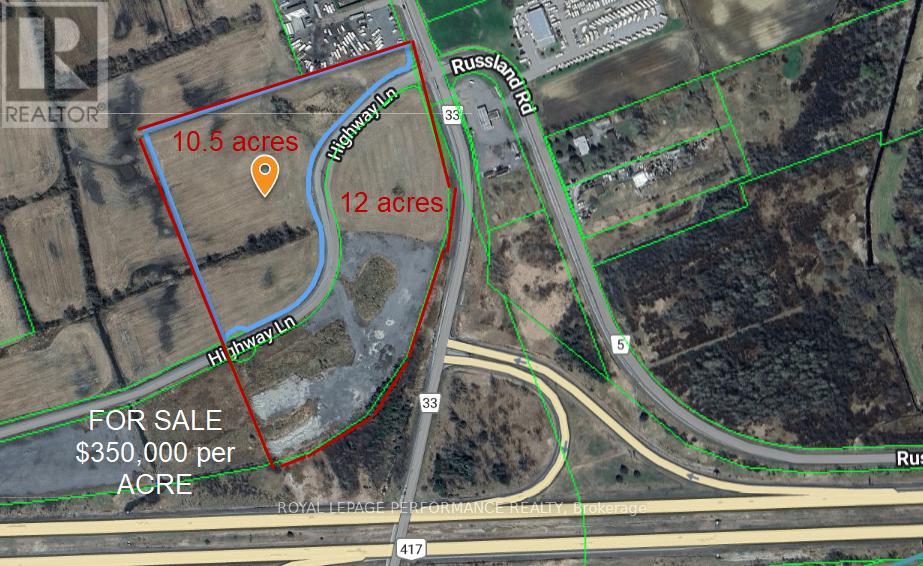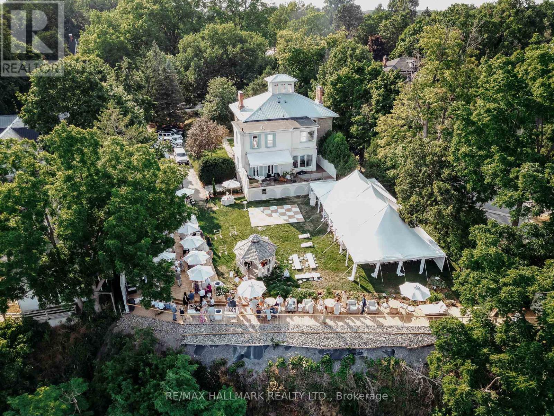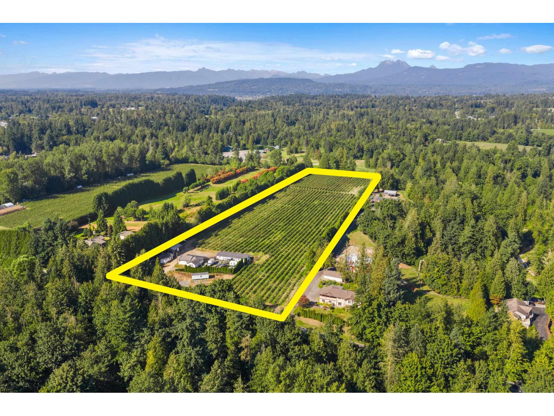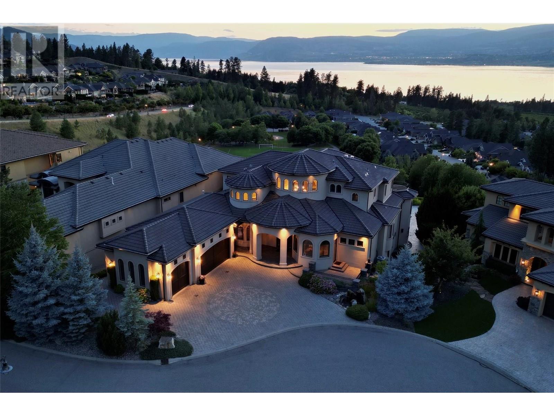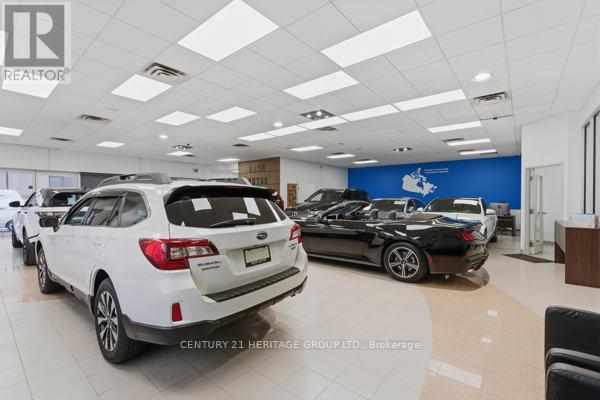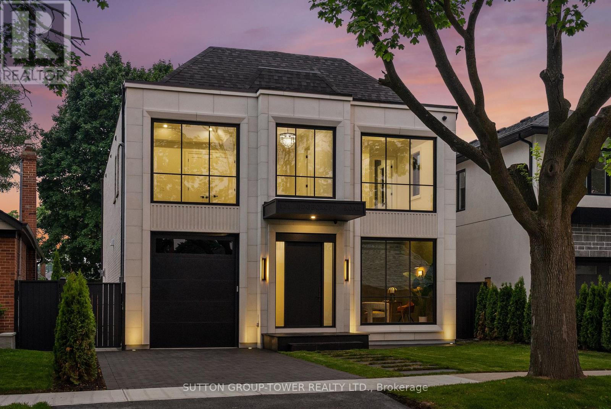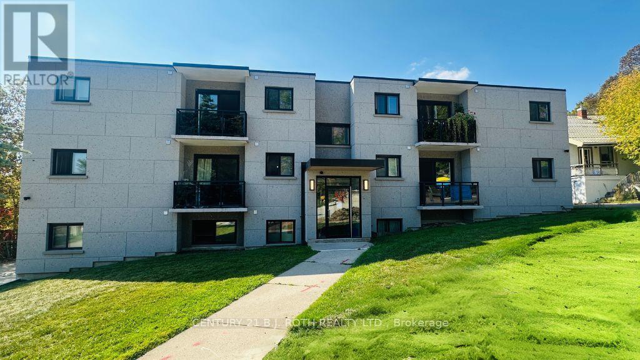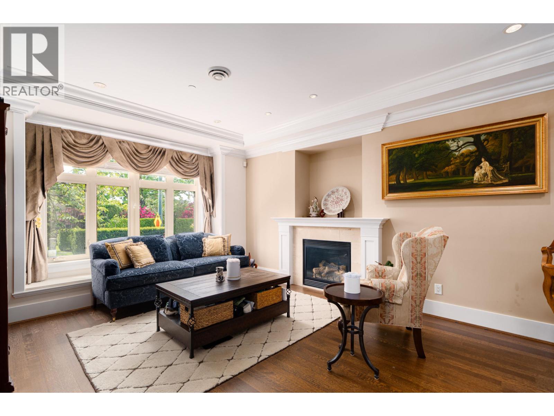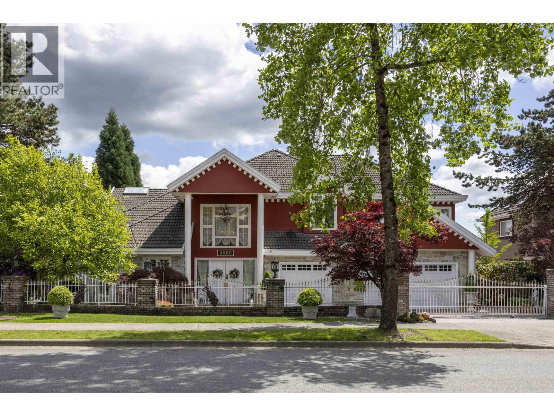Unit 1 - 445 Milner Avenue
Toronto, Ontario
Welcome to Milner Business Park; Featuring this Prime industrial unit offering 7321 sqft with 16' clear height, & 2 Truck Loading Docks, ideal for end users or investors. Great location in high demand industrial area with quick access to Hwy 401, a key benefit for logistics and transport-oriented businesses. Flexible E0.6 zoning can accommodate a wide range of industrial uses. The property's three access points streamline entry and exit, with ample parking spaces for your staff & clients. Vendor options for turnkey office build-outs & renovations, the space is easily adaptable to your needs. This industrial unit is a smart choice for operational efficiency and investment potential. (one truck level door is equipped with ramp for optional drive in access). Industrial Condo Unit #25 & 26, Municipal Address Unit 1 - 445 Milner Ave (id:60626)
Kolt Realty Inc.
5469 Nelson Avenue
Burnaby, British Columbia
Welcome to This new Custom Home in Burnaby South, design by local famous studio Arden interiors.Situated on a 7,500 sq.ft. lot with over 4,683 sq.ft. of refined living space, this elegant residence showcases white French-inspired architecture. The upper floor features 4 spacious ensuite bedrooms, each offering stunning mountain views. The main level is open and inviting, complete with a Chef´s kitchen + Wok kitchen, an additional ensuite bedroom, and a huge covered patio perfect for outdoor entertaining. The basement includes two self-contained 2-bedroom legal suites, ideal as mortgage helpers or self use. Fully equipped with A/C, HRV, radiant floor heating. Prime location near transit, parks, and school.Windsor Elem& Burnaby Central Sec.Almost brand new - but no GST! Contact today! (id:60626)
RE/MAX Crest Realty
2125 Marine Way
New Westminster, British Columbia
Developer & Investor Alerts - Land Assembly - An incredible opportunity awaits you in New Westminster! Transit-Oriented investment opportunity in a prime location adjacent to 22nd street skytrain Station. Recently announced, Bill 47 (Transit-Oriented Areas) will designate the subject properties for a condo tower at a minimum height of 20 storeys and minimum density of 5 FSR. This prime location presents a collection of 32 houses and can be sold on small group of homes. List price is per house. Situated just steps away from the Skytrain station, this property offers unparalleled convenience for future residents. Permission required to walk on property. Buyer to verify the OCP and City of New Westminster for zoning and all inquiries. (id:60626)
Exp Realty
1005 Saddle Street
Coquitlam, British Columbia
Land Assembly Opportunity within 400-800 meters from the Coquitlam Central Skytrain station. (7 min walk) TOA minimum 3 FAR As is where is. Contact the listing agent for more information. (id:60626)
Royal LePage Sterling Realty
981 Saddle Street
Coquitlam, British Columbia
Land Assembly Opportunity within 400-800 meters from the Coquitlam Central Skytrain station. (7 min walk) TOA minimum 3 FAR As is where is. Contact the listing agent for more information. (id:60626)
Royal LePage Sterling Realty
1001 Saddle Street
Coquitlam, British Columbia
Land Assembly Opportunity within 400-800 meters from the Coquitlam Central Skytrain station. (7 min walk) TOA minimum 3 FAR As is where is. Contact the listing agent for more information. (id:60626)
Royal LePage Sterling Realty
985 Saddle Street
Coquitlam, British Columbia
Land Assembly Opportunity within 400-800 meters from the Coquitlam Central Skytrain station. (7 min walk) TOA minimum 3 FAR As is where is. Contact the listing agent for more information. (id:60626)
Royal LePage Sterling Realty
1009 Saddle Street
Coquitlam, British Columbia
Land Assembly Opportunity within 400-800 meters from the Coquitlam Central Skytrain station. (7 min walk) TOA minimum 3 FAR As is where is. Contact the listing agent for more information. (id:60626)
Royal LePage Sterling Realty
977 Saddle Street
Coquitlam, British Columbia
Land Assembly Opportunity within 400-800 meters from the Coquitlam Central Skytrain station. (7 min walk) TOA minimum 3 FAR As is where is. Contact the listing agent for more information. (id:60626)
Royal LePage Sterling Realty
973 Saddle Street
Coquitlam, British Columbia
Land Assembly Opportunity within 400-800 meters from the Coquitlam Central Skytrain station. (7 min walk) TOA minimum 3 FAR As is where is. Contact the listing agent for more information. (id:60626)
Royal LePage Sterling Realty
1011 Saddle Street
Coquitlam, British Columbia
Land Assembly Opportunity within 400-800 meters from the Coquitlam Central Skytrain station. (7 min walk) TOA minimum 3 FAR As is where is. Contact the listing agent for more information. (id:60626)
Royal LePage Sterling Realty
7779 Concession 2
Uxbridge, Ontario
Imagine Relaxing By A Tranquil Pond At Sunset, Surrounded By A Lush Forest That Transforms With The Seasons From Vibrant Greens And Blues In Spring And Summer, To Fiery Reds And Golds In Autumn, And A Stunning Palette Of White And Blue In Winter. This European-Inspired 3-Bedroom Bungalow Offers Over 3,300 Sq. Ft. Of Living Space On A Private 20-Acre Wooded Lot, Located Just 30 Minutes From Downtown Markham. A Gated, Tree-Lined Driveway Welcomes You To The Home, Featuring A Spacious Layout That Combines Modern Comfort With Timeless Style. Expansive Picture Windows Fill The Interiors With Natural Light, While Paneled Ceilings Enhance The Elegant, Resort-Like Ambiance. The Property Features A 2-Acre Pond, Charming Gazebo, And A 2,500 Sq. Ft. Stone Patio, Providing Exceptional Outdoor Living And Entertaining Spaces. A Detached 3-Car Garage With Loft Storage And A Private 30-Minute Forest Walking Trail With Boardwalk. A True Masterpiece Of Natural Beauty And Architectural Grace This One-Of-A-Kind Property Offers An Unparalleled Year-Round Luxury Lifestyle. (id:60626)
Hc Realty Group Inc.
29 Night Sky Court
Richmond Hill, Ontario
Tranquil Woodland Prestigious Luxury Estate. Nestled in the prestigious Observatory Community, this 6-bedroom, 7-bathroom estate is perfectly positioned at the private end of an exclusive street, backing onto rare protected woodlands for unmatched privacy. Each bedroom features its own private ensuite, offering exceptional comfort and seclusion for both residents and guests. Featuring over $200,000 in premium upgrades, the home boasts soaring 10-foot main-level ceilings, a chefs kitchen with oversized island, and high-end appliances where function meets elegance. A private elevator and two home offices enhance daily convenience. Steps from the lush Observatory Grand Park and within the coveted Bayview Secondary School district, this residence offers exceptional educational access. This property is not only a luxury residence but also a statement of prestige and refined living. (id:60626)
RE/MAX Excel Realty Ltd.
2381 Trinity Street
Vancouver, British Columbia
Located in East vancouver ( cedar Cove ) and Situated on a quiet corner of Trinity st and N. Nanaimo.this building offers 12 suites (11 one-bedroom & 1 two-bedroom). The north-facing units on the second and third floors enjoy the magnificent view of the Burrard Inlet and the North Shore mountains. The south-facing units have large windows that allow ample light in. 6 of the 12 units have been renovated. Some of Current rents are substantially below market providing opportunities for rent increases. Newer Hot water on demand system and clothes washer/dryer. Allow minimum 48 hours for showings. (id:60626)
RE/MAX Select Properties
346 Picton Main Street
Picton, Ontario
FULLY UPGRADED!!! The Majestic Sills/Hepburn House, A Circa 1859 Italianate Stone Masterpiece Perched Above Picton Harbour With Sweeping Lake Views On Nearly An Acre In The Heart Of Downtown Picton. Impeccably restored with modern upgrades, this 2 storey heritage home radiates timeless elegance while offering contemporary comfort and style. Custom finishes, high ceilings, oak flooring, and a grand staircase with sconce lighting set the tone for refined living. Entertain on the main level with a formal dining room, bar area, built-in benches, display cabinetry, or gather in spacious living areas with a cozy fireplace. The chefs kitchen features custom design with a centre island, breakfast bar, premium appliances: Frigidaire fridge, La Cornue 43 5-burner gas stove, Zline built-in microwave drawer and more! Upstairs offers 4 bedrooms, each with its own ensuite and picture windows with all-around views, a laundry room with sitting coffee station, a private terrace overlooking the marina, and attic with reclining ladder access. Enjoy the beautifully landscaped backyard, with glass fencing, a wooden deck, and octagon gazebo, is a private oasis and the perfect venue for intimate events, garden parties, or weddings with a stunning harbour backdrop. The finished basement provides flexible space for a gym, media room, or recreation. An oversized driveway and detached garage with a workshop accommodate your projects with ease. Inclusions: All light fixtures, window coverings, fridge, gas stove, microwave drawer, dishwasher, washer/dryer, two owned furnaces, two central A/C units, owned hot water tank, water softener, attic ladder, garage door opener, garden shed, and gazebo. Previously licensed as a B&B, it offers potential as a legacy home, upscale residence, or investment. Walk to cafes, dining, shops, and galleries, with wineries, beaches, and arts nearby. Dont miss this rare opportunity to own a heritage gem in Picton. (id:60626)
RE/MAX Hallmark Realty Ltd.
00 Highway Lane W
Ottawa, Ontario
Vars exit, approved subdivision offers for sale a 10.5-acre parcel, zoned Highway Commercial. Ideal location for any distribution center wishing to relocate to a central location in proximity to Ottawa, Montreal, Cornwall and Hawkesbury. If you require a larger parcel, an additional 12 acres is available. (id:60626)
Royal LePage Performance Realty
346 Picton Main Street
Prince Edward County, Ontario
FULLY UPGRADED!!! The Majestic Sills/Hepburn House, A Circa 1859 Italianate Stone Masterpiece Perched Above Picton Harbour With Sweeping Lake Views On Nearly An Acre In The Heart Of Downtown Picton. Impeccably restored with modern upgrades, this 2 storey heritage home radiates timeless elegance while offering contemporary comfort and style. Custom finishes, high ceilings, oak flooring, and a grand staircase with sconce lighting set the tone for refined living. Entertain on the main level with a formal dining room, bar area, built-in benches, display cabinetry, or gather in spacious living areas with a cozy fireplace. The chefs kitchen features custom design with a centre island, breakfast bar, premium appliances: Frigidaire fridge, La Cornue 43" 5-burner gas stove, Zline built-in microwave drawer and more! Upstairs offers 4 bedrooms, each with its own ensuite and picture windows with all-around views, a laundry room with sitting coffee station, a private terrace overlooking the marina, and attic with reclining ladder access. Enjoy the beautifully landscaped backyard, with glass fencing, a wooden deck, and octagon gazebo, is a private oasis and the perfect venue for intimate events, garden parties, or weddings with a stunning harbour backdrop. The finished basement provides flexible space for a gym, media room, or recreation. An oversized driveway and detached garage with a workshop accommodate your projects with ease. Inclusions: All light fixtures, window coverings, fridge, gas stove, microwave drawer, dishwasher, washer/dryer, two owned furnaces, two central A/C units, owned hot water tank, water softener, attic ladder, garage door opener, garden shed, and gazebo. Previously licensed as a B&B, it offers potential as a legacy home, upscale residence, or investment. Walk to cafes, dining, shops, and galleries, with wineries, beaches, and arts nearby. Dont miss this rare opportunity to own a heritage gem in Picton. (id:60626)
RE/MAX Hallmark Realty Ltd.
27911 56 Avenue
Abbotsford, British Columbia
10 ACRE IN FANTASTIC LOCATION & CASHFLOW! This property is situated right blocks away from NON ALR land & Special Study Area A making this a great ALR Holding. Currently the property generates nearly $11,000 MONTHLY RENTAL INCOME making this a savvy investment. Currently features a 1,442 sq/ft home & 1,848 sqft manufactured home, gravel yard and outbuilding. Approx. 8 Acres of mature BLUEBERRIES - Duke & Bluecrop varieties. Property features a large 332 FT frontage, Drilled well & City Water! Location! Gloucester Industrial Center which homes Neighbors include Amazon, EV logistics, General Motors, John Deere, Keystone Canada. Mins Hwy #1 & 264 St interchange. Contact for more info. DO NOT ENTER WITHOUT APPOINTMENT. (id:60626)
B.c. Farm & Ranch Realty Corp.
4860 Tuscany Lane
Kelowna, British Columbia
Welcome to the epitome of luxury living in this world-class residence, located in the prestigious gated community of Tuscany Lane in The Upper Mission. This estate offers sweeping, unobstructed views of Okanagan Lake, the city, and the valley below. Spanning over 8,800 square feet across three impeccably designed levels, this architectural masterpiece, crafted by Frame Custom Homes, delivers an elevated standard of elegance and craftsmanship. Step into the grand foyer, where soaring ceilings and an impressive stone fireplace set the tone in the lavish great room. This space flows effortlessly into a show stopping kitchen, complete with a full walk-in prep kitchen, grand island, wine cellar, and dining room. The main level features a primary suite with a lakeview deck, sitting room with fireplace, spa-inspired ensuite, and walk-in closet. All bedrooms have own ensuites, offering unmatched comfort and privacy. On the lower level, enjoy the home’s luxurious amenities: a private theatre, fitness/wellness room, wine cellar/tasting room, plus a bar and lounge designed for seamless indoor-outdoor entertaining. This bar space features arched shutters, granite counters, custom cabinetry, a prep sink, beverage fridge, and bar seating, all opening directly to the poolside patio. Outdoors, your private resort awaits, complete with a sparkling inground pool with auto cover, remote covered hot tub, water feature, outdoor kitchen, and fire table, all framed by lush landscaping and dramatic sunset views. An expansive 3-car garage and a separate workshop round out this one-of-a-kind offering. This estate is the perfect blend of refined design, craftsmanship, and location, delivering a level of luxury few properties in the Okanagan can match. (id:60626)
Sotheby's International Realty Canada
125 Hartzel Road
St. Catharines, Ontario
LOCATION, LOCATION, LOCATION. Stand along 7,402 sf Service Related/office building with ample parking located on high traffic road. Used as VW dealership. 6 car shop with floor drains, mezzanine area, offices, waiting room, kitchen and ample showroom. Men's and Women's washrooms. Gated fenced yard, outdoor pylon sign and Exterior lighting. OMVIC approved location. The building renewed partially and upgraded 300k in 2022. (id:60626)
Century 21 Heritage Group Ltd.
121 Edgecroft Road
Toronto, Ontario
Exceptional Opportunity To Own This Brand New, Modern French Chateau Inspired Luxury Home With Meticulously Curated Features That Set It Apart From The Rest. Located In The Heart Of Etobicoke, This Elegant, Transitional Masterpiece Features Superb Finishes And An Ideal Floor Plan Boasting Over 5,000 Sq. Ft. Of Total Living Space. Custom Eat-In Kitchen With B/I High End Wolf/Sub-Zero Miele Appliances, B/I Speakers, Large Center Island With Stone Countertops. Floor To Ceiling Windows, Multiple Walkouts, Unmatched Primary Suite With Oversized Balcony, Walk-In Closet And A Lavish En-Suite Bath With Heated Floors. This Exceptional, One-Of-A-Kind Home Has Countless Luxurious Features Such As An Entertainer's Dream Basement With A Large Custom Wine Cellar, A Spacious Home Theatre And An Oversized Rec. Room. Rare Opportunity And An Absolute One-Of-A-Kind Beauty Top To Bottom With The Utmost Attention To Detail. (id:60626)
Sutton Group-Tower Realty Ltd.
34 Berczy Street
Barrie, Ontario
Updated, purpose-built multiplex walking distance to the beautiful waterfront and Situated within Barrie's Urban Growth Centre making it ideally positioned for strong tenant demand. This well-maintained apartment building features 11 spacious two-bedroom units on a large lot with more than enough parking. Major bonus is the current locker area has potential to convert it to a 12th unit complete with a washroom rough-in. The exterior has been significantly upgraded with a gemstone finishing EIFS system. This boosts durability and visual appeal mimicking natural stone with a textured, mineral-rich surface. It acts like a thermal blanket for the building and stands up to harsh weather making it a smart, stylish choice for long-term performance. The balconies have also been significantly upgraded to this turn key investment gem. Five of the units are being rented below market rent so in time as tenants turnover, there is also significant upside in income opportunity. Residents enjoy easy access to transit and can walk to grocery stores, restaurants, and shopping. A solid investment in one of Barrie's desirable and fast-growing areas. (id:60626)
Century 21 B.j. Roth Realty Ltd.
1683 W 64th Avenue
Vancouver, British Columbia
GORGEOUS HOME IN SOUTH GRANVILLE LOCATION ! Extremely well kept home, over 2,600 sq.ft. sits on high side of street. Excellent floor plan with high ceiling entertaining sized living and dinning, gourmet kitchen with high end appliances and kitchen cabinetry, family room opens onto patio. 3 bedrooms up, all with ensuite, 2 bedrooms down can be easily turned into in-law suite with separate entrance. Other features including the media room, hardwood floor thru out the main, RADIANT HEAT, AIR CONDITIONING, HRV, gas fireplace. 2 cover garage parking and an open parking spot access from the lane. CLOSE TO GOOD SCHOOL CATCHMENTS; MAGEE HIGH SCHOOL & MCKECHNIE ELEMENTARY, CROFTON, YORK HOUSE & ST. GEORGE'S PRIVATE SCHOOL, UBC, SHOPPING, RICHMOND, TRANSIT. DON'T MISS ! MISS SEE ! (id:60626)
RE/MAX Select Properties
3099 Plateau Boulevard
Coquitlam, British Columbia
Your dreamed Million Dollar View! Panoramic view of Mt Baker, Gulf Islands and cities. Situated in the famouse community of Westwood Plateau with big quiet corner lot, this grand mansion has excellent street appeal and gated front entry to grand courtyard and triple garage. All most $300k of upgrade. High end european appliance, newer paint and cabinet in kitchen. Huge granite foyer is enhanced with all kinds of art & furniture decoration. Beautiful deck overlooking the view. Upper level offers dream master bedroom with 6-pieces luxury ensuite, walk in closet, gorgeous views of Mt. Baker and the city. Expensive radiant heating system, new installed A/C, covered deck. Bsmt has separate entry, wet bar, 3 bedrooms & a media room. Close to transit, golf course & schools. Must See! (id:60626)
Nu Stream Realty Inc.

