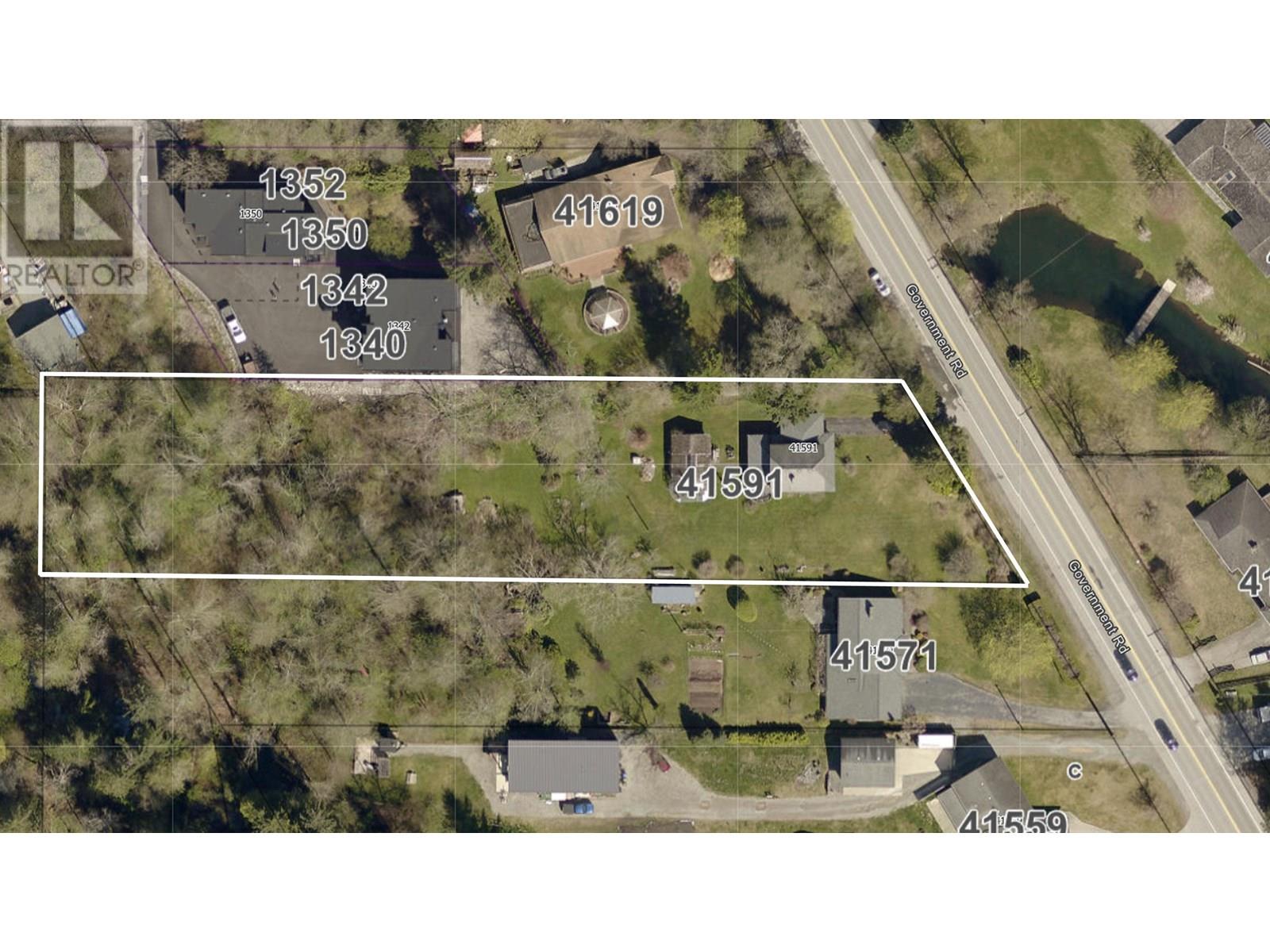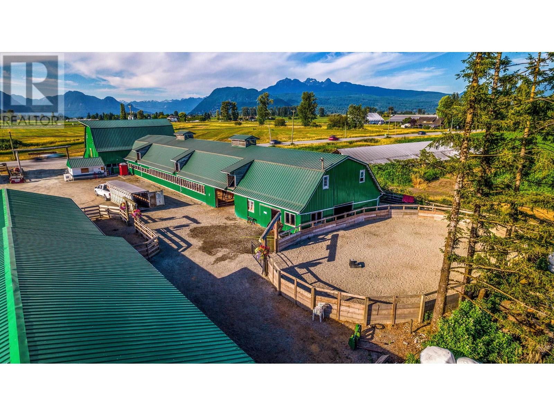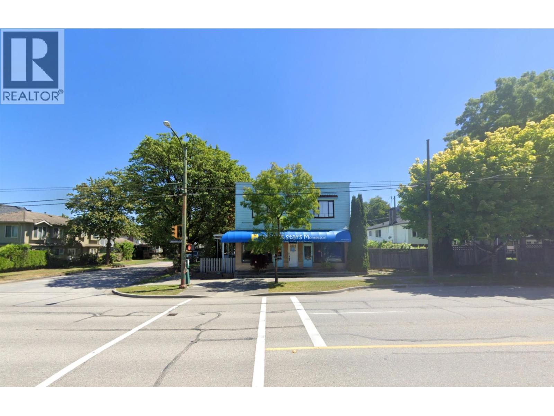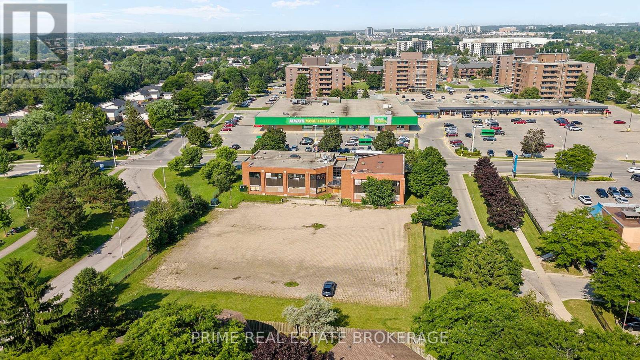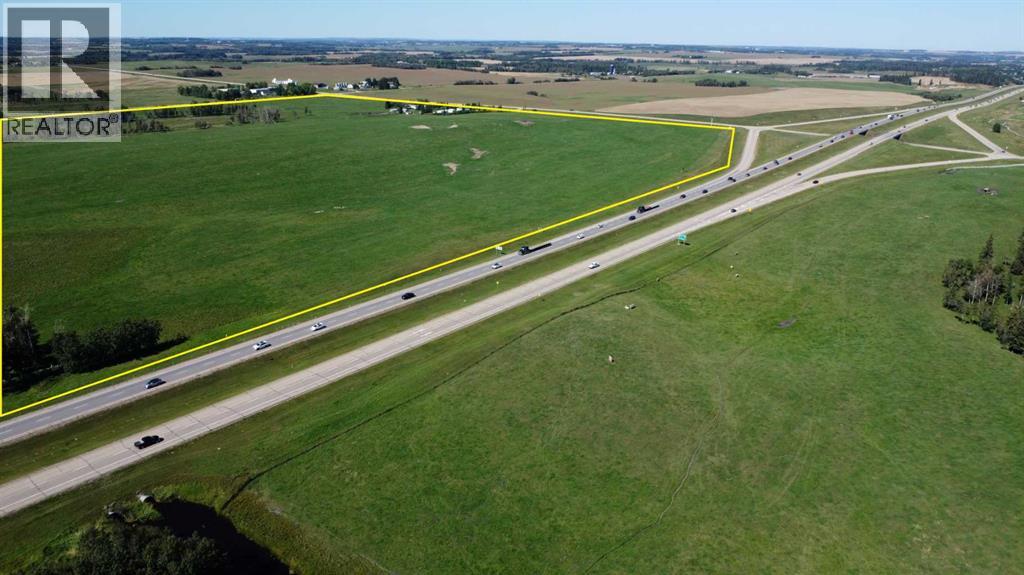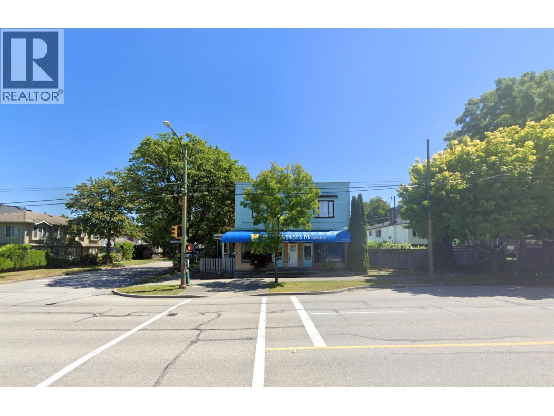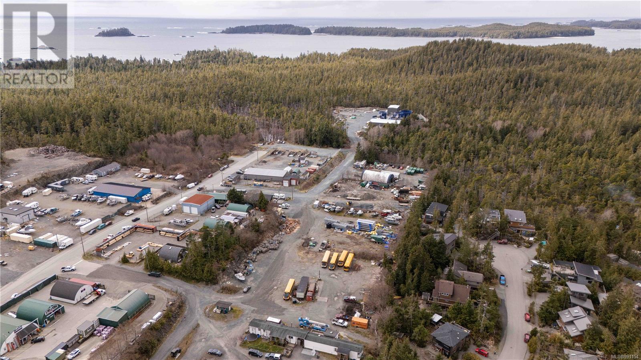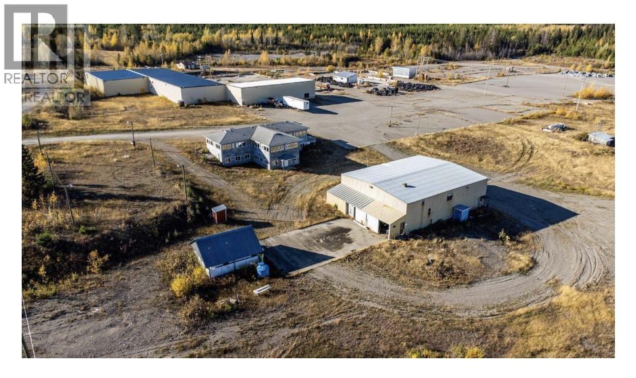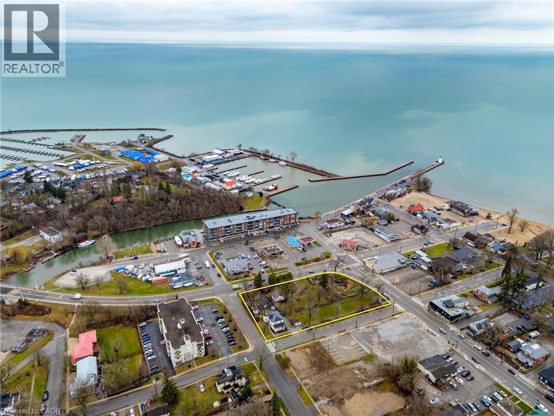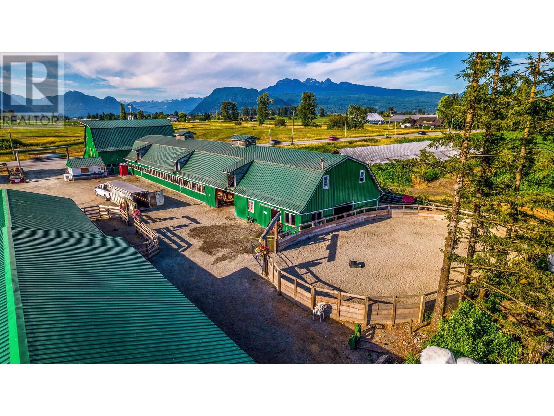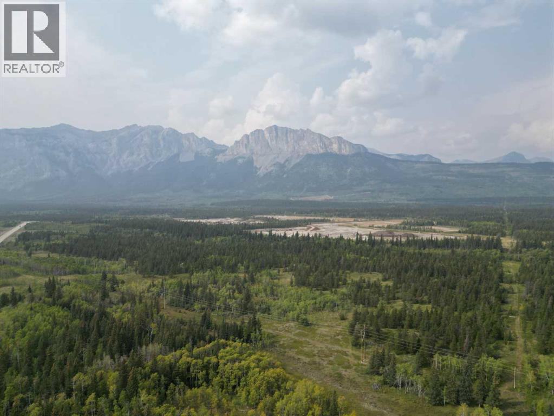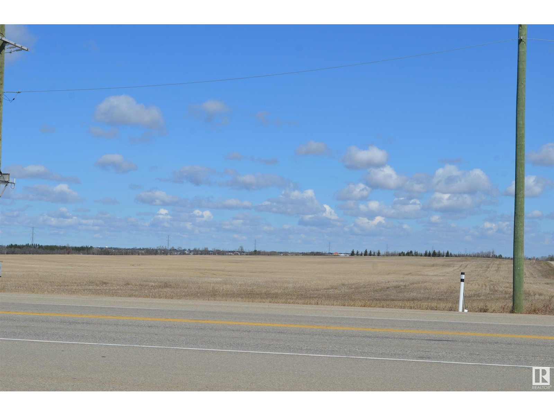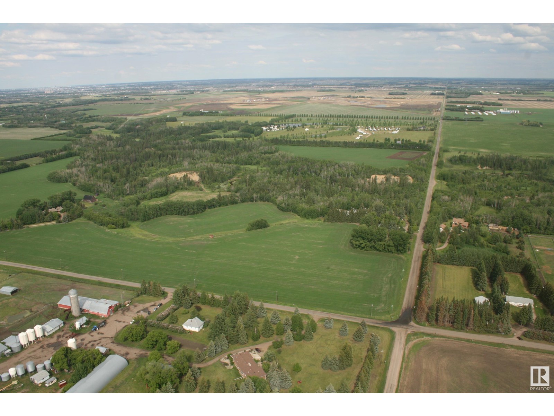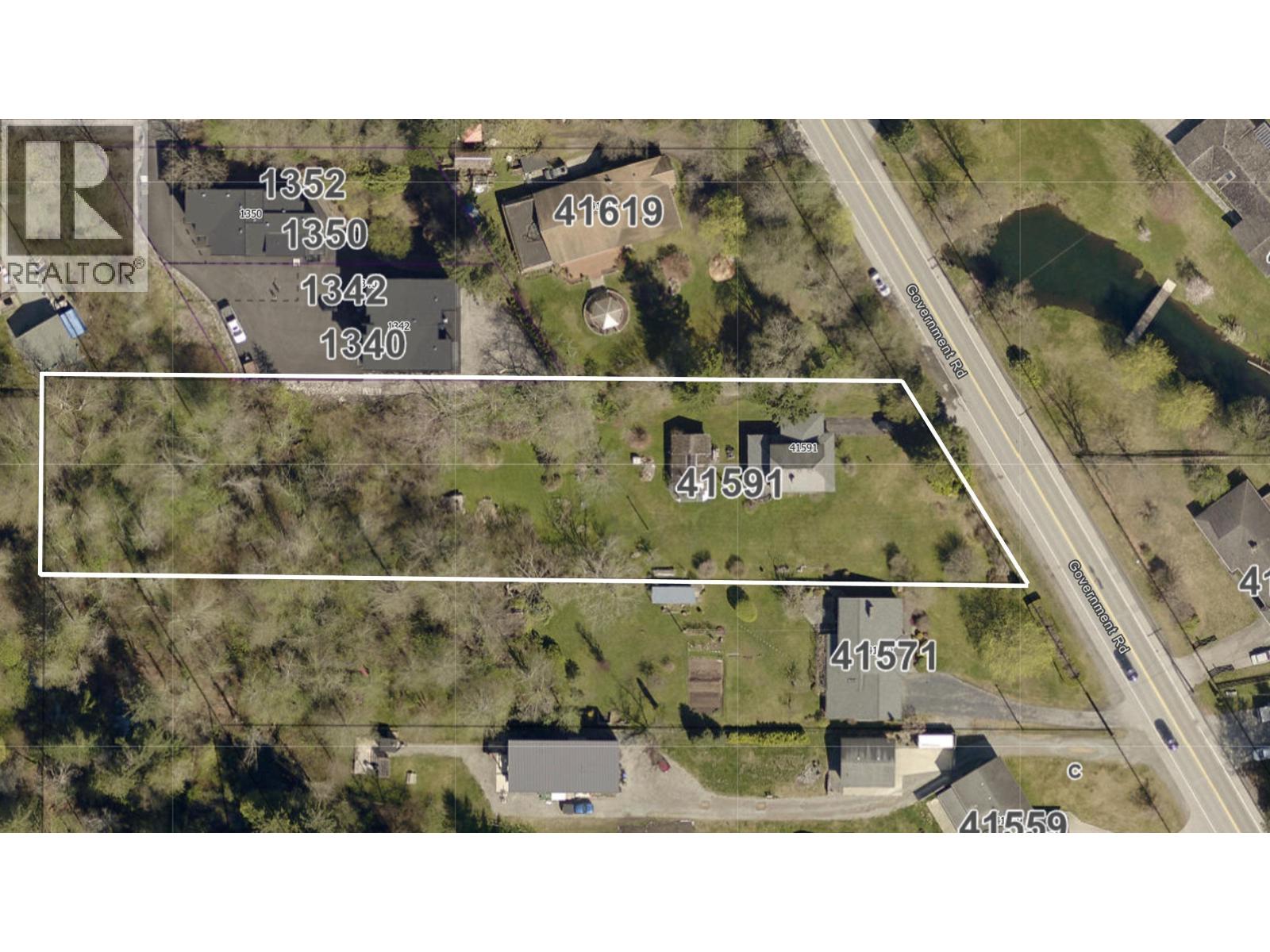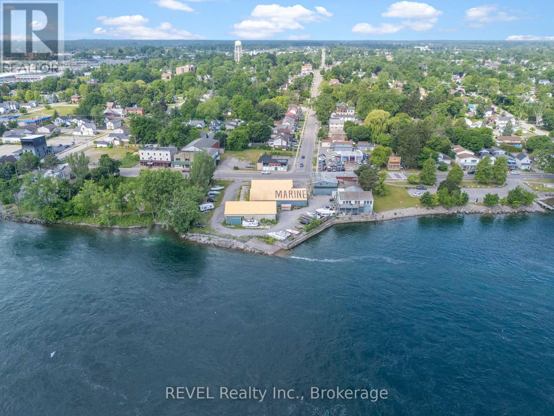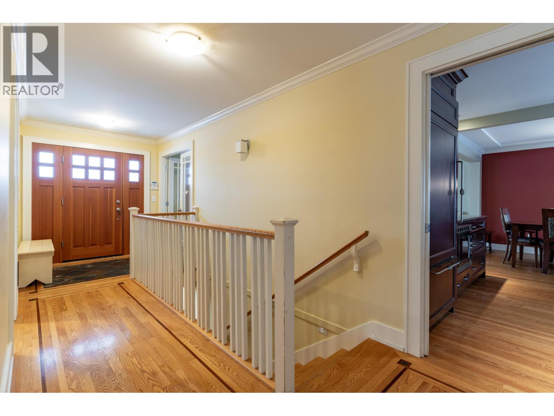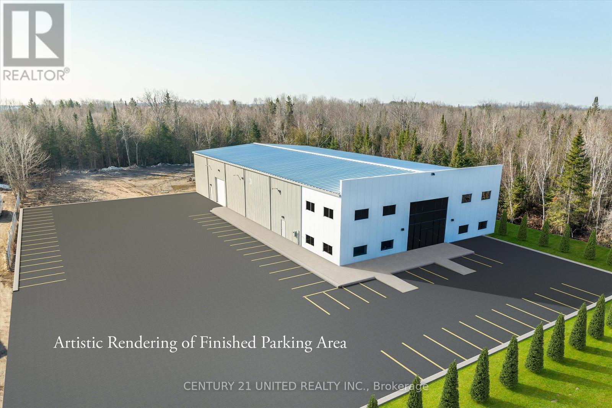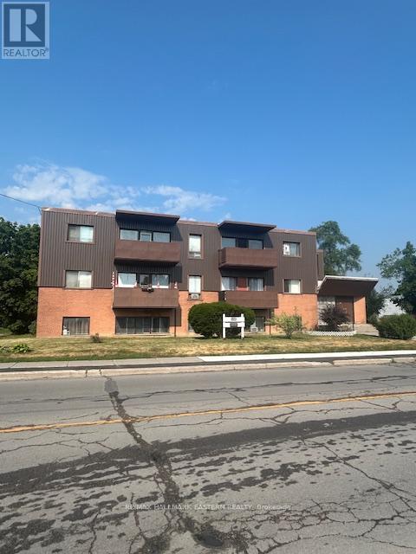2140 Charleston Side Road
Caledon, Ontario
Opportunities Are Endless For This Beautiful Picturesque 51.81 Acres Situated Just West Of Caledon Village. Scenic Views, Rolling Terrain & Flat Land, Both Treed & Open Space, Walking Trails, Large Natural Spring Fed Pond, Spectacular Sunsets & Many More Features For Natures Enthusiasts. This Scenic Property Is Ideal To Build A Dream Estate Home & Enjoy Country Living At Its Best. Great Property For Farming, Hobby Farm, Live Stock & Horses For Those Animal Lovers. Buy The Land For Investment Purposes or Consider The Many Income Generating Business Opportunities. Potential To Bring In Excess Soil/Fill. Beautiful Setting For A Retirement Home. Fabulous Location Within Short Driving Distance To Erin, Orangeville & Brampton. Many Nearby Amenities - Golf Courses, Ski Hill, Shopping, Spa Retreats (Mill Croft Spa Retreat), Restaurants, Equestrian Facilities & Much More. Easy Access To Major Highways. Potential Future Use of Land Is Subject To Buyer's Own Due Diligence. **EXTRAS** Extractive Industrial Zoning Allows Buyer Numerous Opportunities. Close To New Erin Glen Subdivision (id:60626)
RE/MAX Real Estate Centre Inc.
41591 Government Road
Squamish, British Columbia
Brackendale Development Site (1.4 acres): excellent opportunity for a new Townhouse complex. Upgraded 10" water service & 14" sewer on Government Road. Seller willing to work with development pro forma to ensure project feasibility. Large flat building lot (134' wide), favourable location, close to transit, schools, restaurants, parks and trails. District of Squamish is committed to expedited development processes, streamlined permitting and supports BC Bill 44 Housing Statutes Amendment Act. Take advantage of the Cheekeye Fan barrier construction underway to significantly enhance the safety of Brackendale community. Help Squamish achieve the goal of building 9,600 new housing units to meet the projected population of 34,000 by 2036. The Squamish community has grown 22% (past 5 years) and 53% by 2046. Call today to learn more about this opportunity. (id:60626)
RE/MAX Masters Realty
20254 Old Dewdney Trunk Road
Pitt Meadows, British Columbia
For the first time ever, the renowned Leghorn Ranch-a cherished name in the horse community-is being offered for sale. With a stellar 4.9-star Google rating for their trail rides, this well-established operation speaks for itself. From spring and summer camps, birthday parties, and riding lessons to group events, and corporate retreats, this ranch boasts diverse and lucrative income streams. The property features updated electrical (all underground) to the main home and outbuildings, metal roofs and meticulously maintained structures, fully fenced grounds with treated lumber, a spacious 4-bedroom, 3-bathroom home ideal for a large family or on-site staff. The current owner is committed to a smooth transition and is offering a generous handover period to support the new owner's success. (id:60626)
Exp Realty
3606 Nanaimo Street
Vancouver, British Columbia
3606 Nanaimo Street - Rare revenue property on a 68.6' x 122' C-1 zoned corner lot. Main floor operates as a daycare; upper level offers multi-room rentals for steady income. Bonus triple garage with lane access, leased separately. Excellent holding property with strong cash flow and exceptional redevelopment potential for higher-density rental or strata under C-1 zoning. Prime corner location with great visibility, parking, and access to transit and amenities. (id:60626)
Engel & Volkers Vancouver
1408 Ernest Avenue
London South, Ontario
An exceptional 1.029-acre infill development site in Londons White Oaks neighbourhood, recently re-zoned Residential R8-4, and approved for a wide range of medium-density residential uses including stacked townhouses, low-rise apartments, and converted dwellings.The property features an existing vacant two-storey commercial structure, approved for conversion into an 18-unit residential apartment building (44 units per hectare) with a flexible mix of 1-bedroom, 1+den, and 2-bedroom layouts. Approx. 12,950 ft2 of existing building space and 64 on-site parking stalls - with access via a shared private laneway - support a streamlined, low-cost redevelopment path. No Site Plan Control is required for the current approved conversion, reducing timeline and permitting barriers.Strategically located near transit, shopping, parks, schools, and employment hubs, this site offers strong tenant appeal and long-term upside in a corridor targeted for growth. Positioned between an established residential area and a neighbourhood commercial node, the site delivers natural transition, walkability, and policy-aligned density.Property is currently vacant and uninsured. Data room access with a signed CA. (id:60626)
Prime Real Estate Brokerage
Qe2 And 604 Highway
Rural Lacombe County, Alberta
This 151.8 acre property, located in Lacombe County, Alberta, is currently used as grazing land. It is in a prime position at the southwest corner of Highway 2 and Highway 604 diamond-style overpass. The land offers exceptional highway visibility and appeal, making it ideal for highway development. The current owner would consider subdividing the land for highway development.Adjacent to the renowned Wolf Creek Golf Resort and nearby high-end communities such as Wolf Creek Estates and the Village of Wolf Creek, the property is perfectly positioned for future growth. With excellent access and visibility from Highway 2, the land benefits from an estimated 32,000 vehicles passing daily, providing immense potential for a wide range of highway-oriented businesses. (id:60626)
Marcel Leblanc Real Estate Inc.
3606 Nanaimo Street
Vancouver, British Columbia
3606 Nanaimo Street - Rare revenue property on a 68.6' x 122' C-1 zoned corner lot. Main floor operates as a daycare; upper level offers multi-room rentals for steady income. Bonus triple garage with lane access, leased separately. Excellent holding property with strong cash flow and exceptional redevelopment potential for higher-density rental or strata under C-1 zoning. Prime corner location with great visibility, parking, and access to transit and amenities. (id:60626)
Engel & Volkers Vancouver
640 Warren Way
Tofino, British Columbia
Tofino Industrial lot ready for your development ideas - 3.68 Acres - Zoned M1 - Light industrial. This property is rare on the west coast where industrial land is scarce. Zoned light industrial with uses including - delivery facilities; manufacturing; Motor vehicle, boat, marine, truck, trailer, mobile homes, tools and equipment and parts sales and service; Retail; Mini Storage; and more. Alternatively, you could apply to the District of Tofino for this property to be subdivided. Inquire today for information on this property. (id:60626)
RE/MAX Mid-Island Realty (Uclet)
15355 Clear Lake Sawmill Road
Prince George, British Columbia
Whether you are looking for a site for manufacturing, warehousing, or a laydown yard for Oil and Gas, this could be ideal. This site is only 20 minutes from Prince George. It is the former Clear Lake Sawmill location which includes a mobile home park with 30 fully serviced sites. The site has 25kW three-phase power, high volume natural gas, a fire suppression system, 6,000 sq ft office complex with modem fiber optic high speed internet connection, large mechanical shop, approximately 7,000 sq ft and roughly 27,000 sq ft of covered warehouse. The M4 Heavy Industrial Zoning is extremely flexible for many uses and the location has close proximity to Prince George yet away from residences is ideal for operations that need privacy or may be generally considered undesirable in highly populated areas. Full package available. (id:60626)
Team Powerhouse Realty
106 Main Street
Port Dover, Ontario
Unlock the potential of a rare parcel fronting on four streets located in the vibrant core of Downtown Port Dover, just steps from the shores of Lake Erie. This prime piece of land offers unmatched opportunity for developers and investors looking to capitalize on the growing demand in one of Ontario’s most beloved lakeside towns. Port Dover is more than a beach destination—it’s a thriving, year-round community with a strong local identity and a booming tourism industry. Known for its stunning waterfront, rich cultural heritage, and iconic Friday the 13th motorcycle rallies, the town draws visitors from across Ontario and beyond. The site is ideally positioned to benefit from this steady influx of tourists as well as a dedicated local population. Strategically located approximately 1.5 hours from Toronto and under an hour from Hamilton, with easy access to Brantford, Simcoe, and London, Port Dover is both a peaceful retreat and a high-potential business hub. Its walkable downtown, bustling with shops, eateries, and year-round events, makes it the ideal setting for mixed-use development, boutique accommodations, retail, or residential projects. This is your chance to invest in a dynamic town that offers small-town charm with big growth potential. Whether you're envisioning a bold new commercial concept or a thoughtfully integrated residential/hotel project, this centrally located property is ready to bring your vision to life. (id:60626)
RE/MAX Erie Shores Realty Inc. Brokerage
20254 Old Dewdney Trunk Road
Pitt Meadows, British Columbia
For the first time ever, the renowned Leghorn Ranch'a cherished name in the horse community'is being offered for sale. With a stellar 4.9-star Google rating for their trail rides, this well-established operation speaks for itself. From spring and summer camps, birthday parties, and riding lessons to group events, and corporate retreats, this ranch boasts diverse and lucrative income streams. The property features Updated electrical (all underground) to the main home and outbuildings, Metal roofs and meticulously maintained structures, Fully fenced grounds with treated lumber, A spacious 4-bedroom, 3-bathroom home ideal for a large family or on-site staff. The current owner is committed to a smooth transition and is offering a generous handover period to support the new owner's success. This is a rare chance to own a thriving, turn-key equestrian business with deep roots in the community and endless potential for growth. Please do not approach the owner, all inquires to go through your Realtor. (id:60626)
Exp Realty
830230 Highway 1x
Rural Bighorn No. 8, Alberta
Escape to the Rockies! This 1.88-acre property offers an incredible location with mountain views and is just a short walk to the Bow River. The cozy 975 sq.ft. bungalow features 2 bedrooms and an attached “man cave” for extra space to relax or entertain. There is a 2-car detached garage with a attached 12 x 21 workshop and additional outbuildings that include a 15x15 bunkhouse for guests, a 9x9 tack shed, a 10x12 shed, and two 8x11 sheds—plenty of room for all your gear and hobbies. Whether you’re looking for a personal retreat or year-round living, this property delivers the perfect balance of nature, comfort, and convenience. Across from the Kananaskis Ranch Brewster's Golf Course. Easy access to major highway, 20 minutes to Canmore, 35 minutes to Banff, 35 minutes to Calgary, . Book your viewing today. (id:60626)
RE/MAX Aca Realty
Hwy 625 & Rr 244
Rural Leduc County, Alberta
78.01 acres, more or less, fronting onto HWY 625 between Nisku and the city of Beaumont in Leduc County. This parcel is on the south west boarder of the city of Beaumont. It is extremely well located excellent piece of land just just minutes away from both centres.. It is a great holding property for future developments and is in the East Vistas Area Structure Plan. Easy Access to city of Beaumont, City of Edmonton south side, South Edmonton shopping establishments, 5 minutes to Edmonton International Airport, Nisku and city of Leduc Industrial Business parks. (id:60626)
RE/MAX Elite
16820 41 Av Sw Sw
Edmonton, Alberta
17.27 Acres. Overlooking Edmonton’s stunning Whitemud Creek to the east and Edmonton’s future park to the north in prestigious Windermere neighbourhood. Potential stand alone medium density multifamily site. Within Edmonton’s Glendridding Ravine Neighborhood Structure Plan. Minutes from the Anthony Henday Strategically located on the corner of 170 Street SW & 41 Avenue SW. \Legal Description: Plan 5395MC, Lot E. Future Potential Use: Potential Medium (or low) Residential/Stand Alone Multisite Present Zoning: Agricultural (AG) and Rural Residential (RR). Information herein and auxiliary information subject to becoming outdated in time, change, and/or deemed reliable but not guaranteed. Buyer to confirm information during their Due Diligence. (id:60626)
RE/MAX Excellence
1377 County Rd 20
Kingsville, Ontario
Welcome to Montgomery Farms. 101 acres of sprawling residential, farm and recreational and waterfront property. The main house consists of 2 large bedrooms, family room, dining room with partial basement. (2.5 baths) with en-suite. The recently added in-law suite consists of 1 bedroom, family room with separate entrance as well as heated floors and 1.5 baths. 3-car garage also with heated floors. Emergency generator completes the package. 1,300 sq ft serviced workshop (with running water), 3,224 sq ft serviced machine shed with 3 roll open doors. 250 sq ft serviced wood working shop (former seed shed). Property also features natural recreational land fronting onto Cedar Creek. Farm land is presently being share cropped in 2025 (details available upon request). (id:60626)
Royal LePage Binder Real Estate
41591 Government Road
Squamish, British Columbia
Brackendale Development Site (1.4 acres): excellent opportunity for a new Townhouse complex. Upgraded 10" water service & 14" sewer on Government Road. Seller willing to work with development proforma to ensure project feasibility. Large flat building lot (134' wide), favourable location, close to transit, schools, restaurants, parks and trails. District of Squamish is committed to expedited development processes, streamlined permitting and supports BC Bill 44 Houses Statutes Amendment Act. Take advantage of the Cheekeye Fan barrier construction underway to significantly enhance the safety of Brackendale community. Help Squamish achieve new housing units goal to meet the projected population of 34,000 by 2036. The Squamish community has grown 22% (past 5 years) and 53% by 2046. (id:60626)
RE/MAX Masters Realty
20244 27 Avenue
Langley, British Columbia
Large dynamic land assembly with 2.4 acres and custom 3248 sq. ft. home. Surrounding properties also for sale future SF-2 Zoning is open to innovative housing ideas with bonus density that provides for higher density. New 27 avenue subdivision from 200th street to 204 Street with all services at the street. Part of the Brookswood Fernridge Neighbourhood Plan. Please review the Neighbourhood plan to confirm. This property is currently in the process of a rezone that is attempting to create 3 new lots onto 27th ave and a potential future townhome at the back of the property. The new zoning could allow for 4 units per property under the new bill 44 regulations. All details must be confirmed with the Township of Langley. (id:60626)
Royal LePage - Wolstencroft
162 Niagara Boulevard
Fort Erie, Ontario
162 Niagara Boulevard: one of the last remaining waterfront parcels in Fort Erie offering an incredibly rare investment opportunity. Boasting an existing 9,000+ sq ft structure ripe for conversion or expansion, the property commands sweeping, sought-after views of the Niagara River and Lake Erie, with private shoreline. Exceptionally broad zoning allows for a residential condominium with main-level commercial space or a dynamic mixed-use development - think luxury townhomes, boutique hotel or motel, entertainment centre, marine services hub or upscale retail. With true lakefront and riverfront lots nearly extinct in this market, and just minutes from the Peace Bridge to Buffalo, USA, 162 Niagara Blvd is an investors dream: unmatched scale, coveted location and zoning freedom converge in a single, legacy-defining asset. (id:60626)
Revel Realty Inc.
5570 Baillie Street
Vancouver, British Columbia
Large executive family home, minutes to new Oakridge Development & Canada Line. Main floor has 3 bedrooms, generous size living room, with a self contained suite with its own private entrance. Addition lockoff area withbedroom and livingroom downstairs that could be student accommodations or nanny suite. Great family home while waiting for redevelopment for the area. (id:60626)
Promerita Realty Corp.
110 - 2 Post Road
Toronto, Ontario
61 timeless residences coming soon to the highly coveted Bridle Path. Five-storey Beaux-Arts design artfully envisioned by world renowned architect Richard Wengle. Masterfully built by North Drive. This garden suite features 2,096Sf of interior space with an additional 663Sf of outdoor patio and garden space. Offering the security and ease of lock and go convenience, these homes are paired with the refined amenities of a boutique hotel. Its interiors are a display of bespoke luxury that welcomes you to experience the true beauty of opulent living. With soaring ceilings, expansive living areas perfect for entertaining, thoughtfully designed kitchens with centre islands, walk-in pantries, and spacious private terraces equipped with gas lines for barbeques, every detail is crafted to ensure these residences feel like home. Great ability to customize. Steps to exclusive clubs, golf courses and recreational spaces epitomize a lifestyle of enviable leisure while prestigious educational institutions signal the path to a bright and exceptional future. 2 Post Road reflects excellence in every way. (id:60626)
RE/MAX Realtron Barry Cohen Homes Inc.
1565 8th Line
Selwyn, Ontario
Truely impressive new pre-engineered Robetson Steel industrial commercial building. Includes 3,364 Sq.Ft of office and showroom and 636 Sq.Ft of mezzanine. 10,000 sq.ft open span/span manufacturing/warehouse space. Building is 24 feet clear to eaves, maximum upgraded insulation/fire rated panels on exterior including roof, HVAC natural gas for offices and radiant gas heat. Rural Industrial zoning allows for many industrial/commercial uses. 40 plus spaces for car parking, truck parking and turning radius. Possible compound area or for possible building expansion. Please see documents for zoning bylaw, site plan, building plans and septic approval. **EXTRAS** Primary picture on listing has had some artistic rendering done to parking lot and landscaping. Environmental studies and remediation have been completed. (id:60626)
Century 21 United Realty Inc.
52 Thompson Hill E
Stone Mills, Ontario
OPERATING SEWAGE DISPOSAL Eastern Ontario, includes 4 lagoons, 110 acres for field spreading/injecting, all equipment including 3 pumper trucks. Established biz, large client base in rural area where mostly septic and holding tanks. Fully licensed and inspected by MOE, not operating at full potential, capacity leaves room for expansion of business. Current owner/operator willing to assist new owner taking over management. (id:60626)
Century 21 Lanthorn Real Estate Ltd.
20288 County Road 2 Road
South Glengarry, Ontario
Experience Luxury Living in this Waterfront Estate with Walkout! Discover an extraordinary waterfront haven on Lake St. Francis in South Lancaster, with the walkout basement, the home offers nearly 8,000 sq. ft. of finished living space. This 5-bedroom, 6-bathroom estate combines serenity, luxury, and sweeping views of the shipping channel and the Adirondack Mountains. Inside, a gourmet chefs kitchen anchors the home, complemented by a dramatic great room with a bar and deck access. The walkout basement is an entertainers dream, featuring a games room, wine cellar, and a cozy family room with fireplace. Step outside to enjoy a heated pool, outdoor kitchen, tranquil waterfall pond, and firepit beneath the stars. Boating enthusiasts will appreciate the private dock with covered slip, while car lovers will value the 3-car attached garage plus a 2-car detached garage. The 2.68-acre property also allows you to grow your own organic produce, embracing a true farm-to-table lifestyle. Meticulously renovated, this estate is crafted for both everyday comfort and unforgettable gatherings. Awaken to the soothing sounds of the river in your private retreat. Contact us today to experience the epitome of waterfront luxury. (id:60626)
RE/MAX Affiliates Marquis Ltd.
155 Lindsay Street S
Kawartha Lakes, Ontario
Located in a highly sought-after area, this 24-unit building offers a fantastic opportunity for revenue growth. Ideally situated near a hospital, downtown, schools, and parks, providing convenience and appeal for residents. Each unit is separately metered for hydro. Most units have been recently renovated, enhancing their appeal and value. The second and third-floor units feature their own private balconies, offering additional outdoor space for tenants to enjoy. The building has been upgraded with new LED lighting throughout the common areas, ensuring energy efficiency and modern appeal. The seller is open to considering financing options for serious buyers (id:60626)
RE/MAX Hallmark Eastern Realty


