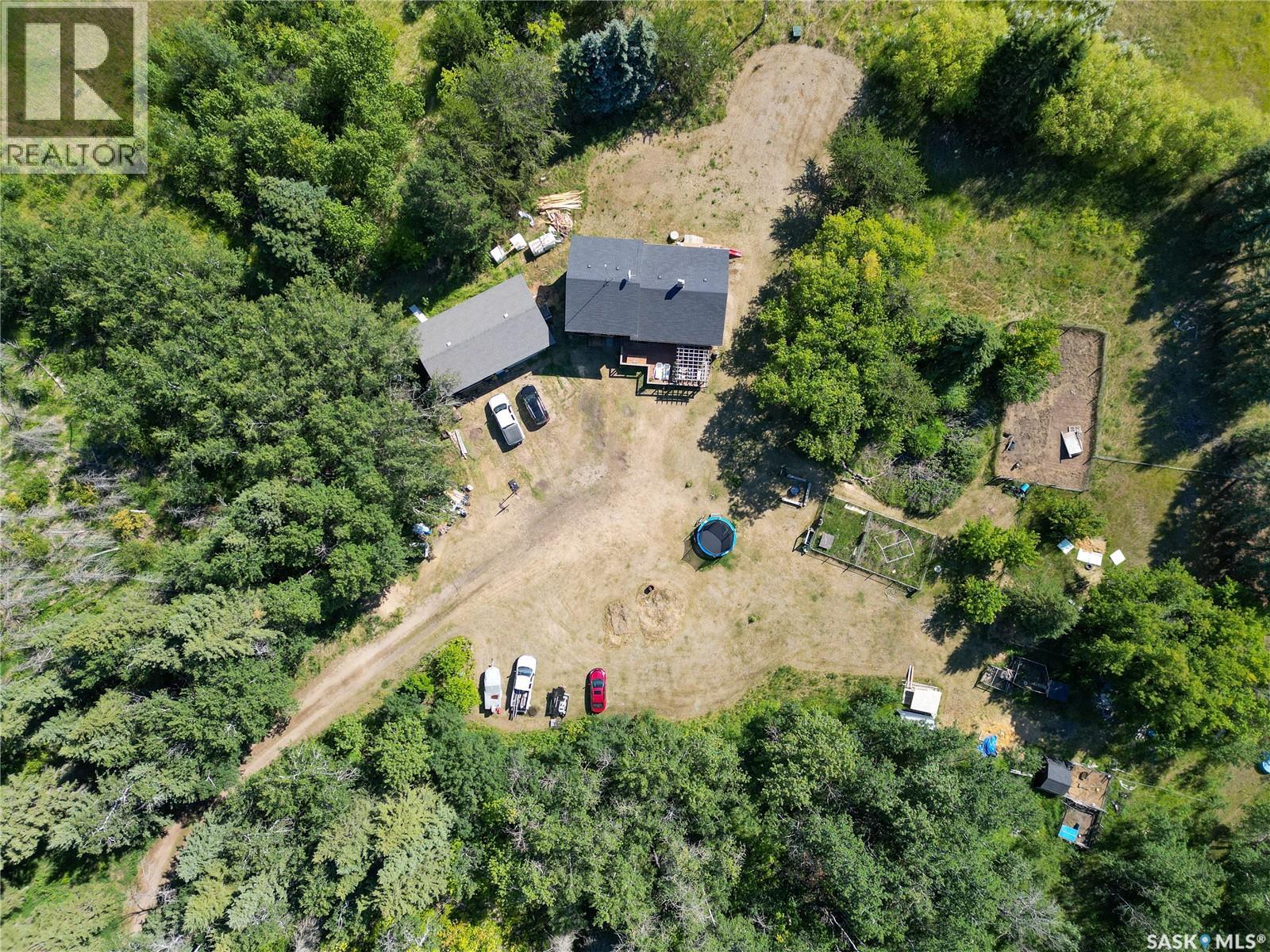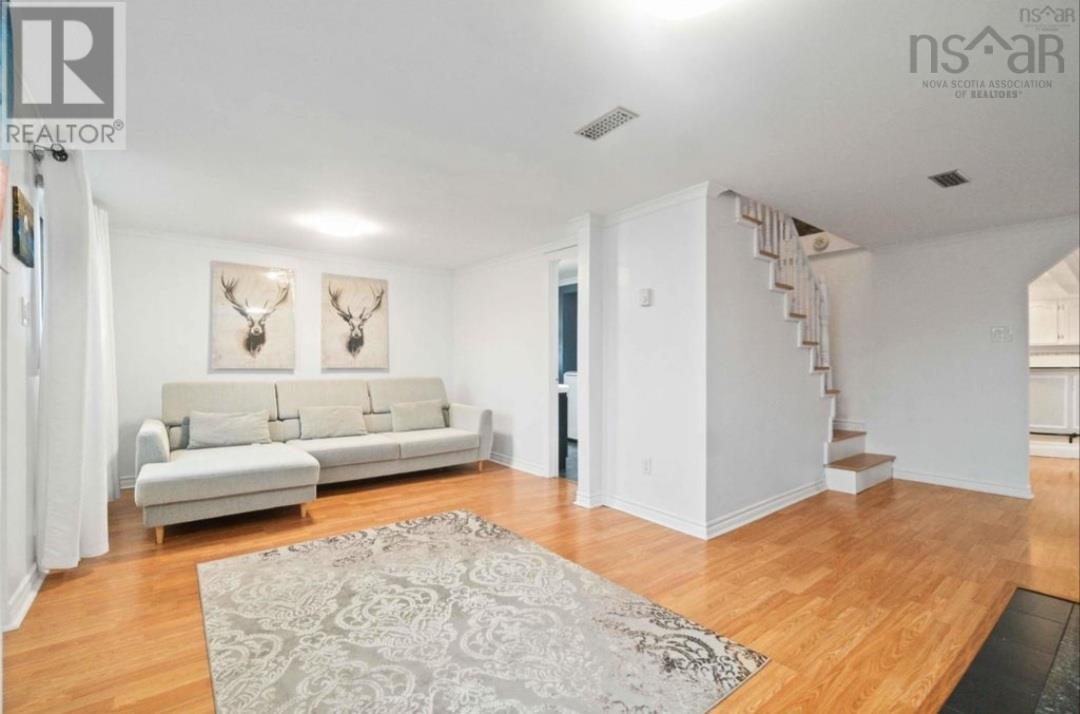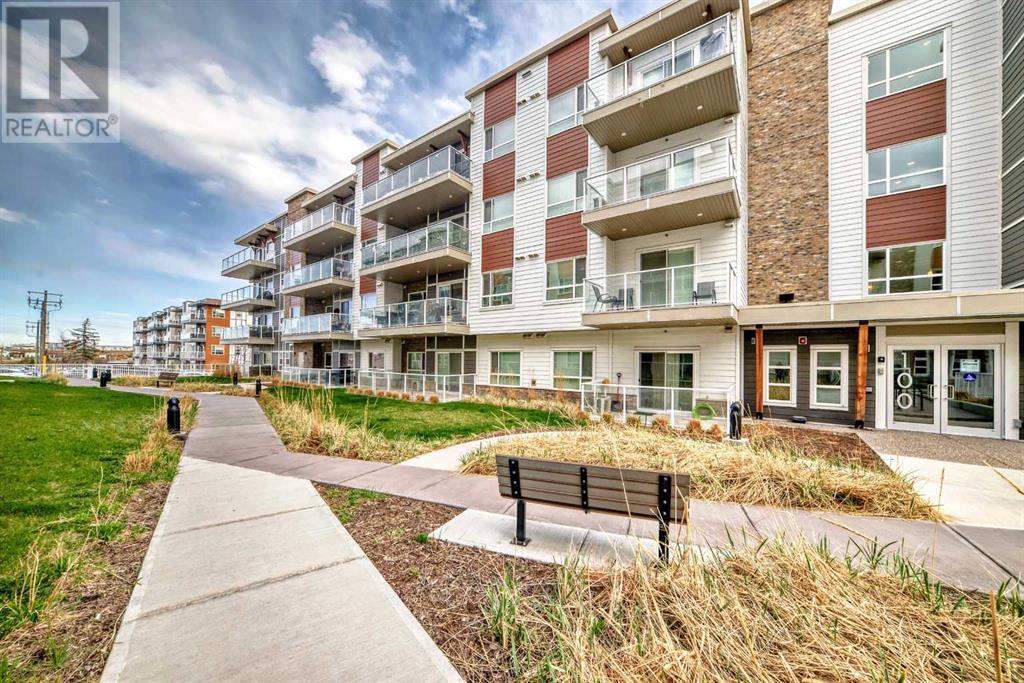204 11566 224 Street
Maple Ridge, British Columbia
Welcome to CASCADA - a boutique collection of 35 UPSCALE homes! This spacious 1 BED + DEN home easily fits a KING-SIZE bed and offers a dedicated work-from-home area. Quietly tucked away on the serene side of the building, you'll enjoy peaceful BBQing and entertaining with Southeast VIEWS on your covered patio, overlooking the Fraser River, with a lush green canopy providing added privacy. The spacious, naturally lit contemporary kitchen features QUARTZ countertops, stainless steel appliances, a brand NEW fridge and a long breakfast bar perfect for cooking and entertaining. FANTASTIC common rooftop patio is a MUST see! Ample in-suite storage and locker included. Steps from the West Coast Express, Billy Minor Pub, and a short walk to downtown Maple Ridge. ALL DOG BREEDS WELCOME! (id:60626)
Royal LePage Elite West
Wild Spirit Acreage
Shellbrook Rm No. 493, Saskatchewan
Welcome to your countryside dream, where rustic charm meets modern comfort. Just 7 minutes from the vibrant town of Shellbrook, this beautifully renovated 1,800 sq. ft. split-level home sits on 20 acres of mixed forest and pasture, offering privacy and peaceful living. The home features 3 + 2 bedrooms, a new bathroom with in-floor heat and slate tile (basement roughed in for 2nd bathroom), a spacious rec room, a large entryway & much more! The custom kitchen stands out with a reclaimed barnwood island, hood range, and even a desk crafted with materials salvaged from the old PA hospital. A cozy electric fireplace with timber mantle and beams—sourced from the land—anchors the living room. Outside, enjoy low-maintenance metal siding, a new roof, and a large deck with pergola for warm summer days and morning coffee. The 40’x20’ heated, insulated shop includes 12-ft ceilings, a 16-ft door, 220-amp service, and natural gas heat. The property is fenced on 3 sides and includes animal pens, gardens, and chicken coops—perfect for a hobby farm. With no through traffic, this private escape is a rare opportunity close to Shellbrook’s schools, hospital, amenities, and just a short drive to Prince Albert. (id:60626)
Boyes Group Realty Inc.
14123 72 St Nw
Edmonton, Alberta
Welcome to mature and family-friendly Kildare surrounded by multiple recreation centers, shopping malls, schools, parks and with quick access to public transport, Yellowhead Trail and Henday! The property has many recent upgrades including furnace, central AC, kitchen, appliances, flooring, paint and trim, roof, and much more. Upon entering the house, you are greeted by a spacious living room with large west-facing windows that create an inviting atmosphere. The living room seamlessly flows into the dining area, which is perfect for family gatherings and meals. Adjacent to the dining area is a well-appointed kitchen with white cabinetry and modern appliances. Throughout the house, attention to detail and thoughtful updates maintain the charm of the original structure while providing modern comforts. Enjoy your private back yard with 6ft wooden fence and a large play set. Plenty of parking in a double detached garage and driveway, plus enough space for your RV, quad or a boat! Welcome Home! (id:60626)
The E Group Real Estate
5 Chameau Crescent
Cole Harbour, Nova Scotia
Welcome to this bright, cheerful and move-in ready townhouse in one of the area's most sought-after neighbourhoods - close to schools, recreation centres, parks, transit and all the amenities you need. Step into a spacious entryway with built-in storage, leading to an open-concept main level filled with natural light. The large living and dining areas with a ductless heat pump opens onto the updated kitchen that blends style and functionality. From the living room, step out onto the first of two newly updated sunny decks. Upstairs you will find a generous primary bedroom with double closets and direct access to the main bath. Two additional bedrooms, each with double closets, complete the upper level. The walk-out lower level features a flexible den or office space with its own closet, a second full bathroom with laundry (brand new washer and dryer!), and a bright rec room with patio doors leading to the second deck and fully fenced backyard - complete with space for entertaining and relaxing. Recent upgrades include: roof shingles (2023), hot water tank (2024), and a heat pump in the primary bedroom (2021). A fantastic opportunity in a family-friendly, amenity-rich location - come see it for yourself! (id:60626)
Royal LePage Atlantic
9436 Branch Road
Augusta, Ontario
Welcome to 9436 Branch Rd. Sitting on 57 acres, this traditional all brick 2 storey home is a perfect for the growing family or those looking for some land to play with. Situated just outside North Augusta this 4 bedroom, 1.5 bath home with a wrap around porch boasts a large country kitchen with a cook stove, laundry, a 2 pc bath and open concept living room/dining room all on the main level. Upstairs youll find 4 good size bedrooms with a potential 5th that is currently being used as an office and a 4 pc bath. With an oversized detached garage youll have plenty of space to store your toys or have a great workshop. The property is mostly treed, with some open spaces, a seasonal creek and bit of swamp. Great for hunting or 4wheeling. Come check out 9436 Branch rd before it is gone. (id:60626)
Homelife/dlk Real Estate Ltd
0 Spry Settlement Road
Stirling-Rawdon, Ontario
Nestled on Spry Settlement Road in Stirling, this 103-acre parcel of untouched land offers a rare opportunity for nature enthusiasts and hunters alike. Just 10 minutes from Highway 7 and a convenient 30-minute drive from the 401, the property boasts over 2900 feet of frontage providing ample space and seclusion. A babbling creek meanders through the land, adding to its serene charm. The area is teeming with wildlife, including moose, deer, turkey, bear, and a variety of other species, making it a perfect hunting ground. Whether you're seeking a tranquil retreat or a hunting haven, this pristine property is a remarkable find, complete with trail cam pictures that capture the diverse wildlife and natural beauty of the land. (id:60626)
Royal LePage Proalliance Realty
714 West Pennant Road
West Pennant, Nova Scotia
Whether you're skipping rocks, launching kayaks, or sipping your morning coffee with the salty breeze in the air, this is Nova Scotia living at its finest. With 3 bedrooms and 1 bath this seaside gem boasts 75 feet of oceanfront with plenty of space to relax, play, and embrace the coastal lifestyle. Inside, you'll find cozy living spaces with thoughtful, whimsical touches that add character and comfort. Outside, a play structure and two Titan telescopic flagpoles await young adventurers, while nature lovers and birdwatchers will be enchanted by the rewilded yard that attracts Monarch butterflies, hummingbirds, and rare migratory birds. You will love that you are able to grab fresh lobster from the local fishermen at the nearby wharf and you will enjoy the community spirit during Sou Wester Days, an annual celebration in charming Sambro which is home to the oldest working lighthouse in the Americas. With a metal roof, efficient heat pumps, and a newly WETT-certified wood stove, this coastal retreat offers peace of mind, comfort, and timeless East Coast charm. (id:60626)
RE/MAX Nova (Halifax)
102 Baysprings Terrace Sw
Airdrie, Alberta
Located at 102 Baysprings Terrace SW, this meticulously designed townhouse offers 1,687.50 square feet of modern living space, exuding both sophistication and comfort. The open-plan layout welcomes abundant natural light into a refined space where every detail has been thoughtfully curated. On the main level, durable vinyl flooring sets the stage for a contemporary kitchen complete with sleek quartz countertops and stainless steel appliances—ideal for inspiring culinary creations. A convenient powder bath and an adjoining mudroom that leads to a private backyard with a double car garage add both functionality and ease. Upstairs, premium carpeting flows through spacious bedrooms, complemented by elegantly tiled bathrooms and a well-appointed laundry area. With 3 generous bedrooms and 2.5 beautifully designed baths, this home effortlessly accommodates both relaxation and everyday living. An added bonus is the inclusion of window coverings—a smart feature that not only enhances privacy and comfort but also saves you money. Situated just minutes from Nose Creek School (K-4), shopping, parks, playgrounds, and scenic trails, this townhouse is perfectly positioned for families and professionals alike. Waiting to get accurate measurements for this unit. (id:60626)
RE/MAX Real Estate (Mountain View)
228 Willow Street
Montague, Prince Edward Island
Nestled on a quiet, family oriented street, this charming home is set on a mature lot with established landscaping, offering both privacy and curb appeal. Enter through the back door into a spacious foyer, complete with a convenient 2 piece bathroom. From there, step into the large, family friendly kitchen, featuring ample cabinetry and plenty of room to gather. The main level also boasts a bright and welcoming living room with oversized windows, as well as an expansive family room great for family gatherings. A main floor primary bedroom with a private 3 piece ensuite completes this level, offering both comfort and convenience. Upstairs, you will find two generously sized bedrooms with large closets, along with a well appointed 4 piece bathroom. The unfinished basement features a separate entrance from outside, providing an excellent opportunity to create an in-law suite or additional living space for a growing family. Outside, enjoy a spacious backyard complete with a shed with airtight wood stove great for the hobbyist of the family, a gazebo, and a large deck perfect for entertaining or relaxing in your private outdoor retreat. (id:60626)
Exit Realty Pei
40 Hornes Road
Eastern Passage, Nova Scotia
Welcome to 40 Hornes Road, Halifaxwhere elevated living meets everyday convenience. This charming detached 2-storey home offers a rare find: above-ground, full-size bedrooms filled with natural lightno dark, damp basement rooms here. With 2 spacious bedrooms, 1.5 bathrooms, and a 6000 sq. ft. lot, this home is ideal for first-time buyers, young families, or anyone craving comfort with a touch of nature. The open-concept eat-in kitchen features new stainless steel appliances, generous counter space, and a walkout to an oversized private deckperfect for hosting or relaxing under the sun. The fully fenced backyard is ideal for pets, kids, or even your dream hot tub or pool. There's room to grow your own garden and enjoy the all-day sunshine. On the main floor, you'll find a bright family room, 2-piece bath, and laundry area. Upstairs, two oversized bedrooms share a large 4-piece bath and walk-in closet. The dry basement offers room for a workshop and extra storage. Located in a sought-after neighborhood, you're just steps from the bus stop and minutes from schools, Fisherman's Cove, MacCormacks Beach Provincial Park, golf, shopping, and the Woodside Ferry. (id:60626)
RE/MAX Nova (Halifax)
306 Red Sky Villas Ne
Calgary, Alberta
Welcome to your brand-new modern townhouse offering over 1,550 sq ft of beautifully designed living space! This stylish home features 3 spacious bedrooms and 3.5 bathrooms, perfectly suited for families or professionals seeking comfort and functionality.Step inside to a welcoming foyer that leads to a private bedroom and full bathroom on the main level—ideal for guests, a home office, or multi-generational living. Enjoy the convenience of an attached front garage for secure and easy access.Upstairs, the open-concept main floor boasts a bright and airy living space complemented by large windows that flood the home with natural light. The sleek, modern kitchen is equipped with stainless steel appliances and opens up to a cozy balcony—perfect for BBQs or relaxing evenings.A convenient powder room and stacked laundry are also located on this level for added ease. The upper floor features two generously sized bedrooms, each complete with its own ensuite bathroom, offering privacy and comfort for everyone.Don’t miss your chance to own this stunning, move-in-ready home! (id:60626)
RE/MAX House Of Real Estate
404, 100 Harvest Hills Place Ne
Calgary, Alberta
Welcome to The Rise of Harvest Hills, where comfort, space, and convenience come together in this rare 3-bedroom, 2-bathroom top floor condo—one of the largest floorplans in the complex. With nearly 1,200 sq. ft. of beautifully designed living space and a titled heated underground parking stall, 2 storage locker.This home is ideal for professionals, frequent travelers, or retirees seeking a secure, low-maintenance lifestyle.Tucked away in a quiet corner of the development—away from road noise and train tracks—this unit also offers quick access to Country Hills Boulevard, Deerfoot Trail, and Calgary International Airport. The open-concept kitchen is a chef’s dream, featuring quartz countertops, a large island with seating for 5–6, soft-close cabinetry, mosaic tile backsplash, a walk-in pantry, Energy Star stainless steel appliances, and luxury vinyl plank flooring throughout. The spacious living and dining areas are ideal for both relaxing and entertaining. Additional highlights include air conditioning, two assigned storage lockers, and secured underground bike storage. With no gardening or snow removal required, this home is especially well-suited for seniors or retirees who want peace of mind while traveling. Don’t miss this rare opportunity to own a spacious, secure, and stylish condo in one of north Calgary’s most convenient and scenic locations. Enjoy top-floor-style privacy with no noisy neighbors above, while also benefiting from the ease of main floor living with direct exterior access from your east-facing patio. With no obstructions, you can enjoy stunning, clear views of the Calgary city skyline—perfect for peaceful mornings or evenings by the BBQ (gas line included). (id:60626)
RE/MAX Complete Realty
















