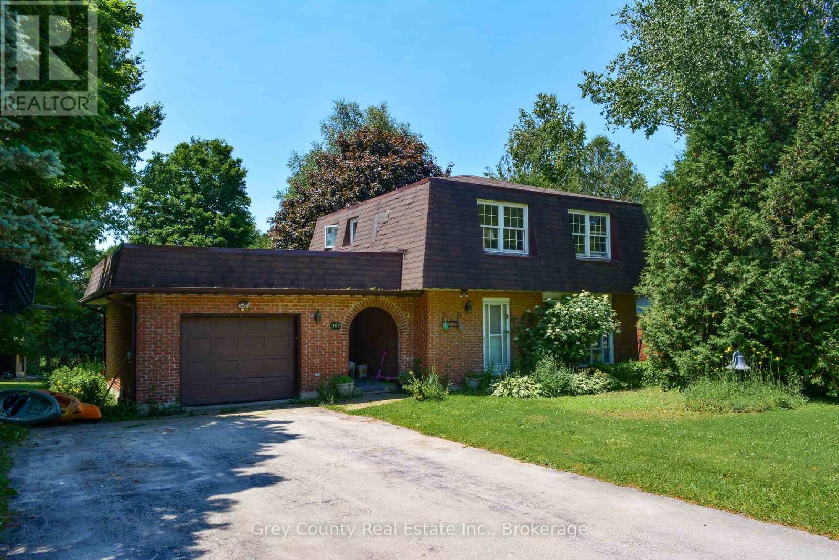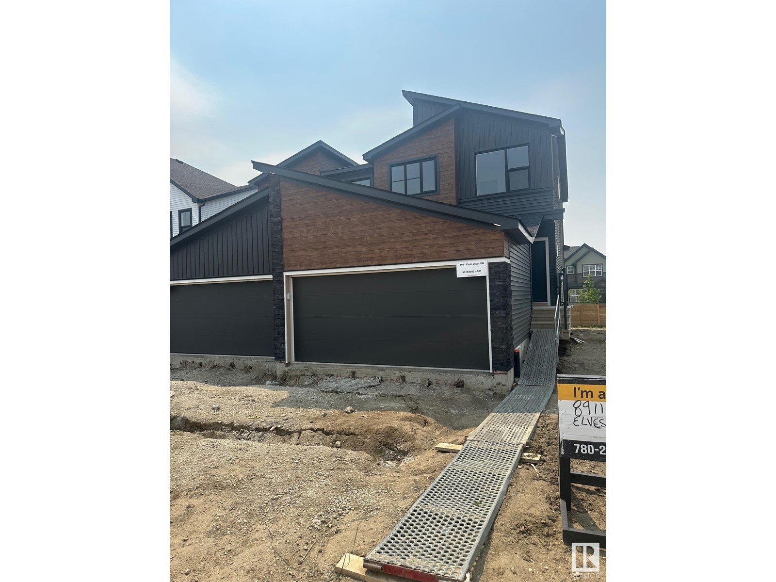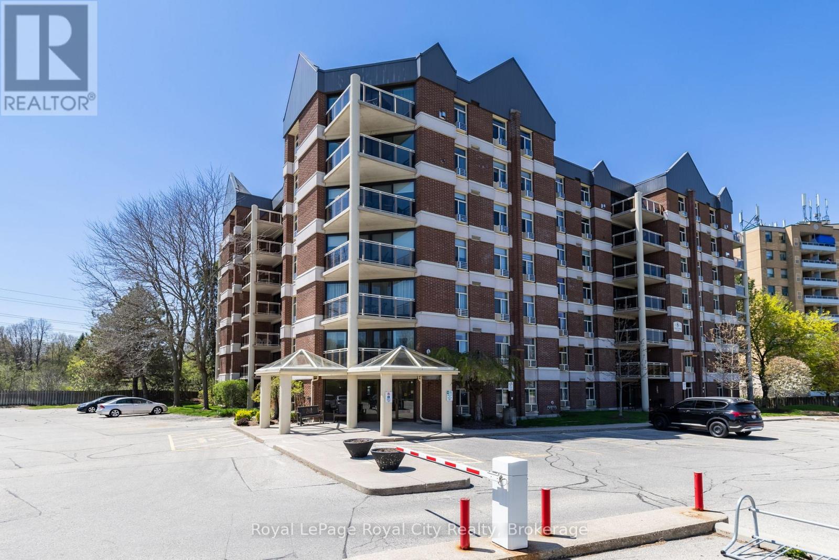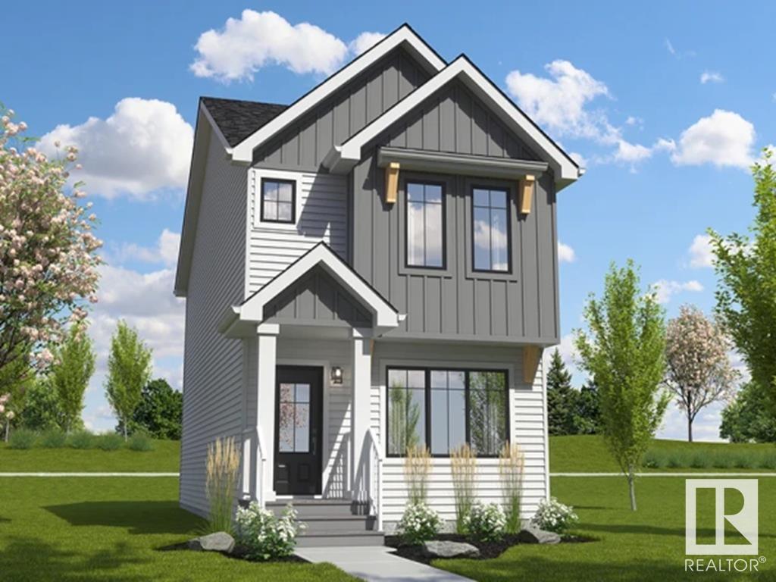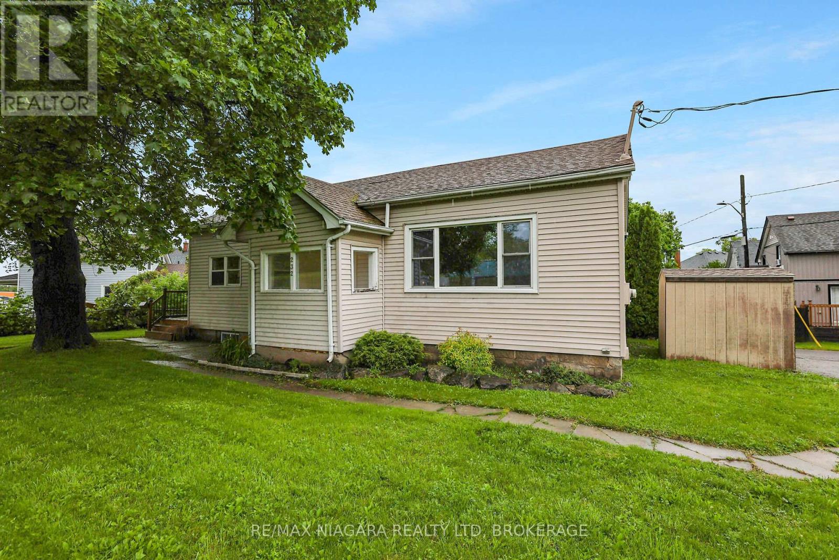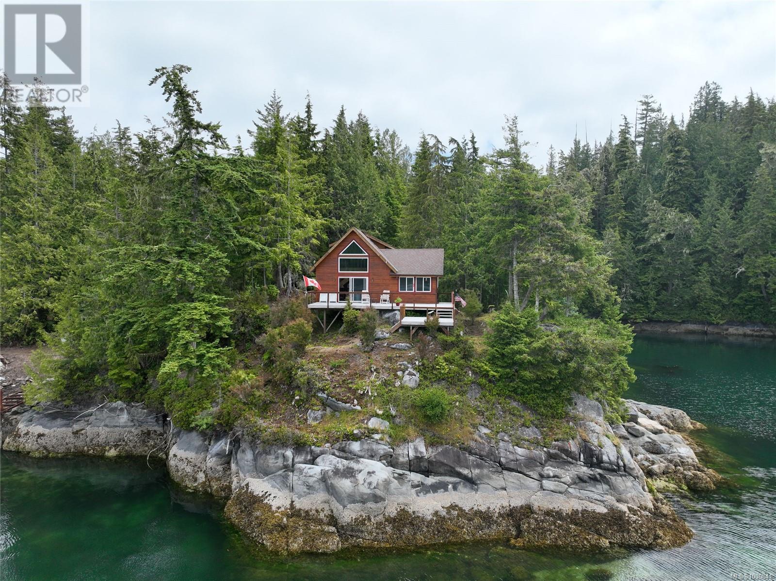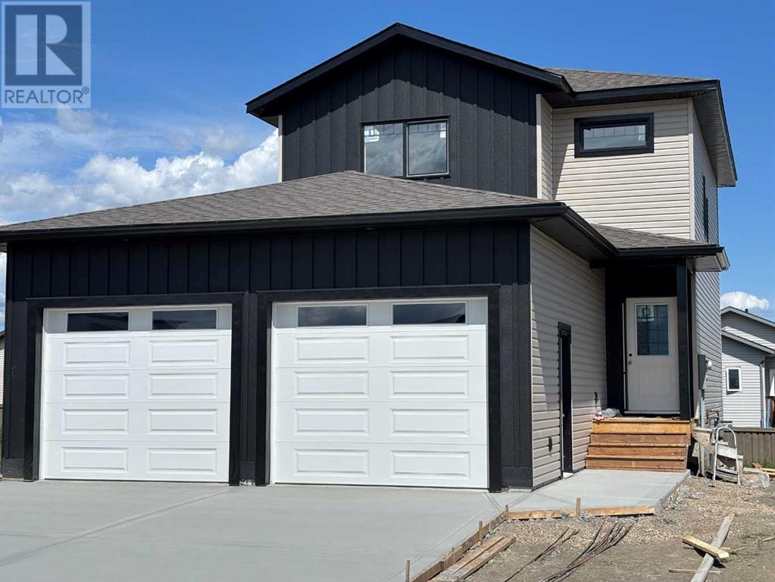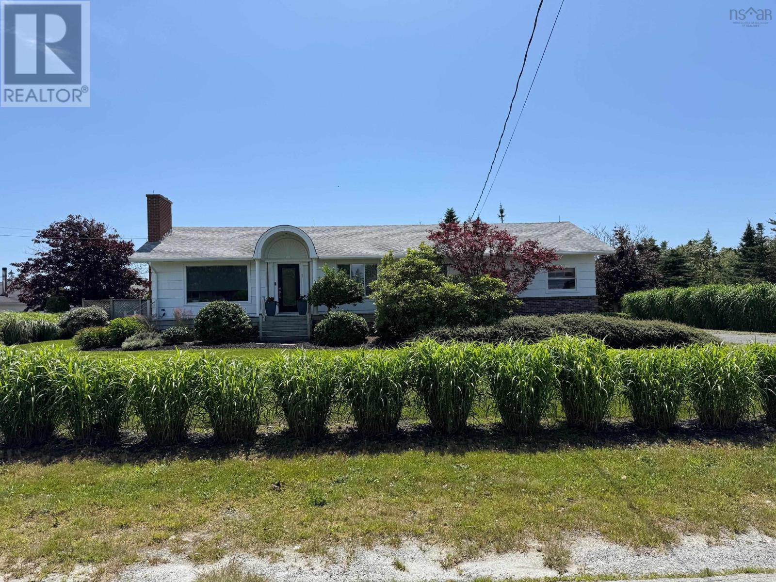102 Glenwood Place
West Grey, Ontario
Charming Brick Family Home with Loads of Potential Just Minutes from Markdale. Set on a beautifully lot in a quiet, desirable neighbourhood just outside of Markdale, this 3-bedroom brick home offers space, character, and a head start on some key updates making it an ideal fit for someone looking to add their own style and value over time. The main floor welcomes you with a spacious layout that includes a large living room complete with a gas fireplace, perfect for cozy evenings. A dining area provides plenty of room for family meals or entertaining guests, and the kitchen offers great functionality with lots of counter space and natural light. A convenient 2-piece powder room rounds out the main level. Upstairs, you'll find three well-sized bedrooms, including a primary bedroom with a 3-piece ensuite. A full 4-piece bathroom serves the additional bedrooms. Some updates have been started on this level, offering a great chance for a new owner to bring their own vision and complete the transformation. The lower level features a large, family room with another gas fireplace . There's also a laundry room with storage space, plus a separate utility room. Step outside through the covered breezeway that connects the home to the attached garage handy feature thats perfect for those snowy or rainy days. From there, you can access the rear deck, where theres plenty of space for BBQs, lounging, or simply enjoying the scenic view. The backyard is a real highlight, offering space to play, garden, or just unwind. Tucked away in the yard is a super cute Bunkie complete with a, sleeping loft, and covered porch making it a perfect spot for weekend guests, a studio, or a creative retreat. Theres also a 10' x 8' garden shed converted into a chicken coop. This property offers the perfect blend of rural charm and convenience, with all the amenities of Markdale just a short drive away. With some finishing touches and personal upgrades, this home could truly shine. (id:60626)
Grey County Real Estate Inc.
8911 Elves Loop Nw
Edmonton, Alberta
Welcome to the Emerson model built by Excel Homes 35 year builder in sought after EDGEMONT! On a quiet street, this beautiful UPGRADED half duplex with FRONT DOUBLE ATTACHED GARAGE awaits. Upon entering you are greeted with 9 FOOT MAIN FLOOR CEILING, LVP flooring, THICK 1.25 QUARTZ THROUGHOUT including kitchen countertops , stove-electric, refrigerator, dishwasher built-in & over the range microwave. The kitchen which has PENDANT LIGHTS, upgraded nook light fixture & opens to the living room. 1/2 bath completes the main floor. Upstairs is premium carpet, 3 bedrooms, including large primary with walk in closet, and 4 piece ensuite. Laundry and full main bath complete the upper level. SEPARATE ENTRANCE, BASEMENT CEILING HEIGHT 9 FT, ROUGH-IN READY for LEGAL SUITE. GREEN BUILT certified, includes tankless water system,HRV, insulated lines, upgraded insulation, eco bee thermostat, low E windows, solar panel rough-in and much more! REAR DECK & PREMIUM SIDING INCLUDED! Close to ALL amenities! (id:60626)
Century 21 Signature Realty
601 - 8 Christopher Court
Guelph, Ontario
Bright and spacious south end unit in one of the best built condo buildings in Guelph. This updated unit shows very well with classy wood flooring, new counters, beautiful new main bath plus an ensuite and walkin closet. With south facing views the living areas are filled with natural light. There is insuite laundry, plenty of closet/storage space and a large covered balcony for those summer evenings filled with fresh air. Close to trails, Stone Road Mall and easy access to the 401. Plenty of amenities including a storage locker, fitness room and This well priced condominium is available for a quick closing. (id:60626)
Royal LePage Royal City Realty
2265 Alces Dr Sw
Edmonton, Alberta
Welcome to the Daytona Homes Flex-z Model. It is a 1,537 square foot single family home featuring 3 bedrooms, a bonus room, 2.5 bathrooms and 9’ main floor ceilings. Enter the foyer with closet that leads into the great room through to the kitchen with an island and a walk-in pantry. The rear of the home includes a storage closet and a private half bath. Upstairs hosts a laundry closet, two bedrooms and a main bathroom at the rear of the home with a central bonus room. The Primary bedroom includes a walk-in closet and ensuite with window for additional lighting. This is a must see home offering you everything you could want in a single family home. (id:60626)
Exp Realty
232 Merritt Street
St. Catharines, Ontario
Discover the perfect blend of convenience and comfort in this spacious bungalow, ideally situated in the heart of St. Catharines. With easy access to all transit routes and just moments away from two major highways, Brock University, the Pen Centre, and a plethora of amenities, this home offers unparalleled accessibility. Step inside to a bright and inviting main floor with hardwood flooring, featuring a generous eat-in kitchen, an oversized living room, three bedrooms, and a well-appointed four-piece bathroom. This layout is perfect for family living and entertaining. The lower level is a hidden gem, accessible from both the main home and a separate entrance. While it may require some finishing touches, its primed to be transformed into a two-bedroom in-law suite or additional living space to suit your needs. Plus, a conveniently located laundry room ensures ease of access for both units. Outside, the fully fenced and landscaped backyard provides a private oasis, complete with three storage sheds for all your gardening and outdoor needs. Parking is plentiful, making this property a fantastic option for families or those who love to host guests. Don't miss your chance to make this versatile bungalow your dream home. Schedule a viewing today! (id:60626)
RE/MAX Niagara Realty Ltd
410 5th S Avenue Unit# 2102
Golden, British Columbia
This south facing, ground floor condo is the perfect combination of convenience, comfort, and style! Located in the desirable Rocky Point complex, this unit offers the convenience of direct access from the parking lot through the large, private patio. Inside, the open floor plan allows for easy flow between the living room, dining area and modern kitchen, creating a welcoming and inviting space for residents and guests. The 2 bedroom space offers flexibility as the secondary bedroom is large enough to double as a home office or den. The master bedroom provides the feeling of luxury with en-suite bathroom with double vanity, ample storage space with 2 large closets and walk-out to the private patio, ideal for enjoying morning coffee while taking in the fresh air, mountain view and serene surroundings. The patio is also pre-wired for a hot tub for those who enjoy an après-ski soak. Don't miss out on the opportunity to make this beautiful unit your new home! (id:60626)
RE/MAX Of Golden
2 251 Mcphedran Rd
Campbell River, British Columbia
Welcome to 2-251 McPhedran Road. This exceptional rancher style patio home in the heart of Campbell River is sure to impress! Featuring beautiful updates throughout, this end unit offers both privacy and convenience, surrounded by a quality community of neighbors. Inside enjoy the open concept feel boasting loads of natural light with vaulted ceilings expansive windows, & skylight in the living space. The kitchen contains contemporary updates, stainless steel appliances, and efficient pass-through to the dining area. Also on the main is the 4-piece main bathroom, laundry nook, & 2 good sized bedrooms. The primary bedroom features a stylish barn door & walk in closet. Step outside to the lush, landscaped private patio, perfect for relaxation or hosting friends, mature gardens, garage, and pet-friendly environment. Close proximity to transit, recreation, shopping, Beaver Lodge Forest Lands, & the hospital. No age restrictions (id:60626)
Realpro Real Estate Services Inc.
Fb443773 Echo Bay
See Remarks, British Columbia
Watch the whales from the deck of this beautiful oceanfront residence overlooking Cramer Passage and across to Baker Island, in the heart of the Broughton Archipelago. Port McNeill is within approximately 25 nautical miles to the south on Vancouver Island. The 1150sqft home sits on a rocky outcrop of the island, surrounded by majestic west coast forest. Access is by boat, with included moorage on the east side of the island at Echo Bay Marina. The region is popular with boaters and kayakers, and this location offers a great launching spot in the bay beside the home to explore the shoreline and further afield. The classic west-coast chalet-style home features vaulted ceilings in the main living space, with a wall of windows looking out at the views and accessing onto the wood deck that spans the front of the home. The wood paneling brings nature inside, adding to the relaxing ambience that the setting creates. The main floor includes the open living space incorporating the living room, dining area and kitchen, one spacious bedroom with ocean views and two 3-piece bathrooms. The corner kitchen has ample cabinetry and an island for additional workspace. Stairs lead from the living room to an open loft currently set up very nicely as the primary bedroom. The home has all the modern touches as it has domestic water and electricity provided as part of the annual lease payment. A propane stove in the living room provides a cozy warmth in addition to the baseboard in-wall heaters. The deck connects to a walkway along the side of the home that then runs to a laundry and workshop/storage building behind the home, housing a full-size washer and dryer as well as a freezer and fridge, all electric. This building has a covered porch with room for a bbq and seating. Ownership is by way of a 99-year lease, with 85 years remaining. The annual lease fee of $6000 includes moorage at Echo Bay Marina on the other side of the island, as well as water, garbage and electricity. (id:60626)
Royal LePage Advance Realty
9086 80 Avenue
Grande Prairie, Alberta
The “Lennie” by Woody Creek Homes – Modern Comfort with Premium UpgradesDiscover the “Lennie” floor plan by Woody Creek Homes, an impressive executive two-storey home offering approximately 1,435 sq ft of thoughtfully designed living space. Step into a spacious front entry that welcomes you into a bright, open-concept main floor featuring a stylish half bath and an elegant electric fireplace that anchors the living area.Upstairs, you’ll find three generously sized bedrooms, including a primary suite complete with a luxurious 4-piece ensuite. A second 4-piece bathroom serves the additional bedrooms, offering comfort and functionality for the entire family.Enjoy a rich blend of interior finishes, including luxury vinyl plank flooring, plush carpet, and upscale tile throughout, all in modern, designer-selected colour palettes. The kitchen comes fully equipped with stainless steel appliances, adding convenience and style.The oversized double garage boasts an extra-high ceiling for ample storage and is roughed in for a garage heater—perfect for Alberta winters. Additional premium features include a rear deck, front landscaping, and finishings often considered upgrades by other builders.Experience quality craftsmanship and thoughtful extras with Woody Creek Homes—where details make the difference. (id:60626)
Exp Realty
89 Pond Road
Lower West Pubnico, Nova Scotia
Welcome to 89 Pond Road Lower West Pubnico . This bungalow style home sitting on 2.64 acres has adapted well to faamily living. With multiple bedrooms and some converted to meet the new and ongoing lifestyle this home is versatile. Finished space on the lower level with that creates good space for entertaining and or relaxing. Bathrooms on both levels add a bit more convenience. The grounds are well kept and the attached garage has some additional space on the upper level if needed . The property consists of 2 parcels of land and has a workshop/storage shed as an added feature. There is a covered deck that you can sit and enjoy the climate outdoors and a patio walking out from the lower level. Pubnico is well known for trails and many historic attractions not to mention the hospitable Acadian culture. This is a must see! (id:60626)
The Real Estate Store
130 Silvergrove Road Nw
Calgary, Alberta
Welcome to this charming semi-detached bi-level with NO CONDO FEES in desirable Silver Springs. Located on a quiet street this home has great curb appeal, tidy landscaping and beautiful perennial gardens. This home is bright and spacious with a huge living room and dining room, cozy wood burning fireplace, large windows and rich laminate flooring. Built-in storage provides a place for everything. The eat-in kitchen offers plenty of cabinet space, granite countertops, updated backsplash and room for a good sized table. The sliding glass door leads to a lovely covered deck and expands your living space to the outdoors. It’s the perfect spot to relax or entertain family and friends. A good sized primary bedroom and a full bathroom complete the main floor. Downstairs you will find another bedroom with a walk-in closet and a large family room that could easily be divided to create another bedroom or two. There is also a 3 piece bathroom and a big laundry room with additional storage space. The yard is a private oasis with beautiful perennial gardens, patio, raspberry bushes and lots of trees. The single detached garage is insulated and provides additional storage for seasonal and outdoor gear. Perfect for first time home buyers, down sizers or investors. Conveniently located close to transit, shopping, schools and restaurants. You will love living in Silver Springs with its many parks and paths, outdoor swimming pool, community center, golf, tennis and sports fields. Quick access to Crowchild Trail and Stoney Trail will have you downtown and to the mountains in no time. Don’t miss your opportunity to make this home yours. (id:60626)
Real Estate Professionals Inc.
411 Legacy Village Way Se
Calgary, Alberta
** Please click "Videos" for 3D tour ** Welcome to a one owner townhouse, close to all schools & all the great amenities in very desirable Legacy! Amazing features include: 3 bedrooms, 2.5 bathrooms, 1668 sq ft, 2 decks/balconies (1 BBQ gas line), insulated/drywalled double attached garage, den on entry floor (could be a 4th bedroom), granite countertops throughout, upgraded SS appliances, main floor laundry, en suite bathroom, 9ft ceilings and much more! Location is 10 out of 10 - south views off your back deck, lots of additional parking right out front your unit (and visitor parking in the complex), bus stop close by, all amenities & schools within walking distance and very easy access to Stoney Trail/MacLeod Trail/Deerfoot Trail! Pride in ownership and move-in ready! Measurements - Entry level - 241 sq ft, 2nd floor - 703 sq ft, 3rd floor - 724 sq ft. LOW LOW CONDO FEE - $370.81. (id:60626)
RE/MAX Landan Real Estate

