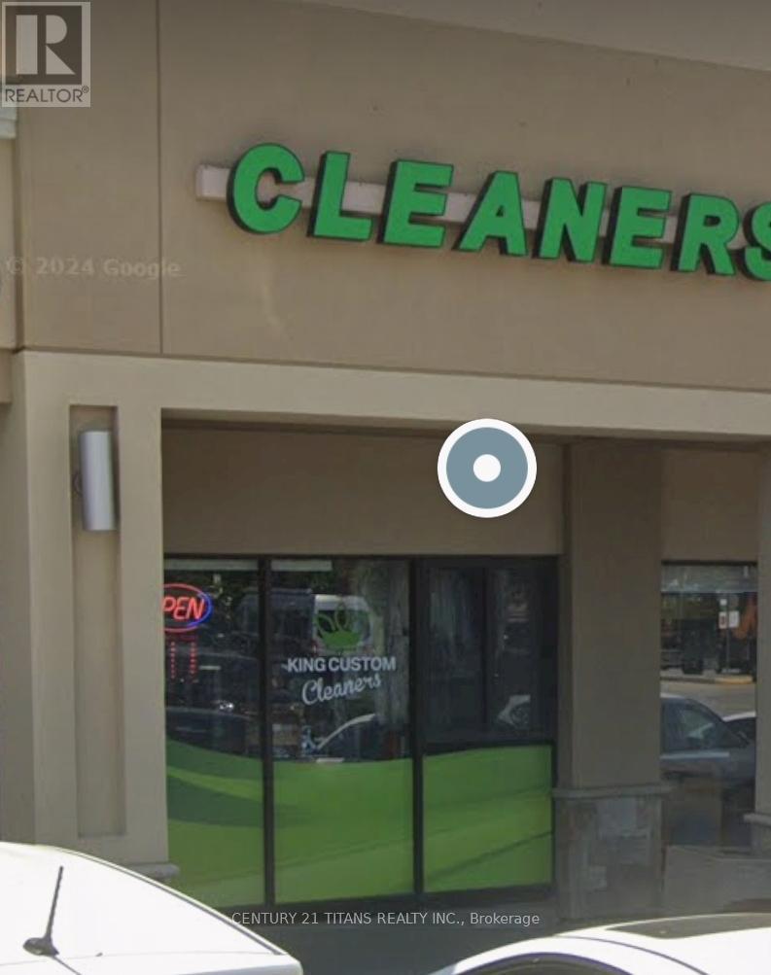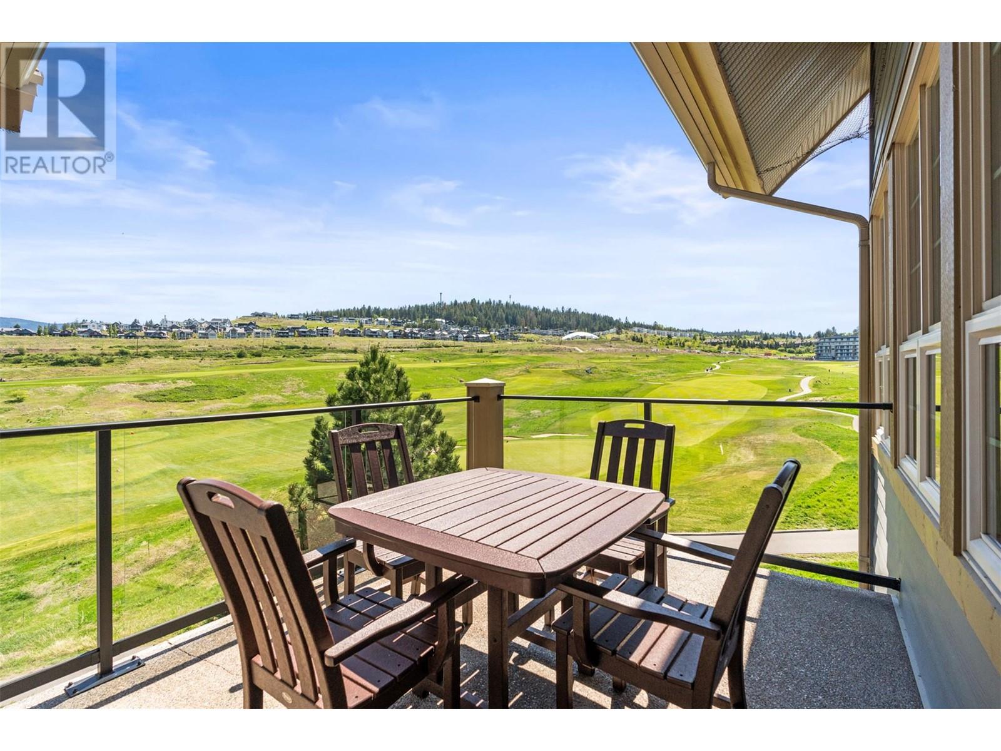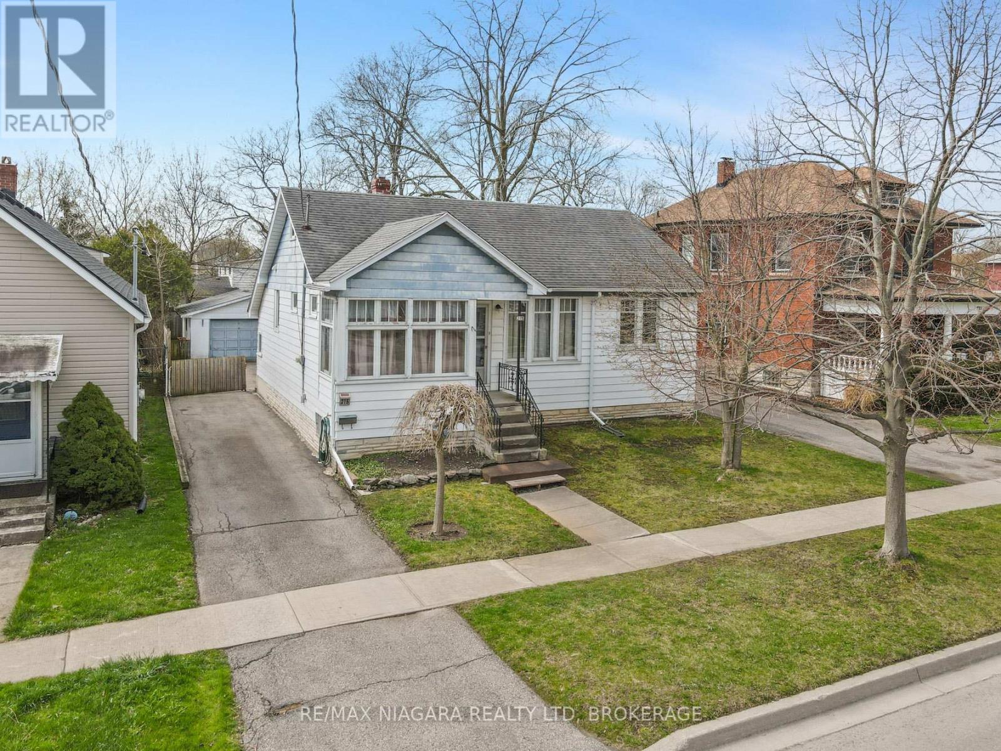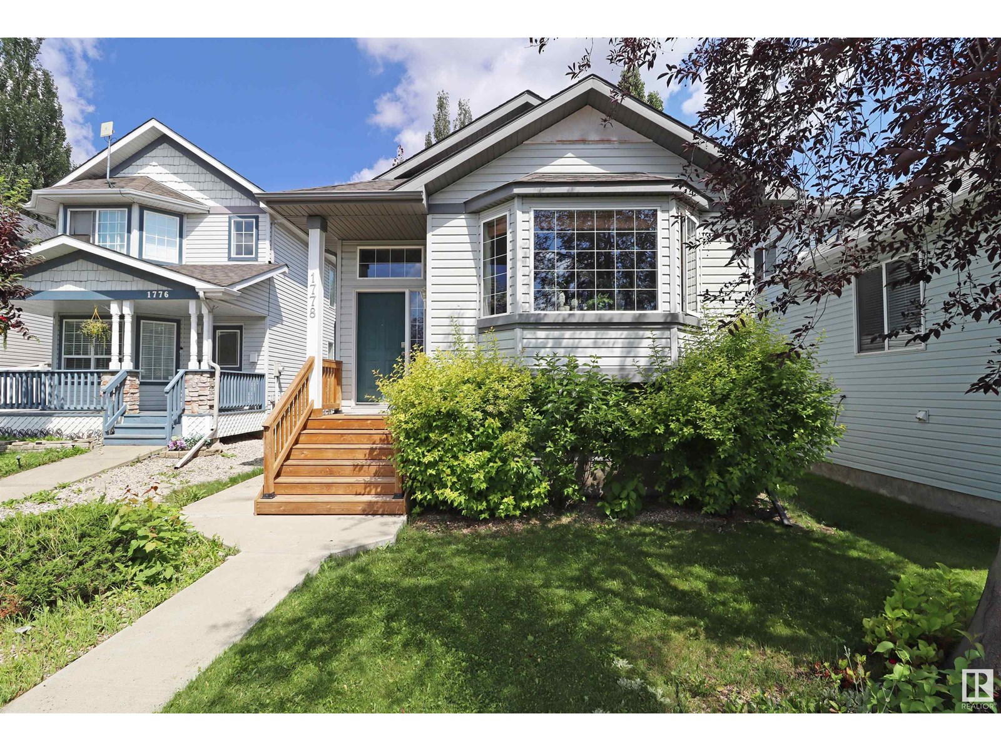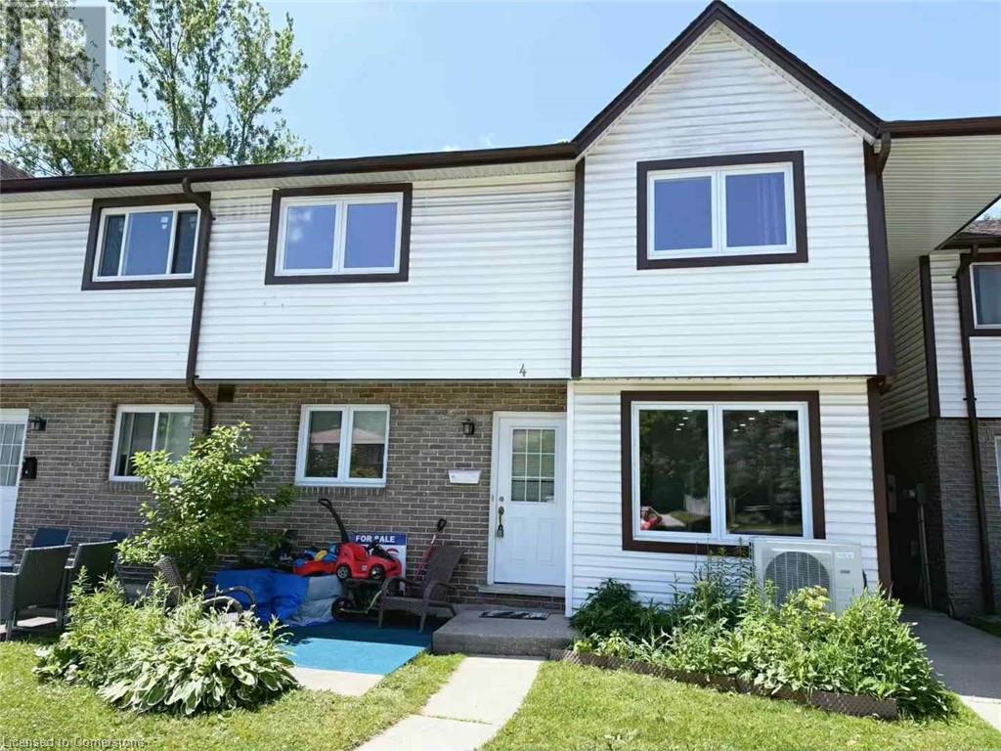7 Northumberland
Saint John, New Brunswick
PRIME INVESTMENT PROPERTY. Perfect central location and 3 spacious well maintained units. Off street parking for 7 cars. This solid construction building is just minutes away from shopping and workplaces but located on a quiet side street. The units are large with good sized bedrooms, living room and diningroom. Built when quality and long term vision was important. INCOME $64200 EXPENSE $19379 NET $44820 Unit #1 (vacant) $1650 Unit #2 $1800 Unit #3 $1900 (electricity included). Heat is included with all rents. It is oil furnace hot water radiant. (id:60626)
Royal LePage Atlantic
13305 Hwy 27 Highway
King, Ontario
Running business in a very busy location, Turn key and start making money, Grow and Expand. (id:60626)
Century 21 Titans Realty Inc.
105 Village Centre Court Unit# 426
Vernon, British Columbia
Discover elevated living in this privately owned 4th-floor corner unit at The Lodge, Predator Ridge Resort. With approx. 1,000 sq ft of bright, quiet space, this rare unit offers unobstructed, sweeping views over the Predator golf course and is one of only five 2-bedroom privatized, 4th-floor units. Inside, you’ll find two spacious bedrooms, including a primary suite with an ensuite featuring a jetted soaker tub perfect for watching sunsets, and a second full bathroom. The open-concept living area includes a full kitchen and a cozy gas fireplace, creating a comfortable space for both daily living and hosting guests. Step out onto your private deck to enjoy unparalleled views and complete privacy, with no adjacent neighbors—ideal for quiet evenings or entertaining. This superior unit is perfect for full-time residence or continued participation in the rental program, allowing you to make it your own sanctuary while still enjoying the flexibility to visit Predator Ridge throughout the year. The resort lifestyle awaits, with strata fees that go above and beyond, covering access to exclusive amenities: two pools, a modern fitness center, miles of hiking and biking trails, yoga platforms, tennis courts, playgrounds, and more. Enjoy an active, welcoming community with ongoing events, two world-class championship golf courses, dining, and so much more. Experience all that Predator Ridge has to offer in this spectacular corner unit! Reach out for more information. (id:60626)
RE/MAX Vernon
215 Phipps Street
Fort Erie, Ontario
Just down the street, the Niagara River offers up fishing, biking, and trail-blazing adventures, basically, natures your unofficial neighbor. Inside, its hardwood floors bringing the shine, central air keeping things cool, and a dining room ready for takeout dressed up as fancy. The cozy living space hits all the right vibes, and the fully fenced backyard sets the stage for weekend hangs, dog zoomies, or your future herb garden empire. The powered 1.5-car garage? Its got space, swagger, and room for all your gear and gadgets. All in a tree-lined neighborhood with sidewalk strolls and neighbors who actually say hi. (id:60626)
RE/MAX Niagara Realty Ltd
5436 53 Avenue
Lacombe, Alberta
Welcome to this spacious and well-maintained 4-bedroom, 2-bathroom home, perfectly located in the highly desirable historic downtown Lacombe area with many shops,cafes, restaurants to enjoy. Situated within steps and conveniently located to the Lacombe Memorial Centre/library, Gary Moe Sportsplex (swimming pool , arena , curling rink), Ecole elementary school, Father Lacombe Catholic School, Lacombe Composite and Lacombe Christian School. This thoughtfully designed 4-level split offers ample space for the whole family, featuring a cozy country kitchen with all appliances included, a generous sized dining room with patio doors leading out to the back deck. You will enjoy the front living room area to sit and relax after a long work day. There is a dedicated laundry area with a convenient stackable washer and dryer and bathroom on the 3rd level. Enjoy peace of mind with all new windows throughout the home, enhancing both energy efficiency and natural light. Outside, you'll love the private oversized backyard—perfect for families, entertaining, or just relaxing. There is lots of room to have a garden spot for all your gardening needs, including having a greenhouse for early spring planting. There is RV parking, and a 32' x 26' detached garage with easy access from the back lane, and plenty of room to enjoy the outdoors whatever the season. Definitely a home that would be a perfect fit for your growing family to enjoy for years to come. (id:60626)
Cir Realty
590 Boundary Road
Laurentian Valley, Ontario
BIGGER THAN IT LOOKS!!! This spacious 4-bedroom, 2.5-bathroom home at 590 Boundary Road offers a bright, open layout perfect for family living. The large kitchen is a chef's dream with plenty of counter space and loads of cabinetry, while the lower-level family room features a cozy gas fireplace ideal for relaxing or entertaining. Outside, enjoy your own private oasis with a well-maintained in-ground pool, perfect for summer fun. The property also includes an attached garage with a loft waiting for your finishing touches, offering additional storage or potential for extra living space. Situated on a fully fenced lot, there's plenty of room for outdoor activities. Additional highlights include 2.5 bathrooms, large bedrooms, and a prime location just minutes from downtown Pembroke, schools, and major roads. This home offers the perfect combination of comfort, convenience, and outdoor living. Schedule your private showing today! Set up allows for the potential of an in-law suite with private entry. All written signed Offers must contain a 24 hour irrevocable. (id:60626)
RE/MAX Pembroke Realty Ltd.
453 Signal Road
Fort Mcmurray, Alberta
NEW WINDOWS, SIDING, DOORS, SHINGLES. FRESH PAINT. NEW FLOORING. OPEN CONCEPT, 24X22 GARAGE. Welcome to 453 Signal Road: This spacious 4 bedroom 2.5 bathroom home has a lot to offer including New Shingles (2022), ample parking and toy storage, a detached garage, large backyard and a functional layout host to a main floor living room, updated kitchen, lower level family room and another level with a large recreation room - whether you’re looking for a home for you to share with others or your own place where entertaining guests is a breeze, this is a great place to grow into and make your own! A long driveway leads to the back of the property where a 24x22 detached double car garage is found. Comfortably park several vehicles or store your recreational toys with ease. The yard is fenced and the location couldn’t be more convenient with beautiful tree lined Green Belt views from the front that provides direct access to walking trails while also being steps to schools, shopping and many other Thickwood amenities! An open floor plan welcomes you inside where an updated kitchen with rich coloured cabinets, beautiful granite countertops, a large island, stainless steel appliances and a mosaic tile backsplash. Large windows bring in natural light and views and make the living room and dining room bright.The top level of the home offers a private setting for 3 bedrooms, the largest with its own 2pc ensuite bathroom, and an updated 4pc bathroom with a tile surround shower and floating vanity.This 4 level split has lots of space to stretch out in! The level below the main has a large and bright family room with a 4th bedroom and 3pc bathroom attached to it. Another short flight of stairs down and a massive recreation room awaits, the perfect space for a games room, theatre room, play room or workout area. Schedule a tour of this value packed home today! (id:60626)
The Agency North Central Alberta
1778 Turvey Bn Nw
Edmonton, Alberta
This fully finished split level is packed with value and has room to grow! The open concept main level features the kitchen, dining area, and south facing living room with bay window. Up the stairs you'll find the primary bedroom with over-sized walk-in and direct access to the main bath. Rounding out the top floor is the second bedroom. The lower level has a corner gas fireplace, a 2pce bathroom and access to the fenced backyard complete with stone patio. In the basement is another full bathroom, bedroom 3, and access to the massive crawl space. Upgrades include on-demand water heater and softener (2016), furnace (2017), humidifier (2021), fridge (2025), granite tops, and new front step & concrete sidewalk. The 20' x 22' detached garage has a storage loft too! (id:60626)
Century 21 Masters
#513 5 St Louis St
St. Albert, Alberta
Penthouse end unit with fantastic view of Grenadier Park, and the City skyline. 3 bedrooms plus den with 13 ft ceilings, awesome kitchen with granite countertops and stainless appliances. The large primary bedroom includes shelving, walk in closet, 3 piece ensuite bath. Two more bedrooms and a den make this unit feel larger than life. Upgrades include fixtures, custom built shelving in all closets and pantry, remote control blinds, higher profile toilets, and extra drawers in vanities. Comes with 2 titled underground parking stalls plus storage space. The views from the balcony lit up with the lighted railings, are excellent! Great location with access to the Farmers Market, downtown St Albert and all amenities, public transit close by and easy access to Anthony Henday on Sir Winston Churchill Ave. Creme de la Creme! (id:60626)
Century 21 Masters
184 Robinson Dr
Leduc, Alberta
Welcome to this inviting 3 bedroom, 2.5 bath home in the sought after community of Robinson, just steps away from the park, playground, and outdoor rink! Designed with functionality in mind, this two storey home offers 9-ft ceilings, plenty of natural light, and a bright open concept main floor. The spacious kitchen is the heart of the home, featuring a large island, ample cabinetry, and easy access to the conveniently located laundry area. A welcoming front foyer with a generous coat closet greets you, while the rear mudroom provides backyard access and a handy 2pc powder room. Upstairs, the primary suite is a true retreat with its own private balcony overlooking the nearby pond, a walk in closet, and a 3pc ensuite. Two additional bedrooms are well-sized and share a 4pc main bath. The unfinished basement offers endless potential for future development and the fully fenced yard with a double detached garage completes the package. Surrounded by scenic walking trails, schools, and family friendly amenities! (id:60626)
Exp Realty
518 - 451 The West Mall Drive
Toronto, Ontario
Ready to find your dream home? This sun-soaked, super-spacious 1-bedroom condo is bursting with charm - and yes, we really mean spacious! With a fabulous layout, there's plenty of room for a proper dining table and a cozy living area - perfect for hosting everything from wine nights to movie marathons. The kitchen? Bright and cheerful with light wood cabinets, matte black hardware, shiny new stainless steel appliances and room for a coffee bar station. Step out onto your oversized balcony and soak in those dreamy skies, morning coffee in hand. The bedroom is a true retreat, complete with a walk-in closet big enough to handle your entire four-season Toronto wardrobe (and then some!). Need more storage? You're covered with a handy ensuite locker with LAUNDRY...because who doesn't love smart and convenient storage solutions? All this is wrapped up in a fantastic building where ALL your utilities, internet (BELL Wifi), and cable are all included in the monthly maintenance fees (yes, seriously). Oh, and did we mention the underground parking spot? Because thats included too. And don't forget about the amazing amenities including a fully equipped gym, tennis court and outdoor pool perfect for hot summer days. The last bonus is the neighbourhood - centrally located, with easy access to highway 427 - with parks, schools, bakeries and grocery stores all within walking distance. Offers welcome anytime, but don't wait too long...this gem wont stick around! (id:60626)
Kingsway Real Estate
445 Pioneer Drive Unit# 4
Kitchener, Ontario
Welcome to this beautifully maintained duplex featuring 2 spacious bedrooms upstairs and an open-concept basement, perfect for entertaining or additional living space. Recent upgrades include new carpet (installed one year ago) and fresh kitchen flooring, offering a modern and cozy atmosphere. Enjoy the convenience of a shared community pool, ideal for relaxing on warm summer days. This home is perfect for first-time buyers, small families, or investors looking for a great rental opportunity. Don’t miss out—schedule a showing today! (id:60626)
Shaw Realty Group Inc.


