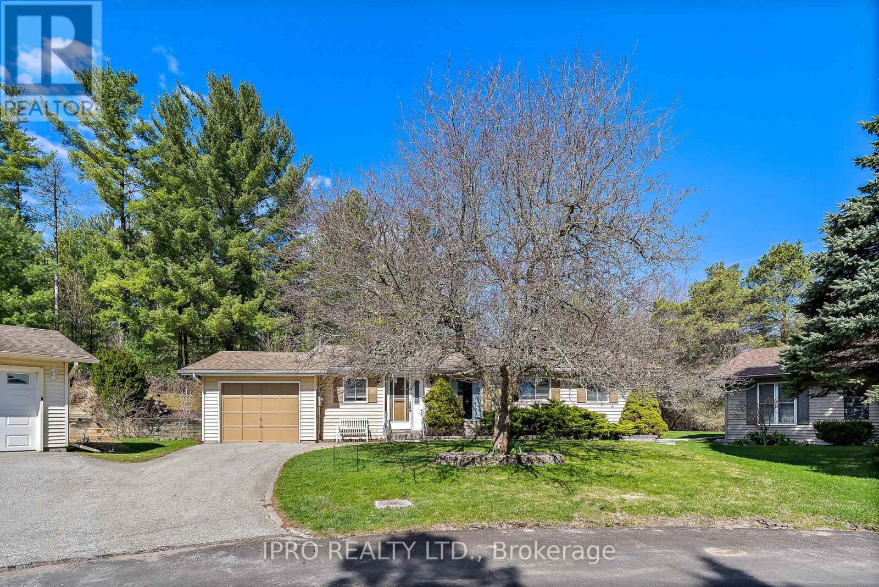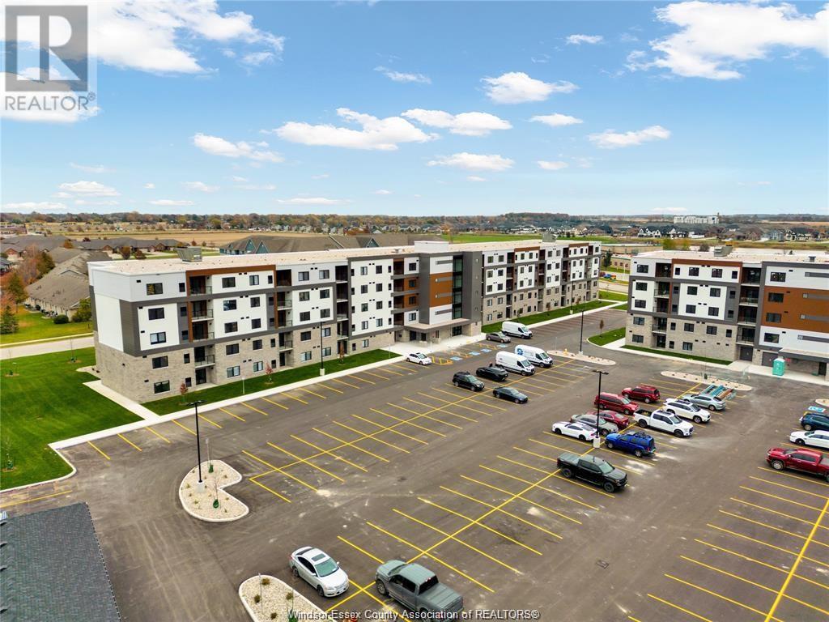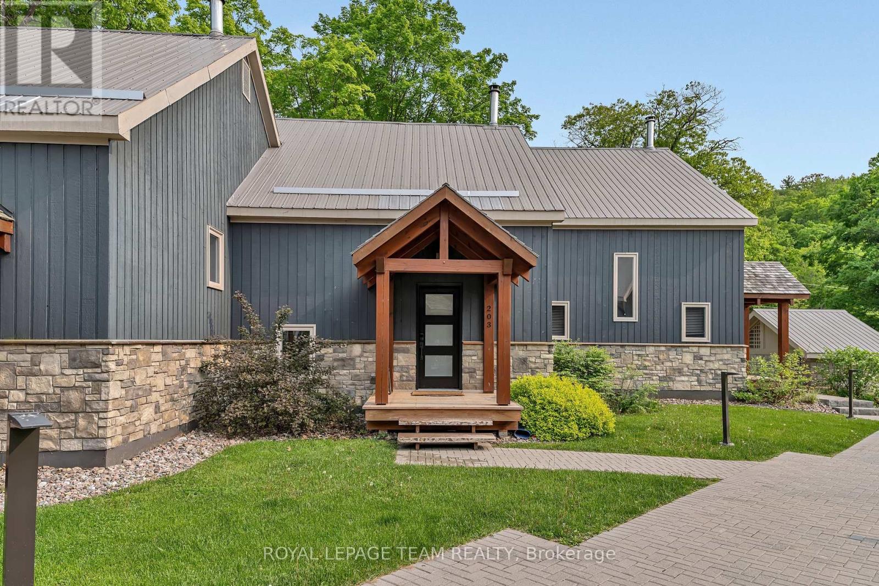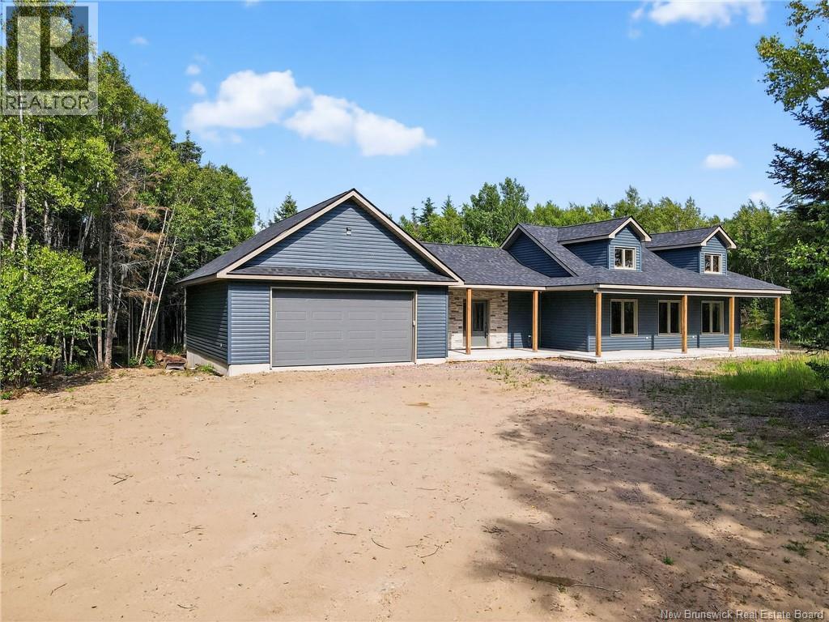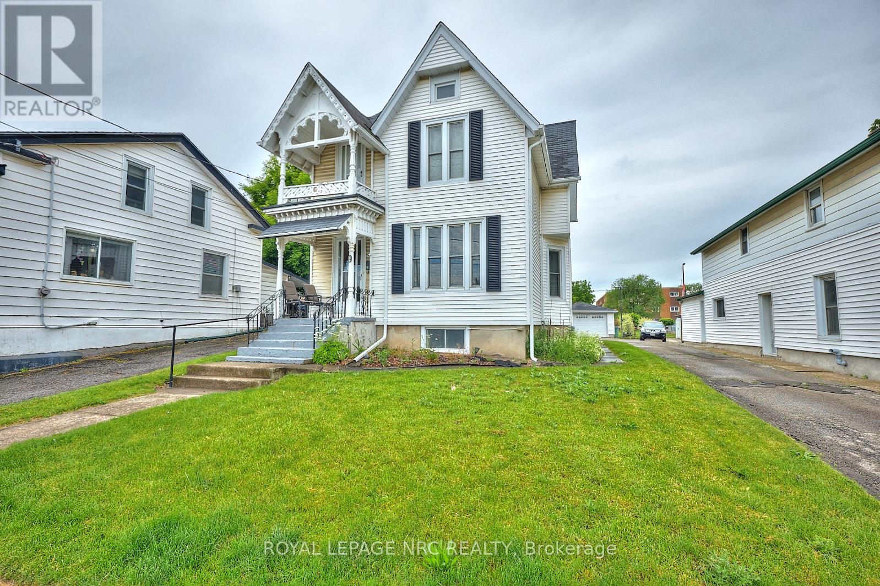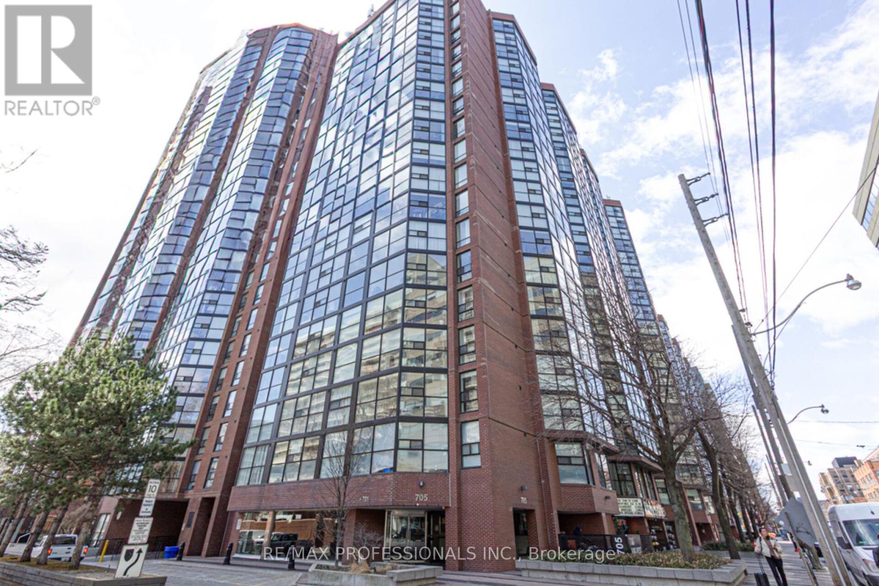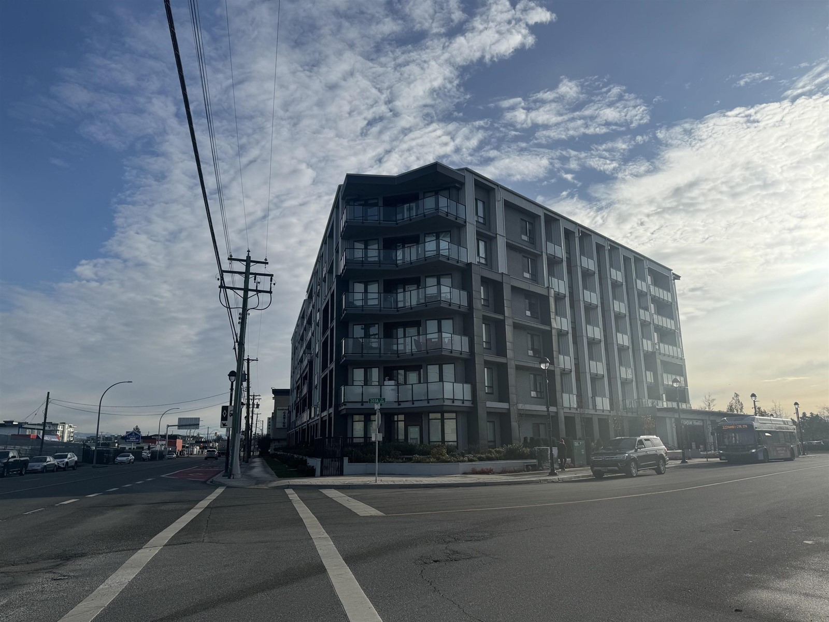9 Balsam Court
New Tecumseth, Ontario
Welcome to 9 Balsam Court! A Lovely Bungalow Nestled At The End Of A Quiet Court In This Sought After Adult Living Community. This Open Concept 2 Bedroom 2 Bathroom Home Shows Pride Of Ownership Throughout With Hardwood Floors, Large Windows And Plenty Of Storage. This Home Features A Large Primary Room with His and Her Closets And A Recently Updated Ensuite, A Large Family Room Giving You Lots Of Room To Entertain And A Bright Sunroom Where You Can Step Out To Your Very Own Private Deck Which Backs Onto The Woods. Living Within This Vibrant Community Gives You Access To The Recreation Centre Where You Can Enjoy A Swim, A Sauna, The Gym, A Game Of Billiards Or Darts And Much More. Don't Miss Out On This Amazing Opportunity! Included Appliances: Fridge, Stove, Dishwasher, Washer, Dryer, Central Vac, Portable Floor Air Conditioner & Garage Door Opener. (id:60626)
Ipro Realty Ltd.
2550 Sandwich Parkway Unit# 207
Lasalle, Ontario
Welcome to the Crossings at Heritage in the beautiful Town of LaSalle. Conveniently located close to Ambassador Bridge, 401, University of Windsor, St.Clair College, walking trails and much more. Be the first to live in this 2-bedroom 2-bathroom condo with hardwood in living , dining and kitchen areas, custom cabinetry, granite counter tops , porcelain tile in the in-suite laundry, bathrooms, carpeted bedrooms. A spacious glass balcony w/furnace room is accessed off the living room . Brand new appliance with stackable washer and dryer. Storage locker (located on the same floor) & surface parking. (id:60626)
Century 21 Teams & Associates Ltd.
Lot 15 Scenic Ridge Drive
West Kelowna, British Columbia
There is lots of activity these days at Smith Creek West!! Don't even consider starting your new home without having an in depth look at the gorgeous surroundings that await you here. You'll find the most attractive homesite pricing to be had in West Kelowna and perhaps the Valley! This exciting family neighborhood is sure to delight with its spectacular lake, mountain, and rural vistas, easy access and proximity to all the ever expanding amenities of West Kelowna. Designed to integrate well with the native environment, and respect the history of the area, a quiet walk, hiking, mountain biking, and more are all available at your back door. We are confident that you’ll find something that satisfies your home design preferences, space requirement and budget with the same stunning natural surroundings, neighbourhood focus, easy access, and proximity to the amenities that lead to a very quick “sellout” of the previous phase. An 18 month time limit to begin construction, and the fact that you can bring your own builder are further attractions. Right now! is a great time to take it all in. (id:60626)
RE/MAX Kelowna
203 - 65 Mary Joanne Drive
Greater Madawaska, Ontario
Beautiful 2 bedroom, 2 bathroom mountainside townhome in Calabogie! Great location, surrounded by nature, ski hill, lake, and trails! Ski-in/ski-out access to Calabogie Peaks. Steps to Manitou Mountain - Calabogie Peaks Trailhead and short walks to Calabogie Peaks Hotel and Calabogie Lake. Home features: large wood galley kitchen with granite countertops and stainless steel appliances, open concept living and dining room with wood burning fireplace and patio doors to deck, 5 piece bathroom with dual vanities, convenient second floor laundry, high ceilings in foyer, ample windows flooding space in natural light, and covered front porch with stunning lake and mountain views. Enjoy an active outdoor lifestyle (ski, hike, climb, swim, golf) in this spectacular 4 season paradise! Exciting opportunity to own a stunning primary residence, vacation home, or rental! (id:60626)
Royal LePage Team Realty
13 Beau Sapin
Grand-Barachois, New Brunswick
Welcome to 13 Beau Sapin in Grand-Barachois a beautifully crafted 2024 build nestled on 3 private, wooded acres just minutes from Parlee Beach and Aboiteau Beach. This thoughtfully designed home offers 3 spacious bedrooms, 2 bathrooms, and is built on a slab for easy one-level living. Inside, youll find soaring vaulted ceilings that create a bright and open atmosphere, with roughed-in plumbing ready for your dream kitchen and custom ensuite. A double vanity has already been ordered for the primary bathroom. The home is wheelchair accessible and features a large double attached garage with an unfinished loft above, perfect for extra storage or future living space. Enjoy the peaceful surroundings from the covered concrete porch in front or relax on the concrete back deck overlooking your own serene woodland. With nearby walking trails, and everyday essentials like a French K8 school and grocery store just a short walk away, this property offers the perfect blend of natural beauty, privacy, and convenience an ideal setting for your next chapter. Dont wait call your favourite REALTOR® today to book your private showing. (id:60626)
Exp Realty
9 Pine Street S
Thorold, Ontario
This stately custom two-storey home is located on a huge lot in Downtown Thorold and has a Mixed-Use Zoning designation. The home boasts 3 bedrooms, 1.5 bathrooms, a large eat in kitchen, separate dining room, spacious main floor family room and a bright living room. Simply loaded with character including solid wood bannisters, entry doors, original wood pocket doors, gorgeous trim work and a Juliette balcony off the master bedroom. The exterior includes a detached 1.5 car garage, private parking and fully fenced backyard. The basement is full and partially finished basement, waterproofed in 2010, and has a newer forced air gas furnace. Book your private viewing today! (id:60626)
Royal LePage NRC Realty
41 Belfry Street
Moncton, New Brunswick
NOW AVAILABLE! FIRST TIME HOME BUYER REBATE FOR NEW CONSTRUCTION! NOW PRESELLING! Welcome to Belfry in the popular Moncton North. This semi detached Banff model features sought after ADDITIONAL SIDE ENTRANCE and this home will back onto a greenbelt land for public purposes!The main floor features a beautiful kitchen with large island that is perfect for entertaining. Backsplash and chimney range hood included in kitchen. The dining room is open to the living room. The 2nd floor features 3 bedrooms including a large Primary suite which has a walk-in closet and 5pc ensuite.The 4pc family bath and separate convenient laundry room can also be found on the 2nd floor. Basement is finished with family room, wetbar area, bedroom and 4 pc bath.SINGLE MINI SPLIT INCLUDED.PAVE AND LANDSCAPE DONE AS FAVOUR ONLY AND HOLD NO WARRANTY AND NO HOLD BACKS.10 YEAR ATLANTIC HOME WARRANTY TO BUYER ON CLOSING. New Home rebate to Builder and NB Power grant to builder on closing. Purchase price is based on home being the primary residence of the Buyer.PID and postal code subject to change as this PID has NOT been subdivided yet. Vendor is related to the sales associate that is a licensed REALTOR® in the Province of New Brunswick.Pictures are SAMPLE PHOTOS.This home is currently under construction.. (id:60626)
RE/MAX Avante
42 West Jeddore Road
Jeddore, Nova Scotia
Quick closing available! 42 West Jeddore Road, this 2 year old bungalow is like new and is nestled on an extremely private 1.6 acre lot just 25 minutes to the city! The main level offers a spacious open concept design with 2 spacious bedrooms, 2 bathrooms, living room open to the kitchen and dining area plus a huge 1 year old 24 x 24 double car garage outside, with 2 x 6 walls, 9 foot ceilings and 8 foot doors it's every handtman's dream! The kitchen offers gorgeous mocha custom cabinetry with plenty of cabinet and counter space., brand new stainless appliances. Through the kitchen and to the rear of the home is a laundry/mud room area and walkout to the backyard. The huge primary suite boasts loads of closet space, an ensuite that is large enough to accomodate a separate dresser plus a walkin shower. As an added bonus ther are patio doors off the Master leading to an all season, screened in patio area. Other notable inclusions are new home warranty, laminated and tile flooring throughout, 3 ductless heat pumps for efficient heating and cooling, high end custom blinds throughout, and a large cattio for your furry friends! The lot itself also offers a fire pit area with wood storage, plenty of parking and turning spcae and loads of further development (there are two wells on the property) and landscape potential Also note we are wheelchair accessible with a small modification to the front steps, the entire interior offers 36 inch doors and lots of turning space. Escape from the city to the peace of Jeddore! (id:60626)
Century 21 Trident Realty Ltd.
125 Heartland Street
Cochrane, Alberta
Welcome to this beautifully designed 3-bedroom, 2.5-bath home in Cochrane’s newest community, featuring over 1,500 sq ft of developed space and upscale finishes throughout. The open-concept main floor offers Luxury Vinyl Plank flooring, a bright living and dining area, and a stylish rear kitchen with quartz countertops, walk-in pantry, and large breakfast bar.Upstairs you'll find a spacious primary suite with triple-pane windows, walk-in closet, and a 4-pc ensuite. Two additional bedrooms, a 4-pc bath, upstairs laundry (washer & dryer included), and a versatile flex space complete the upper level.Enjoy a fully landscaped, west-facing backyard that backs onto a paved lane—perfect for outdoor living. The basement features a 3-pc rough-in, ready for your future development. Stunning curb appeal with an inviting front porch and modern exterior inspired by urban architecture.Move-in ready with high-end details, durable materials, and a thoughtful layout—don’t miss this opportunity! (id:60626)
Cir Realty
405 - 705 King Street W
Toronto, Ontario
Spacious 1 Bedroom Plus Den Condo in Beautiful Downtown Toronto! Open Concept Living and Dining with walk-out to the solarium to set the mood. Lots of cupboards, ample counter, pot lights, and a pass through in the kitchen to inspire the chef from within. Sliding Glass doors to the den/solarium ( can be used as a bedroom ) with Floor to ceiling windows. Large Primary Bedroom with a second walk-out to Solarium. Renovated 4Pc Bathroom. Close to all amenities including The Kitchen Table ( grocery store )on the street level of the building. Hurry and see this unit today! (id:60626)
RE/MAX Professionals Inc.
272 Wallace Avenue S
Welland, Ontario
Charming 5-Bedroom Bungalow with In-Law Suite Potential. Welcome to this spacious and inviting 5-bedroom bungalow, complete with a detached, heated single-car garage. As you step inside, you'll be greeted by a bright and open-concept living room, dining area, and kitchen perfect for both everyday living and entertaining.The modern kitchen features a large peninsula ideal for gathering with friends and family, sleek stainless steel appliances, and a stylish backsplash that adds a contemporary touch.The main floor offers a comfortable primary bedroom, a second bedroom, a 4-piece bathroom, and a convenient mudroom that leads out to a private backyard deck. Relax under the metal gazebo and enjoy the peaceful outdoor setting, your own little oasis. Downstairs, the fully finished basement offers incredible versatility with its own separate entrance. Whether you're looking to create a rental unit for extra income or an in-law suite, the possibilities are endless. The basement includes a spacious recroom, three additional bedrooms, a 3-piece bathroom, and a combined laundry/utility room. Notable updates include: Garage roof (2024) House roof (2018) Furnace (2020) Located close to shopping, Highway 406, schools, and parks, this home is a fantastic opportunity for first-time buyers, families, or savvy investors. (id:60626)
RE/MAX Niagara Realty Ltd
501 20360 Logan Avenue
Langley, British Columbia
Welcome to Genesis. This well designed 2 bedroom unit gives you tons of natural light and upscale laminate flooring. Enjoy the balcony over looking the buildings own putting green. It is also located near the future skytrain station, bus loop and only steps away from plenty of restaurants. Unit includes 1 parking stall with bonus upgraded EV installed. (id:60626)
Stonehaus Realty Corp.

