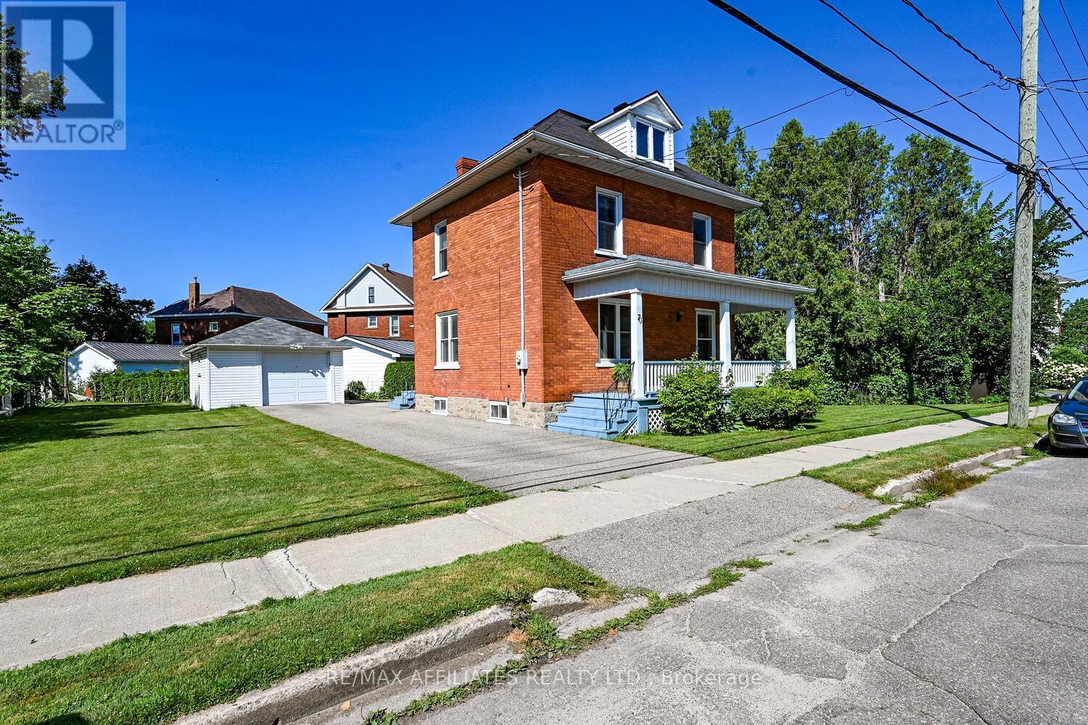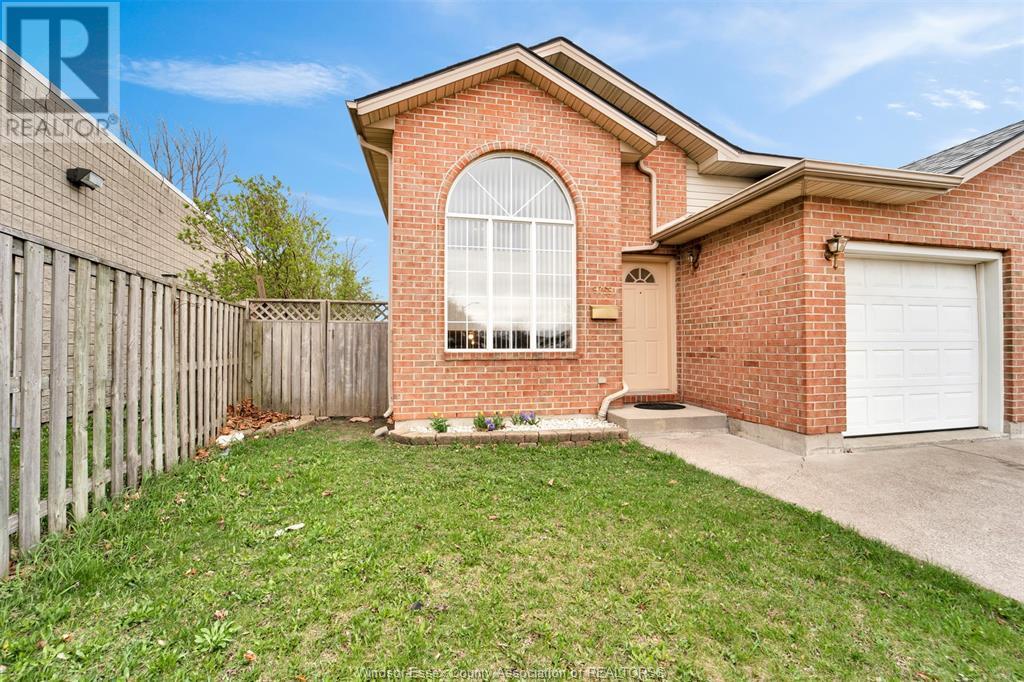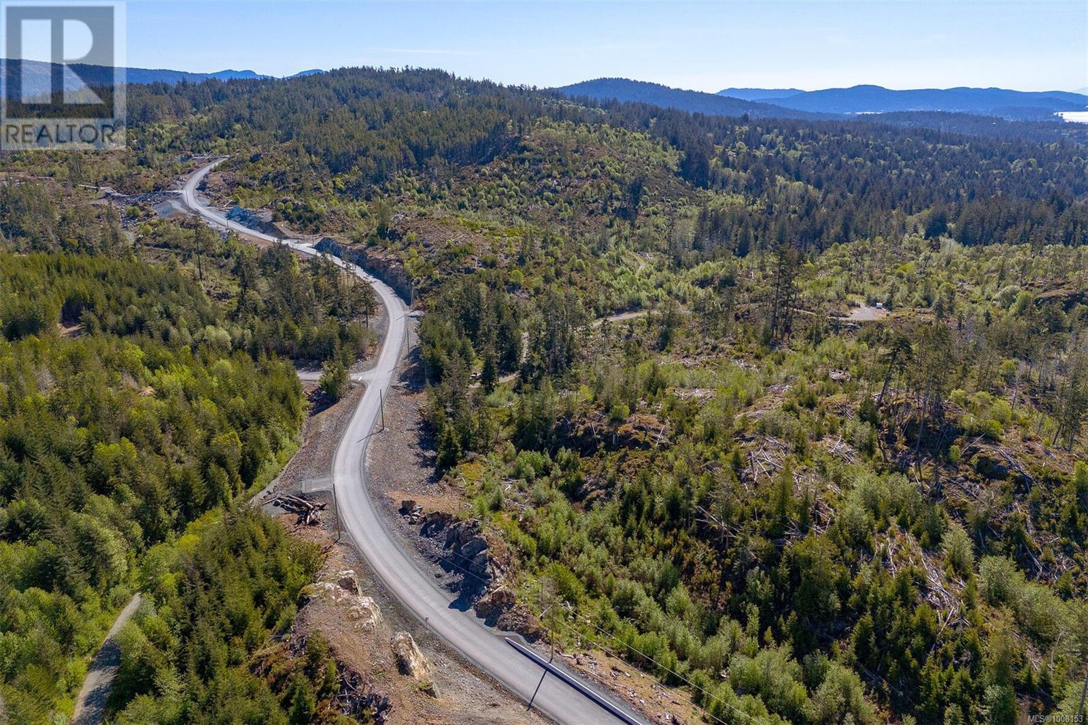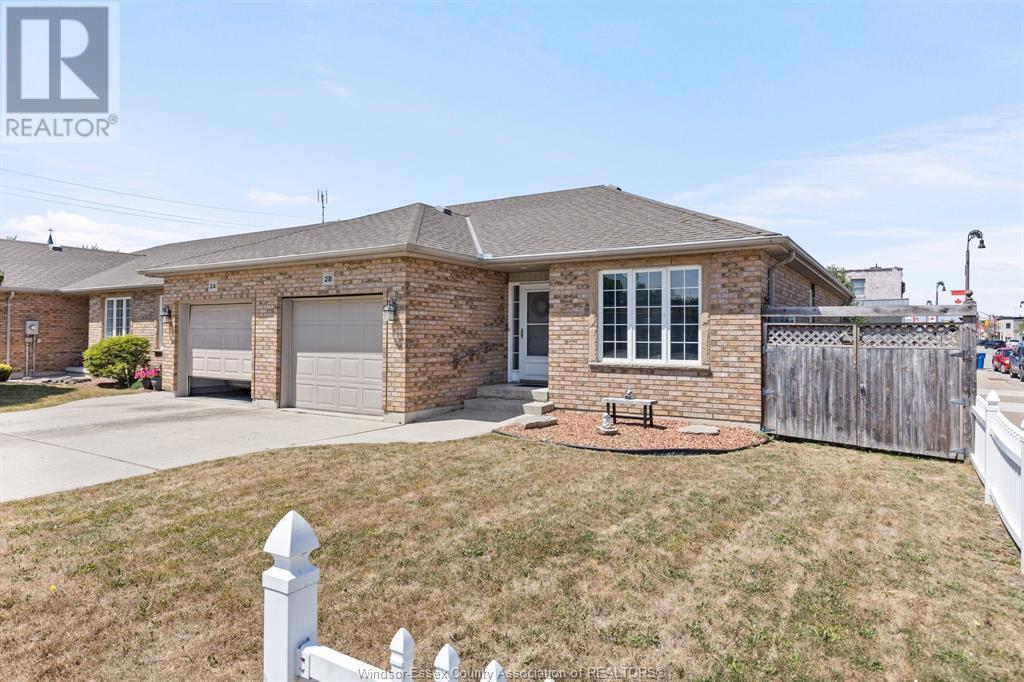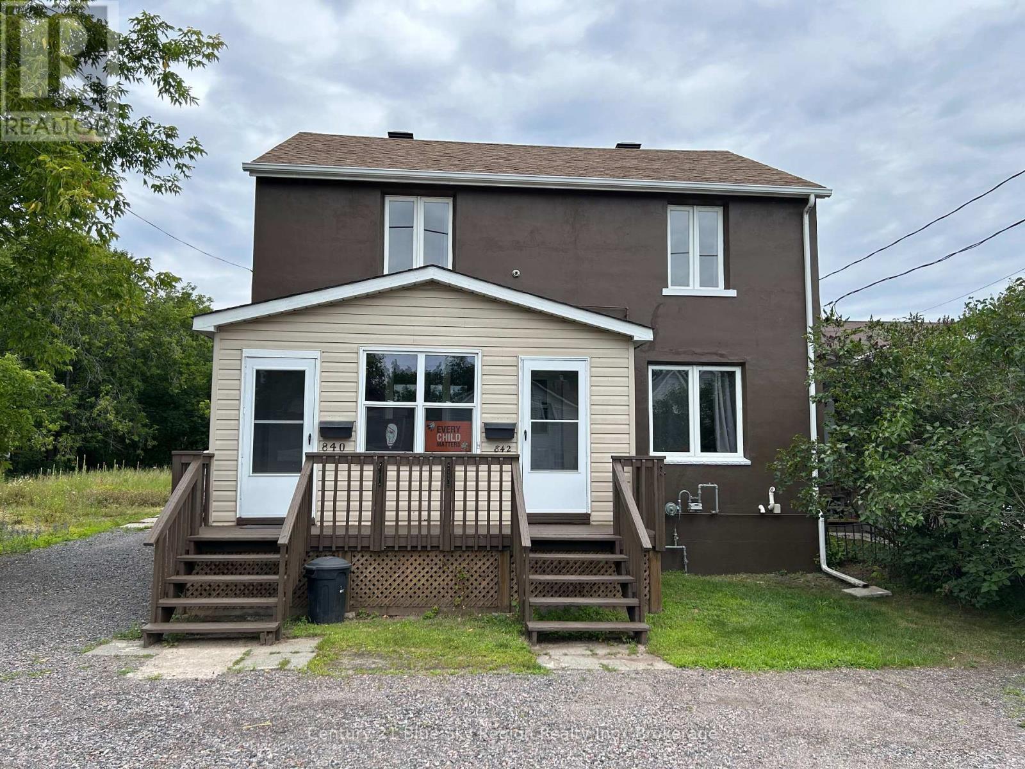1570 Fischer-Hallman Road
Kitchener, Ontario
Discover this rare, full of natural light and unobstructed view, corner unit stacked townhome located in the highly sought-after Huron Park community. Offering almost 1,600 sq. ft. of well-designed living space, this home is ideal for families, professionals, or anyone needing additional room to live, work, and relax. Inside, you will find two generously sized bedrooms, a flexible den perfect for a home office or study, and 2.5 bathrooms. The main level features a bright, open-concept layout that connects the kitchen, dining, and living areas perfect for hosting or everyday living. The Great Room walks out to a private balcony, offering a peaceful outdoor space to unwind and enjoy your morning coffee. The kitchen is modern and stylish, featuring stainless steel appliances, granite countertops, and an extra large island. Upstairs, the oversized primary bedroom includes a walk-in closet and a beautifully updated ensuite for your comfort. The second bedroom is also spacious and features its own walk-in closet and access to a second private balcony. The convenience continues with laundry located on the upper level no more carrying laundry up and down stairs. One designated parking space is included, and the low condo fees include internet as well. Step outside and enjoy being just minutes from the 264-acre Huron Natural Area and the RBJ Schlegel Sports Complex perfect for outdoor adventures and recreation. With quick access to Highway 401, this location makes commuting simple and efficient. Move-in ready and full of natural light, this home combines comfort, style, and a prime location in one of Kitchener's most vibrant neighborhoods. (id:60626)
Right At Home Realty
1617 6th Avenue N
Regina, Saskatchewan
Pride of ownership shines in this original owner 1,939 sq ft split-level home, tucked away on a charming street in an established, family-friendly neighbourhood. Set on an expansive nearly 10,000 sq ft lot, this property offers a rare combination of space, flexibility, and meticulous care. From the moment you arrive, you’ll be impressed by the unique U shaped driveway, beautiful landscaping, low maintenance siding with added insulation, and attached single garage with direct entry. Step inside to find a bright, welcoming layout that has been lovingly maintained throughout. The updated kitchen is a true highlight—featuring granite countertops, full-height cabinetry, stainless steel appliances (including a double oven), and plenty of space to cook, entertain, and gather. Just off the kitchen is the dining area and the cozy living room featuring a working wood-burning fireplace. Upstairs, you’ll find 3 spacious bedrooms, including a primary suite with its own private half-bath—a convenient feature. The lower 3rd level includes a 4th bedroom, bathroom, and a generous family room ideal for a home gym, playroom, or media/theater space. The third level also has a separate entrance with plumbing and electrical below for another kitchen and potential suite. The finished basement offers an additional large family room that’s ready to adapt to your lifestyle—whether it’s a home office or games area. The backyard is a true oasis. It feels like a private park, offering endless opportunities for outdoor living, gardening, or relaxing. It’s fully fenced and pet friendly! Located across from a bus stop, steps from a brand new joint-use elementary school, French Immersion school, shopping, parks, and ring road access, this home is as convenient as it is charming. Don’t miss this rare opportunity to own a beautifully maintained, one-owner home on a premier oversized lot. Book your priv... As per the Seller’s direction, all offers will be presented on 2025-07-27 at 1:00 PM (id:60626)
Realty Hub Brokerage
23 Howe Drive Unit# 8
Kitchener, Ontario
Welcome to this beautifully maintained 3-bedroom, carpet-free row townhouse—a perfect blend of comfort, functionality, and location. From the moment you step inside, you’ll appreciate the thoughtful layout and the bright, inviting spaces ideal for both everyday living and entertaining. The spacious eat-in kitchen offers plenty of room for family meals, with generous cabinetry and counter space for all your cooking needs. The large windows bring in natural light, creating a warm and welcoming atmosphere. Upstairs, you’ll find three well-proportioned bedrooms and a 4-piece main bathroom, all designed with practicality in mind. The carpet-free flooring throughout makes for easy cleaning and a modern, streamlined look. The fully finished walk-out basement adds tremendous value and versatility to the home, offering a cozy family room or the option of a fourth bedroom—ideal for guests, a home office, or a teen retreat. Enjoy the convenience of being within walking distance to schools, shopping, parks, and everyday amenities. Situated on a public transit route and just 2 minutes to the expressway, commuting is quick and seamless—whether you’re headed downtown or out of town. This home presents a fantastic opportunity for first-time buyers, young families, or investors looking to get into a desirable and accessible neighbourhood. Don’t miss your chance to call this exceptional property your own! (id:60626)
Peak Realty Ltd.
1 Seekah Landing
Port Alberni, British Columbia
Perched along the serene edge of Uchucklesaht Inlet, this 1,200 sq ft, two-bedroom waterfront home offers a rare blend of off-grid independence and natural beauty on a spacious 0.65-acre lot. A quiet creek flows through the property, adding a natural rhythm to everyday life and underscoring the sense of peace and privacy. The main living area is anchored by a handcrafted fireplace built from stone gathered from a nearby bay - a true conversation piece and cozy gathering spot. Large windows invite uninterrupted views of the inlet, where light and tide create a scene that’s never the same twice. The updated kitchen (renovated four years ago) connects smoothly to a dining space built for unhurried meals and easy conversation. Upstairs, both bedrooms offer calm and comfort, with one featuring a private balcony that’s perfect for sunrise coffees or evenings under the stars. A three-piece bathroom completes the upper floor, and every corner of the home reflects thoughtful design and care. Step outside and the lifestyle expands: a detached workshop and cookhouse provide room to create and connect, while a gazebo invites slow afternoons in the open air. There's also a shed for storage, a 40-foot aluminum ramp, a dock with safe moorage, and a tram pulley system to help move supplies with ease. Sustainability is part of daily life here, with a spring-fed water system powered by a Pelton Wheel and supported by a solar backup - enabling true off-grid living. Just minutes from Barkley Sound, this home is a launch point for exploring some of the Island’s most stunning waters. Lovingly built by its original owner and held by just one other since, this is more than a home - it's a place where stories begin. Ready when you are for a private showing. (id:60626)
Royal LePage Pacific Rim Realty - The Fenton Group
143 3665 244 Street
Langley, British Columbia
Welcome to Langley Grove Estates! This completely renovated home, with a new addition, sits on a spacious corner lot in a welcoming, all-ages, pet-friendly community. Substantial upgrades include new windows, siding, flooring, fireplace, appliances, lighting & plumbing fixtures, furnace & hot water tank. Luxury maple kitchen features new cabinetry, countertops & a built-in water filtration system. Features 3 bedrooms, a large bath with soaker tub plus a laundry/bathroom in the addition. Wide-access interior/exterior doors ensure extra accessibility. A new roof/gutters ('23) & stylish deck with glass railings complete the home. Park amenities include clubhouse, exercise centre, sauna & hot tub. A beautiful & affordable home in a great location. Book your viewing today! Pad rental: $817.91. (id:60626)
Royal LePage - Wolstencroft
70 Mcgill Street N
Smiths Falls, Ontario
Welcome to this beautiful, well-maintained brick two-storey home, perfectly situated on a spacious, triangle-shaped lot offering both charm and functionality. Nestled on a quiet street, yet just steps to downtown, this property offers the ideal balance of convenience and tranquility. You're only a short walk to the local recreation complex, hospital, and amenities, making it an excellent location for families and professionals alike. The inviting curb appeal begins with a welcoming front porch perfect for enjoying your morning coffee and continues with a rear porch that doubles as a cozy sitting area or mudroom. The exterior features plenty of yard space for outdoor entertaining, gardening, or play, while the rear patio provides a comfortable space to gather with friends and family. The spacious lot also offers an abundance of parking and a single-car detached garage, ideal for storage or workshop potential. Inside, the homes thoughtful layout shines. The bright kitchen flows seamlessly into the dining area, creating a warm and inviting space for family meals and entertaining. From there, step into the spacious living room with ample natural light, offering a perfect spot to relax or host guests. Upstairs, you'll find three well-proportioned bedrooms and a full bathroom. The third-floor attic provides excellent storage or the opportunity to finish the space into a private retreat, home office, or playroom tailored to suit your needs. This home combines timeless brick construction with modern comfort, making it a truly versatile property. With its proximity to all the conveniences of downtown and its peaceful neighborhood setting, this is a rare opportunity to own a home that checks all the boxes location, space, and character. Don't miss the chance to make this charming property your own. Schedule a private showing today and experience all that this home has to offer! (id:60626)
RE/MAX Affiliates Realty Ltd.
401 - 99 St-Moritz Trail
Russell, Ontario
Bright Corner Lot Condo, Main-Floor Living with Pond View! Welcome to this beautiful 2-bedroom, 1-bathroom condo, perfectly situated on a corner lot in a quiet neighborhood. Boasting 9 ceilings and an open-concept layout that seamlessly connects the living, dining, and kitchen areas, this home offers a spacious and inviting atmosphere. Relax in the enclosed porch with windows all around, providing a sun-filled retreat year-round. The condo also features a 4-piece bathroom, a separate laundry room, and 2 dedicated parking spaces for your convenience. Step outside to enjoy a scenic pond view directly across the street, with no chance of having front neighbours as well as a walking trail located just behind the condo ideal for nature lovers and peaceful strolls. With its one-floor design and great front view, this condo is perfect for those seeking comfort, low-maintenance living, and a serene setting. (id:60626)
RE/MAX Affiliates Realty Ltd.
9759 Melville Drive
Windsor, Ontario
Great investment opportunity here! Close to the new battery plant! A rare 3-bedroom raised ranch semi with an unfinished basement that can easily be turned into another 2-bedroom apartment. Very private cul-de-sac. Amazing Forest Glade area with easy access to buses, shopping, and trails. Located on a private cul-de-sac with a large fenced private backyard! Updates include roof, lower bath, hot water tank, laminate flooring, shed, and a fast-charge EV car charger in the garage. Act Now! (id:60626)
Royal LePage Binder Real Estate
107 22015 48 Avenue
Langley, British Columbia
AUTUMN RIDGE - QUALITY BUILT BY MARCOM. ONE BEDROOM AND DEN CONDO. FOUR PIECE BATHROOM, GAS FIREPLACE, LEVEL WALKOUT TO SOUTH FACING PRIVATE PATIO. EXCELLENT COMPLEX IN BEAUTIFUL MURRAYVILLE WITH SHOPS, RECREATION CENTER, TRANSIT AND RESTAURANTS WITHIN WALKING DISTANCE. TWO PARKING SPOTS, (151 & 68), ONE LOCKER (68) TWO PETS ALLOWED. (id:60626)
Homelife Benchmark Realty Corp.
Lot 4 Clark Rd
Sooke, British Columbia
This one won't last long! Newly listed at $449,900 + GST, 10 acres located in Sooke's newest large acreage subdivision. Located within a short stroll to world-renowned hiking, beaches, fishing, and surfing and approximately 10 minutes from Sooke's Town Core, Schools, and bus route.! Drilled wells are already in place (Lot 4 produces approximately .5 US GPM), hydro connection at the property line, and approved septic sites. Forestry Zone - AF allows a single-family dwelling and one additional secondary suite or one detached accessory suite. Choose your ideal building site amidst the sprawling landscape, each offering breathtaking views of the surrounding scenery. The possibilities are endless whether you envision a cozy retreat or a grand estate. Call to book your private viewing today! (id:60626)
Maxxam Realty Ltd.
2b Crawford Avenue Unit# B
Tilbury, Ontario
1167 sq ft brick to roof townhouse with attached insulated garage, concrete drive sidewalks and rear patio, storage shed and fenced yard for your pets and privacy! 2 bedrooms up and main floor laundry this open concept unit offers functionality and style. Tastefully decorated and well cared for. Patio doors off living room to your private rear yard, extra parking space in front plus your own private drive. Full unfinished dry basement perfect for storage or to finish to suit your needs. Walking distance to shopping, church, parks, schools and amenities. Nothing to do but move in...call for your personal viewing today. (id:60626)
Deerbrook Realty Inc.
840-842 Worthington Street E
North Bay, Ontario
This is a recently renovated legal duplex that is in fantastic condition. The exterior of the building and decks have just been painted. Both units have renovated kitchens as well as new flooring and fresh paint throughout the units. The main floor unit is 3 bedrooms with a full unfinished basement. The main floor tenant keeps the unit very tidy and they are hoping to stay. Rent is $2000 plus gas and hydro. The upper unit is vacant and should get $1400-1500 plus gas and hydro. Total expenses approx 7600, (taxes,insurance,water, plowing and grass cutting) (id:60626)
Century 21 Blue Sky Region Realty Inc.






