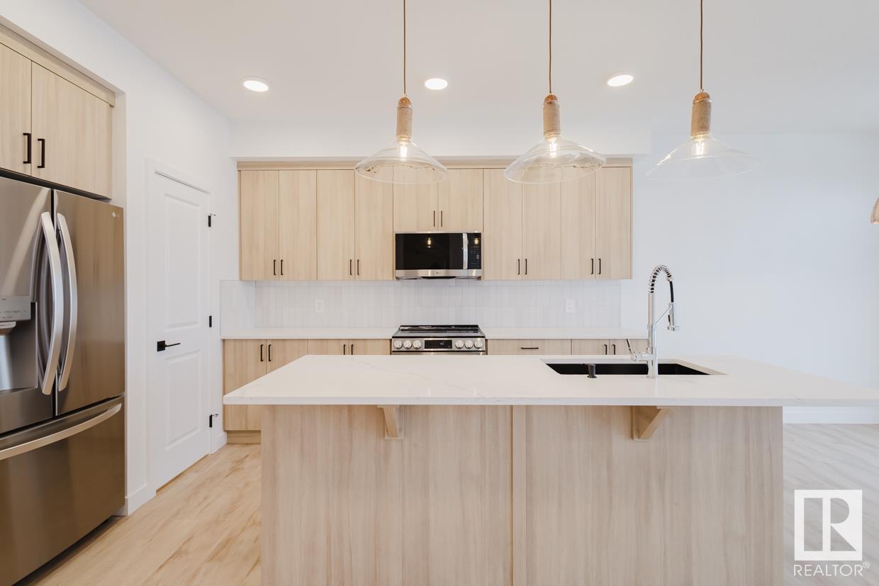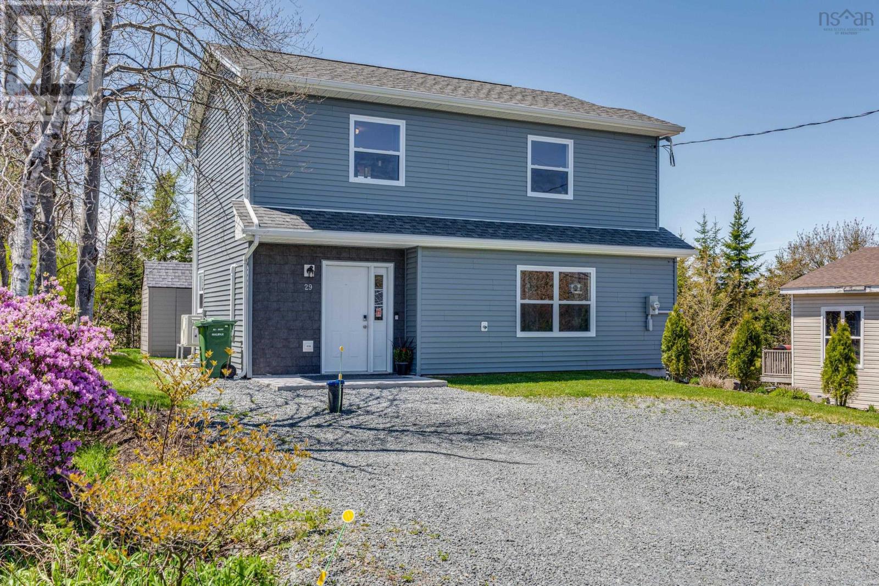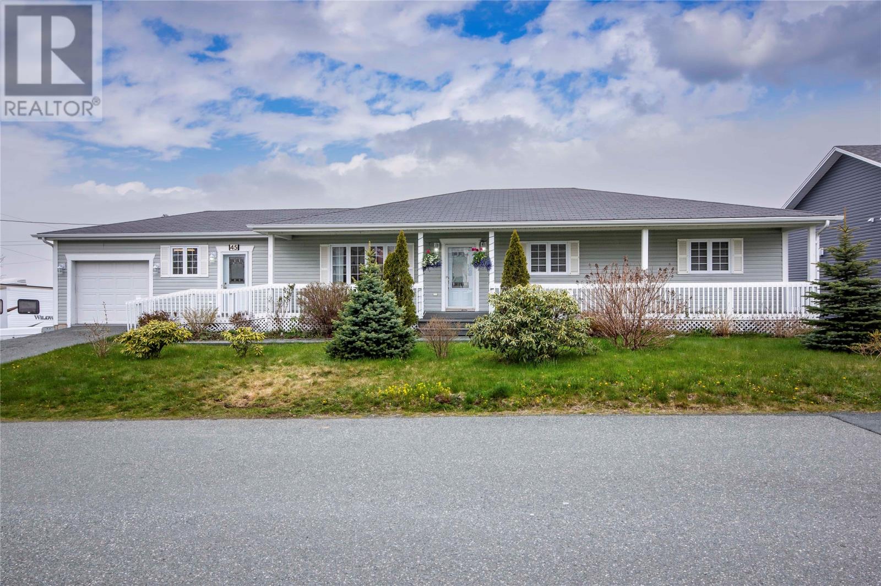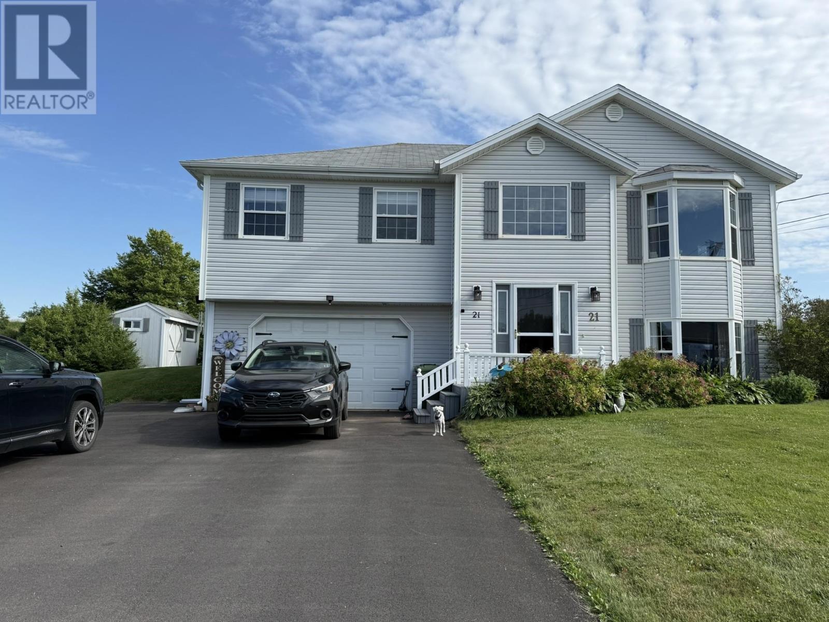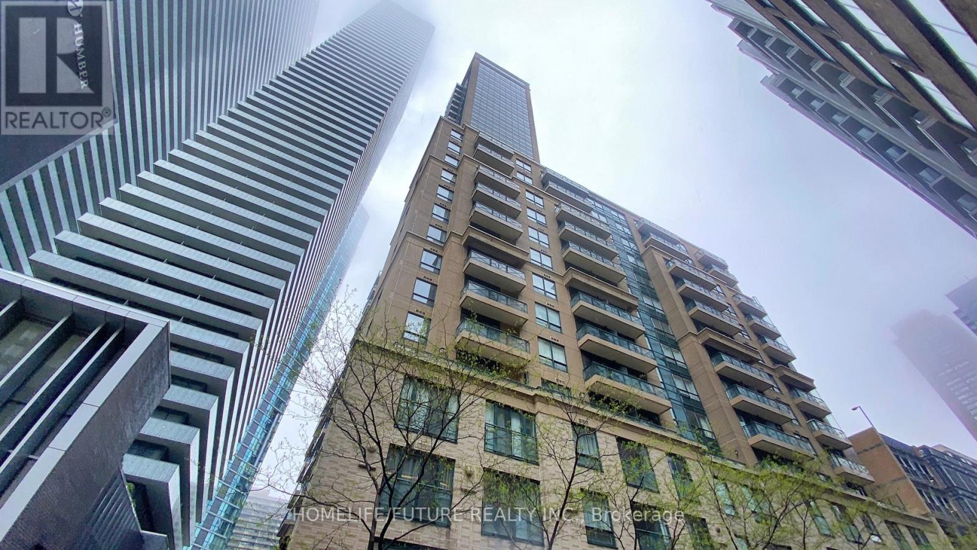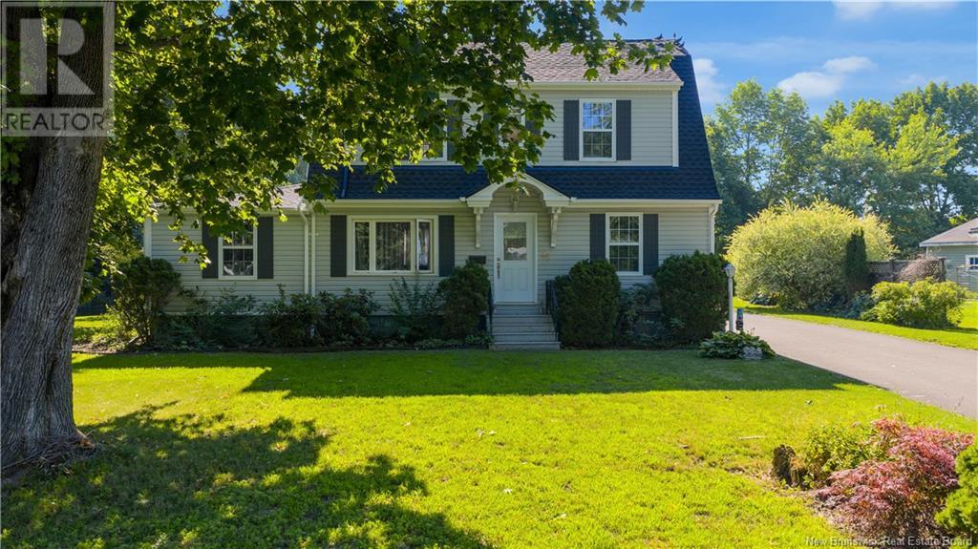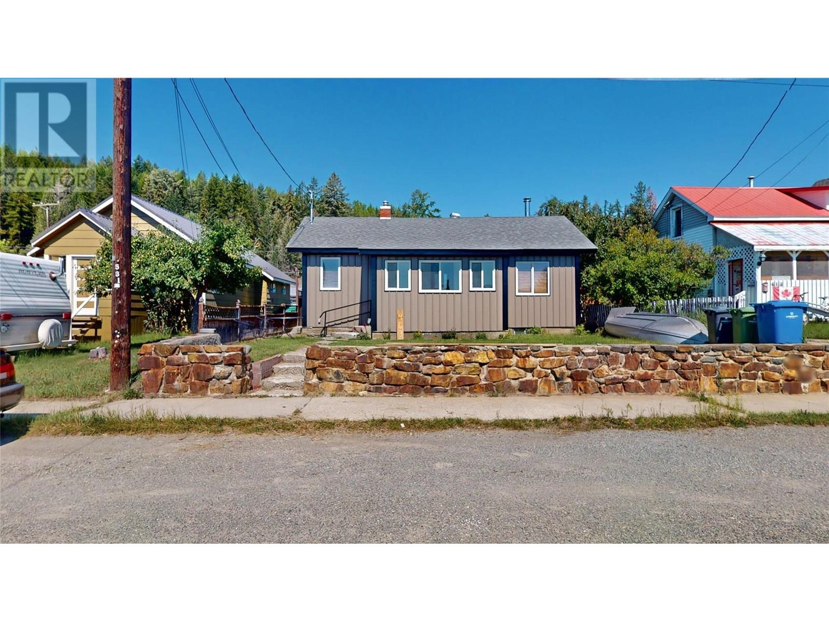2136 Crossbill Ln Nw
Edmonton, Alberta
Discover Your Dream Home in Kinglet Gardens. Nestled in a serene community connected to nature and trails, this exquisite 3-bedroom, 2.5-bathroom duplex offers the perfect blend of style and functionality. Step into the open-concept main floor with soaring 9’ ceilings and half bath. The upgraded kitchen boasts quartz countertops, sleek cabinets, a pantry, and a waterline to the fridge for added convenience. Upstairs, you’ll find a versatile flex area, a spacious laundry room, a full 4-piece bathroom, and 3 generously sized bedrooms. The master suite is a private retreat, complete with a walk-in closet and ensuite with double sinks! Additional features include a separate side entrance, legal suite rough ins, FULL LANDSCAPING, double attached garage, unfinished basement with painted floors, 3K appliance allowance, triple-pane windows, and a high-efficiency furnace. Buy with confidence—built by Rohit. UNDER CONSTRUCTION! Photos may differ from actual property. No shower wands. Appliances NOT included. (id:60626)
Mozaic Realty Group
29 Club Road
Hatchet Lake, Nova Scotia
Modern Comfort Meets Small-Community Charm in Hatchet Lake! Welcome to this nearly new, detached single-family home in the heart of Hatchet Lake a perfect blend of modern efficiency and relaxed coastal living. Built just two years ago, this 2-bedroom, 1.5-bathroom home offers just over 1,000 square feet of thoughtfully designed space, ideal for first-time homebuyers or those looking to downsize in style. Inside, you'll find a bright, open-concept layout with contemporary finishes and a smart, functional design. The main living area is warm and inviting, with a well-appointed kitchen that flows seamlessly into the living and dining space perfect for everyday living and easy entertaining. Two comfortable bedrooms provide flexibility for guests, a home office, or quiet retreat, with a full bathroom nearby and a separate powder room for added convenience. Outside, enjoy low-maintenance living in a peaceful, friendly community. You'll be just minutes from essentials like the NSLC, medical clinic, pharmacy, and local takeout spots. For weekend adventures, explore nearby beaches, hiking trails, farmers markets, golf courses, and the stunning Atlantic coastline. Whether you're buying your first home or simplifying your lifestyle, this move-in ready property offers a perfect balance of comfort, convenience, and connection to nature. (id:60626)
Engel & Volkers
45 Frank's Road
Conception Bay South, Newfoundland & Labrador
Welcome to this one-of-a-kind, custom-built home located in a great family-friendly neighborhood in sunny CBS. Just 15 minutes from Costco and 20 minutes to historic downtown St. John’s. Ideally located close to schools, recreation facilities, and offering quick highway access, only steps away from a playground. Enjoy stunning ocean views right from your large back deck, which is conveniently accessible from the spacious primary bedroom. This unique home was thoughtfully designed with wheelchair accessibility in mind and includes a rare feature: a residential elevator! perfect for individuals with mobility needs, seniors, or anyone who values long-term comfort. The added bonus of a backup generator ensures peace of mind and functionality year-round. Inside, the main floor offers an open-concept kitchen and dining area, perfect for family gatherings, along with a cozy electric fireplace in the living room and custom white built-in wall cabinetry adds character to the space. You’ll also find three well-sized bedrooms, a full main bathroom, and laundry room. The primary suite is generously sized and features a massive ensuite bath, walk-in closet, and direct access to the deck where you can take in the gorgeous views. The basement offers even more potential, featuring a large rec room, two bathrooms, an additional bedroom, and a spacious open area ready to be finished to your taste. With its layout and separate access, the lower level may have the potential to be converted into an in-law apartment, providing added flexibility for extended family or rental income opportunities. A large attached garage and an 8' x 14' storage shed provide plenty of room for storage and hobbies. This home is perfect for a growing or multigenerational family looking to enjoy all the conveniences CBS has to offer. Don’t miss your chance to own this truly special property, book your private showing today and make it your forever home! (id:60626)
Century 21 Seller's Choice Inc.
21 Fulton Drive
Cornwall, Prince Edward Island
Welcome to the beautiful 21 Fulton Drive, situated on a gorgeous private lot in a quiet subdivision of Cornwall. This spacious and well maintained three bedroom home has a wonderful front entrance with a closet. Main floor features a large bright living room, kitchen with white cabinets and equipped with fridge, stove and dishwasher. The lovely open dining area is highlighted with beautiful sliding patio doors to a wonderful private patio deck and backyard! The main level also features three bedrooms and the primary bedroom has a door that opens to the full bathroom. The lower has a fabulous large family room with a pellet stove. This cozy space can be used for family movie nights, gaming room, home gym or a guest space. The lower level also features a second bathroom / laundry room plus has lots of storage space in the attached heated garage. Outside you will find a beautiful triple paved driveway and lots of green space for kids to play on the front or back yard. This beautiful home is located close to all the amenities, schools, sports, and only minutes from the airport, hospital and downtown Charlottetown. Property taxes are $2,933.08 The home is equipped with heat pump/ air conditioning, pellet stove and propane furnace. The home comes with fridge, stove, dishwasher, washer and dryer, central vac and all of the attachments. All measurements are approximate and should be verified by the purchaser. (id:60626)
Coldwell Banker/parker Realty Hunter River
4 Jubilee Court
Clarenville, Newfoundland & Labrador
Tucked away on a quiet cul-de-sac in one of Clarenville’s most desirable neighborhoods, this impressive property sits on a rare 100x187 ft lot, offering space, privacy, and exceptional comfort. Inside, the home is thoughtfully laid out with three generous bedrooms, including a beautiful primary suite complete with a spacious walk-in closet and a bright, spa-inspired ensuite with double vanities and a walk-in shower. Two oversized living rooms provide plenty of space for both entertaining and everyday family life, while a dedicated front office adds functionality for remote work or study. The kitchen is a true showpiece, featuring rich cabinetry, high-end finishes, and a massive granite center island perfect for cooking, gathering, and conversation. A propane fireplace creates a warm focal point in the main living room, and the home’s wheelchair-accessible design ensures comfort for all. Step outside and enjoy a peaceful, private backyard with a spacious patio that’s ideal for summer barbecues or unwinding under the stars. A 12x16 storage shed offers organized space for seasonal tools and equipment, while the attached three-car garage—measuring approximately 735 sq ft—provides more than enough room for vehicles, toys, or even a workshop. With new shingles added just last year and meticulous upkeep throughout, this home delivers the best of both everyday living and long-term value in a quiet, family-friendly setting. (id:60626)
RE/MAX Infinity Realty Inc. - Sheraton Hotel
14 Abbey Road
Garlands Crossing, Nova Scotia
Welcome to the Perfect Pear located in the new phase at the Crossing the most desirable retirement community in Nova Scotia paired with the Valley Lifestyle. This 2 Bed and 2 full bath semi-detached is perfectly perched with long valley views. Be delighted as you walk in and enjoy the feeling of home. Downsizing does not have to feel like compromising. Beautiful open concept kitchen with ample cupboards and a pantry. Open concept dining and a large living room and the show stopper the beautiful sun-filled sunroom. The primary suite is a real retreat with double sinks, a walk-in shower, and a large roomy closet for all your needs. A heat pump, for heating and cooling, and an attached garage. 8-year Lux Home warranty, landscaping, and paving included. 30 minutes to Halifax and less to Wolfville! (id:60626)
Engel & Volkers (Wolfville)
207 - 35 Hayden Street
Toronto, Ontario
Stylish 1-Bedroom Condo in Prime Yorkville - Steps to Yonge & Bloor Move-in ready and perfectly located! This spacious and bright 1-bedroom condo is in the heart of Yorkville, one of Toronto's most desirable neighborhoods. Just steps from the Yonge & Bloor subway, top restaurants, high-end shopping, the University of Toronto, hospitals, and more. Enjoy a layout with 9-foot ceilings, a modern open-concept kitchen with stainless steel appliances and granite countertops, and a walkout balcony from the living room. Brand-new hardwood floors in the bedroom add style and warmth to the space. Perfect for first-time buyers, professionals, students, or investors. Live in luxury and convenience with everything the city has to offer right outside your door. Please note that maintenance fees include all utilities, with the exception of hydro. Don't miss your chance to own in one of Toronto's best locations - this one won't last! (id:60626)
Homelife/future Realty Inc.
1, 175 Fairmont Boulevard S
Lethbridge, Alberta
Contemporary, convenient urban living awaits you inside this beautifully maintained, spacious half duplex located in Fairmont Landing. Four large bedrooms, three full bathrooms, main floor laundry, granite kitchen countertops, air conditioning and the luxury of an end unit location, are just a few enjoyable features of this property. Bright, open and welcoming, one has plenty of room for family get togethers, as well as having the wonderful choice whether to spend the days on your covered porch, or private back deck, only add to the joys within this lovely property. These are coveted properties to own, so be sure and book an appointment soon with your favourite REALTOR®. (id:60626)
Century 21 Foothills South Real Estate
39 Sugar Maple Drive
Timberlea, Nova Scotia
Welcome to this spacious and updated 2-storey semi-detached home located in the heart of family-friendly Timberlea. This well-maintained property offers 4 bedrooms, 1.5 baths, and a host of upgrades, making it perfect for families or anyone seeking comfort, space, and suburban convenience. The main level features a bright and inviting living room, a large kitchen with a breakfast bar, and a formal dining room with patio doors leading to a private walk-down BBQ deck and a fully fenced backyardideal for entertaining or relaxing outdoors. A convenient 2-piece powder room completes this level. Upstairs, youll find a generous primary bedroom with a walk-in closet and direct access to the main 4-piece bathroom, along with two additional spacious bedrooms. The fully finished lower level includes a large rec room, laundry and storage area, and a fourth bedroomperfect for guests, a home office, or teens. Additional features include updated flooring and stairs, fresh paint, vinyl windows, a new hot water tank (2025), and newer appliances. Located just 10 minutes from Halifax and the amenities of Bayers Lake, 5 minutes from Brunello Golf Course, and walking distance to schools, Half Mile Lake, scenic walking trails, and Metro Transit. Dont miss your opportunity to view this move-in-ready home in a fantastic family-friendly neighborhoodbook your private showing today! (id:60626)
Royal LePage Atlantic
1107 - 3525 Kariya Drive
Mississauga, Ontario
Bright & Airy Luxury Furnished Suite in the Sought-After "Elle Condos" Central Mississauga. Immaculately maintained with a modern and efficient layout, this stunning suite offers a spacious and versatile den that can easily function as a second bedroom. The contemporary kitchen features a breakfast bar and overlooks an open-concept living and dining area, ideal for both relaxing and entertaining. The primary bedroom includes a walk-in closet and walk-out access to a large private balcony. Enjoy 9-foot ceilings and an abundance of natural light throughout. Prime Location Just minutes from Square One, transit, shopping, dining, and all major highways. (id:60626)
Sutton Group Realty Systems Inc.
45 Duke Street
St. Stephen, New Brunswick
Nestled on just under half an acre in the welcoming community of St. Stephen, 45 Duke Street is a beautifully maintained two-level residence offering a harmonious blend of comfort, functionality, and style. Featuring four spacious bedrooms and two full bathrooms, this home is thoughtfully designed to accommodate both everyday living and special occasions. Recent upgrades include a new roof with a 30-year transferable warranty, new gutters, a new deck, complete water line replacement, and upgraded electrical featuring pot lights in four bedrooms, the kitchen, and dining room, plus bathroom exhaust fans. The primary suite has been fully renovated with a walk-in closet, luxurious four-piece ensuite, convenient laundry area, and durable vinyl plank flooring. The main level showcases warm hardwood floors, a kitchen with charming terracotta-hued tile, a dining area perfect for family gatherings, and a living room anchored by a cozy natural gas fireplace. Upstairs, three versatile bedrooms and a family bath accommodate guests or home office needs. A partially finished basement offers potential for a rec room or gym, while outside, an oversized double detached garage, expansive patio, and new deck provide ample space for hobbies and summer entertaining. This move-in-ready home blends modern updates with classic charmschedule your private viewing today! (id:60626)
Coldwell Banker Select Realty
407 Fortier Street
Kimberley, British Columbia
Move-In Ready Home with Dream Shop in Prime Central Location! Zoned RS for Home based business Use, this extensively updated property offers exceptional flexibility, perfect for a home-based business, rental potential, or multi-use living. Ideally located close to schools, shopping, and amenities, it’s a smart investment in comfort and opportunity. Inside, enjoy a bright front addition with new windows and flooring, a refreshed kitchen with soft-close cabinets, black sink,, new fridge and stove, and a 4-piece bath featuring a real clawfoot tub and new vanity. Additional highlights include: vinyl tile flooring, high-efficiency furnace (2018) with new ducting, 100-amp electrical (bagged/sealed), blown-in R50 attic insulation, updated soffits, washer/dryer, storage, fireplace in basement, metal siding, and a 6-year-old roof. All permits are pulled and up to date. Now for the shop! An absolute standout! The 20' x 30' fully finished space features 12' ceilings, radiant heat, overhead storage, 200-amp panel, 10' x 10' overhead door, 4' x 8' man door, radon mitigation, and alley access. Very close to the main grocery store. With fresh paint, trim, and updated finishes, this live-work gem is ready for your next chapter! (id:60626)
RE/MAX Blue Sky Realty

