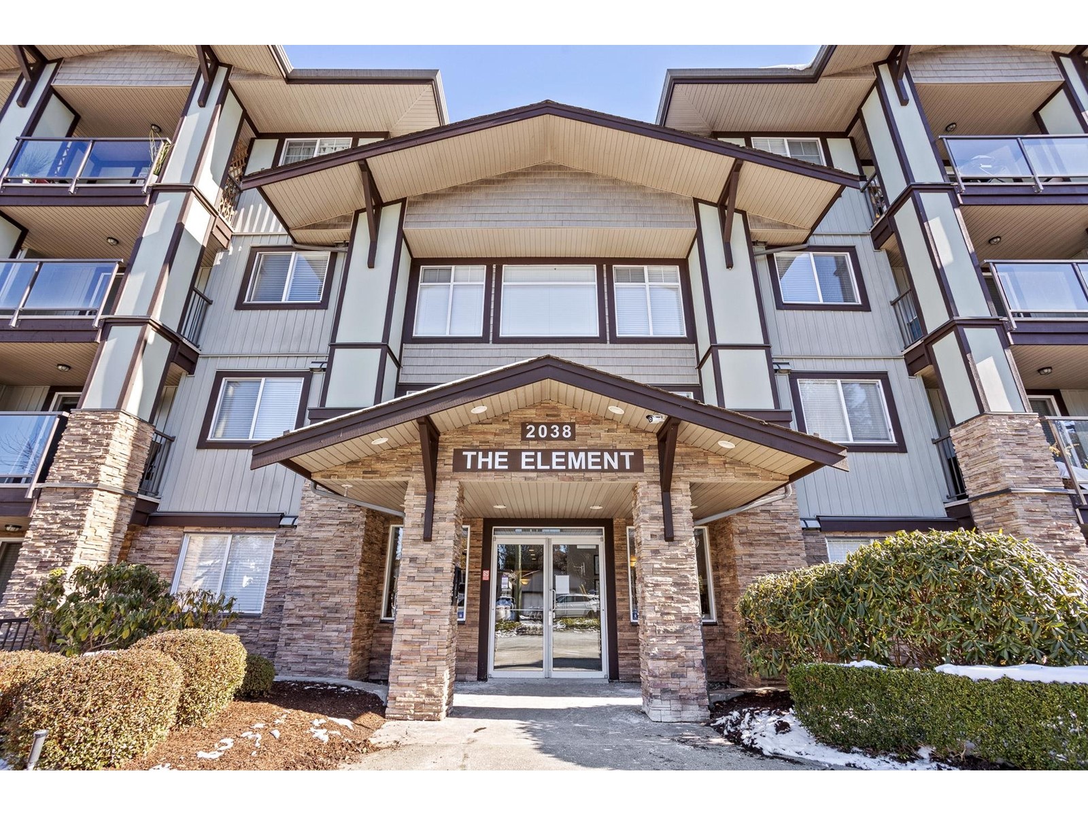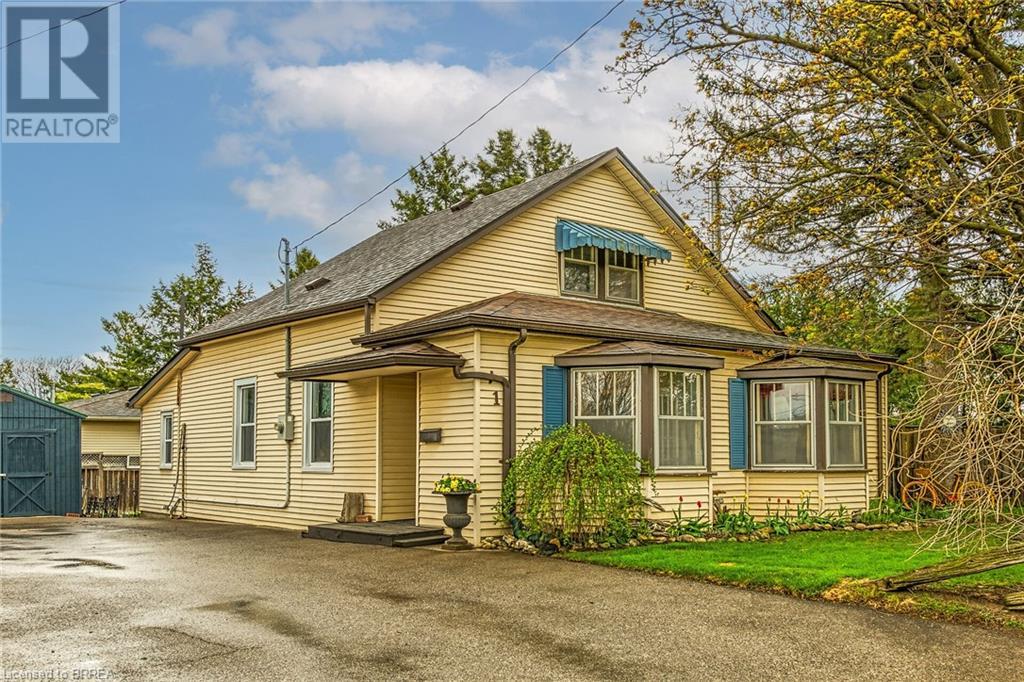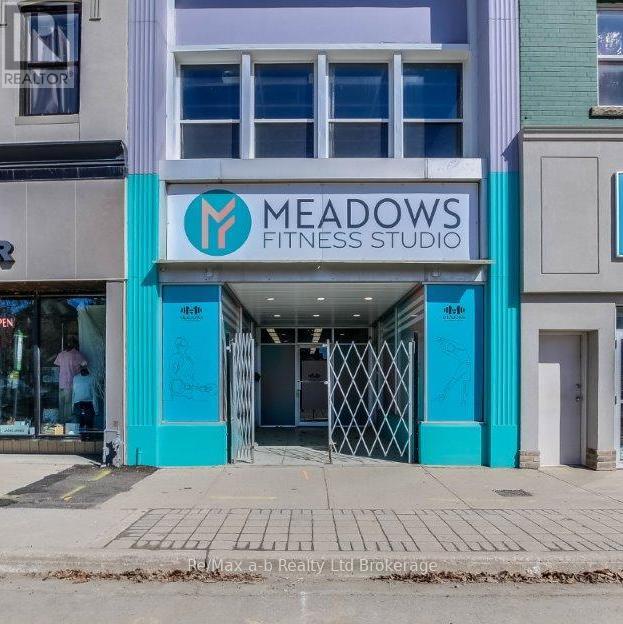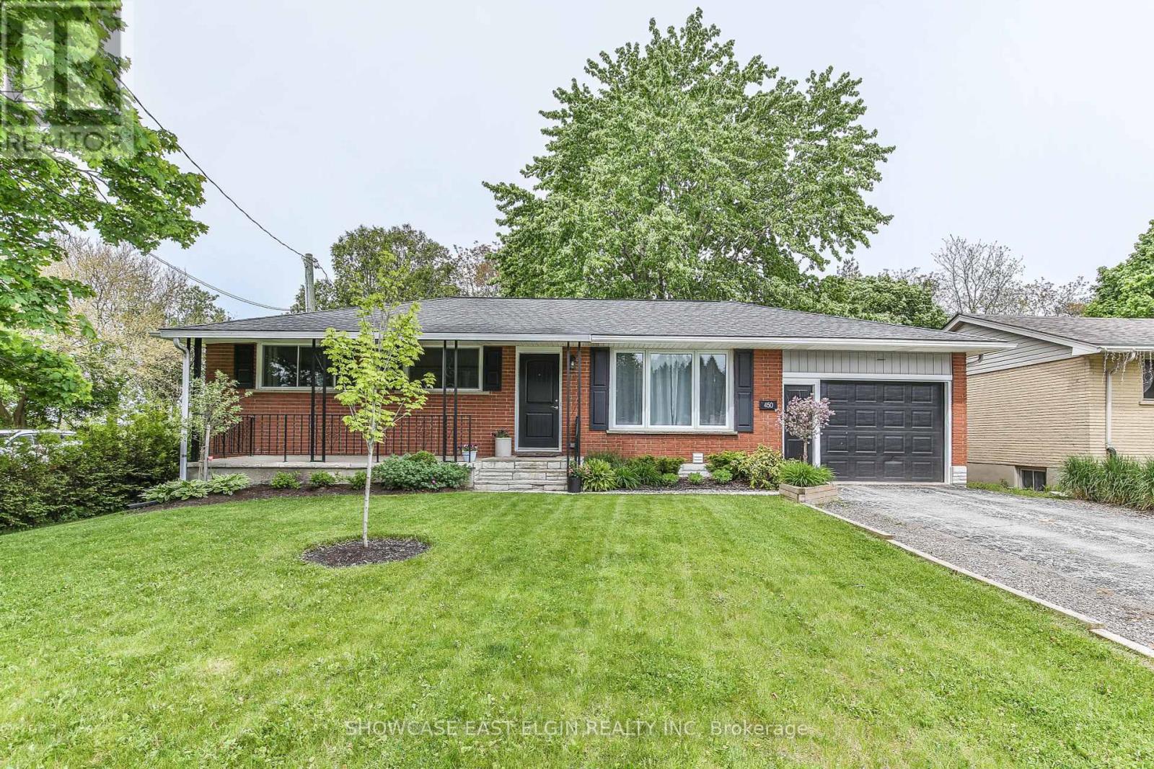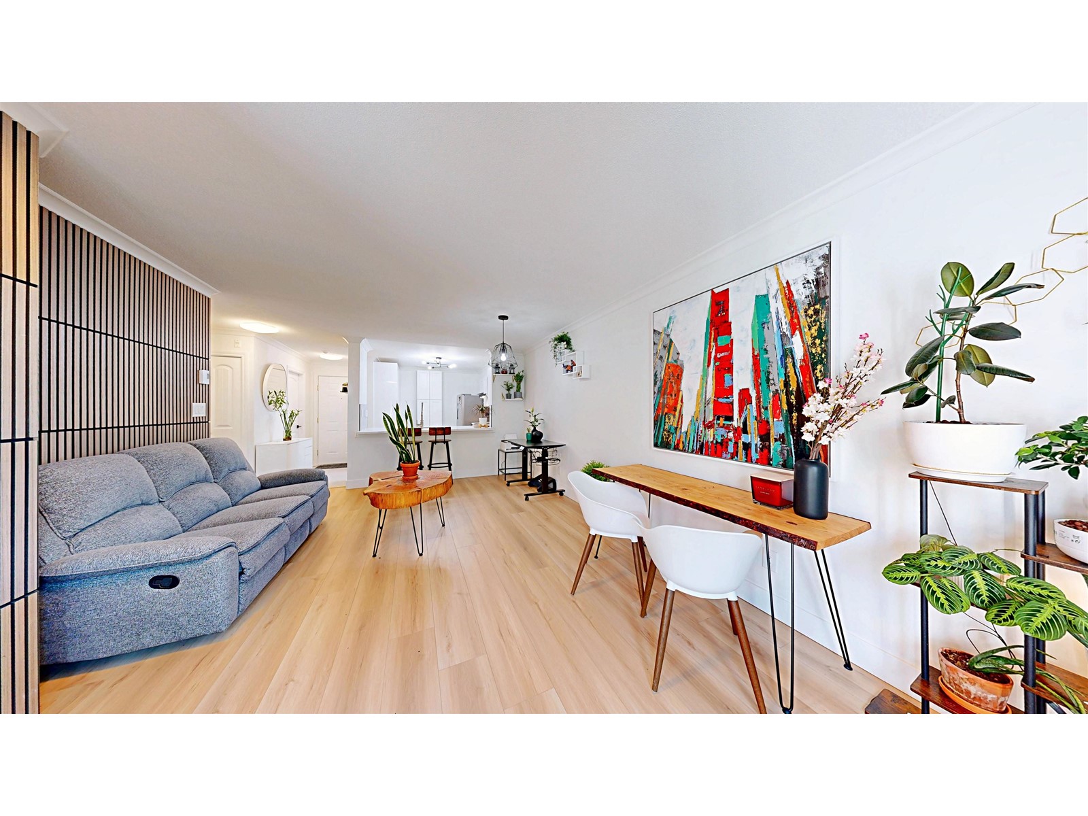107 2038 Sandalwood Crescent
Abbotsford, British Columbia
Discover the perfect blend of luxury and convenience in this turnkey home! This updated garden home offers 2beds/2baths & 2 parking spaces. Recent upgrades include sleek new countertops in the kitchen & both bathrooms, fresh paint throughout, stylish updated lighting (featuring pendant lights!), modern faucets, contemporary shower heads, and towel racks. Enjoy a spacious open concept living area, a chef's kitchen equipped with a full pantry and stainless steel appliances, the convenience of in-suite laundry, and a private walk-out patio perfect for year-round enjoyment. Benefit from generous closet space in addition to a storage locker. Close to transit, parks, shopping, UFV, Hwy 1, Abbotsford Regional Hosp, and more. Call your Realtor now for your private viewing. (id:60626)
Royal LePage West Real Estate Services
701 - 3131 Bridletowne Circle
Toronto, Ontario
Spacious Tridel 1+Den, 2 Bath (1199 Sqft) with West Views! Large primary bedroom with walk-in closet & balcony walk-out. Generous sized den easily used as office or second bedroom. Kitchen with French door entry and cozy breakfast area. Separate formal dining room for entertaining. Oversized living room with balcony walk-out, perfect for cozy nights in or lively gatherings. Gorgeous greenery views from the 113sqft balcony. All inclusive maintenance fee covers Hydro, Heat, Water, Cable TV, Internet, and Parking. Building amenities include Sauna, Tennis Court, Parking Garage and Security System as well as Visitor Parking, Indoor Pool, Meeting Room, Party Room, Rec Room and Gym. Unbeatable location across from Bridletown Mall, Metro, parks, TTC, and minutes to Hwy 404. Seller/listing brokerage does not warrant the accuracy of any dimensions; buyer/buyers agent to verify all measurements, maintenance fee, and taxes. (id:60626)
RE/MAX Atrium Home Realty
5500 Creekside Pt
Stony Plain, Alberta
Very nice bungalow fully developed with two bedrooms on main level. upgraded a few years ago with added family/den on the main floor.. Three gas fireplaces in the house, large games room finished in the basement with another bedroom and a work out room on that level. Hot water tank and the shingles were replaced two years ago. The yard is exceptional with an enclosed room for hot tub and a separate shed. The yard is all fenced and backs on to a green space. The garage is attached 24 X 24 and fully finished and heated with overhead heater. In the basement is a good sized work out room and large laundry room (id:60626)
The Good Real Estate Company
1 Milton Street
Brantford, Ontario
WELCOME TO 1 MILTON STREET, THE COTTAGE IN THE CITY. LOCATED IN OLD WEST BRANT, CLOSE TO PARKS THE GRAND RIVER AND WALKING TRAILS.THIS FOUR BEDROOM ONE BATH HOME HAS LOADS OF CHARACTER. THE SPACEOUS FRONT FOYER WELCOMES YOU INTO THIS BEAUTIFUL HOME WHERE THERE IS ROOM FOR THE WHOLE FAMILY TO WALK IN THE DOOR WITH GROCERIES AND STILL HAVE ROOM TO PUT COATS IN THE CLOSET. AS YOU WALK INTO THE LIVING ROOM YOU WILL SEE THAT IT IS PERFECT FOR THOSE COLDS WINTER NIGHTS AROUND THE WOOD STOVE SURROUNDED BY WINDOWS TO LET THE LIGHT SHINE IN DURING THE DAY. AS YOU WALK INTO THE BEDROOMS YOU WILL SEE EACH ROOM AS DEEP CLOSETS AND THE LIVING ROOM AND TWO BEDROOMS HAVE 9 FOOT CEILINGS TO MAKE IT FEEL SO OPEN. THE THIRD BEDROOM IS OFF THE KITCHEN GIVING SOME SEPERATION. THE OPEN KITCHEN HAS MANY CUPBOARDS AND CAN FIT YOUR FAMILY OVER FOR GAME NIGHT OR DINNER. AS YOU WALK UP THE STAIRS TO THE LOFT YOU WILL SEE A LARGE SPACE THAT YOU CAN USE FOR MASTER OR A PLAY ROOM OR LIVING ROOM FOR MOVIE NIGHTS. THIS ROOM ALSO HAS 2 DEEP WALK IN CLOSETS. LOTS OF STORAGE SPACE. WHEN YOU WALK OUTSIDE YOU WILL SEE A 10X14 SHED WHICH HAS HYDRO FOR YOUR WORKSHOP. ENOUGH ROOM FOR A GARDEN AND A LARGE FENCED IN BACK YARD FOR KIDS OR PETS TO PLAY IN. THERE IS ALSO A EXTRA DRIVEWAY OFF THE FENCED BACK YARD WITH A GATE FOR THOSE EXTRA GUESTS. THIS IS YOUR NEXT HOME (id:60626)
Peak Realty Ltd.
812 Pacific Street
Grenfell, Saskatchewan
Step into a DREAM HOME with 5 bedrooms (+ office) and 3 baths, triple car garage(in floor heat) in a progressive community of Grenfell. You cannot build this home and completed fenced yard for the asking price . Welcome to this exquisite "TURN KEY" 2013 RTM with 2137 sq ft on the main level and a full remodeled finished basement with the same sq ft. This "modern and sassy" home has a unique design inside and out with 9' ceilings that feature 8' doors , truly an airy feeling .The minute you enter the front door, you are invited into this home...front foyer disperses into views of the living areas. Entertain in the lovely bright kitchen with lots of working space on the granite countertops, countless cabinets, large island ,under cabinet lighting, pot filler, built in oven and microwave, gas stove and another oven, new upright freezer and fridge. The dining room is in an alcove with vaulted ceiling and a view into the fenced yard. Cozy up by the NG fireplace and the TV around the living area. From here enjoy stepping out onto the covered deck and better view of the yard. 3 bedrooms , 2 baths and main floor laundry, down the hall. You will not want to leave your master bedroom with garden doors to another deck with gazebo. The 5 piece ensuite with soaker tub and dual vanities is breathtaking. Built in shower and separate toilet room and huge walk in closet will complete this area. Basement has large windows and will be the families favorite place to live. 3 bedrooms and a beachy 3 piece , a wet bar, storage / utility room. There is not a thing to complete on either levels of the home or in the yard. Access the attached garage just off the kitchen with a huge foyer that presents built in wall units and a "Costco Pantry" for all the extra kitchen items. The triple drive has been recently paved. Lots of extra parking along side the 100' x 135' property with gate entry into the yard. Capture fine living @ 812 Pacific St (id:60626)
RE/MAX Blue Chip Realty
48 Westchester Way
Brantford, Ontario
Welcome to 48 Westchester Way – a spacious 2-storey semi-detached home with a rare rear addition, backing onto Powerline Road in Brantford’s desirable north end! This 3-bedroom, 2-bathroom home (1 full, 1 half) is one of the largest semis on the street, offering an extended layout perfect for families or first-time buyers seeking extra space. The main floor features a bright, open-concept living and dining area, plus a large family room addition with a gas fireplace—ideal for relaxing or entertaining. Downstairs, the finished basement includes a rec room and ample storage. Enjoy the privacy of a deep, fully fenced backyard with no rear neighbours. Updates include pot lights on the main floor and basement, large windows for natural light, and a functional floor plan with great flow. Located near top-rated schools, parks, shopping, and highway access, this north Brantford home checks all the boxes. Don’t miss your chance to own a move-in-ready home in a sought-after family-friendly neighbourhood! (id:60626)
Keller Williams Edge Realty
473 Dundas Street
Woodstock, Ontario
Excellent opportunity to own a mixed- use commercial building in the heart of downtown Woodstock. This property consists of 3 levels of approximately 3800 sq feet above grade as well as a completely finished basement. The current owner has started renovations on the upper floor. On this level there is a complete studio apartment with separate access which is currently vacant. There is a second area on the upper floor, with separate entrance from the front of the building, which offers plenty of natural light and endless possibilities for development, such as a second apartment or multiple types of commercial, retail or office space. The building boasts 6 washrooms in total. The main floor and finished basement are currently occupied by an A+++ tenant who is utilizing this space as a fitness studio. Lease expires September 2025. Upgrades to building include: roof with membrane (2017), furnaces and A/C units (2017) main floor has a heat pump system, interior LED lighting (2021). The City has begun construction of The City Community Improvement Plan (CIP) to enhance the downtown core. See more details at https://www.cityofwoodstock.ca/en/city-governance/downtown-streetscape-masterplan.aspx# (id:60626)
RE/MAX A-B Realty Ltd Brokerage
450 John Street S
Aylmer, Ontario
Move-in-ready bungalow located on the south edge of Aylmer. There's a definite feel of being in the country as you see farmland to the south and back onto trees belonging to the farm to the west. Very well maintained with many updates over the past few years: re-freshed kitchen with newer appliances, updated trim and doors and light fixtures, flooring, gutter guards. Lovely large window in the front living room to catch the sunrise and catch the sunsets from wall of windows in the main floor family room or the deck accessed from there. The basement is mostly finished with a family room, 2 piece bath and 2 bonus rooms plus plenty of storage space. There is a heat pump, forced air gas furnace and HRV. Outside you'll find a shed, gazebo and a couple of garden spaces. There's also a sand point well for outdoor use. (id:60626)
Showcase East Elgin Realty Inc
112 15140 108 Avenue
Surrey, British Columbia
Fully renovated ground-floor, SW unit, bright & airy with abundant natural light & windows. The kitchen features updated cabinetry, sleek countertops, SS appliances, & modern finishes. The living room boasts a natural gas fireplace - included in strata fees - with new flooring throughout. Enjoy a large 144 sq ft patio & a huge outdoor green space, giving it the feel of a single-family home. The entire unit has been nicely upgraded, with new appliances, a fully redone bathroom with new tiles, faucets, and mirrors. One parking stall and a storage locker. The complex includes amenities like bike storage, sauna, gym, and a car wash bay. Close to Guildford Mall, schools, transit, hwy 1 everything you need is just a short drive. (id:60626)
Ypa Your Property Agent
3407 - 101 Peter Street W
Toronto, Ontario
Welcome to Suite 3407 at 101 Peter Street, A Space That Truly Elevates Downtown Living. From the moment you walk in, you're greeted by a bright, open-concept layout with 9-foot ceilings, laminate flooring throughout, and floor-to-ceiling windows that flood the space with natural light and showcase stunning south-facing views of the city skyline. The sleek European-style kitchen features built-in appliances, stone countertops, and plenty of cabinet space, perfect for both everyday living and entertaining. The living area flows seamlessly onto a large private balcony, offering enough room to comfortably dine outdoors or unwind above the energy of the city. The bedroom is well-proportioned, featuring a generous closet and large windows. A spa-inspired bathroom, mirrored entry closet, and in-suite front-loading washer/dryer complete the unit's innovative design and functionality. But it doesn't stop there. This suite also includes a rare oversized parking stall, ideal for larger vehicles, and an extra-large locker for added storage. As a resident, you'll enjoy access to impressive amenities including a 24-hour concierge, a fully equipped fitness centre, a party room, and guest suites. Step outside and you're in the heart of the city, just moments from TTC, Union Station, the Rogers Centre, CN Tower, waterfront trails, restaurants, and nightlife. With easy highway access and a walk score that's hard to beat, this location offers the ultimate in convenience and lifestyle. (id:60626)
Sotheby's International Realty Canada
2510 - 18 Holmes Avenue
Toronto, Ontario
Immaculate Fantastic Corner Unit with Split 2 Bedrooms, 2 Full Bathrooms, and An Amazing Layout with Ultimate Natural Light from Everywhere in the Unit and Extra Privacy (Split Bedrooms), At the Prestigious Mona Lisa Residences in Heart Of Willowdale East Area, Surrounded By Shops, Restaurants, Parks, TTC, And The Best Schools! Huge Balcony with Stunning West and North Panoramic Views! 9 Ft Ceiling! Gourmet Kitchen with Beautiful View, Granite Countertops, Stainless Steel Appliances, Breakfast Bar and Ample Cabinets! Open Concept Inviting Living and Dining Area with Hardwood Floor. The Spacious Primary Bedroom Includes Brand new Carpet Floor, 4-Pc Ensuite & A Large Closet! Updated Building Amenities and Common Area Include: 24 Hrs Security, Lots of Visitor Parking, Swimming Pool, Hot Tub, Sauna, Exercise Room, Meeting Rooms, and Much More! ** MUST SEE ** (id:60626)
RE/MAX Realtron Bijan Barati Real Estate
715 - 297 College Street
Toronto, Ontario
Priced to sell with new low price!!**Welcome to The College Condo at Spadina**a rare **1-bedroom + den** in the heart of**Kensington Market**, offering **unobstructed west-facing views** through floor-to-ceiling windows that flood the space with natural light. **Freshly painted and featuring brand-new light fixtures**, this move-in-ready gem is **perfect for first-time buyers** or investors looking for a stylish, turnkey unit. Designed for ultimate versatility, the spacious den can be transformed into a **second bedroom, home office, or nursery**, adapting seamlessly to your needs. With an unbeatable **99Walk Score** and **100 Transit Score**, you're just steps from the **University of Toronto, Little Italy, Chinatown, and the vibrant energy of Kensington Market.**Enjoy premium amenities including **24/7 security, a rooftop deck, gym, theatre room, party room with pool table, and guest suites**crafted for modern urban living. Plus, with **T&T Supermarket** conveniently located downstairs, your grocery runs couldn't be easier. **Experience the Best of Downtown Toronto at The College**Nestled at **College Street & Spadina Avenue**, The College is a **15-storey contemporary residence** that places you right at the pulse of the city. Step outside and explore **Kensington Markets eclectic shops**, indulge in **world-class dining and nightlife** in **Little Italy**, or hop onto the **Spadina and College streetcars** for effortless citywide access. This is your chance to own or invest in one of Torontos most sought-after neighborhoods.**Don't miss out, your urban dream home awaits!** (id:60626)
Property.ca Inc.

