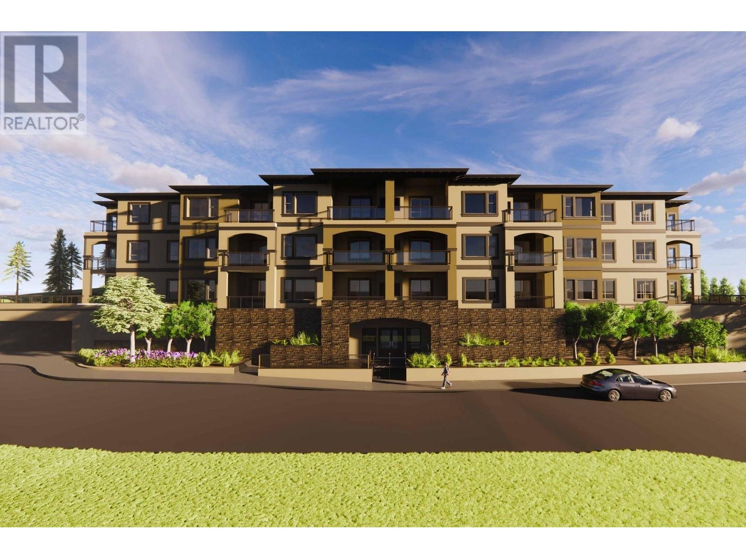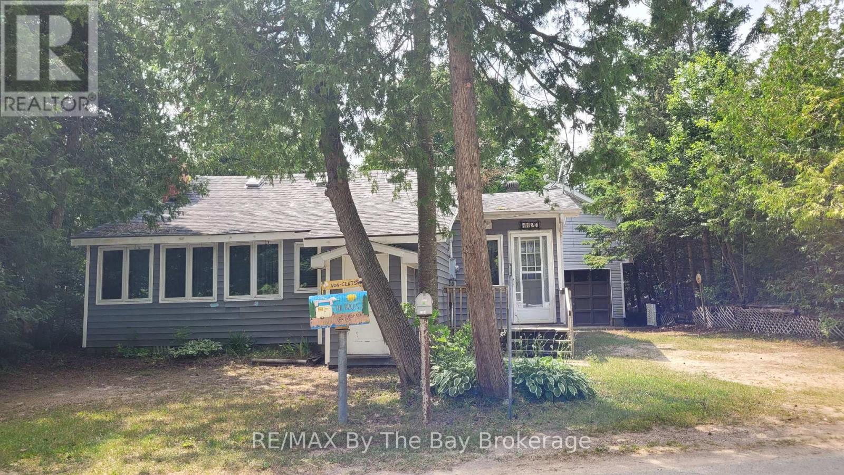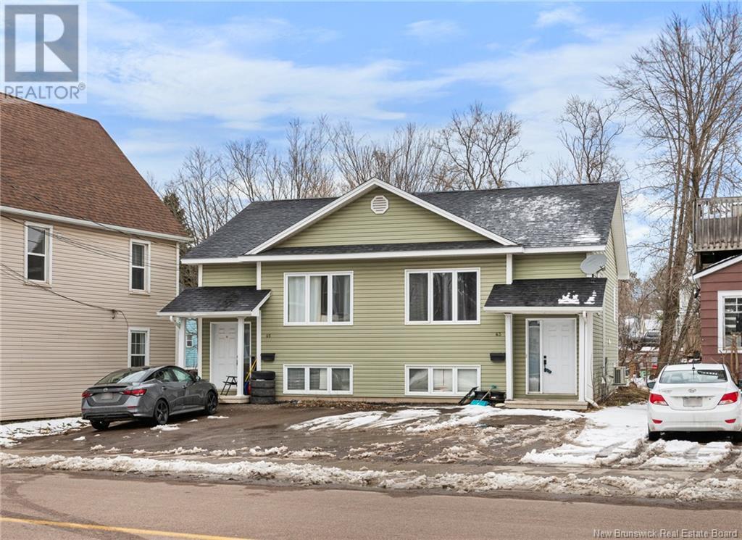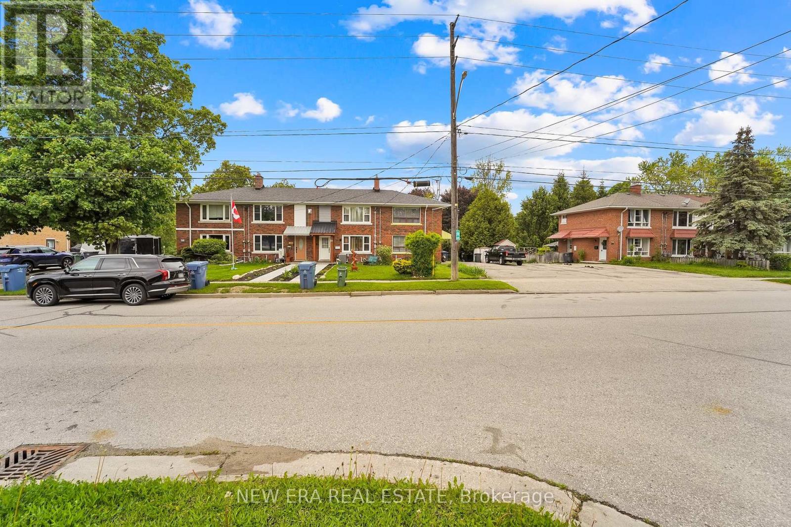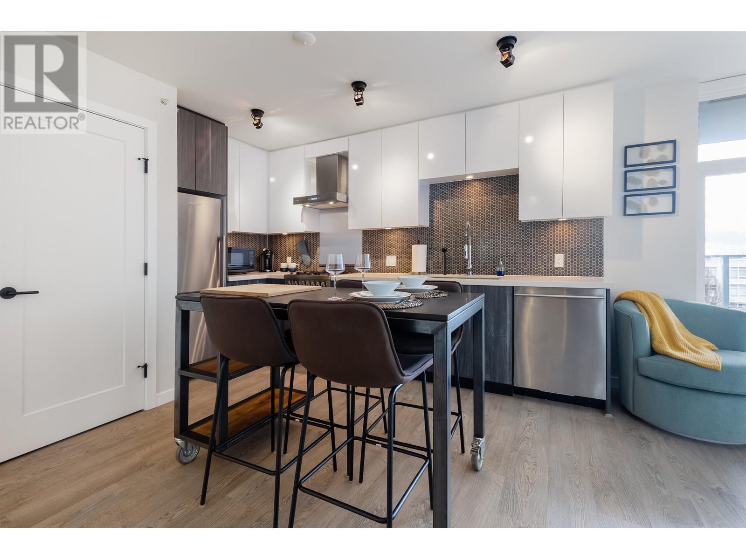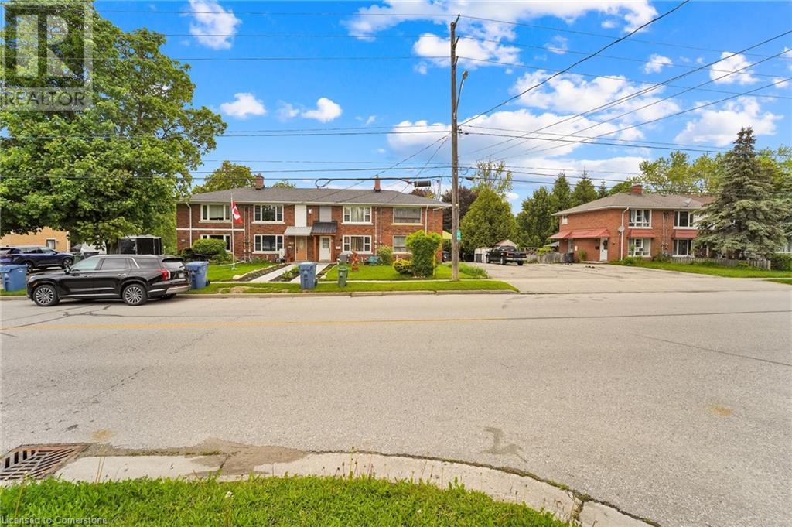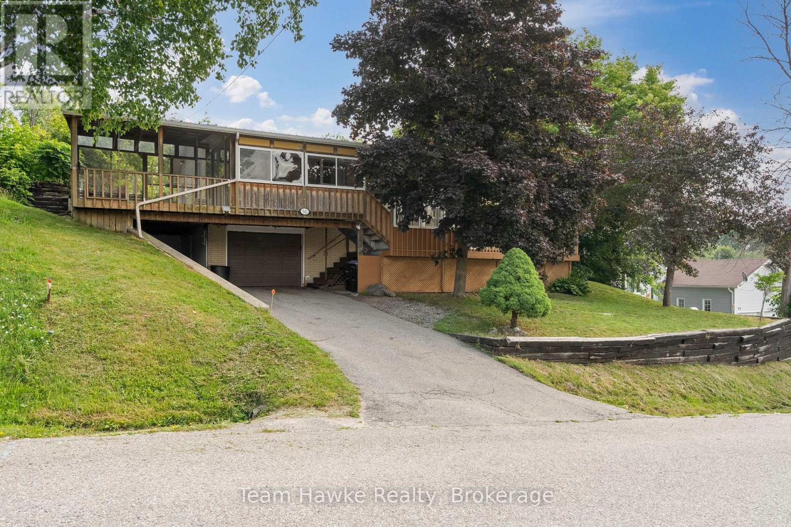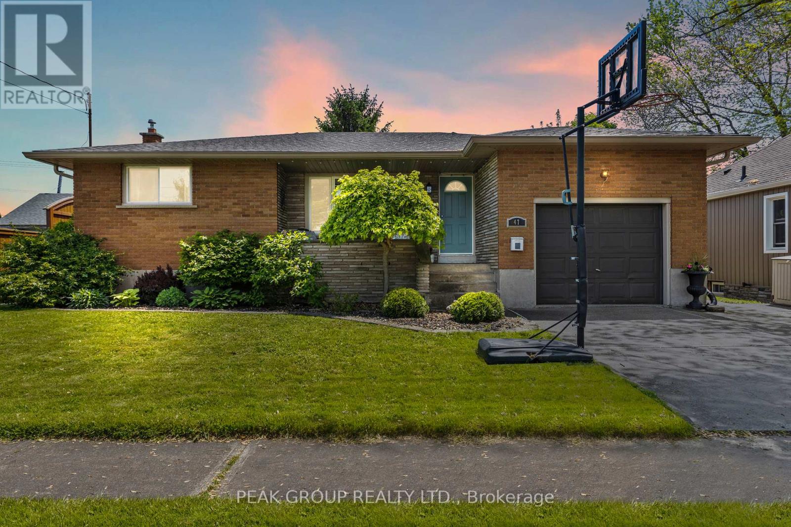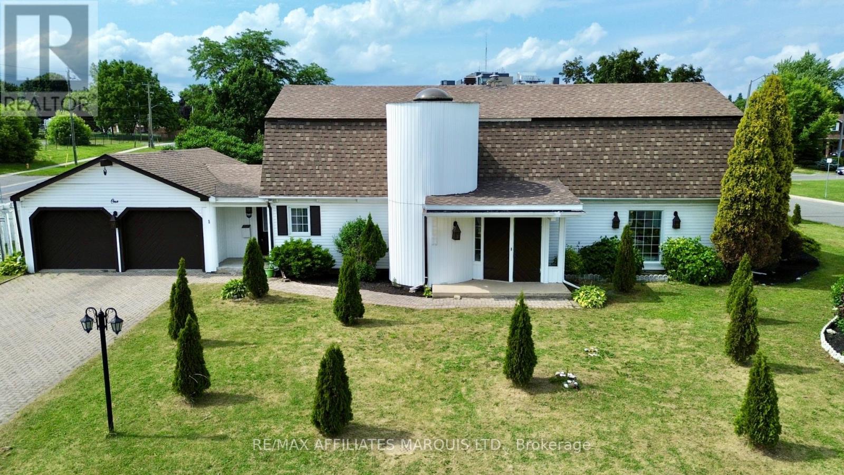2171 Van Horne Drive Unit# 108
Kamloops, British Columbia
Designed for comfort and connection, this main floor 1-bedroom suite offers the ideal blend of private living and community spirit with excellent north facing views of the City. Enjoy quartz counters, soft-close cabinetry, heated tile in the bathroom, undermount cabinet lighting and engineered hardwood throughout. The walk-through closet, electric fireplace, and individual Heat Pump A/C make everyday living feel upscale and easy. Step onto your private patio or head out to enjoy the onsite community garden and walkable surroundings. Perfect for those looking to simplify without sacrificing quality or lifestyle. Expected possession August 2025. Appointments required for viewings, contact Listing Agent for available times. (id:60626)
RE/MAX Alpine Resort Realty Corp.
1120 King Edward Avenue
South Bruce Peninsula, Ontario
Nestled in the heart of Sauble Beach, this charming property comes to the market for the first time in over 40 years, representing a rare opportunity for a new family to begin their own journey of laughter and cherished moments. Lovingly maintained by a single family, the home boasts a spacious galley kitchen that invites culinary creativity, perfect for preparing meals to be enjoyed during family gatherings. With three comfortable bedrooms and a well-appointed four-piece bathroom, this residence ensures ample space for everyone to relax and rejuvenate after a long day at the beach. One of the standout features of this property is the separate garage, measuring an impressive 32 x 16 feet, complete with a durable metal roof. This versatile space is ideal for storing your boat and all the beach toys essential for making the most of sunny days by the water. Additionally, it can serve as a charming venue for indoor picnics during family get-togethers, fostering togetherness regardless of the weather. As the sun begins to set and the evenings turn cooler, gather around the cozy gas fireplace in the living room, where stories can be shared and memories will be made. With its proximity to the vibrant attractions and shops of Sauble Beach, this home not only offers a warm and inviting atmosphere but also immerses you in the lively community energy and recreational activities that the area has to offer. This property is ready for its next family, eagerly waiting to embrace the joy and warmth that comes from creating lifelong memories together. Don't miss out on the chance to be a part of this cherished legacy. it's time for new adventures to begin! (id:60626)
RE/MAX By The Bay Brokerage
25 Jones Street
Stone Mills, Ontario
Welcome to your dream home in the charming village of Tamworth! This stunning raised bungalow is nestled on an expansive 1.6-acre lot, offering the perfect blend of tranquility and modern living. Step inside and be greeted by an inviting open-concept kitchen and dining area, bathed in natural light. The cozy fireplace adds warmth and charm, creating an ideal space for family gatherings and entertaining guests. The main floor boasts a spacious family room with an abundance of windows, providing picturesque views of your beautiful surroundings. French doors open onto a private back deck, where you can enjoy morning coffee or evening sunsets in complete serenity. With three comfortable bedrooms and a bathroom featuring double sinks, the main floor is designed for both relaxation and functionality. Descend to the raised basement with large windows and discover a cozy family room with a wood-burning fireplace, perfect to curl up next to on cold winter nights. Two additional bedrooms and a second full bathroom provide ample space for guests or growing families. Wine enthusiasts will appreciate the dedicated wine cellar, while hobbyists will love the workshop and storage area. Recent upgrades, including a new roof in 2024 and modern appliances, ensure peace of mind for years to come. Freshly painted throughout, this home is beautifully maintained and move-in ready. Experience the quintessential small-town lifestyle with this exceptional property in Tamworth. Don't miss the opportunity to make this enchanting bungalow your forever home. (id:60626)
Mccaffrey Realty Inc.
43-45 Mill Road
Moncton, New Brunswick
INVESTMENT OPPORTUNITY OR MORTGAGE HELPER | This stunning SPLIT-ENTRY duplex, built in 2012, offers both comfort and convenience in a PRIME LOCATION. Upon entering, you're welcomed by beautiful DARK HARDWOOD stairs leading to the main or lower level. The bright and inviting living room flows seamlessly into the MODERN L-SHAPED kitchen, featuring sleek dark cabinetry, ample storage, and a CENTRAL ISLAND. The adjacent dining area offers easy access to the backyard deck through sliding doors, perfect for outdoor enjoyment. A convenient powder room and a LAUNDRY CLOSET complete the main level. Downstairs, each unit features THREE spacious bedrooms with SIZEABLE WINDOWS, plus a well-appointed four-piece bathroom. A mini-split system ensures year-round comfort. The backyard includes a wooden deck with a privacy wall. Each unit boasts a driveway with parking for at least two vehicles. Ideal as a MORTGAGE HELPER or an INVESTMENT, reach out directly to learn more about the financials. This duplex is located close to schools, University of Moncton, shopping, bus routes, and more. Dont miss this fantastic opportunity! (id:60626)
Exit Realty Associates
104 Waverley Drive
Guelph, Ontario
Freehold 2 storey end unit townhouse with all brick exterior backing onto beautiful Windsor Park in the City of Guelph, Featuring 2 bedrooms with full bath on second level and a half bath located in the basement, Freshly painted, new furnace installed 2025, Fridge, stove, washer and dryer included. Wood floors throughout with the exception of new vinyl flooring in dining area/kitchen, Second floor bathroom recently updated to include a soaker tub. Private yard with patio. Within walking distance to grocery and major amenities. Multiple schools in the neighbourhood as well as childcare facilities. On bus route. Water softener and hot water tank are both rentals. (id:60626)
New Era Real Estate
521 311 E 6 Avenue
Vancouver, British Columbia
Welcome to The Wohlsein, concrete mid-rise building nestled in the heart of Mount Pleasant. This bright & spacious studio is centrally located just steps from parks, shopping, schools, transit, top restaurants & breweries yet it is situated off the busy roads and in a nice inner street. This home features a large balcony with incredible city and mountain views, Murphy bed, high quality stainless steel appliances & lots of storage space. Fantastic amenities include gym, artists workshop, stunning gallery, social/amenity room & a rooftop patio with stunning views. Airbnb allowed up to 120 days in a calendar year. A MUST SEE! (id:60626)
Exp Realty
104 Waverley Drive
Guelph, Ontario
Freehold 2 storey end unit townhouse with all brick exterior backing onto beautiful Windsor Park in the City of Guelph, Featuring 2 bedrooms with full bath on second level and a half bath located in the basement, Freshly painted, new furnace installed 2025, Fridge, stove, washer and dryer included. Wood floors throughout with the exception of new vinyl flooring in dining area/kitchen, Second floor bathroom recently updated to include a soaker tub. Private yard with patio. Within walking distance to grocery and major amenities. Multiple schools in the neighbourhood as well as childcare facilities. On bus route. Water softener and hot water tank are both rentals. (id:60626)
New Era Real Estate
51 Easton Avenue
Tay, Ontario
Welcome to this unique raised bungalow in Port McNicoll, offering space, privacy, and commuter-friendly convenience. Located on a quiet dead-end street and backing onto untouched township land, this 3-bedroom, 3-bathroom home provides a peaceful setting with quick access to Highway 12 and an easy route to Orillia, Barrie and the GTA.A spacious, covered front porch with two tiers greets you at the entrance, with direct access to a screened-in sunroom and a large upper-level front deck - perfect for outdoor living. Inside, the main floor features a bright living area with a Napoleon gas fireplace and a functional layout.The primary bedroom includes a walk-in closet, private 2-piece ensuite, and a walkout to its own side deck, which is an ideal spot for a quiet morning coffee or wine under the stars. Downstairs, the fully finished basement offers a generous rec room, additional 3-piece bath, the third bedroom, and inside entry to the attached garage. A carport, metal roof, and fully fenced backyard complete the package.A rare combination of indoor-outdoor living and convenience in a peaceful setting! (id:60626)
Team Hawke Realty
47 David Street
Welland, Ontario
Welcome to this beautifully maintained 3+1 bedroom, 2 full bathroom bungalow, nestled in a sought-after, family friendly neighbourhood, just a short walk away from schools, grocery stores, restaurants, and all major amenities. Inside, you'll find bright, spacious rooms and a warm, eat-in kitchen that's perfect for everyday family meals. The lower level offers additional living space with its own separate entrance, presenting excellent potential for a self-contained in-law suite or income-generating rental unit. An attached garage provides plenty of storage space, while the large backyard includes an additional shed perfect for storing outdoor tools, equipment, or seasonal items. The fully fenced yard also features a relaxing hot tub and patio area, ideal for entertaining guests or unwinding at the end of the day. This move-in ready home offers comfort, convenience, and peace of mind, thanks to numerous updates including newer windows, roof, soffits, eavestroughs, fascia, insulation, and furnace. Don't miss your chance to own this versatile and inviting home in a location that truly has it all! (id:60626)
Peak Group Realty Ltd.
1 Monaco Crescent
Cornwall, Ontario
Welcome to a truly unique opportunity on one of Cornwall's most desirable streets. Known locally as "The Barn House", this character-filled home is situated on prestigious Monaco Crescent, just minutes from the hospital, schools, shopping, and all amenities. Offering 2,855 sq ft of custom-designed living space with many neat architectural features, the main floor consists of a large kitchen with plenty of counter and cupboard space and an attached dining area that connects to a separate formal dining room. A 2pc bath, a spacious living room with soaring vaulted ceilings and exposed wooden beams, and a sun-filled family room with wall-to-wall windows and a patio door that opens to the back deck, round out the main floor. A standout feature is the spiral staircase leading to the second level, where you'll find two generous sized bedrooms, each with their own bathroom, and a catwalk that overlooks the main floor, capturing the authentic old barn ambiance. The partly finished basement offers a flexible space ready for your personal touch, ideal for a rec room or home office. Additional highlights include an attached double car garage, interlocking brick driveway, and a beautifully landscaped yard. This is a rare chance to own one of Cornwall's most recognizable homes. Book your viewing today! (id:60626)
RE/MAX Affiliates Marquis Ltd.
6, 714010 Range Road 73
Rural Grande Prairie No. 1, Alberta
Break into the acreage living market at an affordable price , in a very desired county subdivision of Canon Lake Estates. This original owned raised bungalow home is situated on 3.29 acres, partially treed for privacy , only 12 minutes west of Grande Prairie. As you pull up to your new acreage, you will adore the large front covered porch with a view of the sunrise , sunset and mountains on a clear day. As you enter you will appreciate the tall vaulted ceilings boasted through the living room, dining and kitchen. Living room is a good size with large windows for natural light. Kitchen has ample cabinet + counter space, as well as open concept to the dining great for entertaining. Dining is spacious and allows for a table of any shape or size, with exterior door access for you to build future back deck. Remainder of the main floor consists of the master bedroom with walk in closet , and full en-suite, second bedroom, and popular main floor laundry with a half bath. Making our way to the massive basement that welcomes you with tall ceilings and large windows so you do not feel like your in a basement at all, hosts a large living room, two bedrooms, full bathroom, and utility/storage room. Lets head out to the outdoors which you will find a gigantic pole barn/lean-to , two storage sheds, plenty of space for future shop build of any shape or size, and nicely treed for privacy . Book your viewing today on this one owner custom build home today! (id:60626)
RE/MAX Grande Prairie
282 Supple Street
Pembroke, Ontario
A very rare find! There is so much character and charm in this 4 bedroom, 3 bathroom, 3 story brick home, it has to be seen to be appreciated. 10 foot ceilings and extra large windows create a bright open space. Original old growth solid wood floors, along with crown molding and window trim add to the historical charm. Located on the corner of Supple Street and William Street, this quiet neighbourhood is not only easy walking distance to downtown but is also close to schools, parks, churches, grocery stores and the pool. Recent improvements include new front and side entrance (2025), renovated mudroom (2025), 2nd floor bathroom renovation (2024), den renovation (2023), stone patio (Somerville) plus hot tub pad (2022), 3rd floor bathroom renovation (2021), updated some windows (2021). Self-contained 1 bedroom apartment has its own electrical metre and can be used as part of the house or to supplement the mortgage. (id:60626)
Royal LePage Edmonds & Associates

