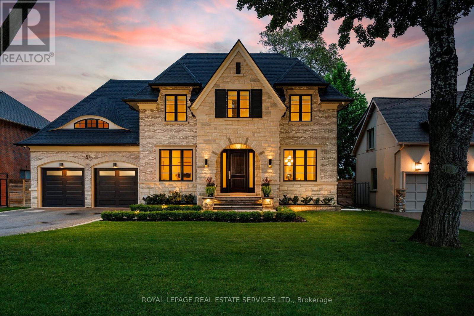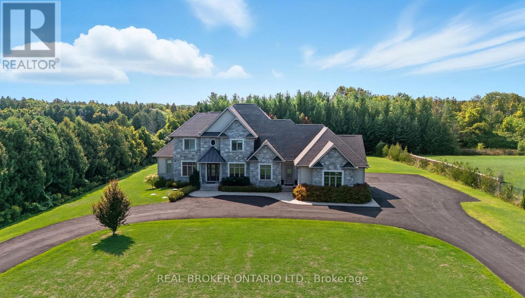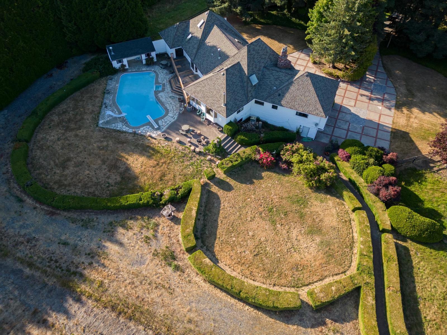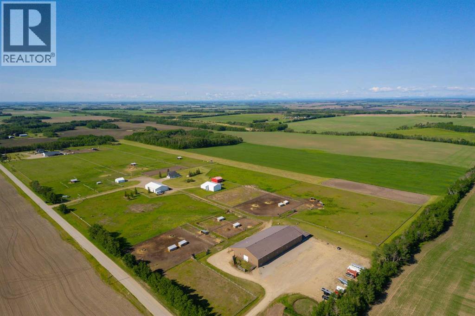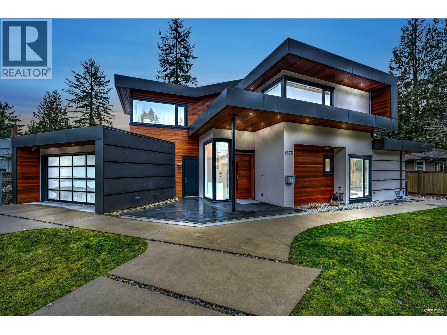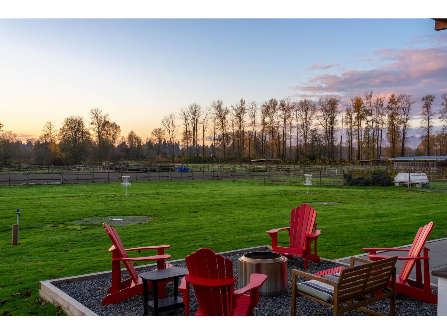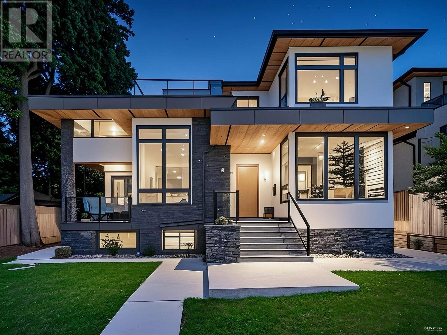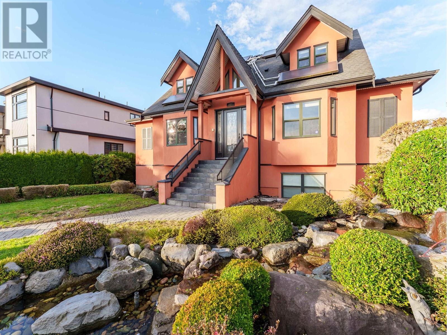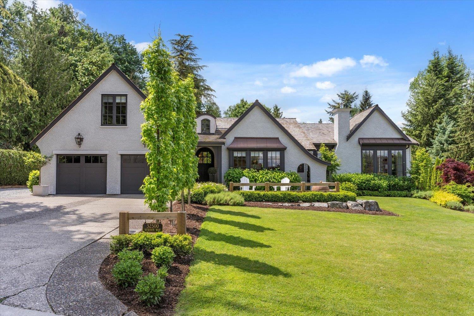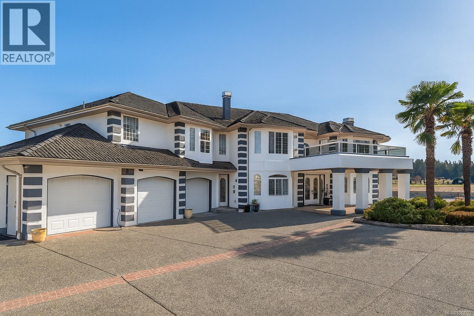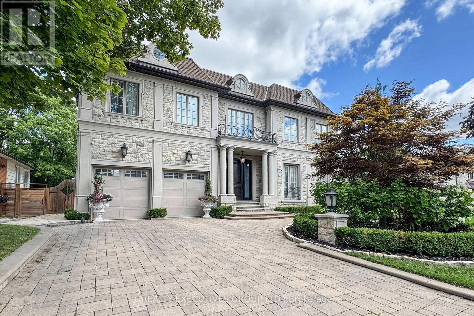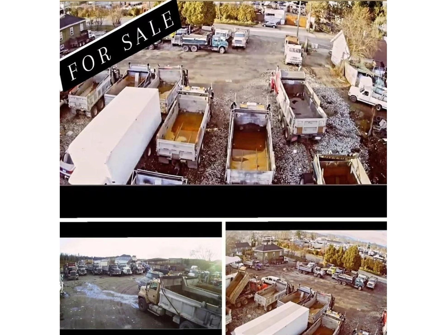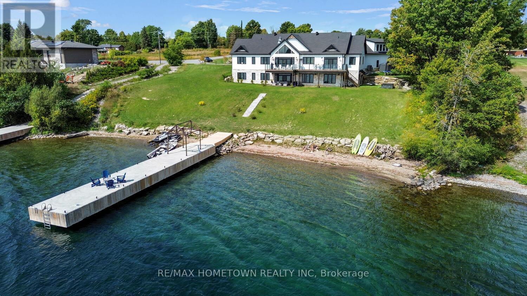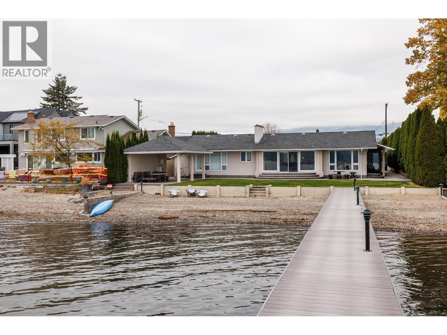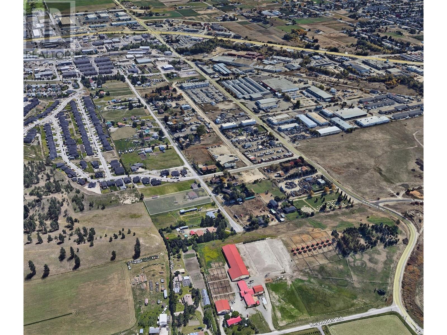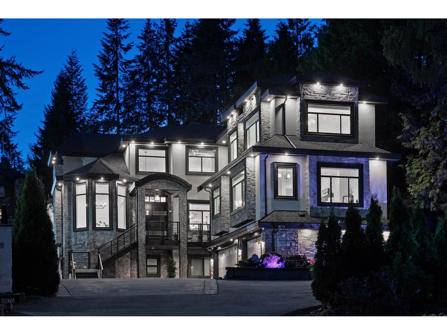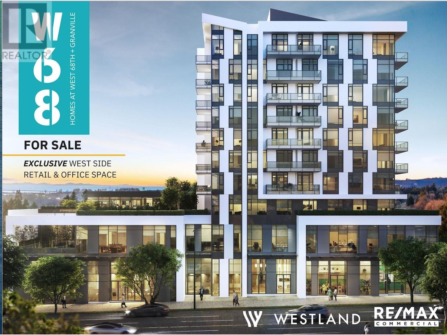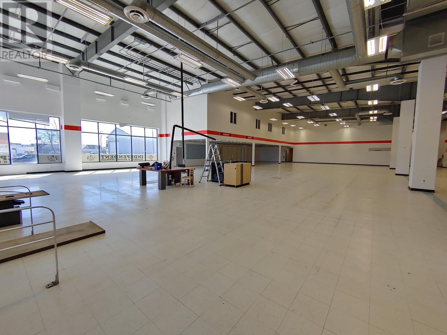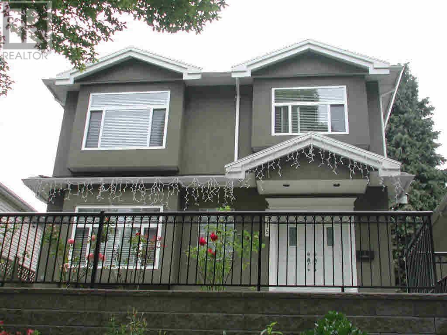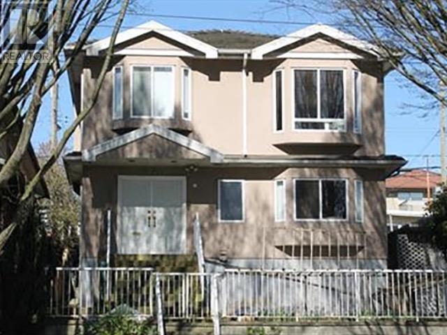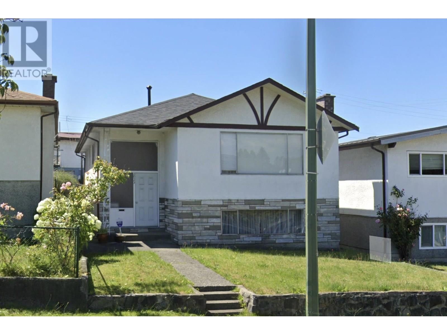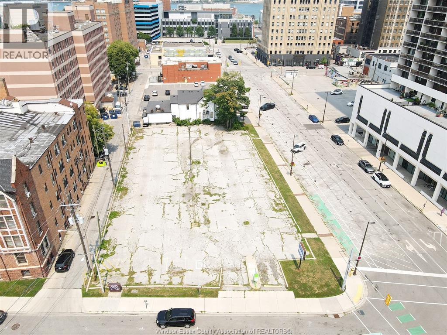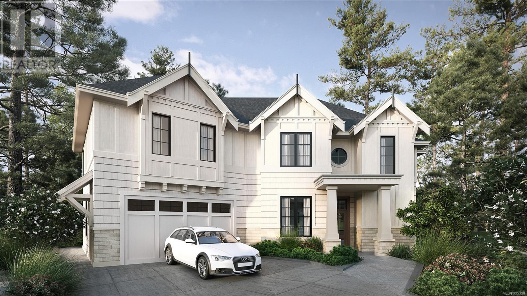57 Meadowbank Road
Toronto, Ontario
Nestled in one of West Toronto's most sought-after communities, this masterfully custom-crafted estate features 5 bedrooms, 7 bathrooms, and over 6,000 square feet of bespoke living space. As you step through the front entrance, you are welcomed by a grand foyer with seemingly endless sightlines extending through to the backyard, setting the tone for the luxurious experience that awaits. At the heart of the main level lies an incredible kitchen with custom cabinetry, premium Thermador appliances, and a family-sized island. Adjacent to the kitchen, the butler's pantry leads you to the grand dining room, perfect for entertaining. The open-plan kitchen and living area boasts a feature wall with a TV niche, linear gas fireplace, and built-in storage, creating a warm and inviting space for gatherings. Step through the rear garden doors and prepare to be enchanted by the meticulously designed backyard. This outdoor oasis offers multiple areas for al fresco dining, a relaxing retreat by the outdoor fireplace under a custom pergola, and ample space to bask in the sun amidst professionally manicured gardens. It is truly an oasis inspired by luxury hotel gardens. The master suite, located at the rear of the home, features striking vaulted ceilings, a chic 5-piece bathroom, a dressing room, a shoe closet, and a built-in vanity area. The spacious 2nd and 3rd bedrooms share an ensuite bath with a double vanity and separate water closet, while the 4th and 5th bedrooms offer private ensuites, ideal for guests or separate living quarters. The expansive lower level features an open-concept theatre and games room with a 100-inch screen and a 7.1 built-in sound system. Additionally, you'll find a spa-inspired full bathroom, bedroom or den, ample storage areas, laundry room, and a fully equipped mirrored gym/yoga studio. Discover the epitome of luxury living where every detail is designed for comfort, elegance, and style. (id:60626)
Royal LePage Real Estate Services Ltd.
3240 Salem Road
Pickering, Ontario
Welcome to estate living in Rural Pickering, where privacy, sophistication, and convenience meet! Tucked away on nearly 2 acres surrounded by ravines and mature trees, this executive retreat offers a rare lifestyle just minutes from the city. From the gated circular drive to the landscaped grounds, every detail speaks of refined living. Inside, over 5,000 sq ft unfolds with a seamless blend of elegance and comfort: a grand main-floor primary suite with spa-inspired ensuite, a chefs kitchen with granite counters, premium appliances, walk-in pantry and breakfast nook, plus formal dining and living rooms accented with custom millwork and soaring ceilings! Designed for both everyday living and unforgettable entertaining, the home features a four-season sunroom with heated floors, a custom theatre, built-in surround sound, and a finished basement with recreation and games rooms. Outdoors, evenings come alive under the pergola with built-in BBQs and oven - the perfect setting for gatherings that linger into the night. Practical luxury completes the experience with a heated 4-car garage, integrated security with cameras, reverse osmosis water system, and countless smart upgrades throughout! More than a home, this is a private retreat, a gathering place, and a statement of lifestyle. Welcome to estate living in Pickering! (id:60626)
Real Broker Ontario Ltd.
21480 18 Avenue
Langley, British Columbia
Discover your dream home on 4.75 pristine acres! This stunning 5 bed, 6 full bath estate welcomes you with a double door gate and opens into a haven of comfort and style. Enjoy the serenity of a clean and flat landscape paired with the allure of a refreshing swimming pool and a large barn. LOCATION, LOCATION! Perfectly situated in one of Langley's desirable neighbourhoods, Campbell Valley. Embrace country living with nearby amenities, including restaurants and wineries. Great blend of luxury and privacy. Don't miss this opportunity to invest in your dream home or income generating property! (id:60626)
Century 21 Coastal Realty Ltd.
34126 Range Road 2-0
Rural Red Deer County, Alberta
Welcome to this immaculate 153-acre property in Red Deer County, just 12 minutes NW of Olds, less than an hour to Calgary and 30 minutes to Red Deer. The main home is a 1,667 sq ft bungalow with a double heated attached garage. Inside, you’ll find three bedrooms on the main floor, including a spacious primary suite with a four-piece ensuite, plus another full bathroom and a well-appointed laundry room with access to the garage. The open-concept kitchen, dining, and living area is bright and inviting, with large windows offering stunning views from every angle. The kitchen features warm wood cabinetry and a large island, while the living room adds a cozy charm with its wood-burning stove. Hunter Douglas blinds are installed throughout for comfort and efficiency. A screened-in sunroom with a patio door and fully opening windows provides a peaceful space to enjoy the views and all four seasons. The finished basement includes another bedroom, a three-piece bathroom, a large rec room and a hobby room. There is in-floor heat in the basement, instant hot water, and a 50-gallon automatic water heater. The home also has A/C.Equestrian or livestock amenities include a professionally built, insulated and heated 80x180 INDOOR RIDING ARENA with humidity control, four forced-air heaters, a 14x14 overhead door and air circulation fans. The arena ground footing was professional done. A roll-up door connects to the 20x120 BARN with in-floor and overhead heat , four soft-cushioned stalls, a wash bay, large tack room with a sink, and built-in saddle racks. A 20x60 lean-to adds more storage and shelter. The arena is monitored by seven professionally installed, Wi-Fi-compatible security cameras.Attached to the arena is a beautiful 1,701 sq ft home with a full wraparound veranda. It offers two bedrooms, including a generous primary suite with a five-piece ensuite and a massive walk-in closet, plus an office with a window overlooking the arena. The kitchen offers abundant cabinetry and a central island, while the dining area features patio doors and the living room boasts another cozy wood stove. A spacious mudroom/laundry room and ample storage throughout make this home as practical as it is charming.Outbuildings include a partially heated 60x90 SHOP, a heated 30x36 MAIN BARN with two stalls—one convertible to a foaling stall with a camera monitor—and a heated tack room with hot and cold water. The massive 70x43 hay shed holds up to 300 large square bales. Aviation lovers will appreciate the 42x36 airplane hangar with a bi-fold door, a tower and a private runway stretching nearly the full length of the quarter. The land is thoughtfully fenced with all-rail fencing—NO BARBED WIRE—and includes a mix of pasture and paddocks, including introduction pens, automatic waterers, and 2 OUTDOOR RIDING ARENAS. There are also 3 high producing water wells on the property. Approximately 80 acres of cultivated farmland with two dugouts complete this versatile and truly impressive property. (id:60626)
Quest Realty
1075 Belvedere Drive
North Vancouver, British Columbia
Too Late! (id:60626)
Lehomes Realty Premier
8575 240 Street
Langley, British Columbia
A private Glen Valley acreage minutes from Fort Langley with open pasture, mature trees, and mountain views. The main home is a rancher offering hardwood floors, granite counters, semi-custom cabinetry, quality appliances, and marble-detailed bathrooms. The land is fully fenced and cross-fenced and was formerly an equestrian facility, featuring multiple paddocks, a 12-stall barn with nine in-outs, rubber mats, concrete aisle, covered tack-up area, insulated tack room, hay shed, 100x200 sand/crusher arena, round pen, and several outbuildings. A 1-bedroom mobile provides space for family or farm help. Sunrise views, golden evenings, and quiet rural surroundings define this setting, with Fort Langley's shops and cafés only minutes away. (id:60626)
Oakwyn Realty Ltd.
5243 Carson Street
Burnaby, British Columbia
Unmatched modern luxury in South Slope! Step inside & you will be stunned by the gorgeous all glass floating lit staircase (a true statement piece). One of a kind home includes in-floor heating, on-demand hot water, central A/C, HRV, engineered hardwood throughout, 10 ft high ceilings, California closets, Versace wallpaper, custom automated lighting, dream kitchen with Thermador appliances(built-in coffee system), quartz counters & soft-close cabinetry. Accordion doors open to north & south decks, for indoor-outdoor entertaining & a rooftop deck for the hottub! Additionally there is smart security throughout, EV charger, built in sauna, 110" home theatre & a gym! Legal AirBnB suite earns $4K-$5K/month. Steps to Riverway Park, great schools, Markets, transit & Metrotown. Don't miss out! (id:60626)
Sutton Centre Realty
617 E 52nd Avenue
Vancouver, British Columbia
617 E 52 Avenue, Vancouver V5X 1G8. This rare opportunity to own a massive 72.55 FT x 122 FT lot in South Vancouver! This exceptional 8,851 SQFT property offers incredible REDEVELOPMENT potential under new density bylaws. The current 5 bed, 6 bath home features an indoor pool, and two large detached garages with BACK LANE access. Includes a 1 bedroom legal SUITE. Built with top-tier craftsmanship, the property also boasts a beautifully designed outdoor space ideal for family enjoyment or entertaining. Located minutes from John Henderson Elementary, Sunset Community Centre, shops, and restaurants, this is the perfect blend of luxury living and future investment. Book your private viewing today! (id:60626)
RE/MAX Crest Realty
32500 Verdon Way
Abbotsford, British Columbia
Welcome to one of Abbotsford's most coveted estate properties on Verdon Way-where luxury, lifestyle, and location align on a private 1-acre lot. Thoughtfully reimagined by Su Casa Design, this timeless residence feels straight out of a Restoration Hardware catalogue. Soaring vaulted ceilings, exposed beams, and curated finishes flow through bright, airy spaces-including a stunning sunroom addition. With 4 bedrooms, 5 bathrooms, and a beautifully finished 1-bed in-law suite, this home offers flexibility and elegance. Outside, enjoy a saltwater pool, hot tub, covered pergola with fire table, basketball court, and lush landscaping-ideal for entertaining or relaxing in complete privacy. In the heart of Abbotsford, this is estate living redefined-elegant, expansive, and made for memorable moments. Explore the full list of features, amenities, and stunning photos through the virtual tour. Homes like this rarely come available-schedule your private viewing today. (id:60626)
RE/MAX Lifestyles Realty (Langley)
7112 Puckle Rd
Central Saanich, British Columbia
9.76 ACRE PRIVATE Estate Property in highly sought after Central Saanich. Only 20 mins to Victoria, 10 mins to the airport and 15 mins to BC Ferries. Great option for institutional use as majority of bedrooms have access to there own bathrooms. It's hard to describe the feeling you'll get as you make your way home down the beautiful fruit tree & fence lined driveway. This 6 Bed 7 Bath 6327 SqFt property offers an opportunity that doesn't come along very often. Just under 10 acres of prime flat ALR. The lower level features a large rec room, guest bedroom, 4pce bath, wet bar, grand living room, additional bedroom and 5pce bath (Potential 1 bed suite). The 1000 SqFt 3 car garage will fit all the toys. On the upper level you'll find a grand family room, kitchen, dining room, separate living room, 4 beds including a large master bedroom w/5pce en-suite & walk-in closet. There's also a large detached 2 car garage/event room w/wet bar and 2 Pce bath. Top it off with a 2000 SqFt barn, chicken coop, full security system w/cameras, beautiful landscaping and you have one incredible property to call home. You don't want miss this incredible buying opportunity. (id:60626)
Fair Realty
169 Bay Thorn Drive
Markham, Ontario
A Landmark in modern Luxury Living set on a prestigious ravine lot, this custom-built French-style estate is a true masterpiece, exemplifying an extraordinary level of craftsmanship, superior finishes, and uncompromising quality throughout. Boasting 5,292 sq. ft. of refined living space above grade, the home welcomes you with a dramatic grand foyer. The elegant living room features a gas fireplace with a custom mantel, while the sophisticated walnut-paneled library offers a serene workspace. The gourmet chefs kitchen is a culinary dream, complete with designer cabinetry, a large centre island, best-in-class appliances, and a breakfast area. The contemporary family room includes a fireplace and walk-out access to the private patio with a Napoleon BBQ, overlooking a lush ravine backdrop. The master bedroom is a luxurious retreat, featuring a gas fireplace, lavish walk-in closet, and an opulent ensuite with heated floors, a freestanding soaking tub, and spa-style shower. Additional bedrooms are generously sized, each with tastefully designed ensuites. The sprawling lower level (approx. 2,400 sq. ft.) is ideal for grand-scale entertaining and includes, separate entrance, gas fireplace, wet bar, one bedroom, combined kitchen/laundry room and a professional home theatre. Three (3) gas furnaces, two (2) central air conditioning units. One (1) tankless water heater. Built-in aquarium and equipment. Extensive hand made custom crown mouldings & columns. Skylight above staircase. Wrought iron railings. Finished attic with storage. Central vacuum system with floor sweep inlets (kitchen & master ensuite). Cold room with storage racks. Integrated audio system. Extensive pot lights. All existing electric light fixtures and window coverings. Nestled in a highly sought-after, quiet, upscale neighborhood, this residence offers a commanding street presence and a private ravine backyard. (id:60626)
Realty Executives Group Ltd.
12446-12456 Old Yale Road
Surrey, British Columbia
Prime Development Property located in one of Surrey's most established industrial districts, Bridgeview. Excellent location for Industrial, Retail, Distribution centre and much more. Nearby access to Skytrain and major arterial and transportation networks. Surrey will continue to be the heart of Metro Vancouver's growing population base and business community. IB Zoning allows for multiple uses such as Warehouse Operations, Offices, Assembly Halls, Child Care Centre etc. (id:60626)
Ypa Your Property Agent
5 Shoreside Way
Augusta, Ontario
Spectacular Waterfront Home on the St. Lawrence River. Welcome to your dream home: 3571 sq ft on main level, 2+2 bedrooms, 3 full baths, 2 half baths, a walk-out basement, and a 3-car garage with a finished bonus room above. This stunning property comes with its own private dock.You'll say "wow" the moment you pull into the driveway. Located just a short drive from Brockville and Highway 401.This home offers both convenience and incredible year-round river views. Inside, vaulted ceilings, a 3" ash custom staircase, and a cozy fireplace set the tone for relaxed living. The open-concept design is perfect for entertaining, with a spacious kitchen built for serious cooks, a separate dining area, and a large walk-in pantry. The east wing features main-floor laundry, a home office, a bedroom with a 4-piece ensuite, and direct access from the garage with a mudroom and 2-piece bath. Over the garage, the finished loft space is ideal for a games room, art studio, or office; the possibilities are endless. On the east side, the primary suite offers a 5-piece ensuite, a walk-in closet big enough to fit an island, and plenty of room to create your perfect retreat. Head downstairs to the bright walk-out lower level, where you'll find two more bedrooms sharing a full bath, a wet bar setup, a family room, and a workout room perfect for an in-law suite. Step out to the riverside patio, or unwind year-round in the hot tub tucked to the east side of the home. Boaters will love the deep-water dock wide enough to relax on during the warmer months. This home has everything you've been looking for on the river, with space, style, and endless potential. Energy Efficient Living: Built with an ICF foundation, this home is designed for exceptional energy efficiency and year-round comfort.Heating averages just $250 per month in winter, $40-$50 per month in summer, average hydro bills are $150 per month, making this stunning riverfront property not only beautiful but also affordable to mainta (id:60626)
RE/MAX Hometown Realty Inc
1625 Pritchard Drive
West Kelowna, British Columbia
Beautifully designed for lakefront living, this stunning beach house on Pritchard Drive offers 80 feet of level lakeshore, an incomparable private dock with boat moorage and panoramic views of Okanagan Lake, Kelowna and the surrounding mountains. Perfectly situated on a 1/4 acre lot in one of the most sought after neighborhoods on Okanagan Lake, this 5 bedroom plus den, 3 bathroom rancher combines comfort, functionality and timeless style. Enjoy morning paddles, family gatherings and the best of lakeside living right from your doorstep. Outdoor living is made easy with a covered patio, outdoor shower area and low maintenance landscaping - all just minutes away from award-winning wineries and local amenities. (id:60626)
Chamberlain Property Group
2906 Appaloosa Road
Kelowna, British Columbia
A unique investment opportunity, 1.75-acre flat property with significant development potential. This property is currently undergoing rezoning to I2 industrial, which aligns with the Official Community Plan (OCP2040). The future I2 zoning will allow for a diverse range of industrial applications. This is a rare investment opportunity located in the rapidly expanding Appaloosa industrial corridor. The existing home on the property features 4 bedrooms and 2.5 bathrooms, and is currently rented, providing holding income while redevelopment plans are finalized. The property is fully fenced and benefits from its close proximity to UBC and the Airport, as well as convenient access to major arterial roads. (id:60626)
Realtymonx
9075 164 Street
Surrey, British Columbia
Welcome to this stunning custom-built home in the heart of Fleetwood! Boasting a 7,910 SF of elegant living space on a 23,104 SF lot, this 8-bedrooms, 9-bathrooms masterpiece offers quality & comfort at every turn. The main level features a bright, open-concept layout with spacious living and dining areas, a gourmet kitchen with a Wok Kitchen & Pantry, plus a private office and master bedroom. Upstairs, enjoy 5 generously sized bedrooms including a luxurious primary suite with walk-in closet. The basement includes a massive recreation room, gym, sauna, and 2 additional bedroom legal suite, perfect for extended family or a mortgage helper. Also features a detached backyard office. Just minutes from future SkyTrain, parks, schools, and shopping. This is the home you've been waiting for! (id:60626)
Century 21 Coastal Realty Ltd.
Office 270 8415 Granville Street
Vancouver, British Columbia
An Exceptional opportunity to acquire brand new West Side Vancouver commercial real estate assets.This southern pocket of Granville Street is a serene and well-established residential neighbourhood with exceptional exposure to vehicular and pedestrian traffic. Located on the south end of Granville Street, the property is conveniently accessible from all other areas of Vancouver and is just minutes from Richmond, the Vancouver International Airport.Marine Gateway, and the Marine Drive Canada Line Station. Ideal for self-use and investors alike. The development is a collection of 64 residential units, 10 office units, and eight retail units. Estimated completion in Spring 2025. UNDER CONTRACT. (id:60626)
RE/MAX Crest Realty
10020 93 Avenue
Fort St. John, British Columbia
Fort St John BC - Commercial Investment property made up of 2 lots; 10020 93 Ave with 2 commercial buildings and 10319 95 Ave currently used for storage. Building 1 built in 2003 is designed for warehouse retail business with over 18,750 sf space. In-floor heating, sprinkler fire system, staff and client parking lot, fronting main street with great corner lot access. Building 2 built 1976 3830+, additional 2 bays (1 open carport style and 1 enclosed) used for storage. The 2 lots and both buildings make up this commercial property. Great location for commercial retail business looking for key vehicle traffic area of the City. Surrounding land use includes, mall, hotel and strip mall, parks and recreation, and blocks from the Alaska Highway main intersection entrance to City of Fort St John. For detailed information package contact Realtor. (id:60626)
Northeast Bc Realty Ltd
2715 E Broadway
Vancouver, British Columbia
LAND ASSEMBLY. Please do not walk on properties or disturb the owners. (id:60626)
Oakwyn Realty Ltd.
Rennie & Associates Realty Ltd.
2741 E Broadway
Vancouver, British Columbia
LAND ASSEMBLY. Please do not walk on properties or disturb the owners. (id:60626)
Oakwyn Realty Ltd.
Rennie & Associates Realty Ltd.
711034 A Highway 40 Highway
Grande Prairie, Alberta
Attention Greenhouse and Nursery Entrepreneurs! The Peace Region's premier Greenhouse operation located in Grande Prairie is now on the market. A once in a lifetime opportunity to own a Greenhouse property that is turnkey & ready for a new owner! This business has a 40 year history of serving Northern Alberta residents and is a well known landmark. Situated on 122+ acres of land, this property features a spacious 1,900+ sqft residence, a massive 60,000+ sqft greenhouse, a tree nursery, a 22,500+ sqft retail space, and even includes a 3,000+/- sqft commercial kitchen and restaurant area. The potential for growth and expansion of this turnkey operation is endless, offering a multitude of opportunities for savvy entrepreneurs. Location is always key and this property boasts excellent highway visibility off the newly twinned Highway 40, making it easily accessible for customers. Additionally, a new access road off the north of the property ensures convenient customer access. This is the only Greenhouse in the city limits that has everything for your garden and green thumb only minutes to get to. Don't miss your chance to take advantage of this incredible opportunity to scale your greenhouse and nursery business in the thriving community of Grande Prairie. Schedule a tour today and unlock the full potential of this exceptional property! (id:60626)
Century 21 Grande Prairie Realty Inc.
3023 Rupert Street
Vancouver, British Columbia
Calling all investors and developers! This is the opportunity you've been waiting for. This property is under the newly approved Rupert and Renfrew plan Rapid Transit Area B with 5.5+ FSR for 22-40 story high-rise. Take advantage of this rare chance to expand your portfolio and shape the future of this thriving community. Don't let this opportunity pass you by! (id:60626)
Exp Realty
V/l Victoria Avenue
Windsor, Ontario
PRIME DEVELOPMENT OPPORTUNITY IN THE HEART OF WINDSOR, DIRECTLY ACROSS FROM VICTORIA PARK PLACE CONDOMINIUMS. THIS LOCATION IS CLOSE TO THE UNIVERSITY OF WINDSOR AND ST. CLAIR COLLEGE DOWNTOWN CAMPUSES, AND IS A QUARTER MILE FROM WINDSOR'S WATERFRONT. THERE ARE NUMEROUS POTENTIAL PROJECT POSSIBILITIES ON ONE OF THE MOST SOUGHT-AFTER VACANT SITES AVAILABLE. THE SITE SPANS 20,451.42 SQ. FT (id:60626)
Jump Realty Inc.
3915 Woodlands Pl
Saanich, British Columbia
Envisioned through a collaboration between award-winning Abstract Developments and Patriot Homes, this exceptional property offers a rare opportunity. Situated in the established, nature-oriented Woodlands Estates and designed with 3 beds and 2.5 baths in the main home, plus a full 2-bed, 1-bath secondary suite, this property blends contemporary living with traditional arts & crafts elegance. Thoughtful landscaping provides privacy & serenity, surrounded by a tree-lined enclave with an oversized entertaining/lounge area, outdoor kitchen, & fire pit. An exceptionally refined transitional interior by Nygaard Interiors offers a timeless aesthetic, creating light & airy spaces with voluminous 10-foot & coffered ceilings, double-height entry & elegant details throughout. Boasting a coveted location in the established Ten Mile Point neighbourhood, this home is steps from the beach & moments to Cadboro Bay Village, Gyro Park, UVic, & more. Estimated Completion November 2025. (id:60626)
RE/MAX Camosun

