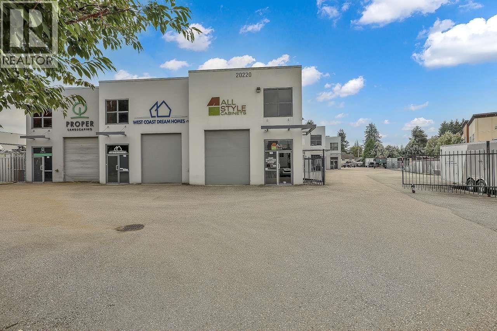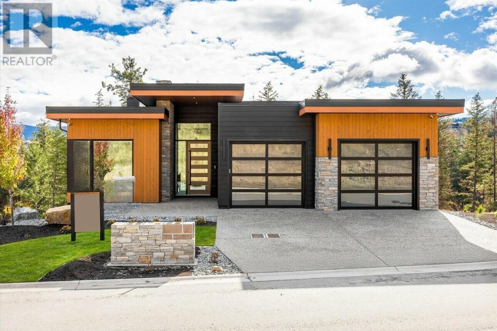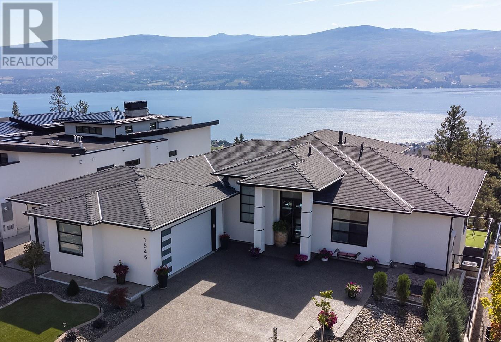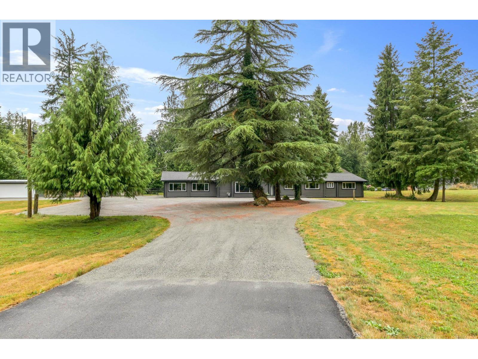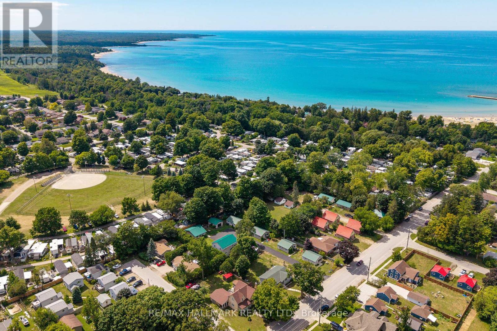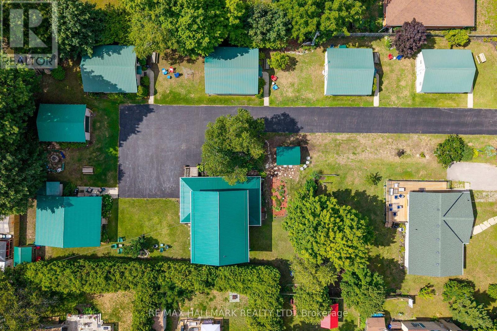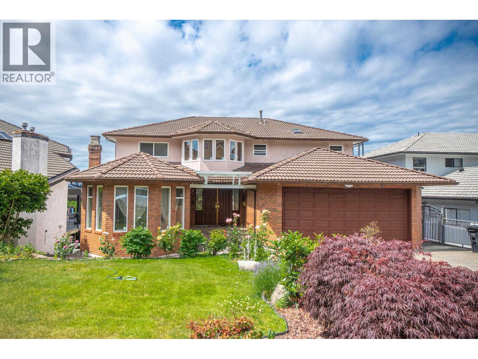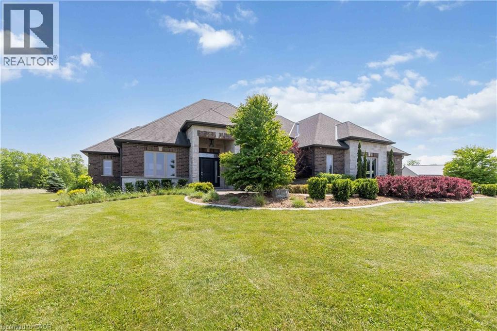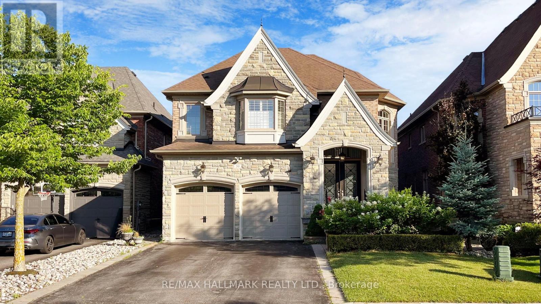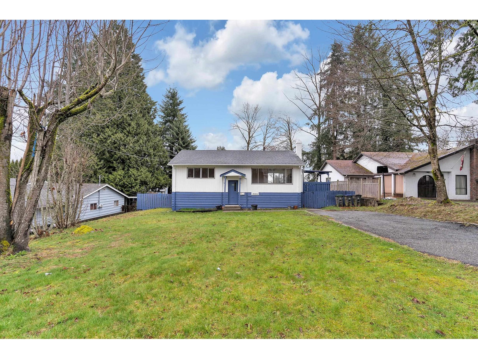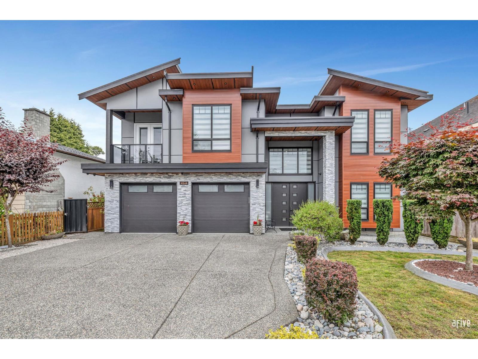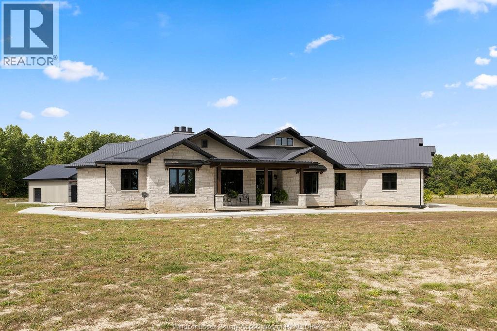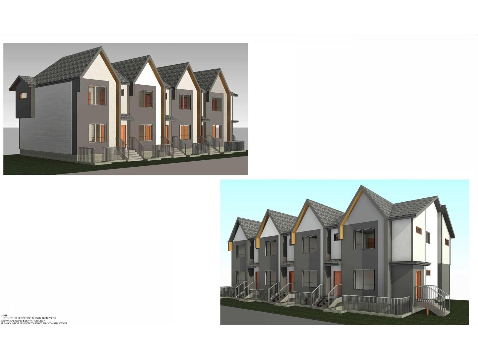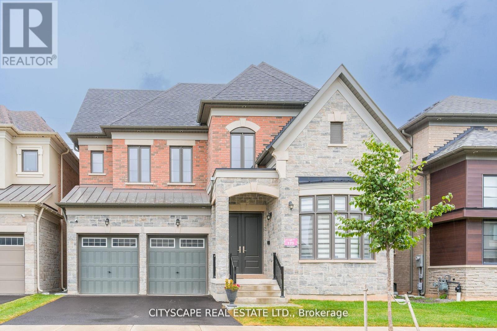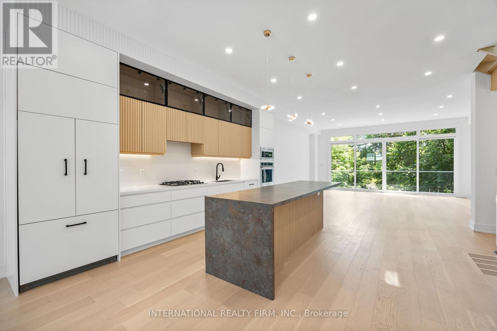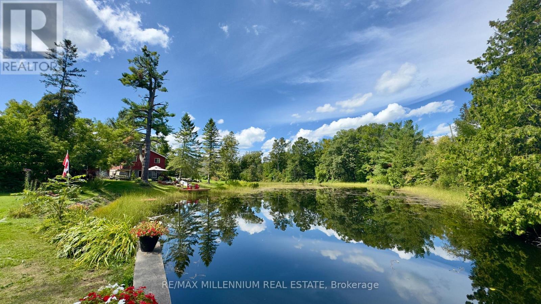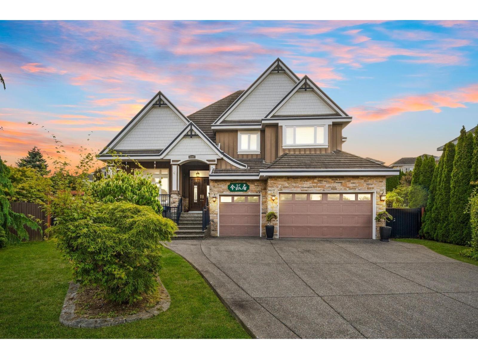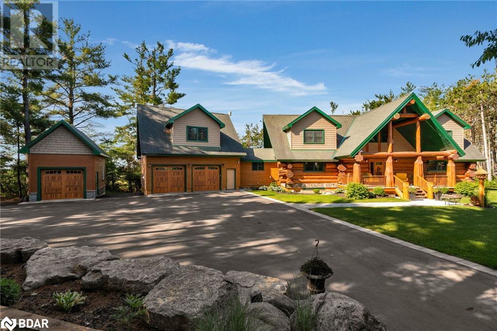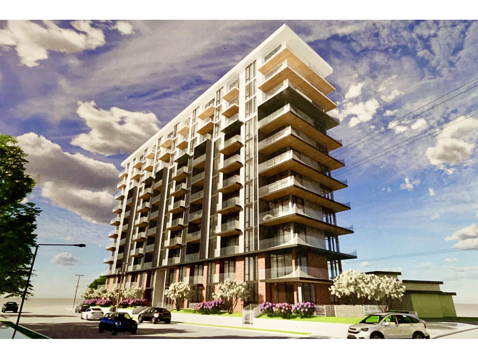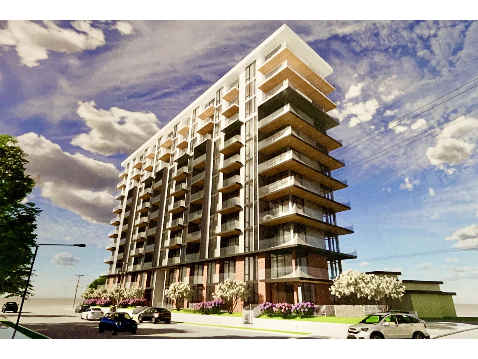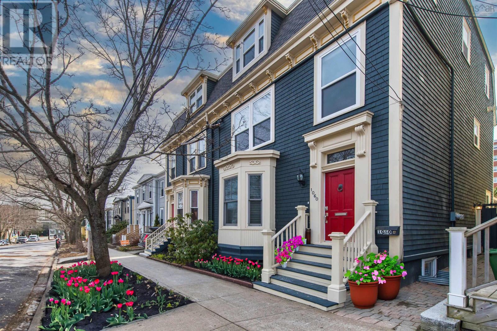108 20220 113b Avenue
Maple Ridge, British Columbia
Rarely available spotless 3,095 square foot warehouse unit in small 8 unit complex in Maple Meadows Industrial Park. Located just off the north end of the Golden Ears Bridge south of Lougheed Hwy. Corner unit with 2 hour fire wall. (id:60626)
RE/MAX 2000 Realty
124 Wildsong Crescent W
Vernon, British Columbia
Carrington Homes takes great pride in introducing The Fairway Lookout at Predator Ridge! This exceptional custom home is ideal for individuals who enjoy hosting gatherings, cooking, or simply unwinding in spacious and open areas. With its covered outdoor spaces, chef-style kitchen, and a unique folding window that opens to the outdoor eating bar, this residence is a true gem. The Primary Bedroom offers breathtaking views and features a spa-like ensuite and a walk-in closet. The main floor also includes a laundry facility, an additional bathroom, and a secondary bedroom/office. The lower level is a walk-out showcasing a family room, an expansive wet bar that opens to the outdoor eating bar, and a glass-enclosed wine cellar, extra bedrooms, bathrooms, and a room that can serve as a gym or another bedroom. The outdoor deck and patio space provide ample seating areas and a gas fire pit, perfect for enjoying the Okanagan evenings. Photos may be representative. (id:60626)
Bode Platform Inc
1546 Viognier Drive
West Kelowna, British Columbia
This stunning 4,363 sq ft home, built in 2021, offers a perfect blend of modern luxury and natural beauty. The open-concept main living area boasts 12-foot ceilings and large windows that frame breathtaking lake and mountain views. A seamless indoor-outdoor flow leads to a covered patio, ideal for enjoying the scenery. The designer kitchen features a large quartz island, a butler’s pantry, and top-tier appliances—perfect for entertaining. The primary suite is a serene retreat with panoramic lake views, a spacious walk-in closet, and a luxurious ensuite with a dual vanity, frameless shower, and soaker tub. The lower level is an entertainer's dream, with a family room, second kitchen, and games room/home theatre. Three additional bedrooms and two full bathrooms provide comfort for guests and the potential for a suite. Outside, a private backyard oasis awaits, with a 14 x 28 heated pool, an outdoor shower, an 8 x 8 hot tub, and a cabana bar area with a 2 piece bathroom. The three-car garage and second driveway offer ample space for vehicles and toys. Located minutes from the lake, hiking trails, and West Kelowna’s Wine Trail, this home offers an unmatched lifestyle of luxury and convenience. (id:60626)
Chamberlain Property Group
22948 132 Avenue
Maple Ridge, British Columbia
Stop dreaming-it´s here. Your private escape, just minutes from it all. A fabulous, fully renovated home on 3.4 acres with Alouette River access for those sun-soaked summer days. This isn´t just one-level living-it´s the ultimate lifestyle upgrade. Soaring vaulted ceilings. Sunlight streaming through walls of picture windows. Five spacious bedrooms, a spa-worthy ensuite off the Primary bedroom with a deep soaker tub. And that kitchen? Every bell. Every whistle. Every reason to invite everyone over. This home was made for gatherings, Look at the generous room sizes and the wonderful patio where the party could flow effortlessly outdoors. Outside, your detached garage, outbuilding, raised garden beds, and endless space mean more possibilities, more memories, more freedom. Why just buy a home when you can own a lifestyle? Opportunities like this don´t wait. Neither should you. Contact your Favourite REALTOR® and book your private showing today. (id:60626)
Exp Realty
356 Green Street
Saugeen Shores, Ontario
Do You Dream of Escaping City Hustle for a Tranquil Yet Thriving Lakeside Community? Can You Picture Yourself Operating an Existing Successful Cottage Park While Living in Your Own On-Site Two Storey Custom Built Home with a Welcoming Wrap-Around Verandah? Welcome to ** Sunset Cottages **. This is a Rare and Wonderful Opportunity for an Outgoing Person or Family Looking for a Lifestyle Adventure While Prospering Well. Manage 5 Cottage Rentals Year Round. Just 400 meters to the Main Entrance of the Port Elgin Beach & Marina and a 700 meter stroll to the Main Street Shops and Cafe's. Manicured Grounds with an Expansive Paved & Private Driveway. Welcome Guests to their Own Cozy & Clean Fully Furnished Four Season Cottage. Continue to Offer New and Repeat Clientele a Home Away From Home for Summer Vacations and Off Season Winter Rentals for Local Contract Workers / Bruce Power Plant Employees. Each Cottage has a Secondary Exit, an Inviting Outdoor Space with Muskoka Chairs, a Picnic Table and BBQ. Shared Laundry Facility, Communal FirePit area, and Shared Gazebo. Come, Take Advantage of Life at the Lake While Stepping into this Well Nurtured Business Opportunity. (id:60626)
RE/MAX Hallmark Realty Ltd.
356 Green Street
Saugeen Shores, Ontario
Do You Dream of Escaping City Hustle for a Tranquil Yet Thriving Lakeside Community? Can You Picture Yourself Operating an Existing Successful Cottage Park While Living in Your Own On-Site Two Storey Custom Built Home with a Welcoming Wrap-Around Verandah? Welcome to ** Sunset Cottages **. This is a Rare and Wonderful Opportunity for an Outgoing Person or Family Looking for a Lifestyle Adventure While Prospering Well. Manage 5 Cottage Rentals Year Round. Just 400 meters to the Main Entrance of the Port Elgin Beach & Marina and a 700 meter stroll to the Main Street Shops and Cafe's. Manicured Grounds with an Expansive Paved & Private Driveway. Welcome Guests to their Own Cozy & Clean Fully Furnished Four Season Cottage. Continue to Offer New and Repeat Clientele a Home Away From Home for Summer Vacations and Off Season Winter Rentals for Local Contract Workers / Bruce Power Plant Employees. Each Cottage has a Secondary Exit, an Inviting Outdoor Space with Muskoka Chairs, a Picnic Table and BBQ. Shared Laundry Facility, Communal FirePit area, and Shared Gazebo. Come, Take Advantage of Life at the Lake While Stepping into this Well Nurtured Business Opportunity. (id:60626)
RE/MAX Hallmark Realty Ltd.
7378 Union Street
Burnaby, British Columbia
Awesome 180° panoramic views make this Westridge home a true standout! With approx. 5,300 square ft of living space, this custom-built two-storey gem (1985) has been thoughtfully upgraded with comfort and energy-efficiency in mind. Ideal for multigenerational living or entertaining! The shell is fortified with R-28 insulation in 2×8 exterior walls and R-40 ceiling insulation.htinted anti-UV thermo windows, and water-repelling acrylic exterior paint further elevate performance and durability. Located in the prestigious SFU/Westridge catchment, this 9-bed, 5-bath home balances executive-level finishes with family-friendly design. Don't miss out! (id:60626)
1ne Collective Realty Inc.
407 Mcbay Road
Brantford, Ontario
Welcome to 407 McBay Road — a 2016 custom-built bungalow on 5.46 acres, offering luxury living and endless business potential! This exceptional property showcases over 4,600 sq. ft. of finished space with quality craftsmanship throughout. The open-concept main level features a gourmet kitchen with granite counters, top of the line appliances, a large island, and walk-in pantry, flowing into a bright great room with a showstopper stone gas fireplace and tray ceiling. The primary suite is a true retreat with double walk-in closets, a spa-inspired ensuite with heated floors and double vanity, and private access to the hot tub. A second main-floor suite with private ensuite and a convenient home office/third bedroom complete the level. The finished lower level offers soaring 9’ ceilings, oversized windows, a spacious rec room, guest bedroom, gym, and full bath, perfect for in-laws or extended family. Step outside to your backyard oasis featuring a heated saltwater inground pool and hottub, outdoor kitchen area, and covered patio surrounded by peaceful countryside views. The 5,000 sq. ft. heated workshop with soaring 23’ doors, polished concrete floors, bathroom, and 400-amp service is ideal for large vehicle storage or running a transport, construction, or service business. With ER-29 zoning permitting commercial and construction vehicle storage, plus a full-property generator and parking for 20+, this one-of-a-kind estate truly has it all! (id:60626)
RE/MAX Escarpment Golfi Realty Inc.
39 Lilly Valley Crescent
King, Ontario
An absolutely stunning home, a must-see! This family home features 4+1 bedrooms and 5 bathrooms with upgraded finishes throughout. Enjoy hardwood floors, wainscoting, crown moulding, and custom millwork. The maple kitchen doors and built-in appliances, including a 48" fridge, 36" gas stove, wine cooler, and two sinks, add a touch of elegance. The formal dining room boasts waffled ceilings and a servery to the kitchen. An additional main floor room offers flexibility to be used as an office or library, complete with a custom wall unit. The bright family room features a gas fireplace, crown moulding, and an abundance of natural light. The master bedroom also has a cozy gas fireplace, walk-in closet, and large ensuite. Pot lights are installed throughout the home, providing a warm ambiance.The lower level boasts impressive finishes, ideal for entertaining. The massive basement includes French doors, high ceilings, an additional room, a wine closet, wet bar, bar fridge, drop moulding, coffered ceilings with robe lighting, and speaker system wiring rough-in, perfect for entertaining. Step outside to a backyard oasis with interlocks, fenced yard, fruit trees, an arbor, and an oversized hot tub. The powder room features a custom vanity, adding to the home's unique charm. The garage is equipped with 220V for charging an EV, shelving, cabinetry, and a bike rack. Additionally, the home has window coverings, shutters, and KitchenAid appliances for a modern touch.Close to amenities, top-rated schools, parks, trails, and highways, this exceptional property with luxurious features and finishes is not to be missed. Schedule a viewing today and make this dream home yours! (id:60626)
RE/MAX Hallmark Realty Ltd.
10464 154a Street
Surrey, British Columbia
Welcome home to this beautiful freshly renovated home. This home boasts 4 bedrooms and two bathrooms. Downstairs there is a two bedroom basement suite which can help you with your mortgage. Excellent rental income. ***Builder/Investor Alert*** Future land assembly. Please confirm with the City of Surrey. (id:60626)
Srs Panorama Realty
9248 124 Street
Surrey, British Columbia
This 4,481 sq. ft. home sits on a 7,975 sq. ft. lot with a double garage and offers spacious living, dining, and family rooms, along with a gourmet kitchen and spice kitchen. The upper level features 4 large bedrooms, while the lower level includes a recreation room with ensuite, wet bar, and two separate 2-bedroom legal suites, perfect for extended family or mortgage helpers. With radiant heat, air conditioning, a security system, and a prime location close to schools, transit, and amenities, this home delivers comfort, style, and convenience. Join us for the Open House on Sat/Sun, Sep 27 - Sep 28 from 2 to 4 PM! (id:60626)
Rexara Realty Inc.
2075 Arner Townline
Harrow, Ontario
Welcome to your dream estate. This custom-built 3,400 sqft. brick ranch is nestled on 10 picturesque acres, perfectly positioned next to the scenic Chrysler Canada Greenway – offering the ideal blend of privacy, space, and convenience. Step into a meticulously designed 2-bedroom, 3-bathroom home featuring an open-concept layout, quality finishes throughout, and a heated 3-car garage – perfect for the enthusiast or hobbyist. This exceptional property also boasts. A 40' x 80' steel barn, ideal for storage, hobbies, or business needs. An impressive 1,600 sq. ft 2-bedroom 2-bath apartment and office within the barn, complete with in-floor heating – great for guests, extended family, or rental income. A separate heated 2-car workshop, perfect for any hands-on project or additional storage. A full home generator system for peace of mind. An unfinished pool and pool house for you to create your dream outdoor space. Just minutes from, wineries, and waterfront, and steps from walking and biking trails. (id:60626)
Bill Kehn Realty Group
9747 158 St Nw
Edmonton, Alberta
Welcome to this upcoming CORNER LOT 4plex in the heart of Glenwood, Edmonton, offering an exceptional investment opportunity with multiple income streams. This stunning property features legal basement suites and a garage suite, for a total of 21 bedrooms, 15 bathrooms, and over 3,700 sq. ft. of living space (approx. 1,100 sq. ft. per main unit, not including the garage suite). Each basement includes a separate entrance to a ~600 sq.ft. legal secondary suite with 2 bedrooms, full kitchen, living room, bathroom, and in-suite laundry — ideal for generating rental income or multi-generational living. The garage suite adds even more versatility for investors or extended family with its own full bedroom and bathroom + kitchen and living. Located in a highly desirable neighborhood, this property is close to schools, shopping, public transportation, and playgrounds, making it attractive to both families and professionals. A fully landscaped yard will be provided for low-maintenance living. (id:60626)
RE/MAX Excellence
2405 Irene Crescent
Oakville, Ontario
Nestled in Glen Abbey Encore this luxurious yet modern 7 bed 7 washroom, 2 car garage home is a rare find. This ideal family home greets you with an impressive foyer leading into a well planned out main floor comprising of a state-of-the-art kitchen, a grand dinning area, a well-lit study and last but not least an inviting bight living area with an attached Solarium. This home offers 5 large bedrooms, all with ensuite washrooms and ample closet space. The impressive kitchen offers top of the line appliances, ample storage, a full-sized pantry and a huge Island, creating the prefect space for cooking a hearty meal to be shared with family and friends. A unique feature in this house is a finished Loft area consisting of a spacious bedroom, a full washroom and multipurpose living space with attached sun deck. Additionally, this home boasts a fully finished 2 Bed WALKOUT basement which is the perfect space for an in-law suite, or to be used as an additional entertainment area. **EXTRAS** Surrounded by a Golf Course, parks, Top Rated schools, this residence combines tranquility with easy access to highways and essential amenities. Discover the epitome of contemporary living at your new home and creating ever lasting memories. Basement Kitchen Digitally Staged for Reference Only. (id:60626)
Cityscape Real Estate Ltd.
19 Ivy Avenue
Toronto, Ontario
Modern Architect-Designed Home - 3400 SqFt | 3400 sqft (2550 sqft above grade, 975 sqft at/below grade) with open-concept main floor, 10ft ceilings, abundant natural light from south-facing backyard | Contemporary kitchen with waterfall counters, built-in appliances, seamless modern design | 20x8ft deck with glass railings, unobstructed south-facing views of lush, tree-filled landscape | Second floor with 9ft ceilings, 4 spacious bedrooms, 2 ensuites, custom built-in closets | Walk-out basement with 12ft ceilings, 290sqft light-filled bonus room with 16x10ft glass wall, ideal for guest suite or rental (kitchen rough-ins included) | Private garage with direct home access, convertible to separate basement entrance | Quiet, one-way street in vibrant neighborhood with unique coffee shops, local chocolate factory, Michelin Guide breakfast spot, cozy brewery | Steps to mall, Woodbine Beach, streetcar to downtown Toronto | Within Blake Street Jr. PS, Duke of Connaught Jr. & Sr. PS, Riverdale CI, Danforth CTI catchment | Disclosure: Listing Agent is related to one of the Sellers (id:60626)
International Realty Firm
3741 Cedar Rapids Drive Sw
Severn, Ontario
Superb Living At Its Finest! Picture This; You're Enjoying Your Morning Coffee, Surrounded By Nature, On Your Gorgeous 2.15 Acre Lot! Step Right Into Your Backyard And Discover Direct Water Access, Beautiful Trees, And Your Very Own Waterfall And Dam; Yes, A Waterfall!!! This Stunning 4-Bedroom Home Has A Walkout To The Backyard And A Garage That's Not Just For Parking, It's Your Workshop Too! With Ample Parking, Lots Of Privacy, And A Quiet Dead-End Street In Orillia; You'll Love Every Moment Here! Country Living Meets City Convenience With Highway 11, Grocery Stores, Hospital, Schools, And Casino Rama Just Minutes Away. There Is So Much To Love, You Don't Want To Miss This One! Selling As Is; This Home Can Be Renovated, Or Start Fresh And Rebuild To Your Liking. (id:60626)
RE/MAX Millennium Real Estate
16308 91a Avenue
Surrey, British Columbia
Welcome to this extraordinary 7-bedroom, 7-bathroom luxury estate in prestigious Fleetwood Tynehead, offering over 5,600 sq. ft. of refined living on a landscaped 12,000+ sq. ft. lot. Featuring soaring 39-ft ceilings, three gourmet kitchens, and a self-contained 2-bedroom legal suite ideal for multi-generational living or rental income, this home is designed for both comfort and sophistication. The master retreat boasts a spa-inspired ensuite with Jacuzzi, walk-in closet, and private balcony, while highlights include a steam bath, multiple covered outdoor lounges, and a triple garage with room for 9+ vehicles. Perfectly blending elegance, space, and functionality, this is a rare opportunity to own one of Surrey's most distinguished residences. (id:60626)
Keller Williams Ocean Realty
11 Nevis Ridge Drive
Oro-Medonte, Ontario
Prepare to be awestruck by this one-of-a-kind custom-built log home crafted from hand-peeled Western Red Cedar. Nestled on a private, tree-lined 2.1-acre lot at the end of a peaceful cul-de-sac, this spacious home offers over 5,900 sq. ft. of warm and inviting living space that embodies true character and charm. Exquisite craftsmanship and superior quality are evident in every detail of this home, from its 6 bedrooms and 4.5 baths to its energy-efficient geothermal system, while the Western Red Cedar construction guarantees many lifetimes of low-maintenance beauty. Step into the awe-inspiring great room, where soaring vaulted ceilings and a stunning stone fireplace anchor the home with both grandeur and coziness, seamlessly flowing into a chef’s kitchen equipped with granite countertops, stainless steel appliances, and ample prep space. At the same time, the adjacent dining area offers the perfect setting for intimate family meals or unforgettable gatherings. The main floor master suite is a sanctuary in itself, complete with an ensuite bathroom and walk-in closet. Every corner of this home exudes comfort, from the private upper-level den with scenic views and ensuite bedrooms that provide a retreat-like experience for family and guests, to the radiant-heated lower level, an inviting haven perfect for cozy winter evenings or year-round entertaining. The attached radiant-heated garage with smart openers includes an incredible 650 sq. ft. loft, ideal for a home office, studio, or creative endeavours. Meanwhile enjoy the outdoors from the new 1,100 sq ft back deck or charming front porch surrounded by armor stone landscaping, gardens and walkways. A Year-Round Escape located just 7 minutes from Orillia and 1 hour from Toronto, this home is perfectly positioned for convenience and leisure. Whether you're exploring nearby lakes, trails, or ski hills, or enjoying the magical ambiance of the home during the holidays, this property offers an unparalleled lifestyle. (id:60626)
Painted Door Realty Brokerage
Se 14-73-6-W6
Sexsmith, Alberta
20.21 acres of Highway Industrial land off the Emerson Highway and visible from Highway 2. Corner lot by Viterra. (id:60626)
RE/MAX Grande Prairie
7503 Eureka Place
Halfmoon Bay, British Columbia
Discover unparalleled waterfront living in this stunning Halfmoon Bay home, situated on .62 acres, offering breathtaking views of Sargent Bay, Trail Islands and beyond. Built by Clark Hamilton Homes, this modern West Coast custom residence showcases one-level luxury living with an open plan and ocean vistas from nearly every window. The primary bedroom features patio doors opening to a concrete terrace with jaw-dropping coastal views, while the spa-inspired 5-piece ensuite offers a stand-alone soaker tub and rain shower. Other fabulous features include Bosch appliances, custom cabinetry, Jotul fireplace, radiant heating, wall-hung toilets, high-end light fixtures, custom window treatments, barbecue pergola, and much, much more! (id:60626)
Sotheby's International Realty Canada
720049 Rr63
Clairmont, Alberta
(3) 120' DRIVE THROUGH BAYS AND PLENTY OF FENCED YARD with prime frontage to get your business noticed on this very busy route. BRAND NEW build with 6) 16' W X 18 'H Overhead doors. Reception and 2 offices plus Lunchroom/ Boardroom/ locker room and separate shop and office bathroom. Yard will be completed with well packed gravel and fully fenced. Need more yard, shop or something custom? Reach out. Adjoining 4.33 acres can be purchased as well. (id:60626)
RE/MAX Grande Prairie
20755 Douglas Crescent
Langley, British Columbia
Land assembly, Sold together with 20765 Douglas Crescent (see MLS# C8065817) and 5453 208 Street (see MLS# C8065830). (id:60626)
RE/MAX 2000 Realty
RE/MAX Treeland Realty
20765 Douglas Crescent
Langley, British Columbia
Land assembly, Sold together with 20755 Douglas Crescent (see MLS# C8065826) and 5453 208 Street (see MLS# C8065830). (id:60626)
RE/MAX 2000 Realty
RE/MAX Treeland Realty
1056 & 1060 Bland Street
South End, Nova Scotia
Luxury Investment Portfolio Offering 1056 & 1060 Bland Street, Halifax. Presenting a rare and distinguished opportunity to acquire two impeccably restored Victorian residences in the heart of Halifaxs coveted South End. Welcome to 1056 and 1060 Bland Street - a premier pairing of historic charm and refined modern luxury. 1056 Bland Street is an elegant triplex, each suite thoughtfully curated with upscale finishes and fully leased on fixed-term agreements. This property offers both immediate income and long-term value in one of the city's most consistently desirable rental markets. 1060 Bland Street is a stately 5-bedroom home complemented by a beautifully appointed 1-bedroom suite on the lower level. This versatile layout provides exceptional flexibility for extended family living or high-end rental potential, all within a residence that has been masterfully renovated from top to bottom. Both properties exude sophistication with designer touches, restored architectural details, and premium materials throughout. From rich hardwood flooring and custom millwork to spa-inspired bathrooms and chef-quality kitchens, no detail has been overlooked. Situated just moments from Halifaxs top institutions - the hospital, universities, and the vibrant downtown core - this is an unparalleled location for discerning investors seeking a legacy asset in the city's most prestigious enclave. The properties each come with a dedicated parking spot, along with ample street parking in the neighbourhood. Timeless architecture. Unmatched location. Investment-grade luxury. Opportunities of this caliber are exceedingly rare - don't miss out. (id:60626)
Royal LePage Atlantic

