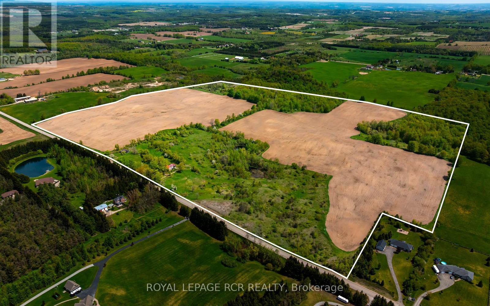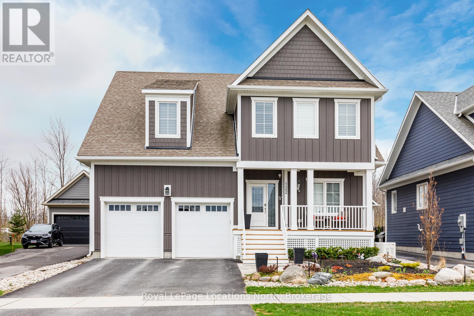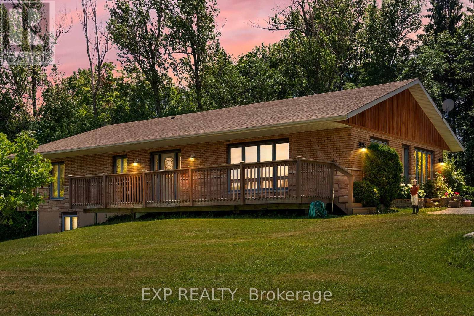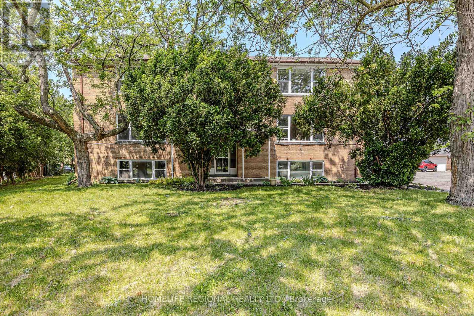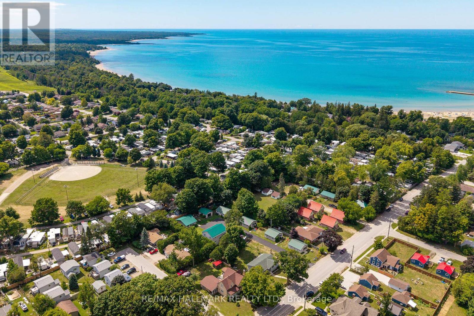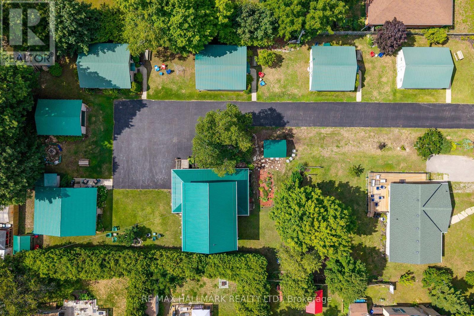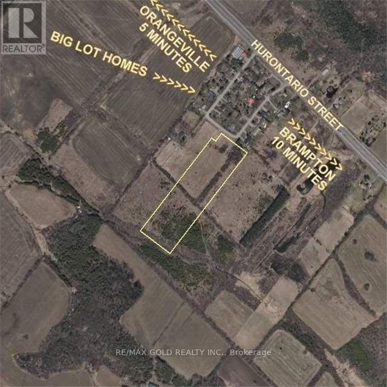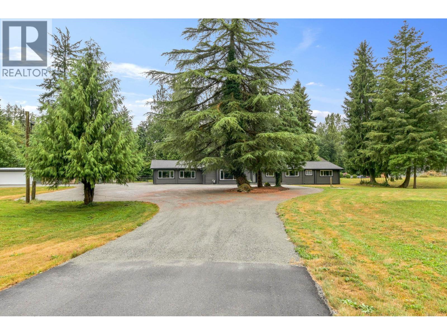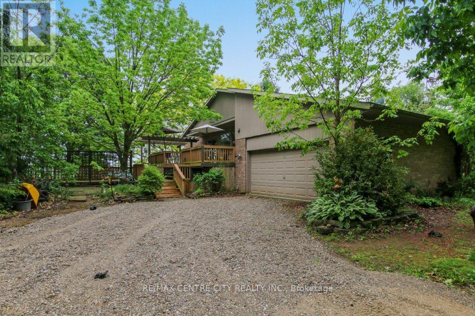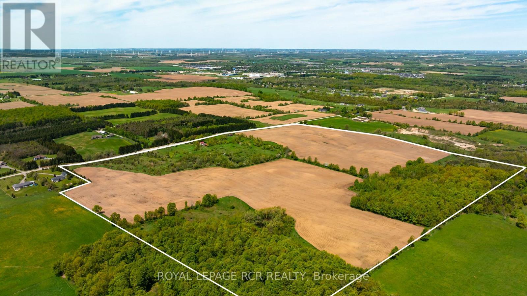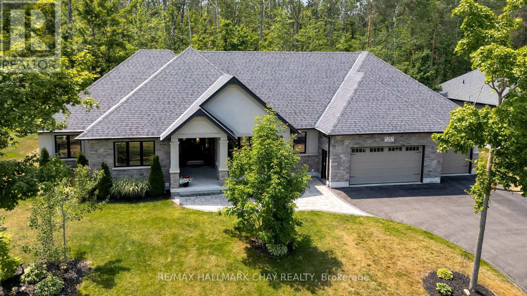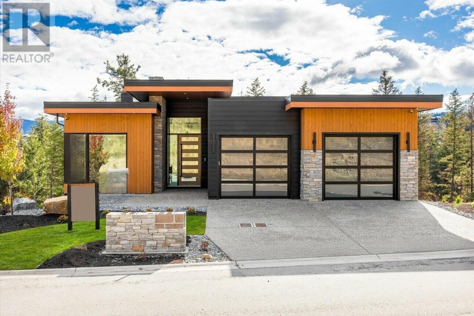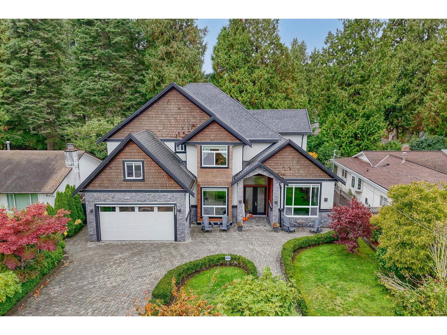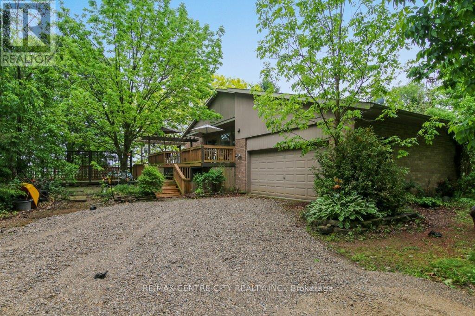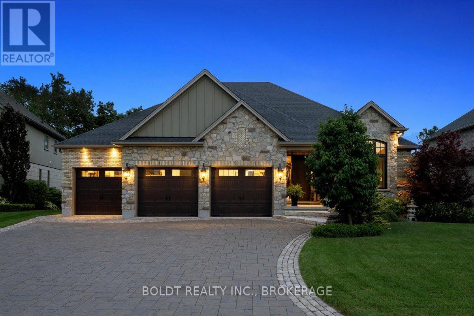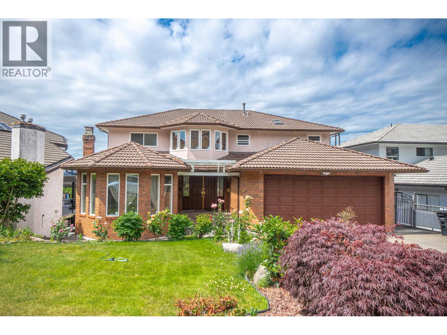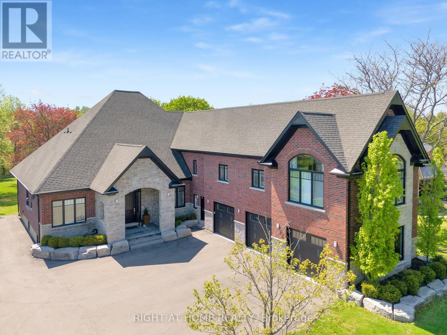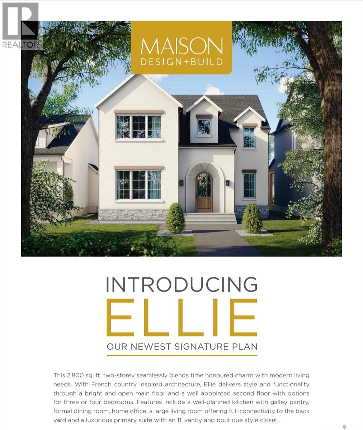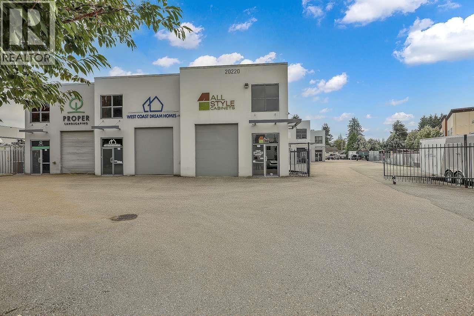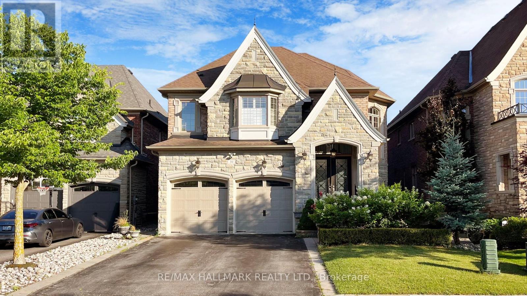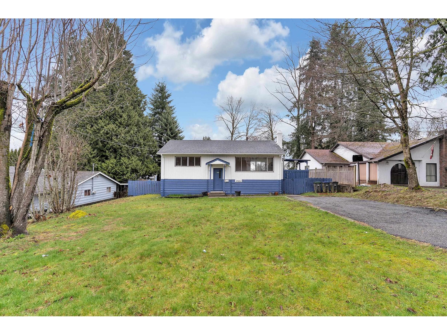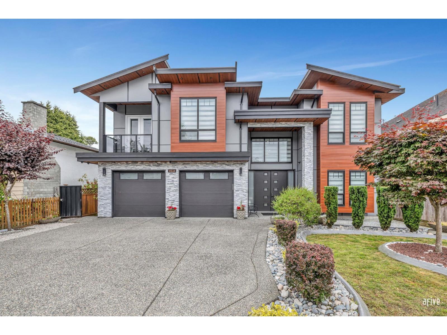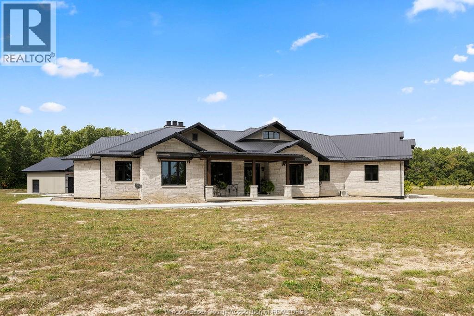555463 Mono-Amaranth Townline
Mono, Ontario
123.676 acres of Prime Farm land in Mono! Discover the perfect slice of nature, ideal for building your dream home or a peaceful getaway, with approximately 75 acres of workable land, and approximately 50 acres of Mixed Hardwood Forest/ponds and open space. Tenant farmer has harvested corn, soybean and fall wheat in the past, and currently has corn planted [tenant farmer reserves the right to remove the crops until Nov 2025]. This property offers a unique blend of tranquility and potential. Embrace the natural beauty and create your own personal retreat minutes from Shelburne, where you will find all amenities. A portion of property under NVCA. Prime Agricultural Zoning. (id:60626)
Royal LePage Rcr Realty
122 Yellow Birch Crescent
Blue Mountains, Ontario
Welcome to Windfall and this stunning 5 bdrm , 5 bath Churchill model with almost 3800 sq. ft. finished. Located with gorgeous views of Blue Mountain. Enter the elegant 2 storey foyer with its beautiful upgraded staircase with wrought iron railings. Walk past the private office/sitting room and separate dining rm and enter the open concept kitchen & great room running across the entire rear of the home overlooking the incredible pool & bush behind. This dream kitchen is loaded with upgrades- soft close drawers, Jenn-Air appliances including a built in microwave, wine fridge & gas stove. The oversized island with its granite counters offers the perfect place to enjoy the kitchen & overlook the family room with its gas fireplace and a walk out to the beautiful covered enclosed porch , barbecue area & pool. The laundry with its Maytag washer/dryer is upgraded with its floor tiles & walls of cabinets and offers an indoor entry to the garage. Upstairs you have 4 bedrooms- 2 are primary bedrooms with their own ensuites both with glass showers & walk in closets with custom built-ins. The main primary has a vaulted ceiling and a jetted tub in the ensuite. The media room is a fabulous addition with its wainscotting & crown moulding. The finished basement offers a spacious living area with an electric fireplace enclosed by a custom wall unit! The large bedroom is perfect for older children or guests with its custom 3 pc bath with glass shower. The fully fenced backyard with its 32 ft. long kidney shaped pool offers an oasis to enjoy all summer. This exquisite home offers 4 season enjoyment with only a 7 minute walk to the south chairlift at Blue Mountains. With no homes behind with forest and many additional trees, you will have year round privacy for relaxing in your own private spa-like area . This home is exquisite and must be seen to be fully appreciated. See list of many more upgrades in documents (id:60626)
Royal LePage Locations North
9640 Dagmar Road
Whitby, Ontario
Escape the city without leaving convenience behind at 9640 Dagmar Rd. in Ashburn, a rare freehold retreat offering the ultimate balance of peaceful country living and urban access. Nestled on a breathtaking 10-acre property, this meticulously maintained 3-bedroom, 2-bathroom bungalow features renovated bathrooms, a walkout basement, and a detached 3-door garage with an integrated workshop, perfect for hobbyists or entrepreneurs. Note: the garage is hooked up for heating, just needs propane tanks, currently not hooked up. From the moment you enter, you'll be greeted by sun-soaked rooms and expansive, bright windows that frame views of nature in every direction. The home's flowing layout includes a warm, inviting living space with gleaming hardwood floors, a classic eat-in kitchen, and an elegant dining area perfect for entertaining. The large front deck invites you to enjoy the peaceful surroundings, while oversized windows throughout flood the home with natural light and frame scenic views of the property. The spacious primary suite is your personal retreat featuring a private balcony, walk-in closet, and a luxurious 5-piece ensuite with double vanity, soaker tub, and separate shower. The basement walkout offers excellent in-law suite or income potential. And with Whitby's vibrant town centre, shopping, dining, and the 407 and 412 just 10 minutes away, youll never have to compromise on convenience. Whether you're looking for space to grow, build, or simply breathe, this property delivers freedom, flexibility, and future potential. (id:60626)
Exp Realty
41512 Range Road 260
Rural Lacombe County, Alberta
157.69 ACRES ~ FULLY DEVELOPED 2 STOREY WALKOUT ~ 5 BEDROOMS, 4 BATHS W/OVER 2000 SQ. FT. ABOVE GRADE~ 40' X 60' HEATED SHOP W/KITCHEN, BATHROOM, LAUNDRY & LOFT ~ SET UP FOR HORSES ~ 2 PONDS ~ Located just minutes east of Morningside and ideally positioned between Lacombe and Ponoka, this property offers the perfect blend of convenience and seclusion ~ Covered front veranda welcomes you to this well cared for home loaded with upgrades ~ The spacious foyer with 2-storey ceilings leads to the open concept main living space featuring hardwood flooring, high ceilings and an abundance of large windows that fill the space with natural light ~ The stunning kitchen offers an abundance of white cabinets, tons of quartz counter space including a large island with an eating bar, full tile backsplash, under cabinet lighting, window above the sink with a view, upgraded stainless steel appliances, and access to the wrap around deck and yard ~ Easily host large gathering s in the dining room that offers a second garden door with access to the wrap around deck ~ The living room is a generous size and is centred by a cozy fireplace that features a stone surround, raised hearth and a mantle ~ The primary bedroom can easily accommodate a king size bed plus multiple pieces of furniture, has dual closets with built in organizers and an ensuite with a walk in shower and oversized vanity with a built in desk ~ The home office has large windows that fill the space with natural light and is located next to the 2 piece bathroom ~ Laundry is located in it's own room just off the foyer, and offers built in cabinets ~ Open staircase overlooks the main floor and leads to the upper level where you will find 2 generous size bedrooms, a 4 piece bathroom and a playroom or storage space ~ The fully finished walkout basement with high ceilings, large above grade windows and operational in floor heat offers two additional bedrooms, a den/craft room, 4 piece bathroom, ample storage space and a large fa mily room with a separate entry leading to a covered patio area with a hot tub ~ Just behind the house is a fire pit area and a playhouse ~ 40' x 60' shop is heated and fully finished inside with a full kitchen, 4 piece bathroom, laundry, and loft with another treed fire pit area ~ Fencing for horses with a barn and waterer ~ 2 ponds offer water supply for livestock ~ This beautiful property is surrounded by mature trees, rolling hills, scenic country views and is perfectly set up for a variety of uses; hobby farm, equestrian retreat or simply more space to live and grow! Seller receives annual surface lease of $3,000/year. (id:60626)
Lime Green Realty Central
50 Cuffley Crescent N
Toronto, Ontario
Investor/Developer Opportunity-Rare 6-Unit Multiplex in Prime Location! Fantastic opportunity to own this well-maintained multiplex featuring six self-contained units on a quiet residential street. The property includes five spacious 2-bedroom units and one bachelor unit, with four units, 3 garages and 4 lockers are currently vacant, offering the perfect chance to set your own rents and maximize income potential. Sitting on a generous lot, this property features three vacant detached garage spaces and seven additional outdoor parking spaces. Located just minutes from York University, Humber River Hospital, and major highways including the 401, 400, and Black Creek Drive. Convenient access to TTC and all essential amenities.Two units are currently tenanted and must be assumed. Pre-Home Inspection Report and Floor Plans available upon request. Don't miss this exceptional income-generating opportunity in a sought-after location! (id:60626)
Homelife Regional Realty Ltd.
356 Green Street
Saugeen Shores, Ontario
Do You Dream of Escaping City Hustle for a Tranquil Yet Thriving Lakeside Community? Can You Picture Yourself Operating an Existing Successful Cottage Park While Living in Your Own On-Site Two Storey Custom Built Home with a Welcoming Wrap-Around Verandah? Welcome to ** Sunset Cottages **. This is a Rare and Wonderful Opportunity for an Outgoing Person or Family Looking for a Lifestyle Adventure While Prospering Well. Manage 5 Cottage Rentals Year Round. Just 400 meters to the Main Entrance of the Port Elgin Beach & Marina and a 700 meter stroll to the Main Street Shops and Cafe's. Manicured Grounds with an Expansive Paved & Private Driveway. Welcome Guests to their Own Cozy & Clean Fully Furnished Four Season Cottage. Continue to Offer New and Repeat Clientele a Home Away From Home for Summer Vacations and Off Season Winter Rentals for Local Contract Workers / Bruce Power Plant Employees. Each Cottage has a Secondary Exit, an Inviting Outdoor Space with Muskoka Chairs, a Picnic Table and BBQ. Shared Laundry Facility, Communal FirePit area, and Shared Gazebo. Come, Take Advantage of Life at the Lake While Stepping into this Well Nurtured Business Opportunity. (id:60626)
RE/MAX Hallmark Realty Ltd.
356 Green Street
Saugeen Shores, Ontario
Do You Dream of Escaping City Hustle for a Tranquil Yet Thriving Lakeside Community? Can You Picture Yourself Operating an Existing Successful Cottage Park While Living in Your Own On-Site Two Storey Custom Built Home with a Welcoming Wrap-Around Verandah? Welcome to ** Sunset Cottages **. This is a Rare and Wonderful Opportunity for an Outgoing Person or Family Looking for a Lifestyle Adventure While Prospering Well. Manage 5 Cottage Rentals Year Round. Just 400 meters to the Main Entrance of the Port Elgin Beach & Marina and a 700 meter stroll to the Main Street Shops and Cafe's. Manicured Grounds with an Expansive Paved & Private Driveway. Welcome Guests to their Own Cozy & Clean Fully Furnished Four Season Cottage. Continue to Offer New and Repeat Clientele a Home Away From Home for Summer Vacations and Off Season Winter Rentals for Local Contract Workers / Bruce Power Plant Employees. Each Cottage has a Secondary Exit, an Inviting Outdoor Space with Muskoka Chairs, a Picnic Table and BBQ. Shared Laundry Facility, Communal FirePit area, and Shared Gazebo. Come, Take Advantage of Life at the Lake While Stepping into this Well Nurtured Business Opportunity. (id:60626)
RE/MAX Hallmark Realty Ltd.
21 Terry Street
Caledon, Ontario
Golden Opportunity To Invest In Prime Land Adjacent To Existing Sub Division Of About 30 Wide Lot Homes. 10 Acres Of Rectangular Flat Land At A Great Price Considering The Potential. Build Your Dream Home, Apply For Severance Or Keep As A Future Investment With Great Potential For Growth. Just North Of Caledon Village & Proposed Highway 413 And Less Than 10 Minutes Drive To High Growth Town Of Orangeville And 15-20 Minute Drive To Brampton. Municipal Water And Gas Available On Terry Street. (id:60626)
RE/MAX Gold Realty Inc.
22948 132 Avenue
Maple Ridge, British Columbia
Stop dreaming-it´s here. Your private escape, just minutes from it all. A fabulous, fully renovated home on 3.4 acres with Alouette River access for those sun-soaked summer days. This isn´t just one-level living-it´s the ultimate lifestyle upgrade. Soaring vaulted ceilings. Sunlight streaming through walls of picture windows. Five spacious bedrooms, a spa-worthy ensuite off the Primary bedroom with a deep soaker tub. And that kitchen? Every bell. Every whistle. Every reason to invite everyone over. This home was made for gatherings, Look at the generous room sizes and the wonderful patio where the party could flow effortlessly outdoors. Outside, your detached garage, outbuilding, raised garden beds, and endless space mean more possibilities, more memories, more freedom. Why just buy a home when you can own a lifestyle? Opportunities like this don´t wait. Neither should you. Contact your Favourite REALTOR® and book your private showing today. (id:60626)
Exp Realty
34639 Third Line
Southwold, Ontario
Welcome to Southwold, where country living meets modern convenience. This exceptional property features a spacious barn with a furnace and hydro, perfect for a variety of uses, along with ample parking space. A charming side deck offers stunning views and easy access to the kitchen, ideal for entertaining. Step inside through large double doors into a bright foyer that leads to a cozy living room with a gas fireplace and a dining room with large windows showcasing the surrounding landscape. The eat-in kitchen, complete with a breakfast bar and deck access, is perfect for family meals and BBQs. Down the hall, the spacious primary bedroom features a walk-in closet and a cheater 5-piece ensuite, with a second bedroom completing this level. The lower level offers a relaxing sitting room, a recreation room, and a sunken wood-burning stone fireplace, perfect for unwinding. This floor also includes a laundry room with a pantry, two bedrooms, and a 4-piece bathroom. The barn, with a rich history, has been thoughtfully repurposed over the years, originally serving as an airplane hangar, then for housing horses and livestock, and later as storage for cash crops. Modern upgrades, including a furnace and hydro, make it suitable for a variety of uses, whether continuing its agricultural legacy or repurposing it for storage or hobbies. Its size and sturdy build provide ample room for equipment, animals, or workshop, with the added benefit of modern utilities. This versatile barn adds both charm and functionality to this stunning 83-acre property. With its serene setting and convenient highway/401 access, this home offers the perfect blend of peaceful living and practicality. (id:60626)
RE/MAX Centre City Realty Inc.
555463 Mono-Amaranth Townline
Mono, Ontario
123.676 acres of Prime Farmland in Mono! Discover the perfect slice of nature, ideal for building your dream home or a peaceful getaway, with approximately 75 acres of workable land, and approximately 50 acres of Mixed Hardwood Forest/ponds and open space. Tenant farmer has harvested corn, soybean and fall wheat in the past, and currently has corn planted [tenant farmer reserves the right to remove the crops until Nov 2025]. This property offers a unique blend of tranquility and potential. Embrace the natural beauty and create your own personal retreat minutes from Shelburne, where you will find all amenities. A portion of property under NVCA. Prime Agricultural Zoning. (id:60626)
Royal LePage Rcr Realty
10 Byers Street
Springwater, Ontario
Cameron Estates has quickly become one of the most highly desirable estate communities in all of Simcoe County, Here's why - The location is truly second to none - a 5 minute drive brings you to Barrie's North end where you will find shopping, restaurants, grocery and all daily amenities, yet when you are in the neighbourhood you feel complete tranquility and isolation. That's because there are no through streets in this community and it is entirely surrounded by the best outdoor recreational amenities the area has to offer. A Club Link golf course (Vespra Hills) boarders one end of the neighbourhood and Snow Valley Ski Resort the other. You're also surrounded by forest which provides incredible hiking, biking, and walking opportunities and you have fantastic local business like Barrie Hill Farms just a few moments away. If you aren't sold on the location just yet the home will certainly seal the deal. This custom built bungalow sits on one of the best lots in the neighbourhood with no rear neighbours providing 4 seasons of privacy. Featuring well over 4000 sq ft of beautifully finished and impeccably maintained living space this home has so many features to love including the spacious floor plan with 3 bedrooms + the all important home office. The open concept design flows perfectly from the gorgeous kitchen with pantry and large breakfast island, into the dining space, and over into the grand family room with 13 foot vaulted ceilings. All 3 spaces overlook the pristine and private rear yard making indoor/outdoor entertaining seamless. Rounding out the main floor is an oversized mudroom/laundry combination and a stunning 3 season covered porch directly adjacent the kitchen. The finished lower level offers a ton of additional space whether it be rec room, home gym, flex space, additional bedroom, or ample storage. Separate entry from the garage into the lower level allows for the flexibility of an in-law suite. All of this sits on a landscaped half acre lot. (id:60626)
RE/MAX Hallmark Chay Realty
124 Wildsong Crescent W
Vernon, British Columbia
Carrington Homes takes great pride in introducing The Fairway Lookout at Predator Ridge! This exceptional custom home is ideal for individuals who enjoy hosting gatherings, cooking, or simply unwinding in spacious and open areas. With its covered outdoor spaces, chef-style kitchen, and a unique folding window that opens to the outdoor eating bar, this residence is a true gem. The Primary Bedroom offers breathtaking views and features a spa-like ensuite and a walk-in closet. The main floor also includes a laundry facility, an additional bathroom, and a secondary bedroom/office. The lower level is a walk-out showcasing a family room, an expansive wet bar that opens to the outdoor eating bar, and a glass-enclosed wine cellar, extra bedrooms, bathrooms, and a room that can serve as a gym or another bedroom. The outdoor deck and patio space provide ample seating areas and a gas fire pit, perfect for enjoying the Okanagan evenings. Photos may be representative. (id:60626)
Bode Platform Inc
2285 124 Street
Surrey, British Columbia
Welcome home! This stunning family residence is truly special, offering 4 spacious bedrooms upstairs, each with its own private bathroom, making it the perfect layout for your growing family. From the moment you step inside you will appreciate the quality and thoughtful design of this home. Enjoy a separate living and dining room, a private office for working from home, and a media room for fun family movie nights. Perfect for entertaining, the main kitchen is complemented by a fully equipped Wok kitchen, ideal for big gatherings. Upstairs, the generous primary bedroom includes a private balcony, the perfect place to relax. An upstairs laundry room adds convenience. Additional features include radiant in-floor heating, air-conditioning, and so much more! Located in the best neighbourhood! (id:60626)
Engel & Volkers Vancouver (Branch)
34639 Third Line
Southwold, Ontario
This stunning home is nestled on 83 acres of picturesque farm land in Southwold, offering the perfect blend of country living and modern convenience. The property includes a spacious barn with attached office, ideal for various uses, previously an airplane hanger. Upon arrival, you are welcomed by a charming side deck, offering breathtaking views and an excellent space for entertaining, with convenient access to the kitchen. As you enter the home through the large front doors, you'll be greeted by a bright foyer. A few steps lead you into the inviting living room, complete with a cozy gas fireplace, and an elegant dining room with expansive windows that provide stunning views of the surrounding land. The eat-in kitchen features a breakfast bar and a walk-out to the deck, making it an ideal spot for family meals, entertaining, or summer BBQs. Down the hall, the spacious primary bedroom includes a walk-in closet and a cheater 5-piece ensuite, offering a peaceful retreat. A second bedroom completes this level.The lower level is designed for relaxation and entertainment, featuring a cozy sitting room and a spacious recreation room, as well as a sunk-in area with a charming wood-burning stone fireplace, perfect for curling up with a good book. This level also includes a laundry room, two additional bedrooms, and a 4-piece bathroom. With its ample space, serene surroundings, and versatile layout, this home offers a unique opportunity to enjoy a tranquil lifestyle with easy access to major highways. (id:60626)
RE/MAX Centre City Realty Inc.
36 Philmori Boulevard
Pelham, Ontario
Custom Bungalow in Prestigious Lookout Point.This exceptional home is nestled in one of Fonthill's most desirable neighbourhoods, is truly a masterpiece of thoughtful design and timeless elegance featured in Our Homes Magazine. Lovingly created by the owners and brought to life by Nauta Home Designs, every detail has been carefully curated for luxury, comfort, and functionality. Step into the great room and be immediately captivated by the vaulted shiplap and beamed ceiling, stunning stone gas fireplace, and a wall of windows framing breathtaking views of mature coniferous and deciduous trees changing beautifully with every season.The gourmet kitchen is the heart of the home, featuring a grand island, spacious dining area, and seamless access to a covered porch perfect for entertaining . A walk-in pantry and generous cabinetry provide ample storage while maintaining a clean, upscale look. The primary suite is a peaceful sanctuary with a fireplace, walk-in and double closets, and a spa-like ensuite complete with a large glass shower and luxurious soaker tub, overlooking serene backyard views. The front room, currently used as a parlour, easily converts to a main-floor bedroom with its double closet, and full bathroom just steps away. The spacious main-floor laundry adds everyday ease. As you descend to the fully finished lower level, you're greeted by soaring 9' ceilings and another beautifully appointed great room with stone fireplace and ceiling beams that mirror the upper levels elegance. This level also boasts a full second custom kitchen crafted by the same cabinetmaker, along with a charming dining area framed by a custom brick and stone accent wall evoking the feel of a rustic Italian villa. Garden doors open to a covered porch and large patio area, complete with a gas BBQ line an entertainers dream. Two generous bedrooms and a stylish full bathroom with a double vanity and spacious glass shower complete this level, making it ideal for extended family, guests. (id:60626)
Boldt Realty Inc.
7378 Union Street
Burnaby, British Columbia
Awesome 180° panoramic views make this Westridge home a true standout! With approx. 5,300 square ft of living space, this custom-built two-storey gem (1985) has been thoughtfully upgraded with comfort and energy-efficiency in mind. Ideal for multigenerational living or entertaining! The shell is fortified with R-28 insulation in 2×8 exterior walls and R-40 ceiling insulation.htinted anti-UV thermo windows, and water-repelling acrylic exterior paint further elevate performance and durability. Located in the prestigious SFU/Westridge catchment, this 9-bed, 5-bath home balances executive-level finishes with family-friendly design. Don't miss out! (id:60626)
1ne Collective Realty Inc.
3634 Old Scugog Road
Clarington, Ontario
Welcome to 3634 Old Scugog Rd - widely considered the most beautiful and elegant home in Bowmanville (Clarington). Experience the epitome of luxury living in this stunning custom estate home, nestled on a picturesque ravine lot. With soaring 10ft ceilings in the main living space and 13 ft cathedral ceilings in the in-law suite. Glass expanses offer brightness and access to the outdoor space. Exquisite high-end finishes throughout, this magnificent property boasts unparalleled sophistication and elegance. Enjoy cooking in a one-of-a-kind Chef's kitchen with high-end stainless appliances, walk-in pantry, a built-in double oven and large commercial refrigerator. This impressive residence features 6 generously sized bedrooms, each a serene retreat with ample natural light. Your principal bedroom provides expansive his/hers closets, large glassed-in shower, soaker tub, and a walk-out to a covered patio. A fully finished in-law suite provides the perfect haven for family members or guests, offering a private sanctuary with seamless access to the main living areas. Five opulent bathrooms showcase exceptional craftsmanship and attention to detail, with premium fixtures and finishes that exude refinement. Interior living spaces are designed for effortless entertaining, with a layout that flows seamlessly from one room to the next. In the fully finished lower level you will find large above-grade windows, 3 additional bedrooms, a office area, home theatre and a large walk-in wine cellar. A 840 SF heated 3+ car garage provides extended storage and parking, with additional room for hobbies or projects. The ravine lot setting offers breathtaking views and a serene natural ambiance, creating a tranquil oasis in the heart of Clarington. Mature trees and lush landscaping enhance the property's natural beauty, providing a sense of seclusion and exclusivity.Integration of extensive smart-home systems adds automation and convenience to this estate.. (id:60626)
Right At Home Realty
859 University Drive
Saskatoon, Saskatchewan
Welcome to 859 University Drive also known as the "Ellie" which is the 5th home in a row and is part of Maison's Luxury urban development project. Show home at 853 University Drive is available to be viewed by appointment and if this plan doesn't suit your needs, we can custom build anything you need. This site along with many more on University Drive are now ready for your custom build, or one of our pre-designed floor plans. This home will be available in a 3 & 4 bedroom option. Offered with furnished basement, triple detached heated and finished garage. Exterior & infrastructure : * Modern French country exterior with EIFS stucco, stone accents and wood headers * 8' custom curved entry door * Garden door system from living room * Triple pane dual low e windows* Optional covered rear deck* Superior insulation and mechanical systems designed for comfort and performance * open web wood joists * Full 9' ceilings in basement with no bulkheads interior design features: * Maison signature design package including designer lighting & plumbing package and personalized selections for all hard surfaces * 8' doors throughout the main floor * 10' ceilings on second with tray ceiling to 9' in principal bedroom, 9' ceilings in basement * vaulted dormer ceiling in foyer* hardwood through main floor and hardwood stairs * the floors in all baths and mudroom * quartz countertops * kitchen with 10' island and galley style butler's pantry connected to dining room * appliance package features full fridge and full freezer, 36" range, and paneled dishwasher * living room with natural gas fireplace with custom mantle and builds ins on either side * oversized mudroom with built in armoire style closets and built in bench * private dining room with crown moulding * large office off foyer * primary bedroom with tray ceiling and crown moulding ( tray vaults 9')* stunning boutique style walk in closet * five piece en-suite with 11' vanity, soaker tub and 36"x72" custom tiled curdles shower. (id:60626)
Trcg The Realty Consultants Group
108 20220 113b Avenue
Maple Ridge, British Columbia
Rarely available spotless 3,095 square foot warehouse unit in small 8 unit complex in Maple Meadows Industrial Park. Located just off the north end of the Golden Ears Bridge south of Lougheed Hwy. Corner unit with 2 hour fire wall. (id:60626)
RE/MAX 2000 Realty
39 Lilly Valley Crescent
King, Ontario
An absolutely stunning home, a must-see! This family home features 4+1 bedrooms and 5 bathrooms with upgraded finishes throughout. Enjoy hardwood floors, wainscoting, crown moulding, and custom millwork. The maple kitchen doors and built-in appliances, including a 48" fridge, 36" gas stove, wine cooler, and two sinks, add a touch of elegance. The formal dining room boasts waffled ceilings and a servery to the kitchen. An additional main floor room offers flexibility to be used as an office or library, complete with a custom wall unit. The bright family room features a gas fireplace, crown moulding, and an abundance of natural light. The master bedroom also has a cozy gas fireplace, walk-in closet, and large ensuite. Pot lights are installed throughout the home, providing a warm ambiance.The lower level boasts impressive finishes, ideal for entertaining. The massive basement includes French doors, high ceilings, an additional room, a wine closet, wet bar, bar fridge, drop moulding, coffered ceilings with robe lighting, and speaker system wiring rough-in, perfect for entertaining. Step outside to a backyard oasis with interlocks, fenced yard, fruit trees, an arbor, and an oversized hot tub. The powder room features a custom vanity, adding to the home's unique charm. The garage is equipped with 220V for charging an EV, shelving, cabinetry, and a bike rack. Additionally, the home has window coverings, shutters, and KitchenAid appliances for a modern touch.Close to amenities, top-rated schools, parks, trails, and highways, this exceptional property with luxurious features and finishes is not to be missed. Schedule a viewing today and make this dream home yours! (id:60626)
RE/MAX Hallmark Realty Ltd.
10464 154a Street
Surrey, British Columbia
Welcome home to this beautiful freshly renovated home. This home boasts 4 bedrooms and two bathrooms. Downstairs there is a two bedroom basement suite which can help you with your mortgage. Excellent rental income. ***Builder/Investor Alert*** Future land assembly. Please confirm with the City of Surrey. (id:60626)
Srs Panorama Realty
9248 124 Street
Surrey, British Columbia
This 4,481 sq. ft. home sits on a 7,975 sq. ft. lot with a double garage and offers spacious living, dining, and family rooms, along with a gourmet kitchen and spice kitchen. The upper level features 4 large bedrooms, while the lower level includes a recreation room with ensuite, wet bar, and two separate 2-bedroom legal suites, perfect for extended family or mortgage helpers. With radiant heat, air conditioning, a security system, and a prime location close to schools, transit, and amenities, this home delivers comfort, style, and convenience. Join us for the Open House on Sat/Sun, Sep 27 - Sep 28 from 2 to 4 PM! (id:60626)
Rexara Realty Inc.
2075 Arner Townline
Harrow, Ontario
Welcome to your dream estate. This custom-built 3,400 sqft. brick ranch is nestled on 10 picturesque acres, perfectly positioned next to the scenic Chrysler Canada Greenway – offering the ideal blend of privacy, space, and convenience. Step into a meticulously designed 2-bedroom, 3-bathroom home featuring an open-concept layout, quality finishes throughout, and a heated 3-car garage – perfect for the enthusiast or hobbyist. This exceptional property also boasts. A 40' x 80' steel barn, ideal for storage, hobbies, or business needs. An impressive 1,600 sq. ft 2-bedroom 2-bath apartment and office within the barn, complete with in-floor heating – great for guests, extended family, or rental income. A separate heated 2-car workshop, perfect for any hands-on project or additional storage. A full home generator system for peace of mind. An unfinished pool and pool house for you to create your dream outdoor space. Just minutes from, wineries, and waterfront, and steps from walking and biking trails. (id:60626)
Bill Kehn Realty Group

