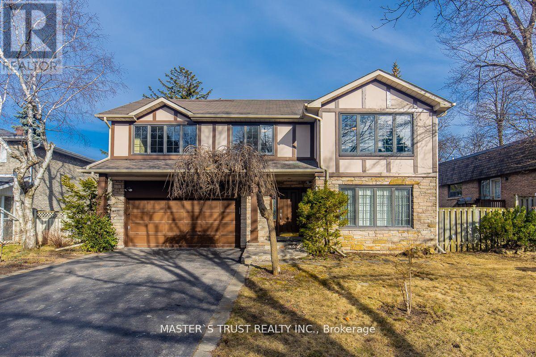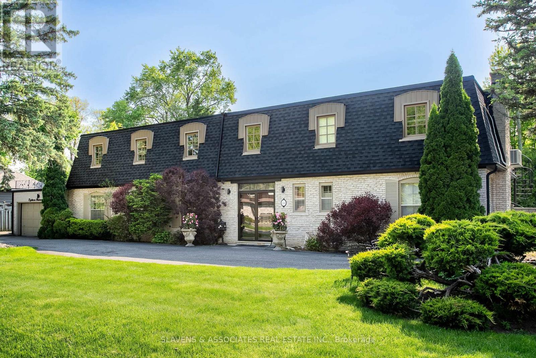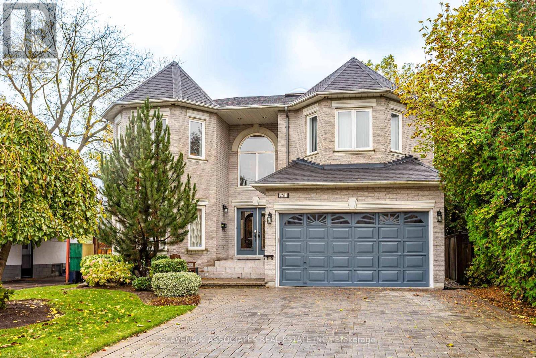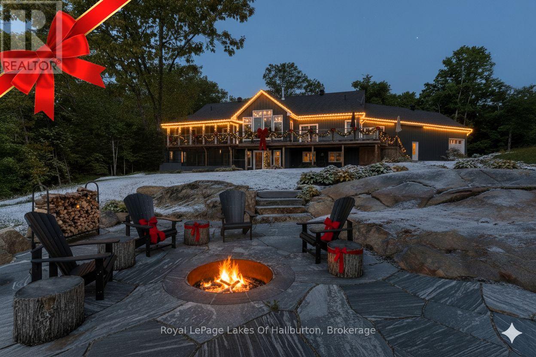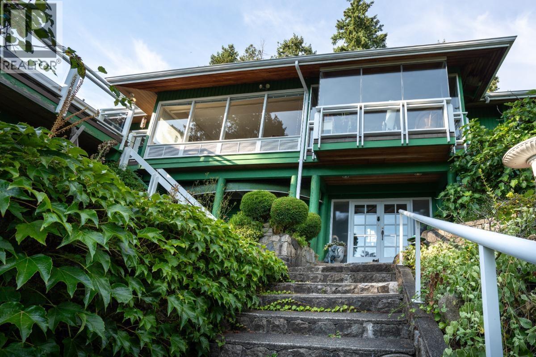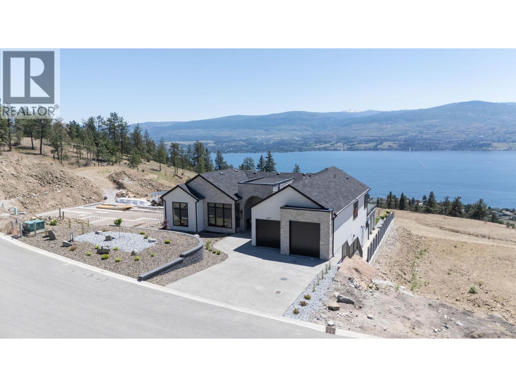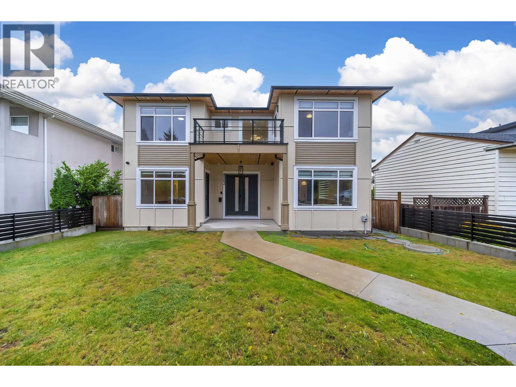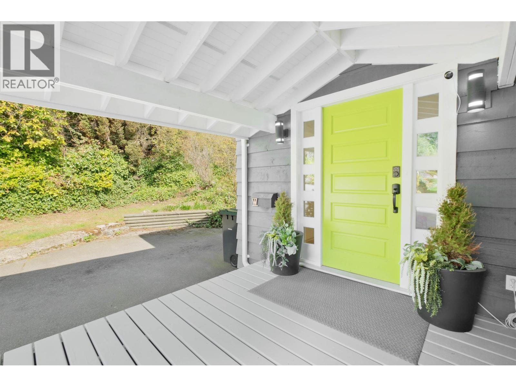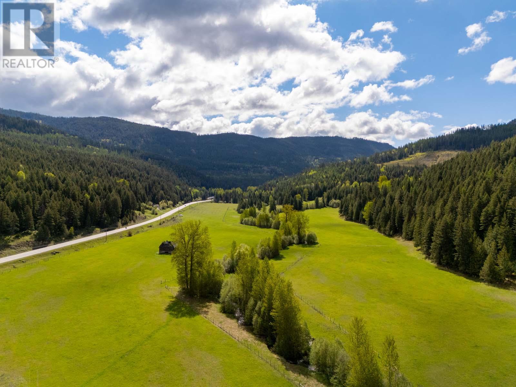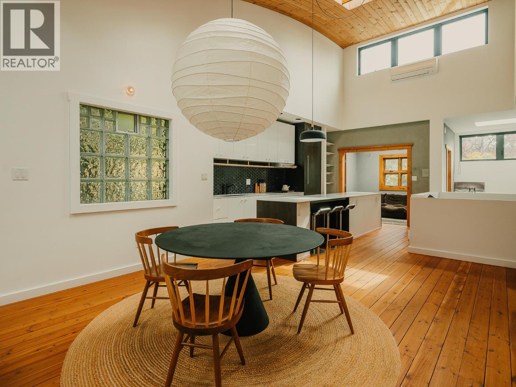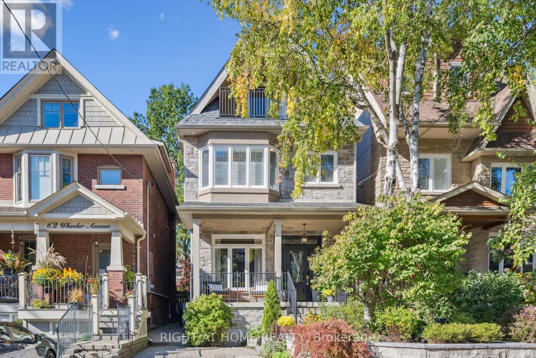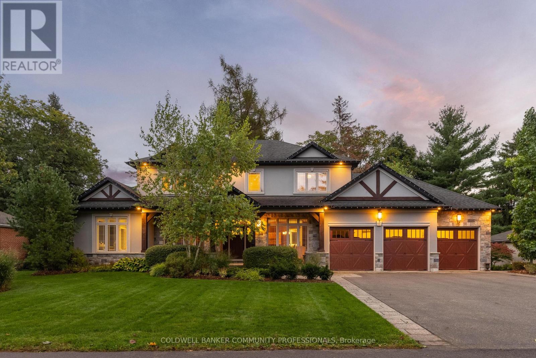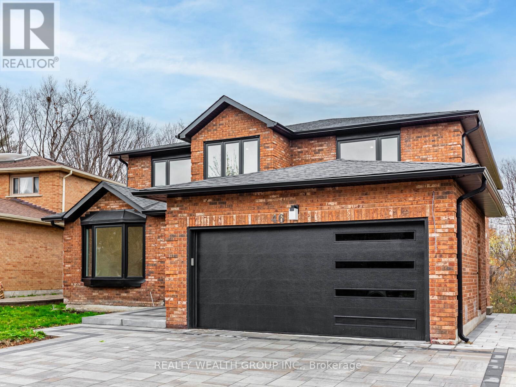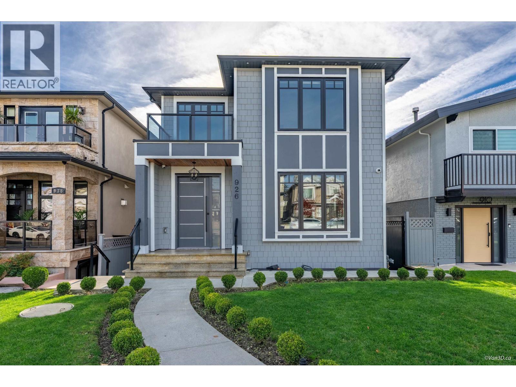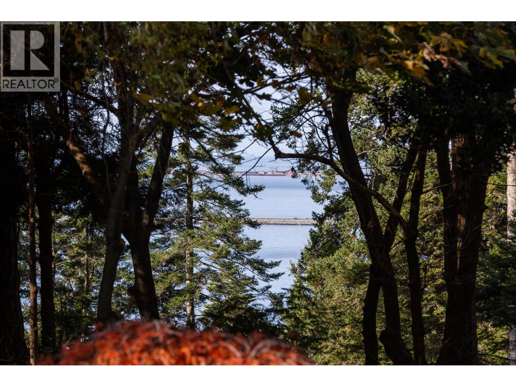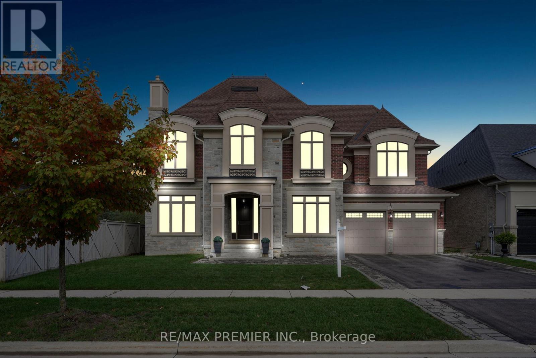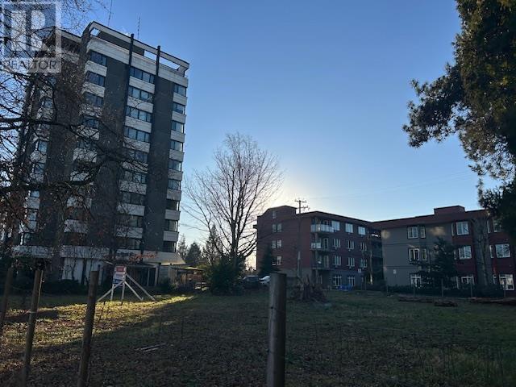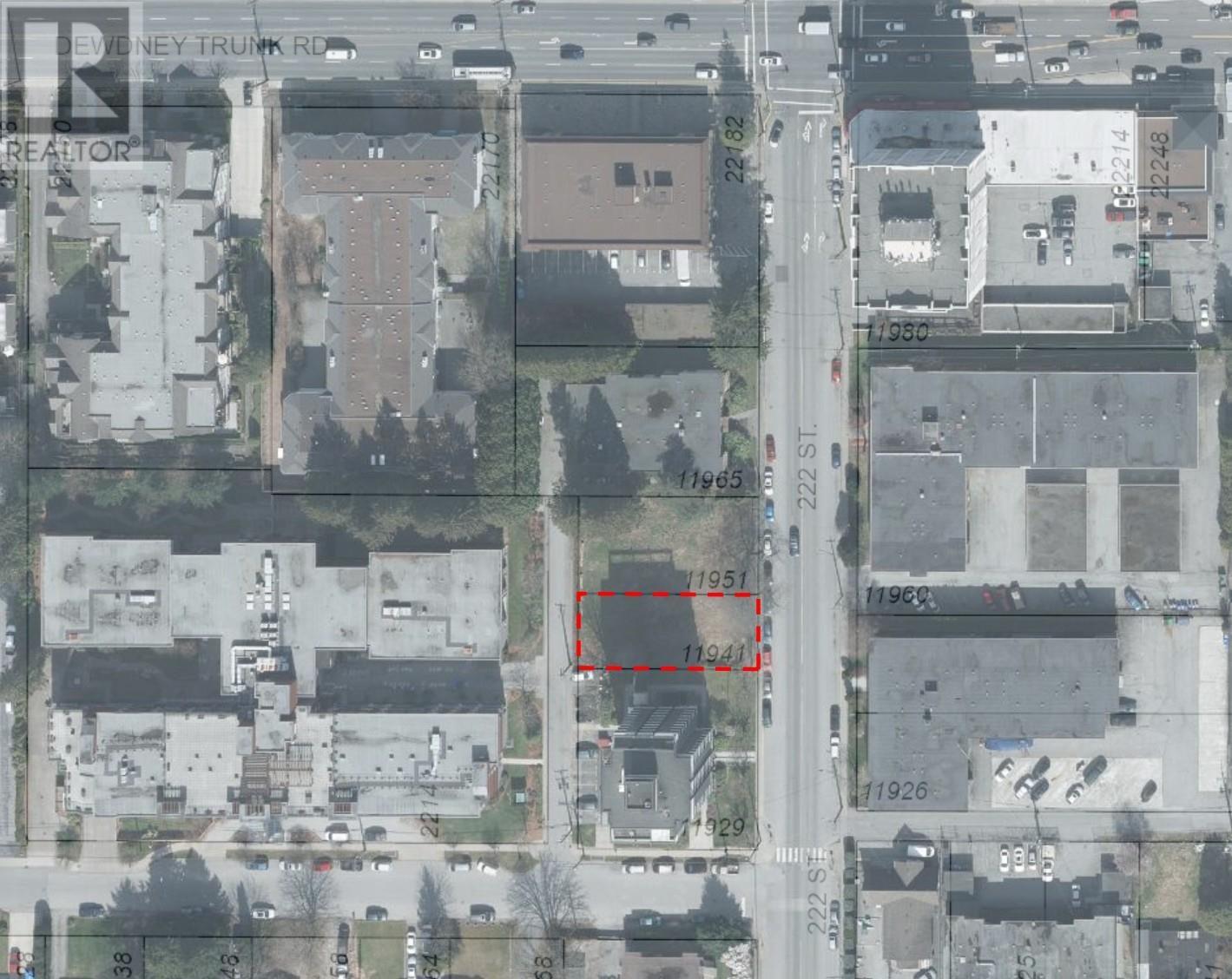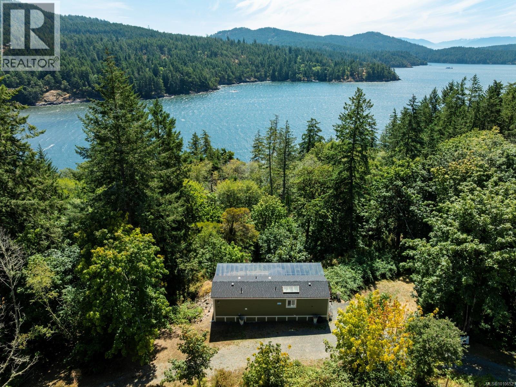1117 Fleet Street
Mississauga, Ontario
Exceptional Craftsmanship, Timeless Renovations & A Backyard Oasis Await At 1117 Fleet St. This Stunning Home, Steps To The Mississauga Golf & Country Club, Has Been Thoughtfully Renovated For The Most Discerning Buyer. Every Detail Exudes Quality, Style & Comfort, W/ Incredible Attention To Detail Found Throughout Its 3348 Sq Ft Above Grade Plus Fully Finished Lower Lvl. A Grand 2 Storey Foyer Introduces Sun Filled Rooms Enhanced By Custom Millwork, Feature Walls, Tray Ceilings, Hardwood Flrs & Solid Wood Doors. The Gourmet Kitchen Combines Beauty & Function W/ Custom Cabinetry, Quartz Counters, Thermador Gas Range, Fisher & Paykel Double Fridge/Freezer, B/I Wine Fridge, Designer Lighting & A Seamless Walkout To The Pool & Outdoor Kitchen. The True Showpiece Is The Backyard Oasis, A Private Resort Style Retreat Featuring A Newer 20X40 Saltwater Pool W/ Waterfall & Lighting, Expansive Stone Patios, Outdoor Kitchen W/ Grill, Fridge & Keg Fridge, 2 Custom Gazebos W/ Steel Roofs, Heaters, Fireplace & Tv, Sonos Outdoor Speakers, Extensive Lighting & Lush Professional Landscaping W/ Mature Trees & Full Irrigation System. Designed For Yr Round Entertaining, This Space Is A Rare Find Offering Unmatched Privacy & Comfort. Upstairs Showcases 4 Spacious Bdrms Including A Serene Primary Suite W/ Walk In Closet, Large Windows Overlooking The Backyard & A Spa Inspired 6Pc Ensuite W/ Heated Floors, Double Sinks, Soaker Tub & Glass Shower. The Additional Bdrms Feature Hrdwd Flrs, Crown Moulding & Generous Closet Space. The Lower Lvl Expands The Living Area W/ A Theatre Rm W/ Double Door Entry & Tiered Seating, Open Concept Rec Rm/Games Rm/Office, W/ Glass Wall Entry, A Sitting Nook, Distressed Wood Feature Walls & More. This Is A Rare Offering That Blends Elegance, Functionality & Lifestyle. An Impeccably Renovated Home That Shows Beautifully & Offers A Private Retreat In One Of Mississauga's Most Coveted Enclaves. * See Feature List Attached* (id:60626)
Sam Mcdadi Real Estate Inc.
153 Banbury Road
Toronto, Ontario
Spacious and Superb Family Home near Banbury Park, Denlow School District! Spacious Family Home. 4+2 Bdrm Approx 3000 Sf, Sunfilled With 4 Skylights. Finished basement. W/O To Garden From Kit & Family Room. Large Primary Rooms. Lovely Garden W/Pond. Hardwood Floors Throughout! Walk To Denow P.S., Windfield J.H. and York Mills CI, Private Schools, Banbury Community Centre & Parks, Don Mills Shopping Centre, Easy Access To Highway & TTC. (id:60626)
Master's Trust Realty Inc.
18 Hammok Crescent
Markham, Ontario
Nestled in the prestigious Bayview Glen neighbourhood, this rare gem on a quiet crescent offers the perfect blend of luxury and comfort. Located on a most coveted street in the enclave, this immaculate family home sits on a sprawling 132-foot lot with a spectacular backyard oasis, and has been meticulously maintained. The renovated kitchen features a centre island breakfast bar with granite countertops and breakfast area walkout to the dream backyard, complete with an expansive stone patio. The large principal rooms include a cozy family room with a gas fireplace, perfect for gathering with loved ones. The primary bedroom boasts a walkout to a private deck and rod iron staircase overlooking the stunning 20' x 40' inground pool. With three main floor walkouts, the magnificent backyard is perfect for outdoor living and entertaining. The home spans over 5,600 square feet of living space across three levels, featuring an open concept main floor filled with loads of natural light. The finished lower level offers a spacious recreation room, games room, sitting area, and an additional bedroom currently used as a gym. Ample storage space throughout adds to the home's practicality. Additional highlights include direct garage access to the main floor mud/laundry room with its own walkout, a circular driveway for 10 cars, and a double garage. Walking distance to top-rated schools, parks, public transportation and places of worship, this home is conveniently located near Highways 407, 401 and 404, Bayview Golf and Country Club, Community Centre, shops and restaurants. An extraordinary family home in a private, luxurious setting - this is truly a rare find. Flat Roof 2021;Rest of the Roof May 2025. (id:60626)
Slavens & Associates Real Estate Inc.
221 Pleasant Avenue
Toronto, Ontario
Custom Built Original Owner Home. Featuring Over 5500 sq. ft. Of Total Living Space. Grand Foyer With Skylight; Kitchen Walkout To Oversized Trex Deck (2023) And Fenced Yard. Large Primary Bedroom With 6-Piece Ensuite, 3 Walk-In Closets And A Makeup Vanity Desk. Loads Of Built-In Shelving And Closet Space; Five Above Grade Windows; Walk-out From Laundry Room To Garage. Built-in Sprinkler System. Steps To Parks, Schools, TTC, Yonge-Steeles-Bathurst St. Shops and Restaurants. (id:60626)
Slavens & Associates Real Estate Inc.
1143 Trillium Trail
Dysart Et Al, Ontario
Experience refined lakeside living on the private shores of Loon Lake, where 800 feet of deep waterfront & over 5,000 sq ft of thoughtfully designed living space come together in perfect harmony. This year-round meticulously maintained 3+2 bedroom residence is the epitome of peace and luxury, offering breathtaking panoramic views and unmatched privacy. At the heart of the outdoor experience is a stunning natural granite and stone firepit area with lake vistas. Enter through a timber-frame porch into the grand Great Room, where a floor-to-ceiling dry stack stone fireplace, engineered hardwood flooring and lots of windows invite the outdoors in. Enjoy the 850+ sq ft deck with glass-panel railings, where sunrises & the tranquil lake horizon set the tone for each day. The kitchen is equipped with stainless steel appliances, soft-close cabinetry & a corner sink with captivating views. The main-floor primary suite is a private sanctuary, complete with a ensuite with heated floors, a walk-in closet & direct access to a screened-in Haliburton Room. The lower level extends the homes versatility with two more bedrooms, games room, heated floors, a second kitchen, 3-piece bath, and a cozy living area that opens to the hot tub room, stone flooring & stacking windows blend indoor comfort with natures beauty. Designed for accessibility and functionality, the home features, wide hallways, California shutters, & a spacious laundry room with heated floors & sink, generator & 200 amp. The heated triple garage includes a drive-through bay, electric openers,100-amp panel & 9ft doors. A separate 1,800 sq ft heated garage/workshop with 9-ft doors, 100 amp & a wood lean-to offers ample space for hobbies & storage, landscaped with dry stack stone walls, perennial gardens, & a generator backup system. On this 54 acre parcel you can hunt in your own backyard and close to snowmobile trails. An easy 4 min. walk or short ATV/UTV path to lakeside decking area with deep water off docks end. (id:60626)
Royal LePage Lakes Of Haliburton
1123 Lakeshore Road E
Oakville, Ontario
Welcome to 1123 Lakeshore Road, located in one of Oakville's most sought-after neighbourhoods, a bright, sun-filled home nestled on a rare and expansive 100 x 150 ft lot. Perfectly positioned at the corner of Lakeshore and Burgundy Road, this exceptional property is surrounded by mature trees and multi-million-dollar custom homes. Enjoy a short walk to the lakefront trails, downtown Oakville, or nearby parks and top-rated schools. This elegant, tree-lined pocket is known for its timeless charm and unbeatable location. Whether you're a builder, investor, or future homeowner with a vision, the opportunities here are truly limitless. Plans are drafted and permit-ready for a stunning 4,400 sq ft residence designed by HDS Dwell, offering the chance to create a custom masterpiece in a prestigious setting where properties like this rarely come available. Currently on the lot is a beautifully maintained 4000 sq ft bungalow, featuring spacious principal rooms, a custom kitchen with granite counters and built-in appliances, a formal dining room, and a bright living room with wall-to-wall windows and gas fireplace. The second bedroom can convert to a private office/den, while the family room opens directly to the landscaped backyard oasis complete with deck, patio, and in-ground swimming pool. The lower level includes a large recreation room with gas fireplace, three generous bedrooms (one used as a gym), with the potential for a self-contained in-law or nanny suite. Additional highlights include a heated 2-car garage with epoxy floors, a double-door foyer, and a 6-car interlock driveway. (id:60626)
Keller Williams Portfolio Realty
4415 Woodcrest Road
West Vancouver, British Columbia
Great family home is unbelievably spacious and close to great schools (Rockridge Secondary, Caulfeild Elementary & Mulgrave) awaits your special touch or build your new dream home on over 26,000 square foot lot. Privacy abounds on this lovely lot with a peek a boo view of the water. Early occupancy possible. Open by appointment but easy to show (id:60626)
RE/MAX Select Properties
3105 Thacker Drive Unit# 7
West Kelowna, British Columbia
Set on a beautifully landscaped half-acre lot in the exclusive gated community of Thacker Ridge Estates, this remarkable estate home blends luxury, rustic charm, and timeless character. Enjoy breathtaking Okanagan Lake views from your private pool and patio, surrounded by an immaculately maintained yard. Inside, the home is filled with unique touches — rustic wood beams, soaring 20 foot ceilings, and charming secret passages. A grand double-door entrance leads to a sunken living room with a dramatic fireplace and a full wall of windows framing the lush outdoors. The entertainer’s kitchen offers a thoughtful layout with dual sinks, a gas cooktop, double ovens, an oversized fridge-freezer with custom cabinetry, and an adjoining statement dining room perfect for hosting. Upstairs, three spacious bedrooms each feature ensuites, creating private, tranquil retreats. Bonus spaces include a finished attic and a large basement with a recording studio and media room — not included in the main square footage — with 6’2” ceilings, offering extra flexibility and creative potential. An additional highlight is the cabana, complete with a commercial kitchen, bar, and bathroom, ideal for entertaining in resort-style comfort. This home masterfully balances grandeur and warmth, is minutes away from a number of world-class wineries, golf courses, and a short 5 minute drive from all the daily amenities you need, making it a rare and unforgettable opportunity that is perfect for Okanagan living. (id:60626)
Sotheby's International Realty Canada
1327 Vineyard Drive
West Kelowna, British Columbia
Bold Luxury Meets Unrivalled Lake Views in West Kelowna’s Exclusive Wine Country! Indulge in the ultimate Okanagan lifestyle in this architectural gem by Liv Custom Homes, nestled in the prestigious Vineyard Estates of West Kelowna. With sweeping lake views and seductive modern design, this home is a masterclass in elevated living. Flooded with natural light and framed by soaring ceilings, the open-concept living space flows effortlessly into a state-of-the-art kitchen accented with gleaming quartz countertops and top-tier Wolf appliances to create a culinary experience as beautiful as it is functional. This stunning home features a Jenn-Air Rise built-in coffee maker for luxurious mornings, and refined interiors by Rose & Funk Interior Design. The architectural brilliance of Rotbert Blaney Design ties it all together in seamless, modern elegance. A stylish wine bar adds a touch of decadence, perfect for effortless entertaining. Walls of nano accordion doors dissolve to reveal your private outdoor sanctuary: a shimmering pool, a BBQ, a sunk-in fire pit, expansive patio, and uninterrupted views of Lake Okanagan — tailor-made for sunset dinners and summer soirees. Opulent primary suite offers spa-inspired ensuites and tranquil retreats, while smart home technology ensures modern ease at every turn. Sophisticated, sun-drenched, and unapologetically luxurious—this is more than a home. It’s your statement piece in the heart of wine country. (id:60626)
Royal LePage Kelowna
8563 11th Avenue
Burnaby, British Columbia
Welcome to your brand new family home in the desirable Crest neighborhood! This thoughtfully designed residence features 5 bedrooms, including a convenient main floor bedroom perfect for in-laws or guests. Enjoy quality finishings throughout, radiant heating, air conditioning, a security system, and full appliance package. The open-concept layout includes a high-ceiling living area, spacious kitchen plus a separate wok kitchen-ideal for home cooking. Upstairs offers 4 bedrooms and 3 bathrooms, including a spacious primary suite. Basement provides flexibility for future use. Detached 2-car garage with EV rough-in and RV parking off the lane. GST applicable. A perfect place to call home! (id:60626)
Nu Stream Realty Inc.
1095 W Keith Road
North Vancouver, British Columbia
Stunning renovated home in one of North Vancouver´s top neighbourhoods, featuring panoramic city and water views from almost every room. The open-concept layout includes a sleek modern kitchen and two large decks perfect for entertaining. Enjoy your own private pickleball court and a fully equipped in-law suite-ideal for guests, extended family, or rental income. Situated on a rare 13,500 square ft sub-dividable lot, this property offers exceptional potential to build your dream home or develop multiple homes. A prime oppo (id:60626)
RE/MAX Results Realty
13375 Highway 33 E Highway
Kelowna, British Columbia
Adventure for sale! 153 Acres of wide open spaces, hay fields, stunning views, paths and trails leading to hidden gems, creeks and forests, plateaus hidden in the trees, miles of riding and exploring - its all here within a short drive of big city amenities and world class skiing. Business opportunities include agri tourism, cattle, diversified ground crops, livestock, equestrian centre, retreat, on site sales potential - and more. Backing onto crown land where years more adventure awaits. With such a vast expanse of land, there's ample potential to create your farm estate. Joe Rich Creek runs through the idyllic pasture and provides water rights to the property. Plus, the vintage barn adds a touch of history and character. The property is bisected by the highway and much of the property is outside of the ALR - lots to be explored. Previously used for cattle in conjunction with range lease. Less than 30 minutes to Big White Ski Resort. Only 15 minutes to the City of Kelowna boundary. You’ll find the commute here to Orchard Park is shorter than driving from Rutland to Kettle Valley. Joe Rich is a quaint town with a community hall and ice rink. This is an outdoor persons haven. Owned by the same family for generations, it’s definitely a once-in-a-lifetime opportunity for someone looking to invest in a truly unique piece of central Okanagan real estate! Adjoining 20 acre parcel also for sale MLS#10354391. (id:60626)
RE/MAX Kelowna
279 E 26th Avenue
Vancouver, British Columbia
Architect-designed home by Prix de Rome winner A.A. Robins-an industrial-modern residence off Main Street. Formerly known as the Cone House, this home has been reimagined for modern living. Soaring 25-ft ceilings, clerestory windows, and five skylights bring abundant natural light to the loft-like interior. Featuring a corten steel exterior, heated concrete floors, heat pump, A/C, and HRV system for high efficiency and low maintenance. Flexible layout with a spacious primary suite, two office nooks, and a convertible study and loft. Heated garage. Recent updates: roof, plumbing, kitchen, boiler, windows, EV charger. High-end appliances (Miele, Bosch, Liebherr) and designer lighting by Artemide, Bocci, and Akari. Steps to everything-yet unlike anything. Open House: Sunday, Oct 26th, 2-4 PM. (id:60626)
Rennie & Associates Realty Ltd.
64 Wheeler Avenue
Toronto, Ontario
Maybe this is the start of what you've been dreaming about all along - coming home to this gorgeous 5+1 bedroom home with in-law suite, nestled on a tree-lined street in the heart of The Beaches. Step inside to your 2600 sq ft of thoughtfully designed living space. There's a quiet grandeur to the soaring ceilings, natural light, and an atmosphere that feels both expansive and inviting. Every room offers its own purpose and possibility. You'll love spending time in your designer kitchen - dazzling quartz, ample cabinetry, and a breakfast bar where kids snack and friends linger. The open flow into the living room makes hosting easy, and in the warm weather you'll open the doors to the expansive deck and fully landscaped backyard designed for long BBQ dinners, weekend lounging, or late-night stargazing under the integrated lighting. Your separate dining room is another bright, inviting space for meals and conversation. With 5+1 bedrooms, you've got plenty of room for growth and flexibility: kids, guests, office, yoga space - your choice. The primary bedroom is a calming retreat with a luxurious ensuite and walk-in closet, while laundry on two levels simplifies the day-to-day. Downstairs, your full in-law suite with kitchen and walkout is ideal for multi-generational living or guests, and your finished rec room is perfect for movie nights or a dedicated kids' zone. Built by a respected local builder, this solid, meticulously maintained home offers on-demand hot water, a new furnace and A/C, EV charger, central vac, skylights, and quality finishes & craftsmanship. You're in the coveted Williamson Road & Malvern school district, and just a quick stroll to Queen East's vibrant mix of shops and dining, the Lake, Kew Gardens and everything the Beaches lifestyle has to offer. This could be the home you've been dreaming about! (id:60626)
Right At Home Realty
60 Parker Avenue
Hamilton, Ontario
This home truly has it all, and then some! Tucked away on a quiet street in the prestigious Oakhill neighbourhood, this custom bungaloft blends timeless style with everyday comfort. The main floor showcases a bright, open layout anchored by a stunning eat-in kitchen that perfect for everything from casual breakfasts to weekend entertaining. A soaring two-storey great room, formal dining area, walk-in pantry, mudroom, and dedicated home office add both function and elegance. At the heart of the home is a luxurious main floor primary suite, complete with a spa-like ensuite, two walk-in closets, and a calming atmosphere to help you to unwind. Upstairs, two generous bedrooms each feature a private ensuite, while a versatile loft space makes the perfect reading nook, second office, or kids hangout. The fully finished lower level expands the living space with a workshop, rec room, full bath, home gym (or optional fourth bedroom), stylish bar, and a temperature-controlled wine room that elevates entertaining. Step outside to your private backyard oasis, professionally landscaped and designed for laid-back luxury. Enjoy a covered porch, saltwater gunite pool with automatic cover, built-in BBQ, and lush greenery that makes every day feel like a getaway. Car enthusiasts will love the rare triple garage and parking for up to 12 vehicles. Inside and out, this home checks every box in one of Ancaster's most sought after communities. A full list of features is available upon request. (id:60626)
Coldwell Banker Community Professionals
46 Sycamore Drive
Markham, Ontario
Discover this rarely offered, fully renovated 5-bedroom executive home in the prestigious Aileen-Willowbrook community of Markham. Originally built as the builder's own residence, this property was designed with an extra-large backyard, mature trees, and direct access to a premium ravine lot-offering unmatched privacy, space, and natural beauty. No expense was spared. Over $600,000 in top-to-bottom renovations were completed, creating a truly turn-key luxury home. Enjoy a brand new custom kitchen with wide-plank flooring throughout, high-end cabinetry, and all new stainless steel appliances. The home features all new bathrooms, a brand new staircase, new windows, new roof, and a fully upgraded interior with modern finishes in every room. The exterior has been completely transformed with a new driveway, upgraded walkway, and a retaining wall in the backyard designed to maximize outdoor living and enjoyment of the ravine setting. With spacious principal rooms, 5 full bedrooms, and exceptional craftsmanship throughout, this home offers elegance, comfort, and premium quality rarely found in the neighbourhood. Perfect for large families or those seeking luxury living surrounded by nature-yet minutes from Bayview, 407/404, parks, trails, top schools, and amenities. (id:60626)
Realty Wealth Group Inc.
926 E 58th Avenue
Vancouver, British Columbia
Discover this exceptionally well-kept 2021-built, 3-level home offering 2,639 sqft of quality living in desirable South Vancouver. The main level features a bright, open layout with modern finishes, while the upper floor showcases four generous bedrooms-ideal for family living. Below, you´ll find two fully self-contained 1-bedroom suites, perfect for rental income or extended family. Completing the property is a beautifully designed 643 sqft 1-bedroom laneway home, adding even more flexibility and value. Located on a quiet street close to schools, transit, shopping, and parks, this is a rare opportunity to own a turnkey property with incredible functionality and investment potential. Open house this Sunday November 16th from 2-4 PM! (id:60626)
RE/MAX City Realty
19 Irvington Crescent
Toronto, Ontario
Sold under POWER OF SALE. "sold" as is - where is. Prestigious Willowdale East Luxury Residence | Earl Haig S.S. DistrictImpeccably designed and built in 2019, this custom luxury home showcases timeless sophistication on a sun-filled, south-facing 50 ft lot in one of North York's most coveted neighbourhoods. Featuring an interlocking driveway and backyard patio, this residence offers over 5,200 sq.ft. of total living space (including a fully finished lower level) with a thoughtfully designed and functional floor plan.An impressive grand foyer introduces a flowing open-concept layout, highlighted by a striking circular staircase and abundant natural light throughout. The elegant living and dining areas are ideal for refined entertaining, while the bright family room connects seamlessly to the private backyard oasis. The gourmet kitchen is a chef's dream, featuring premium stone countertops, a centre island, high-end appliances, and a breakfast area overlooking the garden.The main floor includes a private office, a full 3-piece bathroom, and direct access from the garage-plus a separate side entrance for added versatility. Upstairs, the luxurious primary suite offers a serene sitting area, spa-inspired 6-piece ensuite, and a spacious walk-in closet. All additional bedrooms are generously sized and beautifully appointed.The lower level, accessible by two staircases, provides exceptional light and flexibility for recreation, media, or extended family living. Ideally situated within walking distance to the subway, parks, shopping, and top-ranked Earl Haig Secondary School, this remarkable property combines prestige, practicality, and modern luxury in the heart of Willowdale East. Dont miss this opportunity book your private showing today! POWER OF SALE, seller offers no warranty. No representation or warranties are made of any kind by seller/agent. All information should be independently verified. (id:60626)
Royal LePage Real Estate Services Ltd.
535 English Bluff Road
Delta, British Columbia
Enhanced ocean views & more sunlight after selective tree thinning, this irreplaceable residence sits in South Delta´s most prestigious enclave, English Bluff Rd. 4bed + rec room/3 bath custom built, truly irreplaceable estate on a 19,828s.f (141x150) lot w/peek a boo ocean views & timeless sophistication.Designed to embrace a central courtyard for seamless in-door/outdoor living & yr-round entertaining. Walls of glass flood interiors with natural light, highlighting grand formal & casual spaces, dbl primary potential on main, recroom down & full-length crawl.Resort-style grounds incl. patios, decks, gazebo & all-season glass greenhouse for dining.A rare jewel on English Bluff, this west-facing estate captures soft ocean breezes & enchanting views, with so much architectural grace. MUST SEE! Open House November 8 1:00-3:00. (id:60626)
Engel & Volkers Vancouver
15 Peter Glass Road
King, Ontario
Magnificent Kingsview Manor Estate! This breathtaking residence sits on a premium ravine lot with no rear neighbours, offering over 6,700 sq. ft. of total living space; nearly 4,500 sq. ft. above grade plus over 2,200 sq. ft. of fully finished basement living space. With soaring 20-foot ceilings in the main living and family areas, this home is designed to impress at every turn.The grand foyer with a sweeping half-round staircase opens to a two-storey family room drenched in natural light. A gourmet kitchen features custom cabinetry, centre island, walk-in pantry, and a convenient walk-through serveryfully outfitted with premium Wolf and Sub-Zero appliances. The main floor also includes a dedicated office, as well as a functional mudroom and laundry for everyday convenience.Upstairs, every bedroom is thoughtfully designed with either a private ensuite or semi-ensuite bathroom, walk-in closets, and abundant storage. A den off one of the bedrooms offers a perfect retreat for an office or cozy reading nook. Throughout the upper level, you'll find countless storage closets that ensure the home is as practical as it is luxurious. The master retreat stands apart with a spa-like 5-piece ensuite and dual walk-in closets.The fully finished basement is complete with a wet bar offering full kitchen capability, dual staircases, two hidden cantinas, additional rooms, bathroom, and multiple storage spaces making it the ideal layout for an in-law suite with two private entrances.Outside, the professionally landscaped grounds provide year-round enjoyment with interlock, astro turf, and a basketball court. From hidden storage to luxury finishes, this home truly has it all. (id:60626)
RE/MAX Premier Inc.
11941-11951 222 Street
Maple Ridge, British Columbia
RM-3 zoning in presents an exceptional opportunity for high-density residential development, allowing for a base floor space ratio (FSR) of 1.2 times the lot area, with potential for a minimum of 5 storeys & up to 12 storeys. This flexible zoning is ideal for developers looking to create vibrant, community-focused apartment or townhouse projects that maximize both space & value. The property offers great potential for rezoning, providing an opportunity to increase density & unlock even greater value for a high-impact development. This area is an up-and-coming community with rapid growth & a thriving local economy, making it an excellent location for investment. With its proximity to Vancouver & stunning natural surroundings, the region offers tremendous potential for developers. (id:60626)
RE/MAX Lifestyles Realty
11941/11951 222 Street
Maple Ridge, British Columbia
RM-3 zoning in presents an exceptional opportunity for high-density residential development, allowing for a base floor space ratio (FSR) of 1.2 times the lot area, with potential for a minimum of 5 storeys & up to 12 storeys. This flexible zoning is ideal for developers looking to create vibrant, community-focused apartment or townhouse projects that maximize both space & value. The property offers great potential for rezoning, providing an opportunity to increase density & unlock even greater value for a high-impact development. This area is an up-and-coming community with rapid growth & a thriving local economy, making it an excellent location for investment. With its proximity to Vancouver & stunning natural surroundings, the region offers tremendous potential for developers. (id:60626)
RE/MAX Lifestyles Realty
5201 Sooke Rd
Sooke, British Columbia
NEARLY 400ft OF WATERFRONT, 5201 Sooke Rd is a private oceanfront lot with ample opportunities. Situated before the Sooke core, sits this 8 acre waterfront and view lot with two existing dwellings with the potential for building your dream house on a cleared portion above with exceptional mountain and ocean views accompanied by existing separate access. Existing dwellings are both 2 bed + 1 bath, at 1,064sqft and 618sqft respectively with the small cabin featuring hot tub, is excellent for an investment property. With a park-like landscape with trails down to the private cove sandy beach waterfront, private access to the Galloping Goose trail that runs through the property, picturesque views of the Hutchinson Cove and south facing sun. This incredible 8 acre property has an existing application to subdivide which opens up exceptional value including multiple dwellings on each lot. The possibilities are endless, don't miss out on your chance to own this fantastic waterfront property. (id:60626)
Engel & Volkers Vancouver Island
55 Aspen Ridge Court Sw
Calgary, Alberta
Directly backing onto a massive ravine with a private gated access to scenic walking paths nestled in a quiet cul-de-sac of the prestigious Aspen Ridge Estates, this meticulously maintained (BRAND NEW ROOF AND GUTTERS IN SEPTEMBER 2025), truly custom-built Modern French Country-inspired architectural gem exudes “Nouveau-Medieval” Castle character with a distinctive 2-storey rotunda-style front turret tower, extensive natural stonework on all four exterior elevations & a timeless design of luxurious elegant, Smoke & Pet-Free Living. Step into the grand 20-foot foyer where a crystal chandelier sparkles above custom natural pebble stone flooring, transom windows over the solid front door with sidelites & a soaring spiral open-riser staircase. Solid wood cabinetry with stylish furniture kick, custom millwork, built-ins & enclosed glass display shelves with LED lighting & premium Titanium granite, modern curved archways, wall niches & windows, flat tray ceilings with recessed & pot lighting, solidcore doors, wide-plank hand-scraped Hickory engineered hardwood flooring by Mirage, designer light fixtures & mirrors set a tone of high-end finish throughout the entire home. The 10-foot ceiling main floor showcases a gourmet kitchen featuring custom cabinetry with premium grade Titanium granite countertop, glass tile with metal 3-D mosaic backsplash, bar with built-in wine rack and cooler, and seamless flow into dining and living areas. A powder room blends luxury with natural white marble floor and walls along with a natural stone sink — mirrored in lower-level bathroom for cohesive sophistication. With 5 bedrooms 6 baths - 4 with spa-inspired ensuite each including a custom-built Kohler body massage shower, & the primary suite elevates the experience with additional steam shower, air massage tub, heated floors, & a bar with a built-in wine cooler. Upper floor features 9 to 11 foot ceilings, 4 bedrooms and a bonus room with a wetbar & built-in fridge. Fully finished walkout b asement features spiral staircase, full-height display wall niches with natural stone and LED, curved decorated flat ceilings, entertaining bar with wine cellar, home theatre, game room, gym, recreation room, and a bedroom with full bath. Additional comfort features include 2 Carrier ACs and furnaces, built-in sound system and central vacuum. Step outside to the professionally landscaped backyard with a mini-golf putting green, underground sprinklers, & maintenance-free vinyl deck and stairs with tempered glass railings overlooking tranquil ravine views. Exposed aggregate concrete driveway with stamped borders, stairs, front landing, & rear patio. Oversized triple side-drive garage offers ample space for storage, a workshop, or even tandem parking for a 4th vehicle. Close to top-rated private & public schools including Rundle, Webber & Ernest Manning High School, Westside Rec Center & LRT. A true one-of-a-kind estate for those who appreciate timeless design, privacy, & a connection to nature. (id:60626)
Exp Realty


