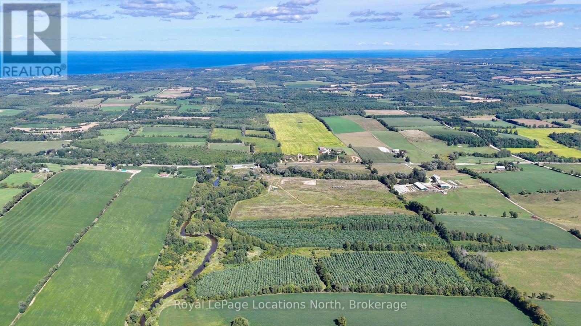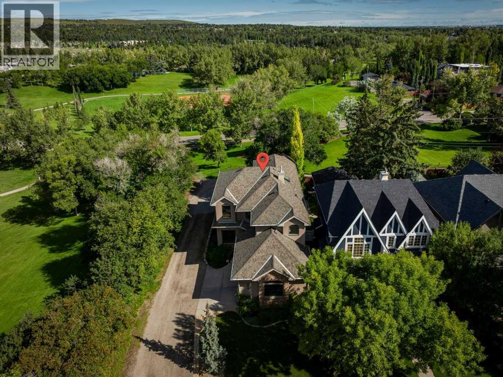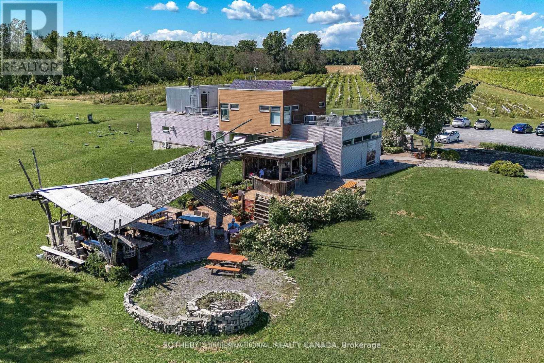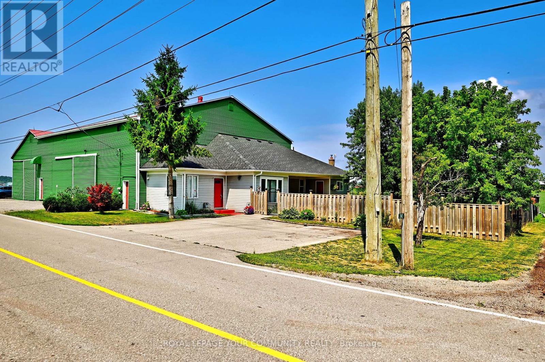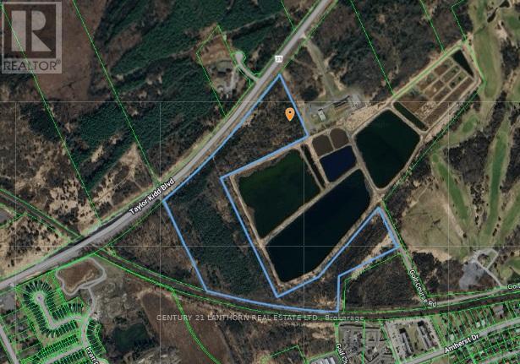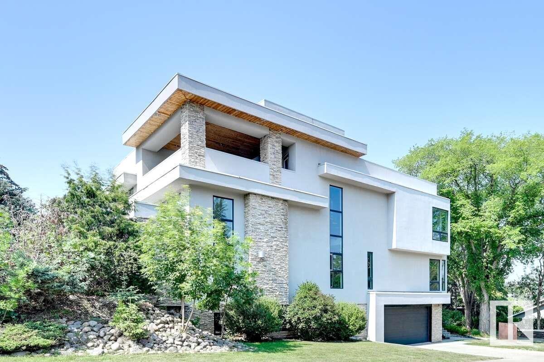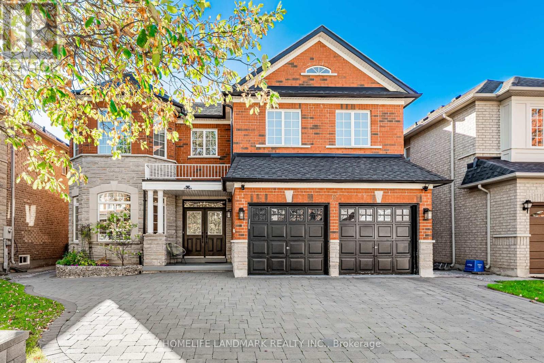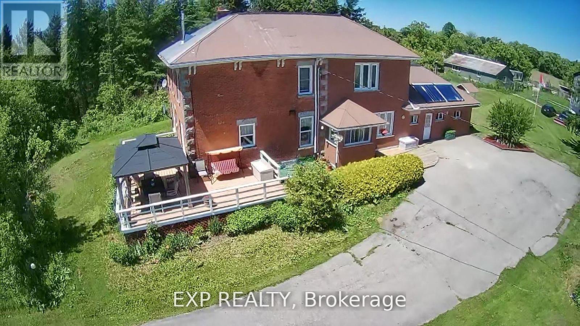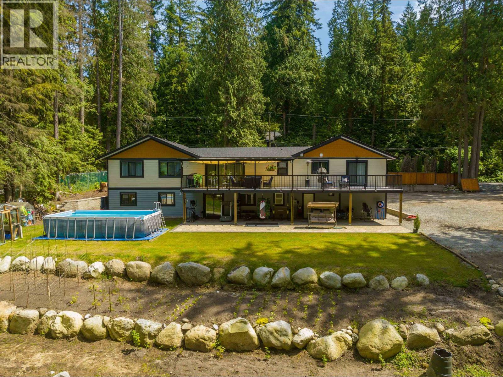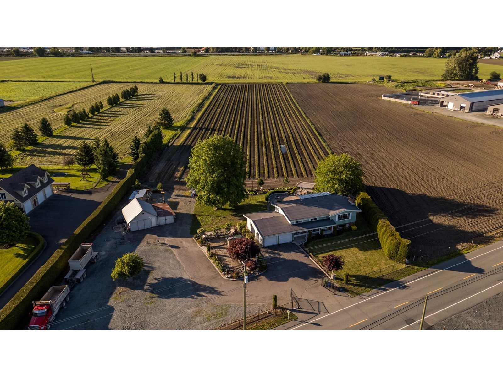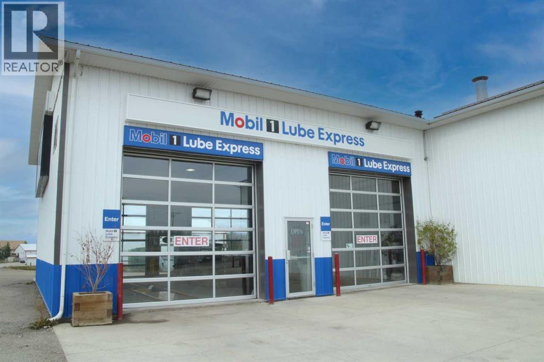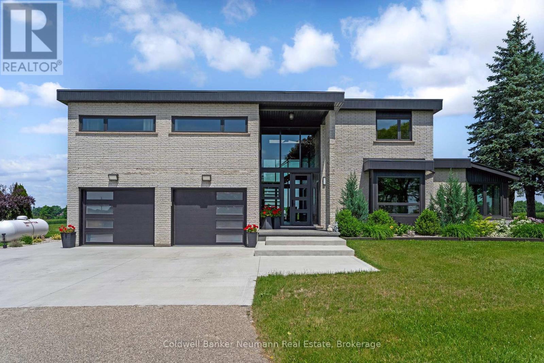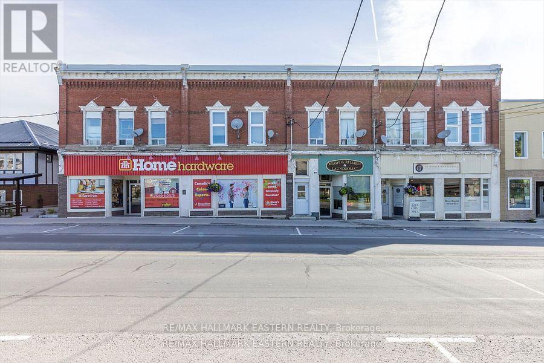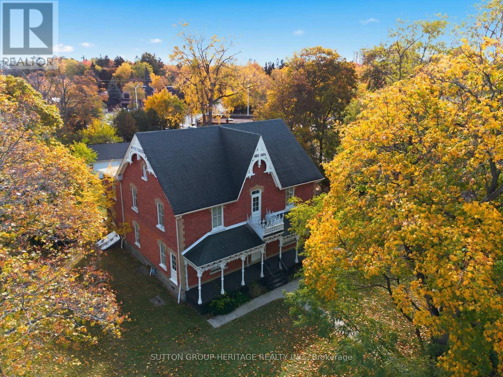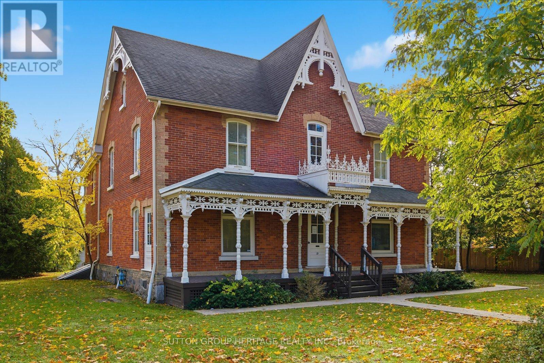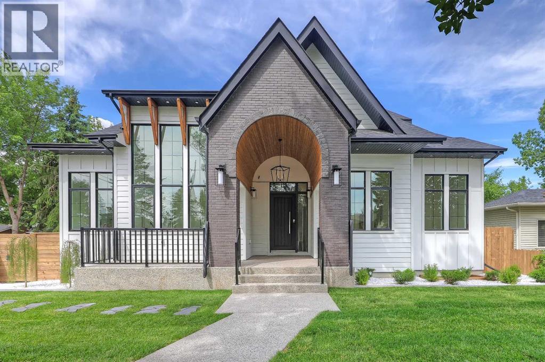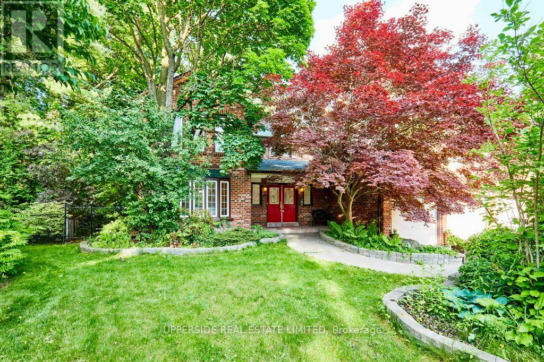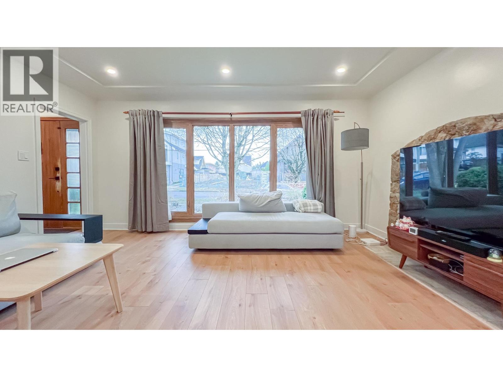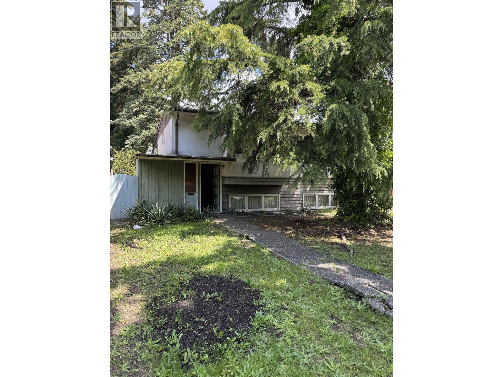137662 Grey Road 12
Meaford, Ontario
This rare property offers over 130 acres of scenic rolling hills with more than 3700 ft of river frontage. It is the ideal location for your dreamestate & provides a blank canvas for a state-of-the-art equestrian centre. The newly constructed 40' x 100' barn, completed in 2021, is fully insulated (spray foam), 2-inch thick spruce wood paneling throughout & designed to accommodate 12 stalls, a wash stall, a feed room, a tackroom & a full hay loft. 60 acres of fenced no spray/organic pasture land is ready for use. All paddocks are fenced with high-tensile coated steel & equipped for electric fencing. Six paddocks have water lines & multiple shelters. The thoughtful gate placements & double fencing layout was installed with fox hunts & cross-country events in mind. Extensive landscaping was completed in 2021, including a professionally laser levelled 200' x 400' outdoor arena with proper drainage, designed for large equestrian events. Multiple ponds have been constructed & farm road improvements include a reinforced bridge over the Minniehill Creek. The original farmhouse has undergone some interior renovations & has a new steel roof. You can utilize the existing farmhouse for stable hands or use while building your dream home on the rolling hills with exceptional views. The back 40 acres features a tree plantation (planted in 2011) that qualifies for the Ontario Managed Forest Tax Incentive Program, offering a 75% reduction in property taxes. The Vincent Silty Clay Loam soil is very fertile & has good drainage, perfect for cash crops & hay production. Along the Big Head River, you'll discover massive ancient cedars & excellent campsite locations, as well as renowned fishing opportunities. Enjoy canoeing, kayaking, or floating down the river all summer long. With over 2000 feet of highway frontage, this property also has potential for severance opportunities. This is a MUST SEE to truly appreciate the opportunities this stunning piece of land offers. (id:60626)
Royal LePage Locations North
Es Niagara River Pky Es Parkway
Niagara-On-The-Lake, Ontario
A Rare Waterfront Vacant Lot on the lower Niagara River on the gorgeous Niagara Parkway, A truly exceptional opportunity, this beautiful building lot offers 210 feet of frontage on the majestic Niagara River. Enjoy breathtaking, unobstructed views of the international waterway, with tranquil sunrises, passing boats, and stunning natural surroundings at your doorstep. Nestled in a serene and prestigious Niagara-on-the-Lake location, this rarely available property combines privacy and unparalleled river frontage. Whether you envision a luxurious custom home or a peaceful retreat, this lot offers the perfect canvas for your dream waterfront lifestyle. Don't miss this rare public offering of riverfront properties of this caliber, which seldom come to market. (id:60626)
Royal LePage NRC Realty
37364 Londesboro Road
Ashfield-Colborne-Wawanosh, Ontario
Don't miss out on this beautiful 49 acre farm located just 15 minutes from Goderich, Ontario, outside of Benmiller. Find peace and paradise with this beautiful, treed, private parcel of land. There is a well-built home with two bedrooms and a 4 piece bathroom on the main floor and two additional bedrooms with a 3 piece washroom in the basement. If you need more space, above the garage, there is a two bedroom apartment with a private ensuite 4 piece bathroom for each room along with a shared kitchen area. The massive drive shed on the property, includes one section that is 48 feet by 75 feet and the other side is 60 feet by 60 feet, which gives you enough space for all your equipment and toys. The 46 acre field that has been systematically tiled is currently leased, and there are also three grain silos on the property. This property has so much to offer and endless possibilities! (id:60626)
Initia Real Estate (Ontario) Ltd
229 Rowmont Drive Nw
Calgary, Alberta
Welcome to 229 Rowmont Drive NW. This Baywest Showhome is now available for possession in time for Christmas, however customers can also build similar custom homes on available view lots. Set on a rare lot backing onto protected greenspace, this brand-new luxury estate by Baywest Homes captures sweeping views of the Bow River Valley and Bearspaw Reservoir. With a premium south-exposed design, this home offers over 4,800 sq. ft. of exquisitely finished living space and sides directly onto Rockland Park’s Osprey playground. Step into a grand foyer with soaring ceilings open to above, setting the tone for the home’s thoughtful design and refined style. The chef-inspired kitchen showcases striking two-tone cabinetry, a premium appliance package, and a walk-through mudroom with access to both a full storage pantry and a dedicated butler’s pantry. A front-facing main-floor office provides the perfect work-from-home retreat, while the bright open-concept great room captures endless valley views. The spacious dining area flows seamlessly to a large, covered deck, designed for year-round entertaining. Upstairs, the south-facing primary suite is a true sanctuary with a spa-like ensuite featuring a freestanding soaker tub and oversized tiled shower, and an expansive walk-in closet. Three additional bedrooms, plus a flexible loft and laundry room complete the upper level. The fully developed basement level offers exceptional versatility, featuring a sunlit recreation area, games room, bathroom, and a fifth bedroom. Wide-plank hardwood, curated tile selections, and warm neutral tones create an atmosphere of relaxed sophistication throughout. The oversized side-drive triple garage provides ample room for vehicles, storage, or a workshop space. Additional highlights include full landscaping, air conditioning, and custom window coverings—all included in the price. Furnishings may also be negotiable. Nestled in Rockland Park, one of northwest Calgary’s most coveted new communities, residents will enjoy future schools, scenic pathways, and exclusive access to a private clubhouse with pool. With unmatched views and meticulous craftsmanship, this home defines estate living on the Bow. (id:60626)
RE/MAX First
664 29 Avenue Nw
Calgary, Alberta
Unprecedented location siding & backing onto picturesque Confederation Park! This gracious 3+1 bedroom home with FULLY DEVELOPED WALK-OUT BASEMENT underwent a “to the studs” renovation in 2015 & exudes elegance. The open & airy main level is adorned with hardwood floors, showcasing a living room with beamed vaulted ceiling with skylights & feature fireplace. The spacious dining area with brick feature wall & built-in Sub-Zero wine fridge has ample space to host friends & family. The kitchen is discerningly finished with granite counter tops, island/eating bar, plenty of storage space & top of the line stainless steel appliances. A bright private office with built-ins is tucked away just off the foyer & a 2 piece powder room & convenient mudroom complete the main level. The second level with hardwood floors hosts 3 generously sized bedrooms, a 4 piece bath & laundry room equipped with sink & storage. The primary retreat boasts a walk-in closet with in-floor heat & private 4 piece ensuite also with heated floors, dual sinks & oversized shower. The walk-out basement with in-floor heat has access to the patio & is the perfect space for game or movie night, featuring a huge family room with home theatre system plus a games/recreation area complete with pool table & bar area with Kegerator & wine fridge. A fourth bedroom & 4 piece bath with relaxing steam shower are the finishing touches to the basement. Other notable features include dual central air conditioning units, dual high efficiency furnaces (2022), 2 hot water heaters, wired for sound/video, Hunter Douglas blinds throughout & 2 open to below features from second to main level. Outside, enjoy the tranquil Duradeck covered main floor deck with beautiful views of the park & lower patio with paving stones surrounded by Kayu Batu fencing. Parking is a breeze with a double attached garage with heated floor. The premier location can’t be beat, steps from the park with access to walking/biking paths, a ball diamond, ten nis courts, golf course & also close to schools, shopping & public transit. (id:60626)
RE/MAX First
1340 Contour Drive
Mississauga, Ontario
A Rare Gem in Prestigious Rattray Marsh Unlock the potential of this extraordinary property in one of Mississauga's most coveted neighbourhoods. Nestled on over half an acre with an impressive 182 feet of frontage, this scenic, tree-lined lot in the heart of Rattray Marsh offers endless possibilities for your dream home or a lucrative investment. Steps from tranquil nature trails and Lake Ontario's serene shoreline, this prime location blends natural beauty with urban convenience, with easy access to Clarkson GO and the QEW. Families will appreciate the proximity to the highly ranked Lorne Park Secondary School. The existing 4,100+ sqft home features vaulted ceilings, a full-floor primary retreat, and a walk-out lower level perfect for a games room, gym, or in-law suite, offering ample opportunity for renovation to suit your vision. For those thinking bigger, this expansive lot allows for a custom estate up to 6,500 sqft or the potential to sever into two luxury homes (subject to zoning approval), in a prestigious community surrounded by multi-million-dollar custom residences. Whether you're envisioning a luxurious forever home or a smart investment in Mississauga's thriving real estate market, this rare offering delivers unmatched location, lifestyle, and potential.Rendering is only a concept and not approved. (id:60626)
Royal LePage Real Estate Services Phinney Real Estate
4309 County Road 8
Prince Edward County, Ontario
Exceptional live-work opportunity in the heart of Prince Edward County. Fifth Town is a turnkey, award-winning artisanal food production facility/ Farm situated on 23 acres, offering a unique investment in both lifestyle and business. Built in 2008 and significantly upgraded in 2012, the 5,000 sq. ft. facility is fully equipped and zoned for a wide range of food processing uses, including cheese, yogurt, kefir, plant-based products, preserves, and other specialty culinary goods. The layout supports small-batch craftsmanship as well as scalable production, ideal for growing brands or launching new ventures. Zoning permits the construction of a residential dwelling, presenting the ultimate live-work arrangement for an owner-operator or visionary entrepreneur looking to blend business with rural living. The property features an inviting retail storefront and outdoor dining area, creating a strong foundation for agri-tourism experiences, on-site tastings, or farm-to-table offerings. There is also potential to develop a bed and breakfast or boutique hospitality retreat to further diversify revenue streams. A well-established 2-acre vineyard with red varietals adds another layer of opportunity for wine production or integrated culinary programming. 3-acre orchard of apples, berries & other fruit trees planted plus further acreage to plant other fruit like strawberries.The expansive land is also eligible for the development of a commercial greenhouse and farm winery, in line with Prince Edward County's flexible zoning bylaws. This rare and versatile property offers a compelling opportunity to live, create, and thrive in one of Ontario's most sought-after rural communities, celebrated for its food, wine, and natural beauty. (id:60626)
Sotheby's International Realty Canada
240 King Street
King, Ontario
10 acres of prime agricultural land in the heart of Holland Marsh, renowned for its rich, organic muck soil. Situated just minutes from Newmarket. Great potential property, 2 bedroom updated bungalow attached to a 5750 square foot barn divided in 2 with plenty of parking available, drilled well, gas furnace, new roof, eavestrough and siding in 2025, mud room, laundry room with separate entrance. All furniture included. Barn divided in 2 units larger is 3 thousand sq feet and second unit 2400 sq feet. The land is serviced with water for irrigation. Lots of parking available. (id:60626)
Royal LePage Your Community Realty
4250 Taylor Kidd Boulevard
Loyalist, Ontario
37 acres of development land within the Amherstview settlement area. Zoning is D and M5. Official plan designation is Fringe Area. frontage on taylor kidd, entrance. Approximately 1700 ft of frontage on Taylor Kidd Blvd with high traffic count and an entrance in place. Well suited for industrial and commercial development. (id:60626)
Century 21 Lanthorn Real Estate Ltd.
14a Birch Dr
St. Albert, Alberta
For more information, please click on View Listing on Realtor Website. An architectural retreat in Braeside, St. Albert’s most coveted neighbourhood. With over 4,700 sqft of finished space this custom home blends sculptural design with quiet luxury. Soaring ceilings, triple-pane glass, and a floating steel staircase define the main floor, anchored by polished concrete and a chef’s kitchen with SubZero and Viking appliances. Upstairs: a peaceful loft, light-filled bedrooms, and a spa-inspired primary suite. Finished basement features a wood burning fireplace, bedroom, full bath, and integrated double garage. 1,400+ sqft rooftop terrace with 400 sqft covered lounge and rough-ins for an outdoor kitchen. Radiant in-floor heating, air handling with integrated coil, and passive solar design keep the home cool without conventional A/C. Located steps from schools, trails, and the Farmers Market, this home offers modern living in St. Albert’s most walkable enclave. (id:60626)
Easy List Realty
12 Houser Street
Markham, Ontario
Beautiful, bright, spacious detached Glendale model by Greenpark. Bolstering 2 storey ceiling in family room, 3770 sq.ft above ground, 4+2 bedrooms, 6 bathrooms, spiral hardwood staircase,5 pcs ensuite in the master bedroom, hardwood floor throughout, pot lights, crown moldings, smooth ceiling in dinning room and kitchen, front and backyard interlock, stainless steel appliances, freshly modern paint color, finished basement with 2 bedrooms for the guests. The home is situated in a high demand area and prestigious Wismer neighborhood with high ranking secondary school. Minutes to transit, GO train, parks, trails, restaurants, shops, Markville Mall and more. Furnace and AC (2018), HWT (2019) (id:60626)
Homelife Landmark Realty Inc.
351219 Seventeenth Line E
East Garafraxa, Ontario
Peace & Serenity is calling you. What an incredible opportunity to own your piece of heaven. Nearly 50 acres of land with barns, farm fields, forest & your private pond that turns into skating rink in the winter. Conveniently located 10 minutes from Orangeville & Only 50Min To TO & Pearson Airport. A Legacy property with a well kept home with spacious rooms, luxurious primary bedroom with ensuite washroom. Nicely appointed eat-in kitchen with Centre island & outdoor wrap Around Patio To Enjoy The Beautiful countryside. Cozy Up To A Wood Burning Fireplace On An Autumn night & Enjoy An Authentic Winter Spa Experience With Natural Wood Heated Sauna & Hot Bath. 8 STALL Horse Barn & 2 level 19th century hand built hay/2 animal barns, workshop come included. Grow your own organic veggies & fruits in the vast outdoor gardens, 5 Fruit Trees. High Efficiency Alternative Solar Heating of Home & Domestic Hot Water & High 2022 High Efficiency Wood Stoves. Property Located On School Bus Route. Minutes to all conveniences Orangeville has to offer, Restaurants, Shops & Hospital. Looking for turnkey/side business? This property is zoned for many livestock operations. Horses, chickens, cows & the lucrative cat/dog hotel & breading. (id:60626)
Exp Realty
11659 272 Street
Maple Ridge, British Columbia
Don't miss out on this incredible offer! Nestled in a serene, park-like environment, this newly renovated two-story residence offers ultimate privacy and tranquility.Sitting on a 37,026.00 lot this home boasts 7 bedrooms ( could be 8) & 4 bathrooms, with a contemporary open-plan main floor that includes a stunning, spacious patio with views of the property. The lower level features a legal suite with 2 bedrooms ( could be 3) 1 den and 2 bathrooms, complete with its own laundry & Full walkout basement perfect for extended family, multi generational living or as a lucrative rental unit. Electric front gates, Heated Garage Floors, A/C, Designated RV parking! New 155´ well, Septic, Roof, EV charging and much more. Book your private viewing today! (id:60626)
Royal LePage - Wolstencroft
42505 Yale Road, Greendale
Sardis - Greendale, British Columbia
5 Acres in Greendale with amazing views and fantastic location! Well maintained, spacious, bright, 2680 square-foot two-story home. The home features five bedrooms, three bathrooms, including a two bedroom separate entrance suite. Good Torch on Roof, Newer Furnace and Central A/C, on-demand hot water. Private backyard with a fire-pit area for hosting and relaxing. Amazing mountain and valley views! Professionally Planted in thriving Draper Variety Blueberries. Farm it yourself or lease the crop. City Water, & New Drilled Well with New Pump. 744 SQ/FT (31x22) detached workshop. Gated Front Driveway with 2 entrances, 259 ft frontage, Ideal for truckers & tons of parking. Close to Highway access, town, & golf course. Easy access to Abbotsford & Chilliwack. Contact for additional information. (id:60626)
Homelife Advantage Realty Ltd.
B.c. Farm & Ranch Realty Corp.
102 Joblin
Hinton, Alberta
Excellent opportunity to own this well-established and well-maintained, self-serve TRUCK WASH, OIL LUBE & TIRE SHOP business. Property (land & building) are included (approx lot size is 0.94 acres, approx bldg size is 11,475 sq ft). Businesses include: 1) self-serve TRUCK WASH, 2) self-serve CAR WASH, 3) MOBIL OIL LUBE SHOP, 4) TIRE SHOP (providing tire changes with tire mounting & balancing service), 5) TIRE STORAGE RACKS and 6) DETAILING service. The building and property are set up to manage services or big rigs and trailers. It includes a large marshalling area, oil burner for heat, dual electric overhead doors, tire mounts & tire balancing plus tire storage racks. The existing detail bay of 4,000+ sq ft could continue to be used for detailing or be converted for other uses. This opportunity is located in the bustling town of Hinton, AB, approximately 3 hours west of Edmonton. (id:60626)
Diamond Realty & Associates Ltd.
8312 Wellington Road 124 Road
Guelph/eramosa, Ontario
Welcome to 8312 Wellington Road 124 - not your average country property! Nestled on approximately 9.75 acres stands this impressive 3600 sq.ft completely renovated and updated family home. Split floor plan on the upper level - 3 large bedrooms with custom closets, large main bathroom and laundry room on one half and a Primary Retreat covers the rest with a fabulous ensuite - no storage issues here and a spacious custom walk-in closet. The main floor has fabulous space to spread out and entertain family and friends. Spacious dining room with plentiful windows and wide open views to host all your large gatherings. Prepare your feasts in the magnificent custom kitchen with high end Bosch appliances, a 71/2 ft wide island, quartz countertops and storage for days! Relax in the cosy family room next to the fireplace which also contains a large walk-in coat closet and powder room. Need a home office - this home has that too! So many amazing things to enjoy living here. Everyday day you get to enjoy the calming expansive views, nature and privacy with so much room to entertain and plenty of space for the kids to run around. Enjoy happy hour on the oversized TREX deck while taking in the spectacular sunset views .Big plus is you get to enjoy the peace, privacy and tranquility of country living yet your only 10 minutes to the City of Guelph and all the conveniences of shopping, restaurants, nightlife and entertainment. Make your move to the fresh country air today! (id:60626)
Coldwell Banker Neumann Real Estate
2361 County Rd 45
Asphodel-Norwood, Ontario
Opportunity Awaits in Norwood! Located in the rapidly growing town of Norwood and just steps from busy Hwy 7, this exceptional mixed-use property is a rare investment opportunity. Only 20 minutes to Peterborough and Hwy 115, this building offers the perfect blend of commercial and residential income streams. The main floor features three established commercial tenants with long-term leases, ensuring stable cash flow. Upstairs, five fully tenanted residential unit search with separate hydro meters offer a variety of layouts to attract diverse renters. A profitable, on-site laundromat with several newer machines is included in the sale, adding an additional revenue stream. Ample parking is available at the rear and side of the building for tenants and customers. Pride of ownership shines throughout with numerous upgrades and meticulous maintenance over the years. This is truly a must-see property an incredible opportunity for investors looking for immediate returns and future growth potential. (id:60626)
RE/MAX Hallmark Eastern Realty
27 Old Kingston Road
Toronto, Ontario
Discover a Rare Commercial Treasure in the Heart of Scarborough! Unlock the potential of this distinctive, character-rich property offering over 4,000 sq. ft. of versatile space in a prime Scarborough location. Known as The Richardson House, this landmark property currently operating as a law office, dates back to the 1800s and proudly holds a Heritage Designation from the City of Toronto. Brimming with timeless charm and architectural elegance, the building masterfully blends historic detail with modern-day functionality. Nestled within a desirable Commercial Residential (CR) Zone, offering a wide variety of permitted uses including offices, medical centers, retail stores, financial institutions, day nurseries, places of worship, entertainment and more, making it an exceptional opportunity for investors, developers, and business owners alike. Set on an expansive 120' x 253' lot, the grounds offer redevelopment potential, ample onsite parking, a rare and valuable feature in such a central location plus stunning curb appeal, setting a grand tone for what lies within. Plus, take advantage of the Heritage Tax Rebate Program offered by the City of Toronto. Whether you're looking to preserve a piece of Toronto's heritage or transform it into your next visionary project, The Richardson House is truly an unmatched opportunity! (id:60626)
Sutton Group-Heritage Realty Inc.
27 Old Kingston Road
Toronto, Ontario
Discover a Rare Commercial Treasure in the Heart of Scarborough! Unlock the potential of this distinctive, character-rich property offering over 4,000 sq. ft. of versatile space in a prime Scarborough location. Known as The Richardson House, this landmark property currently operating as a law office, dates back to the 1800s and proudly holds a Heritage Designation from the City of Toronto. Brimming with timeless charm and architectural elegance, the building masterfully blends historic detail with modern-day functionality. Nestled within a desirable Commercial Residential (CR) Zone, offering a wide variety of permitted uses including offices, medical centers, retail stores, financial institutions, day nurseries, places of worship, entertainment and more, making it an exceptional opportunity for investors, developers, and business owners alike. Set on an expansive 120' x 253' lot, the grounds offer redevelopment potential, ample onsite parking, a rare and valuable feature in such a central location plus stunning curb appeal, setting a grand tone for what lies within. Plus, take advantage of the Heritage Tax Rebate Program offered by the City of Toronto. Whether you're looking to preserve a piece of Toronto's heritage or transform it into your next visionary project, The Richardson House is truly an unmatched opportunity! (id:60626)
Sutton Group-Heritage Realty Inc.
1955 Green Ridge Road Sw
Calgary, Alberta
Now available from Buci’s Homes & Developments – a custom-built 2,122 sq ft NEW INFILL BUNGALOW located in the desirable community of Glendale. This thoughtfully designed residence offers a perfect blend of modern sophistication and everyday comfort. As you step through the front door, you’re greeted by a spacious foyer that flows into an open-concept living and dining area with soaring 21-ft VAULTED CEILINGS across the space, creating an airy and inviting atmosphere. A gas fireplace serves as the living room’s focal point, offering warmth and elegance. Large windows bathe the space in natural light, while the open flow leads you effortlessly into the chef-inspired kitchen. Equipped with a central island, gas range, and built-in microwave, the kitchen is designed for both function and style. The large walk-in pantry and ample cabinetry ensure you have plenty of storage, while sleek countertops make meal prep a breeze. Step outside through the bi-parting patio doors to a wood deck, perfect for summer BBQs or enjoying a morning coffee in the fresh air, with a second deck off the dedicated dining room for a BBQ for effortless outdoor cooking! Conveniently located just off the kitchen is a mudroom with an extensive built-in coat closet and a bench, helping to keep coats and shoes organized. This practical space leads to the detached garage, designed to make daily comings and goings seamless. The main floor is also home to a private, elegant powder room and two spacious bedrooms, each offering ample closet space and sharing a stylish Jack-and-Jill bathroom, complete with modern fixtures and finishes. Across the home for additional privacy, the primary bedroom is a true retreat. With a high tray ceiling and expansive windows, this sanctuary offers a peaceful escape from the hustle and bustle of life. The luxurious ensuite features a freestanding tub, oversized walk-in shower, and double vanity sinks, along with a large walk-through closet with built-in shelving and an isl and with pocket door access to the oversized laundry room. Downstairs, the fully finished basement expands your living space, featuring a large rec room that’s perfect for movie nights or gatherings. A wet bar adds an element of luxury to the space and also includes two more generous bedrooms, a home gym or office, and a wine cellar for the connoisseurs. You’ll find ample storage throughout, making this home as functional as it is beautiful. This home sits on a beautifully landscaped lot with a front porch that offers a perfect spot to enjoy the outdoors. The community of Glendale is known for its mature trees, wide streets, and welcoming atmosphere. It’s the perfect neighbourhood for families, offering easy access to downtown Calgary, excellent schools, and parks like Turtle Hill and Optimist Athletic Park, where residents enjoy year-round activities. Glendale offers the ideal balance between suburban tranquillity and urban convenience. Call today to view! (id:60626)
RE/MAX House Of Real Estate
6 Alpine Court
Collingwood, Ontario
Nestled on a prestigious cul-de-sac, this beautifully crafted bungalow is a rare blend of luxury, space, and privacy. Surrounded by mature trees, two tranquil garden ponds with a charming waterfall feature, and beautiful private views, this property offers a peaceful retreat just minutes from town amenities. Built with exceptional craftsmanship, the home features a thoughtful main floor layout with a spacious primary suite, main floor laundry, and both a gas fireplace and a cozy wood-burning fireplace that add warmth and elegance to every season. The heart of the home opens to breathtaking views of the lush, private backyard, making it perfect for entertaining or quiet evenings at home. Upstairs, you'll find three generous bedrooms, a versatile den or movie room, and ample storage for family living or guest accommodations. A rare three-car garage provides plenty of space for vehicles, hobbies, or workshop needs. This is more than a home, it's a lifestyle property with timeless appeal, set on a large, landscaped lot in one of the area's most sought-after neighbourhoods. (id:60626)
Royal LePage Locations North
1201 Abbey Road
Pickering, Ontario
Welcome to the Enclaves of Mapleridge. Your Private Retreat in the Heart of Liverpool, Pickering. This stunning custom-built home is tucked away on a quiet cul-de-sac and sits on a premium pie-shaped lot (66x148x194), nearly half an acre with no rear neighbours and over 5,000 sq ft of finished living space. Step into a grand foyer with soaring ceilings and flow through sun-filled, oversized rooms. The gourmet chefs kitchen is perfect for hosting, while the elegant spiral staircase leads to 4 spacious bedrooms. The primary suite features double-door entry, bay window with forest views, custom cabinetry, and a luxurious ensuite with soaker tub, bidet, double vanity, walk-in shower, and dressing area. Enjoy your own resort-style backyard oasis with manicured gardens, tranquil pond with waterfall and fountains, and a heated saltwater inground pool. The finished basement includes a separate entrance, high ceilings, 1 bedroom (space for more), oak bar, and 10-person sauna. Extra highlights: 3-car garage+6 parking on driveway, 2 sunrooms, home office, heated ceramic floors, built-in safe, custom cabinetry throughout, sprinkler system, pool equipment room, 200 amps+separate sauna panel, high-performance basement drainage, cold & storage rooms. Great time to get into this rare lot and enough space for multi-families. Close to Top public & private schools, GO Train, 401/407, trails, tennis courts & shopping. This is more than a home, it's a lifestyle in one of Pickering's most desirable communities *Check out the virtual tour* (id:60626)
Upperside Real Estate Limited
1165 E 26th Avenue
Vancouver, British Columbia
Renovated Home with Mortgage Helper & Future Development Potential! Beautifully renovated home on a 5,387 sq. ft. lot with high potential for multiplex development and back lane access. This 2,015 sq. ft. property features a spacious main home with two bedrooms plus a den, complemented by a two-bedroom rental suite with a separate entrance and its own laundry set. Thoughtfully updated with quality materials and expert craftsmanship, the home offers a cozy backyard and a functional layout. Conveniently located near schools, parks, transit, and amenities, this is a great opportunity for first-time buyers, investors, or those looking for rental income. (id:60626)
Royal Pacific Riverside Realty Ltd.
2511 Upland Drive
Vancouver, British Columbia
Prime location in the Fraserview area of Vancouver. Close to schools, shopping. Steps away from bus route. Build your dream home/Duplex/Lane way homes. Call today for access to this property. (id:60626)
Macdonald Realty (Surrey/152)

