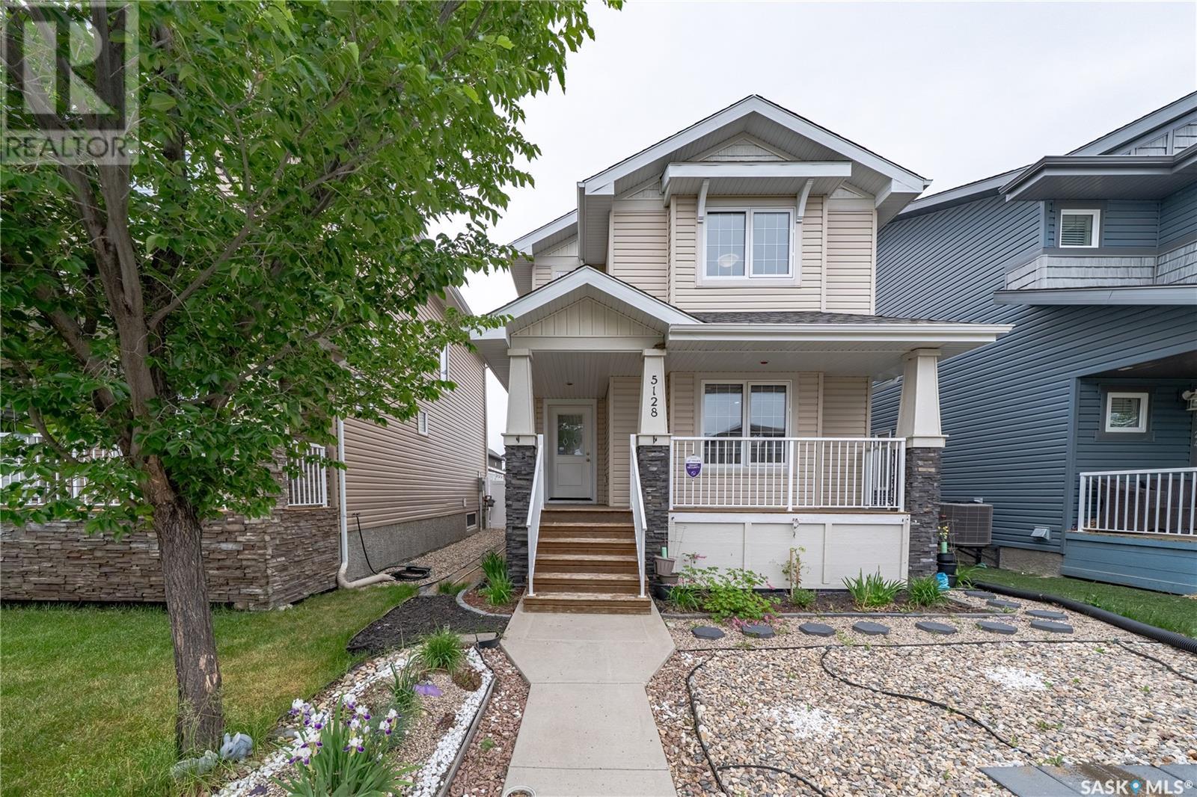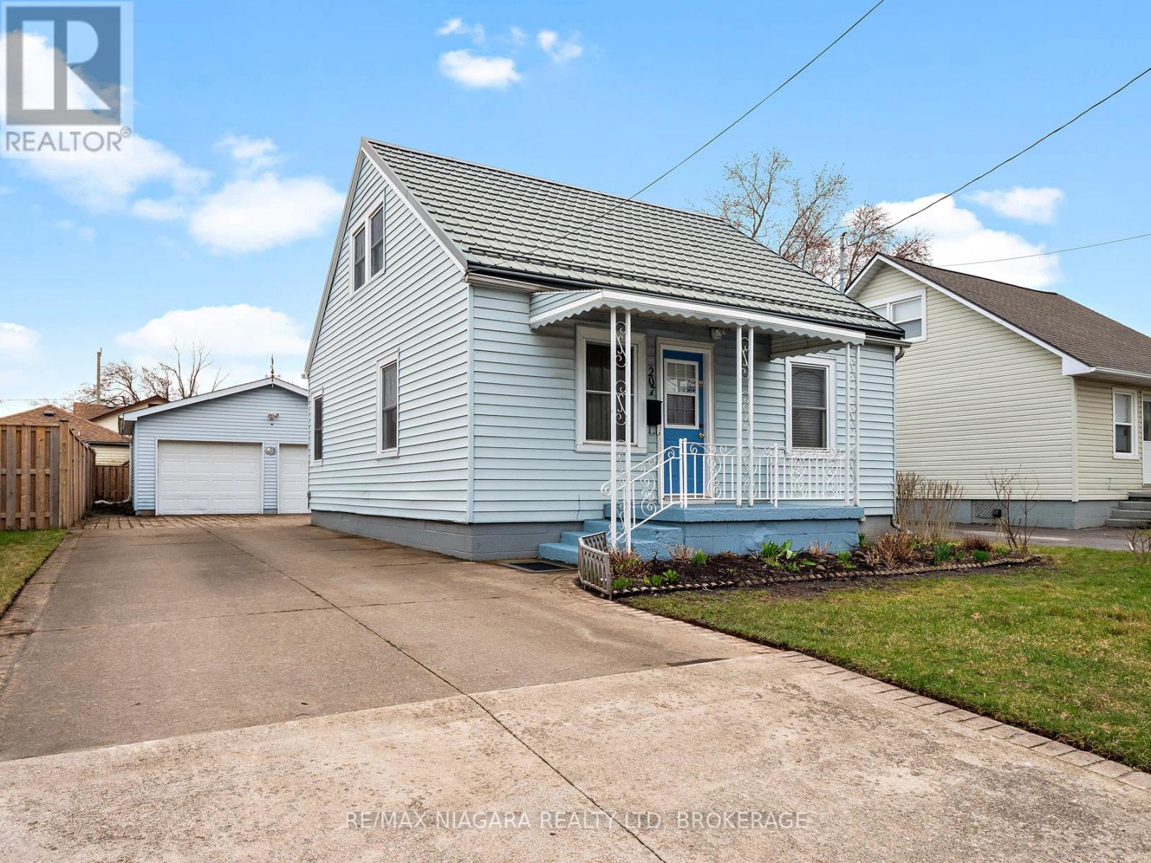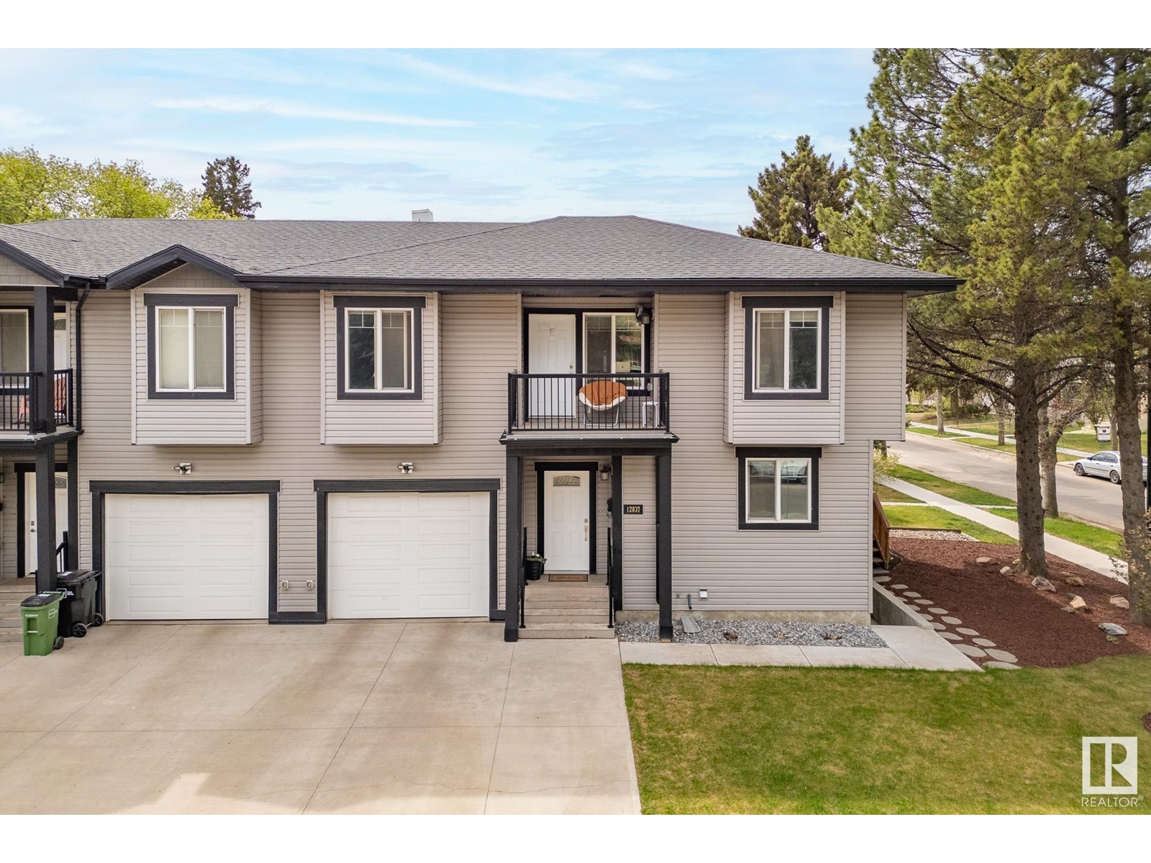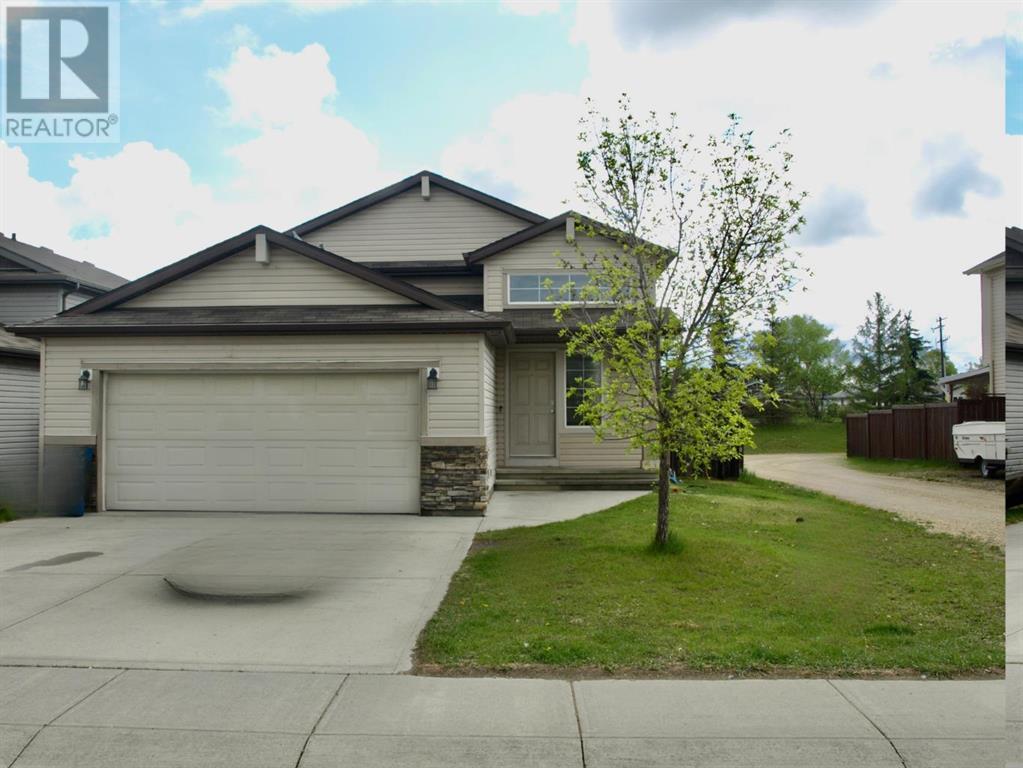5128 Aerial Crescent
Regina, Saskatchewan
Welcome to this beautifully maintained two-storey detached home located in the heart of Harbour Landing, one of Regina’s most sought-after neighbourhoods. This spacious home offers three bedrooms on the second floor, including a large master bedroom with a private 4-piece ensuite and his-and-hers closets, along with an additional 4-piece bathroom for family or guests. The main floor features stylish laminate and vinyl plank flooring, a cozy 2-piece bathroom, and a convenient pantry. You’ll love spending summer evenings with your family on the charming front veranda, perfect for relaxing outdoors. The fully finished basement adds even more living space, with two additional bedrooms, a full 4-piece bathroom, and a separate storage room — ideal for extended family, guests, or rental potential. Outside, enjoy a beautifully landscaped yard with an upgraded deck and pergola, perfect for entertaining. The home also includes a 2-car concrete parking pad at the back. Located just steps from Harbour Landing School and Norseman Park, and close to major commercial amenities like Walmart, Winners, restaurants, and shops, this home combines comfort, convenience, and charm in one perfect package. (id:60626)
Sutton Group - Results Realty
207 Gilmore Road
Fort Erie, Ontario
Welcome to 207 Gilmore Road, Fort Erie. This charming 1.5-storey home offers the perfect blend of comfort, function, and style. With 4 bedrooms, an updated kitchen, and a spacious detached garage, this property is ideal for families, first-time buyers, or those looking to settle in a well-established neighbourhood. The main floor features a bright and welcoming living room with hardwood floors and a cozy gas fireplace perfect for relaxing or entertaining guests. The beautifully updated kitchen boasts granite countertops and modern finishes, offering both practicality and elegance. Two of the bedrooms are conveniently located on the main floor, while the remaining two are upstairs, providing flexible living arrangements for families, guests, or home office needs. An updated bathroom and main floor laundry area, located in the rear entranceway, add everyday convenience. The furnace, central air conditioning, and fireplace are all estimated to be less than five years old, ensuring efficiency and peace of mind. Step outside to enjoy the fully fenced yard perfect for children, pets, or summer gatherings. The large, detached two-car garage and paved driveway provide ample parking and storage space. Move-in ready and meticulously maintained, this home shows extremely well and is located just minutes from schools, parks, shopping, and major routes. Don't miss your opportunity to own this lovely home in the heart of Fort Erie. (id:60626)
RE/MAX Niagara Realty Ltd
15 - 149 St. Catharines Street
West Lincoln, Ontario
Welcome to 149 St. Catharines Street, unit # 15. This beautifully modernized and updated townhome offers 3 bedrooms, 2 bathrooms, and is centrally located to all amenities. The spacious main floor offers an updated white kitchen with granite counters and stainless steel appliances, a dining room, and a large living room with patio doors which lead to a private fenced yard with a pressure treated wood deck, ideal for a BBQ and patio furniture. The second floor has 3 bedrooms and a fully renovated 4 pc bathroom with custom white tile tub surround. The main floor and second floor have been updated with luxury vinyl flooring. The basement is finished and walks out to the garage. This is a great unit with over 1200 Sq Ft of living space, a perfect family home. (id:60626)
RE/MAX Garden City Realty Inc
49 Rogers Drive
Lower Sackville, Nova Scotia
Welcome to 49 Rogers Drive. Conveniently situated close to all the amenities of Lower Sackville, this charming bungalow has so much to offer. On the main level, you will find a large spacious kitchen leading to a bright and airy open living room and dining area. Two bedrooms and a modern 4 piece bathroom complete this level. The basement comprises of an L-shape rec room, perfect for the kids or cozy family movie nights, primary bedroom and further bedroom with laundry closet. A 2 piece bathroom with space to add a shower complete this level.(Basement bedroom windows do not meet egress standards) To the rear of the property you will find a mature tree lined yard offering privacy, large deck, perfect for entertaining and a good sized shed. Improvements to the home include new roof shingles 2019, new hot water heater installed 2021, New trim and flooring 2025, freshly painted throughout 2025. Home is move in ready and just waiting for new owners! (id:60626)
Royal LePage Atlantic (Dartmouth)
126, 255 Les Jardins Park Se
Calgary, Alberta
**BRAND NEW HOME ALERT** Great news for eligible First-Time Home Buyers – NO GST payable on this home! The Government of Canada is offering GST relief to help you get into your first home. Save $$$$$ in tax savings on your new home purchase. Eligibility restrictions apply. For more details, visit a Jayman show home or discuss with your friendly REALTOR®. LOVE YOUR LIFESTYLE! Les Jardins by Jayman BUILT next to Quarry Park. Inspired by the grand gardens of France, you will appreciate the lush central garden of Les Jardins. Escape here to connect with Nature while you savor the colorful blooms and vegetation in this gorgeous space. Ideally situated within steps of Quarry Park, you will be more than impressed. Welcome home to 70,000 square feet of community gardens, a state-of-the-art Fitness Centre, a Dedicated dog park for your fur baby, and an outstanding OPEN FLOOR PLAN with unbelievable CORE PERFORMANCE. You are invited into a thoughtfully planned 2 Bedroom, 2 Full Bath MAIN FLOOR CORNER UNIT plus expansive balcony beautiful CORNER Condo boasting QUARTZ COUNTERS through out, sleek STAINLESS STEEL APPLIANCES featuring a refrigerator with French doors with internal water, dishwasher with stainless steel interior, slide in stainless steel electric convection range with ceramic cooktop, built-in microwave and designer hood fan. Luxury Vinyl Plank Flooring, High End Fixtures, Smart Home Technology, A/C and your very own in suite WASHER AND DRYER. This beautiful suite offers a spacious dining/living area with sliding doors and large bright windows, a spacious entry corridor with two storage closets, an expansive balcony, a galley kitchen design with an extended eating bar, and side-by-side laundry. STANDARD INCLUSIONS: Solar panels to power common spaces, smart home technology, air conditioning, state-of-the-art fitness center, high-end interior finishings, ample visitor parking, luxurious hallway design and a lobby that invites you in with a grand statement that eleva tes both your experience and enjoyment of this beautiful property. Offering a lifestyle of easy maintenance where the exterior beauty matches the interior beauty with seamless transition. Les Jardins features central gardens, a walkable lifestyle, maintenance-free living, nature nearby, quick and convenient access, smart and sustainable, fitness at your fingertips, and quick access to Deerfoot Trail and Glenmore Trail. It is located 20 minutes from downtown, minutes from the Bow River and pathway system, and within walking distance to shopping, dining, and amenities. Schedule your appointment today! (id:60626)
Jayman Realty Inc.
207 22335 Mcintosh Avenue
Maple Ridge, British Columbia
Welcome to MC2! This beautifully designed West coast contemporary building is nestled in the vibrant Central Maple Ridge community. Inside you´ll find an open-concept floor plan boasting 9´ ceilings, oversized windows, modern cabinetry, stainless steel appliances, quartz countertops & high-end finishes all around. Enjoy a massive, covered private patio all year long - your own garden oasis in the city. A/C to keep you cool in Summer + electric fireplace in Winter. 1 parking stall in a secured parkade under the building. MC2 is situated on a quiet one-way street, walking distance to all your needs: recreational facilities, shopping, dining, transit, café´s - offering the ultimate convenience. Call us today and be sure to see this one before it´s gone! (id:60626)
Royal LePage Sterling Realty
3112 Paisley Rd Sw
Edmonton, Alberta
Welcome to Paisley! Steps from the dog park and green space, this well-priced home offers an open-concept layout perfect for entertaining. The main floor features hardwood throughout and a spacious kitchen with stainless steel appliances, a center island, and ample counter and cabinet space w/ 9' ceilings. Upstairs has a primary suite with walk-in closet and ensuite, two more bedrooms, a full bath, laundry, and an office nook. Enjoy the convenience of a newly built garage, fully fenced yard, and fresh landscaping—all the work is done. Close to schools, shops, and parks, this move-in ready home is a must-see! (id:60626)
Cornerstone Management
107 2435 Center Street
Abbotsford, British Columbia
Beautiful 2 bedroom and 2 bath ground floor unit on the quiet and peaceful side of the building. Pets allowed with walk out greenspace. Walking distance to the Gurdwara and shopping. Great starter home or perfect for someone looking to downsize without elevators. Come take a look! (id:60626)
Real Broker B.c. Ltd.
12837 112 Av Nw
Edmonton, Alberta
Welcome to this stunning duplex located in the highly sought-after neighbourhood of Inglewood. Offering the perfect blend of comfort, style, and convenience, this beautiful home features 4 spacious bedrooms and 2.5 well-appointed bathrooms. The open-concept main floor is ideal for both entertaining and everyday living, highlighted by a modern kitchen with stainless steel appliances and a cozy gas fireplace in the living room. Upstairs, you'll find three generously sized bedrooms and a 3-piece bathroom, along with a luxurious primary suite complete with a 4-piece ensuite. Step out onto the balcony to enjoy serene views of the park, offering a peaceful outdoor space just steps from your door. This property also includes a separate basement entrance, providing great potential for a future suite, separate office, or additional living space. Parking is never an issue with an oversized single attached garage and 4 additional parking spots on the rear parking pad. Don't miss your opportunity to call this home! (id:60626)
Exp Realty
68 Jones Crescent
Red Deer, Alberta
Large Bi-level on a great crescent in Johnstone Park. This home is sure to impress. As you step through the front door you will be impressed with the large entry that features a closet and access to the double attached garage. Once upstairs you are greeted by an open main floor with vaulted ceiling's and the kitchen offering an island with eating bar, dark stained cabinets with pot and pan drawers, stainless steel appliances and a walk-in pantry. The kitchen is open to the dining area with room for a large table and living room as well. Just off the dining area you will find access to the large primary bedroom that features a 4 piece ensuite and large walk in closet. Just off of the kitchen you will find access to the 4 piece main bath and 2 more good sized bedrooms. The main floor also features plenty of closet space. and lots of natural light. Downstairs you will find a large family room and access to 3 more large bedrooms plus another 4 piece bath. The basement also features laundry with custom cabinets and plenty of storage as well. This home also offers central air, in-floor heat and is close to schools, playgrounds, restaurants, shopping and more. Note: some photos are virtually staged. (id:60626)
Maxwell Real Estate Solutions Ltd.
33 Speargrass Boulevard
Carseland, Alberta
Price Improvement! Discover the peaceful charm of small-town life with easy access to the city at 33 Speargrass Blvd in welcoming Carseland. This five-bedroom, three-bathroom walk-out bungalow offers direct views of the 10th hole on the Speargrass golf course. It’s also just a short stroll to community pathways and a gathering spot with a firepit, and provides convenient access to all of Carseland's amenities. The main floor presents a bright, open living and dining area that flows into the kitchen. Here, you'll find an informal dining space, thoughtfully designed with ample cabinetry, stainless steel appliances, and a seamless transition to the upper south-facing deck. The expansive primary bedroom provides backyard views through large bay windows, complemented by a five-piece ensuite and a walk-in closet. A second bedroom, a four-piece main bathroom, and sought-after main-floor laundry complete this level. Downstairs, a spacious and open recreation area steps out to the lower deck, patio, and backyard. This level also includes three additional bedrooms, a three-piece bathroom, and a sizable utility and storage room. The fully fenced backyard features a concrete pad pre-wired for a hot tub, a large deck overlooking the golf course, and an 8x10 garden shed. The double attached garage offers ample space for vehicles and recreational gear. This home adapts to your changing needs, with a local elementary school bus stop conveniently located on the property's corner and an easy 30-minute drive to Calgary city limits. Book your viewing today! (id:60626)
RE/MAX First
1157 Martin Rd
Spragge, Ontario
Fabulous, 2 level side-split, country home on a quiet crescent off Hwy. 17, in the hamlet of Spragge, between Sudbury and Sault Ste. Marie. If you're looking to get away from the busy city or retire or have a cottage, or a first home, this may be the gem. Completely renovated home in 2024 showcasing pride of ownership & quality workmanship. Including open concept dining room/kitchen with laundry nook, massive bright living room, modern bathroom with adjoining master bedroom. From the dining area is a large screened in porch with a view of the bush & ravine with a treated wood ramp to access. Upstairs are 2 very generous size bedrooms. Enjoy the attached garage that enters into the kitchen. As well there is a detached 3-bay building for the hobbyist or for storage. Shingles , vinyl siding with 1" insulation, plus attic insulation replaced with R-60, all flooring changed as well as all interior & closet doors, as well as all windows all done in 2024 except for 2 largest windows changed in 2020. Only 20 minutes to Elliot Lake for shopping and activities. Complete list of improvements available. Don't miss out on this unique eye catching property. (id:60626)
Royal LePage® Mid North Realty Elliot Lake
















