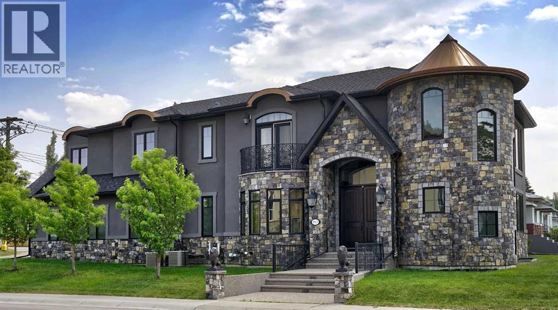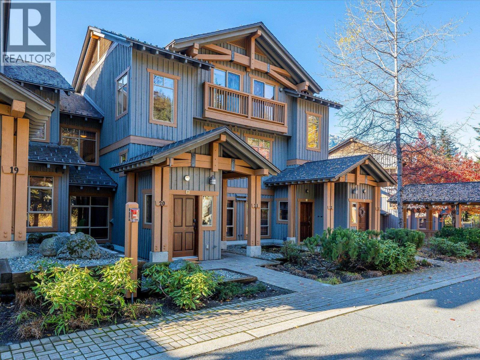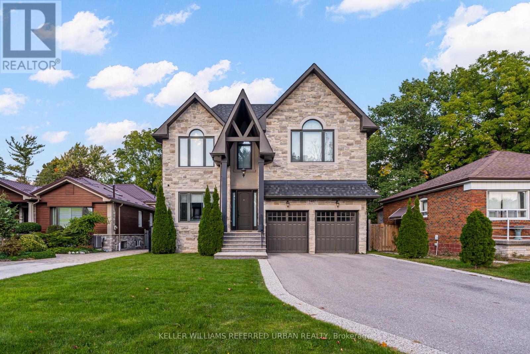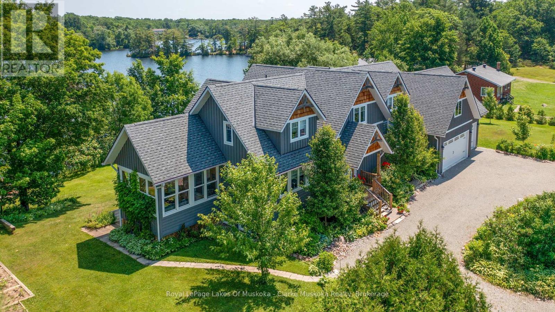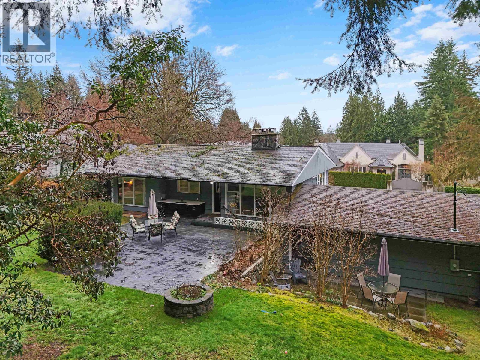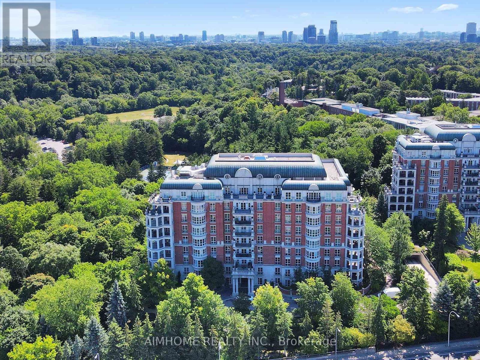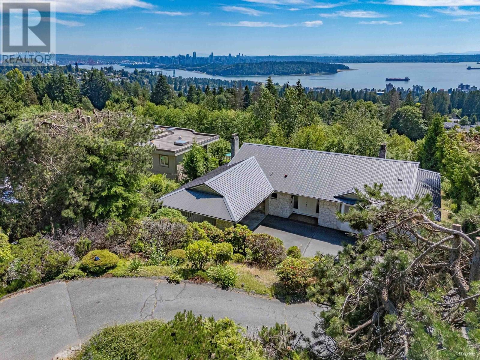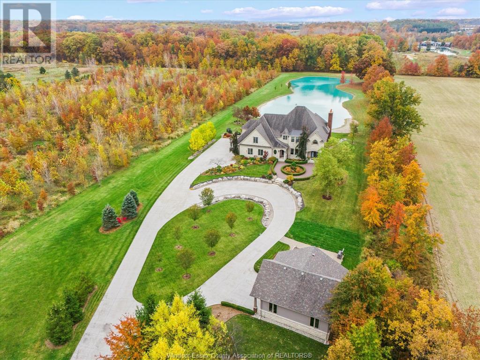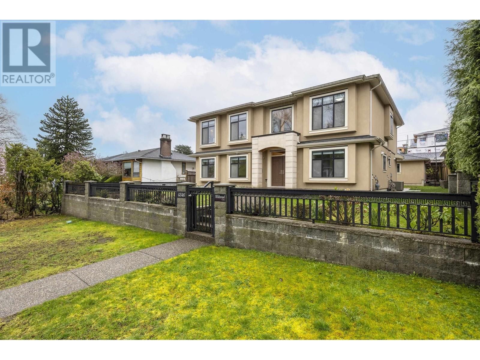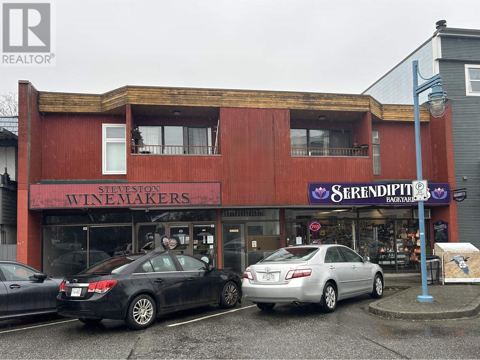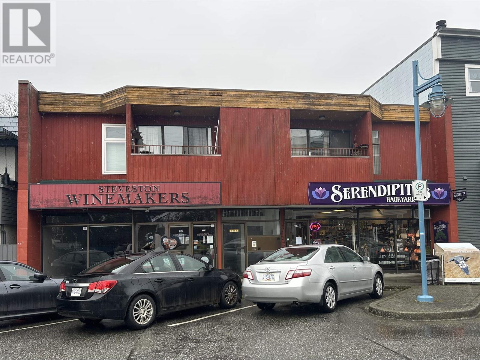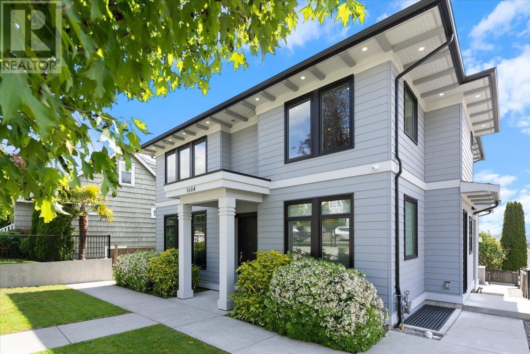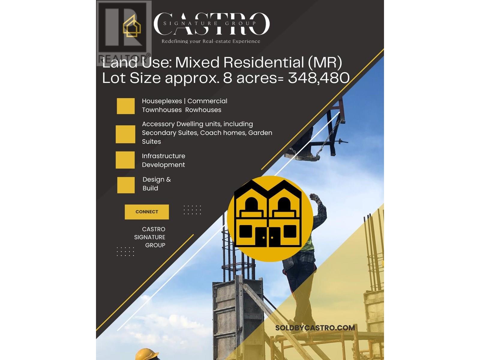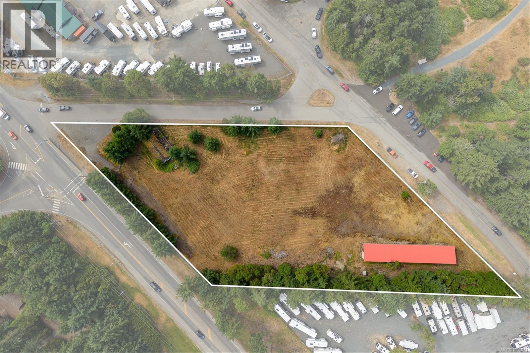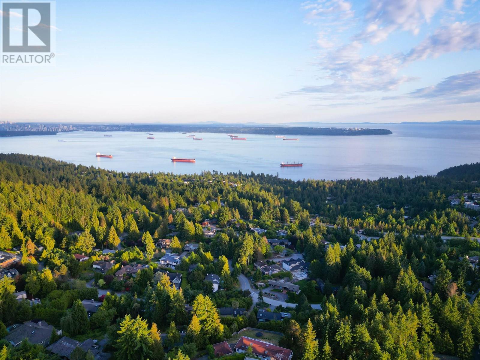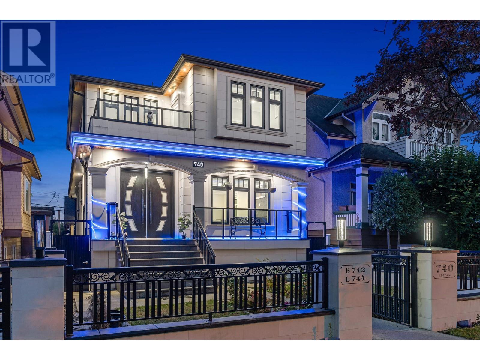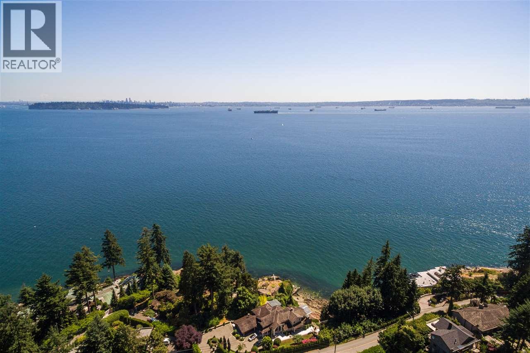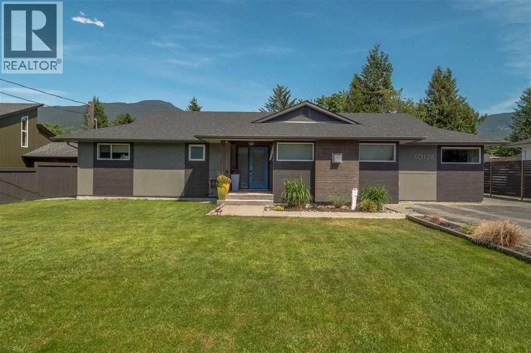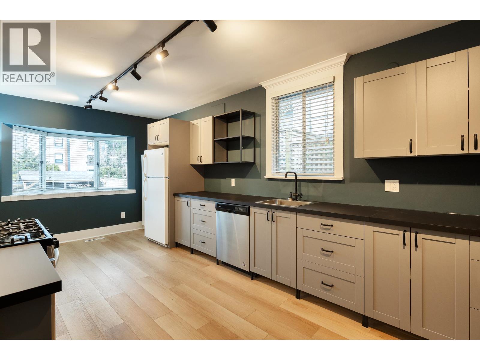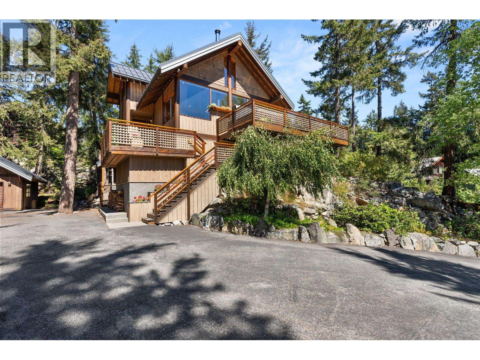1911 13 Avenue Nw
Calgary, Alberta
It’s tempting to call this residence “The Castle”—with its turreted stone corner capped in copper—but even that title can’t capture the refinement and craftsmanship within.From the moment you step inside, a marble inlay set within gleaming hardwood floors and a stunning crystal chandelier create an unforgettable first impression. A grand circular staircase spirals gracefully through the turret, showcasing exquisite millwork, solid-core maple doors, and even a private elevator.The formal dining room exudes timeless elegance with a second chandelier, rich hardwood cornices, paneled walls, and a built-in service bar complete with a wine cooler—perfect for entertaining.The living room soars with dramatic height, anchored by a full-height imported limestone fireplace framed by sweeping draperies. To the left, the gourmet kitchen impresses with heated marble floors, custom maple cabinetry, granite countertops, and a large island adorned with hand-carved maple corbels. A matching limestone range hood and a mother-of-pearl backsplash add a luxurious touch, all beneath a custom plaster ceiling.Double French doors open to a versatile main-floor office—private when needed, open when desired—adorned with the same bronze hardware featured throughout the home. A stylish powder room with a black seashell backsplash and agate stone sink, a walk-in pantry, and a well-appointed laundry room with garage access complete the main level.Upstairs, a custom plaster ceiling and another dazzling chandelier crown the landing, overlooking both the grand foyer and living room below. The master suite is a serene retreat featuring custom millwork, a two-sided fireplace, and a luxurious ensuite with maple cabinetry, a jetted tub, and an expansive tile shower with a circular inlaid medallion. The custom walk-in closet offers impeccable organization and design.Three additional bedrooms each feature walk-in closets. Two share a beautifully detailed Jack-and-Jill bathroom, while the third enjoys a private ensuite.Descending the circular staircase, the lower level reveals another showpiece—a striking limestone waterfall wall. The spacious family room centers around the home’s third fireplace and a full wet bar, with nearby access to the wine room. A fifth bedroom with walk-in closet and a four-piece bath provide comfort for guests or extended family.Outside, a sun-soaked south-facing yard offers privacy and elegance with its stone fireplace and full fencing. A heated triple-car garage and generous driveway complete this extraordinary home.Every inch of this residence speaks to artistry and attention to detail. Truly a home that must be experienced to be fully appreciated. (id:60626)
Sotheby's International Realty Canada
1111 Lakeshore Drive
Gravenhurst, Ontario
Welcome to 1111 Lakeshore Drive, a brand-new custom-built Linwood post & beam home and bunkie set on 178 feet of south-facing Lake Muskoka shoreline. Enjoy year-round living on a quiet, private bay, just minutes from downtown Gravenhurst and the Muskoka Wharf. This 4-bedroom, 3-bathroom retreat blends timeless Muskoka character with modern comfort. The main floor offers 1,415 sq. ft. of finished space featuring a grand great room with exposed Douglas Fir beams, a granite-faced propane fireplace, and floor-to-ceiling windows framing breathtaking Lake Muskoka views. The chef's kitchen includes quartz countertops, shaker cabinetry, and a walkout to a 12' 16' covered porch overlooking the water. A lower level with exceptional lake views provides a bright walkout family area with space for friends & family, while the main-floor primary suite opens directly to the deck. Additional features include a 2-car insulated attached garage with heated floors, main-floor laundry, hardwood flooring, and heated floors in the basement and principal bathroom & shower. The exterior is maintenance-free, beautifully landscaped with granite and mulch, complete with a fire pit and 12' 12' storage shed. A fully functional 445 sq. ft. bunkie offers a 3-piece bath, electric fireplace, and private deck, perfect for guests or extended family. With southern exposure, flat terrain to the water, and a dock permit in hand, this turn-key property is ideal for boating, snowmobiling, or simply relaxing in every season. (id:60626)
Cottage Vacations Real Estate Brokerage Inc.
20 2301 Taluswood Place
Whistler, British Columbia
Experience the ultimate in slope-side luxury with this beautifully renovated 3-bedroom townhome, just steps from the Dave Murray Downhill run on Whistler Mountain. Bathed in natural light, it features vaulted ceilings, a cozy gas fireplace, and warm wood accents across two levels. The chef´s kitchen boasts granite countertops, stainless steel appliances, and heated slate floors, while the spa-inspired ensuite offers a serene retreat after a day on the slopes. With expansive mountain views from the home and the common hot tub, true ski-in/ski-out access to Creekside, and coveted Tourist Accommodation zoning allowing unlimited owner use or excellent rental income potential, this property perfectly blends alpine elegance with investment opportunity. (id:60626)
Whistler Real Estate Company Limited
1487 Myron Drive
Mississauga, Ontario
Step into the rare charm of 1487 Myron Drive, a beautifully updated 2-storey family home set on a remarkable 51 x 265 ft lot backing directly onto Lakeview Golf Course, offering sweeping green views, privacy, and a sense of escape without leaving the city. With timeless curb appeal, the exterior blends stone and stucco finishes, an extended driveway for up to six cars, and landscaped gardens that set the tone for what's inside. The main level features bright, open-concept living and dining spaces with hardwood floors, large windows, and walk-out access to the backyard oasis. The renovated kitchen includes stone counters, stainless-steel appliances, a breakfast area, and sightlines to the yard, perfect for everyday family life and entertaining. Upstairs, the spacious primary suite includes double closets and a private balcony overlooking the treetops and golf course. Two additional bedrooms and a stylish 4-piece bath complete the upper level. The finished lower level offers a recreation room, guest space, home gym or office potential, plus ample storage. The true luxury is outside: a deep, park-like backyard with mature trees, multiple seating zones, space for a pool, sports court, garden suite, or future expansion. This is the kind of lot you simply can't recreate. Located in one of Mississauga's most desirable pockets, Lakeview, steps to top schools, walking trails, the soon-to-be revitalized Lakeview Village waterfront, Port Credit, transit, golf, and quick highway access. (id:60626)
Keller Williams Referred Urban Realty
202 Whites Falls Road
Georgian Bay, Ontario
Welcome to 202 Whites Falls Road, a breathtaking waterfront retreat on Gloucester Pool, part of the renowned Trent Severn Waterway with access to Georgian Bay. This luxurious 4-bedroom, 5-bathroom home combines modern elegance and comfort, offering an open-concept layout, soaring ceilings, and expansive windows that showcase stunning lake views. Designed with entertaining in mind, the spacious living and dining areas are bathed in natural light, while the high-end kitchen with a large island is a chef's dream. The primary bedroom offers a private escape with a spa-like ensuite and mesmerizing water views. Three additional bedrooms, each with its own ensuite, provide ample space for family and guests. Step outside to enjoy direct waterfront access, perfect for boating, swimming, or simply relaxing by the shore. In every season, this location shines-golfing and skiing are both close by, offering year-round recreation just minutes from your doorstep. With a 3-car garage offering generous storage, this property blends luxury, nature, and convenience, just minutes from Highway 400. Don't miss this rare opportunity. (id:60626)
Royal LePage Lakes Of Muskoka - Clarke Muskoka Realty
385 Stevens Drive
West Vancouver, British Columbia
Today we are presenting you with a fabulous opportunity to own a home in the established, yet exclusive lower British Properties of West Vancouver. This is what you call a Goldilocks' Lot. Not too big, not too small. It´s just right! Gently sloping from the road for privacy, but totally flat at the back for the kids to play or to build a pool. Over the years this owner has updated or replaced most everything mechanically. Even adding a heat pump for heating/cooling. There is a 1 bedroom nanny suite with separate entrance and all of this back right onto the 10th fairway of the prestigious Capilano Golf & Country Club. Lots of natural light, a double garage with lots of additional parking for an R.V. or tenant parking if required. Cash in & step up, this is a good 'Have & Hold´ property. (id:60626)
Royal LePage Sussex
455 Springbrook Avenue
Hamilton, Ontario
Prime Ancestor Location!!!! This property consists of Total Four residential building lots. Great opportunity for builders, investors and individuals wishing to own a custom build house, design build to their preferences. Applied for severances waiting for approval and the old bungalow on the property shall be demolished at the sellers expense before the closing date. Please note for sale all 4 lots together or even separately to individual buyers. Close to University, Sports Centre and Shopping Centre and other amenities. A) Three 40x120 each 4120 SF + 1900 SF detached house with basement apartment. Springbrook Ave frontage with serviced lots and development fees will be extra on buyer cost. B) One 85x120 for 6210 SF + 1600 SF detached house with free standing garage with living space (above garage apartment). Fair street frontage with service lot and development fees will be extra on buyer cost. ***EXTRAS***VTB available to qualified buyers, present all offers (id:60626)
Royal LePage Credit Valley Real Estate
2c - 2 Chedington Place
Toronto, Ontario
Welcome to one of Toronto's most prestigious addresses - 2 Chedington Place. This exclusive residence offers timeless elegance, classic architecture, and a lifestyle of exceptional comfort. Nestled within a 24-hour gated community with concierge service and valet parking, this boutique building is renowned for its privacy, security, and understated luxury. Step off your private elevator into a sprawling southwest-facing suite spanning over 3,000 sq ft. A grand foyer sets an elegant tone. To the left, you'll find two spacious bedrooms, each with its own private ensuite. To the right, a mudroom with a separate service entrance ensures seamless access for staff or deliveries. Natural light fills the expansive living room, with oversized bay windows offering views of lush greenery. The adjacent library, featuring a walk-out to a spacious octagon-shaped balcony, offers a tranquil setting for morning coffee or evening relaxation. The formal dining room, connected to the kitchen and breakfast area, creates a perfect flow for entertaining. Situated directly across from The Toronto French School and the Granite Club, and just minutes from Rosedale Golf Club and Crescent School, this rare offering presents an exceptional opportunity to customize and modernize to reflect your personal style. (id:60626)
Aimhome Realty Inc.
1368 Tyrol Road
West Vancouver, British Columbia
This remarkable family residence, located in the prestigious Chartwell neighborhood of West Vancouver, offers uninterrupted panoramic views. Situated on a generous south-facing lot, this home features a flat backyard, perfect for seamless indoor-outdoor living. Spanning approximately 4,300 sq. ft. across two levels, this elegant home boasts formal living and dining areas, a deluxe gourmet kitchen with a breakfast nook, and a cozy family room with a signature roaring fireplace. The lower level includes a fabulous recreation room with a fireplace, a separate games room complete with a bar and pool table, additional bedrooms, and a suite. Enjoy easy access to the beautifully landscaped backyard, ideal for entertaining and relaxation. Located within walking distance to top-ranked schools, this residence combines luxury, comfort, and convenience. (id:60626)
Sutton Group-West Coast Realty
4863 4th Concession East
Essex, Ontario
Stunning Custom-Built Luxury Home on 10 Acres with Multiple Ponds & Extensive Upgrades Welcome to your Dream Lifestyle in this exquisite 5-bedroom, 6-bathroom 3 Car estate located in Pleasant Valley Built in 2008, this stunning two-storey home offers approximately 6,000 sf of luxurious living space all meticulously designed with top-quality finishes and modern amenities.* Professionally landscaped with mature trees, lighting, and water features, offering privacy and serenity. This incredible estate combines luxury, technology, and nature for the perfect country retreat just minutes from local amenities. Don’t miss the opportunity to own this exceptional property! Contact the listing agent for more details and a private estate tour. (id:60626)
RE/MAX Preferred Realty Ltd. - 585
Deerbrook Realty Inc.
11938 Oceola Road
Lake Country, British Columbia
This 8.91-acre farm is more than just land, it's a flourishing business in a high-profile location at the intersection of Oceola & Bartell Roads. Extensive frontage and easy access off Oceola Road, a high-traffic route offering excellent visibility for the market. The home benefits from a more private access off Bartell Road. This property enjoys a steady flow of traffic, making it ideal for agricultural entrepreneurs. The well-established farm market features a spacious commercial cooler, ample storage, dedicated parking, and an inviting retail space. The market building was constructed to accommodate a second story if desired. Approx 5.5 acres are cultivated: 3.5 acres cherries, 1.5 acres peaches, and 1 acre diverse market offerings. An additional acre is planted with young cherry trees, while the remaining land provides space for expansion or storage. Benefit from agricultural tax advantages and low water rates. The comfortable home offers views of Wood Lake. The main level features 10’ ceilings, a welcoming foyer, a spacious master suite with an ensuite, 2 additional bedrooms & bathrooms, an office/laundry room, a well-appointed kitchen and family room and a separate living room. An independent upper-level in-law suite includes two bedrooms, vaulted ceilings, and separate driveway and parking area. Connected to city sewer. Seller has received preliminary approval to create 5 sleeping units for agritourism uses. DLC has indicated they could be connected to municipal sewer. (id:60626)
RE/MAX Kelowna
9145 Glover Road
Langley, British Columbia
Discover an exceptional opportunity at 9145 Glover Rd., Fort Langley, BC! This prime commercial property is perfectly situated in the heart of the vibrant Fort Langley community, offering an ideal location for businesses seeking to establish a strong presence in this charming and historic area. A well established successful restaurant business is included in the sales. however, this property is well-suited for a variety of uses as well. Take advantage of the high foot traffic and thriving local economy. Don't miss out on the chance to make this remarkable space your own and become a part of the Fort Langley business landscape. Contact us today for more details and to schedule a viewing! (id:60626)
Saba Realty Ltd.
4346 Wildwood Crescent
Burnaby, British Columbia
Rare opportunity to own a home in populer Garden Village neighbourhood! Situated on a 60´ x 110´ lot with back lane, this well-maintained 6-bedroom home features AC and HRV. Move-in ready! Upper floor boasts 3 spacious bedrooms and a super-sized living room, perfect for entertaining, S/S appliances, engineered hardwood floors, and a cozy gas fireplace. The main floor includes a recreation room and a legal 2-bedroom suite with a separate entrance-a fantastic mortgage helper! The home also offers an attached two-car garage for added convenience. Enjoy outdoor living with a patio and a paved backyard, perfect for gardening and relaxation. Convenient location -minutes from Metrotown, Crystal Mall,BCIT,Bus Station, Restaurant. School catchment: Chaffey-Burke, Moscrop. Must See!!! (id:60626)
Nu Stream Realty Inc.
12111-12115 1st Avenue
Richmond, British Columbia
Discover a prime real estate opportunity in the vibrant heart of Steveston Village with this unique mixed-use property. Offering an impressive 5,396 sf of space on a 6600 sf lot, this two-story building features 2 retail units at street level & 4 residential condos above. Each residential suite boasts a comfortable 1 bdrm layout complete with in-suite laundry, a dishwasher & an individual h/water tank. Perfect for generating rental income all units are separately metered, enhancing ease of management. The property includes 11 convenient parking spots at the rear adding value for both shoppers and residents alike. Situated just steps from the scenic Fisherman's Wharf, local shops, & gourmet dinners, this location promises a lively & convenient lifestyle. Whether you're looking to generate rental income or envision a future development, this property presents a canvas for your ambitions in one of the most charming corners of Richmond. Step into a place where business meets community & profit meets pleasure. (id:60626)
Trg The Residential Group Downtown Realty
12111-12115 1st Avenue
Richmond, British Columbia
Discover a prime real estate opportunity in the vibrant heart of Steveston Village with this unique mixed-use property. Offering an impressive 5,396 sf of space on a 6600 sf lot, this two-story building features 2 retail units at street level & 4 residential condos above. Each residential suite boasts a comfortable 1 bdrm layout complete w/in-suite laundry, a dishwasher & an individual h/water tank. Perfect for generating rental income all units are separately metered, enhancing ease of management. Property includes 11 parking spots at the rear adding value for both shoppers & residents alike. Situated just steps from the scenic Fisherman's Wharf, local shops, & gourmet dinners, this location promises a lively & convenient lifestyle. Whether you're looking to generate rental income or envision a future development, this property presents a canvas for your ambitions in one of the most charming corners of Richmond. Step into a place where business meets community & profit meets pleasure. COURT ORDERED SALE. (id:60626)
Trg The Residential Group Downtown Realty
1604 Hamilton Street
New Westminster, British Columbia
Welcome home to this 4500 sf spectacular custom built home in New West's West End. An extraordinary opportunity to own one of the most elegant single-family homes available. This exquisite residence is designed with superior quality finishes including high-end quartz counters + cabinetry, security system, radiant floor heating, A/C and more! Open concept indoor/outdoor layout with 7 beds + 8 baths, complete with over height ceilings + real hardwood floors, creating a grand atmosphere that provides ample space for entertaining. Legal two bedroom suite on lower level and legal buildable suite in garage. Perfect for those seeking a family neighbourhood that offers a lifestyle of comfort + convenience, all located near excellent schools, parks, shopping + amenities. Come experience modern luxury living and discover the difference! (id:60626)
Oakwyn Realty Ltd.
1404 53a Street
Delta, British Columbia
Presenting a RARE LAND ASSEMBLY opportunity in the heart of Tsawwassen, spanning over 8 ACRES along 53A Street and key parcels on 16th Avenue. Located within the newly updated OCP MULTI-RESIDENTIAL this prime development site is ideal for innovative housing forms such as FOURPLEX with GARDEN SUITES, MIXED-USE COMMUNITY SPACES, boutique COMMERCIAL, DAYCARES and CAFES & more. Steps to South Delta Secondary, Cliff Drive Elementary, Winskill Park, and Tsawwassen Town Centre, this walkable, family-oriented neighborhood offers a vibrant lifestyle. With limited land supply & strong community demand, this is a PREMIER OPPORTUNITY for forward-thinking developers to shape the future of South Delta. (id:60626)
RE/MAX City Realty
1100 Island Hwy E
Parksville, British Columbia
Highway Commercial Land 2.70AC Investor Alert! Rarely does a Parksville core highway commercial property so close to the world-famous Tigh-Na-Mara Seaside Resort and directly across from Resort Drive come available. Don’t miss your opportunity to invest in this sunny and very level 2.70 Acres of prime commercial land situated strategically in the Parksville/Qualicum corridor with easy entry access at the Resort lights intersection on the old Trans Canada Hwy. Strategic high traffic highway location is an asset to any new owner successful business. High traffic and excellent signage exposure on 3 street frontages and is zoned TUAN CTX-1 which allows for so many possible uses; Retail Stores, Restaurants, Recreation Facility, Personal Services, Office, Nursery, Gas Bar, and Funeral Parlor. Possible subdivide. Available for immediate possession. All data must be verified if deemed important. Easy to show, call now! (id:60626)
Sutton Group-West Coast Realty (Nan)
4663 Woodridge Place
West Vancouver, British Columbia
This stunning West Coast gem offers ocean views spanning from Lionsgate Bridge, over the city, and across UBC into the Georgia Strait. Over 3,000 sqft of sun-drenched living space boasts perfectly positioned custom windows framing the awe-inspiring panoramic water views from almost every room, highlighted by vaulted over-height floor-to-ceiling glass. Sitting on 16,000 sq ft, this meticulously cared for 4-bedroom residence is move-in ready with incredible potential for your creative touch. Don't miss this coveted Caulfield location in Cypress Park Estates, close to Lighthouse Park, Caulfield Village, West Van's top schools and excellent hiking trails. A true hidden treasure! OPEN HOUSE SATURDAY JUNE 14, 2-4 PM. (id:60626)
Rennie & Associates Realty Ltd.
740 E 50th Avenue
Vancouver, British Columbia
Don't miss this expansive 3-level custom-built home on a 33' x 130' lot! With 10 bedrooms and 8 bathrooms across 3762 sqft, it offers a fantastic floor plan. The upper floor has 4 spacious bedrooms and 3 full baths, while the lower level includes fully finished 2+1 bedroom suites. There's also a 3-bedroom laneway home. The house is filled with natural light from oversized windows and features 10 ft ceilings on the main floor. The kitchen has a large island, perfect for entertaining, and there are multiple balconies to enjoy. With 3 laundry facilities, air conditioning, HRV system, radiant heating, and a large sundeck in the private, fully fenced, landscaped backyard, this home has it all. Ample parking and close to transportation. Basement and laneway are rented for $5,800.00/ month. (id:60626)
Sutton Group-West Coast Realty
3548 Creery Avenue
West Vancouver, British Columbia
Prime building lot in the heart of West Bay, situated on prestigious "Creery Avenue". This south facing view lot is 12,251 sqft and gently sloped towards the water, offering plenty of privacy and incredible views of the city and water. Original home which is in liveable condition but also ideal for someone looking to build yet another multi-million dollar luxury residence. Walking distance to schools, beach, bus, trails and shopping! (id:60626)
Sutton Group-West Coast Realty
40128 Diamond Head Road
Squamish, British Columbia
Fully Renovated 3 bedroom plus den Rancher on half an Acre in Garibaldi Estates. Walk to Everything -Main home has wonderful flooring and beautiful designer cabinets in the chefs kitchen. Wonderful primary bedroom with amazing spa like ensuite. Relax in front of the gas fireplace in the open concept living room. Also included is a newer 2 bedroom 2 full bathroom carriage home with gas fireplace, two amazing decks with stunning views and 4 covered parking spots. This is a great holding property as the district of Squamish has approved higher density in this area. Call your favorite Realtor to View. (id:60626)
Macdonald Realty
1511 Barclay Street
Vancouver, British Columbia
Rarely available renovated single family home on a large 4,373 lot in prime peaceful Downtown Vancouver West End gives you the rare opportunity to buy PRIME downtown real estate at a discount with the freedom to either redevelop the property as a multi family building or single family home or hold for massive potential future appreciation. With recent renovations including a BRAND NEW roof and an updated kitchen, this four bedroom, three full bathroom home on an OVERSIZED lot on tree lined quiet, though centrally located Barclay Street allows you to either hold and wait for future redevelopment, or take advantage of the ability to build up to 6,560 sq. ft. by taking advantage of the 1.5 FSR allowable. Redevelopment plans for 4,300 sq. ft. home are available. Call today! (id:60626)
RE/MAX Crest Realty
9551 Emerald Drive
Whistler, British Columbia
Perched on a 0.65-acre lot in Whistler´s Emerald Estates, this 1,709 square foot four bedroom 2.5 bathroom home blends mountain charm with everyday comfort. Sweeping views of Whistler and Blackcomb Mountains fill massive southeast facing windows, while a handcrafted staircase, cozy tile floors, and a stone fireplace create a warm and inviting atmosphere. The open concept living space flows to a large wraparound deck and hot tub, perfect for relaxing after a day on the slopes. With a garage, lower-level storage, and direct access to Crown land trails, this property offers privacy and convenience just minutes from Whistler Village An adjacent 0.28-acre lot is also available to create nearly a full acre of alpine space, ideal for added seclusion or future development. (id:60626)
RE/MAX Sea To Sky Real Estate
Landquest Realty Corporation

