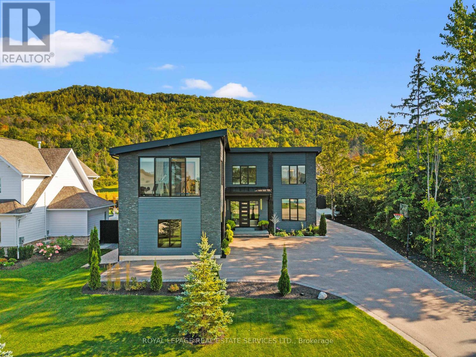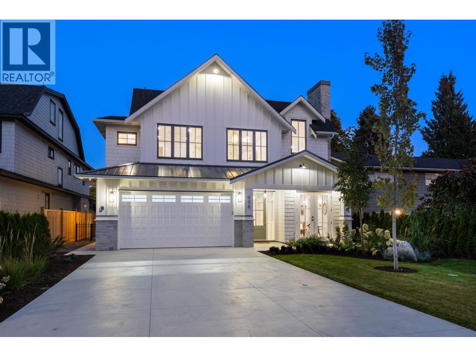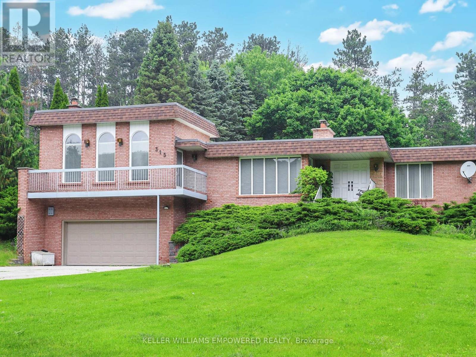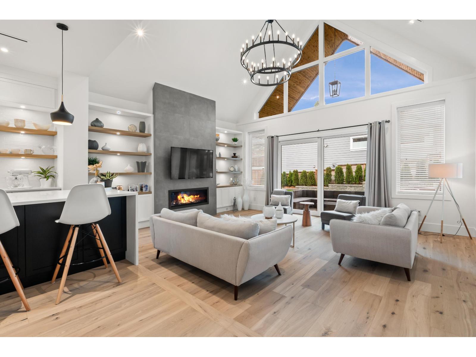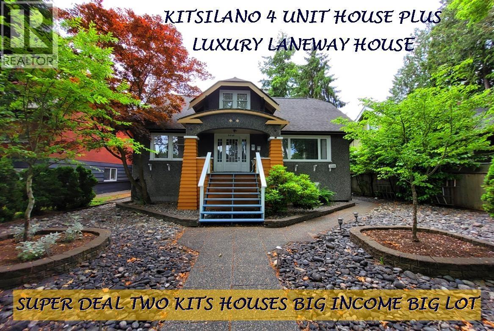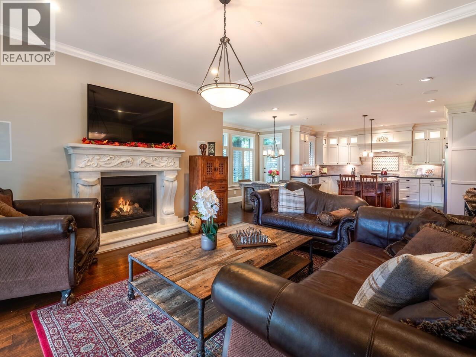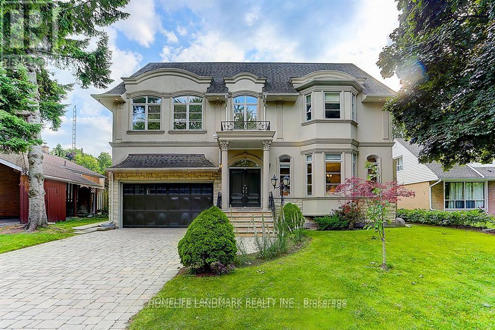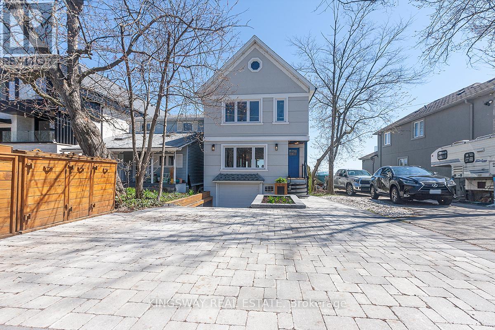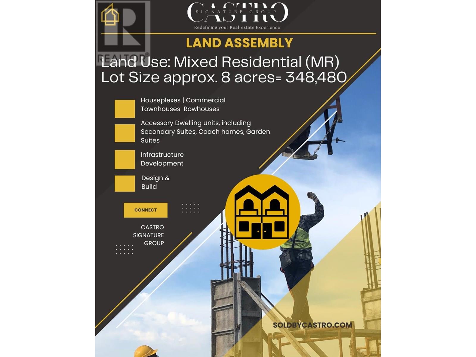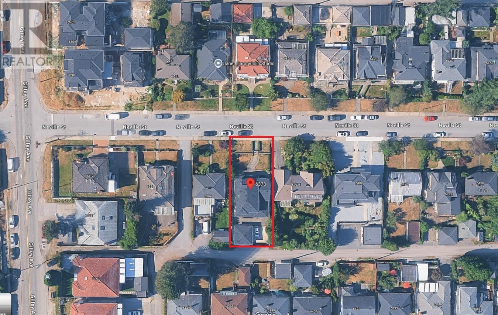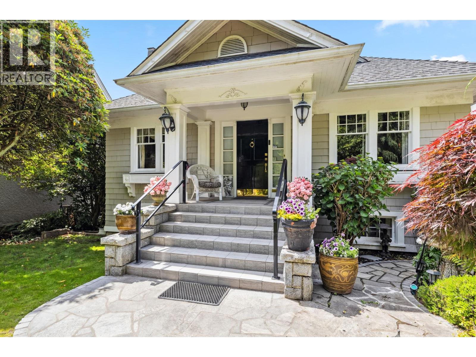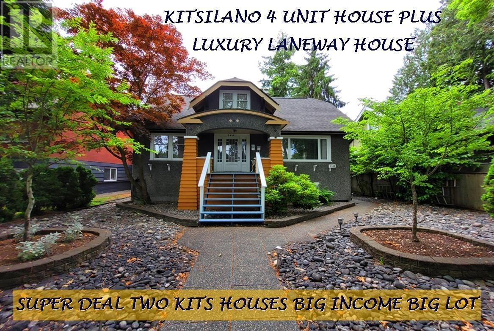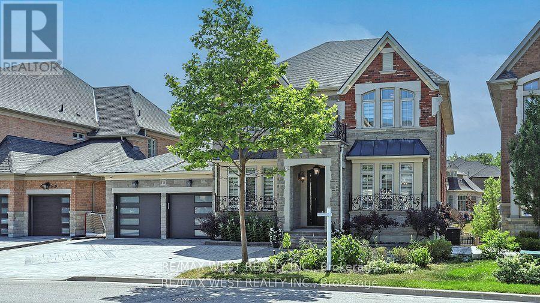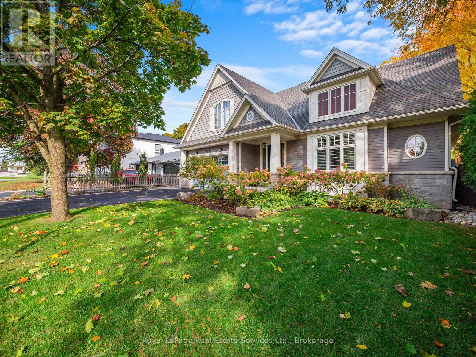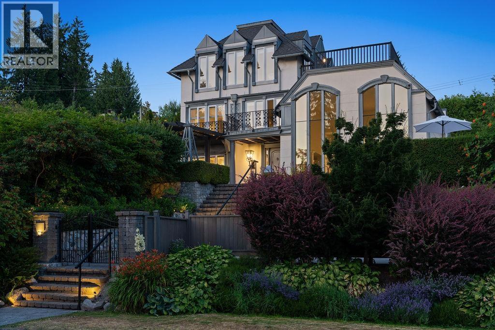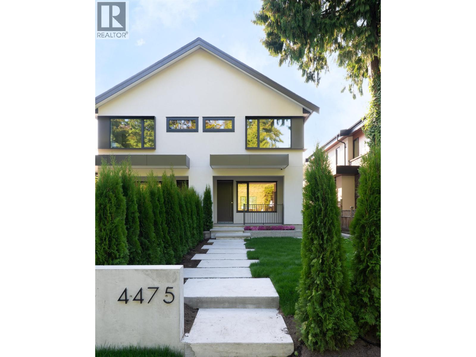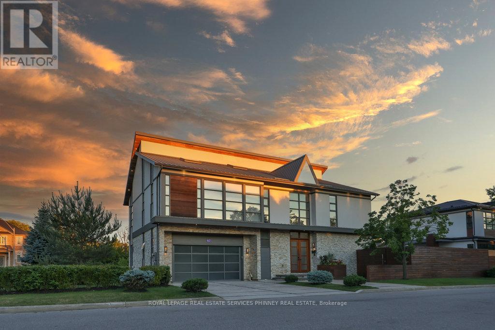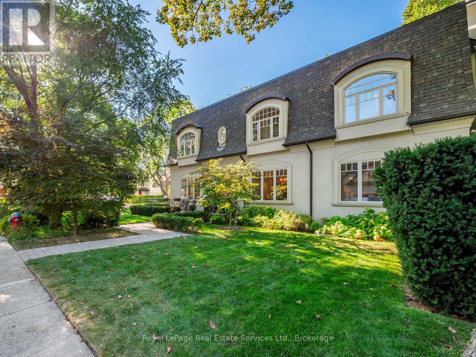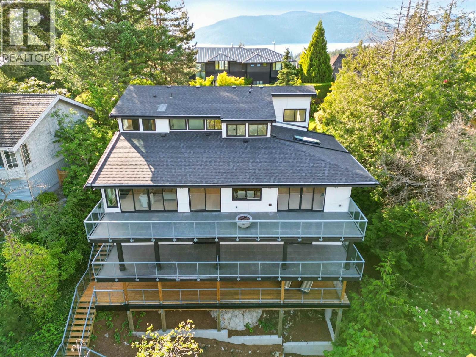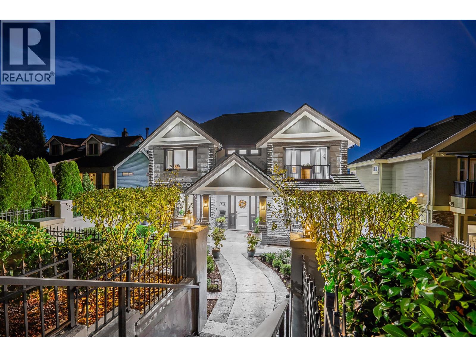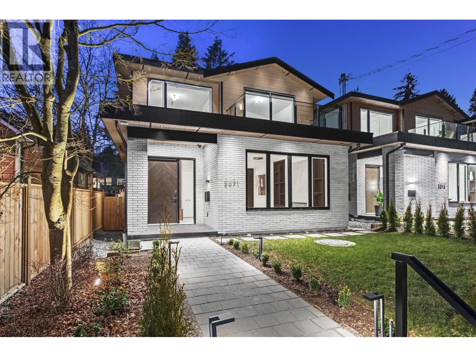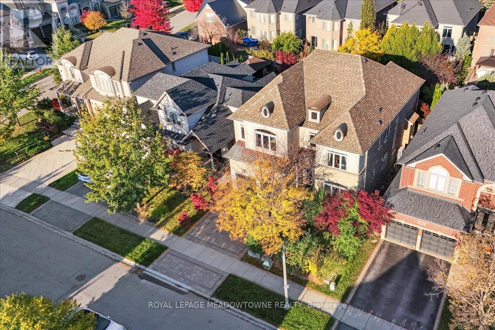118 Barton Boulevard
Blue Mountains, Ontario
Luxury Living Exquisite Detached 2 Storey Executive Home, Offering Over 5,559 Sq Ft Of Total Finished Living Space, 4+2 Bedrooms, 5+1 Bathrooms. Minutes From Collingwood And The Blue Mountains. Private Enclave Of Custom Residences Near Georgian Peaks Ski Club, Refined Design With Year Round Recreation, Easy Access To Ski Hills, Golf, Shopping, Village Of Blue Mountains. Grand Front Entrance Opens Into Impressive Foyer And Elegant Principal Rooms. 4 Spacious Bedrooms, Primary On The Main, Each With Its Own Private Ensuite Bathroom. Spectacular Primary Retreat Spa Inspired 5 Pc Ensuite With Heated Towel Rack, Glass Shower, Double Sinks, Soaking Tub, Private Walk In Dressing Area. Additional Bedrooms Own Fireplaces, Walk Outs, Luxury Ensuites, Creating Boutique Hotel Experience For Family And Guests Alike. Open Concept Gourmet Kitchen Designed For Both Entertaining And Everyday Living, Oversized Island, Custom Cabinetry, Walk Out To Covered Deck For Seamless Indoor/Outdoor Enjoyment. Living And Dining Rooms Showcase Soaring Ceilings, Multiple Fireplaces, Dramatic Mountain Vistas, Fully Enclosed Glass Walled Gym Offers Inspirational Panoramic Views. Lower Level Extends The Lifestyle With Heated Floors, Epoxy Finish, Flexible Use Of 2-3 Bedrooms Or Gym, Spacious Recreation Room With Kitchenette And Bar, Spa Style Bathroom Featuring Steam Shower And Sauna. Designed With Both Elegance And Function In Mind, This Property Includes Premium Finishes, High Ceilings, Integrated Lighting, State Of The Art Mechanicals, Landscaped Grounds, Multiple Garages, Circular Driveway With Parking For Up To 12 Vehicles. Offering Sophistication, Comfort, Incomparable Design Details, Exceptional Residence Provides An Unparalleled Retreat In One Of Ontario's Most Sought After Destinations. Featured In Haven Magazine. (id:60626)
Royal LePage Real Estate Services Ltd.
998 50b Street
Tsawwassen, British Columbia
Stunning NEW HOME that will WOW any buyer! Exquisitely designed with all the comforts & attention to detail. Main home features 5 bedrooms, 6 baths, plus den (possible 6th bedroom) with ensuite; PLUS a 1 BEDROOM LEGAL SIDE SUITE with laundry and 1 BEDROOM LEGAL GUEST HOUSE! The Dining and Living areas are separated with vertical wood accents, kitchen is equipped with Gold Gerber faucets, Cafe gas range, huge island with hidden storage on one side, wok kitchen, main floor with 3 sets of French doors off kitchen area, French doors off den. Luxurious primary bdrm with spa-like ensuite, 4 additional bdrms. Bright, legal side suite with private entrance. Recreation room with bar above main. High-end multi-generation home or growing family. Radiant heat, AC, speakers, in-ground sprinklers etc. Total Sq. Ft. is 5068, includes 452 SF Guest House. OPEN HOUSE NOV 2, SUN.2-4 PM (id:60626)
RE/MAX Westcoast
RE/MAX Colonial Pacific Realty
315 Woodland Acres Crescent
Vaughan, Ontario
This is your chance to own an exquisite luxury home with over 4,500 sq. ft. of living space in the highly sought after community of Woodland Acres, sitting atop a hill with fantastic southern views and framed on all sides by towering trees! As you step into this amazing home you are greeted by a sprawling, open concept and sunny main floor layout, with tall windows bathing every room in natural light! The family and living rooms flow seamlessly into one another, separated only by a small separating wall! The living room boasts towering two story ceiling heights, with massive south facing windows and additional north facing windows that drench the room in light! This fantastic living space overlooks the dining room, where you will find a stunning chandelier and an easy access walk-out to the yard! The large kitchen boasts an abundance of cabinetry, a large centre island with a cooktop, stainless steel appliances, and a dedicated eat-in area with a walk-out to the massive rear deck! Enjoy your dedicated bedroom quarters on the main floor, with four large bedrooms all similarly bathed in light. The lower level has an abundance of entertaining space, with an exercise room, a games room and a large recreation room perfect for entertaining family and friends! As you move your entertaining outside you will find yourself on your massive wooden deck, with a built-in bench, barbecue station area and lamppost lighting! The grounds themselves boast fantastic open table space, a patio area, a storage shed with a workbench area, and a wooded area at the rear of the lot with a cabin! (id:60626)
Keller Williams Empowered Realty
2660 126th Street
Surrey, British Columbia
Priced to sell! This modern luxury residence blends sleek yet elegant contemporary design with the charm of beautiful Ocean Park village, just steps from the beaches and parks. Its open-concept layout is flooded with natural light, creating a seamless flow between the gourmet kitchen, elegant dining area, and spacious living room-perfect for both everyday living and entertaining. Vaulted ceilings, high-end finishes and thoughtful details elevate every space. A standout feature is the potential legal studio on the main level, offering versatility as a private suite, home office, or income opportunity. Currently set up as your ultimate entertainment hub for lounging with a full bar, games, movie nights, or a personal gym, giving you a truly adaptable space that suits your lifestyle. Open House August 17 Sunday 2:30-4:30pm. Don't miss it! (id:60626)
RE/MAX Select Properties
3346 W 10th Avenue
Vancouver, British Columbia
Kits 4 Suite Hse & Luxury Laneway Home 2 HOUSES ON SAME LOT! Huge Inc; 50'X122' R1-1 lot w Great Dev Potential! Main Hse, 3 Lvl 2723 SF, 4 S/C Suites: TOP 2 Bdrm $2100/mo; MAIN 2 Bdrm big living, dining, kitch, deck, $3250/mo. GRD 1 Bdrm & 1 Studio @ $1480/mo, $1295/mo. REAR Luxury 2 Lvl 9 yr old Laneway Hse, 1030 SF, 3 Bdrm 2 Bath, Furnished & Equipped $4450/mo. Inc $12,575/mo, $150,900/yr w upside! Superb Loc near transit, shops, parks, mins UBC, D/T. INVESTOR: solid Rev, Future Potential. OWNER Live in Main Hse collect $9325/mo OR Live in Laneway collect $8125/mo! DEVELOPERS: R1-1 Zone allows up to 4-6 Units, or Keep Laneway & Reno Main Hse or Bld New Hse in front. Show by Appt 2 Day Notice. Call LS Info Pkg. LP $500,000 Below Assess! Showing Mon Nov 3 @ 4:00pm by Appt Call to Attend. (id:60626)
RE/MAX Real Estate Services
1471 Crystal Creek Drive
Anmore, British Columbia
Welcome Home to this One-of-a-kind Masterpiece in Prestigious Anmore! This Magnificent Home, designed by Oscar Woodman, sits on a Beautifully Landscaped Lot with Panoramic Views. Luxury and Elegance are found throughout this Spacious Home providing your family with 5 Bedrooms, 5 Bathrooms and an abundance of Natural Light entering through the Expansive Windows. The Main floor boasts a Grand Entrance, an inviting Gourmet Kitchen, and an Attached 3 Car Garage. The Master Bedroom is an Oasis with a luxurious En-suite that includes a Beautiful Bathtub and and a Double Vanity. The Fully Finished lower floor is Open Concept and features a Large Recreation Room, Wet Bar, Gym and Theatre Room. Walk out to your Gated Private & Parklike Estate and enjoy all that Nature has to Offer. A Must See! (id:60626)
RE/MAX Crest Realty
34 Moccasin Trail
Toronto, Ontario
Absolutely Exquisite Custom Built Designer Home. Elegant Stone Elevation. 10Ft Ceilings On Main Floor. Open Concept Kitchen, Soaring High Ceiling With Breathtaking Designed Stairwell. Natural Sun-filled Living Area With Gorgeous And Detailed Millworks Throughout. Gourmet Kitchen With Custom Cabinetry & Island. Built-in Cabinets In Main Floor Library. All 4 Large Bedrooms Have Own Ensuites! Luxurious Master Room Retreat With 8Pc Ensuite, W/I Closet. Finished Walk-up Lower Level Boasts Nanny Suite, Home Theater, Recreation Room, Built-In Speakers. Great Location!! Nestled In Well-established And Suburban Feel Banbury-Don Mills Neighborhood. Steps To Shops At Don Mills, Moccasin Trail , Edwards Gardens And TTC. Close To Major Highways 404/DVP And 401. This Property Is A Must See To Appreciate Its Beauty. (id:60626)
Homelife Landmark Realty Inc.
510 Richey Crescent
Mississauga, Ontario
Exquisite Waterfront Property in Port Credit! Discover the ultimate in lakeside living with this rare waterfront gem, a stunning 2-story, 3-bedroom home that sits directly on Lake Ontario in one of the most sought-after areas. This meticulously modernized residence boasts professional finishes and high-end features throughout, with a view that is second to none. A chefs dream kitchen equipped with stainless steel appliances and a huge island, looking out over the lake, with a huge bay window. Retreat to a serene master suite with a private balcony overlooking the water, and expansive lake views. Enjoy the open layout with a walk-out basement providing easy access to a beautifully landscaped yard with artificial grass, perfect for a low maintenance space for relaxing lakeside. A windows up tiki bar offers a space for outdoor entertaining, with additional storage for outdoor equipment, and lakeside gear. Spacious 1.5 garage/work place. Large insulated attic for storage. Situated on the Waterfront trail, and surrounded by parks, get ready for non-stop cottage style living right in the city. 15 min walk to the Port Credit strip, 5 min drive to the Port Credit Go Station or Long Branch, Sherway Gardens, walk to Port Credit Yacht Club, 20 min drive to downtown Toronto. A newly constructed sea wall (2022) ensures both beauty and protection for your waterfront property. Brand new HVAC, furnace, electrical, s/s appliances, stove, rangehood, dishwasher, water heater, washer, and dryer. This rare waterfront gem is ready for you to move in and enjoy. Don't miss the opportunity to own a piece of paradise in one of Port Credit's most coveted locations. (id:60626)
Kingsway Real Estate
10953 Jane Street
Vaughan, Ontario
*** Location Location Location*** Attention practical users, Builders, Developers, Investors, Excellent Opportunity In The Heart Of Vaughan, Large Lot face in Jane ST, ZONE Future Development, potential of Commercial, Property include (1) One House And (1) One Shop, Deep lot for perfectional users, Land Scaping or Any other usage, lots of parking space in the back, COMBINE WITH NEXT DOOR AT 10967 Jane Street, FOR TOTAL FRONT 127.12 FT+61.FT = total Front(188.12 FT) X (304.FT)DEPTH This Property Has Lots Of Potential, Buyer To Perform Their Own Due Diligence Regarding Zoning Standards And Approval, Close To All Amenities; Go Vaughan, Civic Centre, New Hospital, Future Development Site! Endless Opportunities. *** NO SALE SIGN ON THE PROPERTY*** ***EXTRAS*** ZONING( Future Development Site) also Future Development And big Project Across, Buyer To Perform Their Own Due Diligence Regarding Zoning Standards And Approval !!! (id:60626)
Century 21 Heritage Group Ltd.
10953 Jane Street
Vaughan, Ontario
*** Location Location Location*** Attention practical users, Builders, Developers, Investors, Excellent Opportunity In The Heart Of Vaughan, Large Lot face in Jane ST, ZONE Future Development, (1) one house and (1) one shop in the property, Deep lot for perfectional users, Land Scaping or Any other usage, lots of parking space in the back of the property, potential of Commercial, COMBINE WITH NEXT DOOR AT 10967 Jane Street, FOR TOTAL FRONT 127.12 FT+61.FT = Front(188.12 FT) X (304.FT)DEPTH This Property Has Lots Of Potential, Buyer To Perform Their Own Due Diligence Regarding Zoning Standards And Approval, property include One House And One Shop, Close To All Amenities; Go Vaughan, Civic Centre, New Hospital, Future Development Site! Endless Opportunities. *** NO SALE SIGN ON THE PROPERTY *** ***EXTRAS*** ZONING( Future Development Site) also Future Development And big Project Across, Buyer To Perform Their Own Due Diligence Regarding Zoning Standards And Approval !!! (id:60626)
Century 21 Heritage Group Ltd.
1424 53a Street
Delta, British Columbia
Presenting a RARE LAND ASSEMBLY opportunity in the heart of Tsawwassen, spanning over 8 ACRES along 53A Street and key parcels on 16th Avenue. Located within the newly updated OCP MULTI-RESIDENTIAL this prime development site is ideal for innovative housing forms such as FOURPLEX with GARDEN SUITES, MIXED-USE COMMUNITY SPACES, boutique COMMERCIAL, DAYCARES and CAFES & more. Steps to South Delta Secondary, Cliff Drive Elementary, Winskill Park, and Tsawwassen Town Centre, this walkable, family-oriented neighborhood offers a vibrant lifestyle. With limited land supply & strong community demand, this is a PREMIER OPPORTUNITY for forward-thinking developers to shape the future of South Delta. (id:60626)
RE/MAX City Realty
6378 Neville Street
Burnaby, British Columbia
Welcome to 6378 Neville Street - a stunning home in the heart of South Burnaby. This thoughtfully designed residence offers 9 bedrooms, 6 bathrooms and 3 kitchens perfect for multi-generational living or hosting guests. Expansive bay windows fill the main level with natural light, creating a warm and inviting atmosphere. Built with high-quality finishes-crown moulding, tile, stone, and rich wood accents-the home exudes timeless elegance. The gourmet kitchen features stainless steel appliances, granite countertops, and a separate wok kitchen for added functionality. (id:60626)
RE/MAX City Realty
4349 Cypress Street
Vancouver, British Columbia
Prime West Side Opportunity - Endless Potential in Prestigious Location. Located in one of Vancouver's most sought-after neighborhoods, this exceptional residential property offers rare opportunity to create your dream home in premium location. Situated on a 5,145 square ft lot w back lane access, this property is ideal for reno, full redevelopment, or custom home build. Within catchment area of Shaughnessy Elementary & Prince of Wales Secondary - both highly regarded public schools. Minutes from some of Vancouver's elite private schools. Steps to the Arbutus Club, a premier private athletic & social club. Convenient access to local shops, cafes, & services. Enjoy the charm and tranquility of tree-lined streets in a well- established West Side community. Easy access to UBC, DT & YVR. Call today! *Some pictures virtually staged* (id:60626)
RE/MAX Crest Realty
3346 W 10th Avenue
Vancouver, British Columbia
Kits 4 Suite Hse plus Luxury Laneway Home, 2 HOUSES ON SAME LOT! Huge Income; 50'X122' R1-1 lot w Great Dev Potential! Main Hse, 3 Lvl 2723 SF, 4 S/C Suites: TOP 2 Bdrm $2100/mo; MAIN 2 Bdrm big living, dining, kitch, deck, $3250/mo. GRD 1 Bdrm & 1 Studio @ $1480/mo, $1295/mo. REAR: Luxury 2 Lvl 9 yr old Laneway Hse, 1030 SF, 3 Bdrm 2 Bath, Furnished & Equipped $4450/mo. INC $12,575/mo, $150,900/yr w upside! Cap Rate 4.1%. Superb Loc, steps to transit, shops, parks, mins UBC, D/T. INVESTORS: solid Rev, Future Potential. OWNER Live in Main Hse collect $9325/mo OR Live in Laneway collect $8125/mo! DEVELOPERS: R1-1 Zone allows up to 4-6 Units, or Keep Laneway & Reno Main Hse or Build New Hse in front. Show by Appt 2 Day Notice. Call LS Info Pkg Detail. LP $500,000 Below Assessment! Showing Mon Nov 3 @ 4:00pm by Appointment must confirm. Please call to Attend. (id:60626)
RE/MAX Real Estate Services
136 Hailsham Court
Vaughan, Ontario
Welcome to an extraordinary opportunity to own a breathtaking 6,000 sq. ft. executive residence, completely transformed in 2024 with over million in premium renovations, epitomizing modern luxury living. Set on a wide and deep estate lot, this architectural masterpiece boasts 10' ceilings on the main floor and 9' on the second. Exquisite designer finishes include custom crown moulding, high-end porcelain tiles, engineered hardwood, new chandeliers, a stunning floating staircase with gold columns and glass railings, decorative ceilings, fresh premium paint, and elegant trim. The gourmet chefs kitchen offers quartz counters and backsplash, ceiling-height cabinetry with glass doors, under-cabinet LED lighting, professional appliances including a cooktop, built-in fridge, dishwasher, double oven, wine fridge, expansive island, custom pantry, and mudroom cabinetry. The main floor features a private office with French doors, a dramatic family room with a custom stone fireplace and sound system, a custom mudroom with quartz finishes, new washer and dryer, a grand entrance door, a chic powder room with Wall Mount toilet, a spacious breakfast area opening to a large loggia balcony. Upstairs are four luxurious bedrooms, each with elegant ensuite baths and custom walk-in closets. The primary suite dazzles with a lavish 7-piece bath featuring a freestanding tub, glass jet shower, dual vanities, smart toilet, built-in makeup desk, fireplace, sound system, coffered ceiling, and private balcony. The finished walk-out basement includes a home theatre, stylish bar with built-in TV, full kitchen with stainless steel appliances, additional living space, hot stone sauna, electric fireplace, and a 3-piece bath with smart toilet. Step out to a private resort-style yard with a heated saltwater pool with Hayward automation, 6-person hot tub, and a spacious entertainment area. Upgrades include new mechanical systems and premium zebra blinds throughout. (id:60626)
RE/MAX West Realty Inc.
231 Cherryhill Road
Oakville, Ontario
Your dream home awaits in the heart of Oakville's coveted Brontë neighbourhood. Built in 2015 and thoughtfully designed by Keeran Designs, this stunning detached residence offers timeless curb appeal and a beautifully functional layout ideal for modern family living. Complete with main floor office, spacious open concept kitchen with oversized island and gracious family room with two-storey high ceiling, gas fireplace, and direct access to the covered stone patio. The highlight of the main level is the luxurious primary bedroom retreat, complete with a spa-inspired ensuite, spacious walk-in closet, and direct walk-out access to the professionally landscaped backyard - a rare and desirable feature perfect for seamless indoor-outdoor living. Upstairs, you'll find three spacious bedrooms, each filled with natural light and designed with comfort in mind. The fully finished lower level adds exceptional value with a versatile recreation area, ample storage, and a private fifth bedroom ideal for guests or nanny suite.From its elegant architecture to its premium finishes, this home effortlessly blends style and substance in one of Oakville's most established lakeside communities. Steps from top-rated schools, parks, the waterfront, and Bronte Village shops and dining. Welcome Home. (id:60626)
Royal LePage Real Estate Services Ltd.
284 Sandringham Crescent
North Vancouver, British Columbia
NEW PRICE for this architecturally distinctive and French inspired Marlborough Heights home. Meticulously maintained, it offers a refined yet relaxed feel. The main floor features a dramatic 16' cathedral-ceiling living room, an Aga-equipped gourmet kitchen with custom cabinetry, formal dining room, powder room with zinc accents and private front & rear courtyards. Upstairs includes two spacious bedrooms, bath, and laundry. The top floor is dedicated to a luxurious primary suite with a 5-piece ensuite, open study, and a private rooftop deck with views of downtown, ocean, and the North Shore mountains. Move-in ready and full of character, this is a peaceful retreat in one of the North Shore´s most sought-after neighbourhoods. OPEN HOUSE - SUN NOV 9TH 1:00-2:30PM. (id:60626)
Sotheby's International Realty Canada
4475 Wallace Street
Vancouver, British Columbia
Discover this brand-new 2,200 sq. ft. custom duplex in the heart of Vancouver´s coveted Dunbar neighborhood. Designed for modern living, this home blends sleek contemporary style with exceptional craftsmanship-from wide-plank hardwood floors and European triple-glazed windows to custom oversized interior doors. The open-concept main floor is flooded with sunlight, perfect for family time and entertaining. A chef´s kitchen with Italian-inspired millwork, Miele appliances, and Taj Mahal quartzite stone makes every meal a luxury experience. Upstairs, 3 bedrooms with private ensuites feature custom millwork and spa-inspired bathrooms, while the lower level offers a 2-bedroom rental suite for versatility. Lord Kitchener, Lord Byng, St. George´s School, Pacific Spirit Park, Shops and much more! (id:60626)
Macdonald Platinum Marketing Ltd.
622 Kozel Court
Mississauga, Ontario
Unlike anything you have seen before. Luxury redefined in this modern beauty with outstanding architectural features and the utmost attention to detail. The home has been recognized by the Globe and Mail as one of Canadas most automated homes and has been featured in various films. It has been leased by celebrities for up to $18k a month. The home offers soaring ceilings, Brazilian santos mahogany floors, Control4 home automation with 34 speakers , remote controlled blinds, top of the line sinks and toilets, heated floors in basement, steam showers, heated driveway, car lift in garage. This home has it all! Situated on a quiet court this home offers almost 5000sqft of unparalled living. Soaring living room with 24ft ceilings, linear fireplace and a seamless transition to the backyard oasis. The impressive kitchen offers stunning nacardo quartzite counters with waterfall island, African Mahogony cabinetry, top of the line appliances. Primary bedroom offers a sophisticated place to unwind and an impressive ensuite that offers all digital controls for the steam shower that includes lighting and music. Additional bedrooms are spacious and offer semi-ensuites or an ensuite. Entertainers dream basement with exquisite onyx bar, temperature controlled wine cellar, mist fireplace, built in speakers. Stunning resort like backyard featuring saltwater pool, fountains, fire feature and outdoor kitchen. The location offers easy access to the airport, major highways, schools and parks. (id:60626)
Royal LePage Real Estate Services Phinney Real Estate
295 Maple Avenue
Oakville, Ontario
Fabulous custom build in prime Old Oakville steps to Whole Foods market, Oakville GO and coveted southeast Oakville schools. Luxury living with high ceilings throughout over 3000 SF plus fully finished lower level. Lovely front entrance hall welcomes you to this warm family home. Front office/den is handy for work from home or school homework. Large custom kitchen with centre island, granite counters, walk-in pantry, high-end appliances and features a walk-in pantry & patio doors to the deck and garden. The kitchen is open to the family room with gas fireplace and large south-facing window which floods this large room with light. Spacious open plan dining room is the perfect gathering spot for family and friends. Main floor entry from 2 car garage & side entry to mud room. Beautiful open staircase to spacious second floor featuring 4 bedrooms, laundry room and 2 full bathrooms. The luxurious primary suite features hardwood floors, elegant crown moulding, a beautiful gas fireplace and sitting area. Large ensuite bathroom with marble tiling, dual sink vanity, glass shower, soaker tub and large walk-in dressing room. Three further bedrooms with excellent closet space and a family bathroom complete this floor. The lower level boasts a large recreation room with space for pingpong or billiards and a media zone. There is a 5th bedroom and a 3-piece bathroom as well as exceptional storage. The garden features a deck for barbecues and a lovely private, fenced pool-sized garden with loads of space for children to play. Just steps to shopping and Oakville GO Station, OT Community Centre & pool, Wallace Park Tennis, Downtown Oakville; New Central, E.J.James, Maple Grove, OTHS School district. A must-see. (id:60626)
Royal LePage Real Estate Services Ltd.
6230 Summit Avenue
West Vancouver, British Columbia
Perched on a gorgeous, sunny, 16,553 sq/ft view lot rests this substantially renovated 4,100 sq/ft house that includes a ~900 sq/ft permitted addition. This flawless renovation offers an incredible open main floorplan with new high-end kitchen, living & dining rooms that open to the massive south-facing deck with ocean views. Main floor also includes bedroom with ensuite, mudroom, garage with EV charger. Upstairs boasts 4 bedrooms with huge primary bedroom, WIC & spa-like ensuite with steam shower. Lower floor has a bright 1,066 sq/ft 2bd suite, perfect for guests or a long-term rental. New windows, roof, decks, plumbing, mechanical & 200amp power line. Steps to trails, parks, beaches, schools, shopping, Horseshoe Bay & Gleneagles Golf Course; located in a truly magnificent family friendly area. (id:60626)
Royal Pacific Lions Gate Realty Ltd.
Royal LePage Sussex
559 E 4th Street
North Vancouver, British Columbia
This exquisite family residence combines timeless elegance with modern comfort across 3 spacious levels & 4,594 sqft of beautifully designed living space. Featuring 5 bedrooms (4 up) & 4 bathrooms, the home welcomes you with an abundance of natural light & a seamless open-concept layout perfect for everyday living & entertaining. The gourmet kitchen is a true centerpiece, showcasing premium stainless steel appliances, sleek custom cabinetry, & an expansive centre island. Thoughtfully connected formal living & dining areas create a refined setting for gatherings, while the inviting family room opens to an oversized covered patio ideal for year-round indoor-outdoor living. Upstairs, the serene primary suite offers a spa-inspired 6-piece ensuite with walk-in closet. The lower level extends the home´s versatility with a media room, recreation area, laundry, & a comfortable guest bedroom. Outdoors, enjoy meticulously maintained gardens, multiple patios and decks & a fully fenced yard, plus a 2 car detached garage! (id:60626)
Sotheby's International Realty Canada
3071 Fromme Road
North Vancouver, British Columbia
Welcome to 3071 Fromme Road, a stunning home built by Vela Homes, an award-winning custom home builder known for exceptional craftsmanship.This residence blends luxury with innovative design. The open-concept layout features a custom walnut kitchen with rich tones, high-end appliances, & integrated fridge & dishwasher-perfect for both cooking and entertaining. With 10-foot ceilings, a heat pump, & a smart home system, it offers modern living at its finest. The master ensuite is a serene retreat, complete with a steam shower and jets.Thoughtful details, from custom millwork to premium faucets, provide comfort & elegance. Just a 5-minute walk to Lynn Valley Mall, & with a backup generator for peace of mind, this home epitomizes style and functionality.Schedule your private showing today! (id:60626)
Royal LePage Sussex
1468 Ferncrest Road
Oakville, Ontario
Nestled in Oakville's prestigious Joshua Creek sits this Fernbrook built 4 bed 4+1 bath beauty with over 5000 square feet of finished living space. Rare upgrades including 9 foot main level ceilings, 9 foot basement and upper level makes this home stand out from the crowd. Over $150K spent on landscaping and a large ionizer pool in the backyard give this home privacy, and beautiful views from every window. First time offered on market & true pride of ownership in every corner of this home is evident as this home has been loved and enjoyed by only 1 family since built in 2007. Oversized kitchen with large island, lots of cabinet space & butler pantry make this a dream chef's kitchen for entertaining family and friends. Large primary bedroom with fireplace and private sitting area, 2 large closets, and 5 piece ensuite with double vanity feels like a private oasis. Bedrooms 2 & 3 share a beautiful bathroom, while bedroom 4 has it's own ensuite and is perfect for a spare room. The basement is an entertainment masterpiece with large recreation room, pool table, wet bar, full bath with steam shower & Home Theatre Room with 110" screen and 7.2 surround sound. Whether looking for an executive home that is move in ready, or wanting to be in Oakville's best school district, this home has it all. (id:60626)
Royal LePage Meadowtowne Realty

