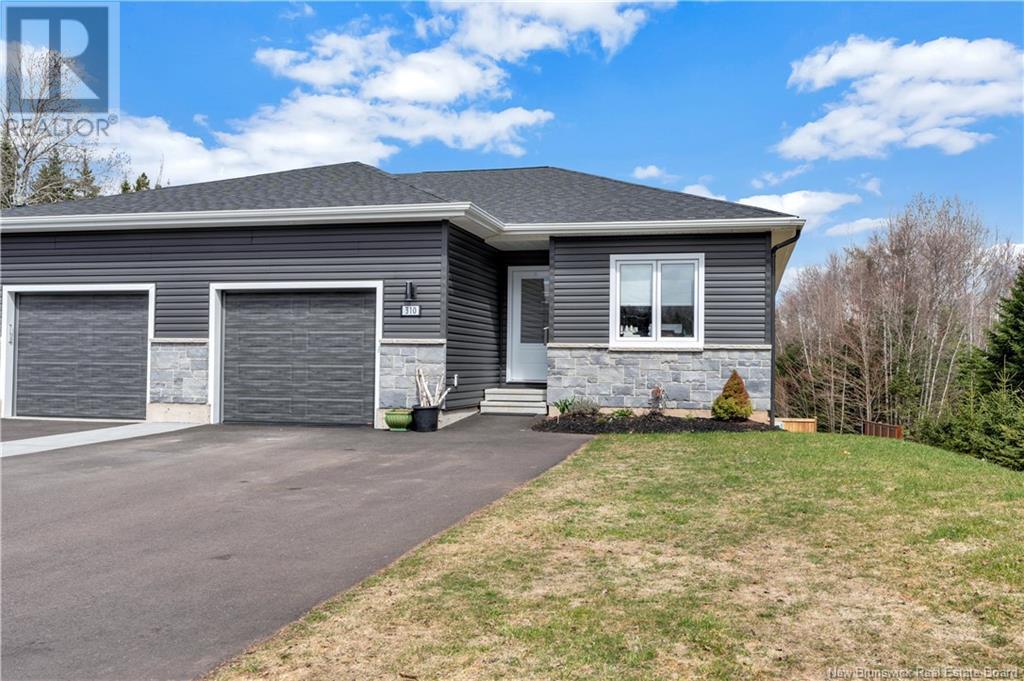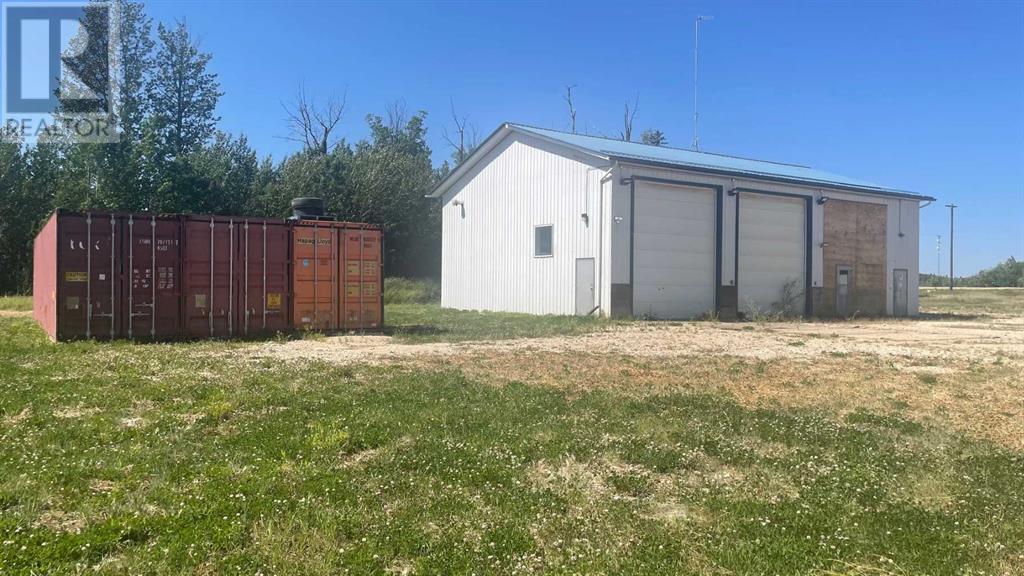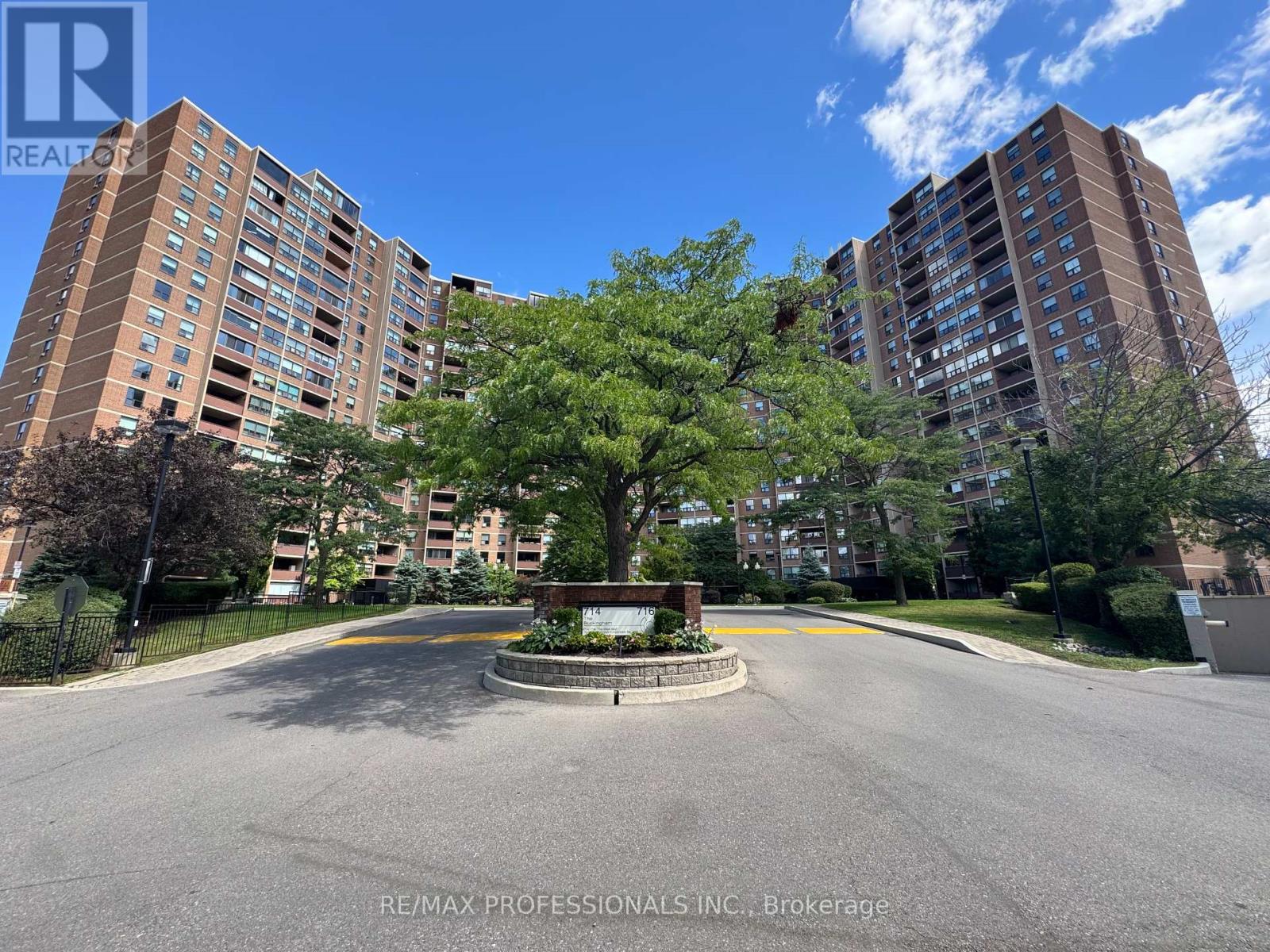113 Rosedale Avenue
Halifax, Nova Scotia
A Bright and Beautiful Home - Discover comfort, style, and value in this spacious 3+ bedroom, 3 bathroom home, ideally located in one of Fairview's most convenient neighbourhoods. Lovingly maintained and move-in ready, this home offers a perfect blend of functionality and charmideal for first time home buyers, families, or savvy investors. The unique layout offers lots of flexibility: primary bedroom could be easily used as a main floor living room, with family room below. Basement could be converted to an in-law suite, and loft offers a great option for a home office. Step inside to sun-drenched living spaces and a bright, white eat-in kitchen that serves as the heart of the home. With ample room to cook, dine, and gather, its the perfect spot for everyday living and easy entertaining. The thoughtfully designed layout includes a generous primary suite complete with a walk-in closet, a full ensuite bath, and a private balcony showcasing stunning city viewsa peaceful retreat to begin and end your day. The loft space offers a flex room for a kids playroom, or home office. Enjoy warm evenings and weekend get-togethers in the beautifully landscaped backyard, featuring a large deck ideal for outdoor dining or relaxing in the sunshine. The outdoor space offers privacy, greenery, and room to play or garden. With schools, parks, shops, and transit just steps away, this location combines urban convenience with a true sense of community. Dont miss this opportunity to own a bright, spacious home in a sought-after location. The Sellers are motivated! Please contact your agent today! (id:60626)
Royal LePage Atlantic
82 Crossley Street
Red Deer, Alberta
This LEGALLY SUITED bi-level sits across from a green space and is just steps to multiple schools, Red Deer's best trails, and all the amenities of the Clearview Market. With 1,263 sq ft on the upper level and a 1,057 sq ft legal basement suite, this is an excellent property to generate revenue or live upstairs and collect rent from the basement suite. The upper unit includes 3 bedrooms and 2 full bathrooms, including a primary bedroom with walk-in closet and 3-piece ensuite. The large living room welcomes you with durable laminate flooring and flows seamlessly into the dining space, where a garden door leads to the private back deck. The kitchen is both functional and charming, boasting ample oak cabinetry, upgraded stainless steel appliances, a corner pantry, and a window overlooking the back deck. The bright and spacious basement suite features its own private entrance, 2 bedrooms, 4-piece bathroom, and separate laundry. This level offers an expansive living area that flows effortlessly into a cozy dining nook and well-appointed kitchen with a raised eating bar and generous cabinet space. Low-maintenance landscaping includes a fully fenced backyard with each suite having private yard space, a private concrete patio for the basement suite, and a deck for the upper unit. A large gravel parking pad at the back of the property accommodates up to 4 vehicles and there's lots of parking out front with green space across the street. The basement suite is currently rented to an excellent tenant with a lease in place until August of 2026, main floor is ready for immediate possession and should rent for $1900 - $2100/mo. Utilities are separately metered for both suites, and new hot water on demand units were just installed in both suites. (id:60626)
RE/MAX Real Estate Central Alberta
113 Bear Point Road
Bear Point, Nova Scotia
Welcome to this bright and spacious 3-bedroom home located in the charming and peaceful community of Shag Harbour. Nestled in a quiet neighbourhood, this well-maintained property offers comfort, functionality, and thoughtful updates throughout. Step inside to discover beautiful engineered hardwood flooring installed throughout the entire home in 2023, adding warmth and style to every room. The living space flows seamlessly to a newly installed set of patio doors (2022) that open onto a large composite deck. Perfect for relaxing or entertaining while enjoying serene views of the private backyard. The lower level of the home has been fully renovated, featuring updated heating, wiring, and spray foam insulation for enhanced efficiency and comfort. This level also includes a versatile workshop area that was previously used to operate a business, ideal for hobbyists or entrepreneurs. The property also features a fully wired 20' x 19' barn with a loft area, providing plenty of additional space for storage or future use. With a perfect blend of modern updates and natural surroundings, this home offers a wonderful opportunity to settle into coastal living with space to grow and unwind. (id:60626)
Press Realty Inc.
310 Damien
Dieppe, New Brunswick
This fully finished 3(+ 1 non-conforming) bedroom condo is filled with extras! The main floor consist of an open concept kitchen, dining, living room combo, a laundry closet, a custom coffee nook/bar, 2 bedrooms, including the primary with it's own ensuite, featuring double sink, custom vanity and walk in closet with custom closet organisers, a second 4 piece bathroom and a fully finished sunroom with custom roller shades, attached to a 12x9 deck, making it an amazing space to entertain or have family gatherings. Downstairs you have a 3rd bedroom, a full bath, as well as another non conforming bedroom and a huge versatile space that is currently used for storage. The basement family room has doors leading you to a massive 12X24 composite deck that is hot tub ready with extra support and wiring in place. The garage floor has been coated in epoxy and offers plenty of storage space. Some other extras to name a few more... all counters upgraded to quartz, light fixture upgrades, gutter guards, electrical upgrades in basements as well as wiring for second mini split in place, outdoor lighting under soffit, custom window coverings, stained all decks, wash basin in basement, security system and beautiful custom faux beams in living room. This unit is the last one on the corner, giving you plenty privacy. Condo fees are $350 Monthly and cover anything outside including roof repairs, siding repairs, water and sewer bill, snow removal and lawn care. Come take a look! (id:60626)
Exit Realty Associates
93 Adelaide Street N
Kawartha Lakes, Ontario
Built in 1890, with it's solid granite stone facade giving this home a stunning curbside appeal. Add in the sought after north ward location and its near proximity to great schools, hospital and shopping the appeal keeps adding upward. Big enough for that growing family with 5 yes 5 bedrooms two baths and an over-sized attached garage the appeal grows again! Add in all new flooring on the main level, freshly painted throughout and a brand new roof last year and you will just have to come visit 93 Adelaide St N for yourself! Don't wait too long! (id:60626)
RE/MAX All-Stars Realty Inc.
30 Oat Lane
Kitchener, Ontario
RARE END UNIT BUNGALOW-STYLE OPPORTUNITY in Kitchener’s Wallaceton community! This brand-new ground-level Coral model stacked townhome (950 sq. ft.) offers the perfect blend of luxury, comfort, and carefree living—all on one level. Located in vibrant Huron Park, steps from shopping, restaurants, schools, community centres, parks, trails, and highway access. Perfect for first-time buyers, right-sizers, or anyone craving low-maintenance, single-level luxury. Step inside and feel the difference: 9’ ceilings, tile and hardwood floors (carpet-free!), and stainless steel kitchen appliances welcome you home. The bright open-concept great room flows into a chef-inspired kitchen with soft-close cabinets, flush breakfast bar, and abundant storage. Wake up to sunlight in your private primary retreat, complete with ensuite, walk-in closet, and exclusive access to a covered porch—the perfect spot for your morning coffee. A second full bath serves the spacious second bedroom. Enjoy extras like air conditioning, water softener, in-unit laundry with white washer and dryer, air handling system, and parking right at your door. As a rare end unit, you’ll love the added privacy, extra windows for natural light, and the freedom of maintenance-free living (lawn care, snow removal, garbage pickup included). Imagine life simplified—single-level, low-maintenance luxury awaits. Book your showing today! Photos with furniture are virtually staged; this is a new-build, never lived-in home and move-in ready. (id:60626)
RE/MAX Real Estate Centre Inc. Brokerage-3
2241 Airport Road
Wabasca, Alberta
Well Maintained 3 Bay Shop on Airport Rd in Wabasca AB. Building has 2-16' bay doors with a 3rd one included to be installed, a reception area, office; with furniture included and 3 Pc bathroom. Mezzanine above this area for added storage houses the HWT and one of the panel boxes. The building has 3 Phase Power, Natural Gas with Radiant Heat and Municipal Water/Sewer. This 2.47 Acre parcel comes with a C-can storage consisting of 3 units welded together, wired and ready to be insulated, a 2nd C-can for added storage. The yard has plenty of space for future development and parking, conveniently located close to the local Airport and access roads in the Industrial area. Imagine your next business venture at 2241 Airport Rd. (id:60626)
Royal LePage Progressive Realty
2905 Drake Drive
Cold Lake, Alberta
Located in the sought after neighborhood of Red Fox Estates on a HUGE 0.70 acre lot with city services sits this impressive property with space for the whole family! Built in 2006, this 4 bedroom, 3 bath Bungalow has a spacious foyer that opens to the bright living room, Kitchen boasts quartz countertops with eat at island w/ built in storage, corner pantry and stainless steel appliances. Spacious dining room with garden doors that lead out onto the 2 tiered deck with natural gas for BBQ & hot tub hookup overlooking the fenced back yard with firepit. Primary w/ 3pc ensuite and a massive walk in closet, 2 additional bedrooms and 4pc main bath complete this level. Basement has infloor heating, huge recreation area, prefect for home theatre plus games area. Stunning custom 3pc bathroom w/ tiled shower, plus 4th bedroom & huge storage room all with central AC! Attached double garage also has infloor heating. Detached 30x40 SHOP is heated & has 220v, tons of parking with paved driveway; perfect for RV storage! (id:60626)
RE/MAX Bonnyville Realty
1411 - 714 The West Mall
Toronto, Ontario
Large and spacious freshly painted condo offers over 1,200 sq. ft. of modern living. Featuring 2 generous bedrooms plus a large den that can easily function as a third bedroom or home office, the layout is thoughtfully designed for both everyday living and entertaining. The Updated kitchen is a true standout, Enjoy spectacular, unobstructed views of the Mississauga skyline from your private balcony truly a serene escape in the heart of the city. This is a well-managed building known for its exceptional amenities and all-inclusive maintenance fees covering all utilities, high-speed internet, cable TV with Crave + HBO, and more. Amenities include indoor and outdoor pools, tennis and basketball courts, a fully equipped gym, sauna, BBQ areas, party room, kids' playground, beautifully landscaped gardens, car wash, 24-hour security, and more. Desirable Etobicoke Neighbourhood! Close To Airport, Centennial Park, Public Transit, Shopping, Great Schools, 427 & 401. 20 Mins To Downtown Toronto. Top-rated schools this is luxury living at its best. (id:60626)
RE/MAX Professionals Inc.
4 - 20 Anna Capri Drive
Hamilton, Ontario
Welcome to 20 Anna Capri, Unit 4 - a beautifully renovated townhome in the prime Templemead neighbourhood on the Hamilton Mountain! This bright and modern home features a stunning new kitchen with quartz countertops and stainless steel appliances, a separate dining room, spacious living room, and a convenient main-floor powder room, all finished with wide-plank vinyl flooring. Upstairs offers three generous bedrooms and a 4-piece bath. The unfinished basement provides plenty of storage or future potential. Steps to all amenities, transit, schools, and parks. Fully finished and ready for you! ** Photos are of Model Home, **Some photos are virtually staged** (id:60626)
Royal LePage Signature Realty
20 Anna Capri Drive Unit# 4
Hamilton, Ontario
Welcome to 20 Anna Capri, Unit 4 - a beautifully renovated townhome in the prime Templemead neighbourhood on the Hamilton Mountain! This bright and modern home features a stunning new kitchen with quartz countertops and stainless steel appliances, a separate dining room, spacious living room, and a convenient main-floor powder room, all finished with wide-plank vinyl flooring. Upstairs offers three generous bedrooms and a 4-piece bath. The unfinished basement provides plenty of storage or future potential. Steps to all amenities, transit, schools, and parks. Fully finished and ready for you! **Some photos are virtually staged** (id:60626)
Royal LePage Signature Realty
38 Parkview Road
St. Catharines, Ontario
Welcome to 38 Parkview Road, a fully renovated bungalow that blends modern design with functional living, tucked away on a peaceful street in St. Catharines. Step into a bright and open living room upon entry, leading into a sleek, newly renovated kitchen with clean lines and contemporary finishes. The home continues through to a sleek new kitchen with clean lines and contemporary finishes, flowing seamlessly into a bright dining area, a rare and valuable feature in homes of this size and style. The main floor boasts two spacious bedrooms and a fully updated four-piece bathroom, along with brand-new flooring throughout. Downstairs, the finished basement offers even more living space with a cozy rec room, a den ideal for a home office or guest room, and a modern three-piece bathroom. New basement windows bring in great natural light and added comfort. The updates continue outside with a fully fenced backyard (new fencing), ideal for pets, kids, or quiet evenings outdoors. The exterior of the home has been freshly painted, in addition to a newly paved driveway, and a brand-new front deck that enhances the home’s curb appeal. Move-in ready and updated inside and out, this is a must-see for buyers looking for quality, comfort, and convenience in one package. (id:60626)
The Agency
















