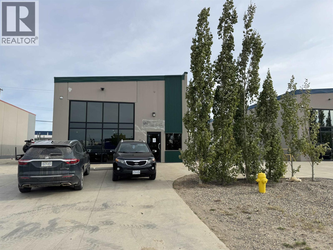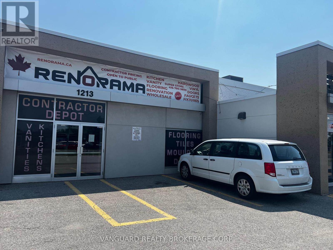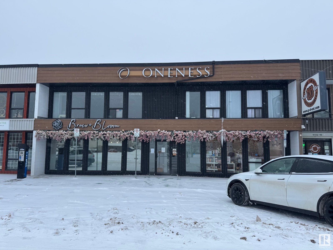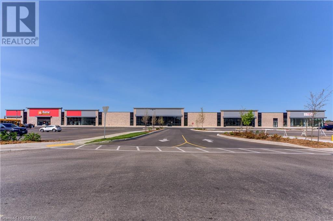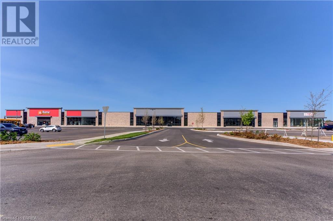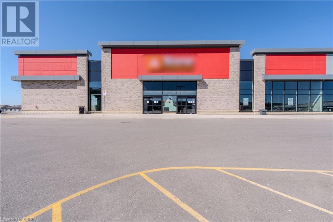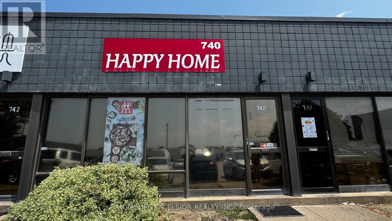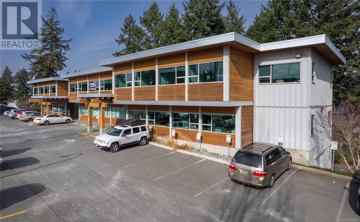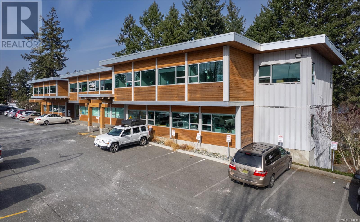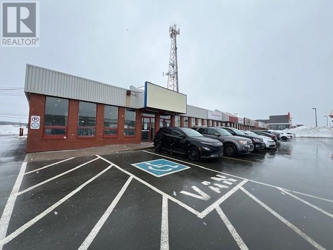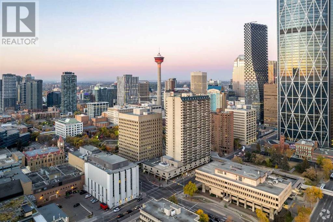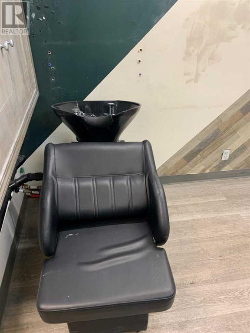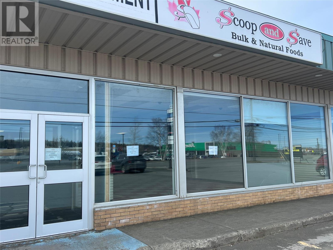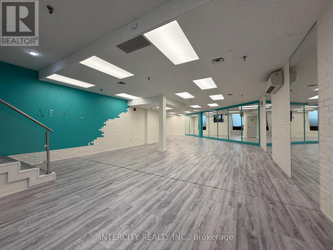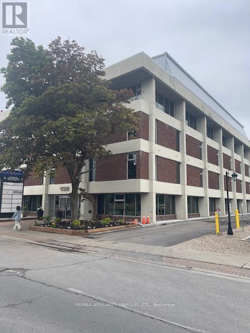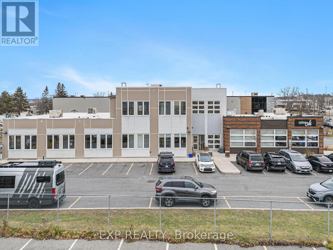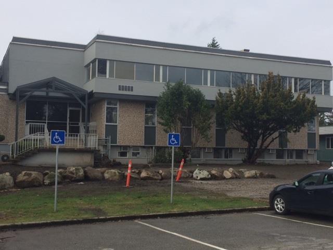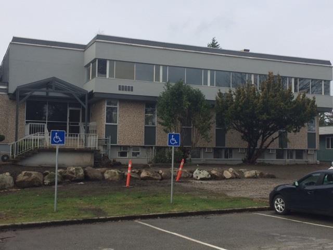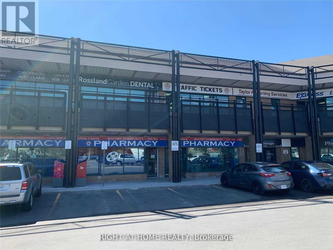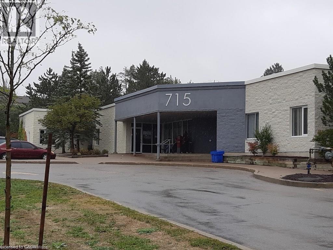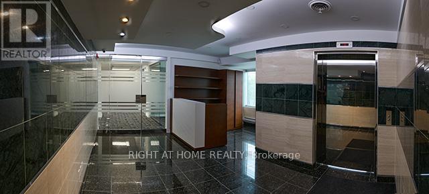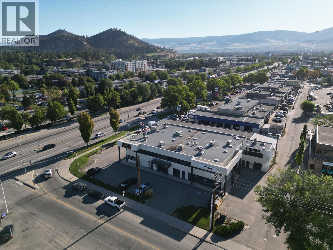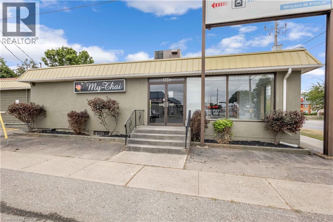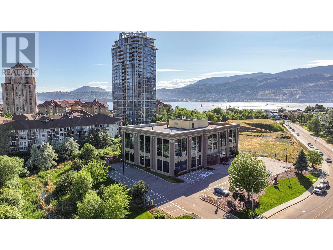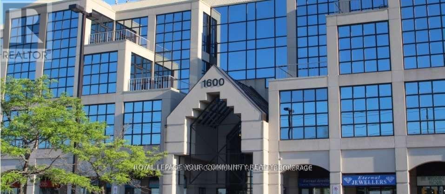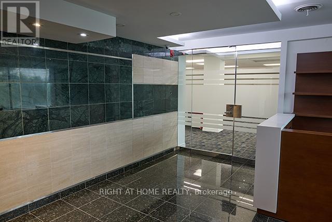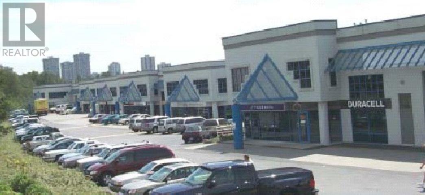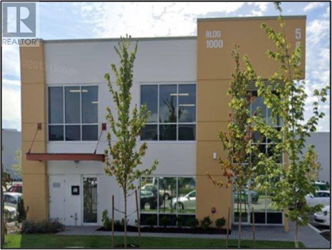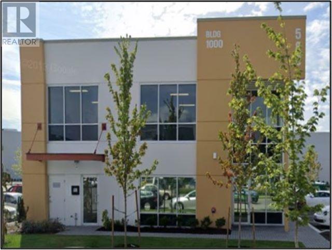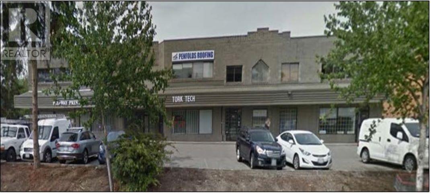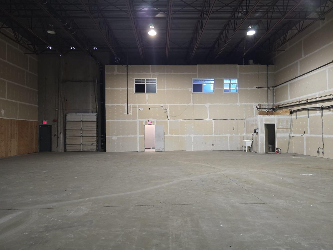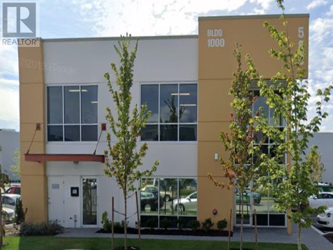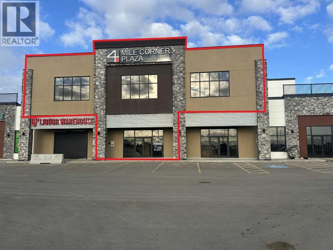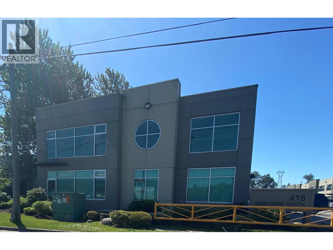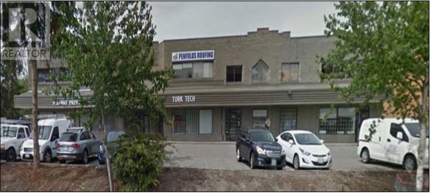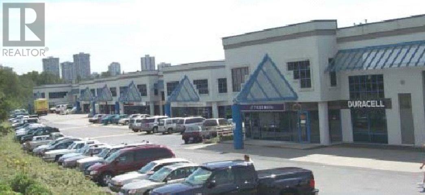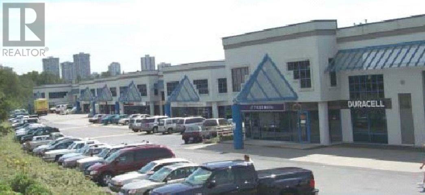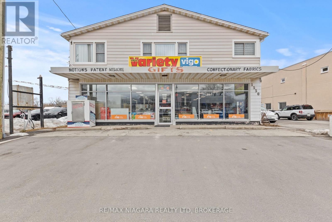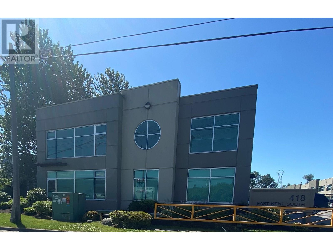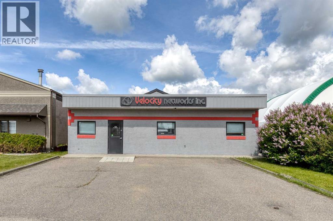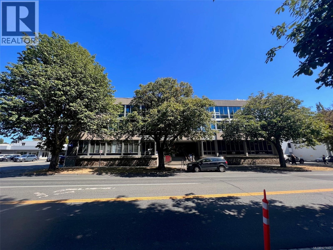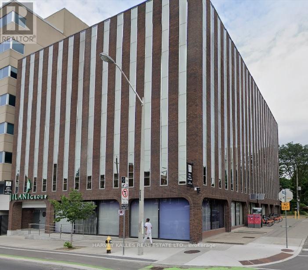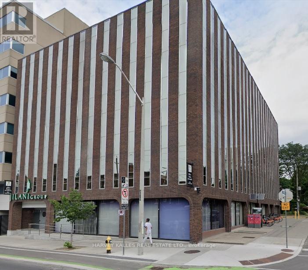10204 Cree Road
Fort St. John, British Columbia
Available for lease 2025. This office/warehouse offers an upscale building to run your business from. Floor to ceiling windows in two of the offices and second floor boardroom. Front reception area with storage room, open workstation area. Clear span warehouse with electric overhead door, washroom facilities and access to the 2nd floor boardroom. Fully fenced with front and rear gates, concrete storage yard with drain. Please note interior pictures are from the identical property next door for privacy reasons. (id:60626)
RE/MAX Action Realty Inc
1211 Caledonia Road
Toronto, Ontario
Great Opportunity For Retail Or Wholesale Showroom. Bright Corner Unit With Great Exposure And Curb Appeal. South Of Yorkdale Plaza Lot Of Vehicular Traffic, Next To Tim Horton. (id:60626)
Vanguard Realty Brokerage Corp.
#201 10550 115 St Nw
Edmonton, Alberta
1,440 SF private retail/office/medical wellness suite within the Oneness Centre. Previous used as a retail bridal shop. Features a large open showroom or office space, with large private offices. Synergize with other medical and holistic uses! The centre has common washrooms and lobby/waiting area. $2,500 per month includes rent, operating costs and utilities! Located above the popular Brew & Bloom! (id:60626)
Maxwell Polaris
1070 Rest Acres Road Unit# F4&f5
Paris, Ontario
New commercial Power Centre on busy thoroughfare, in Paris' fastest growing area, located on Brantford's Westerly border adjacent to Highway 403. New housing construction within the next three years will increase population by an excess of 8,000 within a two kilometre radius. Flexible Inline unit sizes and Pad Sites available! TMI - Taxes dependent upon Use. (id:60626)
RE/MAX Twin City Realty Inc
1070 Rest Acres Road Unit# F4&f5
Paris, Ontario
New commercial Power Centre on busy thoroughfare, in Paris' fastest growing area, located on Brantford's Westerly border adjacent to Highway 403. New housing construction within the next three years will increase population by an excess of 8,000 within a two kilometre radius. Flexible Inline unit sizes and Pad Sites available! TMI - Taxes dependent upon Use. (id:60626)
RE/MAX Twin City Realty Inc
1070 Rest Acres Road Unit# Bldg F #7
Paris, Ontario
17,213 sq. ft. of finished Retail space in busy Paris Retail Centre. Located on high-traffic thoroughfare, in Paris' fastest growing area, on Brantford's Westerly border adjacent to Highway 403. Retail Finishes: Automatic double Exit & Entry Doors with Vestibule. Ceilings and columns painted white, LED lighting throughout, Polished concrete floor. Male, Female and Barrier free washrooms. Rear employee area with four private offices & large employee lunch room. Rear storage area complete with 10 ft tall Drive in door and forced air gas blowers as well as rear forklift access and covered secure outdoor storage and interior finishes. New housing construction has been completed & some areas are in progress. (id:60626)
RE/MAX Twin City Realty Inc
740 Gordon Baker Road
Toronto, Ontario
Unlock the potential of this versatile professional space, ideally situated near Highway 404 and Steeles Avenue, with convenient access to Woodbine Avenue, the DVP, Highway 401, and Highway 407. This well-designed unit offers an impressive layout tailored for productivity and presentation. A spacious open-concept office area provides ample room for a showroom or client reception, setting the tone for a strong first impression. The office area seamlessly connects to a large warehouse space equipped with a truck-level shipping door, making operations smooth and efficient. Perfect for businesses looking to thrive in a high-demand, easily accessible location! (id:60626)
Homelife Excelsior Realty Inc.
204 1650 Terminal Ave
Nanaimo, British Columbia
This well equipped, professional and flexible work space located in Central Nanaimo close to all major transportation routes including BC Ferry and Seaplane Terminal. Looking to centralize and expand, this location has some great views , great office space and easy parking. Available with Unit 206 1650 Terminal Ave MLS # 1004814 (id:60626)
460 Realty Inc. (Na)
206 1650 Terminal Ave
Nanaimo, British Columbia
This well equipped, professional and flexible work space is located in Central Nanaimo close to all major transportation routes including BC Ferry and Seaplane Terminal. Looking to centralize and expand, this location has some great views , great office space and easy parking. Available with Unit 204 1650 Terminal Ave MLS # 1004814 (id:60626)
460 Realty Inc. (Na)
16 Stavanger Drive Unit#1
St. John's, Newfoundland & Labrador
Don’t miss out on this exceptional leasing opportunity! A spacious 4,914 square foot unit will be available at 16 Stavanger Drive, located in the thriving East End of St. John’s. Key Features: •Prime Location: Surrounded by hundreds of office workers, local and national retailers, and residential subdivisions within walking distance. •Excellent Accessibility: Conveniently situated next to a bus stop and offering easy access to Outer Ring Road and St. John's International Airport. •Ample Parking: On-site parking ensures convenience for tenants and visitors both in front and behind unit. •Flexible Space: The unit is ready for immediate occupancy but can be subdivided to meet your needs. •Strong Tenant Mix: Located in a well-established commercial area with a diverse and complementary tenant base. Lease Details: •Net Lease Rate: $21 per sq. ft. + HST •Operating Cost: $7.91 per sq. ft. This is a fantastic opportunity to secure a high-visibility location in one of St. John’s most sought-after commercial districts. (id:60626)
Perennial Management Ulc
6 12391 Bridgeport Road
Richmond, British Columbia
Situated in the Bridgeport and No. 5 Road vicinity, this warehouse and retail space enjoys exceptional accessibility to Highway 91, Knight Street Bridge, and Highway 99. Zoned as IR1 (Industrial Retail), it accommodates diverse uses, including retail, warehouse, and auto detailing. Equipped with restroom facilities and three-phase power, this property offers a comprehensive solution for your business needs. The space is 970 SQFT and the Gross rent is $2,303.75/mth, which includes property taxes and additional rent. For further information, please contact Listing Realtor. (id:60626)
Amex Broadway West Realty
245, 221 6 Avenue Se
Calgary, Alberta
Retail unit located on the busy corner of Macleod Trail and 6th Ave. Strategically located between Calgary's Chinatown and the high density East Village provides a 24 hour customer base to this downtown corner. Close to the Calgary Public Library, Olympic Plaza, Bow Valley College, and the C-Train. Great visibility and pedestrian traffic at the base of a 300 unit residential building with professional management. (id:60626)
Grand Realty
219 6 Avenue Se
Calgary, Alberta
Retail unit located on the busy 6th Ave downtown corridor. Strategically located between Calgary's Chinatown and the high density East Village provides a 24 hour customer base. Close to the Calgary Public Library, Redeveloping Olympic Plaza, Bow Valley College, and the C-Train. Great visibility and pedestrian traffic at the base of a 300 unit residential building with professional management (id:60626)
Grand Realty
120, 9401 Franklin Avenue
Fort Mcmurray, Alberta
2117 SF Developed Main Level Space Perfect for Office/Medical Opportunities! Unit 120 has side access facing the busy Northern Lights Shopping Centre and Franklin Avenue and a washroom. This space can be developed to suit your business's use. Unlock your business’s full potential with these inspiring and productive spaces designed for success. Located in Fort McMurray’s most central business district, this two-storey professional building offers exceptional visibility fronting Franklin Avenue—a prime location for any business. Key Features: Flexible lease terms to suit your needs. Spaces available from 2,117 to 10,508 square feet. Exposure to over 26,880 vehicles a day. Current total available leasable area of 18,134 square feet. Zoned FRA1, ideal for a variety of uses including office, medical, professional services, or spa. Ample surface parking stalls are available. Your Future Business Hub: whether you’re a startup or an established brand, this space provides everything you need to thrive. With high foot traffic and a location that caters to both professionals and residents, your business will be perfectly positioned for growth. Don’t miss the opportunity to establish a strong presence in Fort McMurray. Contact us today to book a tour and explore the possibilities! (id:60626)
Coldwell Banker United
28 Cromer Avenue
Grand Falls-Windsor, Newfoundland & Labrador
PRIME RETAIL SPACE IMMEDIATELY AVAILABLE FOR LEASE! Approximately 1630SF AT $21 per square foot plus utilities & common costs where applicable. (FORMER Scoop & Save SPACE WITH FRONTAGE ON CROMER AVENUE)! HIGH TRAFFIC LOCATION IN CROMER PLAZA opposite Exploits Valley Mall. Space currently consists of foyer, large retail area, 1 office, 1/2 bath. Great location to start your new business or relocate from your current location! Don't miss this opportunity!! (id:60626)
Royal LePage Generation Realty
D8 - 1900 Dundas Street W
Mississauga, Ontario
High-visibility retail at a distinguished, high traffic address. this unit on Dundas provides instant recognition with available storefront and potential pylon signage. Benefit from ample free customer parking and effortless entry/exit from a signalized intersection. A rare opening in a complex known for its prime location bordering a prestigious residential area. Diverse uses are welcomed (restaurants and cannabis are not permitted). Join Steinway and Sons and a variety of other great tenants. (id:60626)
Intercity Realty Inc.
403 - 7130 Warden Avenue
Markham, Ontario
Professional Office In The Core Of Warden/ North Of Steeles The Arteries Of The Major Routes, Mins To 404,401, Banks, T&T, Anchored By Medical Clinics, Dental, Services, Spa, Retails, Restaurants, Law Firm Etc. 10' Ceiling, Close To Elevator, Newly Renovated with Roll up Blinds, Pot Lights. With Lots Of Sunlight. Ideal For All Professional Offices Like Law Firms, Accounting, Brokerages, Tutoring / Commercial Schools, Chiropractor, Acupuncture, Professional Wellness Center/Spa Etc. (id:60626)
RE/MAX Excel Realty Ltd.
132 Second Street E
Cornwall, Ontario
The subject property a 4 story office building with some 34,870 sq ft of total area. Property is situate on 0.9 acres of land with 56 parking spaces. The building has an elevator and washrooms are conveniently located on each floor. Rent of an affordable $21.00 per sq ft per annum gross to the tenant for year one of a lease. Annually the lease rate will change by the amount of the change in operating costs of the Property. The location is prime downtown space. (id:60626)
RE/MAX Affiliates Marquis Ltd.
A2 / B2 - 511 Lacolle Way
Ottawa, Ontario
Prime Office Space for Lease that is bright, airy, and perfectly located in a high-performing, mixed-use commercial property located in the thriving Orleans neighborhood. This well-maintained space offers: plenty of natural light, creating a welcoming and productive environment for your business; Walk-up access for easy entry; Convenient washrooms for added comfort and practicality; Ample parking for you and your clients. This prime location offers unmatched potential in a rapidly growing market. Strategically situated near Trim Road, a major north-south route, you'll have seamless access to Regional Road 174 and downtown Ottawa. Plus, the area will soon benefit from Ottawa's Light Rail Transit (LRT) system, set to further enhance connectivity and increase property value upon its projected completion in 2025. Don't miss out on this premium leasing opportunity in one of the city's most sought-after areas! Take the next step in securing your new business location! Extra Rent is $10.50 per foot and INCLUDES ALL UTILITIES, TAXES, AND MAINTENANCE. Reconciled annually. (id:60626)
Exp Realty
303 14225 57th
Surrey, British Columbia
Large OPEN air conditioned office with kitchenette, 579 Square foot top floor unit. South facing, close to elevator. 24 hour access (FOB System) Bus loop, easy access, safe location (Surrey Courthouse Complex, Daycare on site. Gross monthly rent is $1,582. Utilities are included. Reserved parking is an additional $65.00 per month. (id:60626)
Grayly Realty Inc
210 14225 57th Street
Surrey, British Columbia
Recent renovation, Large OPEN air conditioned office with kitchenette area, 596 square feet main floor unit. South facing, 24 hour access (FOB System) Bus loop, easy access, safe location (Surrey Courthouse Complex, Daycare on site. Managed building that has been updated.) Gross monthly rent is \$1,628. Utilities are included. Reserved parking is an additional \$65.00 per month. (id:60626)
Grayly Realty Inc
5 - 701 Rossland Road
Whitby, Ontario
Ground Floor Unit. 1300 Sq Ft. Busy North Whitby Plaza. Landlord Has Restrictions On Certain Uses Already In Plaza. Well Maintained Property Located Across From Region Of Durham Headquarters. Close To Major Shopping, Rec Centre & Residential Neighbourhoods. Convenient Underground Parking Available For Staff Parking & Plenty On Plaza Parking For Customers.Ideal For Medical Use (id:60626)
Right At Home Realty
715 Coronation Boulevard Unit# 3a
Cambridge, Ontario
In the Coronation Medical Centre - Professional office space in prime location directly across from Cambridge Memorial Hospital with plenty of parking. (id:60626)
Vancor Realty Inc.
300-302 - 1600 Steeles Avenue W
Vaughan, Ontario
Mixed-Use Commmercial Building In A High Profile Area At Dufferin & Steeles. Beautifully Maintained Established Building. Minutes To Allen Road, 401 & Yorkdale Mall. Ttc At The Front Door. Several Private Offices With A Large Boardroom. All Offices Are Temperature Controlled. Private Balcony For The Tenant's Own Use. Tenants Include: Tim Hortons, Lmc Sites And The Avenue Banquet Hall. (id:60626)
Royal LePage Your Community Realty
490-494 Queen Street Unit# Suite #400
Fredericton, New Brunswick
Amazing rent rate of $21/square foot + HST (all inclusive). Beautiful commercial space available for lease in downtown Fredericton! Suite 400 is located on the fourth floor, overlooking Queen Street and has just over 2000 sq. ft. of space, ideal for a business office and close to all downtown amenities. Metered parking is available nearby, making it easy for your clients to access your business. This beautifully maintained commercial building is in the heart of downtown Fredericton is situated in the highly sought-after 400 block of Queen Street. The building has undergone numerous upgrades in the past 10 years, including the installation of energy-efficient heat pumps, a brand-new roof, and a modern elevator, ensuring a comfortable and convenient space for your business. Suite 400 offers secure elevator access which opens directly into the suite reception and waiting area. The space features 9 individual offices, as well as a small coffee/storage room and one washroom. The larger executive offices are facing Queen Street and have a nice view of the Historic Garrison district. Available from January 1, 2025. Don't miss this opportunity to be a part of Fredericton's bustling downtown scene! (id:60626)
Exit Realty Advantage
501 - 170 Sheppard Avenue E
Toronto, Ontario
Ideal Office Space in North York Located in a prime area with easy access to TTC and the 401, this 2,523 sq ft office on the 5th floor offers a bright and quiet work environment, surrounded by large windows. Perfect for professionals such as accountants, doctors, dentists, chiropractors, architects, travel agents, advertising specialists, and health centers. Enjoy the convenience of daily office cleaning included in the T&O. The TMI is the lowest in the area, the most cost-effective office space for new tenants. (id:60626)
Right At Home Realty
1751 Harvey Avenue Unit# 200
Kelowna, British Columbia
Unique opportunity to lease centrally located office space in the Landmark corridor. The second floor of this well finished 1,053 square foot unit includes 2 private offices, an open work area/boardroom, kitchenette, and bathroom. There is an overhead door at the main level which can be used for equipment storage or parking. (id:60626)
Venture Realty Corp.
393 St. Paul Avenue Unit# C
Brantford, Ontario
Prime Retail Space for Lease – 393 St. Paul Avenue, Brantford. Unlock the potential of your business with this 1,409 sq. ft. commercial retail space located in one of Brantford’s most high-traffic corridors. Situated at 393 St. Paul Avenue, this property is zoned IC – Intensification Corridor (Mixed Use), offering exceptional flexibility for a wide range of business types including retail, office, and service-based operations. Property Highlights are 1,409 sq. ft. of versatile space, Zoned IC – Mixed Use, allowing for a broad range of commercial uses. High visibility and foot traffic in a well-established commercial area. Excellent access to major highways and conveniently served by public transit. Whether you're launching a new venture or expanding an existing one, this location provides the visibility, accessibility, and adaptability your business needs to thrive. (id:60626)
Royal LePage Brant Realty
Century 21 Heritage House Ltd
1060 Manhattan Drive Unit# 220
Kelowna, British Columbia
This 2nd-floor office space in the North End of Downtown Kelowna is now available for sublease, offering approximately 2,148 rentable square feet of high-quality workspace. Situated in the Manhattan building, which offers exceptional common area amenities, including a rooftop patio, showers, locker facilities, & board room. The sublease term is available until December 31, 2029, with the possibility of negotiating flexible lease options, whether for a shorter-term commitment or a full-term arrangement. The unit also includes 2 reserved underground parking stalls, which are heated & secure. This space presents a unique opportunity for businesses looking for a professional setting in a prime location that’s close to downtown Kelowna’s many conveniences. NNN includes all heating, cooling, and electricity. (id:60626)
RE/MAX Vernon Salt Fowler
231 - 1600 Steeles Avenue W
Vaughan, Ontario
Mixed-Use Commmercial Building In A High Profile Area At Dufferin & Steeles. Beautifully Maintained Established Building. Minutes To Allen Road, 401 & Yorkdale Mall. Ttc At The Front Door. Four Private Offices With A Large Open Area. All Offices Are Temperature Controlled. Tenants Include: Tim Hortons, Lmc Sites And The Avenue Banquet Hall. (id:60626)
Royal LePage Your Community Realty
500 - 170 Sheppard Avenue E
Toronto, Ontario
Ideal Office space in North York. Located in a prime area with easy access to TTC and the 401. This 3125 s.f. office on the 5th floor offers bright and quiet work environment, surrounded by large windows. Perfect for professionals such as Accountants, Doctors, Dentists, Chiropractors, Architects, Travel Agents, Advertising Specialists and Health **EXTRAS** Enjoy the convenience of daily office cleaning included in the T & O. The T & O is the lowest in the area, most cost-effective office space for new Tenants. Underground parking is $150 per month per spot. Can be combined with suite 501. (id:60626)
Right At Home Realty
204a 3430 Brighton Avenue
Burnaby, British Columbia
3,871 sq. ft. unit with high exposure to the large traffic flows along Lougheed Highway and is directly adjacent to Costco and across the street from the Production Skytrain Station. Unit features front and rear office windows, front area reception, air conditioning, t-bar ceiling, fluorescent lighting, 4 private offices, boardroom, lunchroom, large storage area, 2 washrooms, clean room, security bars, alarm system and 3 phase electrical service. Lots of parking on a first come first served basis. Please telephone or email listing agents for further information or to set up a viewing. (id:60626)
RE/MAX Crest Realty
3110 580 Seaborne Avenue
Port Coquitlam, British Columbia
Located in the heart of the rapidly expanding multi-purpose Residential, Commercial, Retail and Industrial district known as the Dominion Triangle, Seaborne Industrial Centre enjoys quick and easy access to all points in the Lower Mainland via The Lougheed Highway, The Mary Hill Bypass, The Trans-Canada Highway and The Golden Ears Bridge. This 1,896.60 sq. ft. office/warehouse unit features bright and modern lighting systems, 10' to 21' clear ceiling heights, 9' x 9' grade level loading door, coffee bar and sink and a private washroom. Two (2) parking stalls free of charge which includes the loading door area. Please telephone or email listing agents for further information and to book a showing. (id:60626)
RE/MAX Crest Realty
3120 580 Seaborne Avenue
Port Coquitlam, British Columbia
Located in the heart of the rapidly expanding multi-purpose Residential, Commercial, Retail and Industrial district known as the Dominion Triangle, Seaborne Industrial Centre enjoys quick and easy access to all points in the Lower Mainland via The Lougheed Highway, The Mary Hill Bypass, The Trans-Canada Highway and The Golden Ears Bridge. This 1,898.75 sq. ft. office/warehouse unit features bright and modern lighting systems, 10' to 21' clear ceiling heights, 9' x 9' grade level loading door, coffee bar and sink and a private washroom. Two (2) parking stalls free of charge which includes the loading door area. Please telephone or email listing agents for further information and to book a showing. (id:60626)
RE/MAX Crest Realty
102 8557 Government Street
Burnaby, British Columbia
This 887 sq. ft. high quality office space is located in the desirable Winston Street and Government Road Industrial/Commercial area of North Burnaby. Widely considered to be the geographical center of Metro Vancouver, North Burnaby offers easy access to all key business markets via the Trans-Canada Highway, the Lougheed Highway, the Production Way/University Sky Train Station which is just minutes away. Unit features open area office plan, private office(s), HVAC system throughout, lots of windows providing natural light, male and female washrooms and common area parking out front. Please email or telephone listing agents for further information or set up a showing. (id:60626)
RE/MAX Crest Realty
2 13015 84 Avenue
Surrey, British Columbia
Prime lease opportunity in the Newton industrial zone. This warehouse features dock loading and 24-foot clear ceilings. The unit is 4,975 sq ft, comprising a 3,943 sq ft warehouse, 516 sq ft of office space, and 516 sq ft of mezzanine space. It offers high ceilings, a three-phase power supply, two washrooms, office space, ample parking, and a prime location within the desirable Golden Gate Business Park on 84th Avenue in Newton. Built in 2001, this well-designed plaza features large driveways that can accommodate trucks and containers. Very desirable location, easily accessible. (id:60626)
Exp Realty Of Canada
4140 580 Seaborne Avenue
Port Coquitlam, British Columbia
Located in the heart of the rapidly expanding multi-purpose Residential, Commercial, Retail and Industrial district known as the Dominion Triangle, Seaborne Industrial Centre enjoys quick and easy access to all points in the Lower Mainland via The Lougheed Highway, The Mary Hill Bypass, The Trans-Canada Highway and The Golden Ears Bridge. This 1,641.49 sq. ft. office/warehouse unit features bright and modern lighting systems, 10' to 21' clear ceiling heights, 9' x 9' grade level loading door, coffee bar and sink and a private washroom. Two (2) parking stalls free of charge which includes the loading door area. Please telephone or email listing agents for further information and to book a showing (id:60626)
RE/MAX Crest Realty
4, 15502b 101 Street
Clairmont, Alberta
This retail location is situated off Highway 43 just north of Grande Prairie in a highly visible location. This is your opportunity to position your business in the developing plaza that it truly deserves. Ideal for any professional including dentists, medical, or financial advisors looking to design a space specific to their needs. Call your Commercial Realtor© for more information or to book a showing today. (id:60626)
RE/MAX Grande Prairie
111 418 E Kent Avenue South
Vancouver, British Columbia
Foreshore Business Park is primely located in South Vancouver, one block off Marine Drive between Fraser Street and Main Street. This riverfront business park is situated to provide easy access to Downtown Vancouver, Vancouver International Airport and key transportation routes throughout Metro Vancouver. The warehouse area features one (1) grade level loading door, overhead unit gas heater, 10' ft. to 20' ft. clear ceiling heights, three phase 100 amp power, sealed warehouse floors and a handicap accessible washroom. The second floor fully air-conditioned office area features two (2) private offices, large windows providing an abundant source of natural light and high quality lighting. Three (3) parking stalls available including loading area. Please telephone or email listing agents for further information or to set up a showing. (id:60626)
RE/MAX Crest Realty
104 8557 Government Street
Burnaby, British Columbia
This 529 sq. ft. high quality office space is located in the desirable Winston Street and Government Road Industrial/Commercial area of North Burnaby. Widely considered to be the geographical center of Metro Vancouver, North Burnaby offers easy access to all key business markets via the Trans-Canada Highway, the Lougheed Highway, the Production Way/University Sky Train Station which is just minutes away. Unit features open area office plan, private office(s), HVAC system throughout, lots of windows providing natural light, male and female washrooms and common area parking out front. Please email or telephone listing agents for further information or set up a showing. (id:60626)
RE/MAX Crest Realty
208a 3430 Brighton Avenue
Burnaby, British Columbia
3,338 sq. ft. office/showroom with high exposure to the large traffic flows along Lougheed Highway and is directly adjacent to Costco and across the street from the Production Skytrain Station. Unit features HVAC system, nicely finished showroom, windows front and back for natural light, fluorescent lighting, 22' ft. ceiling heights, 12' ft x 14' ft grade level loading doors, 3 phase electrical service, coffee bar and sink and one (1) handicap accessible washroom. Lots of parking available on a first come first served basis. Please telephone or email listing agents for further details and to book a showing. (id:60626)
RE/MAX Crest Realty
201a 202a 3430 Brighton Avenue
Burnaby, British Columbia
8,306 sq. ft. unit with high exposure to the large traffic flows along Lougheed Highway and is directly adjacent to Costco and across the street from the Production Skytrain Station. Unit features HVAC system throughout, lots of windows providing natural light, open area plan, six (6) private offices, boardroom, 22' ft. clear ceiling heights (approx), 12' x 14' grade level loading door, 3 phase electrical service, mezzanine storage, kitchen/lunchroom and two (2) washrooms. Lots of parking on a first come first served basis. Please telephone or email listing agents for further information or to set up a viewing. (id:60626)
RE/MAX Crest Realty
1530 Niagara Stone Road
Niagara-On-The-Lake, Ontario
Take advantage of this prime commercial space in a high-visibility location, perfect for retail, office, or service-based businesses. Offering 2,300 sq. ft. of open-concept space, this unit features a 9-ft ceiling, a two-piece bathroom, and a functional layout that can accommodate a variety of business needs. The space is equipped with gas heating and a wall-unit air conditioner for year-round comfort.Located along a busy route with excellent street exposure, this location was home to a successful convenience store for over 25 years, proving its strong potential for business success. The property includes 4-6 parking spots, with the possibility of additional parking at the back.Lease this high-exposure commercial space for $4,025 per month plus TMI. Dont miss this opportunity to establish your business in a growing and sought-after area. Contact us today for more details or to schedule a viewing. (id:60626)
RE/MAX Niagara Realty Ltd
110 418 E Kent Avenue South
Vancouver, British Columbia
Foreshore Business Park is primely located in South Vancouver, one block off Marine Drive between Fraser Street and Main Street. This riverfront business park is situated to provide easy access to Downtown Vancouver, Vancouver International Airport and key transportation routes throughout Metro Vancouver. The main floor warehouse area features one (1) grade level front loading door, one (1) washroom, three phase 100 amp power, excellent lighting and 10' to 19' ft. clear ceiling heights in rear. The second floor office area features two (2) private offices, boardroom, excellent lighting system, kitchenette, one (1) washroom and T-bar ceiling. Three (3) parking stalls available including loading area. Please telephone or email listing agents for further information or to set up a showing. (id:60626)
RE/MAX Crest Realty
133 River Avenue
Cochrane, Alberta
Prime Commercial Office/Shop Space on River Ave – Cochrane DT Industrial Area for lease a move-in-ready commercial office/shop space in Cochrane’s Downtown Industrial Area. This property offers 2,400 sqft+/- good mix of office space/retail with warehouse, rear access with 2 bay doors, front and rear parking. This property has ease of accessibility, visibility, and functionality makes it the perfect choice to establish your business. This is a triple net lease; asking $21psf escalating throughout the term of the lease plus $4.52p.s.f operating costs. (id:60626)
Royal LePage Solutions
214 1175 Cook St
Victoria, British Columbia
Excellent, centrally located office in a primarily medical professional building. Good access to the City and the rest of Victoria. Situated between Fort and View streets, this property offers good exposure to one of Victoria's busier street. Onsite parking for staff offered by Robbins and good onsite and street parking for customers. This three office plus waiting and copy room is on the second floor of the building, facing west. Tenanted until 1st May 2026, but earlier occupancy from 1st October may be negotiated. Co-listed with Gail McClymont 250-478-9141 (id:60626)
Pemberton Holmes Ltd.
202 - 110 Eglinton Avenue W
Toronto, Ontario
PRIME OFFICE LEASING OPPORTUNITY AT YONGE & EGLINTON/ Area is exceptionally strong Primary Trade Area with a thriving commercial environment/ Beautifully Updated Lobby and updated Office Bldg/ Direct access to all major transit options, including Subway and Bus. Underground parking available. (id:60626)
Harvey Kalles Real Estate Ltd.
301 - 110 Eglinton Avenue W
Toronto, Ontario
PRIME OFFICE LEASING OPPORTUNITY AT YONGE & EGLINTON/ Area is exceptionally strong Primary Trade Area with a thriving commercial environment/ Beautifully Updated Lobby and updated Office Bldg/ Direct access to all major transit options, including subway and Bus/ Underground parking available (id:60626)
Harvey Kalles Real Estate Ltd.

