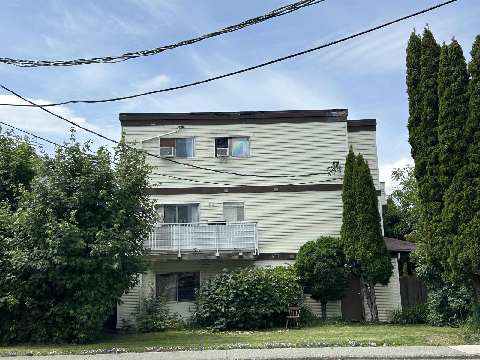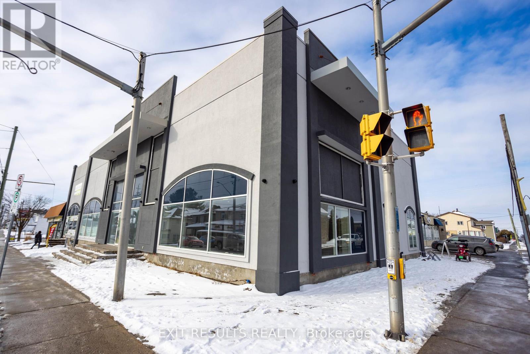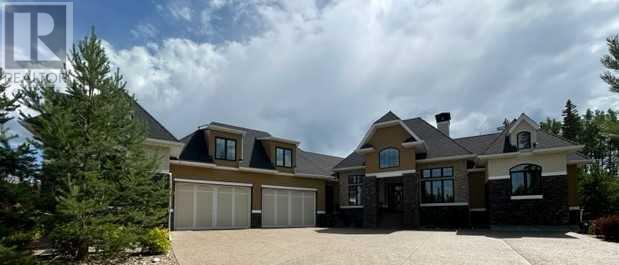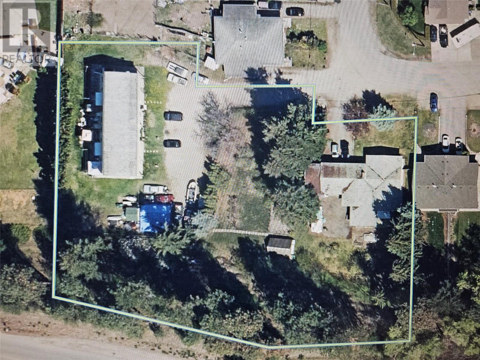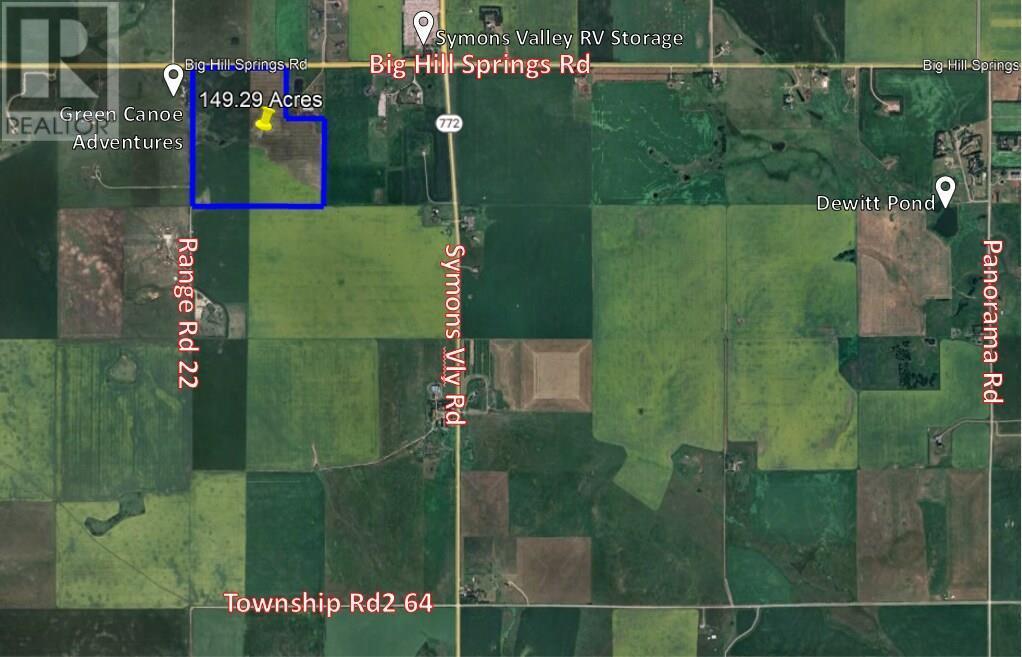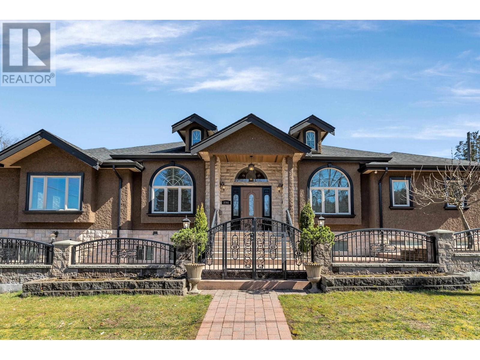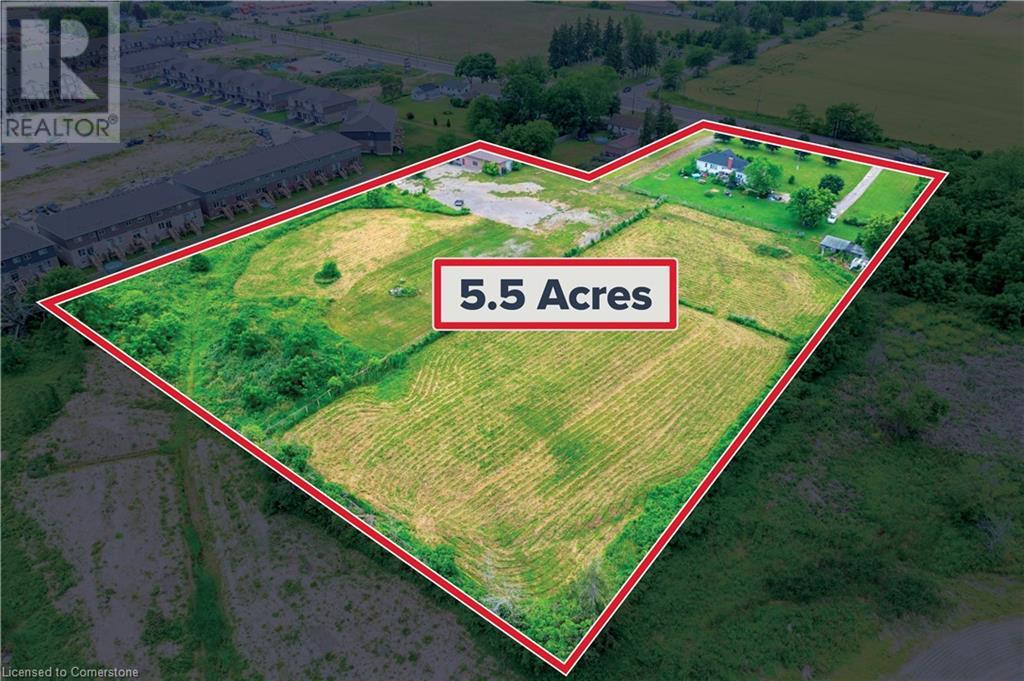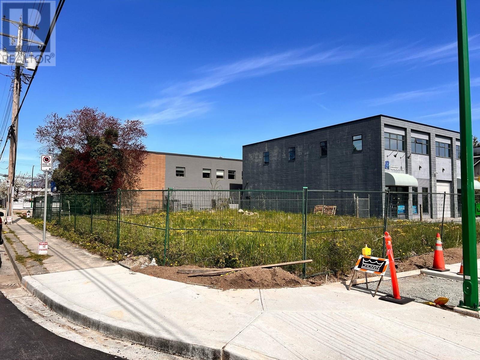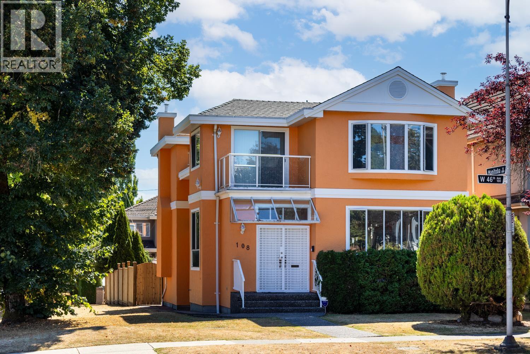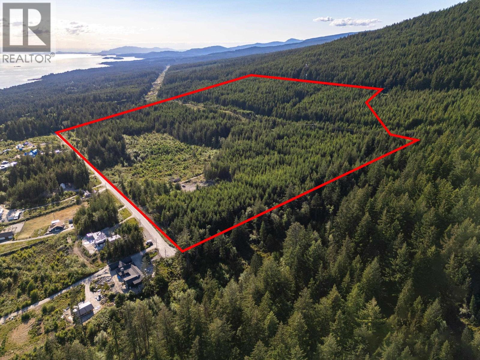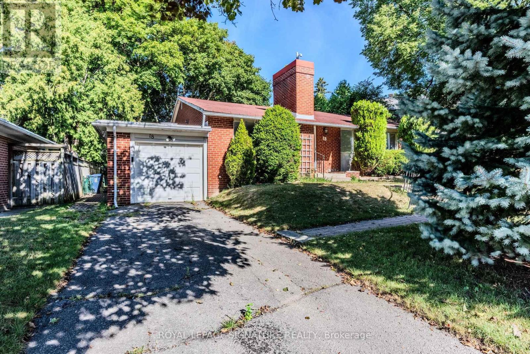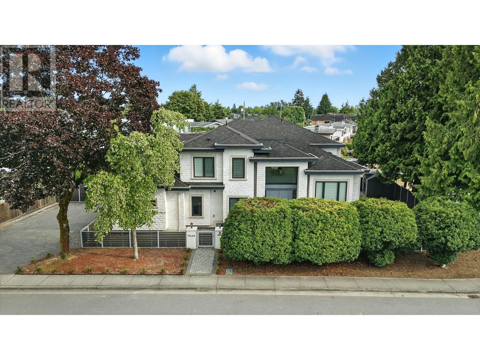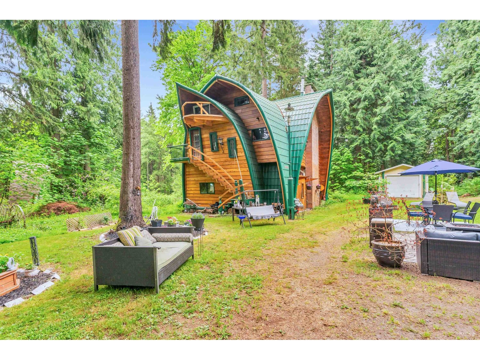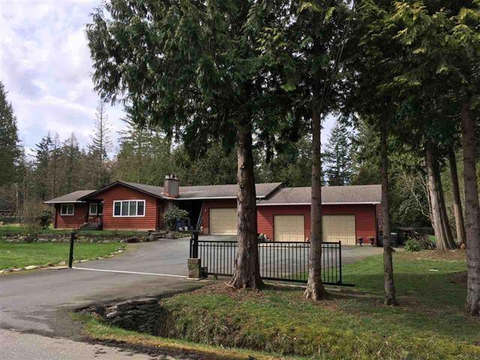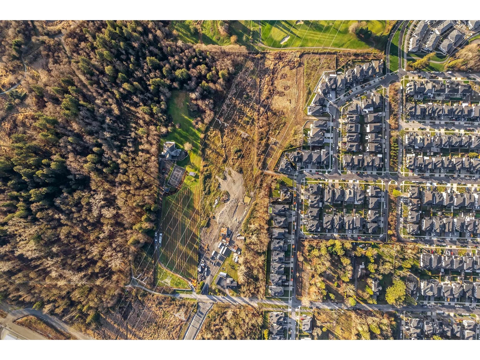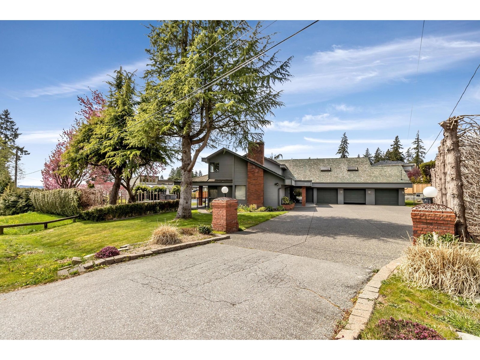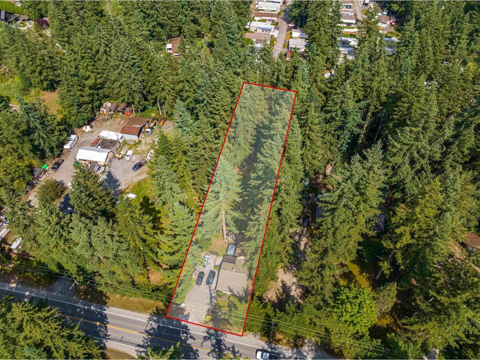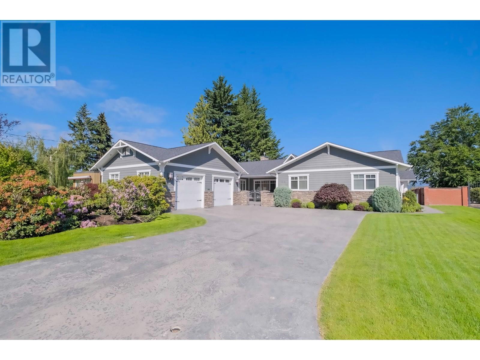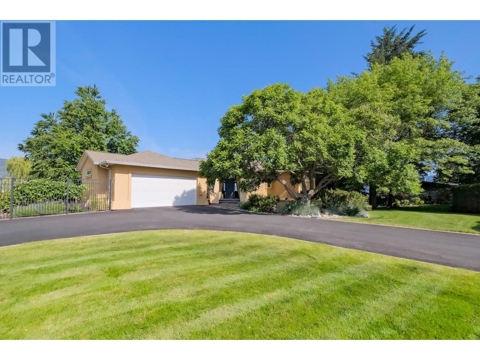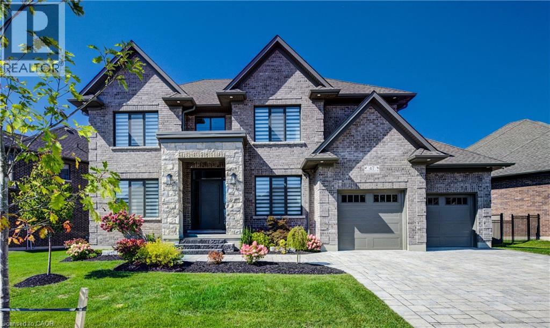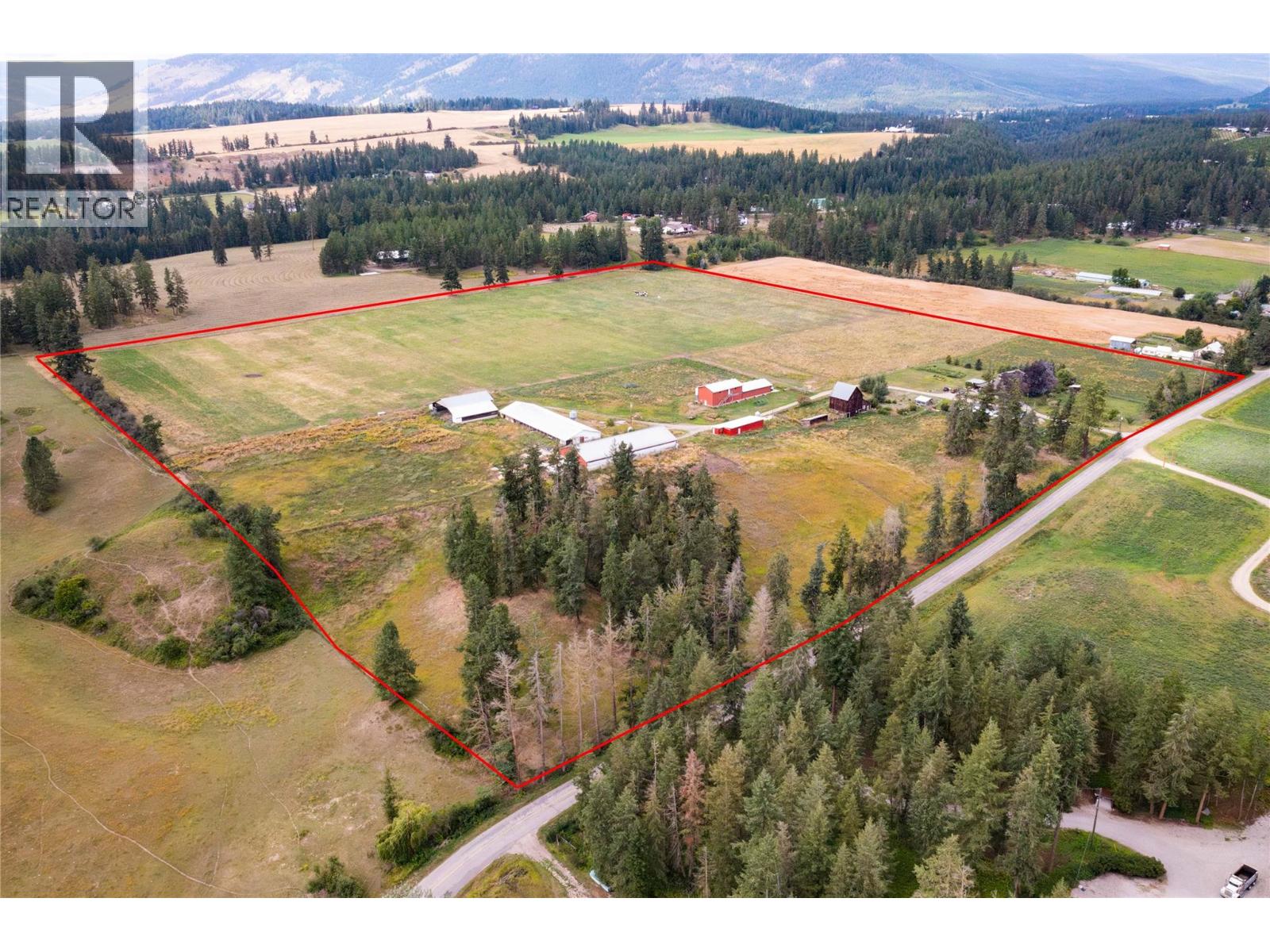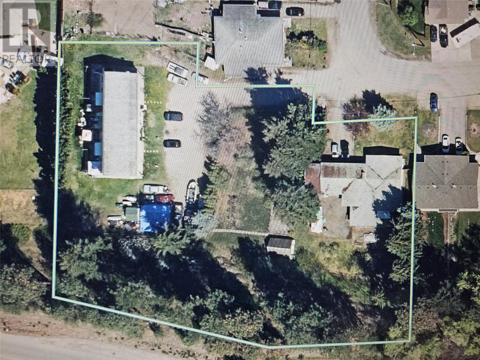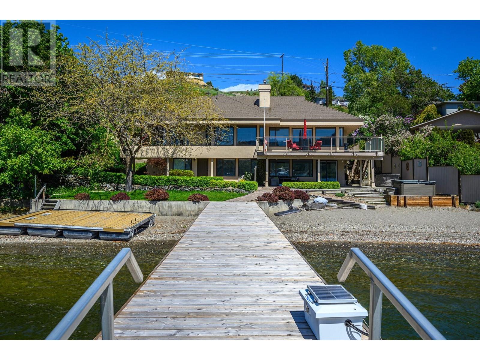9477 College Street, Chilliwack Proper West
Chilliwack, British Columbia
10 unit building in downtown Chilliwack. Walking distance to all amenities, low vacancy rate. all units on electric baseboard heat and own hot water tank. There are eight 2-bedroom units and two 1-bedroom units. Call now for more details before it sells. (id:60626)
Sutton Group-West Coast Realty (Surrey/24)
1027 Notre Dame Street
Russell, Ontario
Prime Retail & Mixed-Use Opportunity in the Heart of Embrun - Ideal for Investors & Developers! This high-exposure commercial property offers exceptional potential for both immediate income and long-term growth. Situated on a prominent corner lot in Embrun's vibrant core, the building offers approximately 25,000 sq. ft. above grade plus a full basement, for a total of nearly 40,000 sq. ft. of usable space. Zoned for mixed-use development with approval to build up to five storeys, it presents an excellent opportunity for redevelopment, expansion, or repositioning. The rear section boasts 16-foot ceilings and a functional loading dock, making it ideal for warehousing, retail, or service-oriented businesses. With 41 on-site parking spaces, strong street exposure, and high daytime traffic, the location offers excellent visibility and access. The property is also home to established tenants, generating stable cash flow from day one. Whether you're looking to invest or develop, this is a rare opportunity in a rapidly growing community. *Please do not approach current tenants or their employees. Exterior viewings are welcome; all interior showings must be scheduled through the listing agent during regular business hours.* (id:60626)
Exit Results Realty
61033 704a Township
Rural Grande Prairie No. 1, Alberta
Custom walkout bungalow with bonus area above attached garage. Minutes from town on pavement. Over 6000 square feet developed. Two story entry. Living room with cathedral ceiling, stone fireplace, wrap around stair case to the lower level, and doors to rear deck. Kitchen/dinette area with large island/eating bar, built in appliances, gas range with steam oven and grill/griddle, pot filler, wine fridge, wet bar with a hot water tap, and door to screen porch/outdoor kitchen area. Primary bedroom with cofferred ceiling and door to rear deck. Ensuite bathroom with vaulted ceiling, dual vanities, jet tub, towel warmer and steam shower with body jets. Main floor also includes dining room and main floor office with coved ceilings, and a laundry room with door to side deck. Lower level great room with game area, wet bar with hot water tap, wine fridge, ice maker, built in wine cabinets, and patio doors to lower deck. Lower level also includes a theater room, one full and one half bathroom and three bedrooms, two of which walk out to the lower deck. Bonus space above the attached garage includes living area, bedroom and full bathroom. Features include: Heated floors and granite countertops throughout home; Extensive custom cabinetry; Multiple rooms and exterior spaces with built in sound systems; Boiler system and 2 furnaces; Central air; Reverse osmosis drinking water system; Security system with cameras; Covered/vaulted screen porch with tile floor, gas fire place and built in barbecue; Covered rear deck with tile floor; Side deck; 2 covered lower patios; Hot tub; 3+ car heated attached garage with sink and floor drains; 4 car heated detached garage with floor drains; Shed; Professional landscaping; Automated ground water irrigation system; Fire pit; Fully fenced lot with gates front and back; City water and sewer; Miles of paved walking trails at front; Access to off road trails at back; Minutes from Dunes golf course. Seller is a licensed realtor in the pr ovince of Alberta. (id:60626)
Century 21 Grande Prairie Realty Inc.
305 & 295 Clarissa Road
Kelowna, British Columbia
**DEVELOPER ALERT** RARE opportunity to develop 1.48 acres (64,468.80 sq ft) of MF2 zoned land. MF2 zoning supports row townhomes up to 3 storeys high. The property currently features a single family home and a Tenanted fourplex (mo. to mo.). Walking distance to Ecole Belgo Elementary School, Transit and is across the street from Belgo Park. Close to many restaurants, shopping, schools, Rutland arena and the YMCA. Bring your development ideas, potential FAR of approx 1.0 (id:60626)
Royal LePage Kelowna
Big Hills Spring Road Rge 22
Rural Rocky View County, Alberta
150 acres+/- rolling land with a seasonal pond, north boundary fronts onto Big Hill Springs Rd and between Range Road 21 and 22. Prime location with both country quiet and city convenient. Great investment opportunity as development is happening right now-within the City of Airdrie- Big Hill Springs Road-(West side). Located just 10 km west of Airdrie- Cross Iron Mills, Balzac and COSTCO are just minutes away. (id:60626)
RE/MAX Complete Realty
2701 St George Street
Port Moody, British Columbia
Welcome to this modern custom-built Italian masterpiece spans 6,200 sqft and features 13 bdrm, offering endless possibilities for families, investors alike! At main level, you´ll find 6 spacious bdrm, a dream chef´s kitch, a full spice kitch, family room, heated floors, gas stove, S/S appliances, all thoughtfully designed for both luxury and functionality. Downstairs offers 3 large self contained suites with private entrances and a combined 7 bdr, perfect for rental income, multi-generational living. The greenhouse and flower beds add a refreshing and vibrant feelings.Walk to all levels of schools, Park, restaurants, shopping and transits. This home sits in Tier 3 of the Transit-Oriented Development (TOD) area, allowing for up to 8 storeys with a 3.0 FSR! Call for a private viewing. (id:60626)
RE/MAX City Realty
2311 Highway 56
Binbrook, Ontario
Attention Builders, Developers, Investors & Dream-Home Seekers! An incredible opportunity awaits with this rare 5.54-acre parcel in the heart of Binbrook, one of Ontario’s fastest-growing communities. Surrounded by thriving new residential and multi-purpose developments, this prime piece of real estate offers endless potential for future development or a custom dream estate. Modest 4-bedroom, 2-bath bungalow featuring a walkout basement currently on the property, the home provides an excellent opportunity to rent or live in while planning your next move. Additional features include a massive 30' x 60' detached workshop/garage with 14-ft ceilings and concrete floors, horse barns, ample parking, and 2 driveways – ideal for a variety of uses. With flat topography and generous frontage, the land offers a versatile canvas for future residential or multi-use development proposals. Enjoy close proximity to major highways, schools, shops, and urban amenities, making it both a convenient and strategic investment. This is a rare and valuable opportunity to invest in a region experiencing rapid growth. With continued development and infrastructure plans underway in the surrounding area, this parcel is poised for strong appreciation. Don’t miss out – secure your future with this exceptional land offering. Endless possibilities await! (id:60626)
RE/MAX Escarpment Golfi Realty Inc.
5507 Dorset Street
Burnaby, British Columbia
Exceptional development opportunity in Burnaby´s desirable Royal Oak Urban Village! This 66 x 102 ft (6,732 SF), south-facing corner lot is just one block from Royal Oak SkyTrain Station, offering excellent exposure and transit access. Zoned M4 Special Industrial, it supports various light industrial uses and is designated for Medium Density Mixed Use 12 storeys mid-rise under the Royal Oak Community Plan. Contact Listing Agents for further details. (id:60626)
Exp Realty
108 W 46 Avenue
Vancouver, British Columbia
Exceptional 1990s Single Family Home in Oakridge! Discover this well-maintained gem just steps from Langara College! Nestled on a prime south-facing corner lot, this home boasts incredible natural light and outdoor space. With 4 spacious bedrooms and 4 baths, it´s ideal for families or investors.The main level features an expansive living and dining area perfect for gatherings, while the upper level includes a luxurious master suite with a 5-piece ensuite and walk-in closet. Enjoy stylish granite countertops in the kitchen and a sunny backyard patio, perfect for entertaining. With Oakridge Mall, cambie line skytrain station, and top schools like Sir William Van Horne Elementary and the rebuilt Eric Hamber Secondary nearby, this home has it all. Don´t miss out-schedule your viewing today! (id:60626)
Oakwyn Realty Ltd.
Dl 1312 Sullivan Road
Roberts Creek, British Columbia
Approximately 98 ACRES. The Perfect Estate Home Location. This Property has it all, Panoramic South Facing Ocean Views, Heavily Treed with some cleared areas, Park-like walking trails, paved road & hydro, close to Schools & Shopping. 4 lovely Creeks. Ideal ground for Horse lovers. 2560' of South Facing frontage on Harman Road, & 1850' of gently uphill sloping land to the Crown Forest. This is truly a legacy property only 10 minutes away from the Langdale Ferry Terminal in Roberts Creek. Eight proven high volume wells on the South side of Harman Road. (id:60626)
RE/MAX City Realty
18 Greengate Road
Toronto, Ontario
Client RemarksPrime Banbury Location On Quiet, Sought-After Street! 5+1 Br 3,244 Sq Ft (Total Liv Space) Family Home W/Additions On A Lge 82'X116' Lot. Steps To Edwds Gdns & Banbury Comm Ctr. Renovate Or Build Your Dream Home Here. Walk To Rippleton P.S. & St. Bonaventure Cath Schl. Close To Great Pub & Priv Schools (Toronto French, Crescent, Bayview Glen, Denlow P.S., Willowwood Schl, The Giles, Hawthorn, Metamorphosis Greek Orthodox, La Citadelle Academy ...** (id:60626)
Royal LePage Signature Realty
349 Spadina Avenue
Toronto, Ontario
Rare Investment Opportunity to Acquire an Excellent 3-Story Mixed Use Solid Brick-Building In the Heart of Toronto's Dynamic Chinatown, Steps from the University of Toronto, Kensington Market And College St. & More. Positioned On the East Side of Spadina Avenue With a **24.75 Ft** Frontage and **126.71 Ft** Depth. This New Renovated Three-Storey Building Offers Over **3600 SqFt** of Total Space With **1,900 SqFt** Retail Area + **1,700 SqFt** Apartments On 2nd and 3rd Floor (++Extra 1,800 Sq. Ft. Basement). The Retail Main Floor Features **11 Ft & 9.5 Ft** Soaring Ceilings and Two Washrooms, Complemented By Highly Flexible Zoning. **900 SqFt** 2nd Floor Apartment Includes a Large Living Room With **10Ft** Ceiling Height, Two Bedrooms, a Brand-New Kitchen and Washroom, Plus a Generous Terrace (**800 SqFt** or so) With Sweeping City Views. **800 SqFt** 3rd Floor Apartment Offers a Large Living Room, Two Bedrooms, New Kitchen and Washroom With **9 Ft** Ceilings Throughout. The Property Has a Large Backyard, With Significant Potential to Reposition Existing GFA. Located In a Prime High-Traffic Corridor, Surrounded by Banks, Restaurants, and Retails, It Benefits From Both Heavy Pedestrian and Vehicular Exposure. (id:60626)
Century 21 Leading Edge Realty Inc.
Century 21 Leading Edge Experia Realty Inc.
11440 Sealord Road
Richmond, British Columbia
An exceptional custom-built luxury home in the heart of Richmond, this stunning residence offers a perfect fusion of refined design, top-quality materials, and outstanding craftsmanship. The main floor welcomes you with soaring double-height ceilings, elegant custom millwork, a functional wok kitchen, and a dedicated home office. Upstairs, spacious ensuite bedrooms provide both comfort and privacy for the entire family. A rare offering that embodies timeless sophistication and contemporary living-ideal for those with a discerning eye for detail and quality. (id:60626)
Sutton Group - 1st West Realty
21036 36 Avenue
Langley, British Columbia
Rare opportunity to own this "Simply Amazing" Property! PRIVATE, GATED 5 ACRE PROPERTY with 2 Residence Homes, Several storages and 2 Architecturally Stunning Chalet Style Shops. Main home is a solid older Bsmt home with 4 BR/2 BA & Fire places. 2nd is big rancher, 1400 sq.ft, 3 Bdrm, 2 bath & a 14' x 52' deck. Perfect for extended family. One big chalet shop is 3 1/2 storey approx. 3500 sq.ft of solid wood, main floor with garage door access. Room for 10 cars +/-, + Extra Garages. Ultimate Man Cave or Home Business; Bathrooms, power, etc. 2nd Chalet Shop is approx. 2100 sq.ft 2 1/2 storey on smaller scale.. Featured on 'Canadian Pickers' TV show & CBC NEWS -Excellent for Collectors of any kind. Located on Quiet & no Through Rd. 10 minutes to downtown Langley. Schools only 10-15 min walk. (id:60626)
Multiple Realty Ltd.
20075 Fernridge Crescent
Langley, British Columbia
Designated for 6 lots (10000SQFT) in approved Brookswood Official community plan. Park like 1.4 Acers home on beautiful Fernridge Crescent. Very nice neighbourhood, Triple garage plus RV parking and more. Enjoy everything Brookswood has to offer: schools, parks, George Preston Rec Centre, Brookswood Village, etc. This home mainly is for lot value. (id:60626)
Interlink Realty
7585 156 Street
Surrey, British Columbia
RARE OPPORTUNITY - A FARMER'S DREAM IN FLEETWOOD, SURREY! This 6.8-acre gem is truly one of a kind, nestled in one of the fastest-growing neighbourhoods in Surrey! Boasting a 3100+ sqft home. The sunny southwest-facing land backs onto the scenic EAGLE QUEST GOLF COURSE and features breathtaking views of Mount Baker and the city. With CITY WATER, SEWER, and NATURAL GAS, this property is perfect for hobby farming, growing blueberries, vineyards, or other agricultural ventures. Surrounded by a charming residential subdivision, Surrey Lake, and a golf course, this is also a prime holding property with future development potential. The land features versatile spaces under existing powerlines for storage or creative uses, including parking for up to two commercial vehicles/trucks. (id:60626)
Team 3000 Realty Ltd.
5441 128 Street
Surrey, British Columbia
AN EXECUTIVE PANORAMA RIDGE entertainer's paradise nestled in a secluded neighborhood. This property boasts a THREE-CAR GARAGE with space for over 10 vehicles. Impeccable craftsmanship fills this home with charm, featuring vaulted ceilings, stunning hardwood floors, and a sunken dining room. The open-concept family kitchen offers granite countertops, stainless steel appliances, a spacious island, and a wet bar adjoining the family room-ideal for gatherings and celebrations. The backyard is a showstopper with a hot tub pool, 3000 sqft patio, and more, surrounding this SPECTACULAR HALF-ACRE estate (20,473 sqft). Upstairs includes 3 bedrooms plus a massive games/media room. OCEAN VIEWS from the SECOND FLOOR! A MUST-SEE! (id:60626)
Exp Realty Of Canada
2552 200 Street
Langley, British Columbia
Stunning half-acre lot, strategically zoned for TOWNHOUSE/ROWHOME development, is located within the Fernridge Community Plan of the BROOKSWOOD O.C.P. Rest assured, this property is free from creeks, easements, or right of ways, ensuring unobstructed development possibilities. With all services readily available, this 1,348 sqft rancher is thoughtfully landscaped, adding to its overall charm and appeal. (id:60626)
Royal LePage Northstar Realty (S. Surrey)
162 Vancouver Place
Penticton, British Columbia
A rare gem nestled in one of Penticton’s most coveted neighborhoods, this dream property offers an unbeatable location and exceptional setting. This sprawling level-entry rancher sits on a beautifully landscaped half-acre lot, perfectly perched to capture sweeping views of Okanagan Lake. With the scenic KVR walking trail right at your doorstep, nature and convenience blend seamlessly in this one-of-a-kind offering. Completely rebuilt in 2006, the home features 4 bedrooms and 3.5 baths, with a thoughtfully designed layout that prioritizes both comfort and privacy. The primary suite is located in its own exclusive wing, separated from the two additional main-floor bedrooms by a spacious and inviting living area. The lower level provides even more space, ideal for guests, a media room, home gym—or all three! Enjoy a large attached double garage, plenty of additional parking, and park-like grounds that feel like your own private retreat. Whether you’re entertaining, relaxing, or exploring the outdoors, this property truly has it all and is a must see! (id:60626)
Chamberlain Property Group
156 Vancouver Place
Penticton, British Columbia
Welcome to 156 Vancouver Place – a stunning custom-built rancher with walkout basement, perched on a 1.76-acre parcel offering breathtaking panoramic lake views. Crafted in 2003 by Homescape Construction for the current owners, this thoughtfully designed home places all principal rooms on the main level for convenient single-level living. The spacious primary suite features a luxurious 5-piece ensuite, including a brand-new shower installed in May 2025. The lower level is ideal for hosting guests, complete with two additional bedrooms, a large office, a generous rec room with wet bar, and a wine cellar for the enthusiast. Step outside and enjoy your own private retreat – with multiple patios and decks, a hot tub, firepit area, and beautifully landscaped grounds with ample room to add a pool. The oversized attached double garage and abundant on-site parking round out this exceptional package. (id:60626)
Chamberlain Property Group
47 Pioneer Ridge Drive
Kitchener, Ontario
BRAND NEW latest build just completed by the acclaimed Surducan Custom Homes, with all the fine finishes that discerning buyers have come to expect from Surducan. Transitional modern luxury in prestigious Deer Ridge Estates. Boasting just under 4800 feet finished living space and featuring latest European tilt and turn high-end technology in windows and steel door systems. 5 bedrooms, 5 baths, including second ensuite, bath and a jack and Jill bath. 9 foot ceilings on the upper level. Main floor office, with built-in shelving. Separate designated dining room. Minimalistic design offering seamless flow and high-end finishes, wide spacious hallways, wide plank light oak hardwood flooring and contemporary over sized hardwood staircase w/built in lighting & black wrought iron. Built-in cabinets beside artistic featured fireplace wall. Open gourmet kitchen/dinette, featuring walk-in pantry with second sink area for kitchen prep or bar. For the chef an awesome large Gas stove range w/ high powered fan & over-sized gourmet fridge. Walk out off dinette to covered porch with gas line bbq. Fully fenced backyard. Rarely found tandem triple car garage, w/large steel and glass door system walkout to backyard. Fully finished basement with private 5th bedroom and bathroom. Lots of great finished storage space. Full irrigation system. Security cameras included. Tankless hot water heater. All equipment is owned. Tarion Warranty. Book your private viewing now, this is your dream home! Note: Some pictures are virtually staged. (id:60626)
RE/MAX Twin City Realty Inc.
4780 Sleepy Hollow Road
Spallumcheen, British Columbia
39 acres with many possible income streams. Nicely updated 6 bedroom home, large farm kitchen. 66 x 14 Mobile home. Pullet Barn 108 x 30/ 2 feed bins, gas, 3500 pullet capacity, excellent market. Multiuse barn 150x56/ 1 feed bin, 5 rooms, gas, PVC panel walls. Livestock Barn 160x54/1 feed bin. Multiuse Barn 68x24/1 feed bin. Hay shed 62x34 with two 20x64 lean-to on each side. 20 acres under irrigation for hay or pasture, the rest cross fenced for pasture. The main pasture has K-Pod irrigation and Tumble wheel fencing system for easy grazing management. As you can see many opportunities for income, please ask for info sheet. (id:60626)
B.c. Farm & Ranch Realty Corp.
305 & 295 Clarissa Road
Kelowna, British Columbia
**DEVELOPER ALERT** RARE opportunity to develop 1.48 acres (64,468.80 sq ft) of MF2 zoned land in the heart of Rutland South. MF2 zoning supports row townhomes up to 3 storeys high. The property currently features a single family home and a Tenanted fourplex (mo. to mo.). Walking distance to Ecole Belgo Elementary School, Transit and is across the street from Belgo Park. Close to many restaurants, shopping, schools, Rutland arena and the YMCA. Bring your development ideas, potential FAR of approx 1.0 (id:60626)
Royal LePage Kelowna
7448 Old Stamp Mill Road
Vernon, British Columbia
Dreaming how you can have that ultimate Okanagan Lakefront lifestyle? This property makes it happen! The 2 bedroom suite in the walk-out lower level can be a desirable rental and will avoid the BC speculation and vacancy tax if the main home is your vacation retreat. Or make this a family group purchase and share the space! There is a super family room that divides or connects the two living spaces - perfect for shared gatherings! Follow the sun or shade on the generous decks and patios, complete with hot tub and outside bar area. Lawns flow to the 95f ft of level, sandy, swimmable waterfront! Excellent dock with solar powered boat lift. Privacy gates open to double driveway, generous level parking and the double garage. BONUS - the potential to subdivide the upper portion of the lot or build a carriage home! Impeccably maintained, this home has walls of windows on both levels to maximize that spectacular south-facing lake view! The level entry main offers 2 bedrooms, office, 2 1/2 ; baths, laundry, updated oak kitchen with center island, newer appliances and Dekton counters. The living and dining areas are separated by see-thru fireplace. The walk-out lower level offers the connecting family room plus mega storage and a bath with convenient access to the outdoors and lake! The suite enjoys a private entrance, full kitchen, laundry and 2 bedrooms! Bring your family and feel the dream! (id:60626)
RE/MAX Priscilla

