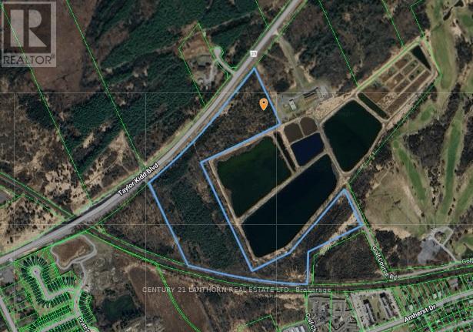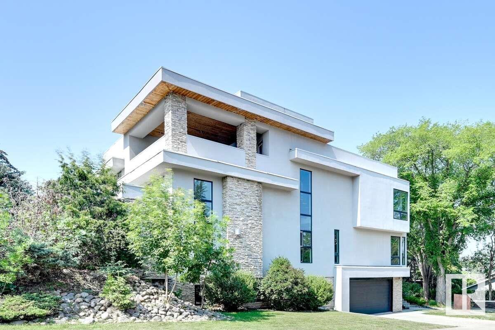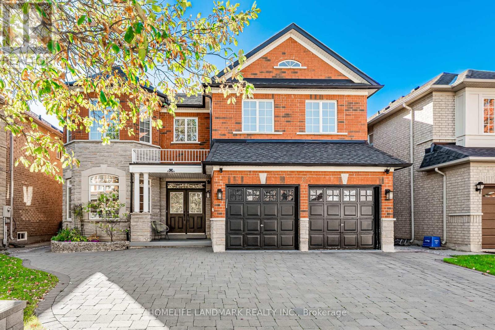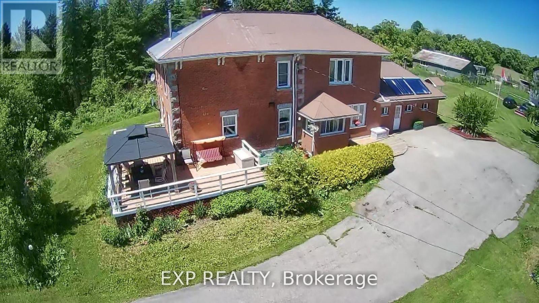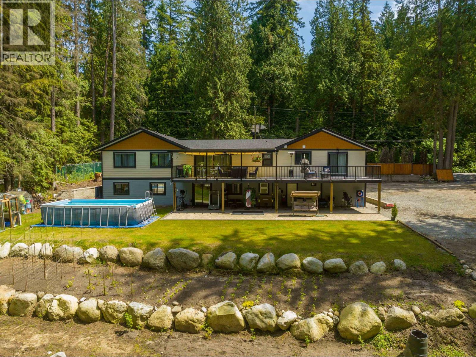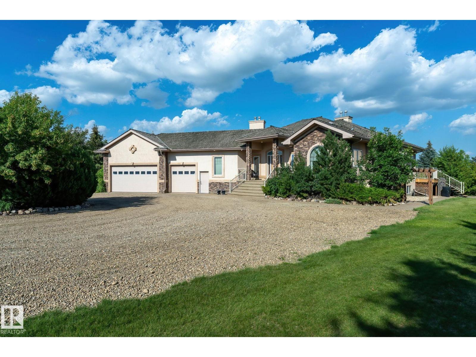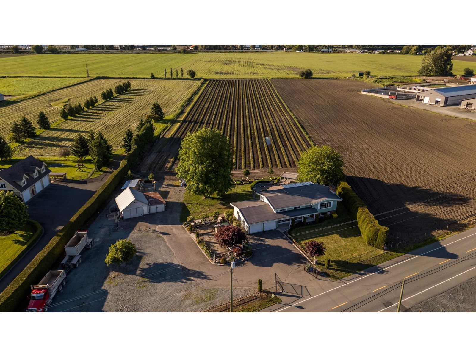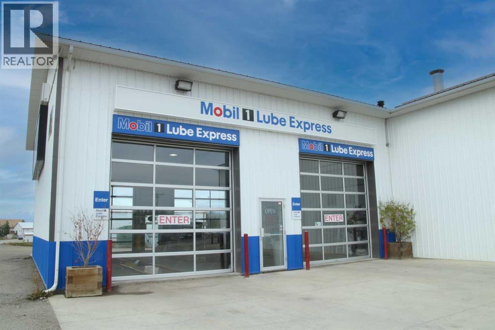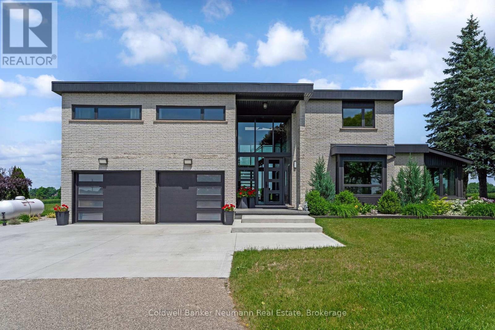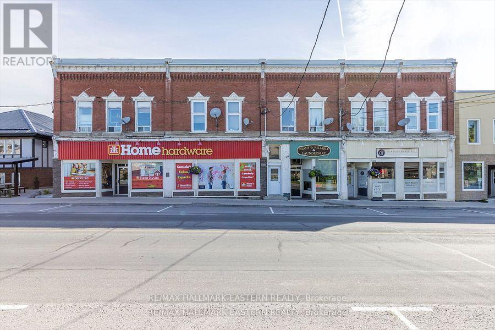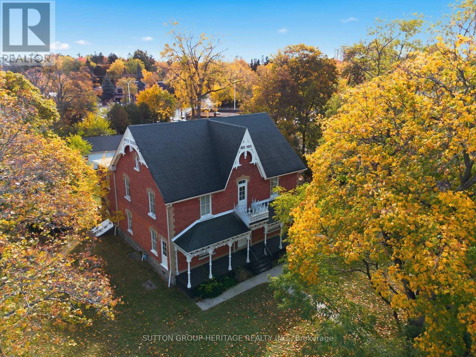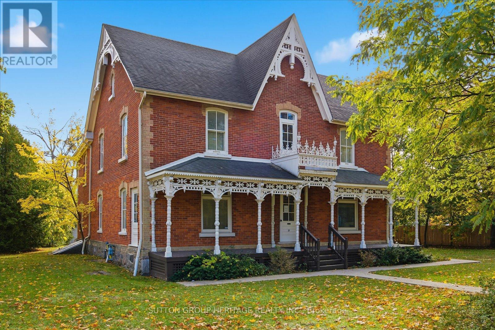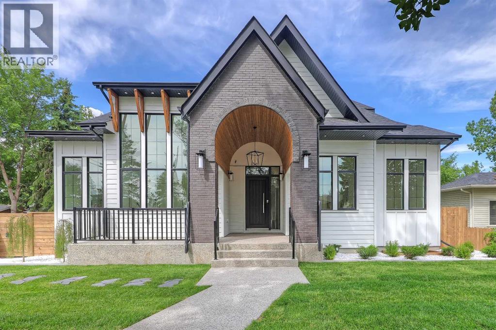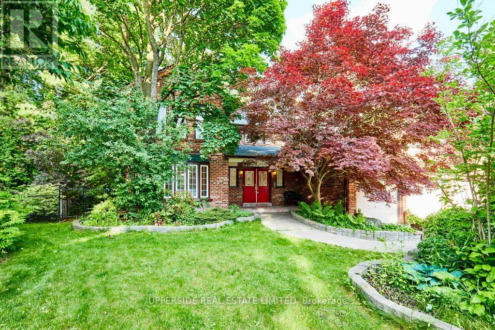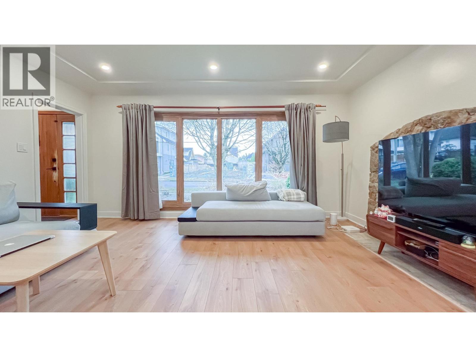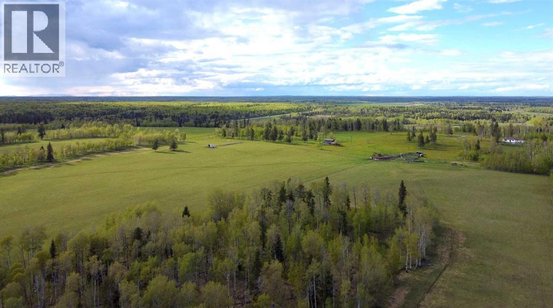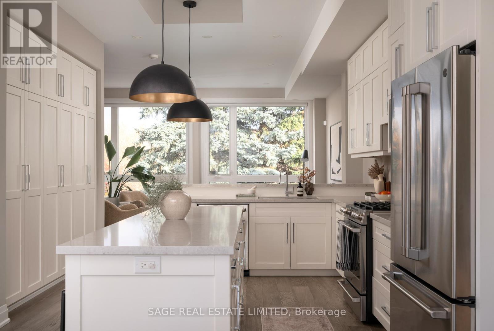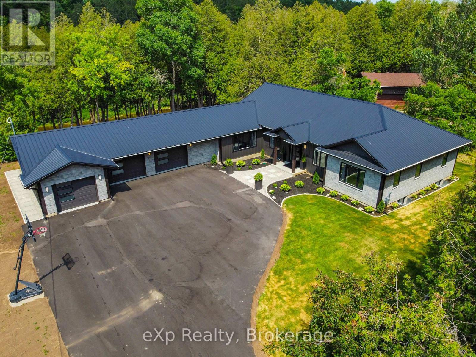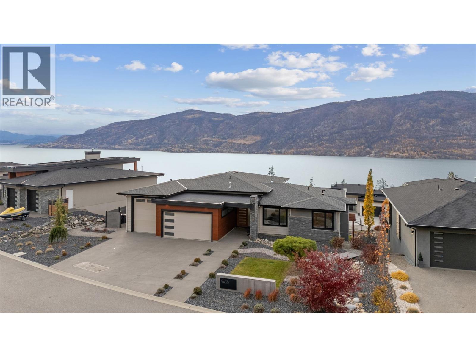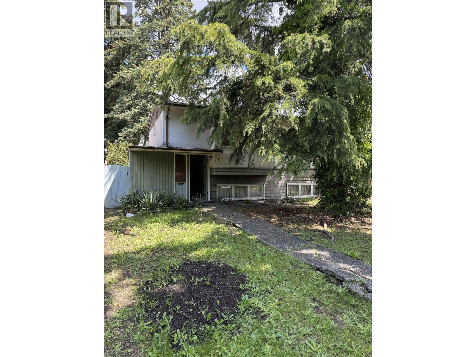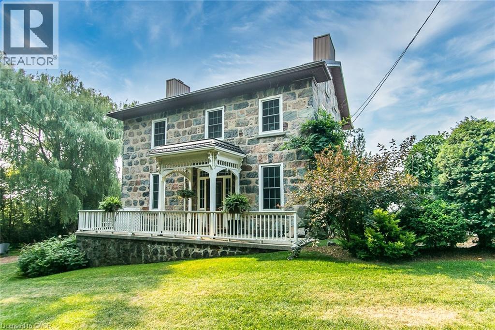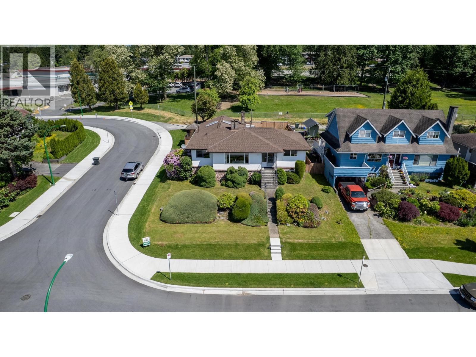4250 Taylor Kidd Boulevard
Loyalist, Ontario
37 acres of development land within the Amherstview settlement area. Zoning is D and M5. Official plan designation is Fringe Area. frontage on taylor kidd, entrance. Approximately 1700 ft of frontage on Taylor Kidd Blvd with high traffic count and an entrance in place. Well suited for industrial and commercial development. (id:60626)
Century 21 Lanthorn Real Estate Ltd.
14a Birch Dr
St. Albert, Alberta
For more information, please click on View Listing on Realtor Website. An architectural retreat in Braeside, St. Albert’s most coveted neighbourhood. With over 4,700 sqft of finished space this custom home blends sculptural design with quiet luxury. Soaring ceilings, triple-pane glass, and a floating steel staircase define the main floor, anchored by polished concrete and a chef’s kitchen with SubZero and Viking appliances. Upstairs: a peaceful loft, light-filled bedrooms, and a spa-inspired primary suite. Finished basement features a wood burning fireplace, bedroom, full bath, and integrated double garage. 1,400+ sqft rooftop terrace with 400 sqft covered lounge and rough-ins for an outdoor kitchen. Radiant in-floor heating, air handling with integrated coil, and passive solar design keep the home cool without conventional A/C. Located steps from schools, trails, and the Farmers Market, this home offers modern living in St. Albert’s most walkable enclave. (id:60626)
Easy List Realty
12 Houser Street
Markham, Ontario
Beautiful, bright, spacious detached Glendale model by Greenpark. Bolstering 2 storey ceiling in family room, 3770 sq.ft above ground, 4+2 bedrooms, 6 bathrooms, spiral hardwood staircase,5 pcs ensuite in the master bedroom, hardwood floor throughout, pot lights, crown moldings, smooth ceiling in dinning room and kitchen, front and backyard interlock, stainless steel appliances, freshly modern paint color, finished basement with 2 bedrooms for the guests. The home is situated in a high demand area and prestigious Wismer neighborhood with high ranking secondary school. Minutes to transit, GO train, parks, trails, restaurants, shops, Markville Mall and more. Furnace and AC (2018), HWT (2019) (id:60626)
Homelife Landmark Realty Inc.
351219 Seventeenth Line E
East Garafraxa, Ontario
Peace & Serenity is calling you. What an incredible opportunity to own your piece of heaven. Nearly 50 acres of land with barns, farm fields, forest & your private pond that turns into skating rink in the winter. Conveniently located 10 minutes from Orangeville & Only 50Min To TO & Pearson Airport. A Legacy property with a well kept home with spacious rooms, luxurious primary bedroom with ensuite washroom. Nicely appointed eat-in kitchen with Centre island & outdoor wrap Around Patio To Enjoy The Beautiful countryside. Cozy Up To A Wood Burning Fireplace On An Autumn night & Enjoy An Authentic Winter Spa Experience With Natural Wood Heated Sauna & Hot Bath. 8 STALL Horse Barn & 2 level 19th century hand built hay/2 animal barns, workshop come included. Grow your own organic veggies & fruits in the vast outdoor gardens, 5 Fruit Trees. High Efficiency Alternative Solar Heating of Home & Domestic Hot Water & High 2022 High Efficiency Wood Stoves. Property Located On School Bus Route. Minutes to all conveniences Orangeville has to offer, Restaurants, Shops & Hospital. Looking for turnkey/side business? This property is zoned for many livestock operations. Horses, chickens, cows & the lucrative cat/dog hotel & breading. (id:60626)
Exp Realty
11659 272 Street
Maple Ridge, British Columbia
Don't miss out on this incredible offer! Nestled in a serene, park-like environment, this newly renovated two-story residence offers ultimate privacy and tranquility.Sitting on a 37,026.00 lot this home boasts 7 bedrooms ( could be 8) & 4 bathrooms, with a contemporary open-plan main floor that includes a stunning, spacious patio with views of the property. The lower level features a legal suite with 2 bedrooms ( could be 3) 1 den and 2 bathrooms, complete with its own laundry & Full walkout basement perfect for extended family, multi generational living or as a lucrative rental unit. Electric front gates, Heated Garage Floors, A/C, Designated RV parking! New 155´ well, Septic, Roof, EV charging and much more. Book your private viewing today! (id:60626)
Royal LePage - Wolstencroft
54115 Range Road 263
Rural Sturgeon County, Alberta
Nestled amid the lush farmland of Sturgeon County, this exceptional country residential executive-built bungalow offers a rare blend of luxury, functionality, and breathtaking surroundings—spanning over 72 acres of meticulously maintained property. Step inside to an inviting open-concept main floor, where soaring vaulted ceilings and an eye-catching stone fireplace create a warm yet grand focal point. The chef’s kitchen is thoughtfully designed seamlessly connecting the dining area and spacious living room. Just beyond, a sunroom with panoramic views invites you to relax and soak in the beauty of your private country estate. The lower level is equally impressive, featuring 2 additional bdrms, a jack & jill bath, and a grand recreation room—ample storage ensures everything has its place. Outside, the property is completed with a 53.5’ x 42’ shop. Rolling fields and open skies surround you, creating a serene and truly unique homestead. This is more than a home—it’s a lifestyle, offering a peace of country. (id:60626)
Century 21 Masters
42505 Yale Road, Greendale
Sardis - Greendale, British Columbia
5 Acres in Greendale with amazing views and fantastic location! Well maintained, spacious, bright, 2680 square-foot two-story home. The home features five bedrooms, three bathrooms, including a two bedroom separate entrance suite. Good Torch on Roof, Newer Furnace and Central A/C, on-demand hot water. Private backyard with a fire-pit area for hosting and relaxing. Amazing mountain and valley views! Professionally Planted in thriving Draper Variety Blueberries. Farm it yourself or lease the crop. City Water, & New Drilled Well with New Pump. 744 SQ/FT (31x22) detached workshop. Gated Front Driveway with 2 entrances, 259 ft frontage, Ideal for truckers & tons of parking. Close to Highway access, town, & golf course. Easy access to Abbotsford & Chilliwack. Contact for additional information. (id:60626)
Homelife Advantage Realty Ltd.
B.c. Farm & Ranch Realty Corp.
102 Joblin
Hinton, Alberta
Excellent opportunity to own this well-established and well-maintained, self-serve TRUCK WASH, OIL LUBE & TIRE SHOP business. Property (land & building) are included (approx lot size is 0.94 acres, approx bldg size is 11,475 sq ft). Businesses include: 1) self-serve TRUCK WASH, 2) self-serve CAR WASH, 3) MOBIL OIL LUBE SHOP, 4) TIRE SHOP (providing tire changes with tire mounting & balancing service), 5) TIRE STORAGE RACKS and 6) DETAILING service. The building and property are set up to manage services or big rigs and trailers. It includes a large marshalling area, oil burner for heat, dual electric overhead doors, tire mounts & tire balancing plus tire storage racks. The existing detail bay of 4,000+ sq ft could continue to be used for detailing or be converted for other uses. This opportunity is located in the bustling town of Hinton, AB, approximately 3 hours west of Edmonton. (id:60626)
Diamond Realty & Associates Ltd.
8312 Wellington Road 124 Road
Guelph/eramosa, Ontario
Welcome to 8312 Wellington Road 124 - not your average country property! Nestled on approximately 9.75 acres stands this impressive 3600 sq.ft completely renovated and updated family home. Split floor plan on the upper level - 3 large bedrooms with custom closets, large main bathroom and laundry room on one half and a Primary Retreat covers the rest with a fabulous ensuite - no storage issues here and a spacious custom walk-in closet. The main floor has fabulous space to spread out and entertain family and friends. Spacious dining room with plentiful windows and wide open views to host all your large gatherings. Prepare your feasts in the magnificent custom kitchen with high end Bosch appliances, a 71/2 ft wide island, quartz countertops and storage for days! Relax in the cosy family room next to the fireplace which also contains a large walk-in coat closet and powder room. Need a home office - this home has that too! So many amazing things to enjoy living here. Everyday day you get to enjoy the calming expansive views, nature and privacy with so much room to entertain and plenty of space for the kids to run around. Enjoy happy hour on the oversized TREX deck while taking in the spectacular sunset views .Big plus is you get to enjoy the peace, privacy and tranquility of country living yet your only 10 minutes to the City of Guelph and all the conveniences of shopping, restaurants, nightlife and entertainment. Make your move to the fresh country air today! (id:60626)
Coldwell Banker Neumann Real Estate
2361 County Rd 45
Asphodel-Norwood, Ontario
Opportunity Awaits in Norwood! Located in the rapidly growing town of Norwood and just steps from busy Hwy 7, this exceptional mixed-use property is a rare investment opportunity. Only 20 minutes to Peterborough and Hwy 115, this building offers the perfect blend of commercial and residential income streams. The main floor features three established commercial tenants with long-term leases, ensuring stable cash flow. Upstairs, five fully tenanted residential unit search with separate hydro meters offer a variety of layouts to attract diverse renters. A profitable, on-site laundromat with several newer machines is included in the sale, adding an additional revenue stream. Ample parking is available at the rear and side of the building for tenants and customers. Pride of ownership shines throughout with numerous upgrades and meticulous maintenance over the years. This is truly a must-see property an incredible opportunity for investors looking for immediate returns and future growth potential. (id:60626)
RE/MAX Hallmark Eastern Realty
27 Old Kingston Road
Toronto, Ontario
Discover a Rare Commercial Treasure in the Heart of Scarborough! Unlock the potential of this distinctive, character-rich property offering over 4,000 sq. ft. of versatile space in a prime Scarborough location. Known as The Richardson House, this landmark property currently operating as a law office, dates back to the 1800s and proudly holds a Heritage Designation from the City of Toronto. Brimming with timeless charm and architectural elegance, the building masterfully blends historic detail with modern-day functionality. Nestled within a desirable Commercial Residential (CR) Zone, offering a wide variety of permitted uses including offices, medical centers, retail stores, financial institutions, day nurseries, places of worship, entertainment and more, making it an exceptional opportunity for investors, developers, and business owners alike. Set on an expansive 120' x 253' lot, the grounds offer redevelopment potential, ample onsite parking, a rare and valuable feature in such a central location plus stunning curb appeal, setting a grand tone for what lies within. Plus, take advantage of the Heritage Tax Rebate Program offered by the City of Toronto. Whether you're looking to preserve a piece of Toronto's heritage or transform it into your next visionary project, The Richardson House is truly an unmatched opportunity! (id:60626)
Sutton Group-Heritage Realty Inc.
27 Old Kingston Road
Toronto, Ontario
Discover a Rare Commercial Treasure in the Heart of Scarborough! Unlock the potential of this distinctive, character-rich property offering over 4,000 sq. ft. of versatile space in a prime Scarborough location. Known as The Richardson House, this landmark property currently operating as a law office, dates back to the 1800s and proudly holds a Heritage Designation from the City of Toronto. Brimming with timeless charm and architectural elegance, the building masterfully blends historic detail with modern-day functionality. Nestled within a desirable Commercial Residential (CR) Zone, offering a wide variety of permitted uses including offices, medical centers, retail stores, financial institutions, day nurseries, places of worship, entertainment and more, making it an exceptional opportunity for investors, developers, and business owners alike. Set on an expansive 120' x 253' lot, the grounds offer redevelopment potential, ample onsite parking, a rare and valuable feature in such a central location plus stunning curb appeal, setting a grand tone for what lies within. Plus, take advantage of the Heritage Tax Rebate Program offered by the City of Toronto. Whether you're looking to preserve a piece of Toronto's heritage or transform it into your next visionary project, The Richardson House is truly an unmatched opportunity! (id:60626)
Sutton Group-Heritage Realty Inc.
1955 Green Ridge Road Sw
Calgary, Alberta
Now available from Buci’s Homes & Developments – a custom-built 2,122 sq ft NEW INFILL BUNGALOW located in the desirable community of Glendale. This thoughtfully designed residence offers a perfect blend of modern sophistication and everyday comfort. As you step through the front door, you’re greeted by a spacious foyer that flows into an open-concept living and dining area with soaring 21-ft VAULTED CEILINGS across the space, creating an airy and inviting atmosphere. A gas fireplace serves as the living room’s focal point, offering warmth and elegance. Large windows bathe the space in natural light, while the open flow leads you effortlessly into the chef-inspired kitchen. Equipped with a central island, gas range, and built-in microwave, the kitchen is designed for both function and style. The large walk-in pantry and ample cabinetry ensure you have plenty of storage, while sleek countertops make meal prep a breeze. Step outside through the bi-parting patio doors to a wood deck, perfect for summer BBQs or enjoying a morning coffee in the fresh air, with a second deck off the dedicated dining room for a BBQ for effortless outdoor cooking! Conveniently located just off the kitchen is a mudroom with an extensive built-in coat closet and a bench, helping to keep coats and shoes organized. This practical space leads to the detached garage, designed to make daily comings and goings seamless. The main floor is also home to a private, elegant powder room and two spacious bedrooms, each offering ample closet space and sharing a stylish Jack-and-Jill bathroom, complete with modern fixtures and finishes. Across the home for additional privacy, the primary bedroom is a true retreat. With a high tray ceiling and expansive windows, this sanctuary offers a peaceful escape from the hustle and bustle of life. The luxurious ensuite features a freestanding tub, oversized walk-in shower, and double vanity sinks, along with a large walk-through closet with built-in shelving and an isl and with pocket door access to the oversized laundry room. Downstairs, the fully finished basement expands your living space, featuring a large rec room that’s perfect for movie nights or gatherings. A wet bar adds an element of luxury to the space and also includes two more generous bedrooms, a home gym or office, and a wine cellar for the connoisseurs. You’ll find ample storage throughout, making this home as functional as it is beautiful. This home sits on a beautifully landscaped lot with a front porch that offers a perfect spot to enjoy the outdoors. The community of Glendale is known for its mature trees, wide streets, and welcoming atmosphere. It’s the perfect neighbourhood for families, offering easy access to downtown Calgary, excellent schools, and parks like Turtle Hill and Optimist Athletic Park, where residents enjoy year-round activities. Glendale offers the ideal balance between suburban tranquillity and urban convenience. Call today to view! (id:60626)
RE/MAX House Of Real Estate
6 Alpine Court
Collingwood, Ontario
Nestled on a prestigious cul-de-sac, this beautifully crafted bungalow is a rare blend of luxury, space, and privacy. Surrounded by mature trees, two tranquil garden ponds with a charming waterfall feature, and beautiful private views, this property offers a peaceful retreat just minutes from town amenities. Built with exceptional craftsmanship, the home features a thoughtful main floor layout with a spacious primary suite, main floor laundry, and both a gas fireplace and a cozy wood-burning fireplace that add warmth and elegance to every season. The heart of the home opens to breathtaking views of the lush, private backyard, making it perfect for entertaining or quiet evenings at home. Upstairs, you'll find three generous bedrooms, a versatile den or movie room, and ample storage for family living or guest accommodations. A rare three-car garage provides plenty of space for vehicles, hobbies, or workshop needs. This is more than a home, it's a lifestyle property with timeless appeal, set on a large, landscaped lot in one of the area's most sought-after neighbourhoods. (id:60626)
Royal LePage Locations North
1201 Abbey Road
Pickering, Ontario
Welcome to the Enclaves of Mapleridge. Your Private Retreat in the Heart of Liverpool, Pickering. This stunning custom-built home is tucked away on a quiet cul-de-sac and sits on a premium pie-shaped lot (66x148x194), nearly half an acre with no rear neighbours and over 5,000 sq ft of finished living space. Step into a grand foyer with soaring ceilings and flow through sun-filled, oversized rooms. The gourmet chefs kitchen is perfect for hosting, while the elegant spiral staircase leads to 4 spacious bedrooms. The primary suite features double-door entry, bay window with forest views, custom cabinetry, and a luxurious ensuite with soaker tub, bidet, double vanity, walk-in shower, and dressing area. Enjoy your own resort-style backyard oasis with manicured gardens, tranquil pond with waterfall and fountains, and a heated saltwater inground pool. The finished basement includes a separate entrance, high ceilings, 1 bedroom (space for more), oak bar, and 10-person sauna. Extra highlights: 3-car garage+6 parking on driveway, 2 sunrooms, home office, heated ceramic floors, built-in safe, custom cabinetry throughout, sprinkler system, pool equipment room, 200 amps+separate sauna panel, high-performance basement drainage, cold & storage rooms. Great time to get into this rare lot and enough space for multi-families. Close to Top public & private schools, GO Train, 401/407, trails, tennis courts & shopping. This is more than a home, it's a lifestyle in one of Pickering's most desirable communities *Check out the virtual tour* (id:60626)
Upperside Real Estate Limited
1165 E 26th Avenue
Vancouver, British Columbia
Renovated Home with Mortgage Helper & Future Development Potential! Beautifully renovated home on a 5,387 sq. ft. lot with high potential for multiplex development and back lane access. This 2,015 sq. ft. property features a spacious main home with two bedrooms plus a den, complemented by a two-bedroom rental suite with a separate entrance and its own laundry set. Thoughtfully updated with quality materials and expert craftsmanship, the home offers a cozy backyard and a functional layout. Conveniently located near schools, parks, transit, and amenities, this is a great opportunity for first-time buyers, investors, or those looking for rental income. (id:60626)
Royal Pacific Riverside Realty Ltd.
0 Nw9-33-5w5
Sundre, Alberta
SELLER FINANCING AVAILABLE!!!! Discover the untouched beauty of Sundre, a thriving small-town community with endless potential for developers, builders, and investors. This picturesque quarter section is part of the proposed Sundre Hills Area Structure Plan and offers the opportunity to be an integral part of the vision for this rural Alberta area. Sundre is ripe with potential, with a diverse economy that spreads across numerous sectors: Agriculture: Sundre's fertile lands allow farmers to produce a variety of crops, including grains, vegetables, and fruits. The rich soil and favourable climate make Sundre an ideal location for agricultural ventures. Forestry: Nestled amidst stunning forests, the abundance of timber resources provides endless possibilities for sustainable logging and lumber production. Oil & Gas: Sundre sits atop a wealth of natural resources, including oil and gas reserves. The energy sector has played a significant role in the town's economic growth and has expanding opportunities for exploration and development. Aggregate: Sundre is also known for its abundant aggregate resources. The extraction and processing of sand, gravel, and other aggregates contribute significantly to the local economy with strong demand for these essential materials. Health Services: Sundre is equipped with modern healthcare facilities, making it a hub for health services in the region. The demand for quality healthcare continues to grow, and the Town is proactively planning to meet the future needs of residents for the local and surrounding areas. Tourism: Sundre's breathtaking beauty and proximity to nature make it a popular tourist destination. Outdoor enthusiasts flock to the area for activities like golfing, cycling, hiking, fishing, canoeing, kayaking, camping, equestrian, OHV trails, cross country skiing and wildlife watching. Don't miss out on this 151.44-acre ground floor opportunity to be a part of the future. (Westerly 80 acres is designated for commercial zon ing in the ASP and Draft Municipal Development Plan and is available for purchase separately, pending subdivision approval from the Town. Reference A2253998). Seller is open to creative financing - Have your favourite realtor reach out for more information! (id:60626)
Coldwell Banker Lifestyle
Greater Calgary Real Estate
32 Sagewood Close
Red Deer, Alberta
Luxury and craftsmanship meet location and lifestyle in this extraordinary custom-built estate by Sorento Homes, nestled on a quiet close in Southbrook, backing onto the scenic Piper Creek green space and trail system. With 4,800 Sq.Ft. of developed living space, a triple car garage, and uncompromising attention to detail, this walkout bungalow delivers an exceptional standard of living.Inside, you're welcomed by soaring ceilings with exposed antiqued wood beams, distressed Hickory hardwood flooring, and rich custom Maple millwork throughout. The spacious Great Room offers a showstopping focal point with a floor-to-ceiling Ivory Cambria travertine fireplace, built-in cabinetry, automated Hunter Douglas Pirouette blinds, and a mounted TV included. The adjacent gourmet Kitchen is designed to impress with high-end finishes, premium fixtures, and a massive granite island that invites conversation. Always stay comfortable thanks to heated travertine floors. West-facing views of the green space flow seamlessly into the Dining Room and the beautiful 3-season Sunroom, which features a cedar tongue and groove ceiling, Loewen bifold doors, a 42” fireplace, and Low-E reflective glass windows.The Main Floor Primary Suite offers privacy and comfort with hickory floors, automated blinds, and a custom walk-in closet featuring built-ins, drawers, jewelry organizers, and a built-in safe. The luxurious Ensuite is a spa-like retreat with in-floor heating, floating soaker tub, steam shower, and elegant finishes. Tucked above the garage is a private Loft with another Bedroom and full Bathroom—ideal for guests, a studio, or teen retreat.A custom Hickory and Maple spiral staircase leads to the walkout basement, where you’ll find a Games Room with built-ins and wet bar, two spacious Bedrooms each with their own Bathroom, and a Theatre Room with upgraded broadloom and 8.5 lb underlay. There's also a dedicated Flex Room for hobbies or fitness, and a custom built-in desk space with stor age and a sliding printer drawer.Practicality hasn’t been overlooked, with a heated Mudroom featuring floor-to-ceiling lockers and bench seating, in-floor heating in all tiled areas, a Healthy Climate air exchange system, reverse osmosis water system, central vacuum, comprehensive security system, Control4 Home Automation, and triple-pane windows. The 9,000 Sq.Ft. professionally landscaped lot includes a zero-maintenance yard with artificial turf, underground sprinklers, and a “party” patio that’s perfect for summer gatherings.From the impressive entry with aggregate stairs to the elegant spiral staircase, this home offers a flawless blend of sophistication and everyday comfort in one of Red Deer's most sought-after communities. 32 Sagewood Close is a rare opportunity to own a home where thoughtful design and exceptional quality come together in perfect harmony. (id:60626)
RE/MAX Real Estate Central Alberta
101 Beaver Avenue
Toronto, Ontario
Discover refined urban living in this contemporary home, offering over 3,000 sf of beautifully designed space in one of Toronto's more connected communities. Built in 2018, this residence combines modern design with everyday comfort across four levels, each featuring ceilings over 9 feet and floor-to-ceiling windows that fill the home with natural light while showcasing park views on every floor. The main level features an open-concept layout with a chef's kitchen showcasing quartz counters, custom millwork, under-cabinet lighting, and designer fixtures. The spacious living area is bright and inviting, complete with a fireplace, while the dining room offers automatic blinds and a walkout to a private deck with a gas hookup for a BBQ. Upstairs, the primary suite offers a spa-like ensuite, walk-in closet with custom built-ins, and a private balcony overlooking the park. The flexible layout includes 3+1 bedrooms, 5 bathrooms, a main-floor office, dedicated laundry room, and a top-floor loft or workspace. Outdoor living is elevated with multiple spaces, including a private balcony and a rooftop terrace showcasing CN Tower and city skyline views. A rare attached 2-car garage with direct entry and mudroom adds convenience rarely found in the city. Set within a close-knit enclave of modern homes, 101 Beaver Avenue is part of a true family community where neighbours are friends, children play together in the shared green space, and residents regularly connect. Just steps from Geary Avenue's vibrant cafés, restaurants, and creative studios, the location offers a unique blend of urban energy and neighbourhood warmth. (id:60626)
Sage Real Estate Limited
442 South River Road
Centre Wellington, Ontario
Set along the Grand River on one of Elora's most desirable roads, this exceptional bungalow offers refined design, meticulous care, and peaceful riverside living. With over 3,850 square feet of finished space, this 5-bedroom home showcases quality craftsmanship and thoughtful upgrades throughout. The manicured property features a private, tree-lined backdrop with captivating river views, a wide asphalt driveway, and an oversized 3-car garage with epoxy flooring and separated third bay. Inside, the open-concept design is bright and elegant with engineered hardwood, large windows, and a beautifully appointed kitchen featuring high-end appliances, granite counters, a 9-foot waterfall island, and a hidden walk-in pantry with a second fridge and coffee bar. The dining and family rooms flow seamlessly beside a glass-enclosed wine cellar. The main level includes a mudroom with walk-in storage, a 3-piece bath, laundry room, and three spacious bedrooms. The primary suite offers a walk-in closet and a luxurious ensuite with heated floors, curbless shower, and freestanding tub. The finished lower level features heated floors, 9-foot ceilings, two bedrooms, a recreation area, and a 3-piece bath. Outdoor living includes a covered porch, composite deck, gas BBQ hookup, bocce court, fire pit, and stunning river views. Additional highlights include a new well with continuous pressure system, water softener with iron filter, on-demand boiler, CAT5 wiring, and full spray-foam insulation. (id:60626)
Exp Realty
9438 Ledgestone Road
Lake Country, British Columbia
View! View! View! Must be seen to appreciate this spectacular 180-degree view. Luxury, comfort, and craftsmanship converge in this stunning 6-bed, 4-bath residence in the prestigious Lakestone community. Built in 2018, this home offers a bright open-concept design with the primary suite conveniently located on the main level. Large windows frame panoramic views of Okanagan Lake, enhanced by power blinds throughout the living and dining areas for effortless light and privacy control. Step outside to the oversized fully-covered deck, complete with three motorized phantom screens, creating the ideal outdoor living experience in every season. Car enthusiasts will love the 4-car heated garage, including an RV bay with elevated ceilings, water bib, dedicated power, EV charger, and epoxy flooring—a rare find. The lower level features a spacious family room, wet bar, and walk-out patio with a hot tub, perfect for hosting and everyday relaxation. Located steps from trails and the award-winning Lakestone Club amenities, including two pools, two fitness centres, tennis and pickleball courts, this home delivers the elevated Okanagan lifestyle so many seek. This property truly needs to be experienced in person—book your private viewing today. (id:60626)
Coldwell Banker Horizon Realty
2511 Upland Drive
Vancouver, British Columbia
Prime location in the Fraserview area of Vancouver. Close to schools, shopping. Steps away from bus route. Build your dream home/Duplex/Lane way homes. Call today for access to this property. (id:60626)
Macdonald Realty (Surrey/152)
906864 Township Road 12
Bright, Ontario
Welcome to your dream country retreat, tucked away on a peaceful rural road just outside Plattsville. This 1857 stone home has been renovated blending character with modern comfort, all nestled on a private, beautifully landscaped 1.6 acre lot that truly is a gardeners paradise. Stroll through the gardens, unwind by the firepit with family and friends. You'll find a charming shed, perfect for storing your riding mower, and other equipment. A sparkling 20x40 heated inground pool awaits you, tucked into its own secluded, fenced in area surrounded by mature trees and shrubs. There's even a dedicated vegetable garden for the green thumbs in the family. This exceptional home offers approximately 3700 sq.ft of living space, and a massive 4+car garage, featuring an E/V Charger, hot+cold running water, floor drains and portable heater. Two Breezeway entrances offer practical storage and convenience. Inside you will find formal Living/Dining rooms, perfect for family gatherings or quiet relaxation. The Gourmet Kitchen offers an abundance of cabinetry, granite countertops, a large island with Breakfast bar and high end appliances, and a new SS range hood. There is a spacious laundry/mud room, complete with ample storage. Off the Kitchen the outdoor Sunroom offers a perfect spot for movie nights, watching sports, etc. The bright Family room impresses with Cathedral ceilings, skylights, a cozy gas fireplace & a built-in wet bar. A loft area above adds even more versatile living space. Upstairs the Primary Bedroom is its own private retreat, featuring a large walk-in closet, luxurious 4pc ensuite with a walk-in shower, and cozy FP. 3 additional bdrs share a beautifully renovated 3pc bath. The partially finished WO Basement includes a wood FP & more storage. The Home is serviced by 2 wells, and a combination of Hot water gas heating, heat pump and ductless A/C Units. Hy-Grade roof(2016)This is truly a one-of a kind, must see Home. Just 30 mins to K-W. Book your private tour now. (id:60626)
RE/MAX Solid Gold Realty (Ii) Ltd.
6825 Hycrest Drive
Burnaby, British Columbia
SAVVY BUYER'S ALERT!!! Amazing southern view lot w great potential for now or in future development! This older character home has been lovingly cared for by long-time Current Owner, well maintained & very livable large family home or easy suite added (3 bed up + 2 bed down mortgage helper or great for extended family / multigenerational home (no stairs @ ground level w separate entry from carport into bsmt). Upstairs boast beautiful hardwood floors, vaulted family room addition w AC. This home has a great location in this sought after area, easy access to Lougheed Hwy, #1 Hwy, Vancouver City, Northshore, close to Skytrain, golf course & Recreation. Big b/yard for BBQs & gardening, w Elem School & park behind lane. The future is bright here, so book a showing today!!! (id:60626)
Homelife Benchmark Realty (Langley) Corp.
Oakwyn Realty Ltd.

