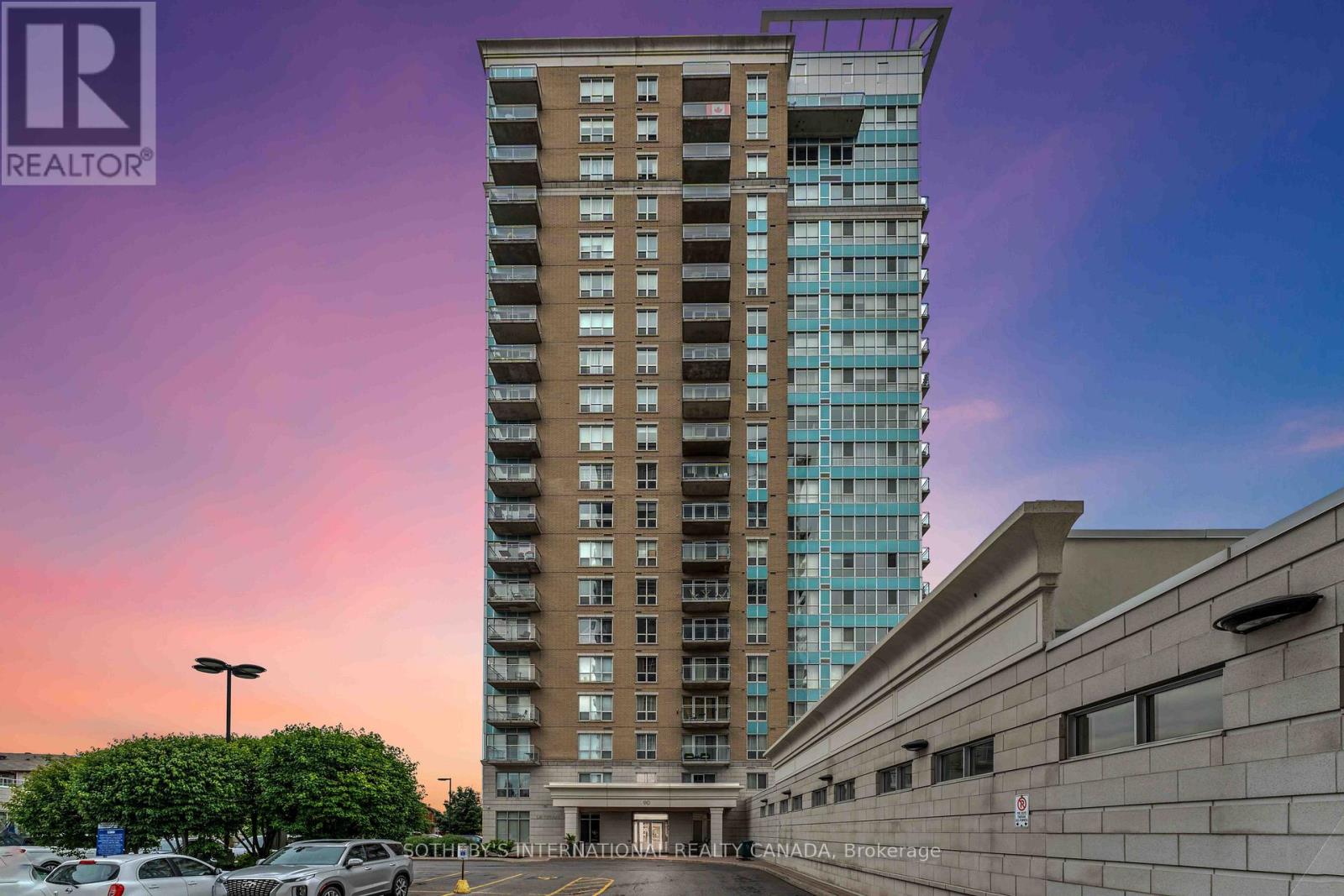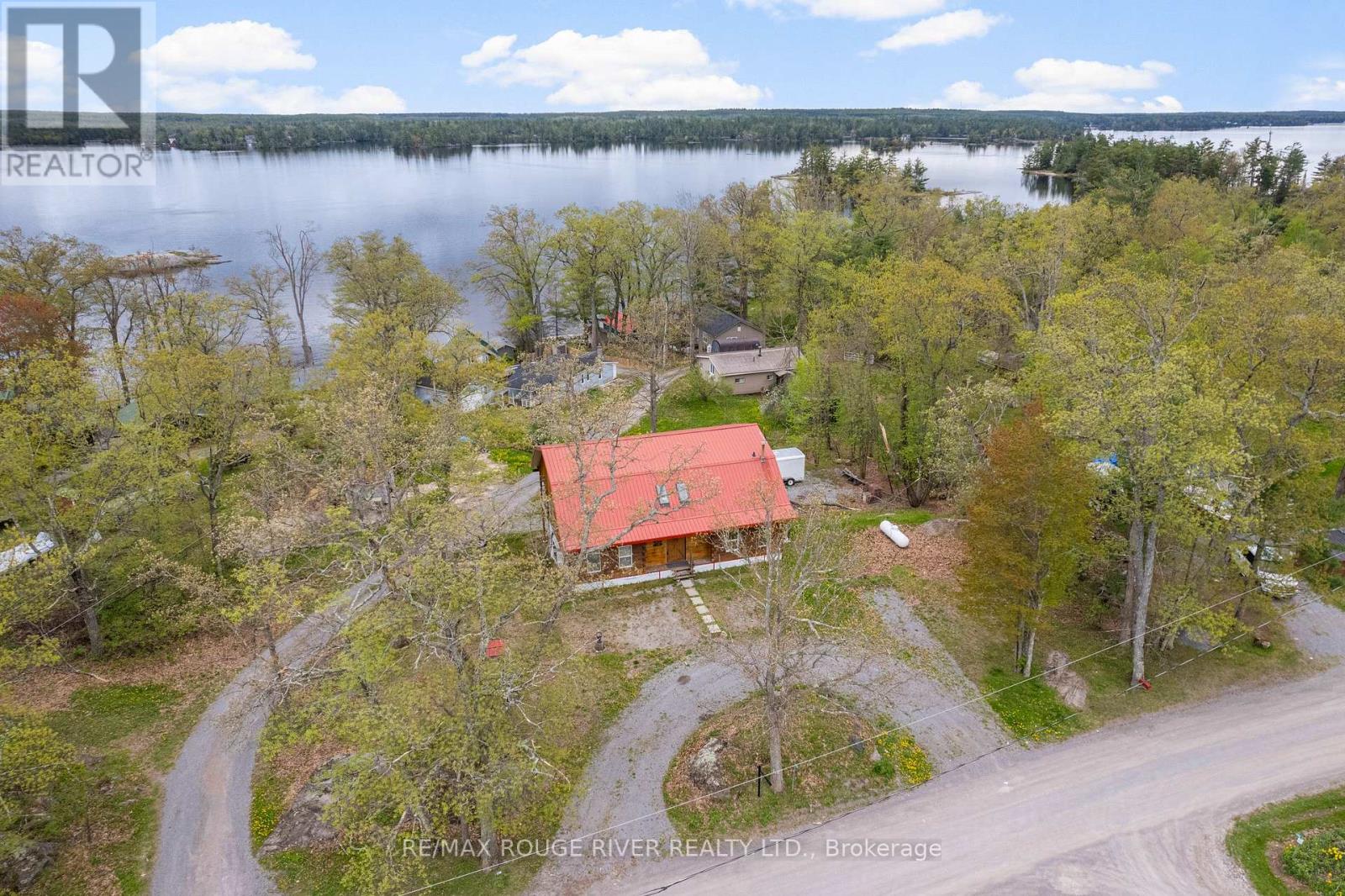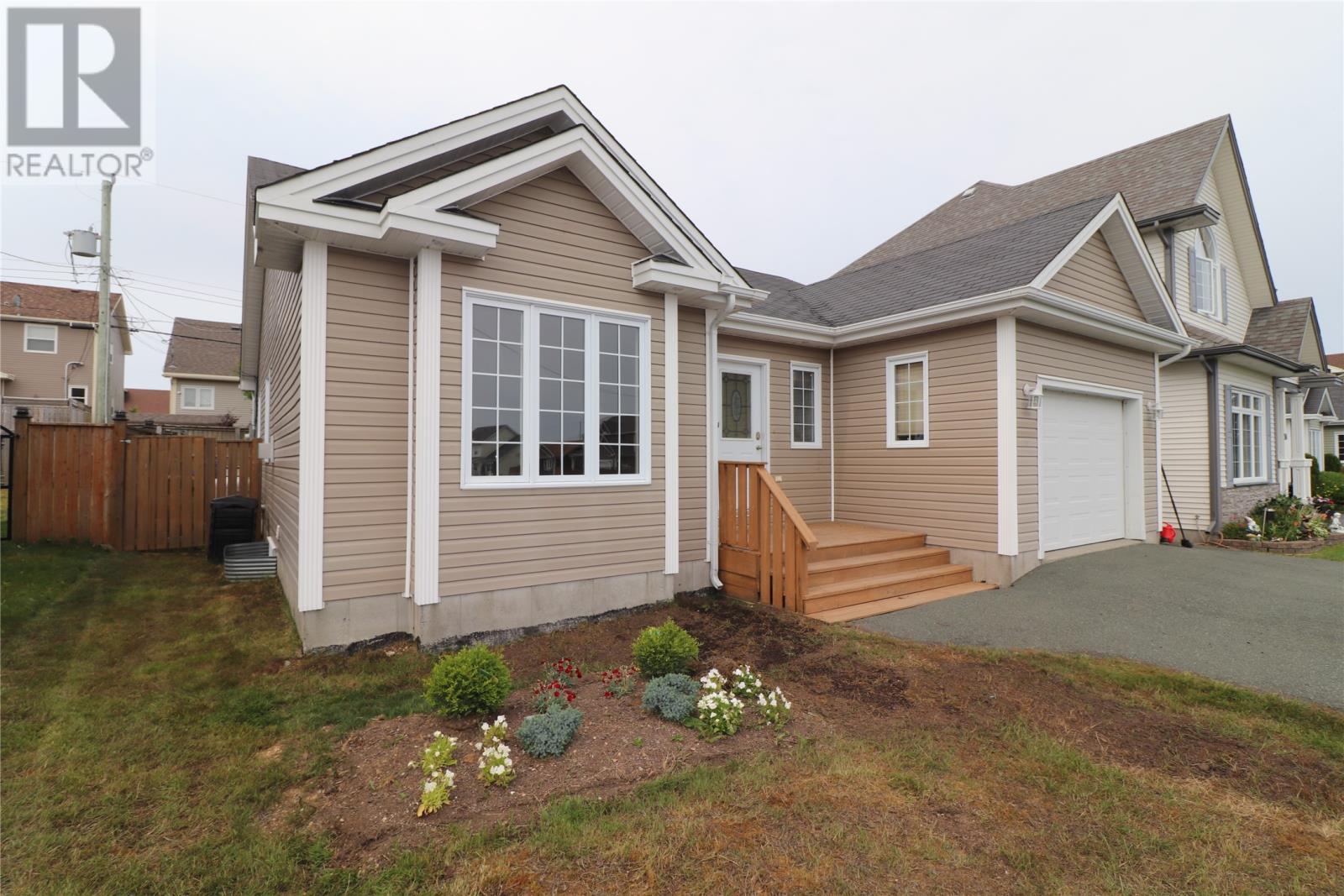Lp34 - 50 Herrick Avenue
St. Catharines, Ontario
Welcome to 50 Herrick Unit LP34. This 1 year old condo is awaiting for you to move in and enjoy. This Beautiful condo offers a practical open concept layout featuring 2+den rooms and 2 full washrooms. Vinyl flooring throughout. Unit is well designed with large windows. Enjoy living in this 5 Story Bldg w/ Gym Social Rm and Games Rm and Security. Day to day living is a breeze with connectivity to all amenities just minutes away. Don't miss your opportunity to make this your new home!. (id:60626)
RE/MAX Realty Services Inc.
RE/MAX Excellence Real Estate
907 - 90 Landry Street
Ottawa, Ontario
Priced to Sell!!! Acquire this gorgeous 2 bedroom, 2 bath corner unit condominium in highly sought-after La Tiffani 2 significantly below market value!! Enjoy breathtaking and unobstructed South and Southeast views of Ottawa that stretch for miles from floor to ceiling windows. Unit features include modern kitchen with elegant granite countertops, gleaming hardwood floors, in-unit laundry, stainless steel appliances, 1 underground parking spot, and storage locker for added convenience. Master bedroom offers walk-in closet, ensuite bath and balcony access. Located just steps from Beechwood Village, Rideau River and just a 5-minute drive to downtown. The building offers secure access and a multitude of amenities including, fitness centre, indoor pool, visitor parking, party room and on-site management. (id:60626)
Sotheby's International Realty Canada
155 Green Briar Road
New Tecumseth, Ontario
Top 5 Reasons You Will Love This Home: 1) Venture into this homey and welcoming bungalow, where bright, sunlit windows and an open-concept layout create a space that feels both spacious and cozy 2) Fully finished basement offering a retreat of its own, complete with a charming gas fireplace, a private bedroom, and a full bathroom 3) Enjoy peaceful afternoons on the meticulously maintained back deck, bathed in warm sunshine and framed by the tranquility of mature trees 4) Thoughtful features like walk-in showers, a premium chair lift (optional), and minimal stairs ensure ease and comfort throughout the home 5) Nestled in a vibrant, friendly community with social events, a picturesque golf course, and truly exceptional neighbours. 1,041 above grade sq.ft. plus a finished basement. Visit our website for more detailed information.*Please note some images have been virtually staged to show the potential of the home. (id:60626)
Faris Team Real Estate Brokerage
205 Larch Cr
Leduc, Alberta
Immaculately kept and move-in ready, this stylish home offers comfort and function with thoughtful upgrades on every level. Enjoy the convenience of central A/C, upgraded paint, and quartz countertops throughout. The main floor features tall ceilings and a spacious kitchen with white cabinetry, black subway tile backsplash, large island, and walk-through pantry. The open-concept living area includes pot lighting and cozy electric fireplace, with a bright, large dining nook that leads to the beautifully landscaped backyard with a deck—perfect for relaxing or entertaining. Upstairs offers a generous flex space, laundry room, and three well-appointed bedrooms. The primary suite includes a walk-in closet and ensuite with double sinks. Another full bathroom completes the upper level. Additional highlights include upgraded lighting, heated double garage with epoxy floors, low-maintenance front yard, and an unfinished basement ready for your personal touch. Located close to schools, playgrounds, and more. (id:60626)
RE/MAX Elite
146 Main Street N
Huron East, Ontario
Professionally Renovated 3 Bedroom Brick Home, Modern Updates Throughout including Windows and Roof, Walking Distance to Downtown Seaforth! If You Love the Character of Older Home, with Modern Designs and Colours, Then This is the Home You Have Been Waiting For. Move in Ready, New Modern Kitchen with Breakfast Bar with Amazing Access to Large BBQ Deck, Stainless Steel Appliances, Main Floor Laundry, Spacious Dining and Living Room, Modern Flooring, 1.5 Baths, 3 Bedrooms, Large Wrap Around Porch to Enjoy Your Morning Coffee. Oversized 56 X 150 Foot Lot. Whether You're a First Time Home Buyer or Looking for a 3 Bedroom Home, this is the Home for You. Large Driveway Provides Parking for 5 Cars! Partially Finished Basement is a Perfect Recreational Space. Additional Basement Space Provides Excellent Storage Area, and Workshop / Work Bench. (id:60626)
Century 21 First Canadian Corp
7819 166 Av Nw
Edmonton, Alberta
Immaculately maintained and fully developed on all levels, this spacious bi-level home in the desirable community of Mayliewan offers 4 large bedrooms, 3 full bathrooms, and vaulted ceilings. The bright kitchen features white cabinets, a walk-in pantry, and a baker-friendly lowered counter, while the living room boasts a large front window and a striking stone-faced gas fireplace. The oversized primary suite is privately located on the upper level with a walk-in closet and 4-piece ensuite with Jacuzzi tub. The finished basement includes in-floor heating, a large entertainment area with a second fireplace, a fourth bedroom, full bath, and a laundry/storage room with sink. Enjoy the heated, insulated, finished garage, along with fully landscaped yards, a maintenance-free deck, and a private backyard that opens onto a quiet walking trail—perfect for morning strolls and peaceful evenings. Conveniently located near schools, parks, and shopping. (id:60626)
Sterling Real Estate
507 369 Tyee Rd
Victoria, British Columbia
Welcome to coveted Dockside Green by Bosa Development in this bright and modern 1BED, 1BATH condo spanning 590 sq ft, located at 369 Tyee Road. Designed to maximize space and natural light, the home features a spacious southwest-facing balcony with views of the city —perfect for seamless indoor-outdoor living. The sleek kitchen showcases Italian cabinetry and premium European appliances, blending sophisticated design with energy efficiency. West Coast materials and natural finishes create a stylish and welcoming atmosphere. Situated in the heart of Vic West, you're just steps from beloved local spots, the Songhees Walkway, and the Galloping Goose Trail, with downtown Victoria only minutes away. Residents also enjoy access to an array exclusive rooftop amenities, including shared dining pods, a fire pit, secure bike storage, and a fully equipped fitness centre. (id:60626)
Engel & Volkers Vancouver Island
139 Hull's Road
North Kawartha, Ontario
Gorgeous views over Stoney Lake from this large log home situated on a lovely .73 Acre lot. So much potential here - the ideal home for someone looking to finish to their own liking! Five mins to Quarry Bay Beach & Petroglyph's Provincial Park, Community Centre/Library/sports courts, restaurants, Marina's +++ Approx 3400 sq ft including walkout lower level with 10 ft ceilings - propane furnace, steel roof, ICF foundation, 200 amp hydro, two covered decks + a covered patio, large kitchen with movable island, breakfast bar, built-in appliances & natural stone countertops, 4pc bath on the main level, 3pc started on the lower level combined with the laundry room, great home office space on the main floor. Currently two bedrooms on the main level+ huge open loft above (41x19), lower level has large windows and a walkout to the patio - so many possibilities! Cork flooring for the kitchen, oak for the living & dining rooms on site and included along with backsplash tile for the kitchen & fixtures for the lower bath and tile for main floor bath. Vaulted ceilings and skylights make this home extra bright and airy. Property being sold "AS-IS" ready for you to make it your own. (id:60626)
RE/MAX Rouge River Realty Ltd.
39 Beaconsfield Rise Nw
Calgary, Alberta
Charming Bi-Level Home in Beddington Heights that’s Move-In Ready with Major Updates. Welcome to this well-maintained bi-level home located in the established community of Beddington Heights. Offering 3 bedrooms on the main level, including a spacious primary suite with a private 3-piece ensuite, this home is perfect for families or investors alike. The main level features newer luxury vinyl plank flooring, adding style and durability throughout the living spaces. Enjoy peace of mind with recent upgrades, including a high-efficiency furnace and a newer hot water tank. Step outside to your beautifully landscaped backyard oasis, a private, tranquil, and perfect spot for relaxing or entertaining. The partially finished basement offers additional space and awaits your personal touch and design ideas. Thanks to the most recent hailstorm, the home will soon be outfitted with brand-new roofing, siding, eaves, and downspouts, as well as a new roof on the shed, a major value-add for future owners. Conveniently located near schools, transit, and shopping, with easy access to Country Hills Blvd, this home offers the perfect blend of comfort and convenience. Don’t miss out, call today to schedule your private viewing. (id:60626)
2% Realty
16 Mike Adam Place
St. John's, Newfoundland & Labrador
This home combines quality finishes, a functional layout, and a peaceful location—making it a true gem in one of the most desirable neighbourhoods in Southlands. Welcome to this quality grade level bungalow, ideally located on a quiet, kid-safe cul-de-sac in the heart of Southlands. Offering 2640 developed square feet across two floors, this spacious home is perfect for families seeking the ultimate in comfort and versatility. Step inside to find beautifully refinished hardwood floors and freshly painted walls throughout, giving the home a bright, modern feel. The main level features three full bathrooms, including a private ensuite in the spacious primary bedroom, plus a convenient half bath on the main floor for guests. Enjoy cooking in the well-equipped kitchen with included fridge, stove, and a brand-new dishwasher, a double pantry and pots and pans drawers. A new washer is also included in the sale. Downstairs, you’ll find a fully developed basement, already roughed-in for a basement apartment—complete with soundproofed ceilings, separate meter block and entrance, making it ideal for extended family (In-law apt) or rental income potential. The backyard is fully fenced and has a great patio for entertaining. Fully fenced rear yard. (id:60626)
RE/MAX Realty Specialists
1706 High Road
Kelowna, British Columbia
Handyman Special! Located in popular Glenmore, this older bi-level home is in need if some significant renovation but is priced accordingly. It is an estate sale so is being sold on an ""As-is -Where is"" basis. The home is 960 Sq. Ft. with a full basement with separate entrance and an sundeck. Home was heated with natural gas and there are also 2 wood fireplaces. It is located on a fairly level corner lot with lane access and is on transit route. Lot is zoned MF1 so there is also some future potential within this designation for increased density but this should be confirmed by the City. This is not a simple fixer-upper and will require some expense and hard work but for the right person, this could be an affordable entry into the market. Please note that there were some drainage issues in the carport which will need to be addressed. (id:60626)
Royal LePage Kelowna
104 Stanmol Drive
Charlottetown, Prince Edward Island
Welcome to 104 Stanmol Avenue! This brand new two-storey home offers a perfect blend of modern design and everyday functionality, featuring 3 spacious bedrooms, 2.5 bathrooms, and a dedicated office/flex space (home office, reading nook or playroom). Step inside to find 9-foot ceilings on the main floor, a welcoming entryway and a half bathroom. The open-concept kitchen/dining and living area is a true showstopper with quartz countertops, under mount kitchen sin, and a sleek accent wall complete with a built-in fireplace - perfect for your cozy movie nights. Upstairs, you'll find three generously sized bedrooms, including a luxurious primary suite featuring a custom shower, walk-in closet and a beautiful piano window that allows for plenty of natural light. A full main bathroom, second-level laundry and a versatile office/flex room with a charming rustic barn-style sliding door round out the upper level. Don't miss your chance to make this modern gem your own - A thoughtfully designed home built for both comfort and style. 8 year Lux home warranty included. Listing agent is part-owner. NOTE: The image shown is a 3D rendering of the home and is for illustration purposes only. Final details may vary. (id:60626)
RE/MAX Charlottetown Realty
















