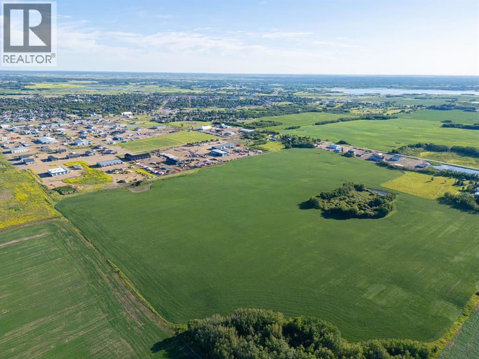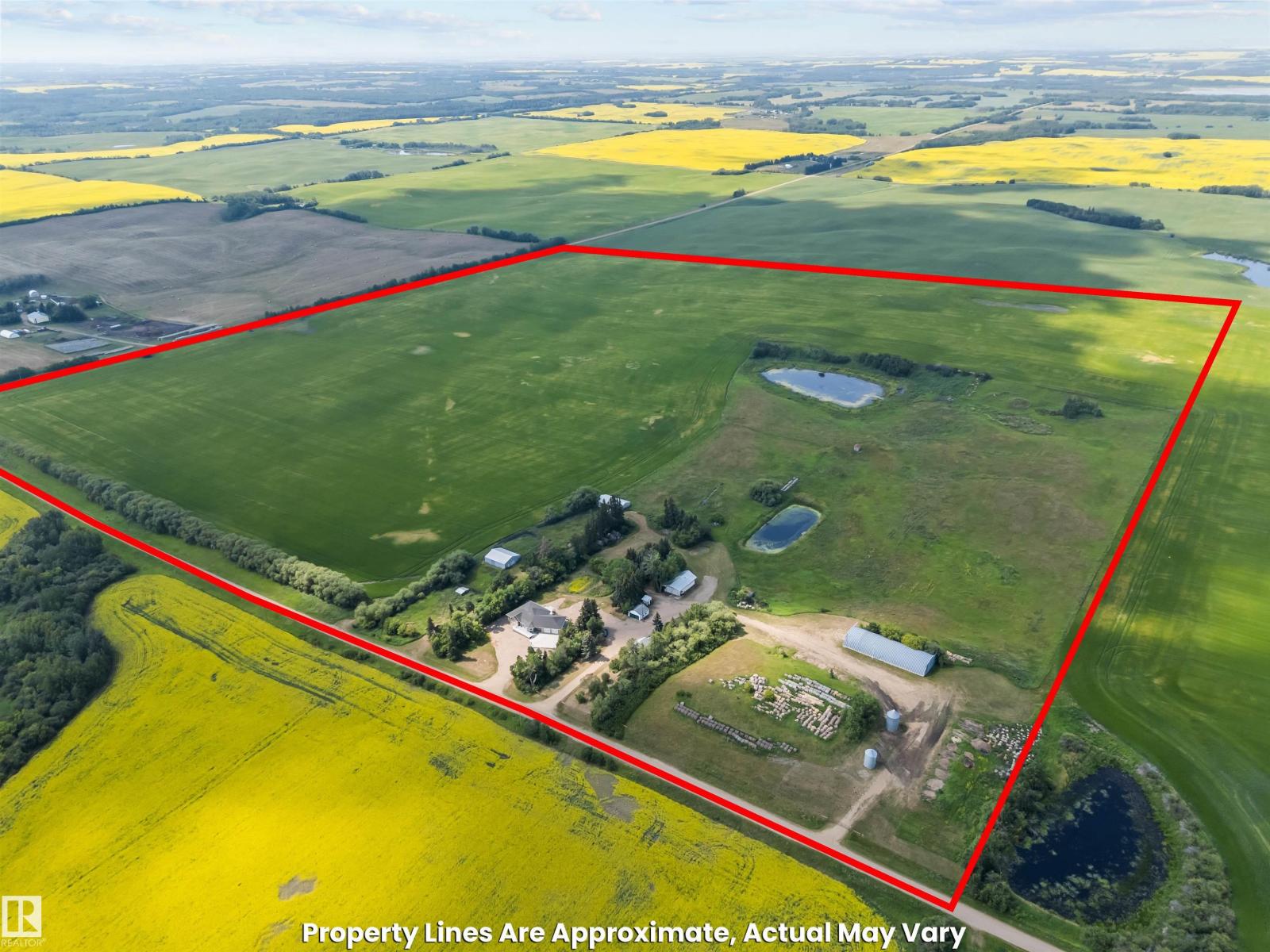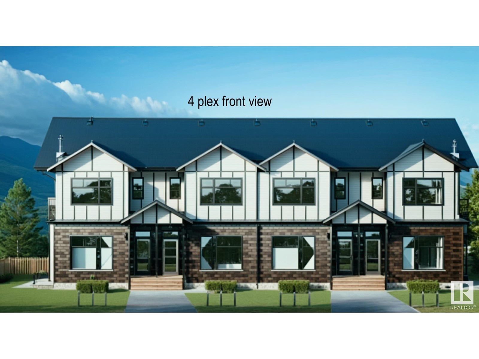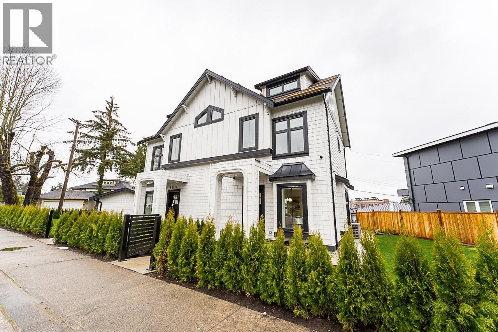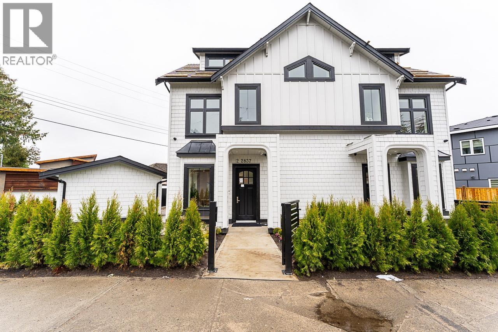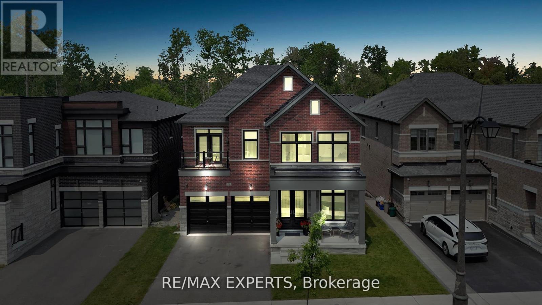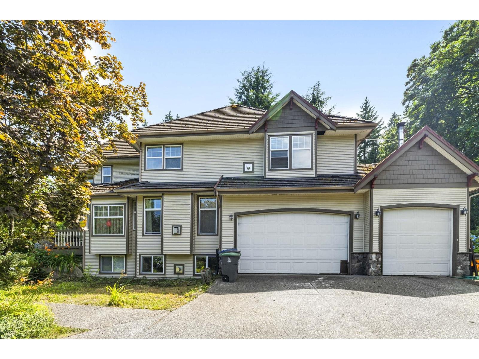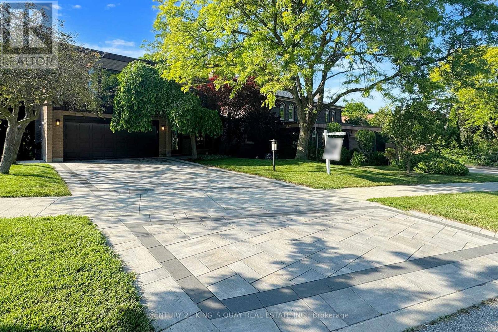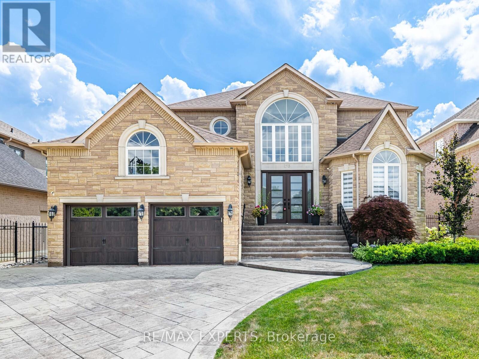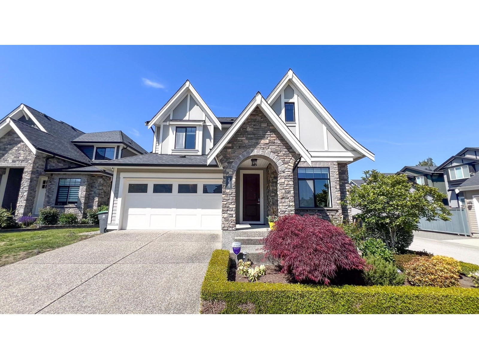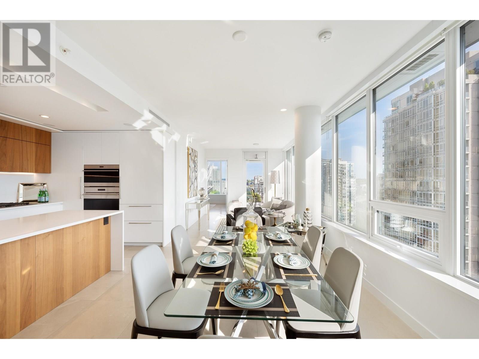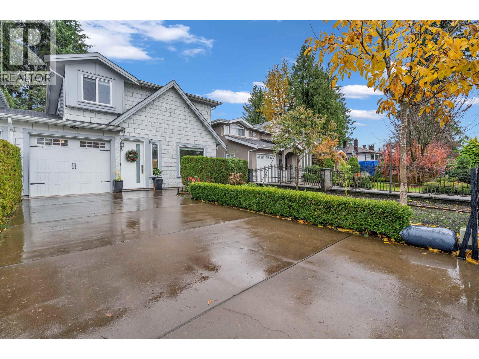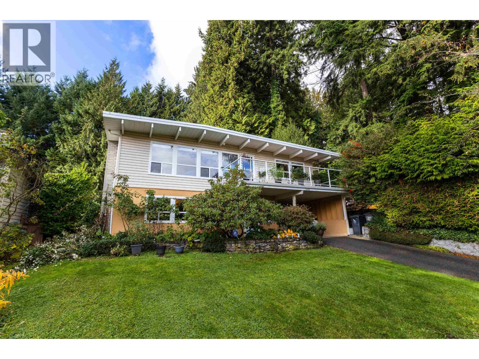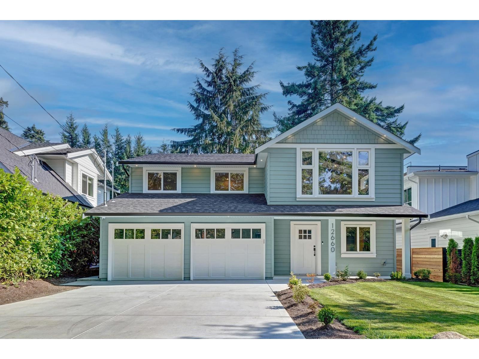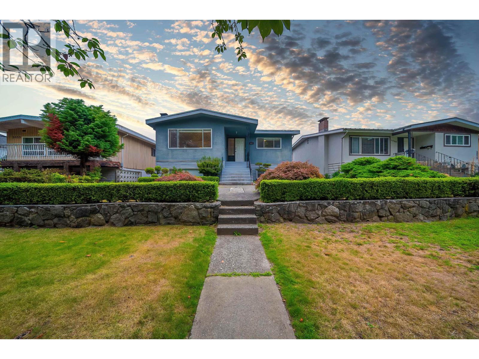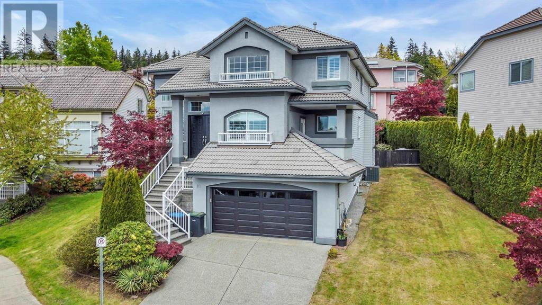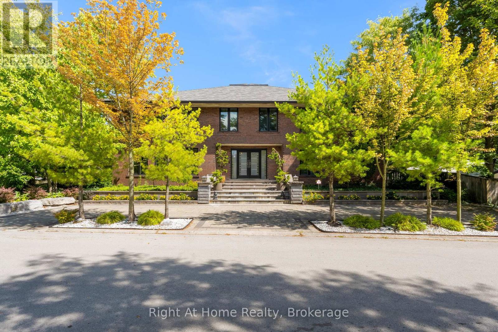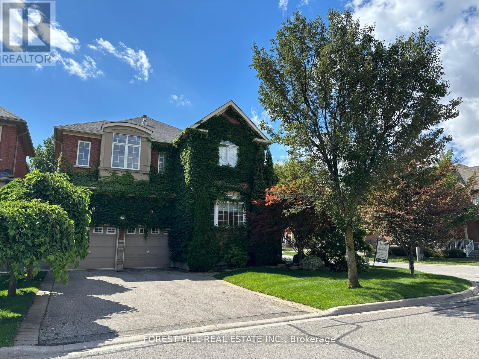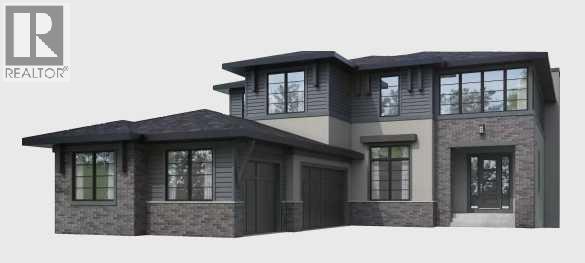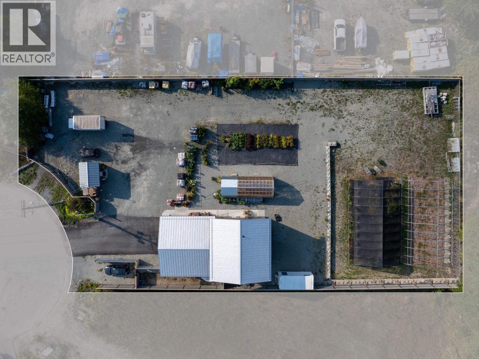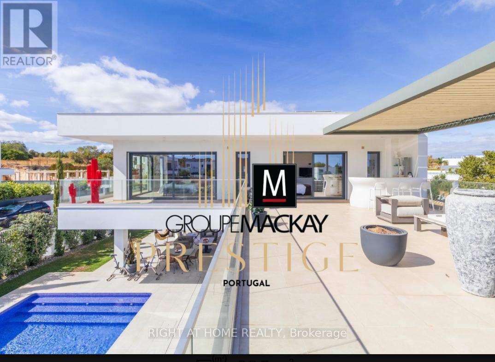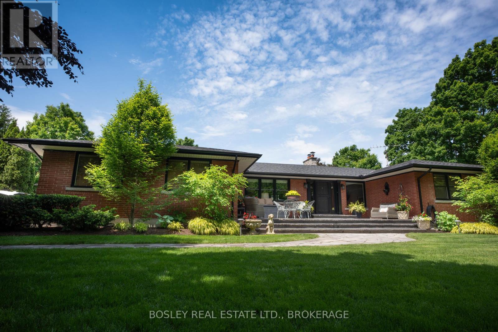Nw 5-45-6-W4th
Rural Wainwright No. 61, Alberta
ATTENTION DEVELOPERS/INVESTORS! 86.18 acres located on the northern outskirts of Wainwright. Parcel of land recently annexed by the Town of Wainwright and is currently zoned light industrial, however, there is opportunity for potential investor/developer to have parcel rezoned in accordance with the Town of Wainwright zoning bylaws. A proposed Town of Wainwright land use plan is available for viewing. As the Town of Wainwright has opted to no longer be involved in the development and sale of industrial lots, this is a great investment opportunity for future development. There also are no more industrial serviced lots for sale from the Town of Wainwright, again making this parcel of land a great investment for future private development! (id:60626)
RE/MAX Baughan Realty
564032-564034 Range Road 130
Rural Two Hills County, Alberta
Build a legacy starting here, with 160 acres of rich prairie land in Two Hills County. Before exploring the sprawling yellow crops and green pasture, step inside the pure luxury of this custom bungalow. Whether its the dream kitchen with massive pantry, secluded patio with hot tub, or 4 massive bedrooms and bathrooms, you'll see craftsmanship throughout the almost 5000sqft living space. That attention to detail continues into the oversized garage with in floor heating as well as the expansive basement where family can relax together after a days work is done. The original farm house with septic and well still stands, adding an additional element of possibility. Did we mention the cattle set up, or seeded 125 acres? Woops, we probably also forgot the extended and life time warranties on elements of the home too. This is one of those rare chances to own a part of the Alberta landscape without sacrificing a comfortable lifestyle. (id:60626)
Exp Realty
9416 156 St Nw
Edmonton, Alberta
4plex in Meadowlark Edmonton. Facing future park and next to future LRT train station. The 4plex with 3 legal secondary suite basement(2 beds). Upstairs each unit is around 1285 - 1293 sf. The Secondary suite Basement is around 639 sqft. The project layouts are designed for Between Downtown & West Mall public transport commuters. NOT support CMHC financing program. Conventional mortgage lender ONLY. Fully finished and equipped with all appliances and landscaping. Walk to the train (LRT) station between West Mall and the Downtown route. The project is estimated to be completed in the Summer 2025. Currently, it is at the beginning of framing stage. Photos are 3D rendering for illustration purpose only. (id:60626)
Maxwell Polaris
1 2837 Oliver Crescent
Vancouver, British Columbia
Brand new side by side duplexes in the heart of Arbutus built by an experienced builder. This home offers three bedrooms, each with an ensuite, the master bedroom is located at the top floor. This home also offers a gourmet kitchen, a large yard with beautiful landscaping, and unbelievable mountain views. One bus to UBC, walking distance to both elementary and high schools. Why own a town house or a condo where you would pay a hefty strata fees. Open house Nov.8th.Sat 2-4 (id:60626)
Srs Westside Realty
2 2837 Oliver Crescent
Vancouver, British Columbia
Brand new side by side duplexes in the heart of Arbutus built by an experienced builder. This home offers three bedrooms, each with an ensuite, the master bedroom is located at the top floor. This home also offers a gourmet kitchen, a large yard with beautiful landscaping, and unbelievable mountain views. One bus to UBC, walking distance to both elementary and high schools. Why own a town house or a condo where you would pay a hefty strata fees. Open house Nov.8th.SAT2-4 (id:60626)
Srs Westside Realty
74 Ryerson Drive
Vaughan, Ontario
Discover Luxury Living In The Heart Of New Kleinburg With This Stunning Two-Story Detached Home, Nestled On One Of The Largest Lots In The Area. One Of A Kind Home In New Kleinburg Surrounded By Picturesque Greenspace. Boasting A Generous 3000+ Square Feet Of Above-Grade Living Space And Situated On An Expansive ~50ft Wide Lot. This Property Offers Both Grandeur And Comfort In A Prime Location. Arguably the Best Floor Plan In The Subdivision. Surrounded By Breathtaking Ravine Space, This Home Is Perfectly Placed For Nature Lovers, Featuring Scenic Walking Trails Right At Your Doorstep. Just Minutes Away, Awaits The Charming Kleinburg Village, An Array Of Parks, Top-Rated Schools, And A Vibrant Selection Of Shops. The Recent Extension Of Hwy 427 Provides Effortless Connectivity To The Surrounding Areas, Ensuring That Everything You Need Is Easily Accessible. This Property Is Not Just A House; It's A Perfect Family Home, Offering Ample Space For Living And Entertaining. Not A Single Detail Overlooked; Stair Lights, Built-In Speakers Throughout, Pot Light Throughout, 10' Ceilings On Main, 9'Ceilings On 2nd Floor And 10' Tray Ceiling In Master, Alarm & Camera System. Ceiling and Wall Treatments Throughout. Look-out Basement; Can Be Easily Converted To Walk-Up For Basement Apartment. The Community Of New Kleinburg Is Renowned For Its Family-Friendly Atmosphere, Making It An Excellent Choice For Those Looking To Plant Roots In A Nurturing And Supportive Environment. Whether You're Raising A Family, Seeking A Peaceful Lifestyle, Or Simply Looking For A Luxurious Space To Call Home, This Property In New Kleinburg Represents A Unique And Compelling Opportunity. Embrace A Life Of Luxury And Convenience In A Community That Offers Everything You Could Desire (id:60626)
RE/MAX Experts
9833 182 Street
Surrey, British Columbia
Nestled in prestigious Fraser Heights, this custom-built executive home sits on a rare ½ acre lot backing greenspace. With nearly 4,000 sq ft over 3 levels, it offers 6 beds, 4 baths, a deluxe kitchen with granite counters, a grand great room with detailed millwork, and a finished basement with unauthorized in-law suite. Enjoy excellent privacy, a small pool, over a dozen fruit trees, a peaceful garden, triple garage, and a west-facing yard perfect for entertaining. Close to Hwy 1, top schools, parks, and shopping this is a rare opportunity for space, quality, and long-term value in one of Surrey's most desirable communities. Opportunity knocks don't miss it! OPEN HOUSE SATDAY NOV 8, 1 TO 3 PM (id:60626)
Exp Realty Of Canada
22 Coreydale Court
Toronto, Ontario
Fully Renovated Contemporary Home With Ravine Lot has Gorgeous Views To Forest. A Primary Bedroom With A Luxurious 5-Piece Ensuite &Juliette Balcony. The Updated Modern Kitchen Features An Oversized Island And Opens Up To The Dining Area, Overlooks The BreathtakingRavine. The Living Room Features Soaring Ceilings, A Beautiful Stone Fireplace, And A Fantastic Walk-Out To A Large Deck, Perfect For EnjoyingThe Serene Surroundings. The Lower Level Is Fully Finished With A Second Kitchen, Walk-Out To A Patio, And A Convenient 3-Piece Washroom.Additionally, The Space Includes A Versatile Gym That Can Easily Be Used As An Additional Bedroom Or As An Ideal Spot For Your Home Office.With Its Modern Updates And Prime Location, This Home Is Sure To Impress Even The Most Discerning Buyer. (id:60626)
Century 21 King's Quay Real Estate Inc.
215 Thomson Creek Boulevard
Vaughan, Ontario
Welcome to This Stunning Home in the Sought-After Islington Woods Community Step into elegance with this beautifully maintained residence featuring a practical open-concept layout and an impressive open-to-above foyer. The luxury circular staircase with wrought iron railings sets the tone for the refined finishes throughout. The sunken family room boasts a coffered waffle ceiling and gas fireplace, creating a warm, inviting atmosphere-perfect for entertaining or relaxing. The contemporary kitchen is equipped with granite counters, stainless steel appliances, and flows seamlessly into a spacious breakfast area with walkout to south exposed backyard. Outdoors, enjoy a beautifully landscaped yard complete with wood deck sitting area, fiberglass inground salt pool, five-person hot tub, and stone interlocking for a resort-like feel. Upstairs, the expansive primary bedroom offers a 5-piece marble ensuite, while two additional bedrooms share a stylish 4-piece semi-ensuite. The fully finished basement expands your living space with a large recreation area, gas fireplace, extra bedroom, wet bar, dining area, 3-piece washroom, huge cold room, cedar closet, and ample storage. Located in an established neighborhood with top-rated schools, close to shopping, restaurants, parks, and trails, this home blends comfort, luxury, and convenience. (id:60626)
RE/MAX Experts
16787 22 Avenue
Surrey, British Columbia
Beautiful home located in the Grandview/Morgan Heights area, where elegance meets modern comfort. This exquisite house features open layout, over height ceilings on the main, engineered hardwood floors, high end kitchen, designer Electrolux ICON Series S/S appliances including a double wall oven, walk-in pantry. 3 spacious and large bedrooms on upstairs, fancy ensuite fireplace for your primary bedroom. Fully finished basement with full bath, massive rec room, built in wet bar, plus separate entry, ideal for a future suite. Fabulous vaulted patio cover with chandelier, comes with built-in outdoor fireplace. Excellent school catchment and 5 minutes' drive to the famous Southridge School. This home is ideal for families seeking quality education & a vibrant community.open house Nov. 2nd(Sun):2-4PM (id:60626)
RE/MAX Crest Realty
1604 885 Cambie Street
Vancouver, British Columbia
The Smithe by reputable Boffo Developments is a luxury residence situated in Downtown with steps away from the most trendy neighborhood of Yaletown. This expansive unit on the 16th floor is comprised of 3 bedrooms & 3 baths, boasts refined interiors by Trepp Design. Italian cabinetry by Binova & premium integrated appliances from Wolf and Sub-Zero set a new standard for luxury living. More desirable features such as high ceilings, Savant smart home automation system with integrated thermostat, recessed lighting, air conditioning, built-in wardrobe system w activated lighting, heated bathroom floors and integrated wine fridge all define luxury at its finest. (id:60626)
Luxmore Realty
1584 Blaine Avenue
Burnaby, British Columbia
Location! Location! Location! Beautiful, spacious custom-built duplex situated on a flat lot in a quiet, desirable North Burnaby neighbourhood. This well-designed home features high-end finishings throughout, including quartz countertops, crown mouldings, elegant lighting, and quality craftsmanship you can see and feel. A rare opportunity to own in a prime area close to schools, parks, shopping, and transit. Both sides of the duplex are currently available. Don´t miss out-call now to schedule your private viewing! (id:60626)
RE/MAX Crest Realty
3063 Royal Avenue
North Vancouver, British Columbia
Iconic Properties Group is proud to present 3063 Royal Avenue, a welcoming family home on a spacious, park-like lot in the highly desired Princess Park neighbourhood. The main level features open living and dining areas, a well-equipped kitchen with maple cabinetry and granite countertops, and three comfortable bedrooms including a private primary suite. The lower level offers a large rec room, den, full bathroom, and ample storage with suite potential. Surrounded by mature landscaping, the private backyard provides the perfect setting for relaxation or entertaining. Conveniently located near Lynn Valley Centre, Argyle Secondary, and beautiful parks and trails, this home combines comfort, flexibility, and an ideal North Vancouver lifestyle. (id:60626)
Stonehaus Realty Corp.
12660 14b Avenue
Surrey, British Columbia
Tucked away in the Heart of Ocean Park! This stunning home has been COMPLETELY RENOVATED from top to bottom, showcasing the exceptional care and high-quality materials invested. Every single detail has been thoughtfully planned out. The flexible lower level offers a bright laundry room, built-ins in the mudroom, and a registered 1-bedroom suite with a separate entrance perfect for multi-generational living.White Oak hardwood flooring adorns the stairs and extends throughout the house.The brand-new kitchen boasts an oversized island with storage on both sides. Upstairs, you'll find three spacious bedrooms, including a primary ensuite with a curb-less shower that will leave you in awe. Every aspects brand new, including custom millwork, 200AMP service, AC & Navien! (id:60626)
Engel & Volkers Vancouver (Branch)
3063 Rosemont Drive
Vancouver, British Columbia
Builders and Investor ALERT! Prime Location in the desire Fraserview Neighborhood. Don't miss this chance to create an ideal home or develop multi-unit. Central location with short dive to Richmond and Burnaby. Surrounded by good schools such as Killarney Secondary, Ecole Ann herbert and Captain James Cook Elementary School. Walking Distance to Champlain Mall, parks, golf course. House Contains 3 bedroom on the main with 2 bathroom and 2 bedroom one bathroom in the basement. Basement has a separate kitchen as well. (id:60626)
Nu Stream Realty Inc.
3022 Bayview Avenue
Toronto, Ontario
A Solid Brick 2-Storey Family Home Built in 1996, Nestled In High Demanded Willowdale East Neighbourhood! This Home With EndlessPotential Features A Grand 2-Storey Foyer with 18 Feet Height, Spacious Living & Dining Rooms, Hardwood Floors, Wainscotting Finishings, A Full Kitchen With A Breakfast Area & Walk-Out To A Deck, And A Cozy Family Room. Walking Up Oak Staircase Leads To The Large Master Bedroom With An Ensuite, Walk-InCloset, and A Bay Window. The Upstairs Bedrooms Include Spacious Closets, Hardwood Floors, And 3 Bathrooms, Two of them are Ensuite! TheFinished Basement Features An Open Concept Entertaining Space, 3 Bedrooms, A Bathroom, A Kitchen Space, Perfect For Potential Guests and Tenants! Long Interlocked Driveway! Walking Distance To Bayview Park, Tennis Court, Ravine, Trails, Shopping Centre, Subway, AndBest Schools: Hollywood P.S, Bayview M.S, Earl Haig S.S. **EXTRAS** *Excellent Future Development Opportunity In Prime Bayview Ave Location! (id:60626)
RE/MAX Realtron Bijan Barati Real Estate
10 Cedarwood Court
Port Moody, British Columbia
Heritage Woods in Port Moody - Gorgeous 3 level home with over $150K renovations in 2015. Grand foyer, two storey high ceiling open staircase, dramatic details, formal living and dining and den with private terrace, large gourmet kitchen with s/s appliances, granite counters and cozy family room. Upper level offer 4 bedroom include over size master with luxury ensuite and walk in closet. Lower level fully finished with rec room, nanny's suite and flex room. Large backyard with superb street appeal. Located in a cul-de-sac among other beautiful homes (id:60626)
RE/MAX Crest Realty
78 Terrace Drive
Hamilton, Ontario
A TRUE RESORT IN THE CITY! This approx. 4,562 sq ft Dundas home plus 2,500 sq ft FINISHED WALK-UP BASEMENT (approx. 7,000 sq ft total) blends style, space and sophistication. Set in a desirable neighbourhood with nearby parks, trails, and convenient access to local amenities and schools, ideal for families and active lifestyles. The main floor features living/dining, a MAIN-FLOOR BEDROOM currently used as a home office with large window and double doors, offering flexible use and the option to add a closet, SUNKEN FAMILY ROOM opening onto the backyard with FIREPLACE and secondary staircase to the basement. The kitchen boasts QUARTZ COUNTERTOPS and LARGE ISLAND. Curved staircases connect all levels, adding architectural interest and elegance. The upper floor has four bedrooms; the PRIMARY SUITE offers TWO WALK-IN CLOSETS (one gym), PRIVATE BALCONY, CUSTOM VANITY WITH INTEGRATED BASIN, and oversized 5-piece ensuite with separate shower. Multiple SKYLIGHTS bathe the home in natural light. The lower level includes HOME THEATRE, REC ROOM with wet bar, additional bedroom with 3-piece ensuite, SECOND KITCHEN, powder room & shower room ideal as in-law or guest suite. Outdoors, enjoy FULLY ENCLOSED POOL, DOUBLE-TIER PATIO, INTERLOCK STONEWORK, and landscaped yard. Prime Dundas location combines charm, comfort, and refined design. A must-see home, best appreciated in person! (id:60626)
Right At Home Realty
75 Strauss Road
Vaughan, Ontario
Stunning Designer Home on Premium Corner Lot in Thornhill Woods! Welcome to this highly desirable, detached family home nestled on a rare, oversized corner lot in the sought-after Thornhill Woods school zone. Thoughtfully upgraded with luxurious finishes and designer details throughout, this spacious residence is ideal for modern family living and elegant entertaining. The main floor features a bright, open-concept layout with formal living and dining areas, custom millwork home office, and a show-stopping chefs kitchen. Enjoy high-end stainless steel appliances, an oversized centre island with built-in table, custom cabinetry with built-in pantry, and stunning finishes that elevate every detail. Upstairs, discover five generous bedrooms, including a serene primary suite complete with walk-in closet and spa-inspired ensuite bath your own private retreat. The fully finished basement offers incredible versatility with a separate entrance, full kitchen, open-concept recreation space, and two additional bedrooms perfect for in-laws, extended family, or potential rental income. Step outside to enjoy your own private oasis: a beautifully landscaped, fully fenced backyard featuring mature trees, lush gardens, a spacious patio, and ample room to relax or entertain. Just steps to synagogues, top-rated schools, public transit, parks, trails, and more - this exceptional home is a rare find in one of Vaughan's most prestigious neighbourhoods. Truly turnkey with exquisite custom upgrades a perfect family home in a prime location! (id:60626)
Forest Hill Real Estate Inc.
180 Bluerock Way Sw
Calgary, Alberta
Welcome to your dream home — a spacious 3,843 sq. ft. residence that blends timeless design with modern comfort. This stunning 4-bedroom, 3.5-bathroom home offers the perfect balance of luxury and functionality.Step inside to an open-concept layout featuring high ceilings, expansive windows, and elegant finishes throughout. The chef-inspired kitchen includes quartz countertops, premium stainless steel appliances, a walk-in pantry, and a generous island — ideal for family meals or entertaining guests. Retreat to the luxurious primary bedroom complete with a spa-like ensuite bathroom, featuring a soaker tub, glass-enclosed shower, dual vanities, and a large walk-in closet. The upper level includes three additional bedrooms, one with a private ensuite and two sharing a Jack-and-Jill bath — perfect for a growing family or guest accommodations. A main-floor office/den, formal dining area, and spacious living room with a fireplace complete the heart of this beautiful home. Photos are representative. (id:60626)
Bode Platform Inc.
13715 28 Avenue
Surrey, British Columbia
A great location to build a beautiful home looking at a private green space. Very well maintained 3 bedrooms 2 bath, 1586 Rancher. Large sundeck off the back. Close to Chantrell Creek Elementary and Elgin Park Secondary school (id:60626)
Interlink Realty
1926 Stonecutter Place
Pemberton, British Columbia
Versatile property on .69 acre lot is perfect for those seeking a true live/work lifestyle. Located at the end of a cul-de-sac it offers both functionality and comfort in a rare industrial zoning setting. The ground level features 1,765 sq ft of commercial space with three separate areas, finished washroom, rough-ins for a second, ideal for workshops, studios, or small-scale manufacturing. Upstairs, an 875 sq ft two-bedroom suite enjoys stunning views of Mt. Currie, making it easy to live where you work. Designed with efficiency in mind, the property includes polished concrete floors with urethane coating, high ceilings, abundant natural light, a 95% efficient hot water boiler, HRV system, ceiling fans, and a water filtration system. Practical features like 200 amp 3-phase power, 2 bay doors, 3 man doors, floor drains, metal siding and roof, a 2" water line, and a separate utility building. Zoned to allow up to 50% site coverage and 4 residential units, potential to expand/reconfigure the layout. (id:60626)
Whistler Real Estate Company Limited
Lote 71 Quinta Do Rogel
Portugal, Ontario
This elegant villa with a modern design offers luxury, comfort and efficiency, located just minutes from the beaches of Armação de Pêra and within walking distance of golf courses and all amenities.Key features:3 spacious suites, one on the ground floor and two on the ground floor with south-facing terrace.Large living and dining room with fireplace and direct connection to the garden.Fully equipped kitchen with modern appliances.Basement/garage with about 100 m, with storage and laundry.Swimming pool, jacuzzi, garden with automatic irrigation, barbecue area and solarium.Extras: central air conditioning, electric towel rails, electric shutters, double glazing, solar panels, alarm system and video surveillance.Built in 2021, with Class B energy certification.Benefits:Contemporary architecture that favours natural light and comfort.Strategic location between the countryside and the sea.Ideal as a permanent residence, holiday home or safe investment in the Algarve. (id:60626)
Right At Home Realty
14796 Niagara River Parkway
Niagara-On-The-Lake, Ontario
Welcome to 14796 Niagara River Parkway. Rare opportunity to own 225 feet frontage on the Highly Coveted Niagara River Parkway in the Beautiful Town of " Niagara-on-the-Lake". This Updated Bungalow on 1.56 acres offers all the privacy, quality updates inside and out ..Make this your new home .. Historic Dry Stack Wall takes you to a Private laneway leading to a large double car garage and over 2000 sq feet of luxury living on one floor..This home boosts "Fabulous Sunsets" over the vineyard of this beautifully landscaped backyard. NEW 2021: New HVAC system : New 1" water line to the home: New Gas : New windows : New roof : Aluminum Soffits and Fascia and Eves : 2022 : New pool Filter and Pump : 2023 New Pool Liner (id:60626)
Bosley Real Estate Ltd.

