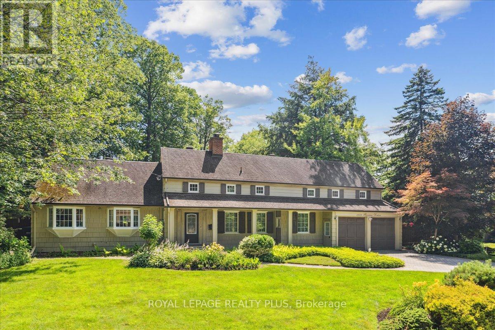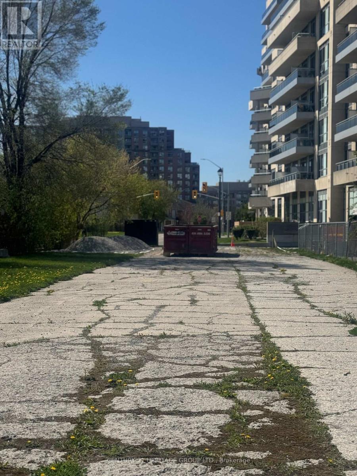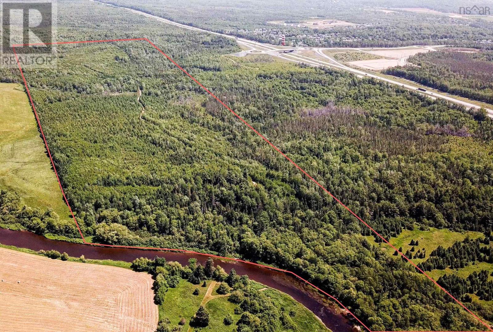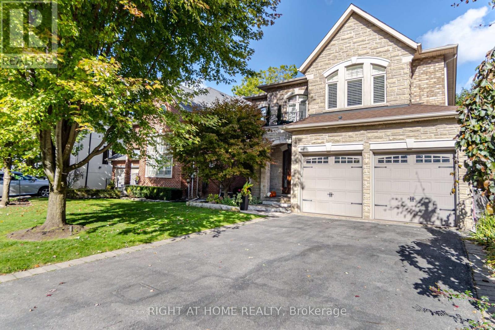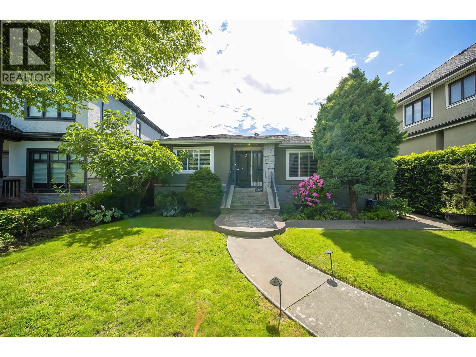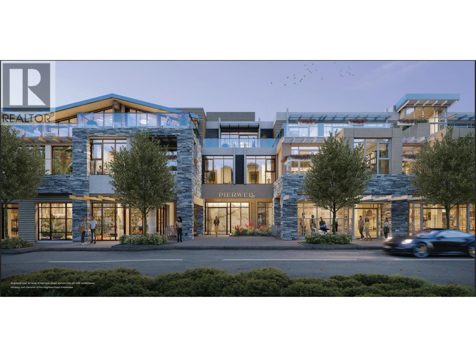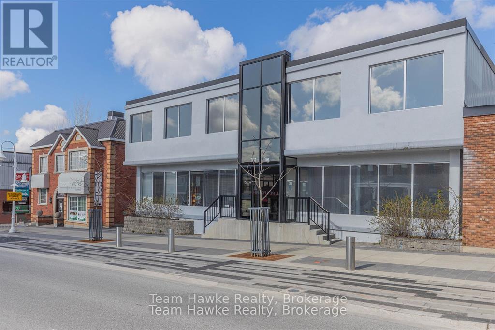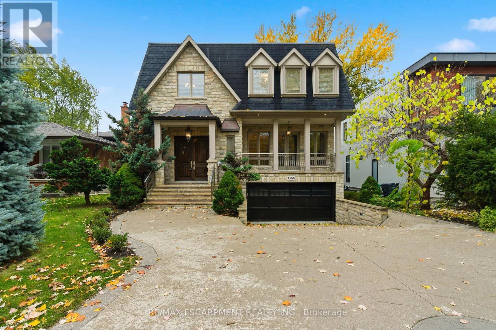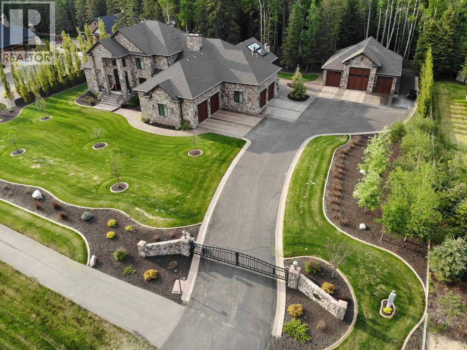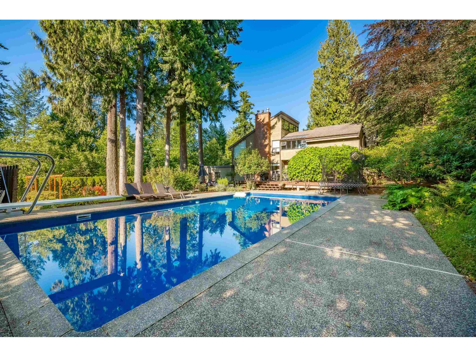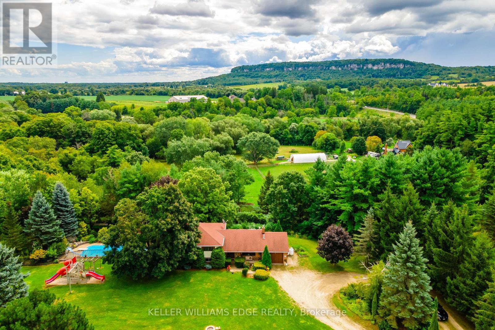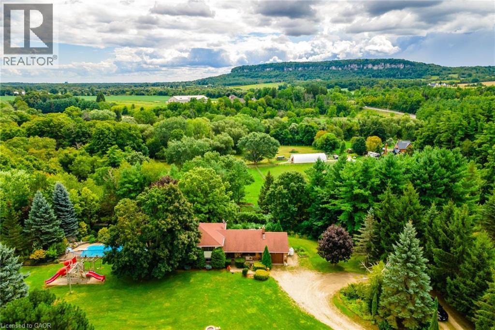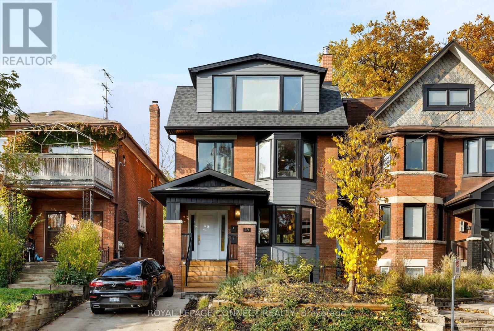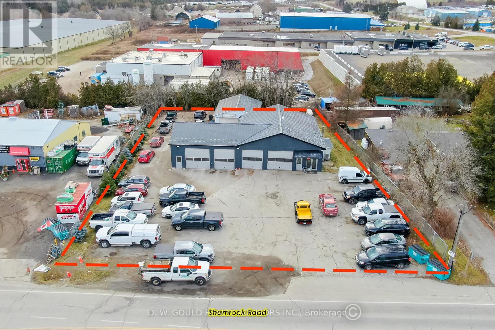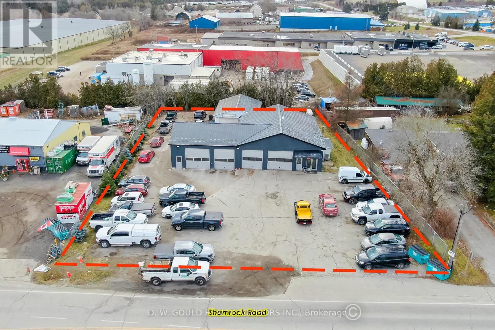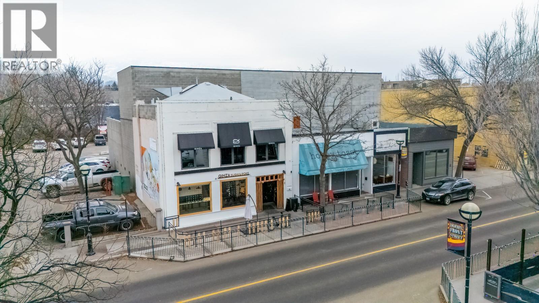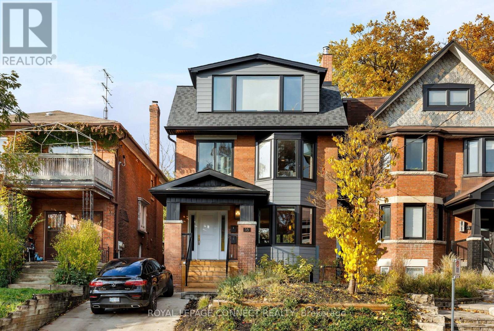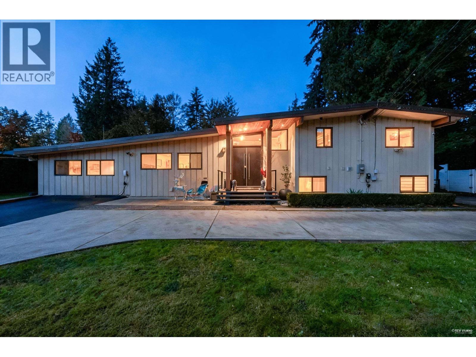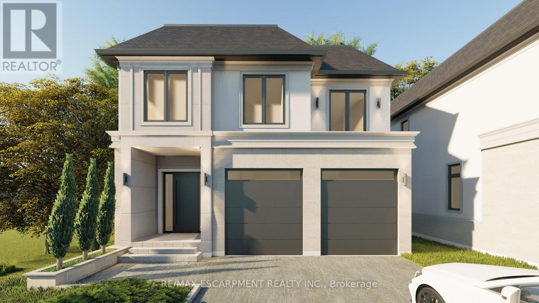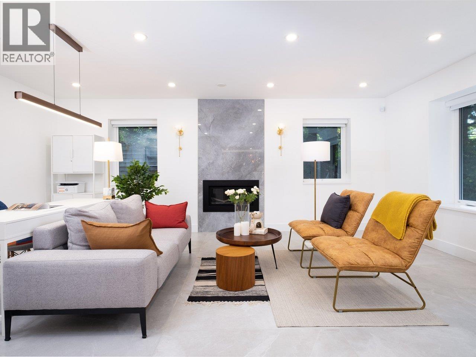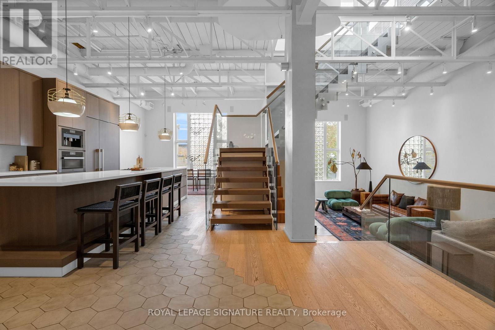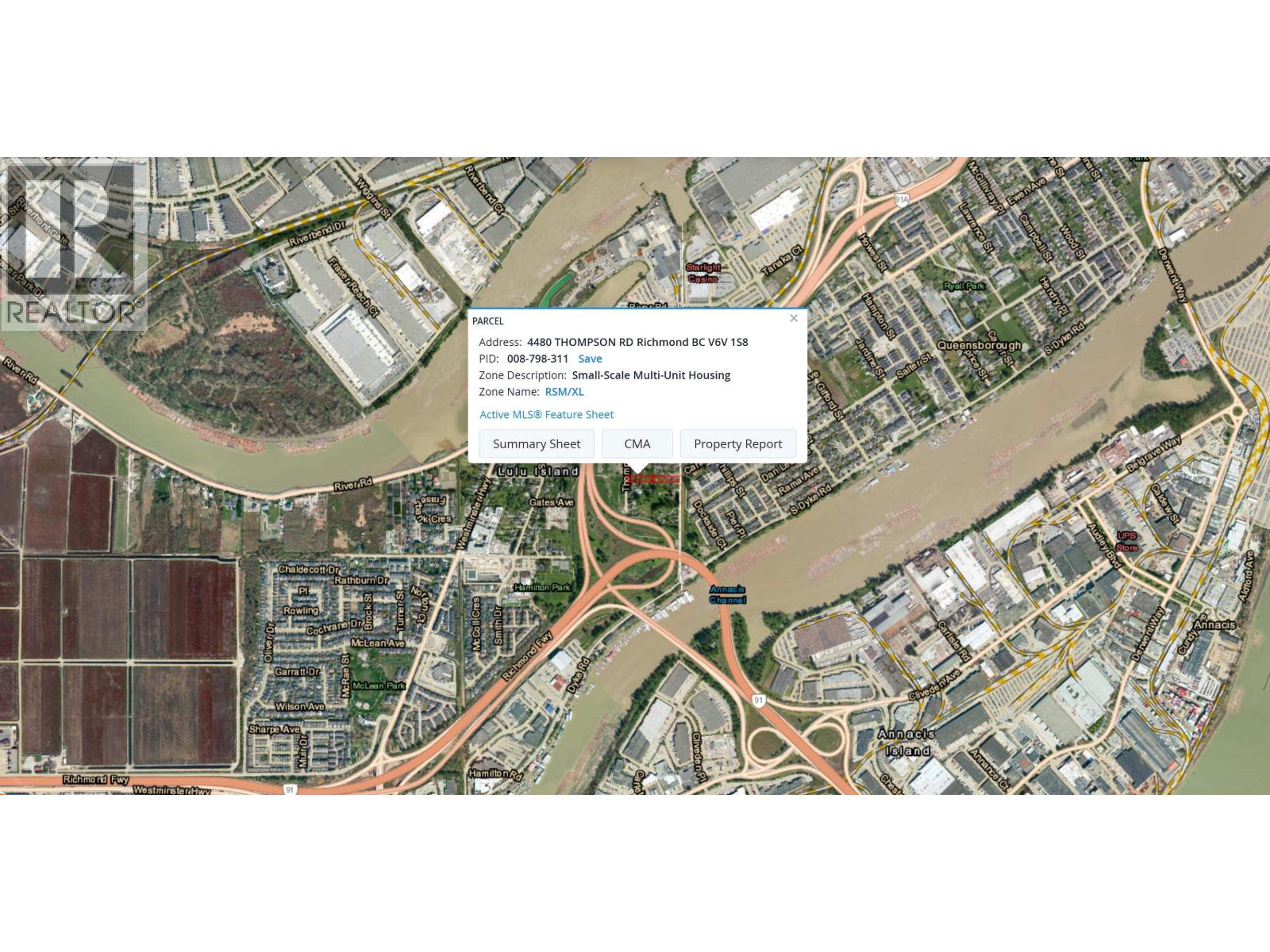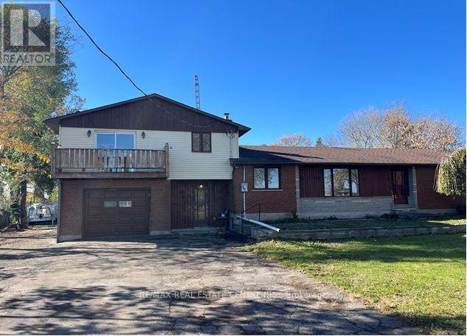1258 Ravine Drive
Mississauga, Ontario
Nestled in the prestigious White Oaks of Jalna enclave in Lorne Park, this marquis, stunning 5 bedroom New England style 2 storey jewel sits on a magnificent ravine lot with 100 ft of frontage and an impressive 327 ft depth. A rare suburban oasis, the property offers complete privacy surrounded by towering mature trees, making it feel like a secluded retreat just minutes from the city. The beautifully landscaped two tiered lot features an inground pool and multiple outdoor living areas, perfect for entertaining or relaxing in serene natural surroundings. Inside, this warm and timeless home offers generous principal rooms, an open concept kitchen/family centre, large windows framing lush views, and a functional layout ideal for family living. Located within the highly sought-after Lorne Park school district, this property combines the best of luxury, nature, and top-tier education. Just steps to parks, lake and quick QEW access. This is a once in a lifetime opportunity to own in one of Mississauga's most coveted neighbourhoods. Live the dream in White Oaks of Jalna. (id:60626)
Royal LePage Realty Plus
Pin 031092447
Richmond Hill, Ontario
PIN Code: 031092447. Location: Richmond Hill (Yonge & 16th Avenue)Explore this prime commercial land opportunity situated at the north east corner of Yonge Street and 16th Avenue, just north East of the Beverly Hills condominiums. This property has excellent visibility and accessibility, fronting on the 16th Avenue service road. Property Highlights: Site Area: 8,525.01 sqft .Zoning: CommercialThis is an incredible chance to design and build your own commercial building or store in a vibrant and growing community. Take advantage of this unique opportunity to establish your business in a prime location. (id:60626)
Century 21 Heritage Group Ltd.
Lot Highway 214
Belnan, Nova Scotia
Ideally located just west of the new offramp at Exit 8A, HWY 102 (Hwy 201 extension). Great time to take advantage of the new offramp and invest in this 114 acre property with tremendous development opportunity. Approximately 1700 feet of water frontage on the Nine Mile River. (id:60626)
Royal LePage Anchor Realty
58 Johnston Avenue
Toronto, Ontario
Welcome to this immaculate 4-bedroom custom-built home located in the high-demand Yonge & Sheppard area. Just minutes from Hwy 401, subway, public transit, and endless amenities. This stunning residence blends elegant design with functional living. From top to bottom, this home impresses with hardwood floors throughout, extensive upgrades, and thoughtful details. The main level, with a 5 burner Wolf stove, built -in panelled fridge and dishwasher, a 5.1 surround sound superior speaker system in family room, is ideal for entertaining, while the finished basement with a full second kitchen, and a 7.2 surround sound home theatre with 150" wall projection for a full silver screen experience, offers versatility for extended family or rental potential. Upstairs, enjoy the convenience of second-floor laundry and generously sized bedrooms. Step outside to your private backyard oasis, a true resort-style retreat. The fully landscaped yard features an inground pool and a custom-built cabana equipped with: Granite countertops, kitchen sink, built-in refrigerators and an LG TV. Outdoor shower, two-piece bathroom, Outdoor waterproof SunBrite TV, built-in sound system (two rock speakers + two cabana speakers), Five-burner gas BBQ, storage room, and elegant European-style lighting. Perimeter outdoor lighting that sets the perfect ambiance for day or night. New garage doors, inground sprinkler system, exceptional curb appeal, and every inch of this home shows pride of ownership. This is a rare opportunity to own a turn-key luxury home in one of North York's most coveted neighborhoods. Just move in and enjoy! (id:60626)
Right At Home Realty
3347 Trutch Street
Vancouver, British Columbia
Discover luxury living and investment potential at the newly renamed 3347 Musqueamview St (formerly Trutch St) in Arbutus! This beautifully rebuilt 3-bed home features a gourmet SubZero kitchen, spa-like ensuite with steam shower and essential oil diffuser, home theatre with 100" screen and starry ceiling, A/C, and whole-home sound system. Set on a rare 48x120ft private lot with towering hedges, palm, maple, and magnolia trees, plus a tranquil waterfall, it´s a true urban oasis. Located in top school catchments (Carnarvon, Prince of Wales, Kitsilano French Immersion) and rebuilt in 2002 on a solid 1952 foundation-this is more than a home, it´s a lifestyle. Book your private tour today before it´s gone! (id:60626)
Nu Stream Realty Inc.
353 Briar Hill Avenue
Toronto, Ontario
An incredible opportunity to own a 3,200+ SF fully renovated, custom-built home in one of Toronto's most coveted neighbourhoods-Allenby. Meticulously designed this 3+1 bedroom, 4-bathroom 4 fireplaces showcases superior craftsmanship & thoughtful finishes throughout. The main floor features smooth ceilings, rich oak hardwood flooring, creating a seamless flow through the formal great room, a wood-burning fireplace, elegant dining area, open-concept kitchen and family room. The chef-inspired kitchen is equipped with premium Jenn Air stainless steel appliances, a large island, and a cozy eat-in area. The adjoining family room & bathrooms offer custom built-ins, a gas fireplace, and stunning floor to ceiling sliding doors with views of the beautifully landscaped yard. Step outside from the cozy family room to a private deck & serene, private backyard oasis perfect for entertaining or quiet evenings outdoors. Upstairs, the light-filled 2nd level offers three generously sized bedrooms, each with hardwood flooring, closets, and large picture windows. The luxurious primary suite features a spacious walk-in closet & a spa-like ensuite bathroom complete with a jet tub, heated flooring, glass stand up shower, double-sided fireplace, & premium finishes. A rare upstairs laundry room with side-by-side washer/dryer and skylight adds convenience to this thoughtfully designed level. The finished lower level boasts high ceilings, a large recreation room, games or gym area, a private guest or nanny's suite with its own separate entrance ideal for multigenerational living or added privacy. Unwind and recharge in the luxurious sauna, a rare/relaxing feature adding a touch of spa-like indulgence. Located on a quiet, tree-lined street, this home is walking distance to vibrant shops, fine dining, public transit. Enjoy access to top-rated schools: Allen by Jr. PS, John Ross Robertson, Lawrence Park CI, Havergal College. A rare gem offering style/space/location this home has it all! (id:60626)
RE/MAX Crosstown Realty Inc.
315 2490 Marine Drive
West Vancouver, British Columbia
Welcome to Pierwell, a limited collection of 36 oceanside residences in Dundarave Village. This 2-bed and den home features 9'4 ceilings and spectacular Mountain views. Crafted by Arcadis IBI group, Pierwell features thoughtful layouts, generous outdoor spaces, striking architecture and concrete construction. Interiors by award-winning Cristina Oberti design, Italian-made cabinetry by Stosa Cucine & Inform, Intek closet systems, state-of-the art Gaggenau 400 series appliance package, Sub-Zero wine fridge, herringbone oak hardwood flooring, and air conditioning for year round comfort. Residents will enjoy exclusive access to the 2-level gym, yoga space, and 6-person sauna. Includes 1 EV-ready parking stall, storage, and bike storage. Enjoy peace of mind with a 2-5-10 New Home Warranty. Sales Gallery Open Daily 12-5PM EXCEPT Fridays (id:60626)
Rennie & Associates Realty Ltd.
Rennie Marketing Systems
361 King Street
Midland, Ontario
Welcome to the epitome of downtown sophistication. Nestled in the vibrant heart of Midland, this pristine commercial building offers a fantastic opportunity for businesses seeking prominence and prestige. Boasting 10,541 total square feet of meticulously maintained space, this property stands as a beacon of distinction in one of the town's most coveted locations. The interior layout offers endless possibilities for customization to suit the unique needs of any business, and is also equipped with an elevator. Whether envisioning a boutique retail space, a chic restaurant, or a dynamic office headquarters, the expansive floor plan provides plenty of room for creativity. Aside from the building itself, the half acre downtown lot runs back a city block, leaving you room for potential severance, with access coming from Midland Avenue. (id:60626)
Team Hawke Realty
1366 Wilson Avenue
Mississauga, Ontario
Welcome to 1366 Wilson Avenue, a stunning European-inspired, traditional home located in the prestigious Mineola neighbourhood - one of Mississauga's most desirable communities, known for its mature trees, top-rated schools, and close proximity to Lake Ontario, beautiful parks, and the vibrant Port Credit Village. This custom-built masterpiece seamlessly blends timeless elegance with modern functionality, offering over 4,100 square feet of luxurious living space. The natural stone exterior and copper accents set the stage for the refined craftsmanship found throughout. Inside, soaring ceilings, white oak flooring, and intricate millwork create an atmosphere of sophistication and warmth. The main level features formal living and dining rooms, a chef-inspired kitchen with custom cabinetry, stone countertops, and a walkout to a private backyard oasis with a large deck and professional landscaping-perfect for entertaining or relaxation. Upstairs, the primary suite offers a spa-like ensuite, walk-in closet, and private balcony, complemented by three additional spacious bedrooms. The fully finished lower level includes heated floors and full in-law suite capabilities, featuring a second kitchen, recreation room, and separate walkout-ideal for multi-generational living or guest accommodations. Situated on a quiet, tree-lined street, this exceptional Mineola residence embodies European charm and timeless craftsmanship. Luxury certified. (id:60626)
RE/MAX Escarpment Realty Inc.
8018 Willow Grove Way
Rural Grande Prairie No. 1, Alberta
Welcome to an extraordinary residence where every detail has been meticulously curated to offer a lifestyle of unparalleled luxury and sophistication. Brazilian Mahogany french doors open to the foyer, defined by a striking 20’ coffered ceiling and crystal chandelier. A spectacular curved staircase consists of continuous wood railing, metal spindles and hardwood and carpeted treads. The main living areas are designed for both grand entertaining and intimate daily life. The living room boasts 20’ coffered ceilings and floor-to-ceiling windows that provide stunning views of the backyard & trees beyond. A two-sided stone fireplace connects seamlessly to the cozy hearth room, nestled between the kitchen and formal living and dining spaces. The chef’s kitchen is a masterpiece of design and functionality, featuring travertine floors, warm maple cabinetry, granite counters with tile backsplash, and professional grade Wolf, Sub-Zero and Fisher & Paykel appliances. A functional walkthrough butler’s pantry includes a second fridge and bar area. Adjacent to the kitchen is the 4-Season Sunroom, featuring a vaulted beam ceiling with skylights, a corner gas fireplace, and a wet bar and built-in Wolf BBQ kitchen. Folding doors open to the outdoor deck and an automated screen can be lowered. The master suite is a private sanctuary with coffered ceilings, indirect lighting, crystal chandeliers, sconces, and a raised gas fireplace with a stone surround. The spa-inspired ensuite features marble counters and floors, a custom tile walk-in steam shower with rain shower and body jets, a jetted tub with fireplace sconces, and Wolf towel warmer drawer. The expansive dressing room offers custom cabinetry, mirrors, and an island with marble countertop. Upstairs, hardwood floors line a stunning catwalk that overlooks the main floor. This level includes three additional well-appointed bedrooms: each with it's own ensuite bath and walk in closet. The basement boasts 10’ ceilings and is an entert ainer's dream. Amenities include an open-style theatre with starlight ceiling, a large stone wet bar, and a cozy family room with gas fireplace. The stunning, temperature-controlled wine cellar, with a capacity for over 850 bottles, features a barrel ceiling, modern metal racking, a unique epoxy floor with cork mosaic, and a sealed glass door with a combination lock. There is also a large dedicated gym with stone TV wall, and a sophisticated office with cherrywood wainscotting, cabinetry, a cherrywood coffered ceiling, and a gorgeous leather floor. The attached 4 car garage and separate RV shop are meticulously finished with heated epoxy floors and custom garage cabinetry. The shop incl. an 18’W x 48.5’L RV bay, a Hotsy pressure washer, and exterior covered storage areas. Year-round comfort is ensured by a heated exterior concrete system and the home is managed by a Control 4 system with remote access to heating and cooling. This property is not just a home; it is a statement of comfort & refined living. (id:60626)
RE/MAX Grande Prairie
14450 34 Avenue
Surrey, British Columbia
Welcome to your own private West Coast retreat - where timeless design meets resort-style living. Set on a sprawling 21,597 SF lot with 151 feet of frontage, this 4,778 SF West Coast Architectural home spans three levels, offering 5 bedrooms and 3.5 baths. Natural wood, glass, and modern updates create a warm yet sophisticated flow throughout. Step outside and discover an entertainer's dream: a 44' x 24' pool with a 10-ft diving end, outdoor sauna, peaceful pond framed by hammocks, and lush gardens designed for relaxation. Whether hosting friends or enjoying quiet family moments, every corner of this property invites connection to nature and lifestyle. With the rare potential to subdivide into two lots, this home is not only a sanctuary - it's an investment in your future. (id:60626)
RE/MAX Colonial Pacific Realty
6101 Walkers Line
Burlington, Ontario
Welcome to 6101 Walker Line, a rare offering featuring 26 acres of lush farm fields, towering evergreens, and multiple working outbuildings, including a new greenhouse with automated watering systems. This exceptional property offers endless potential from hobby farming and agricultural ventures to creating your own private country retreat. The custom-built home (1975) showcases solid bones and provides the perfect footprint for a stunning modern redesign or luxury rebuild. Enjoy peaceful summer days by the separately fenced inground pool, surrounded by open skies and complete tranquility. A long, tree-lined private driveway ensures ultimate privacy and separation from road traffic. Conveniently located just 8 minutes to Highway 407 and 8 minutes to retail, dining, and groceries in Burlington or Milton, this property offers the best of both worlds, country serenity with city convenience. Take in breathtaking panoramic views of Rattlesnake Point and Mount Nemo, and enjoy the natural beauty of Bronte Creek, where the salmon run every October. This is the ideal property for the true country dweller who desires privacy, potential income opportunities, and an unparalleled connection to nature all within reach of modern amenities. (id:60626)
Keller Williams Edge Realty
6101 Walkers Line
Burlington, Ontario
Welcome to 6101 Walker Line, a rare offering featuring 26 acres of lush farm fields, towering evergreens, and multiple working outbuildings, including a new greenhouse with automated watering systems. This exceptional property offers endless potential, from hobby farming and agricultural ventures to creating your own private country retreat. The custom-built home (1975) showcases solid bones and provides the perfect footprint for a stunning modern redesign or luxury rebuild. Enjoy peaceful summer days by the separately fenced inground pool, surrounded by open skies and complete tranquility. A long, tree-lined private driveway ensures ultimate privacy and separation from road traffic. Conveniently located just 8 minutes to Highway 407 and 8 minutes to retail, dining, and groceries in Burlington or Milton, this property offers the best of both worlds, country serenity with city convenience. Take in breathtaking panoramic views of Rattlesnake Point and Mount Nemo, and enjoy the natural beauty of Bronte Creek, where the salmon run every October. This is the ideal property for the true country dweller who desires privacy, potential income opportunities, and an unparalleled connection to nature, all within reach of modern amenities. (id:60626)
Keller Williams Edge Realty
16 Rosemount Avenue
Toronto, Ontario
Welcome to 16 Rosemount Avenue, a rare turnkey investment opportunity in Toronto's coveted Regal Heights/Wychwood neighbourhood. This stunning Edwardian fourplex was professionally rebuilt to the studs and fully legalized, offering luxury living with the ease of low-maintenance ownership. With impressive street presence and timeless design, this rebuild completed in 2023, showcases exceptional craftsmanship and long-term durability. The property features 4 self-contained suites and 5 hydro meters, delivering efficiency and strong rental appeal. The Main Floor is Vacant and an ideal Owner's Suite. Each suite is thoughtfully appointed with modern conveniences, including ensuite laundry, dishwashers, and built-in microwaves. High-end finishes elevate every space-hardwood floors, quartz countertops, marble tile, and custom kitchens-while comfort is ensured through in-floor hydronic heating and central air conditioning. Outdoor living is a highlight here: the second and third floors offer huge terrace walkouts, while the main-level suite enjoys a deck with direct yard access, enhancing lifestyle value and tenant satisfaction. Perfectly situated steps from St. Clair West, Wychwood Barns, Hillcrest Park, trendy Geary Ave and top-rated schools, this property delivers the ideal blend of urban convenience and community charm. Proximity to TTC transit, shops, restaurants, and cafes ensures consistent tenant demand and strong rental performance. With excellent income production, modern systems throughout, and executive-level finishes, 16 Rosemount stands out as a best-in-class multiplex-ideal for investors or those seeking a premium live/rent opportunity in one of Toronto's most sought-after pockets. Smart design. Prime location. Solid returns. This is the one you've been waiting for! (id:60626)
Royal LePage Connect Realty
6 Shamrock Road
Erin, Ontario
Re-development site. Best commercial location in town. +/- 4,057 sf commercial building on +/- 0.52 acre lot. 5 drive in doors. Good exposure and traffic area. Zoning allows good variety of uses including all related automotive uses. **EXTRAS** Please Review Available Marketing Materials Before Booking A Showing. Please Do Not Walk The Property Without An Appointment. *Legal Description Continued: 61R1355; ERIN (id:60626)
D. W. Gould Realty Advisors Inc.
6 Shamrock Road
Erin, Ontario
Great Opportunity To Own a very busy and well established Auto Repair Garage business. +/- 4,057 sf commercial building on +/- 0.52 acre lot. 5 drive in doors. Good exposure and traffic area. Price includes Business, Equipment & Property. Zoning allows good variety of uses including all related automotive uses. **EXTRAS** Please Review Available Marketing Materials Before Booking A Showing. Please Do Not Walk The Property Without An Appointment. *Legal Description Continued: 61R1355; ERIN (id:60626)
D. W. Gould Realty Advisors Inc.
52 Front Street
Penticton, British Columbia
Prime commercial property in an excellent location in one of Penticton's most desirable urban areas. 24-74 Front Street along with 85 Backstreet is situated on approximately .60 acres. The property is fully leased with 7 tenants but also has prime development potential. C5 zoning supports a mix of commercial and residential uses. 34 parking spaces. This area is currently transitioning with new commercial and residential building. This is an excellent passive income earning property with incredible future development potential. Call for more information. (id:60626)
Chamberlain Property Group
16 Rosemount Avenue
Toronto, Ontario
Welcome to 16 Rosemount Avenue, a rare turnkey investment opportunity in Toronto's coveted Regal Heights/Wychwood neighbourhood. This stunning Edwardian fourplex was professionally rebuilt to the studs and fully legalized, offering luxury living with the ease of low-maintenance ownership. With impressive street presence and timeless design, this rebuild completed in 2023, showcases exceptional craftsmanship and long-term durability. The property features 4 self-contained suites and 5 hydro meters, delivering efficiency and strong rental appeal. The Main Floor is Vacant and an ideal Owner's Suite. Each suite is thoughtfully appointed with modern conveniences, including ensuite laundry, dishwashers, and built-in microwaves. High-end finishes elevate every space-hardwood floors, quartz countertops, marble tile, and custom kitchens-while comfort is ensured through in-floor hydronic heating and central air conditioning. Outdoor living is a highlight here: the second and third floors offer huge terrace walkouts, while the main-level suite enjoys a deck with direct yard access, enhancing lifestyle value and tenant satisfaction. Perfectly situated steps from St. Clair West, Wychwood Barns, Hillcrest Park, trendy Geary Ave and top-rated schools, this property delivers the ideal blend of urban convenience and community charm. Proximity to TTC transit, shops, restaurants, and cafes ensures consistent tenant demand and strong rental performance. With excellent income production, modern systems throughout, and executive-level finishes, 16 Rosemount stands out as a best-in-class multiplex-ideal for investors or those seeking a premium live/rent opportunity in one of Toronto's most sought-after pockets. Smart design. Prime location. Solid returns. This is the one you've been waiting for! (id:60626)
Royal LePage Connect Realty
475 Newlands Road
West Vancouver, British Columbia
Welcome to Prestigious Cedardale! This beautifully updated family residence sits on a quiet, tree-lined street and showcases exceptional renovations with style and quality at every turn. The bright open-concept main level features newly built western & wok kitchens with granite counters, custom cabinetry, premium appliances, and elegant oak hardwood floors flowing through spacious living and dining areas.Step out to the new covered patio overlooking a private fenced backyard with lush gardens & a charming gazebo, perfect for family gatherings and summer entertaining. Major updates include new electrical 200A, roof & skylights, full repiping, floor heating, 360° security system, new bathrooms, windows & doors, and conversion of the garage into a bright family room. Added carport, 2 EV stations, new concrete driveway, RV parking, and glass-covered patio complete this move-in ready home. A perfect blend of modern luxury and timeless comfort close to Best Schools, Lions Gate Bridge, Park Royal & top-rated schools. (id:60626)
Royal Pacific Realty Corp.
2350 Eighth Line
Oakville, Ontario
New Construction Homes Joshua Creek, Oakville. Luxury Awaits At Joshua Park built by Award winning builder Stuart Riley - Nestled In The Heart Of One Of Oakville's Finest Neighborhoods Joshua Park Is An Enclave Of Contemporary Designed Custom Homes That Exude Modern Opulence And Luxurious Finishes In A Vibrant Community With First Class Amenities. Enjoy an Extra Premium 173 Ft lot, and an a home with over 3500 Above grade, with all private ensuites and walk-in closets. The home features high Ceilings - 10' Main Floor, 9' with main-floor office and designer finishes. Enjoy custom finishes as standard including heated primary bedroom flooring, smooth ceilings, and modern elevations with luxurious finishes. Homes come equipped with full Tarion Warranty. Don't miss out on this rare offering! (id:60626)
RE/MAX Escarpment Realty Inc.
4283 Capilano Road
North Vancouver, British Columbia
Hidden Gem in Canyon Heights. Tucked away in a serene, private setting, this beautifully renovated home offers exceptional privacy and style. Fully updated in 2022, with all city approvals, it exudes quality craftsmanship that photos simply can´t capture. The owners have been maintaining this house like a showroom, and it's move-in ready. Highlights include: a versatile main-floor bedroom, ideal for in-laws or seniors; another bedroom on the lower level can also serve as recreation room, or home office; expansive patio and wraparound deck, perfect for relaxing or entertaining. So don't miss your chance to experience this like-new "Your Next Home". It´s more than a house - it´s a lifestyle. Cleveland Elementary & Handsworth Secondary schools. (id:60626)
RE/MAX Westcoast
209 - 676 Richmond Street W
Toronto, Ontario
Experience authentic loft living with all the modern comforts you desire. This luminous two-story haven features soaring 20-foot ceilings, exposed ductwork, striking skylights, and a bespoke staircase that makes a bold architectural statement. Originally converted into just 19 unique lofts in 1996 by acclaimed architect Bob Mitchell, the building has been thoughtfully renovated with custom finishes throughout. Step into a sunken living room accompanied by a cozy fireplace perfect for relaxing. Just off the living area, a stunning open-concept den perfect for an office with amazing built-ins. The home boasts a massive primary bedroom with a spa-like ensuite that opens directly onto a private balcony, your own serene escape in the city. With three spa like bathrooms included in the unit, comfort and convenience are never compromised. An expansive eat-in kitchen and generous size dining area make hosting effortless, while the included parking spot and furnished interiors add ultimate ease to everyday living. Tucked between King West and Queen West, this rare gem captures the essence of New York loft living right in the heart of Toronto. (id:60626)
Royal LePage Signature Realty
4480 Thompson Road
Richmond, British Columbia
Developers Alert!!! This property is part of Land Assembly in the Heart of Lower Mainland (Hamilton Area of Richmond), These properties are located just west of Alex Fraser Bridge with easy access to Vancouver, Downtown Richmond, Surrey/Delta, New West/Burnaby Airport/Oak, QB, Knight St Bridges etc. Potential for more land to be part of this last large remaining piece of land in Richmond. Prime properties to rezone for Multi Family use with the Province/Cities encouraging higher density to cope with Housing Shortage. Exceptional opportunity for the Developer to build affordable housing for the First Time & Move up Buyers and Empty Nester in a very Serene location close to Fraser River in the center of Lower Mainland. Please do not enter property without appointment. (id:60626)
RE/MAX Real Estate Services
8024 Hornby Road
Halton Hills, Ontario
RARE OPPORTUNITY WITH JUST OVER ONE ACRE OF LAND. THE OFFICIAL PLAN IS PRESTIGE INDUSTRIAL, LOCATED ON HORNBY ROAD IN HALTON HILLS. THIS AREA IS IN THE HEART OF THE NEW INDUSTRIAL DEVELOPMENT AND FUTURE GROWTH AREA. MINUTES TO 401 AND 407 AND TORONTO OUTLET MALL. (id:60626)
RE/MAX Real Estate Centre Inc.

