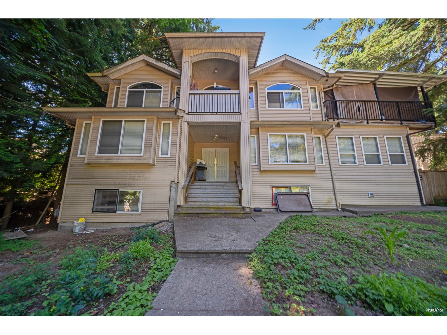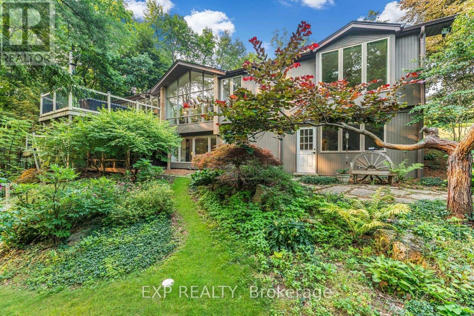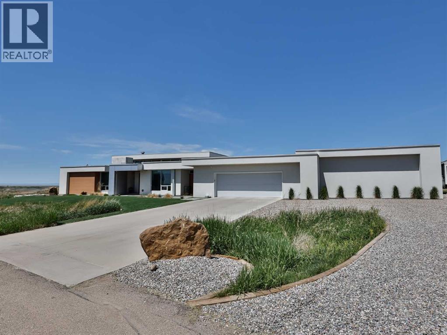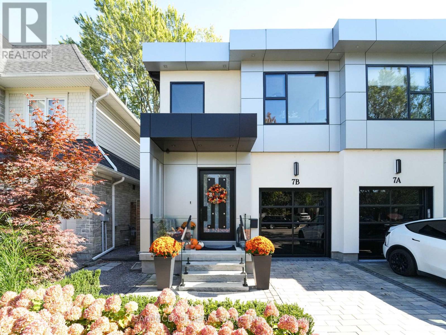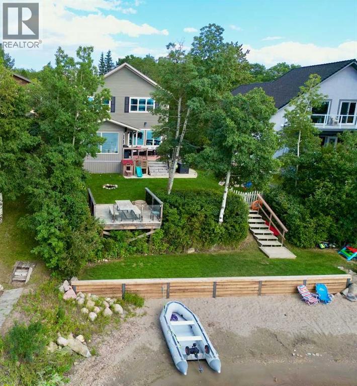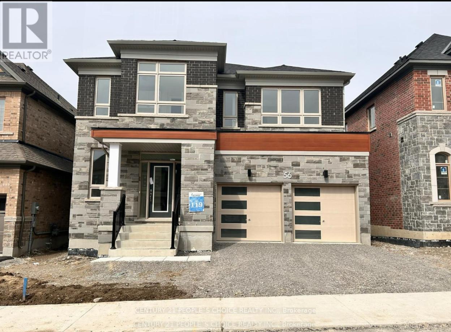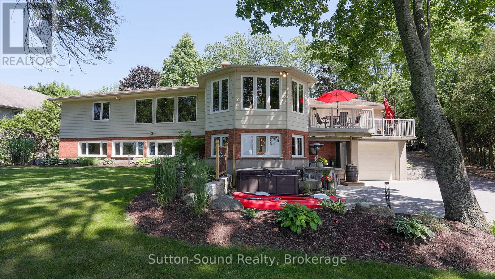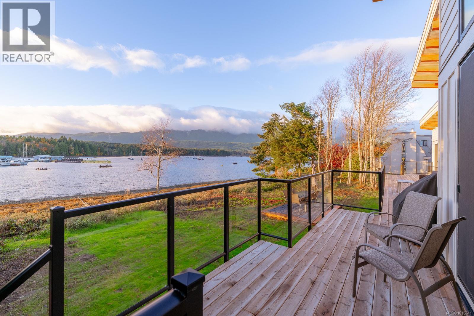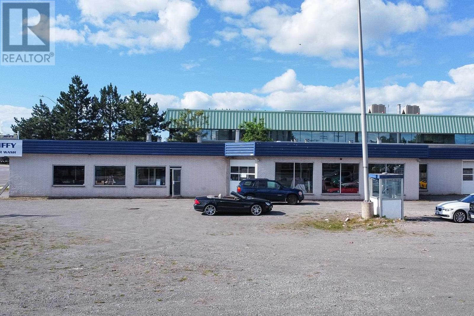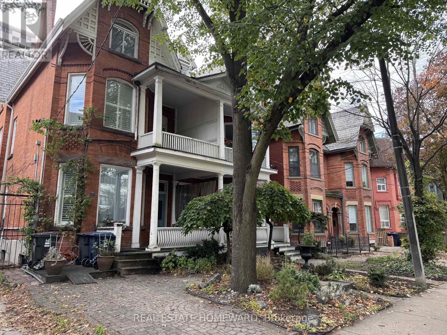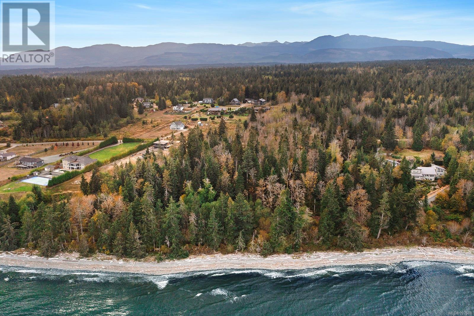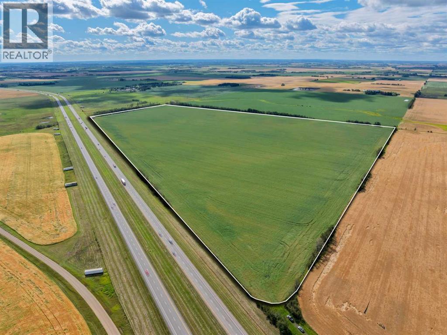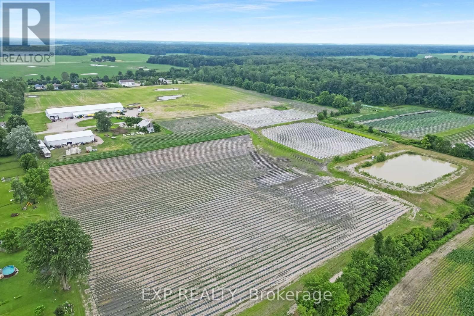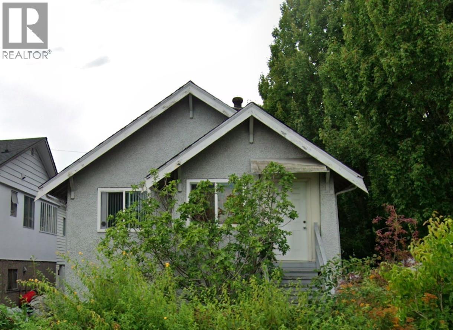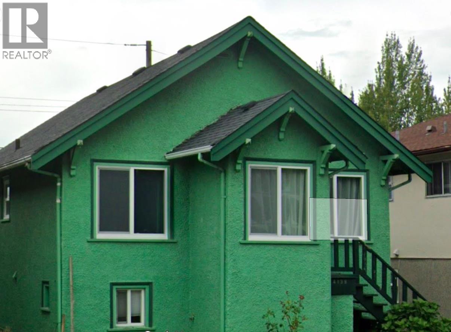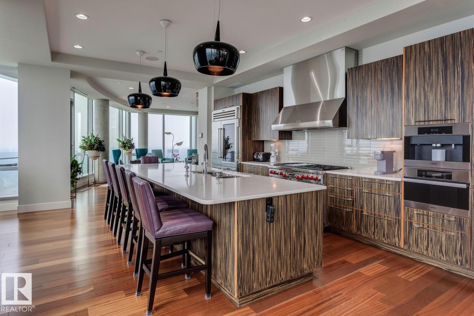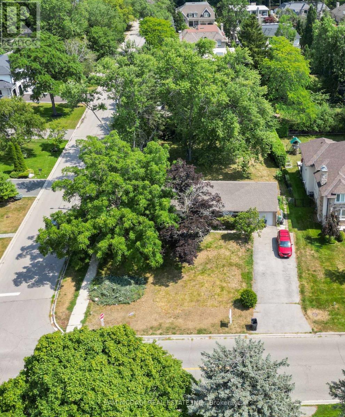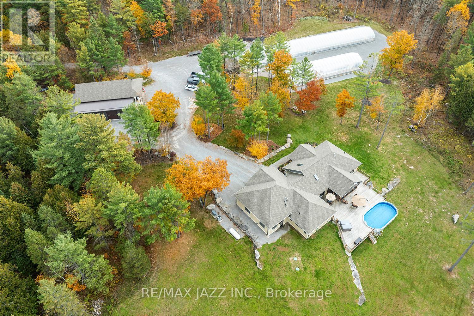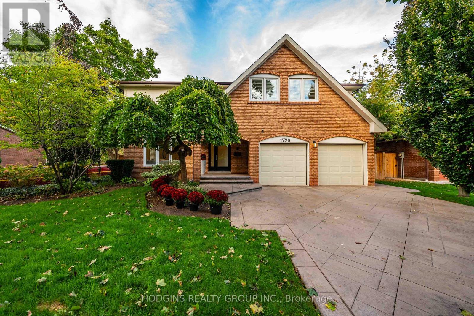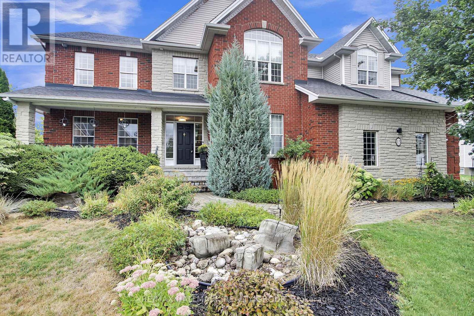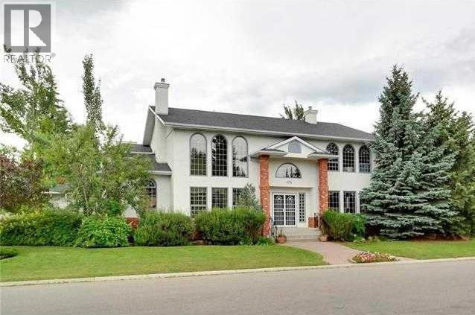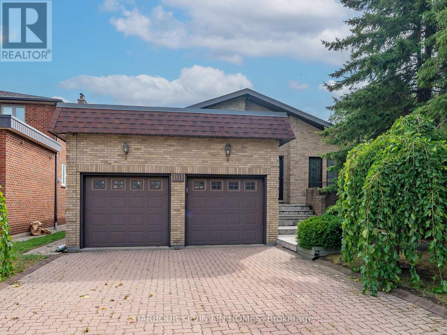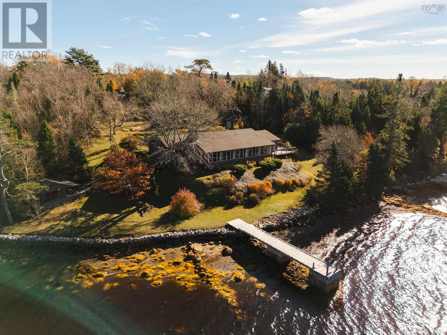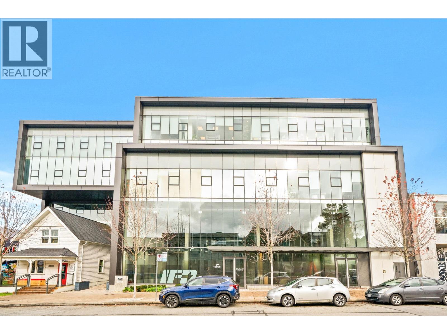8863 King George Boulevard
Surrey, British Columbia
DEVELOPMENT/INVESTMENT OPPORTUNITY - SUB-DIVIDABLE POTENTIAL Spacious 8,232 sq.ft. lot with 68 ft frontage and back alley access! Excellent holding property with strong rental income of $10K approx month. Prime location with major development in the area - UBC recently acquired 3 acres nearby for over $70 million. Close proximity to SFU and Kwantlen, with ongoing growth and infrastructure improvements. Secure this high-potential property now and benefit from future development upside. (id:60626)
RE/MAX Performance Realty
937 Montgomery Drive
Hamilton, Ontario
Oversized Double-Wide Lot (previously 2 separate lots) backing onto Tiffany Falls in Ancaster Heights. From the moment you arrive at this stunning 3+2 bedroom bungalow, the mid-century charm and modern touches invite you in with a striking double-door entry, floor-to-ceiling windows, and vaulted ceilings that flood the main living space with natural light and panoramic views of the forest.This beautifully maintained home offers a spacious and functional layout, featuring a fully finished basement with two additional bedrooms, perfect for extended family or a home office setup. The warm and inviting living room boasts a contemporary fireplace, hardwood floors, and seamless indoor-outdoor living framed by nature. Set on a lush, private lot surrounded by mature trees, this is your opportunity to own a serene escape-just minutes from Ancaster Village, trails, and amenities. A rare find that combines timeless design with the beauty of conservation living.Note that this property was originally two lots with the current bungalow situated on 1 of the 2 lots. If severed you would have nearly a half acre on the second currently empty lot. (id:60626)
Exp Realty
403 Meadow Lark Drive
Rural Lethbridge County, Alberta
This property is as close to *Selling Sunset* as you'll find in Southern Alberta! This sprawling modern bungalow will capture your attention with the breathtaking view of the coulee in the distance. Stepping through the impressive wood pivot door, you know you're in for a treat. The main floor features 14-foot ceilings, complemented by floor-to-ceiling triple-pane commercial glass windows that will leave you speechless! The open-concept layout seamlessly combines the dining, living, and kitchen areas, with polished concrete floors being warmed by light wood cabinetry. The sleek white, quartz countertops, showcase your kitchen and island area, with windows that create a delightful connection between your indoor and outdoor spaces. The impressive appliance package, featuring a gas cooktop, a cabinet-paneled oversized fridge, a built-in microwave and oven, and a wine fridge. A coffee lover's dream, a built-in Miele espresso machine rivals even the best cafés. A cleverly hidden pantry door adds an extra touch of seamlessness! The living room is anchored by an oversized wood-burning fireplace, transom windows fill the space with natural light. There is an office with stylish floating shelves sits off of the Living room. The primary suite, features floor-to-ceiling windows that wrap the corner, providing spectacular morning & sunset views right from your bed. The walk-around closet is a shopper's dream, while the bright and airy ensuite features double vanities and a luxurious steam shower. Off the kitchen lies a spacious laundry/all-purpose room perfect for sewing or supervising homework while you prepare dinner. In the east wing, you’ll find three spare bedrooms. One has its own ensuite bathroom, while the other two share a Jack and Jill bathroom with a beautifully tiled shower, double vanities, and a skylight that invites natural light. Continuing down the hallway, another floor-to-ceiling glass panel reveals your very own gymnasium, measuring an impressive 32 x 40 fee t with 20-foot ceilings, complete with built-in basketball hoops, pickleball court & 3 wide closet for organizing all your sports gear. Floating wood stairs with striking black railings lead you to the basement living room, perfect for movie nights, and entertaining with your side bar. With large windows typical of a walkout basement, this space feels open and bright, completed by a half bath. Outside the gym exit, is a newly installed large sunken patio that blends with the home’s aesthetic. Complete with double gas fireplaces, a pergola, and oversized hot tub. The main patio off the kitchen features a covered deck, built-in speakers, a gas fire pit, and views that are unmatched in all of Southern Alberta. Equipped with cutting-edge technology, most lights, blinds, heating, cooling, and music can be controlled via a control panel or your phone—an upgrade valued at $100,000! The home also offers both forced air and indulgent in-floor heating. Call your REALTOR® for a private viewing today! (id:60626)
RE/MAX Real Estate - Lethbridge
7b Iroquois Avenue
Mississauga, Ontario
Welcome to luxury living in the coveted Port Credit neighbourhood! This beautifully crafted custom built semi-detached residence offers residents over 3,000 SF of total living space w/ sought-after high-end finishes & a modern design. For the most discerning of buyers, this superb location enables a top-tier lifestyle w/ renowned waterfront parks, premier recreational facilities including Mississauga's Golf & Country Club, Port Credit's Harbour Marina, trendy restaurants & top-rated private schools like Mentor College just a few steps away. The interior immediately captivates w/ an open to above foyer adorned w/ a geometric feature wall, pot lights & a glistening chandelier. Embracing connectivity and togetherness, the open concept layout creates a fluid flow of space between the prodigious living & dining areas and connects to the serene backyard oasis designed w/ a large built-in wooden gazebo, stone interlocking & bordered by meticulously landscaped gardens. Inside, entertain loved ones in your very own chef's gourmet kitchen offering Wolf and Subzero appliances, elegant quartz countertops, lacquered cabinetry & an oversize centre island perfect for gathering around. The family room is just as grande, anchored w/ a floor to ceiling linear electric fireplace & a wine feature wall. Ascend above and into the Owners sanctuary designed w/ a walk-in closet & a 5pc ensuite elevated to deliver a spa-like experience w/ glass rainfall shower, a soaker tub & a double sink vanity w/ LED mirrors. 3 well-appointed bedrooms exist down the hall with their own mesmerizing design details that share a 4pc bathroom. Adding to this home's allure, the lower level provides a multi-purpose recreational room to gather in & boasts a beautiful 3pc bathroom, the laundry room, and a cantina w/ storage. An absolute must see w/ an abundance of storage space & built-in storage solutions at every turn. No details spared in this one of a kind semi-detached residence that is priced like no other! (id:60626)
Sam Mcdadi Real Estate Inc.
152 Jarvis Bay Drive
Jarvis Bay, Alberta
50 Feet of sandy lakefront on the shores of Jarvis Bay. Enjoy breathtaking sunsets, fishing, boating, swimming, snowmobiling, quadding, and make the family memories unforgettable! This Bowood built home has had many updates and it shows! Bright open great room with large windows, wood fireplace(wett certified), expansive island with quartz tops, durable high quality plank flooring, high ceilings, main floor laundry, and a great deck for catching some rays. Upstairs has 4 bedrooms and 2 baths providing room for family and guests. Fully finished basement has acid stained concrete floors with slab heating, another bedroom, a den and an oversized rec/games room. Raspberries and Saskatoons are abundant on this property! Also just a short 10 minute bike ride on paved paths or a nice walk into all the amenities of Sylvan Lake! Don't wait too long to view this beautiful lakefront home! This home has been pre inspected and that is available to any buyer. Wood fireplace has been WETT inspected. (id:60626)
RE/MAX Real Estate Central Alberta
56 Plank Road
Bradford West Gwillimbury, Ontario
WOW!!! 2023 Built, Fully Upgraded House in the Heart Of Bondhead, Features 4 Spacious Bedrooms With 3 Full Bath on Second floor Connecting to all Rooms, High grade Hardwood Floors on Both Floors , Main Floor Boost Foyer and Large Living and Dining , Followed by Den/Office, And Charming Family room with Fireplace and Upgraded Kitchen With High End S/S Appliances and Upgraded Quartz Counter and Upgraded Porcelain Tiles, Walk out to Patio Deck with Beautiful View Of Pond, It Comes With Fully Walkout Finished Basement by Builder, Laminate Floors , Comes With One Full Bath, Large Windows And Open Area Rec Room for Precious Family Time and Possibility of Basement Apartment or In Law Suite, Double Car Garage and Much More, SHOWS 10+++++ (id:60626)
Century 21 People's Choice Realty Inc.
359288 Grey Rd 15 Road
Meaford, Ontario
Welcome to 359288 Grey Rd 15, a beautifully updated Georgian Bay waterfront retreat just minutes from Owen Sound. This impeccably maintained 4-bedroom, 3 bathroom bungalow with attached garage offers over 400 ft of pristine shoreline, and is nestled on a sprawling, beautifully landscaped 0.65 acre lot with panoramic views and unforgettable sunsets. Designed with both comfort and sophistication in mind, the main level features a spacious, open concept eat-in kitchen complete with a granite island- ideal for entertaining- flowing seamlessly into a stunning dining room addition with expansive windows that frame the captivating waterfront. The main floor also hosts a powder room, living room with gas fireplace, two generously sized bedrooms and a spa-inspired bathroom showcasing exquisite tilework and glass walk-in shower. Energy-efficient ground source heating ensures year-round comfort. The fully finished lower level, with its own private entrance, offers exceptional versatility- perfect for extended family or guests- featuring a second dine-in kitchen with quartz countertops, a welcoming living room with electric fireplace, two additional bedrooms, and a beautifully appointed 4-pc bath with soaking tub and tiled shower. Step outside and the multiple entertaining areas, a spacious dock, and thoughtfully designed spaces invite you to relax and enjoy the very best of refined waterfront living. (id:60626)
Sutton-Sound Realty
5496 Deep Bay Dr
Bowser, British Columbia
Nestled on the one-of-a-kind Deep Bay Spit, this exceptional walk-on waterfront property offers 95 feet of protected shoreline on a flat, south-facing 10,980 sq. ft. lot with panoramic views of the marina, ocean, and mountains. The custom-built 1,846 sq. ft. rancher is a stunning example of West Coast design, featuring 3 bedrooms, a versatile bonus room, and 2 bathrooms—all on one thoughtfully designed level. High ceilings with exposed beams, floor-to-ceiling windows, and an abundance of natural light create a warm and inviting atmosphere. The spacious Great Room boasts a gas propane fireplace and power window blinds while the kitchen offers a counter height breakfast bar, hot water on demand, stone countertops and an abundance of cabinets. The Primary Bedroom offers a large walk-in closet and an ensuite bath with walk-in shower, dual sinks and heated tile flooring. There are floor-to-ceiling sliding glass doors in each of the the Great Room and all 3 bedrooms that lead out to the full-length rear deck, an outdoor living and entertaining space set against a spectacular coastal backdrop. Additional features include a heat pump with heating and cooling with heads in each room for ultimate comfort, a large laundry room with wash sink and separate utility/storage room. Enjoy swimming, kayaking, and paddleboarding from your own backyard, or moor your boat or seaplane at the nearby marina and explore the surrounding islands and some of the best fishing Vancouver Island has to offer. Located just minutes from the amenities of Bowser and a short drive to Qualicum Beach and the Comox Valley, this is a rare opportunity to embrace true waterfront living in a breathtaking natural setting. All measurements are approximate and data should be verified if important. (id:60626)
RE/MAX Professionals (Na)
32 Bay St
Sault Ste. Marie, Ontario
Excellent location for any commercial business. This property is zoned C2 and has many options for use. Across from the station mall and the boardwalk that runs along the St. Mary’s river. Close to the international bridge and bus routes. Currently being used as a car wash, detailing shop and automotive sales. Has additional income from rogers tower. Large parking lot great for gas bar or hotel with a view of the water up and down the channel. (id:60626)
Century 21 Choice Realty Inc.
109 Gloucester Street
Toronto, Ontario
Rare opportunity to acquire a Legal Tri-Plex in the heart of Downtown, with potential to easily convert to a 4 PLEX. Numerous large-scale developments in the area. Huge upside potential as there is a high-probability for this property to be included in a land-assembly for future area development (various options currently being discussed). Property needs work and offered in an As-Is condition, however can be renovated into 3-4 beautiful rental units commanding $120k-$150k/year revenue. Many original character features include exposed brick throughout, soaring-high 10ft ceilings on the Main & Second Floors and 9Ft ceilings on Third floor, crown-moulding & trim work, original front door, etc. Front pad parking has been in continuous use for over 60 years (contact Listing agent for info on parking). (id:60626)
Real Estate Homeward
6510 Eagles Dr
Courtenay, British Columbia
In one of the Comox Valley's most esteemed areas, this new offering presents a 4.97-acre parcel featuring 391 feet of walk-on waterfront. The parcel's tiered geography enables several building sites that offer monumental views of the Coastal mountains, the Strait of Georgia, and the Sunshine Coast. A well-sited and permitted septic system is in place on an upper tier, ready for use. The zoning supports two residential structures, opening up a wealth of creative possibilities, such as a beach house, equestrian facilities, an extended family compound, or a serene and private holding. To the south, Eagles Drive Park offers upgraded beach access and development protection, making it an ideal neighbor. The parcel boasts a garden of Eden aesthetic with the natural flora and fauna of Vancouver Island throughout. Several magnificent estates lie to the north, bathed in invigorating ocean breezes, along a no-exit road. Public boat launch is 5 minutes away. Come see for yourself (id:60626)
Sotheby's International Realty Canada (Vic2)
Range Rd 253 Road
Rural Leduc County, Alberta
What if you could own land that pays you today and positions you perfectly for tomorrow’s boom? This +110 acre property in Leduc isn’t just dirt and fences—it’s leverage. Right now, it’s zoned AG-GEN with steady agricultural usability. But here’s the kicker: it sits just outside the Leduc Area Structure Plan boundary—which means you’re not buying “someday land,” you’re buying land that’s already staring down the path of progress. Just 3 km from the community development of Black Stone, minutes from Edmonton, and hugging the QE2 corridor straight to the Edmonton International Airport. Translation? You’re in the slipstream of development pressure. Leduc isn’t a sleepy town anymore—it’s one of Alberta’s fastest-growing corridors with industrial expansion, housing demand, and infrastructure investment driving momentum. Upcoming opportunities in this region mean smart investors are stacking chips here before the wave crests. Hold it. Farm it. Position yourself for the next development surge. Either way, you’re not speculating—you’re securing scarcity in a market that’s moving. Don’t wait until this parcel is inside the line. That’s when everyone else will show up. Path of progress. Immediate use. Long-term upside. 2026 Crop in high demand by local farmers – Rental income while you hold. This is where investors with foresight plant their flag. (id:60626)
Sotheby's International Realty Canada
11 Tucker Street
Newbury, Ontario
Own 69.76 acres of certified organic farmland in Newbury & Southwest Middlesex. With 30 acres of workable land and direct access from paved Tucker Street, this property sits beside a growing residential subdivision offering both agricultural value and future development potential. Village of Newbury capacity at 44.48% of rated 297m3 for wastewater treatment & sewage. The land features a 104' x 50' insulated metal shop with 16' ceilings, three 14' x 12' overhead doors, a 10' x 8' loading dock door, walk-in cooler, Hydro vegetable cooler, two washrooms, shower, kitchenette with stove, washer/dryer, and office space. Two fully serviced bunkhouses include kitchens, baths, heat & A/C ideal for seasonal workers or extra space. A roadside shed and a 40' x 20' barn (needs repair or removal) add further utility. Water and drainage are excellent with a large irrigation pond (approx. 75' x 150', 25' deep), a surrounding creek, and tiled fields. City water, sewer, and gas are at the lot line; currently serviced by propane and 200 Amp electrical. The Township has shown a favorable stance toward rezoning, making this a smart investment for farmers, developers, or agri-business owners. Don't miss this rare chance to secure a versatile property with strong income potential and long-term upside. Development potential. Seller may be open to vendor takeback. Book your showing today! (id:60626)
Exp Realty
4105 Knight Street
Vancouver, British Columbia
Rare opportunity in the vibrant Kensington-Knight area! This CORNER LOT property has a laneway access,& it's zoned RM-1, offering excellent redevelopment potential according the RM1 zoning city guideline, OR a solid holding investment for the future. This location presents a prime chance to be part of a larger redevelopment assembly-a true future "jackpot" opportunity for builders and investors. Conveniently located close to schools, parks, shopping, and major transit routes. Don´t miss your chance to secure this valuable piece of Vancouver real estate before the next wave of growth hits the area! (id:60626)
Team 3000 Realty Ltd.
4139 Knight Street
Vancouver, British Columbia
Fantastic opportunity for builders and investors! This property contains 4 bedrooms and 2 bathrooms, with the laneway access.Located at Kensington-Knight area, and very close to transit, parks, Kensington Community Centre, schools and shops. Currently zoned RM-1, allowing for future redevelopment potential. The adjacent property at 4151 Knight Street ,listed under R3063921, can be purchased together, creating a combined 7,646 sq.ft at 66FT frontage lot and enhancing the opportunity for multi-family development (buyer to verify with the City). Don´t miss this rare chance! (id:60626)
Team 3000 Realty Ltd.
#3001 11969 Jasper Av Nw
Edmonton, Alberta
Here's your chance to HAVE ONE ENTIRE FLOOR TO YOURSELF and enjoy the ultimate in privacy and 360 DEGREES OF UNOBSTRUCTED VIEWS OF THE CITY. This breathtaking condo in the Pearl Tower spans one entire floor with $200,000 in additional upgrades from the developer's original specifications. The property includes 3 bedrooms + den with 2 of the rooms being full master bedrooms that come with spectacular ensuites & walk-in closets. The unit also includes 3 living rooms, dining area, 3 fireplaces and an absolutely stunning kitchen that is fully equipped with wolf and sub zero appliances and complimented with quartz countertops. The entire floor is dressed with upgraded hardwood flooring, comes with a full wetbar, wine room, and a Savant automated system that control: TV's, sound, lighting, thermostat and motorized blinds. Not to forget 4 underground parking stalls, 6 balconies, your own private lobby on your floor and THE MOST INCREDIBLE 360 degree views of the City. (id:60626)
Royal LePage Arteam Realty
1491 Woodeden Drive
Mississauga, Ontario
Rare corner lot in prestigious Lorne Park! Exceptional opportunity to build new, renovate, or add on in one of South Mississauga's most sought-after neighbourhoods. This spacious corner lot offers excellent frontage and endless potential, surrounded by mature trees and established homes. Ideally located close to top-ranked schools, parks, tennis courts, and nature trails. Just minutes to vibrant Port Credit, the Mississauga Golf & Country Club, and a short drive to the GO Train, QEW/403, and Pearson Airport. Whether you're a builder, renovator, or end-user, this is a chance to create something truly special in a premium location. Property being sold as is, where is. A prime Lorne Park investment with unmatched lifestyle appeal. (id:60626)
Sam Mcdadi Real Estate Inc.
19 Ledge Road
Trent Lakes, Ontario
Quiet country living awaits in this beautiful home nestled amongst soaring trees on 33 Incredible Acres. This custom-built home features an open concept layout design, vaulted ceilings, stunning gourmet kitchen with stainless steel appliances including a bar fridge .Primary bedroom features a opulent 5-piece ensuite bathroom, walkout and closet organizers. Entertain family and friends in the hydro pool hot tub and large above-ground pool. *mud room, spacious gym area, and durable epoxy flooring, Built to last with James Hardie board and cultured stone faade, R32 insulated walls, R60 insulated ceilings, all windows and doors are color-matched to complement the exterior design. Huge workshop measuring 30 x 50 with a heated mezzanine at the back, plus a heated storage warehouse above. Enclosed rear screened porch that's bug-proof and has a direct BBQ hookup.*T (id:60626)
RE/MAX Jazz Inc.
1726 Sherwood Forrest Circle
Mississauga, Ontario
Beautifully renovated Sherwood Forrest family dream home complete with gorgeous entertainers backyard pool oasis! This 4+1 bedroom, 3 1/2 bath 2 storey home is move-in ready to simply enjoy! Gracious entrance leads into spacious principal rooms all recently renovated with newer hardwood floors. Stylish eat-n updated kitchen with stone counters & upgraded appliances open concept to spacious family room with stunning stone open hearth gas fireplace. Occasion ready dining room perfectly overflows into relaxing Living room for expanded get togethers or quiet relaxation. Many rooms offer views of the attractive inground pool surrounded by stamped concrete patio and extensive resort style landscaping. 4 bedrooms on the second floor offer big closets, hardwood floors. Gracious primary bedroom suite with renovated ensuite and premium walk-in closet. Lower level offers a large recreation/gym room in addition to 5th bedroom, 3pc bath & abundant storage. Sprinkler system & showcase evening landscaping lighting recently added. Minutes to shopping, restaurants, best trails &parks + UTM. Quick drive to QEW, 403 & GO. New neighbours will include prestigious Abacot Hill all detached luxury enclave. (id:60626)
Hodgins Realty Group Inc.
13 Beechgrove Gardens
Ottawa, Ontario
Welcome to 13 Beechgrove Gardens, an elegant all-brick home set on a rare, expansive, and private lot in one of Stittsville's most coveted neighbourhoods. Surrounded by lush landscaping, this impressive home offers a tranquil pond, mature greenery, a 9-zone irrigation system, and a three-season built-in room-all complemented by a three-car garage and beautifully interlocked driveway, walkway, and front porch.Step inside to a grand foyer that introduces a breathtaking open-to-above living room with 20-foot ceilings, walls of windows, and a striking fireplace. The main level also features a private office, powder room, and a welcoming family room with a second fireplace. A formal dining room with a butler's pantry seamlessly connects to the gourmet kitchen, complete with a walk-in pantry, bright eating area, and convenient mudroom/laundry with a secondary staircase leading to the soundproof family room above the garage. The sun-filled three-season room with a hot tub provides the perfect spot to unwind while enjoying views of the beautifully manicured backyard.Upstairs, discover four spacious bedrooms, including a luxurious primary retreat featuring a private balcony, a two-sided fireplace shared with the spa-inspired ensuite, and a generous walk-in closet. Bedroom two offers its own ensuite, while bedrooms three and four share a stylish Jack-and-Jill bath.The finished lower level is ideal for both entertaining and relaxation, showcasing oversized windows, an expansive recreation area, a fifth bedroom currently used as a games room, and ample storage space.This remarkable property offers the perfect blend of luxury, comfort, and functionality-a truly rare opportunity to own a one-of-a-kind home in a prime Stittsville location, ideal for family living and entertaining.FURNACES AND AC'S UPDATE SEPT 2025 (id:60626)
RE/MAX Hallmark Realty Group
175 Pumpvalley Court Sw
Calgary, Alberta
Unparalleled opportunity to own a distinguished estate home in the prestigious community of Pump Hill. Perfectly positioned on an expansive 15,726 +/- sq. ft corner lot, this exquisite residence offers over 6,680 sq. ft of living space on 3 levels, complemented by a fully developed lower level designed for both grand entertaining and comfortable family living. From the moment you enter, you’ll appreciate the craftsmanship and elegance, with gleaming hardwood floors, formal living and dining rooms, a stately office, and a spacious family room with one of five fireplaces that enhance the warm, inviting ambiance. The gourmet kitchen is a culinary masterpiece, featuring granite countertops, a large island and eating bar, high-end appliances, and a sunlit breakfast nook that overlooks the private grounds. A stunning solarium, large laundry room, and a 2 piece powder room complete the main level. Ascend the elegant staircase to discover three generous bedrooms, each with its own walk-in closet and ensuite bath. The opulent primary suite is a true retreat, offering a sitting area with private balcony access, two walk-in closets, and a luxurious 5-piece ensuite. The lower level is equally impressive, featuring expansive recreation and family rooms, two additional bedrooms, a 4 piece guest bath, plus an 816 sq. ft indoor sports court – perfect for an active lifestyle, with so many possibilities it can be used as a dance studio, rock climbing wall, pickle ball, basketball, volleyball, indoor hockey area, and a private hot tub area – a rare amenity perfect for an active family lifestyle. Further highlights include a rare 4 car attached garage, central air conditioning and a spacious back patio for outdoor entertaining. Ideally located close to South Glenmore Park, Heritage Park, excellent schools, shopping and dining in Glenmore Landing, and access to rapid transit. This exceptional home offers an unparalleled lifestyle for discerning buyers seeking space, elegance, and conven ience. (id:60626)
RE/MAX First
101 Leyburn Avenue
Richmond Hill, Ontario
Welcome To 101 Leyburn Avenue, A Spacious, Well-Crafted Bungalow In Richmond Hills Prestigious Westbrook Community, Offering A Rare And Expansive L-Shaped Lot 72 Ft X 180 Ft X 132 Ft (Wider At Rear) And Over 4,300 Sq. Ft. Of Total Living Space, Including 2,653 Sq. Ft. Above Grade Per MPAC On One Of The Biggest Lot Spanning 16,759 Sq Ft Per MPAC. Amazing Pool Sized Lot or Potential For Addition/Extension. Ideal For Multigenerational Living, This Thoughtfully Designed Home Features A Formal Sunken Living Room, An Elegant Dining Area, And A Bright Eat-In Kitchen With Ample Cabinetry And Direct Access To A Sunny Deck Perfect For Entertaining. A dramatic 10 ft ceiling in the family room and refined 9 ft ceilings in the living room and kitchen create an airy, upscale ambiance. A Cozy Family Room With Hardwood Floors, A Gas Fireplace, And Large Windows Invites Relaxation, While The Primary Bedroom Offers Privacy With A 4-Piece Ensuite And Walk-In Closets, Complemented By Two Additional Spacious Bedrooms. The Finished Basement Features Two Apartments, Fully Self Contained With A Separate Entrance, Two Kitchens, Laundry, Deal For An In-Law Suite, Extended Family, Guests, Or Potential Rental Income. The Exterior Is Equally Impressive, With Mature Trees, Landscaped Garden Beds, Fruit Trees, And A Large Interlocking Brick Patio, Creating A Tranquil, Park-Like Setting For Family Gatherings And Summer Barbecues. Additional Highlights Include A Double Garage, Extensive Driveway Parking, And Unbeatable Convenience With Yonge Street, Public Transit, Parks, Shopping, And Amenities Minutes Away, Along With Top-Rated Schools Such As Richmond Hill High School, St. Theresa Of Lisieux Catholic High School, And Alexander Mackenzie High School. Whether You Choose To Move In And Enjoy Its Current Charm, Renovate To Suit Your Style, Or Design And Build Your Dream Home, The Possibilities Are Endless. Remarkable Lot Size, Functional Layout, Established Landscaping, And Coveted Location. (id:60626)
Harbour Kevin Lin Homes
10680 Peggys Cove Road
Glen Margaret, Nova Scotia
A completely re-imagined oceanfront estate with 375 ft of protected deep-water frontage on one of Nova Scotias most coveted bays. Set on approx. 2.4 private acres with manicured grounds and a gated entrance, this impressive bungalow offers over 4000sqft of refined one-level living, professionally rebuilt with magazine-worthy finishes and extensive upgrades throughout. Designed to embrace its setting, the home is perfectly oriented westward to capture panoramic ocean views and year-round sunsets that paint the horizon nightly. A rare combination of luxury, privacy, and true Atlantic Canada coastal living, welcome to The Lodge at St. Margarets Bay... The Great Room features a dramatic stone fireplace and full wall of ocean views, complemented by a stunning 4-season shoreline room with dual heat pumps. The chefs kitchen showcases a full renovation including an AGA range, built-in wall oven + warming drawer, Miele coffee centre, quartz counters, custom cabinetry, pot-lights, and walk-in pantry, perfect for elegant entertaining. With 4 bedrooms, 6 baths and a separate guest house with water/septic, the suite layout provides ideal privacy for family or visitors. Major improvements include hardwood throughout the main level, upgraded lighting (100+ pot lights), new baths + walk-in closets, re-designed laundry/pantry, wainscotting, accent finishes, and exterior upgrades including hand-brushed stain, landscaping + view enhancement, and new heat pumps (4 total). Premium waterfront features include a deep-water wharf + mooring, oceanside stone patio + fire area, and safe water entry for paddling and swimming. Additional highlights: detached double garage, hurricane-rated roof, in-floor heat, wired generator panel, high-speed internet, UV water treatment, updated septic, and proximity to Peggys Cove and Halifax amenities. A rare coastal legacy, where luxury, privacy, and oceanfront adventure converge. (id:60626)
The Agency Real Estate Brokerage
315 63 W 6th Avenue
Vancouver, British Columbia
Exceptional commercial suite at 63 W 6th Avenue, perfectly positioned in Vancouver's vibrant Mount Pleasant neighbourhood. This bright, modern space features four private offices, a boardroom, a kitchen, and a well-designed layout ideal for professional services, creative firms, or small businesses seeking functionality and comfort. A rooftop deck and two secure underground parking spaces are included. Enjoy excellent exposure, convenient access to transit, and proximity to Olympic Village and local amenities. A rare opportunity to secure a central, character-rich address in one of Vancouver's most dynamic commercial hubs! (id:60626)
Exp Realty

