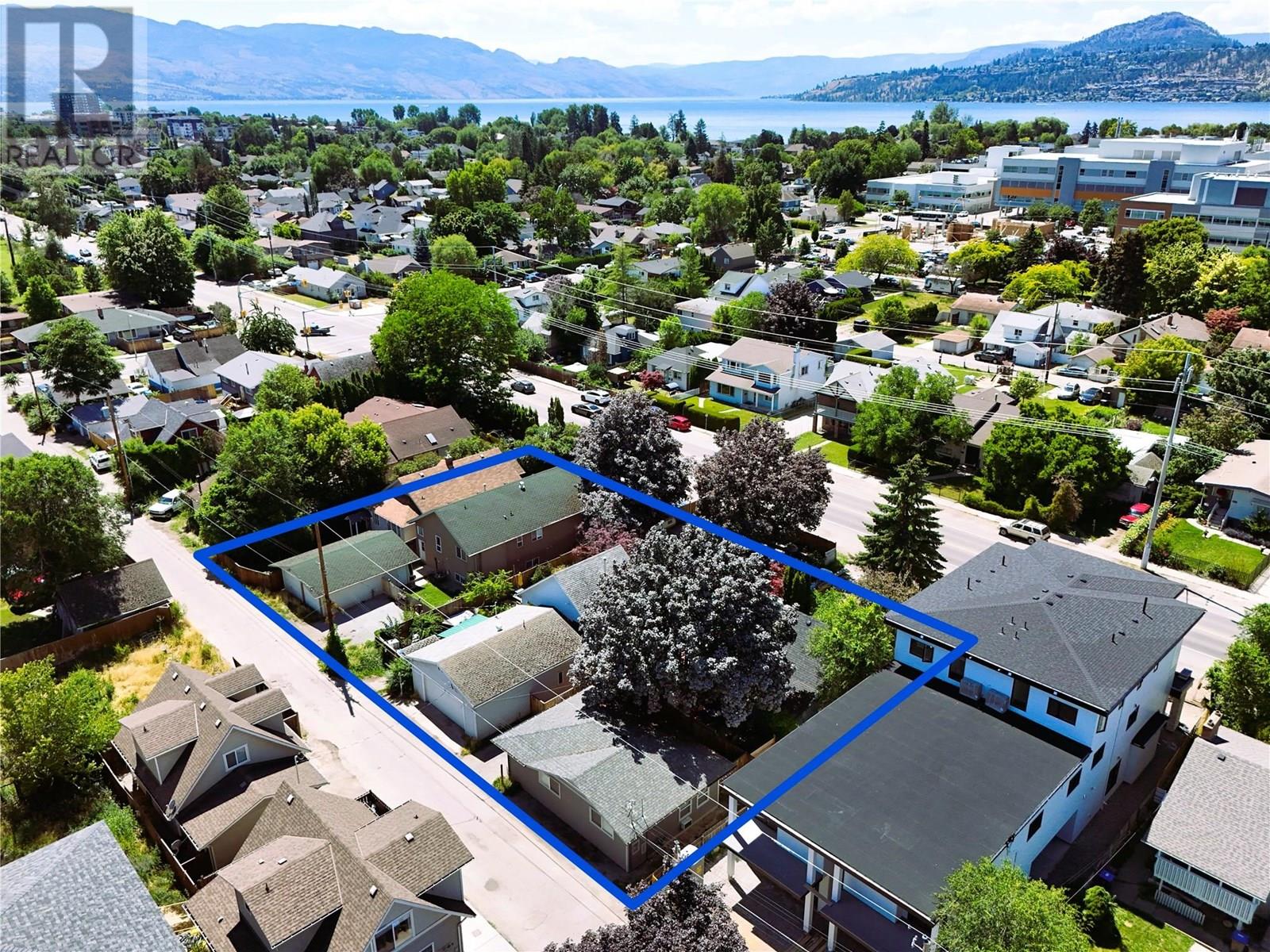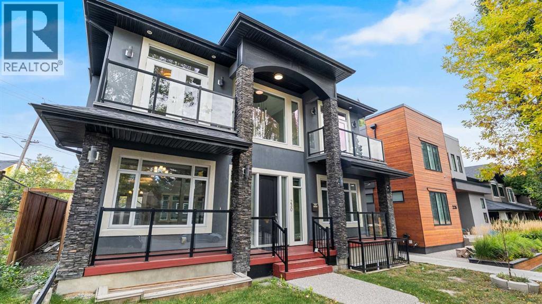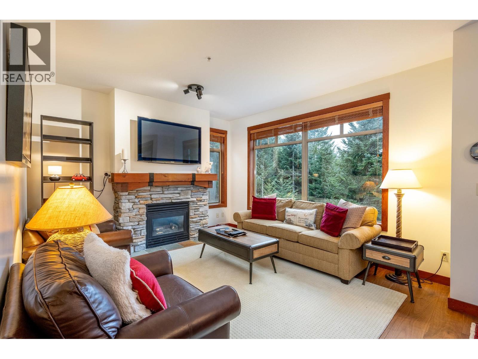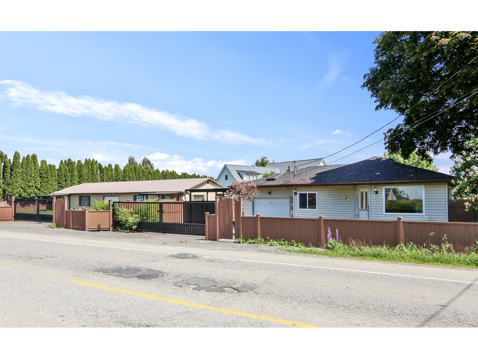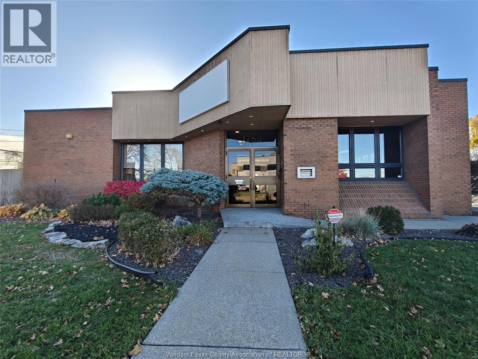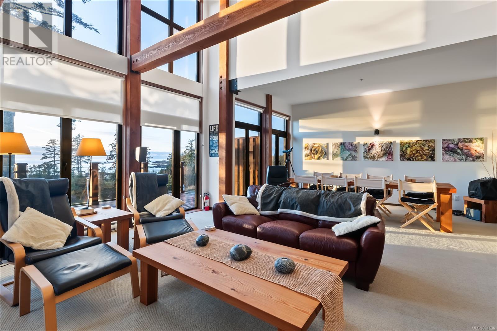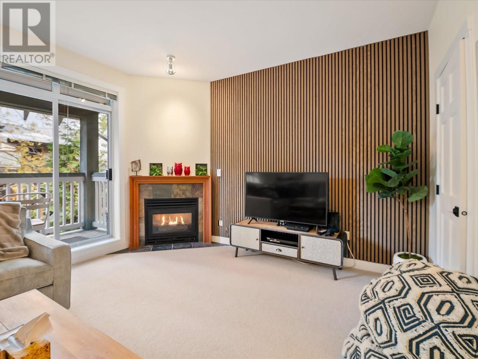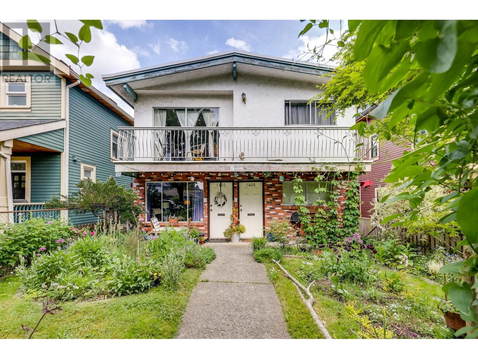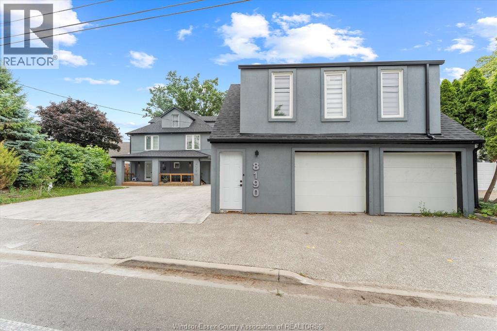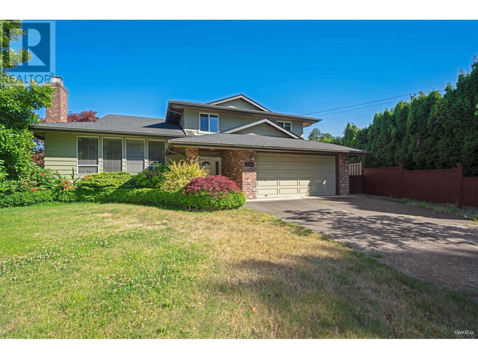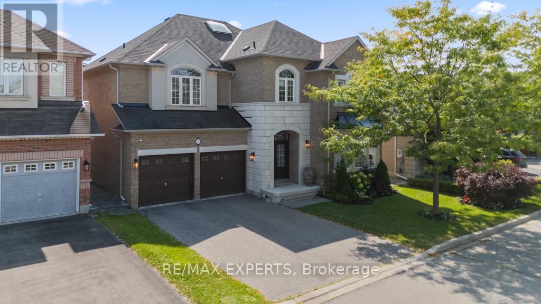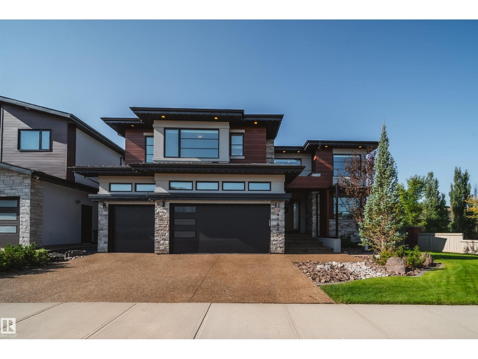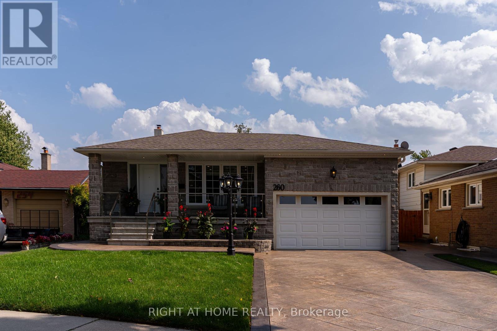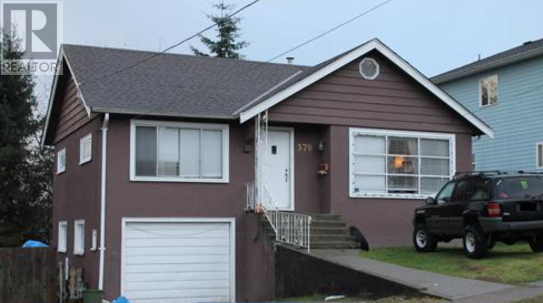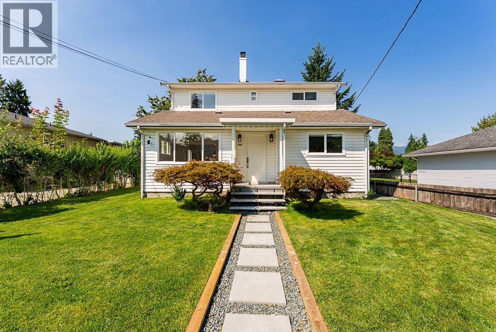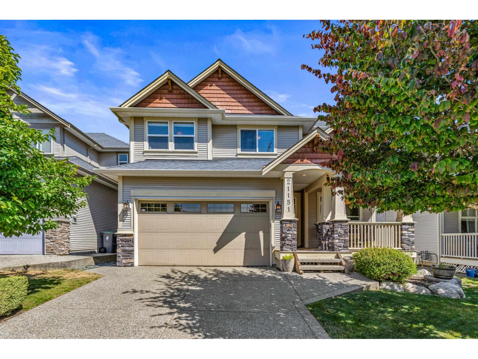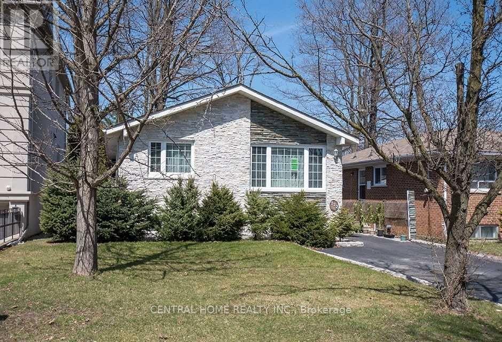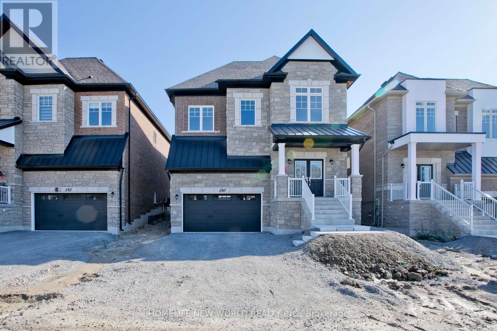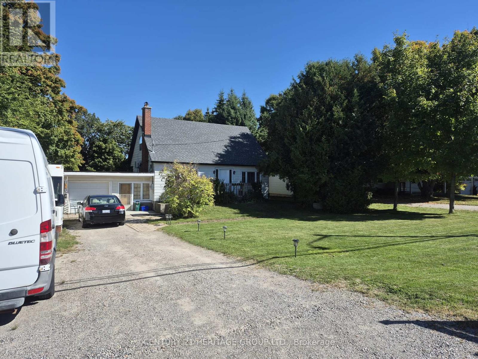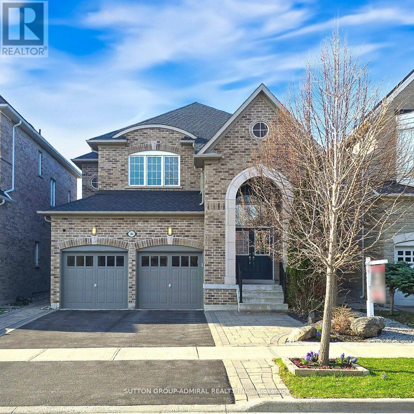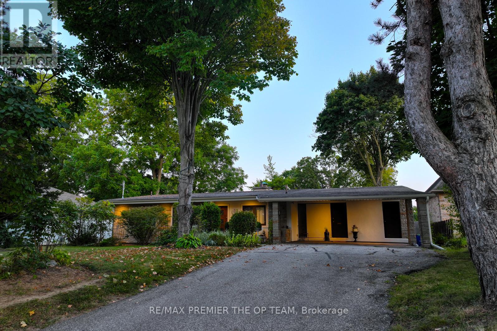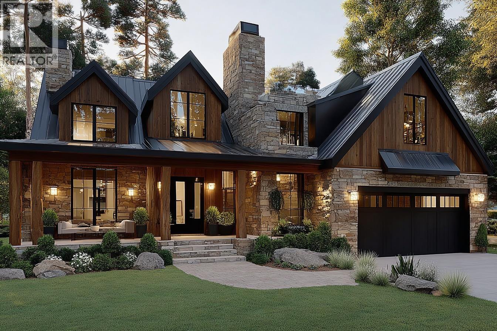2243 Richter Street
Kelowna, British Columbia
INVESTOR AND DEVELOPER ALERT! 0.53 Acres Land Assembly. 176.46' W x 129.94' D. MF4 Zoning, in the Transit Oriented Area, on the Transit Corridor. Allows for Commercial Retail Units on the ground level. Future Land Use is C-HTH (Core Area – Health District) designation—part of the 2040 Official Community Plan and reflected in the Zoning Bylaw—allows a mix of institutional, residential, and commercial uses tailored to support the Kelowna General Hospital area. Maximum Base Density is 2.5 FAR, with 0.3 FAR bonus available for purpose built rental or affordable housing. Max Site Coverage 65%. Must be sold in Land Assembly the Cooperating Properties: 2237 Richter St, 2253 Richter St, 2257 Richter St. Conceptual Design and Brochure will be made available shortly. (id:60626)
Realty One Real Estate Ltd
230 37 Street Nw
Calgary, Alberta
*Open House 16th November, Sunday 11am-2pm* A Masterpiece of Modern Elegance in ParkdaleNestled just steps from the serene Bow River pathways and the lush beauty of Elbow Park, this exquisite residence offers the perfect balance of nature, luxury, and urban convenience. Ideally situated near the Alberta Children’s Hospital, Foothills Hospital, and Market Mall, every essential—whether shopping, recreation, or emergency care—is mere minutes away. Behind the property, tranquil walking and cycling trails invite you to unwind and reconnect with the outdoors. Set on a generous 45-foot lot in Calgary’s highly sought-after inner-city enclave of Parkdale, this stunning stucco home is a showcase of architectural sophistication and exceptional craftsmanship. Spanning over 4,000 sq.ft. of opulent living space, including 2,573sq.ft. above grade, it features five spacious bedrooms and four-and-a-half luxurious baths. From the moment you enter, the home’s grandeur is undeniable—beginning with a soaring 19-foot foyer, beautifully tiled floors, and a dramatic open-riser staircase that exudes modern artistry. Expansive windows flood the open-concept interior with natural light, highlighting fine finishes and elegant design details throughout. The main living area is anchored by a sleek gas fireplace, offering both warmth and sophistication—a perfect setting for relaxed evenings or formal gatherings. The chef-inspired kitchen is a true statement of luxury, boasting a large granite island with breakfast bar, two-tone custom cabinetry, a built-in wine cooler, and an elite JennAir appliance package. French doors lead seamlessly to an oversized patio, ideal for al fresco dining and entertaining, complete with a rough-in BBQ gas line and integrated sound system. A spacious main-floor office or flex room, along with a refined powder room, completes this impressive level.The upper floor unveils a private master retreat that redefines comfort and elegance. Featuring a west-facing balcony, a romantic two-sided fireplace, and a spa-worthy ensuite with a freestanding soaker tub, glass-enclosed shower, and bespoke walk-in closet, this suite is designed for pure relaxation. Two additional bedrooms—one with its own ensuite—plus a stylish full bath provide exceptional accommodation for family or guests. The fully developed lower level extends the home’s luxurious living with a vast recreation and media area, two additional bedrooms, and a full bath. A remarkable highlight is the legal basement suite with in-floor heating and a private entrance, offering both comfort and versatility—ideal for extended family, guests, or potential rental income. Additional features include a central vacuum system, built-in audio throughout all three levels, and advanced exterior security cameras for peace of mind. Every element of this residence has been thoughtfully curated to offer a lifestyle of refined elegance, comfort, and modern sophistication—all within one of Calgary’s most desirable riverside communities. (id:60626)
Cir Realty
25 2301 Taluswood Place
Whistler, British Columbia
#25 Bluffs is the perfect full time residence for a Whistler local or a cozy year round Whistler getaway to spend your weekends & holidays. This bright 2 bedroom & 2 bathroom, 1,010 sq/ft townhome is located in very close proximity to ski-in/ski-out access on Whistler Mountain - a wonderful perk if you are a winter sports enthusiast. Flexible Phase 1 zoning allows owners the benefit of living in the unit full time and using exclusively for themselves, renting on a short term or long term basis or a combination of both! Enjoy great deck space to take in the mountain air on crisp winter mornings before heading out for a fun filled day on the slopes. The Bluffs complex is just a short distance to Whistler Creekside where you will find many shopping, dining & recreation options no matter the time of year. Call today to make your appointment to view! (id:60626)
Engel & Volkers Whistler
7526 Lickman Road, Sardis West Vedder
Chilliwack, British Columbia
PRIME LOCATION-This Exclusive Property sits on a 21,850 SF Lot & Offers Lucrative Income Opportunities for Astute Investors.The Property Boasts a Well-Appointed 4 BD,1 Den / Office & 2 Full Baths in the Main House (1495 SF); A Self-Contained 2 BD Suite(793 SF);A Spacious Fully Insulated 220 Wired Warehouse/Workshop(1608 SF)with 1 Full Bath. Recent Extensive Renovations Include New Roof, Carports , Sundeck, Metal Gates, Asphalt Driveway,Gravel ,Ceilings, Blinds, Laminate Flooring & a Fully Fenced Yard. Conveniently Located Near Major Transportation Routes, HWY 1,Shopping Centres, Schools & Businesses. An Ideal Asset With a Range of Income Generation Possibilities. (id:60626)
Planet Group Realty Inc.
1785 Turner
Windsor, Ontario
Versatile all-brick commercial property offering a flexible layout suitable for a variety of professional, medical, or office uses. The building is currently configured as office space and features multiple levels, including a finished main floor and lower level with separate access, allowing for easy separation between tenants or departments. Bright, well-maintained interior spaces provide a professional environment including board rooms, cubicles, kitchen, Men and Women's washrooms, bank rated vault and electrical infrastructure. Ample on-site parking with EV charging ready connections accommodates staff and clients. Ideal opportunity for an owner-user or investor seeking a solid, adaptable building in a convenient location. Ready for immediate occupancy (id:60626)
Pinnacle Plus Realty Ltd.
212 515 Marine Dr
Ucluelet, British Columbia
Discover Raven’s Landing: Your Coastal Sanctuary in Ucluelet. Located in The Ridge this two-level retreat offers breathtaking views of the Pacific Ocean. Designed for flexibility, it’s perfect as a full-time residence, a vacation home, or a high-performing rental, with the option to self-manage or use local property management services. This three-bedroom, three-bathroom home features an open-concept layout with fir post-and-beam accents and propane fireplaces. Floor-to-ceiling windows in the main living area and primary bedroom frame panoramic ocean vistas, while expansive decks with glass railings. Part of The Ridge’s exclusive two-building development, the property offers spacious condominiums designed for comfort and style. Just steps away, explore the iconic Wild Pacific Trail and enjoy direct beach access. Whether you’re seeking a serene lifestyle, a relaxing retreat, or a smart investment, Raven’s Landing is your gateway to West Coast living. (id:60626)
RE/MAX Mid-Island Realty (Uclet)
1349 Salter Street
New Westminster, British Columbia
RARE OPPORTUNITY, TRULY "One of a Kind". AN EXCEPTIONAL, UNIQUE beautifully designed 2,568 sf at quite clean center area. Great floor plan with high ceiling into entertaining sized living/dining room. Offers 5 bedrooms 2-ensuite & 3 baths. Extensive use of hardwood floor thru-out, large gourmet kitchen with granite countertops. Custom designed lighting, excellent millwork Spacious family room & den, it has nice layout with 2-car garage. Laneway unit 1 bedroom is just a good helper for mortgage. Do not want to miss the opportunity to own this well-kept beautiful home...come to see it with your family. (id:60626)
Lehomes Realty Premier
203 4405 Blackcomb Way
Whistler, British Columbia
Discover this beautifully UPDATED 2-bedroom, 2-bathroom townhome in Granite Court permitting SHORT TERM RENTALS (Phase 1). Ideally located near Whistler Village, ski lifts, world-class trails, this property is a dream getaway and income-generating opportunity. The open-concept living area features a cozy fireplace, modern finishes, and large windows with mountain views. A fully equipped kitchen makes entertaining a breeze. Relax in your private outdoor space, perfect for après-ski evenings. With short-term rentals permitted, this is an excellent opportunity for investors or those seeking a flexible vacation home. Convenient parking and ample storage make it easy to enjoy everything Whistler has to offer. Don´t miss out on this rare find in one of Canada´s most sought-after destinations! (id:60626)
Oakwyn Realty Ltd.
1405 - 1403 E 14th Avenue
Vancouver, British Columbia
Up & Down Vancouver Special Style duplex. Each spacious unit containing 3 beds & 2 baths, wood burning fireplace plus insuite laundry. Original condition with gorgeous landscaping. Roof circa 2015. Large 19'9 x 19'5 back deck off of the upper unit has Mountain view. Catchment areas for Tyee Montessori, St Joseph´s Catholic and Stratford Independent Schools as well as Queen Alexandra and Charles Dickens plus Gladstone Secondary and VCC. Adjacent to Clark Park and close to Trout Lake, trendy Commercial Drive, Clark and Broadway Skytrain Stations. This location has a 91 Walk score, 89 transit score and 97 bike score. 33.06 x 122 RT-5 zoned lot. (id:60626)
Sutton Group-West Coast Realty
8190 Riverside Drive East
Windsor, Ontario
EXCEPTIONAL WATERFRONT OPPORTUNITY ON PRESTIGIOUS RIVERSIDE DRIVE! Prepare to be impressed by this fully renovated 4+2 bedroom, 3.5 bath home offering uninterrupted river views on a rare 80-foot waterfront lot. This showstopper has been stripped down to the studs, including exterior walls—and rebuilt with meticulous attention to quality, including all-new electrical, plumbing, insulation, drywall, windows, and finishes throughout. Step inside to a bright, modern interior with open-concept layout, engineered hardwood floors, stunning glass staircase, and oversized windows that bring in natural light and frame breathtaking water views. The chef’s kitchen flows seamlessly into a spacious living and dining area—ideal for entertaining or relaxing by the water.The property includes a new dock, a detached 2-car garage, and a stylish 2-bedroom loft apartment above with a separate entrance, second kitchen, and its own laundry—perfect as an in-law suite or income-generating short/long-term rental.With 2 laundry areas, 3.5 luxurious bathrooms, and 6 total bedrooms, this home offers both versatility and function. The stamped concrete driveway adds curb appeal, while the backyard provides a private oasis with direct waterfront access.Turnkey and move-in ready, this is a rare opportunity to enjoy the best of luxury, lifestyle, and investment potential in one exceptional property. Don't miss your chance to live on the water—this one-of-a-kind home truly has it all! (id:60626)
Lc Platinum Realty Inc.
7720 Waterton Drive
Richmond, British Columbia
One of Richmond´s most prestigious neighborhoods! Located in the highly sought-after "Shangri-La" pocket of Broadmoor, this beautifully maintained 4-bedroom, 3-bathroom home sits on a generous 8,234 square ft south-facing cul-de-sac lot, drenched in natural sunlight throughout the day.This home has seen significant updates over the years, including: New Roof (2017) High-efficiency Furnace (2017) Hot Water Tank (2016) Windows (2017) Modern Gas Fireplace (2017) Enjoy a warm & comfortable living experience in a home that´s been thoughtfully cared for. Just steps away from shopping centers, banks, grocery stores, and popular restaurants. Close to Maple Lane Elementary & London Steveston Secondary -- two of the area´s top-ranked schools.Open House:Open House :2 to 4 pm, Sun Sep 21st.MUST SEE! (id:60626)
RE/MAX City Realty
7 Josephine Road
Vaughan, Ontario
Welcome to this meticulously maintained detached home, ideally situated within the highly sought-after Vellore Village community of Vaughan. This stunning home offers an open-concept layout that effortlessly combines style and functionality, creating a perfect space for both daily living and entertaining. Upon entering, you'll be greeted by 9-foot smooth ceilings on the main floor, accentuated by elegant pot lights and gleaming hardwood floors that flow throughout the entire home. The spacious living areas are flooded with natural light through large windows, highlighting the bright and airy ambiance. The gourmet kitchen is a truest and out, featuring high-end Bosch stainless steel appliances (new in 2021), sleek countertops, and a generous breakfast area - ideal for casual dining or morning coffee. The fully finished basement provides an expansive recreation area, offering plenty of room for relaxation, play, or home entertainment. Enjoy the convenience of a 2-car garage and a large driveway with room for up to 6 parking spaces in total. This home is located just minutes from top-rated schools, beautiful parks, scenic trails, and the Vaughan Community Center. With quick access to major highways (Hwy 7, 400, 427) and the Vaughan Subway, commuting and daily errands are a breeze. Don't miss the opportunity to own this stunning home in one of Vaughan's most desirable neighborhoods! (id:60626)
RE/MAX Experts
4143 Kennedy Green Gr Sw
Edmonton, Alberta
Award-winning show home by Vicky’s Homes (best build under $2m) ready for the buyer that has a budget for the best! TRIPLE CAR GARAGE with room for 6 via lifts, 4 beds total + main floor den/bed, 5 baths, fully finished & backing pond/greenspace with a large SW yard! This home is loaded and a must see, located in the community of Keswick which is nestled between parks, ponds, trails & the river. The expansive main floor brings in plenty of natural light with the 2 storey vault but adds warmth with the heated floor tiles. The massive kitchen is an entertainers dream featuring built in appliances, lots of cabinetry & a special U shaped island where everyone will gather. Steps away is a large deck with built in bbq & custom built automated pergola. Upstairs the 3 beds all have their own bath with the primary having a balcony, large closet and ensuite with steam shower & multiple vanities. The basement is finished with a wet bar, rec room & 4th bed - Automation/blinds/control4 throughout + und. sprinklers! (id:60626)
Rimrock Real Estate
260 Louis Drive
Mississauga, Ontario
Discover comfort, flexibility, and convenience in this 2500 sqft, 4-level backsplit. Tucked away on a tranquil cul-de-sac in Cooksville. Beautifully designed open-concept main floor features hardwood floors, pot lights, and a seamless flow through the combined living /dining area. The modern kitchen is a true showstopper with s.s appliances, a gas cooktop, centre island with eat-in area, and plenty of storage. A perfect blend of style and practicality. On the second floor, the primary bedroom boasts a walk-in closet and large window. While the second and third bedrooms each offer closets and natural light. The upgraded 4-piece bathroom with his-and-hers sinks completes this level. The third floor is highlighted by a large family room with a cozy fireplace, pot lights, and direct access to the backyard. This level also includes the 4th bedroom with a closet, window and a convenient 2-piece bathroom. The lower level provides additional living space with a rec room, a second kitchen with s.s appliances, 4-piece bathroom, and a laundry room ideal for extended family or in-law potential. Additional storage in crawl space. Step outside to the fabulous outdoor patio, where a stunning wood pergola with built-in pot lights creates the ultimate setting for entertaining or relaxing evenings. The home is also situated just steps to Gordon Lummis Park, schools, shopping, transit, and major highways. (403/401/QEW). Within walking distance to Trillium Hospital. Offering unbeatable accessibility. Don't let this Cooksville gem slip away. (id:60626)
Right At Home Realty
11 Urbandale Avenue
Toronto, Ontario
Welcome to 11 Urbandale, located in the prestigious East Newtonbrook community.Quiet tree-lined street, just one block long, child safe with very little street traffic. This 4+1 bedroom home sits on an ideal south facing 53.33 x 140 ft lot.On the main floor, you'll find a very large living room with gas fireplace, perfect for the baby grand. Leading into the renovated rear of the main floor, we have an open concept kitchen, dining room & family room. The kitchen has an oversized centre island, great for casual dining. The dining area will support a long harvest table, with walkout leading to a 30 x 14 ft deck with natural gas hookup. The main floor family room has space for ample seating, and overlooks the back deck & inground pool. From the family room, walk through the side mud room, with storage area, exterior door to the side walkway, & access to the deep garage. Moving upstairs, we have a large primary suite, the bedroom divided into a bedroom area, & a comfortable sitting/dressing area. Down the hall, the original master bedroom is quite spacious, plenty of room for a king sized bed & more. Across the hall is the 3rd bedroom, also a very comfortable size & overlooking the back yard. The 4th bedroom has a closet, & a 2nd built-in closet with deep shelving. The renovated 4 pc bathroom has a stylish vanity with two sinks, a deep soaking tub, glass shower enclosure, & ceramic floors, tub surround & backsplash. In the upper hall, you'll also find a linen closet, & pull down staircase to convenient attic storage space. Heading downstairs, the basement has been renovated with thoughtful design for storage and living space. There are two very large rooms, ideal as a recreation room & bedroom, or change to suit to your needs. Two storage areas, a 3 pc bathroom, coldroom & laundry/furnace room complete the basement. The backyard has it all..deck, lounge area, firepit, storage, large grassy area, & 34 x 15 ft concrete pool..complete with a Mickey Mouse logo. (id:60626)
Royal LePage Terrequity Realty
370 Hospital Street
New Westminster, British Columbia
Investor/Developer Alert! Great opportunity with this spacious 4-bedroom single-family home situated on a rare, oversized 8,660 sq.ft lot. Double the size of most lots in the area! Whether you're looking to move in, hold, or build, the potential is limitless. The lot offers possible options for subdivision or rezoning-buyer to make inquiries with the city for further details. Enjoy a large, fully fenced backyard perfect for privacy and outdoor activities. Located on a quiet street in a highly sought-after neighborhood, this property is just steps from the brand-new Skwo:wech Elementary School and bus routes. Within walking distance to shopping, restaurants, Royal Columbian Hospital, and Skytrain. Don't miss out on this prime investment opportunity. (id:60626)
Royal Pacific Realty (Kingsway) Ltd.
1747 Salisbury Avenue
Port Coquitlam, British Columbia
Prime Development Opportunity - Glenwood, Port Coquitlam Rare opportunity to acquire two side-by-side properties in the heart of Glenwood: 1741 Salisbury Ave and the adjoining 11,682 square ft lot. Both are currently zoned RS1, but are designated in the Official Community Plan (OCP) for townhouse development-offering excellent potential for land assembly and future redevelopment. 1747 Salisbury features a fully renovated 4-bedroom, 3-bathroom home, ideal as a rental or holding property during the development process. This is an exceptional opportunity for developers, builders, or investors in a fast-growing neighborhood with strong demand and ongoing development momentum. (id:60626)
Century 21 Coastal Realty Ltd.
21151 78b Avenue
Langley, British Columbia
Stunning 6-bedroom detached home in sought-after Yorkson built by reputable Benchmark Homes! This spacious family home features vaulted ceilings in the bright and open living room, extra den on main floor ideal for home office, 4 bedrooms upstairs including an oversized primary with walk-in closet and ensuite, plus a 2-bedroom legal suite below-perfect for mortgage help or extended family. The updated backyard is an entertainer's dream with low-maintenance artificial turf, a gazebo-covered patio, and a huge deck for outdoor living. Bonus features include air conditioning and quality finishes throughout. Located on a quiet street, close to schools, parks, and all amenities. A perfect blend of space, comfort, and location! (id:60626)
Oakwyn Realty Ltd.
222 Dunview Avenue
Toronto, Ontario
location, Location, Location!! Attention All Investors, Builders & End-Users >> Amazing Opportunity In The Coveted Pocket Of Willowdale East! Live Now Or Rent It Out Or Build Your Home With Budling Permit Approved For 3550 Sqf With 4 Beds And Elevator On This Premium Lot*This Detached Upgraded Bungalow Has Bsmnt Apartment With Sep-Entrance! New Laminate Flr On Main & Bsmnt Flr. !Steps Away From Top Ranked Schools(Hollywood P.S.&Earl Haig S.S),Park, Subway, Yonge St&All Other Amenities (id:60626)
Central Home Realty Inc.
240 Seguin Street
Richmond Hill, Ontario
welcome to this stunning brand new home located between King City & Oak Ridge. Everything is New. It's featuring 9' smooth ceiling in the first & second floor. backyard face to south, whoe kitchen and living roon in the sun all day. great layout with large windows. basement upgrade to 9' ceiling. hardwood floor throughout, main floor lundry room, quartz countertop w/undermount sink. Close to all amenities, parks, school and library. (id:60626)
Homelife New World Realty Inc.
10911 Victoria Square Boulevard
Markham, Ontario
Attention!!! Location! Location! Location! Builders/Developers or Build Your Dream Home !! This Stunning 17,104 Sq ft Large Corner Property is next to and within 100 Feet Radius of Recently Developed Townhouse Subdivision. This Exquisite Paradise property is surrounded with mature trees situated in quiet Hamlet of Victoria Square Community/Elgin Mills at the Border of Richmond Hill and Markham Only Minutes to HWY 404, Costco, Home Depot, Schools, Banks, PetSmart, Retail Outlets, Restaurants, Go Train Station, Library, Community Center and Many More Amenities. Extremely High Demand Exceptional Location. (id:60626)
Century 21 Heritage Group Ltd.
186 Ascalon Drive
Vaughan, Ontario
Welcome to 186 Ascalon Drive,an elegant and meticulously maintained home designed for discerning families. This residence features a soaring cathedral hardwood ceiling in the foyer, rich flooring throughout, and nine-foot ceilings on the main level.The chef-inspired espresso kitchen is appointed with stone countertops, premium stainless steel appliances, and a spacious breakfast area that opens to a beautifully landscaped, maintenance-free backyard. The outdoor space includes a large stone patio, two gas barbecue connections, and a garden shed, perfect for upscale entertaining. Upstairs offers four generous bedroom and spa-style bathrooms.The professionally finished lower level includes a private in-law suite with two additional bedrooms,ideal for multi generational living This home is located within walking distance to highly rated French immersion, Catholic, and public schools in the York Region District School Board. It is also just minutes from Rutherford and Maple GO Stations and both Mackenzie Health hospitals, offering the perfect blend of lifestyle, location, and long-term value. (id:60626)
Sutton Group-Admiral Realty Inc.
175 Davidson Drive
Vaughan, Ontario
Experience your slice of Muskoka, right here in Vaughan! This rare and exceptional (75 x 220 ft lot) property boasts a large, south-facing ravine lot on a quiet cul-de-sac, offering unparalleled privacy and natural beauty. Surrounded by mature trees and nature, this is the ideal setting to build your custom dream home. While the current ranch-style bungalow features floor-to-ceiling windows, cathedral ceilings, and a three-way stone fireplace, the true value lies in the expansive lot and its endless potential. Nestled in a prime area with newly developed custom-built homes, this is your opportunity to create a one-of-a-kind estate. Enjoy the serene, garden-like setting while being just minutes from all the amenities of the city. Don't miss out on this chance to craft your dream home in this prestigious and tranquil location - your personal retreat awaits! Perfect for investors, builders, and those seeking to design their own custom masterpiece. (id:60626)
RE/MAX Premier The Op Team
20255 Menzies Road
Pitt Meadows, British Columbia
THE EAGLE HAS LANDED. Celebrating one of the last undeveloped Residential Zoned ACREAGE properties in the Lower Mainland, situated in exclusive SHERIDAN HILL ESTATES. Perched over sprawling mountain & valley views to the South, a truly irreplaceable estate lot set above flat agricultural land. Design & build your legacy dream home plus detached garden home and/or shop - truly a once in a lifetime property! Immerse yourself in Nature with four seasons of breathtaking surroundings! CITY WATER connection at adjacent lot. Septic site in place. ABUNDANT outdoor amenities to compliment your lifestyle - Pitt Lake, regional trails/dykes, World Class Golf Courses, easy commute to HWY 1 via GE Bridge + WC Express! Consult w/City of Pitt Meadows for your future plans AND explore rezoning opportunity! (id:60626)
Oakwyn Realty Ltd.

