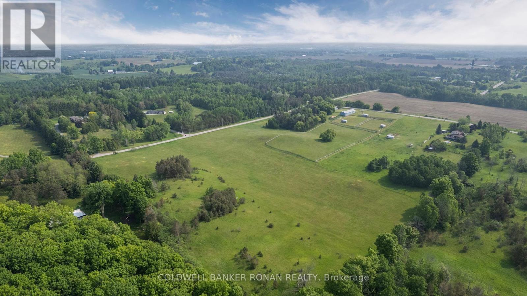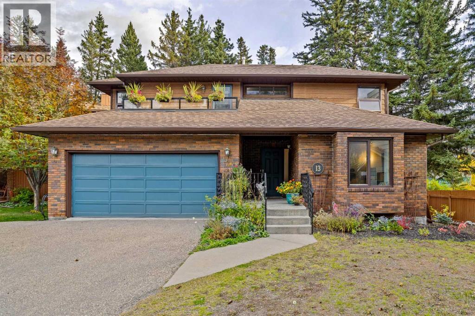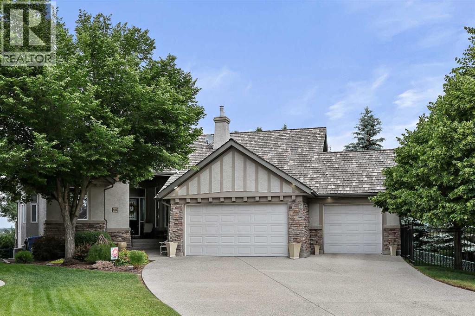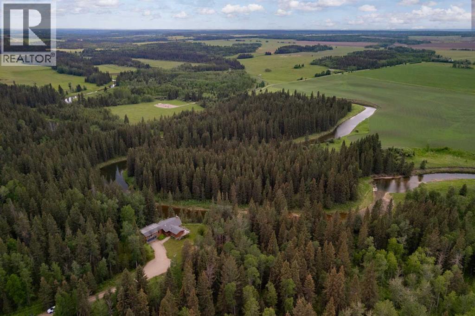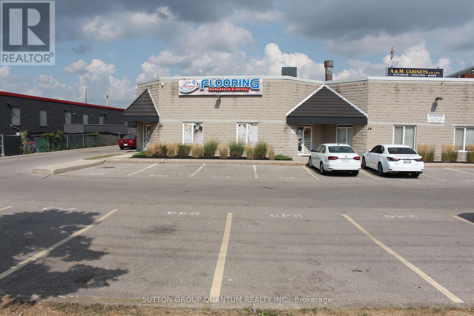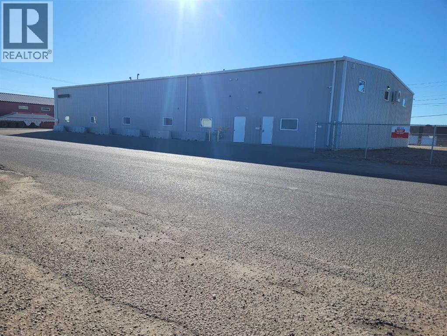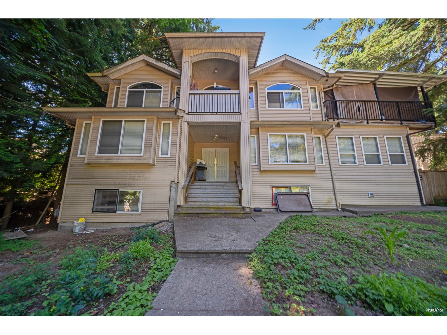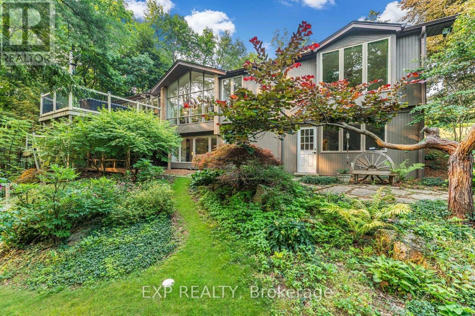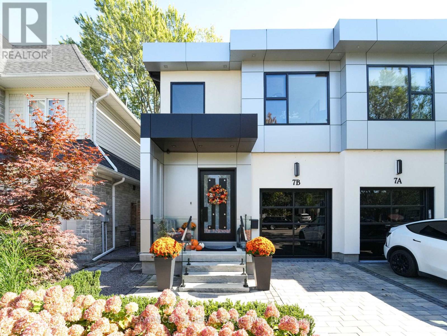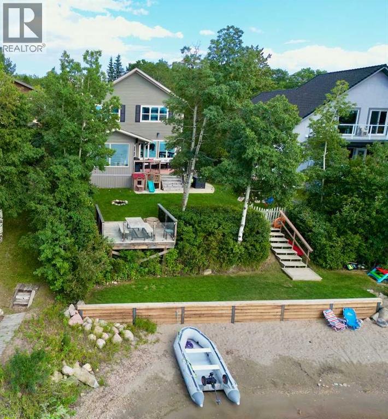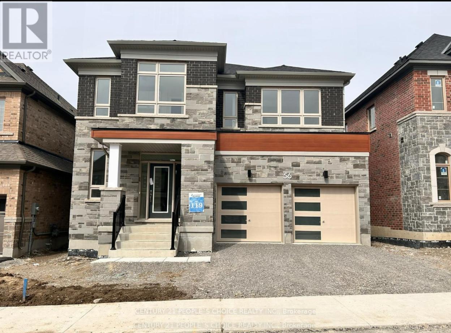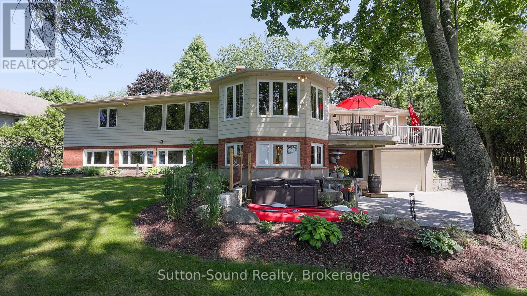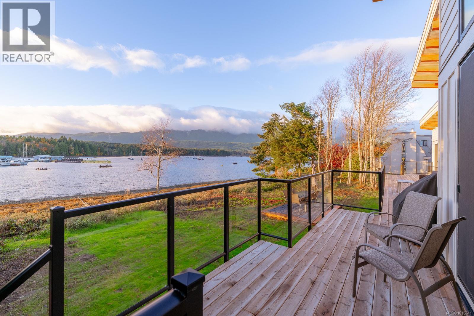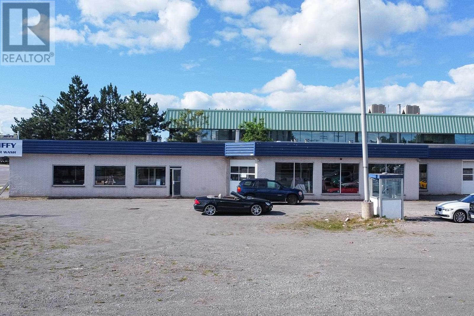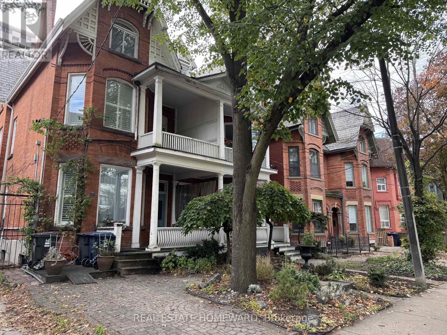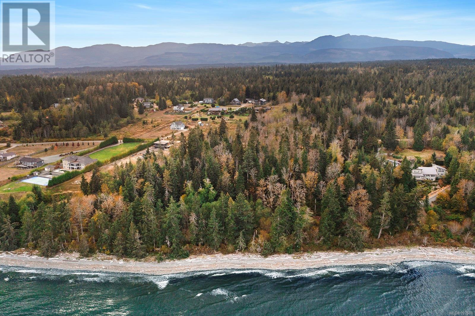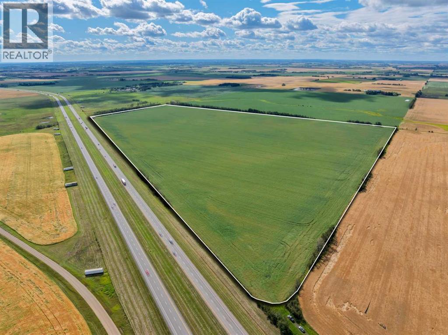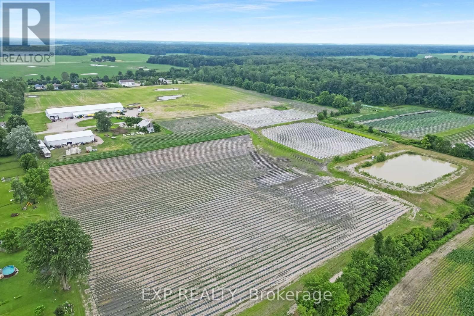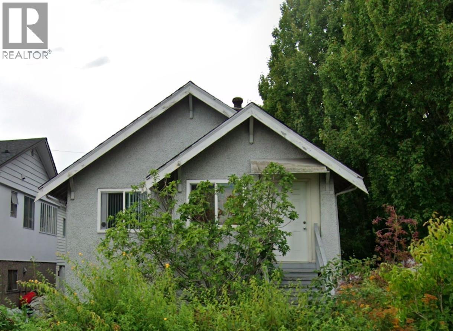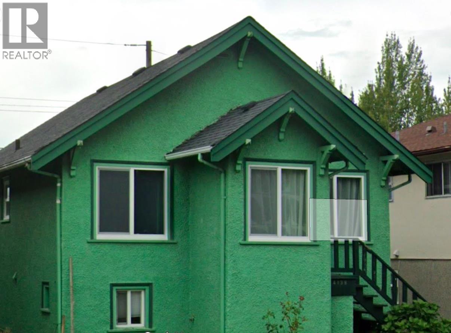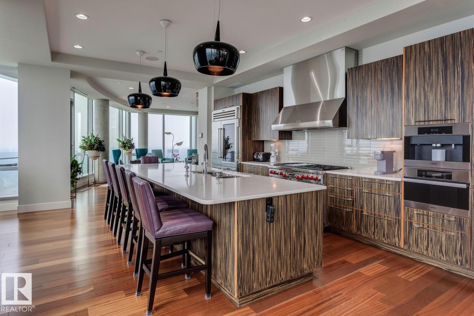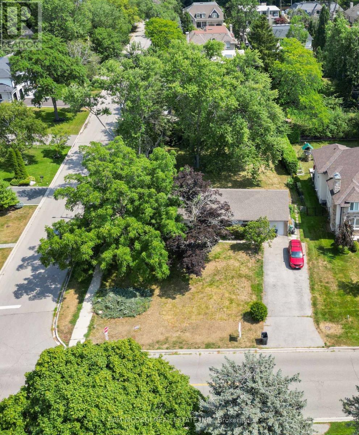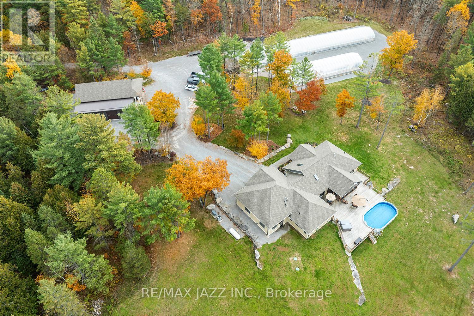1604 Concession Rd 8
Adjala-Tosorontio, Ontario
Welcome to 22.97 Acres of Country Paradise in South Adjala! This exceptional hobby or horse farm offers the ultimate blend of rural charm and modern convenience, perfectly situated on a paved road just minutes to Hwy 9 and the vibrant town of Tottenham with its shops, dining, and everyday essentials. Originally built in 1900, the character-filled century home radiates warmth with original wide plank floors, natural light streaming through every window, and breathtaking views across open pasture and rolling fields. The expansive kitchen is the heart of the home open to the living room and warmed by a cozy natural gas fireplace, its ideal for gathering and entertaining. Enjoy peaceful mornings on the covered front porch or unwind on the large back deck overlooking green paddocks and grazing horses. The detached oversized 2-car garage offers flexibility for vehicle storage, a workshop, or additional space for your hobbies. Equestrians will love the thoughtfully designed insulated barn featuring 7 spacious stalls with water, electric, fans, and an attached storage area for hay and equipment. The property is fully equipped with 7 paddocks, 3 run-in sheds, a round pen, and double oak board fencing, making it move-in ready for your horses or livestock. Additional highlights include a steel roof for peace of mind, fibre internet for seamless connectivity, and approximately 10 acres of productive hay. Whether you're dreaming of farm-to-table living, a private country retreat, or a place to build your equestrian dreams, this is the one. Rarely does a property check so many boxes location, land, infrastructure, and timeless charm. Don't miss this incredible opportunity to own a scenic, turn-key farmstead in a sought-after South Adjala location! (id:60626)
Coldwell Banker Ronan Realty
13 Riverview Place
Canmore, Alberta
This 3-bedroom, 3-bathroom detached family home is perfectly nestled at the end of Main Street in a peaceful cul-de-sac. Situated just steps from downtown Canmore and the Bow River, this sought-after location offers the best of both worlds—tranquility and convenience. Set on a large lot with a treed backyard, this home backs onto tennis courts and features a cozy firepit, perfect for outdoor gatherings. Inside, vaulted ceilings and expansive windows flood the space with natural light, showcasing breathtaking mountain views. With a spacious double car garage, ample storage, and a quiet yet central location, this property is ideal for enjoying Canmore’s vibrant community and stunning natural surroundings. (id:60626)
RE/MAX Alpine Realty
149 Mt Douglas Circle Se
Calgary, Alberta
ABSOLUTELY THE FINEST VIEW THE RIDGE HAS TO OFFER IN SOUTH CALGARY! This rare, pie-shaped 1/3-acre walkout bungalow is perched atop the McKenzie Ridge, offering an unrivaled vantage point with panoramic, unobstructed views of the Bow River Valley, the majestic Rocky Mountains, Fish Creek Park, and the glittering Downtown skyline. Custom-built by Jayman, this executive home boasts over 4,000+ square feet of luxuriously finished living space. It is being offered for sale for the first time by the original owners. Situated on a quiet, private street with a sunny west-facing backyard, this property is a true sanctuary, featuring a professionally designed, resort-style backyard, mature landscaping, and ample outdoor space to entertain or relax, with nature at your doorstep. The oversized heated triple-car garage features a walking ramp with storage, built-in storage, and easy access for added convenience. Inside, a wall of floor-to-ceiling windows along the ridge floods the main level with natural light, showcasing the spectacular views from nearly every room. The main floor features 2,175 sq.ft. of elegant living with soaring 12’ ceilings, rich hardwood floors, an inviting family room with a stone-faced gas fireplace, a front dining room, and a stunning chef’s kitchen with custom cabinetry, granite counters, BOSCH built-in appliances, Samsung Fridge, a dramatic central island with undermount sink, raised eating bar, server bar with beverage fridge and prep sink, and a large walk through server area and built in wall pantry. A spacious main floor office or flex room is perfect for working from home, offering inspiring views. The stately primary retreat provides even more breathtaking scenery, a large walk-in closet with built-ins, and a luxurious, spa-like en-suite with dual vanities, a soaker tub, and a separate steam shower. A mudroom, laundry area, and powder room complete the main level. The fully finished 1,856 sq.ft. The walkout basement is designed for entertainin g, featuring two large bedrooms, a massive 55’ x 22’ family/games/rec room with a second gas fireplace, full entertainment wall, wrap-around wet bar, five-piece bathroom, and ample storage. Step outside to an 18' x 13' covered concrete patio, 12' x 12' open patio with firepit area, and an expansive 55’ x 12’ upper deck finished with vinyl surface and glass railings—perfect for enjoying sunsets and nature year-round. Additional features include two A/C units, a built-in speaker system, stucco & stone exterior, cedar shake roof, and extensive mature trees and shrubs. Located in one of Calgary’s most sought-after SE communities, just minutes from Fish Creek Park, top-tier schools, a first-class golf course, shopping, and easy access to major roads, this exceptional home offers estate-level living, an unbeatable location, and a lifestyle that’s second to none. Call your favorite REALTOR® today to schedule your private viewing—this is a once-in-a-lifetime opportunity! (id:60626)
Jayman Realty Inc.
4252 Township Road 322
Rural Mountain View County, Alberta
This private acreage and cozy riverfront retreat is a rare and remarkable offering just south of Sundre — 105.20 acres of breathtaking old-growth forest with over one kilometre of pristine frontage along the Little Red Deer River. Protected under a conservation easement, the land safeguards a vital wildlife corridor, preserving the towering trees and ensuring the continued presence of moose, deer, and countless other species. At the heart of the property, tucked into the trees, is a warm and inviting 2,629 sq ft 1.5-storey home. Vaulted ceilings, rich wood accents, and expansive windows frame serene forest and river views, while a thoughtful layout offers a spacious main living area, a tranquil upper-level primary suite, and a walk-out basement that flows seamlessly into the surrounding landscape. Multiple outdoor living spaces — from expansive decks to quiet seating areas — invite you to relax, entertain, and soak in the sights and sounds of nature. Lovingly cared for over nearly five decades, this sanctuary blends beauty with practicality. It includes an income-generating natural gas surface lease and endless opportunities for personal enjoyment: morning coffee on the deck, peaceful walks along the river, and adventurous afternoons exploring private trails. Available on its own or together with the adjacent 44.48-acre agricultural parcel (MLS# A2248020), presenting extraordinary possibilities: multi-generational living, equestrian facilities, additional residences, or expanded agricultural pursuits — all in a private, picturesque setting just over an hour from Calgary or Banff. Whether you dream of a conservation-minded acreage, a secluded retreat, or a legacy estate with character and soul, this property offers it all. (id:60626)
Sotheby's International Realty Canada
29 - 2359 Royal Windsor Drive
Mississauga, Ontario
Clean Industrial Unit with Direct Exposure on Royal Windsor Drive. Currently used as a Flooring and Design Centre with a Large Showroom. 2nd Floor Mezzanine of approximately 1000 sq ft (not part of the sq ft) offers a Private Office and additional Washroom.. This is a wide Unit with many Windows allowing for lots of natural light. Unit is fully Air Conditioned with 2 HVAC Units, one just replaced this month the other is about 5 years new. Featuring 2 Drive-in Doors with good shipping access. Current Flooring Business is also available to any interested Buyers of the Unit. Excellent Parking available for Staff and Customers. (id:60626)
Sutton Group Quantum Realty Inc.
2584 Woods Street
Clarence-Rockland, Ontario
Spacious & remarkable waterfront bungalow on 1.26 acres connected to municipal services! Discover a once-in-a-lifetime opportunity to own this rare and unique waterfront stone bungalow, perfectly nestled on a spectacular 1.26-acre lot with amazing landscaping. Thoughtfully designed to capture breathtaking water and sunset views, this beautifully appointed 2-bedroom, 2-bath home offers the ideal balance of comfort, elegance, and scale. Inside, soaring ceilings and a grand open-concept layout create an airy, light-filled space, where every detail celebrates the natural beauty just beyond your windows. The inviting study (office) easily converts into a third bedroom, offering flexible living options. Outdoor living is just as inspiring. Enjoy a screened-in porch for peaceful mornings, a covered terrace ideal for all fresco dining, a lower terrace with a sparkling saltwater pool and charming pool house, a hot tub and a Trex promontory for lounging by the shore. There's even a cozy cabin at the water's edge perfect for quiet retreats or summer naps. Car enthusiasts will appreciate the rare combination of a double attached garage plus a triple detached garage plenty of space for vehicles, hobbies, and storage. This is more than a home it's a lifestyle. Live your waterfront dream today. (id:60626)
RE/MAX Delta Realty
821 17 Street Sw
Medicine Hat, Alberta
Great land and building,located in the heart of the light industrial area of Medicine Hat. Building features 2400 SQ ft off office and kitchen space,Large mezzanine which also 2400 sqft. Located on a 250x130 foot lot.Paved parking , fenched lot. Available after Sept 1 st 2025. (id:60626)
Royal LePage Community Realty
8863 King George Boulevard
Surrey, British Columbia
DEVELOPMENT/INVESTMENT OPPORTUNITY - SUB-DIVIDABLE POTENTIAL Spacious 8,232 sq.ft. lot with 68 ft frontage and back alley access! Excellent holding property with strong rental income of $10K approx month. Prime location with major development in the area - UBC recently acquired 3 acres nearby for over $70 million. Close proximity to SFU and Kwantlen, with ongoing growth and infrastructure improvements. Secure this high-potential property now and benefit from future development upside. (id:60626)
RE/MAX Performance Realty
937 Montgomery Drive
Hamilton, Ontario
Oversized Double-Wide Lot (previously 2 separate lots) backing onto Tiffany Falls in Ancaster Heights. From the moment you arrive at this stunning 3+2 bedroom bungalow, the mid-century charm and modern touches invite you in with a striking double-door entry, floor-to-ceiling windows, and vaulted ceilings that flood the main living space with natural light and panoramic views of the forest.This beautifully maintained home offers a spacious and functional layout, featuring a fully finished basement with two additional bedrooms, perfect for extended family or a home office setup. The warm and inviting living room boasts a contemporary fireplace, hardwood floors, and seamless indoor-outdoor living framed by nature. Set on a lush, private lot surrounded by mature trees, this is your opportunity to own a serene escape-just minutes from Ancaster Village, trails, and amenities. A rare find that combines timeless design with the beauty of conservation living.Note that this property was originally two lots with the current bungalow situated on 1 of the 2 lots. If severed you would have nearly a half acre on the second currently empty lot. (id:60626)
Exp Realty
7b Iroquois Avenue
Mississauga, Ontario
Welcome to luxury living in the coveted Port Credit neighbourhood! This beautifully crafted custom built semi-detached residence offers residents over 3,000 SF of total living space w/ sought-after high-end finishes & a modern design. For the most discerning of buyers, this superb location enables a top-tier lifestyle w/ renowned waterfront parks, premier recreational facilities including Mississauga's Golf & Country Club, Port Credit's Harbour Marina, trendy restaurants & top-rated private schools like Mentor College just a few steps away. The interior immediately captivates w/ an open to above foyer adorned w/ a geometric feature wall, pot lights & a glistening chandelier. Embracing connectivity and togetherness, the open concept layout creates a fluid flow of space between the prodigious living & dining areas and connects to the serene backyard oasis designed w/ a large built-in wooden gazebo, stone interlocking & bordered by meticulously landscaped gardens. Inside, entertain loved ones in your very own chef's gourmet kitchen offering Wolf and Subzero appliances, elegant quartz countertops, lacquered cabinetry & an oversize centre island perfect for gathering around. The family room is just as grande, anchored w/ a floor to ceiling linear electric fireplace & a wine feature wall. Ascend above and into the Owners sanctuary designed w/ a walk-in closet & a 5pc ensuite elevated to deliver a spa-like experience w/ glass rainfall shower, a soaker tub & a double sink vanity w/ LED mirrors. 3 well-appointed bedrooms exist down the hall with their own mesmerizing design details that share a 4pc bathroom. Adding to this home's allure, the lower level provides a multi-purpose recreational room to gather in & boasts a beautiful 3pc bathroom, the laundry room, and a cantina w/ storage. An absolute must see w/ an abundance of storage space & built-in storage solutions at every turn. No details spared in this one of a kind semi-detached residence that is priced like no other! (id:60626)
Sam Mcdadi Real Estate Inc.
152 Jarvis Bay Drive
Jarvis Bay, Alberta
50 Feet of sandy lakefront on the shores of Jarvis Bay. Enjoy breathtaking sunsets, fishing, boating, swimming, snowmobiling, quadding, and make the family memories unforgettable! This Bowood built home has had many updates and it shows! Bright open great room with large windows, wood fireplace(wett certified), expansive island with quartz tops, durable high quality plank flooring, high ceilings, main floor laundry, and a great deck for catching some rays. Upstairs has 4 bedrooms and 2 baths providing room for family and guests. Fully finished basement has acid stained concrete floors with slab heating, another bedroom, a den and an oversized rec/games room. Raspberries and Saskatoons are abundant on this property! Also just a short 10 minute bike ride on paved paths or a nice walk into all the amenities of Sylvan Lake! Don't wait too long to view this beautiful lakefront home! This home has been pre inspected and that is available to any buyer. Wood fireplace has been WETT inspected. (id:60626)
RE/MAX Real Estate Central Alberta
56 Plank Road
Bradford West Gwillimbury, Ontario
WOW!!! 2023 Built, Fully Upgraded House in the Heart Of Bondhead, Features 4 Spacious Bedrooms With 3 Full Bath on Second floor Connecting to all Rooms, High grade Hardwood Floors on Both Floors , Main Floor Boost Foyer and Large Living and Dining , Followed by Den/Office, And Charming Family room with Fireplace and Upgraded Kitchen With High End S/S Appliances and Upgraded Quartz Counter and Upgraded Porcelain Tiles, Walk out to Patio Deck with Beautiful View Of Pond, It Comes With Fully Walkout Finished Basement by Builder, Laminate Floors , Comes With One Full Bath, Large Windows And Open Area Rec Room for Precious Family Time and Possibility of Basement Apartment or In Law Suite, Double Car Garage and Much More, SHOWS 10+++++ (id:60626)
Century 21 People's Choice Realty Inc.
359288 Grey Rd 15 Road
Meaford, Ontario
Welcome to 359288 Grey Rd 15, a beautifully updated Georgian Bay waterfront retreat just minutes from Owen Sound. This impeccably maintained 4-bedroom, 3 bathroom bungalow with attached garage offers over 400 ft of pristine shoreline, and is nestled on a sprawling, beautifully landscaped 0.65 acre lot with panoramic views and unforgettable sunsets. Designed with both comfort and sophistication in mind, the main level features a spacious, open concept eat-in kitchen complete with a granite island- ideal for entertaining- flowing seamlessly into a stunning dining room addition with expansive windows that frame the captivating waterfront. The main floor also hosts a powder room, living room with gas fireplace, two generously sized bedrooms and a spa-inspired bathroom showcasing exquisite tilework and glass walk-in shower. Energy-efficient ground source heating ensures year-round comfort. The fully finished lower level, with its own private entrance, offers exceptional versatility- perfect for extended family or guests- featuring a second dine-in kitchen with quartz countertops, a welcoming living room with electric fireplace, two additional bedrooms, and a beautifully appointed 4-pc bath with soaking tub and tiled shower. Step outside and the multiple entertaining areas, a spacious dock, and thoughtfully designed spaces invite you to relax and enjoy the very best of refined waterfront living. (id:60626)
Sutton-Sound Realty
5496 Deep Bay Dr
Bowser, British Columbia
Nestled on the one-of-a-kind Deep Bay Spit, this exceptional walk-on waterfront property offers 95 feet of protected shoreline on a flat, south-facing 10,980 sq. ft. lot with panoramic views of the marina, ocean, and mountains. The custom-built 1,846 sq. ft. rancher is a stunning example of West Coast design, featuring 3 bedrooms, a versatile bonus room, and 2 bathrooms—all on one thoughtfully designed level. High ceilings with exposed beams, floor-to-ceiling windows, and an abundance of natural light create a warm and inviting atmosphere. The spacious Great Room boasts a gas propane fireplace and power window blinds while the kitchen offers a counter height breakfast bar, hot water on demand, stone countertops and an abundance of cabinets. The Primary Bedroom offers a large walk-in closet and an ensuite bath with walk-in shower, dual sinks and heated tile flooring. There are floor-to-ceiling sliding glass doors in each of the the Great Room and all 3 bedrooms that lead out to the full-length rear deck, an outdoor living and entertaining space set against a spectacular coastal backdrop. Additional features include a heat pump with heating and cooling with heads in each room for ultimate comfort, a large laundry room with wash sink and separate utility/storage room. Enjoy swimming, kayaking, and paddleboarding from your own backyard, or moor your boat or seaplane at the nearby marina and explore the surrounding islands and some of the best fishing Vancouver Island has to offer. Located just minutes from the amenities of Bowser and a short drive to Qualicum Beach and the Comox Valley, this is a rare opportunity to embrace true waterfront living in a breathtaking natural setting. All measurements are approximate and data should be verified if important. (id:60626)
RE/MAX Professionals (Na)
32 Bay St
Sault Ste. Marie, Ontario
Excellent location for any commercial business. This property is zoned C2 and has many options for use. Across from the station mall and the boardwalk that runs along the St. Mary’s river. Close to the international bridge and bus routes. Currently being used as a car wash, detailing shop and automotive sales. Has additional income from rogers tower. Large parking lot great for gas bar or hotel with a view of the water up and down the channel. (id:60626)
Century 21 Choice Realty Inc.
109 Gloucester Street
Toronto, Ontario
Rare opportunity to acquire a Legal Tri-Plex in the heart of Downtown, with potential to easily convert to a 4 PLEX. Numerous large-scale developments in the area. Huge upside potential as there is a high-probability for this property to be included in a land-assembly for future area development (various options currently being discussed). Property needs work and offered in an As-Is condition, however can be renovated into 3-4 beautiful rental units commanding $120k-$150k/year revenue. Many original character features include exposed brick throughout, soaring-high 10ft ceilings on the Main & Second Floors and 9Ft ceilings on Third floor, crown-moulding & trim work, original front door, etc. Front pad parking has been in continuous use for over 60 years (contact Listing agent for info on parking). (id:60626)
Real Estate Homeward
6510 Eagles Dr
Courtenay, British Columbia
In one of the Comox Valley's most esteemed areas, this new offering presents a 4.97-acre parcel featuring 391 feet of walk-on waterfront. The parcel's tiered geography enables several building sites that offer monumental views of the Coastal mountains, the Strait of Georgia, and the Sunshine Coast. A well-sited and permitted septic system is in place on an upper tier, ready for use. The zoning supports two residential structures, opening up a wealth of creative possibilities, such as a beach house, equestrian facilities, an extended family compound, or a serene and private holding. To the south, Eagles Drive Park offers upgraded beach access and development protection, making it an ideal neighbor. The parcel boasts a garden of Eden aesthetic with the natural flora and fauna of Vancouver Island throughout. Several magnificent estates lie to the north, bathed in invigorating ocean breezes, along a no-exit road. Public boat launch is 5 minutes away. Come see for yourself (id:60626)
Sotheby's International Realty Canada (Vic2)
Range Rd 253 Road
Rural Leduc County, Alberta
What if you could own land that pays you today and positions you perfectly for tomorrow’s boom? This +110 acre property in Leduc isn’t just dirt and fences—it’s leverage. Right now, it’s zoned AG-GEN with steady agricultural usability. But here’s the kicker: it sits just outside the Leduc Area Structure Plan boundary—which means you’re not buying “someday land,” you’re buying land that’s already staring down the path of progress. Just 3 km from the community development of Black Stone, minutes from Edmonton, and hugging the QE2 corridor straight to the Edmonton International Airport. Translation? You’re in the slipstream of development pressure. Leduc isn’t a sleepy town anymore—it’s one of Alberta’s fastest-growing corridors with industrial expansion, housing demand, and infrastructure investment driving momentum. Upcoming opportunities in this region mean smart investors are stacking chips here before the wave crests. Hold it. Farm it. Position yourself for the next development surge. Either way, you’re not speculating—you’re securing scarcity in a market that’s moving. Don’t wait until this parcel is inside the line. That’s when everyone else will show up. Path of progress. Immediate use. Long-term upside. 2026 Crop in high demand by local farmers – Rental income while you hold. This is where investors with foresight plant their flag. (id:60626)
Sotheby's International Realty Canada
11 Tucker Street
Newbury, Ontario
Own 69.76 acres of certified organic farmland in Newbury & Southwest Middlesex. With 30 acres of workable land and direct access from paved Tucker Street, this property sits beside a growing residential subdivision offering both agricultural value and future development potential. Village of Newbury capacity at 44.48% of rated 297m3 for wastewater treatment & sewage. The land features a 104' x 50' insulated metal shop with 16' ceilings, three 14' x 12' overhead doors, a 10' x 8' loading dock door, walk-in cooler, Hydro vegetable cooler, two washrooms, shower, kitchenette with stove, washer/dryer, and office space. Two fully serviced bunkhouses include kitchens, baths, heat & A/C ideal for seasonal workers or extra space. A roadside shed and a 40' x 20' barn (needs repair or removal) add further utility. Water and drainage are excellent with a large irrigation pond (approx. 75' x 150', 25' deep), a surrounding creek, and tiled fields. City water, sewer, and gas are at the lot line; currently serviced by propane and 200 Amp electrical. The Township has shown a favorable stance toward rezoning, making this a smart investment for farmers, developers, or agri-business owners. Don't miss this rare chance to secure a versatile property with strong income potential and long-term upside. Development potential. Seller may be open to vendor takeback. Book your showing today! (id:60626)
Exp Realty
4105 Knight Street
Vancouver, British Columbia
Rare opportunity in the vibrant Kensington-Knight area! This CORNER LOT property has a laneway access,& it's zoned RM-1, offering excellent redevelopment potential according the RM1 zoning city guideline, OR a solid holding investment for the future. This location presents a prime chance to be part of a larger redevelopment assembly-a true future "jackpot" opportunity for builders and investors. Conveniently located close to schools, parks, shopping, and major transit routes. Don´t miss your chance to secure this valuable piece of Vancouver real estate before the next wave of growth hits the area! (id:60626)
Team 3000 Realty Ltd.
4139 Knight Street
Vancouver, British Columbia
Fantastic opportunity for builders and investors! This property contains 4 bedrooms and 2 bathrooms, with the laneway access.Located at Kensington-Knight area, and very close to transit, parks, Kensington Community Centre, schools and shops. Currently zoned RM-1, allowing for future redevelopment potential. The adjacent property at 4151 Knight Street ,listed under R3063921, can be purchased together, creating a combined 7,646 sq.ft at 66FT frontage lot and enhancing the opportunity for multi-family development (buyer to verify with the City). Don´t miss this rare chance! (id:60626)
Team 3000 Realty Ltd.
#3001 11969 Jasper Av Nw
Edmonton, Alberta
Here's your chance to HAVE ONE ENTIRE FLOOR TO YOURSELF and enjoy the ultimate in privacy and 360 DEGREES OF UNOBSTRUCTED VIEWS OF THE CITY. This breathtaking condo in the Pearl Tower spans one entire floor with $200,000 in additional upgrades from the developer's original specifications. The property includes 3 bedrooms + den with 2 of the rooms being full master bedrooms that come with spectacular ensuites & walk-in closets. The unit also includes 3 living rooms, dining area, 3 fireplaces and an absolutely stunning kitchen that is fully equipped with wolf and sub zero appliances and complimented with quartz countertops. The entire floor is dressed with upgraded hardwood flooring, comes with a full wetbar, wine room, and a Savant automated system that control: TV's, sound, lighting, thermostat and motorized blinds. Not to forget 4 underground parking stalls, 6 balconies, your own private lobby on your floor and THE MOST INCREDIBLE 360 degree views of the City. (id:60626)
Royal LePage Arteam Realty
1491 Woodeden Drive
Mississauga, Ontario
Rare corner lot in prestigious Lorne Park! Exceptional opportunity to build new, renovate, or add on in one of South Mississauga's most sought-after neighbourhoods. This spacious corner lot offers excellent frontage and endless potential, surrounded by mature trees and established homes. Ideally located close to top-ranked schools, parks, tennis courts, and nature trails. Just minutes to vibrant Port Credit, the Mississauga Golf & Country Club, and a short drive to the GO Train, QEW/403, and Pearson Airport. Whether you're a builder, renovator, or end-user, this is a chance to create something truly special in a premium location. Property being sold as is, where is. A prime Lorne Park investment with unmatched lifestyle appeal. (id:60626)
Sam Mcdadi Real Estate Inc.
19 Ledge Road
Trent Lakes, Ontario
Quiet country living awaits in this beautiful home nestled amongst soaring trees on 33 Incredible Acres. This custom-built home features an open concept layout design, vaulted ceilings, stunning gourmet kitchen with stainless steel appliances including a bar fridge .Primary bedroom features a opulent 5-piece ensuite bathroom, walkout and closet organizers. Entertain family and friends in the hydro pool hot tub and large above-ground pool. *mud room, spacious gym area, and durable epoxy flooring, Built to last with James Hardie board and cultured stone faade, R32 insulated walls, R60 insulated ceilings, all windows and doors are color-matched to complement the exterior design. Huge workshop measuring 30 x 50 with a heated mezzanine at the back, plus a heated storage warehouse above. Enclosed rear screened porch that's bug-proof and has a direct BBQ hookup.*T (id:60626)
RE/MAX Jazz Inc.

