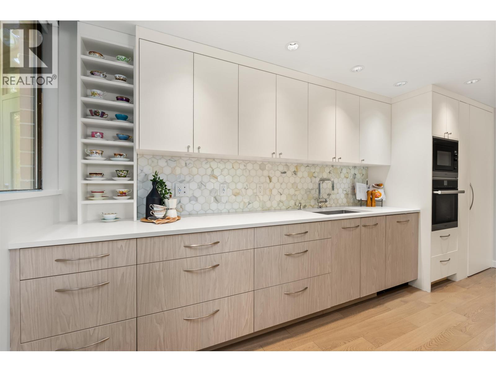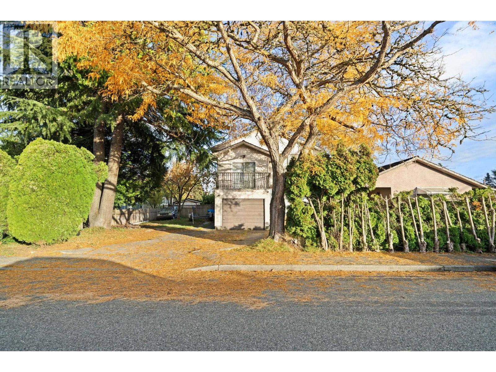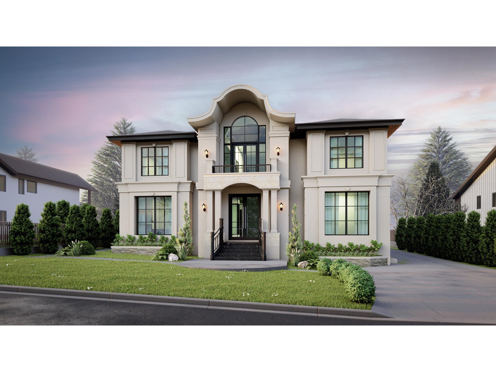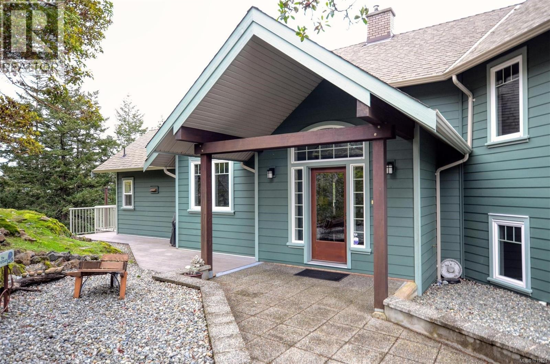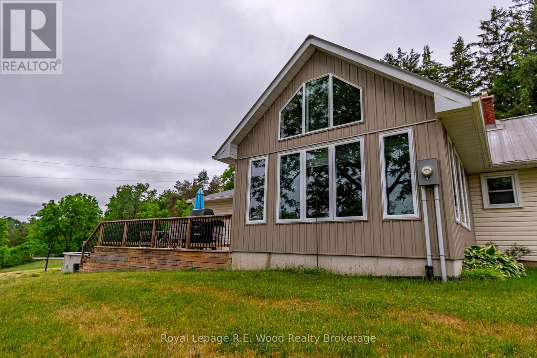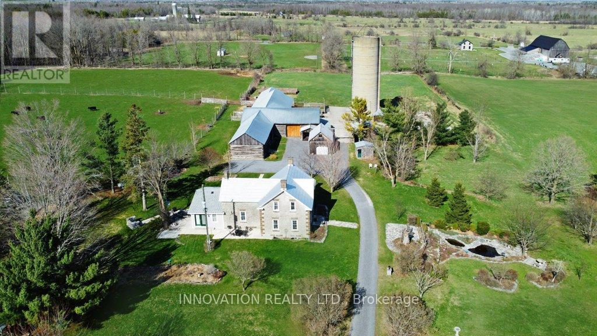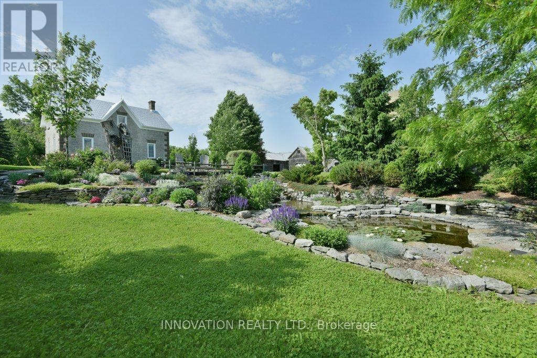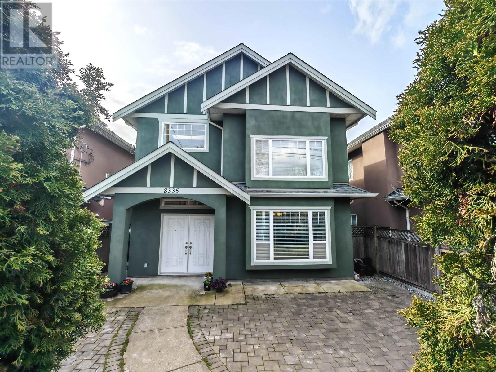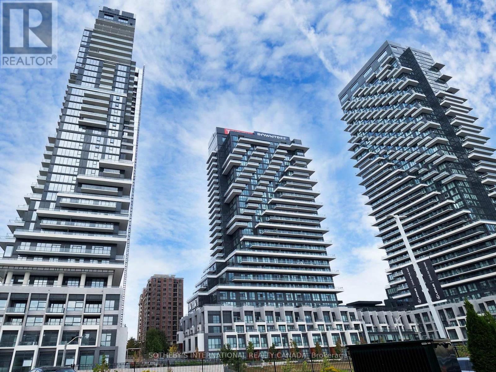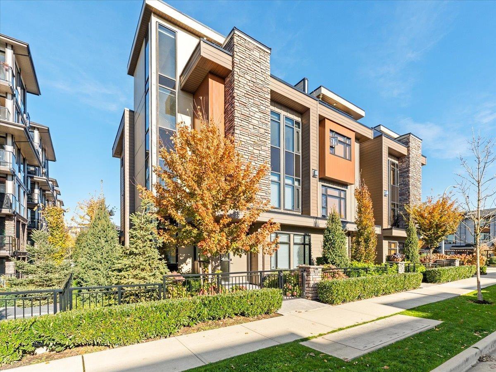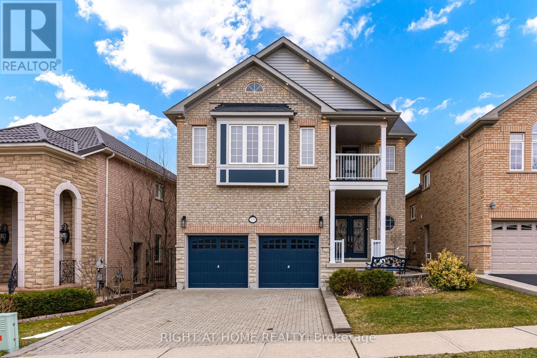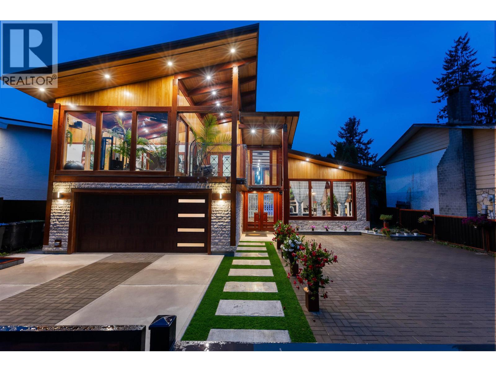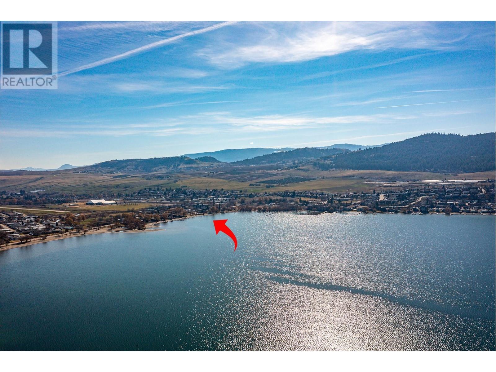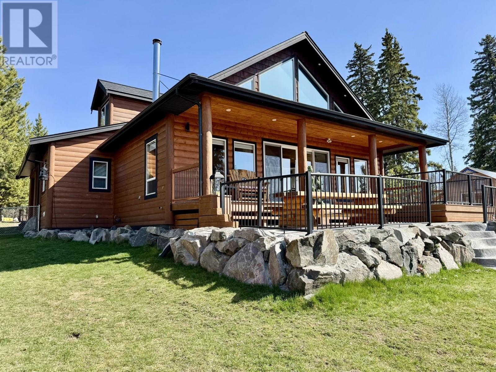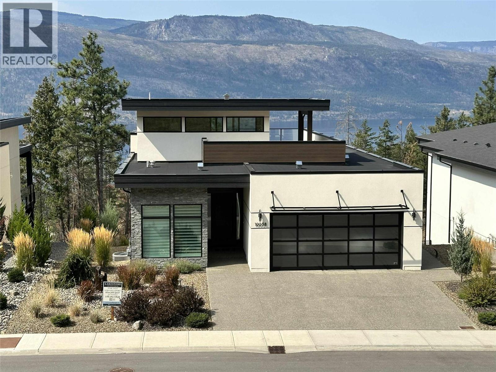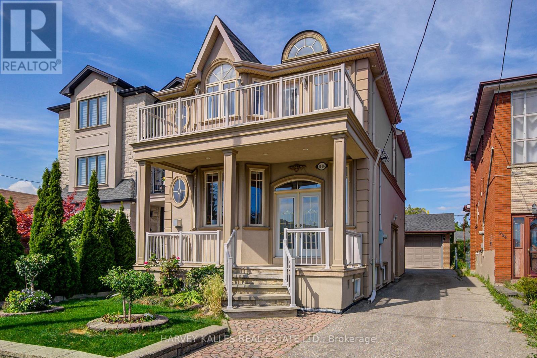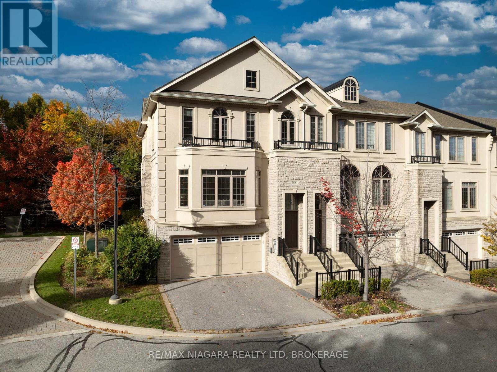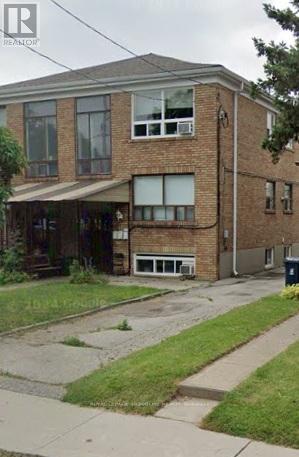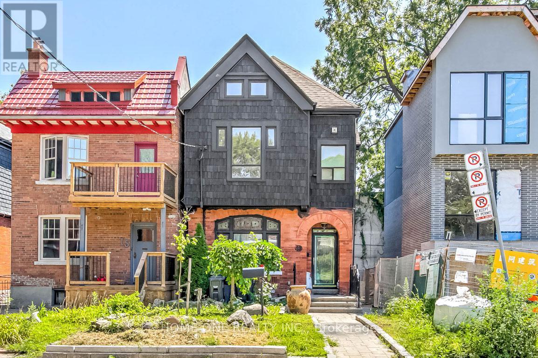5585 Reid Road
Coldstream, British Columbia
Beautiful 5.13 acre hobby farm in the community of Coldstream, just outside of Vernon, BC with magnificent valley views! Ideal for multigenerational living or income, this 2015 duplex blends luxury and function. On the right side of the duplex you have 2881 sq.ft. with 2 beds + den, and 4 baths. This contains the finishes you'd expect, such as heated floors up/down, travertine tiles, European windows, etc. The basement of this side of the duplex is even designed with a full kitchen/bar for an in-law suite. Upstairs, there is a spacious garage, an open living/kitchen space, and a large balcony to oversee the stunning valley views. The master bed also contains a full walk-in closet and a private ensuite. On the left side of the duplex, you have a (licensed) Airbnb basement suite, which is sold turn-key for established income! This suite has 2 beds and a full bath, a separate entrance, a full kitchen, and access to a covered porch. Upstairs, there is yet another suite with 2 beds + office, 2 baths, a full kitchen, a garage, and a balcony. The left side of the duplex boasts a total sq.ft. of 2604 sq.ft. Overall, this duplex offers 5400+ sq.ft. with 7 beds + 2 den/office, and 7 baths. Between the structures, there is a full summer kitchen, great for your agricultural endeavors. There is an established greenhouse, chicken coop, sheds, ample parking for vehicles and RVs and storage spaces, and more! Must-see! Luxury, income potential, and rural charm, schedule your tour today! (id:60626)
Sotheby's International Realty Canada
102 3905 Springtree Drive
Vancouver, British Columbia
A rare offering of thoughtful design and timeless quality. This extensively renovated 2-bedroom, 2-bathroom residence-reimagined through a $300,000 architect-led renovation-blends refined materials with effortless functionality. Featuring integrated premium Miele appliances, Coswick European hardwood floors, heated bathroom floors, a heated towel bar, and a bidet-style Toto toilet, every detail has been carefully curated. Both bathrooms feature elegant walk-in showers with rainhead fixtures for a spa-like experience. Custom cabinetry by Duke Kitchens, designer Artemide lighting, and enhanced task and ambient lighting throughout elevate the space. The expansive 600 square ft patio with a gas fireplace and BBQ connection extends the living space outdoors, complemented by a second private patio tucked into a tranquil forest setting. Purposefully designed with senior-friendly enhancements, the home includes two side-by-side parking stalls, a storage locker, and access to a pool and hot tub. Rentals now permitted. (id:60626)
Macdonald Realty
11760 Sealord Road
Richmond, British Columbia
Updated family home featuring 6 beds & 3 baths on a 7,707 sq.ft. corner lot in Richmond´s desirable Ironwood neighbourhood. The interior offers 2,661 sq.ft. of bright, modern living space with recent updates that include refreshed flooring, lighting, and contemporary finishes throughout. The spacious layout is perfect for growing families, with flexible areas for work, play, or extended family living. Ideally located just minutes from Ironwood Plaza & Coppersmith Corner Shopping Centre with grocery stores, restaurants, and fitness facilities, plus nearby recreation at Country Meadows Golf Course, SilverCity Riverport, and South Arm Community Centre. Walking distance to Daniel Woodward Elementary, local parks, and transit, with quick access to Hwy 99 and the George Massey Tunnel for easy commuting. A move-in ready opportunity, or build your dream home. Open: Sun, Nov 16, 2-4pm (id:60626)
RE/MAX Westcoast
2120 Du Chateau Avenue
Clarence-Rockland, Ontario
Welcome to 2120 Du Chateau Your Waterfront Dream Home! Experience breathtaking sunsets and stunning views of the Ottawa River from this absolutely gorgeous waterfront property. This elegant yet modern 3-bedroom, 3-bathroom home seamlessly blends luxury living with modern beauty. From the moment you arrive, the heated stamped concrete walkway sets the tone for the sophistication within. Step inside a spacious and bright foyer, thoughtfully designed with a cozy workspace nearby and provides direct access to the laundry/mudroom, which in turn gives access to a massive 42 x 25 heated garage perfect for storing toys with a 13 to 17 foot ceiling height. The entire second level is dedicated to the primary suite, boasting a spectacular wall of windows overlooking the water, a spacious walk-in closet, and a sleek 5-piece ensuite. On the main floor, the generous kitchen is a chef's delight, complete with a walk-in pantry and open concept design that flows effortlessly into the living and dining rooms. Both rooms feature a stretch ceiling which gives an added height effect and a wall of windows that open onto a full-width deck the perfect spot to enjoy your morning coffee or evening gatherings. Two additional bedrooms, a 3-piece bath, and a powder room complete the main level. The lower level offers a versatile family room with access to a screened-in porch, ideal for relaxing without worrying about mosquitoes. Located in a convenient in-town waterfront setting, this home perfectly combines modern luxury with the tranquility of nature. Don't miss the chance to own this spectacular retreat where every detail is designed for comfort and style. for additional pictures and 3D walkthrough click on the links below (id:60626)
Right At Home Realty
855 Tenth Street
Mississauga, Ontario
Luxury Living in Lakeview - A Modern Masterpiece! Welcome to this stunning custom-built semi-detached home , where sophisticated design meets everyday comfort in the heart of highly sought-after Lakeview! With a rare double-car garage and an impeccable layout , this home is designed for modern living at its finest. Nestled on a quiet cul-de-sac in an excellent school district, this home offers seamless access to the QEW , a short stroll to Cawthra Park, and is just 20 minutes from downtown Toronto- the perfect blend of tranquility and convenience. Step inside to an open-concept main floor that exudes elegance and functionality. The chef-inspired kitchen is a true showstopper, featuring top-of-the-line JennAir appliances, a spacious pantry, and a sleek, modern design- ideal for gourmet cooking, casual family meals, and a lively gathering. On the second level, you'll find three spacious bedrooms, each with its own private ensuite , ensuring ultimate privacy and comfort for family and guests alike. The luxurious primary suite takes over the top floor, offering a private balcony, a custom walk-in closet, and a spa-like ensuite, complete with a soaking tub , rain shower, and dual vanities- your personal retreat awaits! The partially finished basement unlocks endless potential, featuring a separate entrance , walk up access, and rough in plumbing- ideal for an in-law suite , home office, gym , or income generating rental .This exceptional home offers style, space and versatility in a wonderful neighbourhood. Don't miss this rare opportunity! ** Taxes to be assessed (id:60626)
Hodgins Realty Group Inc.
10 8528 123 Street
Surrey, British Columbia
Great opportunity to acquire a Corner Unit Warehouse including 2 offices 2 bathroom, 2 boardroom, 2 kitchen and much more! High-exposed area Queen Mary Industrial Park, 3163 sqft space features 6 outdoor parking stalls and 1 bay 1 office entrance for seamless operation. Don't pass up the chance, established location! Please do not approach the staff directly. Contact for more information and to schedule showing. (id:60626)
Sutton Group-Alliance R.e.s.
5730 132a Street
Surrey, British Columbia
Please note: First two images are renderings. Seller has invested over $20,000 in architectural plans - potential to build a luxurious custom home up to 9,000 SQFT. Welcome to one of the most highly desired neighbourhoods - Panorama Ridge! This modern 5-bedroom and 4-bathroom home sits on a massive 10,817SQFT lot. The home comes with an open-concept living space and a stunning chef-inspired kitchen sure to impress. Floor-to-ceiling windows, along with an abundance of skylights, make this home perfect for those who enjoy the natural light. Located in a central location close to all amenities and with lots of privacy. School catchments include Colebrook Elementary School & Panorama Ridge Secondary School. BONUS: Coach House above the detached garage is perfect for extra rental income. (id:60626)
Exp Realty Of Canada
4935 Deer Park Trail
Metchosin, British Columbia
This first time on the market, 4 bedroom, 4 bath, custom residence , by KB Design, provides stunning views of Juan de Fuca Strait and the Olympic Mountains. Enjoy morning coffee while taking in the ocean views and the beautiful majestic Olympic range from the spacious deck. Placed on a 4 acre parcel with park at its edge, this one of a kind home is nestled on a quiet no-thru street. Enjoy the beautiful hardwood floors throughout. Luxuriate in the master ensuite with heated floors and relax in the jetted soaker tub. Both the media and living rooms are wired for sound. Oodles of heated storage, a double garage, heat pump for chilly winter nights and air conditioning for the summer. Easy care Hardi-plank siding, long lasting composite decking and aluminum glass railings complement the outdoor living space. An irrigation system services the rock garden adjacent to the driveway. Emergency generator will remain which has its own built in circuit. Live in luxury in this serene, peaceful and natural setting. Fifteen minutes to the shopping and medical/dental services in Royal Bay. Overnight notice appreciated. Home is alarmed. Call to confirm your visit. (id:60626)
Pemberton Holmes Ltd.
212 Wesmina Avenue
Whitchurch-Stouffville, Ontario
Step into this brand new, never-lived-in 5-bedrooms, 4-bathroom detached home in one of the most sought-after communities! Features Youll Love:10-ft smooth ceilings , Upgraded hardwood flooring throughout the main floor & staircase. Bright, open-concept layout perfect for modern living: Spacious bedrooms with walk-in closets & ensuite access. Convenient upper-level laundry. Rough-in for central vacuum. Prime Location:Minutes to Golf Club & Goodwood Conservation AreaClose to Stouffville GO StationOnly 45 minutes to Downtown Toronto etc (id:60626)
Homelife/champions Realty Inc.
55833 Eden Line
Bayham, Ontario
One of a kind properties like this only come available so often. Located just south of Tillsonburg Ontario, This gorgeous 130 acre parcel consists of 5 separate fields totaling 40 +/- workable acres. The balance is beautiful forest with mature trees, ravines, and trails; teaming with deer, turkey and other native wildlife. The Otter Creek winds its way through the property with breathtaking views from forest slopes, with a little work you could have one of the best private equestrian trail systems in the county. Enjoy a perfect sunset on your back deck overlooking a valley with your own large private pond. The 3 bedroom 2 bathroom home is in great condition with many updates throughout, wisely situated on the top of the hill near the entrance to the property, the home overlooks a large portion of land for an unbeatable view. This property is the ranch/estate you've been waiting for. Ample opportunity and space for farming, hunting, fishing, Agri-tourism, equestrian/ trail riding, AirBnb's, nature walks, the possibilities are limitless. (id:60626)
Royal LePage R.e. Wood Realty Brokerage
1348 Derry Side Road
Beckwith, Ontario
Step into a timeless masterpiece where history and luxury intertwine! This breathtaking solid stone home, crafted with unparalleled artistry in 1877, has been lovingly restored to preserve its old-world charm while seamlessly blending modern sophistication. Nestled at the heart of 138 pristine acres, this enchanted estate captivates with mature trees, vibrant perennial gardens, a cascading waterfall, and a serene pond that create a private paradise of tranquility and natural beauty. Inside, every detail exudes elegance. Expansive country kitchen, adorned with custom solid cherrywood cabinetry and gleaming granite countertops, invites culinary creations and warm gatherings. Grand family room, bathed in natural light through abundant windows, features cozy gas fireplace and rich hardwood floors, perfect for creating cherished memories. Original wide-plank pine flooring, meticulously refinished, flows throughout, complemented by restored trim, doors, sconces, and intricate ceiling medallions that whisper stories of a bygone era. Main floor boasts a gracious foyer, a center hall plan, convenient laundry room, and sophisticated office wrapped in cherrywood cabinetry. Upstairs, the sprawling primary bedroom is a sanctuary of indulgence, complete with luxury ensuite and generous walk-in closet. Modern upgrades enhance comfort without compromising the homes historic soul. Beyond the residence, the estate shines with 100 acres of fertile farmland, 38 acres of majestic forest, and fenced pasture meadows, ideal for agricultural dreams or equestrian pursuits. Thoughtfully improved barns and outbuildings add versatility and charm to this historic homestead. Set in the serene Ashton countryside, with paved access to HWY 7 and minutes from Ashtons quaint amenities, this rare gem offers seclusion and convenience. Don't miss this extraordinary opportunity to own a piece of history, reimagined for modern living-a legacy estate where every moment feels like stepping into a storybook. (id:60626)
Innovation Realty Ltd.
1348 Derry Side Road
Beckwith, Ontario
Step into a timeless masterpiece where history and luxury intertwine! This breathtaking solid stone home, crafted with unparalleled artistry in 1877, has been lovingly restored to preserve its old-world charm while seamlessly blending modern sophistication. Nestled at the heart of 138 pristine acres, this enchanted estate captivates with mature trees, vibrant perennial gardens, a cascading waterfall, and a serene pond that create a private paradise of tranquility and natural beauty. Inside, every detail exudes elegance. Expansive country kitchen, adorned with custom solid cherrywood cabinetry and gleaming granite countertops, invites culinary creations and warm gatherings. Grand family room, bathed in natural light through abundant windows, features cozy gas fireplace and rich hardwood floors, perfect for creating cherished memories. Original wide-plank pine flooring, meticulously refinished, flows throughout, complemented by restored trim, doors, sconces, and intricate ceiling medallions that whisper stories of a bygone era. Main floor boasts a gracious foyer, a center hall plan, convenient laundry room, and sophisticated office wrapped in cherrywood cabinetry. Upstairs, the sprawling primary bedroom is a sanctuary of indulgence, complete with luxury ensuite and generous walk-in closet. Modern upgrades enhance comfort without compromising the homes historic soul. Beyond the residence, the estate shines with 100 acres of fertile farmland, 38 acres of majestic forest, and fenced pasture meadows, ideal for agricultural dreams or equestrian pursuits. Thoughtfully improved barns and outbuildings add versatility and charm to this historic homestead. Set in the serene Ashton countryside, with paved access to HWY 7 and minutes from Ashtons quaint amenities, this rare gem offers seclusion and convenience. Don't miss this extraordinary opportunity to own a piece of history, reimagined for modern living-a legacy estate where every moment feels like stepping into a storybook. (id:60626)
Innovation Realty Ltd.
8335 No. 1 Road
Richmond, British Columbia
This bright and well layout home has a 2 bedrooms and 1 bathroom suite with its own entrance renovated in 2024. Featuring high ceiling in the living room, huge primary bedroom, radiant heating replace in 2023, double garage plus an extra carport. Conveniently located, minutes to Quilchena Golf Club, West Dyke Trail, Seafair Shopping with Safeway, Shoppers Drug Mart, plenty of eateries, banks and a short 8 minutes drive to Richmond Centre. School catchments are Gilmore Elementary and Boyd Secondary. Parking available between 6pm to 7am Monday to Friday and whole day for Saturday and Sunday in front of No. 1 Road. **Open House: Sunday, November 2, 2025, from 1pm to 3pm. (id:60626)
Royal Pacific Tri-Cities Realty
518 - 30 Inn On The Park Drive
Toronto, Ontario
Welcome to **Auberge On The Park** A Condo that feels like a HOUSE. Approx 1953Sqft+Terrace. This stunning, brand new and rare 2-storey condo boasts a spacious layout featuring **2 bedrooms + den** and **3.5 baths**. Enjoy expansive living spaces with separate **family, living, and dining rooms**, complemented by high ceilings and convenient **2nd-floor laundry**. The modern kitchen comes fully equipped with top-of-the-line **Miele appliances**, and front-loading washer and dryer. Step outside to a large terrace, perfect for relaxing or entertaining. Conveniently located with easy access to transit and highways, this move-in-ready home. Includes **1 parking**. Locker available for purchase. Don't miss out! (id:60626)
Sotheby's International Realty Canada
13 8567 204 Street
Langley, British Columbia
Over $200K spent on upgrades on this end-unit, 4 bdrm, 5 bth t/h featuring every imaginable luxury. Take your own private elevator from basement to private roof deck. The main fl showcases gourmet kitchen with Miele & Bosch appl, quartz countertops. Enjoy seamless indoor/outdoor entertaining via Lumon glass-enclosed balcony and an expansive 700+ sqft roof deck with private hot-tub, gas fireplace, pergola, gas BBQ & bar sink. Full smart-home automation, heated bth floors, motorized blinds, A/C & high-efficiency furnace, solid core doors, custom closets, built-ins and designer lighting throughout. EV charger and Parking for 4 vehicles. Positioned in the best location in the complex with quick access to Hwy 1. Quiet, private, truly one of a kind - way too many luxuries to write here! (id:60626)
Royal LePage Sussex
279 Eaton Street
Halton Hills, Ontario
This stunning Remington-built model home is located in one of Georgetown's most prestigious neighborhoods and offers over 4,400 sq.ft. of luxurious living space. Featuring 5+1 bedrooms and 5.5 bathrooms, this modern, spacious home is designed for both comfort and style. The open-concept main floor boasts 9-ft ceilings, vinyl flooring throughout, and a bright, airy living/dining area with a fireplace, perfect for gatherings and entertaining. The chef-inspired kitchen includes a large centre island with quartz countertops, high-end stainless steel appliances, and an eat-in area with walkout access to the backyard. A main floor laundry room adds convenience. Upstairs, the primary bedroom offers a luxurious 5-piece ensuite complete with a soaker tub and double vanity. The fully finished basement features a separate entrance, second laundry room, and a modern kitchen with stainless steel appliances, pot lights, and an island with eat-in area ideal for in-law or extended family living. Step outside to the spacious backyard, featuring a large deck perfect for summer entertaining. With over $350,000 spent on renovations, this showstopper home truly has it all. Don't miss the opportunity to make this gem yours today! (id:60626)
Right At Home Realty
852 Wright Avenue
Port Coquitlam, British Columbia
This 4-bedroom, 3-bath Slovakian-inspired Whistler post-and-beam masterpiece combines timeless craftsmanship with modern functionality. From its gated entrance, stamped concrete and brick driveway, and custom travertine exterior to its low-maintenance artificial turf and frameless glass railings, every detail exudes quality. Inside, soaring 16-ft ceilings, grade #1 hemlock finishes, custom cabinetry, granite surfaces, and Samsung/Bosch appliances create a warm yet refined atmosphere. The primary suite offers dual walk-in closets, a skylit Romeo & Juliet balcony, and a marble-encased fireplace. Additional features include a sunlit solarium, multiple French doors to cedar decks, a fully equipped workshop-style garage, and a self-contained one-bedroom suite with luxury finishes. Thoughtfully designed outdoor spaces and mountain views make this home as inspiring as it is functional. (id:60626)
Stonehaus Realty Corp.
2612 Lakeshore Road
Vernon, British Columbia
**Prime Lakefront Property - Turnkey & Fully Furnished** Welcome to your own slice of Okanagan paradise. This rare 150 ft deep lakefront lot offers 50 feet of flat, sandy beachfront - all just minutes from town. Partially renovated in 2008, this charming 4-bedroom, 2-bathroom home is being offered fully furnished and turnkey with flexible possession available. Whether you're looking for a vacation getaway, income-generating short-term rental, or a long-term hold with future development potential, this property checks all the boxes. The main level features an open-concept kitchen, living, and dining area that flows out to a spacious covered deck, ideal for entertaining with unobstructed lake views. Two bedrooms, a full bathroom and a large laundry/storage area complete the main floor. Upstairs, you’ll find a generous primary suite with walk-in closet and full ensuite plus an additional bedroom. This property is just steps from the brand-new city park and close to green space. The fully fenced backyard includes a stone patio at the water’s edge. Double carport, three detached storage sheds and plenty of room for boats and recreational vehicles. The OCP supports for future high-density and commercial rezoning. This is an exceptional investment opportunity in one of Vernon’s most desirable lakefront locations. Contact your Agent or the Listing Agent today to schedule a viewing. (id:60626)
Stonehaus Realty (Kelowna)
7578 Burgess Road
Deka Lake / Sulphurous / Hathaway Lakes, British Columbia
* PREC - Personal Real Estate Corporation. TURN KEY WATERFRONT ESTATE! Beautiful custom home situated on one of the nicest lots on Deka Lake! This 1.68 acre property is gated, fully flat and usable with 150 feet of southern exposed low bank waterfront - perfect for year round living or recreation. This home features open concept main floor living with vaulted ceilings and a wall of windows to enjoy your view. 3 bedrooms, 2 bathrooms, a recently updated high-end stunning Kitchen and a large loft currently used as a games room but could be additional bedrooms if needed. Bonus 296 sq ft (+ loft) cabin is fully serviced and great for guests. Outside you will find a new dock system, fenced yard, green house and two 1360 sq. foot shops for your vehicles & toys, including a fitness centre with sauna. (id:60626)
Exp Realty (100 Mile)
10058 Beacon Hill Drive
Lake Country, British Columbia
NO GST - MOVE IN RIGHT AWAY - Welcome home to this spectacular well appointed walk out rancher located in the Highland at Lakestone. This beautiful home built in 2021 with substantial Hi end upgrades and attention to detail will be sure to impress and make this home perfect for the next owners. The 3497 sq ft home has 3 bedrooms and den, 3 bathrooms and offers picturesque views from every deck including a breath taking panorama view from the roof top deck. The main level includes living room, dining room, kitchen with pantry, mud room, den and powder room. The open concept with spacious living room, a chef’s gourmet dream kitchen with upgraded cabinets, coffee station, upgraded appliances and large island – perfect for entertaining. On the main level find the spacious primary suite with 5 piece ensuite and sizeable walk in closet. The lower level features a hot tub on the covered deck, and two additional bedrooms, bathroom, storage and a stunning wine room. Additional features include EV Charging station, 2 firepits, hot tub and so much more. The area boasts close proximity to hiking, nature trails and breath taking vistas; ownership includes access to all amenities at the Lake Club – outdoor pools, hot tubs, BBQ, fitness centre, storage lockers and pickleball courts; close proximity to wineries, lakes, golf, airport and more. No GST, Why wait for a new build when you can move in right away! Call to book your private viewing today! (id:60626)
Royal LePage Kelowna
1006 Briar Hill Avenue
Toronto, Ontario
Welcome To Brightness On Briar Hill! Warm & Inviting Detached Home In A Central Location W/3 Generous Sized Bedrooms & 4 Washrooms. Spacious Primary W/Sitting Area, En-Suite, Walk-Out Terrace & C.N. Tower Views! Main Floor Offers Huge Ceiling Height Providing Airiness & An Abundance of Light + A Convenient Powder Room. Walk-Out To Backyard W/BBQ Gas Line & Featuring Flexible Space To Play, Dine, Lounge & Garden! 4 Private Driveway Spaces + Incredible Double Car Garage W/Additional Garage Storage/Workspace/Office. Potential Opportunity To Convert To Garden Suite! Finished Basement With Great Ceiling Height, Existing Fridge, Rough-Ins For Rest Of Kitchen & Separate Side Entrance. Possible Basement Apartment Or In-Law Suite! Updated A/C (2022). Irrigation System, Central Vac, Humidifier & Water Softener. Amenities Just Steps Away Including Groceries (Sobeys, Lady York, Zito's, Fortinos, City Fish Market, Bologna Pastificio), Coffee (R Bakery, 285 Café, Tims & More), Parks (Viewmount, Walter Saunders, Wenderly), The York Beltline Trail, Restaurants (Kitchen Hub Food Hall Ft. Mandy's Salads, Miyako Sushi, California Sandwiches), Shopping (Lawrence Allen Centre & Yorkdale) & Transit Accessible (Short Walk To Glencairn Station, Near Eglinton West Station & The New Eglinton LRT, Close To Allen Rd. & Highway 401)! Highly Coveted West Prep School District. Come Check Out Your New Home! (id:60626)
Harvey Kalles Real Estate Ltd.
88 Bloorview Place
Toronto, Ontario
Discover the perfect synergy of luxury and location in this exquisite executive townhouse, nestled in the heart of North York. This sun-drenched end unit masterfully blends modern elegance with functional design, creating a sanctuary in one of the city's most sought-after neighborhoods.Step inside to be welcomed by a bright, open-concept layout designed for both entertaining and everyday living. The living and dining areas flow effortlessly into a stunning chef's kitchen, boasting custom cabinetry, premium stainless steel appliances, and a sleek backsplash. Step directly from the kitchen into your own serene backyard oasis, perfect for summer gatherings. This level is perfectly completed by a cozy family room with a fireplace and a convenient two-piece bathroom.Ascend to the second floor to find three generous bedrooms, all with elegant hardwood flooring. The master suite is a true retreat, featuring a tranquil sitting area, a spacious walk-in closet, and a luxurious four-piece ensuite. A conveniently located second-floor laundry room adds effortless ease to your routine.The professionally finished basement unlocks incredible potential, offering a separate entrance, a full three-piece bathroom, a massive recreation room, and ample storage space. This private space is ideal for guests, an in-law suite, or a mortgage-helper rental unit.Embrace a lifestyle of ultimate convenience with direct access to Highway 401, TTC routes, and the subway. You're just moments from Bayview Village, North York General Hospital, IKEA, and Fairview Mall. Truly move-in ready, this home is a perfect match for growing families, discerning professionals, and savvy investors (id:60626)
RE/MAX Niagara Realty Ltd
7 Auburn Avenue
Toronto, Ontario
Welcome to this exceptional investment opportunity in Corso Italia, Toronto! This triplex features three fully rented 2-bedroom units, each boasting a 4-piece bathroom for maximum tenant comfort. With the added convenience of four separate hydro meters and three separate hot water tanks, managing utilities is a breeze. The property includes coin laundry facilities,enhancing its appeal for both landlord and tenants. Enjoy the convenience of a 2-car detached driveway with Laneway access, making parking a hassle-free experience. Don't miss out on this turnkey investment with a solid rental history. ** EXTRAS ** Detached 2 Car Garage & Driveway Plus Laneway Access (laneway suite a possibility)Large Lot Dufferin & St Clair Location Easy Access Around Downtown Core, Shops, Dining, Transit Steps Away. AAA+ Tenants. (id:60626)
Royal LePage Signature Realty
13 Simpson Avenue
Toronto, Ontario
Rare Detached Home Boasts Unique Architectural Features In Prime North Riverdale With Charm And Character Throughout, High Ceiling, Skylight Spotlights, Two Staircases, Big Deck, Owner Spent $$$ For Reno, New Interlock, Tenant Could Stay Or Vacant Possession With 60 Days Notice, Closed To Bridgepoint Health, Library, Parks, Ttc, Super Markets, Restaurants, Banks, Street Car Ride To U Of T Downtown Campus, Streetcar Access To Broadview Subway Station Directly! (id:60626)
Home One Realty Inc.


