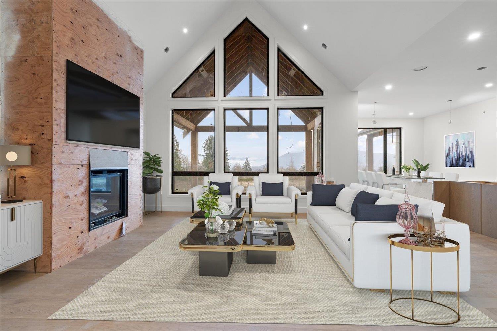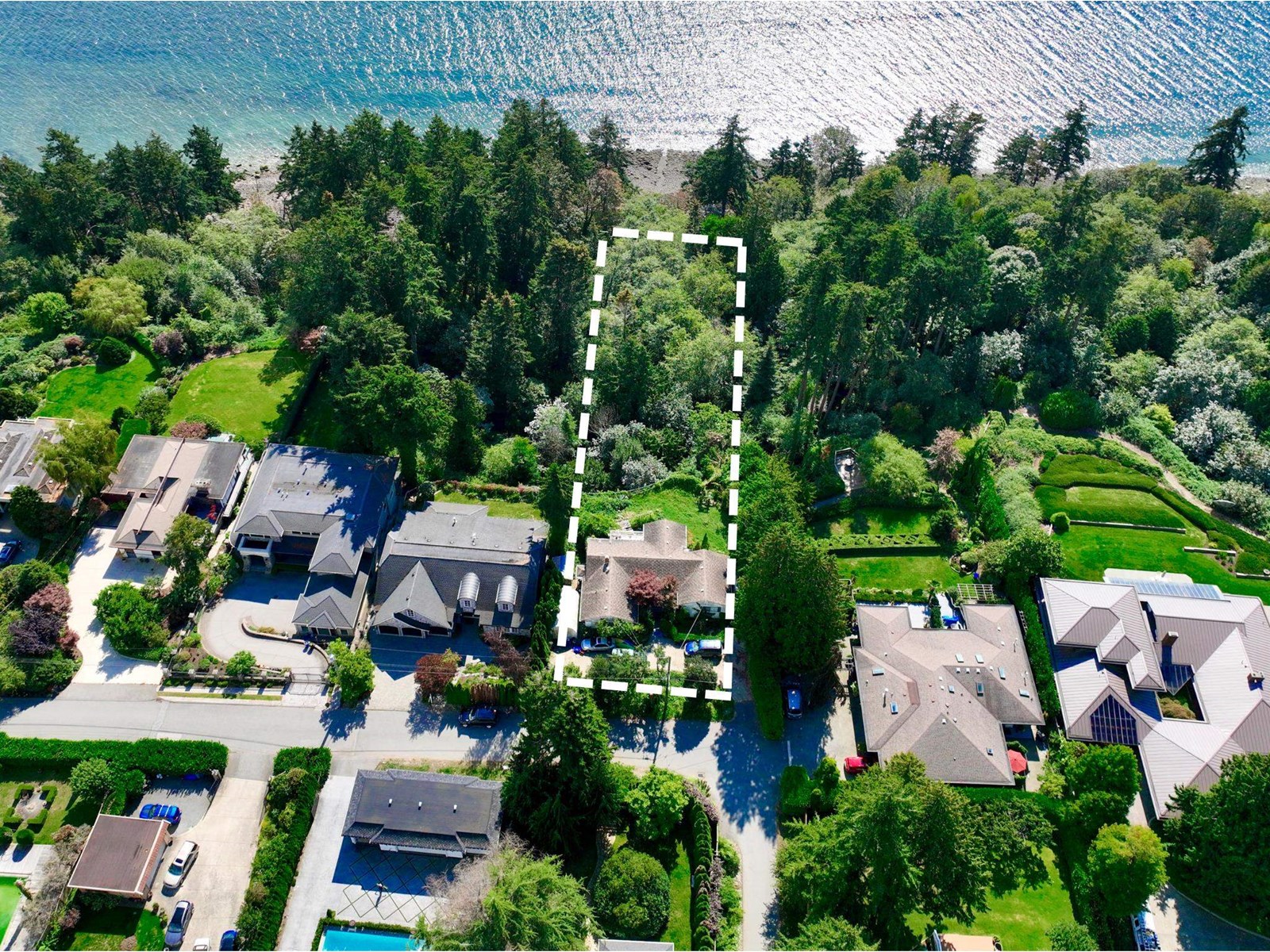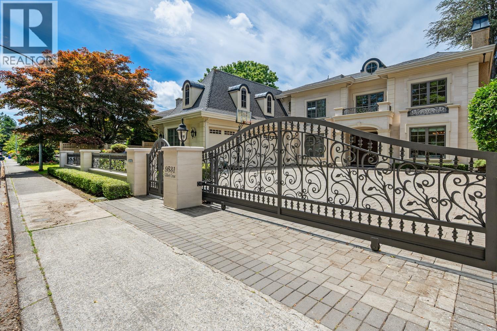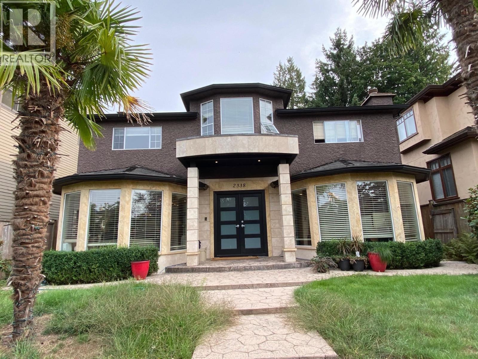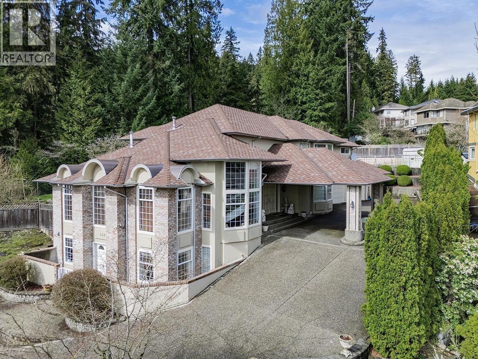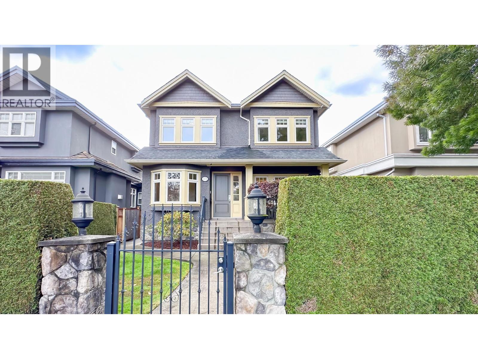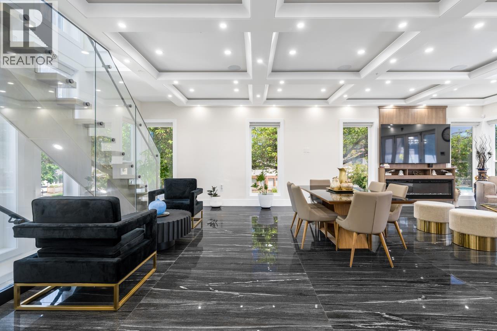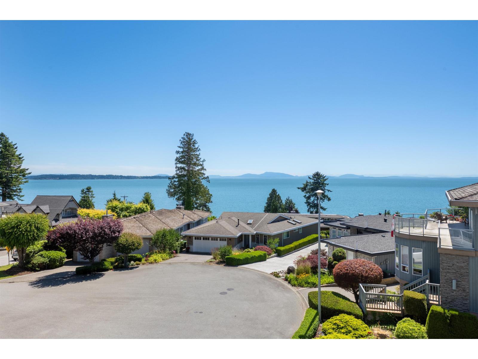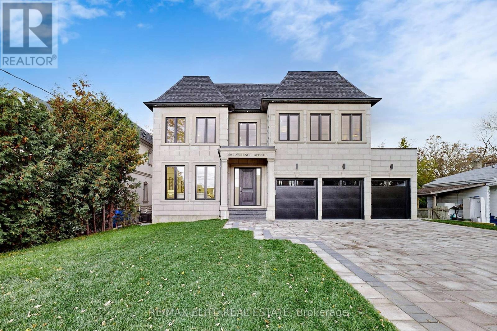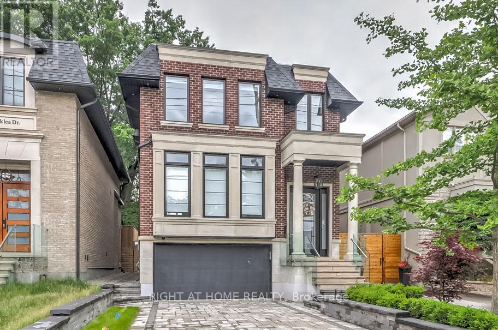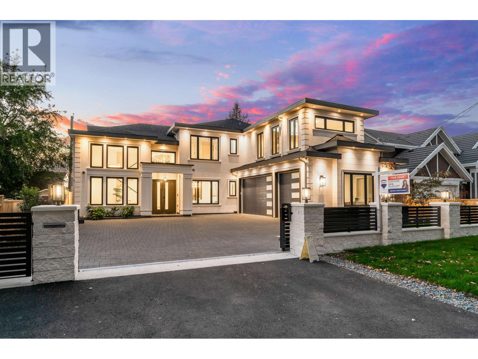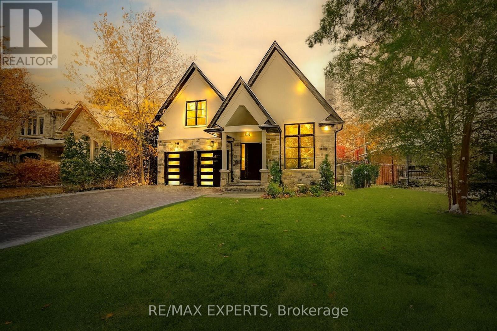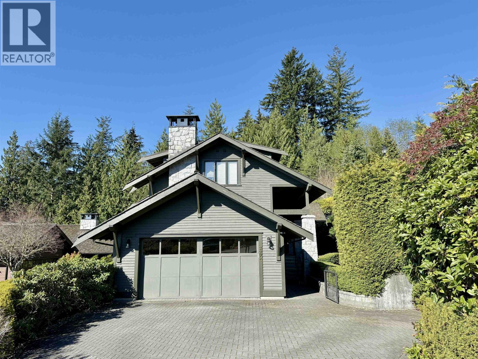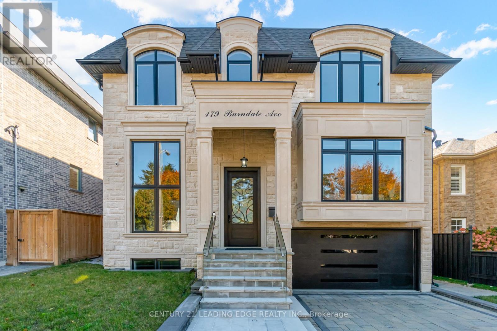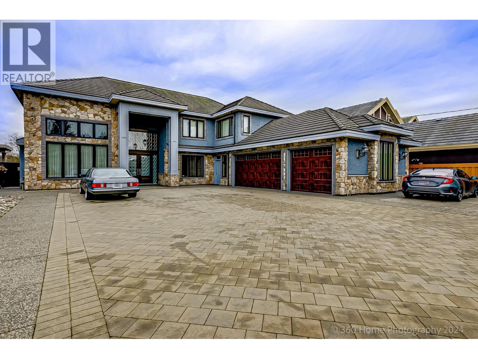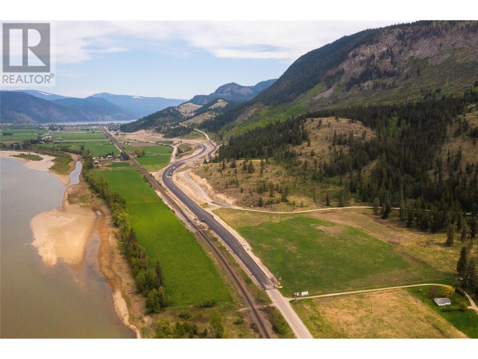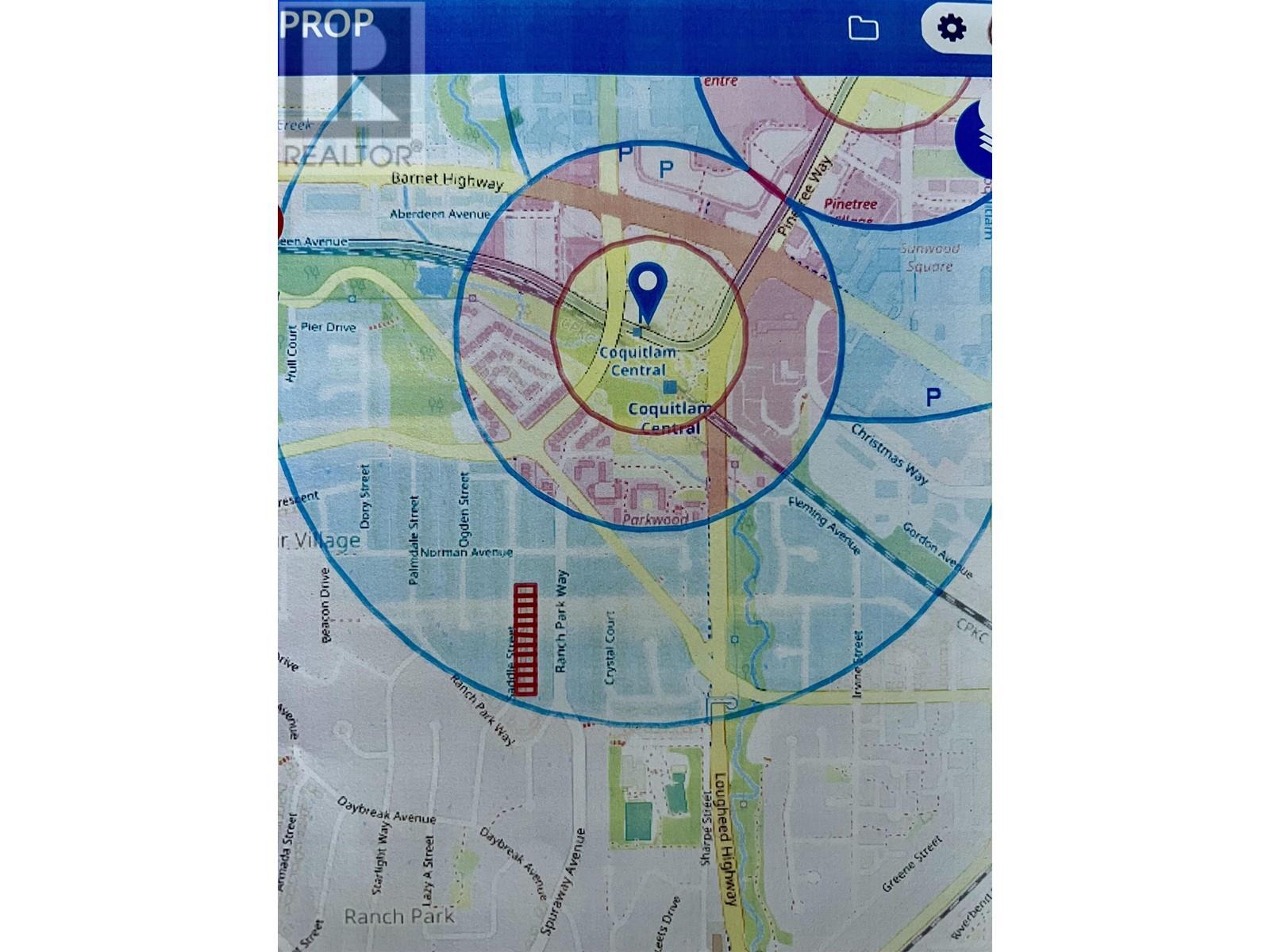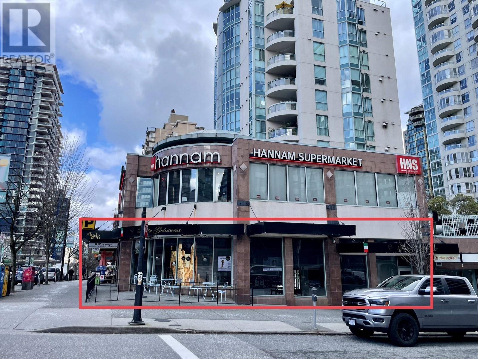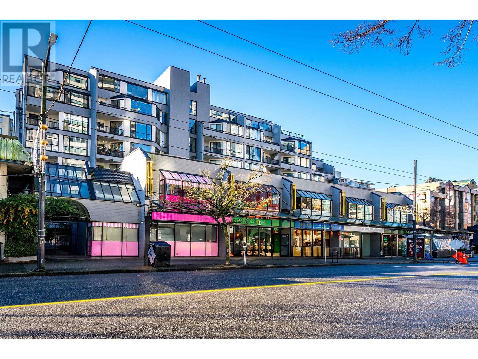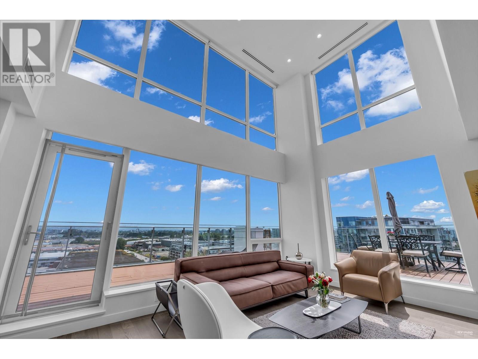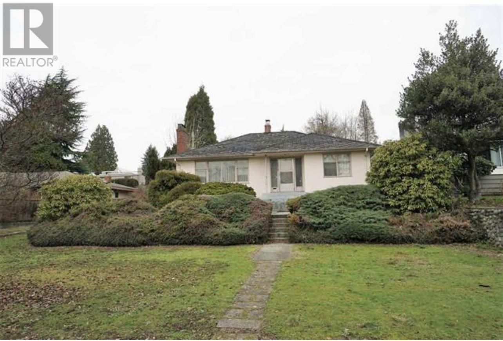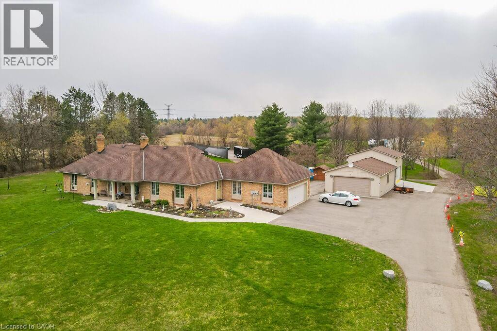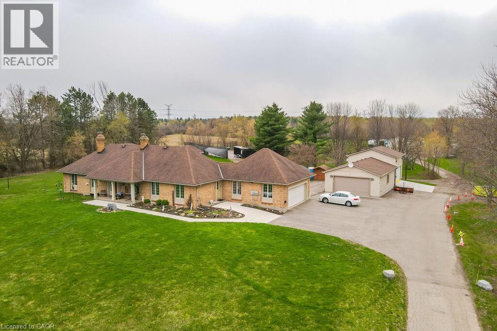8895 Draper Street
Mission, British Columbia
Your new home search stops here! Nestled at the top of Hatzic, this stunning 4.32-acre property offers unparalleled privacy & views. This sprawling 6,000 sq. ft. rancher w/bsmt is an incredible opportunity to create your dream home. Insulated walls & ceilings, soaring 10' ceilings on the main & a home theatre wired for 9.2 surround sound, every detail is designed for comfort & luxury. The home is roughed in for a suite, perfect for multi-generational living or added income potential. Located in the ALR, this property provides a serene escape while offering plenty of room for landscaping or adding a shop. With construction 90% complete, you'll have the unique opportunity to choose the final finishings and truly make this home your own. Don't wait; book your private viewing today. (id:60626)
RE/MAX Lifestyles Realty (Langley)
13910 Terry Road
White Rock, British Columbia
A very rare opportunity to design and build your dream home on this 28,310 SF estate property providing spectacular South facing ocean views and located on this most exclusive street of multi million homes. Listed $1.1 million under the current 2025 BC Assessment value this exceptional property is ideally situated less than a 5 minute drive to the White Rock Pier with its many restaurants, boutique shops and coffee bars. School catchments include Ray Shepard Elementary and Elgin Park Secondary. Property is tenanted month to month and please do not walk property without appointment. (id:60626)
Angell
9531 Gilbert Crescent
Richmond, British Columbia
LUXURY MANSION in prestigious Woodwards! Quiet side street location. No expense was spared on this 5 bed, 6 bath home with soaring 22' coffered ceilings, extensive custom millwork and lighting, radiant heat, A/C, Italian tile, and a chef´s kitchen with SUB-ZERO/WOLF appliances, wok-kitchen with Bertazzoni gas range/oven. Each bedroom features its own ensuite bathroom. Spa like primary ensuite /steam shower/double jacuzzi. Beautiful customized media room. Spectacular custom detailing. Too many features to mention. SIMPLY A MUST SEE! Open House Sun (SEP 21) 1-3PM. (id:60626)
Renanza Realty Inc.
2938 W 23rd Avenue
Vancouver, British Columbia
Located in a Beautiful Arbutus Neighborhood, completely renovated home on a very Quiet and Beautiful street. This Home features 2 levels above ground, 5 Bedrooms and 4 Bathroom, superbly upgraded with high end stonework throughout. 2 master bedrooms up make this a very unique plan. The kitchen features a subzero glass door fridge, Viking range, built in coffee machine, and all the extras that any chef would want, South facing back yard with double car garage. It is perfect for entertaining or for comfortable daily living. (id:60626)
Exp Realty
1496 Johnson Street
Coquitlam, British Columbia
ONE OF A KIND. Absolutely unique and super deluxe Dream Home in Westwood Plateau. A magnificent, gorgeous quality custom built, inside area is 5,615 sqft., of 3 levels with 6 bedrooms / 5 bathrooms plus an office on 20,367 sqft lot next to a massive Greenbelt in most desirable Westwood Plateau. Supreme finishing, full attention to details & craftsmanship with creative finest decoration give an intimate feeling of luxurious comfort of classic & modern living. It includes grand foyer, high ceilings, granite & marble flooring, radiant heated floor, extensive stonework, 2 staircases, steam room, double jacuzzi tub, heated driveway, waterfalls, fountain. Lots of updates, must see to appreciate real value! OPEN HOUSE Sat (Sep 13) at 2:30-4:30pm! (id:60626)
Lehomes Realty Premier
11 Cranborne Chase
Whitchurch-Stouffville, Ontario
Nestled in Exclusive and luxury Community *Rare 241' Frontage!! *Circular Driveway *Original owner is Builder! *Custom Workmanship Thru-Out W/ The Finest In Top Quality Materials & Best layout *Over 8000 Sqft Of Living Space *Impressive Stone Exterior *Spacious Foyer *10Ft Ceiling *Custom Waffle Ceiling in Fam Rm *Coffered Ceiling in Dining & living Rm * Arched Windows*Pot Lights *8"Baseboards *12" Crown Mouldings *Porcelain Tile & Solid Oak Brazilian Hardwood Floors Thru-Out *Custom Gourmet Maple Kitchen w/Stone B/Splash *Granite Countertops *Generous Granite Centre Island * Even Granite Dining Table *2 Italia Classic Stone Fireplaces *2 Heat recovery ventilator *Back Up Generator *Prof. Fin Bsmt W/Kitchen *3Pc Bath W/Steam Shower *Above Grade Windows *Basement Spacious & bright with 9'6" Ceiling! * Lrg Covered Porch w/Nature Stone Walkway,*Serene Views Of The Lush Backyard Gardens. *Oversize 4+1 insulated Garages W/ Loft. This Is The House Just You've Been Waiting For! * A Quick Walk or Bike to Famous Trails of the Regional Forests.* Minutes To Golf Club & All Amenities. *20+ cars parking space. (id:60626)
Homelife Landmark Realty Inc.
2978 W 21st Avenue
Vancouver, British Columbia
Freshly painted and meticulously maintained 5 bedroom, 5 bath family home in Arbutus, ready to move in. Four spacious bedrooms upstairs, two with ensuites. Main floor includes an office that can convert to a bedroom with a full bath, plus an open kitchen and formal dining area. Basement has a separate entry, suitable for a potential one-bedroom suite or mortgage helper. Highlights include radiant heat, central air, south-facing patio, fenced yard, flat landscaped lot with strong curb appeal, and a 3 car garage. Located in the Carnarvon Elementary and Prince of Wales Secondary catchment. Nearby amenities include Arbutus Club, Trafalgar Park, and the Arbutus Greenway. Quick access to Kerrisdale, Kitsilano, UBC, and local shops, cafés, and restaurants. Open House (Sat) Oct 25 from 1pm - 3pm. (id:60626)
Prominent Real Estate Services
2798 E 43rd Avenue
Vancouver, British Columbia
A corner lot striking modern home in the heart of Vancouver blends luxury & comfort. Wrapped in sleek reflective glass for privacy, it features an open concept main floor filled with natural light, with doors leading to a spacious deck for in-outdoor living. Solar panels offer energy efficiency, air conditioning, radiant heat and Italian tile flooring ensure year-round comfort. The main & spice kitchens are outfitted with S/S appliances: 2 fridges, 2 dishwashers. Upstairs offers four bedrooms & a huge balcony; lower level incl. one legal suite with high-end appliances, laneway house, ample parking, EV charger adds flexibility and strong rental income. Close to schools, parks, shopping and transit. This is a rare opportunity to own a showpiece home with lifestyle & investment appeal! (id:60626)
RE/MAX Real Estate Services
1343 132b Street
Surrey, British Columbia
The 4,305 SF home features a Zen-inspired aesthetic blending natural materials, soft tones, minimalist lines, offering a tranquil sanctuary that balances wellness, mindfulness & modern functionality. Main Level: 1,747 SF vaulted ceiling in living rm w/ ocean view, excellent natural light & balcony. A spacious formal dining area between the living rm & open kitchen. Open concept chef's kitchen: ample storage + fully ventilated wok kitchen. Ocean view primary bedroom suite on main, ocean view den - music rm fits a grand piano & balcony. 1,132 SF Above: 3 bedrooms w/ ocean views & 2 balconies. Steam Shower& Towel warmers Below: walk-out bsmt 1426 SF w/ 5th bdrm. 2 full laundry. Quiet cul-de-Sac. Full interior re-design, renovation by Hyer Homes in 2020: new roof, updated electrical-plumbing-gas lines, ect. A Feng Shui Master has certified home design. (id:60626)
Hugh & Mckinnon Realty Ltd.
160 Lawrence Avenue
Richmond Hill, Ontario
Welcome to this brand new luxury residence built by a renowned Italian builder, offering approx 4,470 sf. of refined living space on the main & 2nd floors, set on a premium 60 x 135 ft lot in one of Richmond Hill's most prestigious neighborhoods. This home blends timeless elegance w/ modern functionality, designed for families, entertainers, & those who value exceptional craftsmanship.Step inside to soaring 10-ft ceilings on the main floor, primary Bdrm, & 2nd-floor hallway, complemented by 9-ft ceilings on the remaining 2nd-floor Bdrms & the unfinished bsmt. Elegant wall panel detailing & ceiling design in the family rm add architectural character & visual depth to the bright, open layout.The chef-inspired gourmet kitchen fts custom full-height cabinetry extending to the ceiling, high-end integrated appliances - part of over $180,000 worth of custom cabinetry throghout.Upstairs, the primary suite offers a luxurious retreat w/ a coffee station, heated ensuite floors, freestanding soaker tub, frameless glass shower, & quartz finishes, creating a spa-like experience. Every Bdrm includes built-in closet organizers, while the powder rm also enjoys heated flooring for added comfort.Throughout the home, you'll find smooth ceilings, 7" Eng. H/W flooring, & a solid red oak staircase w/ iron spindles leading to four spacious bdrms, each w/ its own ensuite.The exterior showcases a refined combination of cement brick, manufactured stone, & premium cladding, complemented by a stone interlocking driveway, insulated garage drs, and fully sodded front & rear yards.Built w/ superior quality & efficiency - featuring R-60 attic insulation, full-height bsmt insulation, spray foam in garage ceilings, & a high-efficiency furnace w/ HRV system. Smart home rough-ins include Cat6e wiring, security, EV charger. w/ 130 LED pot lights & Tarion warranty coverage, every detail has been thoughtfully designed for modern luxury living. (id:60626)
RE/MAX Elite Real Estate
102 Parklea Drive
Toronto, Ontario
Extraordinary New Contemporary Design-Build In The Superb Leaside Neighborhood. This Gorgeous Ultimate Luxury Home Has A Modern Bright Open Concept Living Dining With A Glass Wine Cabinet, Stunning Kitchen Features Wolf, Subzero, Miele Appliances, Wall To Wall Built Ins. Excellent For Entertaining In Main & Lower Level Both Walk Out To Professionally Landscaped Interlocked Garden/Driveway With Front & Rear Irrigation Systems. Larger 1.5 Size Car Garage Plus 4 Additional Driveway Spaces With Many Outdoor Lightings. The Amazing Primary Bedroom Retreat Has A 7 Piece Ensuite With Villeroy & Boch Pcs, Steam Sauna,Large Custom Walk In Closet + Fire Place. Bedrooms Have Ensuites & Closets With Organizers. Enjoy The Convenience of 2nd Floor Laundry In addition to Lower Level Laundry Setup. House Offers Heated Flooring In Entrance, Basement & PBR Ensuite, Smart System Control4, IPAD Doc. Wet Bar, Gas Fire Place & A Nany Suite In Lower Level. See Attached Feature Sheet For All Amazing Options. (id:60626)
Right At Home Realty
8411 Elsmore Road
Richmond, British Columbia
Brand-new luxury home in the prestigious Seafair area, situated on a 7,030 SF (66 x 117) lot with 3,402 SF of elegant living space. This European-inspired residence features 5 bedrooms and 6 bathrooms, including a grand foyer, soaring ceilings, and refined finishes throughout. The gourmet and wok kitchens are outfitted with premium Miele appliances, complemented by a private home theatre and functional home office. Additional highlights include a Smart Home system, A/C, HRV, power blinds, crystal chandeliers, and a rare 3-car garage. Walking distance to top schools, parks, and Seafair Shopping Centre. School catchment: Gilmore Elementary & Hugh Boyd Secondary. Easy to show! Open house: Nov 15, Sat, 2-4PM. (id:60626)
RE/MAX Westcoast
278 Mineola Road E
Mississauga, Ontario
Stunning David Small-designed custom home offering over 5,200 sq ft of luxury living with 4+1 bedrooms and 6 bathrooms. Finished with premium White Oak hardwood, full custom millwork, heated floors, and Control4 smart home automation throughout.The main level features a dramatic 2-storey foyer, 10 ft ceilings, floor-to-ceiling windows, a private office, formal dining room, and a chef's kitchen with an oversized island, high-end built-in appliances, walk-in pantry, and butler's pantry. The great room impresses with an 18 ft ceiling and a sleek gas fireplace.The primary suite offers a tray ceiling, private balcony, custom walk-in closets, and a spa-like ensuite with heated floors, freestanding soaking tub, double vanities, and glass shower. The upper level includes 3 spacious bedrooms, each with ensuite or semi-ensuite access.The walk-out lower level boasts heated floors, a large recreation room with wet bar, wine cellar rough-in, nanny/in-law suite , gym/flex space, and a washroom ideally located near the walk-out for easy backyard access.Exterior upgrades include a heated driveway, walkway, front porch, and heated walk-out stairs, covered patio, sprinkler system, landscaped grounds, and a 2-car garage.An exceptional opportunity to own a highly customized luxury home in one of Mississauga's most desirable neighbourhoods. (id:60626)
RE/MAX Experts
2276 Boulder Court
West Vancouver, British Columbia
Rarely great Feng-Shui Property! First-class quality home built by Quigg, offering 3 beds and 5 baths on 3 levels. Main floor, open plan with living room, kitchen, dining & family room. Granite kitchen island & counters, high end Viking appliances, oak cabinetry, hardwood floors, fireplace, radiant heat, south facing deck with views of Downtown Vancouver, Lions Gate Bridge and sea. The entire above level is luxurious master suite with a spa-style limestone ensuite & marble vanity, roof top deck and porch. Below level has 2 beds with each ensuite bath, a recreation room. Two parking garage, level front yard & driveway can even park 4 cars, low maintenance garden. School catchment is Chartwell Elementary & Sentinel Secondary. Great for downsizing from a mansion or upscaling from a condo. (id:60626)
RE/MAX City Realty
179 Burndale Avenue
Toronto, Ontario
Immerse yourself in ELEVATED ELEGANCE w. this FLAWLESS CUSTOM BUILT DESIGNER home luxuriously finished & soaked in natural light throughout. only 3 years Contemporary 50'ft south facing beauty featuring soaring ceilings, timeless open concept floorplan from marble foyer entrance & adjacent separate executive office to gourmet chef inspired kitchen w. titanium granite island/quartz countertops/B/I high-end subzero wolf appliances, 4 fireplaces, slab quartz floors in all 7 baths & master idyllic retreat w. spa ensuite & w/in closet, walkout basment w. heated floors, wet bar, wine cellar, nanny suite & powder room. Main floor oversized glass balcony, frameless glass staircase, private backyard w. stone patio, heated Snowmelt driveway, walkup & front steps. LUXURIOUS LIVING blends w. MODERN SOPHISTICATION in the prestigious neighbourhood of Lansing-Westgate centrally located at Yonge & Sheppard. (id:60626)
Century 21 Leading Edge Realty Inc.
8860 Cooper Road
Richmond, British Columbia
A superbly built 6 or 7 bdrm mansion on prestigious Cooper Rd! Lot size 68 x 172 lot (11696) and 4769 S/F interior with triple garage. Quiet neighbourhood. Unique and functional floor plan that your buyer will love it. Top of the line workmanship and materials. Great for large family. Must see this one! All measurements as advertised are approx, buyer or buyers agent to verify if important. Close to elementary, high school, and shopping. (id:60626)
Magsen Realty Inc.
5720 Vla Road
Chase, British Columbia
367 acre farm on the South Thompson River, 1 mile of river frontage, Over 120 acres of class 1 (irrigated) valley bottom, 7 Titles, Endless potential, Excellent soil to grow hay, vegetables, or fruit. 7 wells, irrigation from wells, some mineral rights, Great opportunity to re-align titles and develop fantastic hillside view lots, new underpass beneath Hwy, 3 Houses; early 1900s 1300 sq.ft on main, (not lived in), 950 sq.ft. 2 bedroom, 850 sq,ft, 2 bedroom, hay shed 40x150, hay shed 40x120, Quonset shop 36x60, 5 mins from Chase, 35 mins to Kamloops. Information displayed is believed to be accurate, all measurements are approximate and not to be relied on, if important they should be independently verified. (id:60626)
B.c. Farm & Ranch Realty Corp.
965 Saddle Street
Coquitlam, British Columbia
Land Assembly Opportunity within 400-800 meters from the Coquitlam Central Skytrain station. (7 min walk) TOA minimum 3 FAR As is where is. Contact the listing agent for more information. (id:60626)
Royal LePage Sterling Realty
1301 Robson Street
Vancouver, British Columbia
Seize the opportunity to acquire an esteemed ground corner retail strata unit nestled at the intersection of the iconic Robson Street and Jervis Street. This prime corner unit enjoys unparalleled visibility and foot traffic in the bustling heart of Vancouver. Currently leased to the celebrated and award-winning Bella Gelateria, a renowned name in the culinary world, this property boasts the stability of a long-term lease agreement with an established tenant, adding a touch of prestige to the investment. With a stellar reputation, the combination of this exceptional location and a proven tenant make this property an unparalleled investment opportunity, showcasing the perfect blend of prime location, visibility, and a reputable occupant. (id:60626)
Homeland Realty
1284 Robson Street
Vancouver, British Columbia
PRIME LOCATION in Downtown Vancouver, one of the most famous and prestigious shopping districts in Canada. The strategic location ensures a steady stream of shoppers and tourists from all over the world. Good exposure with high ceiling frontage, ground level approx. 1066 s.f. and loft 626 s.f. with the visibility and accessibility on a major street.This property is a prime opportunity for business to succeed. Don't miss the chance to own a property in the heart of downtown Vancouver. Investor alert! The BEST investment property opportunity, a chance to own all seven retail stores in Robson Garden complex. This property can be purchased with 1274/1280/1282/1284/1286/1290/1296 Robson Street as one package. (id:60626)
Regent Park Fairchild Realty Inc.
1204 6855 Pearson Way
Richmond, British Columbia
Experience elevated living in this stunning two-level penthouse at Hollybridge at River Green, a prestigious development by ASPAC. This spacious residence features 3 beds, 3 elegant bathrooms, a dedicated wok kitchen, and an expansive wraparound balcony with sweeping views. The home is finished with premium touches including engineered hardwood flooring, custom cabinetry, and top-of-the-line Miele appliances. Smart home integration, built-in speakers, and automated blinds offer modern convenience and comfort. Residents enjoy access to resort-style amenities such as an indoor pool, hot tub, sauna, fully equipped gym, games lounge, and multimedia room. Ideally located just moments from the Oval, waterfront trails, dining, entertainment, + T&T. 3 parking 2 lockers. Sat 2-4pm Aug 2 Openhouse (id:60626)
Royal Pacific Realty Corp.
1315 W 58th Avenue
Vancouver, British Columbia
Hold or build! 66x125' 8,250 square ft lot south facing property with views in the quiet neighborhood. Prime South Granville area! 5 bedroom with 2 bath, fully finished basement. Newer roof. Double garage. Lots of high end multi-million dollar homes in the area & more are coming soon. Excellent investment property to hold or build your dream home. Convenient location, easy access to YVR Airport, downtown & Oakridge Shopping Centre. School catchment: David Lloyd George Elementary & Sir Winston Churchill Secondary. (id:60626)
Royal Pacific Realty Corp.
4290 Victoria Road S
Puslinch, Ontario
Discover the epitome of country living on 74 pristine acres, boasting an exquisite home and ample income potential. Crafted from enduring brick with 4438 sqft of living space this residence features 5 beds, 5 bath, a spacious eat-in kitchen, inviting living and dining areas, and a sunroom graced by a wood-burning fireplace. The finished basement offers flexibility w/ an in-law suite. Nestled on 6 acres of prime land, total 26 acres suitable for farming while the rest is adorned with picturesque foliage and trails. Enjoy a host of modern conveniences including separate entrances, central air, skylights, a state-of-the-art water treatment system, and an automated entry gate. A newly constructed heated and air-conditioned 23 X 63 hobby shop, equipped w/ a separate hydro meter, offers endless possibilities. Additionally, a 30X80 barn, divided into three storage units complete with hydro, heat, and an air compressor, along with an enclosed asphalt storage yard, formerly a tennis court, provide ample storage options. Located mere minutes from the thriving commercial and industrial hub of Puslinch & HWY 401, this property offers the perfect blend of tranquility and convenience. (id:60626)
Homelife Power Realty Inc.
4290 Victoria Road S
Puslinch, Ontario
Discover the epitome of country living on 74 pristine acres, boasting an exquisite home and ample income potential. Crafted from enduring brick with 4438 sqft of living space this residence features 5 beds, 5 bath, a spacious eat-in kitchen, inviting living and dining areas, and a sunroom graced by a wood-burning fireplace. The finished basement offers flexibility w/ an in-law suite. Nestled on 6 acres of prime land, total 26 acres suitable for farming while the rest is adorned with picturesque foliage and trails. Enjoy a host of modern conveniences including separate entrances, central air, skylights, a state-of-the-art water treatment system, and an automated entry gate. A newly constructed heated and air-conditioned 23 X 63 hobby shop, equipped w/ a separate hydro meter, offers endless possibilities. Additionally, a 30X80 barn, divided into three storage units complete with hydro, heat, and an air compressor, along with an enclosed asphalt storage yard, formerly a tennis court, provide ample storage options. Located mere minutes from the thriving commercial and industrial hub of Puslinch & HWY 401, this property offers the perfect blend of tranquility and convenience. (id:60626)
Homelife Power Realty Inc.

