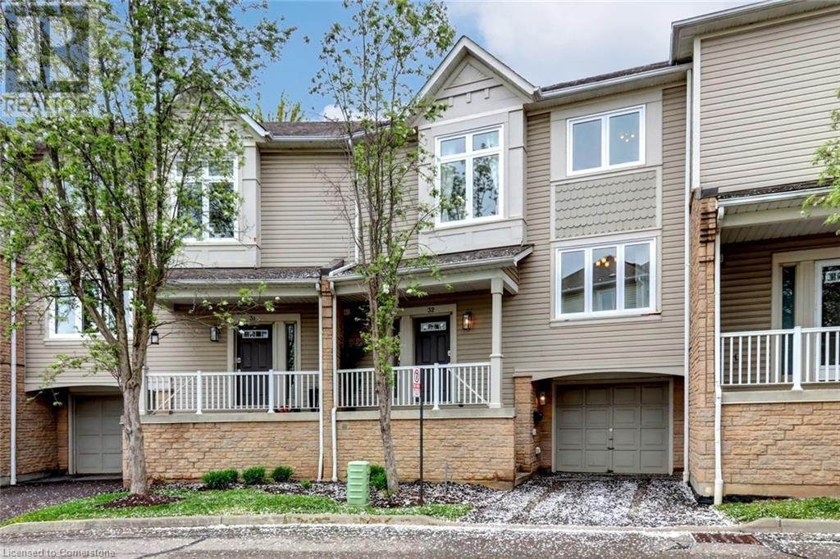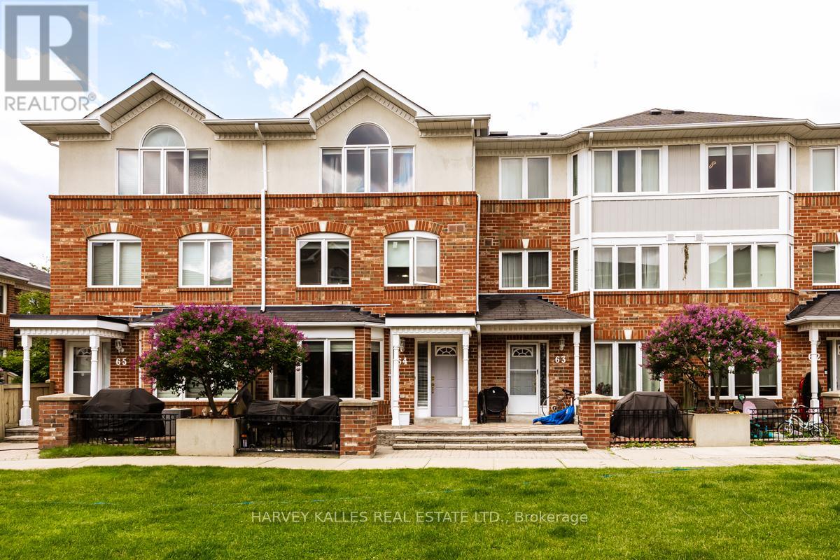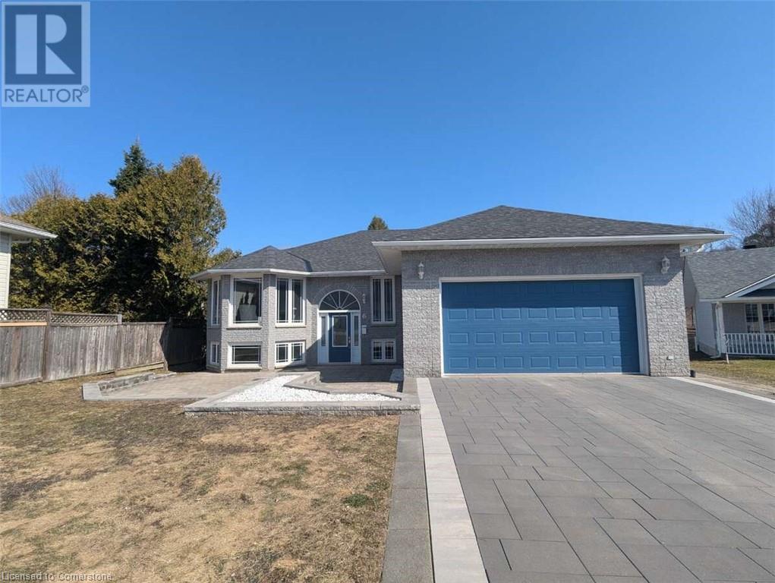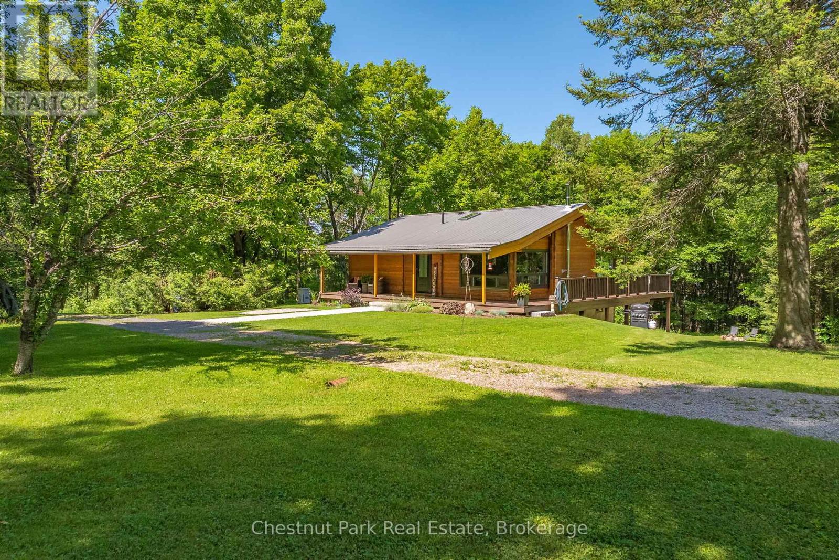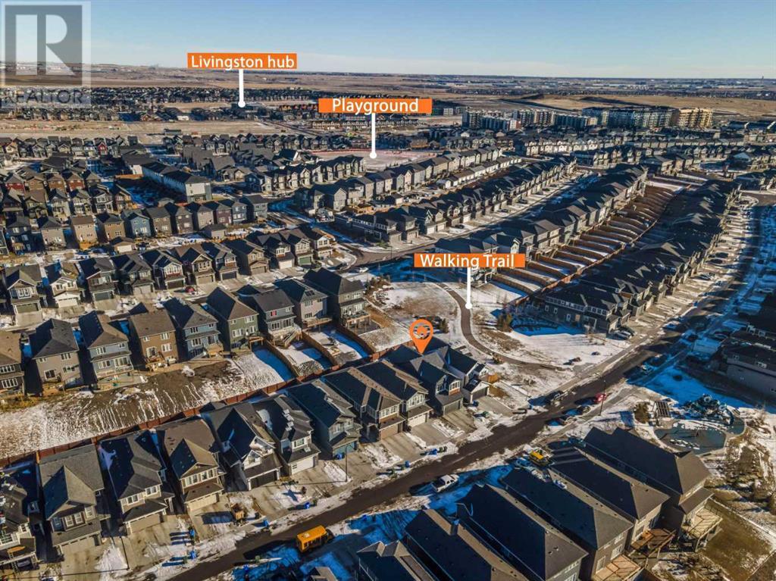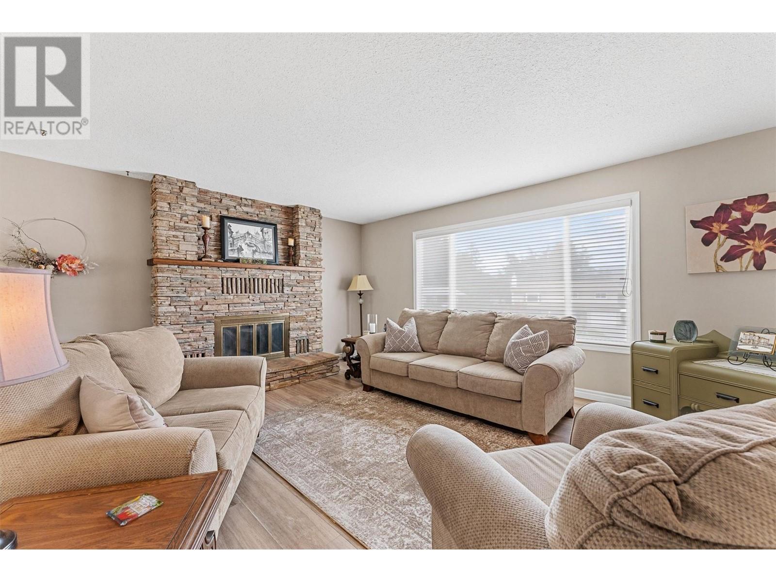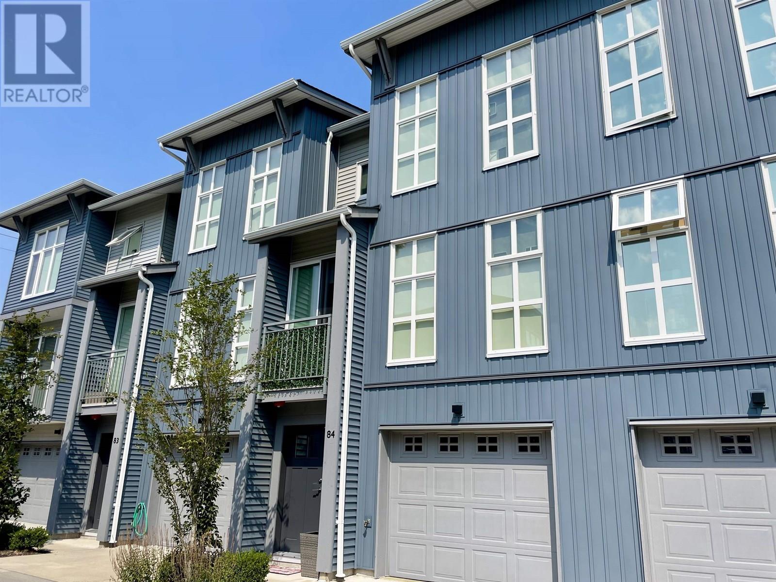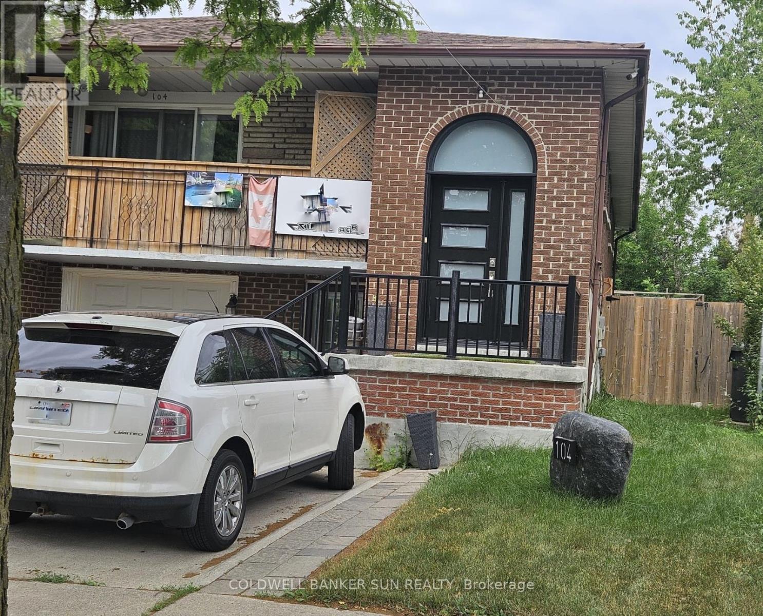7101 Branigan Gate Unit# 32
Mississauga, Ontario
Welcome to 32-7101 Branigan Gate, a beautifully maintained 3 bed, 2 bath townhome in the highly sought after Levi Creek community of Meadowvale Village. Nestled on a quiet, tree lined street, this turnkey home places a big emphasis on natural light through the brand new, oversized windows and sliding doors. The practical, multi level layout caters to young professionals and growing families. There are many great features, not the least of which is the yard, one of the largest, fully fenced outdoor spaces in the neighbourhood. The living room welcomes you with a cozy gas fireplace and soaring 12’ ceilings which open to the kitchen and dining room, just a few steps above. The new sliding patio door leads to the rear outdoor area, ideal for entertaining. The bright kitchen, open to the dining area, is filled with sunlight and features ample storage, generous workspace, updated appliances, and another new patio door that opens onto a convenient balcony, great for warm weather dining and relaxed evenings. Upstairs, the spacious primary bedroom showcases double closets and ensuite privilege to the full bathroom, complemented by two additional well sized bedrooms, ideal for children, guests, or a home office. The finished lower level offers an excellent space for movie nights or a quiet retreat, with extra room for a work from home or study setup, a large window, and inside access to the garage. There is also convenient backyard access through the garage. Located minutes from parks, trails, transit, Hwy 401 and 407, and in the catchment for top rated schools including Francophone options, this home combines comfort, style, and unbeatable convenience in one of Mississauga’s most desirable neighbourhoods. (id:60626)
Royal LePage NRC Realty Inc.
64 - 18 Clark Avenue W
Vaughan, Ontario
Rarely offered courtyard- east facing townhome with premium upgrades and one of the best 3 storey layouts in the complex. This bright and spacious 3-bed, 3-bath home offers thoughtfully designed living. The chefs kitchen flows seamlessly to the open-concept living and dining areas, ideal for entertaining. Hardwood parquet floors throughout add warmth, while oversized windows (all replaced in 2023) and a skylight above the staircase flood the home with natural light. Retreat to a grand primary suite with cathedral ceiling, walk-in closet, and spa-like 5 piece ensuite. Two additional generous bedrooms provide flexibility for family, guests, or a home office, and brand new double sliding closet doors in bedroom 2. The layout is exceptional, designed for both functionality and flow. Enjoy direct access from the lower level to two side-by-side underground parking spaces, complete with an EV charger - a rare find. Other highlights include gated 24-hour security, an abundance of visitor parking, and unbeatable proximity: a 5-min walk to Yonge Street & the future Clark Station subway, plus shopping, dining, and top schools nearby.This is a turnkey opportunity in a well-managed, pet-friendly community. Move in and enjoy! (id:60626)
Harvey Kalles Real Estate Ltd.
6 Gagnon Court
North Bay, Ontario
For more info on this property, please click the Brochure button. All the quality of the hill without the inconvenience. A charming, immaculate, family home in a quiet neighbourhood in the town of North Bay, Ontario. Welcome to this beautifully maintained 5-bedroom, 3-bathroom home, nestled in a peaceful, family-friendly neighbourhood. Close to the North Bay Ski Hill, bike trails, grocery stores, bus route, shopping, daycare, and schools, the location provides all the serenity of the suburbs with the convenience of the city. Entering the house you'll be greeted by an open-concept kitchen, living and dining area, featuring large windows letting in plenty of natural light. The kitchen boasts an array of cupboards, quartz counter-tops, stainless steel appliances, and island seating. The main floor master suite offers a spacious walk-in closet and en-suite bathroom. Two additional well-sized bedrooms and a four piece bath provide comfort for family and friends. The fully finished basement hosts a large recreation room and wet bar, with two bedrooms, a third bathroom, large storage spaces, and a laundry room. Moving outdoors, the semi-private backyard is perfect for entertaining with a two tiered composite deck ,and room for a garden or play area. In the front, the home includes a large patio area, garden bed, a two-car garage, and a large driveway for ample parking. Don't miss out on this incredible opportunity for a home with convenience and comfort. (id:60626)
Easy List Realty Ltd.
487 O'connor Line Road
Powassan, Ontario
Once in and a while a real hidden gem comes along! This is it. Your idyllic dream life awaits at 487 O'Connor Line in Powassan. Step back in time when life was simpler. Quiet, private and peaceful! Your 100 acres are full of wonder and adventure with kilometers of private trails. Hardwood forest surrounds your meticulously maintained Pan-Abode log home, insulated garage, pond for a refreshing cool off, and a fully operational sugar shack with lines already running from the maple trees. OSFC trail is just down the road for even more ATV and snowmobiling! Grow your own veggies amongst the mature apple trees with all day sunshine and level ground. Inside your 3 bedroom, 2 bathroom home is a serene escape from it all with finished walk out basement, Starlink high speed internet, air conditioning, hard wired generator, forced air propane furnace, AND wood boiler back up to heat the entire house and wood shop economically. This is the way country living is meant to be. Fresh, clean air, breeze through the trees, starry night sky, and silence. (id:60626)
Chestnut Park Real Estate
146 Lucas Terrace
Calgary, Alberta
Welcome to this spectacular Jayman’s 2021 built !! It has 6 Bedrooms + Den, 4 Bathrooms, 9’ ceiling (Main + Basement) with fully developed illegal Basement in the sought after community of Livingston. This Energy Efficient and Smart Home comes with 6 SOLAR PANELS, 96% efficient condensing natural gas FURNACE, Tankless Water Heater, Water Sprinklers system, EV charging, Pot-lights and Spice kitchen. With over 2300 sq.ft. of living space has approximately 40 K upgrades by the Builder which makes this house perfect for luxury living.Upon entering, you're greeted by an inviting atmosphere, filled with natural light. An open-concept living area includes a cozy living room with an electric fireplace and big windows, fine dining with sliding patio door, and a spacious kitchen. The Chef’s Kitchen is finished with Quartz countertops, Extended Kitchen Cabinets, upgraded stainless steel appliances, Chimney hood fan and built in Microwave. Centred in the kitchen is a huge island with barstool seating to host family gatherings. To keep this kitchen sparkling, use the SPICE KITCHEN outfitted with a gas cooktop, range hood and plenty of cabinets and shelves for storage. It also directly leads to the Mudroom off the double attached garage, adding everyday convenience. The main floor also features bedroom with full washroom which provides a perfect space for guests or extended family members and also add convenience for those working from home. Upstairs you will find a Primary Bedroom which is a true retreat, featuring a luxurious ensuite bathroom with a double sink vanity, built-in storage, glass-enclosed shower, tub and walk-in closet. This level also boasts two additional bedrooms, a spacious laundry room, 3 piece bathroom and a bonus living area that can be adapted to your needs. The outside of the property features a low-maintenance lot and a deck, perfect for hosting outdoor gatherings or enjoying a quiet evening. Lower level comes with Fully Finished illegal Basement, t hat is accessible through a SEPARATE SIDE ENTRANCE by the BUILDER, offering incredible flexibility and additional living space. This level includes generously sized 2 BEDROOMS, DEN , full BATHROOM, SPACIOUS KITCHEN, Laundry and LIVING room which provides endless possibilities. Very convenient location! CLOSE to Parks, Pond, Walking trails, easy access to Stoney Trail, Grocery Stores (No frills, Mega Sanjha Punjab) and other amenities. Moreover EXCLUSIVE access to the Livingston Hub - The Homeowners Association (HOA) which features a splash park, tennis courts, basketball court, playground and more, a vibrant community centre with year-round recreational activities. Come and Schedule your showing today to see what this modern home and peaceful location offers, and make it yours for the value it provides. (id:60626)
Prep Ultra
11 Keba Crescent
Tillsonburg, Ontario
Prepare to be impressed! This stunning Hayhoe-built bungalow in the peaceful town of Tillsonburg is sure to excite you with every detail thoughtfully designed for today's modern family. Built in 2022, this home offers 3+2 bedrooms, 3 full bathrooms, main floor laundry and a kitchen that will make meal prep a delight! Featuring quartz countertops, gas stove, pantry and a farmhouse sink, the kitchen flows seamlessly to the dinette with sliders to the outdoor deck. The large island, highlighted by upgraded lighting, is perfect for gathering, and the cozy gas fireplace adds warmth to your entertaining space. Need a home office? The front bedroom with its charming view of passing neighbours is ideal. Enjoy your morning coffee on the inviting front porch while soaking in fresh spring breezes. Additional features include 9' ceilings, engineered hardwood, ceramic floors, soft-close cabinets, a reverse osmosis system, gas dryer and a gas line for your BBQ. The serene Primary suite offers a spacious walk-in closet and a beautiful ensuite bath. Head downstairs to the fully finished rec room - ideal for watching the big game. With two additional bedrooms and a full bathroom, working from home becomes a breeze. Plus, there's plenty of storage in the utility room. This home exudes luxury throughout. Visit this friend and inviting community and revel in what the town offers. Exceptional schools, and a wide range of local amenities, including charming shops and cultural landmarks. Ideally situated with easy access to major highways, Tillsonburg allows for convenient travel to nearby cities such as Hamilton, London, Woodstock and Kitchener, making commuting easy and hassle-free. Don't miss out on this incredible chance to own a beautiful home. Can you see yourself living here? Come see it for yourself! (id:60626)
RE/MAX Solid Gold Realty (Ii) Ltd.
890 Bluerock Way Sw
Calgary, Alberta
Experience luxury and comfort in this immaculate 4-bedroom, 2.5-bath home with a double garage, featuring an open-to-above main floor that radiates natural light and spaciousness—ideal for hosting gatherings—complemented by elegant stone countertops throughout and a main floor flex room perfect for work or study. The gourmet kitchen is a chef’s dream, boasting an upgraded KitchenAid gas range hood fan, built-in microwave, and an oversized island that’s perfect for meal prep and entertaining. Unwind by the 50” electric fireplace in the cozy living room or retreat upstairs to a versatile bonus room, three generously sized secondary bedrooms, and a secluded luxury primary suite complete with a spacious walk-in closet and spa-inspired 5-piece ensuite. The undeveloped basement with a 9’ ceiling and upgraded 200 AMP panel, paired with a private side entrance, provides endless possibilities for future living space or income potential. Located in the vibrant Alpine Park community—minutes from schools, parks, the Shops at Buffalo Run, and COSTCO—with easy access to the Southwest Ring Road and major interchanges, you're just 15 minutes from downtown Calgary and 20 minutes from the mountains. Book your showing today and welcome home! (id:60626)
Homecare Realty Ltd.
1269 Marlyn Court
West Kelowna, British Columbia
If you're searching for a home that has been meticulously cared for this is it!! All big ticket items have been done. Bright and spacious 4 bedroom, 3 bathroom home is nestled in a peaceful cul-de-sac, just steps away from schools and bus routes. A short drive to downtown Kelowna and West Kelowna the property features a .26-acre fully irrigated, private, fenced yard with fruit trees and plenty of room for children and pets to play. Inside, you'll find a modern kitchen with updated appliances, including a brand-new stove, (2024) and stylish flooring(2023). The bathrooms have also been professionally updated, adding to the home’s contemporary feel. The lower level of this home offers a great opportunity as an inlaw suite for extended family and friends. With plenty of parking and a heated garage this home is great for those who enjoy spending time working on cars or other projects. This meticulous home and property have been lovingly cared for by the original owners throughout the years and pride of ownership shines through.Key updates include: 2 stage 96% variable furnace and heat pump just professionally installed (20,000 upgrade). Roof (2023), Gutters and Downspouts (2020), Centra Windows (2006) professioanlly installed, hot Water Tank (2020) and Washer & Dryer (2024). Custom Hunter Douglas & Levolor blinds in kitchen, upstairs front bedrooms, family room and downstairs bedroom. (id:60626)
Exp Realty (Kelowna)
2729 Golf Course Drive
Blind Bay, British Columbia
2729 Golf Course Drive. If you are looking for a well-presented and solidly built home with exceptional privacy in the popular Shuswap Lake Estates Golf Course Drive, then this home is a must-see. From the moment you access the home via its set-back circular concrete driveway—giving you plenty of space and privacy—into the double garage. This .31-acre lot has a 5-bedroom and 3-bath home with all the room you want for guests and hobbies and more. Throughout the home, you will notice thoughtful and well-crafted touches that make this home stand out. From the stamped concrete patio to the wainscoting on the basement walls and the real wood tongue-and-groove soffiting on the basement covered patio. The real ironwork railings and composite tile roofing. This home is extremely well built with a great floor plan. The backyard is very private with lots of room to sit on the balconies and enjoy the natural trees in the backyard. Check out the 3D tour. (id:60626)
Fair Realty (Sorrento)
84 24076 112 Avenue
Maple Ridge, British Columbia
Welcome home to Maple Ridge's best family friendly neighbourhood! Everything you need is right outside your door including all the best daycares, schools, parks and recreation, transit, shopping and more! Built in 2020 by StreetSide with the remainder of new home warranty, this desirable "C" plan comes with a large tandem garage including extra storage area, window and separate entrance! A big, bright eat-in gourmet kitchen with stainless Whirlpool appliances and gas stove, separate dining area and open concept family room on the main. Extra high ceilings throughout, 3 good sized bedrooms above, primary with huge spa inspired ensuite and walk-in closet. Wide plank flooring, insuite laundry, central vac, security, upgraded fixtures and window screens. It's the full package! (id:60626)
RE/MAX Lifestyles Realty
104 Abell Drive
Brampton, Ontario
The 2 separate entrances to this all-brick raised bungalow each provide access to finished and self-contained living areas, which also makes it ideal as a rental property. You can live on the main floor, and rent out the lower level or the other way around. The main level has hardwood floors throughout, 3 bedrooms, full kitchen, living, and dining rooms. Plus, the dining room leads to a balcony. The basement is renovated with a full kitchen, one bedroom, a large living area, and a fireplace. Laundry is shared between the two units. If you want more space, there's more outside too: It's a large pie-shaped lot with a brand new furnace installed in 2024. This one is not going to last. Property is tenanted and need 24 hours notice for view. (id:60626)
Coldwell Banker Sun Realty
538 Ambleside Drive
London North, Ontario
Nestled on the quietest section of Ambleside Drive, surrounded by mature trees, this lovingly cared for open concept multi-level home has been completely updated top to bottom and is move-in-ready. From the moment you arrive you are welcomed by the sun-filled spacious layout, front to back and side to side. This unique open layout is much larger than expected with a new white kitchen (19) and island with gorgeous granite counters as the central part of the home, open to the dining room and living room to the front and open to the family room w/gas fireplace across the back of the home. Large deck off the kitchen offers treed privacy and views of the 62-foot-wide rear yard and gardens. Upstairs three bedrooms including large primary suite with walk-in closet and beautiful new 3-piece ensuite bathroom (17). Main bathroom also updated (20) with new shower, vanity, toilet and tile floor. Even the main floor 2pc bathroom has been updated too. Half storey below grade has a huge rec room with oversized look-out windows. Plenty of storage or potential additional finished space in the rest of the basement. Amazing location in the highly sought after Masonville PS/Saint Catherine of Siena, Lucas SS/SAB school district w/school bus steps away. Only 6 minutes to Western and UH, 5 minutes to CF Masonville Place and a short walk to nature trails, Ambleside Park and public transit. Additional extras include New Windows (17) & Patio Door w/built-in blinds (17), New stainless-steel Fridge, Dishwasher, built-in Microwave and Gas Range (19), owned water heater and double garage with EV charger. This home is a must see. Book your private showing today. (id:60626)
Sutton Group - Select Realty

