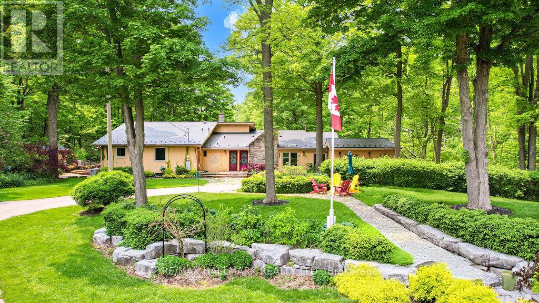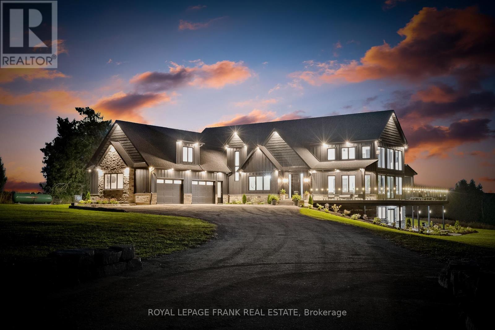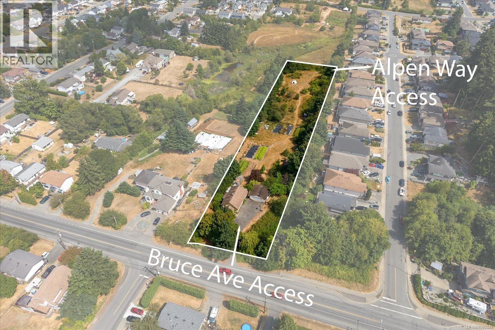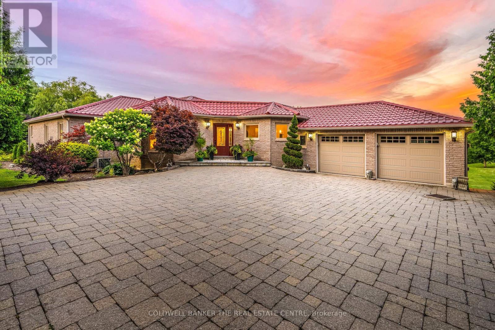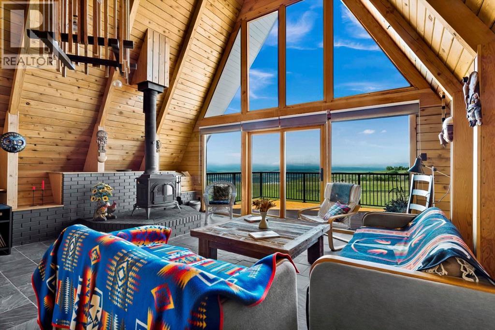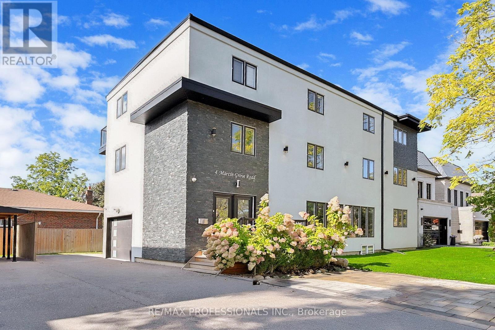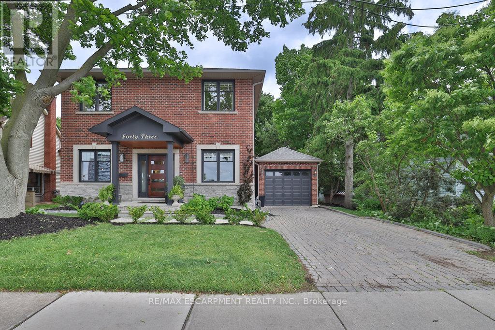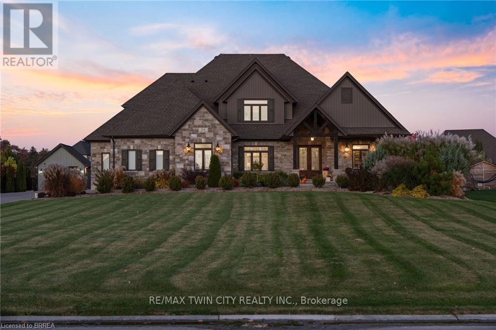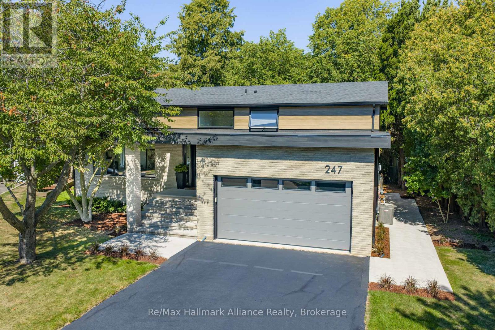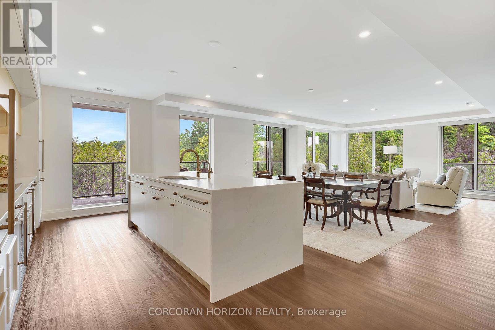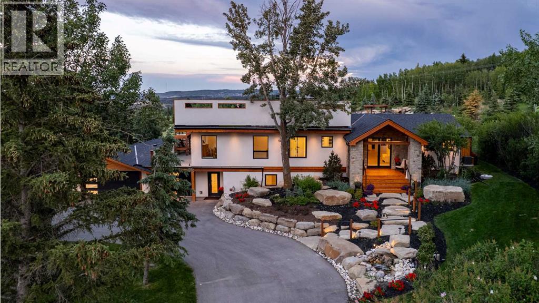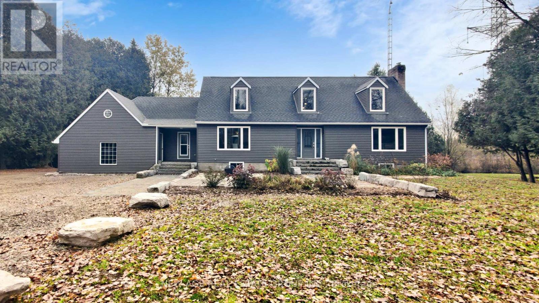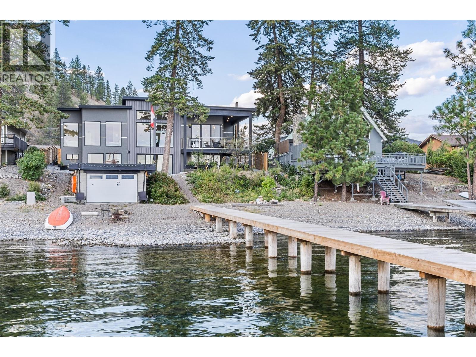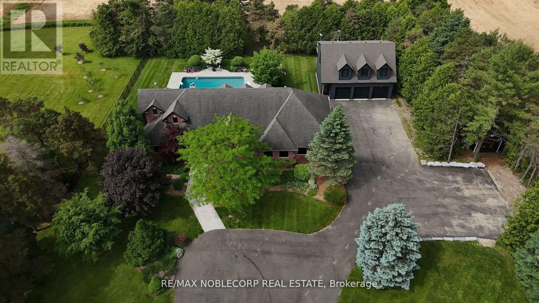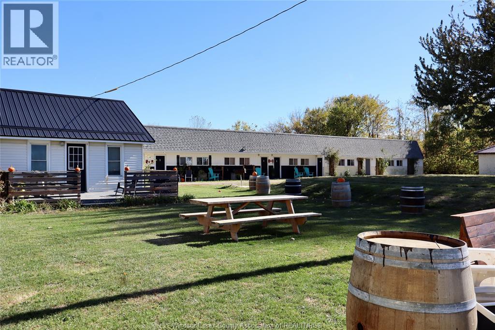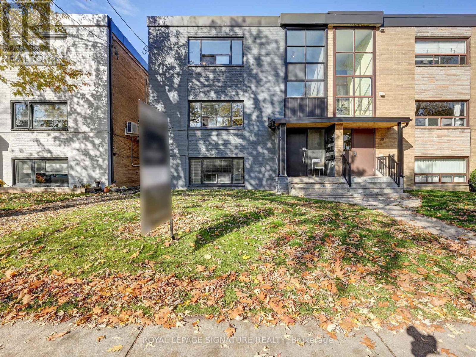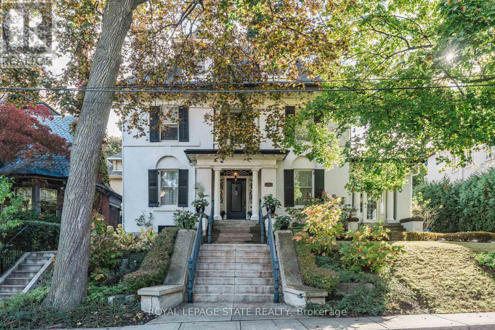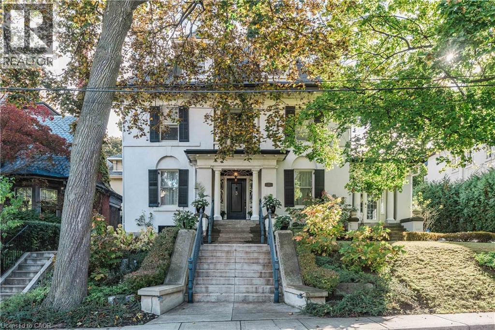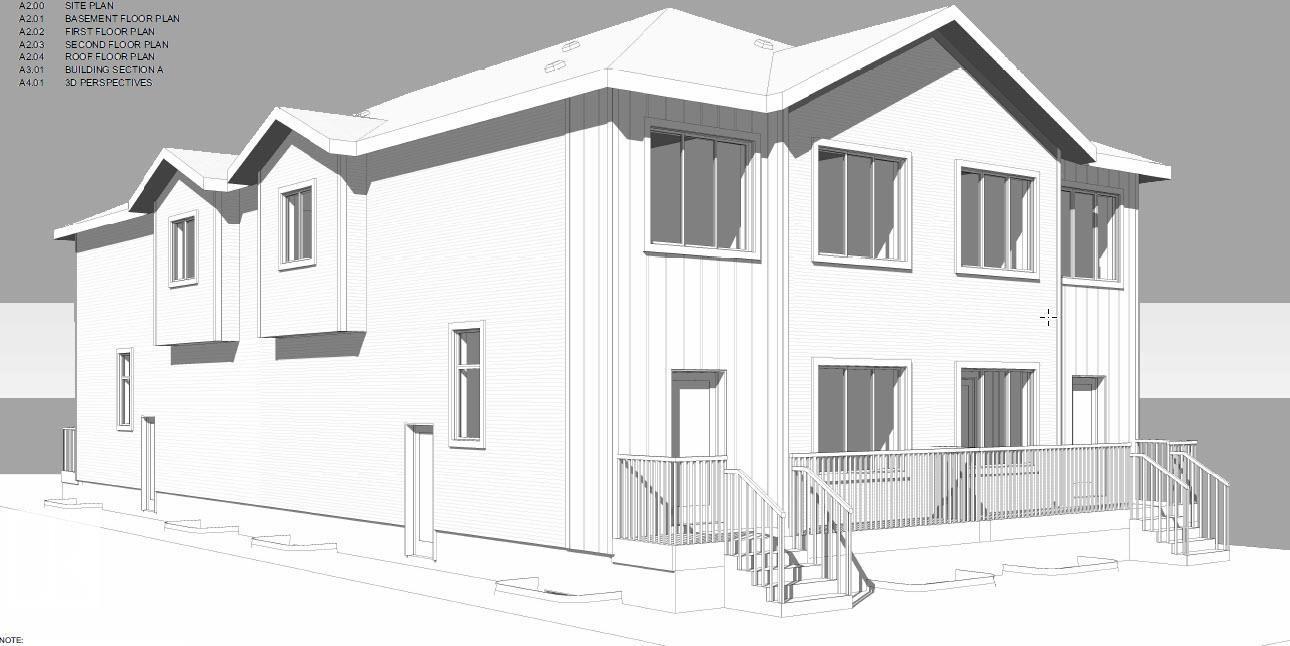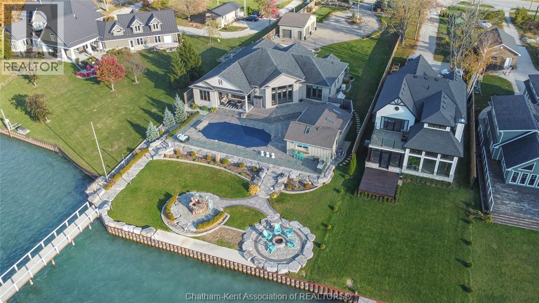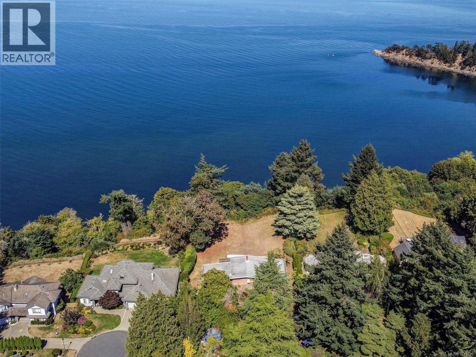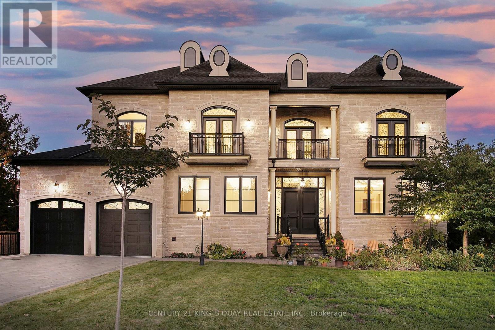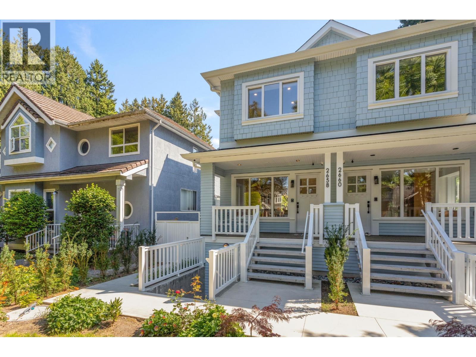14728 Heritage Road
Caledon, Ontario
Luxury Meets Nature A Private 29.5-Acre Retreat in Terra Cotta. Experience the perfect fusion of countryside tranquility and modern luxury in this stunning 4-bed, 3-bath estate perched atop one of Terra Cottas most desirable elevations. Situated on 29.5 acres of pristine land in the Niagara Escarpment this one-of-a-kind property offers direct access to the Bruce Trail, Credit Valley River, endless opportunities for hiking, fishing, cross-country skiing, and pond skating. Home Features: Chefs Kitchen Dream: Outfitted with a built-in Dacor double oven, Thermador induction cooktop, B/I dishwasher, wine fridge (75 bottles), fridge, upright freezer, and an instant hot water under-sink dispenser system all grounded by heated bamboo and porcelain flooring. Interior Comforts: 1 wood-burning F/P, formal dining room, sun-filled sunroom with W/O to a sunken hot tub, and a spacious games room . 2 Murphy beds. Premium Utility Systems: Reverse osmosis water filtration, water softener, two sump pumps, owned HWT, C/Vac, C/air, Generac backup generator (wired directly to the home), and a 2000-gallon cistern ensuring year-round reliability. More Highlights: 3 outdoor sheds, new aluminum roof, new energy-eff windows, and modern ELF throughout. Outdoor Experience: Enjoy ultimate privacy with a b/yard waterfall and pond, framed by mature maple trees and rolling woodland. Step onto one of the many walk-outs and immerse yourself in a peaceful setting perfect for morning coffees, family gatherings, or quiet evenings under the stars. Located in the heart of Terra Cotta. This estate offers rare access to natural beauty while remaining within a short drive of city conveniences. This is more than a lifestyle investment. Sch your private showing today and experience the serenity, space and elegance only Terra Cotta can offer. Equipped with Starlink satellite internet (id:60626)
RE/MAX Hallmark Realty Ltd.
27 Morton Line
Cavan Monaghan, Ontario
Luxury, privacy & breathtaking views! This 2023-built custom estate sits on 8.93 acres of rolling hills, creeks, and mature trees. With a total of 6,683 square feet of finished living space (per floor plans), this home is packed with high-end features. The great room stuns with 18-ft ceilings, a floor-to-ceiling 84" fireplace, and massive windows offering panoramic elevated views in all directions. The chefs kitchen boasts a 10" island, quartz counters, pro-grade appliances, a walk-in pantry with beverage fridge, and custom plywood cabinetry. To accommodate guests or multi-generational living, the home includes a private in-law suite/loft apartment with a full kitchen, 4-pc bath, separate laundry, and private deck with glass railings. The primary suite is pure luxury with a fireplace, 5-pc spa ensuite with heated floors, walk-in closet with built ins, and private patio access. Upstairs, 3 spacious bedrooms all feature walk-in closets, including one with a private ensuite and the other 2 with a Jack-and-Jill bath. The walkout basement adds even more space, featuring a gym, large rec room, 5th bedroom, full bath, cold cellar, and a private security/panic room. Additional highlights include 9-foot ceilings on the main and lower levels, engineered hardwood & pot lights throughout, a huge wrap-around composite deck with glass railings, fully fenced property with two fire pits & armour stone gardens, 3.5-car insulated garage w/ side-mount openers, & whole-home security system with 5 cameras. All of this is conveniently located just 12 minutes to Costco, 10 minutes to Hwy 407, and 1 hour to Pearson Airport. A rare blend of luxury, privacy & convenience - don't miss it! (id:60626)
Royal LePage Frank Real Estate
950 Bruce Ave
Nanaimo, British Columbia
This prime 2-acre development site in South Nanaimo presents an outstanding opportunity. Currently zoned R1 but the City has indicated they’d support multifamily rezoning. The property is easily accessible with dual road access, full services and easy level building sites enhancing its appeal for potential developers and investors. At the forefront of this property is a charming classic Heritage home, which has been thoughtfully updated to complement the new subdivision plans. As one of the last remaining development parcels available in the area, it offers significant potential for growth and housing. Additionally, the property features a detached garage along with a small carriage house or studio, providing extra space for either storage or creative endeavors. The property also backs onto a new subdivision and park designated for potential farming opportunities as well. Situated within walking distance to shopping, schools, and local amenities, this development site promises a convenient lifestyle for future residents while ensuring a strong return on investment in a rapidly developing neighborhood. (id:60626)
Royal LePage Nanaimo Realty (Nanishwyn)
13715 Jane Street
King, Ontario
Welcome to this spacious and beautifully updated 3+2 bedroom multigenerational opportunity home offering privacy, functionality, and natural serenity just minutes from town. Nestled on a picturesque lot backing onto Humber River Catchment Area and mature forest, this home features a thoughtfully landscaped backyard oasis complete with multi-level decks, a pond, perennial gardens, and fruit trees including apple and cherry. Step into the grand open-concept foyer with ceramic flooring that flows into a front den perfect for a home office with French doors and large windows overlooking the front gardens. The main level boasts freshly stained hardwood floors, pot lights, and fresh paint throughout. The versatile music room/dining room includes a coffered ceiling and rounded windows for a touch of elegance. The chefs kitchen features ceramic floors, centre island with breakfast bar, a large walkthrough pantry, and stainless steel appliances. The breakfast area provides garage access and a walk-out to the expansive deck, overlooking the tranquil backyard. The living room offers a warm and inviting atmosphere, featuring large sun-filled windows, and a classic wood-burning fireplace framed by custom built-in cabinetry perfect for both cozy nights in and elegant entertaining. Its thoughtful layout and timeless finishes provide a comfortable space that seamlessly blends charm and functionality. The primary bedroom impresses with double doors, walk-in closet, and 4-piece ensuite, while secondary bedrooms offer large closets, beautiful garden views and ample natural light. The newly renovated basement features new concrete flooring throughout, pot lights, 3-piece roughed-in kitchen & washroom, laundry room, and two separate entrances ideal for in-laws, rental potential, or extended family use. The basement is ready for your personal touch. Only 5 minutes to King Village, schools, shopping, and restaurants, this home combines true country charmwith urban convenience. (id:60626)
Coldwell Banker The Real Estate Centre
40091 Big Hill Road
Rural Rocky View County, Alberta
From the country road just five minutes from Cochrane, this A-frame cedar chalet appears as a charming retreat tucked among the trees. Step back to discover the extraordinary truth - 20 sweeping acres unfold before you, revealing some of the most coveted panoramic views in the region, stretching east to west toward the Rocky Mountains. All this and yet you are just a 5 minute drive to Cochrane, 15 minutes to Calgary and you can be at the Calgary airport in less than half an hour!Step inside and your eyes are instantly drawn to the great room's dramatic wall of windows framing ever-changing vistas - morning fog drifting along the river valley, chinook arches sweeping winter skies, and storm clouds rolling across the landscape in nature's constant theatre. Warm cedar walls and ceilings create an intimate atmosphere, while natural slate flooring grounds you in earthy elegance. Vintage skis and snowshoes adorning the walls speak to outdoor living - evenings by the fire after days spent exploring the outdoors.The distinctive spiral staircase connects three thoughtfully designed levels. The main floor offers rustic charm with knotty pine kitchen cabinetry, hardwood floors, and a wonderful bunkhouse-style bedroom that sparks childhood memories. Upstairs, two bedrooms include a versatile space perfect for an office, while the primary suite features a private balcony retreat for morning coffee while soaking in those remarkable views. The walkout basement provides flexible space with practical tiled floors and even includes a surprise climbing wall for adventure-seekers.Beyond the home, an older barn with updated siding, windows, and metal roofing presents intriguing possibilities - home office, workshop, or transformation into guest quarters for multi-generational living.This remarkable 20-acre canvas invites multiple visions. Embrace the existing rustic charm as your private sanctuary. Create your custom dream estate with unlimited space for expansion. O r recognize the strategic potential as development continues transforming this prime Cochrane corridor. The owner has recently been advised by Rocky View that this property qualifies to apply for a re-designation to R-CRD, which allows for subdivision to 1.98 acre parcels.Whether seeking authentic country living, multi-generational possibilities, or future investment opportunity, this rare offering provides the foundation for dreams both immediate and long-term. In a market where exceptional acreage properties are increasingly scarce, this home stands alone - where breathtaking views, thoughtful design, and limitless potential converge on one of Alberta's most desirable landscapes. (id:60626)
Real Broker
4 Martin Grove Road
Toronto, Ontario
Welcome To A Truly Extraordinary Offering In The Heart Of Burnhamthorpe Gardens - Designed With Both Massive Rental Potential For Investors And Exceptional Flexibility For Big Families Seeking Space, Comfort, And Convenience. This Custom-Built Residence Showcases Seven Bedrooms And Five Bathrooms Across Four Expansive Floors, Thoughtfully Configured With Three Full Kitchens To Accommodate Multi-Generational Living, Rental Income Opportunities, Or The Option To Enjoy The Entire Property As One Magnificent Single-Family Home. The Top Level Offers A Bright Two-Bedroom Suite That Can Easily Be Converted To Three Bedrooms If Desired. The Main/Middle Level Features A Grand Four-Bedroom, Three-Bathroom Layout With Generous Principal Rooms, Perfect For Larger Households Or Long-Term Tenants. The Lower Level Includes A Charming One-Bedroom Unit Highlighted By Soaring Eleven-Foot Ceilings, Adding Comfort And A Sense Of Spaciousness Rarely Found In Basement Accommodations. Enhancing The Homes Appeal Is A Private Elevator Providing Seamless Access From The Main Floor To All Four Floors, Ensuring Practicality And Accessibility For Residents Of All Ages. Outside, The Property Is Ideally Situated Within Walking Distance To Top-Rated Schools, Subway And GO Transit, Shopping, Parks, And Easy Access To Highways And The Airport Placing Every Convenience At Your Doorstep. This Is More Than A Home It Is A Rare Investment Opportunity And Lifestyle Upgrade, Offering Versatile Living Arrangements, Multi-Family Potential, And Strong Income Streams In One Of Etobicoke's Most Desirable Communities. A Property Of This Caliber, Scale, And Flexibility Is Truly One Of A Kind. (id:60626)
RE/MAX Professionals Inc.
43 Mississauga Road S
Mississauga, Ontario
Just one block from Lake Ontario and framed by protected parkland, this custom-built home is one of the few newer residences in Port Credit's historic district- a location where new construction is exceptionally rare. Completed 10 years ago, it features 10 and 12 ceilings, real hardwood floors sanded to a natural finish, solid-core doors, and bathrooms accessible from every bedroom. A main floor office offers a quiet, dedicated workspace. At the heart of the home, the kitchen and great room span the back wall designed for everyday living and effortless connection to the outdoors. The oversized 10-foot island anchors the space, overlooking a covered patio and private backyard built for entertaining. With integrated audio, a gas fireplace, and a four-season swim spa (hot tub in winter, pool in summer), the yard transitions with the seasons. Mature perennial gardens provide privacy and room to host 20+ guests for sit down dinner on high-top tables under canopy string lights. The finished lower level offers generous storage. Freshly painted and immaculately kept, and located steps from the water, trails, schools, and the village core - a new park across the street!This is Centre Ice! (id:60626)
RE/MAX Escarpment Realty Inc.
24 Tedley Boulevard
Brantford, Ontario
Welcome home to 24 Tedley Blvd., Brantford. First time being offered! And the only River Rock Construction home in the highly desired Valley Estates subdivision. A sprawling bungaloft on 0.80 acres with oversized 3 car garage (room for a hoist) + shed with garage door and power, high roof pitch, professionally landscaped grounds and a backyard meant for entertaining with covered outdoor kitchen, heated salt water pool and hot tub steps from the primary bedroom. Enter through your beautiful stamped concrete walkway (2020) to a main level overlooked by a balcony on the 2nd storey. Winding staircase, cathedral 18ft ceilings (10ft on main level with 8ft doors), upgraded trim package with wainscoting and accent walls, and a dry stack fireplace with Douglas fir mantel. Open concept to your chefs kitchen with walk in pantry, high end appliances and built ins. Entertain in your separate dining room with coffered ceilings. Find privacy with your remote blinds. 4 different access points to the backyard with outdoor kitchen and Coyote built in BBQ, electric griddle, outdoor fridge covered with a louvered pergola. Or walk out of your main level primary bedroom just steps to sunken hot tub (2019) and stay warm this winter! Primary bedroom also has large ensuite with heated floors and walk-in closet with island (2024). Or take a step back from the pool and get out of the sun at your concrete pad 12x 20ft cabana (has hydro). A backyard ready for your furry friends fully fenced with rod iron fencing. Upstairs find 3 more sizeable bedrooms, one with walk in closet and ensuite and another full bath as well. In the basement continue entertaining your friends and family with your wet bar overlooking pool table, and steps from a theatre room space with gas fireplace. Also a sizeable bedroom with ensuite privilege here. An additional crafts room and gym in the basement as well. Approx 6000sq ft of finished living space for you to enjoy and a total of 4+1 beds and 4.5 baths. Book today! (id:60626)
RE/MAX Twin City Realty Inc.
247 Willowridge Court
Oakville, Ontario
It's all about Location! With a Short walk to Coronation Park, Appleby College and the Lake. This fully renovated 4-bedroom, 3-bathroom home is a rare find in a quiet, highly desirable neighbourhood. The stunning Scavolini kitchen is the heart of the home, complete with a large island that seats seven, sleek cabinetry, and panoramic windows overlooking the private, tree-lined backyard. The Open Concept Kitching, Dining and Living space are perfect for entertaining or everyday living, being both modern and inviting.A spacious mudroom with abundant storage and a convenient laundry rough-in helps keep the home well organized. while four separate living areas across four levels provide flexibility for families of all sizes. Upstairs, every window looks out onto greenery, offering year-round views of nature. The tranquil backyard is a private oasis, enhanced by the soothing sound of a creek that runs the full length of the property. Modern bathrooms with Scavolini cabinetry combine beauty and practicality. Additional highlights include an epoxy-finished garage with walls to match, with the ability to add Car lifts for more Parking, Roughed in security system and Roughed in sprinkler system, newer furnace and A/C, and no overhead wires on the property or street. Every detail has been thoughtfully updated new insulation, drywall, bricks, siding, roof, eavestroughs, downspouts, windows, doors, garage door, flooring, lighting, fireplace, and in-floor heating in the Kitchen, bathrooms, Media & Rec Room creating a truly move-in-ready home that blends style and function. With curbed roads (no ditches), Facing the Landscaped Boulevard in the Centre of the Court, this home delivers the best of modern living in a peaceful setting. A beautifully functional, liveable home where every detail has been designed for comfort, convenience, and lasting value. (id:60626)
RE/MAX Hallmark Alliance Realty
206 - 6523 Wellington Road
Centre Wellington, Ontario
This luxurious 1,979 sq ft, 2-bedroom plus den corner suite is in the most desired location in the building. An additional 500 sq ft of outdoor living space and wrap-around windows give spectacular views in every season.. stunning water views of the Grand River, Gorgeous Elora Mill and the Scenic Tranquil views of the Elora Gorge. The main living area features a kitchen with floor-to-ceiling custom cabinetry, Upgraded Miele appliances, a walk-in pantry, a large island with a waterfall countertop, and seating for four. The spacious dining room provides ample room for a large dining table perfect for hosting dinner parties or family dinners. The bright living room is open and easily accommodates larger furniture making this suite ideal for downsizers. The impressive primary suite boasts river views, two walk-in closets, and a five-piece ensuite bath with a double vanity, a gorgeous soaker tub with chandelier and a separate shower. This ideal layout also has a second wing with an additional bedroom and bathroom for guests, providing privacy. A spacious den with a door offers a versatile bonus room, perfect for a home office, guest room, or home theater. The Luxury Elora Mill Residences offer resort-style living, complete with a concierge, lobby coffee bar, resident lounge, private dining/party room, gym, yoga studio, outdoor terrace with fire pits, and an incredible outdoor pool with spectacular river views. Just steps from Elora's charming downtown, you'll find top restaurants, shops, and cafes to explore, as well as quick access to the trails along the Elora Gorge in this amazing walking community. Two underground parking spots and a locker complete this ideal luxury home, offering low-maintenance, resort-style living. (id:60626)
Corcoran Horizon Realty
Keller Williams Home Group Realty
10 Devonian Ridge Place
Rural Rocky View County, Alberta
Experience luxury redefined in one of Springbank’s most prestigious new communities—Devonian Ridge Estates.Set on 2 acres and located just 20 minutes from downtown Calgary, 30 minutes to the mountains, and across the street from Springbank Links Golf Course, this custom-built estate delivers a rare blend of serenity, sophistication, and convenience.Enjoy quick access to Springbank Airport (5 minutes away) and the upcoming Bingham Crossing lifestyle centre, which will feature boutique shopping, dining, wellness services, and a new Costco—everything you need, moments from your door.This architectural showpiece offers over 5,500 sq ft of elevated living across three levels, with 5 outdoor living spaces and panoramic views from every window. Designed as a fully integrated smart home, it features whole-home surround sound, two high-efficiency furnaces, two air conditioners, and epoxy flooring with in-floor heating rough-ins in the walkout basement.The interior stuns from the start—with vaulted ceilings, an 18 ft wall of windows, and a 3-storey fireplace anchoring the grand living room. The gourmet kitchen and formal dining room flow seamlessly to an expansive deck that overlooks 4 cascading waterfalls and your private, manicured estate—perfect for unforgettable gatherings or tranquil evenings at home.The main-floor primary suite is a true retreat, featuring a spa-inspired 5-piece ensuite, custom walk-in closet, private patio, and in-suite laundry for the ultimate convenience. A second laundry area downstairs adds functionality for families or guests.Upstairs, a 1,300 sq ft rooftop patio offers jaw-dropping views of the city skyline, COP, the river valley, and Springbank Links Golf Course—a rare vantage point ideal for sophisticated entertaining or quiet moments under the stars.The walkout basement is built for lifestyle, with a games area, wet bar, gym, cozy fireplace lounge, three spacious bedrooms, a flexible, soundproofed media room (or 5th bedroom), gym area and a heated 5-car garage ready for your collection.As a resident of Devonian Ridge Estates, you’ll enjoy a private community space with a pond, beach, gazebo, putting green, and a pathway leading to the Bearspaw Reservoir and a peaceful swimming inlet, all set against over 100 acres of protected parkland.This is more than a home—it’s a lifestyle. Where luxury, location, and nature meet. Welcome to Springbank’s most exclusive escape—10 Devonian Ridge Place. (id:60626)
Century 21 All Stars Realty Ltd.
9045 Sideroad 17 Side Road
Erin, Ontario
Are you considering a move to the countryside and searching for the perfect place? Your search ends here! Located in the beautiful valley of Hillsburg Hills, this fully renovated two-story home checks all the boxes! Set on a generous 20.7-acre lot with a pond, creek, and the Eramosa River at the back, this property offers resort-style living that brings calm and relaxation to your life. Enjoy privacy with no neighbors behind you and on one side of the lot. Bright and spacious, about 3500 sq. ft. living space, main floor featuring a modern open-concept kitchen and dining room. The living room boasts large picture windows that overlook the beautiful backyard and pond view. Relax in the cozy, sun-filled family room, with a large wood fireplace, taking in views of both the front and backyard. The tastefully landscaped front patio and backyard, featuring armour stones, an interlocked walkway that leads to a new oversized two-tier deck overlooking the pond - perfect for entertaining family and guests! Access the sunroom from the deck or the garage. Convenient access from the main floor, garage, or backyard to a walk-up basement with a bright living room, three bedrooms, a kitchen, and a washroom, ideal for an in-law suite! Experience the year-around enjoyment in a cottage-style setting. This is the perfect moment to seize the opportunity & invest in estate property before the prices begin to soar! Please see the list of upgrades attached!!! (id:60626)
New Age Real Estate Group Inc.
419 Shorts Road
Fintry, British Columbia
Experience the best of Okanagan lakefront living in this custom-built 4-bedroom, 3-bathroom, 2,755 sq. ft. walkout rancher on a flat lot with prime shoreline & breathtaking panoramic views. Inside, 14’ ceilings and expansive windows flood the open concept living space with natural light, while the elegant kitchen seamlessly connects to the dining and living areas, all with stunning lake views. The main-level primary bedroom is a true retreat, featuring a spa-like ensuite with heated floors, a freestanding tub, oversized shower, heated towel bar, walk-in California Closet, and direct access to the laundry room. The lower level offers polished concrete floors, a spacious family room, 3 additional bedrooms, a full bathroom, and a versatile space beneath the suspended slab ready to be transformed into a theatre room or gym. A triple-car garage/workshop provides ample storage and workspace for hobbyists or outdoor gear. Outdoors, enjoy a 140-foot dock with a 6,000 lb solar-powered Paradise boat lift, expansive beach, firepit, covered deck with hot tub, and a heated outdoor shower. The lakeside boathouse, currently used for storage, includes 40-amp service and is ready to be reimagined as a shaded entertaining space or lakeside bar. Modern comforts include fibre optic internet, propane service, and full smart home features for security and convenience. Located outside the speculation tax zone, this home offers the perfect blend of year-round living or a luxury summer getaway. (id:60626)
Unison Jane Hoffman Realty
17088 Horseshoe Hill Road
Caledon, Ontario
Welcome to 17088 Horseshoe Hill Rd! This stunning functional turn-key bungaloft in the heart of Caledon, with over 500K in upgrades, offers breathtaking escarpment views! This exceptional property sits on 2.6 picturesque acres and features a sparkling inground pool, modern finishes throughout, 6 car heated detached garage, and a separate basement apartment perfect for extended family or rental income. A rare blend of luxury, comfort, and scenic beauty in an extremely desirable location. Come take a look at this incredible home!! Well and Cistern. (id:60626)
RE/MAX Noblecorp Real Estate
1081 West Shore Road
Pelee Island, Ontario
Can you feel that beautiful lake Erie breeze blowing opportunity your way? Presenting a truly unique property that will present its new owners with many exciting options and many years of wonderful island experiences. Westview hotel is situated across from the ferry dock on Pelee Island and is a popular place to stay for island visitors. Just steps from restaurants, the winery, and other island amenities, the motel location is perfect. Even better... there's still room for additional amenities such as a food truck, restaurant, retail or add more rooms to accommodate more guests. Contact me today to get the additional information you need and start planning your next business venture! Buyer to verify potential uses. (id:60626)
Jump Realty Inc.
40 Cavell Avenue
Toronto, Ontario
Welcome to 40 Cavell Ave, A 6-unit Multiplex that provides a 5% Cap Rate. Current actual Net Income of $124,870.40 Cavell is located in the Mimico Area of Toronto(Etobicoke). A fantastic opportunity for investors looking to get a foothold in the area. 3 2-Bedroom apartments, 1 Extra Large 1-Bedroom apartment, & 2 1-Bedroom apartments. Modern upgrades to 4 out of the 6 units as well as common areas and exterior. 7 separately metered units, Coin Laundry for added income, and expansive rear parking - 8 spots. Opportunity exists to add units to existing structure. Large Tenant Green Space in front yard. Steps to Mimico Go station, QEW, Lakeshore, parks, Schools, San Remo Bakery. High return, minimal management turn-key building. (id:60626)
Royal LePage Signature Realty
3 Turner Avenue
Hamilton, Ontario
A rare offering on one of Hamilton's most distinguished streets in the heart of the Durand neighbourhood. Circa 1910, this stately Colonial Revival residence showcases timeless architecture, refined craftsmanship & grand-scale living. Set on a mature lot, the 6-bdrm, 4-bath home spans 5500+ sq ft above grade - preserving its historic character while offering thoughtful updates. Wide, sweeping steps & a columned portico w/ Ionic columns & dentil moulding create an unforgettable welcome. The front entry, framed by sidelights & a fanlight transom, opens to a grand foyer w/ barrel ceiling, 10' ceilings (9.5' ceilings on 2nd lvl) & hardwood flrs. The formal liv rm feat a stunning FP, chandelier w/ medallion & French drs leading to a chic sunroom w/ built-ins & in-flr heat. The elegant dining rm offers an ornamental FP w/ a gorgeous surround, custom shell-top cabinetry & a swinging door w/ easy kitchen access. The kitch blends timeless style & modern function - abundant cabinetry, heated marble flrs, granite counters, a large centre island, S/S app, built-in desk & convenient 2nd staircase. Sunken great rm w/ hardwood flrs, crown moulding, multiple windows, walk out to yard & skylight. A panelled main-lvl study w/ stone FP & concealed millwork door adds old-world sophistication. The curved staircase, w/ fluted and barley-twist balusters, is a showstopper. Upstairs, the primary suite incl a coved ceiling, picture rails, walk-in closet, dressing rm & easy access to 4-pc bath. All bdrms are spacious, incl 1 w/ a sitting rm. A 4 pc bath & laund round out this lvl. The 3rd lvl offers 3 bdrms (one used as a gym), a full bath w/ clawfoot tub, & storage. Private yard w/ hedges, terraces & gardens w/ landscape lighting & irreg. Parking for 5. Upd incl upgraded panel/wiring, high-eff boiler, ductless a/c, & water service line. Durand is one of Hamilton's most historic areas - known for its tree-lined streets, walkability & prox to Locke St, the escarpment Rail Trail & GO Station. (id:60626)
Royal LePage State Realty
3 Turner Avenue
Hamilton, Ontario
A rare offering on one of Hamilton’s most distinguished streets in the heart of the Durand neighbourhood. Circa 1910, this stately Colonial Revival residence showcases timeless architecture, refined craftsmanship & grand-scale living. Set on a mature lot, the 6-bdrm, 4-bath home spans 5500+ sq ft above grade - preserving its historic character while offering thoughtful updates. Wide, sweeping steps & a columned portico w/ Ionic columns & dentil moulding create an unforgettable welcome. The front entry, framed by sidelights & a fanlight transom, opens to a grand foyer w/ barrel ceiling, 10' ceilings (9.5' ceilings on 2nd lvl) & hardwood flrs. The formal liv rm feat a stunning FP, chandelier w/ medallion & French drs leading to a chic sunroom w/ built-ins & in-flr heat. The elegant dining rm offers an ornamental FP w/ a gorgeous surround, custom shell-top cabinetry & a swinging door w/ easy kitchen access. The kitch blends timeless style & modern function - abundant cabinetry, heated marble flrs, granite counters, a large centre island, S/S app, built-in desk & convenient 2nd staircase. Sunken great rm w/ hardwood flrs, crown moulding, multiple windows, walk out to yard & skylight. A panelled main-lvl study w/ stone FP & concealed millwork door adds old-world sophistication. The curved staircase, w/ fluted and barley-twist balusters, is a showstopper. Upstairs, the primary suite incl a coved ceiling, picture rails, walk-in closet, dressing rm & easy access to 4-pc bath. All bdrms are spacious, incl 1 w/ a sitting rm. A 4 pc bath & laund round out this lvl. The 3rd lvl offers 3 bdrms (one used as a gym), a full bath w/ clawfoot tub, & storage. Private yard w/ hedges, terraces & gardens w/ landscape lighting & irreg. Parking for 5. Upd incl upgraded panel/wiring, high-eff boiler, ductless a/c, & water service line. Durand is one of Hamilton’s most historic areas - known for its tree-lined streets, walkability & prox to Locke St, the escarpment Rail Trail & GO Station. (id:60626)
Royal LePage State Realty Inc.
8905 155 St Nw
Edmonton, Alberta
Brand-New 4-Plex in the Prime location of Jasper Park. Exceptional investment opportunity offering over 5,100+ sq.ft. above grade with 20 bedrooms and 16 bathrooms, designed for maximum cash flow. Each unit an open-concept main floor with living room, modern kitchen, laundry, dining area, and half bath. Upstairs includes 3 bedrooms, including a primary suite with walk-in closet and ensuite and additional bath. Large windows fill the home with natural light. Each basement offers a legal secondary suite (725 sq.ft.) with 2 bedrooms, full kitchen, and laundry, providing dual income potential. Ideally located near schools, shopping, and transit in a high-demand area, this property promises strong rental returns and lasting value. (id:60626)
Maxwell Polaris
Ph 1103 2325 Emery Court
North Vancouver, British Columbia
Parkside by Mosaic, the prime south-facing Penthouse, with world-class amenities! This 3-bedroom plus office residence features soaring vaulted ceilings and expansive windows, filling the space with natural light and showcasing breathtaking city and water views. Designed for style and functionality, it includes a spacious sun deck, a private double-car garage with an EV charger, a third parking stall, and a 120sqft private concrete storage room. High-end finishes include a Miele appliance package, and quality craftsmanship enhance every detail. Set near Lynn Canyon, with easy access to shopping, hiking and biking trails, and the newly opened Amenities Building, which includes a pool, gym, sauna, steam room, meeting rooms and gathering spaces! The last and best Penthouse - don't miss it! (id:60626)
Engel & Volkers Vancouver
2973 St Clair Parkway
Sombra, Ontario
Experience true luxury waterfront living with this exceptional 3+2 bedroom, 3.5-bath custom-built home featuring soaring ceilings, Brazilian hardwood floors, and floor-to-ceiling windows that flood the space with natural light. The gourmet kitchen showcases custom cabinetry, an impressive butler’s pantry, and a great layout that flow to the elegant living and dining areas. The primary suite offers a private retreat with 2 walk-in closets and custom finishes , heated ensuite floors, a tiled shower, soaker tub, and double vanity. The lower level is designed for comfort and entertainment with in-floor heating, a spacious rec room with and impressive wet bar, gym, tanning bed, sauna, abundant storage space, and access to the heated attached garage. Step outside to your private resort-style oasis overlooking the waterfront, complete with a covered patio and cabana featuring an outdoor kitchen, 2pc bath, cozy gas fireplace, and hurricane shutters. Enjoy automatic screens on the cabana, back patio, and front porch for year-round comfort. The saltwater heated pool with tanning ledge, waterfall, and glass fencing offers a perfect blend of elegance and relaxation. A 90’ dock with composite decking and a 12,500lb boat lift provides the ultimate waterfront experience, while professional landscaping, full lighting system, heated garages, generator, greenhouse and powered security gates ensure complete privacy, quality, and luxury in every detail. (id:60626)
Royal LePage Peifer Realty Brokerage
4598 Torquay Dr
Saanich, British Columbia
FIRST OPEN HOUSE in 60+- years! SAT 1-3pm @ 4598 Torquay Drive. Here's your opportunity to renovate or build a new home on this long term owned 1.23 acre OCEANFRONT PROPERTY with its high elevation panoramic views over Cordova Bay to Sidney, Gulf & San Juan Islands, Vancouver Mtn range, Haro Strait & Cormorant Point below. With excellent local parks & hidden beaches this is a prime Gordon Head area near UVIC. The solid 1960's post & beam style home boasts an open plan with extensive windows, vaulted wood ceilings, 3 bedrooms and 3 bathrooms plus a large family room, lower part unfinished basement & crawl space, extensive oceanside patio & sundeck, attached carport. Come put your renovation ideas into action & turn this into a mid century modern classic! Located at the east end of Torquay Drive into what looks like a private driveway, 117 x 440 ft property. OPTIONS: add a suite & or garden suite to existing house/add 3 attached units/new 4 Plex project/new SFD OR combine with 4590 Torquay-MLS 1015741 for a 2.3 acre estate or potential 3 lot development site. (id:60626)
RE/MAX Camosun
19 Blyth Street
Richmond Hill, Ontario
Discover your dream home in the prestigious Oak Ridges area, where this stunning custom residence boasts an impressive 6,500 sq ft of luxurious living space. It features 4+1 ensuite bedrooms, each equipped with modern bidet sprayers, along with two gourmet kitchens showcasing top-of-the-line Thermador appliances, exquisite cabinetry, and elegant granite countertops. For added convenience, an Electrolux washer and gas dryer are included. The home's design features soaring ceilings-11 feet on the main floor and 10 feet on the second floor and in the basement-highlighted by a grand foyer with a winding staircase, a professional theater room, and an indoor playground. Additional amenities include two cozy fireplaces, a lift chandelier, and a heated basement floor. Smart home features enhance the property, including a smart sump pump, automated lighting, a sprinkler system, and a water softener. It also boasts an owned hot water tank and a Lennox furnace, with extra building materials available for future projects. Outdoors, enjoy four balconies, two Japanese cherry trees, a Fuji apple tree, all set on a premium wooded lot. The extra-large 3-car tandem garage, combining elegance with modern practicality. With over $200,000 invested in upgrades and approved plans for a walk-up basement, this property epitomizes luxury and functionality. (id:60626)
Century 21 King's Quay Real Estate Inc.
RE/MAX Realtron Michelle Xie Realty
2658 Waterloo Street
Vancouver, British Columbia
GREAT VALUE BLENDED WITH LUXURY & VERSATILITY IN THIS STUNNING SIDE BY SIDE HALF DUPLEX! Bright, open concept main level features 9 ft ceilings, a chef´s kitchen boasting Wolf & Sub-Zero appl, breakfast bar & extra prep sink! Family rm flows seamlessly to the east facing deck & private yard - ideal for entertaining! Upstairs offers 3 bdrms & 2 full bathrooms & a cozy top-floor flex space with west facing balcony & powder rm. A legal 1-bd suite below is perfect for rental or multi-generational living. Wide-plank oak floors, triple glazed windows & solid wood doors throughout! EV ready garage & parking pad for private parking. Steps to shops, parks, top schools & transit to UBC/downtown! Open House Sun Nov 9 from 1-2pm. (id:60626)
Stilhavn Real Estate Services

