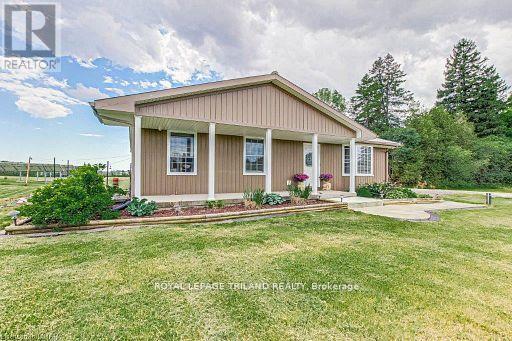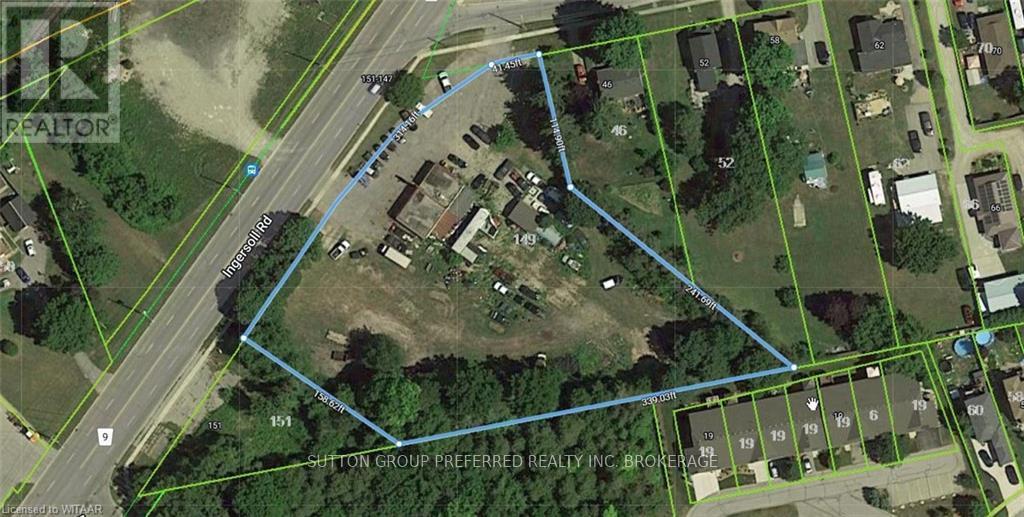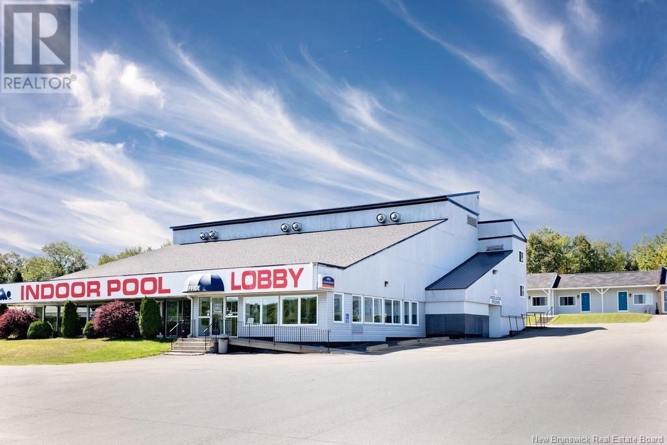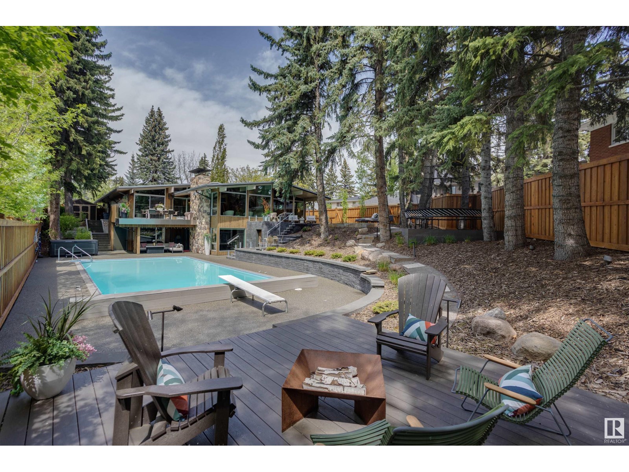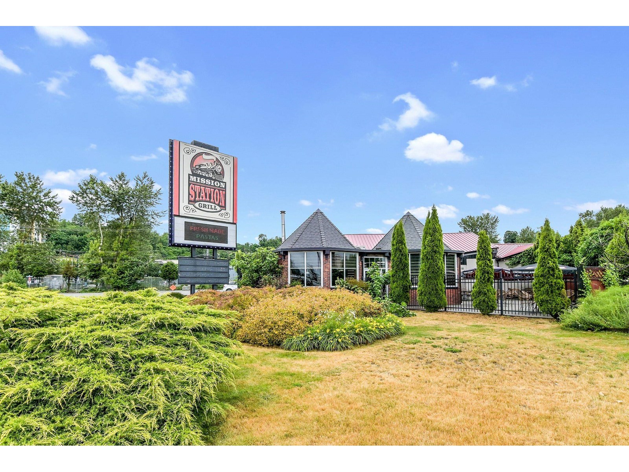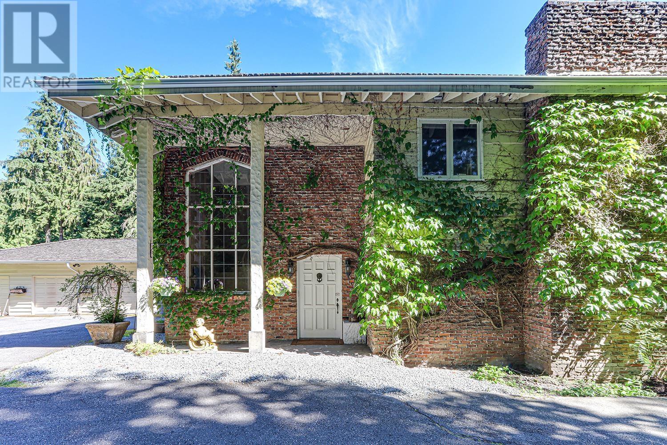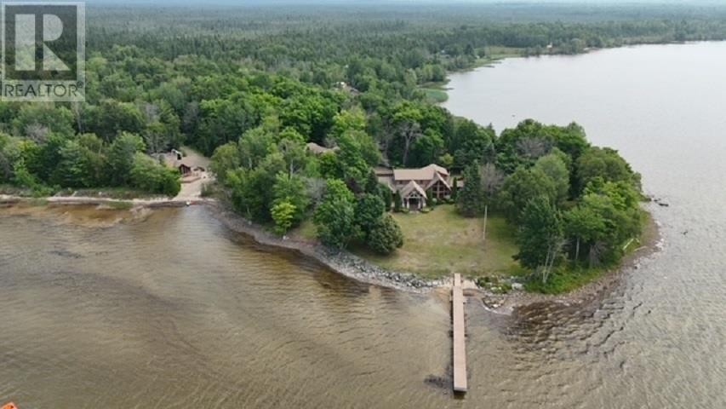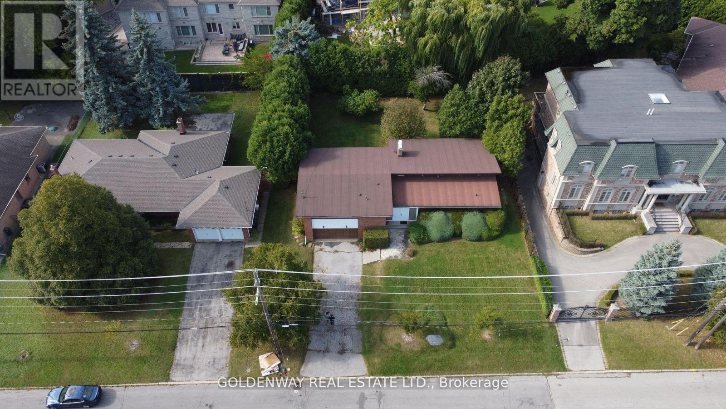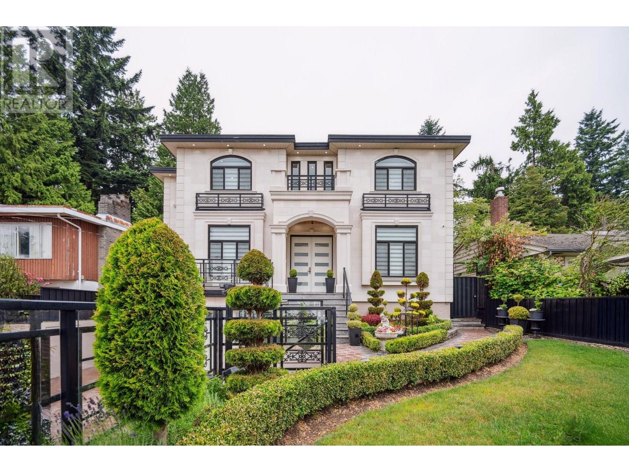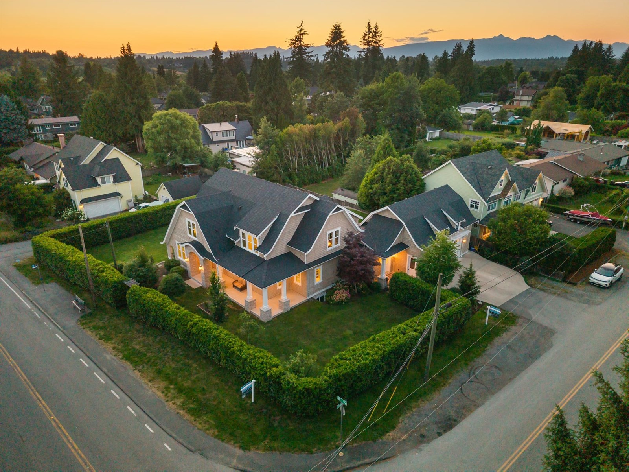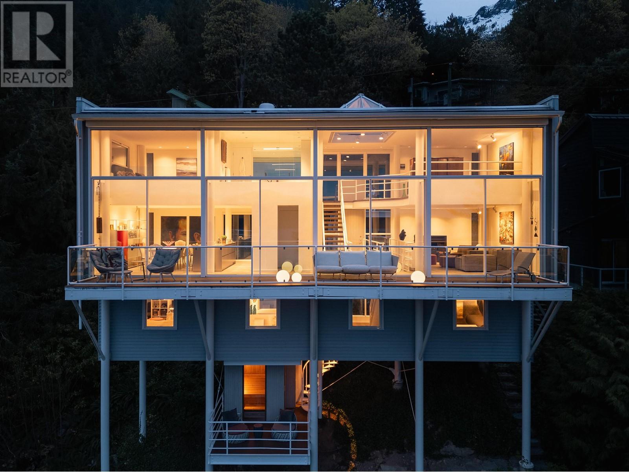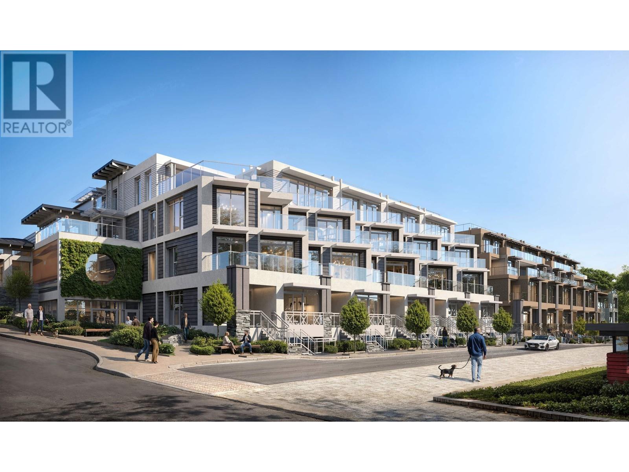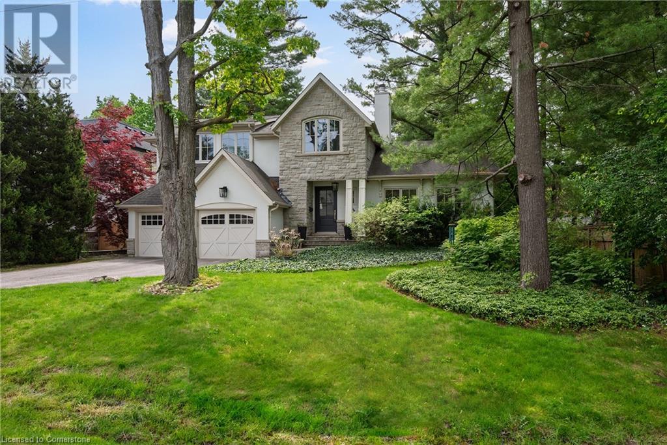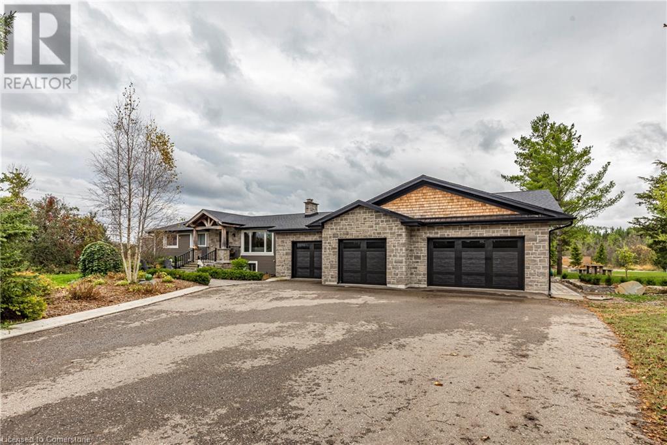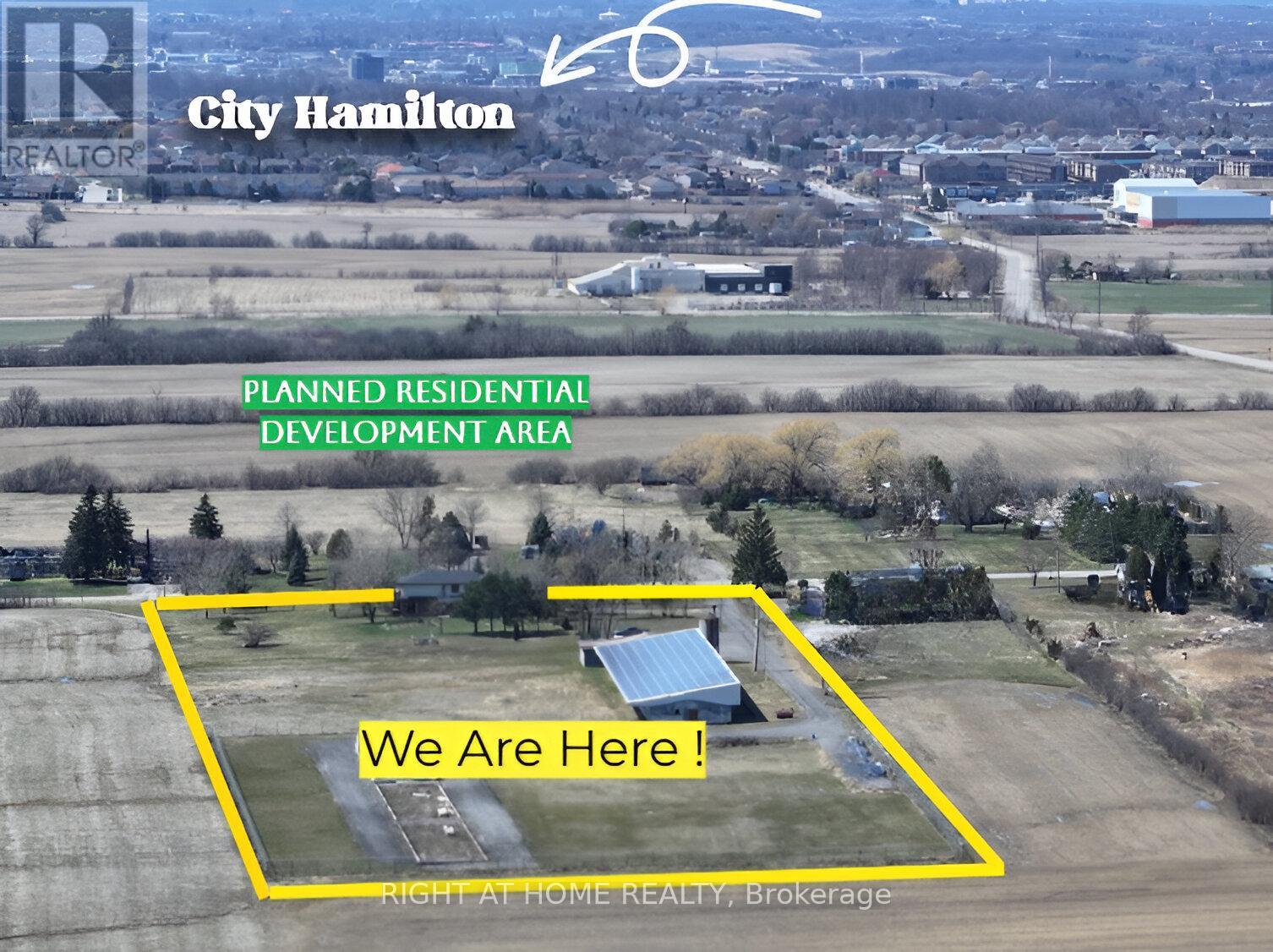1281 Scotland Drive
London, Ontario
Prime Investment Opportunity - 80 Acres of Farm Land in the City of London! A rare chance to own 80 acres of prime farmland inside the City of London - an incredible investment with future potential! This property offers 70 workable acres, including 10 systematically tiled acres (2019) at the front and 60 acres of randomly tiled land, ensuring excellent productivity. The remaining 8 acres include a home, a large 60' x 30' all-steel drive shed (with two 11.6' x 11.6' doors and a concrete floor installed in 2021), and 8 solar panels generating additional passive income - solar contract to be transferred to the new owner. Multiple Streams of Income : Land Rental - Strong agricultural income potential. Solar Panels - Steady passive income with an existing contract. Future Development Potential - Situated inside city limits for long-term growth. The well-maintained 3-bedroom, 2-bathroom bungalow features a large 45' x 16' deck off the back, perfect for entertaining. A new concrete front porch, sidewalk, and parking area (2021) enhance the home's curb appeal. The spacious eat-in kitchen offers easy access to the rear covered deck, while the fully finished basement provides ample storage and a large family rec room. Outside, enjoy endless possibilities - from farming and rental income to summer bonfires, outdoor gatherings, and peaceful country living, all while being minutes from city amenities. An unbeatable investment in farmland, income streams, and future potential. Call today to book your private showing and secure this exceptional property! (id:60626)
Royal LePage Triland Realty
149 Ingersoll Road
Woodstock, Ontario
Just Shy of 1.75 Acres Prime Real Estate with Dual Road Access. Exceptional development potential! This nearly 1.75-acre parcel is ideally positioned at the intersection of two major roads, offering high visibility and easy access. Dont miss your chance to capitalize on this strategic location. (id:60626)
Sutton Group Preferred Realty Inc. Brokerage
159 Route 555
Woodstock, New Brunswick
53 room motel with many updates. Has owner residence in motel Ideally located at the junction of the Trans Canada Highway and the I95. Three rooms have kitchenettes. Indoor pool, playground area. Sauna, billiards room. 34 - 2 Queen beds, 18 single beds, 1 - 3 bedroom. Synxis PM reservation system. Age of the buildings vary, paved yard, new pool and new heater. Closed circuit camera (25). Financials available to serious buyer (confidentiality agreement required) Owner has invested substantially since owning the property. Siding, roofing, flooring in 40 rooms, all rooms painted, pool side and breakfast living area for owner, 11 rooms have new beds. New heat pumps in 27 rooms. 7472 Square feet applies to the Main motel and the front desk only. HST is applicable (id:60626)
Century 21 All Seasons Realty
3 Valleyview Cr Nw
Edmonton, Alberta
Your best life begins with a home that inspires you. This private, resort-like paradise is an idyllic retreat for both relaxation and lavish gatherings. Designed by renowned architect Don Bittorf, known for his work on the UofA Faculty of Law Center and the Alberta Art Gallery, this post and beam hillside bungalow, extensively remodelled by Rescom, Edmonton’s #1 name in opulent builds, is truly the jewel of our city. Enjoy seamless indoor-outdoor living with cedar ceilings, exposed beams, expansive windows, and sweeping pool views. Unwind in the hot tub, swim in the heated saltwater pool, or relax in the outdoor seating areas surrounded by mature trees and meticulously landscaping. Every detail has been carefully considered, including a heated driveway, ensuring this home meets the highest standards of comfort and elegance. Immaculately kept property on Valleyview Crescent, one of Edmonton's most iconic and prestigious streets. Quiet location among the city’s finest homes. (id:60626)
Sotheby's International Realty Canada
2 Prince Rupert Drive
Clarington, Ontario
Welcome to the exquisite custom estate at 2 Prince Rupert Drive! This luxurious 6-bedroom, 7-bathroom residence sits on 1.8 acres in a serene, tree-lined setting steps away from a golf course. Blending timeless elegance with modern sophistication, the meticulously designed indoor and outdoor spaces make this a family haven. The brick-finished exterior and stately pillared driveway create a grand first impression, while the landscaped grounds provide a private retreat. Enjoy the outdoor oasis, featuring a 20x40 heated saltwater pool, a new cedar pool house with shower, a bromine hot tub under a custom pergola, and a resurfaced tennis court with pergola and pot lights. A metal fence ensures privacy and security for the entire backyard. Inside, the high-end Cameo kitchen is equipped with Wolf, Sub-Zero, and Miele appliances, including a Wolf gas stovetop, in-wall convection and steam ovens, a Sub-Zero fridge, and a Miele dishwasher. Main living and dining areas are filled with natural light. The nanny suite provides independent living with a kitchenette, bedroom, and living area. Fitness enthusiasts will appreciate the home gym with top-tier equipment. The fully finished basement is perfect for entertaining, boasting a home theatre with an 80 TV, wet bar, and steam sauna. A walkout connects the basement to the luxurious backyard amenities. Recent upgrades, including a 2024 pool pump, 2023 stucco courtyard garden walls finish, and 2019 water purification system, make the home move-in ready. The Smart Home System and Generac Generator adds an extra layer of convenience and an uninterrupted power supply. This magnificent estate offers unparalleled luxury and privacy in one of Courtice's most prestigious locations. This picturesque property combines tranquility with convenience, close to all amenities, HWY 401& 407. (id:60626)
Luxe Home Town Realty Inc.
7216-7230 Horne Street
Mission, British Columbia
Well Established RESTAURANT, comes with the LAND and BUILDING, which sits on a High Exposure Property, all located at a busy intersection on a corner Lot with potential to attract customers.....all with "REDEVELOPMENT POTENTIAL". Check out this solid +/-4439 Sq Ft Building + a 1507 SQ FT Patio and when all combined, has seating for about 214 customers. Run the Restaurant or Lease it out while you make your plans for Devlopment. Property Zoning allows many other Uses, so if Restaurant use, is not for you, Buy this property and try other Business Uses. Currently included in the City's OCP Plan for (TOA)Transit Orientated Areas and annexed into the Mission Waterfront Plan. The TOA allows Developers relaxation for Density, Height and Reduced Parking Requiements for Residential uses within a short walk to Transit. Ideally suited for a Mixed Use Building of Commercial/Residential Units on the bottom and up top. Walking distance to West Coast Express and other Ammenities makes this an ideal Purchase for you. (id:60626)
Royal LePage Little Oak Realty
597 Hadden Drive
West Vancouver, British Columbia
For the first time in 30 years, an unparalleled opportunity awaits to own a prestigious 1.60-acre lot in the exclusive British Properties of West Vancouver. Nestled in a private and serene location, this expansive lot offers a flat building site, perfect for constructing a world-class mansion. Surrounded by natural beauty and tranquility, this property provides the ideal setting for a luxurious estate, boasting ample space for grand architectural designs and exquisite landscaping. Embrace the chance to create your dream home in one of the most sought-after neighborhoods, offering privacy, exclusivity, and proximity to all the amenities West Vancouver has to offer. Don't miss out on this rare opportunity to build your custom masterpiece in a coveted location. Currently, a livable 5,200 square ft 7 bedroom home occupies the property, providing the flexibility to live in or rent out while preparing your building plans. Open Sunday, July 13, 2-4pm (id:60626)
Royal LePage Sussex
9856 Huron Place
Lambton Shores, Ontario
GRAND BEND PREMIUM LAKEFRONT IN THE MOST SOUGHT AFTER & EXCLUSIVE PRIVATE BEACH COMMUNITY IN LAKE HURON | 108 FT OF PRIVATELY OWNED BEACH FRONTAGE | BEACH O' PINES GATED SUBDIVISION BORDERING THE LONGEST CONTINUOUS SANDY BEACH WALK IN THE GREAT LAKES | ROCK SOLID 4 SEASON CUSTOM BEACH HOUSE! Come take a walk through paradise along an 11+ KM stretch of pure golden sand & experience true waterfront magic down the Pinery Park's undeveloped shoreline. This location is truly priceless. This location is the one & only Beach O' Pines private beach community at the edge of the Pinery! For lakefront in Lake Huron, this is as good as it gets! In Beach O' Pines, you can keep your boat or jet skis right on your privately owned beach in front of this 4+1 bedroom 3 full bathroom custom home offering nearly 3200 SQ FT of finished living space w/ lots of additional room for storage + an oversized 2.5 car insulated garage. You can see those sparkling Huron waters from the minute you walk through the main door & into the open-concept vaulted & beamed great room w/ wall to wall windows & a field stone fireplace. The bright & spacious main level is in great shape w/ a very generous kitchen, oversized dining area for entertaining & large family gatherings, a superb lakefront master suite w/ ensuite bath + 2 more generous bedrooms, a 2nd main level full bath, & main level laundry. The home is ready for full time family enjoyment on Day 1, but for buyers considering a few updates, this extremely well-built house provides an excellent template! Even the walk-out lower level will surprise you, w/ large principal rooms including another bedroom, a potential 5th bedroom or guest suite, a 3rd full bath, & workshop space that connects to the oversized garage. The lot itself is worth well in excess of $3 mil w/o the house offering over 3/4 of an acre of pure lakefront bliss, but the quality of this home, as-is, w/ updated roof & decks, 400 AMP electrical, etc. truly completes the package! (id:60626)
Royal LePage Triland Realty
58 Big Hill Springs Meadow
Rural Rocky View County, Alberta
The absolute finest in country living is here in this incredible home in Bearspaw’s estate acreage community of Big Hill Springs Estates, nestled on 4 acres of rolling countryside with a total of 7 bedrooms & 7 bathrooms, 6 fireplaces, parking for 7 in the 2 heated garages & your very own outdoor pool! Over $800,000 of top quality renovations in this beautifully appointed two storey walkout, which enjoys upgraded engineered hardwood floors, quartz & granite countertops, fully-loaded chef’s kitchen with all the bells & whistles, private home theatre & self-contained “guest house” for your nanny, in-laws or teenagers. This truly sensational country home boasts a stunning living room with wood-burning fireplace & soaring 21ft ceilings with exposed trusses, elegant formal dining room with built-in hutch, gorgeous home office with extensive built-ins & showpiece gourmet kitchen with huge walk-in pantry & oversized centre island, farmhouse sink & full-height custom cabinetry, quartz counters & top-of-the-line stainless steel appliances including Bosch dishwasher, cappuccino maker & gas stove/convection oven. The main floor laundry/mudroom has Samsung washer & dryer, walk-in coat closet, built-in lockers & access into the heated 4 car garage. Head on upstairs to the air conditioned 2nd floor where you’ll find 4 wonderful bedrooms highlighted by the amazing owners’ retreat with double-sided fireplace, sitting area with balcony, vaulted ceilings, walk-in closet with built-in organizers & spa-inspired ensuite with glistening tile floors & double vanities, glass/tile steam shower with body jets & free-standing soaker tub. And step through the barn door from the sitting area into the heated home gym complete with mirrored walls & separate access into the 4 car garage. There are walk-in closets & ensuites with granite counters in the 3 other bedrooms, plus overlooking the living room is the loft with fireplace & beamed ceilings. The walkout level – with infloor heating, is beaut ifully finished with a 4th bedroom & another full bath, exercise room, home theatre with built-in entertainment centre & sensational games/rec room with fireplace, wine room & granite-topped wet bar with Fisher & Paykel appliances. Over the massive heated 3 car garage is the self-contained 2 bedroom “guest house”…with its own separate entrance & central air, elevator, 2 balconies, living room with fireplace & built-ins, oak kitchen with granite counters & stainless steel appliances, bathroom with steam shower & laundry room. Additional extras & features include built-in ceiling speakers & solid core doors, full water treatment system, “invisible” electric pet fence, new outdoor inground pool, Viessmann heating/cooling/ventilation system & awesome wraparound deck with gas BBQ & fireplace. A masterpiece of refined country living ready & waiting to welcome you home, here in this prime Bearspaw location just minutes to Highway 1A to take you to Calgary, Cochrane & the mountains! (id:60626)
Royal LePage Benchmark
545a Mission Rd
Goulais River, Ontario
Welcome to Camp David! 545 A Mission Road, Goulais River, ON This one-of-a-kind private peninsula off Mission Road offers almost 1000 feet of waterfrontage and over 180-degree views of Lake Superior. The sandy shoreline extends far out into the bay for excellent swimming and watersports. This property has plenty of room for the whole family or any camp connoisseur. The main house boasts 2 primary suites, each with their own ensuite bathroom and walk in closet. The open concept layout is great for entertaining and features a large living room with a beautiful floor to ceiling stone fireplace (propane). From there, enter the dinning room, kitchen and separate family room, all offering gorgeous waterfront views. Patio doors lead out to a large timber framed covered deck that is sure to impress. Around the corner you will find a his and hers change room station complete with an outdoor shower. Up the stairs in this custom home, you will find an additional 3 bedrooms, 2 full bathrooms and a loft bonus room. Just outside the main floor laundry room is the double attached garage. The large guest house sits above the oversized 30x30 detached garage. This separate building includes an additional 2 car garage for all your boat and water sports needs. Up the stairs will lead you to a partial kitchen, living room, full bathroom and 2 large bedrooms. A short walk away you will find a stunning screened outdoor gazebo. This oasis is complete with a wood burning fireplace and a full outdoor kitchen. The building is an entertainer’s dream! Wrap around deck included! The grounds of this property are fully landscaped featuring mature trees, large grassy areas and a full-size tennis court. We can’t forget the 120 ft. composite dock! Come and check out this incredible oasis to fully appreciate its beauty! (id:60626)
Castle Realty 2022 Ltd.
# 2 & # 72 Highways
Rural Rocky View County, Alberta
A great parcel of land situated on the SE corner of highways # 2 & # 72 approximately 6 miles north of Airdrie . Zoned as agricultural land at this time , there is potential for possible zoning changes down the road. This property is lined with mature trees on two sides and has road access on three sides . Two of these roads are paved . This land has a very gentle slope facing the highway giving it great exposure for motorists and also revealing a decent view of the mountains from all points of the land . The ideas are endless for this land . There is also a 42 acre parcel immediately to the south also for sale. MLS # A1235902 (id:60626)
Maxwell Capital Realty
28 Harrison Road
Toronto, Ontario
A Rare Opportunity To Own This Beautiful Home in The Highly Sought After St. Andrew-Windfields Area. This 90 x 125 Feet Perfectly Rectangular Lot Can Be Renovated or Rebuilt To Your Dream Home. Large Family Kitchen, Open Concept Living / Dining Room with Tons of Natural Light, Easy Walk Out to Enjoy The Oasis-like Garden. (id:60626)
Goldenway Real Estate Ltd.
1328 Waverly Avenue
Oakville, Ontario
Welcome to this stunning brand new build! Thoughtfully designed for modern living. Bright, open concept layout seamlessly connecting kitchen, dining and living areas, perfect for entertaining Large windows flood with space with natural light, highlighting high-end finishes and contemporary design. Featuring four spacious bedrooms upstairs, including a luxurious primary suite, this home offers comfort and privacy for every member of the household. The walk-up basement offers additional flexibility with two bedrooms, a full bathroom and a separate entrance, ideal for extended family. Quality craftmanship throughout and a functional, stylish layout, this home is ready to meet your needs and grow with you into the future. Virtual tour link in listing. (id:60626)
Ipro Realty Ltd.
8555 Barnhartvale Road
Kamloops, British Columbia
This architecturally stunning, near-new family estate home captures the very best of what an executive home on 26 acres can offer. Thoughtfully designed, the residence, oversized 3-car garage, and expansive shop and storage areas combine to provide over 10,000 sqft of exceptional living and working space. From the moment you step inside, you’ll be welcomed by soaring vaulted ceilings with rich wood accents in the great room — setting the tone for the elegance and warmth found throughout the home. The main floor offers two beautiful living spaces and a kitchen that truly speaks for itself, blending functionality with standout style. The spa-inspired master suite offers a private retreat with remarkable attention to detail, creating a space of relaxation and luxury. The impressive shop features 1,900 sqft on the main level, a mezzanine of over 400 sqft, a full bath, a cozy wood stove, and an additional 1,000 sqft of covered storage, offering incredible versatility for a wide range of uses. Aviation enthusiasts will appreciate the potential for a future private landing strip as well. Bordering Crown land, the property is ideal for outdoor recreation, while the long driveway adds a grand, estate-like sense of arrival. This outstanding property offers a rare combination of luxury, privacy, and endless possibilities — this is a one-of-a-kind offering that must be experienced to be fully appreciated. (id:60626)
Royal LePage Westwin Realty
4319 Southwood Street
Burnaby, British Columbia
Custom-built luxury home in Burnaby´s prestigious South Slope with panoramic views of Richmond, Delta & the Gulf Islands. 4,828 sqft of quality living space. Upper floor features 4 spacious bedrooms with ensuites + a flex room. Main level offers formal living/dining, office with ensuite, laundry, powder room, open kitchen with eating area & family room, plus a full wok kitchen. Lower level includes a private theatre room & a 2-bed, 1-bath suite with separate entry-perfect for in-laws or rental income. High-end finishes throughout, crown moulding, A/C, HRV, radiant heating & central vacuum. Beautifully landscaped lot in a quiet, desirable neighborhood. Elegant, functional, and perfect for families & entertaining. (id:60626)
Exp Realty
22843 88 Avenue
Langley, British Columbia
Su Casa- designed Hamptons style home in the heart of Fort Langley! This 7 bed 5 bath estate sits on a lush, landscaped lot surrounded by a privacy hedge of laurels & flower gardens, w/ room for a pool & sports court if desired! With huge open spaces beckoning family gatherings, you'll love hosting over the holidays (plenty of room for prep in the butlers pantry w/appliance garage). Main floor also boasts 18 foot ceilings, children's playroom, mudroom w/a dog wash, 2 home offices, floor to ceiling fireplace, & a dining area that accommodates a table for 16 and is adjacent to a wall of glass nana doors leading to a covered outdoor living area! With a 2 bed suite and potential suite above the garage, this would make a wonderful multigenerational property. Home is where your Storey begins! (id:60626)
RE/MAX Treeland Realty
90 Isleview Place
West Vancouver, British Columbia
Presenting 90 Isleview Place. Named one of Canada´s Top 30 Homes by Western Living, it is set within a UNESCO Biosphere Reserve, where sliding glass walls dissolve boundaries between land, ocean, and sky, becoming a vessel for life on the ocean, where salt air carries the song of whales across the water. Light shifts through the steel-framed structure like a living tide, revealing spaces attuned to both shelter and horizon. A remastered classic, recently completed, it now awaits its next custodian. (id:60626)
Royal LePage Sussex
732010 Range Road 62
Rural Grande Prairie No. 1, Alberta
This 9,914 SF shop was completed in 2015 and is situated on a 20.97-acre lot with 7.33 acres fenced and graveled providing plenty of room to grow. The shop offers three 120' drive-thru bays, 3 phase power, and 1,274 SF office space consisting of 4 offices, washrooms, and a reception area. This building is ideal for any growing company and ready for any business looking to operate efficiently in their own space today. To book a showing or for more information call your local Commercial Realtor®. (id:60626)
RE/MAX Grande Prairie
Th2 2490 Marine Drive
West Vancouver, British Columbia
Welcome to Pierwell, a limited collection of 36 oceanside residences in Dundarave Village. This 3 bed and den townhome features 9'10 ceilings, private front entry, attached 2-car gated garage, southern exposure, ocean views, and optional elevator upgrade. Crafted by Arcadis IBI group, Pierwell features thoughtful layouts, generous outdoor spaces, striking architecture and concrete construction. Interiors by award-winning Cristina Oberti design, Italian-made cabinetry by Stosa Cucine and Inform, Intek closet systems, state-of-the art Gaggenau 400 series appliance package, Sub-Zero wine fridge, herringbone oak hardwood flooring, and air conditioning. Residents will enjoy exclusive access to the gym, yoga space, and sauna. Enjoy peace of mind with a 2-5-10 New Home Warranty. (id:60626)
Rennie & Associates Realty Ltd.
Rennie Marketing Systems
1310 Duncan Road
Oakville, Ontario
Nestled in the prestigious Morrison neighbourhood of Southeast Oakville, this meticulously renovated custom home rests on a 75ft x 150ft south-facing lot. Thoughtfully redesigned from the studs, it seamlessly blends high-end finishes with a family-focused, modern layout. Oversized windows flood the space with natural light, highlighting the white oak flooring and custom millwork throughout. The open-concept kitchen and family room create a warm, inviting atmosphere, featuring top-tier appliances, custom cabinetry and a large center island with seating for 3. Just off the kitchen, the sunroom extends your living space, offering views of the landscaped backyard, mature trees, and a large deck. The formal living and dining room are perfect for hosting, with soaring 13-foot ceilings and a cozy wood-burning fireplace, adding to the home’s welcoming feel. Upstairs, the large primary suite offers a private retreat, complete with a spa-inspired ensuite featuring heated floors, dual sinks, a walk-in shower with bench seating, and a freestanding tub. Two additional generously sized bedrooms provide comfortable accommodations for family or guests. The fully finished basement extends the living space with a spacious recreation room, a well-equipped laundry area with a task sink, and a private nanny suite featuring a walk-in closet and a three-piece bathroom. Combining contemporary design, luxurious finishes, and an exceptional location, this home is the epitome of family living in one of Oakville’s coveted neighbourhoods. (id:60626)
Century 21 Miller Real Estate Ltd.
1506 6th Concession Rd W
Flamborough, Ontario
This truly remarkable 55-acre farm in Flamborough is the perfect blend of space, practicality, and comfort. The 2,625 sq ft bungalow offers a spacious and inviting living area, ideal for those seeking a peaceful country lifestyle. The open concept chefs kitchen comes with high end SS appliances, a gas range, oversized entertainers island and gorgeous white quartz countertops which roam throughout. Both the primary and secondary bedrooms have spa like ensuites with high end finishes and massive walk in closets! The primary bedroom has its own private porch, louvolite power blinds and the ensuite has heated floors and a steam shower! Separate yourself inside your secluded office to accomplish focused work, equipped with its own kitchenette. The newly finished triple garage with epoxy flooring is ready to store your toys in style. The expansive 3,800 sq ft workshop is perfect for hobbyists, entrepreneurs, or anyone needing substantial space for projects and equipment. The 6,000 sq ft barn provides excellent versatility, whether for livestock, storage, or potential events. To top it off, the back deck features a swim spa, and outdoor kitchen, creating a serene retreat for relaxation and enjoying the stunning rural views. Experience tranquility with your southern exposure as the sun rises on the horizon, piercing through your perfect views of the meticulously cared for landscape. Making this property a true gem for both work and leisure. An absolute must experience rare offering (id:60626)
Royal LePage Burloak Real Estate Services
Sutton Group Quantum Realty In
70 Stokes Road
St. Thomas, Ontario
This 12-unit apartment building is located directly across from the Elgin Mall. Some units have been completely updated with granite countertops, stainless steel appliances, dishwashers, and microwave ovens. Apartments feature balconies and are plumbed for washers and dryers. Each unit has a separate hydro meter. The complex is in excellent condition. (id:60626)
Royal LePage Triland Realty
96 Second Road E
Hamilton, Ontario
Rare 7-Acre Income-Generating Farm Future Urban Edge of Hamilton! Incredible opportunity to own a revenue-producing farm just steps from Hamilton urban expansion zone with the possibility of city sewer and water services being installed soon ! Perfect for investors, entrepreneurs, or anyone seeking a self-sustaining property with major upside. Land & Buildings: 7 Acres | 3,700 ft 4-Bedroom Home | 9,250 ft Barn | 150kW Solar Roof Project Dual driveways and ample parking . Multiple Income Streams: A. Greenhouse Operation: 7 greenhouse permits (1 built, 2 foundations ready), fenced zone with year-round asphalt driveways, all structural components included . B. Chicken Processing Facility: 2,000 ft licensed processing area, TRQ-eligible under CUSMA/WTO/TPP, ~$100,000/year income potential, C. Solar Energy: FIT1 project generating ~$125,000/year at $0.713/kWh, contract secured until Oct 2035 10.5 years of guaranteed income Additional D. Rental Income: 7,000 ft of indoor storage space inside the barn perfect for leasing to farm businesses or storage needs. The Home: Spacious 4 Bedrooms | 2.5 Baths | 2 Kitchens (ideal for multi-gen living or farm staff), antique marble fireplace, hardwood/tile floors, bonus room above garage, new roof (2024) . Water & Utilities: City water delivery (cistern), septic system, and two 50-ft deep wells (house irrigation + barn automation). Future Growth: Located directly along Hamilton official expansion boundary ready for major appreciation as urban development moves closer. Bonus: The senior and experienced owner is willing to fully train the new buyer in all aspects of the business and property management hoping to pass on his legacy and see this thriving operation grow even stronger. Ideal for: Investors, commercial farmers, poultry processors, greenhouse operators, and lifestyle buyers seeking a rare blend of income and long-term growth. (id:60626)
Right At Home Realty
96 Second Road E
Hamilton, Ontario
Rare 7-Acre Income-Generating Farm — Future Urban Edge of Hamilton! Incredible opportunity to own a revenue-producing farm just steps from Hamilton’s urban expansion zone — With the possibility of city sewer and water services being installed soon! Perfect for investors, entrepreneurs, or anyone seeking a self-sustaining property with major upside. Land & Buildings: • 7 Acres | 3,700 ft² 4-Bedroom Home | 9,250 ft² Barn | 150kW Solar Roof Project. • Dual driveways and ample parking. Multiple Income Streams: A. Greenhouse Operation: 7 greenhouse permits (1 built, 2 foundations ready), fenced zone with year-round asphalt driveways, all structural components included. B. Chicken Processing Facility: 2,000 ft² licensed processing area, TRQ-eligible under CUSMA/WTO/TPP, ~$100,000/year income potential. C. Solar Energy: FIT1 project generating ~$125,000/year at $0.713/kWh, contract secured until Oct 2035 — 10.5 years of guaranteed income. D. Additional Rental Income: 7,000 ft² of indoor storage space inside the barn — perfect for leasing to farm businesses or storage needs. The Home: Spacious 4 Bedrooms | 2.5 Baths | 2 Kitchens (ideal for multi-gen living or farm staff), antique marble fireplace, hardwood/tile floors, bonus room above garage, new roof (2024). Water & Utilities: City water delivery (cistern), septic system, and two 50-ft deep wells (house irrigation + barn automation) Future Growth: Located directly along Hamilton’s official expansion boundary — ready for major appreciation as urban development moves closer. Bonus: The senior and experienced owner is willing to fully train the new buyer in all aspects of the business and property management — hoping to pass on his legacy and see this thriving operation grow even stronger. Ideal for: Investors, commercial farmers, poultry processors, greenhouse operators, and lifestyle buyers seeking a rare blend of income and long-term growth. (id:60626)
Right At Home Realty

