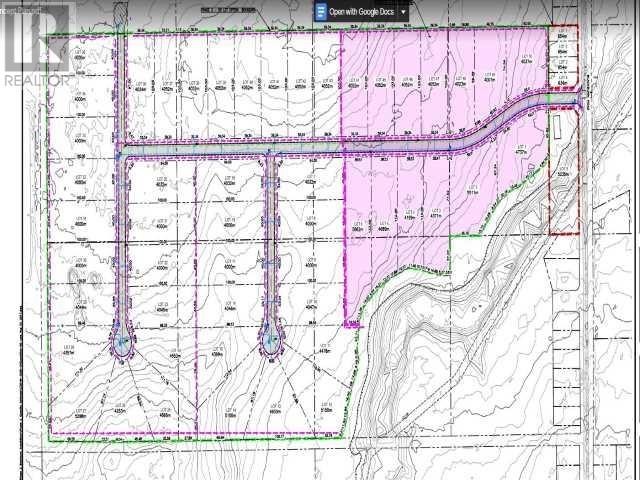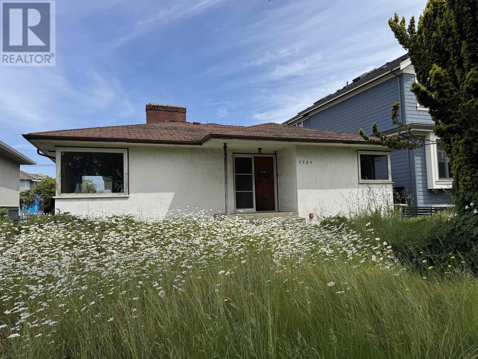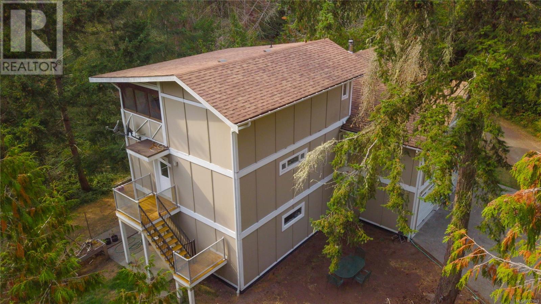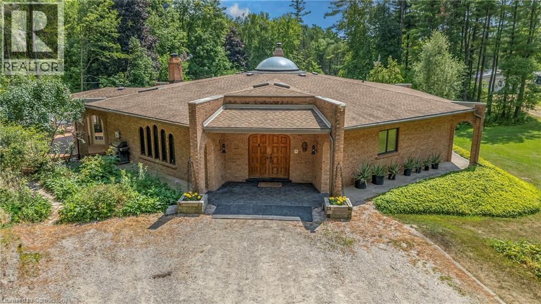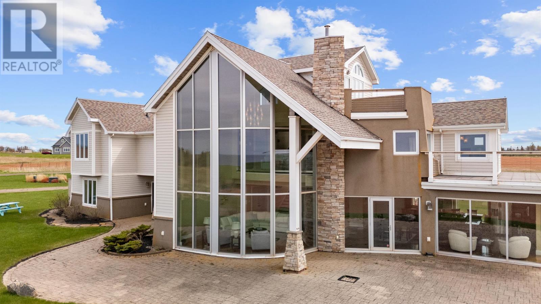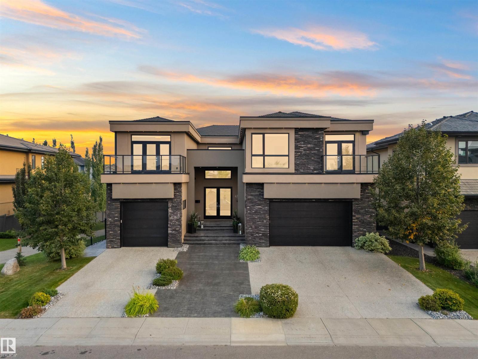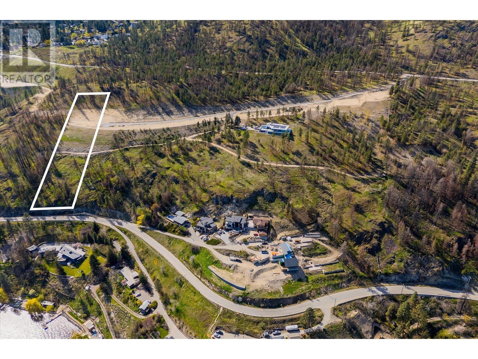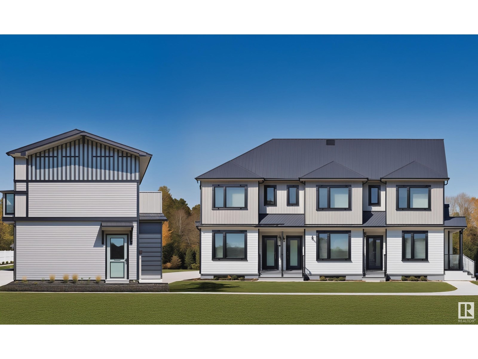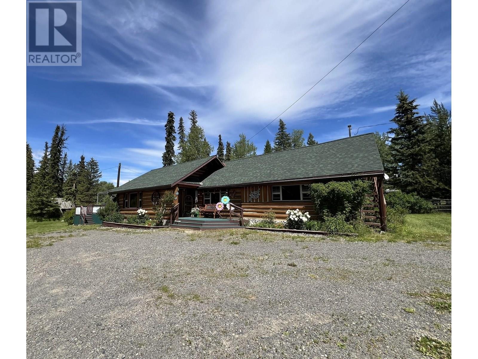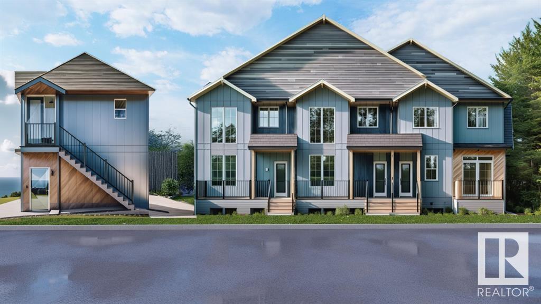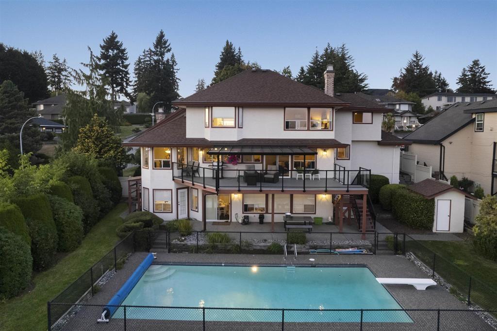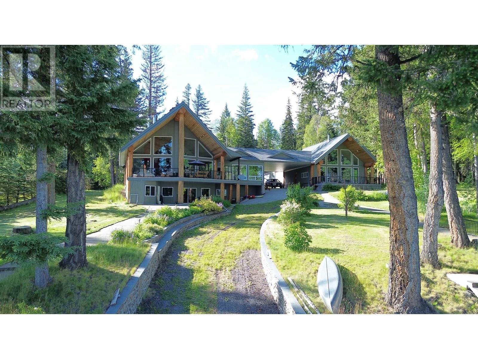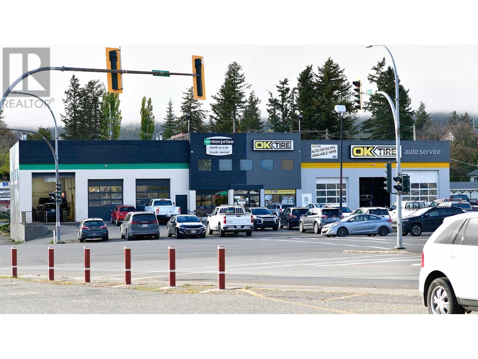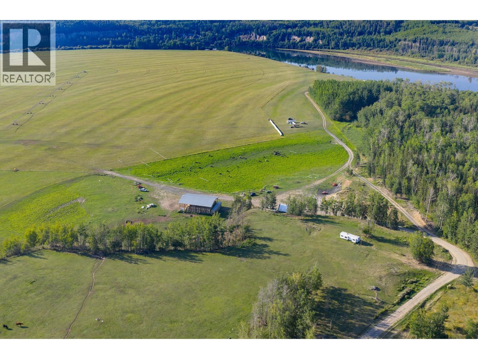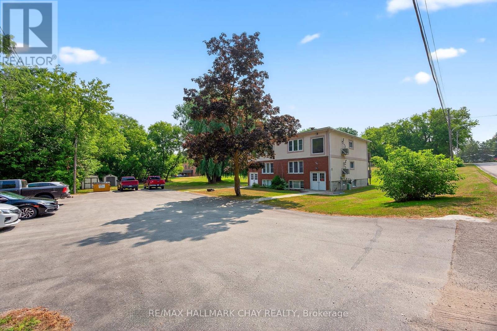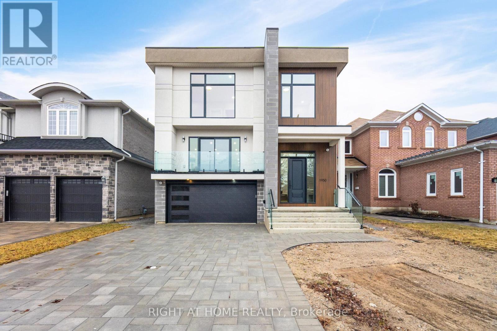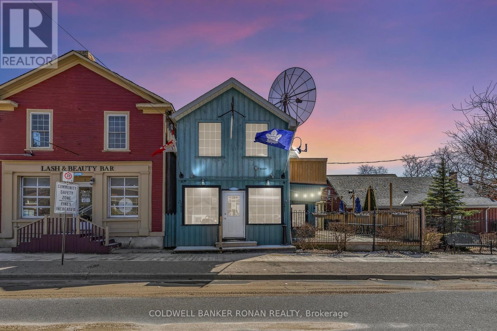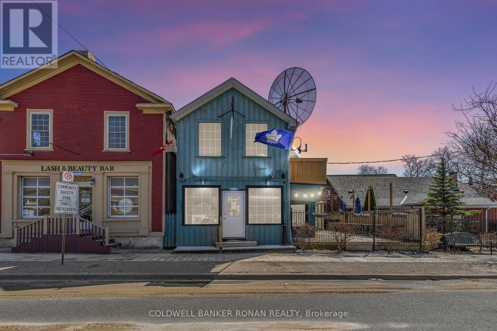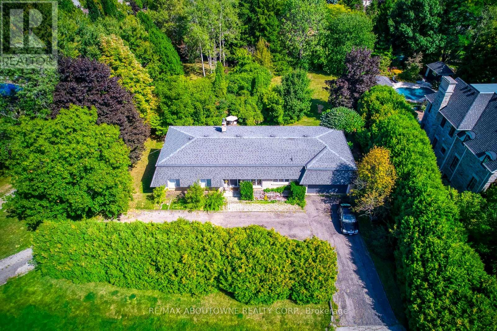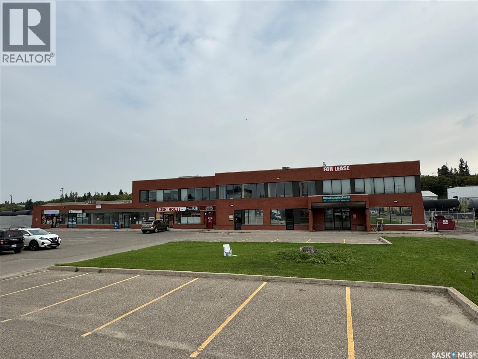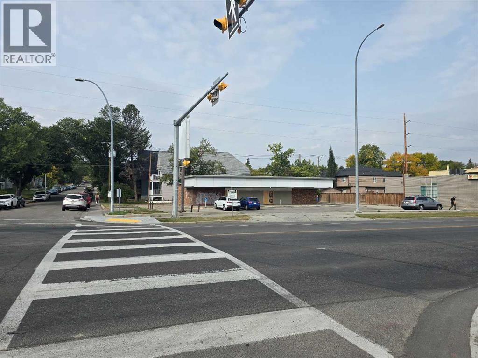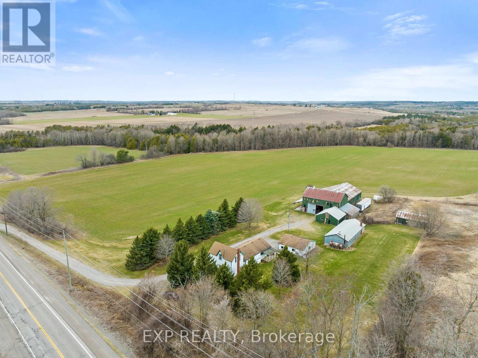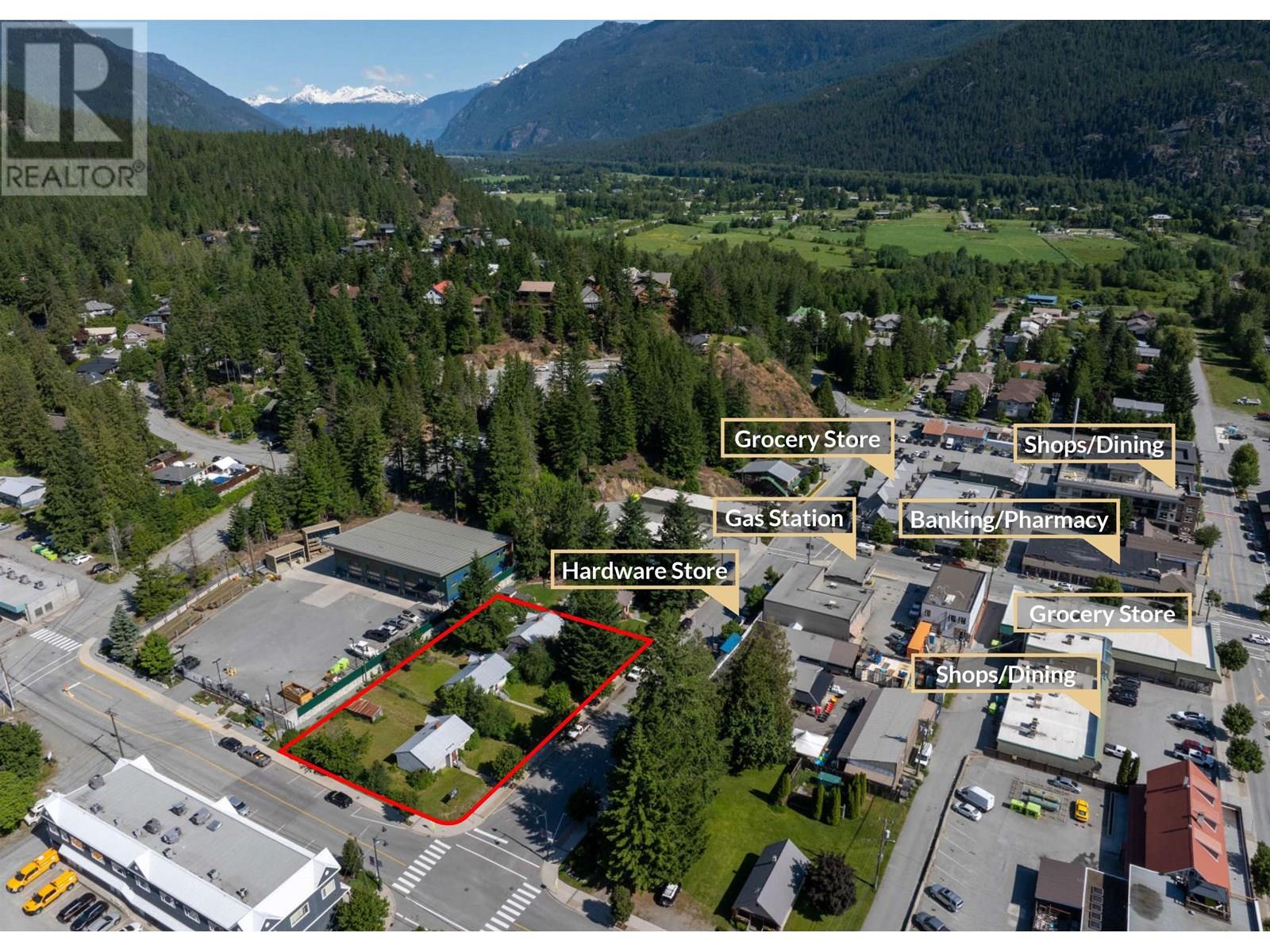1361 N Blackburn Road
Prince George, British Columbia
Huge multi family housing project available. Zoning is AR3, allows for fourplex, row housing, also allows for home based businesses. This land is cleared, all servicing is a gradual uphill with costs projected at $45,000.00 land cost and $120,000.00 per lot servicing. Potential upside of $3,000,000.00 to $5,000.000.00. Don't miss this opportunity for large city lots with very inexpensive servicing requirements. (id:60626)
Royal LePage Aspire Realty
3325 E 49th Avenue
Vancouver, British Columbia
Builders & Investors Alert! Prime opportunity in the highly sought-after Killarney neighbourhood. This property sits on a large 46.5 x 122 square ft (5,673 sq ft) lot with lane way access, with incredible potential for redevelopment. Whether you're looking to build your dream home, develop a duplex, and explore laneway housing (check with City of Vancouver), this is the ideal canvas. Located in one of East Vancouver's most desirable and livable communities, you're just minutes to top schools, parks, transit, and shopping. The value is in the land. Don't miss this opportunity to invest in a large lot in a prime location. (id:60626)
Sutton Group - 1st West Realty
9891 Spalding Rd
Pender Island, British Columbia
Incredible opportunity to own 47 acres in the Spalding Valley! This beautiful property has it all; fields for growing, a forest for walking, a studio for creating, and a home for making memories. There are approximately 17 acres cleared and ready to farm, the balance is mostly wooded including mature maples. The large home sits in the middle of the property and offers plenty of privacy, with a large open concept kitchen/dining/living space. There is a separate 1400 square foot studio, completely sound proofed, equipped with a kitchenette and a 2 piece bathroom. Both the house and the studio have silent HVAC systems with UV filters and Propane tanks to fuel the back up generators. There is no shortage of water from the spring fed shallow well, deep pond and two 20,000 gallon cisterns for catchment. The water throughout the house is filtered by a top of the line filtration system. This truly is a must see property and a once in a lifetime opportunity. (id:60626)
Macdonald Realty Victoria
847294 Township Road 9
Drumbo, Ontario
This truly is a property unlike anything you've seen before, hidden on 8 acres of complete privacy just outside of Drumbo. Welcome to Xanadu - this extraordinary 9-sided home, a marvel of Baha'i-inspired architecture. Pause to take a breath as you enter the central hall, where light, space, and geometry combine in a way that will stop you in your tracks. This grand room connects you to all 3,500sqft of the main floor living space, which includes 3 bedrooms, 2.5 bathrooms, a massive study or family room, sunroom, gourmet kitchen with built-in appliances, and a formal dining room that will leave you speechless. And did I mention the hidden staircase? Every room has been designed to frame a new view of the property's serene landscape, while the walkout basement makes it easy to extend your daily living into the outdoors. A large spring-fed Koi pond, private wooded trails, a detached garage, and a large shop create an estate that is both peaceful and practical. Crafted in steel and concrete with geothermal heating, this home is as enduring as it is extraordinary. Words honestly cannot describe this one - it must be experienced to be believed. (id:60626)
Gale Group Realty Brokerage Ltd
Gale Group Realty Brokerage
67 Sea La Vie
Park Corner, Prince Edward Island
Welcome to 67 Sea La Vie ? a breathtaking estate set on 62 acres of PEI?s most picturesque rolling countryside. This stunning home boasts 5,733 sq. ft. of beautifully designed living space, offering luxury, comfort, and panoramic views that will leave you speechless. Step into a bright and spacious kitchen and living area where oversized windows frame sweeping vistas, seamlessly blending nature with interior elegance. Whether you?re relaxing in the cozy den/TV room or finding inspiration in the third-floor office or studio, every space is thoughtfully designed to delight. This turnkey property comes fully furnished, with each piece carefully chosen to complement the home?s unique character ? making it feel like you?ve stepped onto a movie set. 67 Sea La Vie isn?t just a home; it?s an experience. (id:60626)
RE/MAX Harbourside Realty
7190 Hase Pl
Lantzville, British Columbia
Imagine a life where every day feels like a private retreat — where elegant design, timeless beauty, and effortless living blend seamlessly on 1.1 acres of meticulously curated grounds. This extraordinary estate features a transformed rancher and a newly constructed carriage home. The 2,052 sq ft main home impresses with soaring 10' and 12' ceilings, filling the space with light and grandeur. The heart of the home is a warm, flowing great room beside a designer kitchen, accented with tailored details. A cozy morning nook with built-in banquette seating is perfect for casual meals, while grand French doors extend the living area to a sprawling covered patio overlooking manicured gardens — ideal for year-round indoor / outdoor living. Toward the front, a stunning study and formal dining room offer spaces to gather, work, or entertain. Thoughtfully designed for privacy, the primary suite sits in its own wing, offering patio access, a spa-inspired ensuite with soaker tub and separate shower, private water closet, and walk-in wardrobe. Three additional bedrooms are located on the opposite side, perfect for family or guests. Outside, the grounds are a masterpiece of vibrant gardens, raised beds, rockeries, and sweeping lawns, offering unmatched privacy and tranquility. Built just two years ago, the 2 bedroom carriage home sits above a finished workshop with its own driveway and private patio. Stylishly finished to match the main home, it offers a den, spacious living & dining areas, a custom kitchen with pantry and has been a thriving Airbnb — ideal for multigenerational living, guests, or executive rental. Every inch of this property showcases impeccable design and care. Nestled in the welcoming, seaside community of Lantzville, BC — this is truly the complete package. (id:60626)
Exp Realty (Na)
4727 Woolsey Cm Nw
Edmonton, Alberta
Modern luxury welcomes you to this expansive walk out estate w/over 6500sqft of living space in the prestigious community of WestPointe Estates.Built by Award-winning Vicky Homes this residence will impress at every turn.The spacious chefs kitchen features dual islands,premium appliances,quartz+walk-thru pantry.The main floor offers living room,great room,office,mudroom,2pc bath+access to the two garages.Upstairs the primary retreat features a spa ensuite,grand closet+coffee bar.Three additional bedrooms(each w/ensuites),craft room+homework space complete upper level.The basement is an entertainers dream,offering sports media room w/TV wall,bar,hidden wine cellar,separate theatre room,gym,5th bedroom,bath+walkout access to patio w/outdoor kitchen.The exceptional yard features oversized deck,tranquil rock/water garden+firepit.Upgrades:Leather Flooring,3 Balconies,Home Automation System,12 TVs,Custom Cabinetry,Gem Stone Lighting...The list is endless!Perfectly located,fronting a park+backing a walking path. (id:60626)
Maxwell Progressive
1045 Bear Creek Lane Unit# 9
West Kelowna, British Columbia
Welcome to Knights View Estates, the Okanagan's newest collection of premier estate lots! This gated, private community will offer 9 oversized lots at a minimum of 2.48 acres in size, all with incredible lake and city views while being just a 10-minute drive to downtown Kelowna. These lots have unobstructed views of Downtown Kelowna and are elevated off the water to create clear sightlines of Okanagan Lake below. At night, enjoy some of the best city views that the Okanagan has to offer. To the west, enjoy direct access to parkland, guaranteeing privacy. The lots offer prepared, flat building profiles accessible by a paved private strata road that allows for a sizeable estate-style home, and are serviced with water, electrical, gas, and cable. The lots will have substantial earthworks completed that shouldn't require additional blasting. Design guidelines are in place to ensure a high standard of building excellence, landscaping, etc yet are not restrictive to an exact style of architecture. Lot 9, boasting 2.48 acres, offers a +/- 10,172 square foot building area. This is an incredible lot, being at the very end of the development with an oversized building pocket. The strata road ends at this property, allowing the potential for an architecturally stunning residence with a plethora of options for pool location, access, etc. Freehold title! Filed disclosure statement for all relevant details on this development. The property is gated and requires an appt to view. (id:60626)
Sotheby's International Realty Canada
14807 98 Av Nw
Edmonton, Alberta
Corner Lot. Total 7 Units townhouse in Crestwood for multi-family Investors - great rental portfolio!! High-end Crestwood community. Estimated to complete in August, 2026. The 7 units townhouse has 3 Upper units + 3 basement units + 1 garage suite. Total 17 bedrooms, 16 full baths & 3 half-baths. The Upper unit each has 3 beds, 2.5 baths. The basement unit each has 2 bed and 1 bath. Garage suite has a 2 beds & 1 bath. The property is projected to generate approximately $156,600 in annual gross rent and cap rate of 4.75%. Fully finished and equipped with all appliances and landscaping. Photos are 3D rendering for illustration purpose only. The Project is qualified for CMHC MLI Select program. (id:60626)
Maxwell Polaris
6273 Moose Point Drive
Lone Butte, British Columbia
Waterfront Resort - Incredible opportunity - 32.25-acre lakefront resort (only a four hour (paved) drive from the Lower Mainland) on beautiful Watch Lake in the Cariboo region. This rare property includes 5 X 1-BD rustic cabins, 1 X 2-BD cabin, and a stunning 3-BD, 2-BA log-built lodge home, perfect for living or rental income. A detached workshop/garage & barn offer added utility & storage. The property features direct lake access, open meadows, forested trails, & abundant wildlife - ideal for fishing, boating, & year-round outdoor recreation. Ideal for tourism & recreation, it's the perfect family retreat, business venture, or private estate. Whether you're looking to operate a turnkey resort, host retreats or events, or enjoy a peaceful getaway, this one-of-a-kind property delivers. (id:60626)
Exp Realty (Kamloops)
9045 149 St Nw
Edmonton, Alberta
Premium rental portfolio on a Corner Lot!! Own a 3plex total of 7 units in the high-end Parkview community. This brand new 3plex townhouse with legal suites makes a total of 3 up + 3 down units Plus 1 Garage suite. Main and Second floor 9' ceiling. The upper unit each has 3 beds, 2.5 baths 1200 sqft with a massive size 'Open Deck' that aims for young professional tenants or quality family-oriented tenants. Lower units each have 2 beds, and 1 bath. The garage suite has 2 beds and 1 full bath. Three Single detached garages and lots of space for street parking. The property is projected to generate approximately $149,400 in annual gross rent and cap rate of 4.8%. Fully finished and equipped with all appliances and landscaping. Currently DP stage and estimated completion Spring 2026. Photos are 3D rendering for illustration purposes only. The project is qualify for CMHC MLI Select program. (id:60626)
Maxwell Polaris
16512 77a Avenue
Surrey, British Columbia
Palatial 6BR 4.5BTH in prestigious Coast Meridian Estates. This luxurious 4,800 sqft residence sits atop a tastefully manicured 12,000 sqft+ corner lot w/ 3 car garage & expansive driveway. French doors open into a bright & airy foyer drawing you into elegant, refined spaces w/ thoughtful details throughout. Your chef-inspired kitchen features crisp, granite counters alongside stainless steel Jenn-Air appliances & a walk-in pantry. Enjoy unobstructed views of Northview Golf, Serpentine River Valley & Mt Baker from the comfort of your sprawling, 442 sqft covered balcony or your spacious primary bedroom boasting an enviable, spa-like ensuite. Updated ground level 2BR 1BTH w/ sauna below leads to a private, south-facing backyard w/ in-ground pool - perfect for in laws or as a mortgage helper. (id:60626)
Exp Realty Of Canada Inc.
7407 Johnstone Road
Bridge Lake, British Columbia
Welcome to your private lakeside retreat on the pristine shores of Bridge Lake. This extraordinary custom-built home is nestled on 3.3 acres of natural beauty, offering unmatched serenity and direct access to the water with your own private boat launch. Designed for both comfort and grandeur, the home features soaring 24-foot vaulted ceilings, creating a bright, open living space with breathtaking lake views. Perfect for entertaining or income, the property includes an attached guest house with a private entrance, ideal for visitors or family. Two large shops provide ample space for hobbies, parking, or year-round projects. Boating your own private sauna after a day on the lake or trails. With extreme privacy, mature trees, and direct lake access there is nothing like this custom home. (id:60626)
RE/MAX Real Estate (Kamloops)
665 Oliver Street
Williams Lake, British Columbia
INVESTOR ALERT! 665 Oliver St & 12 Sixth Ave. Rarely available, unique opportunity to acquire fully tenanted industrial building in the heart of Williams Lake, BC. Commercial Service zoned and serviced lots all under 1 title. Lot 1 has dual frontages with ingress/egress along Oliver Street and 7th Avenue, Lot 2 is a fully paved and fenced parking lot to accommodate both overflow parking and/or storage. National tenant: Enterprise Car Rentals with a long-term lease with renewal options. (id:60626)
Royal LePage Westside Klein Group
3788 Urquhart Road
Vanderhoof, British Columbia
This rare property features 256 +/- acres on 3 separate titles with over 1200 feet of Nechako River frontage, just 15 minutes from Vanderhoof. There is approximately 220 acres in high yielding crop production of hay, supported by a water license out of the Nechako River to irrigate. Efficient irrigation infrastructure is already in place, including a 7-tower Zimmatic pivot w/ low usage and 3 wheel lines, making this a turnkey opportunity for serious producers. The rich soils & long history of successful farming in the Nechako Valley add to the property’s proven productivity. The farm includes a solid 50’x72’ steel framed hay shed, a good producing domestic well along with well-established fields. The 4-bdrm, 2-bthrm home, built in the 1980’s offers comfortable family living with roof & siding update completed about 12 years ago. Sitting on its own 14-acre title, the home provides flexibility for buyers who may wish to purchase separately or as part of the full package. A thriving ppty steeped in history! (id:60626)
Royal LePage Kamloops Realty (Seymour St)
195 Louisa Street
Clearview, Ontario
Exceptional Investment Opportunity in Rapidly Growing Stayner! Situated on just over 2.3 acres in the heart of Stayner, this purpose-built 6-plex offers a rare chance to secure a solid income-generating asset in a community experiencing booming residential and commercial development. Each of the six well-maintained units features 2 spacious bedrooms, 1 full bathroom, and functional layouts ideal for tenants seeking comfort and convenience. The property also includes on-site coin-operated laundry facilities, ensuring additional income potential and tenant satisfaction. Tenants will appreciate the ample parking, generous green space, and proximity to local amenities including schools, shops, restaurants, and transit. With room to explore future expansion, the long-term value of this property is undeniable. Stayner is fast becoming a desirable hub for both commuters and families seeking a small-town lifestyle with easy access to Collingwood, Wasaga Beach, and Barrie. Whether you're a seasoned investor or just entering the multi-residential market, this is a turnkey opportunity you won't want to miss! Don't miss out invest in the future of Stayner today! (id:60626)
RE/MAX Hallmark Chay Realty
1950 Rosebank Road
Pickering, Ontario
Brand New Spectacular Architect Designed Modern Masterpiece. This Stunning Sun-Drenched Custom-Built Fully Detached Home Is Meticulously Designed With Bespoke Interiors, Attention To Detail & An Unwavering Commitment to Quality Craftsmanship. With Over 3500 SF Of Sprawling Open Concept Interior Living Space Brilliantly Interconnected.This 4+1 Bed 6 Bath Home With Separate Legal Lower Level Apartment Suite Boasts Soaring Ceilings, Floor To Ceiling Windows, High-End Engineered Hardwood, Airy Foyer, Light Filled Central Atria W/Floating Wood & Glass Staircase, Skylight, Chef Inspired Kitchen With Beautiful Waterfall Island , Quartz Countertops And Backsplash, Integrated With Stainless Appliances ,Gas Cooktop, Generous Family Room ,Walk-Out To Deck & Backyard, Main Floor Powder Room, Direct Access To House From Garage & Professional Landscaping With Interlock Driveway. Retreat Upstairs To A Primary Featuring 6-Pc Spa-Like Bath, Custom Built-In Cabinetry,Spacious 2nd, 3rd &4th Bedrooms With Large Closets!& Second Floor Laundry Room! Legal Lower Level 1 Bedroom Apartment/In-Law Suite With Private Entrance Allows For Convenient Multi-Generational Living Or Potential Rental Income And Features Kitchen, 3-Pc Bath, Laundry. (id:60626)
Right At Home Realty
1, 3, 5 Church Street
Innisfil, Ontario
Tremendous Investment Opportunity in the heart of Cookstown w/ 2 Buildings, a parking lot, 5 Apartments, a commercial space and a Restaurant! Located in a high-traffic, prime area, this versatile mixed-use building is a must-see for investors. The property features five well-maintained residential apartments, including one spacious 2-bedroom, 1-bath unit and four 1-bedroom, 1-bath units, offering strong rental income potential. A thriving, well-established restaurant, drawing steady foot traffic and providing immediate value for any investor. Additionally, a versatile commercial unit offers even more potential for income or future development. With its central location on the main street of Cookstown, consistent rental demand, and multiple income streams, this property represents an incredible investment opportunity that rarely comes to market. Don't miss this opportunity to own a mixed-use property in a fantastic location! (id:60626)
Coldwell Banker Ronan Realty
1, 3, 5 Church Street
Innisfil, Ontario
Tremendous Investment Opportunity in the heart of Cookstown! Located in a high-traffic, prime area, this versatile mixed-use building is a must-see for investors. The property features five well-maintained residential apartments, including one spacious 2-bedroom, 1-bath unit and four 1-bedroom, 1-bath units, offering strong rental income potential. A thriving, well-established restaurant, drawing steady foot traffic and providing immediate value for any investor. Additionally, a versatile commercial unit offers even more potential for income or future development. With its central location on the main street of Cookstown, consistent rental demand, and multiple income streams, this property represents an incredible investment opportunity that rarely comes to market. Don't miss this opportunity to own a mixed-use property in a fantastic location! (id:60626)
Coldwell Banker Ronan Realty
1310 Beaufort Drive
Burlington, Ontario
Prime Building Opportunity in Tyandaga - Expansive Lot with Walkout Basement!! Set on one of Tyandaga's most desirable and private lots, this older bungalow offers endless potential for renovation or a brand-new custom build. Surrounded by multi-million-dollar estate homes, the property presents a rare & unique chance to create something truly spectacular in this prestigious Burlington neighbourhood. For those looking to renovate, the existing home provides approximately 3,000 sq. ft. of living space, featuring 3+2 bedrooms and 3 bathrooms. The main floor includes a spacious family room, living room, eat-in kitchen, and 3 bedrooms, while the walkout lower level offers 2 additional bedrooms, a full bathroom, its own kitchen, and a large living room, perfect for extended family or in-law accommodation. Additional highlights include a double garage and an in/out driveway with parking for 12+ vehicles. The homes generous footprint and unique lot make it an excellent candidate for updating, expansion, or complete redevelopment. With its unmatched privacy, substantial lot size, and location in a highly sought-after community, this property represents an extraordinary opportunity for builders, renovators, and families looking to design their dream home. (id:60626)
RE/MAX Aboutowne Realty Corp.
77 15th Street E
Prince Albert, Saskatchewan
Grand Central Station is a solid Retail Commercial complex with almost 20,000 square feet of retail, office and basement storage areas with an additional fenced compound area on the south side of the structure. Tenant structure is mixed, Canada Post being historically one of the longest tenants on site. Second storey offers professional office space and is available for occupancy. Site offers ample parking with over 80 parking stalls. Ideally located off 15th Street East and Central Avenue. (id:60626)
Advantage Real Estate
2903 Centre Street Nw
Calgary, Alberta
Former 711 building (2100 sq ft) situated on a (12,572 Sq Ft) lot zoned (C-Cor2 ) with 120 ft frontage on Centre St by 105 Ft frontage on 28 Ave with a lane behind the building as well as a lane on the north side.Good solid building that qualifies for a multitude of commercial uses.There have been many building sites around this building that have been rezoned to M-U 1 or 2 with 3.5 to 5 FAR (Floor Area Ratio)and 30 to 42 meter building height. (id:60626)
Houston Realty.ca
3070 Taunton Road E
Clarington, Ontario
Set on 97.921 sprawling acres of scenic countryside, this picturesque 1871 farmstead offers a rare opportunity to own a piece of rural paradise with incredible potential. Abundant water source on property with live flowing stream that runs through which can be used for irrigation of food crops! The charming 1.5-storey main house offers four bedrooms and two full kitchens one on the main floor and one in the basement making it possible for multi-generational living or future rental possibilities. On the upper level offers a cozy den and additional bedroom in a thoughtfully designed upper-level addition. Built on a solid stone foundation, the homes water is fed by a natural stream located on the property, adding to its authentic country character. A fully serviced detached bachelor layout Bunkie, complete with its own kitchen, bathroom, water, and separate septic system, provides the perfect setup for guests, or possible rental income. The property also includes a detached 2-car garage, a practical toolshed, and a spacious barn all with hydro offering endless space for equipment, hobbies, or agricultural use. Whether you're dreaming of a hobby farm, income property, or simply a peaceful place to call home, this unique offering delivers space, charm, and functionality across nearly 100 acres of opportunity. (id:60626)
Exp Realty
7421 Prospect Street
Pemberton, British Columbia
Located in the rapidly expanding community of Pemberton, this corner lot presents a rare opportunity for a visionary developer. Unique, with its own comprehensive development zoned to accommodate a four-story building, underground parking. This property is primed for a dynamic mixed-use development catering to the growing demand for housing. The location, ensuring high visibility and accessibility. Transportation Impact Assessment, building design to date, that can be carried on by purchaser, & Geotechnical Report have been completed, streamlining the development process. Contact us today and harness the potential to redefine urban living and commerce in one of British Columbia's most promising locales. (id:60626)
Angell Hasman & Associates Realty Ltd.

