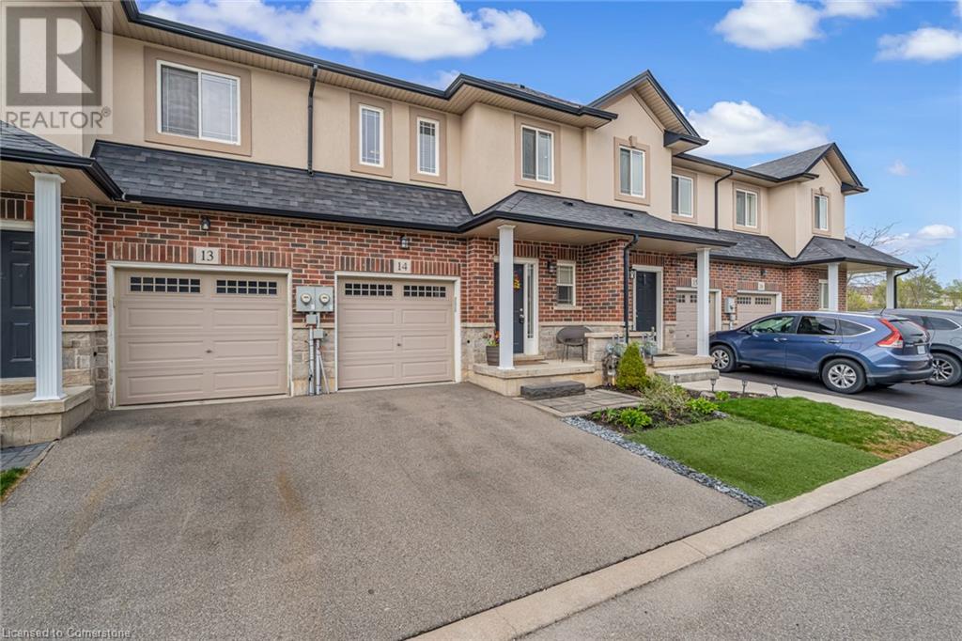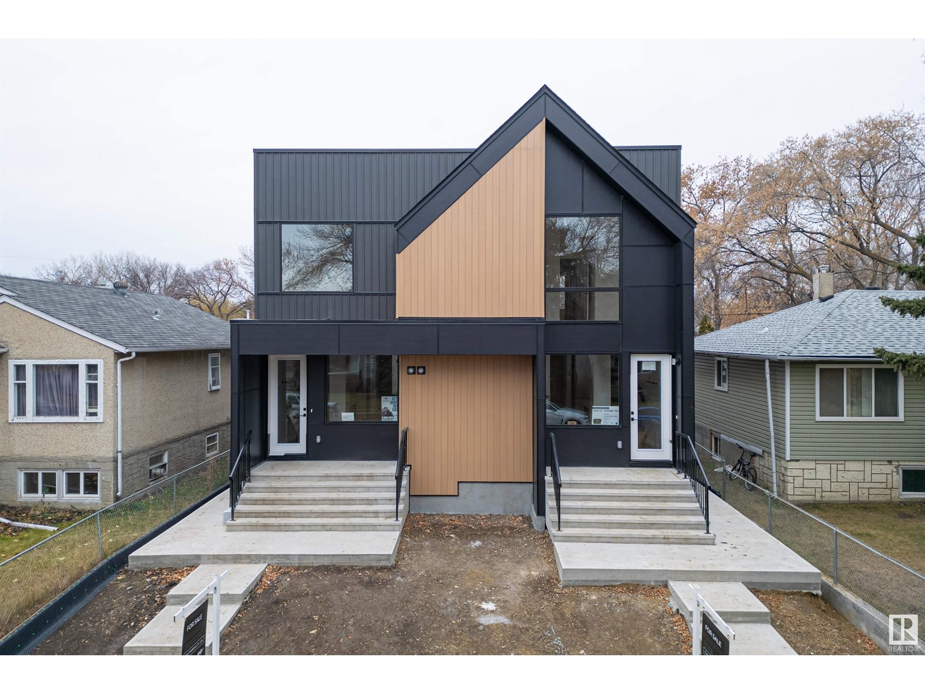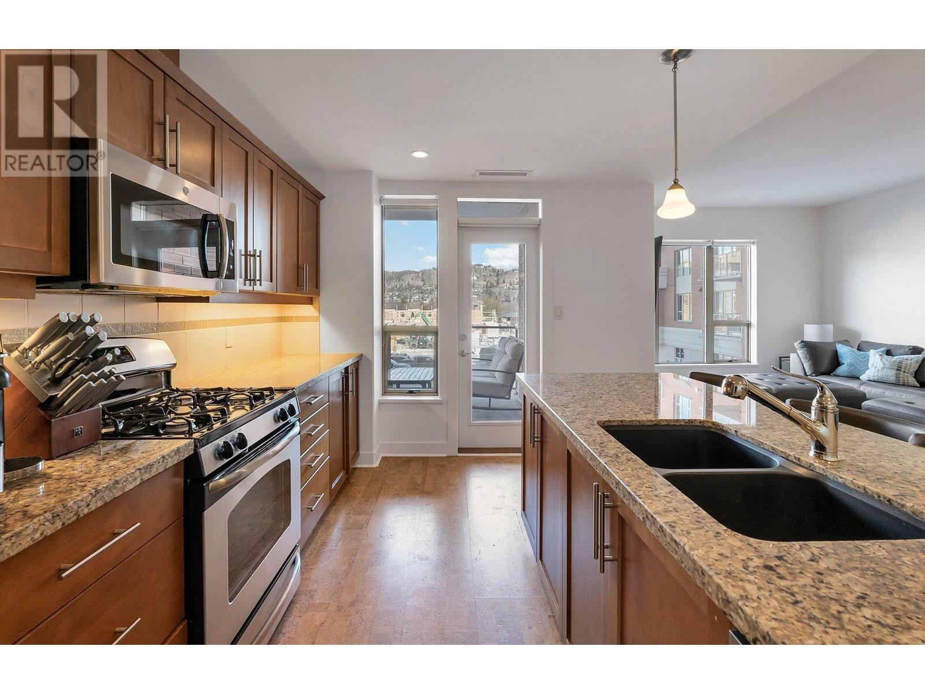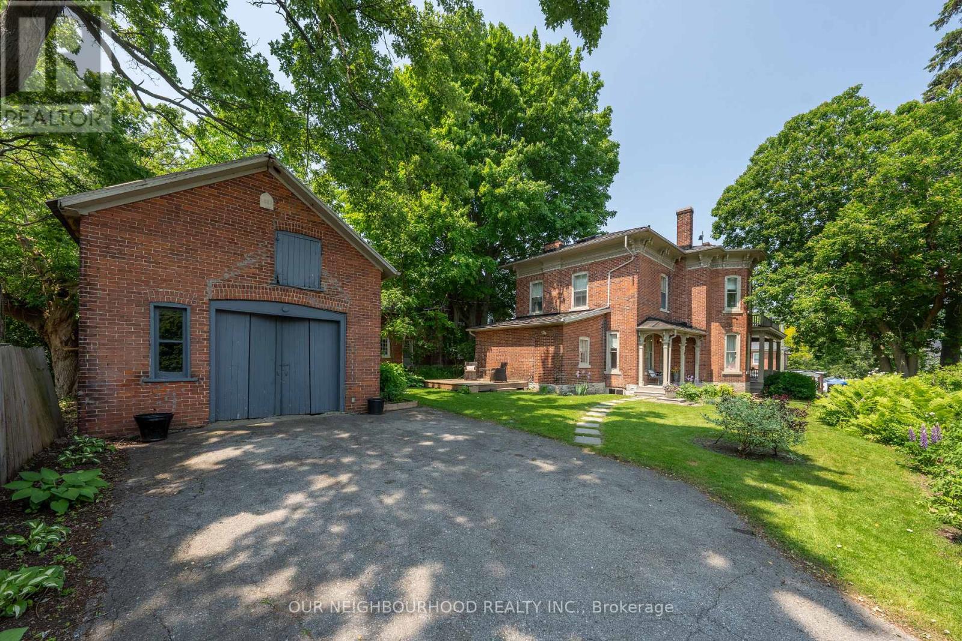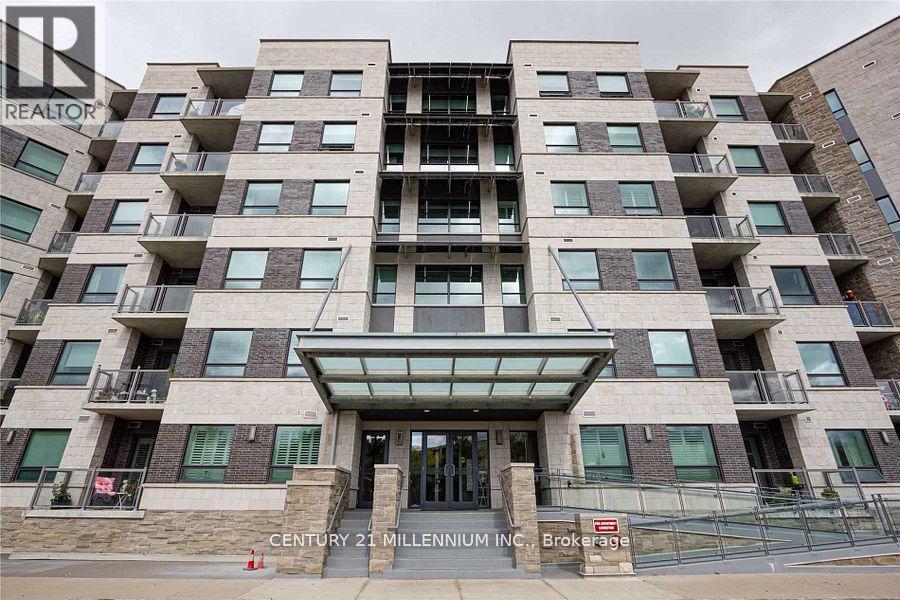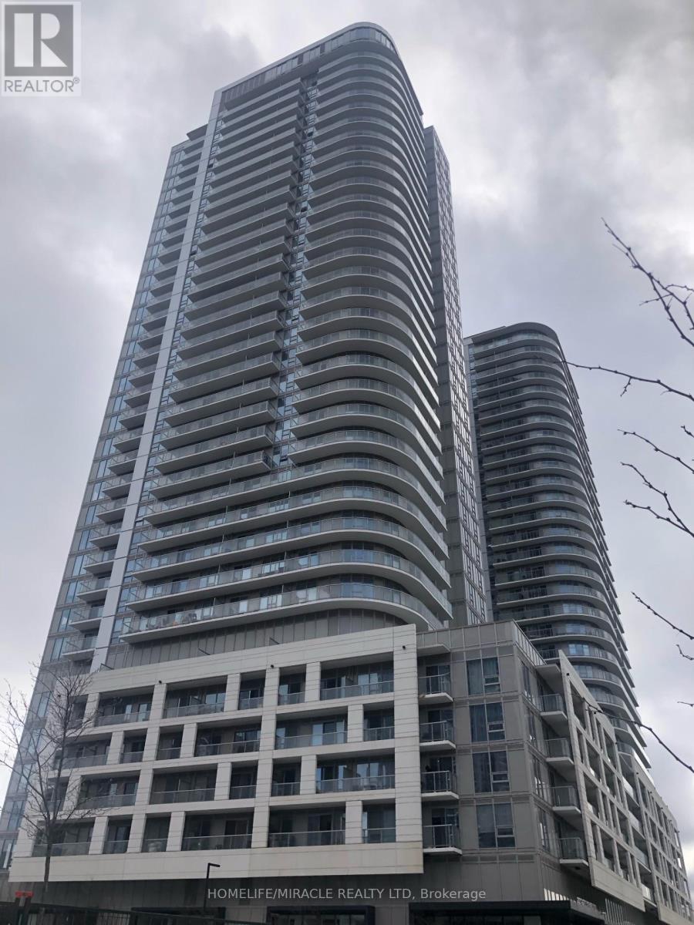703 - 200 Sackville Street
Toronto, Ontario
Absolutely Gorgeous 2 Bed/ 2 Bath Corner Unit In The Highly Sought After Bartholomew Condominiums By Daniels. Soaring 10Ft Ceiling. Gorgeous Finishing. Open Concept. Engineered Hardwood Floors, Quartz Counter-Tops, Glass Back-Splash, Ample Cabinetry. Stunning Views Of The City Skyline. Spacious Bedrooms W/In Closet And Juliette Balcony In 2nd Bed. Automatic blinds in living room, Great Recreational Facilities Including Roof-Top Garden And Bbq. Ez Access Into Downtown & Don Valley Pkwy (id:60626)
West-100 Metro View Realty Ltd.
9 Hampton Brook Way Unit# 14
Mount Hope, Ontario
Welcome to this beautiful 3-bedroom, 2.5-bathroom freehold townhome in the desirable and growing community of Mount Hope. Ideally located just minutes from Hamilton International Airport, schools, parks, shopping, and highway access, this home offers the perfect mix of comfort, style, and convenience. With 9-ft ceilings, the bright, open-concept main floor features a beautiful kitchen with stainless steel appliances, flowing seamlessly into the dining and living areas—great for entertaining or everyday living. As you head upstairs, you’ll find a cozy reading nook or home office area—perfect for remote work or quiet study time. The spacious primary suite includes a generous sized closet and private 4-pc ensuite, and there are two additional well-sized bedrooms and a full bath ideal for families or professionals. Step outside to your private backyard oasis, complete with a beautiful 2-tiered deck and pergola—ideal for summer gatherings, relaxing evenings, or outdoor dining. Additional features include inside entry from the garage, a Nest thermostat, August Home Smart Lock, low-maintenance yard, and ample visitor's parking, offering stress-free living in a prime location. (id:60626)
Keller Williams Edge Realty
639 69 Avenue Sw
Calgary, Alberta
*VISIT MULTIMEDIA LINK FOR FULL DETAILS, INCLUDING 3D TOUR & FLOORPLANS!* Fully renovated and move-in ready, this stylish semi-detached bungalow in Kingsland with a 2-BED BASEMENT LEGAL SUITE—perfect for investors, multigenerational families, or buyers seeking rental income to offset their mortgage. No condo fees mean you enjoy the freedom of full ownership with fewer restrictions and lower monthly costs. Located just 3 minutes from Chinook Centre and surrounded by shopping, dining, and amenities along Macleod Trail, this home offers incredible convenience. Commuters will love the proximity to both Heritage and Chinook LRT stations (only 4 minutes away), plus easy access to Glenmore and Macleod Trail for smooth travel across the city. For investors, both sides of this renovated duplex are available—purchase one or secure the entire property for maximum flexibility and future rental potential. The upper suite showcases a bright, open-concept layout with vaulted ceilings, large windows, and engineered hardwood flooring throughout. The brand-new kitchen is equipped with quartz countertops, stainless steel appliances, a tile backsplash, and generous cabinetry. Two spacious bedrooms with built-in closets are tucked away from the main living areas, while the 4-piece bathroom offers quartz counters, tiled flooring, and a fully tiled tub/shower combo. Convenient in-suite laundry with a stacked washer/dryer completes this level. The lower suite has its own private entrance and is fully legalized by the City of Calgary. Finished with luxury vinyl plank flooring, this beautifully updated space features a well-appointed kitchen with quartz counters and a tile backsplash, a dining nook, two bedrooms—including one oversized room with two large windows and built-in shelving—and a full 4-piece bathroom. Laundry rough-in is available in the mechanical room. Upgraded insulation throughout for energy efficiency and additional soundproofing between the suites for improved comfort and p rivacy. Enjoy the private, south-facing backyard—perfect for relaxing or catching some sun. A detached single garage and additional parking pad offer flexibility for parking or storage. Set in a mature, well-connected neighbourhood bordering Calgary’s inner city, Kingsland offers peaceful streets, quick access to Glenmore Reservoir and Heritage Park, and excellent access to schools, transit, and major roads. This is a fantastic opportunity to own a fully renovated home in a convenient location with income-generating potential. Book your private showing today! (id:60626)
RE/MAX House Of Real Estate
2338 Galena Rd
Sooke, British Columbia
NEW PRICE! Neat, tidy, and cute as a button! This classic Broomhill rancher has been lovingly maintained and updated by the same owner for 20 years! Set on a level, landscaped fenced 7750 sqft lot, this 1271 sq ft, 3 bedroom, 1 bath single-level home is ideal for first-time buyers, retirees or anyone who wants a solid, well-built home in great shape. Set up above the street, you'll enjoy morning light in the front yard and afternoon sun in the fenced rear yard. Enter in the front door to the cozy living room with woodburning stove insert, great for cheap heat and ambiance in the winter! Easy care tile and laminate floors in the main areas of the home, and cozy carpet in 2 of 3 bedrooms. Bright, updated kitchen with lots of cupboards and counter space. The main bath has been updated with a new tub/surround, toilet, taps, and sink, and enjoy peace of mind with a well-maintained roof, upgraded electrical and new plumbing throughout. Outside enjoy the deck, fire pit, fenced yard, bountiful apple tree, woodshed and storage shed. This one is priced to please and won't last long, see it today! (id:60626)
Royal LePage Coast Capital - Sooke
3014 - 300 Front Street W
Toronto, Ontario
Welcome To One Of The Most Iconic Addresses In The City, 300 Front Street West, Where Style, Location, And Lifestyle Converge In One Of Toronto's Most Desirable Buildings By Tridel. This Is Your Chance To Own A Luxurious High-Floor Unit With Stunning Panoramic Views Of The CN Tower, Rogers Centre, And Glittering Downtown Skyline. Whether You're Looking To Build Your Investment Portfolio Or Secure A Sleek Downtown Residence, Suite 3014 Offers The Best Of Both Worlds. This Bright, Thoughtfully Designed Unit Features An Open-Concept Layout, Floor-To-Ceiling Windows, And A Modern Kitchen With Built-In Appliances And Quartz Counters. Wake Up To Sunrises Over The City, Enjoy Coffee With A View, And Unwind At Night Watching The City Lights From Your Private Balcony. Every Detail Is Designed To Impress And To Rent Out Easily For Top Dollar, Year-Round. But The Real Value Here Is Location, Location, Location. You're Steps From Toronto's Financial District, The PATH, Union Station, The Entertainment District, King West Nightlife, And Countless Restaurants, Theatres, And Attractions. With Easy Highway Access And The TTC Right At Your Doorstep, This Building Is In Constant Demand From High-Quality Tenants, Business Professionals, and International Visitors. Residents At 300 Front Enjoy World-Class Amenities Including A Rooftop Infinity Pool With Cabanas, A Fully Equipped Gym, 24-Hour Concierge, Party Room, Guest Suites, And More Making This One Of The Most Sought-After Buildings Downtown. Turn-Key, High-Demand, And Loaded With Long-Term Potential. Suite 3014 Is The Kind Of Investment Opportunity That Doesn't Come Around Often. (id:60626)
Psr
10244 80 St Nw
Edmonton, Alberta
INVESTORS ALERT! Get ready to be impressed by this LEGALLY SUITED HALF DUPLEX in the HIGHLY-DESIRABLE Forest Heights community! Discover this UNIQUE opportunity blending MODERN LUXURY with ULTIMATE VERSATILITY! This meticulously planned home offers a LEGAL BASEMENT SUITE designed to maximize RENTAL INCOME! The STYLISH units are sure to IMPRESS! Main floor boasts an OPEN-CONCEPT LIVING AREA flowing into the KITCHEN/DINING SPACE, which is BRIGHT & WELCOMING! Storage and a 2PC BATH complete this level. Upstairs includes 3 BEDROOMS, featuring a LUXURIOUS PRIMARY with WALK-IN CLOSET & ENSUITE, LAUNDRY ROOM, & 4PC BATH. LEGAL basement suite includes a 2nd KITCHEN, 4th BEDROOM, REC & UTILITY ROOMS, STORAGE, LAUNDRY, & 4PC BATH! PRIME LOCATION near downtown Edmonton, River Valley trails, parks, & amenities! Don’t miss your chance to view this INCREDIBLE NEW HOME! All appliances are installed and included! (See listing for other side of duplex: 10242 80 ST NW) (id:60626)
Exp Realty
10242 80 St Nw
Edmonton, Alberta
INVESTORS ALERT! Get ready to be impressed by this LEGALLY SUITED HALF DUPLEX in the HIGHLY-DESIRABLE Forest Heights community! Discover this UNIQUE opportunity blending MODERN LUXURY with ULTIMATE VERSATILITY! This meticulously planned home offers a LEGAL BASEMENT SUITE designed to maximize RENTAL INCOME! The STYLISH units are sure to IMPRESS! Main floor boasts an OPEN-CONCEPT LIVING AREA flowing into the KITCHEN/DINING SPACE, which is CHIC & WELCOMING! Storage and a 2PC BATH complete this level. Upstairs includes 3 BEDROOMS, featuring a LUXURIOUS PRIMARY with WALK-IN CLOSET & ENSUITE, LAUNDRY ROOM, & 4PC BATH. LEGAL basement suite includes a 2nd KITCHEN, 4th BEDROOM, REC & UTILITY ROOMS, STORAGE, LAUNDRY, & 4PC BATH! PRIME LOCATION near downtown Edmonton, River Valley trails, parks, & amenities! Don’t miss your chance to view this INCREDIBLE NEW HOME! All appliances are installed and included! (See listing for other side of duplex: 10244 80 ST NW) (id:60626)
Exp Realty
1160 Bernard Avenue Unit# 205
Kelowna, British Columbia
Why Centuria? Because it has it all! Location, lifestyle, and luxury! Welcome to your elevated urban retreat in the heart of Kelowna! This beautifully updated 2-bedroom + den condo in the sought-after Centuria Urban Village offers the perfect blend of quality craftsmanship, spacious design, and unbeatable amenities. Step inside and feel the difference—soaring 10-ft ceilings, expansive windows, and a light-filled open layout create a sense of elegance and ease. The chef-inspired kitchen is designed for both functionality and flair, featuring granite countertops, stainless steel appliances, an oversized island with bar seating, and generous cabinetry for all your storage needs. The primary suite is a true sanctuary with a walk-in closet and a spa-like ensuite, complete with dual vanities, a deep soaker tub, and separate glass shower. A second bedroom and a large den provide flexible space for guests, a home office, or a cozy creative nook. Fresh, plush carpeting in both bedrooms adds a lovely finishing touch. Enjoy peaceful mornings or sunset evenings on your private patio, and indulge in resort-style amenities: a full fitness centre, outdoor pool, hot tub, and more. Secure underground parking and a full-size storage locker add extra convenience to your everyday. Located just minutes from downtown shops, dining, and transit. THIS is Kelowna living at its best. (id:60626)
Real Broker B.c. Ltd
172 Dundas Street W
Greater Napanee, Ontario
**Video in attachments! Hope you enjoy the tour** Beautiful brick century home with carriage house situated on a large private lot just steps to the riverfront and historic downtown core! Come explore this gorgeous town and experience why this is the best value on the market. This 2 storey 5 bedroom home features character and charm throughout. From soaring ceilings, vintage flooring, arched doorways and wrap-a-around verandah the detail in this home will be sure to impress! Bright and spacious updated kitchen. Main floor laundry with newer stackable washer and dryer. 5th bedroom and 4 pc bath on main level. Access the upper level by the stunning sweeping staircase or by the servants staircase, which kids and guests will enjoy. Primary bedroom with 3 pc semi ensuite. Basement is full height and terrific for workshop, extra storage and seasonal decor. Private driveway at the back of the property leads to the 2 story carriage house. Fun fact a carriage house or coach house was a major status symbol in the early 19th century! This home does not fall under the designation of a heritage home so convert to additional living space or business studio. (id:60626)
Our Neighbourhood Realty Inc.
5 Red Embers Row Ne
Calgary, Alberta
LOCATION!!! LOCATION!!!! Location!!! Welcome to Meticulously kept 2015 Built EAST FACING 1,865 Sq Ft SINGLE FAMILY DETACHED HOME including OVERSIZED DOUBLE Detached Garage with Unfinished Basement in a most Desirable community of REDSTONE On A Corner Lot. The CURRENT ORIGINAL OWNERS had upgraded the home extensively like Laminate/Tile Flooring, 9’ Main ceiling, Stainless Steel Appliances, Maple Cabinets, Granite Countertops everywhere, Railing at Stairs, Central Air Conditioning, Front Porch, & Rear Deck with Concrete Patio. MAIN FLOOR invites you with an OPEN CONCEPT FLOOR PLAN having decent front foyer followed by Spacious Living Room, MODERN STYLE UPGRADED Kitchen with Large Dining space to entertain large family, Pantry room and 3pc FULL WASHROOM finishes the level. The KITCHEN IS HIGHLY UPDATED WITH FULL HEIGHT CABINETS, CHIMNEY HOOD FAN, GAS STOVE, BUILT IN MICROWAVE, elegant backsplash and large bright window. The UPSTAIRS you have a Large Master Bedroom with 3pc Ensuite & walk in closet, Other 3 Good size Bedrooms with closets, Separate Laundry Room. The HUGE UNFINISHED BASEMENT with Egress Windows is waiting for your creative ideas. THE WEST FACING BACKYARD with Deck and Concrete Patio facilitates the low maintenance landscaping makes it ideal for summer gatherings. Plus Having Sprinklers for Grass. OVERSIZED DOUBLE DETACHED GARAGE with a paved back alley makes it ideal for your convenient lifestyle. The lovely Home is Located on Quiet Street, while Few minutes walk/drive to TRANSIT, PARK, PLAYGROUND, Shopping Plaza -Sanja Punjab & Chalo Fresco & few Mins drive to YYC, major highways, Cross iron Mall. Ideal for Living or Investment purposes to increase your rental portfolio. Don't Miss 3D Tour. Must Buy. Call Now your favourite realtor to schedule a viewing. (id:60626)
Century 21 Bravo Realty
322 - 383 Main Street E
Milton, Ontario
Welcome To 383 Main St E Unit #322 In The Heart Of Milton! This Bright and Energy Efficient TWO Bedroom, TWO Bathroom Condo is Located In The Highly Sought After Green Life Building-Known For Its Energy Efficient Design Which Equals Low Maintenance Fees! Enjoy A Thoughtfully Designed Unit With A Private Balcony Perfect For Relaxing or Entertaining! This Unit Includes TWO Parking Spaces One Underground and One Surface - A Rare And Valuable Feature! Steps To Downtown Milton's Charming Shops, Restaurants, And Public Transportation, This Location Offers The Perfect Blend Of Convenience And Community! Also In The Building Is A Exercise Room, Meeting/Party Room, Games Room And Loads Of Visitor Parking! Don't Miss Your Chance To Own In One Of Milton's Most Eco-Conscious and Well Managed Buildings! (id:60626)
Century 21 Millennium Inc.
1216 - 2031 Kennedy Road
Toronto, Ontario
2 Bedroom, 2 Washroom condo apartment (KSquare Condo) at prime location Of Scarborough. 772 Sq.ft. of living area plus large 140 Sq.Ft. Balcony. Good size kitchen, Spacious 2 Bedroom, Modern Kitchen, Smooth Ceiling Throughout, Large Balcony with clear view.1 Parking and 1 Locker included.Just minutes away from Hwy 401 &404, GO transit, Steps to TTC. Groceries, Restaurants, Library, Supermarkets, primary/secondary school nearby. Lots of visitor parking. State of the Art Amenities: 24 hours concierge, fitness room, Yoga studio, Music Room, Rehearsal Studio,work lounge, private meeting rooms, party rooms with formal dining area and catering kitchen bar, private library and study areas, kid's play room. 24 Hours Concierge With Security. 1 Parking and 1 Locker included. (id:60626)
Homelife/miracle Realty Ltd


