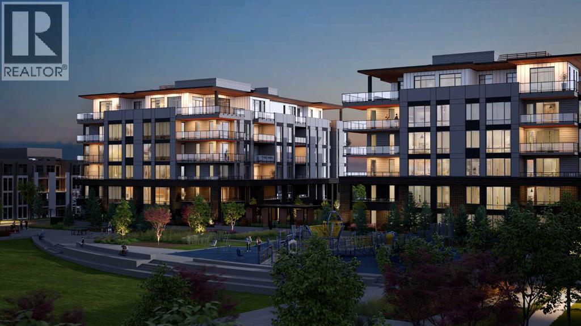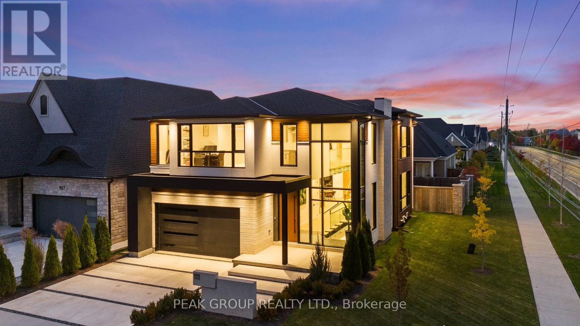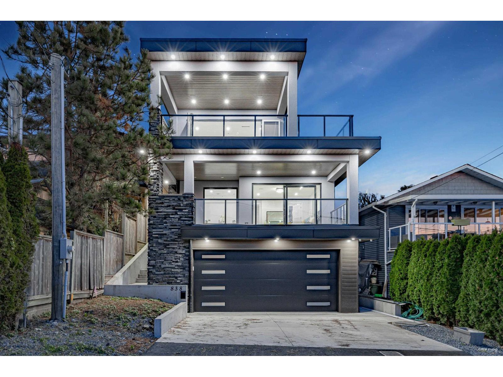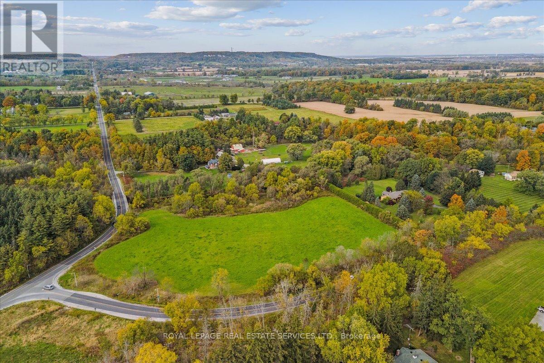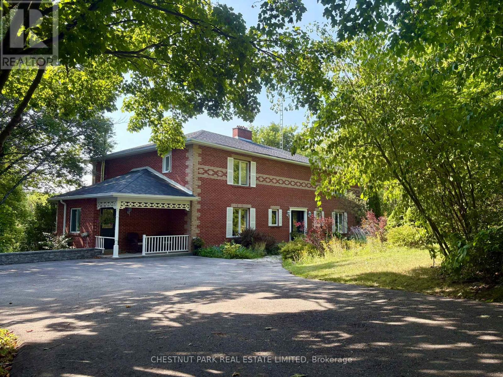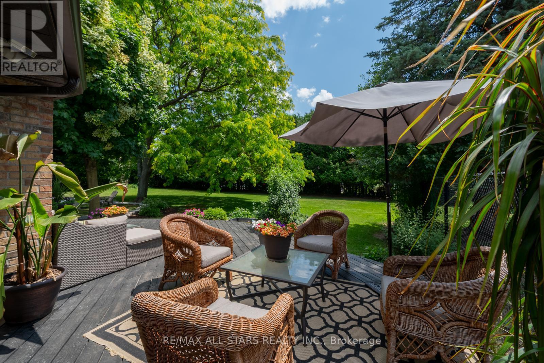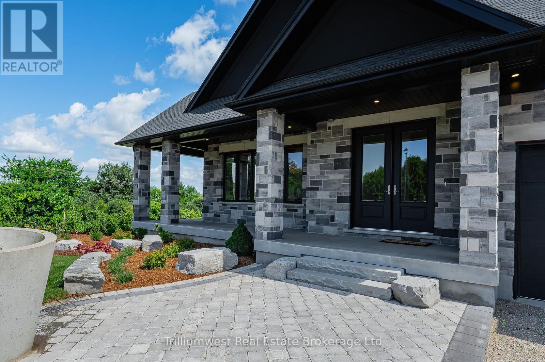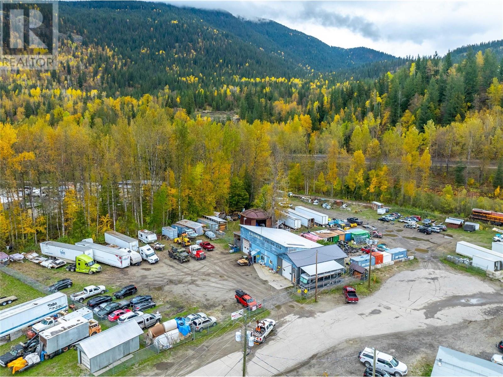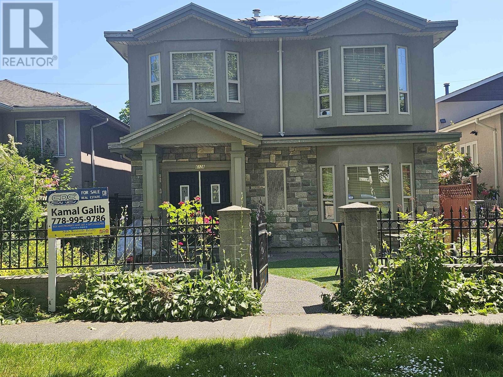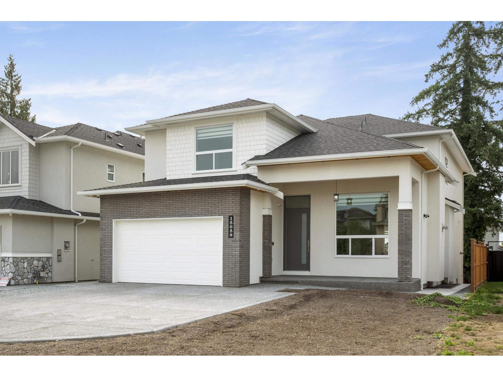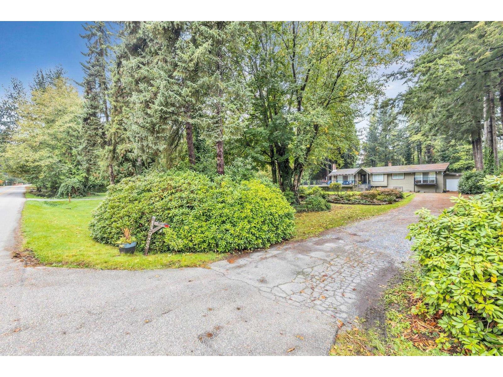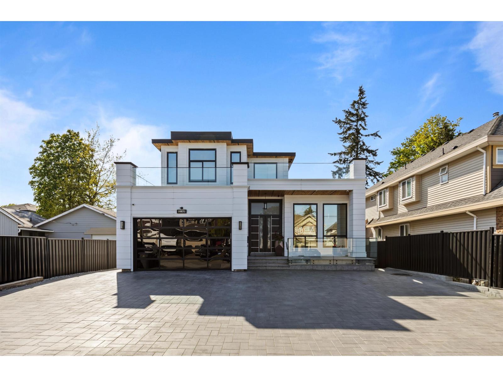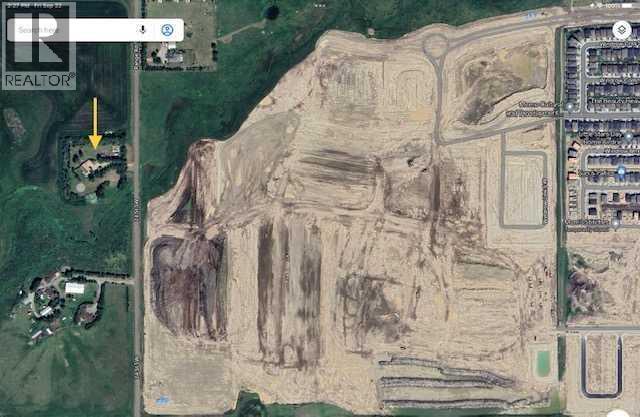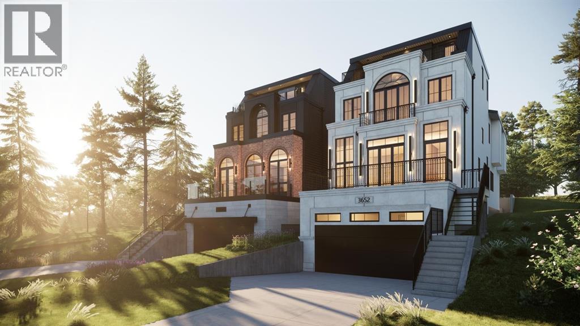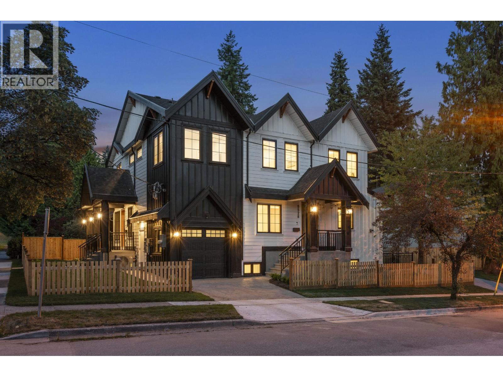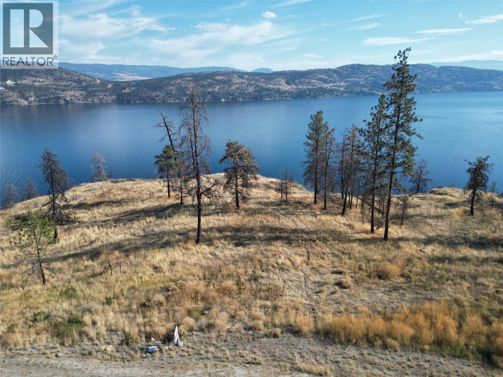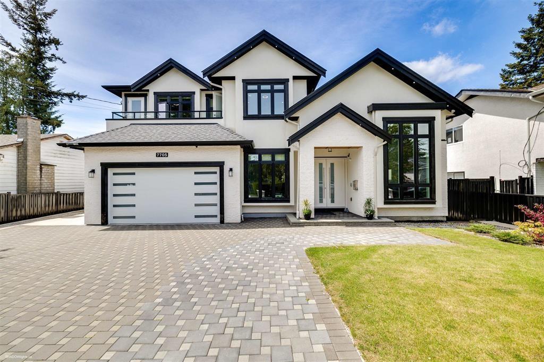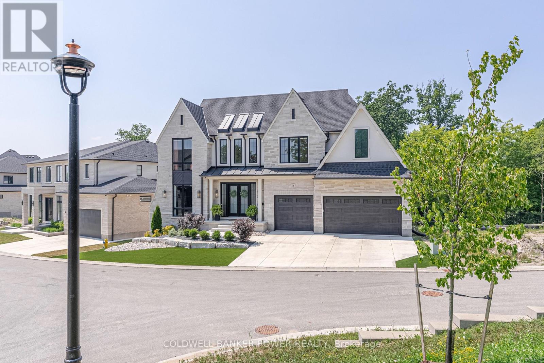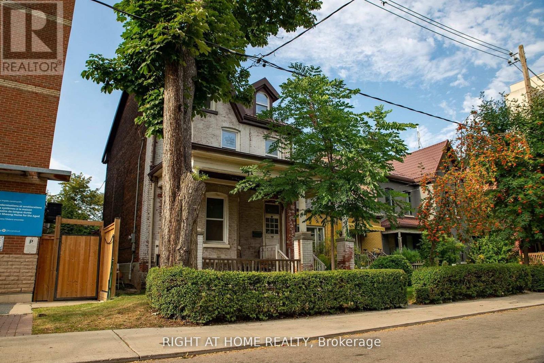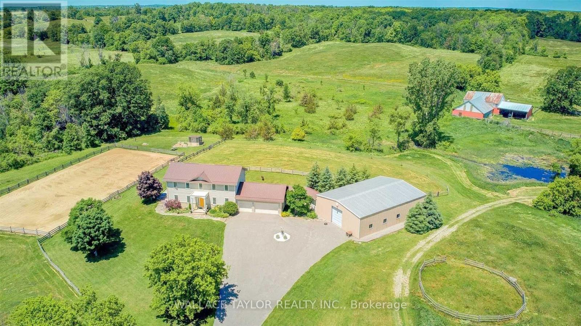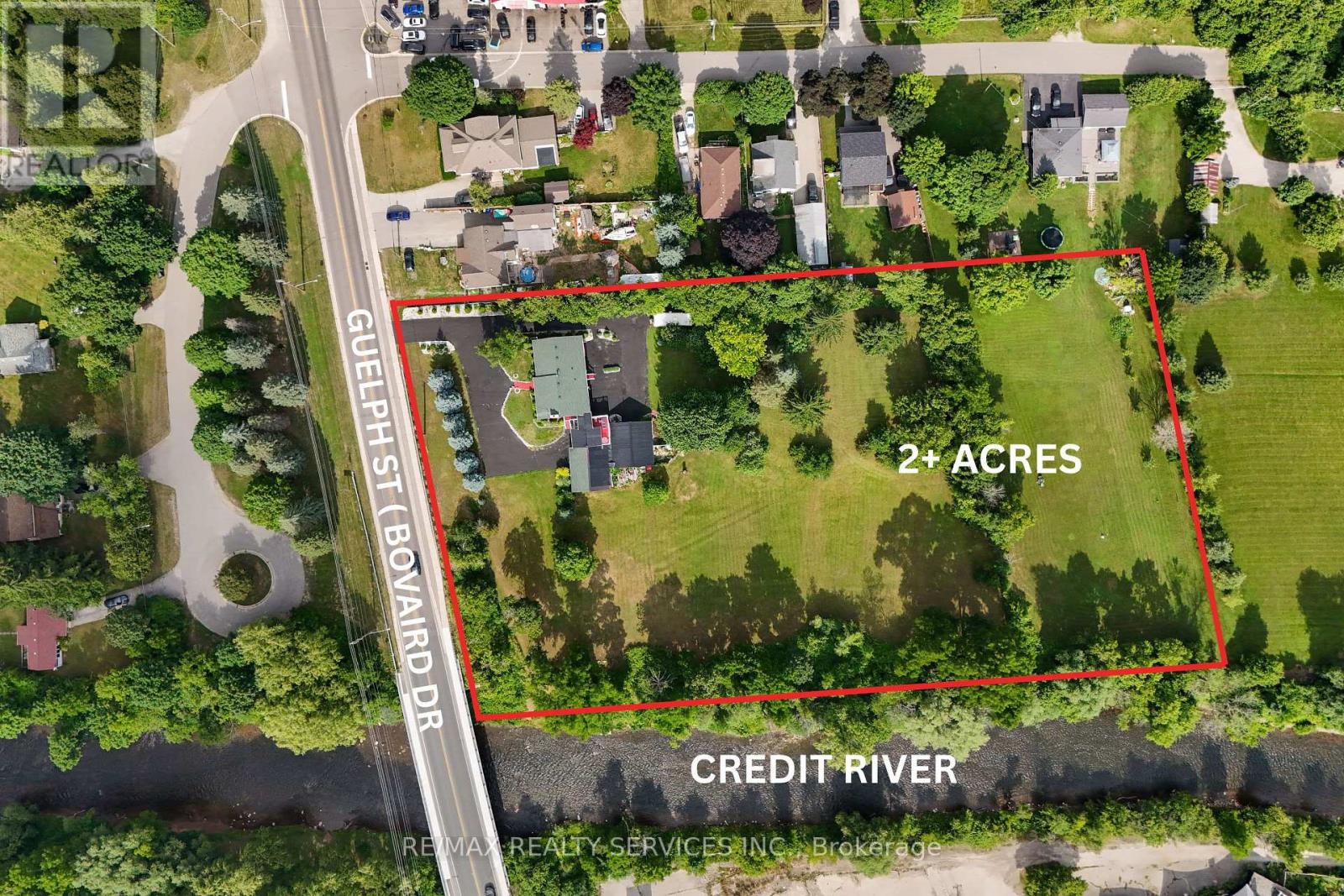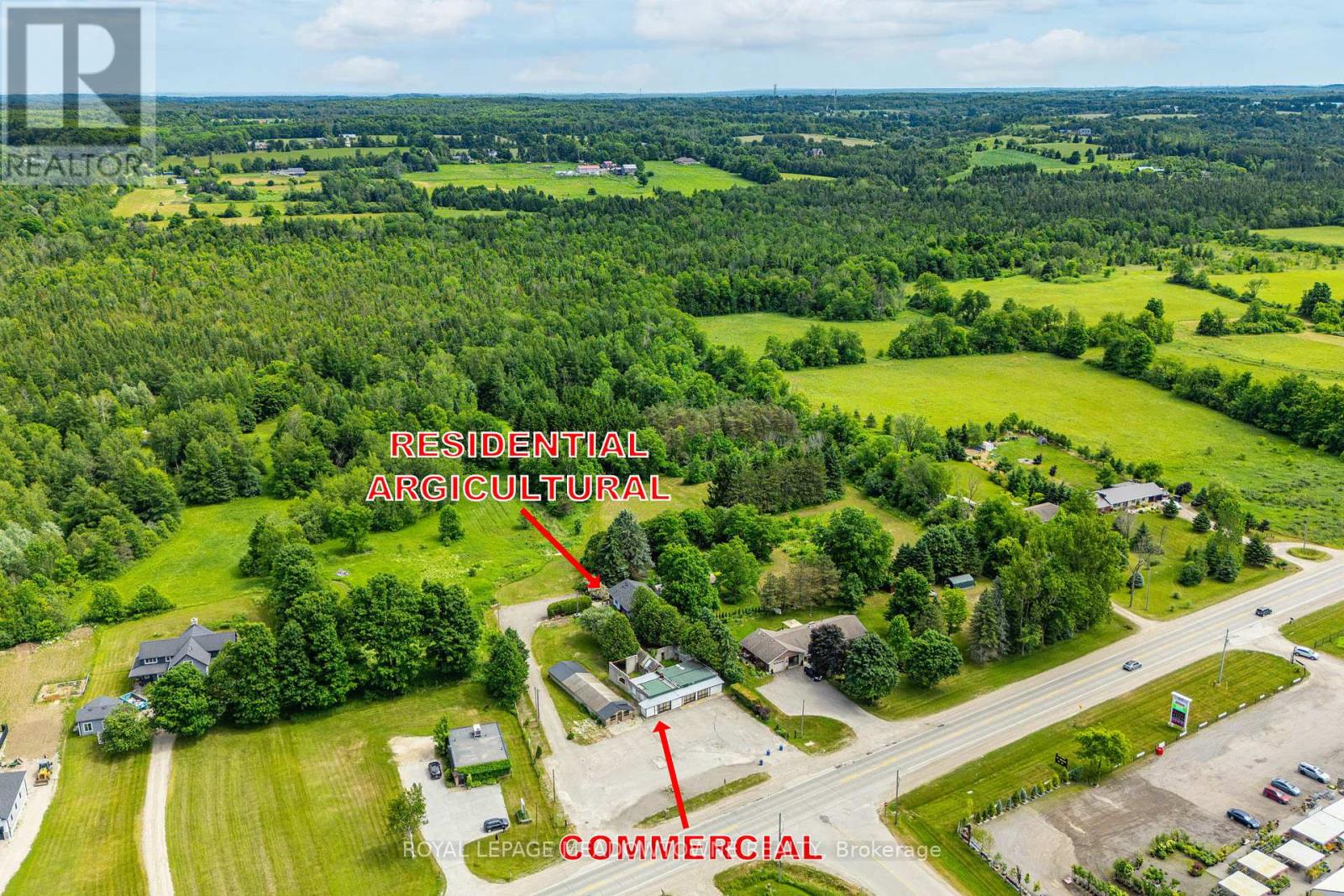602, 4180 Kovitz Avenue Nw
Calgary, Alberta
WELCOME TO MAGNA. Magna by Jayman BUILT got its name from the Magna Cum Laude distinction. It is the crown jewel of University District. The best of the best. Not only are these buildings a standout in this community – they showcase the highest level of finishings Jayman has ever delivered in any product. From the stunning water feature at the entrance to the European-inspired kitchens that almost know what you want to do before you do, it simply doesn’t get any better. And that’s the rule we’ve given ourselves with Magna: if it’s not the best we’ve ever done, it’s not good enough. We haven’t done this to pat ourselves on the back though; we’ve done this to pat you on the back. To give you a reward that hasn’t been available before. The others haven’t quite been good enough. They haven’t been Magna level. Welcome to Magna by Jayman BUILT. Live it to its fullest. Magna is the shining gem in an award-winning urban community. University District offers a bold, new vision for living in northwest Calgary. The community gracefully combines residential, retail, and office spaces with shopping, dining, and entertainment, all with inspiring parks and breathtaking natural scenery. University District is a pedestrian-friendly community, using bike lanes and pathways to connect you to your community. Magna offers the highest level of finishing ever offered by Jayman. Our suites come standard with European-inspired luxury kitchens, smart home technology, and the freedom to personalize your home. Welcome to some of the largest suites available in the University District, as well as the only concrete constructed residences. This is the best of the best. Imagine a home where the landscaping, snow removal and package storage are all done for you. Backing onto a picturesque greenspace, even your new backyard is a maintenance-free dream. Magna’s location was impeccably chosen to fit your lifestyle, without the upkeep. Magna is where high-end specifications and smart home technology me et to create a beautiful, sustainable home. Smart home accessories, sustainable features like solar panels, triple pane windows, and Built Green certifications all come standard with your new Jayman home...Introducing the stunning Penthouse - William I. Featuring the bespoke specifications, a 2 BEDROOM, Den, 2.5 BATHS, and 3 Indoor tiled parking stalls. Enjoy luxury in an exclusive and sophisticated space that harmoniously combines comfort with functionality. Personalize your home with a professionally certified interior designer at our styleMagicTM Design Centre to make your home yours. Highlights • Floor-to-ceiling windows • 12-foot ceilings • underground visitor parking • Spa-inspired 5-piece ensuite with a large soaker tub with separate shower • Second bedroom with an attached ensuite • Connected living, dining, and great rooms designed for large families and entertaining • Expansive kitchen area with an island, a walk-in pantry, and a dedicated storage space. MAGNIFICENT! (id:60626)
Jayman Realty Inc.
111 Millpond Road
Niagara-On-The-Lake, Ontario
Modern Luxury Meets Refined Design Built by Rahnama Homes, this masterpiece two-storey residence is ideally located in the highly sought-after community of St. Davids in Niagara-on-the-Lake. Perfectly positioned on a corner lot, this home exemplifies modern architecture and elegant craftsmanship. From the moment you step inside, you're greeted by a grand open staircase, soaring ceilings, and expansive windows that flood the space with natural light.Custom feature walls and designer finishes throughout create an immediate sense of sophistication. As you continue through the grand foyer, the home unfolds into a striking open-concept living space that seamlessly connects the great room, dining area, and kitchen. The kitchen serves as the heart of the home-anchored by a 10-foot island, surrounded by premium cabinetry, beautiful countertops, high-end appliances, and designer fixtures. Recessed lighting and commercial-grade windows enhance the serene, airy ambiance, while your 20-foot custom sliding doors blur the line between indoor and outdoor living, perfect for entertaining or quiet relaxation. Upstairs, discover four spacious bedrooms retreats, each with its own private ensuite and walk-in closet. The primary suite evokes the essence of a luxury hotel, where privacy and openness are masterfully balanced. The walk-in closet, adorned with floor-to-ceiling custom cabinetry, flows effortlessly into a spa-inspired 5-piece ensuite, complete with a soaking tub, glass shower, and designer double vanity. Luxurious living continues into your fully finished lower level -featuring a home gym, theatre room, and recreation area with walk-out access to the backyard. A stylish 3-piece glass-tiled bathroom, ample storage, and a cold cellar complete this versatile space.Every inch of this residence has been curated with care and precision. From its architectural details to its luxurious finishes, this home is more than a place to live-it's a statement in modern luxury living. (id:60626)
Peak Group Realty Ltd.
838 Stevens Street
White Rock, British Columbia
Modern Luxury Meets Coastal Living! This stunning 3-year-old European-built masterpiece in prime White Rock features a 2-bedroom legal suite and blends contemporary design with coastal elegance. Ideally located just steps from the beach, fine dining & boutique shops. Offering 7 bdrms & 7 bthrms, including a fully equipped 2-bdrm suite, it's perfect for multi-generational living or added income. Enjoy central A/C, smart home automation & a covered balcony with tranquil views. The upper level showcases 10' ceilings, gas fireplaces & a chef's kitchen with oversized island, wok & pantry. A wraparound sundeck captures sweeping ocean views, while quality craftsmanship & refined detailing define this exceptional home built for luxury living. Not just a home, but a lifestyle. (id:60626)
Engel & Volkers Vancouver (Branch)
RE/MAX Colonial Pacific Realty
9 Walkers Line
Burlington, Ontario
Welcome to 9 Walkers Line, Burlington, Ontario!Situated at the northeast corner of Walkers Line and Britannia Road, this rare 5.6-acre creek-front property presents an extraordinary opportunity to create your dream estate in one of Burlington's most desirable rural settings.This exceptional parcel offers a blend of natural beauty and development potential, boasting over 490 feet of direct frontage on Bronte Creek. The peaceful creekside setting provides a stunning natural backdrop with mature trees, landscapes, and tranquil views - an ideal environment for those seeking a private, nature-inspired retreat. Highlights include - Approximately 5.6 acres of level, usable land offering ample space for a custom build. Over 490 feet along Bronte Creek, providing breathtaking vistas and direct access to the water. A serene and private location surrounded by nature, yet minutes to major amenities, golf courses, and highway access. Perfect for a custom luxury estate home, hobby farm, or private retreat, where modern living meets natural tranquility. Nestled within a highly sought-after area of Burlington, this property combines rural charm with urban convenience, offering easy access to nearby schools, shopping, and major transportation routes. Few parcels of this caliber and size remain available - making it a truly rare opportunity to secure a premium building lot with exceptional character and distinction. This property falls under the Niagara Escarpment Commission (NEC) Development Control Area. Buyers are responsible for conducting their own due diligence with the NEC, Halton Conservation Authority, and the City of Burlington regarding all permitted land uses, development restrictions, and building approvals. Whether you're envisioning a private countryside residence or a scenic architectural statement overlooking Bronte Creek, 9 Walkers Line offers an unparalleled canvas for your vision! (id:60626)
Royal LePage Real Estate Services Ltd.
21 Southridge Trail
Caledon, Ontario
Welcome to 21 Southridge Trail! An exceptional 10-acre country property nestled on a quiet private road. This home offers just under 7,000 sq. ft. (on 3 levels) of beautifully finished living space. Rich hand-scraped engineered hrdwd floors throughout upper levels, soaring ceilings in the front foyer/dining room, and total privacy. This 5-bed, 4-bath home is nothing short of amazing! Step into the large chefs kitchen that features st/steel appliances, expansive granite countertops, a cozy wood-burning stove, and a walk-out onto the spacious back deck for seamless indoor/outdoor living. The large open-concept, sun-soaked living/dining room features 4 oversized windows that overlook the private, tree-filled back garden. A stunning 2-story brick fireplace is the focal point of this grand entertaining space. A separate side entrance to a sun-filled mudroom allows you and your guests to come and go with ease. The main floor features 2 offices/dens that make working from home a breeze! The second floor is graced with 5 bdrms & 2 washrooms. The primary bedroom features a large walk-in closet, tons of natural light, and a spa-like ensuite with a skylight. The spacious, fully finished bsmt offers ample additional living/entertaining space (with rough-in for a bar/kitchenette), lounge/games room, 3-piece bath, laundry room, and sound/recording studio (sound equipment will be removed but can easily be duplicated by a buyer if desired)! Take a break from the hustle and bustle of the city and immerse yourself in all the wonders this great country property has to offer. Enjoy what this desirable location offers privacy & fresh air with an abundance of trees, over 260 kms of popular nature trails such as the Bruce Trail & The Caledon Trailway, nearby Cultural & Art facilities such as the Alton Mill Arts Centre, yet only approximately 30 minutes to Pearson Intl Airport & 1 hour to downtown Toronto. Several Villages + Orangeville are less than 30 minutes away for shopping. (id:60626)
Chestnut Park Real Estate Limited
3 Marilyn Avenue
Whitchurch-Stouffville, Ontario
A Rare & Versatile Opportunity on an over 1-Acre Corner Lot in Rural Stouffville. Welcome to a truly unique offering - a stunning ranch bungalow featuring 2 completely separate living spaces, perfectly designed for multigenerational living or rental potential. Situated on a beautifully landscaped lot with mature trees, armour stone & lush gardens. This home has over 6000 sqft of finished living space spread over 2 levels with 2 separate large driveways, their own front entrances & own garage spaces.The main level spans over 3,400 sqft & offers 4 spacious bedrooms, 3 bathrooms & an airy layout filled with natural light. The open-concept great room features a wood-burning fireplace & custom built-ins, seamlessly flowing into the kitchen with a central island, coffee station, walk-in pantry & two walkouts to the backyard. The large home office boasts wall-to-wall diamond-pattern windows, rich wainscoting & custom built-ins. The primary suite is a private retreat with a 5-piece ensuite, walk-in closet & walkout to the deck. Additional highlights on this level include a large mudroom/laundry room with garage & backyard access, a 3-car garage & parking for 10+ vehicles. Step outside to an entertainers dream: an outdoor kitchen, covered dining area, hot tub under the gazebo, and a greenhouse - all with complete privacy, huge mature trees & fully fenced in.The lower level is more than just a walkout basement suite, it really is its very own home. With approximately 2000 sqft of finished living space with its own front entry. This space includes a full kitchen, large family room, home office, gym, bedroom with 5-piece ensuite, den, laundry & plenty of storage. Behind the scenes this home has 2 furnaces, 2 A/C units, and 400amp service. Plus the bonus in-ground irrigation system adding ease to property maintenance. Ideally located minutes from Hwy 404 & Aurora Rd. Neighbourhood trails connecting to Vandorf Park with baseball diamonds, tennis & pickle ball courts & more. (id:60626)
RE/MAX All-Stars Realty Inc.
10 Inverhill Road
Centre Wellington, Ontario
A Showstopper in Elora! Set on a full acre at the edge of Elora just minutes to Guelph and Kitchener-Waterloo this custom-designed bungalow is the perfect blend of elegance and everyday comfort. Offering over 2,700 sq ft of finished living space (plus another 2,200 sq ft awaiting your imagination), its a home that truly wows at every turn.Step inside to soaring ceilings, wide plank flooring, and a chefs dream kitchen featuring integrated appliances, a hidden butlers pantry with built-in coffee station, and a stunning 9-foot waterfall island where everyone will want to gather. The formal dining room with its beam ceiling detail sets the stage for memorable evenings, while the great room with its dramatic 14-foot vaulted ceiling, cozy gas fireplace, and wall of sliding glass doors flows seamlessly to a covered outdoor retreat with vaulted pine ceiling.The primary suite feels like a boutique hotel getaway, with a walk-in closet designed for maximum style and storage, and a spa-inspired ensuite with heated floors, custom cabinetry, and a jaw-dropping shower you will never want to leave.Every bathroom is finished with high-end, imported tile work and thoughtful design. And downstairs? A wide-open lower level offers endless potential...home theatre, gym, extra bedrooms, or the ultimate kids hangout.This is more than a home; its a lifestyle. Come see it in person and you won't want to leave. (id:60626)
Trilliumwest Real Estate Brokerage Ltd
96 Macpherson Street
Revelstoke, British Columbia
An outstanding opportunity to acquire a versatile commercial property currently operating as a fully functioning automotive recovery, repair, and storage yard. Situated in a prime location, offering 2.86 acres, along a rail spur line, with easy access to roadways. The building is over 4000 sq feet, and contains private and public office spaces, repair bays, high ceilings, and storage. •Operationally leased: This property includes a large, fenced lot designed for vehicle storage, with secure access points and ample space for vehicles, and repairs. •Office Space: Featuring an administrative area, restroom, and room for expansion. Perfect for managing operations, meeting clients, or converting into a different commercial use. •Secure Lot: The property is fenced and gated, providing a high level of security for vehicles and equipment stored on-site. Lighting enhances the property's safety. •Ideal Location: Positioned near key the TCH and Hwy 23, this property offers great visibility and easy access for commercial vehicles. High traffic area with nearby businesses and residential neighborhoods, ensuring potential for future development. •Zoning: Zoned for commercial use with options for expansion or repurposing. Buyer should verify zoning regulations with the city for other intended uses. •Investment Potential: The existing infrastructure provides a solid foundation for various businesses, including auto-related services, storage, or light industrial ventures. (id:60626)
Coldwell Banker Executives Realty
6128 St. Catherines Street
Vancouver, British Columbia
Quality, custom built home. Bright (lots of skylight), practical layout, 2,150 sq ft, 6 good sized bedrooms, 4 full baths, huge deck on 2nd floor (23' x 8'3) for year round activities, lots of window seats, gas fireplace, 2 car garage, 1 carport. Potential income from two suites (one 2-bedroom and One 1-bedroom suite) on the ground floor total rent $3450. Super convenient location: walking distance to park, bus stop, schools, park, shopping - this is a must see! (id:60626)
Srs Westside Realty
15658 82a Avenue
Surrey, British Columbia
Stunning custom built, 2 level plus basement 6020 square feet (including 420 square feet garage) beautiful home on 7238 square feet lot in new subdivision, quietest street, near both level of Schools, transit and propose Fleetwood Sky train station. Dream kitchen with central island, solid maple cabinets, professional grade Jenn-Air stainless steel appliances, spicy kitchen with gas stove, radiant hot water heat, engineering wood floors, central air condition, variable speed HRV, heat pump, vaulted ceiling in master bedroom, luxury ensuite, 4 bedroom plus lounge area upstairs. LED lights, surveillance cameras, alarm system, fully finished basement with theater room, 2 bedroom legal suite plus more, extra parking on wide driveway and close to all amenities. (id:60626)
Macdonald Realty (Surrey/152)
13925 56 Avenue
Surrey, British Columbia
Prime Panorama Ridge Location - This fully renovated 2-level home sits on an expansive ~23,956 sq ft lot and offers 4,405 sq ft of living space with a bright open layout, soaring ceilings, and a stunning gas fireplace in the formal living room. A spacious kitchen with granite countertops flows into the family room, perfect for gatherings, while upstairs features 4 oversized bedrooms and 5 bathrooms plus a 2-bedroom suite for in-laws or mortgage help. An additional 2,089 sq ft high-ceiling garage provides endless possibilities for a workshop, car collection, or more, complemented by a carport and front patio with an open pool. The resort-like yard offers ample parking, RV space, and convenient lane access, making this property a rare blend of comfort, functionality, and prime location. (id:60626)
Century 21 Coastal Realty Ltd.
10851 130 Street
Surrey, British Columbia
Welcome to this stunning custom built brand new 3 story house in Surrey Center Features:Living ,room,dining room,huge family room, kitchen,office,guest bedroom with en-suite, office and a powder room on main floor .4 bedroom all with en-suite & a prayer room on top floor.Central air-conditioning, radiant heat, high-efficiency hot-water furnace.Basement has a huge media room with wet bar and en-suite, plus a legal two bedroom + 1 bedroom unauthorized suite rented for $3700.00 per month. Thermador appliances in main kitchen and spice kitchen, covered patios and a double car garage. 2-5-10 new home warranty. Walking distance to gateway skytrain station. All sizes approximate only ,the Buyer or the Buyer's agent to verify. (id:60626)
Royal LePage Global Force Realty
5552 125 Street
Surrey, British Columbia
Rare opportunity to create your dream estate in the prestigious West Panorama Ridge community! This fully serviced, 20,000 sq. ft. lot offers a blank canvas for your vision, with ample space to design a luxury residence perfectly tailored to your lifestyle. Featuring approximate dimensions of 116' x 167' (short side fronting 125 Street), this property combines generous size, prime location, and exceptional potential - a truly unique chance to build in one of Surrey's most sought-after neighbourhoods. (id:60626)
Saba Realty Ltd.
264201 Range Road 12 Sw
Airdrie, Alberta
Excellent investment 4.64 Acres located in the fast growing city of Airdrie. Property is designated residential in an approved Community Area Structure Plan (CASP). The city wants multi family on the property with potential TOWNHOMES , APARTMENTS or possible MIXED USE. Close proximity to future High School and Rec Center to be constructed east of the property on Mattamy owned lands. House has an office on Main as well den and porch room ( not included in the main floor area measurement) not heated. Basement fully developed with 2 BR's 3 piece bath storage and large open lounging area with bar. Qualico currently adjacent to the property with Mattamy directly east on 24 St. currently being rough graded. (id:60626)
Royal LePage Metro
3640 8 Avenue Nw
Calgary, Alberta
Discover unmatched luxury and thoughtful design at 3640 8 Ave NW, a custom-built masterpiece by award-winning Ace Homes in the heart of Parkdale. Spanning over 5,500 sq. ft. across four levels, this home stands out with four bedrooms each featuring a private ensuite, a third-floor entertainment retreat with theatre room, bar, and balcony, and a one-of-a-kind spa-inspired wet room in the basement with a steam shower and cold plunge. Every detail has been carefully curated to blend modern elegance with everyday comfort.The main floor welcomes you with a grand foyer and built-in wardrobe, leading into a front living room and a spacious rear family room. At the center, the chef’s kitchen is equipped with stainless steel appliances, built-in microwave and wall oven, and a large butler’s pantry, while the dining area flows seamlessly between the kitchen and family space. A private office/den and stylish powder room complete the main level. Upstairs, the primary suite is a luxurious retreat with a spa-like 5-pc ensuite and an oversized walk-in closet with island. Two additional bedrooms, each with walk-in closets and 3-pc ensuites, along with a bright study loft and spacious laundry room with sink and cabinetry, create an ideal family layout. The third floor is designed for entertaining, featuring a theatre room, wet bar, bonus lounge, and private balcony, plus a full bedroom with 5-pc ensuite and walk-in closet. The basement offers a large rec room with bar, a gym, extra storage, and an attached garage with dog wash, anchored by the showstopping wet room spa. Nestled in one of Calgary’s most desirable inner-city communities, this home is steps from the Bow River pathways, Edworthy Park, shops, and cafés, with quick access to Foothills Medical Centre, Alberta Children’s Hospital, the University of Calgary, and downtown. 3640 8 Ave NW delivers the perfect balance of luxury, lifestyle, and location. (id:60626)
RE/MAX House Of Real Estate
5528 Balaclava Street
Vancouver, British Columbia
This 5 bed, 4 bath ½ duplex offers added square footage, a flexible layout, and its own distinct frontage on a quiet, tree-lined street in Kerrisdale. With timeless Japandi-inspired design, the home features wide-plank oak floors, custom millwork, and a modern kitchen with integrated Fisher & Paykel appliances. Enjoy A/C, and smart home features throughout. The bonus den is perfect for a home office or playroom. Upstairs, well-appointed bedrooms and a serene primary suite with walk-in closet and spa-like ensuite. Private landscaped yard, EV-ready garage, and no strata fees. Walking distance to Kerrisdale Village and top-rated schools including Crofton House, Point Grey Secondary, Kerrisdale Elementary, and Maple Grove. More space, more versatility-an ideal WestSide home. (id:60626)
Exp Realty
Westside Road Lot# 1
West Kelowna, British Columbia
Discover nearly 10 acres of stunning Okanagan paradise featuring panoramic lake views and private water frontage. This unique property offers direct access from Westside Road and provides an exceptional opportunity to build your dream home surrounded by nature’s beauty. Enjoy the peaceful setting, breathtaking vistas, and endless potential this acreage has to offer, whether as a private estate or future investment. Buyer’s agent to receive 3.5% on the first $100,000 and 1.5% on the balance. If the buyer’s agent is not present at the showing, the commission payable will be reduced by 25%. (id:60626)
Royal LePage Kelowna
7705 117 Street
Delta, British Columbia
Experience luxury living in this custom-built North Delta estate, offering nearly 5,000 sq. ft. of living space on an 8,400 sq. ft. lot. This home boasts grand ceilings, two elegant living areas, a gourmet kitchen with an island, and a separate wok kitchen. The main-floor master suite and office provide both comfort and convenience. Upstairs, you will find four spacious bedrooms, each with its own ensuite. The basement features a legal two-bedroom suite, a media room, and an additional bedroom. Enjoy a private backyard complete with a covered patio, built-in speakers, and a basketball court. With parking for more than nine cars and proximity to top schools, parks, and transit, this is truly a luxury home in North Delta. (id:60626)
Sutton Group-West Coast Realty (Surrey/24)
14 - 720 Apricot Drive
London South, Ontario
Prepare to be amazed. This 2023 custom built home by MCR Homes is unlike anything else in London. A rare blend of striking architecture thoughtful design & finishes that raise the bar for luxury living. Set on a premium walkout lot backing onto protected greenspace the home delivers privacy elegance & breathtaking natural views from every angle. Stunning sight lines & finishes is something yo see in person!The front elevation is a showpiece of design with bold roof pitches precast banding & stonework that set the tone for the property. A landscaped front yard finished with low maintenance artificial turf provides a polished welcome that matches the homes exceptional presence.The grand foyer makes an immediate statement w/ crown moldings detailed trim & a curved staircase over herringbone floors. Off the entrance the office features custom glass doors by Mark Deren built in cabinetry integrated audio & designer window treatments. The formal dining room is framed with coved ceilings.The family room is the centerpiece. Floor to ceiling windows capture views of the forest filling the space with light. A custom gas fireplace anchors the room. The kitchen crafted by Stoll Brothers includes solid wood cabinetry dovetail boxes high end appliances a large island & separate prep kitchen with walk in pantry. Expansive glass doors open to a covered composite deck for perfect indoor outdoor living.Upstairs 9 & 10 ft ceilings extend across 4 bedrooms each with hardwood walk in closets & access to 3 luxury baths. The primary suite spans the back with gorgeous views a spa inspired ensuite featuring picture window soaker tub curbless shower dual vanities & make up desk. Laundry includes custom built ins & a steamer unit.The finished W/out basement adds a home gym rec room wine cellar stone fireplace & guest suite w: ensuite. Sliding doors lead to a landscaped yard with artificial turf saltwater pool & multiple seating areas. (id:60626)
Coldwell Banker Power Realty
28 D'arcy Street
Toronto, Ontario
Location! Location! Location! Located In The Heart Of The City But Tucked Away On A Quiet, Idyllic Street. A 3 Storey House In Front And A 2 Storey Alleyway House With Garage At Rear. Save Significant Time And Effort With Already Approved Plans For A Four-Unit Rental Conversion. This Unique Offering Provides An Unparalleled Opportunity To Acquire A Dream Income Property In One Of Toronto's Most Desirable Areas, Just Steps From The University Of Toronto, OCAD University, Queen's Park, Major Hospitals, And The TTC. (id:60626)
Right At Home Realty
159 Carter Road
Puslinch, Ontario
Your Private Estate Retreat - Just Minutes from Guelph's South End! Welcome to 159 Carter Road, a striking architectural gem set on a tranquil 1.17-acre lot in prestigious Puslinch. Tucked away at the end of a scenic laneway, this exceptional 4-bedroom, 5-bathroom home offers the perfect blend of rural serenity and city convenience. Step into the grand foyer and be welcomed by a sweeping spiral staircase and rich hardwood flooring. The formal living room is filled with natural light and anchored by one of three elegant fireplaces. At the heart of the home, an expansive open-concept kitchen and family room create the ultimate entertaining space. Double French doors open to the patio for effortless indoor-outdoor living. The chef-inspired kitchen features commercial-grade stainless steel appliances, stone countertops, and a full-height stone backsplash. A large island, breakfast nook, and formal dining room with a designer chandelier offer versatile dining options. A dedicated study with built-ins is perfect for remote work. Upstairs, one of the two bedrooms features its own private ensuite, while the other shares a separate full bathroom. A cozy lofted sitting area provides a quiet space to relax. The entire third floor is devoted to the luxurious primary suite with vaulted ceilings, exposed beams, skylights, a statement chandelier, and a fireplace. Unwind in the spa-like 5-piece ensuite with a soaker tub and glass shower. The walk-out basement adds a fourth bedroom, full bath, and spacious rec room, ideal as a guest suite or in-law setup. Outside, your personal oasis awaits with a saltwater pool, hot tub, and two-tiered deck, all surrounded by lush landscaping and natural beauty. This rare retreat is the lifestyle upgrade you've been waiting for. Homes of this caliber don't come along often. (id:60626)
Royal LePage Royal City Realty
524 Hoover Road
Stirling-Rawdon, Ontario
Escape the hustle and bustle of the city and embrace tranquil country living! Discover serene vistas of rolling hills, forests, a gentle creek, pond, and wildlife from every corner on this one-of-a-kind property, coming in just under 173 acres (90 of which is fully cleared). Comfortable four-season living on the land is unmatched, with the option to convert the large-scale workshop back to its original stables for horses to ride in the outdoor arena and graze in the two paddocks, create trails for cross country skiing, snowshoeing, hiking, motocross, or simply walking the land to breathe in the fresh air. The options are endless whether for work or play on this very special slice of paradise. The home itself is both bright and airy, comes in at over 2200 sqft, and boasts exceptional energy efficiency, featuring three bedrooms, three bathrooms, and a triple car garage. Less than 20 years old, recently updated, and meticulously maintained over the years. An additional versatile outbuilding awaits your imagination, whether it be for a workshop, storage, or more. Explore the added value with severance opportunities of three great parcels of land at 1.5 acres each, and land rental to offset costs details of which can be provided. (id:60626)
Wallace Taylor Realty Inc.
538 Guelph Street
Halton Hills, Ontario
Rare Opportunity on Over 2 Acres with 331 Ft Frontage Backing Onto the Credit River! This unique property offers a total of 5 bedrooms and 3 full bathrooms, featuring a spacious 3-bedroom main level and 2 separate One-bedroom Walk out basement apartments ideal for rental income or multi-generational living. Located just 7 minutes from Mount Pleasant GO Station and close to the Brampton border, this location offers easy access to major roads, shopping, and transit. Surrounded by a mix of residential and commercial development, this property holds exciting potential for future use or investment (buyer to verify). A truly rare find with endless possibilities! (id:60626)
RE/MAX Realty Services Inc.
9483 Wellington Rd 124
Erin, Ontario
Experience the best of country living with commercial potential in this rare Erin property, moments from downtown! This expansive 6.46 acre mixed-use property combines the tranquility of country living with remarkable commercial potential. Featuring a bright and cozy bungalow on Agricultural (A) zoned land, plus valuable Commercial (C3-107) zoning for potential retail or service shops with excellent visibility and access, it truly offers a unique live/work opportunity.Imagine living amidst natural beauty and tranquility, while your business benefits from a prime location just minutes from Erin's bustling downtown. Enjoy ample outdoor space for gardening, a hobby farm, or family recreation.This property provides the perfect blend of country charm and modern convenience, with quick access to Brampton (35 minutes) and Go Train services (20 minutes), all while being close to shopping, amenities, and great schools. (id:60626)
Royal LePage Meadowtowne Realty

