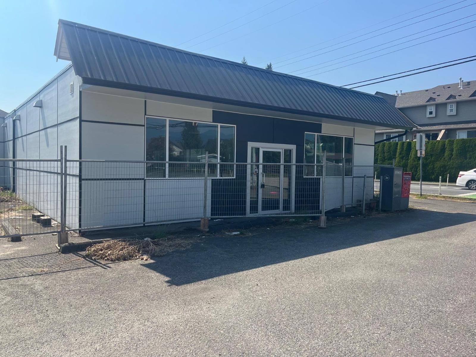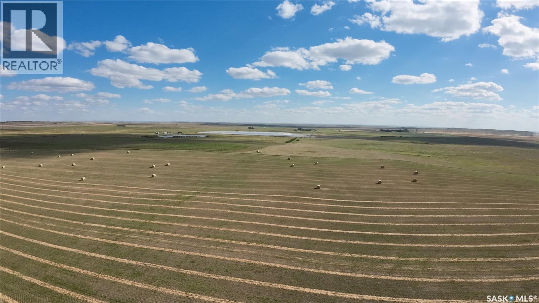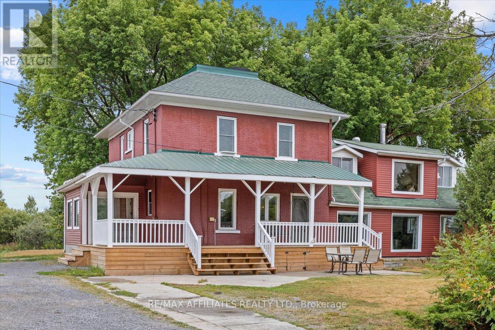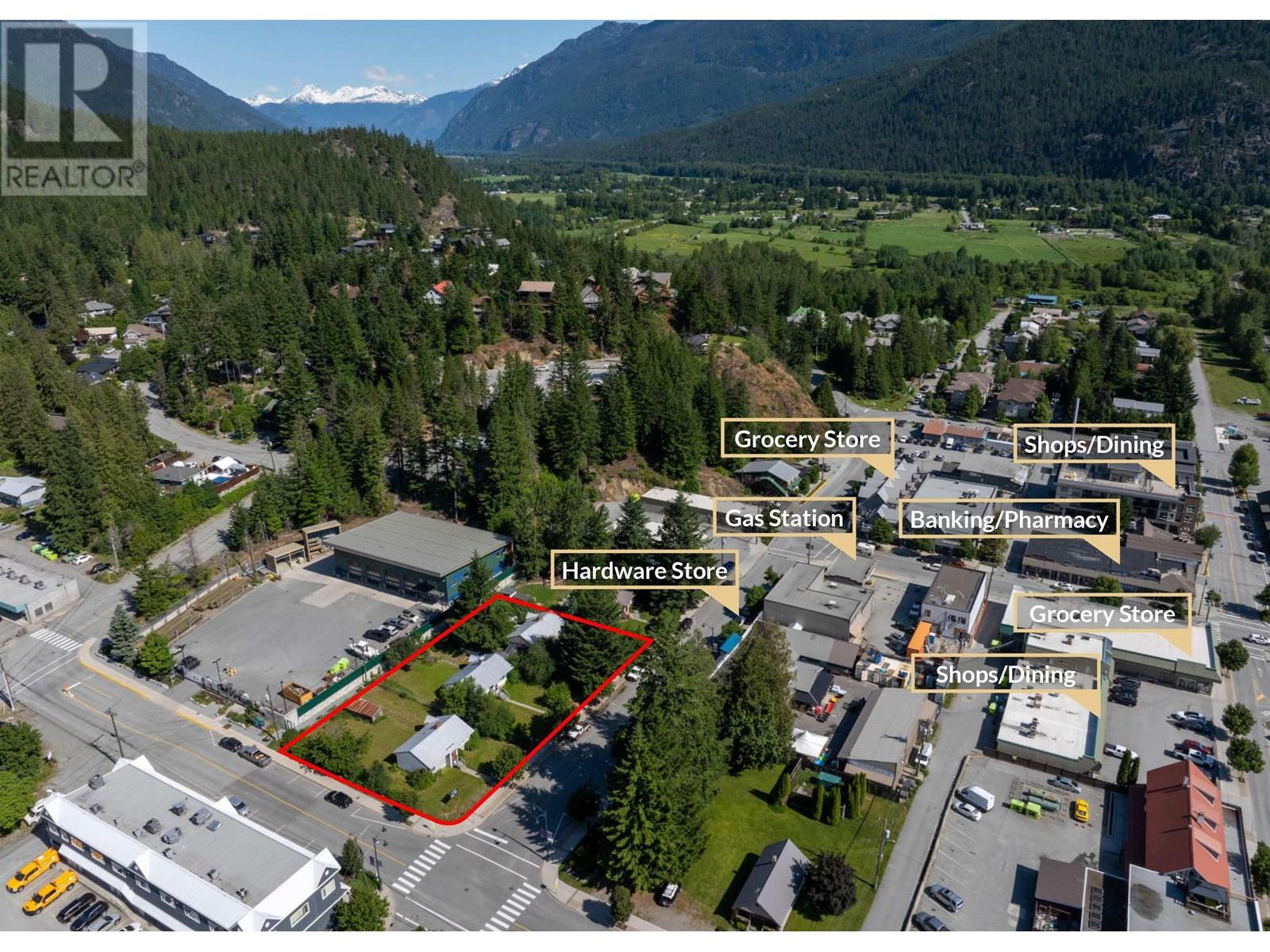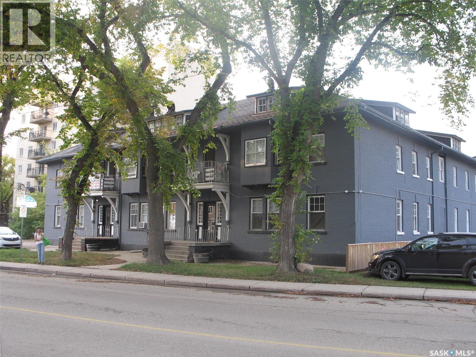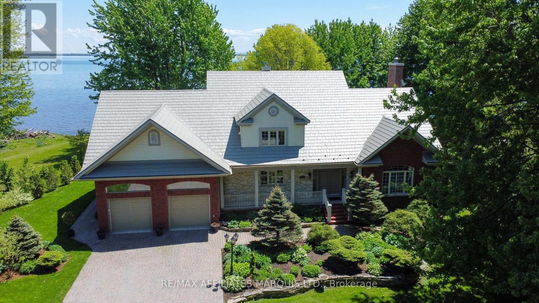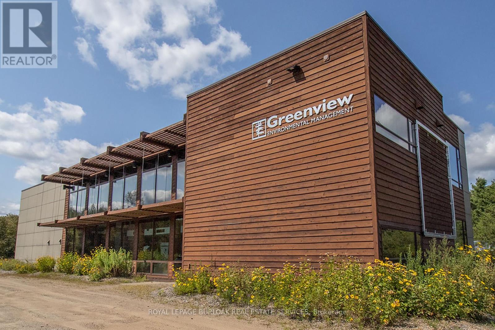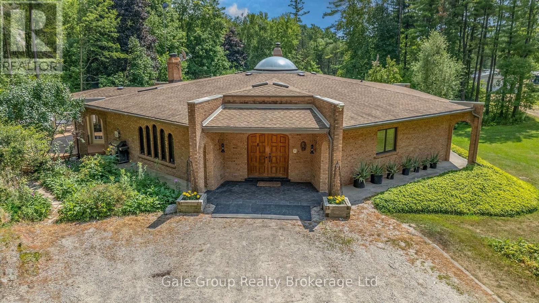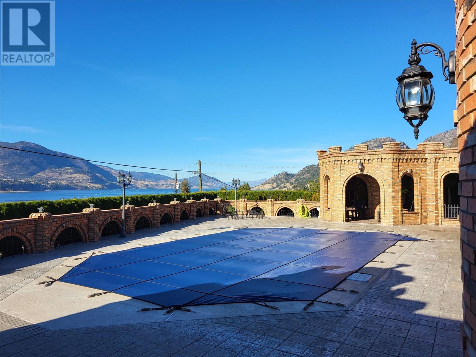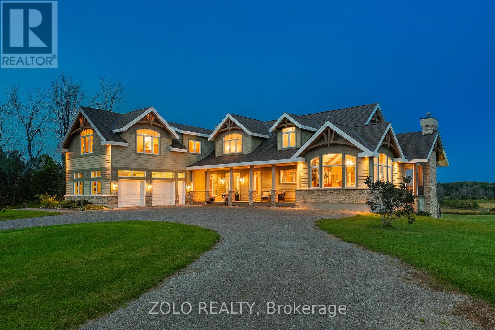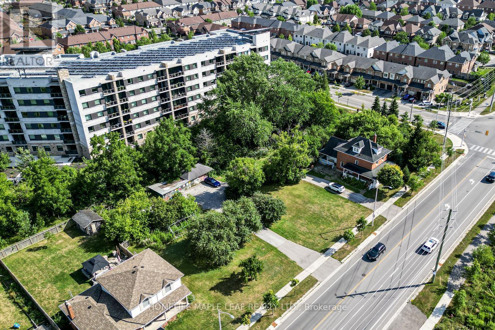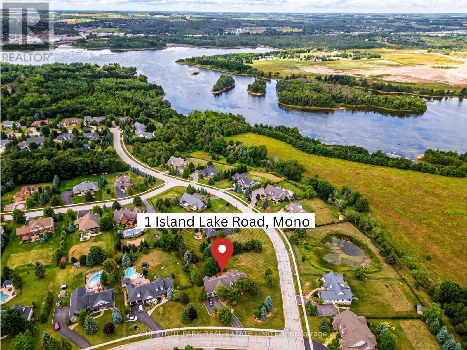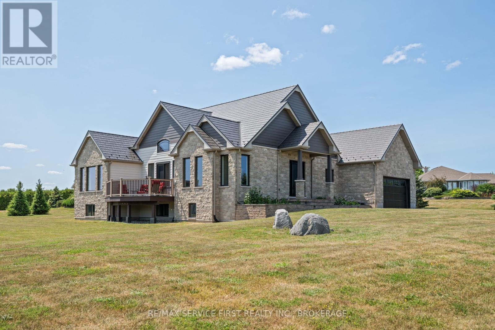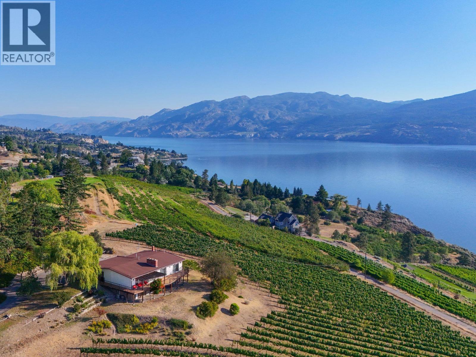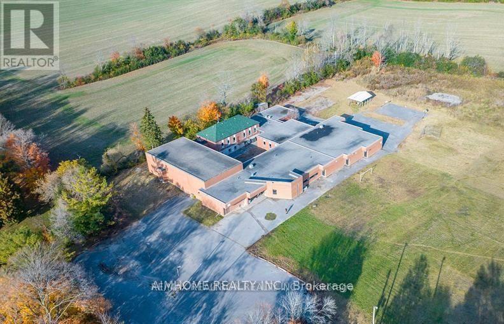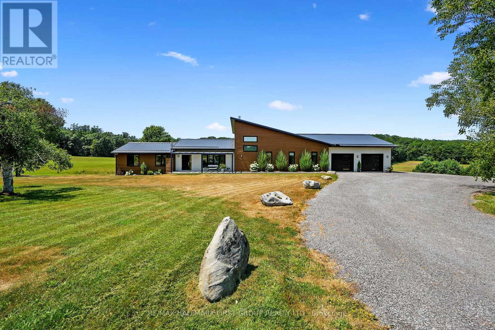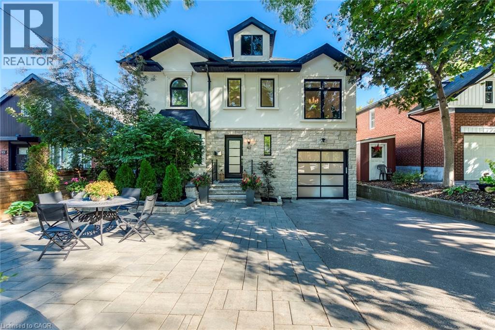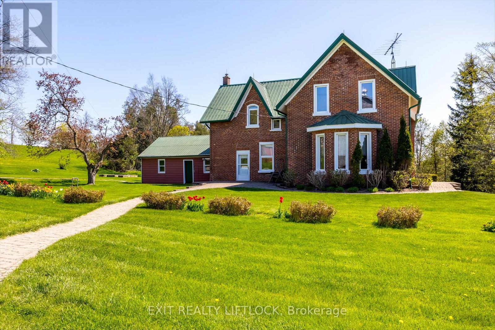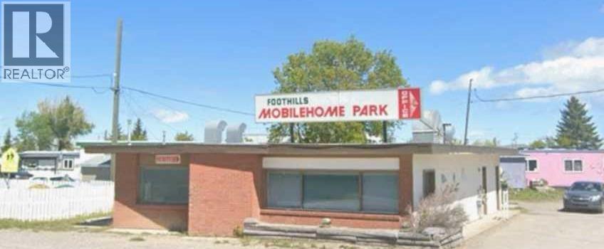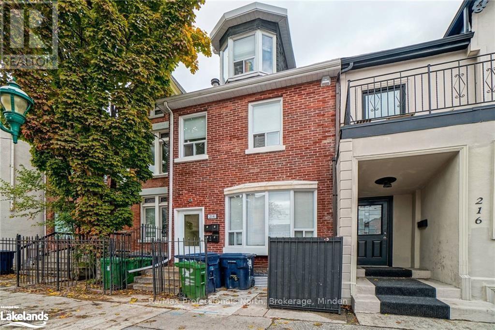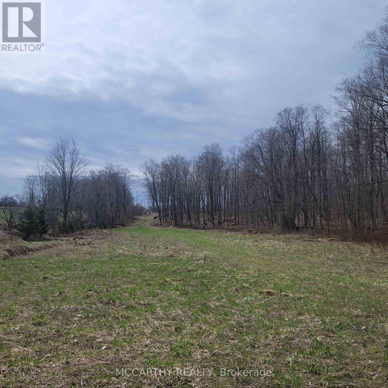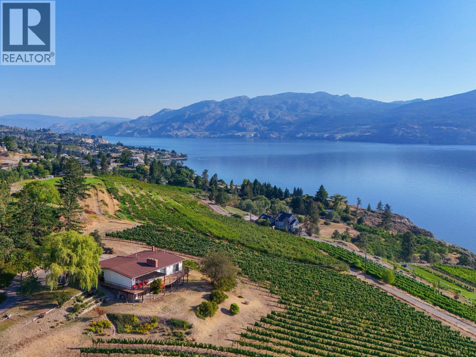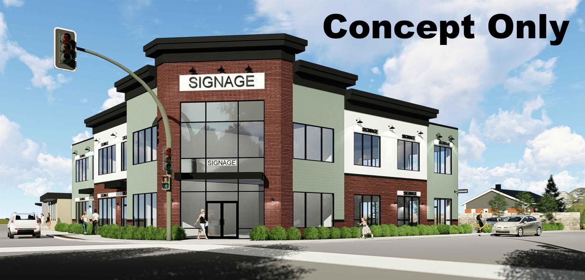46604 First Avenue, Chilliwack Proper East
Chilliwack, British Columbia
4,000 Sq. Ft. Retail Building on 0.23 acres, located on busy First Avenue in Chilliwack for Sale. C1 zoning which allows for convenience commercial, general commercial or vehicle oriented commercial. Features off street parking and easy freeway access. Contact for details! * PREC - Personal Real Estate Corporation (id:60626)
Advantage Property Management
8 Quarters Of Grain Farmland In Rm 168 Riverside
Riverside Rm No. 168, Saskatchewan
Located in RM of Riverside (RM 168) approximately 40 km west of Swift Current, this 1,279-acre property consists of 1,040 acres of cultivated land and 144 acres of native grass, as per the owner. The total assessed value is $1,097,500. The current tenant lease expires, making the land available for your 2026 seeding plans. This is a prime opportunity to expand your farming operation in a productive agricultural region. Please contact me for more information or to discuss further details. (id:60626)
Exp Realty
3904 March Road
Ottawa, Ontario
Charming Country Farmhouse on 25+ Acres with Modern UpgradesWelcome to this stunning country farmhouse with modern flair, ideally set on over 25 acres of land, complete with several outbuildings an ideal investment opportunity or retreat.Step inside to discover a beautifully updated kitchen featuring quartz counters, a dual-door pantry, and a spacious dining area perfect for family gatherings. The bright family room with oversized windows fills the home with natural light, while the main floor den with floor-to-ceiling closets adds versatility. Convenience is key with two mudrooms (one with a wash sink) and a main floor laundry room.Upstairs, youll find a primary bedroom with a wall-to-wall wardrobe closet and a private 4pc ensuite, plus an updated full bath with dual sinks, quartz counters, and a modern tub/shower with tile & glass surround. The dual staircases to the second level add character and function, while the 3rd level loft makes a perfect playroom or extra storage space.On the main level, an updated bath with a glass stand-up shower and quartz counters offers extra comfort for family and guests.Enjoy evenings on the wraparound porch, soak in the charm of the farmhouse design with its brick exterior, metal roof, and modern addition, and take advantage of the endless possibilities this property offers both inside and out.Over 25 acres of opportunity. Classic character meets modern living ready to inspire your next chapter! (id:60626)
RE/MAX Affiliates Realty Ltd.
7421 Prospect Street
Pemberton, British Columbia
Located in the rapidly expanding community of Pemberton, this corner lot presents a rare opportunity for a visionary developer. Unique, with its own comprehensive development zoned to accommodate a four-story building, underground parking. This property is primed for a dynamic mixed-use development catering to the growing demand for housing. The location, ensuring high visibility and accessibility. Transportation Impact Assessment, building design to date, that can be carried on by purchaser, & Geotechnical Report have been completed, streamlining the development process. Contact us today and harness the potential to redefine urban living and commerce in one of British Columbia's most promising locales. (id:60626)
Angell Hasman & Associates Realty Ltd.
305 Queen Street
Saskatoon, Saskatchewan
22 unit older character apartment building. Renovated with excellent rents.1-3 bedroom, 5-2bedroom, 8 - 1 bedroom & 8 bachelor suites. There are 6 non- electrified parking spaces. New Rent Roll Pro Forma , Real Property Report, and highlight sheet are in the supplements to this listing. Some rents have been increased recently! Roof shingles were replaced in September, 2025! Highrise zoned RM5. (id:60626)
RE/MAX Bridge City Realty
20562 Old Montreal Road
South Glengarry, Ontario
Executive Waterfront Retreat on Lake St. Francis Private Beach, Dock & Breathtaking Views! Welcome to this spectacular waterfront estate in the heart of South Lancaster, offering over 4,000 sq ft of refined living space and a rare combination of luxury, comfort, and natural beauty. Set on the tranquil shores of Lake St. Francis, this property features a private sandy beach, pile-driven dock, and professionally landscaped grounds, perfect for lakeside living year-round. The main floor showcases a seamless blend of hardwood and terra cotta flooring, soaring ceilings, elegant crown moulding, and walls of windows that flood the home with natural light and frame the breathtaking lake views. Enjoy multiple entertaining spaces including a formal living and dining room, cozy family room, private library/den, and a spacious powder room. The eat-in kitchen is a chefs dream with granite countertops, ample cabinetry, and a large center island. Upstairs, the primary suite is a private sanctuary featuring a sitting area, walk-in closet, and a spa-inspired ensuite with soaker tub, and separate shower. Three additional large bedrooms including one with a private ensuite offer generous space for family and guests. The finished basement features daylight windows, a large games room with wet bar, 2-piece bath, walk-in cedar closet, workshop, and utility space, all designed for relaxation, hobbies, and practical living. Outside, unwind on the expansive deck, stroll through lush gardens, or step directly onto your beach for a swim or launch from your dock. A double attached garage completes this exceptional offering. Perfectly located just 20 minutes to Cornwall and 50 minutes to Montreal, this property offers an unmatched blend of convenience and retreat. Experience executive lakefront living at its finest, where every day feels like a getaway. (id:60626)
RE/MAX Affiliates Marquis Ltd.
13 Commerce Court
Hastings Highlands, Ontario
Unique and spacious two-storey office building located off Hwy 62 (5 mins north of downtown Bancroft).Inviting design with 11 bright, fully furnished private offices and a large open space offering potential for a showroom, added cubicles or many other possibilities. This space is well-equipped with a boardroom, reception area for welcoming guests and a kitchen for added convenience. Ample parking at the front and a large 14' garage door at the back for deliveries and storage. This property provides a versatile environment suitable for a range of businesses. (id:60626)
Royal LePage Burloak Real Estate Services
847294 Township 9 Road
Blandford-Blenheim, Ontario
This truly is a property unlike anything you've seen before, hidden on 8 acres of complete privacy just outside of Drumbo. Welcome to Xanadu - this extraordinary 9-sided home, a marvel of Baha'i-inspired architecture. Pause to take a breath as you enter the central hall, where light, space, and geometry combine in a way that will stop you in your tracks. This grand room connects you to all 3,500sqft of the main floor living space, which includes 3 bedrooms, 2.5 bathrooms, a massive study or family room, sunroom, gourmet kitchen with built-in appliances, and a formal dining room that will leave you speechless. And did I mention the hidden staircase? Every room has been designed to frame a new view of the property's serene landscape, while the walkout basement makes it easy to extend your daily living into the outdoors. A large spring-fed Koi pond, private wooded trails, a detached garage, and a large shop create an estate that is both peaceful and practical. Crafted in steel and concrete with geothermal heating, this home is as enduring as it is extraordinary. Words honestly cannot describe this one - it must be experienced to be believed. (id:60626)
Gale Group Realty Brokerage Ltd
38 Larsen Road
Redvers, Saskatchewan
Turn key business opportunity awaits with this amazing property! Great highway visibility, diversity, and value! Includes: fuel contract, laundromat, Subway (lease agreement), and a C-store! The C store offers 440sqft with infloor heat, 2pc bathroom, walk-in cooler, and large storage rooms. Best of all, all stock, equipment, and supplies will stay with the property. Laundromat provides you with 4 industrial washing machines and 3 dryers, along with a separate exterior entrance. Subway is currently being leased and offers 1600 sqft, forced air natural gas furnace, and a 2 pc bathroom. This building also offers new A/C throughout (2020), camera system, alarm monitored smoke/carbon monoxide detectors, and RO system. Sitting on 5 lots, there’s an abundance of parking space! Call today to find out more! (id:60626)
Royal LePage Martin Liberty (Sask) Realty
327 Carmel Crescent
Okanagan Falls, British Columbia
Majestic Mediterranean one of a kind residence. Gorgeous panoramic lake and mountain views in a quiet rural atmosphere. Sumptuous finishings throughout, with some much attention to details it must be viewed to be appreciated. Custom everything! Marble tile floors and hand crafted wooden millwork walls throughout. A large outdoor pool and outdoor spaces including front and poolside gazebos. This home speaks luxury from the electric wrought iron entrance gate, to the delicately detailed masonry work throughout the property, to all the beautiful interior finishes. (id:60626)
Century 21 Premier Properties Ltd.
2659 River Road
Ottawa, Ontario
Nestled in a peaceful setting, this beautiful home effortlessly combines warmth and elegance, making it ideal for both single families and multi-generational living. Upon entering, you'll be greeted by stone wall accents and impressive wood-vaulted cathedral ceilings that create an inviting atmosphere. At the heart of the home is the great room, featuring floor-to-ceiling windows that frame stunning views of the surrounding countryside. This versatile space is perfect for cozy evenings by the fireplace or lively gatherings, with an advanced home audio system that includes speakers throughout the house and outdoor areas. Enjoy classical music in the great room while rocking out on the veranda; the system allows for different input/output options in each space. The formal dining room stands out with three walls of windows, allowing natural light to flood the space and offering captivating views of the outdoors. Its an ideal environment for families to come together over meals and foster lasting bonds. Adjacent to the dining area, the gourmet kitchen is a delight, equipped with Viking Pro appliances and generous counter space, making cooking enjoyable for everyone. The family eating area opens seamlessly to a deck, perfect for outdoor dining and entertaining during warm months. Designed for flexibility, this home includes multiple bedrooms, ensuites, and comfortable sitting rooms. And a dog washing station for the family pet! The second-level lounge and lower-level gym can easily be converted into two extra bedrooms, accommodating single families or multi-generational setups. In this exceptional property, the thoughtful layout supports various living arrangements, creating a welcoming environment where families can create cherished memories. Whether you are a single family or a multi-generational group, this home is a perfect fit, blending comfort, elegance, and practicality. (id:60626)
Zolo Realty
6830 Main Street W
Milton, Ontario
Welcome to 6830 Main St W, MiltonThis charming 4-bedroom, 2-bathroom family home nestled in one of Milton's most highly sought-after locations. Situated on a gorgeous south-facing lot measuring 219.52 x 151.13 feet, this one-of-a-kind property offers the perfect blend of privacy, space, and natural light.Enjoy comfortable family living with a warm and inviting layout ideal for entertaining or relaxing. The expansive lot provides endless possibilities - from creating your dream outdoor oasis to future expansion potential.Located just minutes from schools, parks, trails, shopping, and major highways, this rare offering combines convenience with country-inspired charm.Make this beautiful family home yours today! (id:60626)
Homelife Maple Leaf Realty Ltd.
1 Island Lake Road
Mono, Ontario
Set on a picturesque corner lot in the sought-after Island Lake Estates community, with just under an acre of manicured lawns and mature landscaping. This beautifully updated 3-bedroom bungaloft offers refined country living with a sophisticated touch. The home has been thoughtfully refreshed with light, wide-plank hardwood flooring and an interior re-paint in a soft, neutral palette. The open-concept layout is perfect for both everyday living and entertaining. The spacious gourmet kitchen features granite countertops, built-in stainless steel appliances, a wine fridge, and a brand-new garden door that leads to the covered sunroom - a perfect spot to relax or dine al fresco, rain or shine. In the living room, new garden doors open to the spacious backyard patio, complete with ready-to-go wiring for a new hot tub. The yard offers ample space to add a pool, with a gas line already roughed in and plenty of room to bring your backyard vision to life. The primary suite is a true retreat, newly renovated with custom closet space and a luxurious ensuite featuring a walk-in shower, water closet, and custom vanity - all finished with a designers eye for quality and detail. The lower level is partially finished with great potential - a roughed-in theatre room, home gym space, and a separate entrance from the garage make it ideal for a future in-law suite or private guest quarters. With hiking trails, conservation land, and nature at your doorstep and minutes from town, this is a rare opportunity to live in one of the area's most desirable communities - where convenience, peace, and privacy come together. (id:60626)
Chestnut Park Real Estate Limited
103 Binnacle View Drive
Front Of Leeds & Seeleys Bay, Ontario
Welcome to the Bay of St. Lawrence, a luxury waterfront community nestled between the City of Kingston and Gananoque. One of a kind subdivision that boasts beautiful views of the St. Lawrence River, including a private community dock with 28-foot boat slips offering effortless access to waterfront lifestyle and the majestic Thousand Islands. This stunning executive bungalow offers over 4000 sqft of finished living space, with every attention to detail. The open concept living space offers a great room with lots of natural light, hardwood floors, gas fireplace, vaulted ceilings and a private deck to watch the sun rise with beautiful views of the river. Complete with full dining area and a kitchen that has been thoughtfully designed with an island for entertaining and Viking range for the chef. The primary suite features views of the river, en-suite with glass shower, soaker tub and walk-in closet. The fully finished lower level offers the extra space for the family or guests. The impressive backyard oasis is the perfect place to relax and enjoy your downtime. The composite deck with private hot tub leads to the tastefully landscaped 20X40 inground saltwater pool and pool house with 2-piece bath and covered sitting area. Nothing left to do as this home includes a metal roof, extensive landscaping, Generac system and paved driveway with room for multiple cars. Nearby amenities include walking trails, golf courses, Bateau Channel Park, neighbouring horse farms, shopping and restaurants. (id:60626)
RE/MAX Service First Realty Inc.
9402 Front Bench Road
Summerland, British Columbia
Rare Vineyard Estate with Iconic Lake Views - 5.13 Acres in the Heart of Summerland. Here's your opportunity to own a fully operational vineyard in one of the Okanagan’s most desirable locations on ALR land just 5 min. from downtown Summerland offering sweeping southeast-facing views of Okanagan Lake, Naramata Bench, Penticton, & rolling vineyards. This is more than a home, it’s a lifestyle, an investment rolled into one. The 4,000+ SF 6bdrm, 2bath walkout rancher is filled with warmth & rustic charm, featuring vaulted ceilings, exposed beams, & stunning lake views from nearly every room. Step outside onto the expansive deck to soak in the panoramic scenery, perfect backdrop for a morning coffee or evening glass of wine. Downstairs, a spacious walkout lower level includes a separate entrance, offering flexibility for a suite, multi-generational living, or expanded entertainment space. 3 vehicle carport, single garage/workshop add to the property's practicality. The vineyard spans approx. 3.5 acres & planted with premium varietals inc. Gewurztraminer, Verdelho, & Orange Muscat grapes - perfect for winemakers, Agri-tourism enthusiasts, or those seeking a unique rural retreat with income potential - a rare chance to own a piece of Okanagan paradise. Total sq.ft. calculations are based on the exterior dimensions of the building at each floor level & inc. all interior walls & must be verified by the buyer if deemed important. Duplicate Listing MLS10356668 (id:60626)
Chamberlain Property Group
211 County Rd 28 Road
Otonabee-South Monaghan, Ontario
Un-limited Opportunity! Just over an hour drive east of Toronto, this is a rare opportunity to acquire a prominent property in the heart of Bailieboro. The existing building spans 23,045 sq ft and is situated on 5.4 acres, equipped with 3-phase electrical power. Over $300,000 in renovations and upgrades have been completed, including electrical, plumbing, ductwork, and heating & cooling systems. The property is suitable for a variety of uses, such as a private school, nursing home, retirement lodge, hospital, medical center, or public library. This is an excellent investment opportunity with the city open to changes in use, offering significant potential. Site plan, floor plans, and measurements are available. (id:60626)
Aimhome Realty Inc.
4566 Harwood Road
Hamilton Township, Ontario
Set on a sprawling 23-acre estate, this striking modern residence exemplifies the perfect balance between contemporary elegance and rural serenity. Every detail has been thoughtfully curated, blending sleek architectural design with high-performance construction, including efficient ICF walls and radiant heated concrete flooring. Step into a grand, open-concept living area defined by cathedral ceilings and a dramatic wall of windows. A double-sided Napoleon propane fireplace anchors the space, connecting the living room to a sophisticated dining area adorned with modern lighting and walkout to the second-level deck ideal for outdoor entertaining. Sunlight pours into the kitchen through oversized windows and skylights, offering breathtaking views of the rolling countryside beyond and showcasing top-tier Jenn-Air appliances, striking Dekton countertops and a waterfall island with a breakfast bar. Resort-style living awaits in the private attached oasis. A 14x24 heated indoor saltwater pool, soaring 20-foot ceilings, expansive windows, a hot tub, and space for a lounge or home gym create an oasis-like experience, ideal for year-round relaxation and entertaining. The primary suite is a tranquil retreat featuring a walk-in closet and spa-inspired ensuite with dual vanity, freestanding soaker tub, and glass shower enclosure with steam shower. An additional bedroom and two bathrooms round out the level. The finished lower level adds flexible living space, including a sprawling bedroom suite with sitting area, semi-ensuite bath, and walkout to a covered patio. A massive recreation room with a walk-in closet offers potential for a future fourth bedroom. Enjoy a lower covered patio area, fenced yard, and firepit area, perfect for summer nights under the stars. Additional highlights include a radiant heated 4-car garage and a 16x24 barn for versatile use. This one-of-a-kind property is the pinnacle of modern rural luxury. Just under 15 minutes to Cobourg and Highway 401. (id:60626)
RE/MAX Hallmark First Group Realty Ltd.
43 South Kingsway Way
Toronto, Ontario
WIDEN your expectations with this Swansea stunner! This stately home strikes the perfect balance of Old World Charm and Contemporary Comfort. Set on a rare 40-foot-wide lot, this home offers nearly 2500 sq ft of Premium and recently Renovated above ground living space. The Grand entrance sets the tone with an impressive 17-foot ceiling and dazzling chandelier, introducing a home rich with architectural character. Notice the beautiful wainscoting, custom cabinetry, and California shutters, all bathed in natural light. With five generous bedrooms and five bathrooms, plus a bonus space in the converted attached garage, there is plenty of room to spread out for a growing family. The Master includes a large Walk-In Closet and Ensuite with Skylight along with beautiful architectural details through out. The large back bedroom features soaring ceilings and a walkout to a large balcony overlooking the back garden. The remaining bedrooms are all generously sized with beautiful architerual details carried through out. Below, you will find a perfect in-law or guest suite complete with its own separate entrance, a second kitchen, laundry, and two additional bedrooms, offering privacy and convenience for extended family or guests. The backyard is a private, fully fenced-in retreat! Complete with an oversized custom deck, spacious dining area and an incredible 17-foot swim spa. Create magical memories hosting gatherings day or night in this tranquil setting. Upgrades too many to list. You will feel the Pride of Ownership throughout. Please refer to Attached Feature Sheet. (id:60626)
Right At Home Realty Brokerage
404 Morton Line
Cavan Monaghan, Ontario
"Own Your Own Private Estate" Cavan area 209+ Acre estate type property nestled on sheltered hillside. Property consists of fertile farmland, maple bush and wetlands. Spectacular setting and views, private driveway. Outbuildings are in very good condition and lend themselves well to livestock or storage. Home is 1 3/4 storey brick, built in the 1900s, upgrades over the years include; steel roof, newer windows, doors and walkways. Impressive front entrance foyer has extra height and circular staircase in incredible condition. Original trim and floors throughout the house, from its bay windows in the living room and original dining room to the 2nd staircase off the kitchen, which leads to an upper bedroom. Well designed for country living, attached woodshed and covered walkway to garage, as well as plenty of storage and deck on which to BBQ, enjoy the birds and wildlife. Good schools, easy access to #115 or #7 Hwy. Truly a hidden treasure in the rolling picturesque Cavan hills! (id:60626)
Exit Realty Liftlock
1025 Waterton Avenue
Pincher Creek, Alberta
Great owner operator business. Live in picturesque Pincher Creek less than half an hour to Waterton Lakes National Park! Amazing opportunity to live in and own your own business! There is a separate owners building in addition to the 50 mobile home pads over 4.5 acres of land. Approx net monthly income is $12,000! This is an amazing opportuntiy for someone who wants to live in a small town and be "hands-on" looking after their own business! (id:60626)
RE/MAX House Of Real Estate
214 Gerrard Street E
Toronto, Ontario
Excellent Income Producer!!! Prime Downtown location: walk to Toronto Metropolitan University, George Brown College, Subways. Two 3 bedroom units and two 2 bedroom units. All units have private walkouts to decks/patios. Private parking available off laneway. Lots and lots of updates. Very well maintained. (id:60626)
RE/MAX Professionals North
467323 12th Con B
Grey Highlands, Ontario
Beautiful 143.282 acres Vacant land mostly Treed in Maple and Mixed Forest, this expansive property offers a blend of Peace and Quiet and Natural beauty. Situated on a paved road just west of County Road 31. Long Driveway with Right of way access, to private treed oasis. Has trails leading to the back and throughout the property, provides ATV access for exploration relaxation and access to pretty Hardwood/maple forest. A gravel driveway facilitates easy entry on the right of way. The Maple Bush adds charm and versatility to this rural forested lot, promising endless opportunities for outdoor enthusiasts and nature lovers alike. Hunters Heaven, deer, turkey are abundant. Harvest Maple syrup, This property makes an excellent opportunity for a Country Home, Building Lot, Hobby Farm or recreation retreat (id:60626)
Mccarthy Realty
9402 Front Bench Road
Summerland, British Columbia
Rare Vineyard Estate with Iconic Lake Views - 5.13 Acres in the Heart of Summerland. Here's your opportunity to own a fully operational vineyard in one of the Okanagan’s most desirable locations on ALR land just 5 min. from downtown Summerland offering sweeping southeast-facing views of Okanagan Lake, Naramata Bench, Penticton, & rolling vineyards. This is more than a home, it’s a lifestyle, an investment rolled into one. The 4,000+ SF 6bdrm, 2bath walkout rancher is filled with warmth & rustic charm, featuring vaulted ceilings, exposed beams, & stunning lake views from nearly every room. Step outside onto the expansive deck to soak in the panoramic scenery, perfect backdrop for a morning coffee or evening glass of wine. Downstairs, a spacious walkout lower level includes a separate entrance, offering flexibility for a suite, multi-generational living, or expanded entertainment space. 3 vehicle carport, single garage/workshop add to the property's practicality. The vineyard spans approx. 3.5 acres & planted with premium varietals inc. Gewurztraminer, Verdelho, & Orange Muscat grapes - perfect for winemakers, Agri-tourism enthusiasts, or those seeking a unique rural retreat with income potential - a rare chance to own a piece of Okanagan paradise. Total sq.ft. calculations are based on the exterior dimensions of the building at each floor level & inc. all interior walls & must be verified by the buyer if deemed important. DUPLICATE LISTING MLS10360685 (id:60626)
Chamberlain Property Group
5616 Vedder Road, Vedder Crossing
Chilliwack, British Columbia
This .3-acre commercial lot is strategically situated at the corner of Vedder & Keith Wilson in Sardis. Offering prime street front exposure, making it an excellent opportunity for businesses seeking visibility and accessibility. Located in a non-floodplain area, close to shopping, schools, recreation facilities, and high-density residential areas like Garrison Crossing. Easy access to major roads and public transportation, laneway behind, enhancing convenience for customers and employees alike. Some drawings have been done for a 2 story building, multi office/storefront options over 13,000sqft with underground parking. (id:60626)
Century 21 Creekside Realty Ltd.
Homelife Advantage Realty Ltd.

