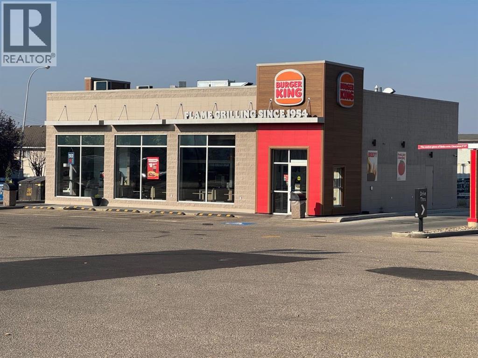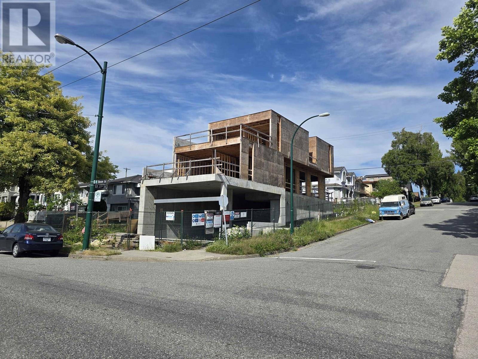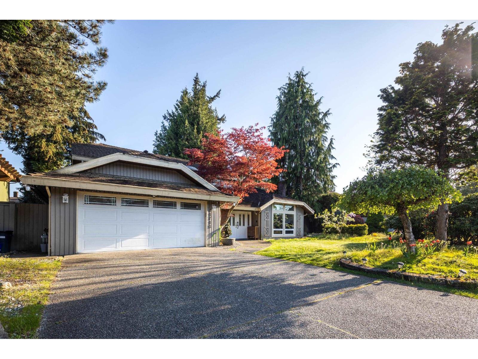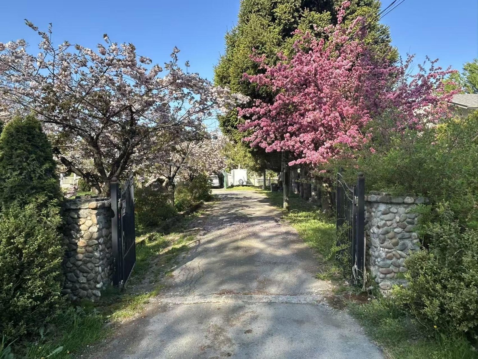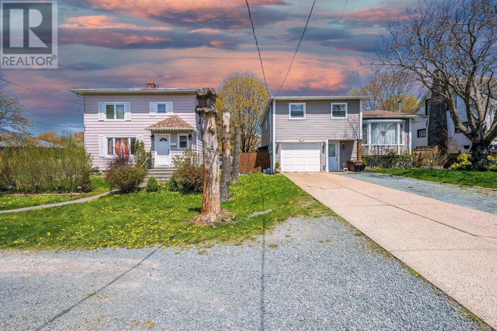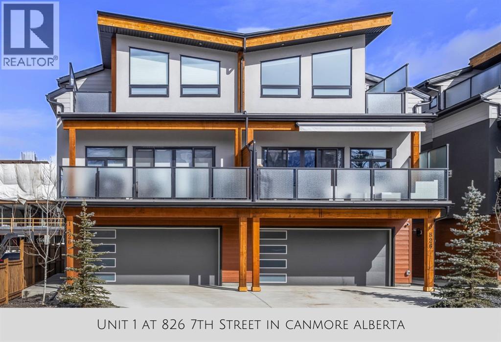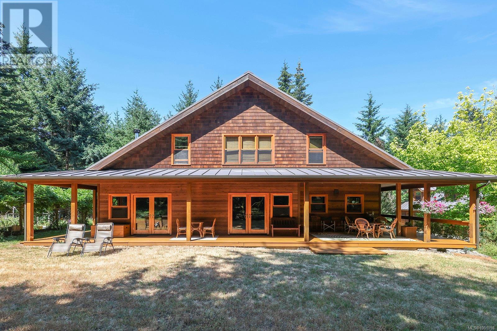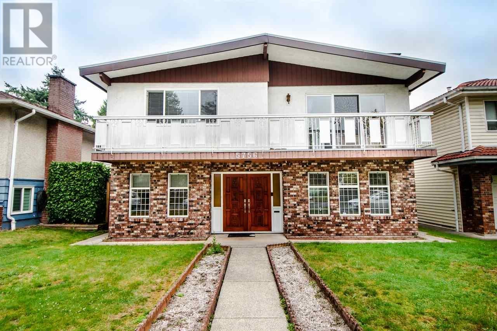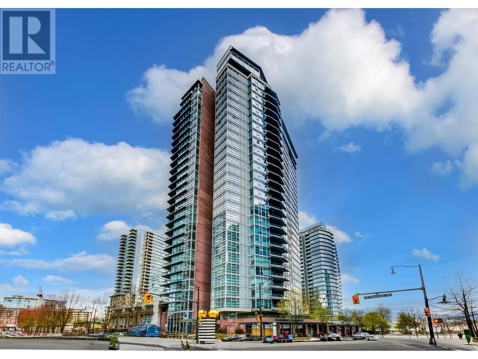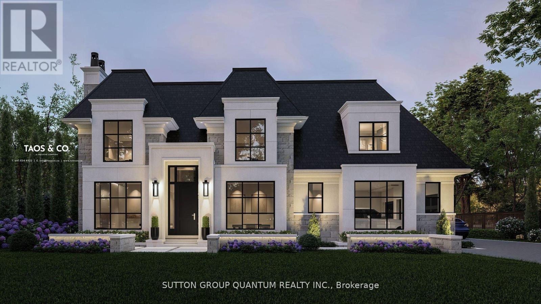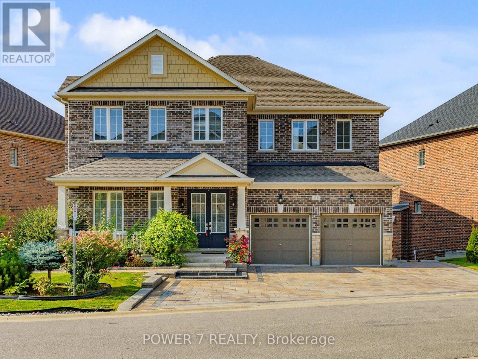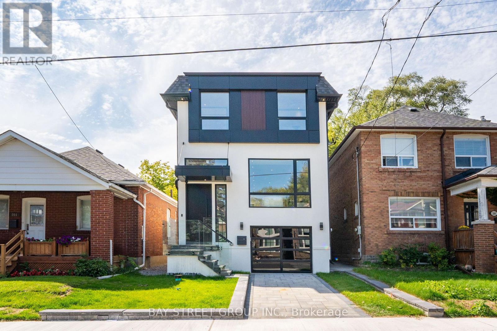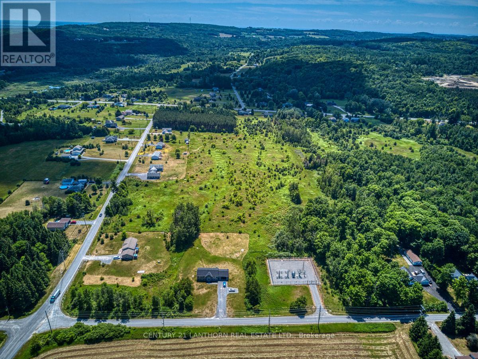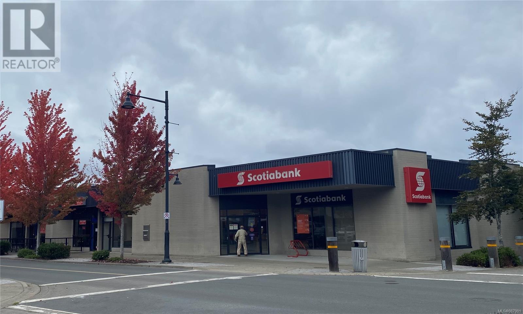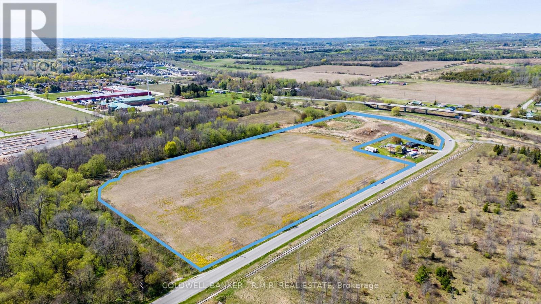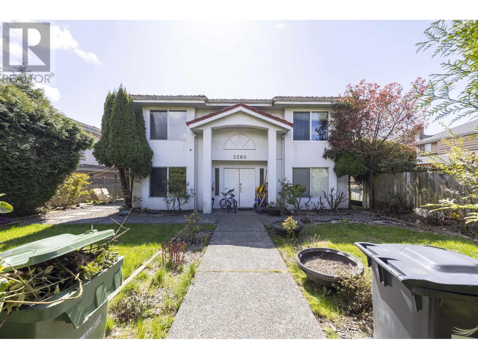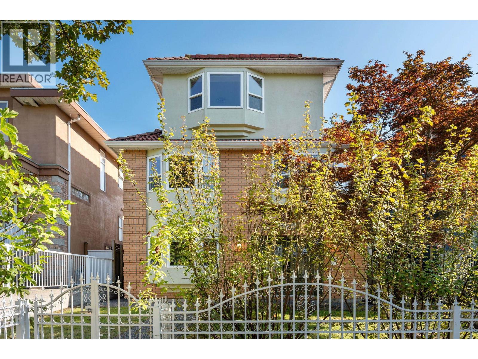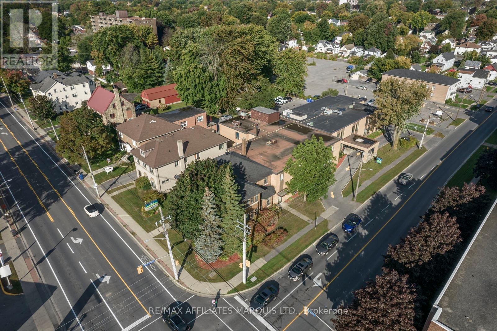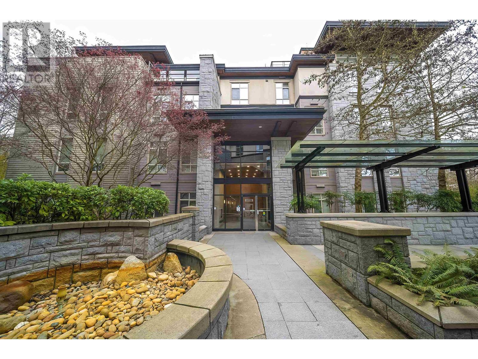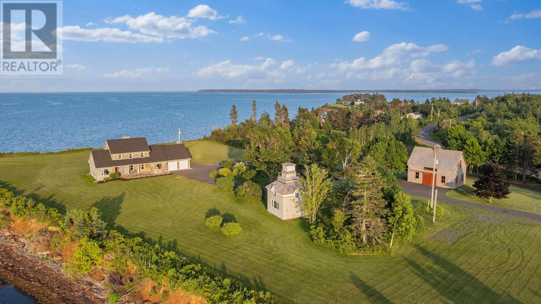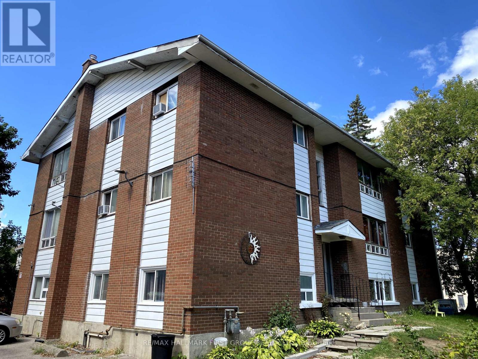1905 1588 Johnston Road
White Rock, British Columbia
OPEN HOUSE 12 pm - 2:00 pm Monday (August 4) Fully Upgraded Unit! No expense spared, every developer upgrade included. 4 Parking Spots (Each spot valued approx $50,000) Wrap around balcony with gas hookup for barbeque Completed in 2023, this prime piece of Real Estate located in the center of White Rock won't last long... Wake up to picturesque sunrises on the 19th floor of White Rock's tallest tower with panoramic views of Semiahmoo Bay, The Gulf Islands, Mount Baker And The North Shore Mountains while living next to a vibrant community with over 300 shops and services Fall asleep to the stunning sunsets and enjoy the many amenities offered by Soleil to make life just that little bit easier. Outdoor Fitness Deck Hot Tub/Steam/Sauna Two Guest Suites For Visitors (id:60626)
Royal LePage - Wolstencroft
10808 100 Street
Grande Prairie, Alberta
Excellent opportunity to own a high-visibility commercial property with a well-known international franchise tenant already in place, providing strong and reliable rental income. Situated on a large lot with excellent exposure and access, this property also includes a vacant portion of land offering tremendous development potential. Build a plaza or additional commercial units to further enhance revenue streams. Ideal for investors seeking stable income today with room to grow for the future. (id:60626)
Century 21 Bravo Realty
10535 170a Street
Surrey, British Columbia
Location! Location! Location! Welcome home to this Beautiful and well maintained house in the heart of Fraser Heights. It offers 7 bedrooms and 6 bathrooms in total. On main floor, a huge open space kitchen with big granite island plus wok-kitchen and good size laundry. Hardwood floor throughout on main and crown moulding all over the house plus high ceiling on main. Separate entry basement offers three bedrooms and two bathrooms can provide great mortgage help. Bug covered patio with gas BBQ hookup for guest entertainment. Walking distance to Pacific Academy and Bus stop. Close to Hwy 1 and Hwy 17. A Must SEE! (id:60626)
Royal Pacific Realty (Kingsway) Ltd.
4292 Slocan Street
Vancouver, British Columbia
Presenting a rare opportunity to acquire and advance the redevelopment of a mixed-use property featuring both commercial and residential components. The project includes a ground-floor retail/office space totalling approximately 1,521 sq. ft., and above the commercial unit are three residential units, comprising two one-bedroom apartments and one two-bedroom apartment. The property must be purchased by either a Licensed Residential Builder willing to enroll the Homes in a home warranty insurance policy or an individual who will hire a Licensed Residential Builder to complete the Homes and enroll them in a home warranty insurance policy. (id:60626)
RE/MAX Real Estate Services
11716 Summit Crescent
Delta, British Columbia
Spectacular house on 9085 SF lot. Rarely residence at Sunshine Hills. Contemporary style reflects only the very best. Super landscaping backyard plus cedar posts, glass top patio and hot tub. Real solid and top notch quality materials and workmanship use all over the house in details. Unrivaled location to shopping and Delta's top Cougar Elementary & Seaquam Secondary. (id:60626)
Royal Pacific Realty Corp.
5007 Boundary Road
Abbotsford, British Columbia
Sat on 5 acres of land, this captivating home offers your own private orchid filled with cherries, walnuts, plums, peaches, figs, apricots, pears, apples, wine grapes, blueberries, and raspberries. The property includes a workshop, barn, greenhouse, pond, and chicken coop, making it perfect for sustainable farming and gardening. An acre of pine forest lies in the back for added privacy and serenity while being fully fenced and situated a safe distance from historical floods. The interior features recently replaced flooring, paint, and a new hot water tank. Located just a 15-minute drive from downtown Abbotsford, Chilliwack, Cultus lake, and the Vedder river, this property offers a unique lifestyle of modern comforts, exceptional salmon fishing, sustainable living, and peaceful leisure. (id:60626)
Metro Edge Realty
172 & 174 Victoria Road
Dartmouth, Nova Scotia
An exceptional opportunity awaits at 172174 Victoria Road in Dartmouth two adjoining properties offering a combined 41,403 square feet of buildable space in a highly accessible and amenity-rich location. Zoned COR (Corridor), this site allows for as-of-right development, presenting a straightforward path to approval for a multi-residential project with the potential to deliver approximately 49 to 75 residential units. Ideally situated, the site is surrounded by key local amenities that make it an attractive location for future residents. Just minutes away are Mic Mac Mall, Brightwood Golf Course, the Bridge Transit Terminal, a large sports complex, and a major commercial hub featuring a grocery store, pharmacy, and restaurants. With five bus stops located within 100 meters of the property, the area is extremely well-served by public transit and benefits from strong connectivity to the broader Halifax Regional Municipality. Downtown Halifax is also only a 10-minute drive away, enhancing the appeal for commuters and professionals. This is a level, development-ready site with no known environmental concerns such as steep slopes, wetlands, watercourses, or easements, helping to streamline the building process. Whether you're a developer looking to meet growing housing demand or an investor seeking a centrally located, high-potential project, 172174 Victoria Road offers a rare opportunity. With zoning, location, and infrastructure all aligned, this site is ready for your vision a dynamic residential community in the heart of Dartmouth, designed for families, professionals, and investors alike. (id:60626)
RE/MAX Nova
1, 826 7th Street
Canmore, Alberta
Welcome to this stunning like-new townhome, nestled in the heart of downtown Canmore, surrounded by the majestic Canadian Rocky Mountains. Offering the perfect blend of luxury and location, this exquisite home comes fully furnished, and boasts breathtaking mountain views from every room, creating a sense of serenity and connection with nature.Step inside to discover an open, airy layout with vaulted ceilings and a tall tongue-and-groove ceiling in the living room, amplifying the space’s grandeur. The room is anchored by a massive stone fireplace, providing both a striking focal point and warmth, making it perfect for cozy nights spent admiring the snow-capped peaks outside.The chef-inspired kitchen is an absolute showstopper, featuring quartz waterfall countertops and a matching quartz backsplash, offering a modern aesthetic and durability. The sleek hardwood floors flow throughout the home, exuding timeless elegance, while the open wood staircase adds a touch of rustic charm.With four spacious bedrooms and four luxurious bathrooms, this home is designed for comfort and convenience. Three of the bedrooms feature their own ensuites, ensuring privacy and luxury for each resident or guest. Whether you're waking up to a mountain sunrise or unwinding with a sunset over the peaks, you'll enjoy views from every room.Step outside onto the south-facing deck—perfect for morning coffees, evening cocktails, or simply soaking in the surrounding beauty of the mountains. The double-car garage offers ample space for your vehicles and gear, making this townhome as practical as it is beautiful.Located in one of Canmore’s most desirable and convenient neighborhoods, this home is just a stone’s throw away from the best shopping, dining, and entertainment. Outdoor enthusiasts will appreciate the proximity to trails, parks, and the stunning Bow River, ideal for walks, hikes, and adventures in every season.This exceptional townhome is more than just a place to live—it's a l ifestyle, offering the ultimate balance of comfort, style, and outdoor adventure in the heart of the Canadian Rockies. (id:60626)
RE/MAX Alpine Realty
1645 Lea Smith Rd
Hornby Island, British Columbia
Discover timeless elegance and West Coast charm in this stunning Craftsman-style home, nestled on 5.2 serene acres bordering Mt. Geoffrey Park. Whether you're seeking a peaceful family retreat or envisioning a boutique B&B, this exceptional property offers endless potential. Step onto the welcoming wrap-around covered porch and enter a home defined by thoughtful craftsmanship and natural beauty. The gourmet kitchen is a chef’s dream, boasting granite countertops, custom cabinetry, stainless steel appliances, and a propane 6-burner stove. The open-concept main living area is rich with character: fir beams, solid oak floors, and handcrafted trims made from reclaimed trestle timbers tell a story of heritage and heart. A floor-to-ceiling stone fireplace provides a cozy focal point for gatherings. The main floor offers a spacious primary suite with a luxurious marble ensuite, alongside a generous den perfect for a home office or library. Upstairs, two large bedrooms—each with a private ensuite featuring marble, granite, or travertine—provide comfort and privacy for family or guests. A two-bay garage offers ample space for hobbies, while the charming carriage house above is ideal for extended family, guests, or studio space. Outside, enjoy lush gardens, a greenhouse, and fenced fruit and vegetable beds—all surrounded by a tranquil mix of forest and meadow. Peaceful sitting areas throughout the property invite you to connect with nature in every season. (id:60626)
Pemberton Holmes Ltd. (Pkvl)
5756 St. Margarets Street
Vancouver, British Columbia
Large RENOVATED 2-level 41' Vancouver Special in Killarney. Classy wood flooring and newer double windows throughout. Main level features newer kitchen and bathrooms with 3 generous sized bedrooms + den, full ensuite master bedroom, spacious living/dining room. Lower level has a large 3-bdrm suite. Big sundeck with double attached garage underneath. Situated on a 41.35 x 117 level lot. Close to Victoria Drive Shopping, Nanaimo Park and steps to 41st buses. School catchment: Waverley Elementary and Killarney Secondary. Good cash flow revenue machine. Remediated grow-op 21years ago: COV Re-Occupancy Permit issued Aug 2004. (id:60626)
Sutton Group-West Coast Realty
RE/MAX City Realty
2102 1205 W Hastings Street
Vancouver, British Columbia
NW corner 1,276 square foot, 2 bedroom, 2 bathroom condo unit in Cielo at Coal Harbour, functional floor plan, luxurious, Ecology-friendly Geothermal system for air-conditioning & heat. The gourmet kitchen w/SSl appll, custom Wenge lower cabinets & clean white composite counter tops complete the clean, modern look. This features floor to ceiling windows framing the incredible views of the WATER, MOUNTAINS & MARINA. Even the kitchen sink has an amazing view! Good size balcony overlooking the Marina. Exclusive amenities with the spectacular SKY SPA, a professionally equipped fitness studio, whirlpool spa & exterior fireplace, 24 hr Conceirge, Urban Fare super market. (id:60626)
Royal Pacific Realty (Kingsway) Ltd.
2113 Stonehouse Crescent
Mississauga, Ontario
Mississauga's most prestigious neighborhoods, located off Mississauga Rd in Oakridge, offers a lot size of 100ft by 152ft. Build, Invest or Renovate and create your dream home.. Surrounded by multi-million dollar homes, Floor plans are ready and the city approved to build 5,200 sqft house. (id:60626)
Sutton Group Quantum Realty Inc.
76 Orleans Circle
Vaughan, Ontario
Prestigious Cold Creek Estates! Model home fully upgraded with high end finishes and tons of upgrades approx. 4800 sqft of living space. 4+2 Bedrooms, 4+1 Bathrooms and finished basement ideal for in-law accommodation or potential rental income. This beautiful cul-de-sac community is surrounded by multimillion 3 car garage homes. Exceptionally Bright Living Space, B/I Speakers and Sound system. Coffered Ceilings & Pot lights Galore! Gorgeous Kitchen W/Extended Upper Cabinets, with custom Backsplash, Granite Countertops. Custom Wrought-Iron Pickets Lead Upstairs To 4 Bedrooms. Master Suite Feat. W/I Closet, Large Sitting Area & Spa-Like 5Pc Ensuite. Head Downstairs To Finished Basement W/Huge Rec Rm W/Above Grade Windows, 5th Bedroom & 3Pc Ensuite. ** Double Car Garage is equipped with two separate Level 2 EV charging outlets** . Heated Foyer floor & Master Bathroom, Sprinkler System, Pot Light Timers. New AC & New Furnace. Jenn Air Custom Appliances, Stove, Fridge, Dishwasher, Microwave, Range Hood. Laundry machines, BBQ Gas Outlet in the fully fenced backyard with retreat balcony. Basement includes fully functional kitchen with all appliances included, and provision for separate laundry. ** Must see the virtual tour ** Feature Sheet & Floor Plan (id:60626)
RE/MAX Premier Inc.
61 Match Point Court
Aurora, Ontario
A Warm Welcome To Your New Home Sweet Home - 61 Match Point Court with nearly 100 Frontage (one of the biggest lots in this luxurious, upscale but cozy community with 56 homes only), nestled within the Prestigious Aurora Estates Community. This breathtaking Brookfield Masterpiece is tucked within an exclusive gated community with enhanced security, offering the perfect blend of luxury and serenity among multimillion-dollar estates. With Approx. 3,300 square feet above grade, this meticulously designed residence exudes sophistication, highlighted by 10-foot ceilings on the main floor and 9-foot ceilings on the second floor, a walk-out basement with 9-Foot Ceilings & Lots of Extended Windows. An Airy & Grand Foyer, this open-concept layout showcases Extensive Upgrades, including 8-foot framed double-door, Upgraded Hardwood floor Thru Main & 2nd Floors, Smooth Ceilings & Tons of Upgrades Thru. Open-Concept Gourmet Kitchen, featuring Italian Stainless-Steel Appliances, Quartz Countertops, a Huge Center Island, Upgraded Cabinetry, A Servery connecting to the dining room, a Spacious Breakfast Area. Upstairs, you'll find four generously sized bedrooms with 3 Upgraded Bathrooms. The Grand Primary Suite is a private sanctuary with oversized walk-in closets and a spa-inspired 5-piece ensuite complete with heated floors, double sinks, a soaker tub, a frameless glass shower, and serene park views. Outside, both the front and back yards are fully interlocked, fenced, and professionally landscaped. The backyard offers a private oasis, perfect for cottage-style relaxation and memorable gatherings with family and friends. This luxury home is a rare find - Schedule your showing before it is gone! (id:60626)
Power 7 Realty
266 Westlake Avenue
Toronto, Ontario
Welcome To This Newly Built, Architecturally Designed Detached Home In Prime East York, Complete With Tarion Warranty And A Fully Legal Basement Apartment. Featuring 4+1 Bedrooms, 5 Bathrooms, And Over 2,300 Sq Ft Of Finished Living Space, This Residence Includes A Built-In Garage And Private Driveway Parking. Designed With Exceptional Craftsmanship, It Showcases Smart Home Integration, Full Spray Foam Insulation, Engineered Hardwood Floors, Pot Lights, Skylights, Glass Railings, And Custom Closets Throughout. The Main Floor Offers An Open-Concept Layout With A Chefs Kitchen Boasting High-End Built-In Appliances, Custom Countertops, Breakfast Bar, And Abundant Cabinetry. The Family Room Features A Gas Fireplace, Custom Wall Unit, And Walk-Out To A Private Deck And Fenced Yard With Interlock, BBQ Gas Line, And Mature Trees. Upstairs, A Floating Glass Staircase Leads To A Primary Retreat With Balcony, Walk-In Closet, And Spa-Like Ensuite, Along With Three Additional Bedrooms, Two Bathrooms, And Convenient Second-Floor Laundry. The Legal Basement Apartment Provides High Ceilings, Full Kitchen, Separate Laundry, Spacious Bedroom, And A 3-Piece Bath, Ideal For Extra Income Or Multi-Generational Living. Outfitted With Independent HVAC, Electrical Meter, Sewer Line, And Soundproofing, It Functions As A Completely Self-Contained Unit. Located Minutes To Subway, GO Station, DVP, Top Schools, Shops, Trails, And Just A Short Drive To Woodbine Beach And Downtown Toronto, This Rare Turnkey Offering Has It All. (id:60626)
Bay Street Group Inc.
0 Teal Road
Quinte West, Ontario
21.4 acres of residential development land in the Hamlet of Wooler. Draft plan of subdivision approved for thirteen estate residential lots. Excellent location, minutes to the 401. The studies, plans and reports required for the draft plan approval are available for review. (id:60626)
Century 21 Lanthorn Real Estate Ltd.
961 Alder St
Campbell River, British Columbia
Investment Opportunity 9084 Sq ft building located in downtown core near major businesses and amenities.High foot traffic area and access to public transportation. Strong tenant profile with an establishhed financial institution as anchor plus restaurant and office. Long term leases are in place with favorable terms. Ideal for investors seeking reliable cash flow and a healthy return on their investment. Ample parking. C1A zoning provides for a range of commercial uses as well as hign density residential uses in this location. (id:60626)
RE/MAX Check Realty
190 Normar Road
Cobourg, Ontario
21.3 acres of prime, levelled, and cleared industrial land, ideally located next to Cobourg's sought-after Lucas Point Industrial Park. This strategic site offers excellent access to County Road 2 and is just minutes from Highway 401 interchanges, ensuring seamless connectivity. With potential for multiple severances and with municipal services available only a few hundred meters away on Thompson Street, the property presents outstanding value-add opportunities. Zoned for light industrial use, it accommodates a wide range of permitted applications, making it highly versatile for future development. Dont miss this rare chance to secure premium industrial land in one of Ontarios fastest-growing regions. (id:60626)
Coldwell Banker - R.m.r. Real Estate
5500 Westminster Highway
Richmond, British Columbia
https://drive.google.com/file/d/1XrEdSYm0S0aAmKBUdLaeuVP7b9zoqM78/view?usp=drive_link - video (id:60626)
Nu Stream Realty Inc.
2748 E 23rd Avenue
Vancouver, British Columbia
Welcome to this WELL-MAINTAINED Custom built 5 Bed 3.5 Bath family home with over 2200 square ft of UPDATED OPEN-CONCEPT living. SPACIOUS main floor living/family areas, dining with walkout to SOUTH facing patio & terraced yard plus BRIGHT kitchen with 36" 5 burner gas stove, French door fridge, shaker cabinets, stone counters & guest bath - perfect for entertaining! Upstairs are 4 generous sized bedrooms, 2 baths & a TOP FLOOR PRIMARY, open office/flex space, balcony & mountain views. Updates include kitchen, bathrooms, laminate floors, windows/doors, lighting, 2018 Hot Water Tank & 2020 High Efficiency boiler. Lots of parking in 2 car detached garage, open spot in lane & in front on PRETTY tree lined street. Walk to Nootka Elementary, Windermere Secondary, Renfrew Community Centre, Trout Lake, Nanaimo Skytrain & quick drive to Superstore, Walmart, Can Tire, T&T & Hwy 1. (id:60626)
Rennie & Associates Realty Ltd.
439 Second Street E
Cornwall, Ontario
Former long term care facility now vacant, excellent opportunity for investor to rebuild. Ideal location Second & Marlborough St. Plans and drawings that are in hand are available under NDA. A Stantec Building condition report indicates the original residential buildings were converted to the present use in the 1960's with further additions in the 1970's and again in 1993. Overall the building boasts some 30,500 sq ft. Roof systems are either asphalt shingle or built up asphalt or membrane roofing. The exterior is brick, with most windows being metal framed with insulating glass. The original buildings were wood frame construction while the additions are thought to be concrete masonry with steel framing. Much of the building is barrier free accessible and serviced with elevators. When last in use the facility boasted 65 rooms, including a mix of private semiprivate and basic accommodation. The facility is complete with common areas, dining facilities, commercial kitchen & more.The property is currently leased to the City of Cornwall for short term accommodation. Details available under NDA. (id:60626)
RE/MAX Affiliates Marquis Ltd.
406 5779 Birney Avenue
Vancouver, British Columbia
UBC Westbrook Village, BRIGHT SE COTNER UNIT. PENTHOUSE SUITE, PRIVATE ROOFTOP PATIO. Pathways, a solid concrete building by Adera, 3 bedrooms, 3 bath, open floor plan, 12' ceilings, floor to ceiling windows, stainless steel appliances & granite countertops would satisfy any cook in the gourmet kitchen. This unit also comes with 2 side by side underground parking stalls & a large storage locker for all your belongings. All this in an amazingly convenient location with everything you need all within walking distance. (id:60626)
Nu Stream Realty Inc.
545 St. Andrews Point Road
Lower Montague, Prince Edward Island
Exceptional and private yet very accessible waterfront property! 6 acres with over 1500ft of Sandy Shoreline. Your own Point and your own private beach in an area known for being a boaters paradise. Montaque is a bustling little Eastern PEI town with a great old fashion feel. Great restaurants and breweries and all the of the amenities. Extremely well built high end home. 3400 sqft feet 5 bedroom, 4 bathroom dreamhouse with water view from every window, and a high end chef?s kitchen. Gorgeous and spacious bedrooms, bathrooms, and huge Sunroom bring the wow factor. lower level features a Music studio, workshop, and ample storage. The detached guesthouse is a Charming former lighthouse. Third building on the property is a detached garage building known as 'The Carriage House' has potential for further living space. Extremely unique and special property in a league of its own. Pillared entrance leads way to vast greenspace and exotic water views in every direction. As an investment comparable properties rent for $8-10,000/week. All amenities including restaurants, shops, microbreweries and golf courses within a few minutes drive. Short drive to some of the Island?s best beaches and other attractions. Nova Scotia ferry and Charlottetown Airport 30 minutes away. This property package includes 3 properties which lends itself to numerous possibilities for subdivision or future development. Properties like this DO NOT come up often and has to be seen in person to truly appreciate. This is the PEI dream. Realtor is related to vendor. All measurements are approximate and should be verified by purchaser if deemed necessary. *Vendor Financing options available. *Check out the website for additional info! https://standrewspointbeachhouse.ca/ *THis Property is not in the foreign buyer ban area. Foreign buyers welcome!*. (id:60626)
Provincial Realty
11 Fairbanks Street
Oshawa, Ontario
Nine-unit building featuring all 2-bedroom suites, with three units per floor. Ample parking available. Prime central location close to transit. A fantastic investment opportunity. (id:60626)
RE/MAX Hallmark First Group Realty Ltd.


