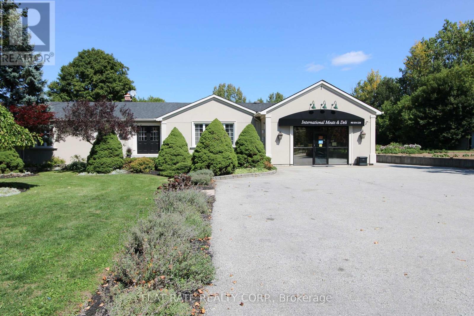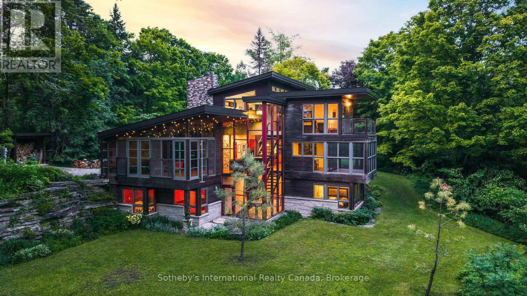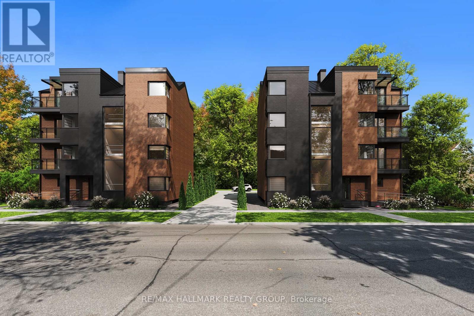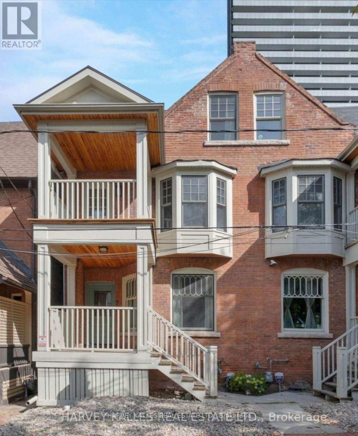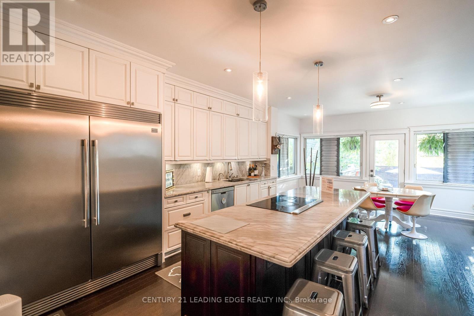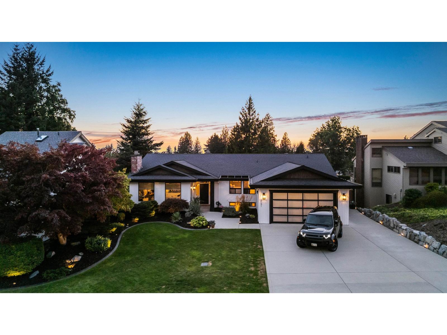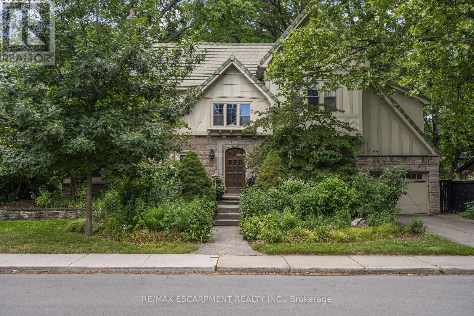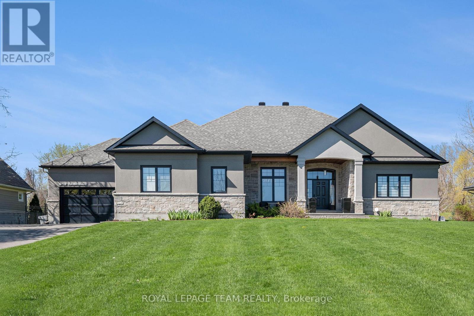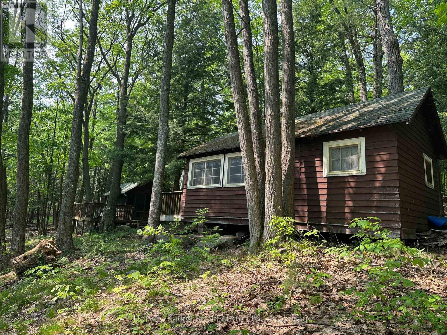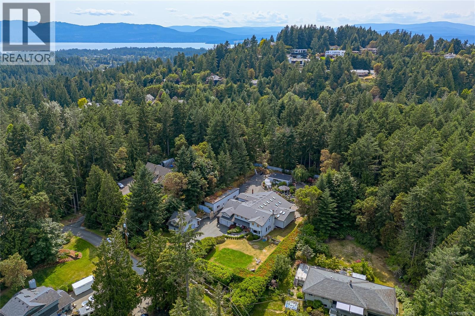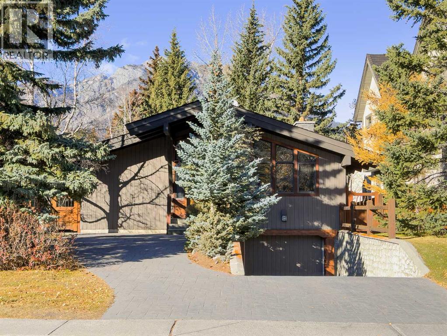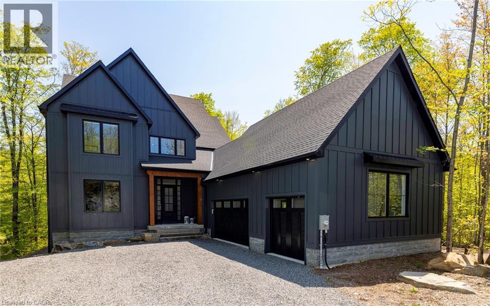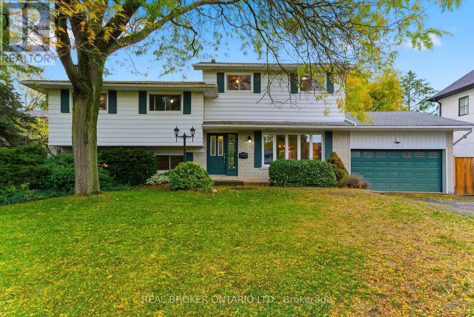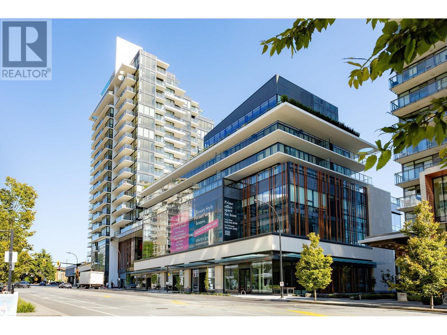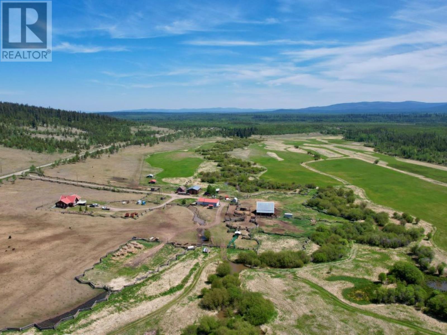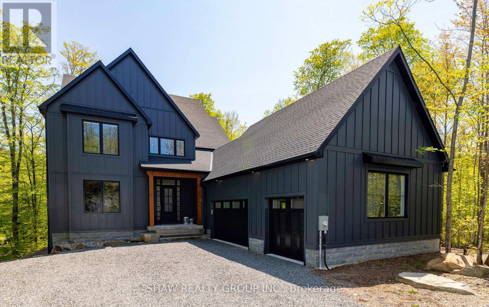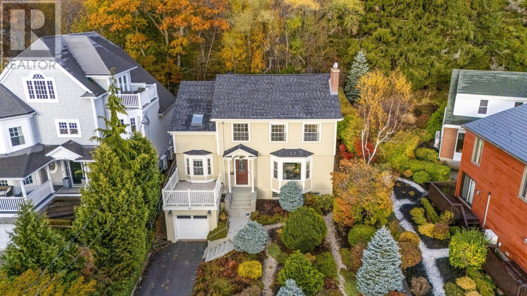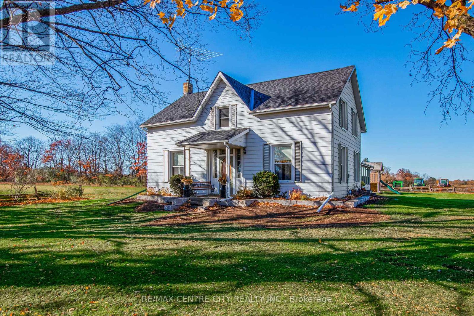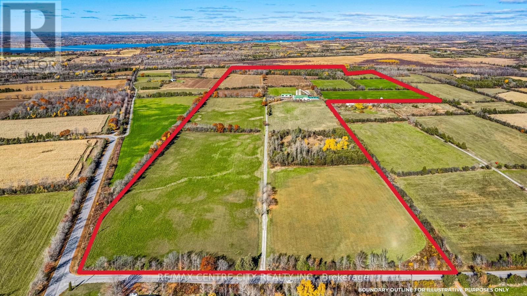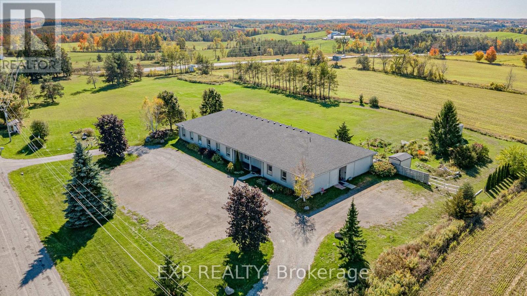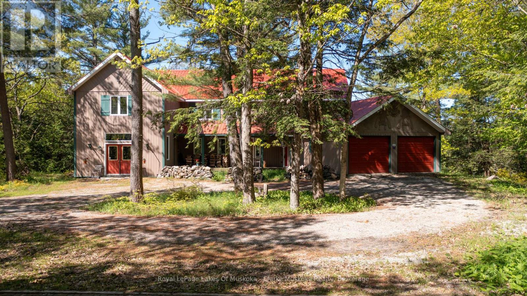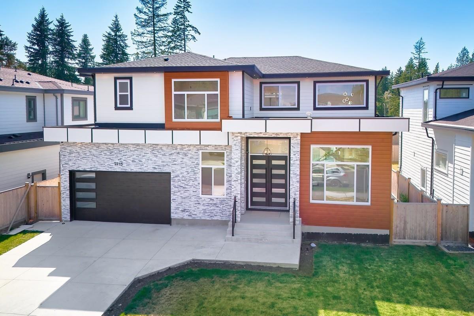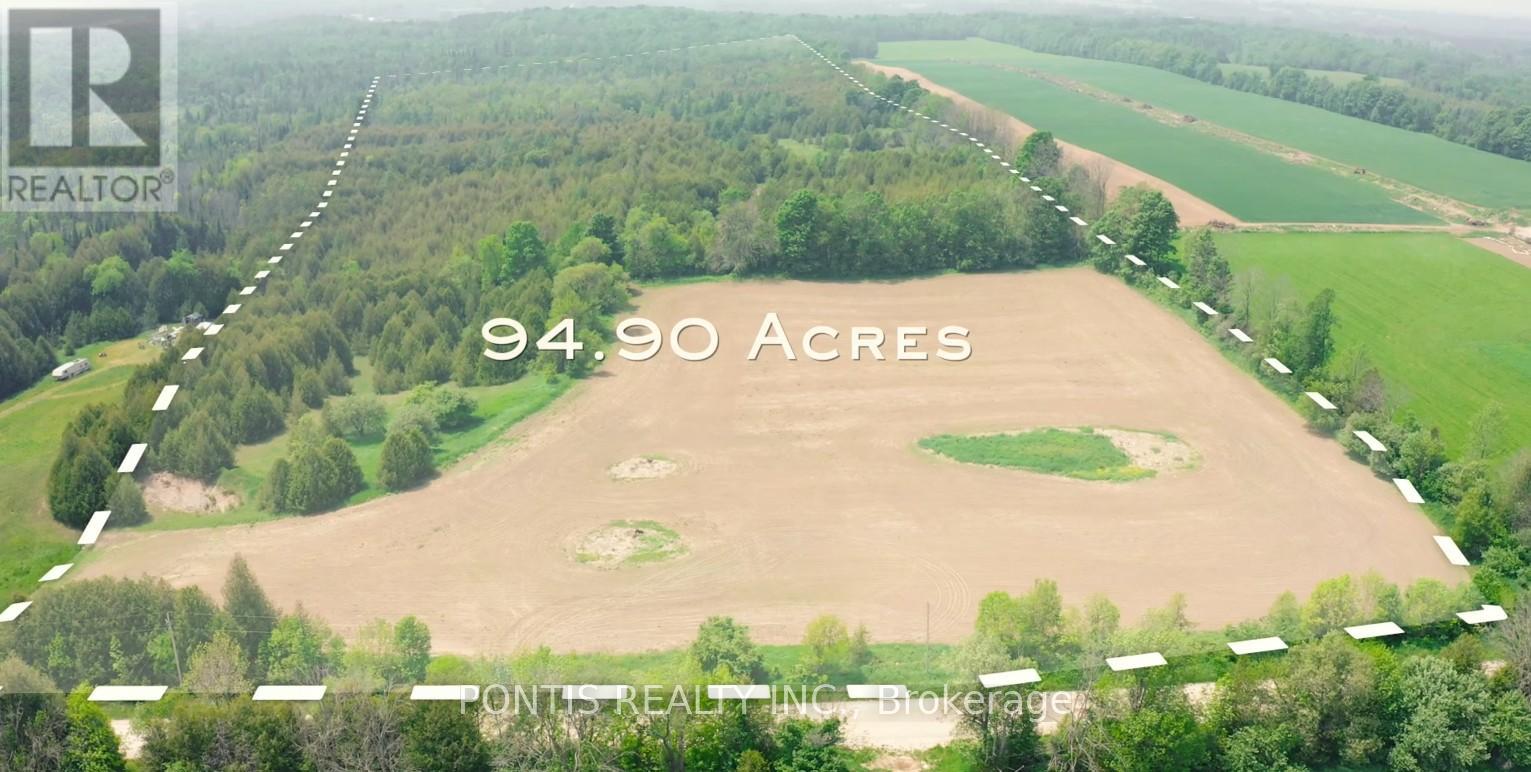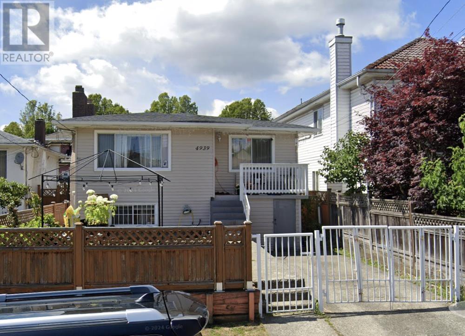11269 Guelph Line
Milton, Ontario
Rare Live & Work Opportunity on a 1-Acre Lot Welcome to this exceptional property nestled in the charming town of Brookville, a unique chance to own a beautifully updated 5-bedroom bungalow paired with a fully operational Commercial Catering/Butcher shop with Deli and Retail store on-site. This sprawling bungalow offers nearly 4300 sq ft of finished living space, featuring an open-concept layout ideal for family living and entertaining. The main floor boasts a stunning kitchen with a large granite-topped island, custom cabinetry, and abundant natural light throughout. The primary bedroom includes a private ensuite retreat, and both main and lower levels are equipped with laundry for convenience. The fully finished basement includes an in-law suite with a separate walkout entrance, offering privacy for extended family or rental potential. Step outside to enjoy the beautifully landscaped 1-acre lot, backing directly onto parkland - perfect for peaceful outdoor living. (id:60626)
Flat Rate Realty Corp.
605094 River Road
Melancthon, Ontario
Built in 2012 by the original owners, this exceptional property offers a rare combination of architectural artistry and natural beauty. Set on nearly 5 acres with the serene Pine River winding through, this custom-built home is a true retreat, blending stone, wood, metal, and glass into a striking contemporary design that complements the landscape. Enjoy the calming sounds of the river from screened window walls, a Muskoka room, and multiple walk-outs that seamlessly connect indoor and outdoor living. Inside, the four-bedroom, three-bathroom home is filled with thoughtful and unique details, including custom kitchen cabinetry and hardware, a dramatic glass-encased stairwell, and a handcrafted two-level masonry heater with a built-in pizza oven. A starlight ceiling adds a touch of enchantment. The entire second level is dedicated to a luxurious primary suite featuring a spa-inspired bathroom, walk-in closet, a laundry area, private balcony, and a versatile office or yoga studio. This special home offers year-round enjoyment and comfort, whether you're warming up by the masonry heater in winter or fishing for trout in the river. Spring-fed water source, energy-efficient radiant heat panels, generator and a location just over an hour from the GTA and airport. Designed to let the countryside in, this is a home that must be experienced in person. (id:60626)
Sotheby's International Realty Canada
279/285 Pleasant Park Road
Ottawa, Ontario
Prime development opportunity in the A+ neighbourhood along a collector arterial road. Currently zoned R1GG this property offers two detached homes, fully rented, providing prospective investors the ability to secure conventional financing during interim. The proposed zone for the subject site in the draft new Zoning By-law is Minor Corridor subzone 3, zoned as CM3, permitting a significant range of non-residential uses and carries forward residential units as a permitted use. Development Options Report on file. Only 600M to The Pleasant Park Rapid Transit Station, 600 M to The Riverside Hospital and 1 KM to The GeneralHospital. (id:60626)
RE/MAX Hallmark Realty Group
7 Edgedale Road
Toronto, Ontario
Stunning Fully Renovated Victorian Semi - Situated on a dead end private road with very few neighbours, street parking is effortless and only for those who live on the street. Modern Luxury Meets Classic Charm. Welcome to this beautifully reimagined Victorian semi-detached home, where timeless architecture meets contemporary design. Completely renovated from top to bottom, this exquisite residence boasts custom finishes throughout and offers an exceptional blend of style, comfort, and functionality. Featuring a spacious open-concept layout, this large semi offers an abundance of natural light, premium materials, and thoughtful details in every corner. The home includes two private terraces plus a charming backyard, ideal for both entertaining and relaxation. The primary suite offers a tranquil retreat with a large walk through closet & ensuite bathroom. Having 4bedrooms & 5 bathrooms, tucked in the heart of the city, this home appeals to a wide range of buyers. Enjoy the best of Toronto living with an amazing location: this home is just steps to the scenic Rosedale Ravine, offering tranquil walking and cycling paths surrounded by nature perfect for outdoor enthusiasts. Its also just a short stroll to the prestigious Yorkville, with its world-class shopping, dining, and cultural landmarks, and only moments from public transit, making your daily commute effortless. (id:60626)
Harvey Kalles Real Estate Ltd.
137 Parkview Avenue
Toronto, Ontario
Welcome to 137 Parkview Ave - Your forever home in one of North York's most sought-after neighbourhoods. Meticulously rebuilt, this custom home offers a modern design with the highest end finishes. The open-concept main floor is an entertainer's dream, featuring dark hardwood & 7" baseboards. A stunning chef's kitchen showcases high-end appliances, a 9-ft Carrera marble island, side-by-side fridge/freezer & custom Orchard Park cabinetry. The luxurious details continue in the powder room with heated floors & Calacatta marble. Upstairs, 3 skylights and 9-ft ceilings create a bright, airy second level. It features 3 generous bedrooms-a primary retreat with Juliet balcony & spa-like ensuite, another with a bay window, a third with a skylight-and a versatile library. The finished basement, with a separate walk-out, is perfect for a rec room or guest space. Step outside to a backyard oasis featuring a zero-maintenance Trex deck with massive storage underneath and a rare outdoor hot/cold water tap for ultimate convenience. Peace of mind is guaranteed with a professionally underpinned & waterproofed basement and upgraded R40/R20 insulation throughout the house. Located in the zone for top schools: McKee PS, Earl Haig SS, Claude Watson & Cardinal Carter. Steps to Yonge St, the subway & Mel Lastman Square. A home of this caliber is a rare opportunity. Book your showing today. (id:60626)
Century 21 Leading Edge Realty Inc.
2151 Everett Street
Abbotsford, British Columbia
Over $700K in recent upgrades elevate this exceptional home on one of Abbotsford's most sought-after streets. Enjoy new AC/furnace, windows, exterior paint, concrete drive and walkways, plus a heated pool, hot tub and fully covered upper patio for year-round entertaining. Inside, every detail impresses: refinished Old World cabinets, new appliances, redesigned bathrooms, and a versatile lower bar kitchen ready to become a full suite. Heated, air-conditioned epoxy-floored garage. Steps to all levels of school-move in and indulge in true luxury living. (id:60626)
Royal LePage Little Oak Realty
2 Oak Knoll Drive
Hamilton, Ontario
Welcome to Westdale North, one of Hamilton's most sought-after and walkable neighbourhoods-home to this exquisite Tudor Revival residence where classic elegance meets modern comfort. With its timeless angel stone and stucco façade framed by original leaded glass windows, this home immediately captures the eye. Step inside to discover a blend of old-world charm and thoughtful updates: French doors open to refined living and family rooms, while rich hardwood flooring, wainscoting, and period-style lighting create a warm, inviting atmosphere. The kitchen is a chef's dream, featuring custom inset cabinetry, luxurious soapstone countertops, a Sub-Zero fridge, and smart storage throughout, while the dining room enjoys the comfort of in-floor heating. Upstairs, the original wide staircase leads to two upper levels offering five generous bedrooms plus a den/laundry room-three of which have built-in desks, and two boasting beautifully renovated ensuites with heated stone floors and custom vanities. Outside, the award-winning native front garden and private backyard are framed by Credit Valley stone walls, interlocking concrete pavers, and an in-ground sprinkler system. The single-car garage includes inside access, while additional touches like cedar storage closets, a gas BBQ hookup, and a durable concrete tile roof ensure lasting convenience and peace of mind. A rare opportunity to own a true architectural gem in the heart of Westdale-perfectly suited for modern family living. (id:60626)
RE/MAX Escarpment Realty Inc.
212 Cabrelle Place
Ottawa, Ontario
Welcome to Maple Creek Estates. This stunning custom bungalow is situated on one of the few premium lots backing onto greenspace. Thoughtfully designed, the open concept layout is perfect for entertaining. The stunning kitchen features an oversized island, stainless steel appliances, granite counters overlooking the great room with gas fireplace. Hotel inspired bathrooms with custom cabinetry, granite tops and Brizo designer faucets. Generous bedrooms all with custom built closet storage. The lower level features a large entertainment space with wet bar, a full bath as well as a den that could be converted into a 4th bedroom. A fully insulated, heated and cooled 4-car garage with additional ceiling height and SwissTrax flooring. Gorgeous outdoor living spaces including a fenced rear yard with interlock patio and hot tub, firepit area, custom shade sail structure and pond feature. Attention to detail is evident throughout. This home and grounds are ready for you to enjoy! (id:60626)
Royal LePage Team Realty
4 - 1254 Barlochan Road
Muskoka Lakes, Ontario
Single family cherished since the 1800's, this 82 acre lakefront landbank holding in the Barlochan corridor of Lk. Muskoka between Hudson's Point & Hemlock Point is available to be sold for the very 1st time in its history. ~180 feet (more or less) along the present water's edge with idyllic rippled sandy bottom cove, southern exposure, and a gently sloping 2.5 acre lakefront lot prime for redevelopment. The 80 acre backlands afford the rare and exciting chance to enjoy nature hikes, create recreational trails, or merely for privacy and conservation purposes. With its ease of access, and ideal location just off shore to numerous Beaumaris area islands, it would alternatively make a perfect jump-off spot, with drive to the shore potential and being under 2 hours to Toronto. The possibilities are seemingly endless. A very quaint, rustic, ~264 sq. ft. 2 bedroom water's edge cabin with stove & separate ~192 sq. ft. 2 room sleeping cabin with screened porch, are enjoyable "as is". However, these lands lend themselves to redevelopment, with granite outcroppings, towering pines, gentle contours, and a mixture of both rocky and sandy bottom shallower water shoreline with south exp. & a long view to the SE. High end properties in the neighbourhood. "The little house on the big block". Being marketed & sold in "as is" condition. (id:60626)
Harvey Kalles Real Estate Ltd.
11376 Osprey Pl
North Saanich, British Columbia
Large Country Home suitable for an active Family and Collectors with many dear possessions (bus, cars, boats) that need under roof care.A great Entertainment Home A well built and cared for, 4BR -(potential 7 Bedrooms home) plus 2 bedroom carriage house used for extended family on a fully landscaped ~ 1 acre in a quiet neighbourhood 10 minutes to Ferry, Airport , Sidney & Deep Cove. This is a Bare Land , self managed, Strata Property with access to Hiking trails and a Tennis Court. Enjoy the large Entertainment areas inside and outside of this home. Bring all your hobbies and have room to do it all. No expense spared in the Gourmet Kitchen and large Master Suite. Space for your imagination. On the property there is a garage/workshop for large R/V also another garage for car or boat storage. Must be seen to be appreciated! (id:60626)
Century 21 Queenswood Realty Ltd.
347 Muskrat Street
Banff, Alberta
Unique Mountain Modern Four Bedroom Bungalow with Walkout Lower Level with Mountain Views, Loads of Sunshine and Large Private Backyard! Designed by local renowned architect Phillippe Delasalle this home features: Rundle rock foyer; hardwood floors; cedar panelled walls and ceilings; vaulted ceilings with exposed structural wood beams and numerous sky lights; Douglas Fir doors, baseboard, trim, hand railing, and stairs with open risers; custom fir and maple built ins; beautiful custom corner floor to ceiling rock faced wood burning fireplace with wood mantel; recently renovated kitchen with stainless steel appliances and Quartz counter-tops; renovated full four piece bathroom upstairs and three piece bathroom downstairs; cozy gas fireplace in spacious family room walking out to backyard; heated garage and workshop with additional storage; two additional parking spaces outside. This home truly must be seen to be appreciated! (id:60626)
RE/MAX Alpine Realty
14 St Georges Court
Huntsville, Ontario
This stunning residence embodies the epitome of modern luxury, seamlessly integrated into a breathtaking natural landscape. Nestled among towering trees and backing onto Hole 11 of Deerhurst Highlands Golf Course, this 6800+ Square foot masterpiece offers 6 spacious bedrooms and 4.5 bathrooms, privacy, tranquility, and every imaginable comfort. The open-concept main floor features pre-engineered oak flooring and a striking granite stone fireplace that anchors the living space. The gourmet kitchen is equipped with top-tier appliances, including a double wall oven, French door fridge, and built-in coffee maker. It also includes quartz countertops, a walk-in pantry, and custom cabinetry designed for both beauty and functionality. The thoughtful layout offers both a main floor and 2nd floor primary suite, each complete with luxurious en-suites featuring steam showers (main floor only) and soaker tubs. Every bathroom exudes spa-like sophistication. Enjoy 2 cozy fireplaces, 2 balconies, and a walk-out patio inviting you to relax and take in the beauty of the surrounding forest. The 2nd floor offers 3 additional bedrooms and 2 bathrooms, allowing for additional family to enjoy their own luxurious spaces. The walk-out lower level features in-floor heating, a stylish wet bar, additional bedrooms, and a generous living space ideal for entertaining. The heated 3 bay garage, also with in-floor heating, provides exceptional comfort and convenience year-round. Outside, the landscaped grounds are perfect for evenings spent under the stars. Conveniently located near schools, shopping, and scenic trails, yet tucked away in a quiet enclave, this home offers the perfect balance of seclusion and accessibility. With easy highway access, exploring all that Huntsville and Muskoka have to offer has never been easier. Don't miss your chance to own this rare retreat where luxury meets nature. Prepare to fall in love with the unparalleled beauty and craftsmanship of this home. (id:60626)
Shaw Realty Group Inc.
423 Donnybrook Road
Oakville, Ontario
You are looking at a rare opportunity on a quiet court in Oakville's desirable southeast neighborhood. This five-level side-split offers over 3,100 sq ft of total living space on a premium 75' 161' lot with an inground pool and mature landscaping. The home features four bedrooms, three bathrooms, and a bright, expanded kitchen with 12-ft vaulted ceilings, granite counters, tiled backsplash, and an oversized window overlooking the yard. The top-level primary suite includes an adjoining office or nursery, providing a private retreat. Additional room on lower level with walkout to backyard offers flexible use as a library, office, gym, media room, playroom, hobby space, or guest suite. Multiple living areas provide comfort for family life and entertaining. Move in, renovate, or build your dream home - this property offers excellent potential on one of Oakville's most sought-after lots. Walking distance to Maple Grove PS and Oakville Trafalgar HS, close to parks, trails, and the lake. (id:60626)
Real Broker Ontario Ltd.
703 135 E 13th Street
North Vancouver, British Columbia
Welcome to this sought-after 2 Bed + Den corner home in Millennium Central Lonsdale - North Vancouver´s luxury concrete tower. From the moment you walk in, you feel the freedom of space: bright, airy, and open with stunning south & southwest water views. The versatile den works as a home office, media room, or 3rd bedroom. Enjoy 346 sqft of sun-filled balcony, A/C, floor-to-ceiling windows, and 2 secured parking stalls. Steps to Whole Foods, cafes & transit. Effortless, elevated living. Resort-style amenities: concierge, outdoor pool, hot tub, steam room, lounge, party room, garden ... Steps to Whole Foods, cafes & transit ... Virtual Guide: https://youriguide.com/703_135_13e_northvan (id:60626)
Sutton Group-West Coast Realty
6435 Farwell Canyon Road
Williams Lake, British Columbia
Bell Ranch offers 774.26 scenic acres near Farwell Canyon, just 1.5 hours from Williams Lake. This versatile property features 400 acres of flood-irrigated hayland, ideal for livestock or farming. The 3,816 sq ft log home provides spacious, rustic living. Ranch infrastructure includes a 20'x26' shop, 30'x48' heated and wired shop, 12'x12' grain shed, 32'x40' calving barn, and a 3-bay 56'x20' machine shed. With good road access, perimeter fencing, and multiple corrals, it's well-suited for cattle or mixed operations. A rare opportunity in BC ranch country. (id:60626)
Landquest Realty Corporation
Landquest Realty Corp (Northern)
14 St Georges Court
Huntsville, Ontario
This stunning residence embodies the epitome of modern luxury, seamlessly integrated into a breathtaking natural landscape. Nestled among towering trees and backing onto Hole 11 of Deerhurst Highlands Golf Course, this 6800+ Square foot masterpiece offers 6 spacious bedrooms and 4.5 bathrooms, privacy, tranquility, and every imaginable comfort. The open-concept main floor features pre-engineered oak flooring and a striking granite stone fireplace that anchors the living space. The gourmet kitchen is equipped with top-tier appliances, including a double wall oven, French door fridge, and built-in coffee maker. It also includes quartz countertops, a walk-in pantry, and custom cabinetry designed for both beauty and functionality. The thoughtful layout offers both a main floor and 2nd floor primary suite, each complete with luxurious en-suites featuring steam showers (main floor only) and soaker tubs. Every bathroom exudes spa-like sophistication. Enjoy 2 cozy fireplaces, 2 balconies, and a walk-out patio inviting you to relax and take in the beauty of the surrounding forest. The 2nd floor offers 3 additional bedrooms and 2 bathrooms, allowing for additional family to enjoy their own luxurious spaces. The walk-out lower level features in-floor heating, a stylish wet bar, additional bedrooms, and a generous living space ideal for entertaining. The heated 3 bay garage, also with in-floor heating, provides exceptional comfort and convenience year-round. Outside, the landscaped grounds are perfect for evenings spent under the stars. Conveniently located near schools, shopping, and scenic trails, yet tucked away in a quiet enclave, this home offers the perfect balance of seclusion and accessibility. With easy highway access, exploring all that Huntsville and Muskoka have to offer has never been easier. Don't miss your chance to own this rare retreat where luxury meets nature. Prepare to fall in love with the unparalleled beauty and craftsmanship of this home. (id:60626)
Shaw Realty Group Inc.
Coldwell Banker Thompson Real Estate
1111 Rockcliffe Street
Halifax, Nova Scotia
Classic Elegance Meets Modern Luxury A rare opportunity awaits to own a piece of Halifax's prestigious Rockcliffe Street with this meticulously maintained, west-facing residence. Held by the same family since 1943, this home masterfully blends classic elegance with modern comfort, all while preserving its original character. Step inside and be greeted by sun-drenched spaces, where the formal living & dining rooms frame stunning Dingle Tower views. The heart of the home is the spacious, fully equipped kitchen, perfect for entertaining, which flows seamlessly into a cozy family room. The main floor also offers an ideal work-from-home sanctuary in the private office, laundry, discreet powder room, and convenient side entrance. Upstairs, the luxurious primary suite boasts a lavish ensuite & dressing room. A 2nd generous bedroom also features its own private ensuite, while 2 additional bdrms share a 3rd bath. There is access to a large finished attic, perfect for storage or a playroom. The lower level extends your living space significantly with a bright rec room and direct access to the garage. Enjoy wonderful privacy with low-maintenance front and back gardens. A front deck provides the perfect spot for stunning sunsets over the NW Arm, with water access via Oakland Road Park just steps away. Significant updates include a renovation and addition (2009), roof (2024), 200-amp electrical, and a Generac system, ensuring worry-free living in this cherished location. (id:60626)
Royal LePage Atlantic
1048 Fifth Line
Selwyn, Ontario
Country Estate on 154 acres located only 5 minutes North of the City of Peterborough. With the buildings situated far back from the road this farm offers the best of both worlds; a private spot to build family dreams and proximity to all amenities. This property offers approx. 111 cultivated acres of loam soils, and a great set of well maintained buildings. The residence, a beautiful 4 bed/2 bath century home with 1980 log addition sits between mature trees and offers lots of updated living space with great views of the fields and barn. The house features wide plank floors and has been very well maintained, there is a family room with cozy fireplace as well as a partly finished basement. An added bonus is the in-ground pool that has been fenced in.The barn complex was last used for dairy cows, but could easily be converted to many possible uses from storage, to housing horses, sheep, goats or beef cows, the possibilities are endless. There is an outside yard as well as a fenced in pasture. Supporting buildings include a 40' x 88' drive-shed for hay/straw/equipment as well as a 24' x 88' drive-shed with enclosed workshop. The land can be used to grow cash crops, graze animals or be rented out to local farmers. Come and discover this very peaceful setting for yourself! (id:60626)
RE/MAX Centre City Realty Inc.
1048 Fifth Line
Selwyn, Ontario
Empty Dairy Farm on 154 acres located only 5 minutes North of the City of Peterborough. With the buildings situated far back from the road this farm offers the best of both worlds; a private spot to farm and close proximity to all amenities. This farm offers approx. 111 workable acres of loam soils, and a great set of well maintained buildings, including a dairy complex that can house over 100 head. The residence, a beautiful 4 bed/2 bath century home with 1980 log addition sits between mature trees and offers lots of updated living space with great views of the fields and barn. The house features wide plank floors and has been very well maintained, there is a family room with cozy fireplace as well as a partly finished basement. An added bonus is the in-ground pool that has been fenced in. The barn complex was used for dairy cows, but could easily be converted to many possible uses from storage, to housing horses, beef cattle, sheep or goats, the possibilities are endless. The main barn features 52 tie-stalls with an addition that housed the heifers which featured straw pens and an alley scraper, as well as 2 other additions with straw packs with access to the outside yard with belt feeder, 2 upright silos that are in working condition as well as 2 grain bins. There is an outside yard as well as a fenced in pasture. Supporting buildings include a 40' x 88' drive-shed for hay/straw/equipment as well as a 24' x 88' drive-shed with enclosed workshop. The land can be used to grow cash crops, graze animals or be rented out to local farmers. At the North end of the farm you will find your very own forest, great for the outdoor enthusiast and hunter! Priced to sell, come and discover this beautiful farm for yourself! (id:60626)
RE/MAX Centre City Realty Inc.
2228 Indian River Line
Otonabee-South Monaghan, Ontario
Well-maintained 11-unit building featuring a mix of one-bedroom and bachelor apartments, priced at a 5.1% cap, generating nearly $160,000 annually with room for upside. Located just 15 minutes from Peterborough off the Trans-Canada Highway, offering quiet country living with easy city access. Updates include an 8-year-old roof, new fire-rated exterior doors, some newer windows, and a commercial hot-water tank under 10 years old. Heated by electric baseboard with hydro on one meter and potential to separate utilities for tenant billing. Quiet adult tenant base and a meticulously cared-for building make this a turnkey investment with excellent income stability and future upside. (id:60626)
Exp Realty
733 Whites Falls Road
Georgian Bay, Ontario
Stunning Custom Waterfront Estate on Six Mile Lake nestled on 3.5 private acres with 450 feet of pristine shoreline, this custom-designed waterfront home offers the ultimate in lakeside living. Built in 1996 with craftsmanship and comfort in mind, this 3,800 sq ft retreat boasts 5 spacious bedrooms and an exceptional blend of luxury and nature. Enjoy the serenity of Six Mile Lake from not one but two private docks, including a deep water dock with 6-foot depth ideal for boating, swimming, or simply soaking in the views. Inside, you'll find solid birch floors and ceramic tile throughout, along with elegant touches like granite countertops in the kitchen, and a screened-in porch perfect for morning coffee or evening relaxation. The kitchen flows seamlessly to both the deck and the open-concept living room, offering easy indoor-outdoor entertaining. The double-sided wood-burning fireplace anchors the main floor, while the master suite features its own double-sided gas fireplace, creating a warm, inviting ambiance. Wake up to lake views and step directly onto your private deck. This is more than a home it's a lifestyle. Also included is your own private island for relaxing, an easy swim from your dock or a picnic A rare opportunity to own a piece of paradise on one of Muskoka's most beautiful lakes. (id:60626)
Royal LePage Lakes Of Muskoka - Clarke Muskoka Realty
2715 201 Street
Langley, British Columbia
Brand New, Custom Built 3 Story home in this new subdivision of Brookswood Langley. Beautifully finished. Gourmet kitchen with top of the line Appliances throughout the house. Radiant Heat, Air conditioning ,built in vacuum & Security system. In suite Laundry. Fully finished Bsmtand much more to enjoy. call for more Info. (id:60626)
Royal LePage Global Force Realty
Lot 5 Conc 2 Southgate Side Road
Southgate, Ontario
94.907 Acres, rare opportunity with 10 separate parcels, Ideal for potential future Estate Country Lots. Front 5.57 acres being farmed. Diverse landscape with a mix of trees, bush, offering privacy. Whether you are looking to farm, hunt, or simply escape the hustle and bustle, this property is a rare find. Don't miss out on this chance to own a piece of paradise. Ideal hobby farm, recreational property or build your home in a beautiful country setting. (id:60626)
Pontis Realty Inc.
4939 Rupert Street
Vancouver, British Columbia
Development Opportunity! Prime site with a total of 7,750 sq.ft. In 2 lots featuring 4951 and 4939 Rupert St. Located in a highly desirable area, with back lane access, only 482 meters to the SkyTrain! Designated for an 8-storey, 3 FSR mixed-use development under Bill 47 This site offers tremendous potential for future development. Buyers are advised to conduct their own due diligence with the City of Vancouver regarding development possibilities. Properties sold as-is, where-is. For more information on this assembly, contact the listing agent. (id:60626)
Heller Murch Realty

