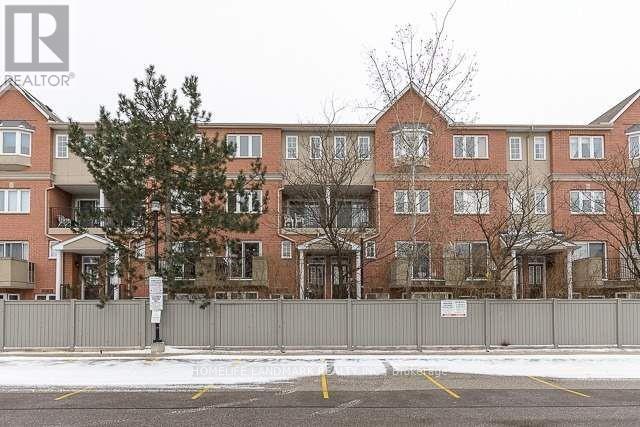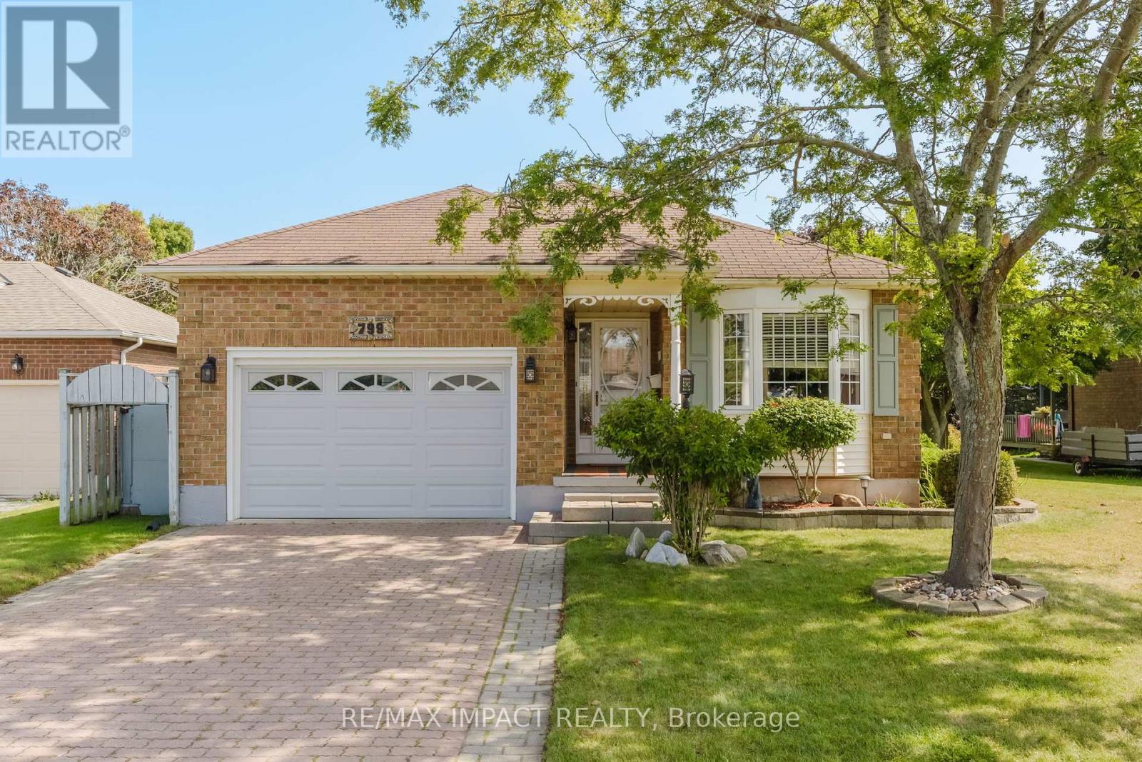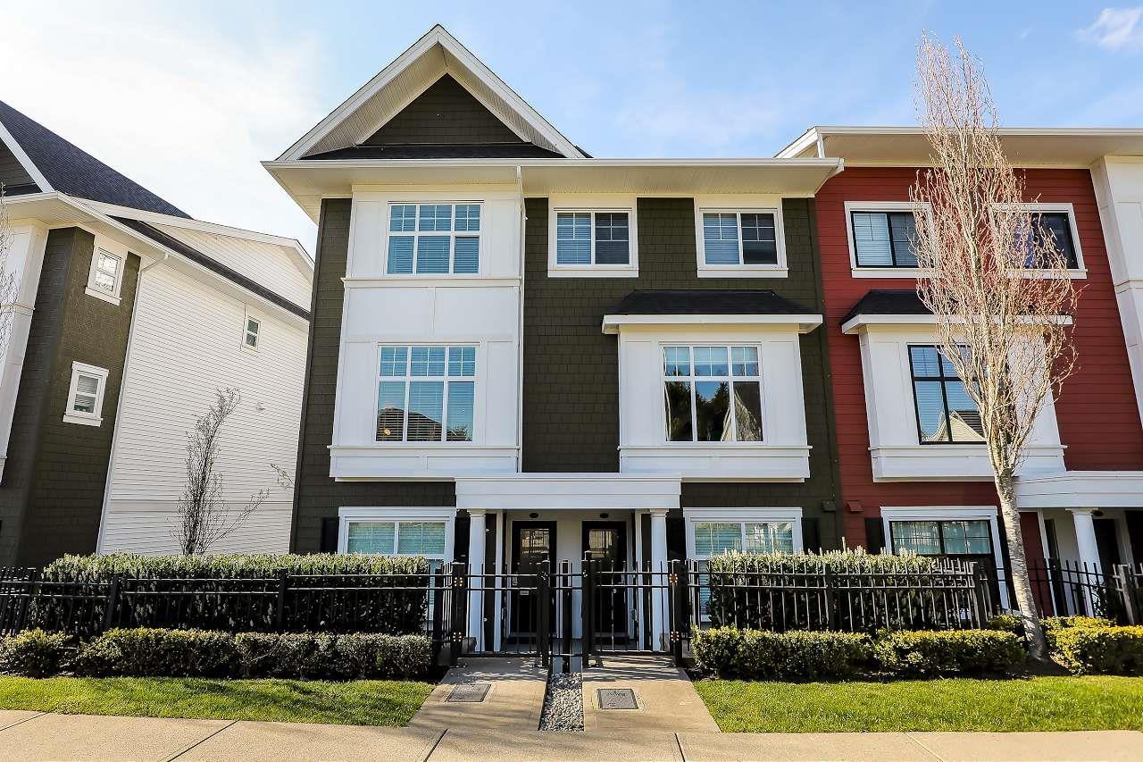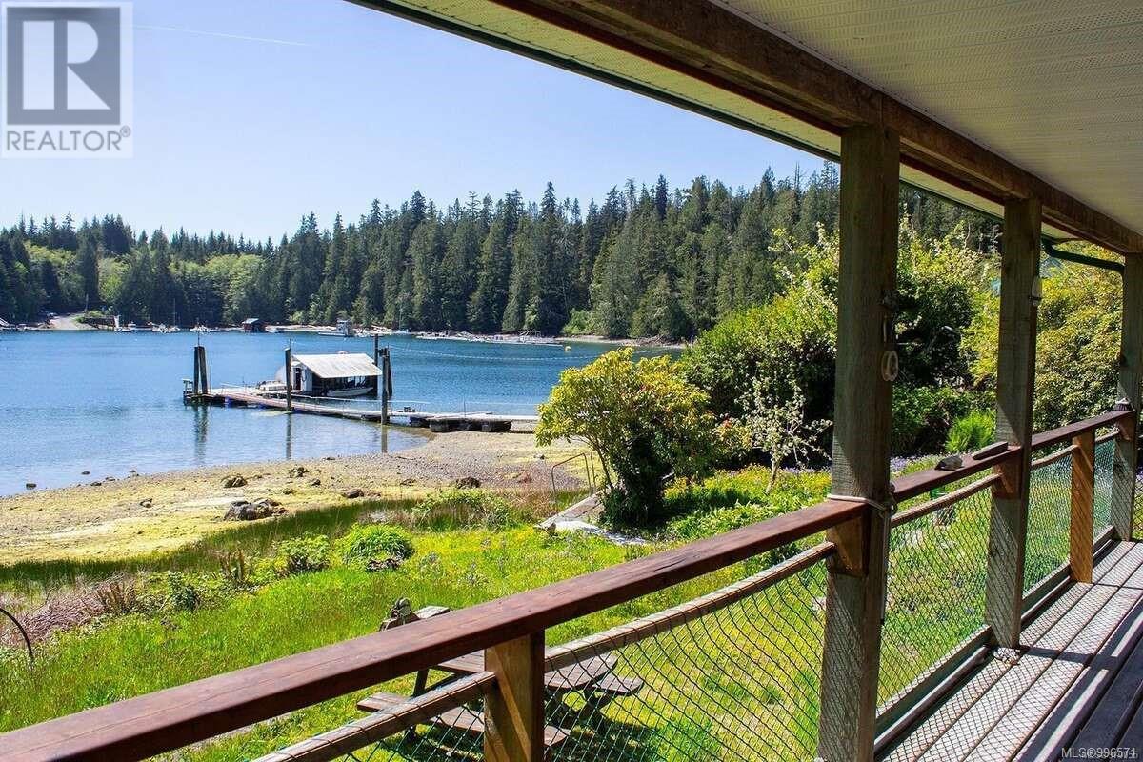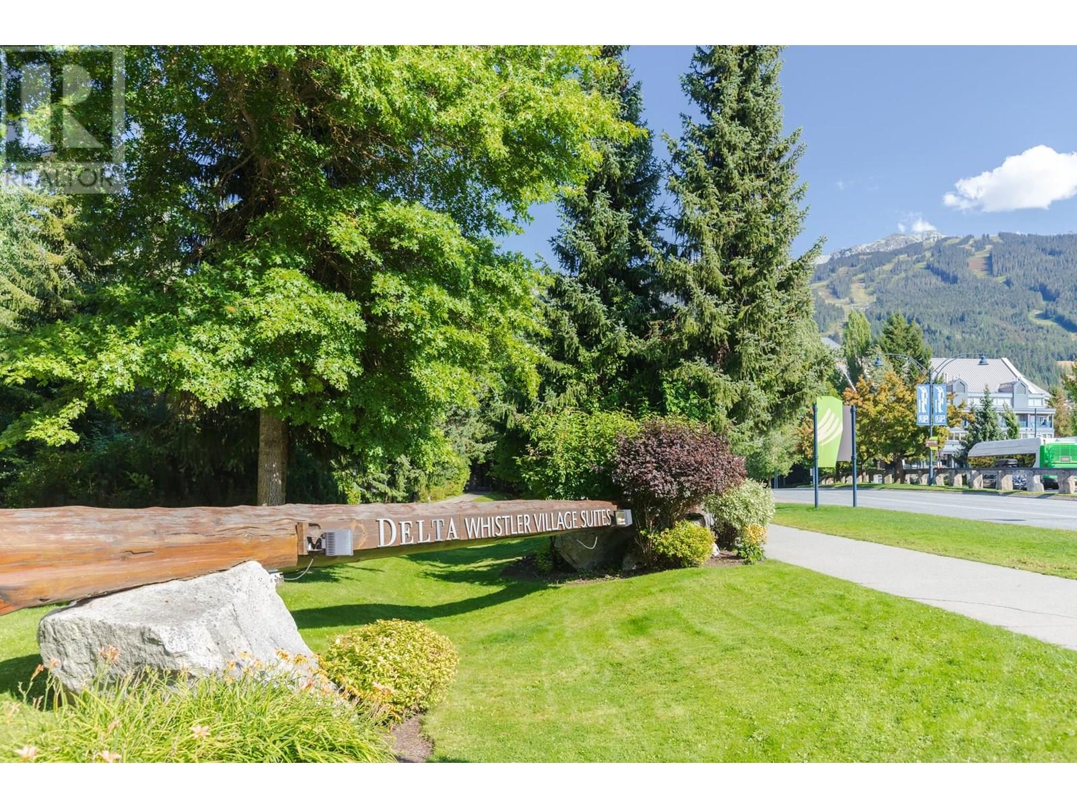139 730 Barclay Cres
French Creek, British Columbia
Welcome to the sought-after Quail’s Landing community—an elegant and beautifully maintained patio home nestled beside Morningstar Golf Course and moments from the French Creek Marina. Step inside to discover an inviting open-concept layout that flows effortlessly through the great room, where rich hardwood floors and abundant natural light create a warm, welcoming space. The kitchen is a delight for any home chef, with ample cupboard and prep space. The spacious primary bedroom offers a walk-in closet along with a luxurious five-piece ensuite. A generously sized second bedroom is perfect for guests or a bright home office. Enjoy seamless indoor-outdoor living with three sets of doors opening to a full-width patio overlooking the beautifully landscaped, private backyard. Three skylights brighten even the cloudiest days, while a heat pump ensures year-round comfort. This unit also features a 2 car garage. Quail’s Landing is a well-managed, quiet community with low monthly strata fees. (id:60626)
Royal LePage Parksville-Qualicum Beach Realty (Pk)
17 Southborough Square
Cochrane, Alberta
The Monroe is a spacious home perfect for entertaining, hosting guests or spending time with family. The open-concept main floor illuminates a grand, sun-filled space with access to a cover deck. The adjoining gourmet kitchen is a chef’s dream with a huge island, including a large pantry which offers ample storage space. Upstairs, the first level hosts two secondary bedrooms, main bath and laundry, the few steps up is a relaxing private oasis with a beautiful bonus room and owner’s bedroom with its spa inspired ensuite and spacious walk-in closet: what a perfect way to end a long day! Photos are representative. (id:60626)
Bode Platform Inc.
22 Atwood Crescent
Simcoe, Ontario
Welcome to 22 Atwood Crescent in the beautiful neighbourhood of Westwood Acres. This 4 bed 1.5 bath home has been completely redone from top to bottom. Enjoy an enormous 2632 of total space for your family. Features include: Brand new Samsung stove, microwave and dishwasher, brand new Midlea stainless steel fridge, quartz countertops, subway tile backsplash, brand new flooring, new concrete patio, steel roof, new patio door, new windows, new fence, potlights throughout, two car attached garage, utilities owned, beautifully landscaped, large corner lot, playpark only steps away. Don't miss out. (id:60626)
Bradley Mottashed Inc. Brokerage
3307 - 108 Peter Street
Toronto, Ontario
This beautifully finished, 1 bed + den, 2 bathroom unit is nestled in a highly desirable, transit friendly neighbourhood and offers a perfect blend of comfort and style. The home features laminate flooring throughout, high ceilings, pot lighting, and a cozy den, that suits a Queen sized bed. The expansive primary bedroom includes an ensuite bath and floor to ceiling windows. The Kitchen boasts a Modern design, With Built-In Appliances, Quartz Countertop, Laminate flooring, A Custom Island and In-suite front-loading laundry. (id:60626)
Royal LePage Your Community Realty
227 - 1881 Mcnicoll Avenue
Toronto, Ontario
Luxury Condo Townhouse Built By Tridel In Family Friendly Demand Neighbourhood ,Well Maintained Bright And Very Functional Layout W/ 3 Br+Den, Throughout With Laminate Flrs ,Oak Stair Case Sunlight From Skylight Above,Two Parkings 24 Hours Gatehouse Security, Indoor Pool, Gym, Games Rm, Party Rm, Visitor Parking & More! Close To L'amoreaux Park, Dog Park & Kidstown Park & Sports Arena, Tennis Centre, Public Transit, Restaurants And Supermarkets Pacific Mall. (id:60626)
Homelife Landmark Realty Inc.
799 Daintry Crescent
Cobourg, Ontario
Welcome to this charming 3-bedroom home, perfectly situated near schools, parks, and shopping. Ideal for entertaining, the formal living and dining rooms offer elegant spaces for gatherings. The bright and open kitchen has been thoughtfully renovated and seamlessly flows into the family room, where you'll find a cozy gas fireplace and direct access to the private backyard perfect for both relaxation and play. The lower level is a true bonus, featuring a versatile rec room, a soothing sauna, a convenient shower, laundry facilities, and a workshop for all your hobbies. The gas fireplace not only adds warmth but also serves as an efficient supplementary heating source. Enjoy the serene privacy of the beautifully maintained backyard, a peaceful retreat for outdoor enjoyment. The roof was replaced in 2024. This home has been lovingly cared for and is truly a pleasure to experience. (id:60626)
RE/MAX Impact Realty
RE/MAX Lakeshore Realty Inc.
90 27735 Roundhouse Drive
Abbotsford, British Columbia
This stunning END UNIT townhome in the desirable Roundhouse Complex is a MUST-SEE! Step into a bright, spacious, high ceiling, modern concept layout of 3-bed, 3-bath townhouse. Main floor features a spacious living room, gourmet kitchen with large island, stainless steel appliances, pantry, powder room, storage space, closet & a patio. Upstairs has 3 spacious bedrooms, bathroom, laundry and a master room w/t walk-in closet & a deluxe 4-piece ensuite. Step outside to your private Patio to enjoy BBQs & gatherings w/t family & friends. Epoxy coated garage floor; double tandem garage, covered parking spaces, additional two visitors parking and plenty of street parking nearby! A short walk to shopping centres and quick access to Hwy 1. Pets friendly & Rentals allowed! DON'T WAIT, ACT NOW!! (id:60626)
Exp Realty Of Canada
18 Princeton Common Street
St. Catharines, Ontario
Welcome to Princeton Common Condominiums, where luxury meets convenience in this exclusive development by Brock View Homes. Meticulously designed bungalow townhome offers carefree lifestyle in prime location. 2+1 bedrooms, 3 bath w/ detached garage, featuring modern decor & high-quality finishes. Open concept living space 9 ft ceilings, California shutters & great room. Kitchen is a chef's dream w/ SS appliances, custom cabinetry, & pantry. Garden door leads to rear deck w/ gazebo, sunshade & fully fenced yard. Primary suite w/ 3-pc ensuite & walk-in closet. Good sized 2nd bdrm, shared 4-pc bath & main floor laundry. Upgraded staircase w/ railing leads to finished lower level, where a recreation room awaits w/ large window. Additional bdrm w/ double closets & 3-pc bath. Detached single garage across from unit, as well as outdoor parking space beside garage. Amenties are at your doorstep & easy access to QEW. Great for growing family & work from home ! Lot's of space /storage. Year Built: 2020! Check out out virtual tour! Condo Fees Remarks: Condo fee: $289.38 Water: $55 Total: $344.38/mth Condo Fees Incl:Ground Maintenance/Landscaping, Snow Removal.* (id:60626)
RE/MAX Realty Services Inc.
434 - 30 Shore Breeze Drive
Toronto, Ontario
Experience luxurious waterfront living on the shores of Lake Ontario in the Mimico area. This beautifully designed 2-bedroom, 1-bathroom unit offers functional and stylish space and layout at ~713 sq.ft, completed with engineered hardwood flooring throughout. The modern and spacious kitchen features large granite countertops and ample cabinetry with oversized stainless steel appliances. A standout feature is the spacious walk-in laundry room, a rare find in condo living! Primary bedroom includes a balcony and second bedroom features a sleek glass wall and a deep closet for extra storage space. Parking & Locker included. EXTRAS: Owner Occupied Never Tenanted | AirBnB Eligible | Parking Close to Entrance Elevators | Access to Additional Elevators | World Class Amenities | Bike Room | Steps to Lake & Humber Bay Park and Various Surrounding Dog Parks | Trendy & Vibrant Neighbourhood | Transit Hub | Close to Downtown Toronto (10-12 minute drive) (id:60626)
Adjoin Realty Inc.
37 Arrowwood Close
Blackfalds, Alberta
WOW WOW WOW! This STUNNING 2022, 1,883 sq ft two storey True-Line Kinsmen Dream Home floorplan located at 37 Arrowwood Close in Blackfalds will be sure to impress you. There is so much detail in this home you are bound to fall in love. Your new home is located in Aspen Lakes which you have access to the Trans Canada trail system right out your front door that you are able to enjoy year-round, just check out the drone photos! Stepping inside, you will be greeted by the warm colors of this home, large front entry and woodwork throughout this home. Everything about 37 Arrowwood close is impressive including the black railing, the soaring beamed ceiling, and large windows allow for a ton of sunshine with the south facing backyard. The kitchen is functional looking onto to living room and gas fireplace. All countertops in this home are quartz and the flooring on the main floor is all luxury vinyl plank, they really didn’t leave anything out on this property! The main floor laundry comes off of the heated garage and there are two bedrooms as well as a bathroom. The upper floor is consists of the primary bedroom and amazing ensuite with a dual vanity, soaker tub, floor to ceiling tiled shower & walk in closet. The office overlooks the main floor creating a sense of openness! Your new home is fully fenced, has A/C, HEATED GARAGE, COMPOSITE DECKING & great neighbors! (id:60626)
Royal LePage Network Realty Corp.
326 Grappler Inlet
Bamfield, British Columbia
For more information, please click Brochure button. Escape to your own sunny, south-facing, oceanfront retreat in the serene waters of Grappler Inlet, Bamfield. Accessible by boat and situated on 1.2 acres, this charming 2004-built Pacific Homes cottage offers the perfect blend of comfort and adventure. The property features a shared dock with a boathouse, and enjoys full solar readiness for sustainable living. Inside, you’ll find 2 cozy bedrooms, 1 full bath, and an open-concept living and kitchen area with soaring vaulted ceilings. A large covered deck offers stunning views of Port Desire—perfect for relaxing or entertaining. The cottage comfortably sleeps seven with a queen bed in the primary room, a double bed plus two bunks in the guest room, and a fun kids’ loft above the kitchen. Fully serviced and ready for year-round use, the home includes a 200-amp BC Hydro panel, Telus and Starlink internet, and a roof-mounted cell signal booster. A rainwater collection and treatment system supplies pressurized water, and a generator with a certified transfer switch ensures backup power when needed. A central wood stove adds cozy warmth in the cooler months. Located just 300 metres from the Grappler boat launch, this property is protected from winter storms and perfectly positioned for exploring Barkley Sound and world-class fishing—just a 3-minute boat ride to the famous Bamfield Wall. (id:60626)
Easy List Realty
1210/12 4308 Main Street
Whistler, British Columbia
A rarely available 2 bedroom is the popular Delta Whistler Village Suites. Over 800 square feet with full kitchen, laundry, gas fireplace and two bathrooms in your suite. The hotel has an exercise room, three hot tubs, indoor/outdoor pool with two restaurants on site. Make your breakfast in your kitchen or run down to coffee bar in the lobby for a cappuccino. Walk or take the shuttle to the ski lifts, stroll around the village to enjoy the restaurants, shops, and Celebration Plaza concerts. This suite is a carefree investment. Fully managed by the Marriott. You only pay the property taxes, all other expenses are paid out of revenues. You can book up to 4 weeks in each of summer and winter to enjoy. (id:60626)
Whistler Real Estate Company Limited





