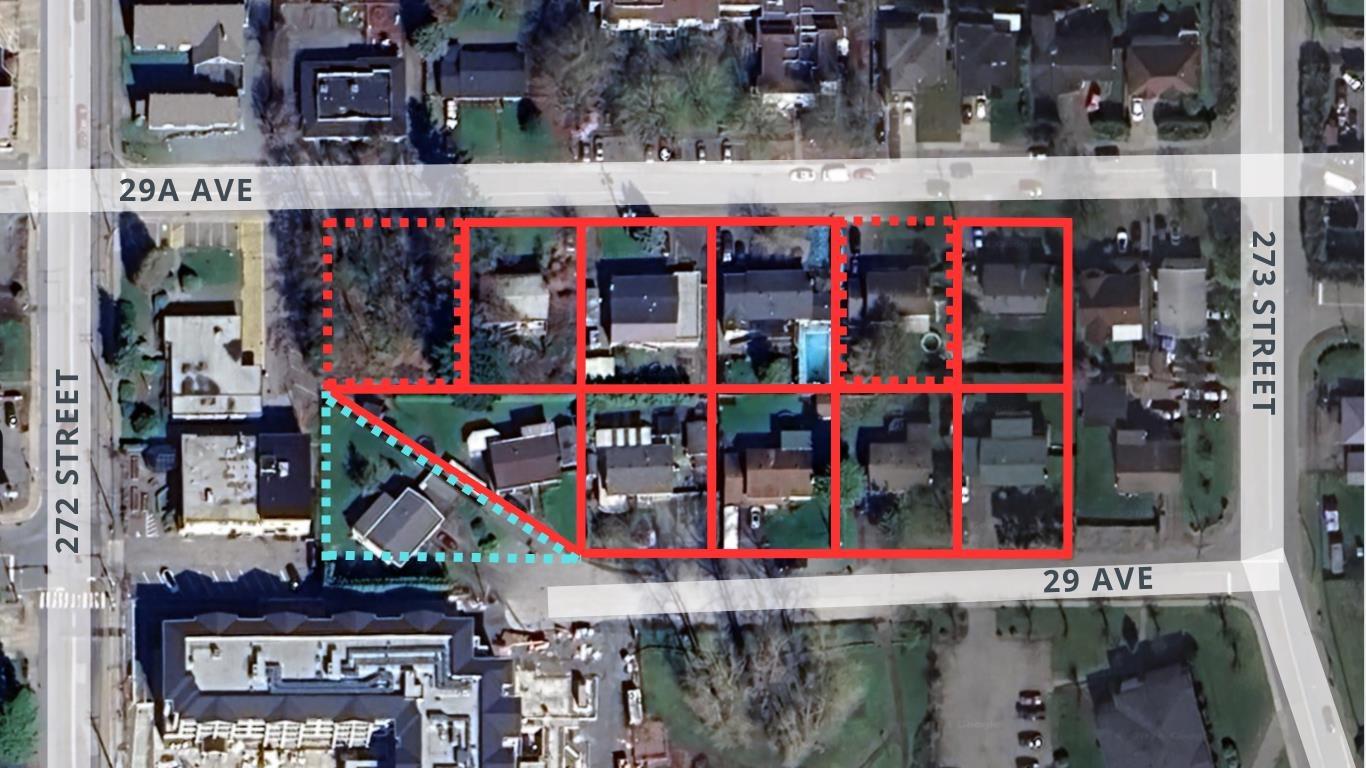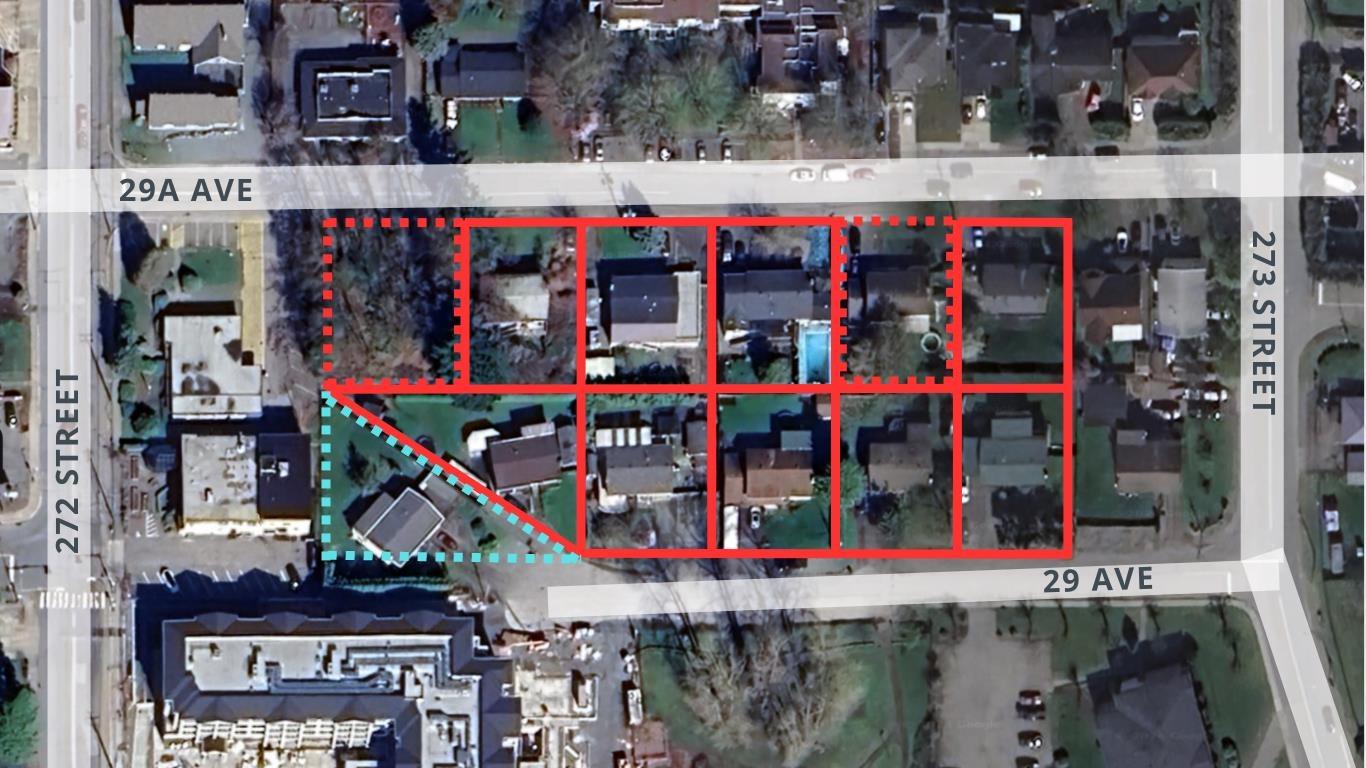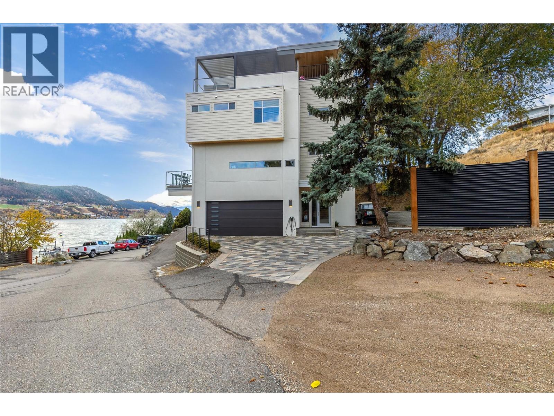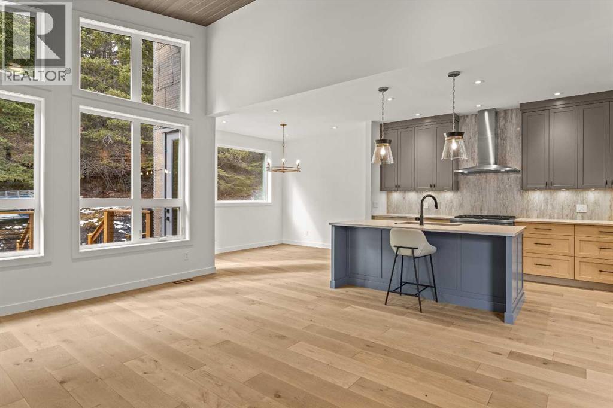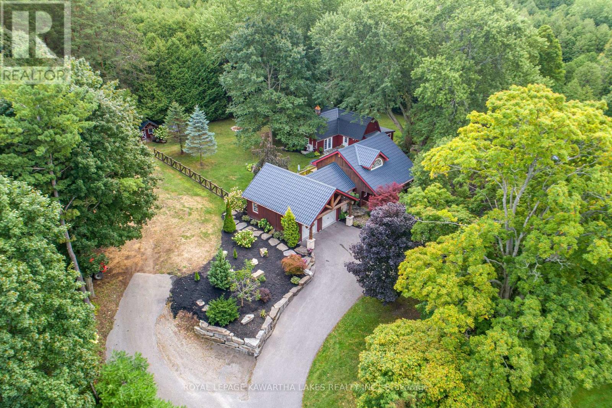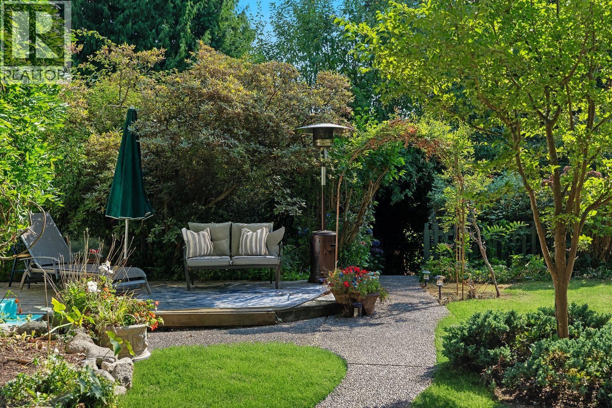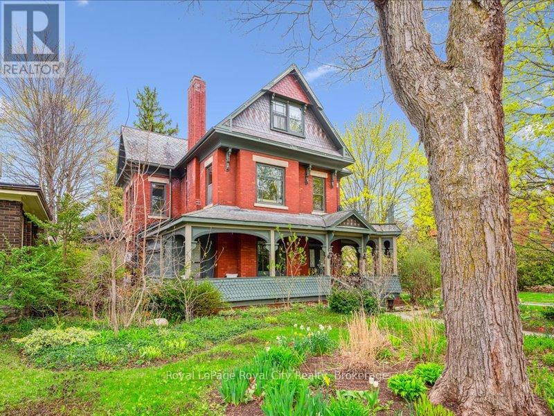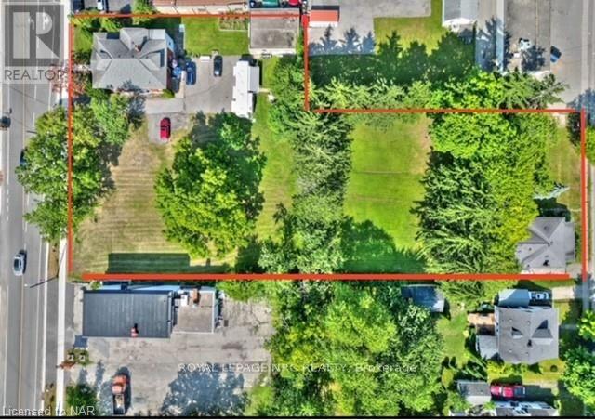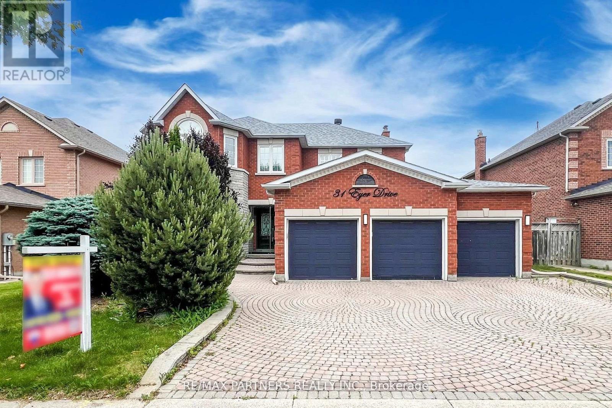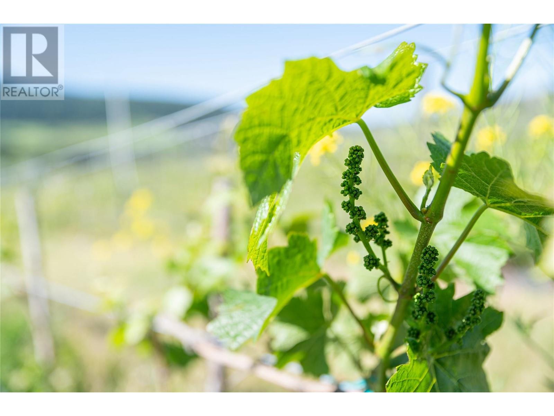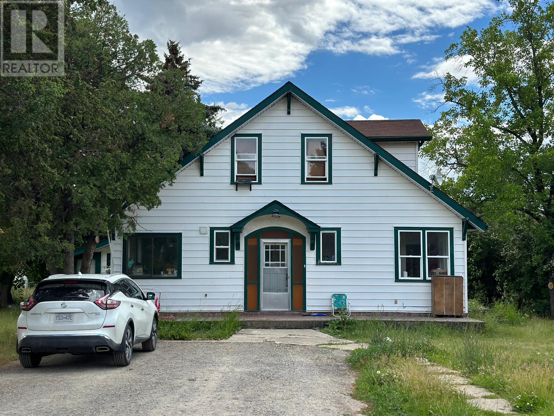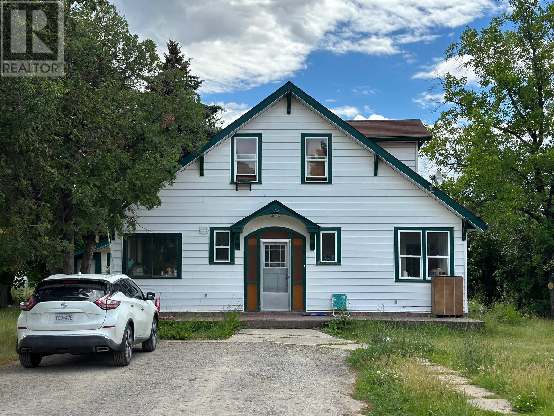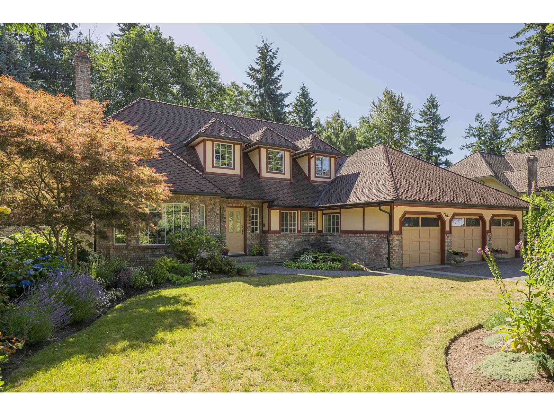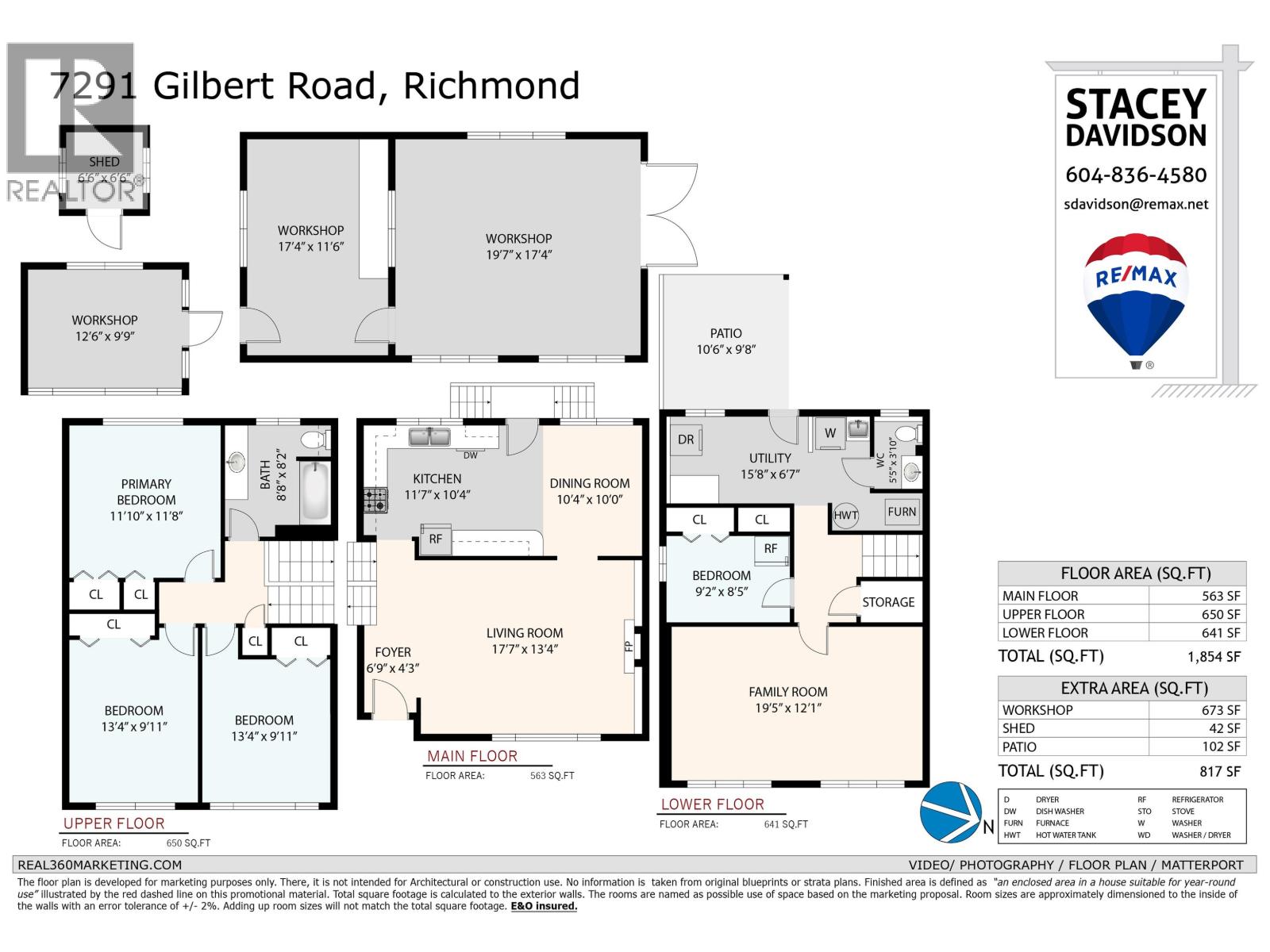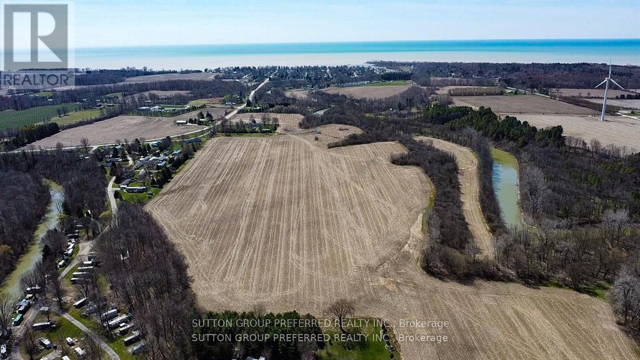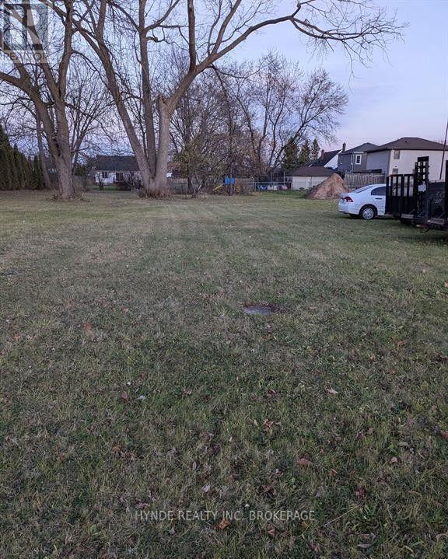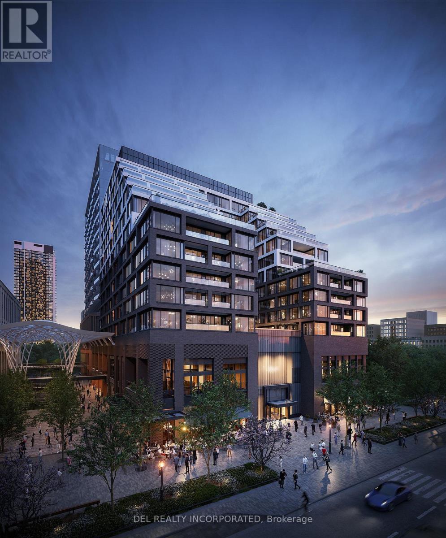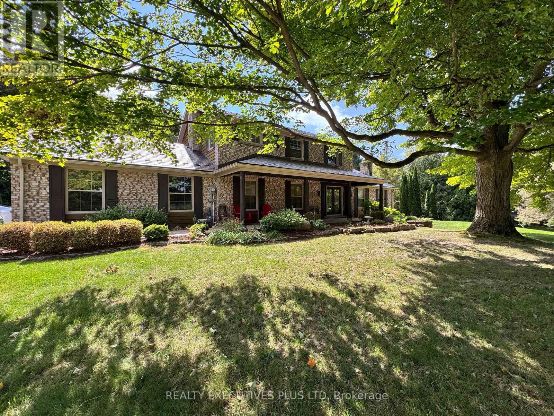27245 29 Avenue
Langley, British Columbia
Discover a prime real estate opportunity at 29 & 29A Ave and 272nd Street in Aldergrove, Langley. Spanning 1.937 acres and nestled beside the picturesque Rotary Park, this site offers tranquil surroundings on a serene inside street, just moments away from Aldergrove's bustling core. Steps from 272nd Street and Fraser Highway, this prime location is near emerging developments and poised to become a cornerstone of the Aldergrove Core Area Land Use Plan.Capitalize on the city-supported plan for up to 6-storey residential apartments, aligning with the vision for a vibrant community that blends modernity with natural beauty. This strategic and vibrant setting enhances the appeal for potential residents, offering a perfect balance of convenience and tranquility. (id:60626)
RE/MAX Real Estate Services
27245 29 Avenue
Langley, British Columbia
Discover a prime real estate opportunity at 29 & 29A Ave and 272nd Street in Aldergrove, Langley. Spanning 1.937 acres and nestled beside the picturesque Rotary Park, this site offers tranquil surroundings on a serene inside street, just moments away from Aldergrove's bustling core. Steps from 272nd Street and Fraser Highway, this prime location is near emerging developments and poised to become a cornerstone of the Aldergrove Core Area Land Use Plan.Capitalize on the city-supported plan for up to 6-storey residential apartments, aligning with the vision for a vibrant community that blends modernity with natural beauty. This strategic and vibrant setting enhances the appeal for potential residents, offering a perfect balance of convenience and tranquility. (id:60626)
RE/MAX Real Estate Services
7305 Old Stamp Mill Road
Vernon, British Columbia
PUBLIC OPEN HOUSE, Sunday November 9, 1-2:30pm. Stunning contemporary home on Okanagan Lake! Architecturally designed by MQN and built by Richbuilt Homes, this 4 bedroom, 3.5 bath home has quality finishings from top to bottom. An elevator provides easy access to all 4 levels, including a spacious rooftop patio with an outdoor kitchen, hot tub and gorgeous views of the lake. Inside, the home is bright and open, with tall windows for an abundance of natural light and enjoyment of the views. The property features private boat lift, shared water frontage and dock with the adjacent property. Double garage. Extensive retaining systems and landscaping. (id:60626)
RE/MAX Vernon
249a Three Sisters Drive
Canmore, Alberta
This BRAND NEW, 2800SF, 4 bedroom half duplex effortlessly combines elegance, practicality, and the beauty of nature! The gourmet kitchen, with its custom cabinetry, Fulgor Milano appliances, and sprawling quartz countertops - a dream for any chef - while the lower-level rec room & built-in storage solutions ensure entertaining & everyday living are stylish & convenient. Enjoy not 1, not 2, but 4 outdoor living areas plus a covered back porch off the ground level. Gorgeous hardwood floors & a vaulted wood ceiling add warmth & charm, framing the serene privacy in the treed backyard with no neighbors. Situated on a quiet street just minutes from downtown Canmore, this home offers unparalleled access to outdoor adventures like the Canmore Nordic Center and Bow River trails, all while providing a serene space to unwind and enjoy the surrounding tranquility. Don’t miss the chance to make this extraordinary lifestyle your own! (id:60626)
RE/MAX Alpine Realty
11725 Brookmere Court
Maple Ridge, British Columbia
Rare opportunity to develop a waterfront grand community plan in the historic Port Haney of Maple Ridge. This site is just over 10 acres and can be developed in several phases. This site is part of the new Transit Oriented Area Plan. The current TOA states up to 3 FSR & up to 8 storeys. A mix of medium density apartment residential, stacked townhouses & row townhouses. The price of raw land is $320 per sqft. Please contact listing agents for more information & a brochure. (id:60626)
Angell
7725 Leskard Road N
Clarington, Ontario
Welcome to "CREEKSIDE"! This tranquil oasis of majestic, mature trees, spectacular landscaping and a comforting, quality home beckons your presence. This very efficient home, wrapped in timber frame accents with expansive porches and decking, leads effortlessly to the newly renovated, self-contained, one bedroom dwelling. Further, the masterfully appointed gazebo and entertaining patios that overlook a magical pond surrounded with the mellow, calming sounds of the ever flowing water of "Wilmot Creek" is extraordinary. All this and more are nestled peacefully in private harmony with nature's orchestra of sights and sounds. Thousands of dollars in upgrades have been completed recently including the pleasing new metal roof coverings on all buildings. Words cannot describe the warmth and comfort of this property. "CREEKSIDE" awaits the pleasure of your viewing. Minutes from 407 and 115 highways. SHOW and SELL! (id:60626)
Royal LePage Kawartha Lakes Realty Inc.
20062 27a Avenue
Langley, British Columbia
This custom-built 8 bedroom, 6 bathroom home offers abundant space for large or multigenerational families. The main floor features bright, open concept living and dining areas, a chef's kitchen with premium JennAir appliances, a separate spice kitchen, a full bathroom, and a flexible office/bedroom. Double height garage. Upstairs, the primary suite includes a 5-piece en-suite and walk-in closet, accompanied by three spacious bedrooms. The basement offers flexibility with a legal 2 bedroom suite featuring in-suite laundry, plus a guest suite for family or rental. Thoughtful extras include solar panels for energy savings and an sprinkler system for effortless care of lawn. Located near transit and amenities, this home combines sustainability with convenience and family function. (id:60626)
Real Broker B.c. Ltd.
931 Rivendell Drive
Bowen Island, British Columbia
Lovely mountain & ocean views from all levels, patios, yard & fire pit area! Charming custom 3 bedroom open plan rancher with legal bright & spacious 2 bedroom suite in the walk-out basement with its own yard(separate addresses, laundry, hotwater tanks & meters). Loads of parking. Easy whole house living with addition of interior staircase. Detached 24x24 heated & insulated workshop with 10´ ceiling, 9x9 door, 60 amps, rough in for plumbing & solar & separate entrance to fully finished floor above, perfect for man cave/guests/office. Beautifully landscaped 11,805 sqft lot on city sewer & water. Fantastic location across from Cates Hill Neighbourhood Park & Tir-na-nOg Theatre School. Short stroll to nature trails, beaches, Snug Cove, the ferry, Crippen Park & local schools. Great family neighborhood. Great outdoor spaces. A must see! (id:60626)
Royal LePage - Wolstencroft
1893 York Road
Niagara-On-The-Lake, Ontario
This unique 15 acre ancestral property is embraced by the Niagara Escarpment and delivers panoramic vistas across Niagara-on-the-Lake that seem to go on forever. For the first time in 80 years, this special property is being offered by the family to the market. The 15 acres of land contains the house site, upper and lower arable table lands and the magical forested slopes of the Niagara Escarpment. Occupying an area of over 2440 square feet, the ca. 1890s stone house has walls over 18 inches thick and holds the original 140 year old oak staircase, trim, mouldings and doors. While the grand old dame is in need of TLC, it represents a structurally stable canvas upon which the discerning purchaser could render a masterpiece. (id:60626)
Engel & Volkers Niagara
282 Ridge Road
Aurora, Ontario
A MUST SEE. Rarely Is A Property In A Location Like This, Available!!!Don't Miss This One Of A Kind Opportunity To Own Almost 1.75 Acres Of Secluded/Breathtaking Scenery! This Beauty Is On Quiet Cul De Sac In Prestigious South Aurora, Features O/C Flr Plan W/Cathedral Ceilings, Skylights, Huge Windows & W/O To Lrg Deck.Lower Level W/Lrg Bdrms, 4Pc Bath & Rec Rm W/Lrg Sliding Glass Doors To Lovely Interlock Patio & Decorative Pond, Prof Landscaping, Lrg Covered Storage Area, Total 5 Bedrooms, New Flooring In The Basement And Bedrooms On The Main, New Stairway Capping, Fresh Paint On Most Of The Walls, 3 Skylights, Amongst Multi Million Dollar Homes. Interlocking Around The Property. (id:60626)
RE/MAX Imperial Realty Inc.
1376 11th Street
West Vancouver, British Columbia
Welcome to this prominent West Vancouver neighbourhood known for its wider than normal streets and large, character-filled homes. The 1920´s in West Vancouver were the beginning of what we see today. No longer just a week-end get away, it was quickly becoming a place of prominence for those desiring privacy and views. This quiet corner of the world is a moment in time preserved with value & style. An original (with some updates) Ambleside 5 bedroom/3 bath home sitting on an 8,142 sqft lot surrounded by mature gardens. 2 of the 5 bedrooms are dedicated to a sunny, south facing garden suite with its own private entrance. The corner of Lawson Ave & 11th is the place to build something quite magnificent or the corner that you revive and regentrify harking back to the flapper years. Be bold, make a statement and make here in beautiful West Vancouver. Located just minutes to the Lions Gate bridge & downtown Vancouver, Park Royal, Ambleside, Beaches, Parks, Schools, Cafes, Groceries, & Restaurants. (id:60626)
Royal LePage Sussex
80 London Road W
Guelph, Ontario
Experience the best of both worlds in this exquisite Heritage Victorian, where historic charm meets modern family life. Located just steps from Exhibition Park, a Guelph landmark with playgrounds, tennis courts, sports field and gorgeous landscaping. A quick walk to downtown Guelph's vibrant core, this home is designed for today's active family.The main living space is a showcase of classic style and contemporary comfort, with soaring 9-foot ceilings and custom Burled Oak woodwork. The chef-inspired Paragon kitchen, equipped with high-end Fisher & Paykel and Miele appliances, is perfect for everything from daily meals to large family gatherings. Recent updates have meticulously preserved the home's character while enhancing its livability.This expansive residence offers incredible versatility with 7 bedrooms and 7 bathrooms. The upper level features a beautifully appointed legal three-bedroom apartment, ideal retreat for an au pair, private space for a teenager, or a suite for visiting relatives. A separate legal one-bedroom suite on the lower level is perfect for in-laws or a tenant, providing comfort and privacy for multi-generational living. Fully equipped with 9 mini-split heat pumps, as well as radiant heating, to keep everyone comfortable year round.Outside, the unique patterned slate roof and charming wrap-around porch add to the home's curb appeal. The peaceful backyard oasis, featuring a fish pond, covered pergola and a lovely perennial garden that blooms in all seasons, is truly a private retreat for family and friends. A detached double garage provides excellent parking and storage solutions. So many living options with this legal triplex, don't miss this one-of-a-kind home built for family life. (id:60626)
Royal LePage Royal City Realty
Sage Real Estate Limited
3758 Main Street
Niagara Falls, Ontario
**1.24 ACRES OF PRIME DEVELOPMENTAL LAND ZONED GC (GC ALLOWS FOR AIR BNB SHORT TERM RENTAL LICENCE + MANY OTHER COMMERCIAL USES) AND R2 IN THE HEART OF DOWNTOWN CHIPPAWA IN NIAGARA FALLS ADJACENT TO THE RIVER AND PROXIMAL TO THE FALLS AND TOURIST ATTRACTIONS!!** THIS AMAZING PARCEL INCLUDES A LARGE 2500+ SQFT TRIPLEX (70 FT FRONTAGE) + A 1000 SQFT BUNGALOW SITUATED ON A HUGE DOUBLE LOT (120 FT FRONTAGE) + AN EQUALLY SIZED DOUBLE LOT (120 FT FRONTAGE). THE STATUESQUE BRICK TRIPLEX HAS A ONE BEDROOM UNIT APPROXIMATELY 700 SQFT, A RENOVATED 2 BEDROOM, TWO STOREY UNIT APPROXIMATELY 1800 SQFT AND THE FULL MAIN FLOOR UNIT THAT INCLUDES THE BASEMENT THAT OFFERS 2 BEDROOMS, 2 BATHROOMS, 9 FT CEILINGS W/GORGEOUS ORIGINAL CHARACTER + HUGE DETACHED WORKSHOP THAT EASILY FITS 4 CAR PARKING. THE PARCEL ALSO INCLUDES THE DOUBLE WIDE LOT NEXT TO THE TRIPLEX AND THE 1000 SQFT, 2 BEDROOM BUNGALOW AT THE REAR OF THE PROPERTY THAT FRONTS ON WELLAND STREET. 3699 WELLAND STREET IS ALSO A DOUBLE WIDE LOT BOASTING A DETACHED BUNGALOW W/D9 FT CEILINGS, TWO BEDROOMS, 1 BATHROOMAND CITY SERVICES. THE POSSIBILITIES ARE ENDLESS AS THE PROPERTY FRONTS ON TWO MAIN STREETS IN THE HEART OF THIS CITY CENTRE. (id:60626)
Royal LePage NRC Realty
Colliers International Niagara Ltd.
3758 Main Street
Niagara Falls, Ontario
**1.24 ACRES OF PRIME DEVELOPMENTAL LAND ZONED GC (GC ALLOWS FOR AIR BNB SHORT TERM RENTAL LICENCE + MANY OTHER COMMERCIAL USES) AND R2 IN THE HEART OF DOWNTOWN CHIPPAWA IN NIAGARA FALLS ADJACENT TO THE RIVER AND PROXIMAL TO THE FALLS AND TOURIST ATTRACTIONS!!** THIS AMAZING PARCEL INCLUDES A LARGE 2500+ SQFT TRIPLEX (70 FT FRONTAGE) + A 1000 SQFT BUNGALOW SITUATED ON A HUGE DOUBLE LOT (120 FT FRONTAGE) + AN EQUALLY SIZED DOUBLE LOT (120 FT FRONTAGE). THE STATUESQUE BRICK TRIPLEX HAS A ONE BEDROOM UNIT APPROXIMATELY 700 SQFT, A RENOVATED 2 BEDROOM, TWO STOREY UNIT APPROXIMATELY 1800 SQFT AND THE FULL MAIN FLOOR UNIT THAT INCLUDES THE BASEMENT THAT OFFERS 2 BEDROOMS, 2 BATHROOMS, 9 FT CEILINGS W/GORGEOUS ORIGINAL CHARACTER + HUGE DETACHED WORKSHOP THAT EASILY FITS 4 CAR PARKING. THE PARCEL ALSO INCLUDES THE DOUBLE WIDE LOT NEXT TO THE TRIPLEX AND THE 1000 SQFT, 2 BEDROOM BUNGALOW AT THE REAR OF THE PROPERTY THAT FRONTS ON WELLAND STREET. 3699 WELLAND STREET IS ALSO A DOUBLE WIDE LOT BOASTING A DETACHED BUNGALOW W/D9 FT CEILINGS, TWO BEDROOMS, 1 BATHROOMAND CITY SERVICES. THE POSSIBILITIES ARE ENDLESS AS THE PROPERTY FRONTS ON TWO MAIN STREETS IN THE HEART OF THIS CITY CENTRE. (id:60626)
Royal LePage NRC Realty
Colliers International Niagara Ltd.
31 Eyer Drive
Markham, Ontario
Welcome to this Elegant 3 Car Garage Home in the heart of Cachet Woods*Located in the most Desirable Communities in Markham * 60 Feet Lot w/ Finished Walk Out Basement+Kitchen * Fully upgraded with High-End finishes and Smart Design from top to bottom * The Main floor features 9-foot ceilings * Stylish floor tiles with Custom patterns in the Living and Family rooms * The Modern Kitchen is Perfect for Cooking and Entertaining *The dining room has a stunning island with a prep sink * The cozy living area with floor-to-ceiling tile design * Upstairs, the primary bedroom feels like a private retreat* It has a custom walk-in closet with Built-in shelves and a 5-piece ensuite bathroom, Large soaking tub, wall-mounted faucets, and floor-to-ceiling tiles * The other bedrooms also have Built-in Organizers and custom lighting * The upstairs bathrooms are updated Stylish Tilework* The Finished walk-out basement includes a large Rec Room and a 2nd full kitchen with appliances perfect for extended family or guests * Step outside to a Peaceful backyard with a custom Split-level deck*Seamless Glass Railings *Landscaped patio* The home backs onto green space for extra privacy *Located close to Hwy 404/407, Angus Glen Golf Club, and Markville Mall *Top-rated schools nearby include Pierre Elliott Trudeau High School, Unionville High School, and St. Augustine Catholic High School.*This is a rare chance to own a move-in ready luxury home in one of Markham's top school zones and most prestigious neighbourhoods* Property sold 'As Is", as per Schedule "A". Seller has no knowledge of UFFI Warranty. The Seller makes no representation or warranty regarding any information which may have been input into the data entry form. The Seller will not be responsible for any error in measurement, description or cost to maintain the property. (id:60626)
RE/MAX Partners Realty Inc.
10450 Matner Lane
Coldstream, British Columbia
Vineyard Estate in Coldstream, BC | 15.96 Acres of Viticultural Excellence Welcome to your legacy property, a pristine 15.96-acre vineyard estate located in one of Coldstream’s most serene and sought-after agricultural pockets. This is a rare opportunity to acquire a professionally developed vineyard offering both investment-grade infrastructure and exceptional lifestyle potential. Property Highlights: •15.96 acres of gently sloping, sun-filled land in a quiet rural setting with panoramic valley views •11 acres under self-rooted, cold-resistant vines planted with premium varietals: • Pinot Noir – elegant and expressive • Chardonnay – crisp and structured • Riesling – vibrant and aromatic • Grüner Veltliner – a prestigious and rare Austrian cultivar thriving in this unique microclimate •Modernized viticultural systems, including: • Upgraded trellis system for optimized canopy control and yield • Solar-powered, high-efficiency spider tube drip irrigation • Newly installed controller and valve wiring for precision irrigation management •Additional 4 acres available for vineyard expansion, custom estate home, or boutique winery development. This property offers an exceptional blend of agronomic excellence and future development potential. Whether you’re an established winery seeking estate fruit, an investor looking for a high-quality agricultural asset, or a lifestyle buyer envisioning a residence among the vines, this Coldstream vineyard delivers. (id:60626)
Real Broker B.c. Ltd
2103 Erickson Road
Creston, British Columbia
More than 13 acres of orchard with thee bedrooms and 3 bathrooms, house partially renovated, secondary dwelling for farm workers, three greenhouses each 30'x90'. The original house is being used as storage. (id:60626)
Ypa Your Property Agent
2103 Erickson Road
Creston, British Columbia
More than 13 acres of orchard with three bedrooms and three bathrooms house partially renovated, secondary dwelling for farm workers, three green houses each 30' x 90'. Original house is being used as storage. (id:60626)
Ypa Your Property Agent
2104 131b Street
Surrey, British Columbia
Step into the elegance of Huntington Park-an exclusive community where upscale living blends seamlessly with peaceful natural surroundings. This beautifully maintained executive home offers 4 beds, 3 baths, a main-floor office, and an oversized 3-car garage, all set on a generous 13,982 sq ft lot. Tucked away in one of the area's most desirable neighbourhoods, this property offers privacy and tranquility, with direct access to a scenic walking trail and proximity to nearby parks. The sun-drenched backyard features a charming greenhouse-perfect for gardening enthusiasts. Inside, you'll find a harmonious mix of sophistication and practicality. An abundance of windows fill the space with natural light, creating a warm atmosphere in every room. (id:60626)
RE/MAX Colonial Pacific Realty
7291 Gilbert Road
Richmond, British Columbia
Investor & Builder Alert! Rare opportunity to own a massive 11,900 SF buildable lot in the heart of Central Richmond. This solid 4-bedroom, 2-bathroom, 1,854 SF split-level home is in original condition and needs a roof-perfect for those looking for a renovation project or long-term hold. Featuring a huge detached garage/workshop, ideal for car enthusiasts or storage. Tons of potential: explore options for subdivision, coach house, or increased density under Bill 44 (buyer to verify with City). Located just minutes to Richmond Centre, shopping, transit, parks, schools, and recreation. Whether you're planning to build new, renovate, or hold as an investment, this is a property with endless upside. Opportunities like this don´t come often-act fast! (id:60626)
RE/MAX Westcoast
4885 Plank Line
Bayham, Ontario
Nestled in the heart of the countryside between Vienna and Port Burwell, this 93-acre farm offers a rare opportunity to expand your land base with a mix of fertile sandy loam soil and stunning natural beauty. With 65 acres of workable land, its a dream for crop production, providing both versatility and high yield potential. The farm boasts breathtaking views of Big Otter Creek, creating a peaceful, scenic backdrop that makes every day on the land feel like a retreat. Whether you're looking to farm, invest, or simply enjoy wide open spaces, this property checks every box. Adding even more value, there's steady additional income from a well-placed cell phone tower. This is more than a farm its an investment in lifestyle, income, and legacy. Don't miss your chance to own this exceptional piece of Ontario farmland. (id:60626)
Sutton Group Preferred Realty Inc.
302 Aqueduct Street
Welland, Ontario
Opportunity meets location. Vacant land strategically positioned in unique Commercial Corridor Zone. Establish your presence in a thriving urban hub. Lot is ready for construction with a new sewer lateral. Close to the busy corner of Thorold Road and Niagara St. and on the section of Aqueduct St which has been recently reconstructed with speed bumps to slow and limit traffic which makes it ideal for a first class apartment or condo building. Neighborhood is well established, close to schools, churches, canal recreational lands, world class rowing, exceptional walking trails, shopping, Seaway Mall. **EXTRAS** New municipal address will be created subject to final severence. SELLERS WILL CONSIDER A GROUND LEASE. GROUND LEASE AGREEMENT TERMS TO BE NEGOTIATED DEPENDENT ON LESSEE'S INTENDED USE OF LAND. LESSOR OFFERS A 50+ YEAR GROUND LEASE. RENT WILL BE ADJUSTEDTO CONSUMER PRICE INDEX FOR INFLATION. A $300,000 NON-REFUNDABLE SECURITY DEPOSIT UPON POSSESSION REQUIRED.SEE VACANT LAND LEASE (id:60626)
Hynde Realty Inc
403 - 455 Wellington Street W
Toronto, Ontario
Tridel at The Well Signature Series is a triumph of design. Located on Wellington Street West, this luxury boutique condo rises 14 storeys and overlooks the grand promenade below, blending the towering modernity with the street's historic facade below. Impressive designs with top of the line features & finishes. Most ambitious mixed-use community in Downtown Toronto. Move-in ready. (id:60626)
Del Realty Incorporated
33 Gibson Lake Drive
Caledon, Ontario
Nestled in the rolling hills of Caledon, this stunning Palgrave residence offers the perfect balance of rural tranquility and upscale living. Renowned for its scenic beauty, spacious properties, and welcoming community, Palgrave remains one of the most desirable areas near the Oak Ridges Moraine ideal for families, retirees, and nature lovers alike. Situated on just over 2 acres of private land, this move-in ready dream home has been extensively renovated in 2025, showcasing: A brand-new custom kitchen with quartz countertops and top-of-the-line appliances. Upgraded flooring throughout. A newly designed powder room, office, and laundry room. A luxurious primary suite featuring a spacious walk-in closet with custom organizers throughout for easy access, and a spa-inspired ensuite with heated floors and a large walk-in shower. An additional fully renovated upper bathroom, also with heated floors for year-round comfort. Step outside to your own private oasis, complete with a large outdoor pool, a screened in Gazebo with power outlets provides you and your family late nights outside. Set against serene views of nature, surrounded by trees. An oversized double garage plus parking for up to 8 outdoor vehicles ensures plenty of space for family and guests.This home is the perfect blend of comfort, elegance, and lifestyle ready for you to move in and enjoy. (id:60626)
Realty Executives Plus Ltd

