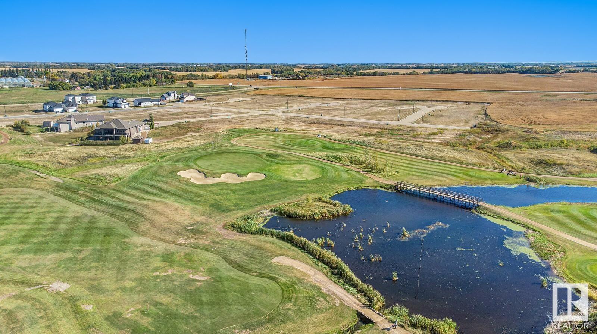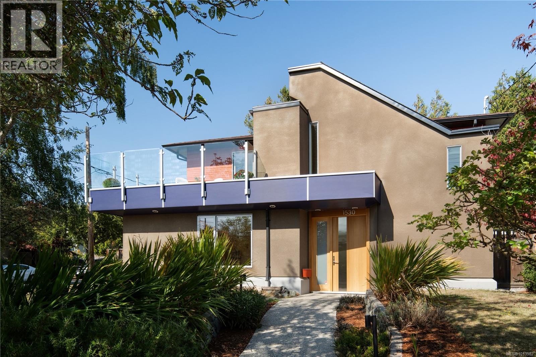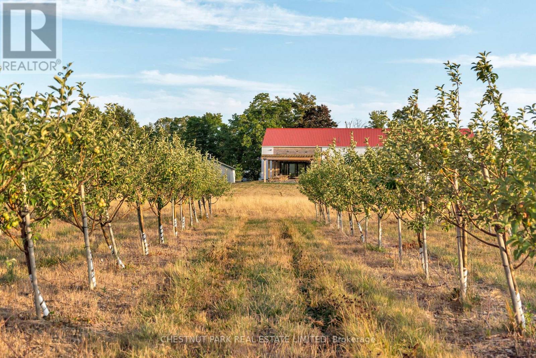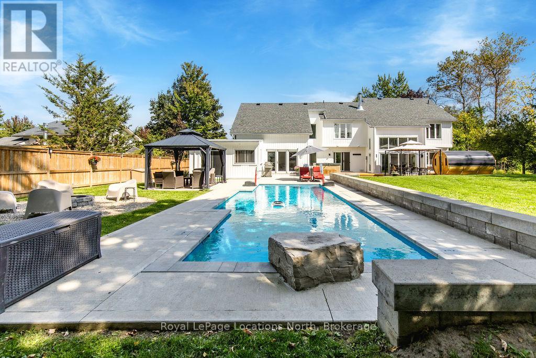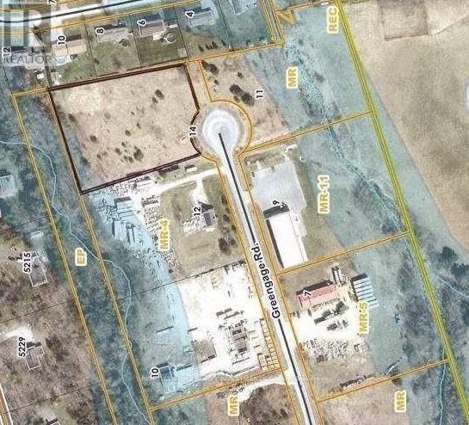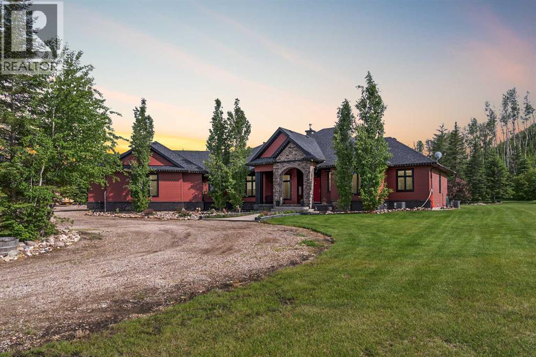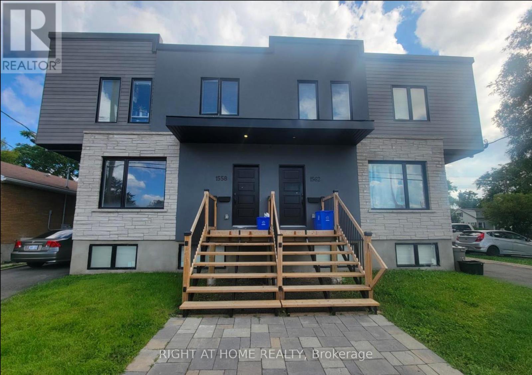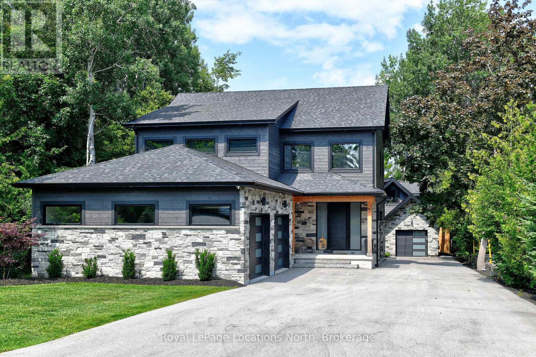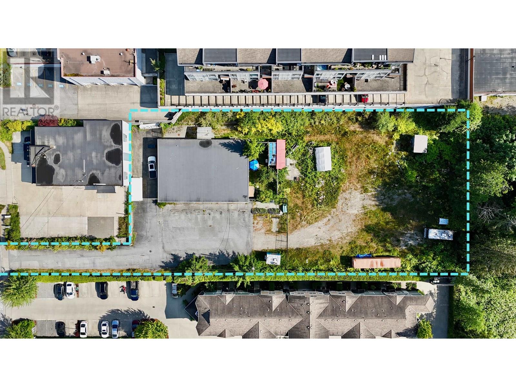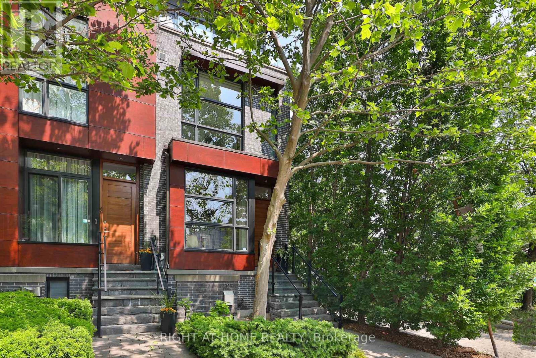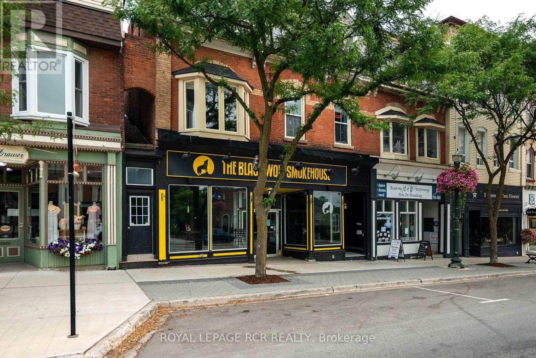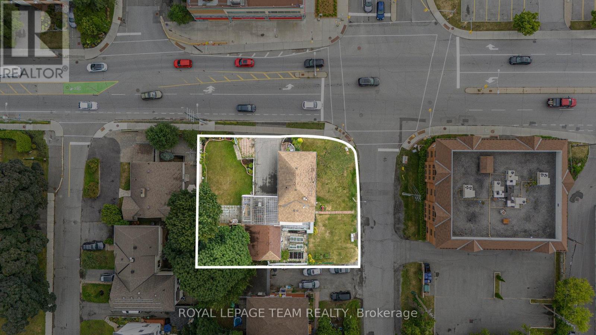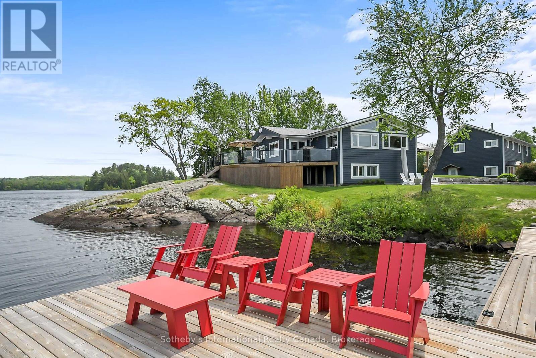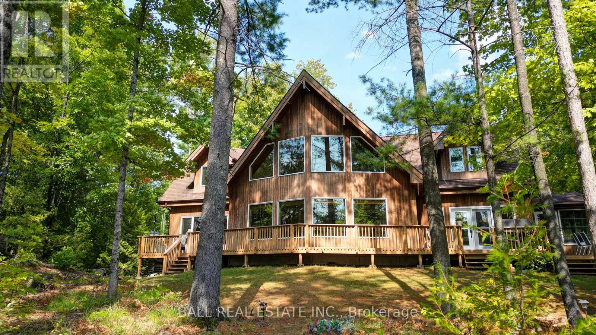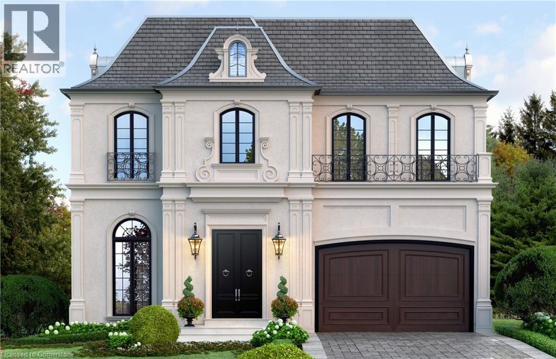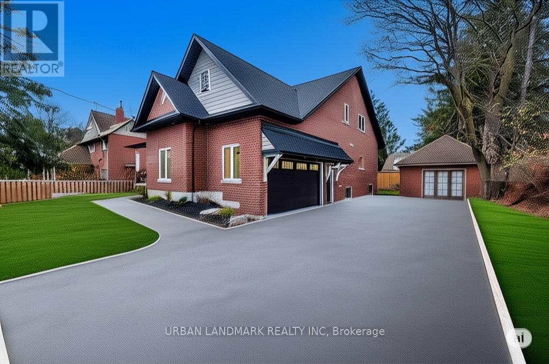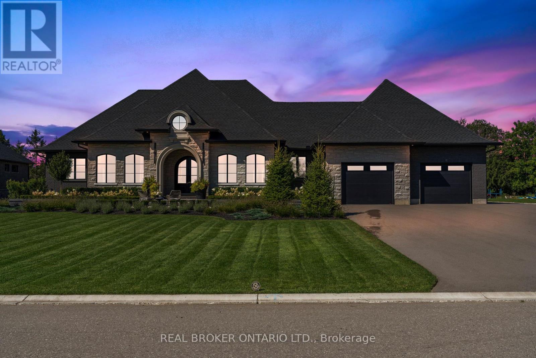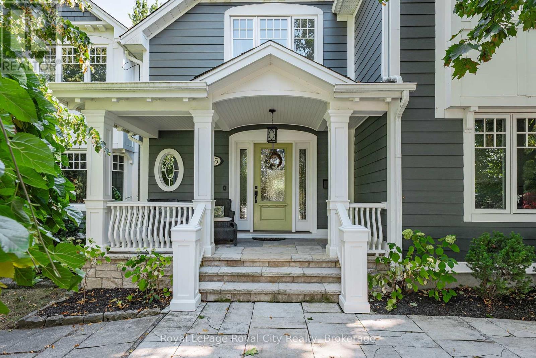7 Whitetail Co
Mundare, Alberta
Save $100,000 or more on your next home purchase!!! Only 35 minutes east of Sherwood Park at Whitetail Crossing Golf Course which is one of the CCT golf courses. 57 fully serviced lots (city water) priced at $35,000 each. Developers, Builders, Investors, and Public welcome. Architecturally Controlled community. (id:60626)
Kowal Realty Ltd
26692 Kennedy Road
Georgina, Ontario
Build Your Dream Country Estate Home Moments From Lake Simcoe On This Spectacular 25-Acre Private Parcel, Plans Permit The Construction Of A 5,300+ Sq Ft Custom Home With A Legally-Zoned Accessory Unit And Accessory Building. Perfectly Located Just 1 Km From Willow Beach And 5 Km To Jackson's Point And The Briars Resort! The Property Offers 1.35 Acres Of Cleared, Ready-To-Build Land, Complete With A Gravel Driveway And 117-Meter Private Entrance Road From Kennedy Road. Fully REZONED And Development-Ready, The Seller Has Completed All Key Investigations, Reports, And Site Preparations To Provide The Buyer With A Clear Path To Building Permit Approval Through The Town Of Georgina. Plans Permit The Construction Of A 5,300+ Sq Ft Custom Home With A Legally-Zoned Accessory Unit. Build Your Dream Estate Moments From Lake Simcoe! (id:60626)
Exp Realty
328535 Highway 560
Englehart, Ontario
80-acre farm boasting two executive farm residences. The majority of the land is efficiently tile drained, complemented by modern farm infrastructure including a 50x100 ft machine storage/shop, a versatile 50x150 ft riding arena or storage building, a spacious 50x80 ft cattle barn, and a 15-stall insulated horse barn featuring ample stalls, a wash stall, exercise area, and more. This operation is truly exceptional. Don't miss the opportunity to explore it! A quick closing option is available. The main house features 2+1 bedrooms, generously sized principal rooms, and a finished walkout basement. The second home, constructed in 2016, is a charming two-story offering 2 bedrooms and 2 baths. (id:60626)
Coldwell Banker Ronan Realty
1530 Brooke St
Victoria, British Columbia
Welcome to 1530 Brooke Street, a thoughtfully designed home in sought-after Fairfield East. Offering over 3,000 sq. ft. of living space including a detached studio, this modern residence blends function with architectural flair. The main floor features a bright, open-concept layout with a spacious living room, dining area, and chef’s kitchen with striking red countertops, all framed by exposed wood ceilings and abundant natural light. Upstairs, find a generous primary suite with walk-in closet, spa-inspired ensuite, and private balcony, along with two additional bedrooms and a full bath. The detached studio with vaulted ceilings and 2-piece bath is ideal for guests, work, or creative pursuits. Outdoor living shines with multiple patios and a landscaped courtyard perfect for entertaining. Situated steps to schools, parks, Cook Street Village, and the ocean, this is a rare opportunity to own a unique home in one of Victoria’s most desirable neighbourhoods. (id:60626)
The Agency
890 Danforth Road
Prince Edward County, Ontario
Loch Mr Cider Company is a thriving, award-winning cidery nestled on the picturesque Danforth Ridge in Hillier, one of Prince Edward Countys renowned wine and cider regions. This 35.5-acre property offers a perfect blend of premium terroir, thoughtful infrastructure and a well-established, successful brand, making it an exciting opportunity for cider lovers and business investors. The land features Hillier Clay Loam and fractured limestone soils, the finest in the region for growing. A south-facing slope provides optimal sunlight and a unique microclimate perfect for developing rich, complex cider flavors. The property includes a 10.2 acre orchard with 3,100 trees across 29 cider apple varieties, an 18 acre leased field, a 2 acre wildflower meadow, hedgerows and wetlands. The cidery, built in 2018, is a thoughtfully designed, modern facility that seamlessly integrates with its surroundings. Spanning 3,384 sq. ft. of production space, it includes a 900 sq. ft. cellar, 400 sq. ft. mezzanine, and an 800 sq. ft. patio with a pergola. The space is designed for efficiency, with an engineered slab for large tanks, glycol system, crush pad, multiple chillers, in-floor drains and a hot water system. Additional amenities include a double garage, septic, drilled well, cistern, and ample parking. Loch Mr is one of Canadas most awarded cideries, with over 50 medals in just 5 years, including Best Cider of the Year. Products are distributed through the LCBO and select Michelin-rated restaurants. With the recent cider taxation changes reducing LCBO/licensee markups, the business is poised for increased profitability. Future growth opportunities include expanding apple plantings, adding wine/beer/RTD production, creating event or dining spaces, offering accommodations & broadening licensee distribution. Located on the popular Wellington/Danforth/Closson loop, this is a chance to acquire a turnkey cidery with proven success, prime terroir & vast growth potential. (id:60626)
Chestnut Park Real Estate Limited
16 Homestead Drive
Clearview, Ontario
Luxury Living in a Prestigious Neighbourhood Close to the Ski Hills - Welcome to this stunning 3,700+ sq. ft. home offering 5 bedrooms, 4 bathrooms, tucked into one of the areas most desirable high-end neighbourhoods, offering both privacy and prime location, just minutes from the slopes. Set on an impressive 108 x 214 ft x irreg lot, this home has been designed to enjoy the outdoors + entertain all year long.Inside, the main floor offers hardwood floors throughout + offers multiple living spaces, including living room, a private office ideal for working from home, + a welcoming family room w/ vaulted ceilings + a cozy wood-burning fireplace. The renovated kitchen opens to the dining area and features a high-end gas stove, an oversized built-in fridge/freezer, a second fridge, coffee bar, quartz counters, an undermount sink, a walk-in pantry, and pot lights throughout. A spacious main floor laundry/ mudroom includes a designated drop zone, making it the perfect spot for the kids to keep school bags w/ convenient inside access to the oversized 2-car garage.Upstairs, you'll find 3 generous bedrooms, a 4-pc bath, a gym/second rec room with office area, + a large landing perfect for a lounge or reading nook. The primary suite, set privately over the garage, features a large walk-in closet, a spa-like ensuite with double sinks and a walk-in shower, + remote blinds for convenience and luxury. The backyard is an entertainers haven w/a private, fully fenced space w/ beautiful landscaping, a heated saltwater in-ground pool w/hidden cover, + concrete walkways, a gazebo, + a guest house w/ its own washroom, wet bar, bar fridge, pullout king bed. A relaxing sauna completes the retreat, while the oversized concrete driveway doubles as a pickleball court.This property delivers the lifestyle you've been dreaming of,luxury, privacy, recreation, + location all in one. Lg list of upgrades- roof (21), pool (22), primary ensuite (23), sauna (24), septic pumped (24) + more. (id:60626)
Royal LePage Locations North
14 Greengage Road
Clearview, Ontario
2.56 Acres Of Land With Industrial Zoning Includes Food Processing Establishment, Bakeries, Dairy Products Plant, Wineries, Breweries, Warehouses, Assembly Halls, Towing Compound, Adult Entertainment Business, Sawmill, Lumber Yard And More. Pre-Consultation Schematic Building Plan Up To 43,000 Sq Ft., Height Of Principal Building 18 M. Municipal Water, Hydro And Gas On Line! Short Access To Hwy 400! Close To Barrie! / Attention! 0.14 Acres Of Land Are Environment Protection Restrictions Do Not Allow Construction, Outside Storage or Parking, BLUE COLOUR In The Picture #1/. (id:60626)
Right At Home Realty Investments Group
5747 Draper Road
Fort Mcmurray, Alberta
This stunning custom-built home, meticulously crafted by Blu Boy Framing, is set at a 255-meter elevation. The property seamlessly blends modern amenities with unparalleled craftsmanship, offering a luxurious living experience on 27 expansive acres that back onto a beautiful nature reserve, providing breathtaking views and a tranquil backdrop. Step inside to discover an oversized living space featuring slate stone flooring, high ceilings throughout, and expansive windows that flood the area with natural light, creating an airy and spacious ambiance. A cozy wood stove adds a touch of rustic charm. Continue to the impressive kitchen, where attention to detail is evident in the custom Kitchen Craft cabinetry, quartz countertops with a secondary prep sink in the island, and a tiled backsplash with a convenient pot filler. The kitchen boasts high-end appliances, including a Capital 6-burner stovetop with a central griddle, dual ovens, a Miele refrigerator, and a Miele dishwasher. The very large walk-through pantry is designed to accommodate stand-up freezers and features floor-to-ceiling shelving. Head toward the bedroom wing of the home to relax in your spacious primary bedroom with custom wainscotting, a massive walk-in closet with custom cabinetry, and a marble surround gas fireplace, offering stunning views. The spa-like ensuite is your personal retreat, featuring a soaking bathtub, an oversized tiled shower, and a dual sink vanity with a quartz countertop. The main floor also boasts a large secondary bedroom with built-ins, its own ensuite, and a walk-in closet. Additionally, there's a main floor office perfect for working from home, which can also serve as a third upstairs bedroom. The main floor is completed with a 2-piece powder room, a laundry room, and a mud room leading to an oversized attached quadruple garage (44'10" x 55’1”), measuring 1,862 SF. In-floor heating can be found throughout, offering warmth and comfort. Head down to the basement to discover acid -stained flooring, 10-foot ceilings, another large bedroom with a walk-in closet, a four-piece bathroom, and another den. The spacious family room is perfect for cozy movie nights. The basement also includes a 1bdrm non-conforming suite that adds versatility, providing space for a nanny or intergenerational living. The detached 40x80 shop is a haven for hobbyists and professionals alike, featuring in-floor heating, spray-foam insulation with a fire-retardant coating, and a wood stove. It has two 14-foot overhead doors with make-up heaters and a 25x80 lean-to. With 8-10 acres of flat, sub-dividable land and a private driveway secluded from Draper Road, this property offers a unique acreage living experience. Despite its tranquil setting, it's conveniently located less than 10 minutes from downtown and close to amenities. Don’t miss the opportunity to own this exceptional home! (id:60626)
The Agency North Central Alberta
1558-1562 Baseline Road
Ottawa, Ontario
INVESTORS - EXCELLENT OPPORTUNITY! This 4-unit, 20-room building is located steps from Algonquin College and College Square, close to public transportation, restaurants, and much more. Each unit has its own laundry room for residents' convenience and individual meter. Flooring: Vinyl. Ideally located, this property is perfect for investors looking to expand their portfolio. 24-hour notice for showings is required due to tenants. (id:60626)
Right At Home Realty
1 Hickey Island
Front Of Leeds & Seeleys Bay, Ontario
The one of the largest single-family island in the Thousand Islands, 26 +/- acres with beautiful views across to the USA & if you look very carefully, you can see a glimpse of the freighters as they pass Clayton, NY. The island has a fabulous harbour with fixed, double boatport, shoreline dock & floating dock. The insulated 3-bedroom, 2-bathroom cottage was built in 1980s & has an open concept great room with huge windows overlooking the river & island. Dining area has windows on 3 sides & a glass roof. The primary bedroom has a walk-in closet, 3-piece ensuite bath & walk out to the south facing deck. Wide decks surround 4 sides of the cottage. **EXTRAS** The 1000 Islands: Canada's best known, least visited holiday playground. It is unspoiled and at one with nature yet easily accessible from Ottawa, Montreal, Toronto & Watertown and Syracuse NY. Come & visit and you will never leave. (id:60626)
Chestnut Park Real Estate Limited
74 Arthur Street E
Blue Mountains, Ontario
Thornbury - Income potential w/ In-law Suite in main house and additional 2 Bedroom Suite Coach House in detached garage. Stunning home featuring a bright and spacious open-concept kitchen/living/dining area, complete with coffee bar and walk-in pantry. Upstairs is 3 bedrooms and 2 bathrooms, with in-floor heat in all tiled areas and bathrooms. The main house includes an oversized attached 2-car garage, large mudroom and half bath on the main level. The basement houses a 2 bedroom, 1 bathroom in-law suite with separate entrance. Additional detached 1 car garage/workshop with a 2 bedroom (murphy bed on main level), 1.5 bathroom coach house. The property is prepped for a Generac system. Conveniently located near trails, shops, restaurants, the harbour, parks, skiing, golf, and and all the area's amenities. (id:60626)
Royal LePage Locations North
626 Shaw Road
Gibsons, British Columbia
Great opportunity to OWN a .89 acre prime development/holding property in the heart of Upper Gibsons. The property currently contains a 5 unit mixed use commercial building which allows for uses such as retail, personal services (hairdresser, spa services, fitness space, etc), professional offices, some light industrial uses, as well as a caretaker unit. Additionally, there is a fully fenced level area for a variety outdoor uses, and tons of space to build. OCP land use designation for future Live/Work zoning allowing for mixed use residential and commercial development. Get in touch for a full information package! (id:60626)
Sutton Group-West Coast Realty
207 Claremont Street
Toronto, Ontario
A bright and spacious home at Trinity Bellwoods Townhomes, ideal for anyone craving modern living in an outstanding neighbourhood. This freehold townhome is defined by a great floorplan, leafy views, a clean modern interior, and a seamless layout ideal for both daily living and superb entertaining. Ten-foot ceilings on the main level frame an expansive chefs kitchen with a generous dining room and a refined living space with custom gas fireplace, built-ins, and walkout to a private urban garden with gas and water connections. Upstairs, you'll find three bedrooms including a remarkable full-floor primary suite with walk-in closet, spa-like ensuite with soaker tub, and a private terrace with quiet views over Trinity Bellwoods. 2nd floor laundry for added convenience. The lower level offers a flexible family room / den / home office, powder room, and direct access to a secure and oversized underground garage. A rare end home in a thoughtfully designed community, just moments to College, Dundas West, Queen West and the park. (id:60626)
Right At Home Realty
137-139 Broadway
Orangeville, Ontario
Calling all investors! An amazing opportunity to own one of the most iconic buildings in downtown Orangeville. 137-139 Broadway presents a prime mixed-use property with sought-after Central Business District (CBD) zoning, allowing for a wide range of commercial uses. The street level offers retail or food service space with excellent visibility and steady foot traffic along Broadway. The upper level includes two self-contained apartments, providing consistent rental income. Situated in the core of downtown and surrounded by shops, restaurants, and community amenities, this property combines strong income potential with exceptional exposure in one of Orangeville's most desirable locations. New commercial tenant in 5 year formal landlord lease and rent roll reflects a capitalization rate of approximately 5%. (id:60626)
Royal LePage Rcr Realty
658 Kirkwood Avenue
Ottawa, Ontario
Rare opportunity to acquire land (double lot) in a highly desirable location with excellent growth potential. Currently zoned R3R which allows for Bed and Breakfast, duplex, semi detached dwelling, retirement home amongst other allowances.... This property also presents the possibility of re-zoning to AM, allowing for commercial use on the main level with modern apartments above-maximizing both density and income potential. This is a unique opportunity for the right builder, investor or developer to capitalize on the strong demand in the area. Buyers are encouraged to complete their own due diligence with the City regarding zoning and development options. Contact realtor for more info (id:60626)
Royal LePage Team Realty
11d Bears Paw
Whitestone, Ontario
Welcome to 11D Bears Paw - Whether seeking privacy, flexibility, or long-term value, this exceptional point lot on beautiful Whitestone Lake checks every box. Full South exposure, offering 490 feet of shoreline, breath-taking sunrises and sunsets, deep-water access, and two fully serviced dwellings with manicured landscaping, this property is a rare find. The main dwelling offers just over 1900 sq. ft. of living space, featuring 2 bedrooms, 2 bathrooms, an open-concept layout, and expansive lake views. Just steps away, the detached garage with 1456 sq. ft. carriage house includes an additional 2 bedrooms, 1 bathroom, a 2-car garage, and a covered port with a third parking space perfect for guests, extended family, or income potential. Whether you're envisioning a private family retreat, multi-generational getaway, or a legacy waterfront property, opportunities like this with scale, seclusion, and versatility are increasingly limited in the region. A must-see for buyers prioritizing long lake views with great privacy! (id:60626)
Sotheby's International Realty Canada
114 Peninsula Road
Marmora And Lake, Ontario
I am excited to share details about a remarkable property on Lake of Islands, offering unparalleled privacy and stunning natural beauty. This custom crafted Lindal red cedar home boasts over 4,300 square feet of finished living space, meticulously designed with a grand open concept living area. A large stone fireplace and masonry heater provide warmth and comfort, while floor-to-ceiling windows offer incredible views of the lake.The formal dining area is perfect for family gatherings, and the custom kitchen features quartz counters and an additional dining space. The home includes a spacious primary suite facing the lake, three more generous bedrooms on the second level, and four bathrooms. The fully finished basement offers additional living space, while amenities such as an automated generator, and cold storage/wine cellar add to the home's appeal. Situated on over 5 acres with 960 feet of shoreline, this property enjoys breathtaking sunsets over the sparsely populated Lake of Islands, part of a two lake system that includes Dickey Lake. Surrounded by tall pines, it offers complete privacy and a serene connection with nature, where the sounds of loons will truly captivate you. This property also comes with a fractional ownership of an additional 100 acres just down the road where you can enjoy a great trail system. The home also comes completely furnished - as viewed. I invite you to experience this exceptional property firsthand. (id:60626)
Ball Real Estate Inc.
26692 Kennedy Road
Georgina, Ontario
Build Your Dream Estate Moments From Lake Simcoe! An Exceptional Opportunity To Design And Build Your Custom Country Home On This Spectacular 25-Acre Private Parcel, Perfectly Located Just 1 Km From Willow Beach And 5 Km To Jackson's Point And The Briars Resort! The Property Offers 1.35 Acres Of Cleared, Ready-To-Build Land, Complete With A Gravel Driveway And 117-Meter Private Entrance Road From Kennedy Road. Fully Rezoned And Development-Ready, The Seller Has Completed All Key Investigations, Reports, And Site Preparations To Provide The Buyer With A Clear Path To Building Permit Approval Through The Town Of Georgina. Plans Permit The Construction Of A 5,300+ Sq Ft Custom Home With A Legally-Zoned Accessory Unit. The Site Already Features: Installed Driveway And Roadway Culvert sweeping Tile Beds For Optimal Drainage underground Conduit For Hydro Service 100 Amp Temporary Hydro Service (Upgradeable To 220 Amp)Staked Septic Bed Location With Approved Grading Plans just 15 Minutes North Of Highway 404 (Ravenshoe Road Exit), You'll Enjoy The Perfect Blend Of Privacy, Natural Beauty, And Accessibility. Minutes To The Shores Of Lake Simcoe, Renowned Marinas, Golf Courses, Fine Dining, And Charming Towns Of Keswick, Jackson's Point, And Sutton. This Is A Rare Chance To Create Your Bespoke Country Retreat Where Luxury Meets Nature! See Attachments For Full Zoning Details, Reports, And Site Schematics. (id:60626)
Exp Realty
8 Starr Place
Kingston, Ontario
Unparalleled and distinguished, Whitney Manor is a unique five suite boutique hotel opportunity that combines historic elegance with modern luxury. A self-catered accommodation model, the current configuration offers three 2 bedroom suites and two 1 bedroom suites. Each self-contained luxury suite features a fully equipped kitchen, spacious living and dining areas, private balcony or patio, in-suite laundry and architectural details that reflect the property's history. Built in 1817, this Heritage designated property remains one of the oldest limestone structures in the Kingston area. Designed in the likeness of an English estate with rectangular limestone blocks, cathedral ceilings and hand hewn beams, the architectural integrity and conservation of the property has been maintained through careful stewardship. This unique boutique accommodations business model boasts 75% average occupancy rate year-round, reaching close to 100% occupancy in peak summer months. Strategically located a few minutes drive from downtown Kingston, Gananoque and a ferry ride to the US. With prime positioning within a residential enclave alongside the St. Lawrence River, Whitney Manor offers an extraordinary opportunity to own a piece of Kingston's rich heritage with a turnkey boutique business investment. (id:60626)
Sotheby's International Realty Canada
49 Roselawn Avenue
Hamilton, Ontario
ustom-Built Luxury Home by Zeina Homes To Be Built Experience the pinnacle of modern living with this stunning 3,600 sq. ft. custom-built residence on a premium 50 x 120 lot in the highly sought-after community of Ancaster. Designed with elegance and functionality in mind, this 4-bedroom, 5-bathroom home features a double-car garage and a private elevator offering seamless access from the second floor to the basement. The main floor boasts 10-foot ceilings, oversized windows that flood the space with natural light, and premium hardwood flooring throughout. A gourmet kitchen comes equipped with built-in, top-of-the-line appliances and designer finishes, perfect for both everyday living and entertaining. Upstairs, each bedroom offers its own ensuite, while the primary suite includes a luxurious spa-inspired bath. The basement provides endless potential for entertainment or relaxation, enhanced by elevator access. Located in one of Ancasters most prestigious areas, youll enjoy proximity to excellent schools, parks, shopping, and major highways. This is more than a home its a statement of style and sophistication. (id:60626)
RE/MAX Escarpment Realty Inc.
49 Roselawn Avenue
Ancaster, Ontario
ustom-Built Luxury Home by Zeina Homes – To Be Built Experience the pinnacle of modern living with this stunning 3,600 sq. ft. custom-built residence on a premium 50’ x 120’ lot in the highly sought-after community of Ancaster. Designed with elegance and functionality in mind, this 4-bedroom, 5-bathroom home features a double-car garage and a private elevator offering seamless access from the second floor to the basement. The main floor boasts 10-foot ceilings, oversized windows that flood the space with natural light, and premium hardwood flooring throughout. A gourmet kitchen comes equipped with built-in, top-of-the-line appliances and designer finishes, perfect for both everyday living and entertaining. Upstairs, each bedroom offers its own ensuite, while the primary suite includes a luxurious spa-inspired bath. The basement provides endless potential for entertainment or relaxation, enhanced by elevator access. Located in one of Ancaster’s most prestigious areas, you’ll enjoy proximity to excellent schools, parks, shopping, and major highways. This is more than a home—it’s a statement of style and sophistication. (id:60626)
Royal LePage Macro Realty
214 Aberdeen Avenue
Peterborough, Ontario
Welcome to your brand new custom 2-storey home. Step into 214 Aberdeen Ave w/ over 3,000 sq/ft of luxurious finished living space, where thoughtful design meets premium craftsmanship. This home offers unmatched style, comfort, and functionality for modern living. Bright & inviting foyer flooded with natural light. Open-concept main floor w/ spacious living room with a walk-out to a custom backyard deck perfect for entertaining. Gas fireplace. Custom kitchen featuring a large island, quartz countertops, and a full breakfast area. Primary bedroom complete with a large walk-in closet and a 5-piece ensuite boasting heated floors for ultimate comfort and soaker tub. Main floor laundry room with a walk-in pantry and direct access to the built-in garage. Second floor highlights a large family room as a cozy secondary living space for relaxation or entertainment. Three spacious bedrooms each featuring additional storage crawl spaces, providing hidden organization. Unfinished bonus room a blank canvas, ready to be transformed into the space of your dreams. Second floor walk out to raised deck complete with a waterproof floor, perfect for enjoying outdoor views in comfort. Additional features built-In 2-Car garage with high ceiling and equipped with premium pre-finished insulated sectional door with clear glass upper panels. Additional detached 1-car garage offers extra storage or business workspace. Armour stone steps makes for elegance and durability to the landscaping. 8-foot privacy fence ensures seclusion and serenity in your backyard. **EXTRAS** Premium finishes include laminate flooring throughout the main floor, and second floor bedrooms with plush broadloom for added comfort. Quality hardware and high-end fixtures enhance every room. Heated bathroom floors. (id:60626)
Urban Landmark Realty Inc
11 August Crescent
Norwich, Ontario
Welcome to 11 August, a refined blend of elegance, comfort, and thoughtful design nestled in one of the areas most sought-after communities. This exceptional bungalow is a true retreat where architectural sophistication and curated landscaping create an inviting sanctuary you'll be proud to call home. Step inside and be captivated by the grand living room, where vaulted ceilings and a dramatic wall of windows flood the space with natural light and frame breathtaking views of the lush, ever-changing scenery. Striking black and white contrasts throughout the home lend an air of contemporary sophistication, with the living rooms sleek fireplace serving as a bold yet cozy centerpiece. At the heart of the home is a sun-drenched double island kitchen a dream for both everyday living and entertaining. Abundant windows invite the outdoors in, making every culinary moment feel inspiring and connected to nature. The primary suite is a serene escape, featuring a spa-inspired ensuite with a freestanding tub, dual-head walk-in shower, and elegant modern finishes. The fully finished lower level expands your lifestyle possibilities with a dedicated media zone, an additional bedroom for guests, and a beautifully outfitted home gym complete with glass double doors and a full bath for post-workout convenience. For hobbyists and outdoor enthusiasts, the property boasts a massive detached garage in addition to the double attached garage. With front and rear overhead doors, its perfectly equipped to house your vehicles, recreational gear, and workshop needs. Step outside to your covered back patio, complete with a vaulted ceiling and pot lighting perfect for morning coffee or hosting unforgettable evenings under the stars. (id:60626)
Real Broker Ontario Ltd.
35 Monticello Crescent
Guelph, Ontario
Welcome to 35 Monticello Crescent! This beautifully renovated home, just a block from the University of Guelph, blends vintage charm with modern comfort. Updated in 2020 by Bellamy Custom Homes, it features a stunning custom kitchen by Old World Woodworking, detailed wainscoting, classic built-ins, and multiple fireplaces. Enjoy a dry heat sauna and a cozy screened-in porch overlooking a serene treetop oasis. The basement includes a separate entrance and egress window and was previously a legal 2-bedroom suite easily convertible back for income or extended family use. The backyard is perfect for entertaining, showcasing a saltwater pool (liner 2024) and mature trees for privacy. The exterior was renovated in 2014 with Hardie Board siding, new windows and doors, and classic 1910-style details. Major systems are in great shape, including the roof (2008) and furnace/AC (2010). With a prime location near U of G, Arboretum trails, and downtown, this home is a rare find! Don"t miss out! (id:60626)
Royal LePage Royal City Realty

