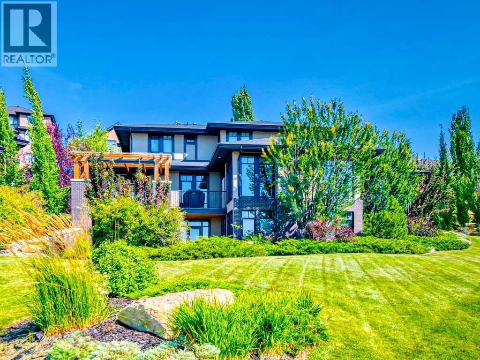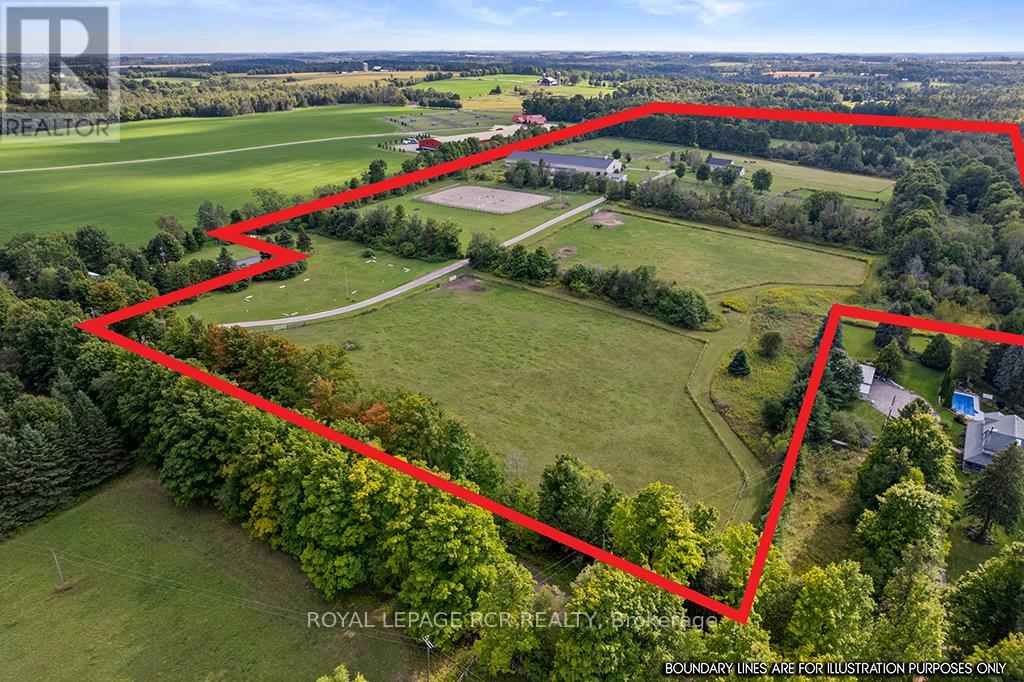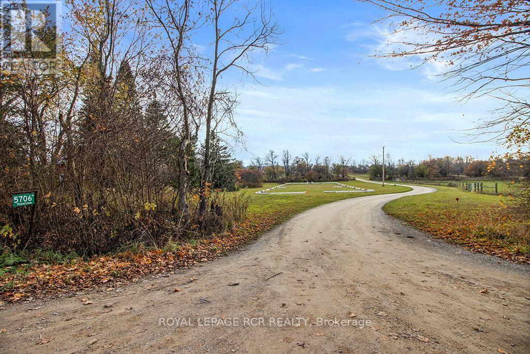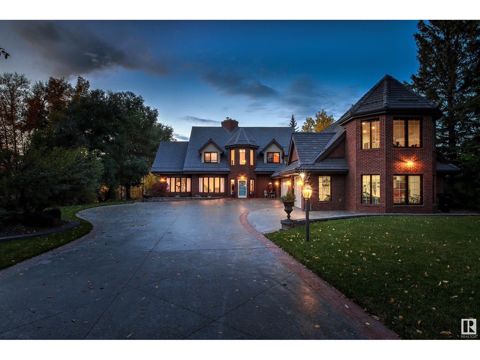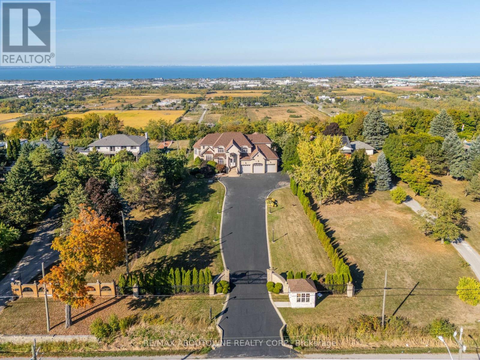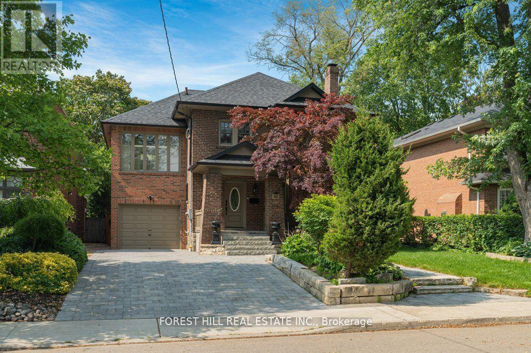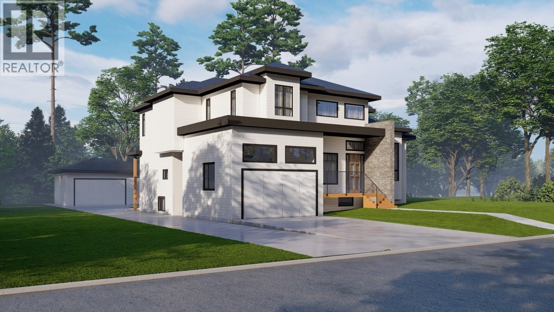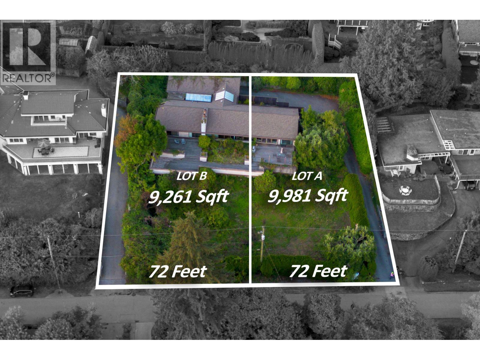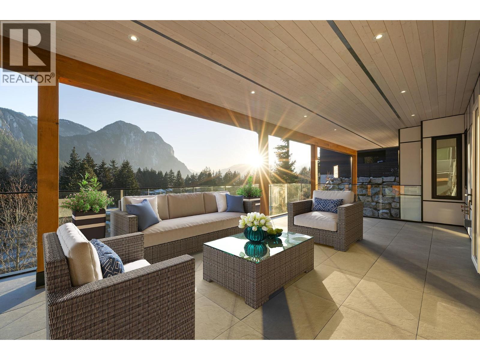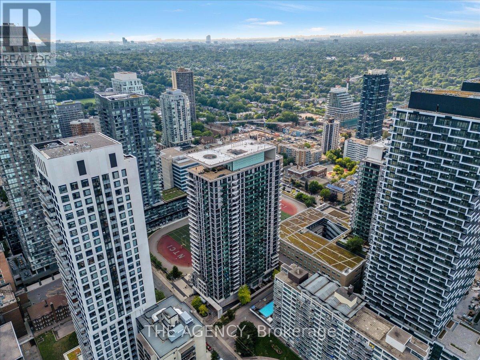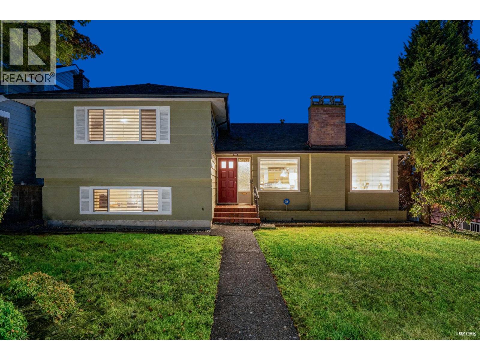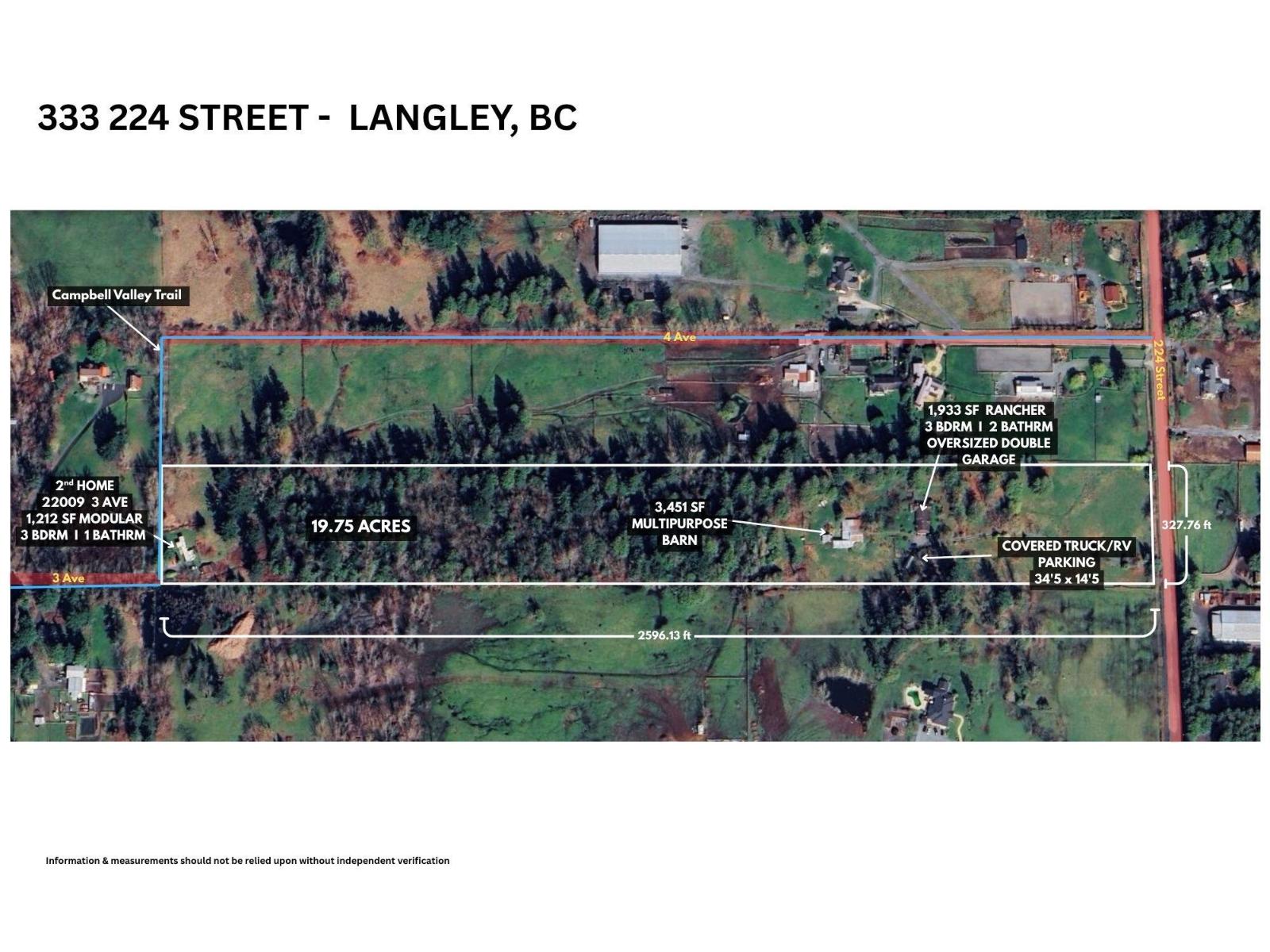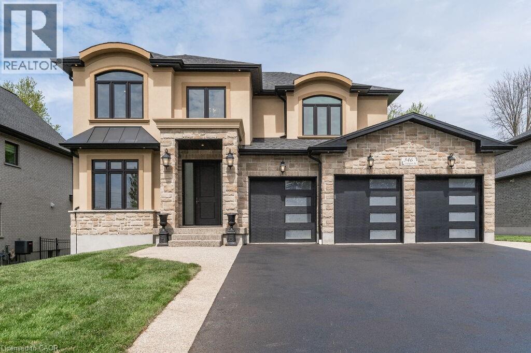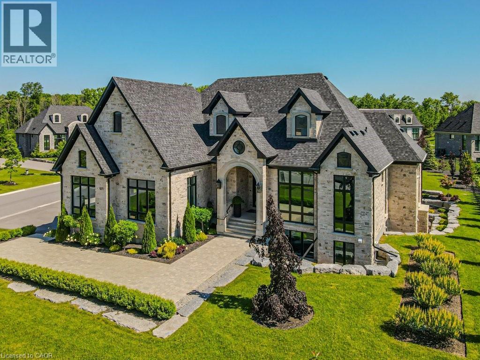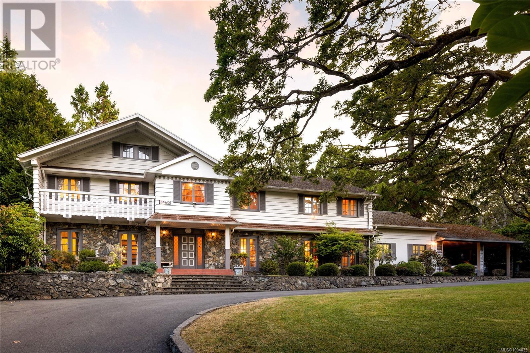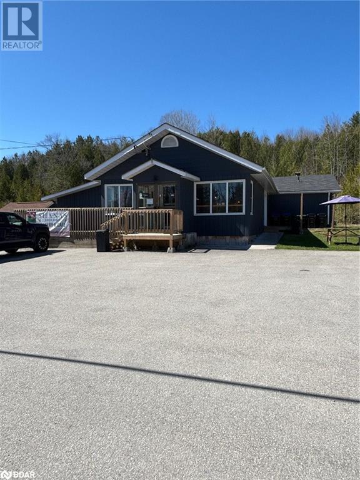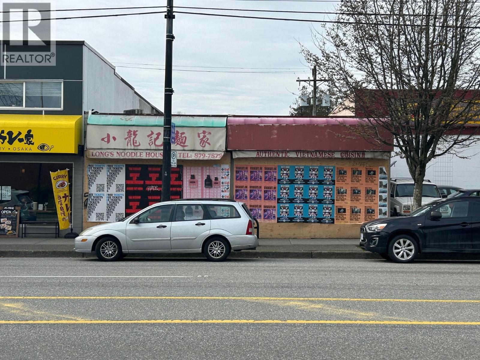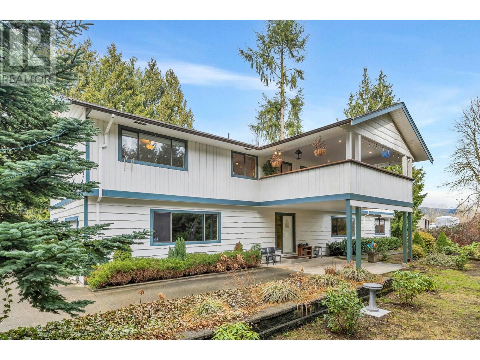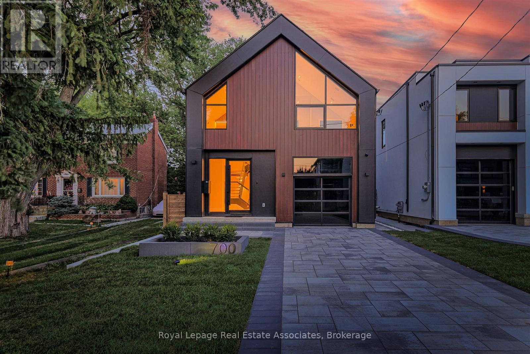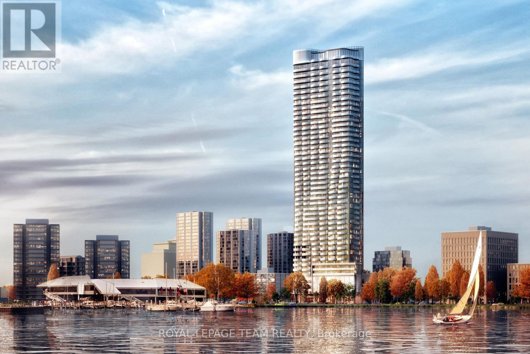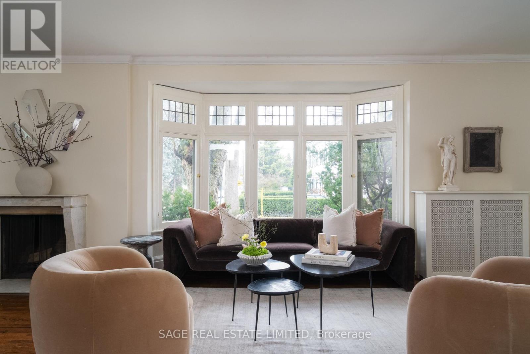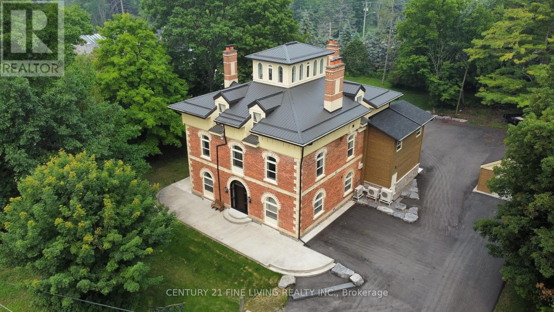16 Spring Valley Way Sw
Calgary, Alberta
Experience over 6,500 sq ft of exceptional luxury in this custom-built estate, ideally perched to capture sweeping views of the mountains and valley below. Designed with sophistication and comfort in mind, this meticulously crafted home offers 5 bedrooms, 6 bathrooms, and a heated triple-tandem garage—perfectly blending timeless elegance with modern functionality.A grand, light-filled foyer welcomes you with soaring ceilings and leads into a dramatic living room anchored by floor-to-ceiling windows and a statement fireplace. The formal dining room and expansive family room provide effortless flow for entertaining, while the gourmet kitchen is a chef’s dream—featuring dual quartz islands, top-tier appliances, and a hidden walk-in pantry for seamless organization.The main level also includes a private home office, custom mudroom, and two stylish powder rooms for guests. Upstairs, discover four generously sized bedrooms, a cozy study nook, a secondary laundry room, and a luxurious primary retreat with dual walk-in closets and a spa-inspired ensuite complete with steam shower and soaking tub.The fully finished walkout basement is an entertainer’s dream—featuring a custom theatre room, spacious rec room, sleek wet bar, temperature-controlled wine cellar, and a private guest suite.Premium upgrades are found throughout, including triple-pane windows, rich hardwood flooring, central air conditioning, steam showers, and a fully integrated smart security system.Outdoors, the professionally landscaped grounds are equally impressive, with a west-facing backyard that showcases mountain vistas, a covered patio, and a stunning cedar pergola—ideal for relaxing or entertaining year-round.Located minutes from Calgary’s top-rated schools, Westside Recreation Centre, the LRT, and Stoney Trail, this is more than a home—it’s a lifestyle of refined living and panoramic beauty. (id:60626)
Exp Realty
803 Ridge Road
Stoney Creek, Ontario
Welcome to 803 Ridge Road an extraordinary custom-built residence set on a pristine 0.81 acre lot with breathtaking vistas of Lake Ontario and the Toronto skyline. Spanning nearly 9,000 sq.ft. of finished living space, this home masterfully combines timeless craftsmanship with modern luxury.Step into the grand foyer with 19 ceilings and an elegant oak and wrought-iron staircase. The expansive living and great rooms feature multiple fireplaces, soaring ceilings, and walls of windows that flood the home with natural light. A double-sided fireplace connects the great room to the breakfast area and kitchen area. A custom gourmet kitchen is a chefs dream, appointed with Wolf and Viking appliances, built-in cabinetry, a spacious pantry, and a walk-out to the patio. A formal oversized dining room connected to the ventilated solarium ideal for a cigar lounge or private retreat and wet bar make this level perfect for entertaining. The primary suite is a true sanctuary with its own fireplace, private balcony overlooking the lake, a massive walk-in closet, and a spa-like 6-piece ensuite. Every bedroom offers its own ensuite, and two additional bedrooms enjoys a balcony with panoramic lake views. A cozy family room overlooking the front yard completes this level, providing a quiet retreat for evenings at home. The fully finished lower level was designed for both leisure and wellness. It includes two bedrooms plus full bathroom, a home theatre, a fitness room, and recreation room, a dumbwaiter for convenience and a wine cellar. Ample storage rooms make it as functional as it is luxurious. This is a rare offering a lakeview luxury estate with every amenity imaginable, minutes to Burlington, Oakville, and quick highway access. (id:60626)
RE/MAX Aboutowne Realty Corp.
5706 Third Line
Erin, Ontario
49-Acre Equestrian Paradise - A dream setting for horse and rider. Your horses will thrive in 10 lush paddocks with frost-free hydrants and hydro for winter, you'll appreciate the insulated, ventilated 20-stall barn with heated tack room , 3-piece bath, feed room, wash & grooming stalls and hay storage above. Currently operating as a pleasure riding & eventing facility, this property is designed for year-round training with an attached 76' x 160' indoor arena with operable windows and good footing. Take it outdoors to the expansive jumping field, 150' x 200' sand ring and a grass dressage field. Two productive hayfields add income potential & self-sufficiency. A 23' x 30' heated portable with hydro expands your options for an office or studio. The elegant home (built in 1997) blends timeless design with modern comfort. 9' and cathedral ceilings pair with wide-plank, hand-scraped hickory hardwood for a refined main level. At the heart of the home, a chefs kitchen with Wolf cooktop, leathered granite counters & a generous island flows seamlessly into the dining area and Great Room with beamed cathedral ceiling. A main-floor bedroom with 2-piece ensuite offers flexibility; upstairs, 3 additional bedrooms with timeless oak hardwood floors. Both upper bathrooms have been thoughtfully renovated, showcasing heated floors & towel warmers for everyday luxury. The expansive primary retreat offers a dressing room, a walk-in closet with built-in organizers, and a stunning spa-inspired ensuite designed for relaxation. The walk-out lower level remains unspoiled, ready for your vision. Thoughtful updates ensure efficiency and peace of mind: a 2024 cold-climate heat pump with high-efficiency propane furnace backup, Generac generator to power farm essentials, energy-efficient Pella windows & durable updated Goodfellow siding. This is the ultimate equestrian lifestyle, surrounded by other fine horse farms ideally located just minutes to Angelstone, Meadowlarke North, & Palgrave. (id:60626)
Royal LePage Rcr Realty
5706 Third Line
Erin, Ontario
Turnkey 49-Acre Equestrian Facility - Ready for an experienced horse professional to take the reins! Currently operating as a pleasure riding & eventing facility, this property is fully equipped for boarding or training in any discipline, featuring 10 lush paddocks with frost-free hydrants and power for heated winter water, an insulated, ventilated 20-stall barn with heated tack room, 3-piece bath, feed room, wash and grooming stalls, and huge hay loft. Train year-round in the attached 76' x 160' indoor arena with operable windows and good footing, or take advantage of the outdoor jumping field, 150' x 200' sand ring, and grass dressage field. Two productive hayfields add income potential or self-sufficiency, while a 23' x 30' heated portable with hydro can serve as an office or studio. The 2,877 sq. ft. home (1997) offers a sophisticated, comfortable base of operations. Wide-plank, hand-scraped hickory hardwood and cathedral ceilings set the tone, while the chefs kitchen with Wolf cooktop and leathered granite counters flows into the dining area and Great Room with beamed cathedral ceiling. Flexible accommodation includes a main-floor bedroom with ensuite and three additional bedrooms upstairs, plus renovated bathrooms with heated floors and towel warmers. The primary retreat features a dressing room, walk-in closet with organizers, and a spa-inspired ensuite. An unspoiled walk out lower level offers even more possibilities. Updates designed for efficiency and peace of mind include a 2024 cold-climate heat pump with propane backup, a Generac generator to power farm essentials, and durable Goodfellow siding. The Pella windows are also energy efficient. Located minutes from Angelstone, Meadowlarke North, and Palgrave, this property is an entrepreneurs dream for a fully operational equestrian boarding or training business. (id:60626)
Royal LePage Rcr Realty
116 Windermere Dr Nw
Edmonton, Alberta
'Indulge' in luxury living with this breathtaking estate solidly built from brick and offering privacy with a gated entry. This home features 4 bedrooms each w/an ensuite and sets the tone for sophistication. Boasting over 5,000 sq ft of meticulously designed space, this home offers stunning North Saskatchewan river valley views from nearly every angle. With $750,000 in recent upgrades where timeless elegance meets modern flair, every detail invites a life of refined leisure. Entertain in style while showcasing your collection in the all-glass wine room or explore the outdoors while cooking in the built-in outdoor kitchen. Enjoy a charming small cabin on the property—perfect for a cozy retreat. The heated 4 car garage with above living quarters and beautifully landscaped 1.3-acre lot offer unparalleled privacy, all just moments from the exclusive River Ridge Golf and Country Club. (id:60626)
RE/MAX Elite
803 Ridge Road
Hamilton, Ontario
Welcome to 803 Ridge Road an extraordinary custom-built residence set on a pristine 0.81 acre lot with breathtaking vistas of Lake Ontario and the Toronto skyline. Spanning nearly 9,000 sq.ft. of finished living space, this home masterfully combines timeless craftsmanship with modern luxury.Step into the grand foyer with 19 ceilings and an elegant oak and wrought-iron staircase. The expansive living and great rooms feature multiple fireplaces, soaring ceilings, and walls of windows that flood the home with natural light. A double-sided fireplace connects the great room to the breakfast area and kitchen area. A custom gourmet kitchen is a chefs dream, appointed with Wolf and Viking appliances, built-in cabinetry, a spacious pantry, and a walk-out to the patio. A formal oversized dining room connected to the ventilated solarium ideal for a cigar lounge or private retreat and wet bar make this level perfect for entertaining. The primary suite is a true sanctuary with its own fireplace, private balcony overlooking the lake, a massive walk-in closet, and a spa-like 6-piece ensuite. Every bedroom offers its own ensuite, and two additional bedrooms enjoys a balcony with panoramic lake views. A cozy family room overlooking the front yard completes this level, providing a quiet retreat for evenings at home. The fully finished lower level was designed for both leisure and wellness. It includes two bedrooms plus full bathroom, a home theatre, a fitness room, and recreation room, a dumbwaiter for convenience and a wine cellar. Ample storage rooms make it as functional as it is luxurious. This is a rare offering a lakeview luxury estate with every amenity imaginable, minutes to Burlington, Oakville, and quick highway access. (id:60626)
RE/MAX Aboutowne Realty Corp.
82 Brooke Avenue
Toronto, Ontario
Welcome to 82 Brooke Avenue - where timeless character meets thoughtful upgrades.Nestled on a premium 50 x 120 ft lot on the most desirable block of Brooke Avenue, in the heart of the prestigious Cricket Club, this home offers the perfect blend of charm, functionality, and modern living.Step inside to discover a Downsview entertainer's kitchen with granite countertops and a heated-floor family room featuring a gas fireplace. A full wall of windows opens seamlessly to a beautifully landscaped backyard oasis - ideal for relaxing after a long day or hosting unforgettable gatherings without the need to leave the city.The lower level boasts a spacious and inviting entertainment area, perfect for game days or casual get-togethers with family and friends.Just steps to Yonge Street, Avenue Road, shops, and top-rated Armour Heights Public School, with easy access to the 401 - this location truly has it all. (id:60626)
Forest Hill Real Estate Inc.
702 Lomond Street
Coquitlam, British Columbia
Nearly 10,000 square ft lot featuring a luxurious new 5,500 square ft home! Customize your dream design on this private, level property. This 8 bed, 9 bath masterpiece offers open-concept living with vaulted ceilings, accordion glass doors, and a chef´s kitchen with hidden pantry. Main floor includes a 2nd primary suite and separate living room. Upstairs, 4 spacious bedrooms each have ensuites; the primary features a spa-style retreat with jetted tub and rainfall body shower. Lower level boasts a media room with wet bar, legal 2-bed suite, plus space for nanny quarters. Detached accessory building fits a second vehicle/boat. RV parking. Lots of time to personalize-your custom luxury lifestyle awaits! (id:60626)
Royal Pacific Realty Corp.
2235 Palmerston Avenue
West Vancouver, British Columbia
RARE BUILD-READY LOT IN UPPER DUNDARAVE! Enjoy this premium 9,261 sq.ft. lot with 72 ft frontage and spectacular views of the Lions Gate Bridge, City of Vancouver, Mt. Baker, and the ocean - all from the main floor. This property comes with approved plans for a $4,983 sq.ft. luxury residence (including coach house) and is fully ready to start construction. Located in one of West Vancouver´s most prestigious areas, just a 5-minute drive to Mulgrave and Collingwood Schools. An ideal opportunity for builders, architects, or families to create their dream home in a truly rare view location. (id:60626)
Royal LePage Sussex
2216 Windsail Place
Squamish, British Columbia
Looking for your Dream Home! This is your chance to live in a 3 lvl contemporary executive residence in the PRESTIGIOUS neighborhood of CRUMPIT WOODS. Looking for privacy & big mtn views, this is the home for you. This grand, well designed home features lge bdrms & stunning bthrms. The perfect home for entertaining w over height ceilings, lge windows, & large expansive deck spaces to enjoy the views! Sliding doors on Main open to huge covered deck w built in BBQ area. Lavish chef style kitchen w lge island, Fisher & Paykel app, 6 burner gas stove, & built in coffee machine. Lge 1 brm suite downstairs. Close to shopping & 30 min from world renowned Whistler & 50 min to Vancouver. In the catchment areas of: Valleycliffe Elementary, Don Ross Middle, & Howe Sound Secondary. (id:60626)
RE/MAX Crest Realty
Rennie & Associates Realty Ltd.
Ph15 - 70 Roehampton Avenue
Toronto, Ontario
Spectacular 2-Level Penthouse at Tridel's Republic of Yonge & Eglinton! A Rare Gem., Welcome to the largest and most distinguished residence in the building - this one-of-a-kind southwest corner penthouse offers 2,526 sq ft of interior space plus an incredible 1,800 sq ft private rooftop terrace with sweeping, unobstructed southwest city views. Designed for refined urban living, this luxurious home features a unique open-concept layout with 10 ceilings and walls of floor-to-ceiling windows, flooding the space with natural light. Showcasing vintage 5 black fumed oak flooring, and extensive use of Calacatta Silver marble throughout, the finishes exude timeless sophistication. Enjoy integrated sound system with built-in speakers and volume controls across the suite. A rare in-suite private elevator provides direct access to your rooftop oasis perfect for entertaining or relaxing under the skyline. Inclusions & Amenities: 24-Hour Concierge, Party Lounge with Two Kitchens, Theatre Room & Billiards Lounge, Outdoor Cabanas with BBQs, Water Therapy Spa with Sauna & Steam Room, Two Guest Suites, Two side-by-side parking spots located close to the elevator. This truly exceptional penthouse is a rare offering with unparalleled luxury, privacy, and breathtaking panoramic views, In-suite Elevator to Rooftop Terrace, Fresh paint, and some updated light fixtures. Must see, Do not Miss this Gem. ! This one of a kind unit, as / Seller this unit once in summer of 2011 was featured in Toronto's Life Magazine. (id:60626)
The Agency
2056 W 29th Avenue
Vancouver, British Columbia
Located in a very nice neighborhood between beautiful Quilchena Park and the famous Arbutus Club. This house was renovated in 2015 and 2023 including kitchen, bathrooms, carpet and downstairs 2 rental suites. South facing back yard and a huge sundeck. Total 6 bedrooms,4 full bathrooms and 3 kitchens. Steps to Quilchena park, shopping, buses and top schools: York House, Little Flower, Prince of Wales, Shaughnessy Elementary. Excellent location and very functional home! Open House Nov.15, Saturday 2-4 pm. (id:60626)
Exp Realty
333 224 Street
Langley, British Columbia
Welcome to a Gorgeous equestrian dream property nestled in the heart of Langley's coveted Campbell Valley with 2 homes, 2 road frontages & a barn/workshop. This breathtaking level 19.75 acre estate offers a serene, park-like setting adorned with fenced pastures & meandering trails through mature forests that connect seamlessly to the renowned Campbell Valley Trail at the back of the property & also at 224 street, one property over. Long winding driveway to a charming custom built spacious open plan 1933 sqft 3 bedroom rancher with double garage. Large multipurpose barn for equestrian use, workshop or versatile storage. 2nd road frontage & address is 22009 3 Ave with a spacious 1212 sqft 3 bedroom & family room modular with its own ultra private yard (would make a great building site). Enjoy riding trails throughout the acreage & endless potential for equestrian pursuits or country living. First time for sale in 45 years. A rare opportunity in one of Langley's most desirable areas! (id:60626)
Royal LePage - Wolstencroft
346 Lexington Road
Waterloo, Ontario
Experience luxury living at its finest in this exceptional custom-built residence at 346 Lexington Road in Waterloo. Impeccable craftsmanship and attention to detail are evident throughout this stunning home, which was built with no compromises or expenses spared. The property boasts a 3-car garage and a large driveway providing ample space for 12-car parking. Inside, enjoy the comfort of 9-foot ceilings on all three levels, laundry facilities on each level, and heated floors in all washrooms and the basement for year-round comfort. The kitchen is a culinary masterpiece, featuring an oversized island and a spacious walk-in pantry to meet the needs of discerning chefs. The living room is a haven of elegance, with 20-foot coffered ceilings, custom millwork, and a captivating marble fireplace creating a warm and inviting atmosphere. Upstairs, four spacious bedrooms offer comfort and privacy, including a primary bedroom with a generously-sized walk-in closet and an expansive ensuite with an oversized shower for a spa-like experience. The walk-out basement includes two well-appointed bedrooms, a thoughtfully designed washroom, a fully-equipped kitchen, and a spacious living area, providing flexibility and additional space for various lifestyle needs. Step outside to the backyard oasis, where a large deck with sleek glass railings offers breathtaking panoramic views. With its 70x160 lot, there's plenty of space to create your own private retreat for relaxation, perhaps with a pool. (id:60626)
Signature Home Realty Inc.
112 Heritage Lake Drive Unit# 61
Puslinch, Ontario
Custom built all natural stone bungalow on a half acre in the prestigious gated community of Heritage Lake Estates. Located steps from a private lake, within 1 min to the 401 and close to schools and amenities this jaw dropping design features 12 foot ceilings, chevron flooring, custom lighting and F/P, incredible floor to ceiling windows, heated floors, 4 beds, 5 baths and over 4200 sq ft of living space. Net zero ready and fully smart wired with fibre optics and natural gas this home is future ready. Bold kitchen design tailored for entertaining features built in appliances, walk in pantry and a 20 foot island with granite counters that offers seating for up to 15! Large master suite with impressive luxury ensuite and WIC with built in's. Enjoy the comfort of warmed radiant hardwood floors in the fully finished lower level with oversized windows throughout, nearly 10' ceiling height and gas F/P. Oversized covered patio and 3 car garage, fully landscaped and irrigated with driveway parking for an additional 6-8. This builders quality is evident in every detail and is truly a must see home. (id:60626)
Eve Claxton Realty Inc
10286 - 10288 River Road
Delta, British Columbia
Excellent development opportunity in North Delta! Three adjacent properties on River Road total approx. 1.37 acres with potential rezoning to support ~50 townhomes (subject to City approval). Tentative rental income of ~$25,000/month helps offset holding costs. Future assembly with front lots could expand the site to ~2 acres for 75+ townhomes. Preliminary drawings and reports are available for qualified buyers. Prime location near the Fraser River with access to highways 91, 99, 10 & 17, transit, schools, shopping, and recreation. Buyers to verify with City of Delta. Showings by appointment only. Increased density is encouraged here to address housing needs-an attractive opportunity for developers and investors. Amenities include parks, community centres, dining, and employment hubs near. (id:60626)
Keller Williams Ocean Realty
Team 3000 Realty Ltd.
3460 Beach Dr
Oak Bay, British Columbia
Tucked behind a canopy of mature trees on nearly an acre in the prestigious Uplands, 3460 Beach Drive is a legacy property with timeless appeal. This stately 5-bed, 3-bath home offers over 4,600 sqft of finished living space across 3 levels. Gracious principal rooms feature wood-beamed ceilings, oversized windows, and rich character details throughout. Designed for entertaining, the main floor opens to an expansive 42' covered patio overlooking lush, park-like grounds. Upstairs, the spacious primary suite features a private balcony, while the lower level boasts media room, sauna, and large rec room. The property also features a double garage, carport, treehouse, and garden beds—blending function & charm. A detached studio provides flexible space, ideal for an art studio, home gym, or private office. Located just moments from the Royal Victoria Yacht Club, Uplands Park, and the stunning shoreline, this is an exceptional opportunity in one of Victoria’s most sought-after neighbourhoods. (id:60626)
The Agency
14558 12 Highway
Victoria Harbour, Ontario
COMMERCIAL BUILDING LOCATED ON BUSY HWY 12 AND ONLY MINUTES TO HWY 400. NEW ROOF IN 2023. NEW INSULATION AND WIRING IN 2020. LARGE PAVED PARKING AREA. INCLUDES A 800 SQ FOOT 2 BEDROOM UNIT THAT WAS FULLY RENOVATED IN 2022. LARGE LAUNDRY AREA, 2 WALK OUTS AND FENCED YARD. 2 STORAGE SHEDS. CLOSE TO GEORGIAN BAY, MARINAS, CAMPING, AND MANY TOURIST ATTRACTIONS. (id:60626)
Royal LePage First Contact Realty Brokerage
4851 Main Street
Vancouver, British Columbia
4851-4853 Main Street, a prime location, situated in the centre of 'Riley Park/Little Mountain' neighbourhood, is known for the area's vibrant hub and atmosphere. With Queen Elizabeth Park and its Pitch and Putt, Nat Bailey Baseball Stadium, Hillcrest Aquatics and Community Centre steps away, as well, with diverse eateries, boutique retail, unique shops, and a strong community tie in the area, Main Street in the 'Riley Park/Little Mountain' neighbourhood is known for its desirable and thriving corridor and hub. With C-2 zoning, the property supports mixed-use redevelopment, allowing up to 4-6 storeys of residential over commercial, aligning with the City's planning goals for a "transit-oriented", mid-rise urban densification. Supported by the City of Vancouver's drive for gentle densification and surrounded by redevelopment activity, 4851-4853 Main Street offers a strong opportunity for redevelopment in, and transformation into, a thriving and vibrant neighbourhood. (id:60626)
RE/MAX Real Estate Services
3775 Lincoln Avenue
Coquitlam, British Columbia
5.49 ACRE HOUSE & ACREAGE. 4,389 SQ/FT House with 7 bedrooms and 5 bathroom. following items has been renovated in 2023: painted, new flooring, light fixture, and washrooms, baseboards upper level, upper level electrical wiring was updated as well as the yard, and landscaping. Roof is 15 years old, hot water tank 4 years old. There is a large 11,700 SQ/FT Barn with a heated workshop and upgraded power, 200 SQ/FT Power Shed and a 750 SQ/FT Picnic Shelter. Next door to Pitt River Boat Club, Close to all amenities and entertainment, easy access to Highway #7. (id:60626)
Royal LePage Sterling Realty
700 Montbeck Crescent
Mississauga, Ontario
Presenting a remarkable opportunity to own a spectacular luxury residence meticulously constructed by Montbeck Developments. Move in today! This masterfully curated open-concept home exudes sophistication with herringbone-laid white oak flooring, dramatic ceiling heights, floor-to-ceiling windows that invite an abundance of natural light throughout. Enjoy the pleasure of optimal indoor/outdoor flow from the living room, dining room and kitchen each opening to covered patio & landscaped backyard. The bespoke designer kitchen is a statement in form and function, appointed with top-tier Fisher & Paykel appliances, exquisite quartz countertops and full-height backsplash, an oversized waterfall island ideal for elevated entertaining, & a walk-in pantry offering both elegance and practicality. The adjoining living and dining spaces exude sophistication and warmth, featuring custom millwork and a sleek linear electric fireplace. The primary suite includes a bathroom with soaker tub, separate glass shower, and dual-sink vanity, with park & lake views. A fully customized walk-in closet featuring built-in illuminated lighting, tailored cabinetry, and thoughtfully designed storage to elevate everyday living. Three more thoughtfully designed bedrooms, featuring custom built-in desks, tailored closets, and stylish ensuites adorned with concrete-inspired porcelain tile and premium designer fixtures. The fully finished lower level enhances the homes living space, offering a spacious family or recreation room complemented by a sleek 3-piece bathroom. Designed with comfort and function in mind the fully finished lower level enhances the homes living space, also features radiant heated floors, a rough-in for a home theatre or fitness studio. Integrated ceiling speakers provide ambient sound throughout, a well-appointed mudroom with abundant custom storage, a stylish servery, & an attached garage is finished with a striking black-tinted glass door for a modern, architectural touch! (id:60626)
Royal LePage Real Estate Associates
4502 - 805 Carling Avenue
Ottawa, Ontario
Perched atop Ottawa's tallest and most iconic residence, this 45th-floor penthouse is a rare opportunity to own a true masterpiece. Designed by Hariri Pontarini, The Icon's curved architecture reflects the rippling waters of nearby Dows Lake, offering a breathtaking backdrop to this luxury home. Step inside this two story residence with soaring floor-to-ceiling windows, multiple curved private balconies, and an open-concept design that seamlessly blends style and comfort. A sleek chefs kitchen with Bosch appliances, a marble-clad fireplace, and a glass-enclosed wine cellar in a formal dining room with curved windows elevate the living space. The floating glass staircase leads to a private primary suite with a spa-like ensuite and custom walnut walk-in closet. Two additional bedrooms, three bathrooms and a private sauna complete the home. Enjoy five-star hotel-like amenities, the restaurants and cafes of Little Italy, sunset walks along the Rideau Canal, this is luxury living at its finest. Book your private viewing today! (id:60626)
Royal LePage Team Realty
57 Castle Frank Road
Toronto, Ontario
LIVE BRIGHTLY AT THE HEART OF TORONTO. Welcome to 57 Castle Frank Rd-a timeless 1914 Craftsman home perfectly positioned at the centre of everything that makes Toronto truly liveable. From here, every great neighbourhood is within 10 min: Leaside to the N, the Danforth to the E, Yonge & Bloor & the Annex to the W, & Cabbagetown & the Distillery District to the S. The DVP, subway, & bike paths are steps away, meaning your commute can be a walk or ride - not a drive. In our bustling city, this home offers: connection without compromise.Set among the mature trees of South Rosedale, the home feels worlds away from downtown bustle. With Craigleigh Gardens, Milkman's Lane, the Rosedale Ravine, & Evergreen Brickworks just minutes from your door, this is country living in the city - a place where morning walks begin under a green canopy.Inside, the home exudes warmth & calm. Light pours in through original leaded windows, filling each generously scaled room with a sense of ease & well-being that's rare in Toronto homes. There are no narrow corridors here - just airy spaces, elegant proportions, & authentic heritage character. The main fl offers graceful entertaining areas with rich wood detailing & a wood-burning fireplace. Upstairs, bedrm suites are true retreats - quiet, bright, & spacious enough for reading, lounging, & simply unwinding.The lower lvl extends the living space with sunk-in media rm & additional suite - perfect for guests, live-in helpers, or independent teen. Unlike so many houses tucked behind tall hedges, this home engages with the streetscape. Its deep veranda & welcoming presence create a sense of welcome & safety that only comes from neighbourhoods where people know one another. Castle Frank Rd is that kind of street.Commanding yet comfortable, elegant yet unpretentious - 57 Castle Frank Road is more than a house. It's a feeling. A sanctuary of light, nature, & connection in the heart of Toronto. (id:60626)
Sage Real Estate Limited
1614 Ridge Road E
Oro-Medonte, Ontario
Welcome To 'Hawkstone Manor' In Old Charm Historical Hawkestone, Oro-Medonte. First Time Offer For Sale After Completing A Full Preservation Of This Unique Century Grand Manor Home And Fully Renovated Suites. Stunning Curb Appeal With Keystone Brick, Soaring Ceilings, Exquisite Trim Work & Superior Interior Finishes. Ensuite Laundry, Fireplace. The Building Features State Of The Art Mechanical Systems And Offers The Most In Home Comfort And Efficiencies. 7 fireplaces. Metal roof. Fully spray-foam insulation. New glazing & doors. New paved driveway. All units are separately metered for hydro & separate Water purifications systems & hot water heater per unit. New HVAC, Electrical, Fire security, well & septic systems. This 4 Storey Dwelling Has 5 Executive Suites (See Schedule For Each Floor Plan). This Is A Lifestyle Building With Exceptional Finishes Both In And Out. This Along With Manicured & Groomed Grounds Welcome The Most Discerned Investor, Occupants And Guests! **EXTRAS** Unlike any other 5 plex building - Huge estate manor (over 6,000 square feet) on just under an acre of property. \nExceptional investment that is ?turn key?, fully renovated & free form any future capital improvements. (id:60626)
Century 21 Fine Living Realty Inc.

