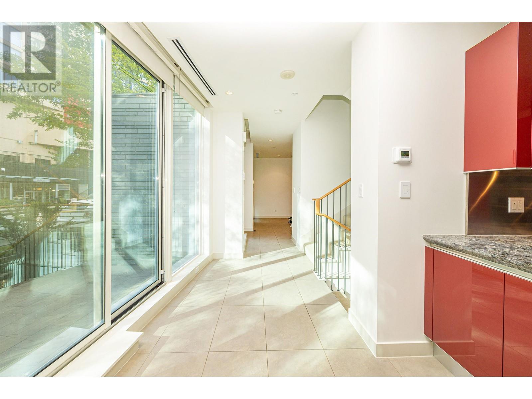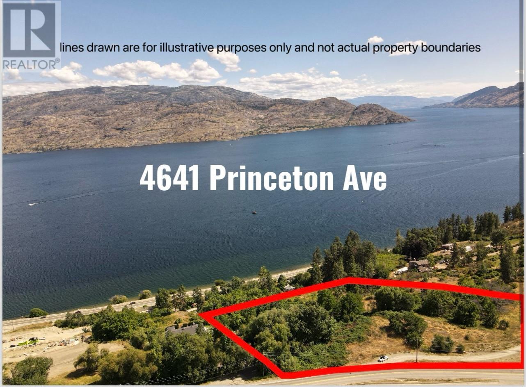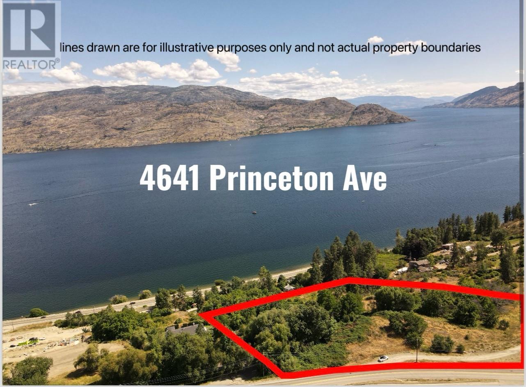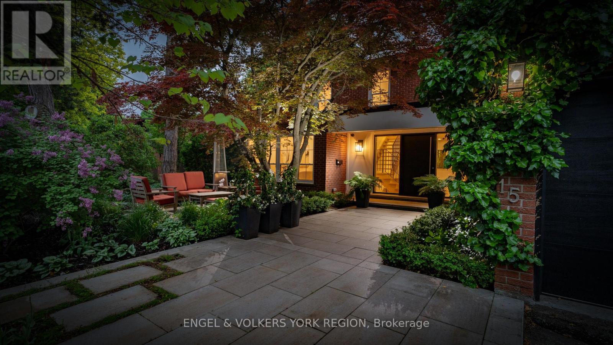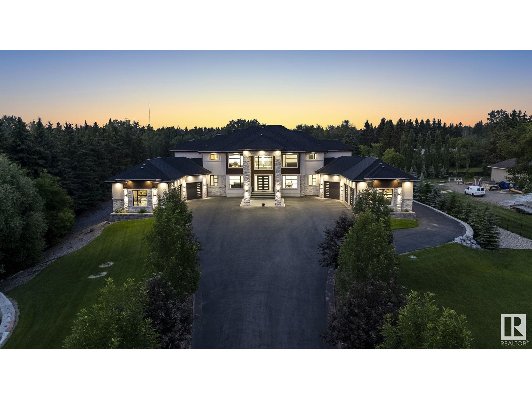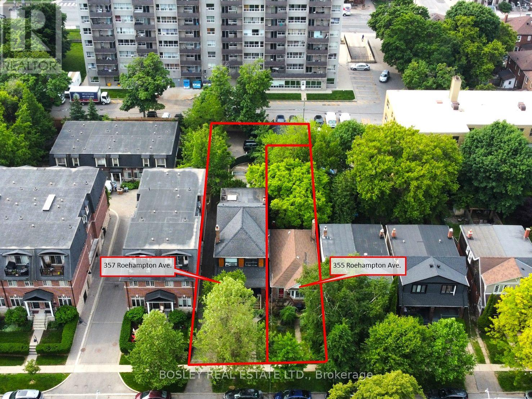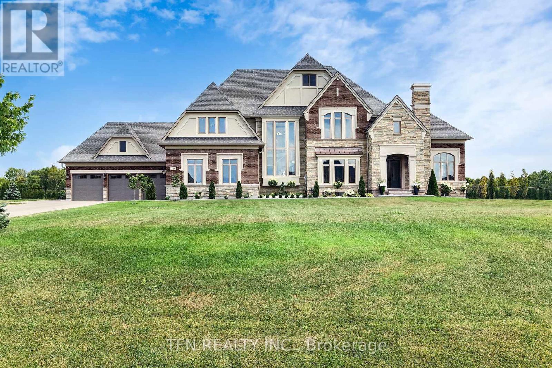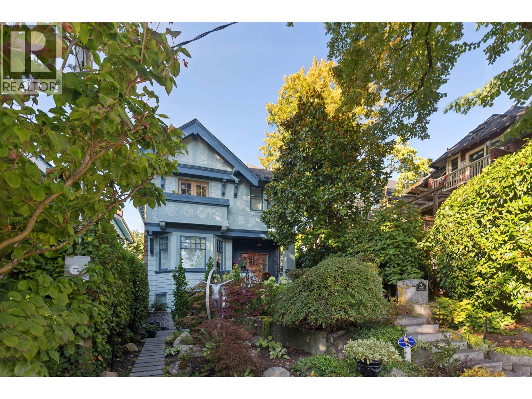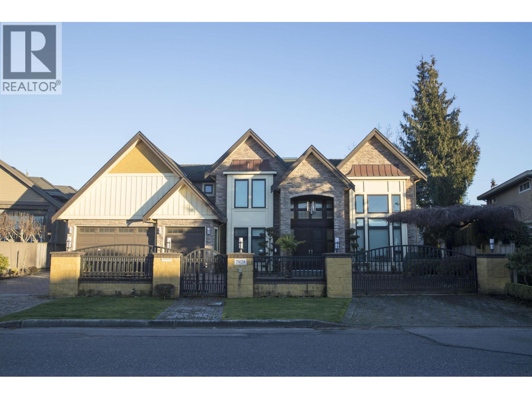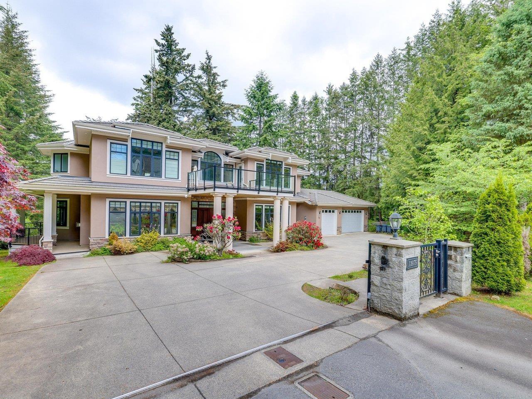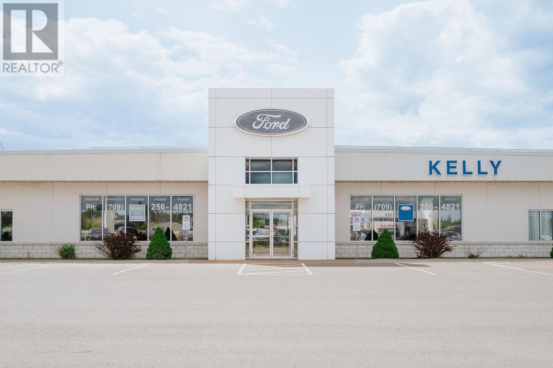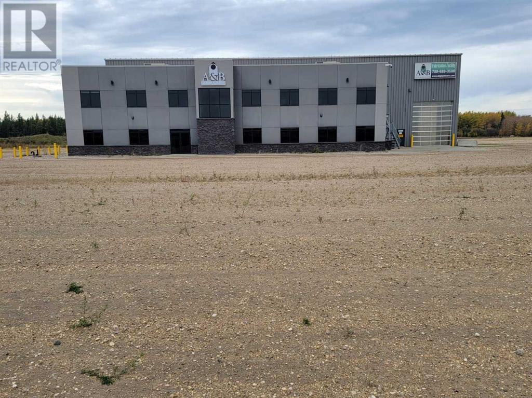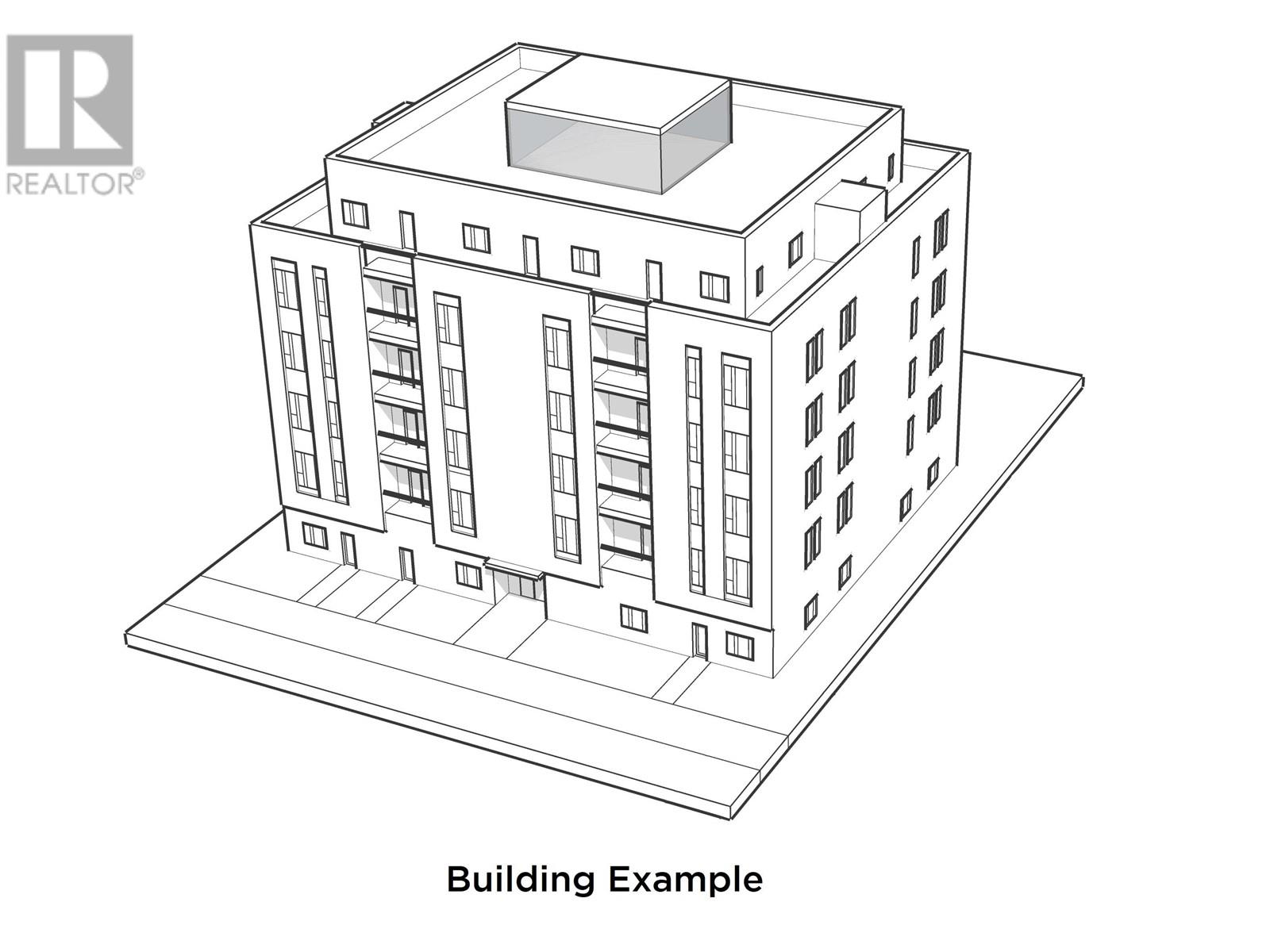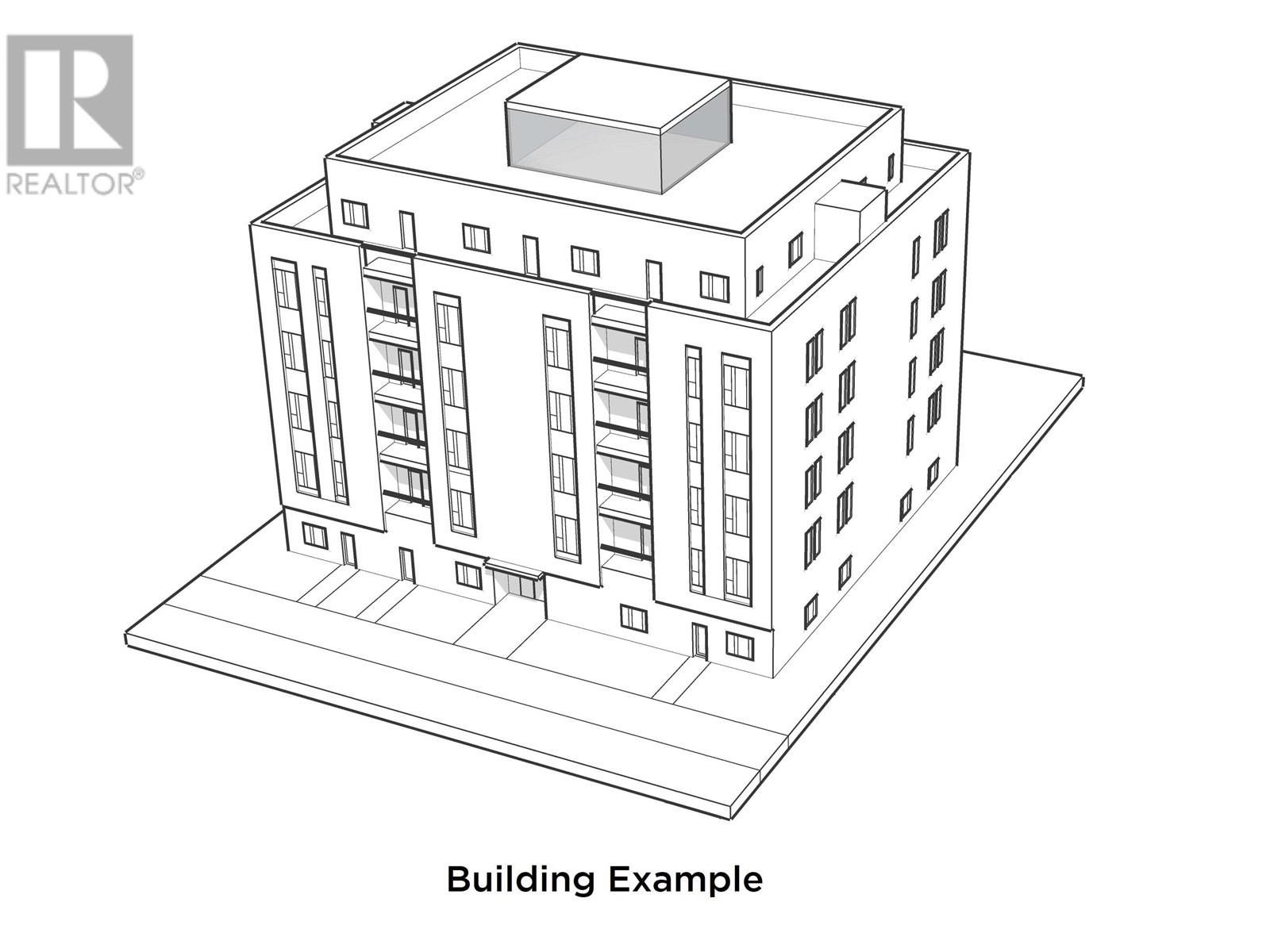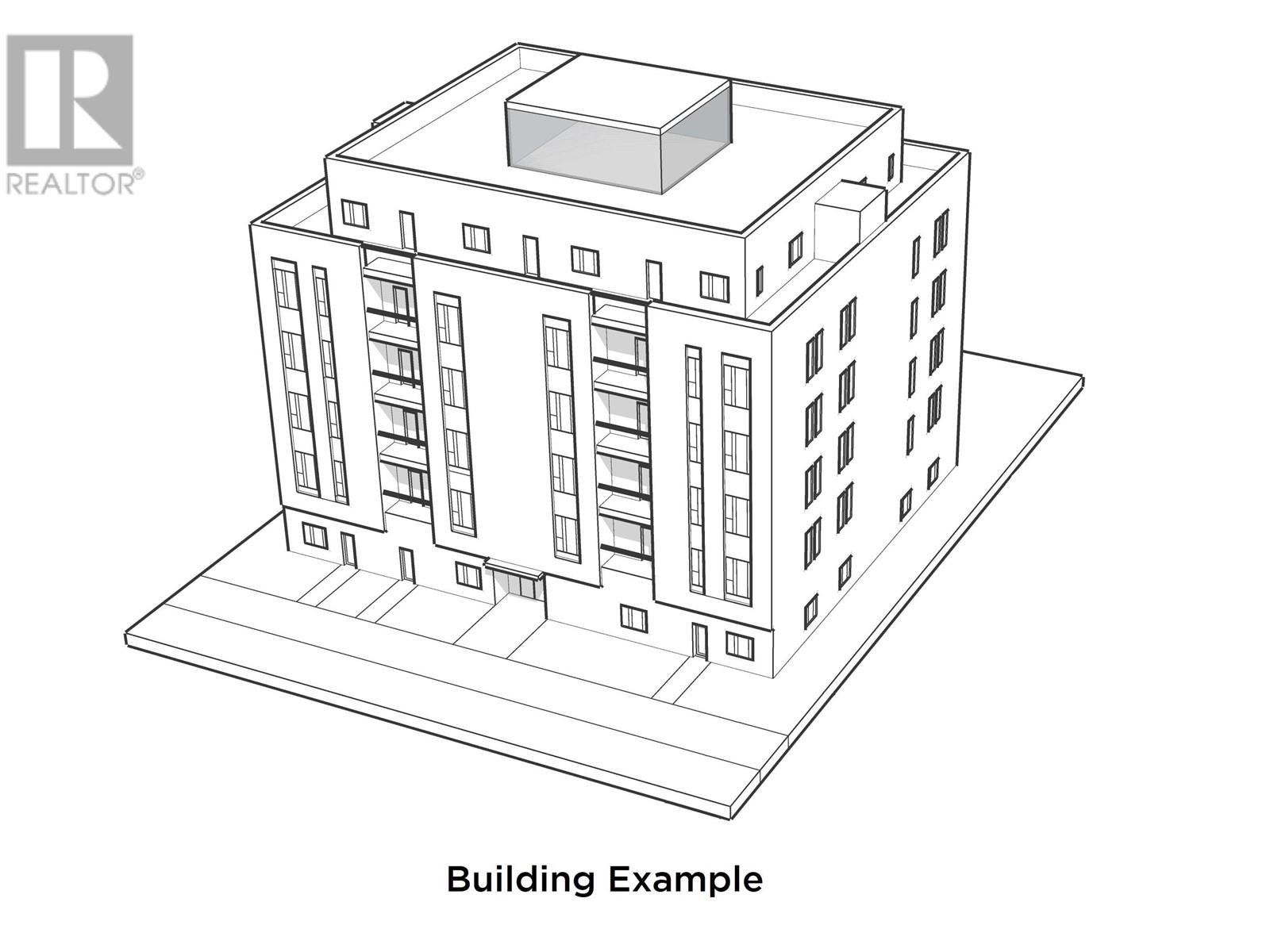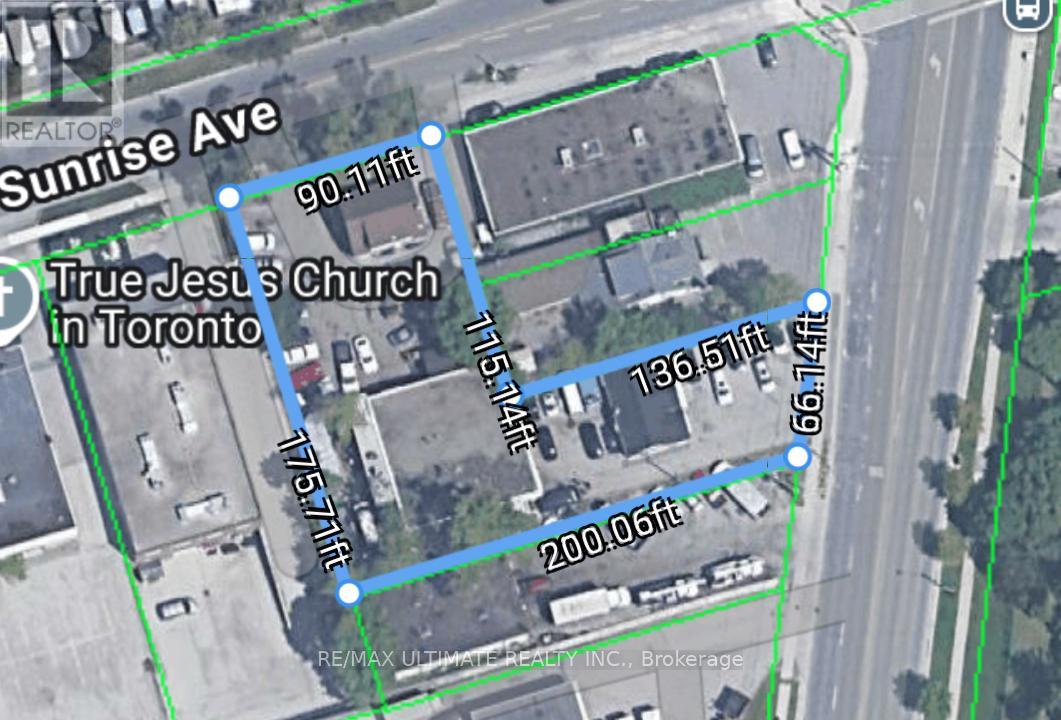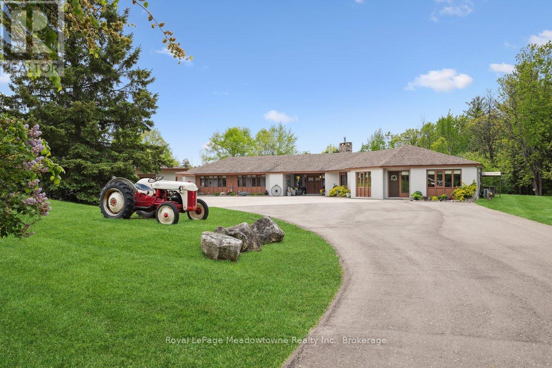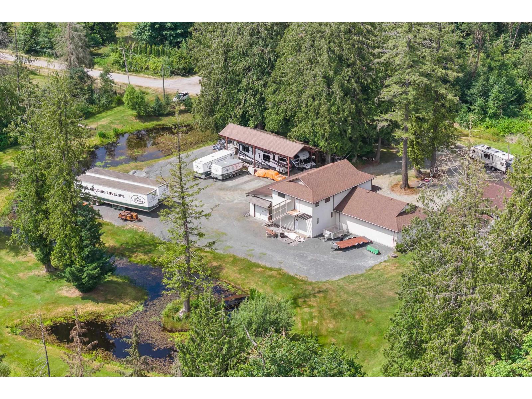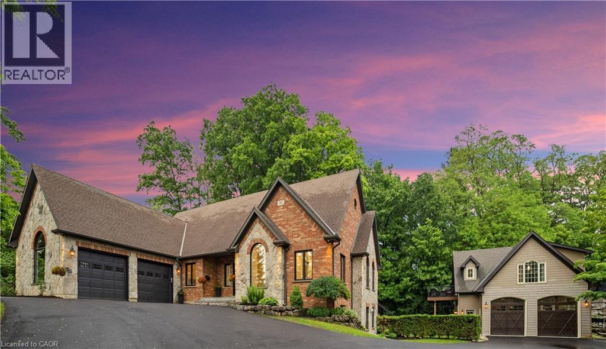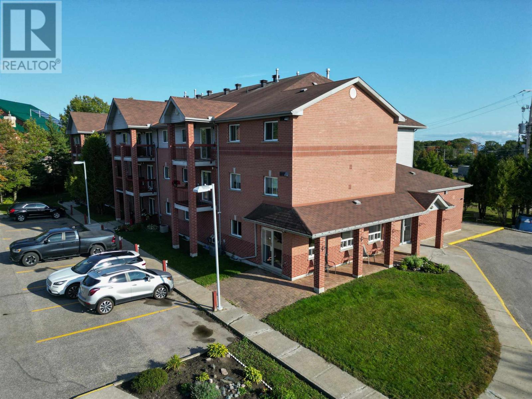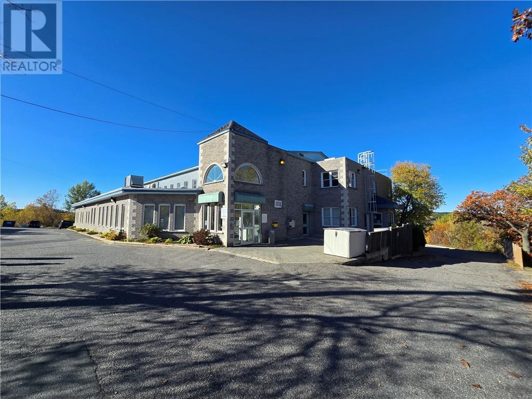1133 W Cordova Street
Vancouver, British Columbia
Welcome to Two Harbour Green, a masterpiece by ASPAC Developments This rare corner townhome boasts floor-to-ceiling windows, a chef's kitchen with Italian Signature red laguer Snaidero cabinetry. Miele appliances, and Sub-Zero fridge. The primary suite features a walk-in closet, spa-like ensuite bath, private balcony and a private double-car garage with storage locker. World-class amenities include an indoor pool, gym, virtual golf. 24-hour concierge, and guest suite. This is Vancouver's finest waterfront living, steps from Stanley Park and the Seawall. Deep breath-you are home. (id:60626)
1ne Collective Realty Inc.
4641 Princeton Avenue
Peachland, British Columbia
Prime Development Opportunity – Panoramic Okanagan Lake Views This 2.65-acre medium-density zoned property offers an exceptional opportunity for development in Peachland. Situated just above Okanagan Lake along Princeton Avenue, an active transportation corridor, the site is perfectly positioned for a high-quality multi-family project. Zoned RM4, the property has the potential for 46 townhomes and comes with a shovel-ready Development Permit package. The package includes a professionally engineered grading plan designed to minimize soil fill and retaining walls, along with completed geotechnical, hydrogeological, and traffic studies. A full architectural plan has been developed, featuring four terraced building areas to ensure every home enjoys breathtaking lake views. Significant financial contributions have already been made, including $90K in Community Amenity Contributions and $94K toward transportation and transit improvements, both paid to the District. Additionally, the project is eligible for approximately $130K in road improvement DCC credits, subject to District Engineering confirmation. With seller financing available and flexible closing terms, this is a rare opportunity to secure a turnkey, development-ready site in one of the Okanagan’s most sought-after locations. Serious inquiries only – full documentation and professional reports available upon request. (id:60626)
Oakwyn Realty Okanagan-Letnick Estates
4641 Princeton Avenue
Peachland, British Columbia
Prime Development Opportunity – Panoramic Okanagan Lake Views This 2.65-acre medium-density zoned property offers an exceptional opportunity for development in Peachland. Situated just above Okanagan Lake along Princeton Avenue, an active transportation corridor, the site is perfectly positioned for a high-quality multi-family project. Zoned RM4, the property has the potential for 46 townhomes and comes with a shovel-ready Development Permit package. The package includes a professionally engineered grading plan designed to minimize soil fill and retaining walls, along with completed geotechnical, hydrogeological, and traffic studies. A full architectural plan has been developed, featuring four terraced building areas to ensure every home enjoys breathtaking lake views. Significant financial contributions have already been made, including $90K in Community Amenity Contributions and $94K toward transportation and transit improvements, both paid to the District. Additionally, the project is eligible for approximately $130K in road improvement DCC credits, subject to District Engineering confirmation. With seller financing available and flexible closing terms, this is a rare opportunity to secure a turnkey, development-ready site in one of the Okanagan’s most sought-after locations. Serious inquiries only – full documentation and professional reports available upon request. (id:60626)
Oakwyn Realty Okanagan-Letnick Estates
15 Silvergrove Road
Toronto, Ontario
Luxury Living Meets Ravine Serenity in Prestigious St. Andrew-Windfields. A master fully reimagined residence blending nearly 5,000 sq ft of refined living space with sweeping ravine views where nature, elegance, and modern design converge. Tucked in the heart of one of Torontos most prestigious enclaves, this home welcomes you with sun-drenched interiors, a statement staircase, and a seamless open-concept layout. A richly panelled office sets the tone for sophistication, while the chefs kitchen appointed with premium Miele appliances flows effortlessly into the dining and family room that opens onto a private deck overlooking the treetops. Upstairs, four spacious bedrooms include a luxurious primary retreat featuring a spa-inspired ensuite and custom walk-in dressing room. The walkout lower level is an entertainers dream, with a grand recreation room, fireplace, full bar, two additional bedrooms, and direct access to the resort-style backyard. Step into your urban oasis complete with a salt water pool, oversized deck, dedicated lounge and dining zones, and lush landscaping designed for unforgettable outdoor living. Located minutes from elite schools, highway, fine shopping, golf courses, and scenic trails, this is a rare chance to own a bespoke residence in one of the city's most distinguished neighbourhoods. Timeless luxury. Unmatched tranquility. Schedule your private viewing today. (id:60626)
Engel & Volkers York Region
52355 Range Road 233
Rural Strathcona County, Alberta
A truly exceptional estate property just mins from the city. Situated on 3 acres with city water & sewer, this 9,000+sqft residence is a masterclass in design and function. Boasting 7 spacious bedrooms, each with its own ensuite and walk-in closets, this home is ideal for large families, multi-generational living, or those who love to entertain on a grand scale. Enter through a dramatic foyer into formal living and dining rooms that exude elegance. The home features 2fully equipped kitchens, as well as a main flr office, making it easy to balance work and life. The fully dvlpd lower level is the ultimate retreat, complete with a custom bar and generous entertainment areas. Luxury extends to the infrastructure: in-floor heating on all three levels, zoned heating and cooling, and two oversized triple-car garages, one with a 3-piece bath and one with a dog wash. Step outside to enjoy three separate patios, a rear stamped concrete pad, and meticulously manicured grounds complete with a full irrigation system. (id:60626)
RE/MAX Excellence
355-357 Roehampton Avenue
Toronto, Ontario
An outstanding opportunity to acquire a fully approved residential redevelopment site with a Gross Floor Area of 15,315 square feet. Located on a highly sought-after street and a 5 minute walk to the new Mt. Pleasant Subway Station and close to amenities ,including Yonge Street, Eglinton, TTC transit, schools, parks, and more. The approved proposal includes the construction of a 4-storey, 14-unit residential apartment building, featuring 14 vehicular parking spaces and a Floor Space Index (FSI) of 1.43.All municipal and planning approvals have been secured. The offering consists of two fully tenanted residential properties, currently generating strong holding income ona month-to-month basis. The existing buildings include a legal triplex and a detached bungalow, together providing a total of four legal rental units. (id:60626)
Bosley Real Estate Ltd.
258 Amos Drive
Caledon, Ontario
Welcome To 258 Amos Drive-Luxury Estate On a Conservation-Backed Lot. Welcome To This Stunning 4-Bedroom , 5-Bathroom estate nestled on a Premium 183 X 758 Ft Lot with breathtaking , unobstructed views . Perfect for relaxation or entertaining, The backyard is private oasis featuring : Salt Water Pool 18 Feet X 36 Feet ,All-Season Cedar Sauna, All-Season Pool House With Washroom & Steam Shower, professionally landscaped grounds with sprinkler system front and back. Natural stone entrance porch and interlocking pathway .Inside, enjoy over 4800 sq.ft. of refined luxury with 8" Vintage Hardwood Floors Throughout, Pot Lights, and thoughtful, smart design. The gourmet kitchen is a chef's dream, featuring custom cabinetry with soft-close doors, walk-in pantry, Oversized Centre Island , Built-In Thermador appliances And A Breakfast Area With Walkout To A 21' X 24' Deck Overlooking The Backyard .The Family Room Features A Custom Wall TV Unit, Perfect For Cosy Movie Nights Or Entertaining Guests. The Primary Bedroom Serves As A Private Retreat With Sitting Area ,Two Walk-in Closets And A 5-piece Ensuite. All Closets in the Home Feature Professionally Installed Organizers. Additional Bedrooms Offer Ensuite Access And Walk-in Closets.The Home Also Offers 4 Car Garages With 2 Electrical Outlets For EV'S And A Heater In The Main Garage Area, Combining Convenience And Functionality. Whether Enjoying A Sunrise Coffee, Hosting Friends, Or Simply Relaxing In Style, This Property Offers Unparalleled Comfort , Luxury And Lifestyle - Truly-One-Of-A-Kind! (id:60626)
Tfn Realty Inc.
2615 W 2nd Avenue
Vancouver, British Columbia
Welcome to one of the most exquisite, custom homes you'll find in Kitsilano. From the beautifully reclaimed oak wood flooring to the incredible oversized quartzite countertops and brass faucets from the UK, not one detail has been overlooked. At the adjacent end of the kitchen island is a large dining area with new double glazed sliding doors leading to a serene backyard patio. The primary bedroom faces south & has a 5-piece bathroom that is completely renovated with double sinks, marble countertops & mosaic marble flooring. The walls are marble with custom designed niche cut outs for shelving. Downstairs you'll find the infrared sauna. New structural upgrades, new plumbing (RINNAI), central A/C, new 200 AMP electrical, new windows throughout, new drain tile & sump pump, and so much more. This masterpiece awaits your private showing. (id:60626)
Exp Realty
20515 20 Avenue
Langley, British Columbia
Experience resort-style living on a private, park-like 2.19-acre property in Brookswood (not in ALR.) This impeccably maintained rancher is located directly across from Campbell Valley Park and nature trails. Features include an indoor swimming pool and a heated four-bay workshop/barn with 200 amp service-48' x 28' three-bay area with 10' ceilings plus an 18' x 50' bay with 14' ceilings for RV storage. A separate approx. 900 sq.ft. in-law cottage/art studio/home office offers versatile use. A rare opportunity combining tranquility, convenience, and excellent investment potential. Sellers states $9600 total rent per month. Fixed term tenancies until March 2026. Please allow 24 hours notice for all showings. (id:60626)
Royal LePage - Wolstencroft
7928 Sunnyholme Crescent
Richmond, British Columbia
Beautiful, 5000+ sqft, luxurious mansion on level 12551 sqft lot with circular driveway in prestigious Richmond Sunnymede neighborhood. Quality living at its finest with central AC; 10' ceilings, grand foyer entrance; viking appliances, sub zero fridge, marble and hardwood flooring, modern crystal chandeliers, wok kitchen, recreation room with wet bar, sauna in opulent master en-suite, and more. Enjoy the excellent custom-built floor plan with five bedrooms, each with private en-suite & walk-in closet; gourmet kitchens with marble counters; and comfortable, spacious living areas along with covered patio among landscaped private yard. Location is close to transportation, shopping, and all amenities. This wonderful home must be viewed to appreciate. (id:60626)
Sutton Centre Realty
13975 28 Avenue
Surrey, British Columbia
High quality designed and custom built luxury house located in one of S. Surrey's best locations. Over 30,000 sf private landscaped yard, fenced by trees, flowers and green belt. Over 7,000 sf of elegant living space features with custom millwork throughout, gorgeous palace feeling hallway, huge custom made crystal chandelier, Italian stone and tile floors, huge decks, wet bar, wine storage, recreation room, office, enormous sized master bedroom and 2nd master bedroom, all bedrooms on top floor with own washrooms, A/C, 3 car garage, ands so much more for you to explore. Good school district Chantrell Creek Elementary & Elgin Park Secondary. (id:60626)
Sutton Group-West Coast Realty (Langley)
42 High Park Boulevard
Toronto, Ontario
*Stately Edwardian brick home with a lush front garden and landscaped backyard. *Situated on a 50 feet by 150 feet lot. *Many possibilities: a single family home or multi-generational home or 5 or 6 unit multiplex on three floors. *Current use: 5 self-contained units on 3 floors *Three (3) units are vacant *The tenants in two (2) rented units are month to month *The house has 2 sets of staircases leading to an exit on two sides of the house (west and east) *The main floor unit is a 2-bedroom unit with 1,565 Sq Ft, with a large foyer, living room with fireplace, open concept kitchen & family room, 2 bedrooms, powder room, ensuite bathroom. *The second floor contains two (2) x 1-bedroom units, each approximately 780 Sq Ft. *The third floor unit is a 2-bedroom unit approximately 1,537 Sq Ft, with a huge open concept living area & kitchen, plus 2 bedrooms with closets , 1 bath room and 1 powder room. *The basement unit is a 2-bedroom unit with own exit door and terrace, approximately 1,000 Sq Ft, with an open concept living area & kitchen plus 2 bedrooms and bathroom. *Detached 2 car garage with wide driveway and with garden suite potential and 5 outside parking spaces. *Ductless ACs. (40618469) (id:60626)
Keller Williams Referred Urban Realty
105 Laurel Road
Gander, Newfoundland & Labrador
Welcome to 105 Laurel Road in Gander! This prime piece of commercial real estate is the ideal spot for a dealership, marine shop, or outdoor showroom. With visibility from Laurel Road, Cooper Boulevard and Airport Boulevard, you'll be visible from three busy directions, and with just over three acres of land and a 15,000 sq. ft. building, you'll have all the room you need. Built in 2008, this single-storey prefabricated steel-framed building combines practical design with a functional layout. Designed with business in mind, this building offers four sales offices in the showroom, plus two private managerial-style offices, and a bright, spacious waiting area to keep customers comfortable. Beyond the showroom, endless space for your administrative team, as well as a board room for training, and a staff kitchen. In the back, the fully equipped service garage is built to handle serious volume and keep operations running smoothly. With ten vehicle lifts, four oversized bay doors for easy access, a dedicated computer station for diagnostics, and a large parts room with additional storage upstairs, everything you need to run a high-performing service department is already in place. Built on a poured concrete foundation with slab on grade, the property features 600-amp service, an oil-fired hot air furnace system, and electric baseboard heat in reception, office, and washroom areas. With dual commercial zoning, this space offers the flexibility to bring just about any vision to life. (id:60626)
Keller Williams Platinum Realty - Gander
664036 Range Road 199.5
Rural Athabasca County, Alberta
A signature commercial property near Athabasca between Edmonton (155km) and Fort McMurray (275km) - on a full quarter section with frontage on Highway 55. Two shops - 11,200 sq ft main shop, and 6,000 sq ft smaller shop - with enough nicely finished office space to meet all your needs, and over 8 acres of yard and laydown space. Very well located to serve North-Central Alberta, including Edmonton, Athabasca, Fort McMurray, Slave Lake, Wabasca and all points North. (id:60626)
3% Realty Progress
431 Se Marine Drive
Vancouver, British Columbia
Potential Land Assembly! Centrally located on Marine Drive, a major arterial road. This 40.93 x 172 ft lot offers over 7,000 sq. ft. of land. Buyers are encouraged to confirm rezoning potential with the City of Vancouver. Contact for more details! (id:60626)
Multiple Realty Ltd.
423 Se Marine Drive
Vancouver, British Columbia
**Potential Land Assembly!** Centrally located on Marine Drive, a major arterial road. This 40.93 x 172 ft lot offers over 7,000 sq. ft. of land. Buyers are encouraged to confirm rezoning potential with the City of Vancouver. Additional properties for sale include 415, 419, and 427 S.E. Marine Drive. Contact for more details! (id:60626)
Multiple Realty Ltd.
419 Se Marine Drive
Vancouver, British Columbia
Potential Land Assembly, very centrally located on Marine Drive Arterial Road . 40 . 93 x 176 . 32 LOT over 7200 SQFT, Please confirm with city of Vancouver for rezoning potential . (id:60626)
Multiple Realty Ltd.
427 Se Marine Drive
Vancouver, British Columbia
Potential Land Assembly, very centrally located on Marine Drive Arterial Road . 40 . 93 x 170 . 32 LOT over 6958 . 00 SQFT , Please confirm with city of Vancouver for rezoning potential . (id:60626)
Multiple Realty Ltd.
61 Sunrise Avenue
Toronto, Ontario
Prime East York Investment Property With Development Potential. Well Located Site On The Corner Of O'Connor Drive & Sunrise Avenue With Close Proximity To Several New Redevelopment Projects, Eglinton Crosstown LRT At Victoria Park/Eglinton & Golden Mile Revitalization. This L Shaped Property Consists Of 61 Sunrise Ave & 1670 O'Connor. Property Currently Contains 2 Homes & One Large Automotive Shop. No Leases In Place On Commercial Piece. Tremendous Opportunity For Land Assembly. (id:60626)
RE/MAX Ultimate Realty Inc.
10632 Fifth Line
Milton, Ontario
A Once-in-a-Lifetime Countryside Estate where Architectural Prestige Meets Natural Beauty. Tucked away down a sweeping drive through a majestic forest, this exceptional estate offers a rare blend of architectural pedigree, timeless design, and serene country living. Designed by renowned architect Grant Whatmough, celebrated for his iconic mid-century modern vision, this sprawling bungalow is a masterpiece of craftsmanship and innovation. Set on over 33 acres of a pristine mixed-terrain horse farm, the property is a nature lovers dream, with private trails, rolling fields, and various peaceful vistas. The thoughtfully designed 6-bedroom split layout is an early showcase of contemporary architecture, perfectly suited for extended families or those seeking space and privacy. Every inch of the home reflects care and quality, with numerous updates including Cranberry Hill Designed Kitchens, baths, and a recently added in-law suite. The design allows a seamless interaction to nature with panoramic window views and numerous walk outs. A one-bedroom studio apartment attached to the 4-car garage offers flexibility for guests, multigenerational living, or rental income. Enjoy an impressive 5 stall barn with 4 paddocks for equestrian pursuits or creative endeavors, a resort-style round pool, a cozy wood fire in the spectacular pergola, hot tub, and room to breathe and grow. This is more than a home, its a legacy estate built for generations. Come experience the perfect balance of elegance, tranquility, and function. Opportunities like this dont come twice. Reach out to schedule your private viewing and step into the extraordinary. (id:60626)
Royal LePage Meadowtowne Realty Inc.
1173 248 Street
Langley, British Columbia
NOT A DRIVE BY! RARE 18.25 ACRE PROPERTY IN SOUTH LANGLEY READY FOR MULTI FAMILY LIVING UNLIKE NO OTHER PROPERTY! This quiet, peaceful & private property has 3 road frontage & 248 ST features sprawling 3750 SQ/FT rancher with in-ground pool ready to brought back to former glory. The spacious home has open concept an entertainers dream, featuring 3 bedroom / 4 bathroom & 1 bedroom in law suite. 244 ST features 2390 SQ/FT 4 bedroom / 2 bathroom accommodation. An amazing multiple bay 2426 SQ/FT shop & attached 853 SQ/FT garage. Bonus 1264 SQ/FT above garage ready for your ideas. Amazing ponds, privacy, & true picturesque acreage. Property has great rental potential! 1173 244 ST. Accessed off 16 Ave to 242 St to 12 Ave. 1173 248 ST has easy access from 16 Ave, 8 Ave or 0 Ave. 1 OF A KIND! (id:60626)
B.c. Farm & Ranch Realty Corp.
RE/MAX Treeland Realty
515 Hamilton Drive
Ancaster, Ontario
A rare find in Ancaster, this exceptional home sits on nearly one acre of private, wooded land, offering a serene and secluded setting while remaining just minutes from premier amenities and convenient highway access. The expansive lot offers ample space for a pool or additional outdoor features, blending luxury with nature and privacy. With over 5,100 square feet of total living space, this impressive residence features 8 bedrooms, 6 bathrooms, 3 full kitchens, 3 laundry facilities, and 5 gas fireplaces—perfectly suited for executive living, small business owners, or multi-generational families. No need to escape to a cottage for calm and tranquility as it’s all out your back door. Incredible Muskoka tree rich feel privacy with no visible neighbors off the large back deck, this property really has to be seen to feel the class, calm and comfort that is seeped through it. Despite its generous size, the property is surprisingly low-maintenance thanks to beautifully designed perennial gardens and the natural landscape of the wooded lot. The main home has been thoughtfully and artistically remodeled with a rustic, contemporary design, showcasing high-end finishes throughout. The in-law suite enhances the home's flexibility and includes 2 bedrooms, 1 full bathroom, a modern kitchen with stainless steel appliances, laundry facilities, and its own private living space. A standout feature on the property is the custom detached garage, equipped with a hoist, extensive cabinetry, and a full workshop setup. Above the garage, you'll find an additional 887 square feet of living space that serves beautifully as a guest house or second in-law suite, complete with 2 bedrooms, 1 bathroom, a modern kitchen with stainless steel appliances, laundry facilities and deck. This is a truly one-of-a-kind offering in Ancaster that won’t last long. Book your private viewing today—because once you see it, you’ll want to make it yours. (id:60626)
Right At Home Realty
45 Murray St
Blind River, Ontario
This well-maintained 26-unit apartment complex features 20 spacious two-bedroom suites and 6 one-bedroom suites, originally designed with seniors in mind and offering generous layouts. Each above-grade unit includes a private balcony, with south-facing suites enjoying beautiful views of Lake Huron sunsets. A common room is available for tenant gatherings and special occasions, enhancing the sense of community. The property boasts an excellent rental history with a waiting list. Conveniently located in Blind River, midway between Sault Ste. Marie and Sudbury along the Trans-Canada Highway. The building is within walking distance to grocery stores and the business district. Adding further value, the property includes a detached three-bedroom rental home and a paved parking lot. Carefully maintained by the same owner since construction, this asset is in excellent condition. The complex presents an exceptional investment opportunity, combining a strong tenant base, reliable income, and clear potential for rental growth in a sought-after Northern Ontario market. (id:60626)
RE/MAX Sault Ste. Marie Realty Inc.
336 Pine Street
Sudbury, Ontario
Exceptional commercial investment property offering a spacious 24,000 square foot building on almost 3 acres of land in the heart of Greater Sudbury. Fully leased to long-term tenants with strong financial backgrounds, this is a turnkey investment with stable income. Don’t miss your chance to own a premium asset in a sought-after location. (id:60626)
Royal LePage North Heritage Realty

