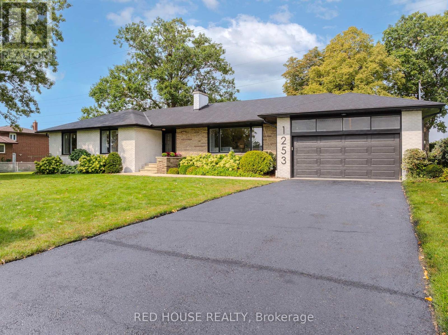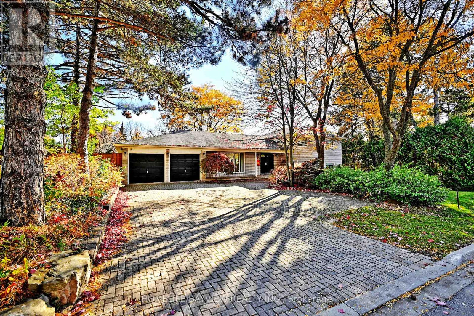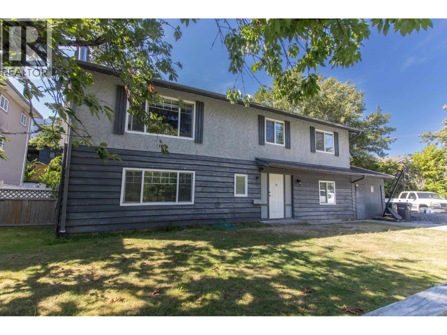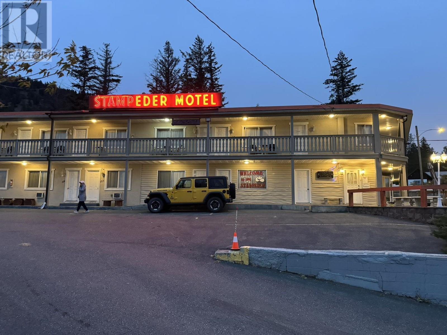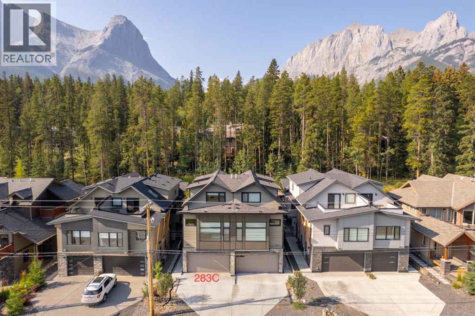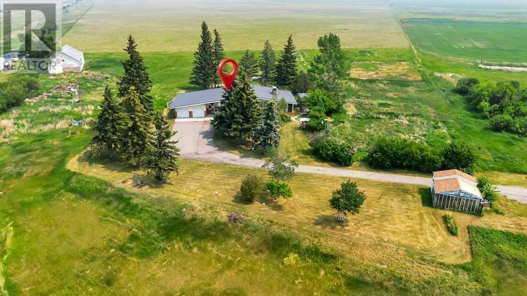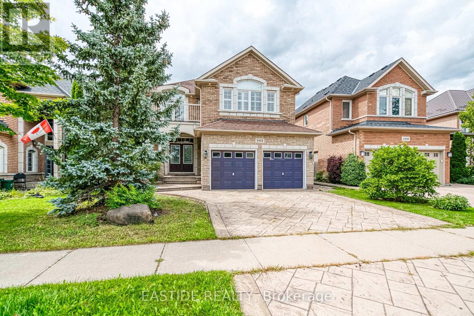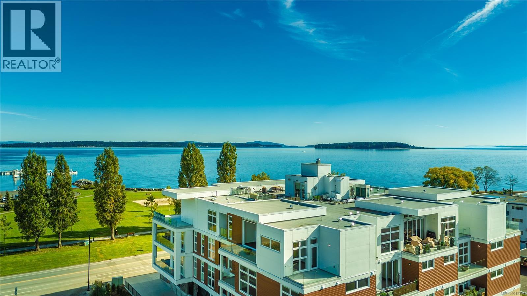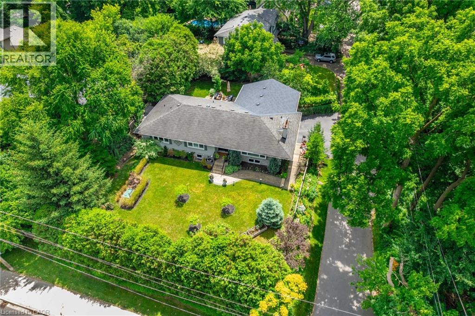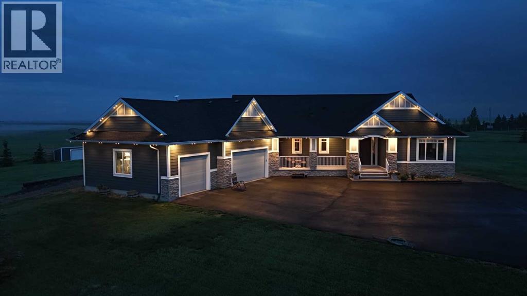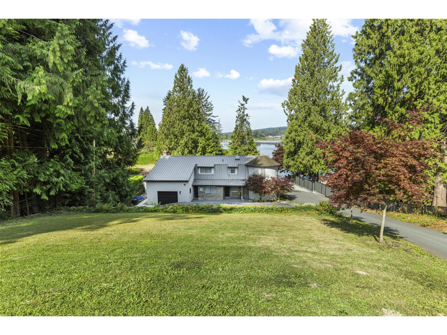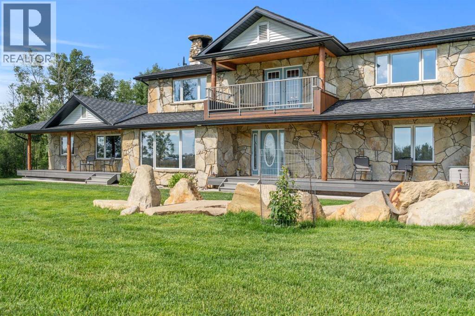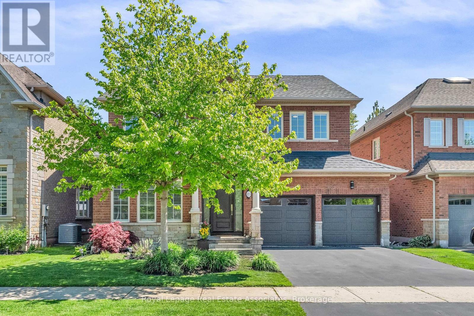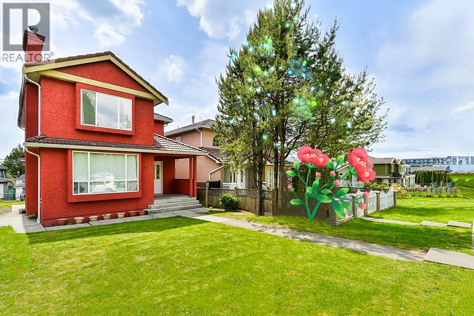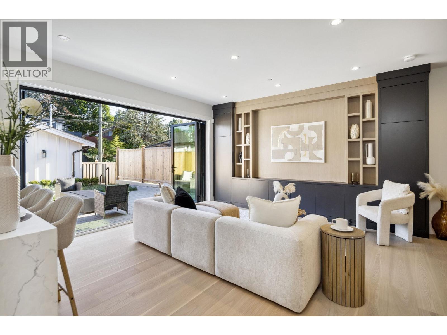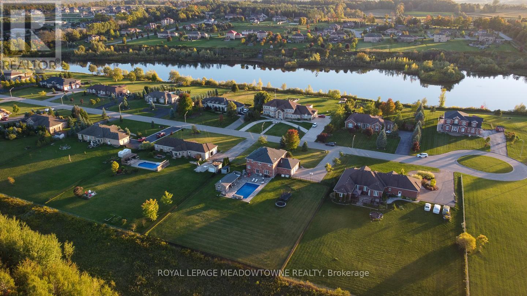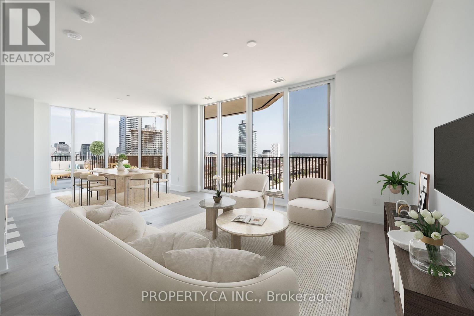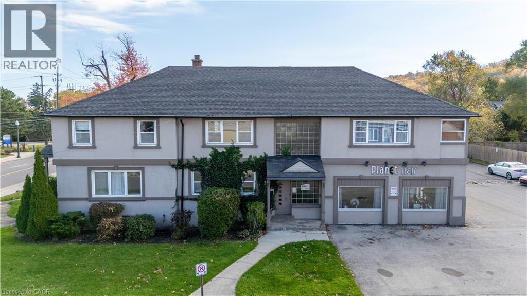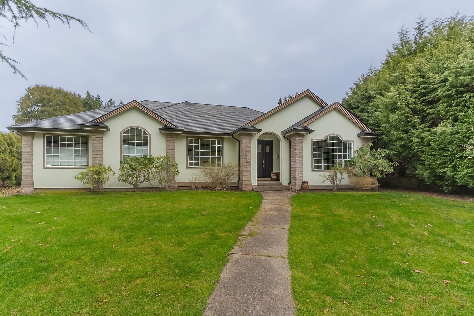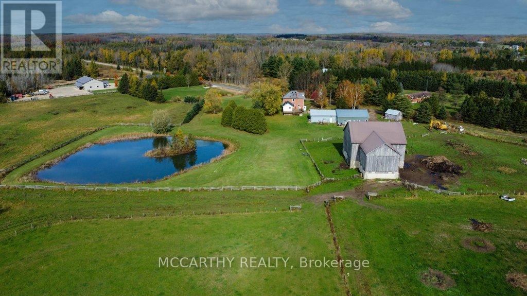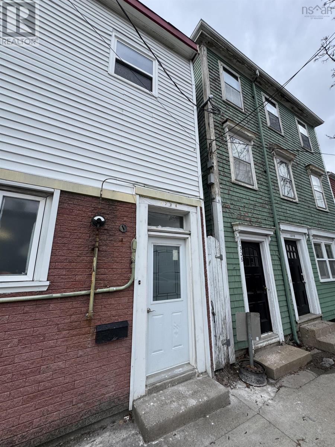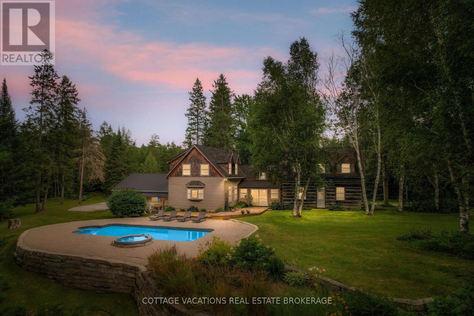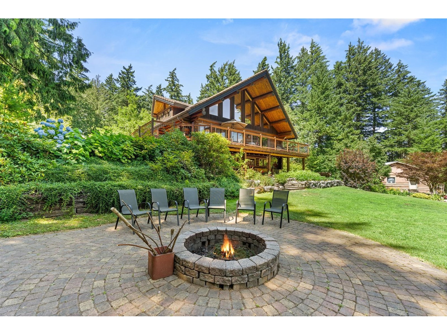1253 Melton Drive
Mississauga, Ontario
Lakeview Gem - Move In Or Build Your Dream: Freshly Renovated From Top To Bottom, This 4+1 Bed, 3 Bath Large Bungalow Offers Over 4,000 Sq/Ft Of Living Space On One Of Lakeview's Largest Lots. Inside Features Bright Open Spaces With Engineered Hardwood And Tile Flooring, Fully Updated Bedrooms And Baths, And A Modern Open-Concept Kitchen That Flows Into Dining And Living Areas With A Cozy Fireplace. A Walkout Deck Lets You Relax And Entertain While Enjoying The Extra Large Private Treed Backyard With Over 12 Foot Back Walls, While The Spacious Lower Level With Above-Grade Windows Adds Versatile Living Or Income Potential. Additional Highlights Include A Two-Car Garage With Six-Car Driveway, Sprinkler System, New Main Floor Windows, Furnace (2024), And Owned Hot Water Tank, Making This A Move-In-Ready Home With Peace Of Mind. For Those Thinking Bigger, The 100 Ft Double Lot Comes Severance Approved Into Two 50 X 145 Ft Parcels, Each With Reserved Municipal Addresses. Build Two Custom Homes, Add A Second Storey, Or Enjoy This Spacious Bungalow As-Is - The Possibilities Are Endless. Nestled In A Quiet, Family-Friendly Neighbourhood Surrounded By $3M+ Custom Homes, Just Minutes To Lake Ontario, Port Credit, Sherway Gardens, Trillium Hospital, QEW/427, And Only 20 Minutes To Downtown Toronto. With Billions In Investment Flowing Into Lakeview Village, Dixie Mall Condos, And The New QEW/Dixie Interchange, This Property Offers The Best Of Today And Tomorrow. (id:60626)
Red House Realty
3 Wildrose Crescent
Markham, Ontario
Detached With 4 Bedrooms, 4 Washrooms, 7 Parking Spots situated on a generous 100 by 151 Lot Size at the Sought-after Bayview Glen Community! High-ranked Bayview Glen Public School.Upgraded Kitchen With Quartz Countertop & Stainless Steel Appliances, Dining Room Walkout To Backyard. Beautiful sunroom with large windows and a separate entrance offers a great office space that is filled with natural light overlooking the backyard. 4 Walk-outs To The Backyard From Every Level. Primary Bedroom With Luxury Ensuite and walk-in closet. Finished basement with a Fireplace and Walkout to Backyard, Double Door Entry, Interior Access To Garage from the Sunroom. Spacious Backyard with a beautiful shape pool. No Sidewalk, Steps To Loads Of Amenities , Minutes To Hwy 404,and Grocery stores. (id:60626)
Homelife/bayview Realty Inc.
38069 Fifth Avenue
Squamish, British Columbia
Excellent family home at the end of Fifth Ave offering a treed large lot with laneway access, spacious two level living and extra space for your family to grow and enjoy all the amazing perks of Squamish. Walk to Downtown, Feather Park, schools - Preschools, kindergarten, elementary and Secondary all within this homes vicinity. Hop on your bike and experience the best biking and hiking trails nature can offer. Great holding property with excellent future development potential - over 100ft frontage and depth lot. Carriage home/ duplex potential with existing laneway access - subject to distract approval. East/West exposure with great light excellent for gardeners, family and pets to enjoy the huge yard at front and rear! Generational family home ready for its new owners. (id:60626)
Black Tusk Realty
2 Lakeview Avenue
Williams Lake, British Columbia
Stampeder Motel is one of the most famous motel in Williams Lake. Stable income, perfect central location in the busiest traffic area, 25 units plus a spacious two bedroom manager suite, separate office area, many updates in recent years. Great investment and business. (id:60626)
Interlink Realty
283c Three Sisters Drive
Canmore, Alberta
OPEN HOUSE NOVEMBER 11: 1-4!!Experience this Lakusta Custom Home — just in time for Christmas in the mountains! Built by a respected local builder, this impeccably cared-for 2,555 sq. ft. mountain-meets-modern home checks every box: a double car garage, walkable location, four bedrooms, and four and a half bathrooms, including three ensuites. The thoughtful layout offers effortless main-level living, filled with natural light and surrounded by tranquil forest and Three Sisters views. The entry level is perfection — heated concrete floors, a rec room, bedroom, and bar, ideal for a guest suite, home gym, or media space. Upstairs, the kitchen is made for entertaining with custom two-tone cabinetry, quartz countertops, gas stove, and a massive island that flows into a sunny great room with vaulted ceilings and walk-out patio with stamped concrete and mountain views that stretch from the Three Sisters to the forest behind. Also on this level, retreat to the primary suite, a serene, light-filled escape with spa-inspired ensuite comfort. Vaulted ceilings and expansive windows bring nature inside, while premium finishes like hardwood flooring, in-floor heating, and stainless steel appliances blend style with mountain practicality. Designed for today’s living, the home includes rough-ins for air conditioning, EV charger, and hot tub, plus a finished heated garage. From this elevated setting, enjoy the best of both worlds — steps to the Bow River, Main Street cafés, and world-class trails, or head up the hill to the Nordic Centre. Unlike nearby new builds, GST has already been paid and the landscaping is picture perfect and complete. (id:60626)
RE/MAX West Real Estate
RE/MAX Alpine Realty
121 Cousin Street
Rural Wheatland County, Alberta
Located on the east side of Cheadle alongside the ball diamonds and rec center, this nearly 60-acre property offers a rare and highly strategic investment opportunity. With over 3,000 square feet of developed space in a well-maintained, four-bedroom bungalow, this property is ideal for those looking to capitalize on both immediate use and long-term potential.The home features a spacious floor plan with a breezeway connecting the house to the garage, a main floor laundry room with a sink, and a bright, heated sunroom with a full wall of south-facing windows. Classic wood-burning fireplaces on both the main and lower levels add charm and functionality, while a fully functioning sauna and a metal roof contribute to the home’s comfort and durability. Outdoor living is elevated by a beautifully designed outdoor gazebo with a fire pit and evening lighting, creating an ideal setting for entertaining or relaxing under the stars.Supporting infrastructure on the land includes a two-story barn with electrical service and a workshop area that was previously heated, as well as a greenhouse. The land is flat and usable, with a layout that supports a variety of development visions.This property is ideally positioned near upcoming economic drivers that will shape the future of Cheadle and the surrounding region. The new CGC drywall manufacturing facility is set to bring over 100 permanent jobs to the area, and the massive 1,500-acre De Havilland Field aerospace project just west of Cheadle is expected to generate significant economic activity and growth.With its location, scale, and infrastructure, this property represents a one-of-a-kind opportunity to invest in a growing community before the next wave of development hits. Whether you're seeking to develop, subdivide, or hold for future appreciation, this land offers the flexibility and potential to realize your vision. Don’t miss this rare opportunity to shape the next chapter of a growing Alberta community. (id:60626)
RE/MAX Key
2422 Hertfordshire Way
Oakville, Ontario
Dream Home in Prestigious Joshua Creek! Located within the boundaries of top-ranking public and high schools, this beautifully maintained detached home features 4+1 bedrooms and 4 bathrooms. Freshly painted interiors, updated light fixtures, and pot lights throughout create a modern and inviting atmosphere. The open-concept main floor boasts 9-ft ceilings, oversized windows, and hardwood flooring throughout (no carpet). The spacious layout flows seamlessly into the bright family room with a cozy gas fireplace, while the formal dining and living rooms offer an elegant setting for entertaining. A separate entrance to the fully finished basement provides an extra bedroom, 3-piece washroom, and flexible space ideal for an in-law suite or rental potential. Additional highlights include a double-car garage, convenient main-floor laundry room, premium wood shutters and professionally landscaped front and backyards. Situated in one of Oakvilles most sought-after neighbourhoods, this home offers proximity to prestigious schools, picturesque parks, shopping, dining, and major highways. (id:60626)
Eastide Realty
403 9570 Fifth St
Sidney, British Columbia
Experience the pinnacle of coastal living in Unit 403 at The Rise on Fifth, a remarkable top-floor southeast corner Penthouse with magnificent ocean and mountain views. Thoughtfully designed, this bright residence features an open-concept layout filled with natural light. The gourmet kitchen impresses with quartz waterfall countertops and a built-in Fisher & Paykel appliance package, ideal for everyday living and entertaining. Step outside to an extraordinary 777 sq. ft. deck with a firepit, where breathtaking coastal and mountain scenery creates an unforgettable backdrop. Spa-inspired bathrooms feature floating vanities, tiled walk-in showers, and a deep soaker tub for ultimate relaxation. Highlights include energy-efficient heating and cooling, home automation, underground Klaus parking, storage lockers, bicycle storage, and a pet washing station. Residents enjoy a rooftop patio with commanding Haro Strait views and a short stroll to the beach and Sidney’s vibrant downtown. Luxury, comfort, and convenience come together beautifully in this exceptional home. (id:60626)
The Agency
4306 Lakeshore Road
Burlington, Ontario
Exceptional opportunity on the prestigious south side of Lakeshore Road, right next to the iconic Palette Mansion. This beautifully renovated 3+2 bedroom, 3-bathroom bungalow offers over 3,400 sq. ft. of finished living space and a flexible layout ideal for downsizers, multigenerational living, or income potential. The main level boasts 3 spacious bedrooms, including a private primary suite with a generous walk-in closet and a spa-like 5-piece ensuite. The gourmet kitchen, elegant dining area, and sun-filled living room with fireplace create an inviting space perfect for both everyday living and entertaining. The fully finished lower level features a separate entrance, large family room with fireplace, wet bar, 2 additional bedrooms, and a full bath — a perfect setup for extended family, guests, or rental use. Enjoy multiple outdoor living areas, including a welcoming front patio and a private side terrace, ideal for alfresco dining or quiet moments. The smart L-shaped layout enhances privacy and natural light, and the inside-entry garage adds convenience. Located in one of Burlington’s most desirable school districts and just steps to the lake, parks, trails, and all amenities — this is Lakeshore living at its best (id:60626)
RE/MAX Escarpment Realty Inc.
273250 Range Road 270
Rural Rocky View County, Alberta
This stunning CUSTOM home was designed with no expense spared. From the moment you enter through the automated gates and follow the paved driveway, the quality is undeniable. Hardy Board siding, a triple garage, Gemstone lighting, and a warm, inviting front porch set the tone. Step into the spacious foyer, complete with its own walk-in closet, and prepare for a WOW moment as the home opens up with light, expansive windows, and breathtaking views. The kitchen, breakfast bar, dining area, and living room share an open-concept design, so no matter where you are, you’re part of the conversation. A floor-to-ceiling brick fireplace with built-ins on both sides anchors the living room beneath soaring 10’ ceilings. The dining area easily accommodates a large table, while the breakfast bar and all countertops gleam with high-quality quartz. The built-in fridge and freezer combo is a generous in size, complemented by two ovens including a built-in microwave, a gourmet gas range with another oven, and a convenient pasta faucet. Hand-scraped hardwood floors add sophistication while maintaining a cozy, farm-inspired feel.This thoughtfully designed kitchen offers expansive quartz counters, abundant cabinetry, and a hidden gem — a walk-through butler’s pantry, providing even more space for your culinary essentials. Double doors open to a spacious deck, perfect for lively gatherings or quiet evenings soaking in the peaceful farm views. In the primary suite, expansive windows frame the rolling landscape, making the view a part of the room itself. A gas fireplace flickers warmly on cooler nights, while a French door leads you directly to the patio for a breath of fresh country air. The luxurious 5-piece ensuite offers a spa-like retreat — a deep soaker tub set beside the fireplace invites indulgent baths, while double sinks, a generous walk-in shower with built-in seating, and a private water closet provide both comfort and function. The grand walk-in closet offers ample space to kee p everything perfectly organized. The Main floor features a second bedroom that provides guests or family with their own retreat, complete with a walk-in closet and an elegant 4-piece ensuite. The hall area includes a 2-piece bath, organized laundry room, and mudroom. Downstairs, a media room with a 135” screen and 4K projector is perfect for movie nights. There’s also space for a pool table (negotiable), poker table area and a full wet bar with quartz counters, sink, dishwasher, beer keg with tap, wine storage, and a commercial beverage fridge. This level has two bedrooms with walk-in closets, a 4-piece bath, and a walkout to a covered patio with hot tub, heated above-ground pool, and fire pit. A massive retaining wall ensures privacy, and a shed provides garden storage. There are underground sprinklers. Included are 22 built-in speakers with Control 4 automation, five TVs with mounts, projector and screen & cameras. Come experience Executive Country Living. (id:60626)
Cir Realty
9233 Hayward Street
Mission, British Columbia
Stunning lakefront retreat at 9233 Hayward! Spacious custom-built family home on a large, beautifully landscaped lot with towering mature trees and tranquil lake views. Large kitchen overlooking the lake, opening to a sprawling patio perfect for entertaining against a backdrop of serene water and mountain vistas. Expansive primary suite features a cozy gas fireplace, generous walk-in closet, and private deck overlooking the lake. Enjoy outdoor living with a manicured lawn, charming gazebo, and inviting fire pit. Includes a fully insulated and heated triple car garage with 220 power for EVs, plus an additional single garage for ample storage and convenience. Embrace a luxurious lakefront lifestyle and create lasting memories in this extraordinary home! (id:60626)
RE/MAX Magnolia
17 Oak Avenue
Rural Foothills County, Alberta
Incredibly rare opportunity to own a 13.84-acre urban acreage in the centre of Okotoks, offering unmatched privacy, character, and convenience, On TWO TITLES. Located in the Sheep River Valley, this one-of-a-kind property is surrounded by forests, wildlife, and green space, yet is within walking distance to schools, shopping, dining, recreation, entertainment and the river pathway system. The land features a private GATED DRIVEWAY , wired for a FUTURE ELECTRIC SECURITY GATE with CONTROLS INSIDE the HOME. The custom-built two-storey home offers over 4,100 sq ft of beautifully crafted living space, HUGE BONUS ROOM OFFICE above the garage and LEGAL SUITE. Designed with award-winning masonry, the exterior showcases full-bed locally sourced sandstone and fieldstone. Construction highlights include fir TIMBER FRAMING, 7–11” thick R30 exterior walls, R50 ATTIC INSULATION , and TRIPLE-PANE energy-efficient windows and 50 YEAR ARCHITECTURAL SHINGLES. Inside, the home features SOLID FIR DOORS, natural fir trim and casings, and 3-inch thick fir hardwood and tile flooring throughout. The main level includes a custom kitchen with SOLID CHEERY CABINETRY, GRANITE COUNTERTOPS, island seating, a pull out pantry, and a dedicated coffee station. Adjacent is a formal dining room, generous living room with an ORIGINAL RUMFORD-STYLE FIELDSTONE FIREPLACE, a large WELL APPOINTED OFFICE, and THREE MAIN-LEVEL DECKS to enjoy the peaceful surroundings. Oversized windows throughout the home provide natural light and sweeping sunrise and sunset views from nearly every room. Upstairs, you'll find THREE SPACIOUS BEDROOMS, a flexible-use library space, and TWO BALCONIES capturing both east- and west-facing views. A large laundry room with deck access was previously used as a kitchenette, with all original plumbing and wiring still in place. The BONUS ROOM over the garage is perfect for a home office, studio, or gym, featuring HEATED TILE flooring, seven large windows, hardwired data lines, and DUA L ACCESS from either the primary bedroom or a private stairwell from the garage. The lower level includes a full bathroom, ample storage, flexible finished space, and direct garage access to the heated oversized double garage. The home is HARDWIRED for a COMPREHENSIVE SECURITY SYSTEM, including 8 cameras, motion sensors, glass-break sensors, and electronic exterior door locks. The LEGAL 1-BEDROOM ground-level SUITE offers private front and rear entrances, INDEPENDENT UTILITIES, a full kitchen, bathroom with laundry, and a private living area—ideal for guests, family, or income. The custom built hemlock front gate pillars are hardwired to the house for cameras and electric gate controls. This private in-town retreat offers an exceptional blend of craftsmanship, seclusion, and convenience, with flexibility for multigenerational living, home-based businesses, or rental opportunities. An adjacent 21-acre parcel is also available for purchase—please inquire for details. (id:60626)
RE/MAX Landan Real Estate
273 Duskywing Way
Oakville, Ontario
Live the lifestyle you've been dreaming of in this beautifully appointed home on a premium ravine lot in Oakville's sought-after Lakeshore Woods community. Backing onto tranquil green space, this rare find offers the perfect balance of privacy and convenience-just minutes from the lake, Bronte Harbour, and scenic wooded trails. The main floor showcases an open-concept layout with hardwood floors and sun-filled windows framing serene ravine views. At its heart is a fully renovated chef's kitchen featuring quartz countertops, stainless steel appliances, a stylish backsplash, and an oversized island with seating for six-an ideal space for everyday living and effortless entertaining. The kitchen flows seamlessly into the family room, where a cozy gas fireplace and forest views create an inviting retreat. Step outside to your private backyard oasis-a resort-inspired space with a saltwater pool, lush landscaping, and multiple areas to dine, lounge, and entertain, all surrounded by nature's beauty. Upstairs, you'll find four spacious bedrooms, including a luxurious primary suite with dual closets and a spa-like ensuite complete with an oversized glass shower, corner soaker tub, and heated towel bar. A second bathroom with double sinks and a glass shower serves the additional bedrooms. The finished lower level expands your living space with a home theatre, a dedicated office with walk-in closet, and a fifth bedroom-perfect for guests, teens, or extended family. Set within a welcoming community known for its natural beauty, family-friendly amenities, and vibrant spirit, this exceptional home offers the perfect combination of comfort, luxury, and lifestyle. (id:60626)
Royal LePage Real Estate Associates
396 E 49th Avenue
Vancouver, British Columbia
WOW!!! Great Investment Chance. MONEY PRINTING MACHINE! Great location in the Heart of Vancouver! An extremely High $11,590 Per Month rental income can cover the whole house mortgage. The Owner spent about $200K on renovation in 2024, Such as a New Roof, Double windows, Doors and so on. Long holding, Possible Huge Potential Value-added Space with Neighbours in future. The House is Very Clean & in Good condition with a Separate entrance. Walking Distance to Langara College, Shopping Mall, Banks, Restaurants, Park, Community Center, Canada Line, Bus #8, #3, #49 and All Your Daily Needs. ALERT: PLEASE HURRY UP IF YOU ARE A SMART BUYER!!! (id:60626)
Royal Pacific Realty (Kingsway) Ltd.
#2 2244 E 11th Avenue
Vancouver, British Columbia
Discover elevated living in this brand-new back duplex, perfectly situated in the heart of Grandview-Woodland and steps from Trout Lake. Built by Encore Collection with a focus on quality and comfort, this 3-bedroom, 3.5-bath home spans 1,640 sqft of thoughtfully designed space. The open-concept main floor features accordion doors that extend your living area to a private patio-ideal for everyday living and entertaining. Highlights include Fisher & Paykel appliances, built-in speakers, air conditioning, and modern designer finishes throughout. Enjoy the best of East Vancouver with Commercial Drive, Trout Lake, transit, and top schools just minutes away. (id:60626)
RE/MAX City Realty
63 Stewart Drive
Erin, Ontario
Welcome to your dream retreat in the peaceful community of Rural Erin/Ospringe! This stunning home sits on a private 1-acre lot backing onto greenspace, blending luxury and serenity. With parking for 10+ cars and a triple garage featuring smart automation, its perfect for families and entertainers. The main floor impresses with built-in Sonos speakers, hardwood floors, a large office, and a chef-inspired kitchen with granite counters, premium appliances, double ovens, separate beverage fridge and a spacious island. Step out to a resort-style backyard with a 2022 saltwater pool, hot tub, smart-lit cabana with ceiling heaters and TV, and a wood-burning fireplace. The huge primary suite features a walk-in closet and a spa-like ensuite with a high-end Kohler multi-zone shower system. Additional bedrooms include private and shared baths for total comfort. Extras include a smart lock, whole-home reverse osmosis water system, Cat 6 wiring with enterprise-grade networking and camera system, 4-zone irrigation, EV charger, whole-home generator, and an unfinished basement with cold cellar. This is elevated country living at its finest! Bonus! 10 Mins from Go Transit with express trains to Toronto (Union Station) (id:60626)
Royal LePage Meadowtowne Realty
1331 - 155 Merchants Wharf
Toronto, Ontario
Welcome to Aqualuna the final jewel of Bayside Toronto Community, the Pinnacle of luxurious waterfront living. Designed by renowned Danish architects 3XN, Aqualuna's bold balconies, sweeping terraces, and striking architecture is a waterfront showpiece and has become a signature landmark on Toronto's skyline. This Breathtaking suite offers 1465 sq. ft. of interior space, paired with a 455 sq. ft. private terrace with a gas connection for BBQ. Outstanding luxury with Soaring 10 ft. smooth ceilings, wide rich-wood plank floors, and luxury Miele appliances with a large island. The split-bedroom layout ensures privacy, with both bedrooms featuring their own ensuites with heated floors, walk-in closets and balconies. One owned parking space with EV Charging and Locker is included. Aqualuna offers first-class amenities: a state-of-the-art fitness centre, yoga/stretch studio, outdoor pool, rooftop patio, entertainment and games rooms, steam rooms, and guest suites. East Bayfront Community Recreation Centre with basketball, pickleball, table tennis, running track and much more...Lake Ontario, Sugar Beach, Distillery District, St. Lawrence Market, LCBO, Loblaws, and Queens Quay, with easy access to the DVP and PATH. Condo Fee Includes Internet.Some Images are virtually staged. (id:60626)
Property.ca Inc.
23 King Street W
Stoney Creek, Ontario
This modernized building boasts a 4800sf 4-plex w/3 residential units & 1 Commercial unit. Apt 1 rent $2575/m. Apt 2 rent $2500/m. Apt #3 rent $2575/m. Commercial $3000/m totals $10,650/m or $127,800.00/a. Also there are 12-14 available paved parking spaces @ the back & side. Beautifully modernized building built in 1951. The Zoning C5A allows for many Commercial & Residential possibilities. The uses include school, catering, craft person shop, day nursery, medical clinic, offices, restaurant, veterinary service, etc. Previous uses have been medical, hospice & presently the Modern commercial unit is used as a hair Salon. The building is in a great location in Olde Town Stoney Creek visible to lots of street traffic in both directions. It is a solid brick construction with a newer stucco facade encircling the building. You can live in 1 apartment & work out of the Commercial unit. Many possibilities in this very unique building. Call to view this incredible building & property. (id:60626)
RE/MAX Escarpment Realty Inc.
2892 140 Street
Surrey, British Columbia
Stunning renovated 4-bedroom, 3-bathroom rancher on a sunny 12,000 sq. ft. lot. This modern home features an open-concept layout with high-end finishes, sleek flooring, and large windows. The gourmet kitchen includes quartz countertops, custom cabinetry, stainless steel appliances, and a spacious island. The primary suite offers a luxurious ensuite with double vanity and walk-in shower. Three additional bedrooms provide versatility. Enjoy the expansive backyard, perfect for entertaining, gardening, or adding a pool. Located near top schools, parks, and shopping, this move-in-ready rancher blends modern style, comfort, and prime sunny exposure - an exceptional place to call home. (id:60626)
Century 21 Coastal Realty Ltd.
713630 Durham Road B
Grey Highlands, Ontario
133 acre Farm with beautiful Brick 2.5 storey House, Bank Barn and Driving Shed with workshop. Barn is 52 x 60ft, with 30x 36ft add on, Driving Shed 40 x 44 ft with gravel floor and 30 x 40 ft Workshop with concrete floor and insulated. 80 Acres in hay and pasture. Fenced for cattle. Bank barn is set up for Cattle, feeding trough down the middle of the barn. House has Large Primary Bedroom on second Floor, with 9ft high ceilings, broadloom, His and Hers closets with pretty barn door style doors. Second Bedroom is large with lots of natural light from 2 large windows. Windows are updated. 3rd floor is a finished attic, with stairs for easy access, has three skylights for natural lighting . Wood floors and is heated. Use for extra bedroom, rec room , play room, office or storage. Enter the home off a large wrap around deck. Plenty of room to entertain. Walk into the Family room with tile floor, large windows and cozy wood stove. Has hook up for laundry if desire to have main floor laundry. Relax in the large Living room with Stone hearth with wood mantel over a wood fire place. Plenty of room for your oversized couch and chairs. Formal Dining room, has high ceilings and room for table for 14. Tall windows bring in the natural Light. Kitchen has updated corian countertops, farmhouse sink with window overlooking the expansive deck. Plenty of room for Family dinners and entertaining. This farm is waiting for its next family to enjoy the peaceful location. Pond and beautiful gardens. Pretty lawns for running and playing. Property is conveniently located beside an unopened road allowance and goes all the way back to have a frontage on another municipal road. So many opportunities for a Farmer, Hobby Farm, country Homestead. Come and see this beautiful property before it is gone. (id:60626)
Mccarthy Realty
1304 Birmingham Street
Halifax, Nova Scotia
Commercial/multi family building features a fully equipped street-level restaurant and two well-appointed apartments on the upper levelperfect for an owner-operator or a turn-key investment. Main Floor: Restaurant space with storefront exposure and steady foot traffic. Upper Level: Two separate residential apartments for reliable supplemental income One is tow-bedroom apartments another one is three-bedroom apartment. Prime location: Steps to shops, cafes, services, universities, and the waterfront. Live work option, add to your portfolio or lease all units. Nestled in the heart of the South End, this address offers unbeatable walkability, high visibility and easy access to everything downtown Halifax has to offer. (id:60626)
RE/MAX Nova (Halifax)
2090 County 121 Road
Kawartha Lakes, Ontario
Imagine living on 225+ acres of private country land, nestled among the trees, with a babbling spring fed stream feeding into your very own pond. This unique, special property is all that and so much more. Custom built over the span of 30+ years, this log home is a spacious 3200+/-sq ft, has 4 bedrooms and 3 baths, multiple living rooms and a nicely sized kitchen (21' x15') with large island and all built-in appliances overlooking the beautiful inground pool and pool spa. Natural Pine floors throughout with separate dining room, office and sunroom. The attached double garage also has entrance to crawlspace lower level. On the vast property are hiking trails, a guest cabin, 740+ sq ft workshop and 2100+ sq ft storage barn. Truly a nature lover and handyman's dream! Just a short 10 minute drive to local amenities in Fenlon Falls, this Home In The Country has so much to offer and so much space to grow! (id:60626)
Cottage Vacations Real Estate Brokerage Inc.
21360 Landstrom Road, Hope
Hope, British Columbia
Welcome to 21360 Landstrom Road, Hope BC- a breathtaking 4 bed, 3 bath custom-crafted Douglas Fir log home on2.41 acres in Hope's most coveted location. Overlooking the Fraser River with epic views of Mount Hope, this masterpiece features log staircases, vaulted ceilings, an open-concept kitchen, dining, and living area, plus a stunning river rock wood-burning fireplace. Enjoy year-round comfort with a new ducted heat pump and NC. Relax on the new 937 sq ft red cedar wraparound deck. The fully fenced property includes a 4-bay covered carport, a 718 sq ft Pan-Abode outbuilding, mature landscaping, auto security gate, and total privacy-just 3 minutes to downtown Hope, and 1 hour and 45 minutes to Vancouver. (id:60626)
Landquest Realty Corp. (Interior)
9197 County 91 Road
Clearview, Ontario
Welcome to your private country retreat, set on 9.02 acres of pristine landscape with sweeping views of Georgian Bay. This exceptional timber frame board and batten home with over 3600 sqft of living space is surrounded by mature trees, a peaceful pond with a charming water fountain, and panoramic vistas reaching across Collingwood and beyond. Inside, the heart of the home is the stunning Great Room featuring soaring vaulted ceilings, exposed wood beams, a cozy gas fireplace, and jaw-dropping views. The open-concept layout seamlessly connects the kitchen, dining area, and Great Room, creating a warm, inviting space that's perfect for entertaining or relaxing in natures embrace. A spacious main-floor bedroom offers flexibility as a guest suite or home office. Upstairs, the loft-style primary bedroom is a true sanctuary with a luxurious 5-piece ensuite and walk-in closet ideal for unwinding at the end of the day. The lower level is designed for fun and function, featuring three additional bedrooms, a 4-piece bath, and a generous rec/games room with walk-out access to the yard blurring the line between indoor comfort and outdoor enjoyment. Step outside to the expansive deck and take in the spectacular surroundings, perfect for morning coffee, evening wine, or weekend gatherings. A triple car garage ensures ample space for your vehicles, gear, and toys. All of this, just minutes from Duntroon Highlands Golf Club, Highlands Nordic, and local hiking trails with easy access to ski clubs, downtown Collingwood, Blue Mountain Village, and the shores of Georgian Bay. An extraordinary blend of luxury, privacy, and natural beauty. Truly country living at its finest! (id:60626)
Royal LePage Locations North

